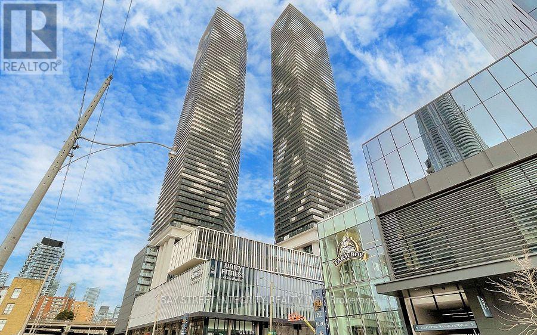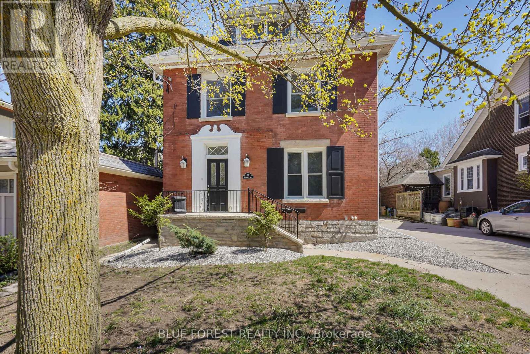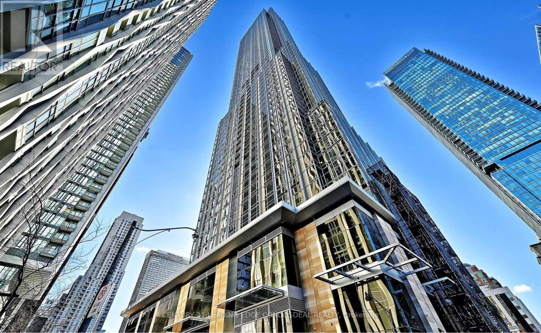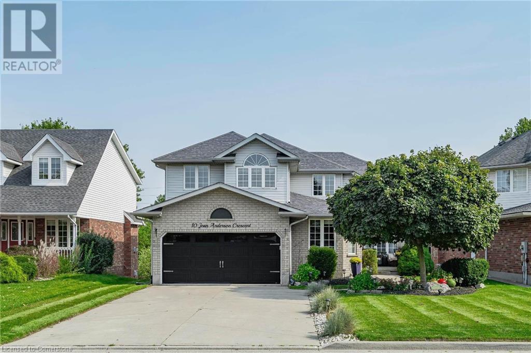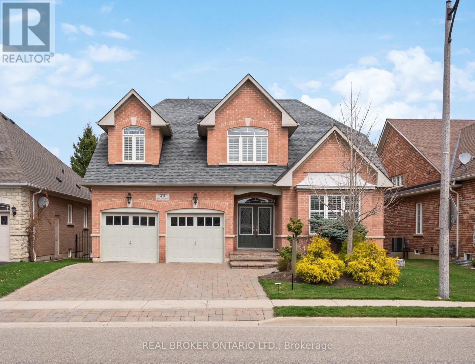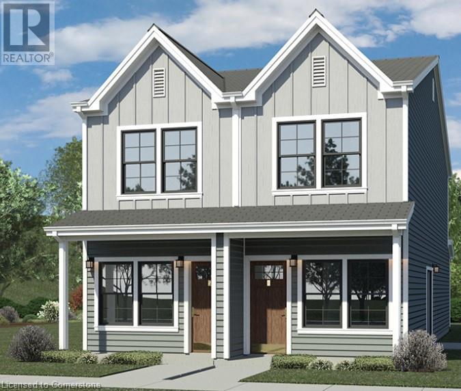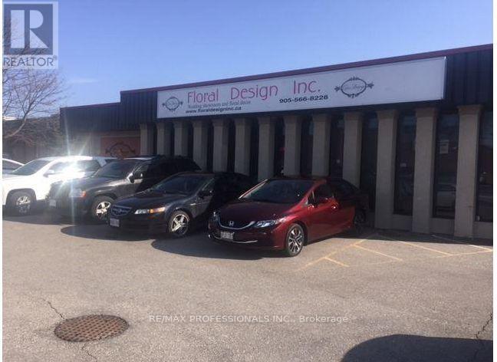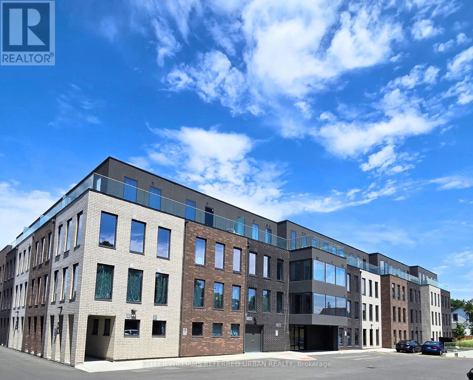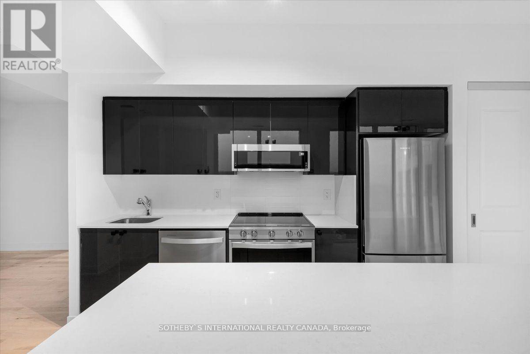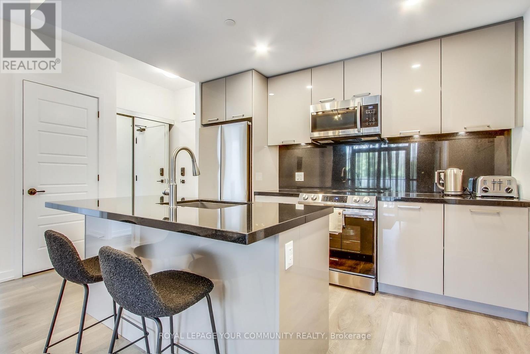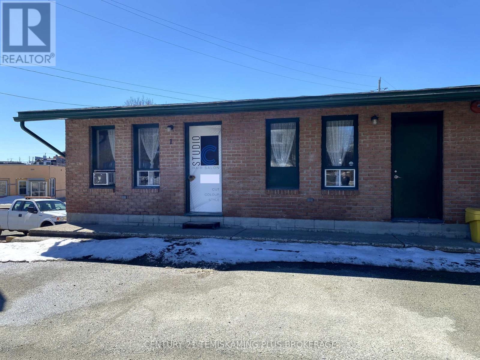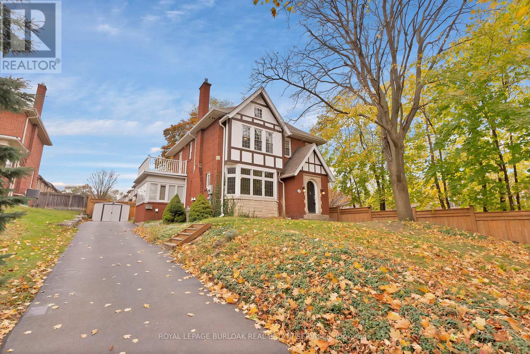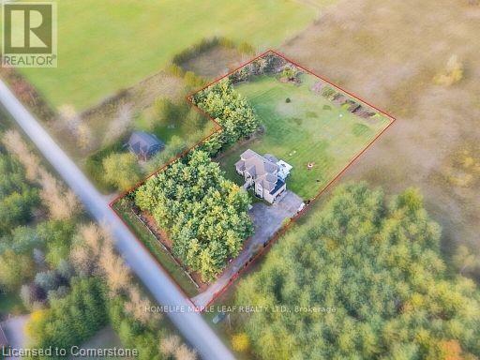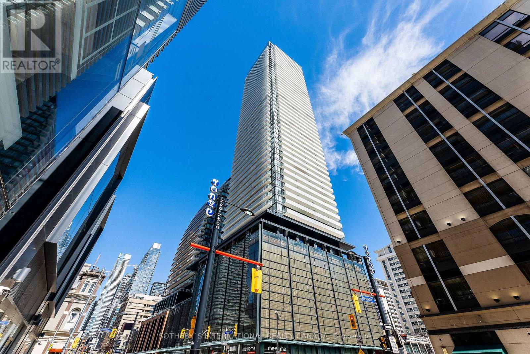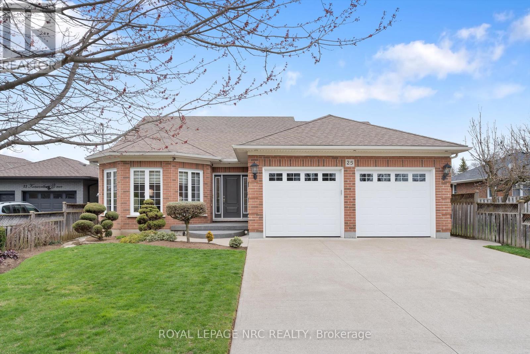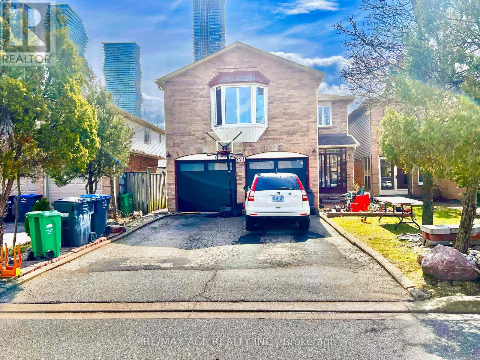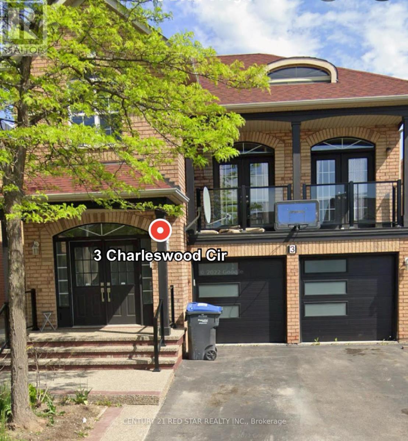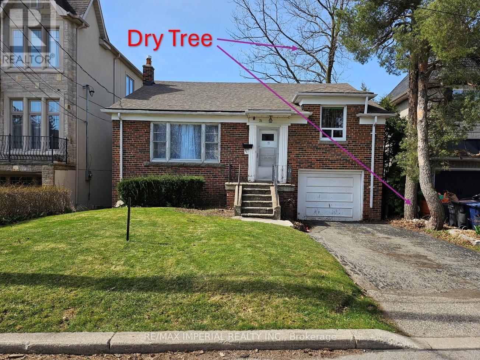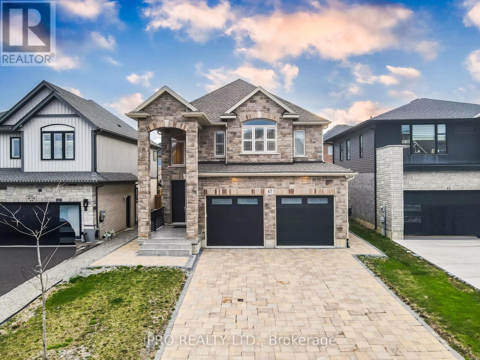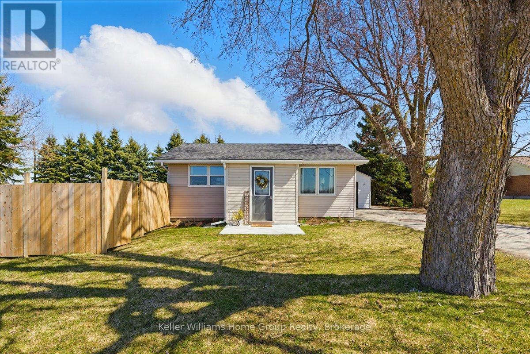5008 - 55 Cooper Street
Toronto (Waterfront Communities), Ontario
Luxury 1 Bedroom 1 Full Bathroom Sugar Wharf Condominiums By Menkes. Spacious 518 SF Interior High Ceiling. 252 SF Oversized Balcony. Open Concept Layout. Laminate Flooring Throughout. Modern Design Kitchen Boasting Quartz Counters & B/I Appliances. Floor-To-Ceiling Windows Flood The Home With Natural Light. Enjoying Breathtaking Unobstructed Southeast Views Of City Centre And Lake Ontario. Great Central Location. Steps To Union Station, TTC, Sugar Beach, Loblaws, LCBO, St. Lawrence Market, George Brown College, Financial And Entertainment Districts. Building Amenities Includes: 24-hour Concierge, Fitness Center, Indoor Lap Pool, Party Rooms, Theater, Guest Suites And Outdoor Landscaped Terrace with BBQ. Don't Miss Your Chance To Call This Stunning Condo Home! **EXTRAS** (id:45725)
18 Belgrave Avenue
London South (South F), Ontario
Live in Style, Invest with Confidence - Rare Duplex near Old South! Welcome to the perfect blend of charm, character, and cash flow walking distance of coveted Wortley Village in London. This detached 2.5-storey legal duplex offers a unique opportunity for homeowners and investors alike. Live Upstairs in Style: The upper unit is a spacious, 2-bed, 2-bath retreat with tall ceilings, open-layout floor plan and an incredible loft-style primary bedroom that feels straight out of a designer magazine. With updates throughout, including modern kitchen and bathrooms, this unit is move-in ready and ideal for an owner-occupier who values both aesthetic and lifestyle. Enjoy peaceful treetop views, lots of natural light, and the historic charm only a century home can offer. Let the Lower Unit Pay the Bills:The main-floor unit is a well-maintained 2-bed, 2-bath rental currently leased to excellent tenants. This income-producing suite covers nearly half the mortgage, making your path to ownership that much easier. Whether you're a first-time buyer, house hacker, or seasoned investor, the numbers make sense. Prime Location blocks to Wortley Village: Step out your door and enjoy one of London's most desirable neighbourhoods. Stroll to cafes, boutique shops, parks, and some of the best local events. Homes like this don't come up often - especially with turnkey rental income and a move-in-ready owners suite. Key Features: **Legal Duplex **2 Bed/2 Bath upper unit with loft-style bedroom **2 Bed/2 Bath main & lower unit (tenanted) **Century charm with modern updates **Detached property with private yard **Walking distance to Wortley Village amenities. Own your lifestyle AND your investment - book your private tour today! Whether you're looking to live beautifully or build your portfolio, this is the opportunity you've been waiting for. Opportunities like this are rare - don't wait! (id:45725)
3603 - 11 Yorkville Avenue
Toronto (Annex), Ontario
Experience luxury living on the 36 th floor of this prestigious Yorkville building with stunning North facing views of Toronto! This elegantly designed 1+1 bedroom residence offers the perfect blend of beauty, quality, and comfort, tailored to well-cultured and discerning individuals. Enjoy world-class amenities, including an infinity edge indoor/outdoor pool, multifunctional space, fitness centre and outdoor lounge equipped with BBQs for those hot summer days. A zen garden or a fully equipped business centre, Whether you're looking out of your window at the Four Seasons for your next spa visit or a shopping trip to the upcoming high-end retail, this is more than just a home; it's a lifestyle in one of Toronto's most sought-after neighbourhoods. Situated at the vibrant intersection of Yonge and Bloor, this prime location offers easy access to the Bloor-Yonge subway station, top universities including the University of Toronto and Toronto Metropolitan University, and Yorkville's renowned shopping, dining, and cultural attractions like the Royal Ontario Museum. 11 Yorkville, offering the perfect way to relax and indulge. Don't miss the chance to live in the heart of Torontos most prestigious neighbourhood! Don't miss the opportunity. (id:45725)
1911 - 15 Kensington Road
Brampton (Queen Street Corridor), Ontario
Large Sun Filled Corner Unit With 2 Large Bedrooms And 2 Washrooms. Laminate And Ceramic Flooring Throughout, Large Balcony With Unobstructed View. Includes All Utilities, Rogers Basic Cable And One Parking Spot. Large Balcony, Centrally Located Close To Bramalea City Centre Hospital, Hwy 410, Schools, Place Of Worship. Well Maintained Building With Fantastic Management. (id:45725)
107 Gilberte Street
Clarence-Rockland, Ontario
Welcome to 107 Gilberte Street, where modern design meets comfortable living! This stunning 3-bedroom, 3-bathroom end unit townhouse is nestled in a vibrant community, offering the perfect sanctuary for families, professionals, and golf enthusiasts alike. Step inside this beautifully designed home and prepare to be amazed. Gleaming hardwood and ceramic flooring create a seamless flow through the bright, open concept living, dining, & kitchen areas. The heart of this home a chef's dream kitchen featuring stainless steel appliances, luxurious granite countertops, warm earthen cabinetry with elegant crown moulding, & a spacious island ideal for meal prep, casual dining, or socializing. Upstairs, you'll find 3 generously sized bedrooms, each filled with natural light & offering abundant closet space. The upper level is serviced by a well-appointed full bathroom & ensuite, ensuring both style & convenience. The fully finished basement offers endless possibilities & expands your living space with a versatile recreational room perfect for a home theater, playroom, or fitness area. Stay organized with a dedicated laundry room and ample storage. It includes a rough-in bathroom ready for you to add your own touch with the right fixtures. Furnace, ventilation, and air-conditioning equipment are all included with the home. Imagine stepping into your private backyard oasis, a lush green space with a fenced-in yard bordered by cedar hedging and a recently planted lilac hedge, the ideal spot for relaxing, gardening, or hosting family and friends. With nearby parks, recreational facilities, & easy access to local amenities, you'll enjoy the best of Rockland living. The attached garage with inside entry, coupled with additional surfaced parking, provides ample space for multiple vehicles, in your private driveway. Don't miss the opportunity to own this thoughtfully designed townhouse that perfectly blends style, functionality, and location on a peaceful cul-de-sac. Call today! (id:45725)
10 Jean Anderson Crescent
Guelph, Ontario
Stunning 4+2 bdrm, 3.1-bathroom executive home nestled on quiet crescent in one of Guelph's most sought-after south-end neighbourhoods! Backing onto greenspace W/fully finished W/O bsmt, this home offers perfect blend of luxury & functionality for modern family living. Heart of the home is beautifully designed kitchen W/2-toned cabinetry, quartz counters & subway tile backsplash. Top-tier S/S appliances elevate the space while the sun-filled dinette area boasts garden doors leading to back deck, creating seamless indoor-outdoor flow. Family room W/laminate flooring & floor-to-ceiling stone fireplace W/wood mantel sets the perfect ambience to relax & unwind. Separate living & dining room W/large windows provides bright & welcoming space for hosting family & friends. Front den offers private & peaceful workspace. Attached double car garage leads into mudroom W/laundry & convenient 2pc bath. Upstairs, the expansive primary suite features W/I closet & spa-like ensuite W/glass W/I shower with intricate tiling & oversized vanity. 3 other bdrms offer large windows & dbl closets. 4pc main bath with tub/shower completes this level. W/O bsmt features rec room, fireplace, 2 large bdrms & full bathroom. Garden doors open to landscaped yard offering a serene retreat. This versatile space is perfect for multi-generational families or W/some modifications, has potential to be converted into income suite! Backyard oasis offers privacy & tranquility with no rear neighbours! Spacious upper deck is ideal for BBQs while covered lower deck & gazebo provide inviting spaces to unwind & enjoy mature trees & meticulous landscaping. Located near lots of amenities such as groceries, restaurants, banks & fitness, this home offers both convenience & prestige. Its proximity to 401 makes it a prime location for commuters. Short walk to Bishop Macdonell Catholic HS & Gosling Gdns Park W/other parks & highly rated schools nearby, makes this home perfect for families seeking luxury & accessibility! (id:45725)
132 Chandelle Private
Ottawa, Ontario
Stunning Mila Model or CUSTOM Home Opportunity! PREMIUM lot w/ no rear neighbours - backing onto Carp Creek! Discover your dream home w/ Sheldon Creek Homes, the newest addition to Diamondview Estates! Choose from expertly designed floor plans or craft your vision w/ fully customizable options for stunning 2-storey homes or charming bungalows. With 20 years of residential experience in Southern ON, their presence in Carp marks an exciting new chapter of modern living in rural Ottawa. Radiating curb appeal & exquisite design, their high-end standard features set them apart. Architecturally distinctive exteriors w/ brick, premium siding & steel roof accents, 10' ceilings & hardwood flooring on main + hardwood stairs to 2nd level, quartz counters, smooth ceilings, pot lights, covered front & rear porches, deep lot & more! The Milas notable mentions include a main floor den, great room w/ fireplace, walk-in kitchen pantry, built-in bench in mud room, 2nd floor laundry, walk-in closets in all bedrooms, 3 full bathrooms on 2nd floor (incl. Jack&Jill). Rare community amenities incl. walking trails, 1st class community center w/ sport courts (pickleball & basketball), playground, gazebo & washrooms! Natural gas, high-speed internet, lower property taxes & water bills make this locale even more appealing. Experience community, comfort & rural charm mere minutes from the quaint village of Carp & HWY for easy access to Ottawa's urban areas. An exceptional opportunity! Sales Centre by appointment :) (id:45725)
49 Nova Scotia Road
Brampton (Bram West), Ontario
Your Next Chapter Starts Here! Welcome to this beautiful family home tucked away in one of Bram West's most sought-after pockets. Lovingly cared for by the original owners, this spacious detached home is hitting the market for the first time and is ready for its next family to create a lifetime of memories! Set on an elevated lot overlooking the ravine, the backyard offers incredible privacy and a peaceful escape, perfect for hosting summer BBQs or simply unwinding at the end of the day. Inside, the layout is ideal for growing or multigenerational families. With five full bedrooms, including one on the main floor with a semi-ensuite, there's space for everyone to spread out and come together. The family room features soaring ceilings, adding a sense of openness and warmth, while the main living areas flow seamlessly for everyday comfort and easy entertaining. Located just minutes from top-rated schools, parks, shopping, and daily conveniences, plus quick access to the 401, 407, and 410, this home keeps you connected while still feeling like a retreat. Homes like this with heart, space, and that rare ravine view don't come to market often. A home this special doesn't just say 'for sale,' it says Welcome Home! Book your tour today. (id:45725)
3209 - 36 Elm Drive W
Mississauga (Fairview), Ontario
Modern Luxury in the Heart of the City, 1 year old, Executive 2 bedroom corner suite with 2 full baths. Fantastic unobstructed views, . Open-concept design. Gorgeous open concept design. Plenty of natural light, walking distance to all amenities, 24 hour concierge, prime location close to all major highways. This home is perfect for those seeking a stylish and vibrant lifestyle. Modern finishes throughout. High-end kitchen appliances & ceramic backsplash. Master bedroom with a luxurious 4-piece ensuite and Walk in Closet, 24-hour concierge service for added peace of mind. Building Amenities, Rooftop terrace with breathtaking views. Party room for entertaining friends and family. Wi-Fi lounge, Fun and games room for relaxation. State-of-the-art fitness room. Theatre room for movie nights. Unbeatable Steps to Square One Shopping Centre. Easy access to major highways (401, 403, 410, QEW)Future Hurontario LRT at your doorstep. Close to Sheridan College, Celebration Square, Central Library, YMCA, art centre, and more. This is your chance to live in the heart of Mississauga, surrounded by the best the city has to offer. Don't miss out on this incredible opportunity. (id:45725)
548 Stirling Avenue S
Kitchener, Ontario
Exceptional opportunity to build in the heart of Kitchener! This vacant residential lot offers a generous 40 ft frontage and 120 ft depth, providing ample space for a custom home or investment build featuring preliminary architectural drawings to help jumpstart your vision. Situated in an established neighborhood, this property is zoned for residential use and is ideal for developers, investors, or end users looking to create something special. Prime location close to St. Mary’s General Hospital and easy access to downtown Kitchener as well as the expressway. Conveniently situated near major amenities including public transit, schools, and parks, and nearby shopping and dining options. Whether you're looking to build your forever home or invest in future development, this lot delivers unmatched potential in a desirable urban setting. (id:45725)
904 - 480 Front Street W
Toronto (Waterfront Communities), Ontario
This Welcoming, Spacious, Breathtaking North West Corner Home with Its Delightful OutdoorLiving Space w/Open Balcony overlooking the Pool!! Move Into Suite 904 @480 Front St & Live ATThe Well, one of Torontos most anticipated condo developments by Tridel. King West is vibrant, diverse, and energetic. The Well reflects this lifestyle with its shops, restaurants and more!Located in the heart of downtown at Front & Spadina.This 2 bedroom residence with 2 full Baths *an entertaining Great Room *Dining Room OverlooksOutdoor Open Balcony capturing North, west views of the City *Tastefully painted & decorated*Open Kitchen with top of the line cabinetry & Built In Appliances *High Ceilings : 9Ft*Elegant Finishes *Quartz Kitchen Countertops *This Residence comes with One undergroundParking and One Locker.Your opportunity to live Torontos most anticipated downtown lifestyle : 878 Sq.ft of expansive residence, premium amenities & a neighborhood that defines luxury condominium community. (id:45725)
2102 County Rd 44 Road
Edwardsburgh/cardinal, Ontario
This 6.7 acre oasis nestled on a treed lot with 2 ponds is waiting for your country vision . The 30'x60' steel shed on a concrete slab has a drilled well , working hydro with 2 panels (200 amp)and includes a septic tank waiting for install. There is enough new metal to reclad the shed and redo the roof included . the workshop/shed is uninsulated and has an 8 ft garage door facing the road and a sliding barn door on the side for access by your larger toys . The property ,building and well are being sold "As is ,Where Is with no Representations or warranties" as Seller has been out of country for awhile. Shop will provide great lstorage and shop area once your new dream home has been built . Quick access to 401 , 416 and 50 minutes to Ottawa make this an ideal location (id:45725)
3505 Hawkestone Road
Mississauga (Mavis-Erindale), Ontario
Situated in a highly accessible location near Highway 401, this versatile E2-19 -zoned commercial space offers an excellent opportunity for a variety of businesses. Featuring a private office, washrooms, and elegant marble flooring, the unit provides a professional and functional environment. With forced air gas heating and all-inclusive rent covering utilities, this hassle-free space is both convenient and cost-effective. Don't miss the chance to establish your business in this prime Mississauga location schedule a viewing today. (id:45725)
315 - 325 University Avenue W
Cobourg, Ontario
A New Modern and Sophisticated Apartment Suite. Very Bright 1 Bedroom, 1 Bathroom unit. Laminate Floors Throughout. Stainless Steel Appliances. Ready for you to Move Right In! Electric Car Charging Stations Available. Close to Schools, Shopping and the Beach! (id:45725)
487 Kennedy Circle
Milton (Cb Cobban), Ontario
Brand new, never lived-in detached 4 bedroom, 3 bathroom home in Milton by Mattamy Homes! Welcome to this stunning brand new 1,829 sqft, never lived-in home in the heart of Milton, offering modern design, energy-efficient features, and a spacious layout perfect for families. Step into a bright and open concept main floor with 9' smooth ceilings, elegant hardwood flooring, and sleek ceramic tiles. The great room is the perfect space to relax, complete with a cozy fireplace and abundant natural light. The stylish kitchen boasts a large breakfast island with quartz countertops, backsplash, pantry and premium finishes. The oak staircase leads to the second floor, where you'll find 4 generous bedrooms and 2 beautifully finished bathrooms. The primary suite features a walk-in closet and an ensuite with a glass stand up shower. Convenient second floor laundry add to the home's practicality. Designed for energy efficiency, this home includes triple-glazed windows, an energy recovery ventilator, a 200 amp electrical service. Also includes Zebra blinds throughout the house. EV Charger in the garage. Don't miss this incredible opportunity to lease this move-in ready, energy-efficient home in one of Milton's most desirable communities. Close to schools, parks, Milton's hospital and an abundance of shopping and restaurants. (id:45725)
785395 Twin Lakes Road
Timiskaming Remote Area (Tim - Outside - Rural), Ontario
This beautifully renovated 3-bedroom log home is the perfect fit for small families or empty-nesters who want space, style, and a touch of country calm. Set on 2 private acres, the home has been thoughtfully updated with quality finishes throughout: new front tin roof, updated windows, a fully redone kitchen with modern cabinetry and stainless appliances, and a spa-inspired bath featuring a deep soaker tub. Energy-efficient LED lighting adds a sleek, contemporary touch. A cozy wood stove keeps things warm and grounded, while the third-floor loft offers flexible space for a nursery, guest room, or creative studio. Whether youre looking to slow down, grow a garden, or simply enjoy a more peaceful pace, this home checks all the boxes. With nothing left to renovate, its ready for you to move in and make it your ownwithout sacrificing comfort, design, or a sense of fun. (id:45725)
1201 - 1063 Douglas Mccurdy Comm Circle
Mississauga (Lakeview), Ontario
Welcome to a sophisticated lifestyle in one of Mississauga's most sought-after waterfront communities-Lakeview Village. This meticulously designed 2-bedroom, 3-bathroom suite offers a seamless blend of luxury, comfort, and functionality with unobstructed views and premium finishes throughout. Step inside and be greeted by engineered hardwood flooring that flows throughout the open-concept living space, complemented by floor-to-ceiling windows that flood the suite with natural light and capture stunning vistas of the surrounding landscape. The heart of the home is an upgraded modern kitchena true chefs delight featuring sleek Quartz countertops, brand-new stainless steel appliances, and ample cabinetry for optimal storage. The oversized island with a built-in breakfast bar serves as the perfect spot for casual meals, entertaining, or morning coffee. (id:45725)
1285 Finch Avenue W
Toronto (York University Heights), Ontario
Restaurant for Lease. 2 levels, main floor for dining, bar, and entertainment. Basements are for game room with bar, washrooms, Full Commercial Kitchen, Rear spacious Parking. Across Finch W. Subway Station and the upcoming LRT Station, Steps to York University. Easy access to 401/407. (id:45725)
Upper - 1049 Lemar Road
Newmarket (Gorham-College Manor), Ontario
Location Location Location! Beautiful 3 Bedroom Updated Bungalow- Close To Everything & Everywhere! 4 Min Drive To 404, 2 Min To Bus Stop- Shopping Centers & Groceries Cross The Street, High Quality Finishes Throughout, Modern Kitchen, Lots Of Windows, Huge Lot & Backyard W Double Tiered Private Deck! Generously Sized Bedrooms, Master With 2-Pc Ensuite & Walk-In Closet, Led Pot Lights Throu, Private Laundry & Much More ...1 Parking spot In Garage +1 Spot Parking On Driveway(ONLY 2 SPOTS in total). High Rank Schools, High Demand Area, Close To Major Retails & Shopping Plazas, Near To Go Transit ... (id:45725)
342 - 415 Sea Ray Avenue
Innisfil, Ontario
Welcome to your Dream Condo, a Stunning 2-year-old 2-Bedroom, 2-Bathroom Oasis in an All-Year-Round Resort-Style Community. ThisS exquisite residence offers the perfect blend of comfort, luxury, and convenience, making it an ideal retreat for any lifestyle. Enjoy the Open-Concept Design with a Bright and Airy Living Room, perfect for entertaining guests or relaxing after a day of resort activities.The modern Kitchen is equipped with stainless steel appliances, granite countertops, and ample cabinet space. Retreat to the master bedroom featuring a walk-in closet and an en-suite bathroom with a glass-enclosed shower, the additional bedroom is generously sized. Step out onto your private balcony to enjoy stunning views of the resort grounds, and forest perfect for morning coffee or evening relaxation. Explore beautifully landscaped walking trails, perfect for a leisurely stroll or a brisk jog.Experience the best of resort-style living all year round in this exceptional 2-bedroom condo.Tennis/Pickleball Courts, Basket Ball Courts, Jacuzzi, Pool, or Lounge on our private chair by the Beach. (id:45725)
144 Smales Drive
Ajax (Central), Ontario
Welcome to 144 Smales Dr, Ajax! Spacious 4+1 bedroom, 4 bathroom detached home located in a desirable, family-friendly neighbourhood. This well-maintained property features an open-concept layout with generously sized living room, Eat in kitchen with walk out to deck and a cozy Recroom with gas fireplace, and a walk-out to a private, fully fenced backyard perfect for entertaining. Upstairs, the primary loft suite offers a walk-in closet and ensuite with soaker tub and separate shower. 2nd floor has 3 generous sized bedrooms 4pc bathroom plus a separate laundry room with lots of cabinets. The finished walk-out basement includes a full in-law suite with separate entrance, kitchen, bedroom, and 3-piece bath ideal for extended family or rental income possibilities. Backs onto pond/greenery. (id:45725)
1 - 1a Duncan Avenue N
Kirkland Lake (Kl & Area), Ontario
Well kept commercial unit, currently used as a hair and nail salon, with potential for other uses such as office space. Available for Occupancy as of June 1st 2025. (id:45725)
8303 Kipling Avenue
Vaughan (West Woodbridge), Ontario
welcome to this Open Concept Urban Style Executive Town Home 3 Bedroom + Den townhouse unit. Four Levels Of Functional Living Space. The Ground Floor with 1 Den/Office and A Powder Room with Direct Access To The Double Car Garage. The Kitchen Boasts Upgraded Stainless Steel Appliances, A Breakfast Bar And A Walkout To The Oversized Private Deck. The Second Floor Consists Of Two Spacious Bedrooms, A Shared 3PC Bath And A Walk-In Laundry. The Third Floor Is Truly A Primary Bedroom Retreat Boasting A Balcony, A Walk-Through Closet And A 5PC Ensuite Bath. **EXTRAS** Conveniently Located In The Heart Of West Woodbridge And In Close Proximity To Various VIVA Bus Stations, Highway 427 And 407, "Market Lane" Shopping Centre, Grocery Stores, Schools, Parks, Restaurants And Much More (id:45725)
1059 Flagship Drive
Mississauga (Applewood), Ontario
Welcome to 1059 Flagship Drive. This Newly Renovated, Meticulously Designed Home Offers Over 2500 Square Feet of Contemporary Open Concept Living With All Modern Conveniences. The Main Floor Flows Seamlessly From Living Room Into Dining Room & Kitchen. Walk Out To The Custom Built Permanently Fixed Pergola Covered Patio For All Your Outdoor Entertaining. Fully Fenced In Yard. Roughed In Ready For Future Outdoor Kitchen. Custom Built Kitchen Features Stainless Steel Smart Appliances, Porcelain Counter Tops & Backsplash, Ample Amount of Cupboard Storage With Additional Pantry. Upstairs, You Will Find 4 Generous Sized Bedrooms, Luxury 4 Piece Bathroom and Walkout To Green Rooftop Terrace. The Fully Finished Basement Includes Recreation Room, Large Laundry Room With Custom Cabinetry and a 3 Piece Bathroom. Smart Home Features Include Smoke/Carbon Monoxide Detectors, Light Switches & Thermostat. Hard Wired Ring Door Bell & Security Cameras Surround the Home. Full Radiant Heated Driveway, Walkways and Garage. Sprinkler System For Front and Back Yards. (id:45725)
295 Plains Road W
Burlington (Bayview), Ontario
Nestled in the heart of one of Burlington's most sought-after neighborhoods, this exquisite century-old Tudor-style home exudes timeless charm and sophistication. Situated on an impressive 50x 177-foot principal lot, this architectural masterpiece seamlessly blends historic elegance with modern amenities. Step inside to discover beautifully preserved original details, including intricate woodwork, leaded glass windows, and original floor inlays. The spacious interior boasts grand living and dining areas, a chef's kitchen, and light-filled rooms that open onto meticulously landscaped gardens, offering a private oasis perfect for relaxation and entertaining. Be transported instantly to what feels like an elegant English countryside manor, yet offers all the conveniences and family friendly fun of Burlington, plus the added bonus of the diverse and critically acclaimed emerging food scene of Hamilton seconds away. The third-floor loft offers endless possibilities, whether you're envisioning the ultimate primary bedroom retreat with ample space for a luxurious ensuite and walk-in closet or creating the coolest hangout for a teenager, complete with a lounge, bedroom, and study area. The basement apartment provides an incredible opportunity for rental income or the perfect in-law suite, offering just the right amount of separation for privacy while still enjoying the convenience of living under the same roof. The location reigns supreme as 295 Plains Rd W ismere minutes to the 403/QEW and Aldershot GO station making for easy commutes. Do not miss out on this rare opportunity to own a piece of Burlington's rich heritage that could be the perfect family home or be the crown jewel in an investor's portfolio by converting back to a three unit property plus the possibility of a garden suite. (id:45725)
1 Quarry Ridge Road
Barrie (Georgian Drive), Ontario
755 S.F. Of Professional Office/ Medical Space Available In The Royal Court Medical Centre. Conveniently Located Across From Royal Court Victoria Regional Health Centre And Georgian College. Nice Small Office With 4 Recently Renovated Office/Exam Rooms. Common Area Washrooms In Corridor. Unit Located On 2nd Floor. Quick Access To Highway 400. Tmi Includes Utilities. (id:45725)
428 - 220 Missinnihe Way
Mississauga (Port Credit), Ontario
Welcome to 220 Missinnihe Way Unit 428 a sleek and modern 1-bedroom, 1-bath condo located in the highly desirable Brightwater II community in Port Credit. This thoughtfully designed unit features an open-concept layout with premium finishes, including quartz countertops, soft-close cabinetry, laminate flooring. The bedroom is bright and spacious with a large closet, and the living area opens to a private balcony perfect for relaxing. Residents enjoy top-tier amenities such as a state-of-the-art gym, party room, lounge, concierge service, and a convenient shuttle to the GO Station. Just steps from the lakefront, scenic trails, parks, and the vibrant shops and restaurants of Port Credit, this is lakeside living at its best! (id:45725)
Lower Level - 7841 Martin Grove Road
Vaughan (West Woodbridge), Ontario
Large, bright and spacious approx. 900 sq. ft. lower level 2 bedroom apartment with 2 parking spaces. Woodbridge just North of Highway 7. Bus stop right in front of house. Walking distance to shopping and parks. Renovated a year ago. Pictures are prior to current tenant (id:45725)
220 Canyon Hill Avenue
Richmond Hill (Westbrook), Ontario
Welcome to this spacious and bright 4-bedroom home, offering 2,737 sq. ft. (as per MPAC) plus a beautifully finished basement. Situated on a large corner lot with fantastic curb appeal, Highlights include 9-ft ceilings and smooth ceilings on the main floor, three full bathrooms on the second level, a grand double door entrance, and an interlocked driveway. Located in the highly sought-after Westbrook community, just minutes from Yonge Street and top-ranking schools. (id:45725)
5 Holloway Road
Markham (Cedarwood), Ontario
Stunning End Unit Townhome in Prime Markham Location! Welcome to this beautifully maintained, freshly painted 3 bedroom, 3 bathroom home, nestled in the highly sought-after neighborhood of Cedarwood, Markham. This bright and spacious home features an open-concept layout with seamless living and dining areas, featuring hardwood floors, pot lights, and large windows. The modern eat-in kitchen includes ceramic flooring and a walkout to the backyard - ideal for entertaining! Washer and dryer on second floor. The finished basement has a separate entrance and includes 1 bedroom, 1 bathroom, kitchenette, separate laundry and a living area - perfect for extended family. With parking for three vehicles, this home is both stylish and functional, not to mention the convenience of living walking distance to Markham & Steeles, Walmart, Lowes, banks, schools, parks, and shopping centers, plus easy access to Hwy 401, Hwy 407. Don't miss this fantastic opportunity to own a modern and well-appointed home in one of Markham's most vibrant and convenient neighborhoods! (id:45725)
12601 Nassagaweya Puslinch Townline
Milton, Ontario
This stunning custom-built home features 5 spacious bedrooms and is set on a lush 2.39- acre lot, offering a tranquil retreat surrounded by other custom homes. The entrance boasts an impressive open-to-above foyer, leading to a welcoming family room, a cozy living room, and an elegant dining area-perfect for entertaining. The main floor includes one bedroom and a well-appointed a bath, providing convenience and accessibility. Upstairs, you'll find 3 additional full baths, ensuring ample facilities for family and guests. The recently finished basement adds significant living space, complete with two bedrooms, Full bathroom, and a generous living area. The master bedroom is a true highlight, featuring a private walk-out to a balcony that offers serene views of the surrounding fields. Outdoors, a spacious wooden deck provides the perfect spot to relax and take in the beautiful landscape. with easy access to Guelph, Hwy 401, and Rockwood, this home combines luxury living with accessibility. (id:45725)
3609 - 56 Annie Craig Drive
Toronto (Mimico), Ontario
Million-dollar views, impeccable functionality, and a location everyone wants, this 1+Den unit truly has it all. Featuring a spacious den with a built-in Murphy bed, it seamlessly transforms from a home office to a guest bedroom in one motion. The unit boasts high-end finishes and appliances, a sleek and spacious kitchen, an open-concept layout, and ample storage throughout. Enjoy top-tier building amenities including a pool, sauna, 24/7 concierge, and more. Located in the highly sought-after Humber Bay Shores, you're just steps from the lake, public transit, shopping, restaurants, groceries, and everything this vibrant community offers. Locker and parking are included. Also available unfurnished. (id:45725)
3807 - 501 Yonge Street
Toronto (Church-Yonge Corridor), Ontario
The best 1 bedroom + den layout in the Teahouse Condos with PARKING! Sensational East views from the38th floor offers beautiful vistas over Riverdale Park, Lake Ontario and more. Large floor to ceiling windows fill the living space with inviting morning light. Step out onto the large balcony to enjoy the Spring weather. The large den off the kitchen is perfect for a work from home set up without spilling into the rest of the living area or use a tv room. True 1 bedroom with large bright windows and closet. Rarely offered with a 1 bedroom unit - 1 underground parking space! Steps To Everything, Subway, Yorkville Shopping, Restaurants Etc. (id:45725)
50 Howe Drive Unit# 1c
Kitchener, Ontario
Conveniently located just minutes from highway 8, public transportation, shopping and all amenities is a great start. The open concept layout offers a spacious kitchen with granite countertops and stainless steel appliances, a dining room as well as a great sized living room with space for a home office! You’ll enjoy the spacious bedroom, in-suite laundry as well as the bathroom with granite countertops. The private outdoor patio space offers a bbq gas line making summer grilling a breeze! And bringing in your groceries is no sweat with parking right outside your door, as well as plenty of guest parking for visitors! This unit also offers a playground for kids and Central A/C. $1750+utilites (hydro, gas, water, hwt). Min 12 month lease. Available JUNE 1. (id:45725)
13 Marketa Crescent
Kitchener, Ontario
You will LOVE this bright and sunny prairie-style home on a quiet street. Located on a premium private landscaped lot and backing onto Georgian Park. Front yard landscaping is low maintenance and the double driveway easily fits four cars. The gorgeous sunroom addition off the kitchen has sliding doors to the backyard making it the perfect place to entertain this summer. The garage has been insulated and converted into a den and makes the perfect playroom, gym or office space. The main bathroom has heated floors and a tub with jets for relaxing after a long day. The lower level has a bright rec room with a fireplace and a built-in divider creates a bonus room and potential fourth bedroom. Plenty of extra storage in the crawlspace and built-in cupboards. Look for the special wall mural painted by a local artist. This well cared for home is just waiting for a new family to call it home! (id:45725)
791 Maverick Crescent
Ottawa, Ontario
Welcome home! Built in 2022, this beautiful, modern, townhome offers the perfect combination of style, space, and privacy with no rear neighbours. Situated in one of Stittsville's newest communities, minutes from Cardel Rec Centre, parks, trails, and transit - this home features 3 spacious bedrooms, 2.5 bathrooms, and tasteful upgrades throughout. Step inside to find a spacious foyer, upgraded hardwood floors flowing throughout the main providing a warm and inviting atmosphere. You will love the mudroom off the garage with a secondary closet to keep everything organized. The open-concept layout effortlessly connects the kitchen, dining room, and living room, making it perfect for both entertaining and everyday living. The timeless white kitchen is complete with modern appliances including gas stove, upgraded cabinetry, quartz counters with large island, and plenty of storage. This home is flooded with natural light with the oversized windows and southern exposure. Upstairs, find the oversized primary bedroom retreat, complete with a walk-in closet and second bonus closet, as well as a luxurious ensuite bathroom with quartz counters and a sleek glass shower. Two additional well-sized bedrooms, a full bathroom (also with quartz counters), and convenient second floor laundry on this level. The lower floor boasts a versatile recreation room, perfect for a home theatre, gym, office, or play area with the bright window. This extra space is a fantastic addition for families or those who love to entertain. With ample storage, modern finishes, and a convenient layout, this townhouse has everything you need to call it home. (id:45725)
312 - 128 Grovewood Common
Oakville (Go Glenorchy), Ontario
Welcome to Gorgeous Mattamy's Bower Condo in Oakville's high demand area. Spotless, well-maintained, full of daylight, 1 Bedroom plus den Unit with 1 Underground Parking and 1 locker. Open-concept layout with plenty of natural light. Enjoy the summer evenings watching the sunset from the balcony. Den can be used as an office or an additional bedroom. Fully equipped kitchen with modern cabinetry, breakfast counter, granite countertops and stainless-steel appliances. Spacious Primary bedroom with large window and a decent size closet. Ensuite laundry area with stacked washer/dryer. This is a good central location and walking distance to schools, parks, public transit, restaurants and shopping. Close proximity to Oakville Hospital, Sheridan College, Hyw 403, 407, QEW and GO Train Station. (id:45725)
808 - 3006 William Cutmore Boulevard
Oakville (Oa Rural Oakville), Ontario
Brand new 1-bedroom + den layout ideal for a home office or second bedroom setup. Located in the prestigious Upper Joshua Creek community of Oakville, near Dundas St and Ninth Line. Be the first to live in this stunning, south-facing condo featuring a private balcony with unobstructed panoramic views. This never-lived-in unit boasts 9-ft ceilings, sleek vinyl flooring, stainless steel appliances, granite countertops, a center island, and integrated smart home technology. Enjoy resort-style amenities including a 24-hour concierge, fitness studio, party and social lounge, rooftop patio with BBQ and dining areas, automated parcel storage, visitor parking, and digital keyless entry. 1 Parking and Locker included. (id:45725)
60 Powerview Avenue
St. Catharines (Western Hill), Ontario
Welcome to this bright and spacious four-bedroom home, ideally located in a quiet neighbourhood just minutes from Highway 406 and all major amenities. Designed with a flowing open-concept layout and stunning 16.5-foot vaulted ceilings, the home offers an abundance of natural light and a warm, inviting atmosphere thats perfect for both everyday living and entertaining.Situated just a short drive from the upcoming GO Station offering future regular routes to Toronto this property is a commuters dream. It also abuts West Park - home to soccer fields, a brand-new splash pad, playground, and the Niagara Olympic Club, making it an ideal spot for active families. This carpet-free home has been thoughtfully updated, with major improvements already done. The main roof was redone in 2024, including new shingles, sheeting, and a ridge venting. The back entrance roof was replaced in 2020 with new framing and a fresh roofline, while the siding was updated in 2019. Inside, the kitchen features a new fridge and dishwasher. The furnace and AC were both updated recently as well. Both backyard sheds are powered, offering excellent options for storage, hobbies, or a workshop setup.With its combination of major upgrades, an unbeatable location, and a layout that truly feels like home, this property is ready to welcome its next chapter. (id:45725)
34 Preston Street
Toronto (Birchcliffe-Cliffside), Ontario
Your Cozy Nest Awaits at Preston St. This Meticulously Cared For Bungalow Is Nestled In A Sought-After Scarborough Neighborhood. The Main Floor Features Three Good Sized Bedrooms, With The Original Dining Room Transformed Into A Bedroom Space, The Living Room Is Currently Used As A Dining Area. This Room Can Be Easily Reverted Back To Its Original Form. The Lower Level Includes A Spacious Living Area, Providing Ample Space For Working, Playing, Relaxation And Entertainment. The Kitchen Has Been Thoughtfully Updated With Contemporary Finishes And Modern Appliances, Including A Dishwasher Installed One Year Ago. Main Bathroom Has Been Renovated, Offering A Fresh And Inviting Ambiance. The Backyard Has Been Redesigned With A New Deck, Patio Area, And Newly Constructed Garden Beds, +Natural Gas Line For BBQ, Creating An Ideal Outdoor Space For Gathering And Leisure. This Bungalow Exemplifies Comfortable Living, With Its Strategic Location Offering Proximity To Essential Amenities, Reputable Schools, Parks, Public Transportation, And Major Highways. The Property Is Just A Short Drive From Popular Shopping Centers Like Scarborough Town Centre And The Bluffs, Providing Easy Access To Dining, Entertainment, And More. Whether You're Enjoying The Peaceful Surroundings Of Your Home Or Exploring The Vibrant Community. Recent Upgrades Include A New Washer And Dryer, Hot Water Tank, 60 amps Panel on Exterior & Roof Installed Three Years Ago. (id:45725)
221 Bowen Road
Fort Erie, Ontario
Discover the perfect blend of space, potential, and convenience in this generously sized 4 bedroom home! With 1 bedroom and 1 bathroom conveniently located on the main floor, this home offers both comfort and functionality. The 2nd bathroom and additional 3 bedrooms ensure plenty of space for everyone. The beautifully renovated auxiliary building adds incredible value, featuring 1 bedroom, 1 bathroom, a full kitchen, dining area, and a cozy living room, it’s ideal for extended family, guests, or even rental income. Looking for more room to grow? The large unfinished attic and basement provide a blank canvas to expand your living space or create the ultimate retreat. Outside, the good-sized lot offers ample parking for up to six vehicles, making it easy for guests or multi-car households. (id:45725)
399 Randall Street
Oakville (1013 - Oo Old Oakville), Ontario
Nestled steps from downtown Oakville and the lakefront, this extraordinary residence at 399 Randall St. stands as a testament to architectural brilliance and uncompromising craftsmanship. Designed by the renowned Gren Weis and masterfully executed by Whitehall Construction, this French chateau-inspired masterpiece offers 4,356 sq ft of total finished unparalleled living experience for the discerning homeowner.The culinary sanctuary commands attention with its face-frame cabinetry in pristine white and rich walnut, complemented by marble slab and caesarstone countertops, while crystal chandeliers illuminate the island and breakfast area with dancing light. A butler's pantry allows you to keep all the culinary items at arms reach along with Miele coffee machine and 2 freezer drawers. French doors beckon you to a secluded patioperfect for alfresco dining or peaceful contemplation.An expansive foyer creates an impressive welcome, flowing into generous living and dining spaces, each warmed by sophisticated gas fireplaces that set the stage for entertaining at any scale. The family room centers around a statement walnut and black granite fireplace, oversized windows to the backyard letting in an abundance of natural light, while premium oak hardwood flooring extends throughout the main and second levels.Ascend the custom iron staircase to discover the primary bedroom retreat, complete with a walk-in closet and five-piece marble bathroom that rivals luxury spas. Three additional bedrooms, a five-piece bath, and a study with built-in bookcase complete this level.The lower level, boasting luxurious heated floors, features a theater-quality recreation room with projection system for movie enthusiasts, fireplace, guest bedroom, three-piece bath, den, laundry, and storage.With 4+1 bedrooms and 3+1 bathrooms, this residence isn't merely a homeit's a legacy of distinction. (id:45725)
25 Kenworth Drive
St. Catharines (444 - Carlton/bunting), Ontario
A Showcase of Quality and Style. This custom built brick bungalow was designed in a classic style that will suit the most discriminating buyer. Beautifully maintained one owner home built in 2006 featuring a meticulous interior and nicely landscaped exterior. A home that offers a spacious 1400 sq. ft. of main floor living with additional finished living space in the lower level and a fenced rear yard that is low maintenance. The main level has a wide open foyer, powder room near the front door, 2nd bedroom/den, main floor laundry room with a sink & primary bedroom with a walk -in closet plus an ensuite with air tub & separate shower. The living room has hardwood flooring, gas fireplace & 13' vaulted ceiling with pot lights. Top quality kitchen has wood cabinetry, an abundance of Quartz counters, a breakfast bar, stainless steel appliances and is open to the dining area with an exterior door to a covered patio. The lower area could be used as a separate suite for family as it has larger than average windows, a separate entrance through the garage and a partially finished area that could be used for future development(2nd kitchen perhaps?). The lower area has a 3rd bedroom, full bathroom & a huge L-shaped family room with another gas fireplace. Other features include: whole house HEPA UV air cleaner, 2 gas fireplaces, garage door openers, custom window treatments, under cabinet lighting, ceramic backsplash, air tub, 9' ceilings on the main floor, central vacuum, shed, fruit cellar, lower level entry from the garage, 200 amp service & concrete double driveway. Located in an established neighbourhood on a tree-lined street close to many amenities. Close to major shopping, transit, short distance to QEW, parks, etc. (id:45725)
321 Wallenberg Crescent
Mississauga (Creditview), Ontario
very good 3+1 Bedroom Detached Home In Central Mississauga Area. Minutes To square one, mississauga Major Hwys & Shoppings. Breathtaking, Dishwasher! Streaming Natural Light In Whole House. Hardwood & Ceramic, Liv/Din Rms. Main Flr Study/Office. Lrg Eat-In Kit. Huge And Double Closets And Lrg Ensuite.. Basement have 1 bedroom ,kitchen, big family room, Apartment Included InThe Lease. very close everything,hwy,store,shopping centrer,bus,much more (id:45725)
3 Charleswood Circle
Brampton (Fletcher's Meadow), Ontario
Visit This True Pride of Ownership, Spacious Detached House, Double CAR Garage, Double Door Entrance, With Maple Hardwood Flooring and Oak Staircase, Upgraded Eat - In Kitchen With Bar Stools, W/O To Backyard, Huge Great Room With Double Door W/O To Balcony, Main Floor Laundry, No Carpet At All. Steps To Elementary And Middle School, Parks, Religious Place, Community Center, and All Other Amenities. The Garage Flooring will be painted before closing. An existing laundry pair will be replaced with a new stainless steel laundry pair. Upgraded All toilet seats -2023. New high efficiency AC and Heater - 2023 and upgraded kitchen in 2021. Master bedroom upgraded closets for extra space. Bedroom new flooring - 2021. Basement High efficiency stainless appliances and upgraded washroom - 2023. Balcony and front railings upgraded - 2021. (id:45725)
76 Gwendolen Crescent
Toronto (Lansing-Westgate), Ontario
Ravine Retreat A Rare Find , This solid brick 3 bedroom home in Toronto's West Lansing neighborhood sits on a coveted west-facing ravine lot, offering breathtaking sunset views and unmatched backyard privacy. The expansive yard is a true oasis, whether you're playing, gardening, or simply soaking in the West Don Valley scenery. A private patio invites you to unwind or dine on warm summer evenings. All three bedrooms have hardwood floors and closets. The Walk Out Basement provides the opportunity to create an apartment. Loads of storage and workspace. Good size windows allow for an abundance of natural light. Perfectly situated just steps from Gwendolen Park & Tennis and a short walk to Cameron PS (you can practically watch your kids walk to school!) Plus, with two subway stations, easy access to the 401 and all the amenities of Yonge & Sheppard just minutes away, this home is the perfect blend of tranquility and city convenience. Move in and enjoy as-is or renovate/build to create your dream home. Don't miss this rare opportunity to own a ravine property in a highly sought-after location. Hikers and Cyclists enjoy miles of trails in the the West Don Valley and Earl Bales Park. Come winter enjoy skiing and snowshoeing on the golf course. (id:45725)
47 Homestead Way
Thorold (Rolling Meadows), Ontario
Welcome to this stunning, newly built home in the sought-after Rolling Meadows community of Thorold, offering approximately 3,850 sq. ft. of total living space. This beautifully designed property features 2,800 sq. ft. above grade and a fully finished 1,050 sq. ft. basement with a separate side entrance completed by the builder ideal for extended family living or rental potential. With 7 spacious bedrooms (4+3) and 4.5 bathrooms (3.5+1), the home provides ample room for a large or growing family. The open-concept main floor is perfect for entertaining, enhanced by over $30,000 in premium stainless steel appliances, quartz countertops, extended kitchen cabinetry, and a large kitchen island. Additional upgrades include a modern fireplace, California shutters throughout, stylish light fixtures, and a fully fenced backyard. Conveniently located near schools, parks, and amenities, this home combines luxury, functionality, and an exceptional location in one of Thorold's most desirable neighbourhoods. (id:45725)
7637 Wellington 7 Road
Mapleton, Ontario
Country living at its finest! Welcome to this charming 2 bedroom bungalow, fully upgraded and nestled on a spacious 0.29 acre lot offering the perfect blend of comfort and style. The standout 24' x 19' attached garage features a cozy woodstove, making it an ideal space for hobbyists or year-round projects. Step outside to enjoy a fully fenced backyard with a brand new concrete patio perfect for peaceful mornings or summer nights around the fire. Inside, you'll love the open-concept kitchen and living room, designed for modern living. Two bright bedrooms and a full bathroom complete the main level. Downstairs, discover a second living room, and two versatile bonus rooms ideal for a home office or gym, and convenient lower-level laundry. This home has seen numerous recent upgrades, including a brand new Eljen septic treatment system (installed in July 2024), new concrete patio and front entrance pad (August 2024), garage roof (October 2024), pressure tank (August 2024), new sump pump (September 2024), and a new backyard fence added in 2023.This is your chance to embrace the peace and charm of country living with all the modern comforts. Conveniently located 8 minutes to Drayton & Arthur and 12 minutes to Elora. (id:45725)
