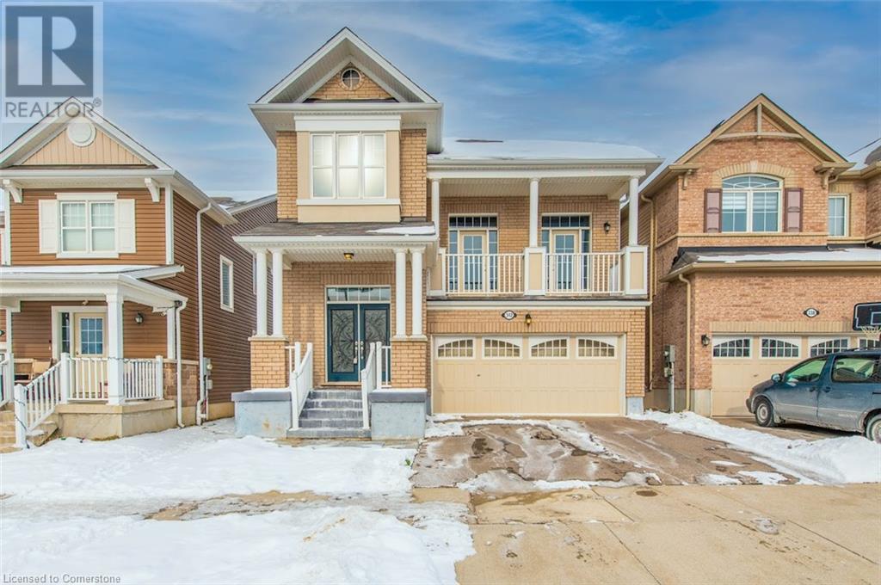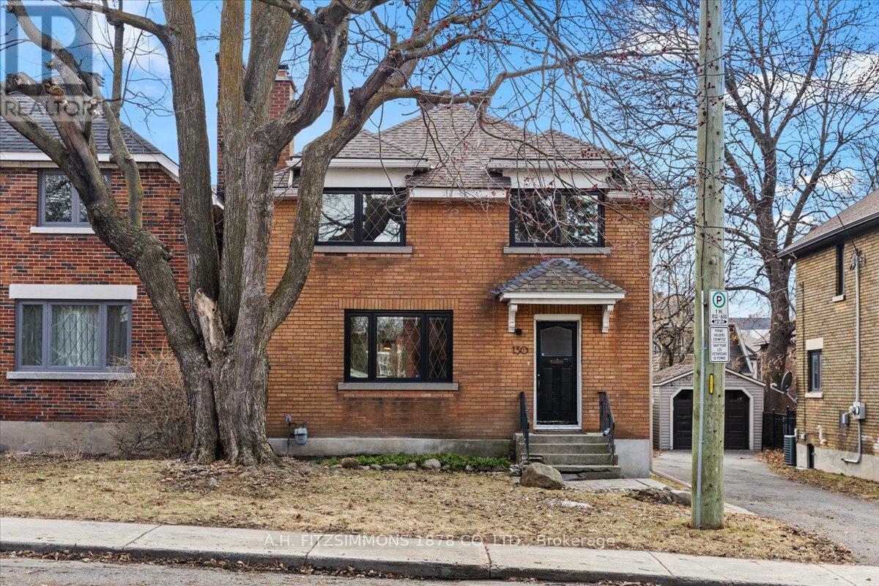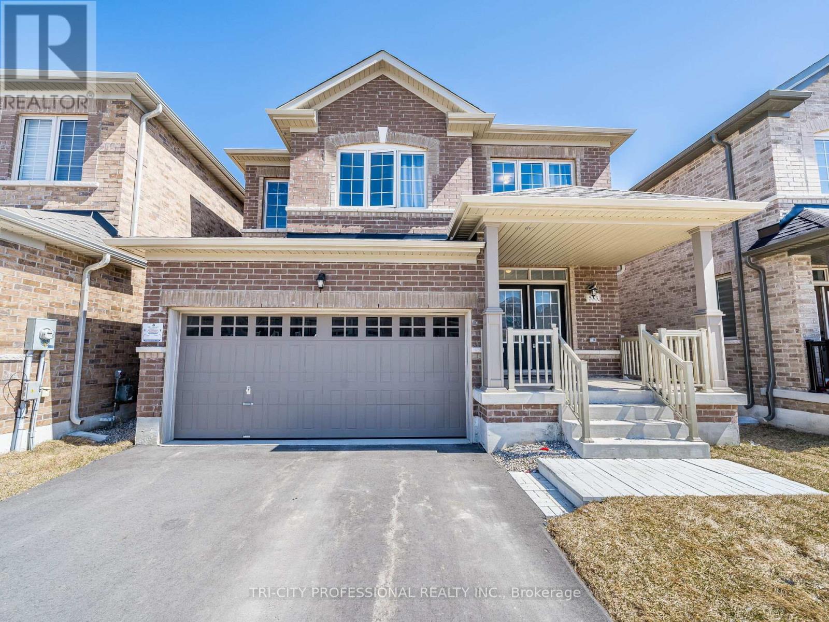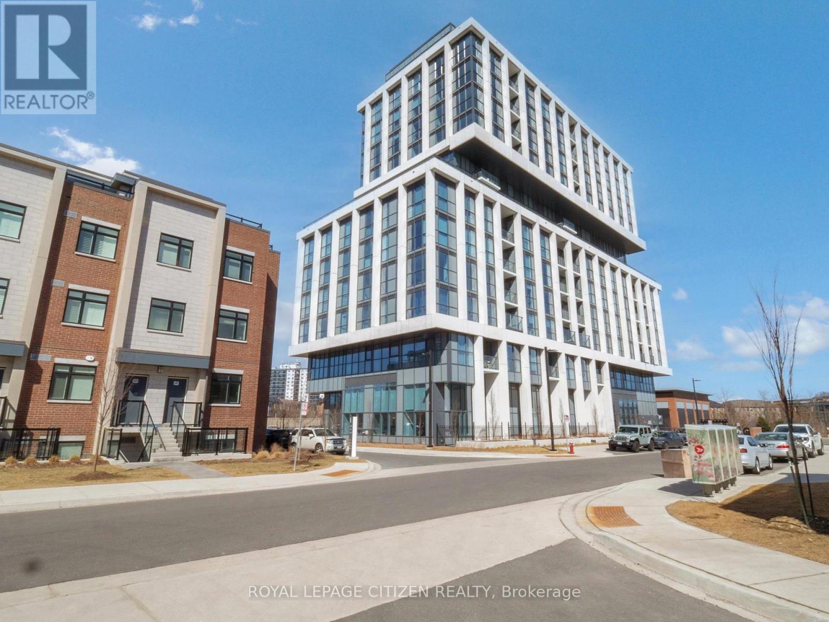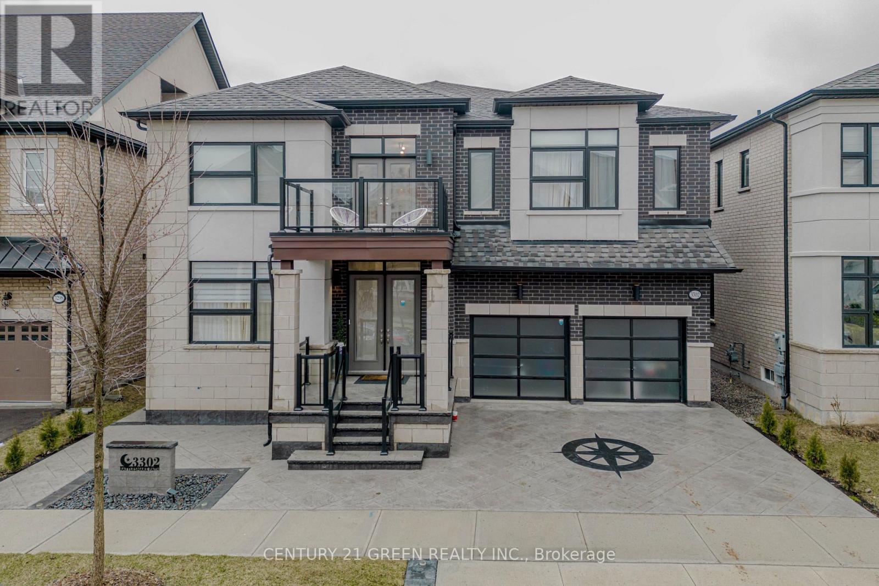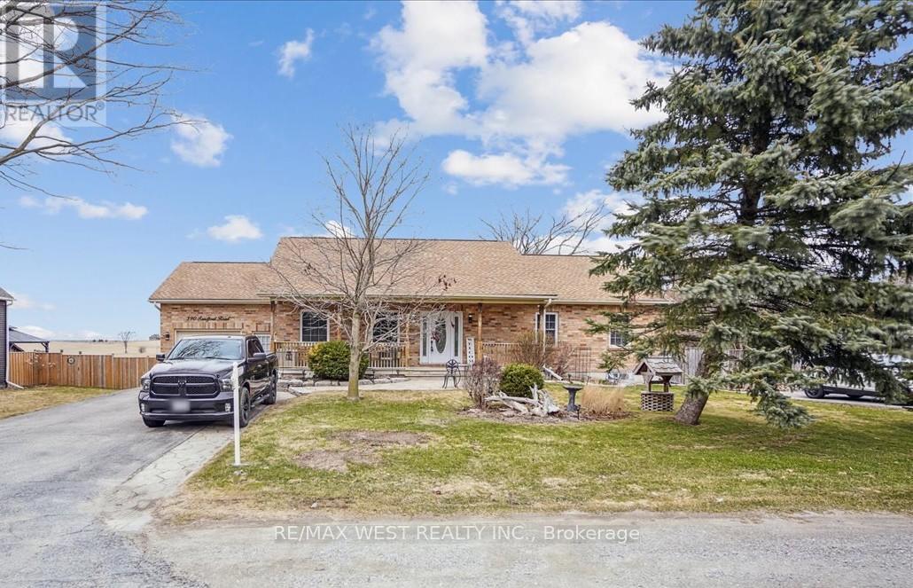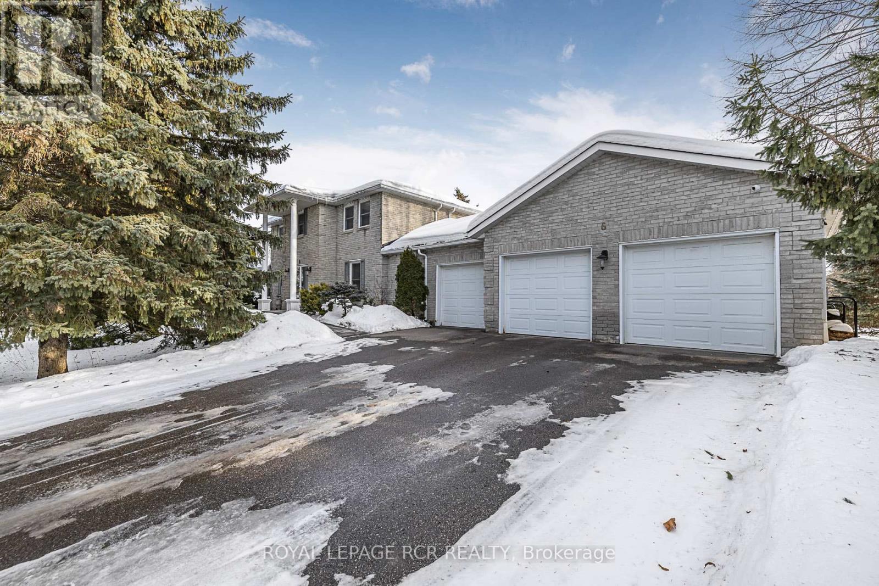342 Seabrook Drive
Kitchener, Ontario
This beautiful detached home in a highly desirable Kitchener neighborhood combines comfort, style, and functionality, making it a true gem for families. The residence boasts three spacious bedrooms, a versatile loft area perfect for family activities or a home office, and three full bathrooms, along with a convenient powder room on the main floor. The finished basement includes an additional bedroom with a full in-law setup, offering privacy and flexibility for guests or extended family. The upgraded kitchen features modern finishes, built-in appliances, and ample counter space, making it a dream for cooking enthusiasts. Natural light fills the home, creating a warm and inviting atmosphere. Situated close to schools, parks, shopping, and public transportation, this home is ideally located for family living. A portion of the garage has been converted into additional finished living space, which can easily be reverted if desired. Don’t miss the opportunity to own this fantastic family home – book your showing today! (id:45725)
130 Blackburn Avenue
Ottawa, Ontario
Terrific value in this 3+1 bedroom home with fully equipped in-law suite on a quiet tree-lined street in Sandy Hill. This beautifully maintained home offers the perfect blend of modern upgrades and classic charm. The open-concept living and dining area boasts a cozy wood-burning fireplace and built-in wall unit. Well ordered kitchen with updated stainless steel appliances, countertops, sink and faucet. Modernized full bath with tile shower, heated flooring, floating vanity and conveniently placed laundry. Terrific size back yard for entertaining or playing with the kids. A separate side entrance leads to a fully finished basement in-law suite, featuring a full bath, washer/dryer, bedroom, den and kitchen. An excellent Airbnb, long term rental or generational living opportunity! Prime location within walking distance of Ottawa University, ByWard Market, The Rideau Canal and many other downtown amenities. Make sure to check out the virtual for full layout. (id:45725)
193 River Road
Central Elgin, Ontario
Move to Port Stanley and start living the life you deserve. Port Stanley is a great little beach town that is open year round but really comes alive in the summer. It has fantastic restaurants, unique shops, a great theatre fantastic beaches plus all the other simple amenities you need to live life. This cute little, four season cottage is just two blocks from the west beach. It is far enough from the weekend hub-bub to provide a quiet relaxed neighbourhood close to all of the action. This 2 bedroom, one bathroom cottage is a great downsized home or that holiday getaway. It has a large deck and a nice sized yard so when the sun shines you have time and space to enjoy the outdoors. This can be a great investment if you are planning on renting it out. It is freshly painted and ready to go. It is however priced so the first time home buyer or that smaller retirement property home buyer can do the modifications they need to make it there own. Owners are looking at other investment opportunities so are ready to sell and close this property quickly so the buyer can enjoy the entire summer in beautiful Port Stanley. (id:45725)
533 Red Elm Road
Shelburne, Ontario
Looking for you dream home in an upcoming community? Look no further! This Beautiful 4 Bedroom home with 2 car garage, open concept floor plan in ever growing Shelburne will be perfect for you and your Family! (id:45725)
204 - 11 Rebecca Street
Hamilton (Beasley), Ontario
Stunning, modern, industrial style loft w/ 2 bedrooms in the heart of downtown Hamilton. Steps from trendy James St bars, popular King St restaurants & shopping, 2 go stations & more. Open concept unit w/ 14 ft industrial style exposed ceilings, painted black for a chic modern feel. Incredible kitchen w/ black quartz backsplash & waterfall countertops. Large undermount stainless steel sink overlooks open concept dining & family room w/ floor to ceiling black windows. The hidden fridge & large pantry make this kitchen both practical & elegantly designed. Both bedrooms are spacious w/ lots of closet space. Beautifully updated bathroom w/ matte black hardware & trendy yet timeless grey & black tiles. This entire building was renovated in 2005, while this unit was masterfully redesigned using top of the line products in recent years. Minutes from Hwy 8 for easy commutes & lots of parking lots nearby w/ monthly passes available. (id:45725)
907 - 1063 Douglas Mccurdy Comm
Mississauga (Lakeview), Ontario
WELCOME to RISE AT STRIDE Builder Sale, never lived in. Great no non sense floor plan with 3 bedroom plus 3 full baths, 1360 sq.ft, balcony 44 sq.ft. High end building. Full floor to ceiling windows, Engineered laminate flooring throughout, W/O balcony, modern finishes, NO carpet, comes with parking & locker, steps to Lakeshore, shops, entertainment, restaurants, Lake Ontario, as so so much more! Highly sought area - not to be overlooked. (id:45725)
2244 - 2244 Marine Drive
Oakville (1001 - Br Bronte), Ontario
Welcome to Bronte Village. This Bright and Spacious Townhouse With Loads of Natural Light Will Make Your Dreams of Living by the Lake Come True. The Kitchen and Dining Room Are Lofted Over a Large Great Room, Vaulted Ceiling, and Walk out to a Large Deck With Partial View of the Lake. Making It Ideal for Entertaining Family and Friends. The Lower Level Features a Family Room With a Two Piece Bathroom Which Can Be Used as a Forth Bathroom. As Well as Sliding Glass Door. Leading Out Into a Private Courtyard. Third Floor Features Three Good Sized Bedrooms. And a Four Piece Bathroom, Enjoy the Lifestyle of Living by the Water and Walking Distance to Lakefront Trail, Shops, Restaurants, Cafes, and All Amenities. (id:45725)
2093 Primate Road
Mississauga (Lakeview), Ontario
This beautiful detached home features 3 floors plus a walkout basement and is just minutes from Toronto. Built in 2023, the home spans about 2,800 sqft (~260m2), making it perfect for families of all sizes. It offers 4 bedrooms, 4 bathrooms, and 6 parking spaces right at the front, ideal for households with many cars or guests. Location matters: Its only a few minutes away from major shopping centers like Costco, Walmart, and Sherway Gardens Mall, Go Train, Toronto plus other essential amenities. The neighborhood is safe and quiet, making it a great place to live or invest. Inside, you will love the bright living room with a 10-ft high ceiling and large windows that fill the space with natural light. The open layout and neutral colors create a modern yet welcoming atmosphere. The high-end kitchen comes with modern appliances, sleek stone countertops, and quality cabinets. It opens onto a spacious balcony, a perfect spot to relax and enjoy the fresh air. Upstairs, there are 3 bedrooms 2washroom. The master bedroom is very spacious with a walk-in closet and a private bathroom featuring a double sink and a shower. The other two bedrooms can be used as kids rooms, an office, or a study. The walkout basement is very large and set up like a small studio with a bathroom, plenty of natural light, and built-in storage. This space can be used as an extra bedroom or storage area, and it is great for guests or even renting out for extra income. The best part is the private elevator that connects all 4 levels from the basement to the top floor. This rare feature adds extra convenience and luxury for the whole family. If you're looking for a perfect home, don't miss this amazing property. (id:45725)
3302 Rattlesnake Path
Oakville (1008 - Go Glenorchy), Ontario
Absolutely immaculate, 4 years new, executive home on a 50 feet wide lot in the highly sought-after neighbourhood of 'Glenorchy' in Oakville offering over 5500 Sq.ft. of living space (including 4072 SF above ground plus over 1500 SF of basement). Soaring 10-foot ceilings on the main floor and 9-foot ceilings on both the second floor and basement. Eye-catching custom-designed stamped concrete in both front and back yards for exceptional curb appeal and outdoor ambiance, Fully Finished Garage, Level 2 Electric Vehicle charging station, Private in-law suite with a large bedroom, full bathroom, and separate entrance, Wolf stove & JennAir appliances, Custom countertops, Custom Oversized Doors, Elegant Staircase & Lighting, two ensuite washrooms and one Jack-n-Jill on second floor. (id:45725)
416 - 155 Merchants Wharf
Toronto (Waterfront Communities), Ontario
*2 PARKING SPACES & LOCKER INCLUDED* Welcome To The Epitome Of Luxury Condo Living! Tridel's Masterpiece Of Elegance And Sophistication! 2 Bedrooms + Den, 2 Full Bathrooms & Powder Room &1626 Square Feet. **Window Coverings Will Be Installed** Rare feature - Large Balcony. Top Of The Line Kitchen Appliances (Miele), Pots & Pans Deep Drawers, Built In Waste Bin Under Kitchen Sink, Soft Close Cabinetry/Drawers, Separate Laundry Room, And Floor To Ceiling Windows. Steps From The Boardwalk, Distillery District, And Top City Attractions Like The CN Tower, Ripley's Aquarium, And Rogers Centre. Essentials Like Loblaws, LCBO, Sugar Beach, And The DVP Are All Within Easy Reach. Enjoy World-Class Amenities, Including A Stunning Outdoor Pool With Lake Views, A State-Of-The-Art Fitness Center, Yoga Studio, A Sauna, Billiards, And Guest Suites. (id:45725)
390 Sandford Road
Uxbridge, Ontario
Welcome to Your Dream Brick Bungalow in the Charming Hamlet of Sandford. Pride of ownership shines throughout this beautifully updated and meticulously maintained home, perfectly situated on a generous lot surrounded by established perennial gardens and rolling countryside views. Chef-inspired kitchen, thoughtfully designed with a large peninsula with seating, a built-in workstation and coffee bar, state-of-the-art appliances including a propane stove, and both under- and over-cabinet lighting. With ample storage and an open layout, its the ideal space for cooking, entertaining, and everyday living. The spacious dining room opens directly to a newly built deck with a charming gazebo, where you can unwind and take in breathtaking western sunset views. Relax in the inviting living room, large enough for the whole family, complete with a cozy propane fireplace. The primary suite offers a double closet and a private 3-piece ensuite, creating a peaceful retreat at the end of the day. The open-concept lower level offers 8' Ceilings and has been recently updated and features a custom wet bar with a sit-up island, perfect for entertaining. An additional in-law suite with a fully renovated 3-piece bathroom provides flexible living arrangements for extended family or guests. A large storage room with built-in shelving adds practicality. The fully insulated 1.5-car garage is a dream come true for the handyman or hobbyist. This is more than just a house its a lifestyle. Don't miss your chance to call this warm and welcoming home your own! Natural Gas & Fibre optic recently available ! (id:45725)
6 Marjorie Drive
Whitchurch-Stouffville, Ontario
Discover refined elegance in this executive 2-storey home, nestled on a premium 0.71-acre south-facing lot within the coveted Vandorf Estates neighborhood. This spacious residence boasts a bright and airy layout, generous principal rooms, a 3-car garage, and a finished basement, offering an exceptional lifestyle for discerning families. The main floor features a formal living room with hardwood flooring, abundant natural light, and an electric fireplace, creating an inviting space for gatherings. The expansive family room, warmed by a wood-burning fireplace, also boasts hardwood floors and a walk-out to the beautifully landscaped backyard. The pristine white kitchen showcases stainless steel appliances, a stylish backsplash, and a breakfast area with access to a newly finished stone patio, perfect for al fresco dining. Upstairs, the luxurious primary suite offers a serene retreat with a walk-in closet and a spa-like 4-piece ensuite. Three additional well-appointed bedrooms provide comfortable accommodation for family and guests. The finished basement adds valuable living space, featuring a large recreation room, a games room, a workshop, and ample storage. Car enthusiasts will appreciate the spacious 3-car garage with custom cabinetry New Age Garage Cabinets. This meticulously maintained property, cherished by its long-term owners, offers a tranquil setting amidst mature trees. Enjoy the convenience of this prime location, just minutes from Highway 404, shopping, parks, schools, the Aurora GO station, and all amenities. Experience the epitome of executive living in this exceptional Vandorf Estates residence. Equipped with Generator! (id:45725)
