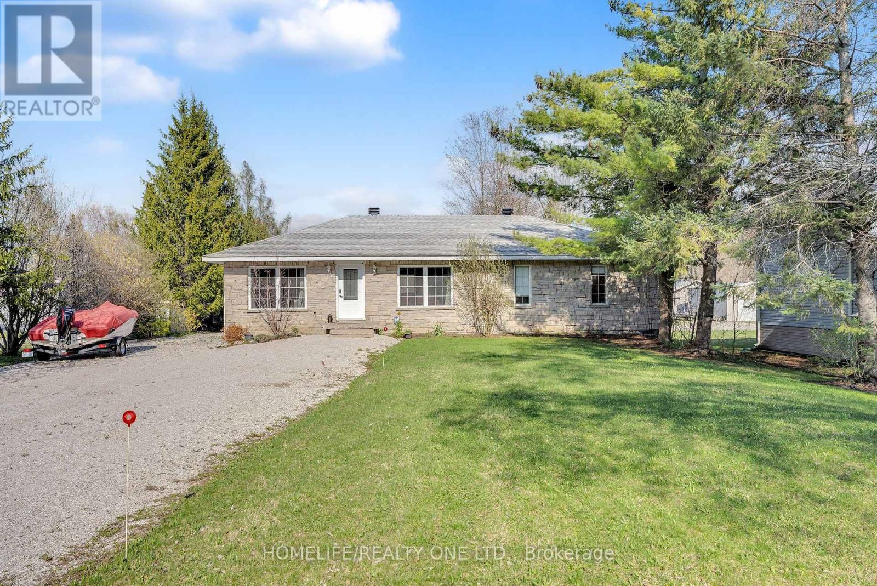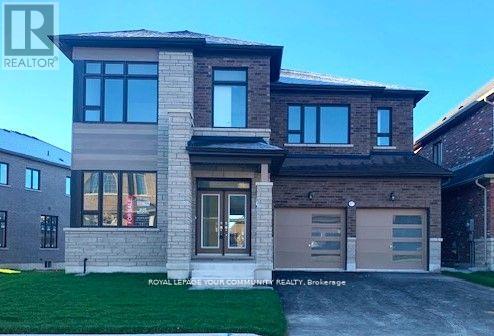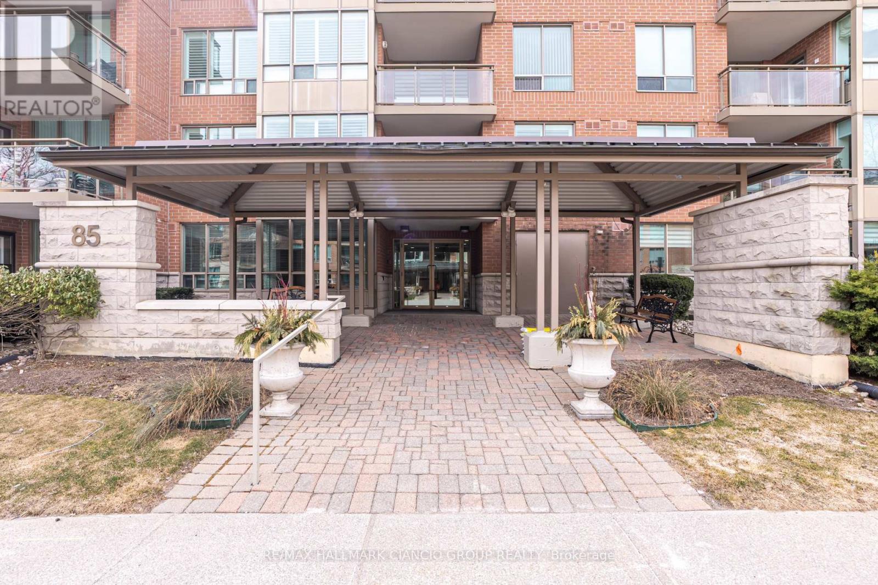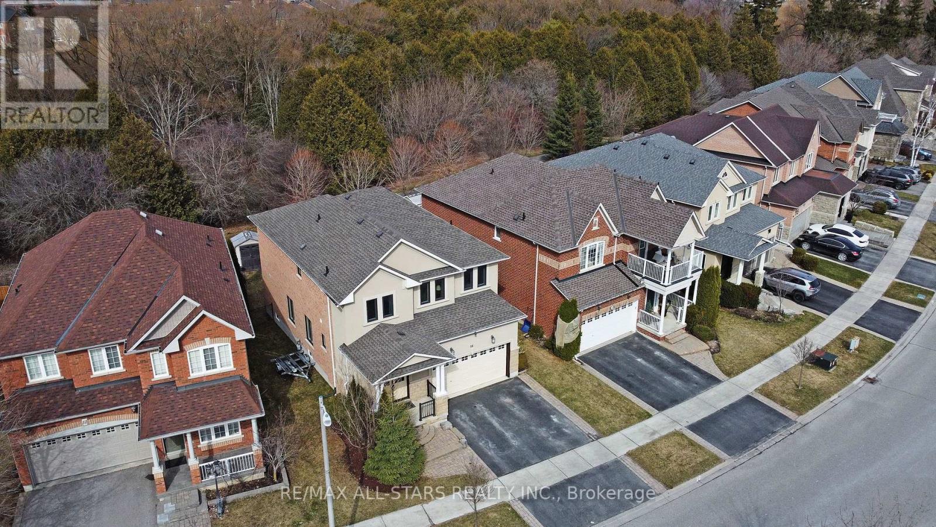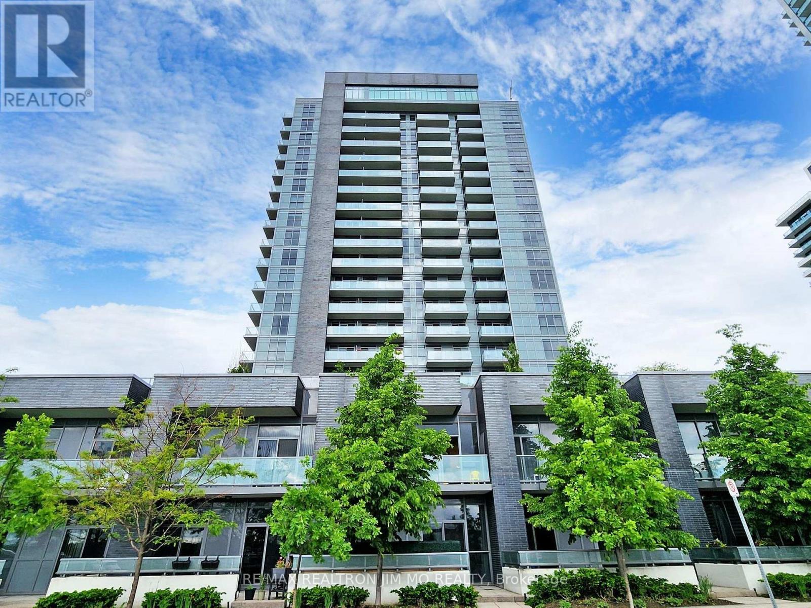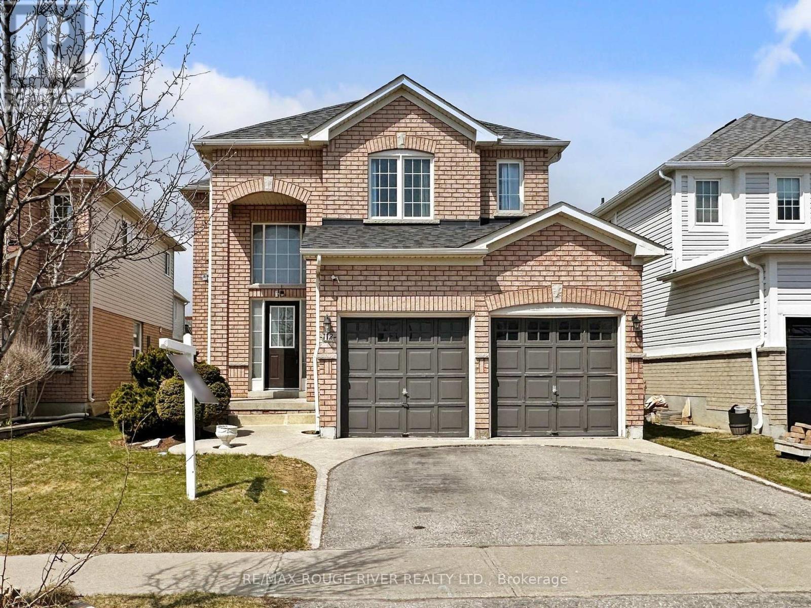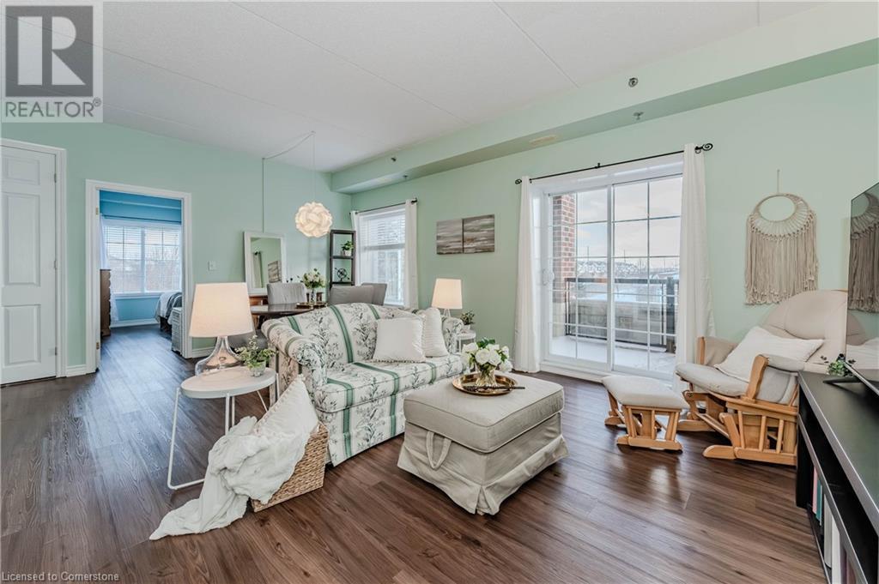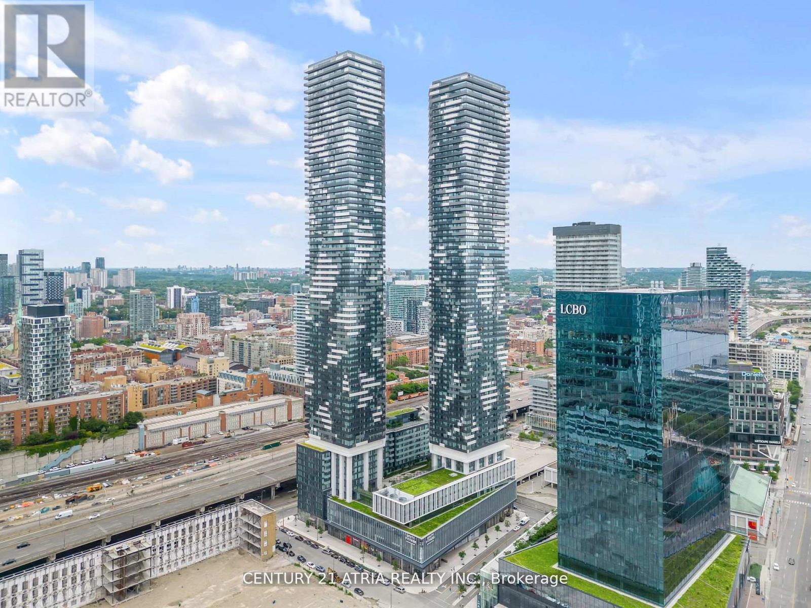4055 Glen Cedar Drive
Ramara, Ontario
Completely Renod Bright And Spacious 3 Bedroom Waterfront Home! This Beautiful Year-Round Home Sits On A Wide, Generous Private Lot Providing The Perfect Setting For A Relaxed And Peaceful Lifestyle. Hi-End Acadia Engineered Hardwood Floors With In Floor Heat, Pot Lights Throughout, New Plumbing, New Vinyl Sliding, Tesla Charger & More! Open Concept Kitchen Featuring Custom Island, Quartz Counters & Stone Backsplash! Large Living Room Immersed In Natural Light And Ft. Fireplace And Walkout To Large Deck! Enjoy Stunning Lake Views From The Large Glass Door. Spacious Bedrooms, Walk-In Closets, Ensuite And Walk Out To Hot Tub! Close To Marinas, Park Community Park, And Beach Area. A Great Space To Entertain All Year Round (id:45725)
1939 Tiny Beaches Road S
Tiny, Ontario
FRESHLY UPDATED, FULL OF CHARM & WALKING DISTANCE TO GEORGIAN BAY! Spend your summers at the beach and your mornings sipping coffee with a view of Georgian Bay in this super adorable, fully renovated bungalow just a short stroll from the shoreline. Set on a generous 50 x 125 ft lot, this charming retreat combines comfort and style with a crisp blue exterior, sun-filled interior, and thoughtful updates. The open-concept living and dining space feels light and breezy with modern pot lights, large windows, easy-care flooring, and a layout designed for everyday ease. The kitchen is a total standout, featuring warm butcher block counters, white subway tile backsplash, sleek cabinetry, and updated hardware for a polished finish. Two bedrooms offer cozy corners to unwind, while a clever conversion turned the third into a bright and functional mudroom with laundry and extra storage. The bathroom has been beautifully extended and upgraded with a newer tub and vanity. Step outside, and youll find a tranquil backyard with a private gazebo, two sheds, and plenty of space to entertain or relax under the trees. Whether youre looking to escape the city, start fresh, or simplify, this #HomeToStay checks every box! (id:45725)
47 Bud Leggett Crescent
Georgina (Keswick South), Ontario
Quality Built Brand New Marycroft Home, Kingsley Model (3423 Sq. Ft.) 4 Bedrooms + Den. Ready to move in. With over $52,000 in upgrades including built-in kitchen appliances, numerous pot lights, 2nd floor hardwood, upgraded baseboards with trim, smooth ceilings throughout, upgraded floor wall tiles. Located in a new section of "Simcoe Landing" subdivision. Close walking distance to shops, schools and the New Rec Centre. Close to all Keswick's amenities & the 404 Hwy. Just 15 minutes to Newmarket. Driveway to be paved with second coat (id:45725)
318 - 85 The Boardwalk Way
Markham (Greensborough), Ontario
Some homes just feel right the moment you walk in this is one of them. Tucked into the sought-after, gated community of Swan Lake, this sun-filled 1,643 sq ft corner suite offers the rare combination of generous space, natural light, and resort-style living. The heart of the home is the bright, cheerful kitchen a space designed for gathering and making memories. Picture yourself sipping morning coffee by the oversized window, chatting over breakfast at the centre island, or organizing your favourite cookbooks in the wall-to-wall pantry. The flow of the layout makes entertaining effortless and everyday living feel easy. The living and dining areas are open and inviting, grounded by rich hardwood floors that run throughout the home. Whether you're hosting dinner with friends or settling in for a quiet evening, the layout flows with ease. And just off the main living space, a covered balcony with composite deck flooring offers a peaceful perch to enjoy your morning tea or evening glass of wine rain or shine. The primary suite is a retreat in itself, with space for a king-sized bed, generous closets, and a bright ensuite with a stand-up shower. A second full bathroom and additional bedroom offer flexibility perfect for guests, a den, or a craft room filled with afternoon sun. But what truly sets this home apart is what lies beyond your front door. Swan Lake isnt a retirement community its a vibrant, secure neighbourhood designed for those who want to live well. With 24-hour security, indoor and outdoor pools, tennis courts, a fitness centre, sauna, billiards, library, and walking trails that weave past ponds and parkettes, this is a place where every thing you need is covered. (id:45725)
2533 - 7161 Yonge Street
Markham (Thornhill), Ontario
Welcome To Luxury Living At World On Yonge Condos! Choose this Upgraded Lifestyle With Unparalleled Amenities coupled with a High leveled unobstructed Breathtaking View Of The City! Filled with an abundance of natural light makes this 9ft ceiling condo glow during the day! Enjoy open concept living inside & take advantage of the fresh air outside on the balcony! Including A 24-HourConcierge, Indoor Pool, Gym, Sauna, And Party Rm. Only steps away from public transit, local shops, restaurants, grocery stores and more! Invite your guests, this Condo community houses ample of visitor parking! **EXTRAS** Direct Access To Indoor Shopping Mall W/ Supermarket, Food Court, Restaurants, Bank, Medical Facilities. Easy Access To Ttc &Viva. (id:45725)
2 Lorrain Hand Crescent
Georgina (Keswick South), Ontario
Beautiful Brand New Marycroft Built Royce Model 3008 sq. ft. 5 bedroom home with lots of large bright Windows throughout. This house includes over $48,000 in upgrades, including 9 ft. basement ceilings, 3 pc rough-in and cold cellar, upgraded cabinets and counters, upgraded floor and wall tiles. Many pot lights throughout, black metal stair pickets, and more.Located on a larger corner lot that will be partially fenced. In a new phase of Simcoe Landing near premier homes.Close walking distance to shops, schools, the new rec centre, and all Keswick's amenities. Just 15 minutes to Newmarket and a few minutes to the 404 highway. Drive to have 2nd coat and fence to be finished as per contract. (id:45725)
Main Floor - 63 Aurora Heights Drive
Aurora (Aurora Heights), Ontario
Beautiful Renovated 3 Bedrooms. Close To Park, Public School And Catholic School. Close To Yonge Street & Shopping Centre, Transit & Amenities. Fully Renovated Modern Kitchen With Pot Lights & Backsplash. (id:45725)
16 James Ratcliff Avenue
Whitchurch-Stouffville (Stouffville), Ontario
Welcome to 16 James Ratcliff- Lebovic Homes very own "Oriole Special" Model- With its stucco finish- this home sure stands out on the street- over 2600 square feet. 9 foot ceilings. We are located on the best side of the street-backing on to CONSERVATION and trails. This lovely 4 generous sized bedroom home has been freshly painted, new light fixtures and features a renovated "white" kitchen with a pop of grey in the island-with granite tops and backsplash to create a clean, seamless look-there's even a c/vac kickplate for easy clean up. Main floor laundry/mud room. Above grade basement windows. Relax in the peacefulness of nature on your back deck which overlooks green space. (id:45725)
10169 Concession 3 Road
Uxbridge, Ontario
Wow! 12 acres, recently renovated 4 level side split with finished basement with huge above grade windows, 5 garages (2+3) car garage, pond and detached 1600sf two-storey 3 car heated workshop/garage with partially finished 3 room loft, water, 3 overhead doors, man door and numerous windows, within minutes to amenities. This unique residence features four bedrooms, two upstairs and two downstairs, vaulted ceilings, huge great room and family size stylish kitchen with centre island providing ample space for family and guests. The primary suite is a luxurious retreat, boasting a 12-foot vaulted ceiling, a walk-in closet, a private balcony overlooking the pond, and a spa-like 5-piece ensuite with a skylight, sauna, and his-and-her sinks. The second upstairs bedroom also features a 12-foot vaulted ceiling, a double closet, and a walkout to the balcony. The spacious great room, with its impressive 12'10" vaulted ceiling, laminate flooring, and a gas stonecast fireplace, creates a warm and inviting atmosphere. The basement, with huge above-grade windows, offers two additional bedrooms, a 3-piece bathroom, and a recreation room with direct access to the attached 2-car garage. The detached 3 car workshop/garage with loft offers numerous possibilities for home business, studio or entertainment. Enjoy the perfect blend of rural tranquility and convenient access to amenities. Downtown Mount Albert is just minutes away, while Uxbridge, with its hospital, shopping, and diverse amenities, is a short 14-minute drive. Additionally, Newmarket/Aurora and Hwy 404 is within an 18/20 minute drive. Experience the ultimate in private, country living at this exceptional Uxbridge property that offers numerous possibilities. (id:45725)
1203 - 65 Oneida Crescent
Richmond Hill (Langstaff), Ontario
South-Facing Beauty | Unobstructed Views | Rare Layout Discover this sun-drenched, almost 900 sq ft 2-bedroom, 2-bathroom condo where both bedrooms directly face South, rarely found, that brings in natural light all day long! Perched on a high floor with unobstructed panoramic views (yes, even the CN Tower is in sight!), this unit offers the kind of layout and exposure that rarely comes to market. Step into a spacious, open-concept living area with 9-foot ceilings, sleek laminate flooring throughout, and a stylish kitchen equipped with stainless steel appliances. The highlight? A spectacular 30-foot balcony stretching the full width of the unit is perfect for morning coffee, evening wine, or simply soaking in the skyline. Enjoy a location that truly delivers: steps to transit, top-rated schools, trendy restaurants, shops, and green parks. Plus, you're just minutes from Hwy 7, 404, and 407 for unbeatable connectivity. This well-managed building features visitor parking, guest suites, and more. Includes 1 premium parking spot + 1 locker. A rare layout. All-day sun. Views that inspire. This is the one you've been waiting for. *** some photos are Virtual Staging Photos For Illustration Purpose Only! (id:45725)
45 Stoney Brook Crescent
St. Catharines, Ontario
Welcome to 45 Stoneybrook Crescent, a spacious 4+2 bedroom home in a quiet, family-friendly neighborhood of St. Catharines. The primary bedroom features a 4-piece ensuite, walk-in closet, and a vanity. Three additional large bedrooms with ample closet space and a 4-piece bathroom complete the second floor. The main floor boasts a sunken family room with a gas fireplace and plenty of natural light, a 2-piece bathroom, and a laundry/mudroom with inside entry to the 2-car garage. The basement adds two large bedrooms, an entertainment room, a music room, and a cold cellar, offering endless possibilities. Conveniently located minutes from top schools, hospitals, shopping, and the QEW/406, with biking trails and wineries nearby. BOSCH heat pump furnace installed in 2023. Gas line hook-up included. Roof shingles replaced in 2009. (id:45725)
2338 Malcolm Crescent
Burlington, Ontario
Welcome to the Perfect Family Home, Spacious and Inviting Living Spaces Inside and Out This residence promises ample space for everyone, making it an ideal sanctuary for your family. The main floor is a testament to bright and open living. It boasts a generously proportioned dining and living room, designed to accommodate large gatherings and intimate family moments alike. The kitchen is equipped with all the essentials, ensuring that meal preparations are both convenient and enjoyable. The convenient 2-piece bath, laundry room, and direct access to the garage, and concrete driveway, make daily chores and activities a breeze. Upstairs, the primary bedroom is large enough to comfortably fit a king-size bed and more. Complemented by a walk-in closet and a 3-piece ensuite, it is a private retreat for relaxation. The upper floor also includes two nice-sized family bedrooms, perfect for children or guests, and a full family bath that completes this comfortable living space. The unexpected feature of this home is the finished walk-out lower level. This area is versatile and can be used for fun, work, and sleep, offering endless possibilities for customization. It includes yet another 2-piece bath, adding convenience and functionality to this space. Whether it's a home office, a playroom, or a guest suite, this lower level provides the flexibility to meet your family's needs. Step outside to your beautifully finished patio and yard, completely redone in 2024, where you can enjoy outdoor living at its finest. perfect for summer barbecues, al fresco dining, or simply relaxing with a book. The yard offers plenty of space for children to play, pets to roam, and adults to unwind. Situated in a friendly and welcoming neighborhood. The community offers excellent schools, parks, and amenities, ensuring that all your family's needs are met. (id:45725)
43 Bignell Crescent
Ajax (Northeast Ajax), Ontario
Set on a rare oversized corner lot in Ajax's sought-after 'Tranquility' community, 43 Bignell Crescent offers the perfect balance of modern living and serene surroundings. This sun-filled home features contemporary finishes, a sleek kitchen with stainless steel appliances and an open-concept family room perfect for entertaining. 9-ft smooth ceilings and large windows flood the main floor with natural light. Upstairs, you'll find four spacious bedrooms, including a primary retreat with his and hers walk-in closets and a luxurious 5-piece ensuite. A rare second-level family room offers flexibility as a home office or kids play area, adding to the homes versatility. The backyard features a beautiful deck with a gazebo, perfect for outdoor relaxation. A double-car garage with ample storage adds both convenience and functionality. The home is located near scenic trails, golf courses, top-rated schools, and parks. Easy access to the Ajax GO Station, highways 401, 407 and 412. This home checks all the boxes - don't miss your chance to make it yours! (id:45725)
112 Scottsdale Drive
Clarington (Bowmanville), Ontario
This impressive 2-story home offers modern updates and a convenient location near schools, parks, and transit. The main floor features an impressive 2-story foyer and updated flooring, creating a welcoming and stylish living space. The remodeled kitchen provides ample space for cooking and entertaining, complemented by a gas stove and stainless steel appliances. A large deck with a gazebo extends from the kitchen, perfect for outdoor gatherings. Upstairs, the primary bedroom suite has been beautifully renovated, and the additional bedrooms feature new vinyl flooring. Wi-Fi access points are installed in the primary bedroom, living room, and basement. Ethernet is available in all rooms. The finished basement adds versatility with a 3-piece bathroom and 2 extra bedrooms. UPGRADES: The kitchen was remodeled in 2021, and the primary ensuite was renovated in 2021. The main floor flooring was updated, and new vinyl was installed upstairs. New carpeting was added to the stairs. The roof was replaced in 2017. (id:45725)
308 Watson Parkway N Unit# 220
Guelph, Ontario
Discover your new home in this stylish 2 bed, 2 bath condo located in a desirable Guelph neighbourhood of Grange Road. This spacious unit offers over 1,100 sqft and a bright, open concept layout, featuring upgraded flooring that enhances its contemporary feel. Enjoy your morning coffee on the private East facing open balcony that seamlessly flows from the Living Room. The Dining Room area is large enough to host family and friends while enjoying your favourite meal. The kitchen is well equipped with ample storage and loads of counter space. The primary suite includes a 3-piece ensuite for added privacy and the second bedroom is a generous size - both rooms offer ample storage space with closet organizers. You can also benefit from the convenient laundry closet with utility area right in your own space. This newer building (2008) is perfect for those looking to downsize, buy their first home or invest. It offers low condo fees that include building insurance, a healthy reserve fund, ground maintenance/landscaping, parking, snow and garbage removal, etc. This building also offers the convenience of a party/common room area, elevator access and ample visitor parking that can also be used, free of charge, as a secondary spot for unit owners on a first come first serve basis. The unit comes with an owned storage locker and exclusive use underground parking which makes it a smart choice and is pet friendly! Living here means being surrounded by many shops, schools, beautiful trails, tons of amenities and quick access to HWY 401, HWY 7 and HWY 24 making getting in and around town a breeze! Schedule a showing before its too late! (id:45725)
708 - 8 Mercer Street
Toronto (Waterfront Communities), Ontario
Bright Spacious Luxury Apt, Designed For Your Urban/Work From Home Lifestyle. Open Concept Kitchen, S/S Appliances, High-End Furniture, HunterDouglas Blinds, 112 Sf Balcony O/L The Urban Garden Includes Outdoor Furniture, Dining Table,Shelves & Ergonomic Chairs. Bbq's & Pet Friendly Bldg. 24/7 Concierge, Full-Service Fitness Centre,10 Min Walk To Union Stn., Steps To Ttc, Restos, Cafes & Entertainment. 2 parking and one locker included (id:45725)
1820 - 2020 Bathurst Street
Toronto (Humewood-Cedarvale), Ontario
The Forest Hill Condos is located in one of the most desirable and exclusive neighbourhoods in Toronto. Experience luxury and convenience with this beautiful, never lived in, rare corner Studio unit that will soon have direct TTC access within the building. The unit's modern touches include 9' smoothed ceilings and lots of natural light. Shopping is a 12 minute ride to Yorkdale Mall. Allen Road and the 401 are minutes away by car. Top rated Private Schools, Bishop Strachan and Upper Canada College are a 7 minute drive from your door step. Sold with full TARION Warranty. (id:45725)
911 - 180 Fairview Mall Drive
Toronto (Don Valley Village), Ontario
Vivo Condo, 1 Bedroom Plus 1 Large Den With Sliding Door (Can Be 2nd Bedroom), 9Ft Ceiling. Full Length Large Balcony Facing East. Conveniently Located In Fairview Mall Area, Next To Entrance Of Highway 404. Walking Distance To Fairview Mall, Sheppard Subway Station And Ttc Bus Stations, Steps To School, Community Centre And Library, 2 Full Baths, Modern Laminate Flooring Throughout Stainless Steel Appliances. Newcomers are welcome. (id:45725)
5511 - 55 Cooper Street
Toronto (Waterfront Communities), Ontario
Rare opportunity at Sugar Wharf new built complex. Imagine stepping into this gorgeous, never lived in apartment that offers the best of both worlds: Stunning lake views and vibrant city scrapers. Wraparound windows greet you with panoramic vistas of a serene, shimmering lake on one side, perfect for enjoying peaceful mornings and sunsets on the other side. The apartment overlooks the bustling city, showcasing the dynamic SKYLINE that comes alive with lights at night. The interior is designed to complement these views, with an open layout that maximizes natural light and provides a seamless flow between living spaces. 3 bright bedrooms, 3 bathrooms, high quality laminate flooring, 1717 Sqft of total living space (including 444 Sqft of wrap around balcony). Building offers an array of exceptional amenities: 24hr concierge, The state-of-the-art fitness centre: "UNITY" with a lap pool, 2 party rooms, Kids party room, Lego, room, painting & music rooms , 3 theatre rooms, board room, bike rack & dog wash. Future direct access to the PATH underground network. Minutes to Harbourfront, CN tower, Scotia arena, Rogers centre, Sugar beach, George Brown college, Elegant restaurants and much more! Starbucks, LCBO, Farm boy, Loblaws & Scotia bank at your door step. (id:45725)
1915 - 82 Dalhousie Street
Toronto (Church-Yonge Corridor), Ontario
Discover urban living redefined at 199Church Condos. This brand new 2 bedroom unit combines modern design and functionality. An open layout features contemporary finishes, floor-to-ceiling windows for natural light, and a sophisticated palette. Bedrooms offer comfort and space. Amenities include a fitness center, Yoga Studio, and Business Lounge. Minutes away from Eaton Centre, TTC, Toronto Metropolitan University, Yonge & Dundas Sq, and so much more. Sold with full TARION Warranty. (id:45725)
1205 - 3300 Don Mills Road
Toronto (Don Valley Village), Ontario
Spacious 2-Bedroom Condo in Sought-After North York Location High Point Condos by TridelWelcome to High Point Condos, a well-maintained Tridel-built high-rise nestled in the heart of Don Valley Village. This bright and expansive suite is one of the largest units in the building, offering endless potential for families, first-time buyers, or investors alike.Boasting a generous open-concept layout, the living and dining areas are flooded with natural light thanks to large windows that frame scenic views. With brand-new lighting in every room, fresh paint, and upgraded appliances including a new fridge, washer, and dryer, the suite is move-in ready while leaving room to add your personal touch.Enjoy resort-style amenities: outdoor pool, tennis court, gym, sauna, party and games rooms, and ample visitor parking all included in the all-inclusive maintenance fees (covering heat, hydro, water, cable TV, and internet).Unbeatable Location:Easy access to Highways 401, 404, and 407. TTC at your doorstep, with the subway just minutes away. Located in a good school catchment, ideal for familiesClose to top-rated schools, Seneca College, Centennial and York UniversityConvenient proximity to Fairview Mall, parks, and community centers. Dont miss this opportunity to own a spacious, upgraded condo in a thriving, family-friendly neighbourhood. (id:45725)
201 - 170 Fort York Boulevard
Toronto (Waterfront Communities), Ontario
Live where Toronto comes alive! Welcome to your modern 1+1 bedroom condo in one of the city's most sought-after downtown neighbourhoods. With 643 sq ft of functional, light-filled space and floor-to-ceiling windows, this unit offers the perfect blend of modern comfort and everyday practicality. The spacious den makes for an ideal home office or a cozy second bedroom. Enjoy a full-width private balcony with a West exposure and settle down to the city's golden sunset. Immerse yourself in everything Toronto has to offer just steps from your door. From award-winning restaurants and lively bars to chic boutiques, lush parks, and the Harbourfront, it's all here. Plus, you're connected with easy access to TTC, GO, the Gardiner, and Porter Airport. Whether you're a first-time buyer or a savvy investor, this is the one! This is more than a condo, it's a lifestyle. (id:45725)
91 Perryview Drive
Scugog (Port Perry), Ontario
Stunning 6-Bedroom Family Home with Income Potential This spacious 2-story, 6-bedroom home offers a bright, family-friendly layout with stylish finishes throughout. Step into a welcoming foyer through double-width doors and enjoy vinyl waterproof flooring, pot lights, and designer fixtures. The main level boasts an entertaining sized living room, plus an open-concept kitchen/family room with walkout to a private, fully fenced backyardcomplete with two gates, a patio, and a shed. Bonus Income: Separate basement apartment was previously rented for $1,900/month + 40% utilities. (id:45725)
3398 Guildwood Drive
Burlington, Ontario
A truly special offering in Burlingtons prestigious Roseland neighbourhood, nestled within the sought-after Tuck School District. This home has been thoughtfully renovated, blending timeless mid-century architectural charm with the clean lines and upscale finishes of contemporary design. Step inside to discover a completely transformed interior where every detail has been carefully curated. The chef-inspired kitchen features sleek Caesarstone quartz countertops, high end Jenn-Air appliances and rich wood cabinetry, marrying function and form. Living and dining areas are open, bright, and airy - ideal for entertaining or relaxed family living. Upstairs, you'll find three well-appointed bedrooms. The primary features full wall-to-wall custom closet cabinetry, offering plenty of organized storage. The two additional bedrooms are both generously sized and include large closets. The renovated main bathroom features a sleek wall-mounted double vanity, a tall storage cabinet, and a large walk-in shower with a built-in bench. A spacious linen closet completes the upper level, providing convenient and practical storage. One of the standout features of this home is the sunroom, which has been fully converted into a four-season living space. With heated floors, a dedicated heat pump, and air conditioning, it offers year-round comfort and versatility - whether as a home office, lounge, or reading retreat. The home also includes a finished lower level with a spacious family room, thoughtful kids playroom, large mudroom/laundry room (with walk-up access to the backyard) and second modern bathroom, offering additional living space for the whole family. Outdoors, enjoy a beautifully landscaped backyard complete with a private hot tub oasis and multiple zones for relaxation or entertaining and two large storage sheds. With its unbeatable location, high-end upgrades, and preserved character this home offers the best of Burlington living in one of the city's most desirable enclaves. (id:45725)
