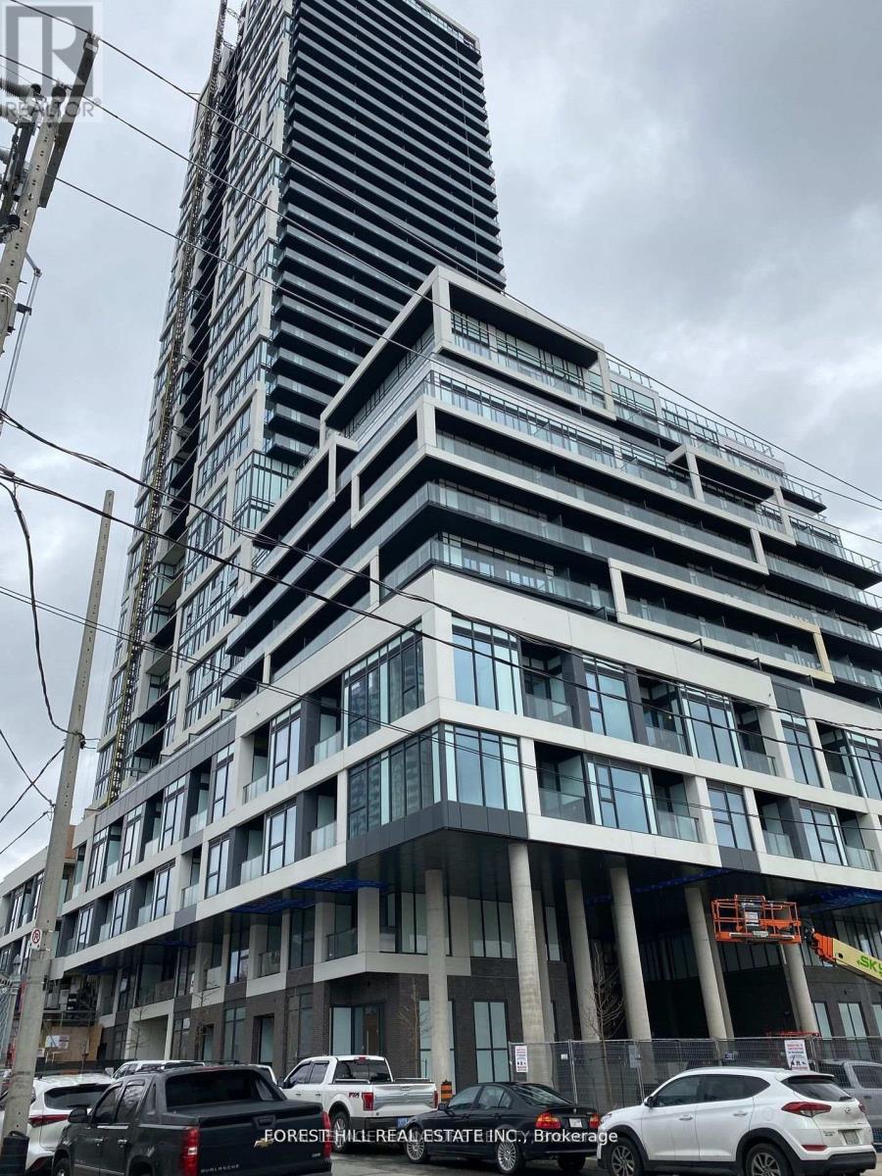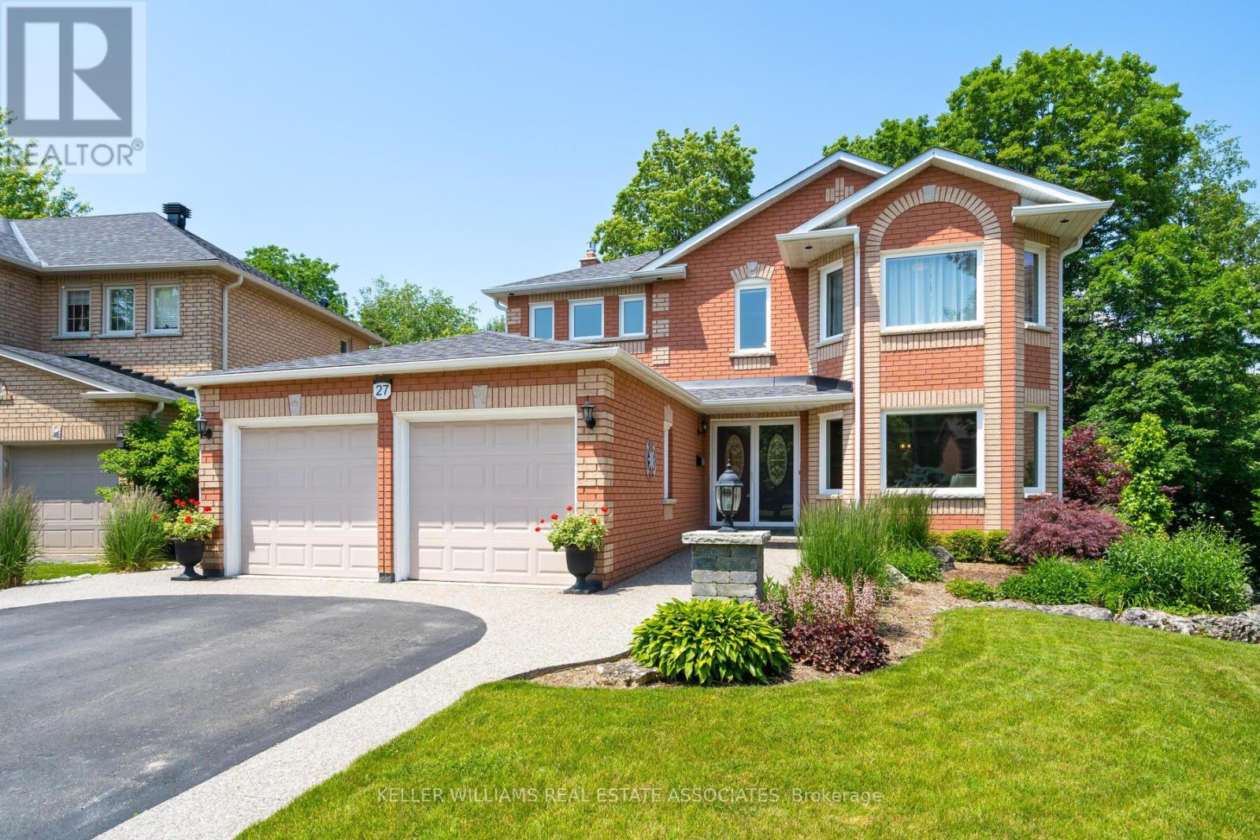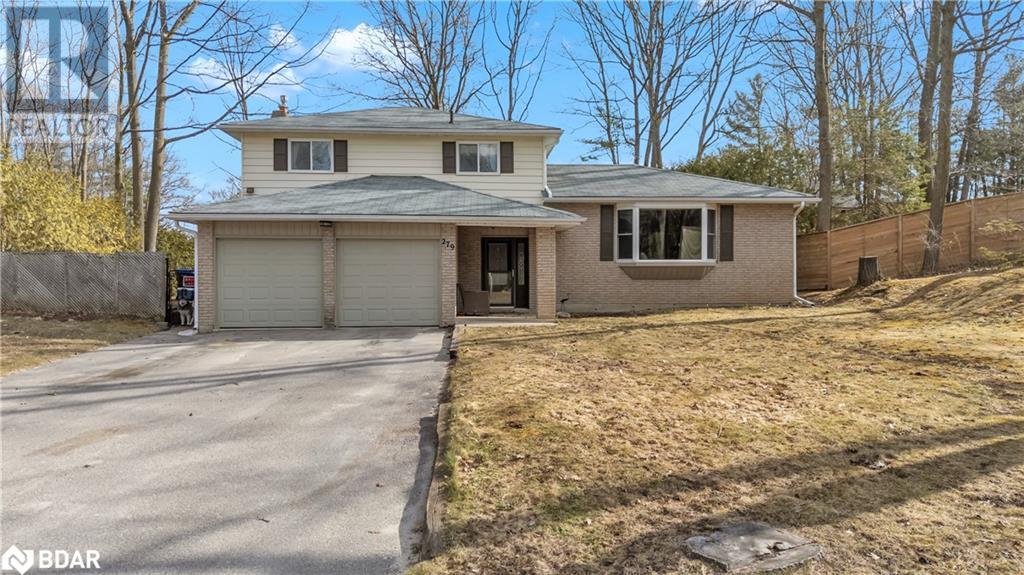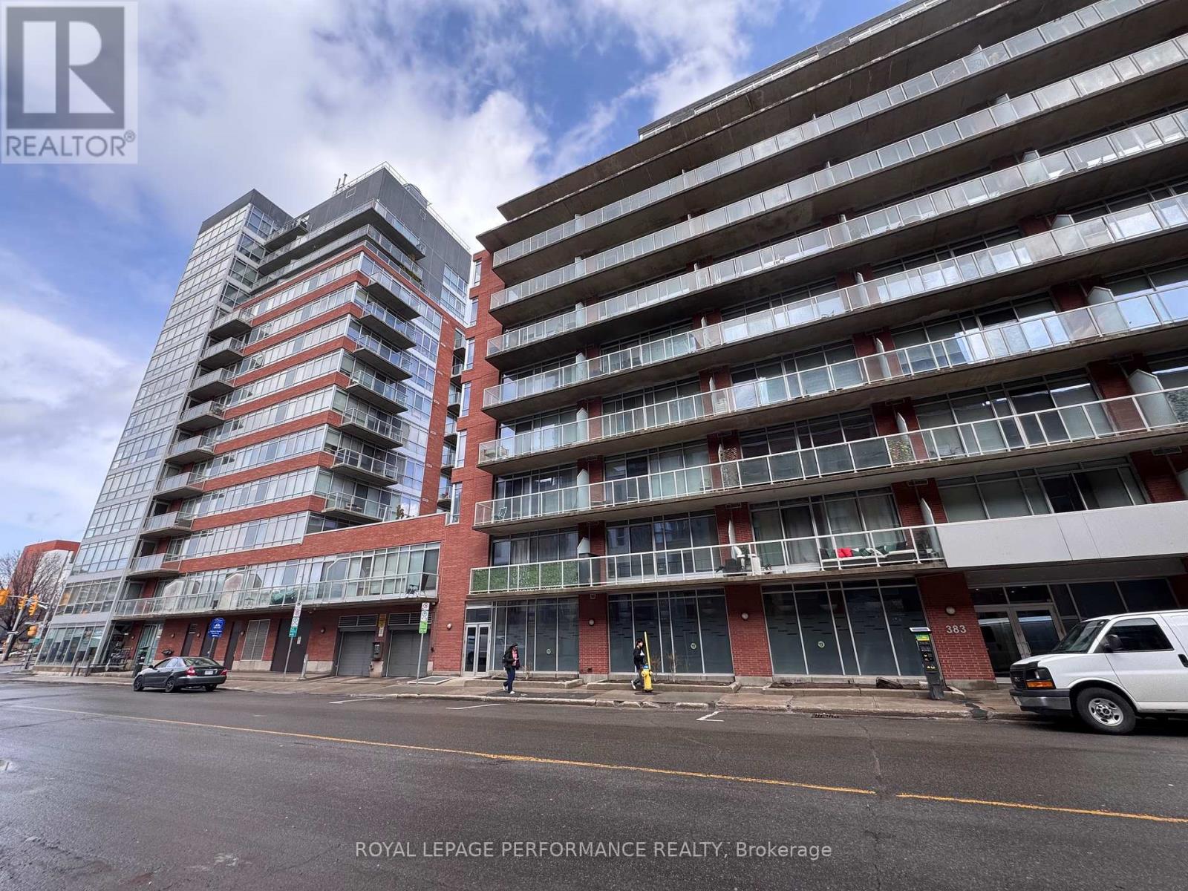326 - 5 Defries Street
Toronto (Regent Park), Ontario
Brand New Beutiful 1 bedroom +Den With 1-Bathroom Suite in the Newly-built Community by Broccolini.Walkout to the Balcony from Living/Kitchen.High end Modern steel Appliances,stone countertops,tiles backsplash,track lighting,floor to ceiling windows ,smart home control display.insuite laundry.outdoor Cabana lounge with amazing view of downtown. large fitness room,co-working space,Yoga room ,Sports lounge, Stream room, games room kids room.24 hrs concierge Perfet space for family or students most of the amennities on the third level.short distance to Ryerson University, Gerge Brown College and University of Toronto.Close to Dundas Subway station. (id:45725)
802 - 295 Adelaide Street W
Toronto (Waterfront Communities), Ontario
A Gorgeous Luxury Condo, Prime Location in the Heart of Toronto Downtown. Largest unit of 1Br + Den (778sf) in the building, with an open balcony and Beautiful Open View of the city. Stainless Steel Appliances. Floor To Ceiling Windows, Bright, and Spacious. 2 lockers providing plenty of storage. Exceptional Building Amenities Include: Building Has 24 Hr Concierge, Visitor Parking, Indoor Swimming Pool, Hot Tub, Sauna, Gym, Lounge, Party Room, Meeting Room, Yoga Room, Theatre Room, Ping pong and Foosball Rooms, And a Large Outdoor Terrace with Bbq Area. Steps To Financial & Entertainment District, Close To Restaurants, Parks, Toronto Waterfront, Easy Access to Highways, Streetcar, Subway, And All That Downtown Has To Offer. (id:45725)
210 - 47 Caroline Street N
Hamilton (Central), Ontario
Welcome to Unit 210 at 47 Caroline Street - The stunning 'Aberdeen' model suite offering 1,015 sq ft of stylish living space. This beautifully maintained unit features rich hardwood flooring in the living area, elegant granite countertops in both the kitchen and bathrooms, and soaring 9-foot ceilings throughout. Enjoy the convenience of two spacious bedrooms, in-suite laundry, and six included appliances. This unit also comes with an indoor parking space and dedicated storage locker. (id:45725)
10 Cheltonwood Court
Hamilton (Corman), Ontario
Tucked in a quiet cul-de-sac in beloved Stoney Creek, this 3-bedroom 2 full bath detached raised ranch is the kind of home families dream about. From the moment you step inside, you're greeted with gleaming hardwood floors, California shutters, and sun-filled spaces that feel as warm as they are welcoming. The spacious main floor offers room to gather, dine, and unwind in style. Kitchen features updated stainless steel appliances. Three generous bedrooms, each with escarpment views, and a nicely appointed 4-piece bath, provide the perfect blend of comfort and convenience. The bright and fully finished lower level adds two oversized rec rooms perfect for movie nights, play dates, or office space as well as a recently updated (2023) 4 piece bath. Step outside and let summer dreams come to life in your private backyard oasis featuring an inground pool, (New Heater & Pump 2023) breathtaking escarpment views, and no rear neighbours for total serenity. Backing onto a prestigious school, this home offers the ultimate in privacy and convenience. With upgraded 200 amp electrical service (2022) and thoughtful touches throughout, this property blends charm, function, and family-focused living. Located just minutes to schools, hwy access, public transit, shopping and all other amenities! This gem wont last long! (id:45725)
9 Monceau Road
Brampton (Northwest Brampton), Ontario
Gorgeous 4 Bedroom Semi Detached House For Lease Is In One Of The Desirable Area Of Brampton, Minutes Away From Mount Pleasant Go Station ,Close To Park , Public Transit , Shopping, No Walkway, Easy Showing With Lock Box. S/S Fridge, Stove , Separate Washer & Dryer on main level. Tenant Will Pay 70% Utilities Bills & 70% of water heater rental. Tenant Responsible For Front & Back Yard Maintenance Including Snow Removal /Grass Cutting. (id:45725)
27 Gooderham Drive
Halton Hills (Georgetown), Ontario
Welcome to your dream family home, nestled on a premium pie-shaped lot backing onto the serene Silver Creek Ravine. This beautifully maintained 4+1 bedroom, 4 bathroom home showcases pride of ownership throughout. The spacious main level boasts hardwood floors, an updated kitchen with granite countertops, high-end appliances, and a bright eat-in area leading to a wrap-around deck perfect for gatherings or relaxing mornings. Upstairs, generous bedrooms include a luxurious master suite with a walk-in closet, gas fireplace, and spa-like ensuite. The finished walkout basement adds incredible versatility, featuring a full kitchen, additional bedroom, rec room, and plenty of storage perfect for an in-law suite or extra living space. With parking for six vehicles and a convenient main-floor laundry with garage access, this home combines elegance and functionality. Located near top schools, parks, and amenities, it's the perfect setting for your family's next chapter. Don't miss this exceptional opportunity! **EXTRAS** Roof (2016). Furnace (2019). Hot Water Heater (2019). Fireplaces - Main & Bsmt (2016). Eavestrough (id:45725)
468 Main Street E Unit# 11
Hamilton, Ontario
Spacious one-bedroom plus den apartment in a convenient Hamilton location! 468 Main Street East offers quick and easy access to public transit and Hamilton's major hospitals, with numerous grocery and shopping options within walking distance. This unit features an updated kitchen equipped with stainless steel appliances including a dishwasher. The den space is perfect for a home office or subsequent storage space. Heat and water are included with the base rent, tenants are responsible for the hydro. (id:45725)
182 Bridge Crescent Unit# 9
Palmerston, Ontario
New luxury 3+1 bdrm townhome W/legal 1-bdrm W/O bsmt apt! This home is ideal for growing families, multi-generational living, homeowners looking to subsidize their mortgage or investors seeking turn-key rental property W/built-in cash flow. Built by WrightHaven Homes this modern home spans over 2300sqft of living space across 2 well-appointed & independent units. Upper-level main unit offers open-concept floor plan W/wide plank luxury vinyl flooring, large windows & soft neutral palette. Kitchen W/granite counters, soft-close cabinetry, S/S appliances & breakfast bar for casual dining. For formal gatherings the dining room W/sliding doors to private front balcony creates ideal space for entertaining & family meals. Living room opens onto 2nd balcony at the rear offering peaceful outdoor space & lovely views. Upstairs are 3 generously sized bdrms including spacious primary suite with W/I closet & ensuite W/glass-enclosed shower. A second full bathroom with tub/shower & laundry completes upper level. Downstairs the fully self-contained W/O apt offers stylish 1-bdrm suite W/private entrance. This well-designed space includes granite counters, S/S appliances, 3pc bath, open-concept living area, laundry & W/O access to private ground-level patio, perfect for privacy, extended family or generating passive rental income. Backing onto peaceful trail this home provides tranquil views & access to scenic paths. Energy-efficient features, private garage, sep mechanical rooms, 2 balconies & low-maint fees that include lawn care & snow removal make this home as practical as it is luxurious. Located in Palmerston’s most desirable community you’ll enjoy a welcoming small-town atmosphere W/local shops, schools, recreation & access to major employers like Palmerston Hospital & TG Minto. With easy commute to Listowel, Fergus, Guelph & KW & significantly better value than nearby urban markets, this property delivers perfect balance of lifestyle, investment & long-term opportunity. (id:45725)
279 Sunnidale Road
Wasaga Beach, Ontario
Space! Space! Space! Walk into this large open concept side split with 3 sitting rooms, 4 bedrooms, fully finished basement including 4th bedroom, rec room and full bathroom. Home features an oversized lot with an amazing in ground pool ready for the summer, and plenty of space for entertaining. Other features include a large double attached garage, 3 bathrooms, 2 fireplaces, easy access to the beach and recreation facilities such as the YMCA and Rec plex, also close to shopping. Just over an hour commute to Toronto, 25 min drive to Blue Mountain Resort and 4 minutes to the beach. This Wasaga Beach home offers offers a perfect blend of open concept, comfort, functionality and a private yard perfect for entertaining. Must be seen to be appreciated! (id:45725)
205 Parsnip Mews
Ottawa, Ontario
Welcome to The Vibrance a 2153 sqft 4bed/3Bath beautifully designed home that perfectly blends style and functionality. There is still time to choose your finishes and make this home your own. With $60K bonus dollars to spend on architect choice options or design upgrades. From the moment you step onto the charming front porch, you'll be greeted by a private foyer with a spacious closet and a convenient powder room. The 9 ceilings on the main floor create an open, airy feel, leading you into the heart of the home. The modern kitchen is both stylish and functional, featuring quartz countertops, a ceramic backsplash, and a bright breakfast area, perfect for casual dining. Overlooking the kitchen is the great room, where patio doors allow natural light to pour in and offer seamless access to the backyard. Throughout the main floor, including the kitchen, you'll find beautiful hardwood flooring, adding a touch of elegance. The hardwood staircase leads you to the second level. The primary suite is a true retreat, featuring dual walk-in closets and a private ensuite. Three additional bedrooms provide plenty of space for family or guests, all conveniently located near the main bath and the second-floor laundry room for added convenience. With its premium finishes, open-concept design, and thoughtful details. The Vibrance is the perfect home for modern living. Don't miss this opportunity! (id:45725)
401 - 383 Cumberland Street
Ottawa, Ontario
Close to the Market, this efficient Industrial style Condo offers comfortable and stress free living. Well designed unit shares a spacious living room with a well designed kitchen. Complete with a movable Island that provides even more space and Counter efficiency. The kitchen shares easy access to the balcony. Perfect for those warm mornings, take a coffee outside onto the west facing balcony. The master bedroom has a large closet with integrated shelving. The bedroom has shared access with the bath, and front hall. This unit even has laundry ensuite in an efficient closet. There is a sizable storage locker located in the adjoining building, affording the owner with extended amenities access. The building also offers a well equipped exercise room. There is also indoor visitor parking, a games room, library area, and an outdoor Barbeque terrace. All conveniently located close to many amenities. The Ottawa University, The Rideau Centre Mall, Public Transit, and The Market. Enjoy an easy stroll to countless Restaurants coffee shops and entertainment. This unit is perfect for Students, investors or the first time buyer. (id:45725)
402 - 530 De Mazenod Avenue
Ottawa, Ontario
Urban living at its finest in this spacious "smart" bachelor luxury studio in the heart of Greystone Village built by EQ Homes. Offering 514 sq.ft of elegant & thoughtfully designed living space, the main living area features sun filled expansive windows, engineered hardwood throughout, custom build-in murphy bed with additional side storage and open concept kitchen with quartz countertops & stainless steel appliances. This summer, enjoy additional living space on large 147 sq.ft. west facing balcony w/ natural gas BBQ hook up overlooking the tranquil community gardens behind Saint Paul University. Upgraded main bathroom with walk-in shower and dual shower heads. In-unit laundry closet with washer & dryer for added convenience. Building amenities include light filled lounge & games room equipped with kitchenette, party room available for private functions, guest suite-ideal for out of town visitors, exercise room, yoga room, kayak storage, bike storage, pet washing station, car washing station & common area laundry room equipped with oversized washer & dryer. 1 locker included. Located in the vibrant community of Ottawa East, walking distance to restaurants, shopping, the Glebe, Landsdowne, the Canal, University of Ottawa, and the scenic trail network along the Rideau River. (id:45725)











