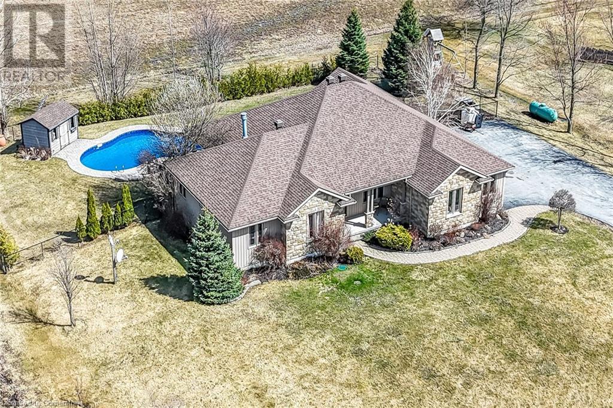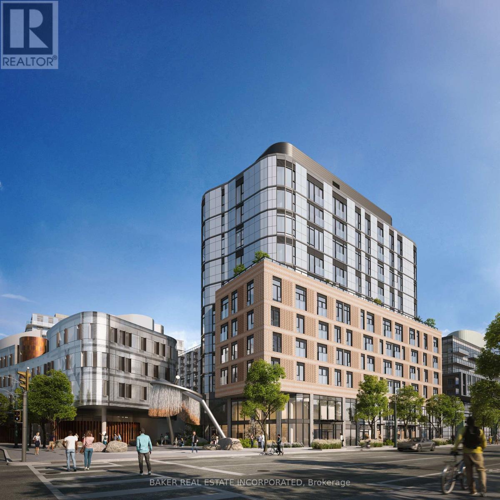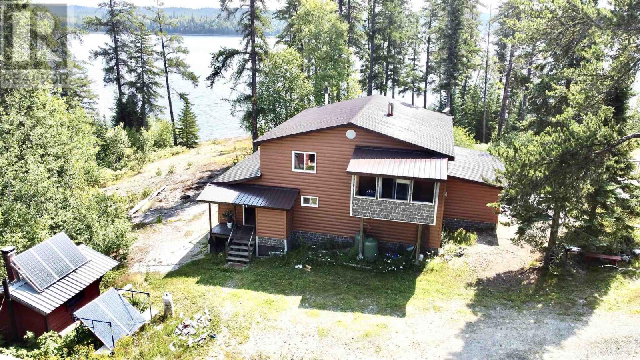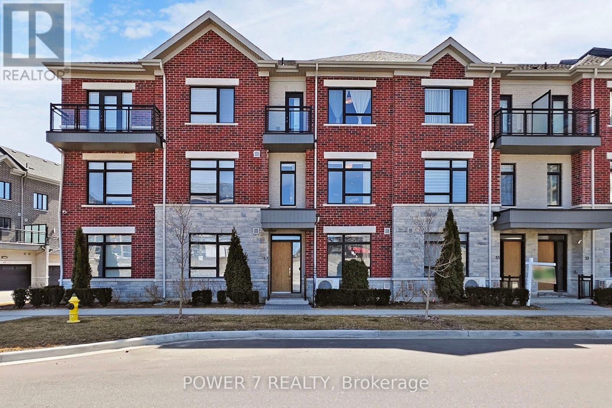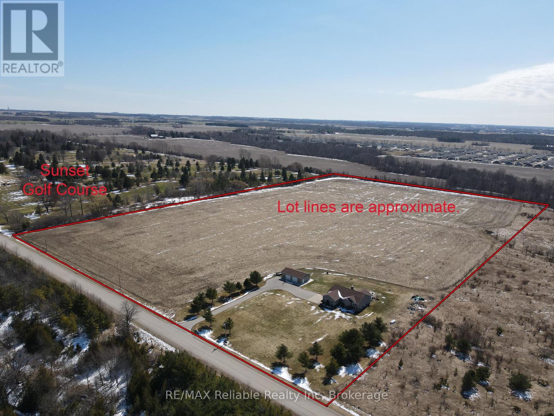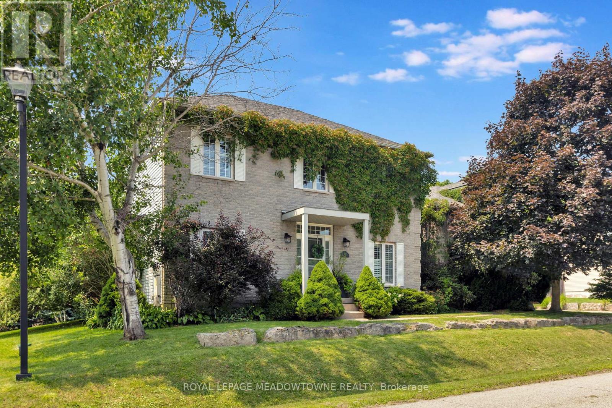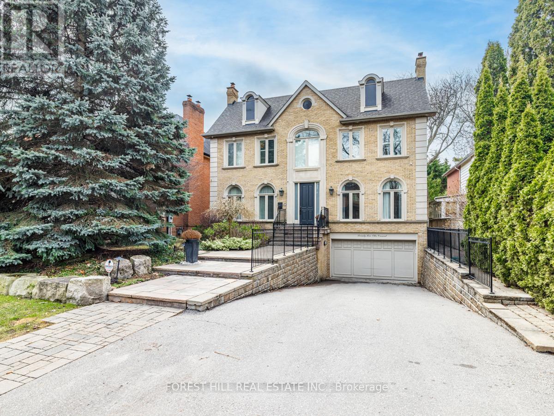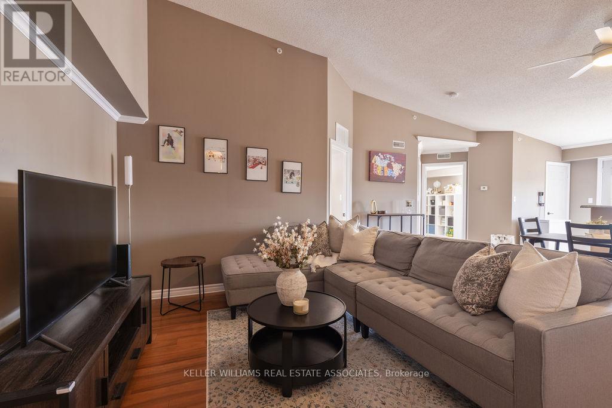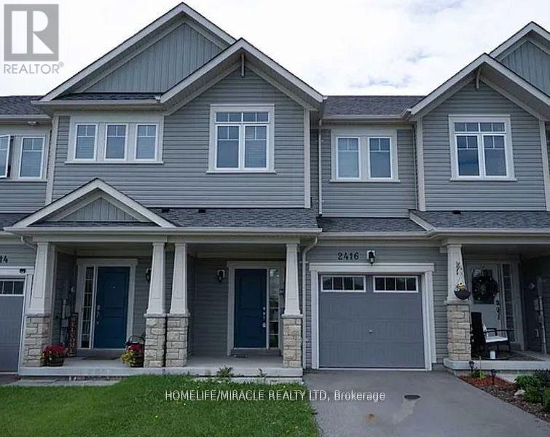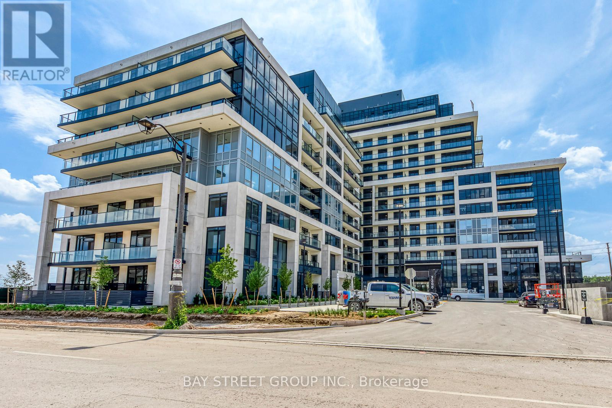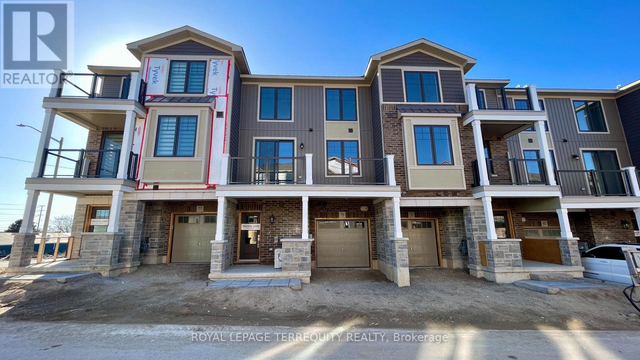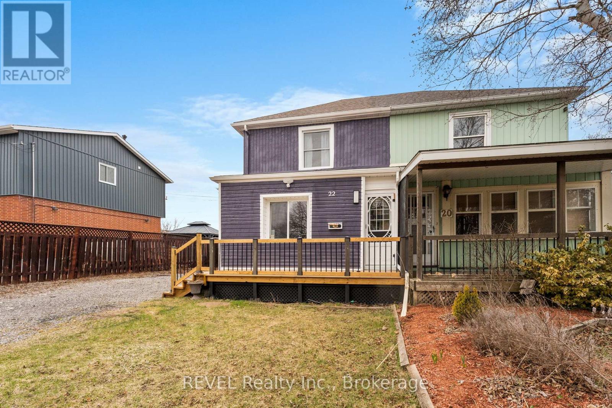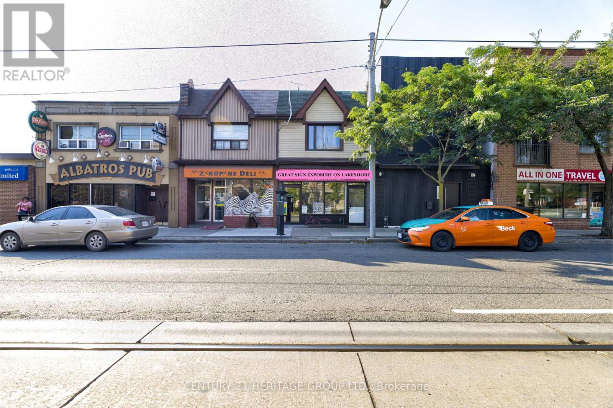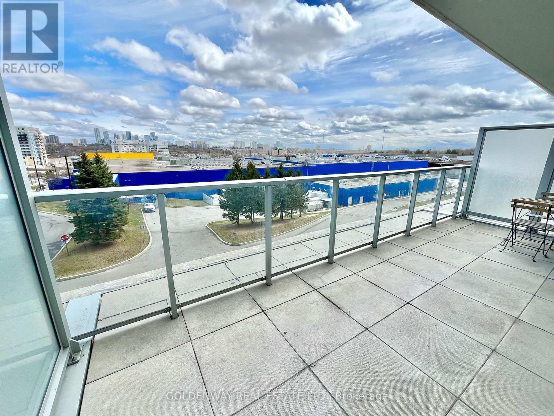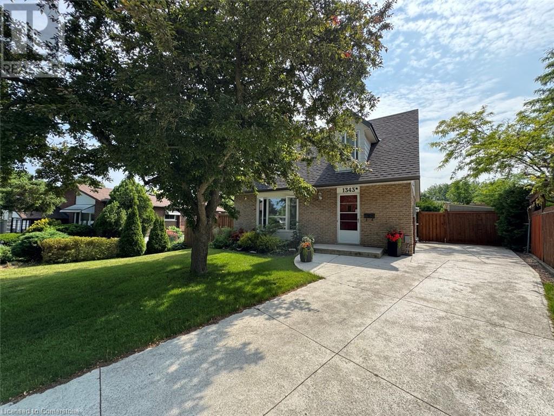774 Kohler Road
Fisherville, Ontario
Discover the perfect blend of relaxing Rural Living perfectly seasoned with Executive Comfort - here at 774 Kohler Road - centrally located between Cayuga & Lake Erie near the charming Hamlet of Fisherville - relaxing 35/40 min commute to Hamilton, Brantford & 403. Ftrs custom built 2008 bungalow enhanced with stone frontal façade - introducing 2,038sf of beautifully presented living area, 2,142sf lower level, 518sf oversized garage & resort style, ultra private rear yard boasting 364sf covered composite deck (built into original roof line) incs built-in hot tub/spa leading to gorgeous heated 2008 in-ground salt water swimming pool w/new liner-2023. Positioned handsomely on 0.80ac lot, overlooking endless acres of farm fields, this stunning home ftrs grand foyer boasting 9ft ceiling height extending past multi-purpose office/den to impressive living room enhanced with p/g fireplace & engineered hardwood flooring - segues to a kitchen that would make all Chef's envious- sporting an abundance of stylish antiqued coloured wood cabinetry, designer breakfast-bar peninsula, granite countertops & SS appliances - leads to separate dining area ftrs deck walk-out -carries to east-wing incs 2 sizeable bedrooms & 4pc bath - completed w/west-side primary bedroom ftrs walk-in closet & chicly designed 3pc en-suite, 2pc bath, desired main floor laundry room & direct garage entry. Relax or entertain in the plush confines of 845sf lower level family highlighted with surround speakers & plush carpeting - ideal venue to host large family gatherings or simply to getaway & relax! Remainder of large unspoiled basement area is waiting for your personal finish - with the potential to increase living space substantially. Extras -12' x 8' pool shed with concrete floor & hydro, p/g generator, roof-2019, p/g furnace, AC, c/vac, HRV, UV/RO water purification, 200 amp hydro, 4000g cistern, septic system (preferred front yard location), paved double driveway & so much more. Country Perfection! (id:45725)
1009 - 181 Mill Street
Toronto (Waterfront Communities), Ontario
BRAND NEW, NEVER LIVED IN 2 BED, 2 BATH 881 sf SUITE - RENT NOW AND RECEIVE UP TO 2 MONTHS FREE! Bringing your net effective rate to $3,286 for a one year lease. (Offer subject to change. Terms and conditions apply). Discover high-end living in the award-winning canary district community. Purpose-built boutique rental residence with award-winning property management featuring hotel-style concierge services in partnership with Toronto life, hassle-free rental living with on-site maintenance available seven days a week, community enhancing resident events and security of tenure for additional peace of mind. On-site property management and bookable guest suite, Smart Home Features with Google Nest Transit & connectivity: TTC streetcar at your doorstep: under 20 minutes to king subway station. Walking distance to Distillery District, St. Lawrence Market, Corktown Common Park, And Cherry Beach, with nearby schools (George Brown College), medical centres, grocery stores, and daycares. In-suite washers and dryers. Experience rental living reimagined. Signature amenities: rooftop pool, lounge spaces, a parlour, private cooking & dining space, and terraces. Resident mobile app for easy access to services, payment, maintenance requests and more! Wi-fi-enabled shared co-working spaces, state-of-the-art fitness centre with in-person and virtual classes plus complimentary fitness training, and more! *Offers subject to change without notice & Images are for illustrative purposes only. Parking is available at a cost. (id:45725)
1106 - 181 Mill Street
Toronto (Waterfront Communities), Ontario
BRAND NEW, NEVER LIVED IN 1 BED, 1 BATH 525 sf SUITE - RENT NOW AND RECEIVE UP TO 2 MONTHS FREE! Bringing your net effective rate to $2,448 for a one year lease. (Offer subject to change. Terms and conditions apply). Discover high-end living in the award-winning canary district community. Purpose-built boutique rental residence with award-winning property management featuring hotel-style concierge services in partnership with Toronto life, hassle-free rental living with on-site maintenance available seven days a week, community enhancing resident events and security of tenure for additional peace of mind. On-site property management and bookable guest suite, Smart Home Features with Google Nest Transit & connectivity: TTC streetcar at your doorstep: under 20 minutes to king subway station. Walking distance to Distillery District, St. Lawrence Market, Corktown Common Park, And Cherry Beach, with nearby schools (George Brown College), medical centres, grocery stores, and daycares. In-suite washers and dryers. Experience rental living reimagined. Signature amenities: rooftop pool, lounge spaces, a parlour, private cooking & dining space, and terraces. Resident mobile app for easy access to services, payment, maintenance requests and more! Wi-fi-enabled shared co-working spaces, state-of-the-art fitness centre with in-person and virtual classes plus complimentary fitness training, and more! *Offers subject to change without notice & Images are for illustrative purposes only. Parking is available at a cost. (id:45725)
422 - 100 Mill Street
Toronto (Waterfront Communities), Ontario
BRAND NEW, NEVER LIVED IN 1 BED, 1 BATH 529 sf SUITE - RENT NOW AND RECEIVE UP TO 2 MONTHS FREE! Bringing your net effective rate to $2,415 for a one year lease. (Offer subject to change. Terms and conditions apply). Plus a $500 Move-In Bonus! Discover high-end living in the award-winning canary district community. Purpose-built boutique rental residence with award-winning property management featuring hotel-style concierge services in partnership with Toronto life, hassle-free rental living with on-site maintenance available seven days a week, community enhancing resident events and security of tenure for additional peace of mind. On-site property management and bookable guest suite, Smart Home Features with Google Nest Transit & connectivity: TTC streetcar at your doorstep: under 20 minutes to king subway station. Walking distance to Distillery District, St. Lawrence Market, Corktown Common Park, And Cherry Beach, with nearby schools (George Brown College), medical centres, grocery stores, and daycares. In-suite washers and dryers. Experience rental living reimagined. Signature amenities: rooftop pool, lounge spaces, a parlour, private cooking & dining space, and terraces. Resident mobile app for easy access to services, payment, maintenance requests and more! Wi-fi-enabled shared co-working spaces, state-of-the-art fitness centre with in-person and virtual classes plus complimentary fitness training, and more! *Offers subject to change without notice & Images are for illustrative purposes only. Parking is available at a cost. (id:45725)
024 Lec
Dubreuilville, Ontario
Gather your friends and family and retreat to Northern Ontario in this beautiful one of kind 2600 sqft, cottage on the Magpie River located near Dubreuilville, Ontario. Drive in seasonal access to your water front oasis, where you can swim, boat, fish, hunt (zone 32 for moose tags) snowmobile, off road trail ride or just relax in a calming yoga space by the waters edge. This property has it all! Three garages, 15W x 58L x 12H, 17 x 22, and 11x19. A propane wall heated, insulated and wired bunkie that includes two bunks with double beds, futon, couch, and kitchen table. (sleeps 8). Recent up dates to the main 6 bedrooms ( 7 double beds, 7 singles), 1 bath open concept cottage include new windows, metal roof and new siding. Inside enjoy an exceptional - entertaining, and spacious custom kitchen and living room open to an extended screened in porch that leads to a deck and the water slide that takes you from the top to the water in seconds! Upstairs sees 5 bedrooms that can accommodate large groups with wrap around views. Cottage sits on 1.5 acres on leased land through Facts LTD. Please allow 24 hours notice to view this spectacular one of a kind northern paradise! (id:45725)
305 - 456 King Edward Avenue
Ottawa, Ontario
Located just steps away from Ottawa University and the vibrant ByWard Market, this contemporary 2-bedroom, 2-bathroom condo is the perfect living space for young professionals and students seeking a vibrant, walkable lifestyle in downtown Ottawa. With lovely hardwood flooring, sleek granite countertops, and an open-concept design, this condo offers both style and modern amenities.The living room flows seamlessly into the kitchen, creating a spacious and open area perfect for both relaxing and entertaining. The kitchen features a spacious peninsula with ample seating, stainless steel appliances, and plenty of counter space. Large windows fill the space with natural light, creating a bright and welcoming atmosphere throughout.The primary bedroom is spacious and well-appointed, offering a peaceful retreat with a beautiful en suite bathroom for added privacy. The second bedroom is generously sized, making it ideal for a guest room, home office, or additional living space.For added convenience, this condo includes in-unit laundry, making everyday living even easier.Enjoy your morning coffee or unwind in the evening on your private balcony with city views, or head up to the rooftop terrace to relax and barbecue while taking in panoramic views of Ottawas skyline.With Ottawa University just steps away and ByWard Market right around the corner, you'll have easy access to everything downtown Ottawa has to offer- shopping, dining, nightlife, and more. This condo offers the perfect balance of urban living and convenience, ideal for those who want to experience the best of the city. (id:45725)
97 Ste Cecile Street
Ottawa, Ontario
Opportunity knocks! This owner-occupied duplex is perfect for investors who want to rent out both units and set their own rents, or for buyers who want to live in one unit and rent out the other to help pay the mortgage! Each unit has been updated. The main level unit has been updated and includes 2 bedrooms and renovated bathroom plus the basement family room and laundry room. The second level unit has been updated and also has 2 bedrooms and renovated bathroom/laundry room and its own upper deck. Each unit has its own individual access. Individual hydro and gas. Water is shared but there are 2 separate hot water tanks. The detached garage at the rear is great for storage or workshop. Fenced backyard patio. This is a fabulous location - only 2 blocks from Beechwood Village with its restaurants, shops and cafes. Jacobsons, the Royal Oak, the Scone Witch, Bridgehead, Fraser Cafe, Red Door Provisions, Bread & Roses Bakery, just to name a few! Easy access to public transit , pedestrian and bike paths, downtown, as well as great parks such as Optimist Park, New Edinburgh Park and Stanley Park. Walkable to Global Affairs. This property is move-in ready and waiting for its new owner. (id:45725)
420 New Street
Renfrew, Ontario
Check out this cozy, well maintained one bedroom bungalow with tons of curb appeal, perfect for a retirement or starter home. The covered front porch offers sheltered access to the house and is perfect for relaxing on a lazy summer afternoon. The main level offers a spacious living room, eat-in kitchen, good sized bedroom, four piece bathroom and convenient back mudroom with ample storage space. The lower level is partially finished with potential to be fully finished and features a large utility area with laundry. Gas heat, central air and lots of storage space round out this attractive home. The private backyard is fully fenced with a back deck and handy garden shed. Shopping, schools, hospital and restaurants are all nearby and there is easy access to Highway 17 for those trips to Ottawa. 48 hour irrevocable on offers. (id:45725)
57 Gandhi Lane
Markham (Commerce Valley), Ontario
A 4 Bedrooms, 4.5 Bathrooms townhouse situated in Markham sought-after Bayview & Hwy 7 area. Designed with high-end finishes and bright, open spaces, this home offers both elegance and functionality. This 3 storeys townhouse features 3 spacious bedrooms on the upper floor and 1 extra bedroom on the ground floor perfect for home office or in-law suite. The luxurious primary suite includes an ensuite with a large glass shower and a private balcony, while two additional bedrooms share a sleek full bathroom. 9ft ceilings on the ground, second, and third floors, complemented by an open-concept on the main level. The kitchen is equipped with quartz countertops and backsplash, a large island, built-in stainless steel oven, microwave, cooktop, dishwasher, wine fridge, and a walk-in pantry. The bright breakfast area leads to a spacious private terrace with a gas BBQ hookup. The basement is fully finished with hardwood flooring and an additional bathroom. Spacious laundry room in the basement. Approx 2640sqft. An oak staircase with iron pickets, smooth ceiling, crown moulding, smart thermostat, security camera and security system and numerous pot lights. A double-car garage with fresh epoxy floor and painted wall, plus two extra driveway parking spaces. This unit has its own front porch. Walking distance to VIVA Bus stop, restaurants, bank and shopping. Easy access highway 404 and 407. Maintenance include internet, landscaping, snow removal, building exterior maintenance. (id:45725)
4043 Gunby Crescent
Burlington, Ontario
Welcome to this stunning freehold townhouse in the heart of Burlington. With 3+1 spacious bedrooms and 4 bathrooms, including a luxurious en-suite, this home offers the perfect blend of modern comfort and family-friendly living. Recent upgrades include a new gas line and range (2024), new stainless steel appliances (2022) nestled between quartz countertops, under a new roof (2021), and new backyard interlocking (2024) — perfect for outdoor entertaining. Enjoy the warm ambiance of potlights throughout and stay comfortable year-round with A/C (2016) and the convenience of on-demand tankless hot water. Located in the vibrant Alton village community, this home is surrounded by top-rated schools, convenient shopping centres, and a bustling rec centre. Commuters will love the quick access to the 407, making every journey a breeze. Whether you're a growing family seeking space to thrive or a young professional wanting a stylish, low-maintenance home, this property is sure to impress. Experience modern upgrades, a thoughtful layout, and an unbeatable location. Book your private showing today and make 4043 Gunby Cres your own! (id:45725)
34 Field Road
Hamilton (Jerseyville), Ontario
Some Homes Are Just Different! This one's a showstopper! Looking for timeless elegance with a side of wow? Welcome to 34 Field Road in Hamilton's charming Jerseyville where 1870s Victorian vibes meet modern-day must-haves.Lets start with 10' ceilings, crown moulding, natural wood trim, and original pine plank floors so pristine, you'll wonder if time even touched them. The cheerful country kitchen features a breakfast bar, eat-in space with room for large table, and patio doors with dreamy backyard views. Hosting dinner parties? The living and dining rooms are split by original bi-fold doors, and the dining room? It moonlights as a cozy home pub. The main floor includes a second family room, a versatile mudroom, main floor laundry, and a 3-piece bath.Upstairs, pick your path - there are two staircases! One formal, one casual, both fabulous. This place is amazing! Your primary suite delivers the vibe with a gas fireplace, private balcony, sitting area, and a walk-in closet that whispers, "go shopping." Two more bright bedrooms and a 5-piece bath round out the upper level.Step outside to a saltwater pool with waterfall, flagstone patio, and new ambient lighting your personal resort. The wrap-around deck? On both levels? Absolutely! For the garage enthusiast - check out the 2-car garage + heated workshop with water and power. #Garage goals. Bonus: parking for 7+ vehicles on two driveways.Steps to trails, Heron Point Golf, minutes to Ancaster, Brantford, and every convenience.This is unforgettable. Full update list available as there are too many to list. (id:45725)
31 Bedard Boulevard
Petawawa, Ontario
Meticulously maintained bungalow in Petawawa! Step into a spacious foyer with ample storage. Warm, inviting colour tones make this house feel like home, while large windows fill the space with natural light. Hardwood flooring spans the main level, complemented by luxury vinyl in the fully renovated lower level (2023 flooring, trim, paint).The home offers exceptionally spacious rooms throughout, providing plenty of room for comfort and functionality. The chef's kitchen is designed with both style and practicality in mind, offering abundant counter space, with a charming eat-in area that's perfect for casual dining or gathering with friends and family. The formal dining room adds an elegant touch, while the inviting living room, complete with a cozy fireplace, overlooks the tranquil backyard, creating a warm ambiance.The main floor features 9-foot ceilings, creating a sense of openness and grandeur throughout, along with 3 bedrooms, with the primary suite offering its own ensuite bathroom and walk-in closet. The convenience of main-floor laundry and a 4-piece family bath further enhance the home's practicality. The lower level offers two additional spacious bedrooms, a bathroom, and a large family room perfect for relaxing or entertaining. Multiple storage rooms provide versatility for all your needs; work out room, hobby area! Three of the five bedrooms feature built-in closets, maximizing storage. Enjoy the outdoors on the rear covered deck, surrounded by the privacy of your backyard, or gather around the 15x15 fire pit and enjoy the fresh air. A large side gate offers easy access to the backyard, ideal for storing a boat or trailer. For peace of mind, a 50-amp generator plug powers the entire home when needed. With its thoughtfully designed layout, generous room sizes, and inviting outdoor spaces, this home offers the perfect blend of comfort and practicality. (id:45725)
1593 Lovelady Crescent
Mississauga (Rathwood), Ontario
Welcome to a beautiful and spacious family home nestled in the sought-after Rathwood neighborhood of Mississauga. This property offers an exceptional blend of comfort, convenience, and modern living, perfect for growing families and those seeking a tranquil residential setting. Featuring 8 bedrooms and 6 washrooms, providing plenty of room for everyone. Sep Entrance To Basement with 3 Bdrm Suite With 2nd Laundry + 2 Baths for great potential rental income. Enjoy both Renovated Kitchens with Quartz Counters. Located in the desirable Rathwood area, you'll enjoy close proximity to schools, parks, shopping, and public transportation. This quiet and friendly neighborhood offers a safe and welcoming environment for families. Easy access to major highways ensures a quick commute to surrounding areas. (id:45725)
403 - 109 Vaughan Road
Toronto (Humewood-Cedarvale), Ontario
Welcome to this charming boutique building at 109 Vaughan Rd. This bright and airy unit features an open-concept layout with abundant natural light and a walk-out to a private balcony. Enjoy spacious living with two large bedrooms, each with floor to ceiling windows allowing for lots of natural lighting. Convenient ensuite laundry adds to the comfort of this home. Rooftop deck with BBQ for unwinding & 24 hour fitness centre are available for your use. Professionally designed lobby to use as a lounge or workspace. Located just steps from TTC, the subway station, and the iconic Casa Loma, this prime location offers easy access to all the amenities you need. Don't miss the opportunity to make this lovely space your own! **EXTRAS** Hydro & Water is the Responsibility of the Tenant. Parking & Locker Available to Rent. (id:45725)
622 - 270 Wellington Street W
Toronto (Waterfront Communities), Ontario
Welcome to urban living at its best in the sought-after Icon Condos at 270 Wellington Street West. This well-designed unit offers a functional layout that maximizes space, making it an excellent choice for professionals, first-time buyers, or investors looking for a prime downtown property. The open-concept layout provides flexibility for both living and sleeping arrangements, creating a comfortable and efficient space. The modern kitchen features granite countertops, a ceramic backsplash, and newer appliances, offering everything needed for meal preparation. Floor-to-ceiling windows enhance the stylish feel of the unit, while the well-appointed bathroom and in-suite laundry provide convenience. A cozy sleep cove offers a defined resting space, adding to the units thoughtful design. The Juliette balcony allows for fresh air and making it the perfect spot to unwind. Residents of Icon Condos enjoy access to top-tier amenities, including a 24-hour concierge, a fully equipped fitness center, an indoor swimming pool, cedar saunas, a rooftop terrace with BBQ facilities, and a cyber lounge. The building also offers bicycle parking and secure entry. Situated in Torontos vibrant Entertainment District, this location provides incredible access to some of the citys best dining, shopping, and entertainment. Steps away from Rogers Centre, Ripleys Aquarium, and King Streets nightlife, everything is within walking distance. Public transit is easily accessible, and quick access to the Gardiner Expressway makes commuting simple. (id:45725)
1202 - 9 Bogert Avenue
Toronto (Lansing-Westgate), Ontario
Presenting a stunning southeast-facing corner suite in the heart of North York. This 2-bedroom plus den, 2-bathroom unit boasts 9-foot ceilings and expansive floor-to-ceiling windows, flooding the oversized living and dining areas with natural light. The modern kitchen features a spacious island and Miele appliances, perfect for culinary enthusiasts. The versatile den can serve as a home office or guest room. Residents enjoy luxurious amenities, including an indoor pool, sauna, fitness center, rooftop terrace, party room, and 24-hour concierge service. Conveniently located with direct underground access to Sheppard-Yonge Station, and just minutes from Highway 401, Whole Foods, Metro, diverse dining options, shopping centers, and entertainment venues. Experience upscale urban living at its finest. (id:45725)
15790 County Road 13 Road
North Stormont, Ontario
Welcome to this spacious and versatile home offering 3+2 bedrooms and 4 full bathrooms, perfect for multi-generational living or growing families. The heart of the home is an open-concept kitchen, dining, and living area, designed for effortless entertaining and everyday comfort. The kitchen features ample counter space, and seamless flow into the dining and living rooms, creating a warm and inviting space. Downstairs, discover a fully finished in-law suite complete with its own separate entrance off the side door laundry area, two additional bedrooms, a full bathroom, and a cozy living area ideal for extended family or guests. Outside, enjoy a detached garage and a private yard space, offering both practicality and room to relax. Thoughtfully designed with flexibility in mind, this home combines functionality with charm in a sought-after neighborhood. (id:45725)
33859 Golf Course Road
Ashfield-Colborne-Wawanosh (Colborne), Ontario
Discover the perfect blend of country charm and modern convenience with this beautiful brick bungalow! Check out the fully paved driveway that leads to the attached garage. This spacious home offers 4 bedrooms, 3 bathrooms, surround sound and an abundance of natural light throughout. The open concept main floor features stunning maple floors, a bright kitchen with granite counter tops, a breakfast nook, a formal dining area and a spacious living room, all which overlook the acreage to the south. The primary bedroom boasts a walk-in closet and a 3-piece ensuite with a large walk-in shower. French doors lead out on to the interlocking patio and hot tub. A second main floor bedroom, an office with beautiful French doors with bevelled glass, a laundry closet and a conveniently placed 4-piece bathroom complete this level. The lower level is perfect for entertaining! Featuring in-floor heating and lots of storage options. The large rec room has a wet bar and features a cozy wood stove that is set against a stunning fieldstone hearth and natural wood mantel. Off to each side, there are 2 additional good sized bedrooms and a spacious 3-piece bathroom. Heading outside, take time to admire the extensive interlocking 2-tier patio, with accent lights. The 24'x40' detached 2-car garage was built in 2023. It offers in-floor heat, hydro, an indoor faucet and 10 ceilings. Situated just west of Sunset Golf Course and just a short distance to the shores of Lake Huron, this exceptional property offers the perfect balance of rural tranquility and recreational convenience. Located just a few minutes north of Goderich and set on nearly 25 acres of picturesque land with approximately 23 acres workable and drained. You won't want to miss out on this rare opportunity! (id:45725)
1848 Lakeshore Road W
Mississauga (Clarkson), Ontario
Rarely Offered Investment Opportunity in Prime Clarkson Village! This is your chance to own a fully leased, high-income mixed-use property in one of Mississauga's most vibrant and growing neighborhoods. Offering potential income of approx. $110,000/year, this versatile property features a thriving main-floor restaurant (Clarkson Fish & Chips), plus two fully renovated 2-bedroom residential units above each with separate entrances, balconies, and parking. Located on high-visibility Lakeshore Rd W, just steps from Clarkson GO Station, and surrounded by bustling plazas, shops, restaurants, schools, and parks. This area is undergoing rapid transformation and rarely sees such properties come to market. With ample plaza parking, this is a turnkey cash-flow asset in an unbeatable location. A perfect opportunity for investors seeking stable income and long-term value in a high-demand urban pocket. (id:45725)
5 - 25 Sorensen Court
Niagara-On-The-Lake (108 - Virgil), Ontario
Exquisite end-unit town home, with main floor living and loads of upgrades! You will love the high-end furnishings! This French-inspired brick and stone exterior bungalow exudes elegance throughout with 10 foot ceilings, 8 foot solid doors and a main floor living with close to 2000 sq.ft. of finished living space. The decor radiates warmth and style with a neutral palette featuring a brick veneer feature wall, wide-plank flooring, character trim and custom lighting. Enjoy the convenience of the main floor primary suite overlooking mature trees to the rear and a private covered patio where you can enjoy the birdsong while sipping your morning coffee or evening wine. Your custom designer Del Priore kitchen with custom cabinetry and high-end induction oven and appliances is a chef's delight. The finished basement includes a family room with a fireplace, a guest suite and a 3-piece bathroom. Professional landscaping and an attached garage complete your low-maintenance home. Enjoy being steps to Niagara's best vineyards and restaurants from the tranquility and convenience of Virgil! This home can be sold furnished! (id:45725)
1 Woodspring Court E
Hamilton, Ontario
Tucked away in the heart of Flamborough, this stunning two-story home in Stonebrook Estates offers the perfect balance of modern comfort and serene countryside living. Nestled on a private corner lot, this home offers a peaceful setting surrounded by nature - this is the lifestyle that awaits. From the moment you walk through the front door, you're greeted by a warm and inviting living space, thoughtfully designed for family connection and effortless entertaining. With three spacious bedrooms and 2.5 bathrooms, there's plenty of room for a growing family or visiting guests. Large windows flood the home with natural light. Downstairs, the finished basement transforms into the ultimate entertainment hub. Whether you're hosting a lively game night or a cozy movie marathon, the custom wet bar with a live edge countertop and state-of-the-art surround sound system sets the perfect scene. Step outside, and you'll find a private oasis made for relaxation. Picture yourself unwinding in the hot tub under the stars or gathering around the fire pit with friends and family. With no neighbors on one side and a quiet cul-de-sac location, this home offers rare privacy while still being part of a welcoming community. For families, the school bus stop just steps away ensures an easy and safe commute for kids. Outdoor enthusiasts will love the nearby trails, perfect for hiking and exploring, while commuters will appreciate the quick access to Highway 6 and the 401, putting major city centers within easy reach. Worry-free living is part of the package, with a modest maintenance fee covering all water costs (via a state-of-the-art community system), septic maintenance, snow removal, and common area upkeep so you can spend more time enjoying the home and less time on maintenance. This isn't just a house; its a retreat, a gathering place, and a forever home. Don't miss your chance to experience the magic of Stonebrook Estates. (id:45725)
67 Harnesworth Crescent
Hamilton (Waterdown), Ontario
This stylish 3-bedroom rear quad in the village of Waterdown is perfect for first-time buyers. Enjoy a fully fenced, spacious back garden with a patioyour own private retreat! Tucked away on a peaceful crescent, yet just steps from shopping, dining, the YMCA, scenic trails, a pool, parks, top-rated schools and the convenience of two-car parking. Freshly painted and featuring sleek newer laminate flooring throughout, this home shines with elegant crown molding for a polished touch. Plus, brand-new carpet on the stairs adds warmth and comfort as you head up to the bedroom level. Unwind in your spacious primary retreat, complete with ensuite access to a beautifully updated 4-piece bath. Two additional bedrooms provide the perfect space for family, guests or a home office. The basement is a blank canvas, ready for your personal touch. A fantastic opportunity in a prime location, just steps from all the amenities you need. Special features you'll love: updated windows, central air for year-round comfort, stylish laminate flooring, a refreshed kitchen and a convenient outdoor storage closet! (id:45725)
803 - 500 Brock Avenue
Burlington (Brant), Ontario
Welcome to Illumina! This new, spacious 2 bed 2 bath condo is impressive! With floor to ceiling windows and endless high-quality upgrades, this unit is stunning. Modern kitchen, quartz counters, upgraded marble backsplash, large island with waterfall edge and microwave cabinet with built-in pot drawer storage, Fisher Paykel appliances, floor to ceiling California shutters, Benjamin Moore finishes throughout, wide plank flooring, custom shoe moulding on 6 inch baseboards - the list goes on! The large primary bedroom features double wardrobes, 3-pce ensuite with rainforest shower, and 2nd patio door. The second bedroom also boasts 2large built-in wardrobes. The main 4-pce bathroom is beautifully done with modern finishes and full size soaker tub. Sit on your lake-facing private balcony at night to unwind, or enjoy the onsite amenities- a rooftop sky deck with panoramic views, BBQ area, party room, fitness centre, two guest suites, 24-hour security and ample visitor parking. Located in this prime setting only steps to Lakeshore Rd, you will find the gorgeous lakefront at Spencer Smith Park, Brant Hospital, Spencers Restaurant and Burlington Art Gallery! Close to downtown, shopping, amenities, restaurants, hotels, Mapleview Mall, The Burlington Performing Arts Centre, The Royal Botanical Gardens , easy highway & transit access. The added perks- one oversized double locker and an extra large parking space located on the secured first floor right near the door! You dont want to miss this amazing unit! (id:45725)
321 Queen Mary Drive
Brampton (Fletcher's Meadow), Ontario
Welcome To This Stunning 4+2 bed, 3.5 bath detached home in sought-after Fletchers Meadow! Main Floor Features includes 9-ft ceilings, hardwood floors, crown molding, California shutters and freshly painted. Newly renovated kitchen with quartz countertops, stylish tiles, Stainless Steel app & backyard access. Formal living & cozy family room with fireplace. Inside garage access. Upper Level offers Spacious Master suite with 5-pc ensuite and 3 spacious Bedrooms. Finished basement with 2 beds, bath, living area, kitchen, sep. laundry & sep. entrance ideal for in-law suite or future potential rental opportunity. Close to schools, shopping, transit & Hwy 410. A must-see! (id:45725)
75 Cemetery Road
Uxbridge, Ontario
Welcome home to 75 Cemetery Rd! This magnificent 2-year-old custom-built beauty offers approximately 4800 sq ft of total living space. This stone and brick upscale, finely finished, family home boasts inviting curb appeal and is handsomely situated on an incredible 55' x 249' fully fenced lot ready and waiting for your fabulous landscaping plan. The long multi vehicle driveway leads to the double attached garage with mud room entry. Relax with your favourite beverage and enjoy the westerly sunsets from your covered front porch softened by the tinted glass railing. Luxurious finishings throughout including light oak wide plank engineered flooring, detailed coffered / waffle style ceilings, deep classic trims and moldings, LED pot lights, waterfall kitchen island, Quartz counters & porcelain tiles throughout, full slab Quartz backsplash tile, family room entertainment center with included big screen tv, custom semi transparent blinds throughout, quality stainless steel appliances, large pantry with roll outs, designer light fixtures, built-in custom shelving and desk in den, plus so much more! Magazine quality primary bedroom suite with spa like 5 pc ensuite, coffered ceiling, professionally installed closet organizer and picture windows overlooking the awesome back yard. Fully finished L-shaped basement level offering an expansive rec area, lower level office, 3 pc bath and spacious storage room with organizers. Central air, vac and security. (id:45725)
101 - 1785 Markham Road
Toronto (Malvern), Ontario
A Beautifully Maintained Corner Condo Townhouse Located In A Family Friendly Neighborhood. 2 Bed + Den, 2 Full Bath Unit W/ Lots Of Windows; Upgraded Laminate Flooring. Enjoy An Open Terrace To Relax & Bbq. Close To Amenities: School, Shopping, Restaurants, Banks, Dollarama, Shoppers Drug Mart Across The Street, supermarket & Food Basics. Direct Bus To Scarborough Town Centre & Uoft Minutes To Hwy 401. Low Maintenance Fee! Large Storage Room Next To Parking. (id:45725)
75 Otter Crescent
Toronto (Bedford Park-Nortown), Ontario
Nestled on an expansive 50 x 189-foot lot on one of the most sought-after streets in the area, this beautifully renovated and updated 4+2 bedroom, 6 bathroom luxury family home offers a perfect blend of elegance, comfort, and functionality. The home features a park-like setting in the backyard, with a sparkling swimming pool, creating your own private oasis. Complete with soaring high ceilings throughout. Spacious, open-concept living and dining areas as well as an oversized family room and large private main level office perfect for both casual family gatherings and formal entertaining. Cant forget the Custom Wine Cellar. The large principal rooms are bathed in natural light, highlighting the quality finishes and attention to detail throughout. The updated chefs eat-in kitchen offers ample counter space, high end appliances and lots of storage as well as a convenient layout perfect for family meals or hosting guests. The primary suite is a true retreat, complete with a luxurious ensuite bathroom and a large double walk-in closet overlooking the lush private yard space. This perfect floorplan offers three additional generously sized bedrooms as well as a second floor laundry room. The fully finished basement features 2 additional bedrooms, 2 Bathrooms, a gym, and a recreation area, providing endless possibilities for leisure and fitness. The double car garage offers ample storage and parking, while the beautifully landscaped backyard provides a serene retreat, ideal for enjoying the outdoors or hosting summer gatherings around the pool. Situated in a quiet, family-friendly neighborhood, this home is within close proximity to both public and private schools, parks, shopping, and all local amenities. It's truly the best street in the area, offering a peaceful and vibrant community for you and your family to thrive. Don't miss the chance to make 75 Otter Crescent your forever home! (id:45725)
36 James Avenue
Brantford, Ontario
Welcome to 36 James Ave in the sought-after neighbourhood of Echo Place! This charming detached bungalow is centrally located in the City of Brantford, offering easy access to parks, schools, shopping, highways, and all essential amenities. Boasting over 1,400 sqft of beautifully renovated living space, this 2+1 bedroom and 2 full bath home is tastefully decorated with modern finishes throughout. It provides a turn-key property for its new owner. The 22 x 18 detached workshop, complete with hydro, is perfect for parking your car or creating a peaceful space to tinker and work on projects. Enjoy a massive, private backyard with no rear neighbours, ideal for relaxation and entertainment. The space includes a large shed and a spacious deck, perfect for unwinding in the hot tub, grilling your favourite meal, or hosting friends and family during summer evenings. This property is an ideal choice for a first-time homebuyer, a couple looking to downsize, or an excellent investment opportunity. (id:45725)
4009 - 4011 Brickstone Mews
Mississauga (Creditview), Ontario
Looking For A Investment Opportunity With An Existing Tenant Look No Further! This Gorgeous 1 Bedroom Suite Located In The Heart Of Mississauga With Wonderful Se View Of The City. Open Concept Layout That Makes This Condo An Entertainer's Delight. The Modern Kitchen Boasts Stainless Steel Appliances & Granite Countertops. The Kitchen Flows Into The Living Room Which Leads To A Walk Out To The Spacious Balcony. Enjoy A Beautiful Se View Of Downtown Toronto & The Night View Is Spectacular!! The Unit Includes 1 Parking Spot, 1 Locker & Ensuite Laundry. Amenities Include 24-Hr Concierge, Guest Suites, Gym, Pool, Cardio Room. Prime Location Steps Away From Square One, Sheridan College, Library, Restaurants, Transit & More (id:45725)
411 - 4003 Kilmer Drive
Burlington (Tansley), Ontario
Welcome to 411-4003 Kilmer Drive, Burlington a bright and airy 2-bedroom, 2-bathroom condo that offers comfort and convenience in a prime location. This carpet-free unit features sleek laminate flooring throughout, with ceramic tile in the kitchen and bathrooms. The open-concept layout is perfect for modern living, with a functional kitchen that includes a breakfast bar, ideal for casual dining or entertaining.The spacious primary bedroom boasts a 4-piece ensuite, while the additional 3-piece bathroom provides extra convenience. Step out onto your private balcony to enjoy a morning coffee or evening breezeBBQs are permitted for added enjoyment.This unit also comes with 1 underground parking spot and an exclusive-use locker, offering ample storage space. Perfectly situated close to all amenities, transit, major highways, and within walking distance to scenic trails and parks, this condo blends urban convenience with outdoor leisure. **Please note that maintenance fees increase to $957/month on May 1st ** (id:45725)
2416 Steeplechase Street
Oshawa (Windfields), Ontario
Welcome To 2416 Steeplechase St. In The Sought After Windfields Area Of North Oshawa. This Freehold Townhouse Comes With 3 Bedrooms & 3 Washrooms. Bright and beautiful! Minto-built townhome is larger than it seems. The open-concept main floor includes garage access, a convenient 2-piece bathroom, and a generous living and dining area. The kitchen offers ample counter space, quartz countertops with double undermount sink, upgraded stainless steel appliances and a breakfast bar. Fully fenced backyard, perfect for sunset views. Upstairs, you'll find three spacious bedrooms, all with new luxury vinyl flooring. The primary bedroom is king-sized with a large walk-in closet and 4-piece ensuite featuring a soaker tub, a separate shower. The finished basement provides a flexible bedroom or family room space. Conveniently located near transit and shopping-just a short walk to Costco! Massive opportunity to own in a rapidly growing neighbourhood with huge plans for the city to expand. (id:45725)
906 - 2560 Eglinton Avenue W
Mississauga (Central Erin Mills), Ontario
Phillip Vinh Do & Sana RashidWelcome Home To The West Tower By Daniels. This Condo Is Located In A Family Oriented Neighbourhood With Easy Access To Commutes And Top Rated Schools. This Bright And Inviting Home Features a Functional Open Concept Layout, A Beautiful Kitchen With Tons Of Cabinetry, Built-In Stainless Steel Appliances As Well As A Large Centre Island With Storage And A Stylish Subway Tile Backsplash. Overlooking The Kitchen Lies The Spacious Living/Dining Rooms With A Walkout To The Large Balcony. This West Facing Unit Allows For Tons of Natural Light. Spacious Den Space Can Be Used As A Second Bedroom (id:45725)
1006 - 3200 William Coltson Avenue
Oakville (1010 - Jm Joshua Meadows), Ontario
Discover Your Perfect Oasis In The Heart Of Oakville With This Stunning 1-Year old, 1 Bedroom Condo In Prestigious Upper West SideDevelopment. Boasting An Impressive 545 Sqft,Living Area Boasts Ample Natural Light, 9 Ft Smooth Ceilings Spacious Functional Layout,Smart Features! The Upgraded Stylish Kitchen Features Modern Appliances, Ample Cabinetry, And Sleek Finishes, Making Meal Prep A Breeze.The Bedroom Is A Retreat Unto Itself, Providing A Peaceful Respite From The Outside World.Walking Distance To Grocery, Retail, Lcbo AndOther Amnenity.Near Hospital, 407, 403, Sheridan College, Walk To Longo's, Superstore, Walmart, LCBO, Restaurants! (id:45725)
2nd Floor - 288 Markham Street
Toronto (Trinity-Bellwoods), Ontario
Location!! Location!! Beautifully Renovated From Top To Bottom With Gorgeous Finishes & Soaring Ceilings, This Sun-Filled 2nd Floor Two Bedroom Unit Features A New Kitchen, Bathroom, Laundry Facility & New Stainless Steel Appliances. Steps To Public Transit, Elementary, Secondary & Post Secondary Schools, Restaurants, Coffee shops, Community Centres & Trinity-Bellwoods Park. (id:45725)
21 River Road
Brampton (Huttonville), Ontario
Rare opportunity to own a 1-of-a-kind riverfront property backing directly onto the Credit River. W/over 9,400 sq.ft. of finished living space, this elevated lot offers 6 potential self-contained suites, each w/min. 2 exits & access to wraparound decks. Ideal for multi-gen families, investors, or those seeking privacy surrounded by nature. Main lvl features 3 sep. living quarters: Rear suite 1 offers a vaulted-ceiling great rm w/exposed beams, stone fireplace, 2 lofts, 1 bed + den, 2 baths, kitchen & river views from every window. Adjacent rear suite includes a 1-bed layout w/full eat-in kitchen, 3-pc bath & private outdoor access. At the front is a 1-bed residence w/its own entrance, foyer, sunken sun rm, open kitchen w/S/S fridge & stove, 3-pc bath, 3 closets, laundry rough-in & access to a private deck. The 2nd flr grand suite spans 3,000+ sq.ft. w/2 beds, sunken rm, 2 baths (1 tub, 1 shower), chef seat-in kitchen w/granite counters, cooktop, DW, built-in microwave & S/S appliances. Open living/dining area is flooded w/natural light from a skylight & pot lights, anchored by a brick electric fireplace. Garden doors from 1 bed open to the wraparound deck.3rd flr offers a bright 2-bed suite w/skylights, living/dining, kitchenette, 3-pc bath, fireplace &private treetop deck. Above the detached 3-car garage is a fully finished 2-bed retreat w/2 baths, updated kitchen, skylight, pot lights, 2 exits & private deck ideal for extended family or additional income. Serene views, unmatched outdoor living & flexible layout make this riverside gem a rare find. (id:45725)
78 - 10 Birmingham Drive
Cambridge, Ontario
Step into this charming townhouse, where elegance and modern comfort seamlessly come together The open-concept design floods the living, dining, and kitchen areas with natural light, creating a warm and inviting space that feels both airy and private. The home boasts two generously sized bedrooms, each offering a peaceful retreat, while the expansive walk-out balcony provides the perfect spot to bask in the sunlight or enjoy a quiet moment outdoors. The sleek, contemporary kitchen is outfitted with high-quality stainless steel appliances, making it an ideal space for any home chef. Convenience is key with an attached garage and a private driveway, offering ample parking and storage. Ideally located with easy access to nearby amenities and Hwy 401, this townhouse blends style, practicality, and effortless living. (id:45725)
469 Evans Avenue
Toronto (Alderwood), Ontario
OPPORTUNITY KNOCKS!! This Great Property Features a Rare & OVERSIZED CORNER BUILDING LOT Currently Fronting on Evans Avenue in Highly Desired Toronto's Alderwood Community. Ideal for BUILDERS, DEVELOPERS, INVESTORS & End Users. Currently Zoned RM (U4 x 18) allows for various uses and possibilities. Potential to Severe into 3 or 4 Detached Building Lots, Severe into 2 Lots and Under the Multiplex By-law, construct a fourplex on each lot + a garden suite could also be developed on each lot in addition to the fourplexes. Evans Avenue is designated as a Major Street under the Major Streets By-law, so possible to incorporate a small apartment building with a maximum of 60 units and 6 storey's or townhomes and mixed-use building lots. Various options and possibilities for Buyers to determine their best use, design and value!! Bonus ** Immediate Cashflow Option Featuring a Beautiful Bungalow Home Owned by the Same Family for Over 54 Years, with just over 1340SF, 3 Bedrooms, 2.5 Baths, Open space layout, Full basement, Detached Garage and Beautiful Circular Driveway, the Home is in Pristine Condition & Can Be Easily Rented while working on development plans. Various New Home Build Projects Being Completed in the Area as Pocket Continues to Grow Rapidly with Great Resale Value on New Builds with Smaller Lots Selling for $ 1.8Mil+. All in Prime Neighbourhood with Great Schools, Parks, Shops & Restaurants, Sherway Gardens, Queensway Hospital & More. Commuters Dream with Quick Access to Major Highways QEW, Gardiner, 427, Long Branch Go Station & TTC Stops Right Across the Street. Truly a Great Property with Tons of Opportunity! (id:45725)
30 Fennell Street
Southgate, Ontario
Welcome to your dream abode: a charming freehold townhome that combines the convenience of townhouse living with the comfort and luxury of a spacious family home. Step inside and discover a haven where every detail has been carefully curated to elevate your lifestyle. This stunning residence boasts three generous bedrooms and three luxurious bathrooms, providing ample space for you and your loved ones to thrive. From the moment you enter, you're greeted by the warm embrace of hardwood floors that grace the main level, lending an air of elegance and sophistication to every step you take. The heart of this home is undoubtedly its upgraded kitchen, where culinary delights come to life against a backdrop of sleek design and modern convenience. Imagine preparing gourmet meals surrounded by premium finishes, stainless steel appliances, and a stylish backsplash that adds a pop of personality to the space. After a delicious meal, retreat to the spacious living area, where natural light floods in through large windows, creating a bright and inviting atmosphere perfect for relaxation or entertaining guests. Whether you're curling up with a good book by the fireplace or hosting a lively gathering with friends and family, this versatile space effortlessly adapts to your every need. Upstairs, the indulgence continues with a serene master suite complete with a luxurious ensuite bathroom, offering a private oasis where you can unwind and rejuvenate after a long day. Two additional bedrooms provide comfort and privacy for family members or guests, ensuring everyone has their own tranquil retreat to escape to. Outside, a charming backyard beckons you to enjoy the outdoors, whether you're sipping your morning coffee on the patio or firing up the grill for a summer barbecue, this is truly a place you'll be proud to call home. (id:45725)
207 - 8 Woodman Drive S
Hamilton (Corman), Ontario
Charming 2 Bedroom in prime Hamilton location! A bright spacious 2-bdrm, 1 bath in a well maintained building! The charming unit offers an open concept livingroom/dining area, perfect for entertaining or relaxing. Large windows provide plenty of light! The two generously sized bedrooms offer comfort and versatility! Access to amenities such as the party rooms, deep freezers, and bike room. Unit has 1 parking space and 1 locker. Ample visitors parking. Located in a serene area, you're just steps away from parks, shopping centers, schools, highways and public transit, making it a prime location for urban living. Ideal for first-time buyers, downsizers, or investors - don't miss this opportunity to own in a desirable Hamilton Location! (id:45725)
4 Bignell Crescent
Ajax (Northeast Ajax), Ontario
Stunning 4 Bedroom Backing Onto Greenspace Built By Monarch Home With Tasteful Upgrades Throughout. Stone & Brick Facade Model Offers 2569 Sq Ft Of Living Space With Maple Hardwood Floors, Pot Lights, 10ft Main Floor Ceilings, Designer Kitchen W/Granite Island, Marble Backsplash & S/S Appliances W/Gas Stove And Main Floor Office. Master Bedroom Retreat With 5pc Spa Ensuite, & Walk-In Closet. Four Spacious Bedrooms, Finished Basement W/Separate Entrance,2 Bedrooms & Large Windows. 2nd Floor Laundry & Child Safe Fully Fenced Backyard W/Large Deck And Unobstructed View Of Ravine. (id:45725)
22 Hayes Road
Thorold (556 - Allanburg/thorold South), Ontario
Welcome to the recently renovated 22 Hayes Road in the heart of Thorold - the perfect blend of comfort and convenience. Featuring 2 spacious bedrooms and 3 updated bathrooms, this home is ready for you to move right in and start making memories. Step into a bright and airy main living area complete with fresh paint and stylish new flooring. The newly finished lower level adds incredible versatility, offering ample storage or the ideal setup for home offices, study areas, exercise rooms or even a cozy retreat. Outside, you'll find a generous yard perfect for outdoor activities, gardening, or simply unwinding in your private green space.With plenty of parking for the whole family, this home truly has it all. Don't miss your chance to own this turnkey beauty - schedule your viewing today! (id:45725)
180 Northdale Avenue
Oshawa (Centennial), Ontario
Spacious home with quality finishes in a family friendly sought after area of North Oshawa. This home boasts stainless steel appliances and granite countertops. A large kitchen window overlooks the rear yard. The living room and dining area benefit from an oversized patio door leading to an expansive deck with custom glass and maintenance free vinyl railing and stanchions. The master bedroom has a walk in closet with custom organizers and a 3-piece ensuite. The remaining 2 bedrooms on the main level are spacious and bright. Lower level features living room combined with 2nd kitchen, 3pc bathroom and 1 bedroom with built in closet. Both levels have their own washer and dryer.This lovely home is located within walking distance to schools, public transit and many other amenities. (id:45725)
3063 Lake Shore Boulevard W
Toronto (New Toronto), Ontario
An exceptional opportunity awaits in the vibrant Lakeshore Village. Whether you are an aspiring entrepreneur aiming to establish your first shop, a seasoned retailer in search of a prime location, or a business professional requiring adaptable office space, this property presents limitless possibilities. It comprises a main floor retail area with front and rear access points and a finished basement offering the flexibility to expand the retail section or serve as additional income producing unit. Don't miss out on this exceptional opportunity to secure a prime mixed-use property in a thriving area. Take a step toward realizing your business goals. (id:45725)
24 Dufferin Street
Sault Ste. Marie, Ontario
An excellent choice for a starter home or an addition to your investment portfolio. This home is move-in ready for you to enjoy. Amazing neighbors. Proximity to many amenities. This is a 1.75-story 3 bedroom and 3 bathroom home. Beautiful new and spacious kitchen. Separate dining area. Great layout. Fenced-in backyard. Large deck for entertaining. Newly built steps on back deck. A decent-sized shed for storage. Full basement with rec-room. Gas-forced air heating!! (id:45725)
402 - 2199 Sixth Line S
Oakville (1015 - Ro River Oaks), Ontario
Beautiful sunny 1 bedroom, 1 spacious Living/Din room, 1 bathroom, 1 parking condo in the highly sought-after "The Oaks" Featuring a desirable south exposure. This unit comes with one parking space located underground for your convenience. Enjoy the convenience of en-suite laundry, a spacious master bedroom with a walk-in closet, and a 4-piece bath (id:45725)
303 - 121 Mcmahon Drive
Toronto (Bayview Village), Ontario
Must see! Unobstructed beautiful view with big terrace (size 145 sq ft as per builder's plan), rarely offer in this building. * Parking space closes to the elevator. Ensuite storage & laundry. (id:45725)
1343 Janina Boulevard
Burlington, Ontario
Welcome home. Introducing 1343 Janina Boulevard, located in beautiful Tyandaga. This charming one and a half storey detached residence is the perfect home to up-size to for young families. The main floor features a spacious kitchen with plenty of storage, stainless steel appliances and under cabinet lighting. Large windows soak the living room dining room combination in bright sunlight. New laminate flooring (2024) throughout main level, adds a sleek modern feel to the home, enhancing its overall durability. The main floor features a good-sized bedroom, which could be perfect for a home office or for a kids playroom. A convenient powder room finished off the main level. Upstairs you’ll find two spacious bedrooms and a full bathroom with updated carpeting. The partially finished basement provides a great space for the kids to hang out and have fun. You’ll love the large backyard where you can enjoy the sunshine on your deck and take a dip in your pool! Don’t be TOO LATE*! *REG TM. RSA. (id:45725)
2251 Whitewood Crescent
Innisfil (Alcona), Ontario
Welcome to this beautiful 4-bedroom, 3-bathroom detached home on a premium corner lot! Featuring a double car garage, no sidewalk, and a bright lookout basement, this home has been freshly painted with brand-new flooring and new window blinds. Professionally cleaned and move-in ready! Just 5 minutes to the beach and Lake Simcoe, close to the GO station, and only 10 minutes from Friday Harbour! (id:45725)
