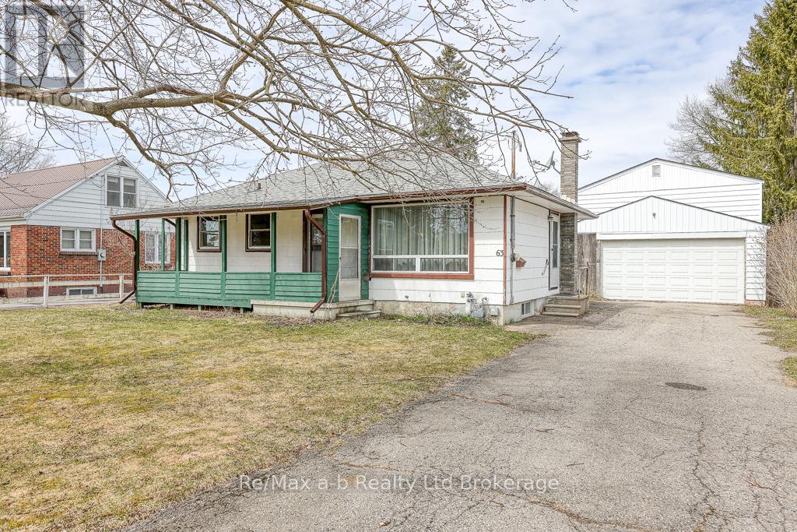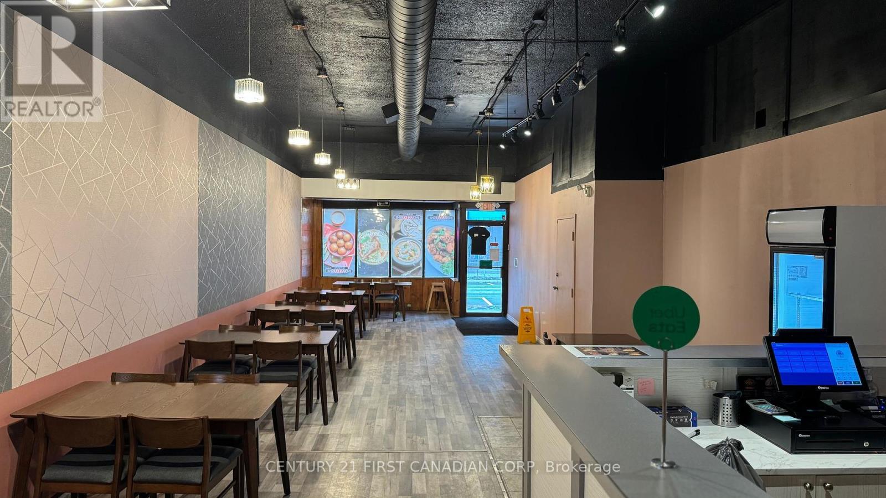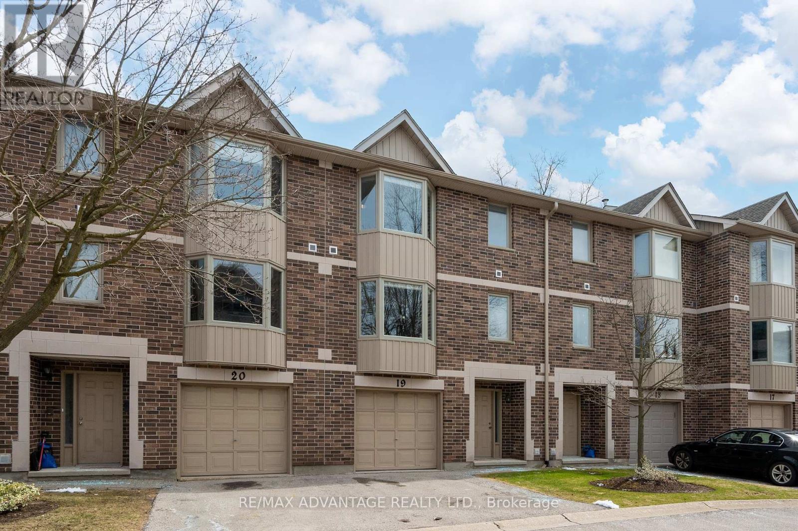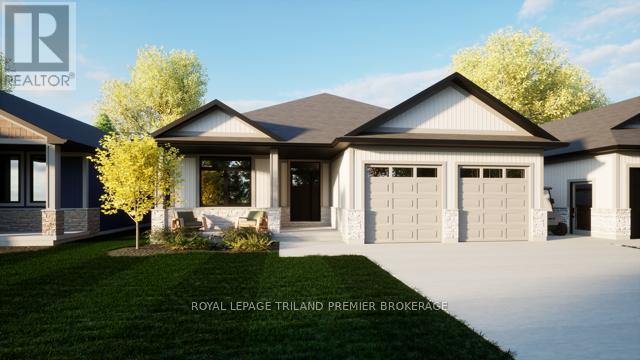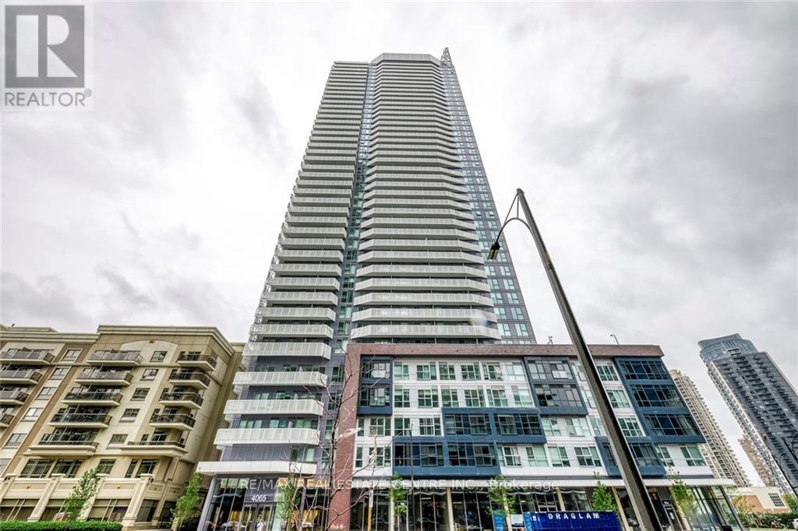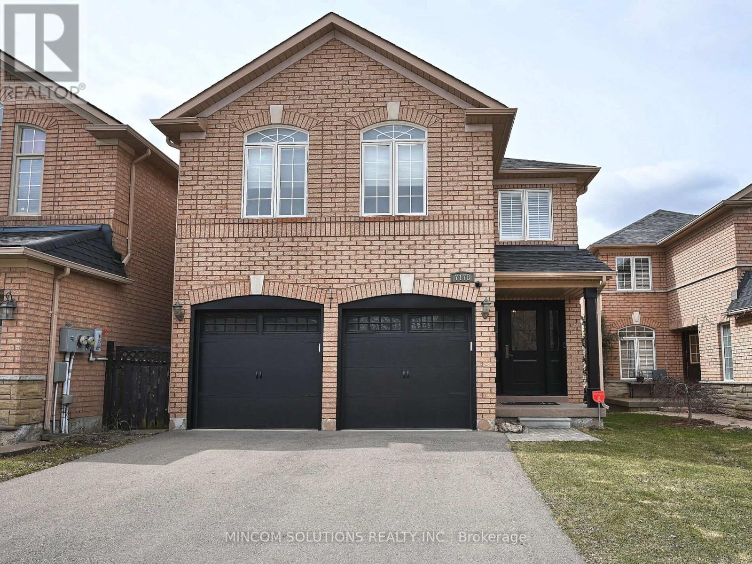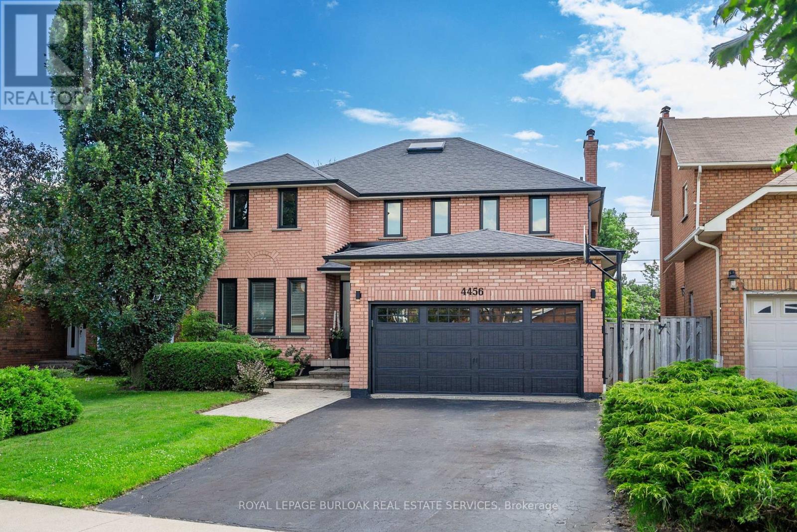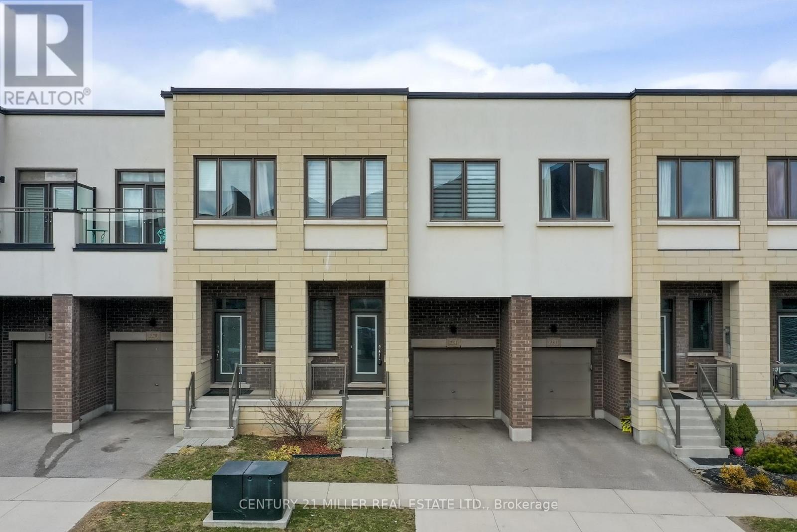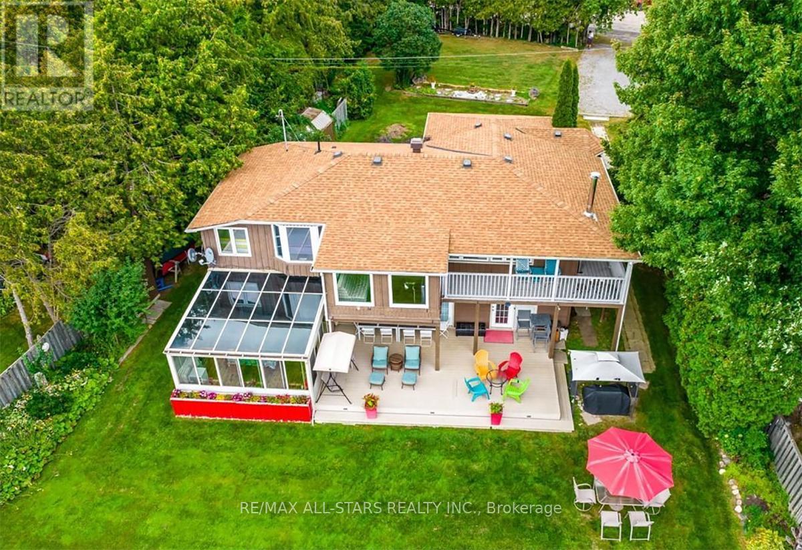C410 - 80 Dundas Street E
Hamilton (Waterdown), Ontario
Well-established restaurant located in a busy, high-traffic plaza. The space offers seating for 25-30 guests,plenty of opportunity to extend hours and increase revenue. Seize the opportunity to own a thriving business with an outstanding reputation in a prime location! (id:45725)
1697 Westcott Road
Windsor, Ontario
Own This Distinguished 3+3 bedroom, 3-Washroom room Newly Renovated Brick Ranch Home on a Spacious Lot In Highly Sought Area. With Many Improvements, Updated Kitchen, Roof(2018), New fence and Concrete, New Furnace, New Sump Pump and Water Proofing, New Flooring. Corner Lot With with Separate Entrance, Garage With Workshop. This turnkey investment property, fully updated , offers two separate rental units with modern finishes throughout. Features an open living space with a sleek, fully equipped kitchen, a bright living room, three bedrooms, a stylish Washroom, and in-suite laundry. The lower level has its own private entrance, full kitchen, three bedrooms, two Washrooms, and laundry facilities, and a solid brick exterior, this property offers privacy and convenience, making it ideal for investors or multi-generational living. More than $70,000.00 spent on Renovations. Don't miss this hassle-free, income-generating opportunity. Book your showing today and see the potential of this fantastic property! The seller is related to Listing agent. Please bring disclosure. For First time Home buyer. Close to All Amenities (id:45725)
59 Coral St
Emo, Ontario
New Listing. Excellent building lot with front and back lane access. A great location for a modular home or stick build. Town hookups are right there and ready to go!! PLEASE ALLOW 72 HOURS IRREVOCABLE ON ALL OFFERS. (id:45725)
504 - 8250 County Road 17 Road
Clarence-Rockland, Ontario
Welcome to this beautifully updated 4-bedroom mobile home, offering comfort, space, and convenience. This move-in ready home features a freshly painted interior and brand-new laminate flooring throughout, creating a clean, modern look.Inside, you'll find a large open-concept living room, a dedicated dining area, a full 4-piece bathroom, and a practical mudroom. All four bedrooms are well-sized to suit a variety of needs. Outside, enjoy a private backyard that's perfect for relaxing or entertaining, plus a detached single-car garage for additional storage or parking. Located on a land lease, monthly fee is $773 and includes property taxes, water, sewer, road maintenance, snow plowing, property management, garbage. (id:45725)
1116 Old Montreal Road
Ottawa, Ontario
Located at the desirable border of Orleans and Cumberland, 1116 Old Montreal Road presents an exceptional opportunity for both homeowners and investors alike. The lot currently features a dwelling in poor condition, which can be removed to make way for new construction. With two separate entrances, this property offers added flexibility and potential for various uses. Whether you're envisioning a modern home or a custom-designed property, the possibilities are endless. The prime location offers easy access to both Orleans and Cumberland, providing the perfect balance of convenience, tranquility, and community. For investors, this property unique characteristics make it an ideal prospect for development or long-term growth. Dont miss your chance to build on this exceptional piece of land in one of Ottawa's most sought-after areas. (id:45725)
1613 Digby Street
Ottawa, Ontario
This charming and bright home situated in Riverview Park on a quiet one-block side-street boasts a spacious lot and a fenced backyard. A Campeau-built home, it has been lovingly maintained and features hardwood and tile flooring. The main floor includes separate living, dining, and kitchen areas, along with a practical back entry that serves as a mudroom with easy access to the detached garage. Step from the living room through a newly installed sliding door unto the spacious back deck overlooking the secluded yard, rich in plant life featuring a variety of flowering plants, ornamental grasses, and vines. The upstairs comprises a spacious primary bedroom complete with a 2-piece ensuite and a generous walk-in closet. In addition, the second level has a 4-piece main bathroom and two well-sized bedrooms. The lower level offers a family room or guest suite complete with a 3-piece bathroom and laundry facilities, an office/den/craft room, a workroom and ample storage spaces. (id:45725)
52 Kinmount Private
Ottawa, Ontario
Resort style living! Tweedsmuir on the Park is in the heart of Kanata Lakes offering adult lifestyle living & luxury. Belong to this community and you have access to clubhouse, inground pool, tennis/ pickle ball court (house is NOT in hearing distance!), greenspaces and trails. Including all of your snow removal and lawn care! Retire into your dream lifestyle! This home is the Balmoral model bungalow which offers over 1500 square feet of living space on the main level. This 1+1 bedroom, 3 bathrooms and office space are situated in the most desired adult-lifestyle community in Kanata. Large windows with natural light cascading through your home. Open concept living room & dining room with hardwood flooring throughout & natural gas fireplace. Kitchen has lots of cabinetry and pantry for all your storage needs. The walk-out basement features 1 bedroom, 3pc bath, and a breathtaking open concept family room with fireplace. The side yard is beautifully designed with 3 tier patio, 2 gazebos and plenty of room for entertaining on those warm summer evenings. No Conveyance of offers prior to April 15th at 11am. (id:45725)
63 Cathcart Street
Ingersoll (Ingersoll - North), Ontario
Welcome to your affordable and comfortable home in the charming town of Ingersoll. This bungalow offers an excellent opportunity for those looking to build equity whether you are a first time buyer or looking to downsize or been dreaming of having a workshop! The detached shop is 34x 23 and is 796 sq ft with room for a hoist. Step inside this home to discover durable laminate floors that provide easy maintenance and a neutral backdrop for your design ideas. There are 3 bedrooms and an updated 4pc bathroom. The eat-in kitchen is practical with a quaint, dated charm, making it a perfect candidate for a creative renovation to suit your taste. Insulation was blown into the attic, and most windows have been updated from the originals. The unfinished basement is brimming with development potential, waiting for you to transform it into additional living space, a home office, or a recreational area to suit your needs.Affordability meets potential in this practical home, providing a solid foundation to build upon. Nestled on a generous 66x133 property it offers lots of room for outside enjoyment! Dont miss the opportunity to make this property your own. (id:45725)
346 Richmond Street
London, Ontario
Located in the heart of downtown London at busy intersection of Richmond and York Street, this restaurant is a prime opportunity for culinary entrepreneurs. Can be easily converted to any other food business, Ideal for take-out, dine-in, or even as a catering kitchen. This restaurant is perfectly situated for easy access and catering opportunities. The sale encompasses all essential elements - equipment and inventory guaranteeing a seamless transition for the new owner, whether a season restauranteur or a first time entrepreneur. Restaurant benefits form a constant stream of foot traffic and a dedicated local customer base, serving as a pivotal asset. Don't let this unique opportunity pass by. *** 40 sitting capacities with opportunity to introduce LCBO License. At present we use 26 chairs and tables. *** Good size exhaust hood in kitchen with a big size Walk-in Cooler, Two Washrooms for staff & employees. *** Minutes away from VIA Rail, Fanshaw College downtown campus, Western University, Victoria Park. *** A new five-year option to renew the lease is available. Training from owner is available if required. (id:45725)
19 - 1548 Richmond Street
London, Ontario
Rarely listed for sale, this complex is ideally located close to UWO, UNIVERSITY HOSPITAL, MASONVILLE MALL AND SEVERAL RESTAURANTS. The layout offers 4 bedrooms and several baths which is great for investors. interior is in excellent condition, some appliances are newer. Market rent is approx. $1000 per room. (id:45725)
10159 Victoria Street
Lambton Shores (Port Franks), Ontario
Welcome to beautiful Port Franks, where your newly built home by Carrington homes awaits you! The expansive bungalow is situated in the heart of Port Franks on a quiet treed lot. Currently to be built this bungalow boasts 1568 sq ft of expertly designed living space featuring 2 bedrooms and 2 bathrooms. Enter through the front door into the generous foyer with views right to the rear of the home, through to the open concept living area consisting of great room with electric fireplace and large rear window, dining room with direct backyard access and kitchen loaded with storage and featuring a 8ft island with breakfast bar, custom cabinetry, quartz countertops and walk in pantry. The main floor is complete with two generous bedrooms including the primary suite featuring walk in closet, 4-piece ensuite with tiled shower and glass enclosure and vanity with double sinks and quartz countertops; main bathroom and convenient main floor laundry/mudroom. Enjoy your morning coffee on the covered front porch, or the backyards 12'x 12' covered deck. This home truly has it all, nestled in nature. (id:45725)
779 Superior Drive
London, Ontario
Welcome to 779 Superior Dr.! This stunning brick and stone 4-level side-split, with nearly 3,000 sq ft, blends modern and traditional styles and is perfect for multi-generational living. Located in the desirable Uplands North, this home features 10-foot ceilings on the main floor, an open-concept living room, and a gourmet eat-in kitchen with high-end European doors, windows, stainless steel appliances, and a large island. Enjoy the spacious covered deck and fully fenced backyard, along with hidden upgrades like enhanced insulation on exterior frames and doors. Upstairs, you'll find 3 spacious bedrooms, including the master suite with a 5-pieceen-suite and custom walk-in closet. The lower level includes a bright family room with a fireplace, a large bedroom with double closets, and a 3-piece bathroom. The basement has another bedroom, a separate laundry room, and a large utility room. The custom-built double garage features 15-foot ceilings and extra space. The driveway can fit 4 cars, and every window and door has a 20% UV tint for added comfort and efficiency. This home is ideally located close to Masonville Mall, Western University, top-rated schools, restaurants, trails, and grocery stores. Its a must-see property in a prime location with quick closing available. Book your showing today! (id:45725)
2 Seachart Place
Brampton (Bram East), Ontario
Fully Upgraded Freehold Townhouse With Almost 2700 SQFT Total Living Space Located In A Very Popular Area Of Hwy 50/Ebenezer. Minutes Away From Hwy 427, Grocery stores, Costco, Daycare,Restaurants, Pearson Airport And Many More. Hardwood Floors In Whole House And Large Windows That Make You Feel Like You're A Part Of The Outdoors When You're Inside. Extended Porch Showcasing Beautiful Scenery From Many Viewpoints And No Homes In Front. FINISHED BASEMENT With Separate Entrance Through Garage. Thank You For Showing! (id:45725)
Unit 1 Main Fl - 1252 Davenport Road
Toronto (Corso Italia-Davenport), Ontario
Be the first to call this beautifully renovated 2-bedroom unit home! Located in the heart of Corso Italia/Davenport Village, this bright and spacious unit features an open-concept living area, large bedrooms, and contemporary finishes designed for both comfort and style. Enjoy plenty of natural light from oversized windows and step out onto your private south-facing patio perfect for relaxing or entertaining. With a private entrance and a secondary entry for added convenience, this space offers both privacy and functionality. Laundry is available in the building. Live in a vibrant neighborhood filled with trendy cafes, diverse restaurants, boutique shops, and easy access to public transit. Parks and recreational spaces are just minutes away, giving you the perfect mix of city life and outdoor escape. If you're looking for a modern, well-located home in a dynamic community, this unit is ready to welcome you! (id:45725)
Upper - 62 Ashdale Road
Brampton (Bram West), Ontario
Large and Spacious 4 Bed Semi with 3 Parking, 2.5 Washroom and private backyard available for Lease. Excellent Location - HW 407 and Mavis, close to schools, park, grocery store, bank, bus stop and conveniently located on the border of Brampton and Mississauga. Open to Families or Working professionals who would like to share the space. Basement apartment is also listed and available for lease - Option open to take the entire house for extended family. Tenants Pay 70% of the Utility and cost for the Internet (Hight Speed Internet provided by the Landlord) (id:45725)
4208 - 4065 Confederation Parkway
Mississauga (City Centre), Ontario
Very Spacious 3 Bedroom 2 Washroom Corner Unit. Approx 1000 sq ft, Very Large 300+ Sq Ft Wraparound Terrace With Unblocked Magnificent View of The Heart Of Mississauga City Center. Modern Kitchen With Centre Island, Quartz Counter And S/S Appliances, Minutes Away From The Major Highways, Go Transit, Square One, Celebration Square & More! (id:45725)
704 - 155 Hillcrest Avenue
Mississauga (Cooksville), Ontario
Welcome to this exceptional corner unit offering one of the largest and brightest layouts in the building. This beautifully maintained unit features 2 generously sized bedrooms, a versatile den ideal for a home office, 2 full bathrooms, and a sunlit solarium with unobstructed views. The kitchen is equipped with elegant quartz countertops, valance lighting, and ample cabinetry perfect for everyday living. Ideally located just minutes from Square One Shopping Centre and within walking distance to Cooksville GO Station, top-rated schools, hospitals, public transit. A rare opportunity to own a spacious, well-appointed home in a highly sought-after location. (id:45725)
7178 Black Walnut Trail
Mississauga (Lisgar), Ontario
Welcome to 7178 Black Walnut Trail where traditional elegance meets modern functionality. This all brick two story home is located in a highly desirable section of Lisgar community and backs on to a protected greenspace/creek. An amazing layout offers a large open foyer, formal living and dining rooms, open concept family room with a double sided gas fireplace, built-in shelving and soaring vaulted ceilings, huge family sized eat-in kitchen with stainless steel appliances, pendant lighting, under cabinet central vacuum kick plate and a walkout to private backyard, main floor mud room with inside access to garage. Huge primary bedroom retreat with large windows, 5 piece ensuit bath and tons of closet space. Newly professionally finished basement with full 3 piece bathroom, large rec room, separate office/bedroom and custom built wet bar, could easily be converted to an in-law/nanny suite. Recent updates include; re-shingled roof (approx. 10yrs), natural gas furnace (approx. 6yrs), front door, back sliding door and garage doors replaced (approx. 4 yrs), driveway repaved (approx. 2 yrs), stainless steel kitchen appliances replaced less than 2 years ago. Main floor and basement have been recently painted in neutral colours. Enjoy warm summer nights in the private backyard equipped mature landscaping and custom multi level deck with built-in seating, an entertainers dream. (id:45725)
4456 Idlewilde Crescent
Mississauga (Central Erin Mills), Ontario
Welcome to your dream home! This beautiful 4+3 bedroom, 3+1 bathroom house offers everything a family could desire. Located in a family-friendly community, you'll be surrounded by top-rated schools, parks, public transit, and convenient shopping options. Step inside to discover a spacious and inviting interior, featuring a primary bedroom with a luxurious ensuite bathroom. The living and dining areas are perfect for entertaining, while the kitchen boasts plenty of storage space. The large backyard is a private oasis, complete with a sparkling pool, mature landscaping, sprinkler system, and access to the Crawford Trail which is a two-minute walk to Erin Mills station with MiWay and GO services. Its the ideal spot for summer gatherings or quiet relaxation. Additionally, the basement offers a beautifully renovated in-law suite with a separate entrance, full kitchen, washer dryer, and 3-piece bathroom. Don't miss this incredible opportunity to own a piece of paradise in a thriving neighborhood. (id:45725)
6 Nutwood Way
Brampton (Sandringham-Wellington), Ontario
Welcome to your dream home @ 6 Nutwood way - this immaculate 3 bedroom ( beautiful & spacious - approximately 1800 sq ft ) freehold townhouse is nestled in the highly sought after neighborhood of brampton. Step inside to discover gleaming hardwood floors, setting the stage for elegance. The stunning kitchen boasts dark color cabinets , countertops and a cozy breakfast area ( perfect for morning coffee / meals ). Retreat to the master bedroom offering generous storage and a touch of luxury. The additional bedrooms are spacious and versatile, ideal for children, guests, or a home office. This property has a builder made door to the backyard from garage, Imagine the possibilities with the potential to add a separate entrance, potential for an in-law suite / rental income. Large driveway with 2 car parking and guess what : no sidewalk to shovel !This property flexes a very high walk score. Walking distance to all amenities - state of the art public library, public transit, schools, parks, restaurants and fast food joints ( Popeyes , Osmow's and many more ) ,grocery stores ( Chalo Freshco) ,doctor / lawyer / immigration / dentist office, gas station etc.! The entire property has been freshly painted and is move-in ready, so you can settle in without delay!! Must See... (id:45725)
231 Fowley Drive
Oakville (1008 - Go Glenorchy), Ontario
Welcome to this exceptional Great Gulf-built 2-storey townhome, perfectly positioned on a premium ravine lot in the highly sought-after Glenorchy community. Offering a total of 2,572 square feet of beautifully finished living space, this thoughtfully designed home delivers the perfect balance of comfort, style, and functionality for todays modern family. From the moment you step inside, youll appreciate the attention to detail and the quality upgrades throughout. Soaring 9-foot ceilings create a sense of openness, while wide-plank floors and upgraded porcelain tile flow seamlessly through the main living areas. The heart of the home is the kitchen, featuring shaker-style cabinetry, a striking marble herringbone backsplash, and plenty of counter space for both cooking and entertaining. The kitchen overlooks the spacious dining area and family room, which walks out to a private deck with serene views of the ravinean ideal space for morning coffee or sunset dinners. Upstairs, you'll find three generously sized, light-filled bedrooms, along with a convenient second-floor laundry room and two full bathrooms. The primary suite spans the entire rear of the home, taking full advantage of the tranquil ravine backdrop. It includes a large walk-in closet and a private ensuite bath, offering a peaceful retreat after a long day. The fully finished walk-out basement extends your living space even further, featuring a bright recreation room, a stylish three-piece bathroom, and a versatile fourth bedroom, perfect for guests, a home office, or in-law potential. Tucked away on a quiet, family-friendly street, this home offers a rare combination of privacy and community, all within close proximity to top-rated schools, parks, trails, shopping, and major commuter routes. Dont miss your chance to own this stunning ravine-side gem in one of Oakvilles most desirable neighbourhoods. (id:45725)
5194 Tydman Way
Burlington (Orchard), Ontario
Welcome to 5194 Tydman Way on a quiet street in the coveted Orchard area of North Burlington. This Stunning Custom built 4 bedroom, 4 bath family home with Finished Basement combines modern updates with timeless elegance. Every window was replaced-ALL TRIPLE PANE-complemented by a new 8 foot entry system and sliding patio door in 2024. Rich dark Hardwood Floors flow through both 1st and 2nd floor and 9 foot ceilings on the main are accented with Coffering and Crown Mouldings. Clean White kitchen cabinetry with Granite counters, built in Stainless steel appliances and crown mouldings plus a double sink over looking the breakfast area and Family room with Gas Fireplace! Quality Vinyl Shutters on most windows, including all 4 bedrooms-3 of them featuring Walk in Closets with a Custom built in window bench in bed #3-providing ample storage! The primary suite boasts a newly renovated 5 Piece ensuite bath with Heated floors, sep. Glass shower, a luxurious soaker tub with Waterfall tap and a double sink vanity with Quartz counters offering a Spa-like retreat in the comfort of your own home. Entertainment is seamless with eight built-in speakers on the main level, and a recreation room in the lower level wired for 7.1 Theatre surround sound.The open-concept layout is both functional and inviting, ideal for family living and hosting guests. Additional highlights include a 2017 furnace and air conditioner, upgraded R60 Attic Insulation, an Echobee thermostat for energy efficiency, and a central vacuum system with attachments. The water heater is rented for added convenience. This home comes fully equipped with all California Shutters, updated light fixtures, Stainless Steel fridge, gas stove & dishwasher, washer, dryerand garage door openers with remotes. The Orchard community offers a family-friendly atmosphere with top-rated schools, parks, trails, and convenient access to shopping, dining, and major transit routes-2 minutes to 407! (id:45725)
81 Marsh Creek Road
Kawartha Lakes (Little Britain), Ontario
Looking For A Private Waterfront Property Made For Entertaining, Friends And Family, Then Look No Further! This 5 To 7 Bedroom, 4 Bath Cottage Is Situated On Lake Scugog Which Is Connected To The Renowned Trent Severn Waterway. The Open-Concept Layout Includes A Large Dining Area Within The Newly Renovated Kitchen, Main-Floor Laundry For Convenience And Several Walkouts To The Deck, Sunroom And Patios For You To Enjoy The Secluded Yard And Sweeping Views Of The Tranquil Waterfront. Upstairs, You'll Find 3 Bedrooms, 2 Washrooms And An Additional Solarium Style Room That Could Be Used As Either An Office Or Additional Bedroom With Its Own Walkout To Wraparound Covered Balcony. Outside, The Property Offers Privacy At Both The Front And Backyards, Perfect For Outdoor Entertaining Or Relaxing With The Peaceful Sights And Sounds Of Lakeside Living. Additionally, The 28'x24' Detached Double Car Garage Allows For Ample Storage Of Boats, And Water Toys Alike And Has A Bonus 27'x18' Loft Space Ideal For A Games Room Or Bunkie. This Can Be A Turnkey Property With The Seller Willing To Include All The Furnishings And Potentially The Watercrafts! (id:45725)
317 Mullighan Gardens
Smith-Ennismore-Lakefield, Ontario
Wow! Incredible value and opportunity to own a new home! 317 Mullighan Gardens has been created with the modern living in mind. Featuring a stunning open concept kitchen, expansive windows throughout and a main floor walk-out balcony. 4 bedrooms on the second level, primary bedroom having a beautiful ensuite. All second floor bedrooms offering either an ensuite or semi ensuite! A full, unfinished basement offers tonnes of potential! This home has been built to industry-leading energy efficiency and construction quality standards by Ontario Home Builder of the Year, Dietrich Homes. A short walk to the Trans Canada Trail, short drive to all the amenities that Peterborough has to offer, including Peterborough's Regional Hospital. This home will impress you first with its finishing details, and then back it up with practical design that makes everyday life easier. Fully covered under the Tarion New Home Warr. Come experience the new standard of quality builds by Dietrich Homes! (id:45725)







