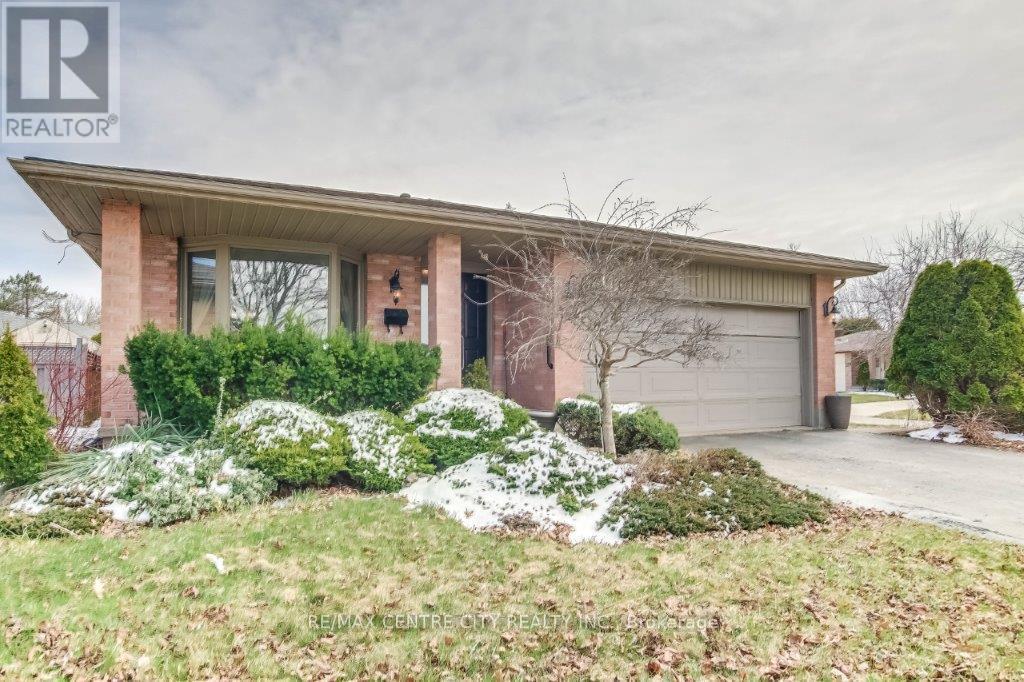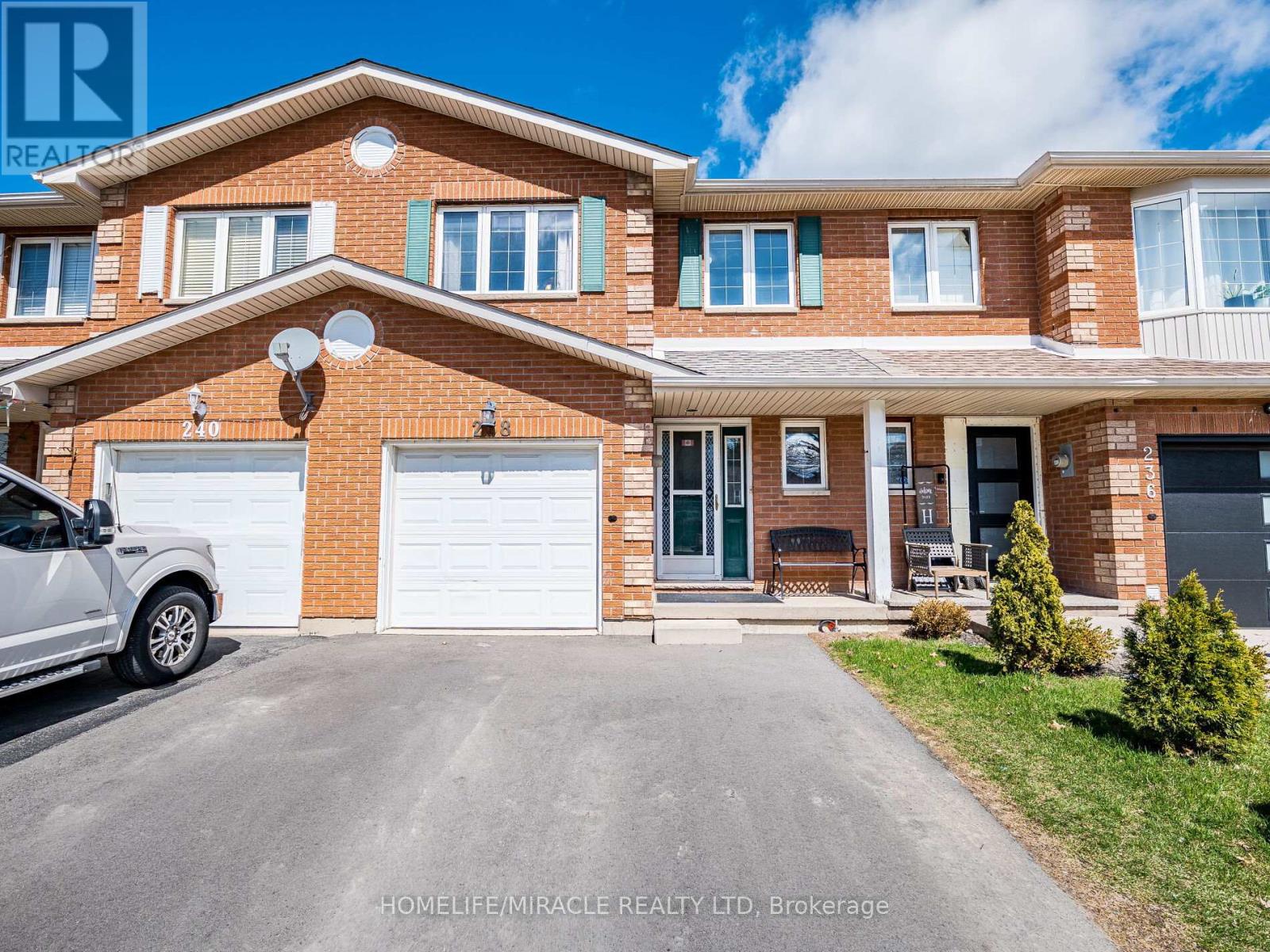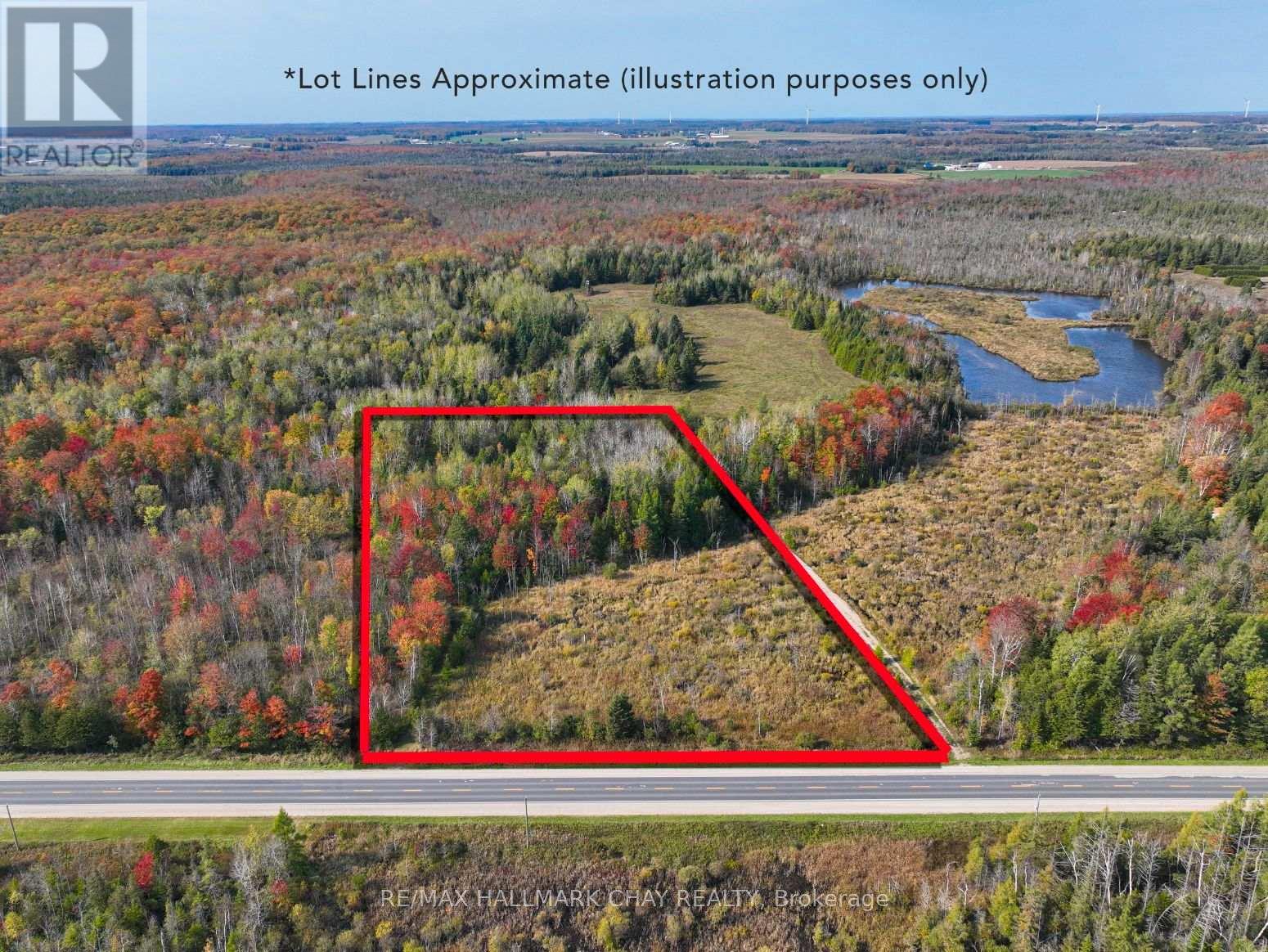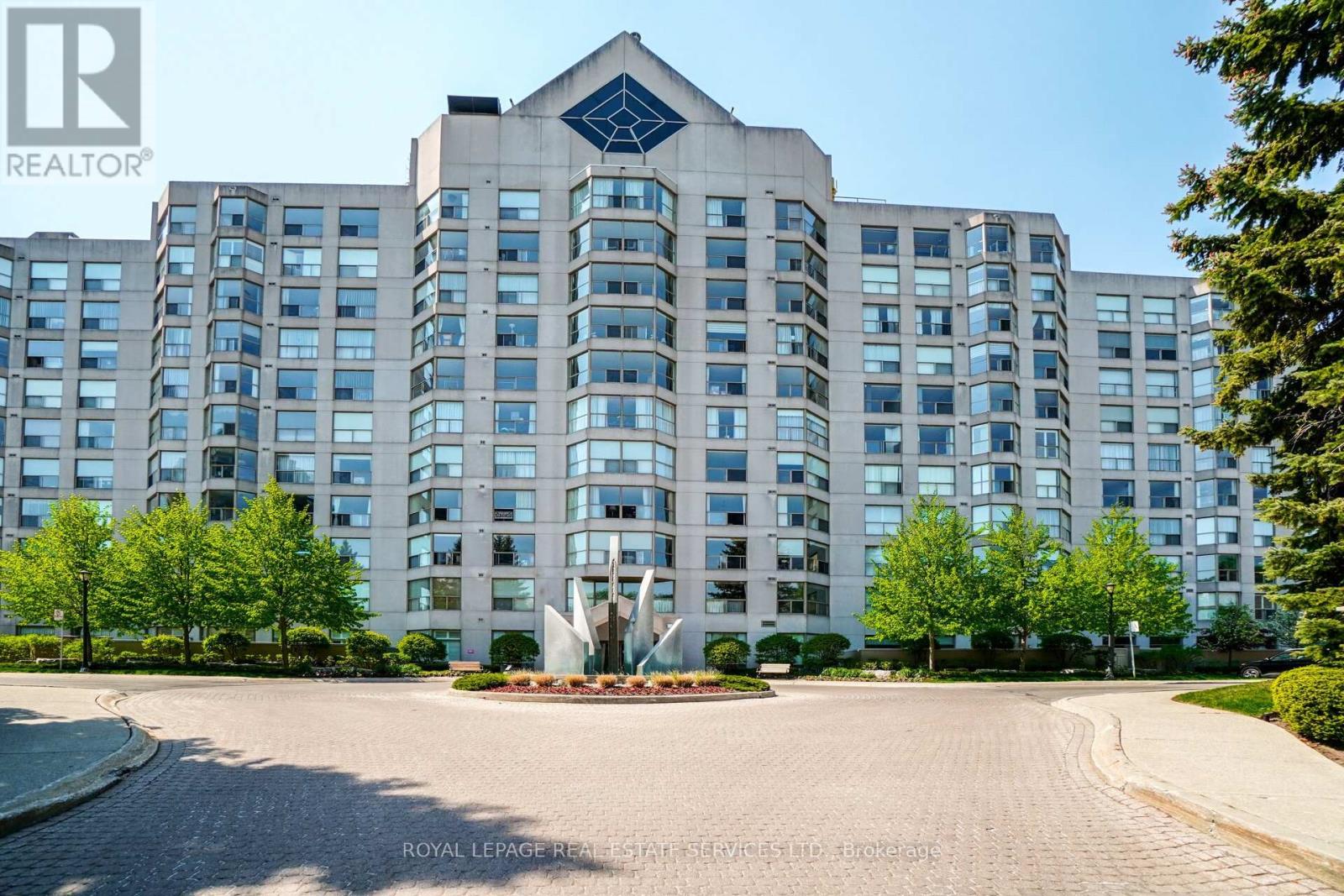1177 Coronation Drive
London, Ontario
Welcome to 1177 Coronation Drive, a stunning two-storey home in the desirable Hyde Park area, nestled on a large lot offering ample space for comfortable living. This beautifully maintained property features 4 spacious bedrooms and 3 full bathrooms upstairs, including a luxurious primary bedroom with a walk-in closet and a 5-piece ensuite with a custom shower. The home offers tons of closet space, ensuring storage is never an issue. The lower level is perfect for in-law accommodation, boasting 2 additional bedrooms, 1 bathroom, and a fully equipped second kitchen. The main floor impresses with its elegant family room complete with a gas fireplace, while California shutters throughout the house provide privacy and style. The modern kitchen on the main floor is a chef's dream, featuring a marble backsplash, under-cabinet lighting, and stainless steel appliances. Brand new windows in family room, primary bedroom, and upstairs bathroom. The home has been thoughtfully updated with a new high-efficiency furnace in 2022, fresh paint in 2022, and numerous outdoor enhancements, including a beautifully redone backyard interlock patio stone (2023), a newly built shed (7x12 feet), and a custom gazebo (12x22 feet) built in 2023.With hardwood flooring throughout, this home offers both beauty and functionality, making it the perfect place to create lasting memories. Don't miss out on this exceptional property that combines modern amenities with classic charm. (id:45725)
396 Barker Street
London, Ontario
Welcome to 396 Barker St. This charming four-level back split offers both space and potential, featuring an attached double car garage for added convenience. Inside, you'll find three generously sized bedrooms, perfect for growing families or creating your dream home office. The main level boasts a formal living room and dining room, ideal for entertaining, alongside a bright and open kitchen that's ready for your personal touch. On the lower level, enjoy a large family room, complete with a cozy wood-burning fireplace perfect for those chilly evenings. The lowest level provides ample storage and a spacious laundry area, making organization a breeze. Situated in a highly desirable area, this home is close to a variety of amenities, ensuring you have everything you need within reach. While the home may require some TLC, it has great bones and offers incredible potential to transform it into your ideal living space. (id:45725)
113 Hillside Dr N # 8
Elliot Lake, Ontario
Presenting a sophisticated 2-bedroom condominium situated at the top offering captivating views. This residence features a generously proportioned kitchen equipped with abundant cabinetry for ample storage. Elegant laminate flooring extends throughout the living spaces, complemented by a well-appointed 4-piece bathroom. Expansive windows ensure an abundance of natural light, enhancing the ambiance of the interior. The building provides secure access with a locked front entry requiring key authorization. Residents benefit from convenient in-building laundry facilities and dedicated storage units. Exterior parking is available, with each owner granted exclusive use of one designated parking space and one storage unit. Ideally located, the condominium offers the convenience of walking to town or accessing public transportation via the city bus stop directly in front of the building. The monthly condominium fee of $520 encompasses heating, city water, hot water, and corporation insurance, ensuring a seamless living experience. (id:45725)
401 - 1600 Charles Street
Whitby (Port Whitby), Ontario
Suite 401 at 1600 Charles Street, a spacious and updated 1+ Den, 2-bathroom condo offering 750 sq.ft. of modern living space. This bright unit features large windows with a south-facing view, allowing natural light to flood the open-concept layout. Freshly painted, this condo is move-in ready. The versatile den can be used as a home office or guest space, and the two bathrooms provide added convenience. This location is ideal- steps from the Whitby Go Train Station, the Marina, Lakefront Trails and shopping. The suite has an underground parking spot and a locker. Building Amenities include a rooftop patio, gym, and Resistance Pool. (id:45725)
238 Candlewood Drive
Hamilton (Stoney Creek), Ontario
Welcome to 238 Candlewood Dr Freehold Two-Story Townhouse Located on Hamilton's desirable Stoney Creek Mountain, boasts 1946 square feet of Total Finished Living Space Offering 3 Good size Bedrooms, Laminate Flooring runs Throughout Located Conveniently near Shopping, Highway Access, Schools and Public Transit. (id:45725)
793510 Grey Road 124 Road
Grey Highlands, Ontario
Discover your own slice of paradise with this expansive 5-acre vacant lot, perfectly suited for your dream home! This property features an approved building site, providing a seamless transition from vision to reality. As you approach, you'll be greeted by a long, winding driveway that enhances the sense of privacy and seclusion. Surrounded by large, mature trees, this lot offers a tranquil retreat from the hustle and bustle, yet conveniently close to Collingwood, Creemore & Shelburne! The location is prime, offering you all that the area has to offer, whether it be skiing, hiking, biking, dining, it is all at your fingertips yet you are still within close proximity to the GTA. Time to turn your dreams into reality! **EXTRAS** Documents Available: Survey, Environmental Study, Flood Plain Analysis, Proposed Site Plan, Rendered Home Drawings. 16min to Creemore, 20mins to Collingwood, 7mins to Devil Glen's Ski Hill, 27mins to Shelburne. (id:45725)
3278 Charles Biggar Drive
Oakville (1008 - Go Glenorchy), Ontario
Discover A Truly Remarkable Offering In This Executive Home, Situated On A Tranquil Street That Gracefully Borders A Picturesque Pond, Ravine, And Walking Trail. Boasting Lavish Living Space, This Residence Is Defined By Its Open-Concept Design, Featuring 5 Bdrs And 4 Bath. 10-Foot Ceilings On Main Floor, 9-Foot Ceilings On 2nd Floor. Step Onto The Main Floor To Be Greeted By The Luxury Of Hardwood Flooring, Further Illuminated By The Subtle Glow Of Pot Lights. A Chef-Inspired Gourmet Kitchen Is A Masterpiece, With Quartz Countertops And Backsplash. Premium Kitchen Cabinetry, Elegantly Equipped With Under Lighting, A Sizable Central Island, Promising Both Functionality And Artistry. Massive Great Rm W Fire Place W Beautiful Views Of The Ravine. 5 Generous Bedrooms Await On 2nd Floor, Each Graced With An Ensuite For Unparalleled Convenience. A Spacious Recreation Loft Area On This Level Offers Great Space For Leisure And Relaxation. (id:45725)
1151 Lindsay Drive
Oakville (1014 - Qe Queen Elizabeth), Ontario
SPACIOUS EXECUTIVE TWO-LEVEL FREEHOLD TOWNHOME. END UNIT BACKING ONTO OPEN SPACE. MODERN NEUTRAL DECOR, LARGE EAT IN KITCHEN WITH PATIO WALK OUT. CLOSE TO PARK, SCHOOLS, SHOPPING. In One Of Oakville's Most Popular family-oriented neighborhoods, Glen Abbey. This Bright, Cozy & Welcoming Home Features 5 Bedrooms (4+1) 3.5, Functional, Well Laid Out and Recently Renovated. The Master Bedroom Offers His and Her Closet & Ensuite Full Bathroom. Large Private Back Yard with Concrete Seating Area to Enjoy Warm Summer Days and a Maintenance-Free Large Shed. Best of all: The basement has its independent kitchen, bedroom, three pc bathroom, and laundry. Ideally, it would be for an in-law's suite or potential rental income. It is just waiting for the new Owners To move in and Call It Home! (id:45725)
3213 - 60 Frederick Street
Kitchener, Ontario
Clear Views High Above Downtown! 32nd Floor SOUTH VIEWS - SUNLIGHT ALL DAY LONG - Be On Top Of It All At Dtk. This Gorgeous Unit Has It All - 1 Bedroom And 1 Den (Large Enough To Be A Second Bedroom), 2 Bathrooms, Stainless Steel Appliances, Floor To Ceiling Windows (window coverings installed), Huge Covered Balcony With Clear Views, And Smart Home Tech. Steps To All Amenities, Transit Is Right Outside The Front Door, Google Hq, Close To Universities & Colleges, Courthouse, And All Downtown Kitchener Has To Offer. (id:45725)
96 Mohawk Road E
Hamilton (Greeningdon), Ontario
Stunning fully renovated with a Separate entrance fully finished basement . This Amazing house is Siting on DOUBLE LOT (50 X 150 FT) offers 3+1 bedrooms 2 Full baths , has been extensively renovated and loaded with upgrades. The main floor open concept design with high ceilings and hardwood floors offering a spacious living room, dining room, and custom kitchen perfect for entertaining. Kitchen features brand new custom built in appliances,W/ QUARTZ COUNTERTOP. NEW SIDING, FURNACE, ROOF, EAVES, ELECTRICAL. The finished basement offers an open living room and a large 4 piece bathroom all finished + 1 bedroom, kitchenet and dining perfect for extra income . Walk out from patio door's to a complete privacy in the back yard that comes with huge DECK AND pool size lot + 3 Sheds and fenced yard. Drive way FOR 5 CARS PARKING , front of the house has a NICE wooden deck , new windows and much more. Great location!! this home is close Limeridge mall, Walmart, shopping plazas, groceries, schools, Mohawk College, public transit, and offers easy access to the Red Hill/Linc, and QEW. (id:45725)
710 - 1700 The Collegeway
Mississauga (Erin Mills), Ontario
Welcome to the prestigious Canyon Springs building, where this meticulously maintained 2-bedroom, 2-bath corner unit offers an exceptional blend of elegance and comfort. Spanning approximately 1,300 square feet, this bright and spacious home features gleaming hardwood floors throughout and an open-concept living and dining area, perfect for entertaining. Floor-to-ceiling windows fill the space with natural light while showcasing breathtaking panoramic views. The large primary bedroom boasts a walk-in closet and a luxurious 4-piece ensuite, while the generous second bedroom offers versatility as a guest room or home office. The well-appointed kitchen features built-in appliances, a spacious eating area, and stunning views. This unit also includes two parking spots and a storage locker for added convenience. Residents enjoy an array of resort-style amenities, including an indoor pool, hot tub, sauna, exercise room, games room, BBQ area, car wash, visitor parking, and 24-hour concierge service. All utilities, including cable, are included in the maintenance fee. Situated in an unbeatable location close to parks, trails, top-rated schools, restaurants, shopping, and public transit, this home is a true gem offering both luxury and convenience. (id:45725)
22 - 2015 Cleaver Avenue
Burlington (Headon), Ontario
Welcome to this beautifully maintained 2-bedroom, 2.5-bathroom townhome in the highly desirable Headon Forest community. The bright, open-concept main floor seamlessly connects the modern kitchen, living, and dining areas, creating a perfect space for both everyday living and entertaining. A sleek gas fireplace adds sophistication to the living room, though it has never been used. A convenient 2-piece powder room completes the main level. Upstairs, both spacious bedrooms offer private ensuites, ensuring comfort and privacy. The private back patio, with no rear neighbours, provides a low-maintenance outdoor retreat ideal for barbecues, casual seating, or morning coffee. The fully finished lower level adds valuable living space, complete with abundant storage and a dedicated laundry area. Additional features include low condo fees, a single-car garage with an automatic opener, and ample visitor parking in a well-managed complex. This prime location offers easy access to parks, top-rated schools, shopping, restaurants, transit, and major highways. Don't miss your chance to own this remarkable home in one of Burlington's most sought-after neighbourhoods. (id:45725)











