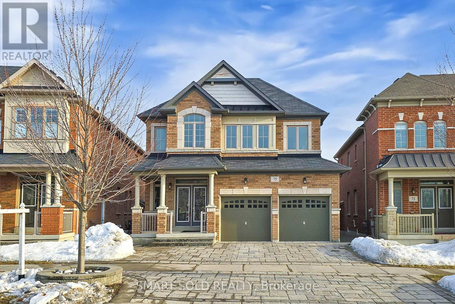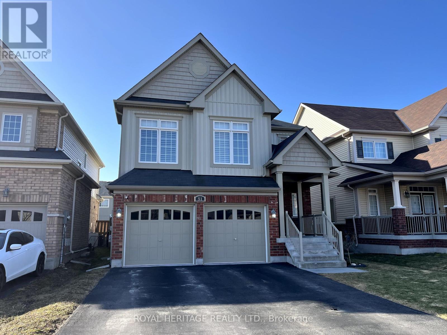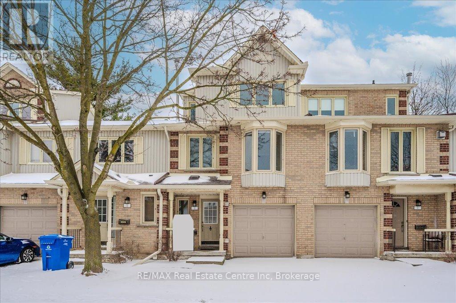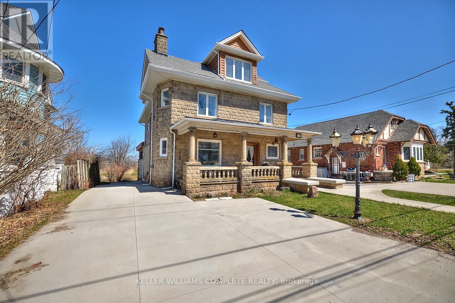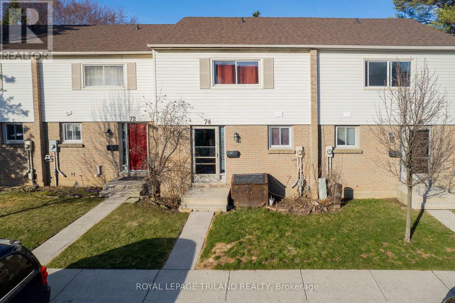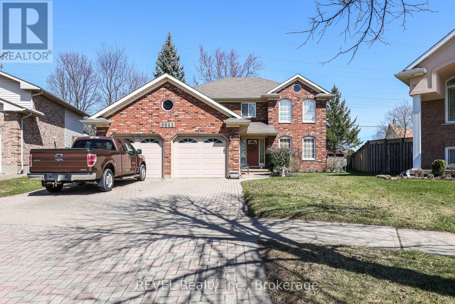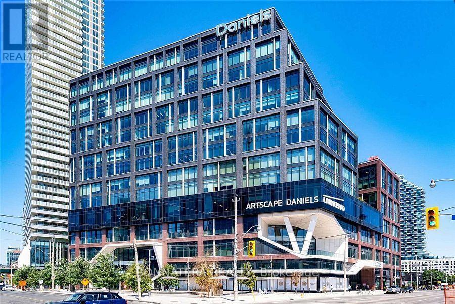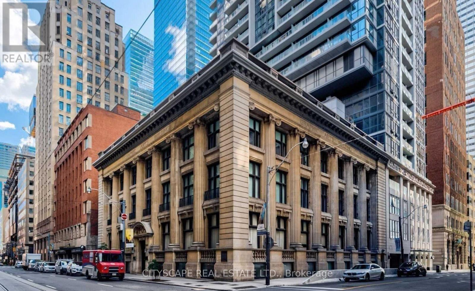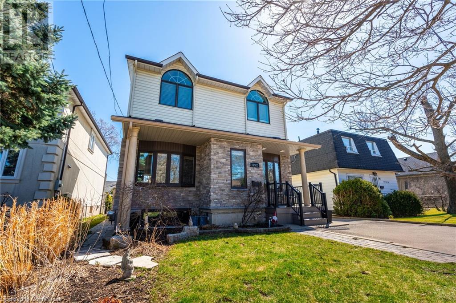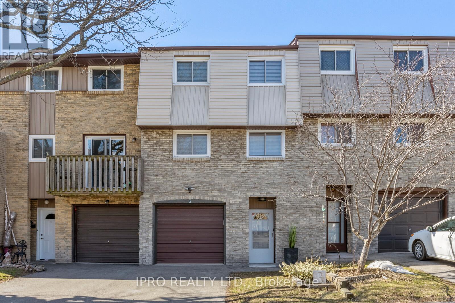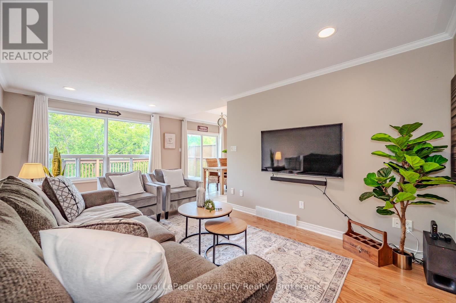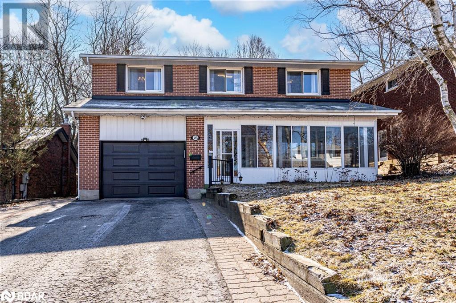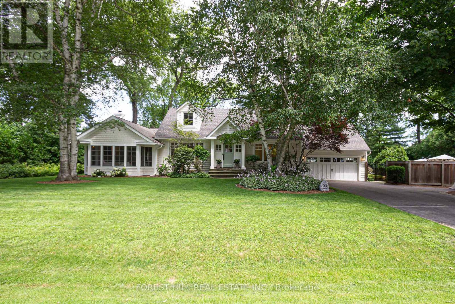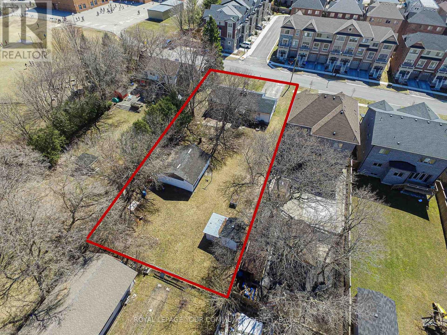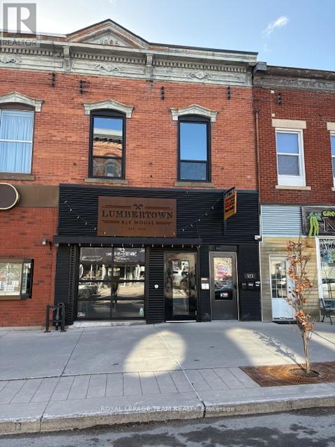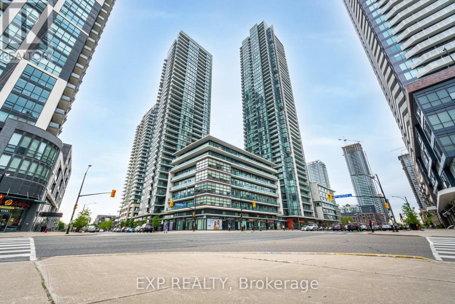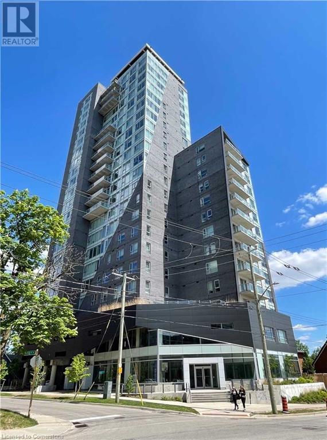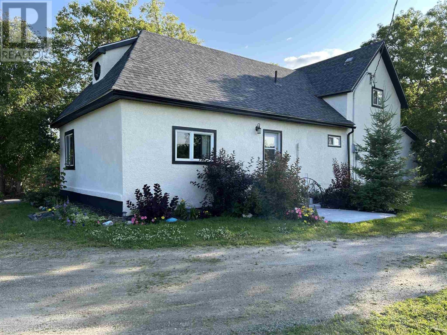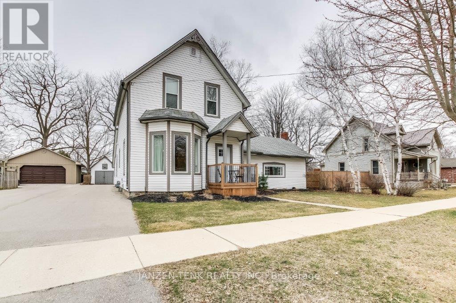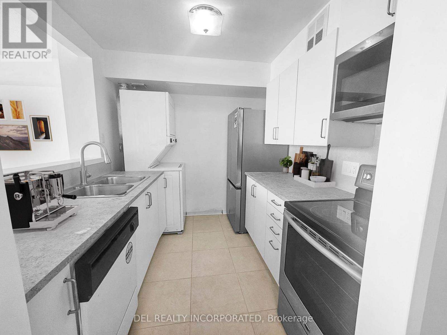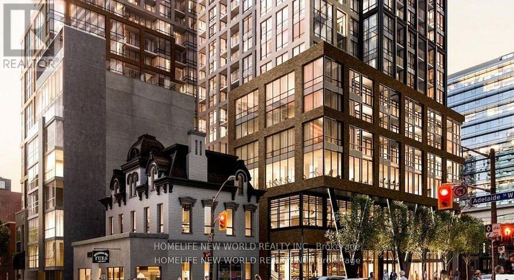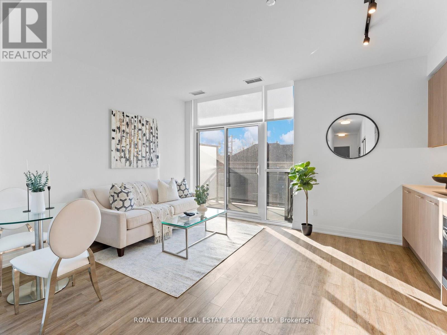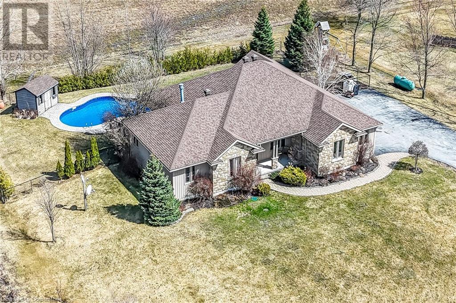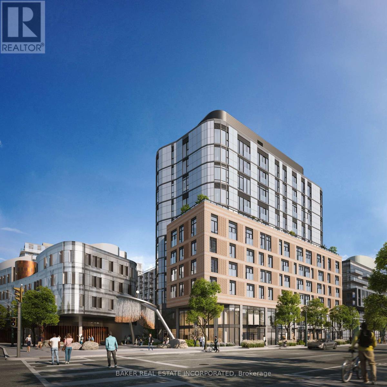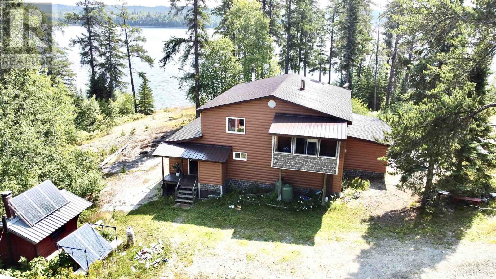306 Jarvis Street N
Fort Erie (332 - Central), Ontario
2 bedroom 1 bathroom with 9 feet ceiling and separate entrance basement apartment (id:45725)
19 - 45 Seabreeze Crescent
Hamilton (Lakeshore), Ontario
Bright end-unit townhouse close the lake in Stoney Creek. Main floor has 9' ceiling height, hardwood floors, eat-in kitchen and comfortable living area. Walkout to back deck and yard. Inside access to garage. Rare and very useful den in split level between main and second levels. Second level has 3 generous bedrooms and two full baths. Laundry in basement. Private road fee of $149. Front yard patio stones offer potential for second outdoor parking spot. Plenty of visitor parking. Great starter, downsize or investment. (id:45725)
75 Beckett Avenue
Markham (Berczy), Ontario
Welcome To This Stunning Home In The Prestigious Upper Unionville Berczy Community! This spacious 3,132 sqft above ground detached home with a 2-car garage comes with a bright, square basement and a grand 17ft high foyer, beautifully upgraded with pot lights, fresh paint, 9ft ceilings, and new engineered hardwood on the main floor. The modern custom kitchen boasts extra-high cabinets, a central island, new quartz countertops, and a sunlit breakfast area with direct access to a lovely deck, while the newly renovated luxury 5pc primary ensuite features a rainfall shower for that spa-like experience you'll love. Main floor laundry and a beautiful oak staircase with iron pickets add to the homes charm, and the interlocked front and backyard, complete with apple and cherry trees, enjoy a sun-filled south exposure. You will love this home. don't miss out, just steps to top-ranked Pierre Elliott Trudeau HS & Beckett Farm PS! (id:45725)
11 Avocet Drive
Vaughan (Vellore Village), Ontario
Welcome to this spacious and energy-efficient 4-bedroom home, ideally located in the highly sought-after Vellore Village. Boasting 2,476 square feet of beautifully designed living space, plus 1208sq ft of professionally finished basement for a total of 3,666sqft of living space with a dedicated storage and workshop area complete with built-in shelving, this home offers comfort and functionality for the modern family. Situated on a premium 41' x 104' lot, the home features soaring ceilings in the living room and a bright, open-concept kitchen equipped with a high-end GE Café natural gas oven. The main floor impresses with 9-foot ceilings and refined finishes throughout. This home is packed with energy-saving features, including a durable metal shingle roof, a high-efficiency heat pump with natural gas backup, an HRV air exchange system, an on-demand tankless hot water heater, and R60 attic insulation. Additional conveniences include a central vacuum system, integrated smart home technology, Cat 7 and coaxial cables in every room, and a fiber optic internet line for ultra-high-speed connectivity. Located close to top-rated schools, parks, and shopping, this exceptional property offers the perfect blend of luxury, efficiency, and convenience. (id:45725)
51 Henry Smith Avenue
Clarington (Bowmanville), Ontario
Don't Miss This Rare Opportunity! Stunning 4-Bedroom Home in a Coveted Neighborhood. Welcome to this exquisite 2-story home, offering a perfect blend of charm, sophistication, and modern living. From the moment you step inside, you're greeted by a grand foyer that opens into a spacious living and dining area. The open-concept design seamlessly connects to a chefs kitchen, featuring a large island, perfect for entertaining family and friends. The breakfast area leads directly to a spacious backyard, offering a great outdoor retreat. This home boasts rich hardwood flooring, soaring 9-ft ceilings, and a sunken laundry room with direct access to the garage. Also on the main floor is a private office with broadloom, which could double as an additional bedroom. A standout feature of this home is the mid-level great room, an ideal space for entertaining or unwinding. Upstairs, the primary suite is a true sanctuary, complete with a luxurious 4-piece ensuite, soaker tub, and his-and-hers closets. The upper floor also features three additional bedrooms and another 4-piece bathroom. The professionally finished basement with one bedroom this expands your living space with a Rec room and an office that's three separate rooms, two with closets, and an additional 4-piece washroom for added convenience. Prime location! Situated in the heart of one of the most sought-after neighborhoods, this home is within walking distance of upcoming schools (both public and Catholic) and a brand-new daycare under construction. As this neighborhood continues to develop, its desirability will only grow! Act fast! Homes like this don't last long, schedule your showing today. (id:45725)
4 - 302 College Avenue W
Guelph (Dovercliffe Park/old University), Ontario
Welcome to 4-302 College Ave W, a beautifully maintained 3-bedroom townhouse with a finished basement nestled in a sought-after complex featuring an inground pool! Whether you're a first-time buyer, young family or savvy investor, this property checks all the boxes. On the main level, there is a bedroom, currently used as an office and powder room ideal for work-from-home flexibility or guest use. On the second level, step into a sun-filled kitchen equipped with ample counter space, tiled backsplash and a stunning bay window that fills the space with natural light. The bright and airy living room showcases rich hardwood floors, a cozy fireplace and large windows that create a warm and welcoming atmosphere. On the third level you'll find a spacious primary bedroom with a large window and an additional bedroom offering generous closet space. The 4-piece main bathroom includes a shower/tub combo and a sizeable vanity for added comfort. Downstairs, the finished basement expands your living space with a 3-piece bathroom and a versatile bonus room-perfect as a home office, playroom, gym or hobby area. Enjoy outdoor living on your private back deck with stairs leading to a cozy lower patio, partially fenced for added privacy ideal for relaxing or entertaining. Best of all, this home is part of a well-kept community with low-maintenance amenities including a pool-so you get the fun without the upkeep. Located just a 15-minute walk or 5-minute bus ride to the University of Guelph and Stone Road Mall, you'll love the unbeatable access to restaurants, grocery stores, Shoppers, LCBO, banks and more. With quick access to the Hanlon Expressway, commuting is effortless! (id:45725)
4915 King Street
Lincoln (982 - Beamsville), Ontario
Welcome to 4915 King Street in the heart of Beamsville an exceptional Century home offering over 3,500 sq. ft. of timeless character and modern convenience. Built in 1900, this stunning property features original wood trim and architectural charm throughout, blended seamlessly with thoughtful updates. With five spacious bedrooms, one perfect as an in-law suite with rough-in kitchen, spa-like bath, and balcony access with views of Lake Ontario, there is room for the whole family and more. The finished basement offers a professional-grade office with a separate entrance and private bath, ideal for working from home or future rental potential. Step outside to your entertainer's dream: a massive covered concrete porch with fireplace, concrete bar, and a wood-fired pizza oven. To name a few of the many upgrades this house has to offer includes roof shingles 23', bathroom 25', concrete driveway 18', eaves 24'. House was stripped down to the studs in 2004 with all new electrical, plumbing, drywall, insulation and windows. Basement is bone dry with waterproofing and newer weeping tile. All of this just a short walk to town, wineries, and all that Beamsville has to offer! (id:45725)
74 - 1600 Culver Drive
London East (East H), Ontario
Welcome to the best-priced condo unit at 1600 Culver in years (first unit under 400K since early 2023), with those low condo fees you have been looking for! Close to Fanshawe College, Argyle mall, & accessible transit to anywhere in the city, this townhome offers max value! Plus, getting into a well-built complex with no history of building issues & with the condo corporation taking care of all the maintenance (building insurance & exterior maintenance, windows, doors, roof, snow removal, landscaping, back patios & fencing all for $222 per month condo fees), means you'll get to live a simple hassle free lifestyle for years to come. The same argument could be made for the investor - w/ 30 day possession available, you can move your tenants right in! Not having to worry about upkeep or repairs for years! This fantastic layout with 3 bedrooms (potential for 4th bedroom suite in lower) & 2 full bathrooms is located in the quiet & ideally located Culver Gardens complex! The main level offers an open-concept design featuring a large bright living room leading to a kitchen / dining area that takes you out to your private fenced backyard with a patio! Upstairs, you'll find 3 spacious bedrooms & a full bathroom. The basement offers a large room that can be used as a rec room or a bedroom, which even boasts an old school fireplace! There is also another full bathroom and a laundry room in the lower level. An exclusive parking space is provided w/ ample visitor parking as well! There is a generous yard that is ideal for the kids to play. This one ticks all the boxes! Pet friendly complex! (id:45725)
6965 Harovics Lane
Niagara Falls (217 - Arad/fallsview), Ontario
WELCOME to 6965 Harovics Lane in Niagara Falls. This lovingly cared for, all brick, 2 story home featuring 4 bedrooms, main floor laundry, 4 bathrooms, combination living and dining area as well as a main floor office and family room is ready for your decorative flare. This large executive home is perfect for the growing family and close to all that Niagara Falls has to offer such as shopping, Costco, churches, schools and so much more. Located on a quiet street, your family will love the peaceful and tranquil setting. The finished basement includes a recreation room, bedroom and another bathroom- perfect for guests and extended family. Your dream home awaits. (id:45725)
1787 North Baptiste Lake Road
Hastings Highlands (Herschel Ward), Ontario
Nestled on the beautiful shores of Baptiste Lake, this enchanting brick home with three large bedrooms and two bathrooms offers breathtaking views. The main floor has an open-concept kitchen (2016) and dining area, which flows into a sunken living room with vaulted ceilings and new skylights (2022). All bedrooms boast two closets and have a picturesque lakeview. New floors throughout (2021).The full walkout basement, with its charming propane stove provides a cozy space perfect for relaxation. The 200 Amp panel is complete with a surge protector. The dug well, water is treated by a UV filtration system and a new pressure and hot water tank were installed in March (2025). The Propane furnace was installed September (2021). Step outside to the expansive deck with a new InvisiRail (2021) that overlooks the sparkling waters of the lake or enjoy a peaceful retreat on the lower-level patio. The shoreline is pristine, with a sandy beach and granite steps to the water beside a beautifully refinished dock (2023) with over 90 ft of frontage. The yard is partially fenced, offering privacy and a great spot for family fun. A detached one and a half car garage completes this lovely property. With many snowmobile trails and Crown Land across the road, you can make this your perfect home, cottage or rental investment while enjoying both comfort and natural beauty. Call to book your viewing today! (id:45725)
35 Braun Avenue
Tillsonburg, Ontario
BRAND NEW NEVER LIVED (3 Bedroom ) @A Top & Most Desirable North Tillsonburg (Closer To 401). Beautiful Modern Elevation & Gorgeous Interiors With Spacious Open Concept Layout. Walking Distance To Schools, Parks & Beautiful Walking Trails, New Appliances.Requirements: Credit Check, Job Letter, References, Payment Via Cheque & Full Rental Application. The Landlords Reserve The Right To Verify, Check, Accept Or Reject Any Application. Quick Occupancy Preferred But Over All Merits Important.! (id:45725)
1603 - 480 Front Street
Toronto (Waterfront Communities), Ontario
Elevate your living experience with a perfect blend of luxury, convenience & comfort in Tridel's premium multi-use development in the vibrant King West of Toronto. A place to live, work and play-all within steps! Luxurious and spacious, 3 full bedrooms & 2 full bathrooms, filled with natural light. Primary room with walk-in closet & huge 4pc Ensuite. Enjoy lake views and stunning sunsets from the spacious balcony . Upgraded unit with custom blinds, closet organizers, beautiful light fixture, balcony decking, Tridel Connect & smart home technology. Enjoy endless list of resort like amenities at The WELL including an outdoor pool, roof top terrace with BBQ, well equipped Gym, Party room, Guest suites and Dog run for your furry friends. Chic Cafes, sports bars, high end restaurants, Wellington market, high end boutiques & shops, banks, outdoor ice skating rink/pickleball, bowling alley all within steps. Close to CN tower, TTC, highways. A destination like no other- Once you experience it you won't want to leave! (id:45725)
406 - 318 Spruce Street
Waterloo, Ontario
***Fully Furnished Property For Students & Professionals, One Bedroom, Luxury Sage Living! Close To University Of Waterloo, Wilfred Laurier University & Conestoga College And Multiple Public Transit & Routes ***High Loft Ceiling, Walkout Balcony, Laminate Flooring Throughout, Granite Kitchen Counter, Stainless Steel Appliance, Free Wi Fi***Huge Storage room for your extra stuff on same floor*** (id:45725)
2203 - 121 Mcmahon Drive
Toronto (Bayview Village), Ontario
Well Maintained 1 Bedroom Plus Den Condo Unit, Spacious Living Space With 9-Foot High Ceilings, Step Out Onto The 97 Square Feet Open Balcony, Unobstructed Open East View. Conveniently Located Close To Hospitals, Plazas, Shopping Malls And IKEA, Easy Access To TTC, Major Highways 401 And 404, Exceptional Amenities Including a 24-Hour Concierge, A Fully Equipped Gym, Indoor and Outdoor Whirlpools, A BBQ Terrace, and much more, One Parking Is Included. (id:45725)
1016 - 130 Queens Quay E
Toronto (Waterfront Communities), Ontario
1,115 sqft Professionally finished bright unit with unobstructed stunning south-west Lakeview & modern kitchenette. The unit comes with a Locker & ample underground paid parking. This very well managed Daniel's Waterfront Office Condo has amenities that include bookable Hi-tech board rooms, lounge, an outdoor terrace with barbecues, underground parking, a bike room, shower facilities, and 24-hour concierge service. It is Walking distance to George Brown College, Union Station, St. Lawrence Market, Toronto PATH connection, Sugar Beach Local restaurants and cafes. Easy highway access. (id:45725)
1801 - 3525 Kariya Drive
Mississauga (Fairview), Ontario
Discover urban elegance in this gorgeous 1-bedroom plus den condo, complete with 1 washroom, nestled in a modern, luxurious building. Enjoy breathtaking, unobstructed views of the lake and Toronto's iconic skyline, including the CN Tower, from the comfort of your private balcony. This freshly renovated, carpet-free unit is in a well-maintained condo. Bright & Airy Living Spaces: Floor-to-ceiling windows flood the bedroom and living areas with natural light, enhanced by fresh paint and soaring 9-foot ceilings. Convenience & Comfort: In-suite laundry, a spacious den perfect for a home office or guest space, and a well-managed building with excellent maintenance. Prime Location: Minutes from Square One, Celebration Square, Cooksville GO, the new LRT, parks, top-rated schools, transit, and major highways. Don't miss this opportunity to experience luxury living in the city's heart. **EXTRAS** Features You'll Love: Contemporary Kitchen: Stainless steel appliances, quartz countertops, and a breakfast bar for your culinary adventures. (id:45725)
1036 Heritage Drive
Clarence-Rockland, Ontario
Attention First-Time Homebuyers & Investors!This semi-detached home in a prime location is just a short walk to schools, parks, and shopping. With a little TLC fresh paint, updated flooring on the second floor and a few other upgrades you can unlock its full potential and build instant equity! Featuring hardwood floors and a cozy gas fireplace in the living room, a spacious kitchen and dining area, and a large primary bedroom, this home offers great value. The 4-piece bathroom provides convenience, while the unfinished basement is a blank canvas ready for your creativity. Outside, enjoy a large, spacious lot with plenty of potential.Dont miss this fantastic opportunity schedule your showing today! (id:45725)
401 - 73 Richmond Street W
Toronto (Bay Street Corridor), Ontario
Don't miss this fantastic opportunity to live in a renovated, fully furnished, all-inclusive bachelor unit located in one of Toronto's most iconic buildingsthe historic Graphic Arts Building, dating back to 1913. This updated unit offers a modern kitchen with brand new appliances offering the perfect blend of modern comfort and timeless charm, ample closet space, and a convenient Murphy bed to maximize your living area. Expansive windows throughout provide plenty of natural light, making it the perfect space for work, relaxation, and rest.Enjoy a prime location within walking distance to the PATH, subway, fine dining, cafes, theatres, and more. Ideal for working professionals, students, couples, or anyone seeking the vibrant downtown Toronto lifestyle. Be one of only 64 residents to call this historic gem home! Please Note pictures are from before renovation, new pictures to follow. Floor plan attached. (id:45725)
B2 - 432 King Street E
Cobourg, Ontario
NEW RETAIL OPPORTUNITY AVAILABLE FOR LEASE COMING SOON TO COBOURG. HIGH VISIBILITY CORNER (KING ST E/BROOK RD N) ANCHORED BY TIM HORTON'S NEXT TO NEWLY BUILT RESIDENTIAL. THIS NEW 5,734 SF DEVELOPMENT CAN BE PARTITIONED INTO 2 or 3 SMALLER UNITS. DESIRABLE DC-30 ZONING PERMITTING A WIDE RANGE OF RETAIL USES. AMPLE PARKING WITH DRIVE THROUGH AVAILABLE. CONSTRUCTION HAS COMMENCED ALLOWING FOR ANY TENANT LAYOUT OR CONFIGURATION TO BE ACCOMODATED. OCCUPANCY ESTIMATED FOR LATE SUMMER 2025/EARLY FALL. (id:45725)
892 Sixth Street
Mississauga, Ontario
Discover this stunning 2-story home nestled in a quiet Mississauga court! Featuring 3 spacious bedrooms, hardwood throughout, and an updated kitchen, this home is perfect for family living. The second-level addition (1992) adds extra space, while the finished basement includes a bedroom, 4-pc bath, and heated floors (also in the foyer & laundry). Step into the backyard oasis with a heated inground pool and hot tub-perfect for relaxing or entertaining. The detached heated garage/workshop with electricity offers endless possibilities. Ideally situated near parks, the GO station, highways, and in a top-rated school district with excellent programs. A true must-see! (id:45725)
3 - 985 Limeridge Road E
Hamilton (Berrisfield), Ontario
Your Dream Family Home Awaits! This stunning 3 bed, 2 bath townhome in the desirable Hamilton Mountain East community offers a smart layout across three levels. The ground floor features a rec space that can flex as a den, gym, home office or 4th bedroom, plus a 2-piece bath and attached garage. Step out to your private, fully fenced mini oasis with low-maintenance turf and soothing water feature. Main level boasts a sun-filled living room with large windows and walk-out to balcony, flowing into a modern kitchen with stainless steel appliances and dining space. Three well sized bedrooms and updated 4-piece bath complete the upper level. 8'ft ceilings throughout create an open, airy feel. Prime location offers quick highway access for commuters, minutes to transit, shopping, schools, medical facilities and parks. Located in a quiet, family-friendly complex - perfect for first-time buyers looking to put down roots or growing families needing extra space. Don't wait this could be your next chapter! **EXTRAS** Living room features unique accents. There are many renovations done in this home: New Kitchen (2022), Luxury Vinyl Floors & Stairs (2020), Newer Paint, Furnace (2020), A/C (2021), Roof (2021), Breaker Panel (2020) & More! (id:45725)
511 - 195 Bonis Avenue
Toronto (Tam O'shanter-Sullivan), Ontario
Sun-filled unobstructed south facing 2 Bedroom / 2 Bathroom suite located at convenient Kennedy & Sheppard. 9 foot ceiling, floor to ceiling windows, premium laminate flooring throughout, granite kitchen counter, stainless steel appliances, kitchen island w/ breakfast bar. Steps to Agincourt Mall, Walmart, groceries, restaurants, banks, library. Public transportation at your door step. Hwy 401 around the corner. Multiple visitor parking spots, 24hr concierge. (id:45725)
2405 - 6 Dayspring Circle
Brampton (Goreway Drive Corridor), Ontario
Calling All First Time Home Buyers, Investors & Downsizers..Look No More! Spacious & Bright 1 Bedroom & 1 Bath; Very Recently Renovated; Turnkey & Ready To Move In Condo Unit in The Luxurious North East Corner of Brampton Goreway Dr. Corridor. A Modern Look In a Quiet Sub-Division & Family Welcome Gated Community. Once You Enter The Unit, Appreciate Entirely Freshly Painted (Dec 2024); Vinyl Flooring (Dec 2024) & Pot Lights (2020) Throughout An Open Concept Kitchen With Newly Quartz Countertop (2022) Double Sink (2022)With A Breakfast Area & Spacious Living Room. Don't Worry, You Will Save Time & Money With A Full Load Ensuite Washer & Dryer Beside A Gorgeous and Well Done 4-Pc Bathroom with Porcelain Tile Floor (2025).Primary Bedroom Has It's Own Bright Window Overlooking The Natural Unobstructed View Of Claireville Trails & Conservation. No More Snow With Your Own Underground Parking Spot & HUGE Locker ROOM. Icing On The Cake - Enjoy a Coffee, Glass of Wine, BBQ or All Three With A Friend On Your Secluded Balcony Enjoying Panoramic View of Natures Finest. Building Recently Painted & Well Maintained With Ample Surface Visitors Parking. LOCATION: Easy Access To Hwy 427, Hwy 407, Hwy 7, Pearson Airport & Shopping Centre; Steps Away From Doctors Clinic, Hasty Market, Bus Stop, Bike & Ravine Trails. A Real Peaceful & Serene Environment!! Don't Wait And Lose Out On This Rare Beauty! Book Your Showing Today!!! (id:45725)
46 Fletcher Court
Guelph (Grange Road), Ontario
If you are looking for a cottage but just can't leave the city, this is the home for you. The lovely solid brick bungalow has a view that is second to none. Enjoy every season of this beautiful conservation lot. The bright and cheerful main floor offers 2 spacious bedrooms and an excellent living room. Carpet and barrier-free. The home offers a fantastic walkout basement and loads of natural light. It would be easy to have a second unit if necessary, especially with all of the big windows. There is a large recreation room as well as another bedroom and 3-piece washroom. The newly added Muskoka room is cozy and a great place to spend your summer nights. We haven't even mentioned that the home is nestled on a super sought-after court that leads to the neighbourhood park. This is the one you've been waiting for. (id:45725)
25 Marshall Street
Barrie, Ontario
STYLE, SPACE & SERIOUS KITCHEN ENVY IN THE HEART OF ALLANDALE! This one’s got all the character, style, and functionality you’ve been waiting for - set in an established neighbourhood just minutes to the lake, beach, GO Station, schools, trails, Allandale Rec Centre, shops, and even a park with a playground and skating rink just a short walk away. The curb appeal is dialled in with a paved driveway (no sidewalk!), black shutters, an oversized garage with high ceilings and extra storage, plus an enclosed front porch that doubles as the perfect mudroom drop zone. Step into a bright, multi-level layout where sunlight pours through large windows and design details pop at every turn. The fluted wood accent wall in the living area brings warmth and style, while the kitchen is an absolute showstopper, think crisp white cabinetry with some glass fronts, gleaming brass hardware, subway tile backsplash, stainless steel appliances, generous counter space, and a massive island made for gathering. Four roomy bedrooms offer flexibility for family, guests, or that dreamy main floor office setup. Downstairs, the rec room invites cozy nights in with a gas fireplace, powder room, and loads of storage. Out back, unwind or entertain on the large deck under the shade of mature trees. There’s personality in every corner of this #HomeToStay - and it shows! (id:45725)
161 Dianne Avenue
Oakville (1011 - Mo Morrison), Ontario
Nestled on a highly sought-after street in a top school district, walking distance to downtown Oakville. This lot features the utmost privacy. The primary suite features a luxurious soaker tub and heated floors. Two additional spacious bedrooms and a charming bathroom ensure ample space for family and guests alike. Custom hardwood floors throughout. Designer kitchen with top end SS appliances and built in Miele coffee maker. Hidden speakers with surround sound in family room. 5 fireplaces throughout the home. New furnace and AC (2023). Brand new Muskoka room with sliding screen windows. Brand new wood sliding and windows/doors. State-of-the-art movie theatre, custom wine feature, making it the ideal spot for both relaxation and entertaining. The private backyard backs onto a park, ideal for families. This Oakville gem is a rare find offering a blend of luxurious feature, an unbeatable location, and the opportunity for further customization with permit for primary enclave and garage expansion. (id:45725)
8 Grayson Road
Ajax (Central), Ontario
YAHOO!!! Opportunity knocks!!! PRICED TO SELL TODAY!! 8 Grayson Road is THE IDEAL location to build your dream home. One of only two original homes remaining on the dead end street, steps from Terry Fox Public School and park. Original family built this bungalow in 1954 and 8 Grayson Road is ready for you to turn it into a butterfly. Zoned R1 B, the 75' wide and 200' deep lot can support a primary residence and a second accessory apartment separate from the main residence* municipal water; *2024: new water heater (owned) rear roof and garage were reshingled * Fuses converted to circuit breakers - ESA approved in 2010; Sewer lines available to the street (required connection)* SOLD AS IS; Please book your appointment to walk the lot. Sold for land value. The interior, including the foundation require substantial work. Appointment to view the interior can be made for serious buyers only. Centrally located minutes from Hwy 401, shopping centres, schools and more. (id:45725)
4209 - 4070 Confederation Parkway
Mississauga (City Centre), Ontario
Rare Corner gem on 42nd floor with 2 large balconies with SW views comes with truly elevated lifestyle experience of the sought-after Grand Residences at Parkside Village. This stunning 2-bedroom, 2-bathroom condo offers a bright and functional layout designed for modern living, complete with expansive floor-to-ceiling windows that frame breathtaking panoramic views of the city skyline and Lake Ontario. The open-concept living and dining area flows seamlessly into a contemporary chefs kitchen featuring granite countertops, stainless steel appliances, custom cabinetry, and a breakfast bar ideal for entertaining or quiet nights in. The spacious primary bedroom includes a luxurious ensuite, while the second bedroom offers flexibility for whole family. Both bathrooms are outfitted with stylish finishes, enhancing the elegant ambiance throughout the home. Step out onto two private balconies and soak in the 42nd-floor views whether its golden sunsets or the twinkling city lights, or CN Tower View, every moment here feels elevated. Located in the heart of Mississauga's vibrant City Centre, this residence is just steps away from Celebration Square, Square One Shopping Centre, Sheridan College, Living Arts Centre, trendy cafés, restaurants, and top-tier transit options including GO, MI Way, and the upcoming LRT line. The building offers 5-star amenities such as a 24-hour concierge, indoor pool, hot tub, fully equipped fitness center, yoga studio, media room, party and games room, rooftop terrace with BBQs, guest suites, and ample visitor parking. Whether you're a first-time buyer, investor, or looking to downsize in style, this condo offers a rare combination of luxury, convenience, and location. Discover a new standard of urban living in the sky Suite 4209 is not just a home, its a lifestyle. (id:45725)
1106 Little Crescent
Milton (1027 - Cl Clarke), Ontario
Welcome to 1106 Little Crescent, Milton! This stunning home is situated on a premium corner lot and features four bedrooms, a media loft, and a two-bedroom LEGAL BASEMENT APARTMENT for extra income. The main floor boasts separate living and dining areas, and a huge family room that overlooks a modern eat-in kitchen with a walkout to the backyard, perfect for family entertainment, complete with a gazebo. The owners have continuously upgraded this carpet-free house, including new roof shingles (2024), quartz counters in the kitchen and bathrooms, a 200-amp electrical panel, an EV charging station (220 watts), Blink wireless security cameras, My Q-equipped garage door opener, professional fresh paint, California shutters, and an owned hot water heater (no monthly fees). No major expense has been spared, allowing the new buyers to move in with peace of mind. The second floor features four family-sized bedrooms and a spa-like ensuite in the master. Second bedroom offers semi ensuite bathroom too. The media loft adds another fantastic feature to this home. Conveniently located just minutes from downtown Milton, this home is close to shops, schools, restaurants, and parks. (id:45725)
158 King Street N Unit# 1002
Waterloo, Ontario
Discover the epitome of modern living at 158 King St N, Unit 1002, in the prestigious K2 Condos of Uptown Waterloo. This beautiful and bright unit boasts upscale finishes and panoramic views. Nestled between Uptown Waterloo and the University District, it’s perfect for students and young professionals alike. The custom kitchen cabinetry, quartz countertops, stainless steel appliances, and laminate wood floors exude a cozy and welcoming ambiance. With soaring 9-foot ceilings, floor-to-ceiling windows, and a spacious layout, its prime location offers easy access to Wilfrid Laurier University and the University of Waterloo, with convenient bus stops just steps away. Experience the perfect blend of style, comfort, and convenience in this stunning suite. (id:45725)
1172 Redford Rd
Emo, Ontario
BRAND NEW EXTERIOR IMPROVEMENTS / EXCELLENT country living opportunity with income/investment potential! This fully updated and move-in ready Duplex offers the opportunity to live comfortably in one unit while the income from the other helps cover your costs. Or, rent both sides for maximum return on investment! Located in one of the most private, quiet locations available just south of Emo, this property is sure to check all of the boxes with the larger unit featuring 3 bedrooms and a separate office space, and the second unit bringing two bedrooms. Great opportunity here for a larger family to take advantage of abundant living space and use the property as a single-family home. Recent renovations include: 2 new kitchens, 2 new bathrooms, fresh paint, most flooring, fixtures and more! Updated electrical, plumbing and hot water tank will ensure the comfort of yourself and your tenants. Each unit is metered separately for Hydro. Outside, find two private decks with outdoor living space for each unit, a large shed/garage for all of your storage needs, expansive gardens, fields and beautiful country vistas all on 7.7 acres! Set up your private viewing today! (id:45725)
1172 Redford Rd
Emo, Ontario
NEW EXTERIOR IMPROVEMENTS / EXCELLENT country living opportunity with income/investment potential! This fully updated and move-in ready Duplex offers the opportunity to live comfortably in one unit while the income from the other helps cover your costs. Or, rent both sides for maximum return on investment! Located in one of the most private, quiet locations available just south of Emo, this property is sure to check all of the boxes with the larger unit featuring 3 bedrooms and a separate office space, and the second unit bringing two bedrooms. Great opportunity here for a larger family to take advantage of abundant living space and use the property as a single-family home. Recent renovations include: 2 new kitchens, 2 new bathrooms, fresh paint, most flooring, fixtures and more! Updated electrical, plumbing and hot water tank will ensure the comfort of yourself and your tenants. Each unit is metered separately for Hydro. Outside, find two private decks with outdoor living space for each unit, a large shed/garage for all of your storage needs, expansive gardens, fields and beautiful country vistas all on 7.7 acres! Set up your private viewing today! (id:45725)
8 - 39 Main Street
The Nation, Ontario
Spacious open-concept condo featuring 9-foot ceilings, engineered hardwood floors, and modern finishes. The kitchen highlights the center island with stainless steel appliances, ample cabinet and counter space, and an eat-in dining room with a large window. The expansive living room provides a comfortable space for relaxation. There are two generously sized bedrooms, including a primary bedroom with a walk-in closet conveniently located across from the in-unit laundry room. The lovely 4-piece bathroom is spacious. Enjoy the backdoor access to the deck, perfect for setting up a few chairs and a BBQ, overlooking a serene green space. This condo also includes in-floor radiant heating, a parking spot, and maintenance-free living. Located just 5 minutes from Calypso, amenities, and sports complex. 24h irrevocable. (id:45725)
5130 112 Highway
Kirkland Lake (Kl Outside), Ontario
Charming 1.49-Acre Property with 2-Bedroom Home and Detached Garage in unorganized township! This affordable property offers a unique opportunity with its expansive 1.49-acre lot, providing ample space for outdoor activities and future development. The detached garage is perfect for keeping your vehicle and recreational toys sheltered from the elements. The cozy home features an inviting open-concept layout, combining the living room and kitchen for a spacious feel. It boasts two well-sized bedrooms and a functional 3-piece bathroom. The basement is home to a laundry area, a wood-burning fireplace (not WETT certified), a newer propane furnace, and an abundance of storage space. Whether you're a first-time homebuyer, looking to downsize to a peaceful retreat, or seeking an investment property, this property offers incredible potential. Don't miss out on the opportunity to make this property your own! (id:45725)
32 St George Street
Aylmer, Ontario
Discover the perfect blend of comfort and convenience in this charming 4-bedroom, 2-bathroom family home! Newly listed, this residence offers a seamless integration of modern upgrades and cozy living spaces that are sure to impress. The heart of the home features a designer kitchen with quartz countertops where culinary creativity knows no bounds. Whether whipping up a family feast or entertaining friends, this space is ready for any occasion. The home also has many new updates like furnace, central air-condition, Electrical panel, plumbing and water heater. Ensuring your comfort throughout the seasons. Enjoy the added luxury of a hot tub on the patio, perfect for unwinding after a long day. Situated in a vibrant community, this home is a stone's throw away from schools, making morning commutes to school a breeze. For outdoor enthusiasts there are also a number of nearby parks offering a lovely space for recreation and leisure. All your shopping needs can be easily met at one of the local grocery stores, markets and downtown businesses conveniently located less than a kilometer away. Whether it's the practical allure of the enchanting evening soaks in the hot tub or the nearby amenities, this property promises a balanced lifestyle of luxury and convenience. Make this house your home and craft countless memories in its inviting embrace! (id:45725)
1803 - 3077 Weston Road
Toronto (Humberlea-Pelmo Park), Ontario
AVAILABLE IMMEDIATELY! This luxury 2 Bedroom and 1.5 Bathroom condo suite offers 800 square feet of open living space. Located on the 18th floor, enjoy your views from a spacious and private balcony. This newly renovated apartment boasts energy-efficient, 5-star modern appliances, an integrated dishwasher, contemporary soft-close cabinetry, in-suite laundry, and floor-to-ceiling windows with included coverings. Parking and Locker are included. (id:45725)
1213 - 108 Peter Street
Toronto (Waterfront Communities), Ontario
One-Bedroom Condo at Peter & Adelaide,100/100 walk score and a 100/100 transit score, exrtemely convenient with shops, restaurants, groceries, clubs and theatres. Steps to TTC, waterfront, Rogers Center, Convetional Center, CN tower.This Move-In-Ready Gem Offers an Ideal Opportunity to Embrace the Downtown Toronto Lifestyle. (id:45725)
215 - 286 Main Street
Toronto (East End-Danforth), Ontario
Welcome to Linx Condos! This never-lived-in 1 - bedroom, 1 - bathroom condo at Main & Danforth is the perfect example of modern living with a touch of luxury. Enjoy sun-filled views through the floor to ceiling windows and all the features you desire, from sleek finishes to cutting-edge amenities. Stay active and relaxed with a fully equipped fitness centre, cozy work and leisure lounges, kids' playroom, entertainment spaces, BBQ and outdoor areas. Plus, immerse yourself in the vibrant Danforth community, known for its amazing restaurants, unique shops, and lively atmosphere. With Main Street subway and Danforth GO stations just steps away, commuting across the GTA has never been easier. Your exciting new lifestyle awaits! Best amenities in the city! Built - in appliances - stainless steel oven, microwave/exhaust fan. Cabinet- integrated fridge/freezer and dishwasher; full sized front load washer/dryer and roller windown coverings. (id:45725)
471 Macdonald Ave
Sault Ste Marie, Ontario
Welcome to luxury living in this magnificent home located in the heart of the city on a private 0.6 acre lot. Meticulously crafted by Freiburger Builders and featuring quality modern finishes throughout, the expansive 3661 square feet seamlessly integrates living spaces ideal for relaxation and entertaining alike. On the upper level there are five spacious bedrooms, 3 stylish baths and an office. The spacious master suite is sure to please with 3 closets, ensuite and a fantastic balcony overlooking the city. The large modern kitchen boasts high grade maple cabinetry, quartz countertops and ample counter space for culinary enthusiasts. It is open concept to the living room, which has a gas fireplace to cozy up on the cooler nights. The family room is the entertainment hub, featuring a pool table, large sitting area to watch the game and convenient access to the covered patio. The main floor also features a bright formal dining room, 2 elegant powder rooms and a convenient laundry room. Gas forced air, central air and 2 heat pump/ac units and infloor heating keep this home comfortable year round. Outdoors there are meticulously landscaped grounds, the sparkling salt water pool, hot tub, bocce court. Adding to the allure, there's income generating solar panels which contribute to the home's financial independence. A complete list of extensive amenities and features available. (id:45725)
316 - 100 Mill Street
Toronto (Waterfront Communities), Ontario
BRAND NEW, NEVER LIVED IN 2 BED, 2 BATH 657 sf SUITE - RENT NOW AND RECEIVE UP TO 2 MONTHS FREE! Bringing your net effective rate to $2,897 for a one year lease. (Offer subject to change. Terms and conditions apply). Plus a $500 Move-In Bonus! Discover high-end living in the award-winning canary district community. Purpose-built boutique rental residence with award-winning property management featuring hotel-style concierge services in partnership with Toronto life, hassle-free rental living with on-site maintenance available seven days a week, community enhancing resident events and security of tenure for additional peace of mind. On-site property management and bookable guest suite, Smart Home Features with Google Nest Transit & connectivity: TTC streetcar at your doorstep: under 20 minutes to king subway station. Walking distance to Distillery District, St. Lawrence Market, Corktown Common Park, And Cherry Beach, with nearby schools (George Brown College), medical centres, grocery stores, and daycares. In-suite washers and dryers. Experience rental living reimagined. Signature amenities: rooftop pool, lounge spaces, a parlour, private cooking & dining space, and terraces. Resident mobile app for easy access to services, payment, maintenance requests and more! Wi-fi-enabled shared co-working spaces, state-of-the-art fitness centre with in-person and virtual classes plus complimentary fitness training, and more! *Offers subject to change without notice & Images are for illustrative purposes only. (id:45725)
774 Kohler Road
Fisherville, Ontario
Discover the perfect blend of relaxing Rural Living perfectly seasoned with Executive Comfort - here at 774 Kohler Road - centrally located between Cayuga & Lake Erie near the charming Hamlet of Fisherville - relaxing 35/40 min commute to Hamilton, Brantford & 403. Ftrs custom built 2008 bungalow enhanced with stone frontal façade - introducing 2,038sf of beautifully presented living area, 2,142sf lower level, 518sf oversized garage & resort style, ultra private rear yard boasting 364sf covered composite deck (built into original roof line) incs built-in hot tub/spa leading to gorgeous heated 2008 in-ground salt water swimming pool w/new liner-2023. Positioned handsomely on 0.80ac lot, overlooking endless acres of farm fields, this stunning home ftrs grand foyer boasting 9ft ceiling height extending past multi-purpose office/den to impressive living room enhanced with p/g fireplace & engineered hardwood flooring - segues to a kitchen that would make all Chef's envious- sporting an abundance of stylish antiqued coloured wood cabinetry, designer breakfast-bar peninsula, granite countertops & SS appliances - leads to separate dining area ftrs deck walk-out -carries to east-wing incs 2 sizeable bedrooms & 4pc bath - completed w/west-side primary bedroom ftrs walk-in closet & chicly designed 3pc en-suite, 2pc bath, desired main floor laundry room & direct garage entry. Relax or entertain in the plush confines of 845sf lower level family highlighted with surround speakers & plush carpeting - ideal venue to host large family gatherings or simply to getaway & relax! Remainder of large unspoiled basement area is waiting for your personal finish - with the potential to increase living space substantially. Extras -12' x 8' pool shed with concrete floor & hydro, p/g generator, roof-2019, p/g furnace, AC, c/vac, HRV, UV/RO water purification, 200 amp hydro, 4000g cistern, septic system (preferred front yard location), paved double driveway & so much more. Country Perfection! (id:45725)
1009 - 181 Mill Street
Toronto (Waterfront Communities), Ontario
BRAND NEW, NEVER LIVED IN 2 BED, 2 BATH 881 sf SUITE - RENT NOW AND RECEIVE UP TO 2 MONTHS FREE! Bringing your net effective rate to $3,286 for a one year lease. (Offer subject to change. Terms and conditions apply). Discover high-end living in the award-winning canary district community. Purpose-built boutique rental residence with award-winning property management featuring hotel-style concierge services in partnership with Toronto life, hassle-free rental living with on-site maintenance available seven days a week, community enhancing resident events and security of tenure for additional peace of mind. On-site property management and bookable guest suite, Smart Home Features with Google Nest Transit & connectivity: TTC streetcar at your doorstep: under 20 minutes to king subway station. Walking distance to Distillery District, St. Lawrence Market, Corktown Common Park, And Cherry Beach, with nearby schools (George Brown College), medical centres, grocery stores, and daycares. In-suite washers and dryers. Experience rental living reimagined. Signature amenities: rooftop pool, lounge spaces, a parlour, private cooking & dining space, and terraces. Resident mobile app for easy access to services, payment, maintenance requests and more! Wi-fi-enabled shared co-working spaces, state-of-the-art fitness centre with in-person and virtual classes plus complimentary fitness training, and more! *Offers subject to change without notice & Images are for illustrative purposes only. Parking is available at a cost. (id:45725)
1106 - 181 Mill Street
Toronto (Waterfront Communities), Ontario
BRAND NEW, NEVER LIVED IN 1 BED, 1 BATH 525 sf SUITE - RENT NOW AND RECEIVE UP TO 2 MONTHS FREE! Bringing your net effective rate to $2,448 for a one year lease. (Offer subject to change. Terms and conditions apply). Discover high-end living in the award-winning canary district community. Purpose-built boutique rental residence with award-winning property management featuring hotel-style concierge services in partnership with Toronto life, hassle-free rental living with on-site maintenance available seven days a week, community enhancing resident events and security of tenure for additional peace of mind. On-site property management and bookable guest suite, Smart Home Features with Google Nest Transit & connectivity: TTC streetcar at your doorstep: under 20 minutes to king subway station. Walking distance to Distillery District, St. Lawrence Market, Corktown Common Park, And Cherry Beach, with nearby schools (George Brown College), medical centres, grocery stores, and daycares. In-suite washers and dryers. Experience rental living reimagined. Signature amenities: rooftop pool, lounge spaces, a parlour, private cooking & dining space, and terraces. Resident mobile app for easy access to services, payment, maintenance requests and more! Wi-fi-enabled shared co-working spaces, state-of-the-art fitness centre with in-person and virtual classes plus complimentary fitness training, and more! *Offers subject to change without notice & Images are for illustrative purposes only. Parking is available at a cost. (id:45725)
422 - 100 Mill Street
Toronto (Waterfront Communities), Ontario
BRAND NEW, NEVER LIVED IN 1 BED, 1 BATH 529 sf SUITE - RENT NOW AND RECEIVE UP TO 2 MONTHS FREE! Bringing your net effective rate to $2,415 for a one year lease. (Offer subject to change. Terms and conditions apply). Plus a $500 Move-In Bonus! Discover high-end living in the award-winning canary district community. Purpose-built boutique rental residence with award-winning property management featuring hotel-style concierge services in partnership with Toronto life, hassle-free rental living with on-site maintenance available seven days a week, community enhancing resident events and security of tenure for additional peace of mind. On-site property management and bookable guest suite, Smart Home Features with Google Nest Transit & connectivity: TTC streetcar at your doorstep: under 20 minutes to king subway station. Walking distance to Distillery District, St. Lawrence Market, Corktown Common Park, And Cherry Beach, with nearby schools (George Brown College), medical centres, grocery stores, and daycares. In-suite washers and dryers. Experience rental living reimagined. Signature amenities: rooftop pool, lounge spaces, a parlour, private cooking & dining space, and terraces. Resident mobile app for easy access to services, payment, maintenance requests and more! Wi-fi-enabled shared co-working spaces, state-of-the-art fitness centre with in-person and virtual classes plus complimentary fitness training, and more! *Offers subject to change without notice & Images are for illustrative purposes only. Parking is available at a cost. (id:45725)
024 Lec
Dubreuilville, Ontario
Gather your friends and family and retreat to Northern Ontario in this beautiful one of kind 2600 sqft, cottage on the Magpie River located near Dubreuilville, Ontario. Drive in seasonal access to your water front oasis, where you can swim, boat, fish, hunt (zone 32 for moose tags) snowmobile, off road trail ride or just relax in a calming yoga space by the waters edge. This property has it all! Three garages, 15W x 58L x 12H, 17 x 22, and 11x19. A propane wall heated, insulated and wired bunkie that includes two bunks with double beds, futon, couch, and kitchen table. (sleeps 8). Recent up dates to the main 6 bedrooms ( 7 double beds, 7 singles), 1 bath open concept cottage include new windows, metal roof and new siding. Inside enjoy an exceptional - entertaining, and spacious custom kitchen and living room open to an extended screened in porch that leads to a deck and the water slide that takes you from the top to the water in seconds! Upstairs sees 5 bedrooms that can accommodate large groups with wrap around views. Cottage sits on 1.5 acres on leased land through Facts LTD. Please allow 24 hours notice to view this spectacular one of a kind northern paradise! (id:45725)
305 - 456 King Edward Avenue
Ottawa, Ontario
Located just steps away from Ottawa University and the vibrant ByWard Market, this contemporary 2-bedroom, 2-bathroom condo is the perfect living space for young professionals and students seeking a vibrant, walkable lifestyle in downtown Ottawa. With lovely hardwood flooring, sleek granite countertops, and an open-concept design, this condo offers both style and modern amenities.The living room flows seamlessly into the kitchen, creating a spacious and open area perfect for both relaxing and entertaining. The kitchen features a spacious peninsula with ample seating, stainless steel appliances, and plenty of counter space. Large windows fill the space with natural light, creating a bright and welcoming atmosphere throughout.The primary bedroom is spacious and well-appointed, offering a peaceful retreat with a beautiful en suite bathroom for added privacy. The second bedroom is generously sized, making it ideal for a guest room, home office, or additional living space.For added convenience, this condo includes in-unit laundry, making everyday living even easier.Enjoy your morning coffee or unwind in the evening on your private balcony with city views, or head up to the rooftop terrace to relax and barbecue while taking in panoramic views of Ottawas skyline.With Ottawa University just steps away and ByWard Market right around the corner, you'll have easy access to everything downtown Ottawa has to offer- shopping, dining, nightlife, and more. This condo offers the perfect balance of urban living and convenience, ideal for those who want to experience the best of the city. (id:45725)
97 Ste Cecile Street
Ottawa, Ontario
Opportunity knocks! This owner-occupied duplex is perfect for investors who want to rent out both units and set their own rents, or for buyers who want to live in one unit and rent out the other to help pay the mortgage! Each unit has been updated. The main level unit has been updated and includes 2 bedrooms and renovated bathroom plus the basement family room and laundry room. The second level unit has been updated and also has 2 bedrooms and renovated bathroom/laundry room and its own upper deck. Each unit has its own individual access. Individual hydro and gas. Water is shared but there are 2 separate hot water tanks. The detached garage at the rear is great for storage or workshop. Fenced backyard patio. This is a fabulous location - only 2 blocks from Beechwood Village with its restaurants, shops and cafes. Jacobsons, the Royal Oak, the Scone Witch, Bridgehead, Fraser Cafe, Red Door Provisions, Bread & Roses Bakery, just to name a few! Easy access to public transit , pedestrian and bike paths, downtown, as well as great parks such as Optimist Park, New Edinburgh Park and Stanley Park. Walkable to Global Affairs. This property is move-in ready and waiting for its new owner. (id:45725)


