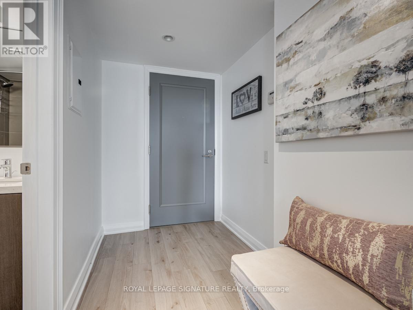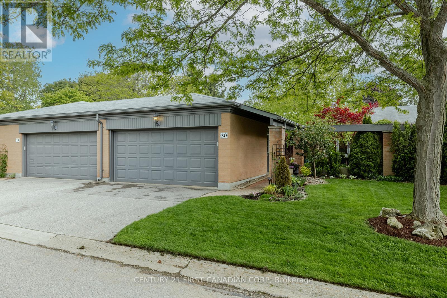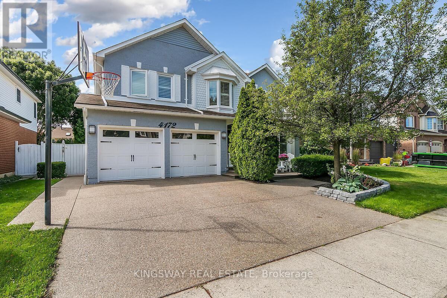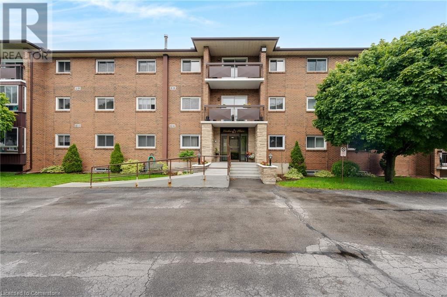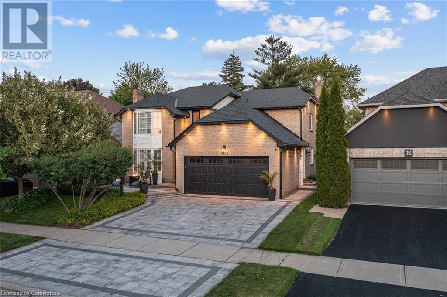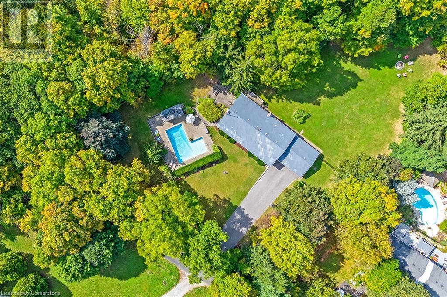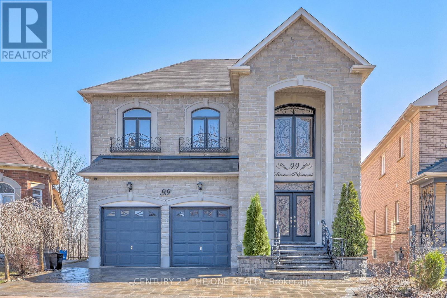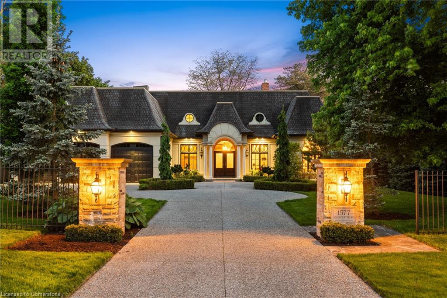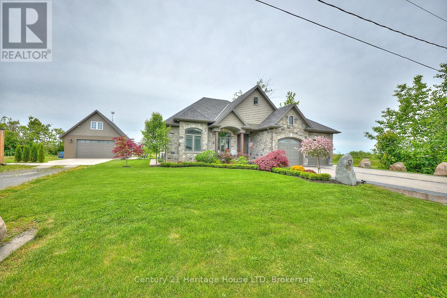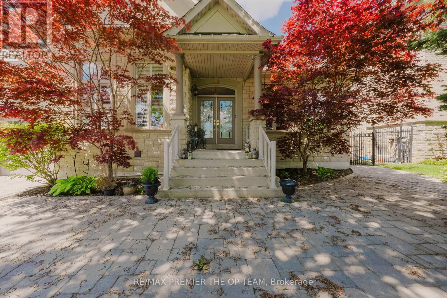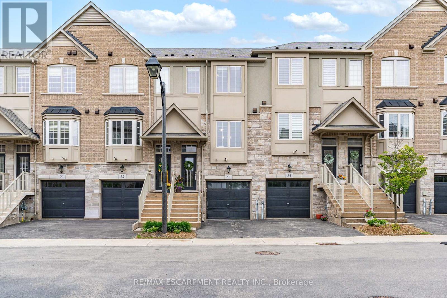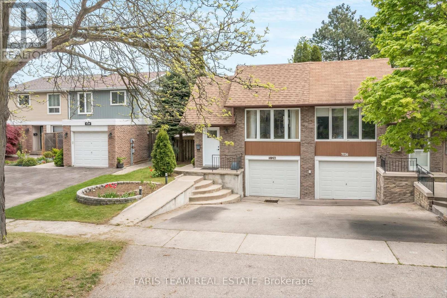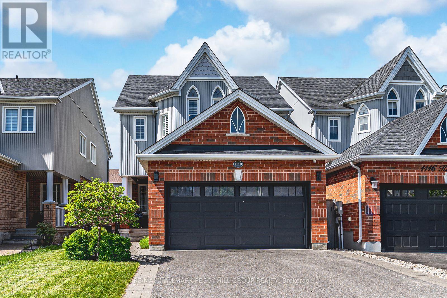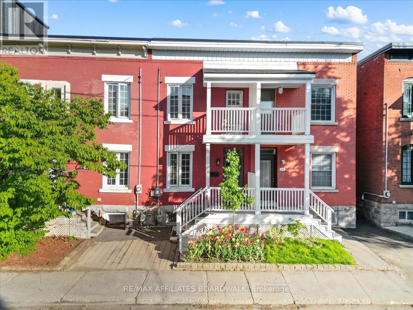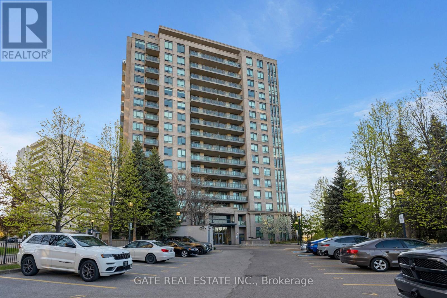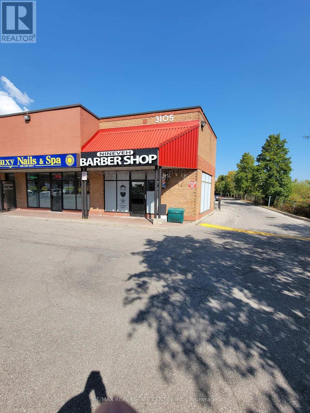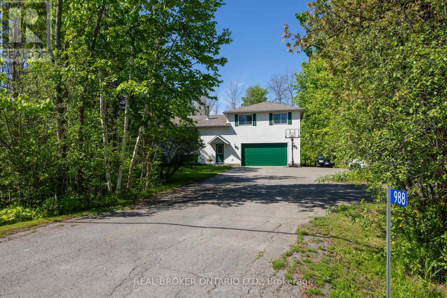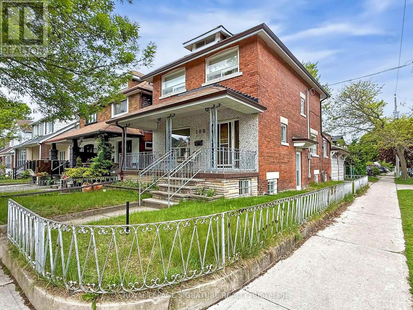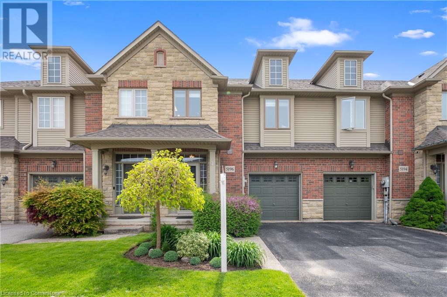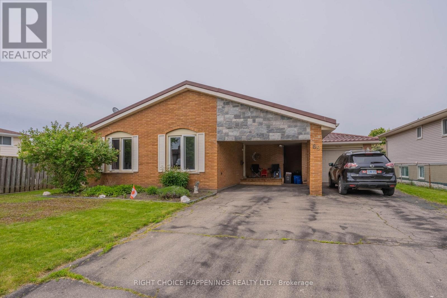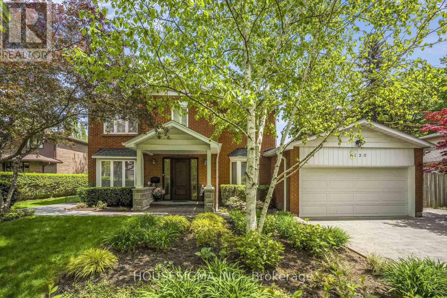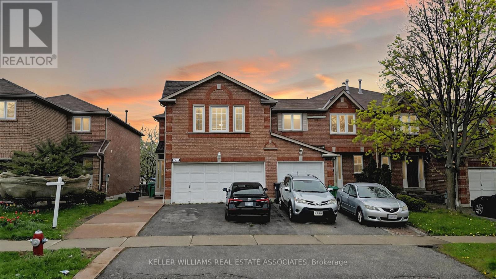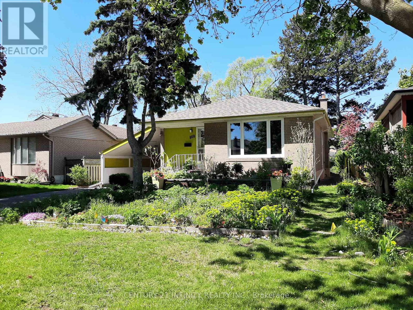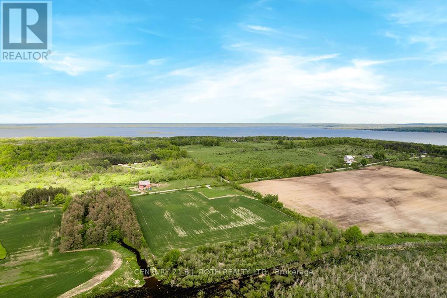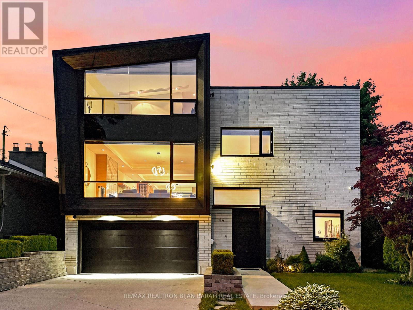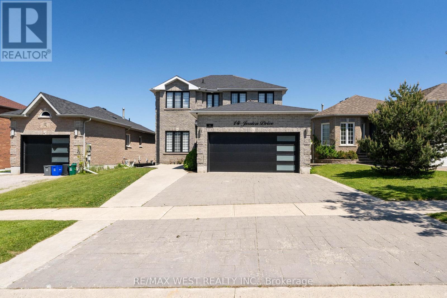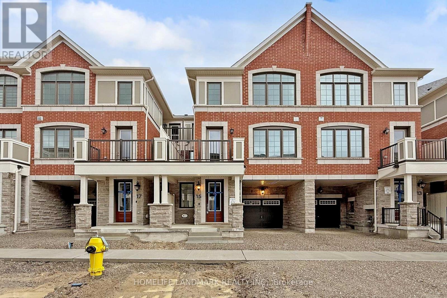1417 - 155 Yorkville Avenue
Toronto (Annex), Ontario
Stunning One Bedroom + Den Condo Located In The Residences Of Yorkville Plaza. Exclusive Address On Toronto's Most Prestigious Street. Gorgeous Open Concept Layout, Modern Kitchen W/ Stone Counter Tops & Custom Cabinetry. Floor To Ceiling Bay Window W/ Beautiful North West Views. Custom Transitional Blinds Throughout. (id:45725)
Bsmt - 19 Terrydale Drive
Toronto (Bathurst Manor), Ontario
Welcome to this bright and well-maintained basement studio apartment, located just off Dufferin and Finch. This spacious unit features a private separate entrance and includes access to the backyard, providing a comfortable and quiet outdoor space to enjoy. The apartment comes fully furnished, including a 55" smart TV, making it a convenient and move-in-ready home. All utilities and high-speed internet are included, offering stress-free living with no extra monthly costs. Situated, just steps from public transit and close to G. Ross Lord Park, York University, Yorkdale Shopping Centre, and a wide selection of shops, restaurants, and other amenities. This is the perfect living space for students or professionals seeking comfort, privacy, and convenience in a prime North York location. ALL UTILITIES, INTERNET, FURNITURE, 55 INCH SMART TV INCLUDED. (id:45725)
20 - 50 Fiddlers Green Road
London North (North P), Ontario
This fabulous two-bedroom plus den bungalow offers the convenience of single-floor living along with the added benefit of three bathrooms and a two-car garage within a sought-after condo complex in the highly desirable Oakridge area.The interior features a beautifully updated kitchen and bathrooms, creating a modern and inviting atmosphere. The open-concept layout is perfect for both relaxing and entertaining, and the inclusion of stainless steel appliances, two solar tubes for extra natural light and rich hickory hardwood floors on the main level adds a touch of elegance. Outside you can enjoy the fabulous patio and gorgeous gardens. The lower level is fully finished and equipped with a nicely updated bathroom featuring a relaxing steam shower. Additionally, the home has a new furnace and heat pump with central air installed in 2023, and a new refrigerator in 2021. The meticulously cared-for complex also features an in ground pool, perfect for enjoying the summer months. (id:45725)
4172 Vermont Crescent
Burlington (Rose), Ontario
***MUST BE SEEN***Welcome To Your Dream Home Located In The Heart Of The Desirable Millcroft Area, Just Steps From The Country Club. Totally Renovated Inside And Out With Modern Tasteful Finishes Including Oversize Marble Tiles, Plank Hardwood Flooring And Newer Hardwood Stairs. Main Level Is Perfect For Entertaining With An Updated Eat In Kitchen Featuring Quartz Counters, Gas Stove And Loads Of Counter And Cupboard Space. Large Patio Doors Allow Access To A Private Backyard With Space To Lounge By The Inground Heated Pool. Upstairs You Can Relax In A Large Master Bedroom Retreat With An Updated Spa Like Ensuite Featuring A Glass Shower And Separate Stand Alone Bathtub. Also On The Upper Level This Floor Plan Boasts 4 Bedrooms, 3 Full Bathrooms, Plus A Spacious Office(Currently Used As 5th Bedroom) Making This Home Ideal For Growing Families. Lower Level Is Finished With A Full Size Bar, Large Recreation/Games Room And A Separate Guest Suite With A Full Bathroom. Lots Of Room For Storage In The Workshop Area, Utility Room Or Walk In Cold Cellar. This Home Has Been Meticulously Maintained And Heavily Upgraded Recently, Be Sure To View The Virtual Tours Linked Above To Gain Some Appreciation For The Level Of Finishes. Act Now While It's Still Available!!! (id:45725)
280 Lester Street Unit# 221
Waterloo, Ontario
Rare Opportunity In Waterloo’s Premier Student District! Situated in the heart of the student district at 280 Lester Street, this HIGHLY SOUGHT-AFTER 1+DEN CONDO in the trendy SAGE V building offers the Perfect Blend Of Modern Living And Investment Potential. This FULLY FURNISHED 681 SQFT UNIT features HIGH CEILINGS, an OPEN-CONCEPT FLOOR PLAN, and 1.5 BATHROOMS, creating a SPACIOUS AND FUNCTIONAL living space. Step inside to find a BRIGHT KITCHEN with MODERN CABINETRY, GRANITE COUNTERTOPS, STAINLESS STEEL APPLIANCES, and a LARGE ISLAND, overlooking a LIVING AREA complete with FURNITURE AND A TV. The unit boasts LARGE WINDOWS with WESTERN EXPOSURE and is CARPET-FREE for easy maintenance. A GENEROUSLY SIZED BEDROOM and a 4PC BATHROOM with STACKED WASHER & DRYER add convenience, while the FLEXIBLE DEN is ideal for a home office or guest space. Residents of Sage V gain access to a wide array of amazing amenities, including an on-site fully equipped Fitness Center, a mezzanine with 2 level study lounge, and a spacious outdoor terrace for relaxation and networking. With HEAT, WATER, and HIGH-SPEED INTERNET INCLUDED in the $496.19/month condo fees—PLUS A RARE 1-CAR PARKING SPACE—this unit stands out in the market. Located STEPS FROM UNIVERSITY OF WATERLOO & WILFRID LAURIER UNIVERSITY, AND CONESTOGA COLLEGE, with the WATERLOO LRT STATION and UPTOWN WATERLOO’S dining, shopping, and entertainment just minutes away, this condo is a DREAM FOR STUDENTS, INVESTORS, OR FIRST-TIME BUYERS. DON’T MISS THIS INCREDIBLE OPPORTUNITY—SCHEDULE YOUR VIEWING TODAY! (id:45725)
67 Breckenridge Drive Unit# 107
Kitchener, Ontario
Do you want to downsize in luxury, look no further than the beautiful 67 Breckenbridge Dr featuring Unit#107. This spacious unit has been remodelled, including new modern flooring, a fully renovated kitchen and bathroom. The unit offers two large bedrooms, a bright modern kitchen, an open family room, and a dining room that walks out onto your peaceful balcony. The other big plus of the unit is it comes with a garage and a storage locker! The building is well maintained and has lots to offer with a games room, an exercise room, a free laundry room, a freezer room and a workshop. The location is second to none as you are in a quiet area but very close to shopping, groceries, restaurants, coffee shops, and so much more. The unit shows AAA+ and has been meticulously cared for. (id:45725)
1254 Hammond Street
Burlington, Ontario
Step into your own private oasis! The standout features of this property are the exceptional indoor and outdoor living spaces—designed for both entertaining and everyday relaxation. The heated pool is the stunning centerpiece of the beautifully landscaped backyard, surrounded by multiple conversation areas, a relaxing hot tub, and a spacious deck off the main floor. The walkout basement opens to a covered lower patio, perfect for outdoor dining, movie nights, or watching the big game. Both the front and back yards showcase gorgeous hardscaping, lush gardens, and elegant landscape lighting. The charming front sitting area invites you to enjoy the vibrant neighbourhood atmosphere. Located just a short walk to Spencer Smith Park on the lake, and all the shops, cafes, and restaurants along Brant Street, this home offers the perfect blend of lifestyle and convenience. Inside, you'll find 4+1 spacious bedrooms with large closets, including a luxurious primary suite with French doors and a spa-like ensuite featuring double vanities, a soaker tub, and a glass shower. The heart of the home is the open-concept kitchen and dining area, highlighted by an extra-large island—perfect for hosting large gatherings. Two inviting living areas—both with cozy gas fireplaces—offer plenty of space for family time or relaxation. The large finished basement includes a bar, ideal for entertaining guests. Recent updates include shingles and furnace (2018), pool heater and pump (2022), and a new pool liner (2023). This home truly has it all—comfort, space, style, and an unbeatable location! (id:45725)
706 - 9075 Jane Street S
Vaughan (Concord), Ontario
Welcome To The Stunning "Park Avenue Place". Fantastic Layout. 1 Bedroom 1.5 Bathroom Unit Featuring Built-In Appliances, Kitchen Island W/ Microwave Nook & Breakfast Bar, Backsplash, 9' Ceilings, Upgraded Flooring, & Crown Moulding Throughout. Spacious Bedroom With Walk-In Closet, Built-In Organizers, Ensuite Bathroom. Huge Sunroom, 1 Owned Parking & 1 Owned Locker. Newer Building! Very Convenient Location Nearby Vaughan Mills, Transit (Hwy 400, Vaughan Subway), Wonderland, Hospital, Schools, Parks, Restaurants & The List Goes On! Great Amenities Include: 24 Hr Concierge, Gym, 7th Floor Terrace, Party Room, Visitor Parking, & More! (id:45725)
317 Guy Street
Cornwall, Ontario
TURNKEY AND MOVE-IN READY! This is your opportunity to step into homeownership with ease! Perfect for first time home buyers or investors alike. With freshly updated flooring and paint throughout, this adorable home features 3 second level bedrooms, a brand new bathroom, and an open main floor layout with kitchen appliances included. Enjoy a spacious backyard, covered back deck, and storage shed. Just a short walk to St. Lawrence College and nearby amenities like shopping and restaurants. Dont miss your chance, come see for yourself! Call now for more information. (id:45725)
2157 8 Sideroad
Burlington, Ontario
Enjoy the sounds of BRONTE CREEK and birds chirping as you BBQ in your wonderful new back yard! This 3+2 bedroom raised ranch bungalow w/ WALKOUT sits on a STUNNING 1.07 acre lot with a RAVINE along the full length of the property, NO NEIGHBOURS on THREE SIDES and is surrounded by trees for ULTRA-PRIVACY. Located in the highly sought-after village of Kilbride, this home is being offered for sale for the first time by the family of the ORIGINAL OWNERS. The home has lovely curb appeal, sitting back from the street, and features an over-sized living room and dining room w/ newer bay window and French doors to the beautiful yard. The renovated Barzotti kitchen features an abundance of cabinetry, quartz counters, pot lights, SS appliances including a 6-burner Viking gas cooktop and convenient desk area. There are 3 bedrooms on the main level and a 4-pc bathroom. The lower level WALKOUT features two additional bedrooms w/ large above-grade windows, one with a clubhouse cubby, 3-pc bath, large laundry w/ additional storage/workshop space, cold cellar, massive family room w/ fireplace, and den w/ walkout to yard and European roll-down shutters. Enjoy the large HEATED SALTWATER POOL with pool house and two changerooms tucked away for privacy. There is also a fun camo clubhouse with walkway and slide, shed for additional storage, firepit and massive back yard for the kids to run and play! Additional features include: steel roof, engineered hardwood on main level, NATURAL GAS HEATING, newer front door, new driveway (2020), new septic pump (2020), 2-car garage with loads of storage and SEPARATE ENTRANCE to BASEMENT from garage. Located close to all amenities, conservation areas, North Burlington Tennis Club, library, numerous golf courses, convenient corner variety store and easy access to major highways. Excellent school district in the desirable Kilbride Public School catchment. Do not miss out on this wonderful FOREVER HOME ... this is the one you have been waiting for! (id:45725)
89 Beckenridge Drive
Markham (Milliken Mills East), Ontario
Welcome to this immaculate and meticulously renovated estate nestled in the prestigious Milliken Mills neighborhood of Markham. This stunning mansion, offered by the original owners, is a true gem offering luxury, comfort, and elegance. This home is perfect for discerning buyers seeking an exquisite living experience. Boasting 5+1 bedrooms and 5 baths, this mansion provides ample space for a growing family. Spread across nearly 7,000 square feet of living space, including a spacious walk-up basement, this home caters to all your needs. The recent renovations in August 2024 have elevated this residence to new heights of sophistication. Step into the chef's dream kitchen, adorned with quartz countertops, a stylish backsplash, a spacious island, and topline appliances. The main floor showcases wide plank hardwood floors and custom tile, while the second floor features luxurious wide plank vinyl flooring. Elegant refinished stairs with modern wrought iron pickets add a touch of grandeur. New light fixtures in the foyer, dining room, kitchen, and office create a warm and inviting ambiance. The bright sunlit & spacious breakfast area offers a walkout to the patio, where you can savor the green open space of the backyard. The huge family room i perfect for cozy movie nights or hosting large holiday gatherings. The separate front office provides a private and quiet space fo focused work, ensuring productivity. The main floor bedroom, located next to a separate entrance, is ideal for private practices o as an in-law suite, offering flexibility and privacy. The primary retreat is a sanctuary spanning over 550 square feet, featuring a luxurious 5-piece ensuite, a walk-in closet, and a generous sitting area overlooking the backyard, offering the perfect escape to rest & recharge. With a 3-car garage and an enormous circular driveway accommodating up to 15 cars, hosting guests is a breeze. Don't miss the opportunity to make this rare and exquisite property your forever home (id:45725)
3523 Post Road
Oakville (Go Glenorchy), Ontario
A beautiful contemporary town home set adjacent to a large park and future school. This elegant 4 bedroom, 5 bathroom (2697 sq ft) townhome showcases large windows, an open plan living areas and high ceilings and 4 finished levels, with a generous amount of space for everyday living, hosting and relaxing. Taking advantage of natural light, the great room and dining room are filled with light, thanks to the extra large windows. The upstairs bedrooms and unique 3rd floor loft area with patio offering wonderful natural light as well. Soft grey hardwood on main floor and 2nd floor hallway. Smooth ceilings on main floor. 9 ft ceilings on main and 2nd floor with a finished basement and bathroom. Modern profile trim and doors, dual zoned air distribution system with 2 smart thermostats and stained oak stairs from basement to 2nd floor. 4 floors of finished living space, parking for 3 vehicles, excellent North Oakville location in a new area minutes from shopping centres, top rated schools, surface roads and 407/403/QEW. Kitty corner to the new Northeast Oakville High school (2026 opening) at Burnhamthorpe Road & Sixth Line. Wonderful family area to call home. (id:45725)
165 Tiffany Street
Cambridge, Ontario
EXCEPTIONAL VALUE END UNIT! Luxury at a price point everyone can afford! The "Tiffany Towns" quality built by New Villa Group. These modern FREEHOLD townhomes are located in a mature location close to schools, shopping and quick 401 access. These home feature 9 foot main floor ceilings, 8 foot interior doors, Engineered hardwood flooring throughout the main floor. Quality custom kitchens with quartz countertops. The second floor does not disappoint featuring a large primary bedroom with a full 5 piece ensuite and walk in closet. Second floor laundry room. This unit also comes complete with a separate side entrance to the basement. All New Villa Group homes come complete with a full 7 year Tarion warranty to ensure years of carefree living. (id:45725)
31 Valleyscape Trail
Caledon, Ontario
Experience luxury living in this beautifully upgraded detached home on a rare ravine lot in Rural Caledon, just off Kennedy & Dougall. Featuring over 3100 sq ft above grade, 4 generously sized bedrooms, 3.5 baths upstairs, and an additional 1 bed and bath in the finished basement, this home offers both comfort and future potential. With a double car garage and total parking for 4, enjoy peaceful views, upscale finishes, and the privacy of no rear neighborsall in a prestigious and growing family community. (id:45725)
99 Rivermill Crescent
Vaughan (Patterson), Ontario
Rarely Available Premium Pie Shaped Lot backing on open green space. Executive Luxury Residence With Customized Floor Plan , fully finished WALK OUT BASEMENT, sun-filled SOUTH-Facing FAMILY and Breakfast room In Prestigious Upper Thornhill Estates. Stone Front with Precast Arches over Entrance.Step into the grand foyer with soaring 19-foot ceilings and enjoy 10' smooth ceilings on the main floor, with 9' ceilings on the Second level & BASEMENT for a spacious feel throughout. Quality Designer Finishes Thru-Out. Custom Kitchen With Granite Backsplash and countertop,B/I S/S Appliances. Upgraded light fixtures and new hardwood flooring throughout the main floor, with new laminate flooring installed in the basement, Upgraded Crown Moldings and Baseboards Throughout. Oversized Windows Throughout. LED Pot Lights. The second floor showcases FOUR Ensuite bedrooms, offering both luxury and privacy. The oversized primary suite overlooks the green and features a 6-piece spa-inspired ensuite with his & hers walk-in closets. Bathrooms include granite countertops and enhanced soundproofing for added comfort. Extra Insulation on ALL WASHROOMS For Noise Reduction. Walk out basement features with SAUNA(Finish, Russian And Infrared) and Glass Steam Shower. Entertain Dream Backyard Professionally Landscaped with exterior light, Huge deck and auto sprinkler system. Upgraded Garage Doors With Higher Clearance. Main Floor Laundry with Access to Garage. Upgraded 8' Doors inside. Walk dist to Park/Trails,Schools,Shops. Top schools including Herbert H. Carnegie Public School, Viola Desmond Public School and St. Theresa of Lisieux Catholic High School (id:45725)
78 Gibbard Crescent
Collingwood, Ontario
Top 5 Reasons You Will Love This Home: 1) Enjoy 1,675 square feet of stylish living space in this thoughtfully updated four bedroom, two bathroom home, where quality finishes shine and include elegant marble tiles and modern vinyl flooring throughout the main living areas 2) The show-stopping kitchen features luxurious quartz countertops, a large island for meal prep or casual dining, and stainless-steel appliances, all while seamlessly connecting to the bright living and dining rooms, perfect for entertaining 3) The main level offers three spacious bedrooms and a beautifully renovated bathroom with a large walk-in shower and sleek sliding glass doors, along with the basement adding flexibility with a cozy family room warmed by a gas fireplace, a fourth bedroom, a powder room, and a laundry area 4) Step outside to a large, fully fenced backyard with fresh sod, a garden shed, plenty of space to relax or play, and an attached garage adding extra storage and year-round convenience 5) Located in a quiet, family-oriented neighbourhood close to schools, trails, restaurants, and shopping, with easy access to Blue Mountain and Wasaga Beach; enjoy peace of mind with a new furnace, central air, and hot water tank, all owned and installed in 2020. 1,080 above grade sq.ft. plus a finished basement. Visit our website for more detailed information. *Please note some images have been virtually staged to show the potential of the home. (id:45725)
6 And 8 Macleod Estate Court
Richmond Hill (Jefferson), Ontario
Backing onto Protected Phillips Lake, in the center of York Region! Enjoy Muskoka views every day of the week from Richmond Hill! Unmatched 4-season scenic views of the lake. Prefect for multigenerational living with main home and secondary suite w/ elevator! Main home boasts spacious principal rooms flooded w/natural light. Dream kitchen features valence lighting, centre island accented w/pendant lights & room for 4 stools w/soapstone countertops overlooking the family room & sunroom w/ window wall & floor-to-ceiling stone gas fireplace, reclaimed vintage wood mantle & unparalleled lake views. Amazing primary bedroom w/ soaring cathedral ceilings, gas fireplace w/granite surround, spa-like ensuite w/vaulted ceiling, brick feature wall, reclaimed barn beam built vanity & 2 walk-in closets. Primary bedroom laundry area & 2nd floor main laundry rm. Lower level boasts a perfect family recreation room. Observation deck in rear grounds overlooking Phillips Lake. Table space for games on the grounds. Secondary completely self-sustaining suite features 16 ft. ceiling in great room w/amazing western lake views from your balcony, wide-plank flooring, fireplace, dining area, built-in speakers & reclaimed beam wall feature. Kitchen features primary bedroom with soaring ceilings, Romeo & Juliet balcony, 6-pc ensuite w/double sink, stone countertop featuring one wheelchair accessible sink & zero-barrier access to shower, Heated 6-car garage between main and secondary homes w/ elevator access to secondary suite. Breathtaking 364 sq. ft. greenhouse serves to satisfy your green thumb or for hosting garden parties, rain or shine! Walking distance to Yonge Street. Excellent schools and golfing nearby. Just 5 minutes to fine dining & shops offered in Richmond Hill, Aurora. (id:45725)
1577 Gloucester Road
London, Ontario
Welcome to this extraordinary bungaloft, nestled on a private, wooded lot and offering the perfect balance of luxury, function, and architectural detail. The main level impresses with 12-foot ceilings, walnut flooring and high-end finishes throughout. Tray ceilings in the formal dining room, coffered ceilings in key living spaces, and solid core doors enhance the sense of quality and scale. Expansive transom windows and high baseboards add architectural charm and natural light throughout. The main floor principal bedroom offers a serene retreat with tray ceilings, garden doors leading to the rear yard, and a stunning ensuite featuring marble tile with inlay, a freestanding tub, a glass-enclosed shower, dual vanities, and a spacious walk-in closet with custom built-ins and dual access. The family room is warmed by a wood-burning fireplace, while the separate living room offers a cozy natural gas fireplace. Two separate mudrooms—one off the front foyer and one off the garage—add everyday practicality to the home’s thoughtful layout. The kitchen features premium Wolf appliances, a farmhouse sink, pot filler, and a large island with seating. The adjacent servery includes a fridge, wall oven, microwave, and a secondary sink—ideal for hosting. Upstairs, the loft provides a versatile living area, two generously sized bedrooms, and a beautifully finished main bath with a double vanity, freestanding tub, glass shower, and elegant tile inlay flooring. The lower level adds versatility with two additional bedrooms and rough-in. A walk-up to the triple car garage enhances convenience and supports multi-generational living. Outside, enjoy a private, two-tiered backyard oasis with a covered rear porch, perfect for relaxing or entertaining. The expansive driveway offers parking for up to eight vehicles, in addition to the spacious triple car garage with built-in storage, completing this exceptional property. (id:45725)
410 Northfield Drive W Unit# E8
Waterloo, Ontario
AVAILABLE FOR OCCUPANCY ON JUNE 26TH 2025! Welcome to Arbour Park, an exclusive new community of stacked townhomes in the highly desirable North Waterloo area, nestled beside the tranquil Laurel Creek Conservation Area. Step into 675 sq. ft. of intelligently designed living space, featuring a spacious one-bedroom layout plus a versatile den—perfect for a home office or guest room. This modern model is enhanced with stylish, contemporary finishes, a sleek 4-piece bathroom, convenient surface parking, and your own walk-out patio—ideal for both relaxation and entertaining. Enjoy effortless access to major transportation routes, including Highway 85, offering direct connectivity to the 401 for easy commuting. With nearby parks, top-rated schools, shopping centres, and a variety of dining options, every lifestyle need is within reach. Set in a prestigious, mature, and peaceful neighbourhood, Arbour Park represents the epitome of refined, convenient living in Waterloo. (id:45725)
27 Allan Street
Carleton Place, Ontario
Welcome to 27 Allan St.a truly exceptional waterfront property in the heart of Carleton Place. This fully renovated residence sits on a generoushalf acre lot along the scenic Mississippi River, offering a rare blend of heritage charm and modern upgrades. Over the course of 15 years, everydetail has been carefully enhanced while preserving unique features like original stone accents and charming exterior details. Designed for both relaxed living and vibrant entertaining, the property boasts a resort-style backyard oasis. Enjoy the large inground pool complete with a deep endand diving board, a spacious covered poolside area (60 x 12 feet) perfect for any weather, and multiple decks that offer delightful views and fexible outdoor living spaces. The creative layout includes custom bars on wheels and versatile athletic amenities from basketball and volleyball to tennis and pickleball ensuring endless fun for family and friends.In addition to the main residence, a fully renovated, insulated waterfrontcabin enhances the appeal, offering a separate space thats perfect for guests or extended family use. With ramp access for vehicles orequipment and a custom-designed dock featuring unique built-ins, this property truly embraces its small-town resort lifestyle while being onlytwenty minutes from downtown Ottawa.This home is an extraordinary opportunity to create lasting memories in an inviting, private setting thatcaters to both luxury and functionality. Dont miss the chance to experience the perfect balance of heritage appeal and modern convenience at27 Allan St. (id:45725)
1107 - 170 Water Street N
Cambridge, Ontario
Welcome to Unit 1107 at 170 Water Street, a stunning lower penthouse suite in the heart of Cambridges desirable Galt neighborhood. This bright and modern 2-bedroom, 1-bathroom condo offers sophisticated living with views backing onto the beautiful Grand River. Recently updated throughout, the suite features a fully renovated kitchen (2023), new flooring, an upgraded bathroom (2023), stylish new fixtures, and enhanced lighting. Large windows fill the space with natural light, creating an inviting and comfortable atmosphere. Enjoy access to premium building amenities including a fitness center, rooftop terrace, and community room. This lease includes one underground parking space and a secure storage locker. Dont miss the opportunity to live in a beautifully updated suite in one of Cambridges most sought-after locations. (id:45725)
17 Biggar Road
Thorold (Port Robinson), Ontario
One of a kind, custom built home with views of the canal, 2800 sq ft of finished living space, with a fully finished basement with in-law capability with a 2nd kitchen and separate walk-up entrance to the double garage, plus a bonus detached double garage with 3rd kitchen, all on 120 ft frontage! Potential to sever side lot into another building lot - buyer to do their own due diligence. Watch the ships go by from your own window, driveway or porch! Located in close proximity to the future South Niagara Hospital. This stunning home offers oversized tile flooring and hardwood flooring throughout, an open concept Great Room with a gorgeous kitchen w/walk-in pantry, high end European s/s appliances, oversized island, granite counters & tile backsplash. Patio doors off the dining area lead to your large covered concrete patio! The primary suite offers a generous sized walk-in closet & 3pc ensuite w/large custom tile and glass shower. A guest bedroom with bonus office or sitting room, 4pc bath, and laundry/mudroom with inside entry from the attached double garage completes the main floor. The basement is fully finished with a separate walk-up to the garage, a full sized 2nd kitchen, a large combo living/dining area with a rough-in for a gas fireplace, a 3rd bedroom, and 3pc bath. The 2 level heated detached garage offers the ultimate man cave experience with a 3rd full sized kitchen with multiple patio doors, and bonus flex space on the 2nd level. Other features include 9ft ceilings on the main floor, tray ceilings, all trim is solid poplar, beautiful 7.5" baseboards, 8" crown moulding throughout main floor, rough in for future in floor heating in basement and attached garage, exposed aggregate driveway, concrete patio, covered front porch, tankless hot water heater, air filtration system, central vacuum, 200 amp service, custom window coverings, security system, 2nd driveway, all stone and solid brick exterior. (id:45725)
70 Pinhey Street S
Ottawa, Ontario
This property is located in the very popular neighbourhood of Hintonburg. This neighbourhood has been transformed with new developments over the recent years, and this transition continues today. There is construction on almost every corner. With densification on the rise, and the high potential for increased density zoning regulation changes on the horizon, this property is prime for someone to develop. The current zoning is R4UB which in and of itself allows for multiple higher density options. As you walk the streets of this section of Hintonburg you'll notice that those current zoning regulation allowances have been push further with more units and bigger building envelops. The current two storey structure is habitable, which gives the opportunity to rent and collect income while planning and pursuing development options. (id:45725)
Lower - 56 Park Ridge Drive
Vaughan (Kleinburg), Ontario
Bright and versatile lower level with separate entrance in one of Kleinburgs most sought-after communities. This spacious suite features laminate flooring, an industrial-grade kitchen, an open-concept living/dining area, a large bedroom, fireplace in the rec room, and a dedicated office space. Enjoy shared access to a beautifully landscaped backyard with interlocked patio, gazebo, a year-round heated cabana, and a fiberglass in-ground pool. Includes pool service and landscaping. Some furnishings are negotiable. A perfect blend of luxury and comfort. (id:45725)
53 - 215 Dundas Street E
Hamilton (Waterdown), Ontario
This uniquely designed Townhome offers 3 Bedrooms (2 Upper & 1 Lower Lvl), 2 Full Baths, 9-foot ceilings and a spacious Open Concept Main Level with a mix of rich Hardwood and Tile Flooring. Step out from the Living Room onto a private balcony and enjoy your morning coffee with spectacular views of the sunrise. The Bright Kitchen boasts White Cabinets, Brand New Stainless Steel Appliances, a Breakfast Bar with trendy Pendant Lighting and plenty of counter space. Separate Dining area - perfect for family gatherings. Upstairs, youll find 2 generously sized Bedrooms, a full, spacious Bathroom and In-Suite Laundry w/ Stackable, Front Load Washer & Dryer for added convenience. Enjoy abundant natural light all day long, thanks to large East-and West-facing Windows on both Main & Upper Levels. The Lower Level features inside Garage access, a 2nd full Bathroom and a 3rd spacious Bedroom with walkout to a private Patio and BONUS Backyard. Located within walking distance of downtown Waterdown, this HOME offers easy access to grocery stores, shops, restaurants, transit, scenic walking trails and more. Dont miss your opportunity to own this stunning and well-located propertybook your private showing today! (id:45725)
7124 Cadiz Crescent
Mississauga (Meadowvale), Ontario
Top 5 Reasons You Will Love This Home: 1) Well-cared-for semi-detached raised bungalow set in the sought-after Meadowvale area of Mississauga 2) The main level, adorned with gleaming hardwood flooring throughout, offers a dining room, an open and bright living area, and three well-sized bedrooms 3) Below, the basement unveils a generously sized recreation room, complete with a full bathroom and convenient garage access, providing an ideal space for gatherings 4) Enjoy the expansive outdoor living space of the deep lot, perfect for both entertaining and unwinding in tranquility 5) Added convenience of living close to various amenities, including schools, shopping centers, parks, restaurants, and more. 1,866 sq.ft. of finished living space. Visit our website for more detailed information. (id:45725)
1118 Kell Street
Innisfil (Alcona), Ontario
YOUR NEXT CHAPTER BEGINS HERE - STYLE, SPACE & SUMMER-READY OUTDOOR LIVING! Set in a family-friendly neighbourhood just steps from parks, schools, and green space, this stunning home delivers lifestyle and location in equal measure. Only 3 minutes from Nantyr Beach and the shores of Lake Simcoe, a short drive to shopping, dining, and daily essentials, and just 30 minutes from the vibrant amenities of downtown Barrie, this home is ideal for everyday living and weekend fun. The stately exterior with its gothic-style windows and dramatic peaked rooflines creates a lasting impression, while the fully landscaped backyard oasis elevates the curb appeal. Savour effortless days by the saltwater pool and soak up the sun in total comfort with grass-free grounds designed for pure relaxation. Inside, the bright and inviting layout opens with a welcoming foyer that flows into stylish living and family areas anchored by a cozy gas fireplace. The updated kitchen features quartz countertops, tile backsplash, an island breakfast bar, and a walkout to the poolside terrace - ideal for entertaining and al fresco dining. Upstairs, the primary retreat offers a walk-in closet and luxurious 4-piece ensuite with a soaker tub and glass shower, accompanied by two additional bedrooms and another full bath. The main level powder room adds convenience, and the unfinished basement offers storage, laundry, and room to customize. The space is elevated with newer hardwood flooring, California shutters, and statement lighting throughout. Other highlights include an attached garage with inside entry, an upgraded furnace and roof, plus premium tech features with surround sound speakers in the living room, exterior security cameras, and a hard-wired alarm system for added peace of mind. A rare opportunity in a beautifully updated home that offers modern comfort, effortless convenience, and a resort-style setting, dont miss your chance to make this your #HomeToStay! ** This is a linked property.** (id:45725)
154 Arlington Avenue
Ottawa, Ontario
Nestled in vibrant Ottawa Center, this beautifully updated 2-bedroom, 2.5-bathroom home offers the perfect blend of vintage charm and modern upgrades. Built in 1920 and fully renovated, this 2-storey gem is ideal for families looking for comfort and location or investors seeking strong rental potential in a prime area. The main floor features new engineered hardwood flooring, upgraded light fixtures, and a stylish powder room. The layout flows naturally from the bright living space to the dining area, creating a welcoming environment for everyday living or entertaining. Upstairs, you'll find two generous bedrooms, a flexible office/den perfect for working from home or an additional sleeping space, and a brand-new, fully renovated bathroom. Major updates include: new exterior siding, central air, an upgraded electrical panel, and tasteful landscaping. The fully fenced backyard and charming front garden make for a tranquil retreat in the city. Whether you're raising a family or building a smart portfolio, this move-in-ready home offers incredible long-term value in one of Ottawa's most desirable neighborhoods. (id:45725)
1605 - 38 Fontenay Court
Toronto (Edenbridge-Humber Valley), Ontario
Bright and spacious 2 bedrooms and two full washrooms with a panoramic unobstructed city ,toronto skyline and lake view at the prestigious Fountains of Edenbridge.with a large balcony.Built in 2005 the building is well maintained with hotel like amenities and lots of natural sunkissed light as sun fills the unit through east facing windows.There is a park and playground directly in front of the building.Located in central Etobicoke in the desirable Edenbridge-Humber Valley neighbourhood,steps to Humber river and surround parkland including James Gardens and Scarlett Heights Park,Bike Trails that lead to Downtown and the Lake and Scarlett Woods and Lambton Golf Courses. Easy access to transit with the TTC at your doorstep with one bus to the Subway and the future Scarlett LRT station is nearby.Runnymede-Bloor West Village just minutes away.HWY 401 can be accessed in minutes.amenities include concierge,gym,indoor pool,hot tub,party room,visitor parking,media room,games room,sauna,bike storage,bbq permitted.live in a style in this luxurious building.UNIT WITH THE MOST BEAUTIFUL UNOBSTRUCTED VIEW OF TORONTO SKYLINE (id:45725)
1088 Gardner Avenue
Mississauga (Lakeview), Ontario
It's rare to find a home that balances modern and natural aesthetics with timeless design. The exterior blends a monochromatic palette, bold geometric shapes, and thoughtful use of mixed materials to create a sophisticated look. The design choices throughout the interior add beauty and functionality, while neutral tones create a calming, cohesive atmosphere. There is plenty to love here - 9 ft ceilings on both above-ground levels, an open concept ground floor with spacious living, dining, and kitchen areas, plenty of space for the whole family on the 2nd level with 4 bedrooms and 5 bathrooms, with two bedrooms having ensuites. There is ample closet space (including a primary bedroom walk-in), and each bedroom closet has built-in organizers. From the media centers, the foyer bench and mirror, to the desk and storage in the second-floor den, the custom built-ins on every level tie into the home's aesthetic and provide beautiful turn-key solutions. The spacious kitchen offers seating at the quartz counter island. You'll find high-end appliances throughout - Miele dishwasher, washer, and dryer (all 2020); as well as the Fisher and Paykel range (2020) and fridge (2014). A full finished basement provides a cozy getaway. Whether you're relaxing by one of the two fireplaces or hosting friends in the airy living space, this home provides the perfect blend of form and function. Conveniently located near the QEW, Long Branch Go train, parks (along the lakefront and Serson Park), Sherway Gardens Mall, and big box stores. What a special home on a quiet, low-traffic cul-de-sac with friendly neighbours. Enjoy life near the lake and Port Credit! (id:45725)
1 - 3105 Winston Churchill Boulevard
Mississauga (Western Business Park), Ontario
Well Established Barber Shop For Sale In A Very Busy Location On Winston Churchill Near Dundas. Operating For Over 7 Years. Professional Interior Design With 3 Chair Stations, Large Seating Area, 2 Pc Washroom & More!! New 5 year Lease Renewed From May 2025. Base Rent of 1485 + TMI. Great Location In A Busy Plaza, Lots of Restaurants & Ample Parking Restaurants (id:45725)
34 Willard Hunt Court
King (Schomberg), Ontario
Discover a unique opportunity to own this move-in-ready, 3-bedroom home tucked away on a premium pie-shaped lot at the sought-after end of a quiet cul-de-sac. Overlooking a peaceful conservation area framed by mature trees on the property, this home offers ultimate privacy and unobstructed views of nature, best enjoyed from the expansive 18' x 12' deck.The charming, landscaped exterior with a welcoming front entrance enhances curb appeal. This well-maintained home features 9-ft ceilings on the main floor, a spacious kitchen with a large sized dining area, upgraded bathrooms throughout, a generously sized primary bedroom with walk-in closet, and a modern 3-piece ensuite.The second-floor family room impresses with cathedral ceilings and a corner-set fireplace,perfect for relaxing or entertaining. Additional highlights include a large laundry/mudroom with convenient access from the two-car garage. The sun-filled walkout basement offers excellent potential as an in-law suite or basement apartment.Ideally located just minutes from Main Street Schomberg, enjoy the charm of small-town living with local shops, dining, and amenities plus quick access to Hwy 400 and Hwy 27 for easy commuting. (id:45725)
988 County 44 Road
North Grenville, Ontario
Welcome to this lovingly maintained split-level home nestled on a spacious and private lot in peaceful Oxford Station. Offering 2+1 bedrooms and 2 full bathrooms, this property is perfect for those seeking a serene lifestyle surrounded by nature.Step inside to discover a bright and functional layout with large windows that fill the home with natural light. The spacious kitchen and dining area are combined in an open, inviting spaceperfect for family meals or entertaining guests, with plenty of room to customize to your taste.The lower level includes a third bedroom or a versatile space that could serve as a home office, guest room, or hobby area, along with a second full bathroom.Outside, enjoy beautifully landscaped gardens and mature trees that create a peaceful, picturesque setting. The attached 2-car garage is complemented by an additional attached garageideal for extra storage, a workshop, or recreational equipment.Whether you're relaxing in the backyard, enjoying the quiet of the countryside, or commuting with ease to nearby amenities, this home offers the perfect blend of rural charm and everyday functionality. (id:45725)
108 Glebemount Avenue
Toronto (Danforth), Ontario
LOCATION! LOCATION! LOCATION! Attention Builders, Investors, Landlords and Creative Visionaries! Welcome to 108 Glebemount Ave, a RARELY Offered Legal Duplex with a large renovated attic providing ample living space for you and your family on a great corner lot! Loved by the same family for almost 7 decades, this Large Detached Legal Duplex with a double car garage and newly renovated basement apartment on High Demand Glebemount Ave. has UNLIMITED POTENTIAL! A once in a century opportunity, this is the ideal property to create your dream home or investment property. Just steps to the Danforth, Subway, Schools, Hospital, Churches and East Lynn Park, this property boasts high ceilings and large principal rooms. Access to the entire city directly from your doorstep while being in the highly coveted Danforth community. Don't miss out on your opportunity to construct your dream showpiece home in one of Toronto's most sought after communities. (id:45725)
308 Holden Street
Kingston (City Northwest), Ontario
Welcome to the Sunnyside Model by CaraCo in Desirable Woodhaven. Lovely 3-bedroom, 2.5-bath home offers 1,615 sq. ft. of thoughtfully designed living space. Inside you will find 9-ft ceilings and a spacious ceramic-tiled foyer that opens to brand new vinyl plank flooring throughout the main living areas. Freshly painted from top to bottom, this home features an upgraded kitchen with extended cabinetry, a large center island with an extended breakfast bar, stainless steel appliances, and a walk-in pantry for added storage and convenience. Enjoy a bright and open layout with a separate dining area that flows seamlessly into the living room, complete with patio doors overlooking the rear yard. A practical main floor laundry/mudroom adds everyday functionality. Upstairs, you'll find three well-appointed bedrooms, including a spacious primary suite with a walk-in closet and a 4-piece ensuite. The lower level includes a rough-in for a future bathroom perfect for customizing to your needs. Situated in the sought-after Woodhaven community, this home offers easy access to all west-end amenities, schools, parks, and transit. Whether you're a first-time buyer or looking for a smart investment, this move-in-ready home is an exceptional opportunity. We look forward to welcoming you home. (id:45725)
5196 Dryden Avenue
Burlington, Ontario
Beautiful freehold townhouse located in the highly sought-after Orchard community. Step inside to discover a home that is truly move-in ready—featuring an open and functional layout, stylish finishes, and meticulous upkeep throughout. With three spacious bedrooms, a bright and inviting living space, and a fully finished basement- This home offers function and beauty. Second floor den- perfect for working from home or as a cozy reading nook. Enjoy the peace of mind that comes with a home in immaculate condition—from spotless floors to fresh, neutral décor, every detail has been lovingly maintained. (id:45725)
69 Elmvale Crescent
Port Colborne (Main Street), Ontario
Welcome to this beautiful 3-bedroom, 2-bathroom brick back-split nestled in one of the areas most sought-after, mature tree-lined neighbourhoods. Situated on a generously sized lot, this home offers the perfect blend of space, comfort, and character. Step into a bright and functional layout thats ideal for families and entertainers alike. The backyard is perfect for summer barbecues, gardening, or simply relaxing. The lower level is a showstopper: a spacious rec room designed for entertaining, complete with a cozy fireplace, full wet bar, and direct walkout access to the backyard. Additional features include a single-car garage, ample storage, and the charm and curb appeal only a classic brick home can offer. (id:45725)
1150 Cynthia Lane
Oakville (Mo Morrison), Ontario
Welcome to 1150 Cynthia Lane a beautifully maintained 4-bedroom, 3.5-bathroom home offering over 2,500 square feet of above-grade living space in one of the most desirable neighborhoods in Oakville. First time this home has been offered for sale in over 40 years! Nestled on a quiet, tree-lined street, this spacious family home boasts a private, resort-like backyard complete with a stunning inground swimming pool, composite and cedar decking and beautiful landscaping - perfect for summer entertaining or tranquil relaxation.Step inside to find a functional and flowing floor plan, featuring generous principal rooms, a bright eat-in kitchen, sunny and inspiring home office and a cozy family room with a fireplace. Upstairs, the large primary suite includes a private ensuite with heated floors, heated towel bar and a walk-in closet. There are three additional bedrooms ideal for family, guests, or a second home office. The fully finished basement has a separate entrance and offers additional living space with a recreation room, gym or media lounge, with a full bathroom for added convenience.This home is located within walking distance to some of the top-rated public and private schools in Oakville, parks, and trails, making it a prime location for families seeking both luxury and lifestyle. Do not miss this rare opportunity to own a true gem in Southeast Oakville! (id:45725)
30 Tindale Road
Brampton (Madoc), Ontario
Welcome to your dream home at 30 Tindale Road. You will not be disappointed with this show stopper! Well maintained home with amazing updates and renovations! The basement is an entertainer's dream! Hardwood floors and pot lights throughout! There are too many details to mention on this property such as a dedicated laundry room, walk-in storage pantry that can be converted to a bedroom, and so much more that you will need to come and see the rest for yourself! Endless opportunities even for rental income in the basement if ever needed! Close to major highways, grocery, restaurants, schools, transit and more! (id:45725)
599 Ashprior Avenue
Mississauga (Hurontario), Ontario
This beautifully updated home offers a perfect blend of style, comfort, and functionality. Enjoy newly renovated washrooms, upgraded flooring, and a modern open-concept layout with an open concept dining room. The kitchen features newer appliances and bright spotlights on the main floor, making it both functional and stylish. Step outside to your extended deck with a newly added gazebo perfect for entertaining or quiet evenings. This semi-detached home is connected only at the garage, giving you the privacy of a detached feel. A skylight above the staircase brings in natural light, adding to the homes bright and airy ambiance. The real highlight? A fully finished walk-out basement with a separate entrance and one-bedroom apartment ideal for extra income potential or in-law living. The basement also has private access to the laundry room for added convenience. Located in the highly sought-after Heartland Town Centre, this home is just minutes from top shopping, dining, schools, and transit and highway 401,407,403. (id:45725)
868 Antonio Street
Pickering (Bay Ridges), Ontario
*OPEN HOUSE SATURDAY MAY 31 FROM 2-4PM. ALL WELCOME* This Charming Bungalow Is Located In The Tranquil Bay Ridges Community, Nestled Near Lake Ontario And Frenchman's Bay. Surrounded By Lush Floral And Greenery, Offering Abundant Natural Beauty Filled With Sunlight In Each Room, This Home Is An Entertainers Dream With A Combined Dining Room & Kitchen, Updated With Granite Counter Top & Beautiful Back Splash. With 3+1 Bedrooms And A Bathroom On Each Level, There Is Potential For An In-Law Suite Or Additional Income With A Finished Basement And Side Entrance. The Backyard Is A Gardener's Paradise, Complete With A Spacious Garden Shed. Conveniently Located Near Highway 401, Walking Trails, Amenities, Shopping, And Within Walking Distance To The Go Train Station, This Lovely Bungalow Presents A Perfect Opportunity In The Highly Desirable Pickering Neighborhood! (id:45725)
571 Curry Road
Penetanguishene, Ontario
Welcome to one of four fully cleared, level estate lots offering 2.64 acres of prime land at the corner of Curry and Tay Point Road. Enjoy expansive views of rolling farmland, county forest, and unforgettable sunsets all within a peaceful, natural setting. Located in the desirable Midland Point area, this lot offers direct access to nearby walking and biking trails leading to Tom McCullough Waterfront Park and Portage Park. Just a 5-minute drive to the waterfront communities of Midland and Penetanguishene, where you'll find vibrant downtowns, local marinas, charming shops, and restaurants. Penetanguishene and Midland are known for their rich histories, scenic shorelines on Georgian Bay, and welcoming small-town atmospheres. With access to recreational trails, a lively arts and culture scene, and the breathtaking 30,000 Islands, this location offers an exceptional lifestyle. Build your dream home and enjoy the serenity of country living without the upkeep of a working farm. (id:45725)
29 Hemans Court
Ajax (Central West), Ontario
Discover your home in Ajax! This beautiful and spacious 4 bedroom semi detached 2 storey home is move in ready. Stunning! Great Location! in a high demand area situated on a quit private. court with 2 bedroom finished basement w/kitchen & 3 pc bath. Beautiful hardwood floors throughout. Eat- in kitchen with quartz countertops, wrot iron railings p staircase main floor laundry w/built in cabinets. Private & relaxing backyard. Close to all amenities you need and more! (id:45725)
14 Windham Drive
Toronto (Bayview Village), Ontario
This California Interior Style Custom Home with Approx 5,300 Sq.Ft of Living Space In Heart of Remarkable Bayview Village Embodies A Seamless Blend of Modern Design and Timeless Elegance!This Beauty Features A Functional Unique Open Concept Layout Which Makes It Stand Out From Every Other House You Have Seen! 7" Wide Engineered Hardwood Floor, Led Potlights, Large Sized Windows, Smart Features, High-End Modern Millwork, Stunning Facade with Combination of Brick Veneer,Stucco and Natural Wood! A Huge Loft Style Family Room With Modern Wall Unit Includes Gas Fireplace, and Tall Windows Overlooks The Family Sized Composite Deck With An Automatic Awning Above, A Patio and A Deep Private Oasis Backyard With 127 Wrap Around Cedar Trees!! Sophisticated Sun-Filled 10' Ceiling Living Room Combined With Dining Room and Chef Inspired Kitchen Overlooks Family Room and Pool Sized Landscaped Backyard! Experience A Relaxed Lifestyle In A Luxury Modern Cottage In Heart Of The City!! Grand Foyer with 11 Feet Ceiling, Access to Library, Mudroom, and Garages! The Breathtaking Master Bedroom with Large Windows Includes A Fireplace, Custom-Designed W/I Closet & Skylight Above, Primary 7-Pc Ensuite with Double Rain Shower That Rivals A Luxury Spa! Split 3 Bedrooms: with Own Ensuite & Walk-in Closet Offer Plenty of Space for Family or Guests. Huge Finished Heated Floor Lower Level with 12' Ceiling Height Includes Great Room and Recreation Room With Wetbar, Separate Entrance Through The Side Patio, Home Theatre's Projector and Surround Sound Speakers, Walk-Out Through Your Sweeping Tall Sliding Doors To A 4-Seasons Outdoor HotTub, A Basement with Gym and 3-PC Bathroom, A Space For Sauna! All For Family Entertaining and Private Relaxation! 2 Laundries: Main and Second Floor! *Heated Floor Lower Level* Long Driveway With Poured Concrete and No Side Walk In Front! (id:45725)
14 Jessica Drive
Barrie (Painswick South), Ontario
Welcome to 14 Jessica Drive, Barrie Situated in a highly desirable, family-friendly neighbourhood, this impeccably renovated and maintained detached home offers over 2,000 sq ft of beautifully finished above-grade living space. Step into an inviting open-concept layout featuring elegant hardwood floors, a spacious kitchen equipped with stainless steel appliances, and bright, airy living and dining areasperfect for both everyday living and entertaining guests. The fully finished 2 bedroom walk-out basement apartment adds valuable versatility, complete with a generous recreation room, an additional room, and a full bathroomideal for additional income, guests, a home office, or extended family living. Currently tenanted and tenants are willing to stay. Enjoy your own private, fully fenced backyard with a large deckan ideal space for relaxing, barbecuing, or hosting outdoor gatherings. Perfectly located close to top-rated schools, scenic parks, shopping amenities, and with easy access to Highway 400, this move-in ready home seamlessly combines comfort, style, and outstanding value. (id:45725)
778 Seventh Street
Renfrew, Ontario
Affordable and centrally located, this two-bedroom bungalow is walking distance to all local amenities and close to Hwy 17 for commuters and highway access. Updated throughout it would make a perfect location for starting out, downsizing, or as an investment property. The rear yard is fully fenced and is a good size , the garage is excellent storage. Inside the home there is the covered front porch for added storage, a large kitchen with ample counter and cupboard space and space for a small table. The living room would also accommodate a larger dining room table if needed. Two decent sized bedrooms plus a 4 pc bath and laundry closet complete this home. Efficient wall mounted natural gas registers keep the home warm in the winter. This home is well worth a look. (id:45725)
15 Avani Avenue
Markham (Victoria Square), Ontario
Welcome To This Beautifully Brand New Freehold Townhouse Built By Mattamy Homes In Victoria Square! Offering 3 Spacious Bedrooms And 2.5 Modern Bathrooms. 9 Ceiling On Ground And Second Floor, Featuring Engineered Hardwood Flooring Throughout, This Home Boasts An Open-Concept Layout With a Sleek Kitchen Equipped With Stainless Steel Appliances, Quartz Countertops In Kitchen And All Bathrooms. The Upper Floor Is Bathed In Natural Light Through Large Surrounding Windows, Offering a Warm And Airy Atmosphere Throughout The Home. The Second Level Includes 3 Generously Sized Bedrooms And 2 Full Bathrooms, Ideal For Family Living. Located In a Family-Friendly Neighbourhood With Top-Rated Schools Nearby, This Home Offers Both Comfort And Convenience. Minutes To Major Highways 407/404, Schools, Hospital, Restaurants, Supermarkets, Plaza, Parks And More! A Perfect Opportunity For Families Looking For Modern Living In a Great Location Dont Miss Out! (id:45725)
31 Donald Sim Avenue
Markham (Cornell), Ontario
- Spacious, professionally landscaped front and backyard with full interlock paving- Freshly painted throughout the entire home- Cornell Village Public School is just a 3-minute walk from the house- Bill Hogarth Secondary School is only a 2-minute walk away- The home features high ceilings and an excellent layout- Includes a separate family room and a kitchen with a breakfast area- Primary suite offers a walk-in closet and a 4-piece ensuite- Fully finished basement provides additional living space- Equipped with a water softener and a humidifier for added comfort- Large double car garage with two additional driveway parking spaces (id:45725)
