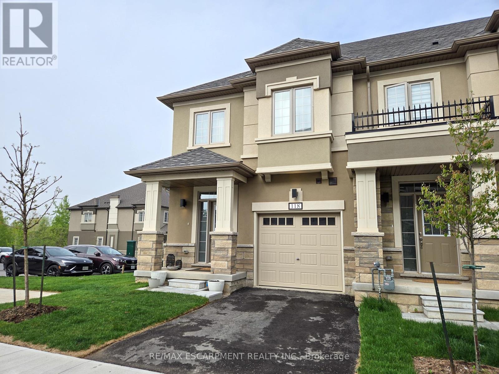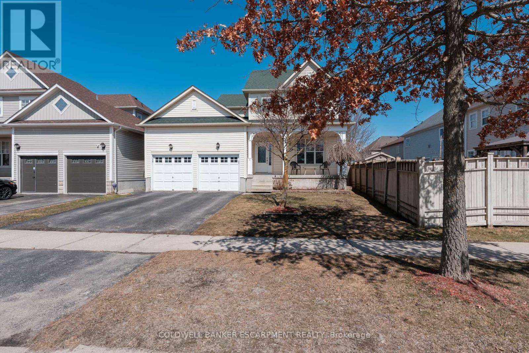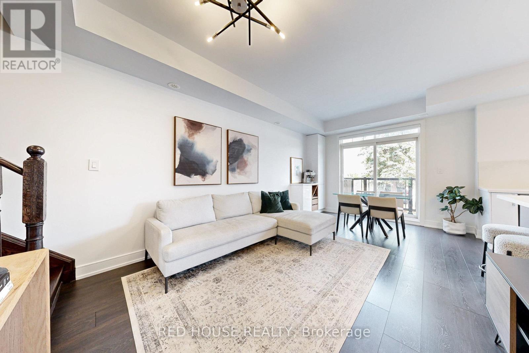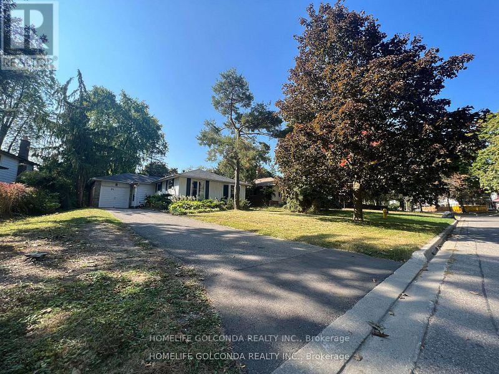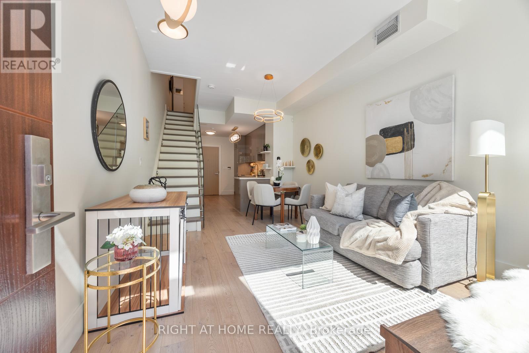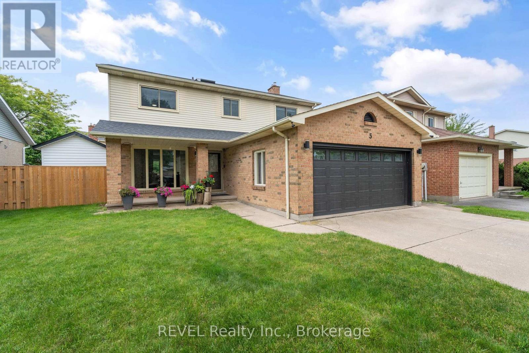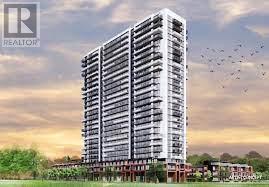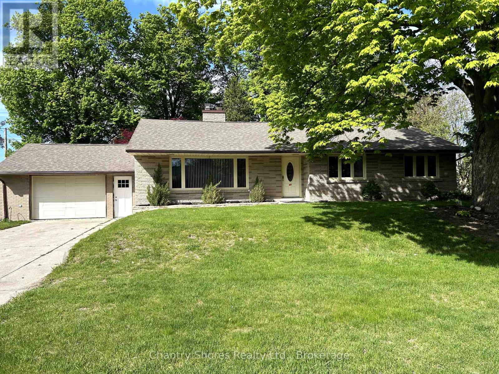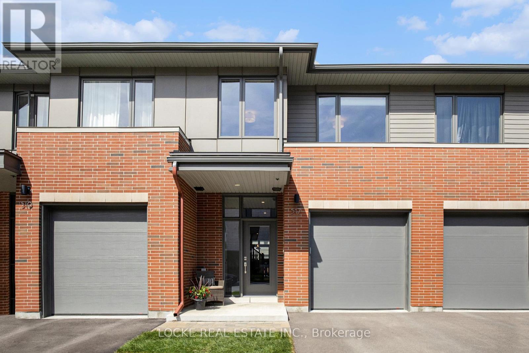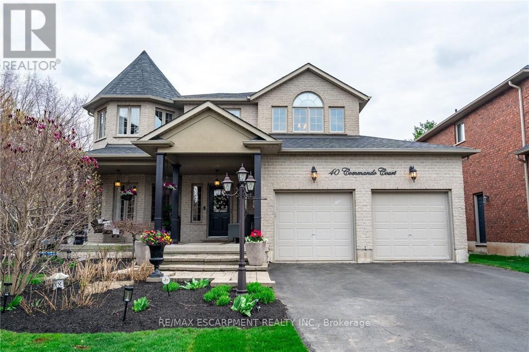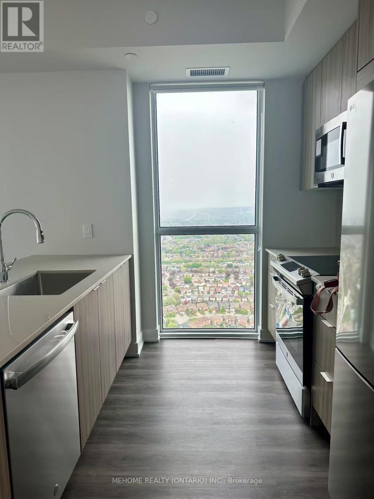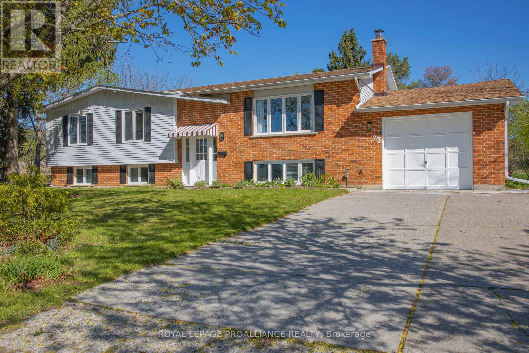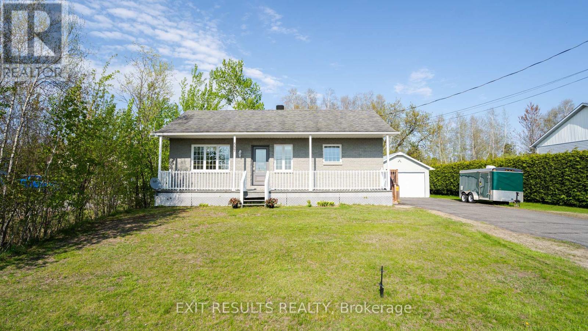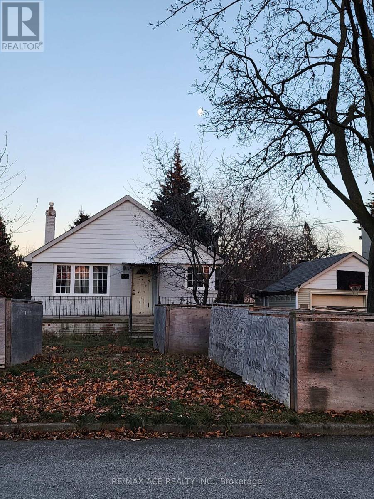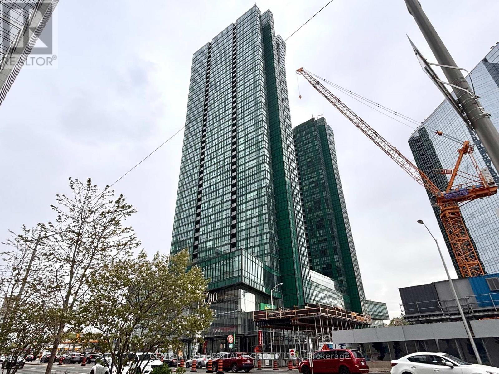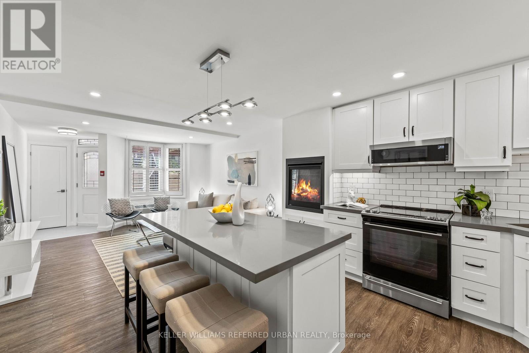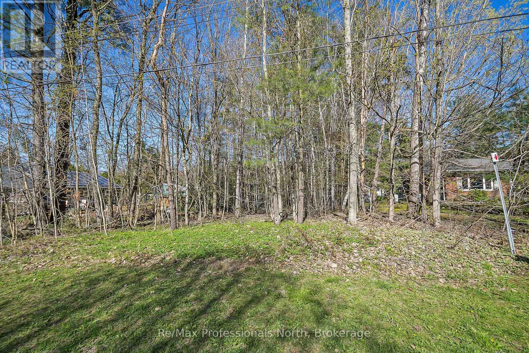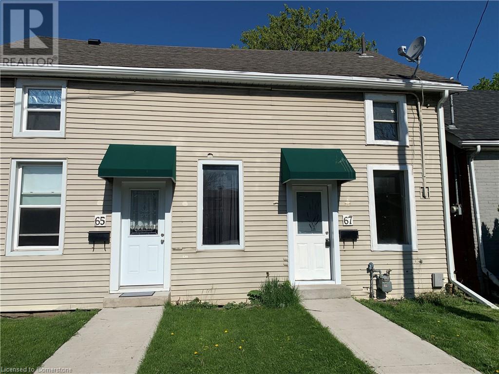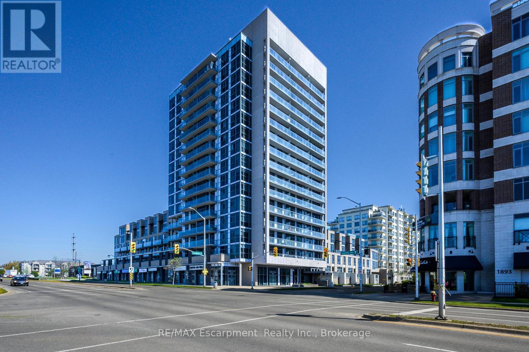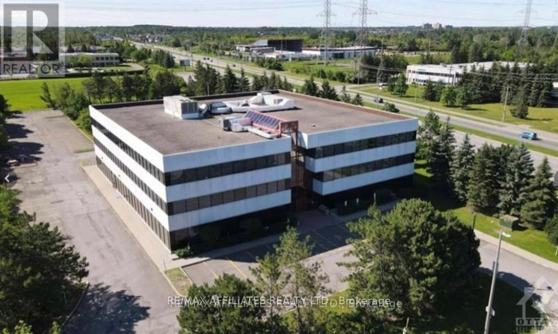195 Front Street N
Trent Hills (Campbellford), Ontario
Charming 2-bedroom, 1-bathroom raised bungalow in the heart of Campbellford! Ideally located just steps from the hospital and all the amenities of downtown, this home offers both convenience and comfort. Enjoy a spacious kitchen, a bright and inviting living room filled with natural light, and a clean, unfinished basement with ample storage and endless potential. The fully fenced backyard is a private retreat, featuring lush perennial gardens and plenty of space to relax or entertain. A tandem detached garage adds extra storage or workshop possibilities. Perfect for first-time buyers, retirees, or investors this property blends location, space, and opportunity! (id:45725)
1083 Lakeside Drive
Prince Edward County (Ameliasburg Ward), Ontario
Tucked along the peaceful shores of Lake Consecon , this beautiful 3-bedroom, 1-bathroom home offers the best of both worlds. The comfort of a year-round residence and the charm of a lakeside retreat. Whether you are looking for a full-time home or a weekend cottage getaway, this property is ready to fit your lifestyle. Step inside to an open-concept layout filled with natural light and take in the stunning lake views that make every day feel like a vacation. Situated on a rare double lot, you will love the extra space with a sprawling front lawn and a spacious backyard perfect for entertaining, relaxing, or lakeside fun. Down by the water, you will find a partially finished bunky, offering great potential as a guest space, kids hideout, or creative retreat just steps from the shoreline. Launch your canoe, kayak, or small watercraft from your private dock, or simply enjoy the calm, exclusive waters of Lake Consecon. If you love to fish, you are in luck Lake Consecon is known for its excellent fishing, making this a dream location for outdoor enthusiasts. Whether you're hosting family and friends, seeking quiet mornings by the water, or casting a line at sunset, 1083 Lakeside Drive is more than a cottage its a place to call home, all year round. (id:45725)
416 Viewmount Drive
Ottawa, Ontario
This is Bright, Spacious, 2 storey Signle-house comes a attached garage, good size living spaces and good widened drive way that can easily park 4 cars. Hardwood floor on main and 2nd floor. Nice fireplace at family room where you can enjoy the space with your family and guests right next to the good size just renovated kitchen. Newer roof, furnace, windows and Air Conditioner. Great size back yard with matured tree and landscaping. You will enjoy having your guests sitting there and BBQ at back yard. This is a dream home located in the very central area in Ottawa. At a Family oriented neighbourhood, International / private and public school, Public transit nearby will make it convenient for work and school., Flooring: Hardwood, Deposit: 6200 (id:45725)
525 Parade Drive
Ottawa, Ontario
Discover a rare opportunity to own a brand-new, move-in ready home in the highly sought-after Traditions II community. Thoughtfully designed with premium upgrades, this stunning residence features rich Oak hardwood flooring on the main level and a bright, open-concept layout perfect for modern living. The stylish kitchen boasts a large quartz island, dark cabinetry, and stainless steel appliances, while the inviting living area offers expansive windows, a cozy fireplace, and direct access to a private backyard with no rear neighbours. A wide, upgraded hardwood staircase leads to the second floor, where youll find a conveniently located laundry area and a spacious primary bedroom complete with hardwood floors, a walk-in closet, an additional closet, and a luxurious 4-piece ensuite with quartz counters and a glass-enclosed shower. The fully finished lower level adds valuable living space with a large recreation room, rough-in for a future bathroom, and ample storage. With its elegant finishes, functional layout, and unbeatable location, this home is a true gem you wont want to miss. (id:45725)
118 - 305 Garner Road W
Hamilton (Ancaster), Ontario
Stunning 1-Year-Old End-Unit Townhome in Ancaster Built by LIV Communities! Welcome to this beautifully upgraded 3-bedroom, 3.5-bathroom end-unit townhome offering 1,624 sq ft of stylish living space, plus an additional 347 sq ft in the fully finished basement. Located in a sought-after Ancaster community, this bright and airy home is filled with natural light and beautiful views of near by green space, thanks to extra windows throughout. The main floor features durable laminate flooring and a modern dark wood kitchen with quartz countertops, seamlessly flowing into the open-concept living and dining areasideal for both everyday living and entertaining. Upstairs, the spacious primary suite boasts a walk-in closet, a spa-like ensuite with a soaker tub and glass shower, and large windows that flood the room with light. Two additional well-sized bedrooms provide plenty of space for family, guests, or a home office. You'll also appreciate the convenient second-floor laundry with a stackable washer and dryer. The finished basement adds even more versatile living space, featuring a cozy family room, a 4-piece bathroom, and a delightful under-stair craft room perfect as a creative nook or play area. Complete with a single-car garage, this exceptional end-unit townhome offers the perfect blend of comfort, style, and functionality in one of Ancaster's most desirable communities. Close to Highway access, schools and shopping. (id:45725)
323 - 2485 Eglinton Avenue W
Mississauga (Central Erin Mills), Ontario
Welcome to this brand new, beautifully designed 2-bedroom, 2-bathroom corner unit by Daniels, located in the heart of highly sought-after Downtown Erin Mills. Offering over 800 sqft of well-laid-out living space, this unit boasts a massive wraparound terrace perfect for private outdoor living and entertaining. Featuring 9-foot ceilings, a bright open-concept layout, a sleek modern kitchen with stainless steel appliances, and a convenient breakfast bar. The spacious primary bedroom includes a private 4-piece ensuite. Situated in one of Mississauga's top school districts and just steps from Erin Mills Town Centre, top-tier grocery stores, dining options, and Credit Valley Hospital. Commuters will love the quick access to Hwy 403 and nearby GO Station. A perfect blend of luxury, lifestyle, and location. (id:45725)
2312 - 35 Watergarden Drive
Mississauga (Hurontario), Ontario
Bright and Spacious 1 Bedroom Unit located at the heart of Mississauga. Unobstructed Sun Filled South East View. Superb Amenities and 24 hrs concierge service. Steps to restaurants, Super Market, Public Transit and Shopping. Minutes drive to 403, 401, Square One and Sheridan College. (id:45725)
39 Hurst Street
Halton Hills (Ac Acton), Ontario
Charming Family Home at 39 Hurst Street, Acton. Nestled in the heart of Acton, Ontario, 39 Hurst Street offers a delightful blend of comfort, style, and convenience. This inviting residence is perfect for families seeking a peaceful neighbourhood with easy access to local amenities. Spacious Living Areas: The home boasts generous living spaces, including a cozy living room and a formal dining area, ideal for family gatherings and entertaining guests.Well-Appointed Kitchen: The kitchen is equipped with modern appliances and ample storage, making meal preparation a breeze.Comfortable Bedrooms: The property features multiple bedrooms, providing plenty of space for family members or guests, as well as a fully finished basement. Prime Location: Situated close to schools, parks, shopping centers, and public transit, ensuring all daily necessities are within reach.39 Hurst Street is more than just a house; it's a place to call home. (id:45725)
450 Meadow Wood Road
Mississauga (Clarkson), Ontario
Location!Location! Location!Sunny, Bright Family Home In Excellent Neighbourhood, Over 5000 Sq Ft And Fully Fin Lwr Lvl. Open Concept Luxury Living. 2 Master Bdrms, Main Flr Master Bdrm Wing W/Walk Out To Patio ,2nd Flr Master Bdrm W/Walk Out To Large Balcony. Stunning Foyer, Exquisite Gourmet Kitchen, Ensuite W/Every Bedroom. Huge Lot, Beautiful Landscape W/ Gardens To Create A Park Like Setting Steps To The Lake. (id:45725)
22 - 196 Pine Grove Road
Vaughan (Islington Woods), Ontario
An opportunity to step into modern urban living in the heart of Central Woodbridge. This well-maintained 2-bedroom, 3-bathroom stacked townhouse offers a thoughtful blend of style, comfort, and functionality. The upgraded kitchen showcases sleek custom cabinetry, stainless steel appliances, and a built-in bar perfect for entertaining or casual everyday living.Each bedroom features its own upgraded 3-piece ensuite and built-in closet organizers for added storage and convenience. The home also includes upgraded interior doors, custom window coverings, modern light fixtures, and full-size laundry on the upper level.Enjoy a west-facing balcony, ideal for relaxing at the end of the day. This unit comes complete with 1 underground parking space, a storage locker, and smart home upgrades such as a Nest smart thermostat, Nest smart camera doorbell, and a smart entry system. Perfectly situated just minutes from major highways, transit, shops, dining, and more a fantastic chance to enter a sought-after community. (id:45725)
21 Southdale Drive S
Markham (Bullock), Ontario
Located in High Demand Conservation Area in the desirable Bullock Community. Large lot with mature trees. Very good sized eat-in kitchen with large windows throughout providing tons of natural light. Walkout to back patio off of the kitchen and leading to the basement offering a perfect space for BBQ or allows for income potential with a separate entrance to very large basement. Attached garage and extra-long driveway allows for up to 5 total parking spots. Features 3 good sized bedrooms and the spacious family room offers a stunning front yard view through large windows. This residence combines upscale living with the natural charm of the Milne Conservation area. don't miss out on the opportunity to this remarkable property **EXTRAS** Zoned for the highly ranked Markville High School, this home is also conveniently located near the GO Station, Markville Mall, Hwy 407/404, Costco, Loblaws, and the vibrant shops of Markham Main Street. (id:45725)
129 - 39 Queens Quay E
Toronto (Waterfront Communities), Ontario
Enjoy Living In A Spacious 2-Storey Townhouse Unit Featuring Ground Floor Outdoor Patio Area. Floor to Ceiling Windows, Large Wardrobe Storage and Office Space. Walk With Convenience To The Waterfront, Restaurants, Retail Stores, Public Transit And Parks. Steps To Financial District, Union Station, Waterfront Trails, Sugar Beach, Loblaws, St Lawrence Market, and Ferry Terminal (id:45725)
2602 - 95 Mcmahon Drive
Toronto (Bayview Village), Ontario
2 Years New Condo Never Lived With 2 Beds And 2 Baths Near Sheppard Ave E & Leslie St In Concord Park Place Community. The Most Luxurious Condominium In North York. 9 Feet Ceiling, Modern Kitchen, Big Balcony With Great View. Minutes To Subway/Hwy 401/404/Dvp/Ikea/Bayview Village Mall/Canadian Tire/Hospital. (id:45725)
5 Elderwood Drive
St. Catharines (Grapeview), Ontario
Welcome to your dream home in St. Catharines' Grapeview area! This stunning 2-storey home with over 2000 sqft of finished living space provides modern comfort and style throughout. The open concept kitchen, boasts a fully renovated space featuring a 9.5ft island, stainless steel appliances, pot lights, and elegant quartz countertops. Relax in the living room by the electric fireplace set against a shiplap accent wall with patio doors to the rear yard, perfect for cozy evenings. The main floor also offers convenience with a 2-piece bathroom and a combined laundry/mudroom area. Upstairs, you'll find three generously sized bedrooms complemented by a full 4-piece main bathroom. The spacious master bedroom includes a walk-in closet and a private 3-piece ensuite for your ultimate relaxation. Newer laminate and carpet flooring flow throughout the home, providing both durability and comfort. Additional upgrades include exterior pot lights, new main floor doors and knobs, AC, Including a fully finished basement with a large rec room, new rear concrete pad, new gas BBQ line, new utility shed, and new fully turfed yard, there's ample space for every family activity. Located close to all amenities and with easy highway access, this home combines convenience with suburban tranquility. Don't miss the opportunity to make this meticulously renovated home yours! (id:45725)
708 - 245 Kent Street
Ottawa, Ontario
Hudson Park offers chic Manhattan-style urban living in the heart of downtown Ottawa. This bright and modern corner unit features north and east exposures, an open-concept layout with hardwood floors, granite and marble countertops with undermount sinks, large windows, and a spacious balcony perfect for enjoying the city views. Contemporary finishes and modern hardware throughout add a polished touch. Includes 6 appliances, underground parking, and storage locker. Ideally located steps to Ottawas business district, shops, restaurants, pubs, and transit. Enjoy premium building amenities including a fitness centre, rooftop terrace with BBQ, party room, and more. Pet-friendly and perfect for professionals seeking a stylish downtown lifestyle. (id:45725)
71 Esban Drive
Ottawa, Ontario
This 4+1 bedroom end unit by eQ Homes offers 5 bedrooms and 4 baths over 2232 finished sq/ft in Findlay Creek. This home offers a ton of living space with hardwood floors throughout the main level, an eat-in kitchen with quartz countertops, stainless steel appliances and an extra-long breakfast bar. The second level and lower level have berber carpet, and the large four upstairs bedrooms offer enough space for a mixture of bedrooms and offices. The upstairs laundry room also adds to this home's functionality. The basement offers additional living space as well as another legal bedroom, a full bathroom with a tub and shower, ample storage space, and a large mechanical room. The garage is extra deep and can provide additional storage. (id:45725)
1020 - 2545 Simcoe Street N
Oshawa (Windfields), Ontario
Brand new, never lived in stylish studio apartment in Tribute-built UC2 condo building in the heart of North Oshawa. This bright contemporary space offers a designer kitchen with quarts countertops and built-in state of the art stainless steel appliances, full bathroom and ensuite laundry. Highly desirable location just steps to restaurants, pubs, coffee houses, grocery, banking and the Riocan shopping centre with Costco and transit right outside your door. Minutes to Durham College and Ontario Tech University. Enjoy luxury living with 24/7 concierge service and exceptional amenities including a fitness centre, yoga room spin room, business and study lounges, party room, an event lounge, with kitchen, private party dining room, outdoor BBQ and seating area, unique sound studio, theatre room, games room with pool table, visitor parking and guest suites. Perfect for those seeking low maintenance modern comfort in a prime location! (id:45725)
403 - 21 Knightsbridge Road
Brampton (Queen Street Corridor), Ontario
Amazing 2 Bedroom Condo On 4th Floor. Footsteps Away From Bramalea City Centre, Public Transit, Library, Schools. (id:45725)
Ne1002 - 9205 Yonge Street
Richmond Hill (Langstaff), Ontario
Luxury Living at Beverly Hills!Bright & spacious 2-bedroom, 2-bathroom corner unit with unobstructed views and two open balconies! This natural light filled suite features 9 ft ceilings, hardwood floors, and an open concept modern kitchen with granite countertop, tiled backsplash, and stainless steel appliances. Two split bedrooms offer maximum privacy, each with large windows. Enjoy top-notch amenities: indoor swimming pool, sauna, gym, and a rooftop patio. Steps to shops, restaurants, schools, parks, recreational centre, and public transit.Live in style at the heart of Richmond Hill! (id:45725)
27 - 1972 Victoria Park Avenue
Toronto (Parkwoods-Donalda), Ontario
Discover this Stunning North York Townhome Boasting a Beautiful Courtyard Entry and Filled with Bright Western Light. The Main Level Features Extra High Ceilings and a Gorgeous Kitchen with Plenty of Storage. On the Second Floor you will find the Laundry & The Primary Bedroom which Offers a Versatile Den/Office/Nursery Space Complete with Both a Wall-to-Wall and a Walk-In Closet. On the Third Floor, You'll Find Two Generously Sized Bedrooms & a 4-Piece Bathroom. The Fourth Floor Opens onto the Spacious 235 sq ft TERRACE, Perfect for Entertaining. Minutes Walk to Broadlands Community Centre and Park. Outdoor Tennis and Skating, Beautiful Community Walking Paths. Donwoods Shops houses a Gem of a Grocery Store, Plus Shoppers, Dining and Fast Food Options and MORE. Convenience at its Best! Enjoy All the Area Has to Offer. (id:45725)
70 Kruse Drive
Huron East (Egmondville), Ontario
Ever dreamed of living in a cozy log home you'll never want to leave? Welcome to 70 Kruse Drive, a lovingly maintained, beautifully transformed log cabin that's truly one of a kind. Straight out of a storybook, this home blends historic charm with tasteful, high-end updates that preserve the authentic character of the original structure. Set on a rare double lot, the property offers privacy, space, and stunning surroundings. From the moment you arrive, you'll be captivated by the timeless exterior and long, winding driveway framed by mature cedar hedges. Inside, discover gorgeous hardwood floors, a slate-tiled entryway and laundry room, and a sleek designer kitchen featuring custom cabinetry, quartz countertops, and a picture window overlooking the sunroom and meticulously maintained perennial gardens. Warmth radiates throughout whether you're enjoying coffee in the sunroom, relaxing in the courtyard, or unwinding on the front porch. The living room features exposed beams, a cozy gas fireplace, and abundant natural light. The main floor primary suite is oversized with a second gas fireplace, creating a true retreat. A beautifully updated 3-piece bathroom completes the main floor. Upstairs, the versatile loft includes a second full bathroom with a stunning clawfoot tub, hard-surface vanity, and a spacious second bedroom with ample closet space. Perfect for guests, a creative studio, or a quiet retreat. Outside, lush gardens surround the home, complemented by a two-car garage and additional bonus space for outdoor gear or hobbies. Ideally located between Stratford and Bayfield, enjoy peaceful country living with easy access to theatre, shopping, beaches, and fine dining. Peaceful. Private. Perfectly updated. Whether you're seeking a full-time residence, weekend getaway, or retreat, this exceptional log home on a double lot is ready to welcome you. 70 Kruse Drive - where log home dreams come to life. (id:45725)
647 Eugenie Street E
Saugeen Shores, Ontario
Rarely offered large brick bungalow with attached garage on a lovely mature double corner town lot 132' x 132'. The property backs on to a former town lane for extra privacy. Superb location on the east side of Port Elgin within easy walking distance to many desirable downtown shops, restaurants and services. The main floor features a large living room, brick fireplace with gas insert, formal dining room, kitchen with newer cupboards and appliances. Large primary bedroom plus two other bedrooms. The basement was in the process of renovation and is partially finished. Lots of potential for this large basement with separate entrance. There is a 3pc washroom and laundry in the basement. Newer forced air gas furnace. The large lot makes for a park-like setting with beautiful large maple trees, hedge along the road on the west side and concrete patio with built-in wood fired barbecue. There was a lot at the rear that that was merged with the property. There are two separate legal descriptions and assessment roll numbers for the 66' x 132' rear lot fronting on Bricker street that was merged with the 132'x 66' lot fronting on Eugenie street that the home sits on. Potential abounds for this magnificent double lot property! (id:45725)
305 W Garner Road W Unit# 118
Ancaster, Ontario
Stunning 1-Year-Old End-Unit Townhome in Ancaster – Built by LIV Communities! Welcome to this beautifully upgraded 3-bedroom, 3.5-bathroom end-unit townhome offering 1,624 sq ft of stylish living space, plus an additional 347 sq ft in the fully finished basement. Located in a sought-after Ancaster community, this bright and airy home is filled with natural light and beautiful views of near by green space, thanks to extra windows throughout. The main floor features durable laminate flooring and a modern dark wood kitchen with quartz countertops, seamlessly flowing into the open-concept living and dining areas—ideal for both everyday living and entertaining. Upstairs, the spacious primary suite boasts a walk-in closet, a spa-like ensuite with a soaker tub and glass shower, and large windows that flood the room with light. Two additional well-sized bedrooms provide plenty of space for family, guests, or a home office. You'll also appreciate the convenient second-floor laundry with a stackable washer and dryer. The finished basement adds even more versatile living space, featuring a cozy family room, a 4-piece bathroom, and a delightful under-stair craft room—perfect as a creative nook or play area. Complete with a single-car garage, this exceptional end-unit townhome offers the perfect blend of comfort, style, and functionality in one of Ancaster’s most desirable communities. Close to Highway access, schools and shopping. (id:45725)
60 Hackberry Trail
Carleton Place, Ontario
This lovely two storey end unit townhome is located in the heart of Carleton Place. If you want to be close to Ottawa yet looking for that small town feel with the convenience of amenities close by, then Stonewater Bay is the community for you! This home has an open concept kitchen and living/dining area, perfect for spending quality time together. You can enjoy your evenings spent on the back deck in the fully fenced in backyard, providing you with an additional outdoor living area. The second floor has a large primary bedroom with both a walk in closet and an en-suite. The two additional bedrooms are very generous in size and there is the added bonus of the laundry conveniently located on the same level. The partially finished basement provides the opportunity for a family room, office, studio, and more! The Mississippi River Trail is steps away at the end of Hackberry Trail and leads to a beautiful pond and park area with lots of green space. To top it off, youre only minutes from shopping, restaurants, recreation and so much more! (id:45725)
517 Pimiwidon Street
Ottawa, Ontario
Seize the opportunity to own a nearly new, meticulously maintained and upgraded 3-bed, 3-bath Elmhurst model townhome at 517 Pimiwidon, just 7 minutes from downtown Ottawa. Nestled in the vibrant Wateridge Village neighbourhood in Rockcliffe, this modern gem built by a reputable builder, Uniform Developments, combines urban convenience with suburban charm, offering an unbeatable location near amenities, transit, and more. Step into a bright, open-concept main level where gleaming hardwood floors flow seamlessly, bathed in natural light from oversized windows and enhanced by stylish potlights. The gourmet kitchen, upgraded with $15,000-$20,000 in premium features, boasts an extended island, custom cabinetry, granite countertops, and added lighting, perfect for entertaining or everyday meals. A cozy gas fireplace in the living room creates a warm ambiance for relaxing evenings. Upstairs, the primary bedroom is a serene retreat with a private ensuite and large walk-in closet, accompanied by two additional bedrooms and a convenient second-floor laundry. All bathrooms feature elegant granite countertops and extended mirrors for a touch of luxury. The fully finished basement offers versatile space, complete with abundant lighting and a rough-in for a future bathroom. This space is ideal for a home office, gym, or rec room. Custom Hunter Douglas blinds, backed by a transferable lifetime warranty, add sophistication throughout. Outside, enjoy a low-maintenance lifestyle in a neighbourhood that puts you steps from shops, restaurants, and parks, with easy access to downtown Ottawa. Move-in ready and brimming with upgrades, 517 Pimiwidon is your gateway to modern living. Schedule your viewing today! (id:45725)
4440 Huron Street
Niagara Falls (Downtown), Ontario
Welcome to 4440 Huron St, a fully renovated four-plex townhouse (12 bedrooms) situated in the heart of Niagara Falls. Located just steps from the University of Niagara Falls, world-renowned casinos, and iconic attractions, this property offers an unmatched investment opportunity. **Property Features**: UNIT 1: 3 spacious bedrooms, 1 washroom. Fully renovated with a brand-new kitchen, updated floors, fresh paint, and a modern washroom. Comes fully furnished for immediate use. Separate basement unit with 1 bedroom and a shower room installed. Third-floor attic locked, offering potential to convert into an additional bedroom. UNITS 2-4: 3 bedrooms and 1.5 washrooms each. Fully renovated with new kitchens, updated floors, fresh paint, and modern washrooms. Fully equipped for tenants convenience. Basement and attic spaces are locked, providing potential for future customization or use. **Additional Highlights**: PARKING: Ample parking space with a large lot at the back accommodating multiple vehicles, plus three extra spots at the front and side of the driveway. LOCATION: Prime proximity to the University of Niagara Falls, making it ideal for student accommodation, both short-term and long-term. FUTURE POTENTIAL: Opportunity to transform into apartments or enhance rental income by unlocking and utilizing additional attic and basement spaces. This property is an investor's heaven, blending strong rental income potential with future expansion opportunities. (id:45725)
40 Commando Court
Hamilton (Waterdown), Ontario
Discover this stunning custom-built home with over 4000 square feet of living space perfectly situated in the heart of Waterdown! Nestled on a premium lot at the end of a quiet court, this immaculately maintained home offers 4+1 bedrooms, soaring 9-foot ceilings and a finished basement complete with bedroom and ensuite bathroom, perfect for guest, family or teenager retreat. Designed by the original owner, the property showcases professional landscaping, an inground saltwater pool, and a true backyard oasis perfect for relaxing or entertaining. The home sides onto green space for added privacy and nature views. All bedrooms feature either an ensuite or Jack and Jill bathroom, including a luxurious primary ensuite with a Jacuzzi tub. Enjoy the convenience of walking distance to downtown Waterdown, parks, and trails, with quick access to major highways. A rare opportunity to own a beautifully maintained custom home in one of Waterdowns most desirable locations! ** This is a linked property.** (id:45725)
11 Ashgrove Ave
Sault Ste Marie, Ontario
Desirable east end bungalow featuring 3 bedroom, 2 baths, spacious eat in kitchen, generously sized rec room with bar. Attached garage for your convenience plus stay comfortable year round with gas forced air heating and central air conditioning. Fenced back yard perfect for kids or to privately relax outdoors. Don't miss out! (id:45725)
21 Yvonne Avenue
Toronto (Downsview-Roding-Cfb), Ontario
Welcome To 21 Yvonne, Nestled On A Generous 56X107 Ft Lot, This Beautifully Maintained 4 Bedroom , 4 Bathroom Detached Home Offers The Ideal Blend Of Comfort, Space & Convenience.Featuring A Fully Finished Basement With A Separate Entrance For Potential Rental Income. Step Inside & Enjoy Spacious Rooms And A Functional Layout That Caters To Both Everyday Living And Entertaining. The Home Is Powered By A 200 AMP Service, A Cold Room, Private Backyard Oasis And Just Minutes To Highways, Parks, Grocery Stores & Shopping Centres. Don't Miss Your Chance To Make This Exceptional Property Your Own!!!!! (id:45725)
4606 - 430 Square One Drive
Mississauga (City Centre), Ontario
Elegant, Luxurious and BRAND NEW AVIA Condo 2-bedroom & 2-bathroom executive corner suite, perfectly positioned in the vibrant and dynamic core of downtown Mississauga. Gorgeous 925 SF modern interior space plus 132 SF of wrap around balcony. Southwest exposure brings lots of heartwarming sun. Enjoy the breathtaking views from 32th floor with peace, quietness and fresh breeze. The gourmet kitchen is upgraded with stainless steel appliances, quartz countertops, stylish backsplash, and an oversized sink. His & hers closets in master bedroom. 9' ceilings with floor-to-ceiling windows offers ample natural lighting. State-of-the-art building amenities. 24-hour concierge. Steps to the new LRT, Celebration Square, Square One Shopping Centre, Sheridan College, Living Arts Centre, Central Library, YMCA, groceries, transit terminal/Go Bus/TTC connection hub, schools, parks, fine dining restaurants and theatres. Easy access to highways 401, 403, and the QEW. (id:45725)
605 - 18 Valley Woods Road
Toronto (Parkwoods-Donalda), Ontario
What A Deal! Welcome To Bellair Gardens, An Award-Winning Condominium Known For Its Vibrant Community Spirit. This Exquisite 2-Bedroom, 2-Washroom Unit Offers An Unparalleled Living Experience At An Incredible Price In Toronto's Bustling Market. With A Lovely Open Concept Layout, The Space Is Warm & Inviting. The Primary Bedroom Boats a Luxurious 4-Piece Ensuite Washroom, Promising Privacy & Relaxation. Expansive Floor To Ceiling Windows Bathe The Space In Natural Light. The Large Balcony Has Breathtaking Views, Including The Iconic Downtown Toronto Skyline. Sunsets Are A Delight Every Night! Did I Mention How Convenient This Location Is For Transit Riders As Well As Those Who Travel By Car? Comes With A Parking Spot & A Locker! With Great Amenities, Concierge, And Fellow Residents; Bellair Gardens Is Sure To "WOW" You With All It Has To Offer. The Unit Will Be The Cherry On Top As It Is Move In Ready, And Also Is Waiting For Your Personalized Touches To Make It Your Home. (id:45725)
50 Knox Court
Kitchener, Ontario
Beautiful executive home on a premium lot and child safe court backing onto greenspace! Fully finished with over 5000 sq feet of finished space. The main floor features a formal living and dining room and an additional family room space. The large kitchen is perfect for the cook in the family with plenty of counter space, island and pantry. Sliders to the upper deck make bbq-ing a breeze! Convenient main floor laundry and home office rounds out the main floor. The upper level has a large primary bedroom with his and hers closets and beautiful ensuite. The four additional bedrooms have jack and jill bathrooms - perfect for all the kids. The walkout basement has a full kitchen, cozy rec room with fireplace, projector and screen for movie nights and bedroom, office and full bath lending itself for family get togethers, multi generational living or potential mortgage helper. The backyard is truly the gem of this property featuring an inground pool with waterfall, cabana, hot tub and plenty of greenspace for the kids to play. Close to schools, shopping and the 401 this home really ticks all the boxes. This large family home truly needs to be seen to be appreciated! (id:45725)
23 Scott Street
Cramahe (Colborne), Ontario
Welcome to 23 Scott St., Colborne, a spacious home on a quiet street, at an affordable price situated on a peaceful street in the charming community of Colborne, only 5 minutes from Hwy 401. 23 Scott St. offers a lovely blend of privacy, space, and some modern updates, all at an affordable price. Backing onto an open field and framed by mature trees, this south-facing property provides a quiet setting for a busy family. Large windows allow the sunlight and fresh air to enter throughout. Inside, you'll find spacious, freshly painted rooms with new 12 mm laminate flooring throughout the main level (bathrooms are tiled). The main floor living space works nicely for both family life and entertaining, with the kitchen flowing into both the living room and dining area, complete with walk-out to a large deck; perfect for expanding your living area during the warmer months.The primary bedroom provides two closets and a 4-piece ensuite; two additional bedrooms are also of generous size. The main bathroom contains the laundry machines for added convenience (additional hook-ups downstairs provide flexibility). The lower level boasts versatile open spaces that further enhance functionality, with possibilities for a family room, games area, reading nook, playroom, and more. The 3-piece bathroom, additional bedroom/home office, storage room, and furnace room complete the downstairs. Rounding out the features are a single-car garage, municipal services, and a location that balances privacy with proximity to town amenities and the 401, ideal for commuters. Additional 2025 updates include new baseboards and casings, as well as a new vanity counter and sinks in the main bathroom. A new oil tank was installed in 2021, offering peace of mind. Don't miss the opportunity to make this affordable home your own! (id:45725)
557 Bolt Road
Alfred And Plantagenet, Ontario
Welcome to this beautifully upgraded 2+2 bedroom, 2 full bath home on a tranquil street in charming Alfred! Imagine the ease of single-level living on the main floor, featuring a bright, airy open-concept design. The eat-in kitchen is a dream, boasting abundant cabinetry, a stylish stainless apron sink, a handy built-in desk, sleek stainless steel appliances, and elegant quartz countertops perfect for creating delicious meals and memories. The sunny living room, with its large picture window, offers plenty of space to relax and unwind. You'll find spacious primary and secondary bedrooms on this level, each with ample storage for your belongings. The newer main floor bathroom features a generous shower and the added convenience of laundry. Downstairs, discover fantastic potential with a basement that could easily be transformed into a fully self-contained suite. Outside, a substantial 18'X25' detached garage provides excellent space for parking and storage. Enjoy outdoor living on the deck, perfect for enjoying the peaceful surroundings. This home has been lovingly maintained and features numerous updates for your peace of mind, including 40-year shingles (2007), a beautifully remodeled kitchen (2011), a heat pump with air conditioning (2012), an updated upstairs bathroom (2015), a downstairs bathroom (2004), side and rear decks (2017), all vinyl windows, and fresh paint throughout. Benefit from municipal water and a septic system. (id:45725)
5184 Viola Desmond Drive
Mississauga (Churchill Meadows), Ontario
Welcome to this stunning 3-storey freehold townhouse located in the highly sought-after Churchill Meadows community. Built by Mattamy Homes, this beautifully upgraded home offers a bright, open-concept layout with 9-ft ceilings on the ground and second floors, and 8-ftceilings on the third floor. Thoughtfully designed with luxury vinyl plank flooring throughout, smooth ceilings, upgraded 5-inch baseboards, and modern finishes, this home features 4 spacious bedrooms and 3.5 bathrooms, making it perfect for growing or multigenerational families. The contemporary kitchen includes white maple cabinetry, Caesarstone quartz countertops, a stylish tiled backsplash, a large single-basin sink, and upgraded hardware. Bathrooms are finished with thick granite countertops, and the primary ensuite includes a sleek glass shower enclosure. Additional upgrades include larger basement windows, a 2-piece washroom rough-in, upgraded doors and hardware, and a builder-approved structural change providing an above-grade 1-bedroomand full bathroom on the ground level ideal as an in-law suite or potential second unit. Outside, enjoy a traditional backyard perfect for relaxing or entertaining. With minutes to Ridgeway Plaza, top schools, parks, and easy access to Highways 403 and 407, this home combines comfort, convenience, and lasting value. Plus, the remaining Tarion New Home Warranty will be transferred to the new owner. Don't miss this rare opportunity to own a beautifully finished, move-in-ready home in one of Mississauga's premier neighborhoods! (id:45725)
11 Lorenzo Circle
Brampton (Sandringham-Wellington), Ontario
**Location, Location, Location** Beautiful 3 Bedroom And 3 Washrooms TownHome In A High Demand Area,Close to Hwy 410 and shopping. Open Concept Kitchen With Dining, Living And Great Room. Oak Staircase And Hardwood Flooring In 1st Floor And In Landing Area. Great Room With Fire Place Loft In 2nd Floor, Be Used As Office/Study Place. Laundry Room In The 2nd Floor. Spacious Master Bedroom With 4 Pc Ensuite, His & Her Closet, To Back Yard Thorough Garage As Well. (id:45725)
35 Woodenhill Court
Toronto (Keelesdale-Eglinton West), Ontario
35 Wooden Hill Court A very rare Studio/Workshop Retreat separate dwelling, An architecturally striking Semi-detached home with a style savvy private lower-level suite to Match 35 Woodenhill Court, Toronto. At the end of a quiet cul-de-sac in the vibrant Keelesdale-Eglinton West community lies a rare and inspiring offering. Before you even step inside, the detached, tandem style double-car garage sets the tone fully insulated, professionally heated, and transformed into an extraordinary studio/workshop, complete with its own electrical subpanel. Whether you're an artist, maker, entrepreneur, or collector, this versatile space is the crown jewel of creativity and functionality right in the heart of the city. Step Inside the Main Residence and Be Captivated: From the first moment, this home speaks in refined tones. Rich walnut-stained hardwood flooring, graceful lines, and a cohesive flow give the space an undeniable air of calm and elegance. Renovated with care and a designers touch, this semi-detached home is the perfect blend of artistry and everyday livability.3 Bedrooms | 2 Sophisticated Full Bathrooms Every space tells a story of comfort, form, and thoughtful finish. Modern open concept Kitchen A centerpiece for culinary creativity, fitted with sleek cabinetry, stainless steel appliances, and elegant surfaces. Sun-Filled Living & Dining Open-concept and ideal for both entertaining and relaxing, with serene natural light throughout. Lower-Level Suite with Private Entrance:1 Bedroom | Full Kitchen | Stylish Bath A self-contained apartment perfect for multi-generational living, income generation, or private guest space. Location that's About to Bloom: Mere steps from the Caledonia LRT Station, opening September 2025, and soon-to-be GO Train service this neighborhood is on the cusp of transformation. A short stroll to parks, schools, charming local shops, and a growing sense of community momentum. (id:45725)
2103 - 15 Lynch Street
Brampton (Queen Street Corridor), Ontario
Welcome To This Spacious 2-Bed, 2-Full Bath Condo On The 21st Floor In The Heart Of Downtown Brampton. Built in 2023 this Unit Features 2 Spacious Bedrooms, With The Primary Bedroom Offering A 4 Pc Ensuite And A Walk-In Closet. The Bright Unit Boasts Floor-To-Ceiling Windows, Offering Panoramic Views From The Large Living And Dining Area With A Walk-Out To A Massive Wrap-Around Balcony. Major Hospital Expansion Is Under Construction Within Walking Distance. Located Next To Hospital, GO Station, And Downtown Brampton. Available July 1st. One Parking Spot Included, With Possibility For A Second. (id:45725)
77 Milford Crescent
Brampton (Central Park), Ontario
Amazing Fully Upgraded 4+1 Bedroom Detatched Home With A LEGAL BASEMENT APARTMENT In Sought Out Mature Area. Minutes To Schools, Parks, Professors Lake, Hwys, Hospital & Bramalea City Centre Mall. Beautifully Landscaped Premium Wide/Deep Lot With Underground Sprinklers, Concrete Walkways & Patio, Gas BBQ Hook-up, Gazebo & Large Shed. No Sidewalk Allows Space To Potentially Park Upto 6 Cars. Spacious Living Space With Natural Light & Upgraded Wood/Laminate Floors Throughout With NO Carpet, Smooth Ceilings & Pot Lights. Huge Living & Family Rooms, Formal Dining Area Off The Gorgeous Kitchen With SS Appliances Incl. Gas Stove, Custom Backsplash & Floor Tile, Quartz Counters. Main Floor Pantry/Laundry Area & Walkout To Yard. Wood Stairs Lead To 4 Spacious Bedrooms With Primary Featuring A Walk-Through Closet With Organizers & 4PC Ensuite. Wood Stairs Lead To The Legal Basement Apartment Registered In 2022 Used By Owners Only & Never Rented. Basement Features Open Concept Kitchen & Dining Area With 2nd Laundry Hook-up, Rec.Rm With Egress Window & Storage Area Behind Barn Doors, Bedroom & 4PC Bathroom. Newer High Efficiency Furnace, AC & Humidifier. This Home Offers Curb Appeal, Upgrades Throughout & True Pride Of Ownership! (id:45725)
903 - 7440 Bathurst Street
Vaughan (Brownridge), Ontario
Welcome to 7440 Bathurst St, Suite 903, where comfort meets convenience! This spacious 2-bedroom, 2-bathroom suite offers 1362 sq. ft. of thoughtfully-designed living space including a sun-filled solarium/den; A great cozy reading nook. The open-concept living and dining areas are perfect for both relaxing evenings and family gatherings, while large windows bathe the suite in natural light throughout the day. The spacious primary bedroom is complete with a 4-piece ensuite and a walk-out to your private balcony. Enjoy the convenience of ensuite laundry and plenty of room to make this space your own. This well-managed, community-oriented building features an outdoor pool, sauna, party room, library room, tennis court, Shabbat elevator and ample visitor parking. **The maintenance fees include all utilities and Rogers Ignite TV & Internet! Located in the heart of Brownridge, Thornhill, you have access to a wealth of amenities. Just steps away is the Promenade Shopping Centre featuring over 150 retailers, including T&T Supermarket and Imagine Cinemas. For your daily needs, you'll find a variety of grocery stores, cafes and restaurants all within walking distance. Nature enthusiasts will appreciate nearby green spaces like Pierre Elliott Trudeau Park and Bathurst Estates Park, perfect for your daily stroll or outdoor activities. Public transit, Highway 407 and Highway 7 are also easily accessible for quick access to the city. Don't miss your chance to start your next chapter in this fantastic suite! (id:45725)
10 St. Ives Crescent
Whitby, Ontario
Legal 2 bedroom basement apartment (2022) in the highly desirable neighbourhood of north Whitby! This newly renovated space has laminate flooring throughout and an open concept kitchen and living room area with new stainless steel appliances. 2 bright spacious bedrooms, 3 piece bath, ensuite laundry, cold storage, separate storage room, and comes with 1 driveway parking space. (id:45725)
57 Eastville Avenue
Toronto (Cliffcrest), Ontario
Attention Investors and Developers! Don't miss this rare opportunity to acquire a prime double lot with exceptional potential. This unique property features two detached homes to be built, 57 Eastville Avenue Toronto and 51 Barkdene Hills; offering endless possibilities for redevelopment, or a lucrative investment project. Situated in a sought-after location, this property provides ample space and flexibility to capitalize on its full potential. Act now and turn this opportunity into your next success! (id:45725)
2406 - 9 Bogert Avenue
Toronto (Lansing-Westgate), Ontario
Bright and beautiful condominium in the luxurious Emerald Park Residences located at Yonge & Sheppard! It features floor to ceiling Windows and open plan design with a modern kitchen with stainless steel appliances. Direct and easy access to subway & TTC station, Food Basics, Tim Hortons, LCBO, and restaurants all right below! Minutes away from Hwy 401, City Centre, Library, Shopping. Amenities include a gym, party room, indoor pool and 24 Hr Concierge. (id:45725)
45a - 39 Tecumseth Street
Toronto (Niagara), Ontario
Welcome Home To This Private, Modern, One Bedroom Townhome In King West Downtown Toronto. Open Concept Living Room And Kitchen, Features Modern Cabinetry, Quartz Counters, Stainless Steel Appliances, Gas Fireplace And The Large Quartz Island Doubles As A Dining Area. Full Size Washer And Dryer Is Ensuite. The Bedroom Has A Walkout To Semi-Private Backyard Patio, Which Also Opens Up To The Center Courtyard. Building Amenities include Grassy Picnic Areas, Corner Parkette, Common BBQs, Kid's Play Area, Outdoor Pool, Indoor Pool, Hot Tub, 4 Squash Courts, Party Room with Hot Kitchen and Entertainment System, Games Room, 2 Theater Rooms, Library with WiFi Cubicles, 24 Hr Security and much more. Comes With Parking. (id:45725)
160 Robinson Avenue
Gravenhurst (Muskoka (S)), Ontario
Prime Building Opportunity in Gravenhurst! This 100x150 ft vacant lot is located in the desirable Knister subdivision, offering a rare chance to build your dream home in a mature, sought-after neighborhood. Enjoy deeded access to a shared sandy beach and common area on Lake Muskoka - perfect for swimming, lounging, or launching a kayak. All town services are available at the lot line. Development fees apply. Conveniently close to schools, parks, shops, and restaurants. Don't miss this exceptional chance to enjoy Muskoka living year-round! (id:45725)
67 Tisdale Street N
Hamilton, Ontario
Major updating and refreshing of this cosy century plus semi 2 blocks from King Street East. New pot lights throughout, electrical brought to code. New top of the line glue down vinyl flooring in LR, 30 year commercial carpet in upstairs and stairway. Brand new central air and 4 brand new never used appliances, spacious fenced back yard. Very nice neighbours. (id:45725)
1606 - 1940 Ironstone Drive
Burlington (Uptown), Ontario
Stylish Condo Living in North Burlington with Rare Side-by-Side Parking and West Views (think stunning sunsets!) Welcome to life at The Ironstone -- where convenience, style, and location come together seamlessly. This bright and beautifully upgraded 1-bedroom + den, 2-bath condo offers just over 600 sq ft of thoughtfully designed space with one of the most important features condo living rarely offers: two side-by-side underground parking spots. It's almost like having your own private garage -- and if you know condo life, you know how valuable that is! Facing west, this unit is filled with natural light and offers gorgeous sunset views from your private, 19th floor, balcony. Inside, you'll find upgraded vinyl floors, modern light fixtures, custom closets, and an airy open-concept layout that just feels good to be in. The sleek kitchen is equipped with stainless steel appliances, plenty of storage, and an island that's perfect for casual dining or entertaining. The living space is wrapped in floor-to-ceiling windows and flows perfectly into the spacious primary bedroom, which also features floor-to-ceiling glass and a full 4-piece ensuite. There's also a versatile den (perfect for a home office or reading nook), a convenient powder room, and in-suite laundry. This unit also includes a storage locker and access to a full suite of building amenities -- including concierge, fitness centre, party and games room, rooftop terrace with BBQs and lounge areas, and guest parking. Geothermal heating and cooling keep things energy-efficient and eco-friendly. You're just steps to shops, restaurants, and daily essentials, with easy access to the 407, QEW, GO Transit -- and only 30 minutes from Toronto. Whether you're a first-time buyer, an investor, or looking to downsize without compromising, this is smart, elevated living in the heart of North Burlington. (id:45725)
2465 St Laurent Boulevard
Ottawa, Ontario
Well situated on a high visibility corner in Ottawa business park, property comprises almost 30,000 sf office space 2 above grade floors one below grade floor. Featuring 176 parking spaces. Large second and third-floor office suite that can convert into enclosed private offices and large boardroom with carpets hardwood floors, full kitchen area and a huge open/flex area. This turnkey space benefits from extra large windows on all 4 sides of the building making it filled with natural light. With 2 entrances, it is possible to demise the current space into units. The building has been well maintained and updated. Tenants benefit from plenty of free tenant and visitor parking, shared bathroom facilities, plus a shower room for tenants, an elevator ensuring accessibility. $16.00/SQFT Plus $16.00/SQFT additional rent (Includes CAM, Realty Taxes, Building Insurance, and in-suite cleaning). (id:45725)




