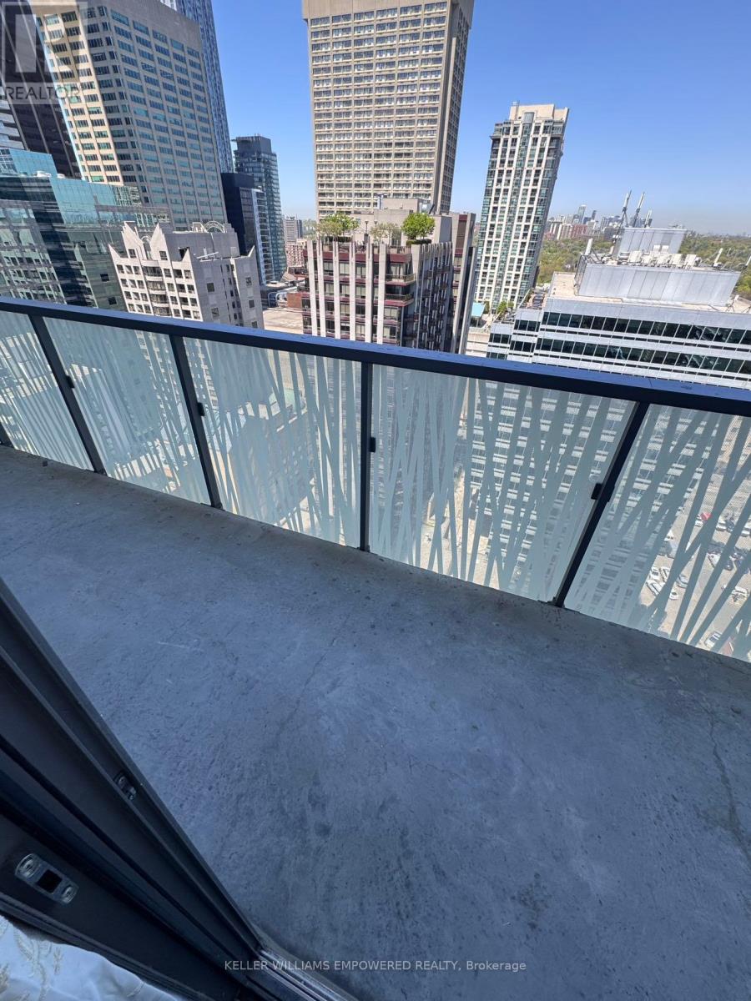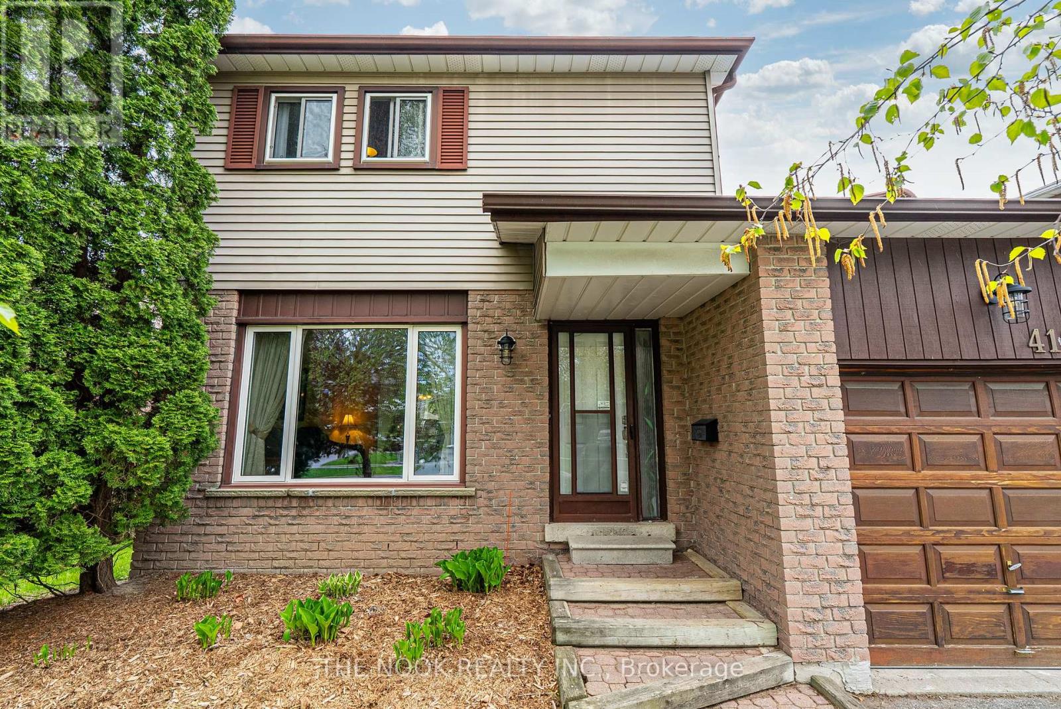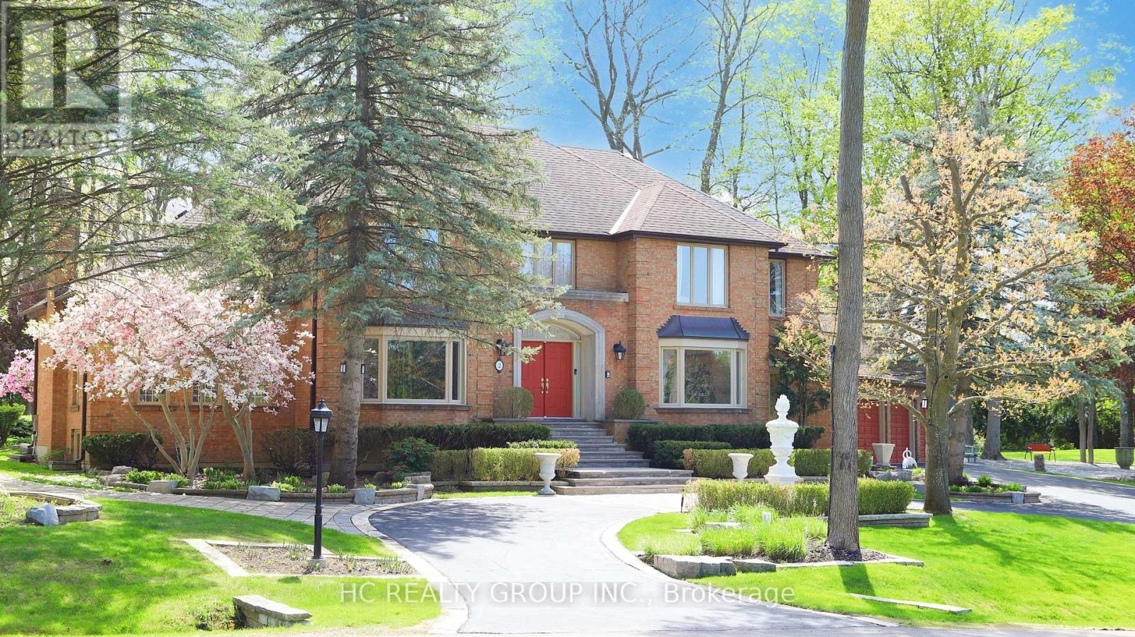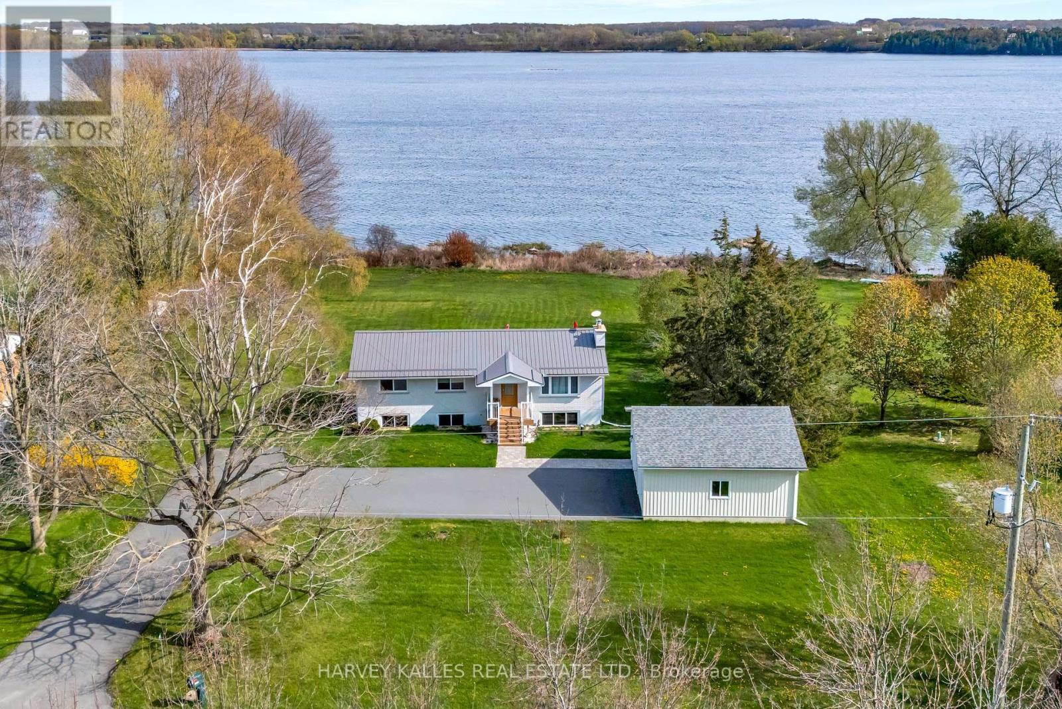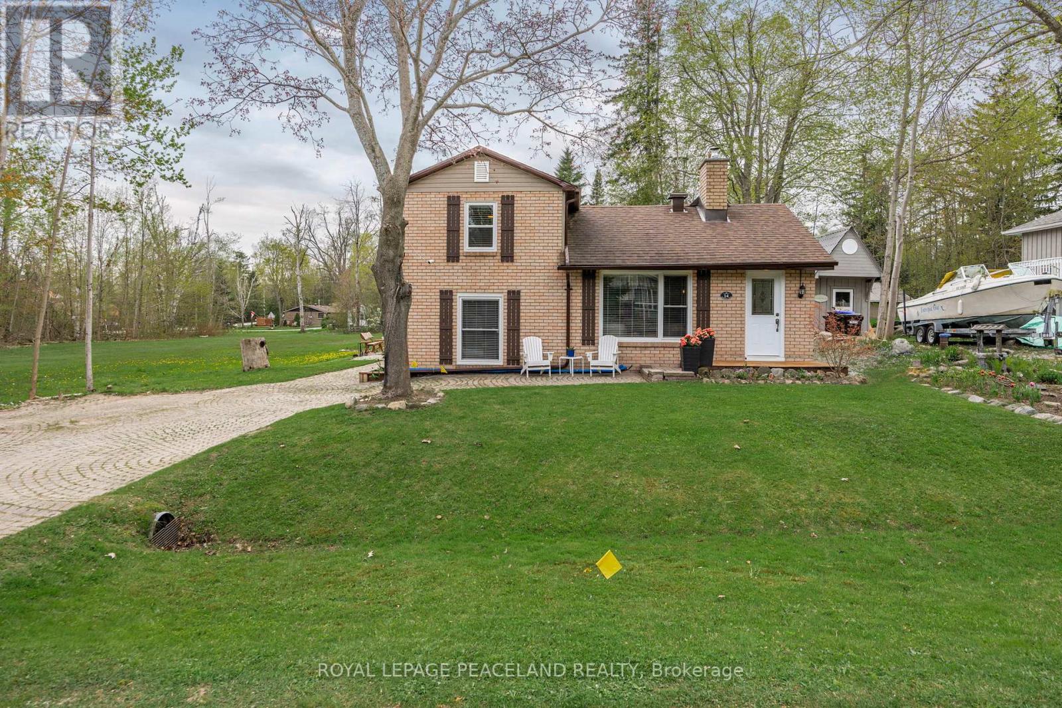1434 Franklin Boulevard
Cambridge, Ontario
Welcome to 1434 Franklin Blvd! A contemporary semi detached home located in Hespeler and just minutes to the 401. Built in 2022, this beautiful home features a bright open space layout and 9ft ceilings on the main floor. The kitchen features quartz countertops and a large island that flows into the living room. Main floor powder room. Primary room has a full 3 piece bath with a shower and a walk-in closet with custom built in shelves. Additional 2 bedrooms and a full 3 piece bath on second floor. Fully finished basement with a rec room/office, laundry, and full 3 piece bath with a shower. Single car garage and double parking totaling to 3 available parking spaces. This ready to move in home is just minutes away from Hwy 401, schools, parks, Cambridge Centre Mall, and Downtown Hespeler. You don’t want to miss out on this one! Tenant pays tenant insurance and utilities including water, hot water heater in addition to lease, gas, and hydro. Available immediately. (id:45725)
2 Eastpine Drive
Markham (Milliken Mills West), Ontario
Welcome to this stunning all-brick detached home, Situated on a premium lot with no sidewalk. As an end-unit, enjoy enhanced privacy, two generous yard spaces, and an abundance of natural light, courtesy of oversized windows and 9-foot ceilings throughout the main floor. A rare find for gardening enthusiasts, the expansive 5,520 sq ft lot includes a 48.98 ft frontage, a large side yard, and an oversized backyard ideal for growing your own vegetables, designing a private garden, or creating multiple outdoor living zones. Whether you're hosting summer barbecues or unwinding under the stars, this property offers ample outdoor space for every occasion. Inside, the home is carpet-free and freshly painted. The chef-style kitchen is a standout feature, boasting quartz countertops, a matching backsplash, and a smart isolated layout that keeps cooking odors out of the main living areas. Bathrooms have been tastefully renovated with quartz vanities and frameless glass shower doors. All four bedrooms upstairs are exceptionally spacious. The primary suite includes a generous walk-in closet, a dedicated dressing/makeup area, and a luxurious 4-piece ensuite with double sinks. A cozy living room opens to a walkout deck, offering a perfect spot to unwind. Downstairs, the fully finished basement features two additional bedrooms, a full bathroom, a kitchen, living room, and laundry room ideal for extended family or potential rental income. There's also ample space to add a separate entrance from the side yard, offering even more investment potential. All in walking Distance To Pacific Mall, top ranked Milliken Mills High School w/ IB program, Highgate Ps, Library, Ttc, Yrt, Supermarkets. Most convenient location in Markham! Show With Confidence! (id:45725)
1601 - 25 Richmond Street E
Toronto (Church-Yonge Corridor), Ontario
Sitting in Core Downtown at Yonge & Richmond St. Steps to Ryerson University, Queen subway station, Eaton Centre, Restaurants, Entertainment, Financial District, CN Tower, Aquarium, Rogers Center, Scotia Arena, Underground P.A.T.H, University Health Network, Union Station, Gardner Expressway, etc. 9' Ceiling with Floor to Ceiling Large Window. Fully Functional & Spacious 1 bedroom unit. (id:45725)
2111 - 50 Charles Street E
Toronto (Church-Yonge Corridor), Ontario
Renouwn 5-star Condo Living At Casa III. Steps to U of T St. George Campus, Yonge & Bloor Subway, Yorkville, Restaurants, Shops, Entertainment, Financial Districts, Ryerson University, University Health Network, Eaton Center, DVP, etc. Breathtaking View From The Large Balcony on High Floor, 9' Ceiling, Bright Floor To Ceiling Window. Fully Functional One Bedroom One Bath Layout. Ideal for U of T student or yonge professional couple. Soaring 20Ft Lobby With State Of The Art Amenities (id:45725)
1391 Countrystone Drive
Kitchener, Ontario
This immaculate FREEHOLD brick and stone BUNGALOW offers modern design, premium upgrades, and a prime location. With 2+1 bdrms, 3 4pc bthrms, and a PROFESSIONALLY FINISHED BASEMENT by Devrye Renovations, this AAA home offers comfort, style, and functionality. Only 5 YRS OLD, this bright END UNIT has 5 extra windows, filling the home with natural light. Enjoy DIMMABLE POT LIGHTS throughout, HUNTER DOUGLAS blinds, and brand-new floors (2025). The OPEN-CONCEPT kitchen features STAINLESS STEEL appliances & GAS stove, QUARTZ countertops, UNDERCABINET LIGHTING, a stunning TILE BACKSPLASH, and a large island with dual sink & bar seating—perfect for living and entertaining. As an end unit, the dining area enjoys a large window, and the spacious living room offers sliders to a LARGE CEDAR DECK. The primary bedroom has a generous closet and a 4-piece ensuite with quartz countertops and a tub tiled to the ceiling. The second bedroom is also bright and roomy, and there’s a second 4-piece bthrm on the main floor. The PROFESSIONALLY FINISHED bsmnt offers 8-FT CEILINGS, LARGE WINDOWS, SOUNDPROOFED WALLS, and a large recreational space for entertaining, exercise, or relaxation. A third bedroom includes TWO CLOSETS and a luxurious 4-piece bthrm with tiled shower, DUAL sinks, QUARTZ counters, and HEATED FLOORS. Outside, the FULLY FENCED backyard offers a CEDAR deck and large patio—with 200 AMP service to the house, it's ready for a hot tub upgrade. Pet owners will appreciate the mix of grassy areas and hardscaping, and the BBQ is connected to a GAS LINE for added convenience. At the front, a STONE WALKWAY leads to the entrance, offering curb appeal and a safe, durable path year-round, while a 240V/50A garage receptacle adds modern function with easy Level 2 EV charger plug-in. WALKING DISTANCE to THE BOARDWALK, enjoy unparalleled convenience with access to shopping, dining, and services. OPPORTUNITIES LIKE THIS DON’T COME OFTEN — act fast before it’s gone! (id:45725)
24 Stephen Street
Cambridge, Ontario
Welcome to West Galt and 24 Stephen St! This lovely bungalow offers 4 bedrooms (with opportunity to add another in the lower level), 3 bathrooms and a finished basement blending comfort and functionality. Situated on a great size lot and a view in the backyard that is sure to impress. These are rare; no neighbours behind, surrounded by nature, mature trees and wildlife as though you were in Muskoka, trail and access to the pond (winter skating – yes), and greenspace for the kids or pets to explore and play. The view will offer something new and exciting with each of our great Canadian seasons. The fully renovated main floor offers large windows and skylights to add brightness and allows for views you won’t want to miss. With an updated kitchen , bathrooms, flooring, with access to a new deck, borrowed space from the garage to allow for a pantry and flex place – all making this lovely home move in ready. What about the updates you cant see; insulation, new subfloors, all new electrical, and plumbing. There is more! The spacious yet cozy walkout lower level offers large windows to enjoy views of the sunsets and snowfalls with the crackling of a wood burning stove, space to hold game/ movie nights, not to mention sleepovers with friends or cousins plus a conveniently located bathroom. A micro-office for the family member needing complete quiet to work or study plus storage to spare. This home being in a desirable neighbourhood of Cambridge, with top-rated schools, parks, and walking trails, a family-friendly community with easy access to amenities, historic downtown Galt, and the Grand River is something you must see! Book your showing today or visit us at the open house May 17 and 18. (id:45725)
416 Gothic Drive
Oshawa (Eastdale), Ontario
Welcome to 416 Gothic Drive, a fully detached home with a garage and parking for 4 cars in the driveway is a bonus for the family with a trailer or multiple cars. This is a family friendly neighbourhood with schools and parks nearby. With approximately 1700 Sq Ft of living space, this 3 bedroom home features main floor powder room, main floor laundry and garage access, a renovated bathroom on the upper level and a partially finished basement that is a great open space for the teenagers to hang out in.Walkout from the laundry room to the 11'x21' deck that has a gas line waiting for you to bring your barbeque and enjoy the summer sun in this west facing backyard. There is a 200 amp breaker panel and a pony panel, all with copper wiring. The plumbing is copper w/pex in the renovated upper bathroom.Shingles on the house in 2018 and on the garage in 2024, Gas furnace and central ac unit new in 2023. New in 2023, the hot water tank is a rental.2025 new LG clothes dryer, 2024 new dishwasher, 2024 the upstairs bathroom was completely renovated and shut offs were added, the dimple board was added to the floor and behind the shower tile, new tub, toilet, white vanity with marble counter and style mirror and light fixture, large marble floor tile, wall niche and cupboard for storage, wall niche in the shower for bath products and the window above the toilet offers natural light. Come home to your detached home with garage & fully fenced yard (id:45725)
2 Glenridge Drive
Markham (Devil's Elbow), Ontario
Rare opportunity in prestigious Cachet Estates the Bridle Path of Markham. This beautifully maintained estate sits on a premium 1-acre lot with over 270 of frontage and 6,000+ sq.ft. of elegant living space. Nestled in a quiet, tree-lined neighborhood, it offers exceptional privacy and luxury. Features include a professionally landscaped park-like backyard with mature trees, private tennis court, new fence, gazebo, and storage shed. Recently updated family room with panoramic views, high-end kitchen with Sub-Zero & built-in appliances, 10-ft ceiling living room, 3 skylights, games room, media room, wine cellar, etc. Located in one of the GTAs most exclusive neighborhoods, steps to top-ranking Pierre Trudeau High School, community center, skating arena, and library. Just minutes to Hwy 404 and nearby golf courses. Ideal for end-users seeking a move-in-ready luxury retreat or developers looking to build a landmark estate in a premier location. (id:45725)
1583 Lakeside Drive
Prince Edward County (Ameliasburg Ward), Ontario
Let the beauty and tranquility of this stunning brick bungalow on Consecon Lake sweep you off your feet! This home is nestled on a peaceful 1.2 acre lot framed by a side border of lilacs and backed by the shimmering beauty of the lake. Whether you're admiring the swans and herons, soaking in spectacular County sunsets, or out on the water canoeing or kayaking, there's something for everyone to love! Completely updated and thoughtfully upgraded, the bungalow itself is a true pleasure to behold. The open concept floor plan is bathed in natural light and allows the view of the lake to take centre stage. In addition to the open living spaces, there are 3 bedrooms and a fully renovated bathroom on the main floor, and an oversized patio walkout leading to a spacious, sunny south-facing deck. Downstairs, the finished lower level extends the living space with two additional bedrooms, another fully renovated bath, a den, laundry room, and a bright, airy sunroom that offers panoramic lake views and opens directly to the expansive backyard. Outside, the insulated double garage is equipped with an EV charger and plenty of room for your vehicles, workshop, or weekend adventure gear. Too many upgrades to mention, including an 18kw whole home Generac, new windows and hardwood flooring, new metal roof, new siding, sunroom addition, full bathroom renovations, and SO much more. Please see Upgrade List for the full list! A true turn-key escape. ready for you to move in and enjoy waterfront living! Enjoy the best of Prince Edward County living in this easy to access location, only steps from Consecon and Wellers Bay, and minutes to the 401, North Beach, and countless wineries! (id:45725)
14 Simcoe Avenue
Oro-Medonte, Ontario
Unveil the enchantment of a charming lakeside retreat where a captivating all-brick beauty awaits mere steps from the shimmering lake. This idyllic haven offers a deeded beach and a neighboring park ensuring endless moments of bliss. Step into the main bedroom adorned with a sprawling wall-to-wall closet organizer while the delightful living room with its rustic brick accents commands a breathtaking view of the expansive family room adorned with a comforting wood-burning fireplace. The updated kitchen, resplendent with elegant arches and a cozy eating area invites you to indulge in culinary delights. The private yard gracefully embraces the neighboring parkland creating an intimate oasis. Just a 10-minute drive away, the vibrant city of Barrie offer a multitude of amenities. Revel in the wonders of this cozy retreat where the clear and open expanse of the backyard invites you to unwind accompanied by a spacious shed and a dedicated deck, perfect for relaxation and leisurely pursuits. Many upgrades: Kitchen sliding door and windows, living room front window, lower level window and bathroom window updated 2024. Entrance door, side door, bedrooms windows, and living room side window updated 2019. 6 inches of foam and fiberglass for attic insulation 2024. Main, lower level and kitchen blinds 2024. Shutters 2024. Eavestroughs, soffits, fascia 2024. And much more (id:45725)
606 - 188 Cumberland Street
Toronto (Annex), Ontario
Move-in ready to live in the most prestigious and vibrant Toronto Downtown core Yorkville neighborhood. This well-designed, luxurious 1-bedroom suite offers 455 sq. ft. of modern, open-concept living space with lot of natural lights and sunshine, custom-designed kitchen with build-in integrated miele appliances. Residents can enjoy premium and resort like amenities, including an outdoor terrace, huge sundeck, indoor swimming pool, fully equipped gym, party room, stylish lounge , meeting room, and 24x7 security etc.. The wonderful city life is in your door step. The building is also near to 3 subways station ( bay/museum/st.george), making transit very easy in Toronto. You can also easily walk to University of Toronto, Royal Museum and renowned shopping, dinning and cultural places. Do not miss out this opportunity to own a life here! (id:45725)
195 Front Street N
Trent Hills (Campbellford), Ontario
Charming 2-bedroom, 1-bathroom raised bungalow in the heart of Campbellford! Ideally located just steps from the hospital and all the amenities of downtown, this home offers both convenience and comfort. Enjoy a spacious kitchen, a bright and inviting living room filled with natural light, and a clean, unfinished basement with ample storage and endless potential. The fully fenced backyard is a private retreat, featuring lush perennial gardens and plenty of space to relax or entertain. A tandem detached garage adds extra storage or workshop possibilities. Perfect for first-time buyers, retirees, or investors this property blends location, space, and opportunity! (id:45725)



