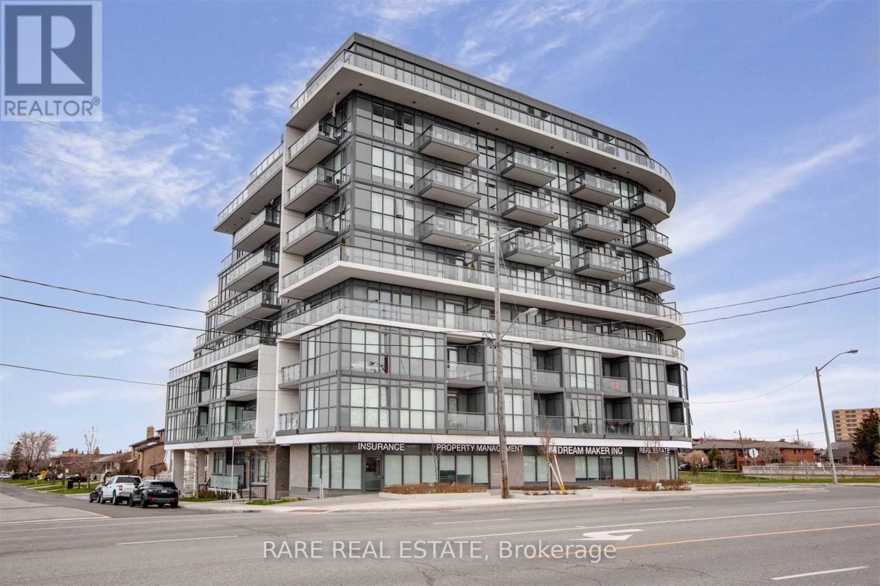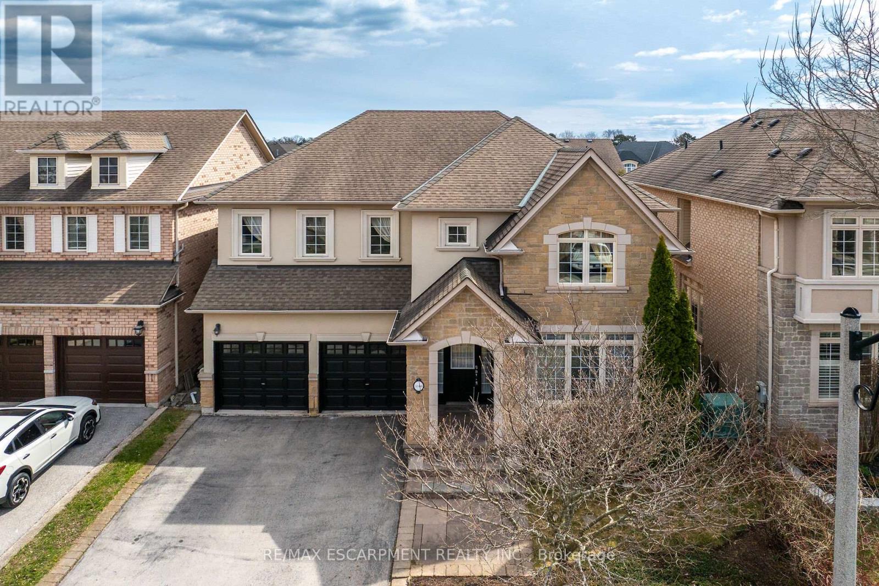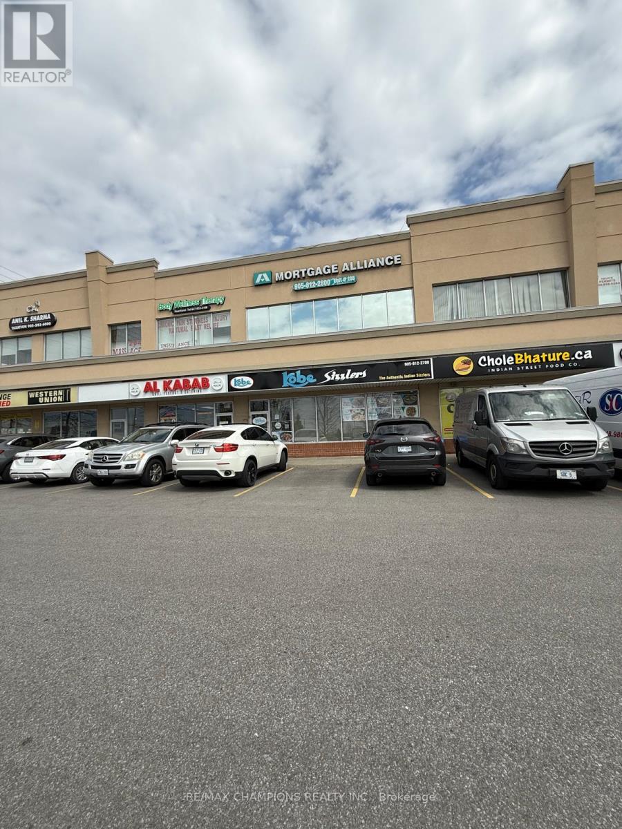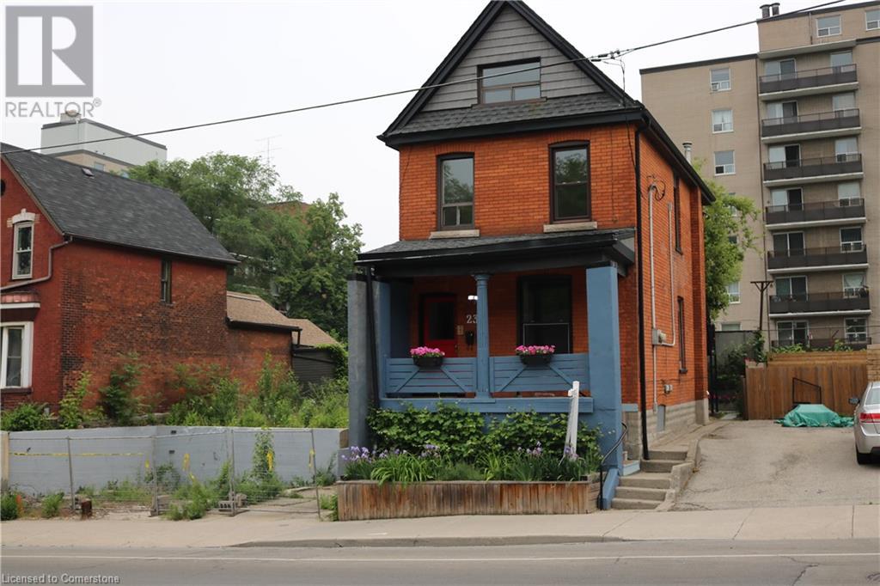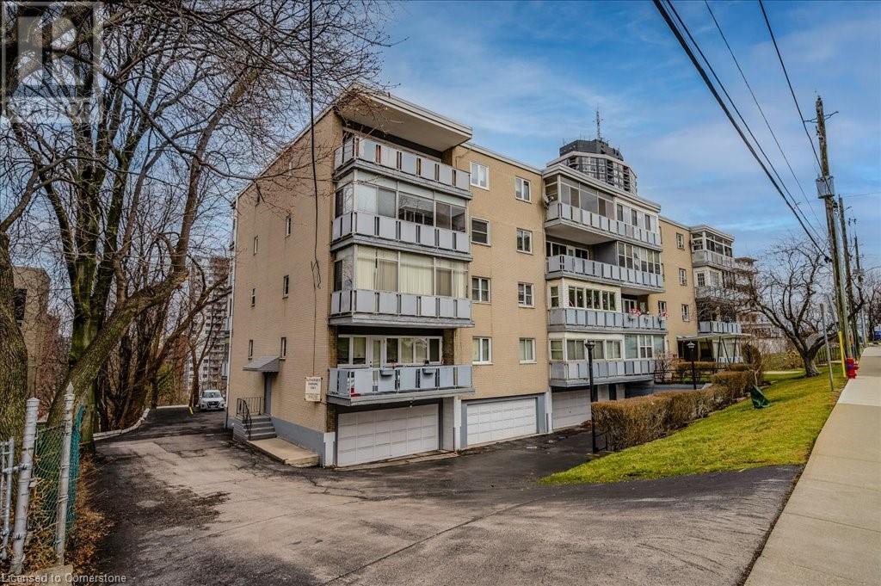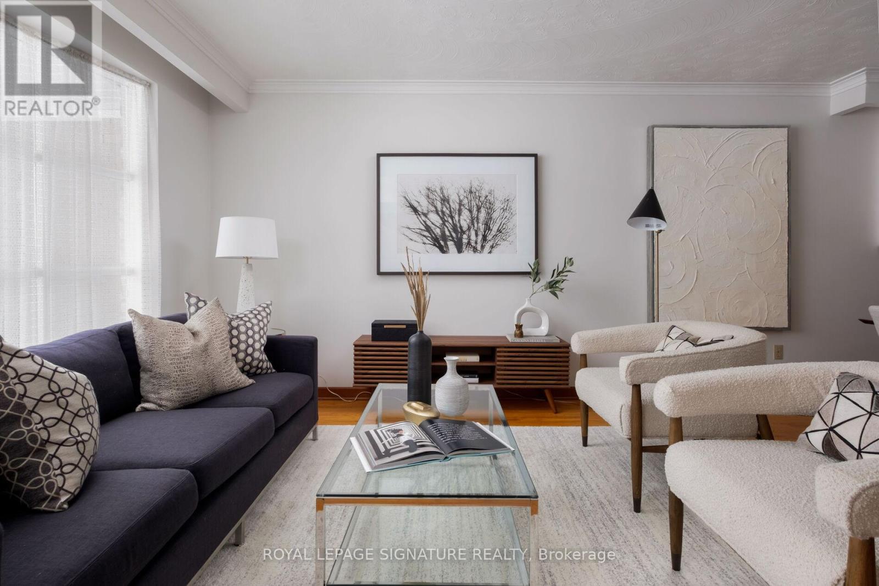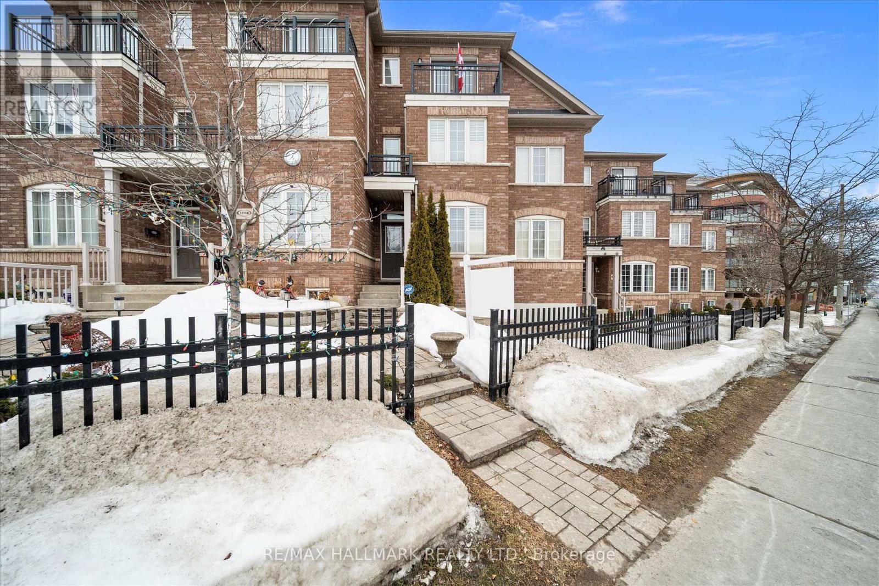305 - 4208 Dundas Street W
Toronto (Edenbridge-Humber Valley), Ontario
Step into this beautifully designed 1 Bedroom + Den suite in the sought-after K2 by the River development. Offering 713 sq ft of thoughtfully laid-out interior space and a spacious 134 sqft east-facing balcony, this home is bathed in morning sunlight, perfect for early risers or those who enjoy bright, airy living spaces. A second bathroom means your guests are not using yours! Also comes with a parking spot. The den is generously sized and can easily function as a second bedroom, home office, or guest space ideal for professionals or small families looking for flexibility without compromise. Situated in a residence that radiates modern luxury, you'll enjoy exclusive access to elegant common areas and the convenience of a full-time concierge. The buildings atmosphere is one of elevated comfort and contemporary design, catering to those who value both style and service.Daily living is made easy with a grocery store located right in the building, and you're just steps away from a variety of shops, cafes, and local amenities. Plus, the Royal York Subway Station is nearby, connecting you effortlessly to downtown Toronto and beyond.Whether you're enjoying coffee on the balcony, working from your spacious den, or entertaining in your open-concept living space, this condo offers a seamless blend of comfort, convenience, and refined urban living. (id:45725)
611 - 16 Mcadam Avenue
Toronto (Yorkdale-Glen Park), Ontario
Boutique Condo Living And Only A 2 Minute Walk To Yorkdale Mall, Bright, Spacious, Modern Open Concept With Open Spacious Balcony, Upgraded High-Quality Laminate Floor Throughout. Kitchen With Granite Counter Top & Backsplash, Baths With Porcelain Tiles. 9 Ft Smooth Ceiling. Building Features 24/7 Virtual Concierge, Video Cameras On Every Floor. Great Location And Steps To Hwy 401. Ttc And Subway At Your Door Step. (id:45725)
3348 Raspberry Bush Trail
Oakville (1001 - Br Bronte), Ontario
This exquisite home in the highly sought-after Lakeshore Woods community of Bronte West, Oakville, offers an exceptional lifestyle with its proximity to nature, recreation, & modern amenities. Just steps away from scenic trails & the serene lakefront, this location provides an ideal balance of tranquility & convenience. Enjoy easy access to Shell Park, which boasts pickleball & tennis courts, dog park, splash pads & soccer fields, perfect for an active & family-friendly lifestyle. Additionally, Bronte Harbor, with its public boat launch, restaurants, beach & Yacht Club, is just minutes away, making this one of Oakville's most desirable locales. This elegant 4-bedroom, 3.5-bathroom residence features a spacious, open-concept design that blends style with functionality. The main floor welcomes you with soaring ceilings in the family room, which is bathed in natural light. The cozy two-way gas fireplace adds both charm & warmth to the space, complemented by gleaming hardwood floors. The chef-inspired kitchen is a standout, offering granite counters, stainless steel appliances, a sleek sink, & beautifully designed glass-front cabinetry, making it ideal for both cooking & entertaining. Step outside to your private, landscaped backyard, an oasis of peace & privacy, surrounded by mature trees that offer complete seclusion. The backyard is perfect for outdoor gatherings, with a gas line for barbecues ensuring seamless entertaining. The driveway, with no sidewalks, offers ample parking for up to four cars, & the garage can accommodate two additional vehicles, with convenient inside entry. This home is meticulously maintained, with stunning crown moulding throughout. The basement is full of potential, with a rough-in for a 3-piece bathroom. This home is a true reflection of pride of ownership & offers a blend of modern living, comfort, and luxury in a prime Oakville location. (id:45725)
206 - 808 Britannia Road W
Mississauga (East Credit), Ontario
Available For Lease Fully Furnished Office, 2nd Floor Office With A Reception Area and Pantry At "Janapath Plaza" In The Heartland Area. Prime Community Location Ideal For Service Industry. Close To 401/403 & Public Transit, Lots Of Parking In Front Of The Bldg., Lots Of Retail Traffic. Large Window Facing Front Parking Lot Offer Window Advertisement Opportunity, Two Offices Available @$1299 per Month Each (id:45725)
2109 - 56 Annie Craig Drive
Toronto (Mimico), Ontario
Bright & Spacious 1+1 Bdrm Unit Located In The Chic Lagos Building Along The City's Waterfront With Easy Access To Walking/Running/Bike Trails, Restaurants, Shops, Bars And So Much More.Watch The Sunrise From The Wrap Around Balcony. 5** State Of The Art Amenities Which Includes Indoor Pool, Hot Tub, Gym, Car Wash Bay, Guest Suites, Party Room Theatre, 24Hr Concierge. (id:45725)
7 Centennial Drive
St. Catharines, Ontario
Come check out this beautiful raised bungalow in the family friendly North End of St. Catharines, minutes Port Dalhousie, beach, marina, bus stops, shops, restaurants, brewery and minutes from the QEW and the St. Catharines Hospital. This property features 3-bedroom on the main floor, 1-bedroom in the basement, updated 2-full bathrooms, updated kitchen with stainless steel appliances, open-concept living dining/living area, in-suite laundry, and large windows throughout for tons of natural light. Enjoy private entry, driveway parking with car port, and the backyard. Don't miss out on this opportunity! (id:45725)
235 Young Street
Hamilton, Ontario
Welcome to this Charming Corktown duplex with incredible income potential. This all brick beautifully maintained 2.5-storey duplex is ideally situated on the border of Hamilton’s vibrant Corktown and Stinson neighbourhoods. Offering over 1,647 square feet of well-designed living space, this home is a standout opportunity for investors or savvy buyers looking to live in one unit and rent the other. The main floor unit boasts a bright open-concept layout with a large living, dining and kitchen area. A spacious bedroom and a four-piece bathroom provide the perfect balance of comfort and privacy. The in-suite laundry is located on the spacious lower level for your own convenience. Upstairs, the second unit is two levels and is full of natural light! Featuring an eat-in kitchen with a cozy living room, a four-piece bathroom and in-suite laundry complete this unit. The second level offers two sunny bedrooms with generous closet space – perfect for tenants or extended family. Also enjoy access to the private backyard garden oasis through the first level on this unit. This meticulously cared-for property features separate hydro meters, fresh paint throughout and a list of thoughtful updates in 2022, including new flashing, fascia, exterior doors, stair reinforcement and more. Just steps to St. Joseph’s Hospital, the GO Station, trails, parks, Augusta’s dining scene and downtown – this location offers unmatched convenience for professionals and commuters alike. Whether you’re looking to invest or nest, this is a property worth acting fast on! Don’t be TOO LATE! (id:45725)
199 Tuliptree Road
Niagara Falls, Ontario
Looking for more space and a great backyard? 199 Tuliptree Rd might be just what you’ve been waiting for. This spacious home offers over 3,500 square feet of finished living space, with plenty of room for the whole family. The primary bedroom comes with a walk-in closet and a private ensuite, giving you a comfortable place to unwind. The main floor is open and inviting, featuring a large kitchen and a family room that both look out over the backyard. Step outside to the covered deck, perfect for relaxing while the kids swim in the saltwater pool. You’ll find 4 bedrooms and 3 bathrooms throughout the home, plus a fully finished basement with a big rec room, an additional 4-piece bath, and a cold cellar for extra storage. Extras include a double garage, gas fireplace, main floor laundry, and oversized windows that bring in tons of natural light and offer great backyard views. 199 Tuliptree Rd checks all the boxes—come take a look and see if it feels like home! (id:45725)
108 Blenheim Road
Cambridge, Ontario
Welcome to 108 Blenheim Rd, an exceptional home located in the highly sought-after West Galt area of Cambridge. This beautifully designed residence features five spacious bedrooms, including two with their own ensuite, providing ample room for family and guests. The spacious main floor boasts an inviting eat-in kitchen, a large dining room perfect for gatherings, and an oversized living room that creates an ideal setting for entertaining or relaxing with loved ones. Thoughtfully designed to maximize natural light, this home is filled with an abundance of windows that illuminate the interiors with warm, inviting sunlight. The walkout basement is a standout feature, offering easy access to the stunning outdoor space and effortlessly blending indoor and outdoor living. The lower level also includes additional living space, featuring a generous-sized recreation room that is versatile enough for various activities, from movie nights to playtime for children. Outside, the property spans just under half an acre of land, complete with mature trees that provide a sense of privacy and seclusion. The expansive backyard is a true retreat, ideal for enjoying morning coffee on the patio or hosting summer barbecues. A single car garage offers secure parking and additional storage, complementing the home’s functional layout. Notably, 108 Blenheim Rd is just a short walk from downtown Galt, where you can explore a variety of shops, cafes, and restaurants, enhancing the vibrant community life. Furthermore, beautiful walking trails along the Grand River are easily accessible, perfect for outdoor enthusiasts who enjoy nature and scenic views. This home presents the perfect blend of space, comfort, and an ideal location. Don’t miss the opportunity to make this stunning property your new home in a community that truly has it all! (id:45725)
107 St. Joseph's Drive Unit# 108
Hamilton, Ontario
Welcome to Hillview Terrace showcasing a Gorgeous Affordable 1 Bedroom co-op in the heart of Hamilton's sought-after Corktown neighbourhood. Spacious & very well-maintained clean corner unit with an extra 100 Sq Ft of All-season enclosed balcony and views of escarpment with very Low maintenance fees that include Heat and Water. Beautifully remodelled unit with plenty of boasting plenty of great features and modern upgrades: New Kitchen with Quartz counters and superb backsplash, updated Bathroom, Laminate flooring, Doors, Trim, Baseboards, Built-in closets and storage cabinets, accent wall, painting, convenient In-suite Laundry, lots of storage, covered parking and locker, etc. The apartment also features a great functional layout design, modern finishes and abundant natural light. A well-managed building located in a quiet cul-de-sac at just steps to St. Josephs Hospital and public Transit prime location at just minutes to all major amenities offering a vibrant urban lifestyle and convenience. (id:45725)
2085 Warminster Road
Severn, Ontario
EXTRAVAGANT BUNGALOW SET ON A TRANQUIL 61-ACRE LOT WITH A WORKSHOP & 3 CAR GARAGE! Bold, beautiful, and built for those who want it all, this luxury estate in rural Severn delivers sophistication, space, and a jaw-dropping workshop thats unlike anything else on the market. Set on a private 61-acre lot surrounded by nature, this executive bungalow offers over 3,900 square feet of finely finished living, complete with a fully integrated smart home system and lavish features at every turn. A spacious 2,400 square foot heated workshop steals the spotlight with in-floor radiant heating, lounge space, bar area, bathroom, and a grand roll-up door, plus a direct connection to a heated 3-car garage, perfect for hobbyists, collectors, or entrepreneurs. The covered deck with soffit lighting sets the scene for year-round enjoyment, overlooking a swimmable spring-fed pond with a sandy beach area and peaceful surrounding landscape. This home is designed for entertaining and features an expansive layout with a kitchen hosting built-in appliances, a large island, and stainless steel appliances. The primary suite is tucked away for privacy, boasting a spa-like ensuite and its own walkout, while two additional bedrooms are smartly positioned on the opposite side with a sleek 4-piece bath. The finished walk-up basement offers flexibility with a rec room, media room, office, den, fourth bedroom, and another full bathroom. A second driveway off of Town Line leads to a bunkie with hydro, offering additional parking, storage, and convenient access to the property. Less than 20 minutes to the heart of Orillia, this #HomeToStay pairs modern luxury with rural charm in a truly grand way! (id:45725)
Lower Unit - 63 Aurora Heights Drive
Aurora (Aurora Heights), Ontario
Beautifully Renovated 1 Bedroom. Close To Park, Public School And Catholic School. Close To Yonge Street & Shopping Centre, Transit & Amenities. New Kitchen, Floor and Pot Lights. One Indoor Parking & One Outdoor Parking with Garage Included. (id:45725)
39 John Dallimore Drive
Georgina (Keswick South), Ontario
NEW IN 10 FT CEILING AND ENGINEERED ANGORA HARWOOD THROUGHOUT THE MAIN FLOOR. OVER 2,800 SQFT OVERLOOKING THE RAVINE. FOUR BEDROOMS, FOUR LARGE BATHS-TWO ENSUITE,LIBRARY ROOM, BRAND NEW SS KITHCEN APPLIANCES WITH HOOD, EXTENDED KITCHEN CABINETS SERVERY WITH SS BAR FRIDGE, QUARTSZ COUNTERS, CUTOM HERRINGBONE BACKSPLASH, WALK TO DECK, POT LIGHTS, CHANDELIER IN DINING ROOM, FIREPLACE IN LIVING ROOM ,WALK TO DECK ,MUD ROOM WITH ACCESS TO THE GARAGE WITH CLOSET AND CLOSEST ORGANIZWE 7 YEARS TARION WARRANTY CUSTOM POWDER BATH WITH BLACK HONEYCOMB CERAMIC FLOOR, UPGRADED LIGHTING TRIUGHOUT. HEAT EXCHANGER NEW CENTRAL AIR CONDITIONER. FENCED YARD. (id:45725)
1404 - 22 Clarissa Drive
Richmond Hill (Harding), Ontario
***Spectacular 2+1 Bed 2 Bath Corner Unit at The Gibraltar Condominiums*** Sunny Southwest Exposure, Split 2 Bedroom, 2 Bathrooms, Formal Den, Living & Dining Rm. Renovated Kitchen, Built-In Appliances, Breakfast Area, Walkout To Balcony. New flooring throughout, new doors, new baseboards and trim, Primary Bedroom W/ Walk-In Closet, Walk-Out To Balcony, 5 Piece Ensuite W/Soaker Tub & Separate Shower. Amazing Resort Like amenities with Indoor and outdoor Pools, Hot Tub, Exercise Rm, Squash Court, Tennis Courts, Theatre Rm, Billiard Rm, Party Rm, 2 Car Underground Parking(Tandem). Onsite Property Management Office and Gatehouse security Guard. Renovated Lobby & Hallways. Close To Shopping, Transit, Library, Rec Centre. Parks And more. Photos, Floor Plan and I-Guide Virtual Tour Links Attached. (id:45725)
Bsmt - 19 Boyes Court
Ajax (Northwest Ajax), Ontario
Nestled in the desirable northwest Ajax neighborhood, this 1-bedroom, 1-bathroom basement apartment offers a cozy and comfortable space to call home. Located near parks and transit, it's ideal for a single professional or couple seeking comfort and convenience. Shared laundry facilities included. Available May 1. (id:45725)
22 Merkley Square
Toronto (Morningside), Ontario
OFFERS ANYTIME & Freshly Renovated. Almost 2000 sqft above grade 4-level Back Split that's Ideal for Multi-Generational Living! Proudly owned by one Swiss family and structurally renovated over the last 5 years. This large home is impeccably kept. Brand new S/S Appliances, Pristine hardwood floors, generous room sizes, and abundant natural light create a warm, inviting atmosphere that's perfect for family gatherings and peaceful living. The separate side entrance leads to a lower-level space with basement unit potential, offering the perfect opportunity for rental income or private living quarters for extended family. With 3-car parking, guests and multiple vehicles have plenty of room. Roof (2017) HVAC (2017) Electrical (2022). Close to shopping, Mosques, great schools, and fast transit. (id:45725)
3358c Kingston Road
Toronto (Guildwood), Ontario
Welcome to this luxurious freehold end-unit townhouse, offering great space and privacy, nestled in the highly sought-after Guildwood neighborhood. With 2,475sqft of meticulously designed living space, this beautifully upgraded 4-bedroom, 3-bath home is the largest unit in the complex and is perfect for those who desire a blend of modern sophistication and comfort. Step inside to an open-concept layout that is both bright and inviting, featuring hardwood floors, sleek California shutters, crown moulding, luxurious pot lights and a striking brick accent wall with a cozy fireplace that adds character to the main floor. The chef-inspired kitchen is a showstopper, boasting upgraded granite countertops, a stylish quartz backsplash, exquisite custom cabinetry and high-end stainless-steel appliances. Enjoy your enormous upgraded private deck in the rear, perfect for BBQs or relaxation, offering a serene retreat right at home. The primary bedroom is a true sanctuary, featuring a spacious walk-in closet, a luxurious spa-like ensuite, and a charming Juliet balcony, bringing in natural light and beautiful views. With soaring 8-foot smooth ceilings, upgraded bathrooms and hardwood flooring throughout, every inch of this home is thoughtfully crafted. The high-quality finishes create an atmosphere of pure elegance, offering an unparalleled living experience. Enjoy the added bonus of two spacious parking spaces and built-in garage. The separate entrance to the basement, offers great rental potential. Ideally located in close proximity to top-rated schools, premium shopping centres, hospitals, and recreational facilities. With easy access to public transportation, including the TTC and nearby GO train stations, commuting has never been easier. Immerse yourself in the beauty of serene walking trails that lead directly to the lake, perfect for outdoor enthusiasts. This home is the perfect balance of luxury, practicality, and location a true dream come true. (id:45725)
931 - 251 Jarvis Street
Toronto (Moss Park), Ontario
Experience Downtown Toronto Living At Its Finest At Dundas Square Gardens! This Modern Open-Concept One (1) Bedroom Is Filled With Natural Sunlight And Offers A Clear, Unobstructed View Of The City. Unit Features Floor To Ceiling Windows, West Exposure, Wood-Accented Bedroom Wall With Mirrored Closet & Sliding Glass Doors, Modern Finishes And Built In Appliances. Ideally Located In The Heart Of Downtown Toronto, Just Steps From Ontario Treasury Board Secretariat, CAC, And Steps From Dundas Subway & Toronto's Eaton Centre. Toronto Metropolitan University (Ryerson) Is Across The Street! The Building Boasts Incredible Amenities, Including A 16,000 Sqft. Rooftop Terrace, A Fully Equipped Gym, Outdoor Pool, Hot Tub, Lounge Sundeck, Billiard, Yoga, Party Room, Sky Lounge, 24Hrs Concierge, Outdoor Gardens With BBQ A Dog Walking Area And Much More! Steps To Restaurants, Shops, Hospitals. Accessible By Ttc Via Dundas Street Car, Subway Line 1, And Union Station. 465 Sq Ft, Plus 38 Sq Ft Balcony. Only 5 Years Old. (id:45725)
914 - 10 Deerlick Court
Toronto (Parkwoods-Donalda), Ontario
Welcome to modern living in this meticulously maintained home at Ravine Condos. With 628 sqft (per MPAC) of intelligently designed space, this home offers a bright, open layout that maximizes natural light and functionality. Enjoy the beautiful forested south face view from your private open balcony. It's the ideal spot for relaxing or entertaining. The contemporary kitchen, featuring exquisite countertops and stainless steel appliances, flows seamlessly into the inviting living area. Plus, this unit comes with its own parking space for added convenience. Benefit from outstanding building amenities including 24/7 concierge service, a state of the art fitness centre, an outdoor BBQ terrace, and secure visitor parking. All of this is perfectly positioned near transit, major highways, shopping, and parks. Schedule your viewing today and let this exceptional condo become your new home! (id:45725)
07 - 88 Scott Street
Toronto (Church-Yonge Corridor), Ontario
Embrace Financial District Essence with This Beautiful 1Br + Office Condo. Live, Work And Entertain in a Functional Layout With 9'Ceilings. Beautiful Modern Finishes. Custom-Styled Kitchen Cabinetry. Chefs Kitchen With A Quartz Countertop And Beautiful Tile Backsplash. Large Kitchen Breakfast Bar. Modern Appliances. Cooktop and Oven. Terrific Storage. Integrated Dishwasher and Integrated Fridge. Microwave. Spacious 4Pc Spa-Like Washroom With Porcelain Tile. Tub And Shower. Custom-Styled Cabinetry With A Vanity And A Medicine Cabinet. Quartz Vanity Counter. White Sink. Vanity Mirror. The Den offers flexibility, ideal as a guest room or home office, complete with ample storage. A Rare Opportunity To Live Right At The Heart Of Toronto's Vibrant Financial District And The Charming St. Lawrence Neighbourhood. Amenities Include: Fitness Centre, Party Room, Outdoor Terrace, Bbq Stations, Concierge, Visitor Parking And Indoor Pool. Everything Nearby. TTC. Highway, Waterfront. (id:45725)
204 - 15 Maplewood Avenue
Toronto (Humewood-Cedarvale), Ontario
Don't Miss This Suite In An Excellent Location - Just Steps From The St. Clair Subway Station &Streetcar Line. 15 Maplewood Is Situated On A Quiet Tree-Lined Street, Tucked Away In The Vibrant Humewood - Cedarvale Neighbourhood, Adjacent To Forest Hill. Quick Walk To Grocery Stores, Local Shopping, Trails, & Parks. One Private Locker Included For Extra Storage! Building Features A Top Floor Patio With Expansive Views All The Way To The Lake, & Is Combined With A Party Room Equipped With A Kitchenette & Dining Set Perfect For Entertaining. Coin Operated Laundry Conveniently Located In The Building. (id:45725)
711 - 215 Queen Street W
Toronto (Waterfront Communities), Ontario
Welcome To The Smart House Condos! Stunning 2 Bedroom Corner Unit, With 1 Ev Parking, 2 Bicycle Racks & 1 Locker! Extra Large Windows, Bright & Functional Layout. Hardwood Floor & Upgraded Light Fixture. Modern Kitchen With Quartz Counter, B/I Stainless Steel Appliances, Large Eat-In Center Island. 2 Balconies From Living & Prim Brm. Walking Distance To Osgoode Station, Theatre, Eaton Centre, Restaurants and so much more! (id:45725)
1010 - 60 Shuter Street
Toronto (Church-Yonge Corridor), Ontario
Welcome to this sun-filled and beautifully bright 2-bedroom corner suite at Fleur condos by Menkes, located in the heart of downtownToronto. Floor to ceiling windows, overlooking the historic St. Michael's Cathedral Basilica, create a warm and welcoming atmosphere throughout. Both bedrooms are generously sized with ample closet space and large windows with gorgeous city views. High quality laminate throughout,2 full bathrooms, one parking and a locker. The entire suite is bathed in sunlight all day long, whether you're enjoying your morning coffee or winding down in the evening, this airy and light-filled space feels like home! Great amenities include: 24-hour concierge, party room, gym, Study room, Hobby room, media room, children's playroom, outdoor terrace with BBQ, guest suite, bike storage and a pet wash. Walking distance to Toronto Metropolitan University, George Brown College, University of Toronto, St. Michael's Hospital, Dundas & Queen subway stations, Eaton Centre, St. Lawrence Market, Massey Hall, St. Michael's Choir School, Dundas Square, City Hall and much more!! (id:45725)
10a Cecil Street
Toronto (Kensington-Chinatown), Ontario
Fantastically Located on a Tranquil Tree-Lined Street Just One Block South of the University of Toronto and 2 Blocks West of Hospital Row. Loft-Inspired, This Baldwin Village Townhome Has Over 2000 ft2 of Light and Bright Living Space. Both North and South Exposures + Soaring Ceilings = an Abundance of Natural Light! There are Two Terrific Private Outdoor Spaces - a Green Garden Accessed from the Living Room, as well as a Large South-Facing Balcony From the Top-Level Primary Suite, With Unobstructed Views of the City Skyline and CN Tower. This Fantastic Townhome has Multiple Private Areas - There are a Myriad of Ways to Use this Space! The Ground Floor is Unique With its Tandem Rooms & Powder Room. Ideal for Those Who Require a Quiet Working Space, or it's Ideal Space for Multi-Generational Living, or Great Guest Accommodation. The Large Living Room Boasts a Wall of Floor-to-Ceiling Windows With Doors Leading Out to the Courtyard Garden - Dreamy Summer Relaxing Space. There's Also a Lovely Gas Fireplace for Those Cool Evenings. The Open Concept Kitchen is Bright With Updated Stainless-Steel Appliances, Quartz Counters and Large Breakfast Bar. Combined With the Roomy Dining Room, There's Space for a Generously Sized Table. On the Second Level Both Bedrooms are Spacious, With Good Closet Space + 2 Baths. The Third Floor Primary Suite Includes an Oversized Bedroom With Room for a King Bed. The Sunny South Exposure Provides Unobstructed Views of the CN Tower & the Toronto Skyline. The Ensuite 5 pc Spa-Bath includes a Separate Shower and Whirlpool Tub. There's an Extra-Large Walk-In Closet and a Walk-Out to the Roof Terrace. It's the Ideal Location for Families and Couples, Close to the Subway and Streetcars. Imagine Being Able to Walk, Within Minutes, to the AGO, OCAD, Baldwin Street Restaurants & Cafes, Kensington Market, Hospitals, the Financial District... (id:45725)

