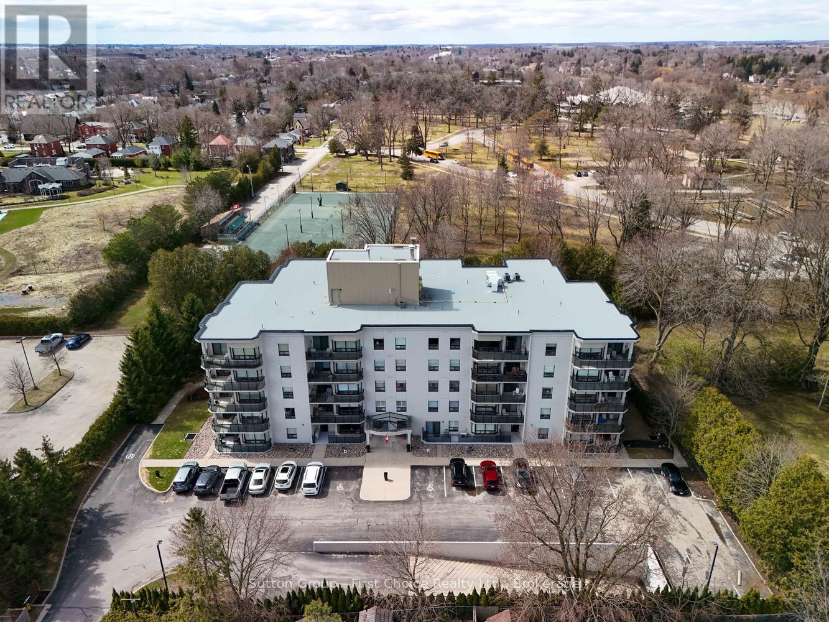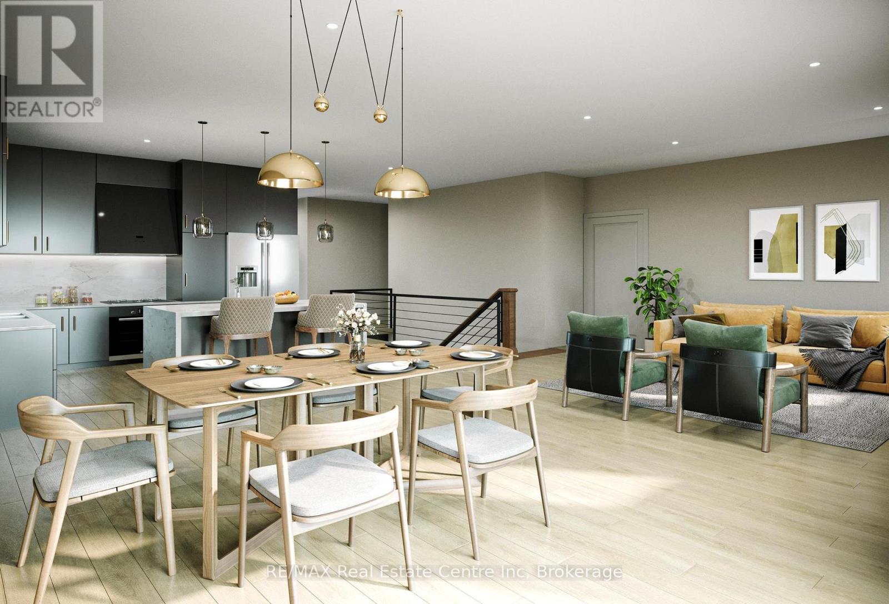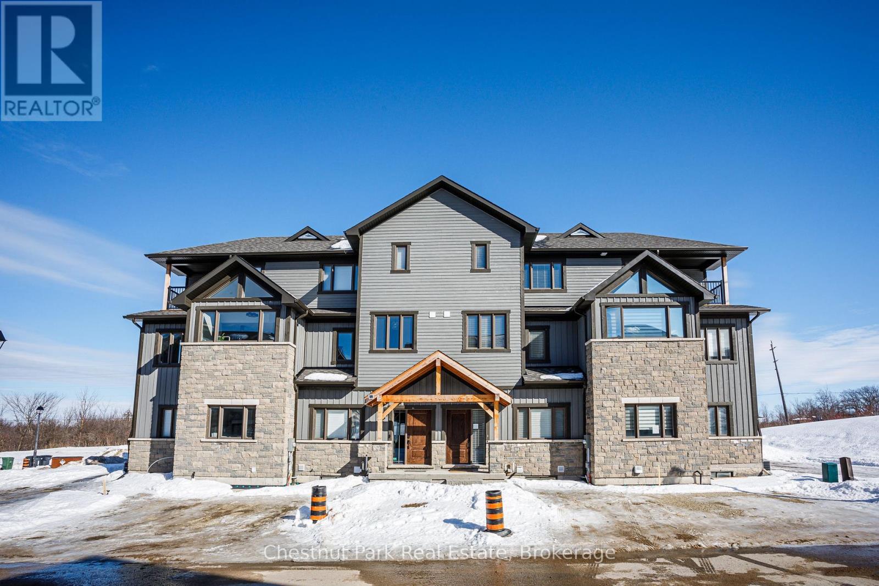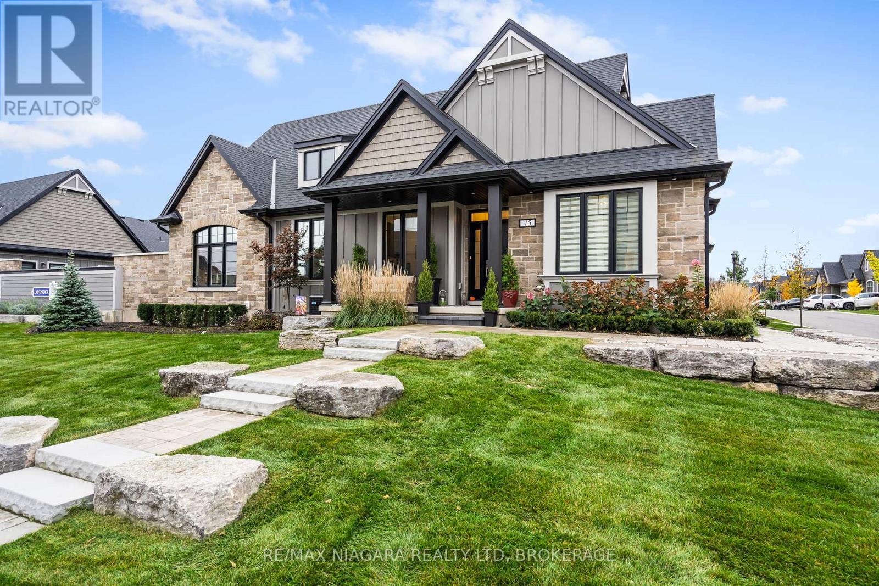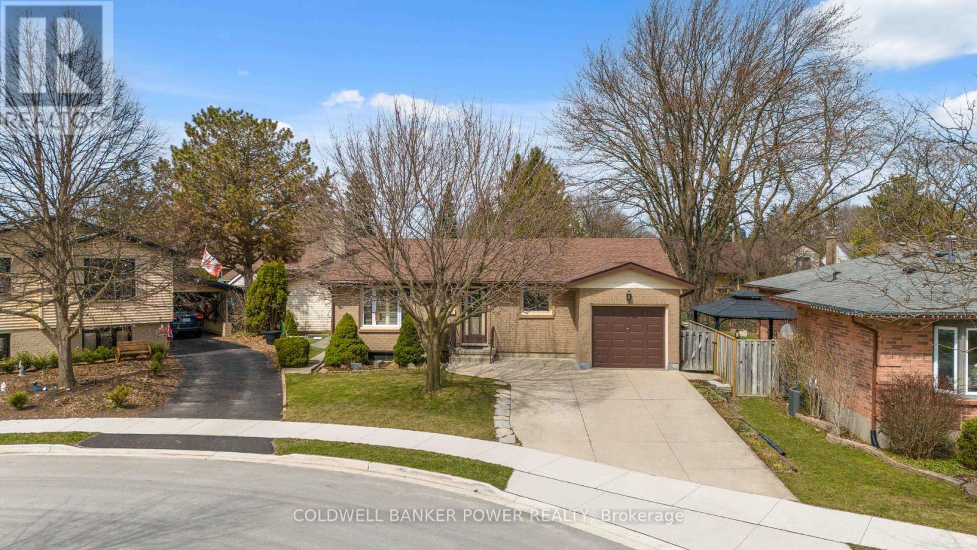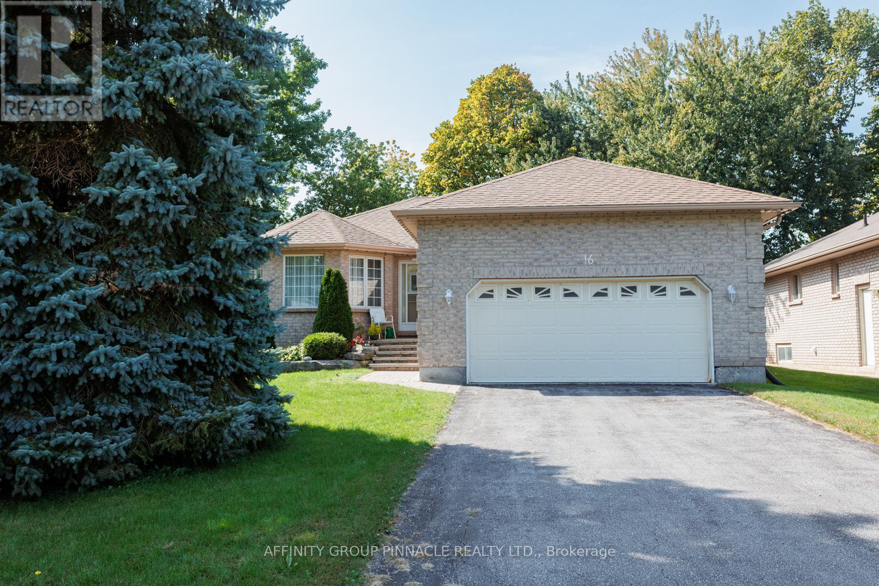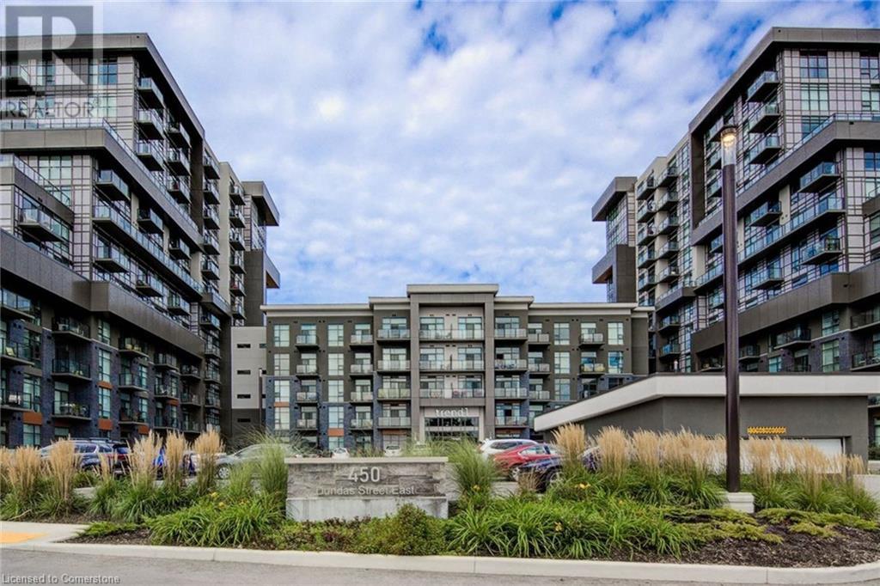536 Snow Goose Drive
Ottawa, Ontario
No, it's not winter, and although there is snow in our front photo, the name of the street Snow Goose, hasn't been lost on us. Taken during one of Ottawa's beautiful April "snow showers" you can look forward to the beauty this home offers during Spring & Summer! Welcome to this beautiful 2 bed, 2 bath home in the heart of Half Moon Bay perfect for first-time buyers, young families, or professionals! Enjoy the lovely curb appeal with low-maintenance landscaping and step onto the charming front porch, ideal for a quiet morning coffee. Inside, a spacious foyer welcomes you with a bonus room perfect for extra storage or maybe a cozy office nook. Upstairs, the open-concept layout features hardwood floors, a bright living space, and a stunning kitchen with granite counters, a breakfast bar, upgraded appliances, a pantry, pot lights, and under-cabinet lighting.The dining area flows out to a private balcony through elegant French doors with a retractable screen. Whether you're sipping your morning coffee, enjoying a glass of wine at sunset, or simply unwinding after a long day, this outdoor space is your own little retreat.The upper level includes a laundry closet with an oversized washer and steam dryer, conveniently located near both bedrooms. The spacious primary bedroom features a custom walk-in closet and ceiling light, while the main bath includes a quartz counter and rainfall shower. The second bedroom, with its vaulted ceiling, offers plenty of space and natural light. A garage with inside access is fabulous for extra storage or to park your car and a driveway that fits 2 cars when you are entertaining! Close to parks, trails, shopping, golf, and the Minto Rec Centre. This warm and welcoming home has it all! (id:45725)
81 Church Street Unit# 702
Kitchener, Ontario
Discover the allure of Wellington Place! This meticulously maintained 2-bedroom condo on the 7th floor is a bright and modern haven that boasts a sprawling balcony overlooking the vibrant Downtown Kitchener. Step inside to find an elegant bathroom and a well kept gallery kitchen complete with ample cabinet and countertop space and a stylish subway tile backsplash. Enjoy the convenience of a walk-out to the large balcony, in-suite laundry, and plenty of storage space. Plus, underground parking ensures you’ll never have to worry about finding a spot. The amenities are truly impressive—dive into the refreshing pool, unwind in the sauna, stay fit in the gym, or host gatherings in the spacious party room. The outdoor area features patios and charming pergolas that invite you to relax and enjoy the fresh air. Condo fees cover utilities, heat and water in this well-managed building. Located just steps from the Kitchener Farmers Market, eclectic shopping, and the lively restaurants of DTK, you’ll find everything you need right at your fingertips. Don't miss out on the opportunity to make this captivating condo your new home! (id:45725)
504 - 160 Romeo Street
Stratford, Ontario
Welcome to easy living in the city of Stratford and the Upper Queens Park! This beautifully maintained 2-bedroom, 2-bathroom condo on the fifth floor of Queens Court offers the lifestyle and location you've been dreaming of. Step into a bright, open-concept living space featuring soaring 9 ceilings, crown molding, a large bay window, and rich hardwood and ceramic tile flooring throughout. The modern kitchen flows seamlessly into the dining and living areas, with sliding doors leading to a spacious south-facing balcony perfect for morning coffee in the sunshine. Enjoy the convenience of secured underground parking, a private storage unit, and ample visitor parking. Host gatherings with ease in the main floor event room, which opens directly onto a tranquil park setting. This energy-efficient building includes heat, water, lawn care, and snow removal in the condo fees, making maintenance a breeze. Located just steps from the Stratford Festival, and within walking distance of the Stratford Country Club, Municipal Golf Course, and Stratford Tennis Club, this condo offers the perfect blend of culture, recreation, and comfort. Take daily strolls along the Avon River and start each day with breathtaking views of the sunrise. (id:45725)
206 Bridge Crescent
Minto (Palmerston), Ontario
The Magnolia is a one-of-a-kind 4-bedroom two-storey home with a legal 2-bedroom basement apartment that blends country-inspired charm with modern elegance in Palmerston's Creek Bank Meadows a family-friendly community known for its warmth, space and true sense of connection! Thoughtfully crafted for growing or multigenerational families, this Energy Star Certified home features timeless curb appeal, high-end finishes and a layout designed for everyday comfort and effortless entertaining. At the heart of the home is a gourmet kitchen with a large island, custom cabinetry and a walk-in pantry flowing into a sunlit dining area with backyard access and an expansive great room with soaring ceilings and optional fireplace. A versatile front den makes the perfect home office and a mudroom/laundry combo off the garage adds everyday convenience. Upstairs, you can choose between a spacious loft or a 4th bedroom to suit your lifestyle. The primary suite is a serene retreat with dual walk-in closets and a spa-style ensuite featuring a freestanding tub, tiled glass shower and double vanity. Two additional bedrooms and a sleek main bath complete the upper level. Downstairs, the fully self-contained 2-bedroom, 1-bath basement apartment offers incredible income potential. With a private entrance, full kitchen, in-suite laundry and a modern open-concept layout, this space is ideal for tenants, extended family or guests providing flexibility without compromise. Life in Palmerston offers a refreshing alternative to the hustle of city living. Here, you're not just buying a home you're joining a community, where families enjoy a lifestyle grounded in safety, simplicity and small-town connection. With great schools, local shops, parks and scenic trails all close by, this is the kind of town where kids still ride their bikes and community still means something. The Magnolia is more than a home its your opportunity to build the life you've been looking for. (id:45725)
398 Kingsway Street
Kincardine, Ontario
Location, location, location. This 3 bedroom raised bungalow is in a fantastic location on Kings way. Short walk to restaurant ,shopping and 4 blocks to the beach and 3 blocks to Golf course. Large kitchen dinning room area with patio doors leading to large deck over looking the huge extremely well landscaped, including large pond and fenced back yard with two storage sheds.. Three bedrooms with hard wood floors and a 4 piece bathroom finish the main floor.. Full finished lower level features bright games room ( pool table to be sold separately). Family room with natural gas fire place and sitting area, the piece bathroom ,laundry and aw work shop. Don't miss your opportunity to own this core area home. (id:45725)
10 - 106 Alpine Springs Court
Blue Mountains, Ontario
Discover this exquisite rental available for the spring, summer, and fall seasons. This newly constructed three-story townhome is situated in the heart of Blue Mountain, offering breathtaking views of the escarpment. With the capacity to comfortably accommodate up to 12 guests, the residence features four bedrooms and three and a half bathrooms, providing a generous total of 2,186 square feet of living spaceideal for family gatherings or friendly retreats.The home boasts a modern and spacious open-concept design, highlighted by a gourmet kitchen equipped with granite countertops, a large island, and stainless steel appliances. The living room features a cozy gas fireplace, while engineered hardwood flooring enhances the ambiance throughout.The master bedroom is furnished with a king-sized bed, the second bedroom contains a queen bed, the third bedroom offers two twin beds, and the lower room includes another queen bed. Additionally, there are two twin-over-double bunk beds in the lower main room, accommodating extra guests. Conveniently located near a variety of amenities, this property provides access to numerous outdoor attractions, including the Alpine Ski Club, Northwinds Beach, hiking trails, Blue Mountain Village, and the Georgian Trail. (id:45725)
332 Queen Street W
Cambridge, Ontario
Make your OASIS!! Multiple Opportunities! Single Family home with In-Law suite. Possible Development. Currently this classic, well maintained 2 storey, is being used as a legal nonconforming duplex. Each storey with separate entrance, 2 bedrooms, full bath, ample sized living room and eat in kitchen. 5 appliances along with individual hydro and water meters. Both units have in suite laundry facilities. They each have a patio area, shed and individual driveways with ample parking areas. Mainly newer windows and a newer furnace 2023. Roof shingles 2018. The huge approx. 68'x299', almost half acre (0.44) lightly treed and fenced lot at rear will open your mind to the possibilities of a personal oasis accessory unit, garage, hobby shop, pool, horseshoe pits, vegetable gardens etc... Great location for access to 401, Guelph and the Kitchener Waterloo area. Nearby nature trails, schools, and the Speed River. Enjoy a tree lined sunset from the front view. Check with the City of Cambridge for all the possible development opportunities that this huge lot could offer. Immediate possession available on main floor with basement. (id:45725)
9 - 24 Reid Drive
Mississauga (Streetsville), Ontario
Beautiful Credit River Views year round! Sit out on one of two lovely terraces, one from the living room and the other from the primary bedroom. Nestled in the heart of Streetsville, one of the most sought-after locations in Mississauga. This four-bedroom,four-level townhome offers quiet living in a little complex, enjoy a 10-minute walk to the Streetsville Go in a family-friendly area surrounded by schools, shopping and all other conveniences. This modern freshly painted townhome has an open staircase, new carpet, new light fixtures and window coverings throughout, the main level ceiling soars to over 11 feet in height and contains a gas fireplace for cozy winter nights. The eat-in Kitchen has stainless steel appliances, laminate flooring and enough cabinetry to hold everything a cook could need. On the third level, you'll find three bedrooms, one with a powder room and as you make your way to the fourth level you'll find the entire floor devoted to the primary suite. Freshly painted with new carpet on all staircases and in all bedrooms, the fourth level contains the primary bedroom, bathroom, walk-in closet and terrace. Garage is attached, one-car driveway, water and building insurance are included. Elegant living, don't miss out. (id:45725)
75 - 154 Port Robinson Road
Pelham (662 - Fonthill), Ontario
This end unit bungalow townhome is L-U-X-U-R-I-O-U-S and the definition of contemporary living. With no direct neighbours on one side, your main floor is flooded with natural daylight all day long. On the main floor you will find all of your everyday living including 2 bedrooms, 2 bathrooms, a great room, dining room, kitchen and laundry. With almost $175,000 upgrades, you will find yourself surrounded by high end finishes. The focal point of this home is the great room with its soaring vaulted ceiling and stunning floor to ceiling tiled gas fireplace. The modern kitchen features upgraded cabinets with wood accents, a waterfall island, pot filler, designer appliances, oversized granite sink, quartz countertops, full slab quartz backsplash and undermount lighting. Retreat to your cozy fully finished basement where you will find a large rec room with a second gas fireplace, third bedroom with egress window, a flex room, full bathroom and ample storage. Other upgrades include Grand Entry Ceiling detail, Upgraded Open Staircase and spindles, upgraded wide plank engineered hardwood flooring, tiled glass shower in primary ensuite, enlarged 12 x 16 composite deck with metal railings, upgraded lighting and hardware throughout. Located conveniently in the heart of Fonthill with easy access to several incredible amenities. Right behind you is a walking trail, a few minutes down the road is the Steve Bauer Trail, Meridian Centre is across the street, keeping active is a breeze with so many activities around. Meridian Centre offers 2 NHL size ice rinks, an indoor walking track, 2 full courts, adult programs consisting of Brock Fit, spin classes, pickle ball, yoga and more. Looking for Shopping? You are a stone's throw away from grocery stores, restaurants, downtown, post office, city hall and plenty of other shops and stores. For the golf lovers, you are a few minutes away from two of Niagara's best golf courses Lookout Point and Peninsula Lakes. (id:45725)
10 The Promenade
Niagara-On-The-Lake (101 - Town), Ontario
This stunning modern Cape Cod home has been completely reimagined with a top-to-bottom renovation in 2023, offering the perfect blend of timeless charm and contemporary luxury. Every detail has been thoughtfully updated, starting with a brand new roof, energy-efficient windows (including skylights), and all-new exterior doors. The refreshed exterior, featuring new siding and modern finishes, gives the home outstanding curb appeal.Step inside to discover a beautifully redesigned interior, where a sleek, custom kitchen takes center stagecomplete with elegant cabinetry and premium black stainless steel appliances. With three luxurious full bathrooms, each showcasing custom vanities and stylish new showers, comfort and convenience are at the forefront.Every floor has been upgraded with high-end materials: engineered hardwood flows through the main level, while plush luxury carpeting adds warmth and comfort to the upstairs and fully finished basement. To top it off, brand new custom window coverings have been installed throughout, offering both privacy and a polished finishing touch. (id:45725)
0 Hwy 17 Highway
Clara And Maria, Ontario
This 18.8 acre vacant acreage is an ideal setting to build your new home or a recreational camp. The Seller will consider a VTB to a qualified Buyer. Lot fronts on Highway 17, close to Algonquin Trail with miles of ATV/snowmobile trails. Great hunting and fishing close by on the Ottawa River with a Municipal boat launch in Stonecliffe or Deux Rivieres. Don't miss this opportunity to purchase your own recreational get-away. Call today for the details. (id:45725)
403 Griffith Street
London, Ontario
Welcome to 403 Griffith Street, a delightful townhouse nestled in the heart of London's sought-after Byron neighborhood. This residence offers a perfect blend of comfort and convenience, making it an ideal choice for families and professionals alike. Whether for yourself or an investment property, it offers many charming features. Enjoy an open-concept layout that seamlessly connects the living room, dining area, and kitchen, perfect for entertaining and daily living. There is also a private backyard that offers a serene setting for relaxation, gardening, or outdoor gatherings. The upper level has three generously sized bedrooms providing restful retreats, each with ample closet space and natural light. The unfinished lower level provides a large area for storage now, but awaits the potential to be finished into additional living space in the future. Close to parks, trails, Boler Mountain, dining, shopping and top-rated schools, you wont want to miss this opportunity! Immediate possession is available. Call or message for a viewing today! (The Exterior siding will be upgraded this Spring 2025 by the Condo Corp). Room measurements are approximate. Some photos are virtually staged. (id:45725)
31 Dundee Court
London, Ontario
Fabulous COURT LOCATION and just minutes to OLD SOUTH and WORTLEY VILLAGE. Meticulously maintained 2 + 2 bedroom all brick one floor home with double concrete driveway and attached garage. Oversized pie shaped lot with fully fenced rear yard and rear deck for barbecuing and entertaining. Just steps to shopping and public transit. Featuring 3 bathrooms including 2 piece ensuite bath in huge primary bedroom which also features walk-in closet. Laminate floors through main level. Convenient MAIN FLOOR LAUNDRY. You will love the lower level with beautiful brick fireplace featuring cozy gas fireplace as well as 2 additional bedrooms/dens. Updates include: newer carpet in lower level, all windows replaced at various times, new dishwasher in 2023, new water heater (2025) which is owned, updated main bathroom, roofing shingles approx 15 years old. 5 appliances included. Don't miss out on this prime location. (id:45725)
3 - 410 Burwell Road
St. Thomas, Ontario
Welcome to Deer Trail Adult Community. This condominium covers all ground maintenance including landscaping, grass cutting, snow removal and offers a simple form of homeownership with main floor living. Entering the home you are greeted by a spacious foyer with access to the single attached garage. Up one step is the grand living room with vaulted ceilings, hardwood floors and a functioning layout that leads into the kitchen and dining room with views of the ravine and access to the back deck. Finishing off the main floor is a large primary bedroom with double closets and hardwood floors, a second bedroom, laundry closet and the main bathroom with a walk-in shower. The lower level consists of a large family room with gas fireplace, the third bedroom, storage area and a full bathroom. (id:45725)
18 - 910 High Street
Peterborough (Otonabee), Ontario
Prime Area, High Traffic Location! Close to the Parkway. The unit is 1200 sq. ft. Dock loading. The unit has FAG Furnace and Public Washrooms. No TMI (leas is Flat Rate + HST). Heat and Hydro not included. (id:45725)
69 Peter Street
Port Hope, Ontario
Discover the ultimate residential/commercial opportunity with this charming 3-bedroom century home on a spacious, commercially zoned property in vibrant Port Hope. Perfectly suited for the live/work dynamic, this 1450 sq/ft residence offers immediate move-in potential or rental income with commercial zoning. The property is zoned Com2 which accommodates a wide range of uses such as automotive, retail, and professional offices. Located with high visibility and easy access to Highway 401, this prime location is ideal for your entrepreneurial dreams. Seize this unique chance to live where you work and thrive in a community full of potential! (id:45725)
69 Peter Street
Port Hope, Ontario
Discover the ultimate residential/commercial opportunity with this charming 3-bedroom century home on a spacious, commercially zoned property in vibrant Port Hope. Perfectly suited for the live/work dynamic, this 1450 sq/ft residence offers immediate move-in potential or rental income with commercial zoning. The property is zoned Com2 which accommodates a wide range of uses such as automotive, retail, and professional offices. Located with high visibility and easy access to Highway 401, this prime location is ideal for your entrepreneurial dreams. Seize this unique chance to live where you work and thrive in a community full of potential! (id:45725)
182 Mcdonald Mine Road
Hastings Highlands (Monteagle Ward), Ontario
Welcome to your private retreat on the serene shores of Rutledge Lake. This stunning 50 + acre property blends luxury and charm with a perfect mix of modern finishes and rustic touches. The custom kitchen is a chefs dream, featuring high-end cabinetry and a striking waterfall quartz countertop. The main floor offers convenient living with a spacious primary bedroom complete with an ensuite and walk-in closet, plus main floor laundry for ease of use, and a spacious living area with a wood-burning fireplace. Enjoy the tranquility of nature with a hot tub set in a screened-in area complete with a tiki bar. The property boasts an attached heated 3-car garage with privacy screens and breezeway, plus a detached 2-car garage with a 14-foot door, ideal for storing recreational vehicles or working on projects. Also included is a charming 2-storey bunkie, the original homestead, perfect for guests or a creative studio. The property participates in a managed forestry program and includes an owned shoreline road allowance offering added value and privacy. A rare opportunity to own a slice of paradise where nature, comfort, and craftsmanship meet. (id:45725)
16 Hillview Drive
Kawartha Lakes (Bobcaygeon), Ontario
Welcome to 16 Hillview Drive, Bobcaygeon! This charming 2+1 bedroom home offers the perfect blend of comfort and convenience. The primary bedroom features his and hers closets and a private ensuite bath for added luxury. The bright and airy eat-in kitchen with a walkout to the deck is ideal for morning coffee or entertaining, while the adjoining dining room/den offers flexibility for family living. Enjoy the ease of main floor laundry and a formal living room, along with a spacious foyer that welcomes you into the home. The partially finished basement holds great in-law potential, and the home features 2 full bathrooms to accommodate your family's needs. Key updates include a new roof (2016) and a new propane furnace for efficient, year-round comfort. Outside, the private backyard with a newer gazebo offers the perfect retreat, while the insulated double car garage and paved driveway provide ample parking. Enjoy the convenience of being close to parks, locks, and the downtown waterfront, all within walking distance. This is the ideal opportunity to enjoy Bobcaygeon living at its best! (id:45725)
187 Wilson Street
Kingston (23 - Rideau), Ontario
Charming Cape Cod Backing onto Parkland Privacy, Upgrades & Family-Friendly Living Welcome to this 3-bedroom, 3-bathroom Cape Cod-style home in a family-friendly Kingston neighbourhood. With no rear neighbours and just one adjacent home, enjoy privacy and direct access to a public park and walking trails. Major updates include a new roof (2019), furnace with warranty (2023), central air conditioner (2024), and hot water tank. Move in with peace of mind! The main floor features a spacious, sunlit living room with a wood-burning fireplace and patio doors leading to the backyard. The large kitchen includes a smart fridge and stove (2021) and a window overlooking the yard. A bright dining room and a convenient half bath near the garage entry add to the functionality. Upstairs are three well-sized bedrooms and a full bath. The primary bedroom offers two closets and a cozy windowed nook. The second bedroom includes bonus storage, while the third overlooks the backyard. The fully finished basement includes a home office, small bar area, laundry room (washer/dryer 2023), and a full 3-piece bathroom perfect for guests or extended living space. An attached garage and large driveway with parking for four vehicles complete the package. Outside, enjoy a fully fenced backyard with an above-ground pool, spacious partially covered deck, and gate access to the park and splash pad. Whether its summer BBQs or relaxing evenings, the space is built for family fun. Beautiful annual flower beds add curb appeal. You're within walking distance to schools, a community centre, skateboard park, library, splash pad, and multiple parks. Quick access to the Third Crossing, downtown, public transit, and the 401 make getting around a breeze. Don't miss this opportunity to enjoy space, comfort, and location all in one. (id:45725)
27 - 2401 Fifth Line W
Mississauga (Sheridan), Ontario
Welcome to this executive townhouse in a small 15-unit boutique complex. This all-brick complex is one of the newest in Erin Mills. This charming private end unit boasts 11-foot ceilings, overlooks a ravine, and has expansive windows for optimal natural light. The chef's dream kitchen includes a gas stove, Caesarstone countertops, newer appliances, and ample storage space. The fully finished walkout basement includes a kitchen, Murphy bed, and a powder room, which could be a perfect in-law, nanny, grandkids, or teenagers suite. Phantom screens throughout, new California shutters, interlock brick driveway, updated bathrooms, walk-in closet in primary bedroom, third bedroom (is less jog), newer kitchen appliances, newer AC and furnace. Excellent maintained complex with an in-ground sprinkler system. Premium location to GO and walk to top public, private, French elementary school, University of Toronto, Mississauga campus. Rarely offered...this is a must see hidden gem. (id:45725)
682 Summerfield Place
Kingston (35 - East Gardiners Rd), Ontario
Often imitated but never duplicated is this very special 2 story family home, proudly standing at the end of a cul-de-sac and backing onto acres of green space giving you a country view filled with lots wildlife, yet right where the city meets the township. Welcome to 682 Summerfield Place, an extremely rare property that checks so many boxes. Delightful curb appeal combined with space and functionality, this 5 bedroom, 4 bathroom brick home offers over 3500 sq ft of finished living space with the bonus of a rare walk out basement with it's own entrance. Upon entry, a large bright foyer is inviting with a rounded staircase, attractive colours and decor. The main floor has a lovely flow from room to room with a spacious kitchen open to the family room divided by a beautiful live edge wood breakfast bar. The family room gives you access to the deck and rear yard and offers a cozy gas fireplace as well. A main floor laundry room, 2pc bath and access to the garage complete the main floor. The staircase leads you to 4 large bedrooms and 2 full baths (master has a tropical 4pc ensuite bath). The fully finished lower gives so many possibilities with a 5th bedroom, 4th bathroom, family rec room and a spot for a kitchen (partially plumbed) for those looking for an in-law suite for mom & dad but is also perfect for those seeking a home business space. A seldom seen private and mature rear yard gives you privacy, lots of wildlife to enjoy and conservation views. Close to all amenities, shopping, schools, on a school bus route yet only 10 mins to downtown or 5 minutes to all of the west end shopping. Undeniable value here in this brick home with metal roof, premium lot, walk out basement (giving in-law or home business space), mature trees, and reasonable property taxes. Enjoy that peaceful easy feeling while being in the heart of our wonderful city. (id:45725)
34 Fennell Avenue W
Hamilton, Ontario
Attention investors and renovators or first time buyers looking for a project! Tons of opportunity at this conveniently located semi-detached home on Hamilton Mountain. Close to transit, shopping, and Mohawk College. Main floor consists of a kitchen, living room, and bedroom. The second level has 2 more bedrooms and full bathroom. The 3rd level has another bedroom or flex space. The basement is complete with recreation room, laundry, and a bonus bedroom. Private back yard with a large deck, and parking for 3 cars. Some newer windows and a newer furnace. (id:45725)
450 Dundas Street E Unit# 204
Waterdown, Ontario
Welcome to this stunning 1 + den in Waterdown. This bright and gorgeous condo has upgrades galore. This unit features a laundry room, a large full bath with upgraded tiles and upgraded faucet and stunning vanity. Just down the hall you’ll find the den, a perfect office, dining room or bonus space (can you ever have too much space in a condo?) From there you’ll find the primary bedroom, complete with its nice bright window, walk in closet and carpet free living! Finally, we move into the open kitchen living room. Gorgeous cabinets, sink, faucet, counters and flooring upgrades really make this a kitchen you’ll want to spend time in. Saddle up on a stool at the breakfast bar, cook a great meal or just make a quick coffee on the way to work in this lovely kitchen. Then there is the living room, such a well thought out space. With its Juliette balcony you’re getting double the amount of windows that most condo’s have, such a bright and inviting room with that full wall of windows. It also has a very clever TV nook or spot for a desk, such a livable layout! This beautiful building offers underground parking, spots for your guests, Geothermal heating and cooling, a roof top patio and BBQ, a party room and a fantastic gym. We are located just 5 minutes from Waterdown’s charming downtown, a quick ride to either the go train or the highway and surrounded by trails, parks and all of the nature you can handle! (id:45725)


