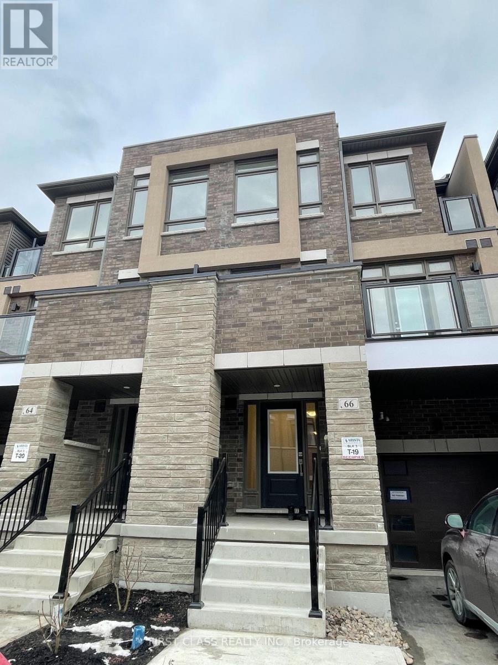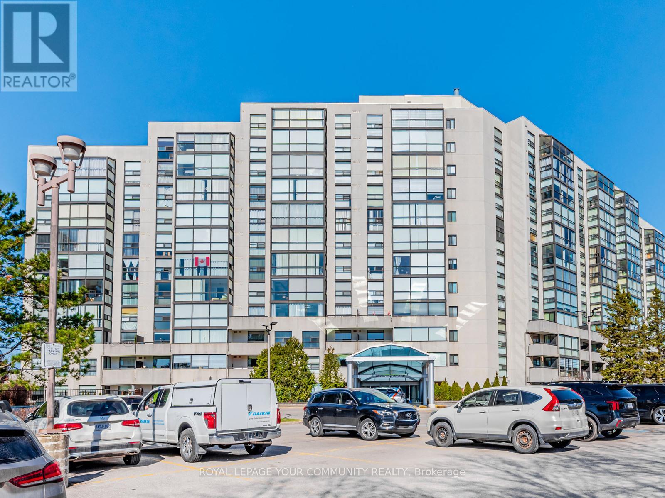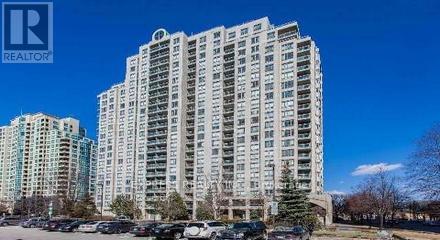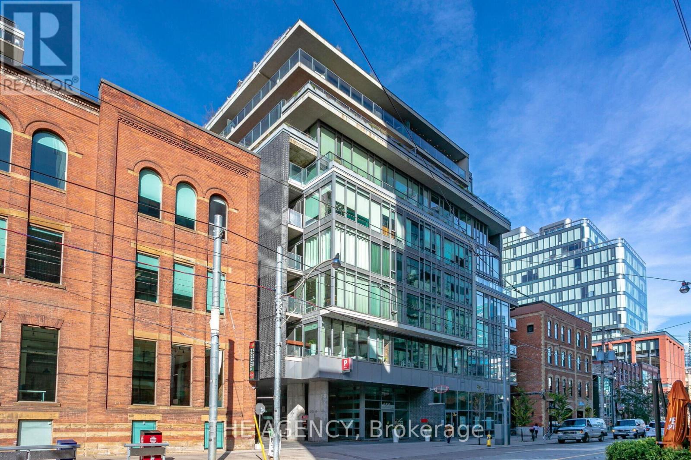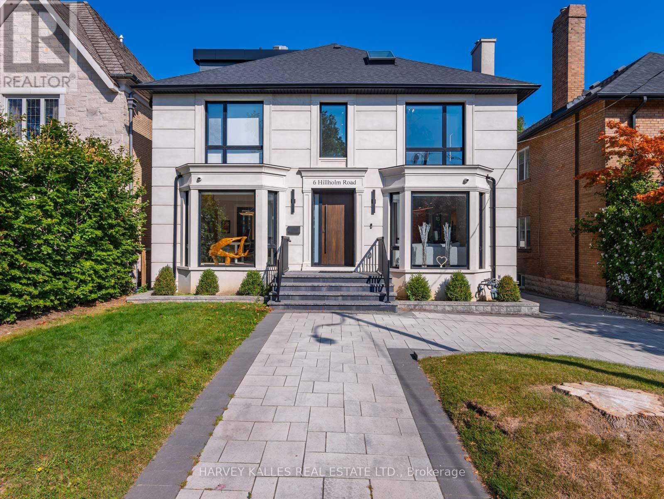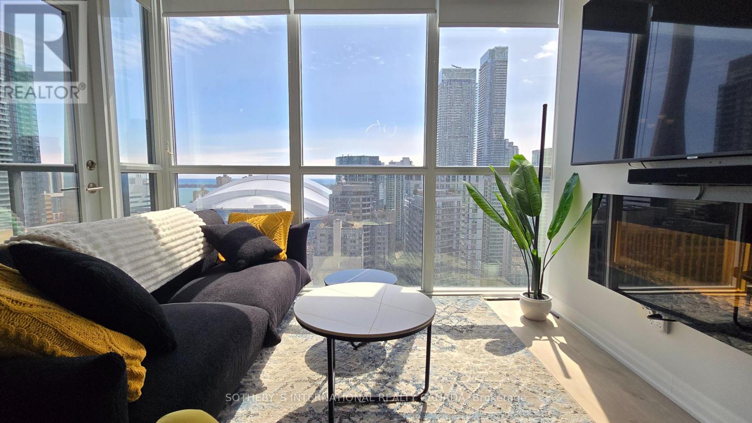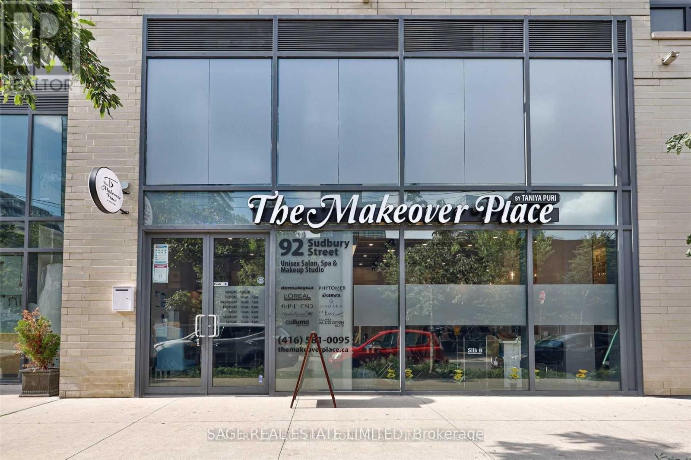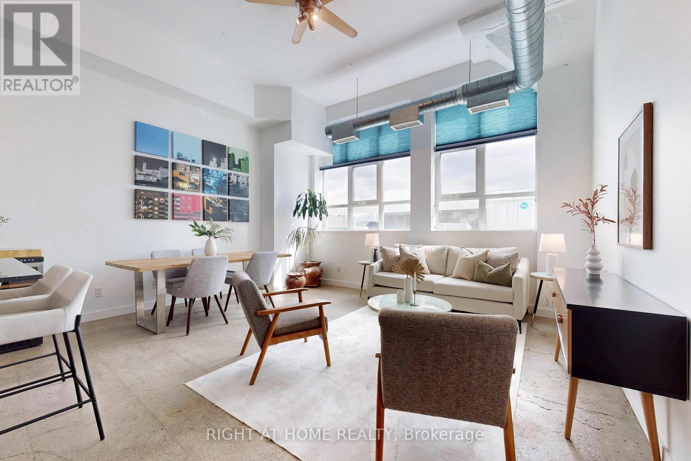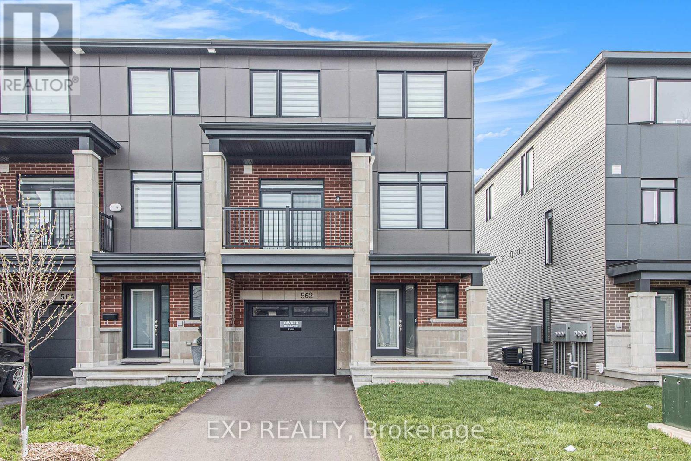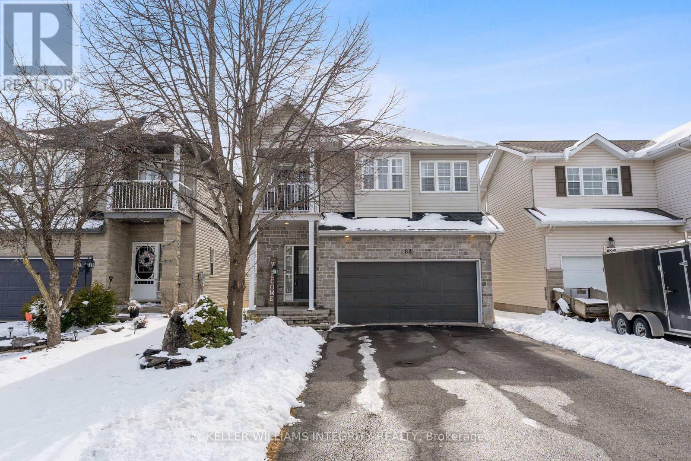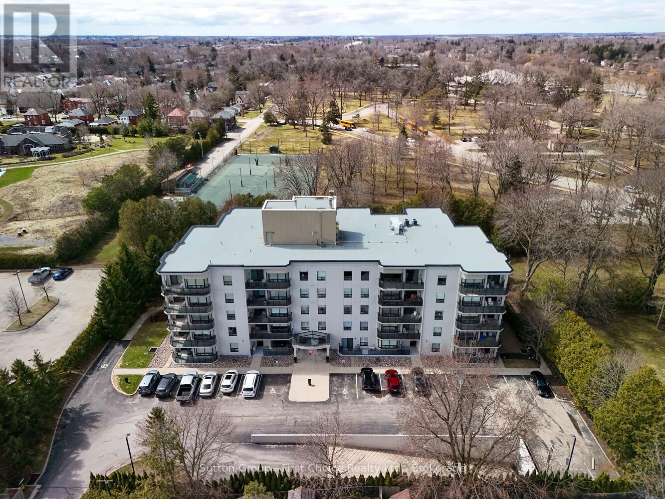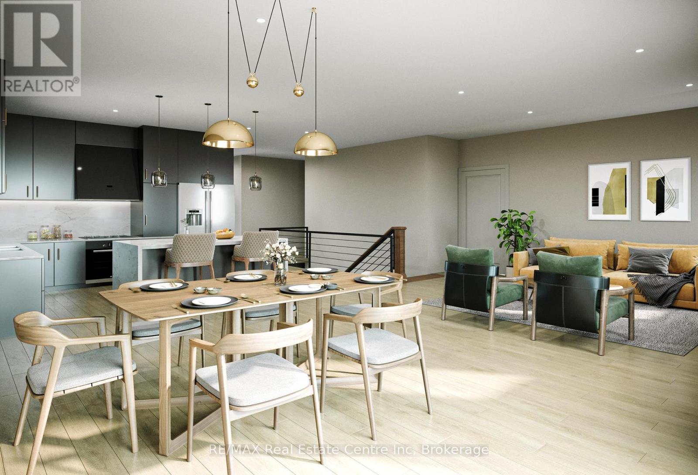733 - 75 Weldrick Road E
Richmond Hill (Observatory), Ontario
Welcome to this beautifully renovated 3-bedroom, 3-bathroom condo townhouse in the heart of the Observatory community in Richmond Hill. This is the perfect home for a young family or professional working couple. This modern kitchen features quartz countertops, a stainless steel fridge, dishwasher, and range, all seamlessly integrated into an open-concept living/dining/kitchen area. With two convenient closets and a 2-piece bathroom on the main floor, this home is both stylish and functional.The third level boasts a massive master bedroom with his-and-hers walk-in closets. Additional features include central heating, a private balcony, and one parking space. Close proximity to schools, shopping centres, grocery, restaurants, public transit and amenities. NO SMOKING! (id:45725)
66 Riley Reed Lane S
Richmond Hill, Ontario
Townhouse in Prestigious Richland Community, Built by Award Winning Builder, Spacious and Functional Layout, Close to Costco, Home Depot, Public & Richmond Green Secondary School. Lots of Natural Lights & Upgrades. Tenant Will Pay for All Utilities & Internet. (id:45725)
22 Walnut Grove Crescent
Richmond Hill (Rouge Woods), Ontario
Rough Woods! 2 Bedroom Apartment With Modern Design. ! Bright & Spacious Layout With Gorgeous Big Space. Top Ranking Silver Stream P.S. And Bayview Secondary! Walking Distance To All Amenities. One Must See!. (id:45725)
916 - 20 Harding Boulevard W
Richmond Hill (Harding), Ontario
Absolutely Spectacular 2 Bedroom And 2 Bath Condo In the Highly Sought-After Dynasty Condo Right In The Heart Of Richmond Hill. Downtown Richmond Hill Shops & Restaurants & Viva Transit At Your Doorstep And 407 & Go Train To Downtown Just Minutes Away. This Is A Truly Outstanding Location With Central Library And Excellent Schools Nearby. This Immaculately Maintained & Well Kept Condo Highlights Pride Of Ownership Boasting 1345 Sq. Ft. Of Living Space With Floor To Ceiling Windows & Unobstructed South East Exposure Provide Excellent Natural Light. Spacious Living/Dining Area Perfect For Entertaining, Huge Solarium to Enjoy The Unobstructed Views Of Greenspace, Large Primary Bedroom With Huge Ensuite Bath With Corner Tub. Huge Ensuite Storage And 2 Car Tandem Parking Space. Perfect For Families Or Downsizing Couples. Ensuite Locker/Laundry Room with small Counter. The Dynasty Condominiums Offer Outstanding Amenities From Indoor Pool, To Private Move Theatre, Billiards And Ping Pong Room, And Even Squash Courts. Maintenance Fees Cover Almost All Utilities. (id:45725)
405 - 105 Oneida Crescent
Richmond Hill (Langstaff), Ontario
Exceptional value & absolute showstopper! Experience upscale living in this immaculate 1 year old corner suite at Era Condos, featuring 860 square feet of beautifully upgraded space and a spacious wraparound balcony. Designed with sophistication, this home showcases elegant wainscoting, soaring 9 feet ceilings, and designer-inspired wood accent walls throughout. The modern kitchen boasts high-end appliances, quartz counters, ample cabinetry, valance lighting, and a large center island, flowing into the bright open concept living and dining areas. Floor-to-ceiling windows showcase stunning southeast views. The expansive wraparound balcony is a standout feature, seamlessly accessible from both the living room and spacious primary bedroom. The primary suite is a serene retreat, complete with a walk-in closet and a sleek 4 piece ensuite featuring a glass-enclosed shower. The spacious laundry area provides ample storage for extra convenience. Enjoy world-class amenities, including a pool, rooftop garden with BBQ areas, gym, yoga and party rooms, theater, game room, guest suites, and more. Prime location - just minutes from Langstaff GO, Yonge Street, Viva, future Yonge North Subway Extension, Highways 407 & 404, Hillcrest Mall, dining, entertainment, and parks! 1 locker & parking included. Must see video & 3D virtual tour! (id:45725)
2297 Hackett Place
Oshawa (Windfields), Ontario
Beautiful upgrade home on A 50/95Ft Lot with finished Basement in Oshawa's Prestigious ,Sought after ,Quiet Area.All hardwood floor Through the Main and second floor.Modern kitchen with Quartz Counters and spacious Breakfast,S/S appliances.Oak staircase with Iron picket.Master and second bedrooms ensuite 4 p bathroom and all bedrooms with walk-in closets.open concept basement with powder room, exercise and storage room.steps to Durham College and Ontario Tech University.Minutes drive to Costco.2022 year painting Drive way and backyard Deck.don't miss this warm home!!! (id:45725)
315 - 46 Curzon Street
Toronto (South Riverdale), Ontario
Crazy for Curzon! This rarely offered spacious and ultra-modern 3 bed 3 bath townhome is the epitome of Leslieville living, just steps from Queen St E. The large modern windows throughout allow sunshine to fill the rooms, no matter the season. The main floor offers a great living space with a cozy fireplace, a kitchen with full size appliances (gas stove), a large island, a dining space, and a convenient powder room to make every day living a breeze. On the second floor you'll melt when you discover the incredible primary retreat. This room easily fits a king-sized bed with plenty of room to spare for additional furniture, a sizeable walk-in closet with a bright window, and a spa like bathroom with a double sink, soaker tub, and separate shower. On the next level are two good sized bedrooms and another full washroom. The top floor features a showstopping west facing rooftop terrace with a CN Tower view to enjoy incredible sunsets all year long. The rooftop terrace includes custom floating porcelain tile flooring as well as two natural gas hookups. There is also a rough-in for a wet bar to create the ultimate entertaining space. Through the basement you have direct access to the heated garage with 2 car parking and a uniquely MASSIVE private storage room which can be used as workshop (includes power and ventilation). The home also includes geothermal heating and cooling which allows for ultimate efficiency on your monthly bills. The location truly can't be beat in this highly sought-after neighbourhood! On the property is its own parkette as well as a great community of people. This home is stone's throw to a large variety of restaurants, cafes, shops, the TTC, DVP and Greenwood Park. (id:45725)
49 Dooley Crescent
Ajax (Northwest Ajax), Ontario
This Stunning 3-Bedroom Townhome In North Ajax Is Full Of Charm And Modern Upgrades! Featuring An Updated Kitchen And Bathrooms, A Finished Basement Complete With A Kitchen And Washroom Ideal For An In-Law Suite.Enjoy A Private, Fenced Backyard With A Beautiful Custom Deck, Perfect For Outdoor Relaxation.Elegant Hardwood Floors And Pot Lights Throughout, This Home Is Move-In Ready.Conveniently Located Near Schools, Shopping, Transit, Places Of Worship, And More! (id:45725)
1501 - 28 Empress Avenue
Toronto (Willowdale East), Ontario
24 Hour Notice Required. Large One Bedroom Condo Bedroom Condo In the Heart of North York, Beautifully Kept, Excellent Building With Great Amenities, Steps To TTC & Subway, Grocery, Civic Center, Theatre, Restaurant And Shops. (id:45725)
Ph01 - 650 King Street W
Toronto (Waterfront Communities), Ontario
Discover the pinnacle of urban sophistication in this extraordinary penthouse, where refined luxury meets iconic city living. Perfectly positioned in the heart of coveted King West, this rare offering spans an impressive 2,032 sq. ft. of interior space (per MPAC), complemented by an expansive 1,000 sq. ft. wrap-around terrace an entertainers dream. Bask in panoramic views of the CN Tower and Toronto skyline from your private outdoor oasis, complete with a gas BBQ and a custom pergola featuring a built-in fireplace. Inside, the recently renovated chefs kitchen showcases top-of-the-line appliances, sleek cabinetry, and a wine rack designed for the discerning connoisseur. With three dedicated parking spots and located in an exclusive boutique building featuring only two penthouse units per floor this residence offers the utmost in privacy and prestige. Floor-to-ceiling windows bathe the open-concept interior in natural light, accentuating the thoughtfully curated high-end finishes throughout. This is a rare opportunity to own a truly iconic penthouse in one of Toronto's most sought-after neighbourhoods. Co-Listed with Sergio El-Azzi. (id:45725)
2405 - 6 Sonic Way
Toronto (Flemingdon Park), Ontario
Sonic Condos this modern 1-bedroom + den, 2-bathroom unit offers the perfect blend of style, functionality, and location. Situated in a five-year-old building with premium finishes and exceptional amenities, this unit features a spacious bedroom, a versatile den that can be used as a second bedroom or office, two full bathrooms, and a sleek kitchen with full-sized stainless steel appliances, granite countertops, and dark cabinetry. Located directly across from the soon-to-open Eglinton LRT and just minutes from the DVP, Aga Khan Museum, and Shops at Don Mills, commuting and exploring the city has never been easier. This is an unbeatable opportunity to live in a vibrant, rapidly developing neighborhood that's poised for continued growth. (id:45725)
6 Hillholm Road
Toronto (Forest Hill South), Ontario
Welcome to this exquisite 3-story designer home in the prestigious Forest Hill South neighbourhood, boasting 4,600 sq. ft. of modern luxury & 8 stunning bathrooms. The property greets you w/ a spacious circular driveway & full 2-car garage. The main level is a masterpiece of comfort & style, featuring in-floor heating throughout, ensuring a warm & inviting atmosphere year-round. This expansive open-concept space includes a beautiful office, chef-inspired kitchen equipped w/ premium fixtures & a captivating wine display wall, a bright breakfast area, & sun-drenched living & dining rooms - perfectly complemented by the cozy warmth underfoot. All bathrooms throughout are also fitted w/ in-floor heating, adding an extra layer of luxury. The second-floor family room, designed to perfection, offers soaring ceilings & a built-in surround sound system, creating an ideal space for relaxation & entertainment. High-quality finishes & thoughtful design details are evident throughout. The primary bedroom suite is a sanctuary of comfort w/ a luxurious walk-in closet & 5-piece ensuite bathroom. 3 additional generously-sized bedrooms, each w/ its own ensuite, provide ample space & privacy. The sun-filled third-floor den, enhanced by a spectacular skylight & a balcony walkout, offers a cozy retreat bathed in soft natural light. The lower level is designed for ultimate enjoyment, featuring a state-of-the-art gym w/ a sauna & wet bar, spacious recreation area, & a private nannys room. Additional conveniences include laundry rooms on both the 2nd & lower levels. Just steps away from Upper Canada College, scenic Beltline Trail, & some of the citys finest shops & restaurants, this home offers an unparalleled lifestyle experience. (id:45725)
2507 - 88 Blue Jays Way
Toronto (Waterfront Communities), Ontario
Experience Elevated Urban Living at the Iconic Bisha Hotel Residences. Step into this impeccably designed, all-inclusive, fully furnished suite offering breathtaking, unobstructed south-facing views of the CN Tower, Rogers Centre, and shimmering Lake Ontario. Located in the prestigious 5-star Bisha Hotel Residences, this luxurious unit features a versatile den currently used as an office, soaring 9-ft exposed concrete ceilings, and an expansive open-concept living space bathed in natural light through floor-to-ceiling windows. The bedroom boasts generous built-in wardrobes with custom cabinetry, providing ample storage that maximizes space and functionality. Every detail has been thoughtfully curated from high-end designer furnishings to the newly renovated spa-inspired bathroom, complete with a sleek walk-in shower and state-of-the-art Japanese washlet toilet. Included in the lease: One parking space Private locker Hydro and high-speed internet. Live where luxury meets lifestyle. (id:45725)
201 - 619 Avenue Road
Toronto (Yonge-St. Clair), Ontario
The LONSDALE is a condominium property which will not happen again in midtown Toronto. The combination of Location, the Grounds, the Layouts, the services, made this building Superior to many others. This luxury 2 bed, 2 bath unit boasts over 1527 sq. ft. of thoughtfully designed living space, offering outstanding comfort and style. The Lonsdale has the easiest & most abundant visitor parking, also a high ratio of elevators. 24 Hr Concierge, Doorman, Valet, Event Room, Heated Outdoor Pool, Well Manicured Gardens, Exercise Rooms, Guest Suite, Ample Visitor Parking + Car Wash Service Available! Very Quiet Building Has Triple Glazed Windows! TTC At Doorstep, Walking Distance To UCC, Forest Hill Village, Yonge St. & More! (id:45725)
92 Sudbury Street
Toronto (Little Portugal), Ontario
Incredible opportunity to lease a fully built-out commercial space in one of Torontos most dynamic neighbourhoods Little Portugal. Located at 92 Sudbury Street, just steps to both Queen Street West and King Street West, this approx. 1,171 sq ft unit offers exceptional exposure, high pedestrian traffic, and proximity to over 3,000 nearby residential units with more development underway.Formerly operating as a beauty and wellness spa, the space is professionally finished with modern leasehold improvements including a large accessible washroom, three spacious treatment rooms (two with showers), high-end fixtures, plumbing throughout, dropped ceilings, and sleek flooring. Electrical and HVAC systems already in place. The setup is ideal for personal care services, medical aesthetics, retail, wellness, or professional office use.Benefit from super easy access to parking, a direct connection to Liberty Village via the new King-Liberty pedestrian bridge, and proximity to transit, top restaurants, gyms, shops, and lifestyle services. Zoning supports a wide range of commercial uses. Surrounded by energy, density, and growththis turnkey opportunity is ready for immediate occupancy.Dont miss this standout retail space in the heart of a thriving, high-demand Toronto community. (id:45725)
Ph 32 - 155 Dalhousie Street
Toronto (Church-Yonge Corridor), Ontario
Authentic Loft Living at the Iconic Merchandise Lofts!This sought-after 2-bedroom loft offers over 1,000 square feet of stylish, open-concept living in the heart of downtown Toronto. Featuring soaring 12-foot ceilings, polished concrete floors, barn doors, custom built-in shelving, and a thoughtfully designed home office area, this space blends character with modern convenience.Enjoy the added benefit of EV charging, with parking and locker conveniently located in the same area. The large primary bedroom includes a walk-in closet and a spacious ensuite with a brand-new vanity, a deep soaker tub, and oversized front-loading washer and dryer.Set in the historic Simpson Sears Warehouse building, circa 1949, the Merchandise Lofts offer exceptional amenities including a 24-hour concierge, a fully equipped gym with basketball court, an indoor pool, rooftop terrace, and a rooftop dog walk.Located just steps from the Eaton Centre, Financial District, Yonge-Dundas Square, subway and streetcar access, and with a Metro grocery store right in the building, this is urban living at its best. Dont miss your chance to own a truly unique piece of Toronto history. (id:45725)
50 - 3072 D Councillors Way
Ottawa, Ontario
Opportunity! 2 bedroom, 2 bath stacked condo near schools, parks and transit. Easy access to shopping (South Keys Plaza, O train, local transit stations. Close to the airport or short commute to the downtown area This unit is a lower unit with one exterior parking space. The Living/Dining room is spacious and has direct access to the deck area. The back of the unit over looks the parking and green space area. The kitchen has oak cabinets and tile floors. The 2 piece powder room and in unit laundry complete this level. The lower level has 2 bedrooms and a full 4 piece bath. Parking is 1-72D (id:45725)
562 Tahoe Heights
Ottawa, Ontario
Welcome to this beautifully crafted, 2026-built, three-story END UNIT townhouse with Private Driveway, located in a highly sought-after neighborhood. This corner unit offers modern living with two spacious bedrooms, two and a half bathrooms, and luxurious finishes throughout. The open-concept main level showcases an oversized kitchen island, perfect for entertaining or casual dining, and is further enhanced by upgraded kitchen cabinets with pots-and-pan drawers, a large single-bowl sink, and glass backsplash tiles. High-end details include 36" upper cabinets, soft-close hardware on all doors and drawers, and 3/4 quartz countertops in both the kitchen and bathrooms. Beautiful hardwood flooring extends into the kitchen, complementing the upgraded porcelain tiles in the foyer, while Berber carpet adds comfort to the stairs and second floor. The bathrooms feature full vanities, including in the powder room, with upgraded vanity cabinets and drawers in both upstairs bathrooms, adding to the homes upscale feel. The third-floor primary bedroom is a tranquil retreat, featuring oversized windows, a walk-in closet, and a luxurious ensuite with quartz countertops and a large shower. A generous second bedroom provides ample space for family or guests, and the stacked washer/dryer is conveniently situated on the second floor. Enjoy your private driveway, a walk-out balcony with beautiful neighborhood views, and peace of mind with eavestroughs already installed on the roof. All of this just a short stroll from Leitrim Park, shops, and restaurants offering the perfect balance of comfort, style, and convenience. (id:45725)
88 Abaca Way
Ottawa, Ontario
Welcome to this beautifully located Stittsville home, tucked away on a quiet street yet just steps from shops, restaurants, gyms, parks, and top-rated schools. This four-bedroom, three-bathroom home is the perfect blend of convenience and comfort, featuring a bright and open main floor layout filled with natural light. The inviting living room includes a cozy fireplace, while the spacious mudroom off the garage adds the functionality every family needs. Upstairs, the primary bedroom offers a private retreat with an ensuite bathroom and access to your own balcony perfect for a quiet morning coffee. The finished basement provides extra space for a playroom, home office, or movie nights. Outside, the fully fenced yard is ideal for entertaining, complete with a deck, pergola, and room to enjoy the seasons. A fantastic opportunity in a family-friendly neighbourhood you'll love to call home. (id:45725)
536 Snow Goose Drive
Ottawa, Ontario
No, it's not winter, and although there is snow in our front photo, the name of the street Snow Goose, hasn't been lost on us. Taken during one of Ottawa's beautiful April "snow showers" you can look forward to the beauty this home offers during Spring & Summer! Welcome to this beautiful 2 bed, 2 bath home in the heart of Half Moon Bay perfect for first-time buyers, young families, or professionals! Enjoy the lovely curb appeal with low-maintenance landscaping and step onto the charming front porch, ideal for a quiet morning coffee. Inside, a spacious foyer welcomes you with a bonus room perfect for extra storage or maybe a cozy office nook. Upstairs, the open-concept layout features hardwood floors, a bright living space, and a stunning kitchen with granite counters, a breakfast bar, upgraded appliances, a pantry, pot lights, and under-cabinet lighting.The dining area flows out to a private balcony through elegant French doors with a retractable screen. Whether you're sipping your morning coffee, enjoying a glass of wine at sunset, or simply unwinding after a long day, this outdoor space is your own little retreat.The upper level includes a laundry closet with an oversized washer and steam dryer, conveniently located near both bedrooms. The spacious primary bedroom features a custom walk-in closet and ceiling light, while the main bath includes a quartz counter and rainfall shower. The second bedroom, with its vaulted ceiling, offers plenty of space and natural light. A garage with inside access is fabulous for extra storage or to park your car and a driveway that fits 2 cars when you are entertaining! Close to parks, trails, shopping, golf, and the Minto Rec Centre. This warm and welcoming home has it all! (id:45725)
81 Church Street Unit# 702
Kitchener, Ontario
Discover the allure of Wellington Place! This meticulously maintained 2-bedroom condo on the 7th floor is a bright and modern haven that boasts a sprawling balcony overlooking the vibrant Downtown Kitchener. Step inside to find an elegant bathroom and a well kept gallery kitchen complete with ample cabinet and countertop space and a stylish subway tile backsplash. Enjoy the convenience of a walk-out to the large balcony, in-suite laundry, and plenty of storage space. Plus, underground parking ensures you’ll never have to worry about finding a spot. The amenities are truly impressive—dive into the refreshing pool, unwind in the sauna, stay fit in the gym, or host gatherings in the spacious party room. The outdoor area features patios and charming pergolas that invite you to relax and enjoy the fresh air. Condo fees cover utilities, heat and water in this well-managed building. Located just steps from the Kitchener Farmers Market, eclectic shopping, and the lively restaurants of DTK, you’ll find everything you need right at your fingertips. Don't miss out on the opportunity to make this captivating condo your new home! (id:45725)
504 - 160 Romeo Street
Stratford, Ontario
Welcome to easy living in the city of Stratford and the Upper Queens Park! This beautifully maintained 2-bedroom, 2-bathroom condo on the fifth floor of Queens Court offers the lifestyle and location you've been dreaming of. Step into a bright, open-concept living space featuring soaring 9 ceilings, crown molding, a large bay window, and rich hardwood and ceramic tile flooring throughout. The modern kitchen flows seamlessly into the dining and living areas, with sliding doors leading to a spacious south-facing balcony perfect for morning coffee in the sunshine. Enjoy the convenience of secured underground parking, a private storage unit, and ample visitor parking. Host gatherings with ease in the main floor event room, which opens directly onto a tranquil park setting. This energy-efficient building includes heat, water, lawn care, and snow removal in the condo fees, making maintenance a breeze. Located just steps from the Stratford Festival, and within walking distance of the Stratford Country Club, Municipal Golf Course, and Stratford Tennis Club, this condo offers the perfect blend of culture, recreation, and comfort. Take daily strolls along the Avon River and start each day with breathtaking views of the sunrise. (id:45725)
206 Bridge Crescent
Minto (Palmerston), Ontario
The Magnolia is a one-of-a-kind 4-bedroom two-storey home with a legal 2-bedroom basement apartment that blends country-inspired charm with modern elegance in Palmerston's Creek Bank Meadows a family-friendly community known for its warmth, space and true sense of connection! Thoughtfully crafted for growing or multigenerational families, this Energy Star Certified home features timeless curb appeal, high-end finishes and a layout designed for everyday comfort and effortless entertaining. At the heart of the home is a gourmet kitchen with a large island, custom cabinetry and a walk-in pantry flowing into a sunlit dining area with backyard access and an expansive great room with soaring ceilings and optional fireplace. A versatile front den makes the perfect home office and a mudroom/laundry combo off the garage adds everyday convenience. Upstairs, you can choose between a spacious loft or a 4th bedroom to suit your lifestyle. The primary suite is a serene retreat with dual walk-in closets and a spa-style ensuite featuring a freestanding tub, tiled glass shower and double vanity. Two additional bedrooms and a sleek main bath complete the upper level. Downstairs, the fully self-contained 2-bedroom, 1-bath basement apartment offers incredible income potential. With a private entrance, full kitchen, in-suite laundry and a modern open-concept layout, this space is ideal for tenants, extended family or guests providing flexibility without compromise. Life in Palmerston offers a refreshing alternative to the hustle of city living. Here, you're not just buying a home you're joining a community, where families enjoy a lifestyle grounded in safety, simplicity and small-town connection. With great schools, local shops, parks and scenic trails all close by, this is the kind of town where kids still ride their bikes and community still means something. The Magnolia is more than a home its your opportunity to build the life you've been looking for. (id:45725)

