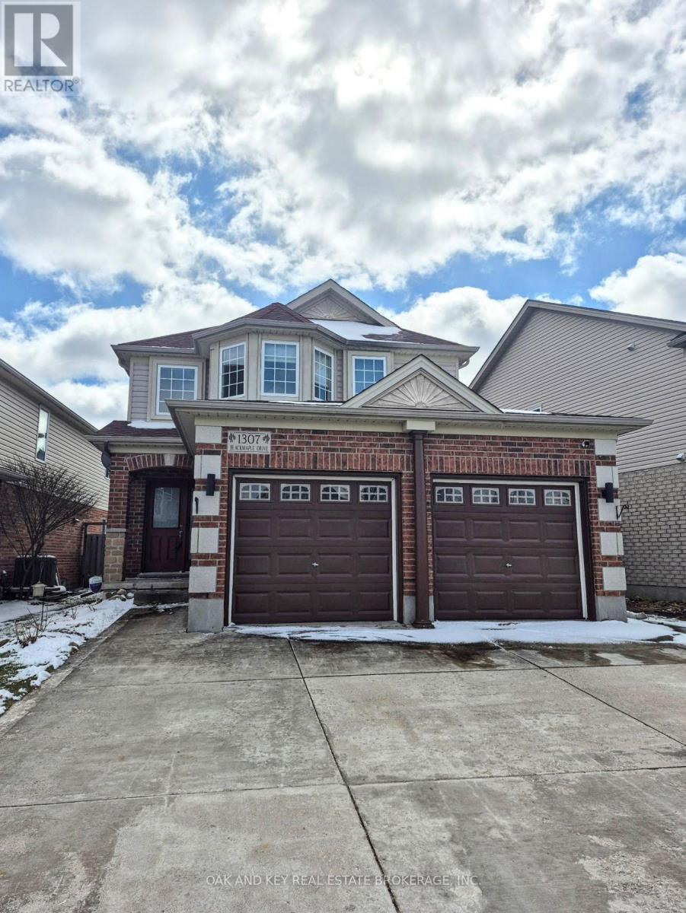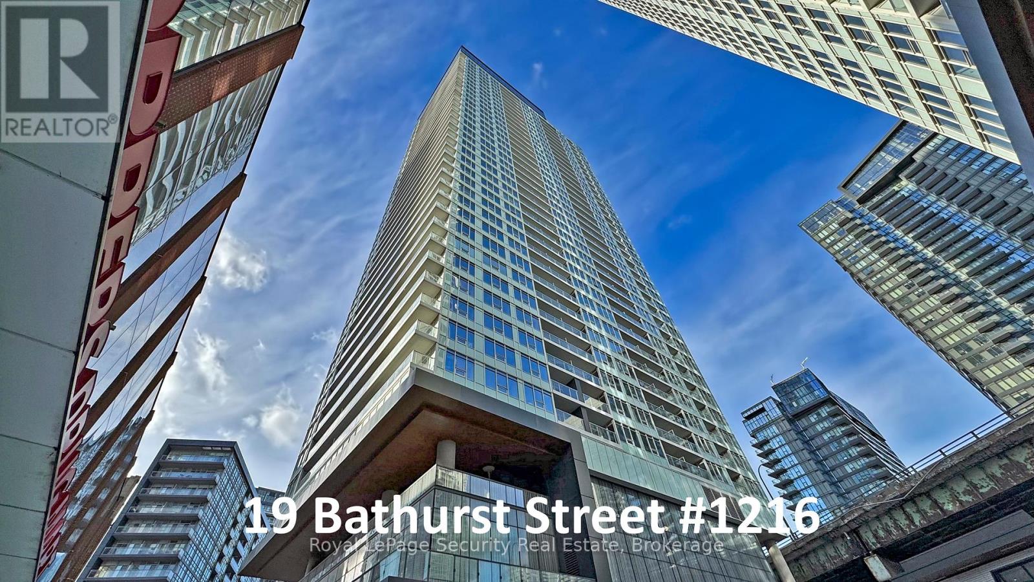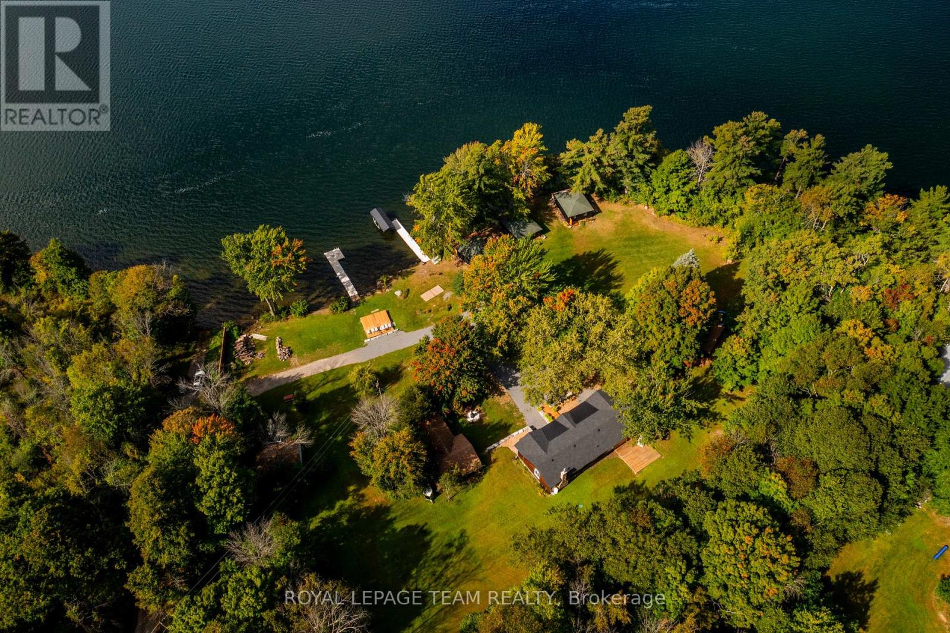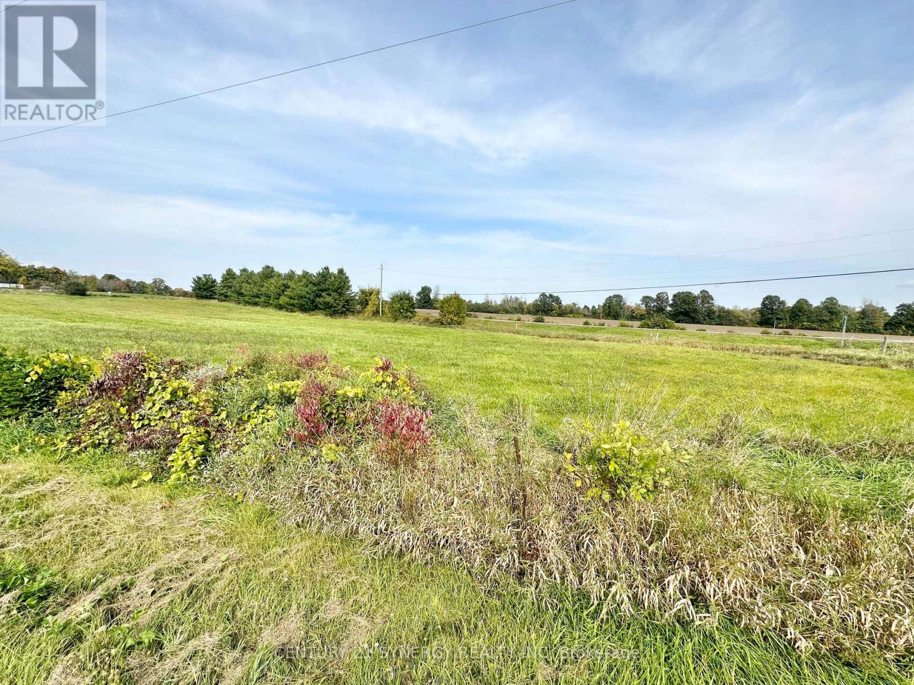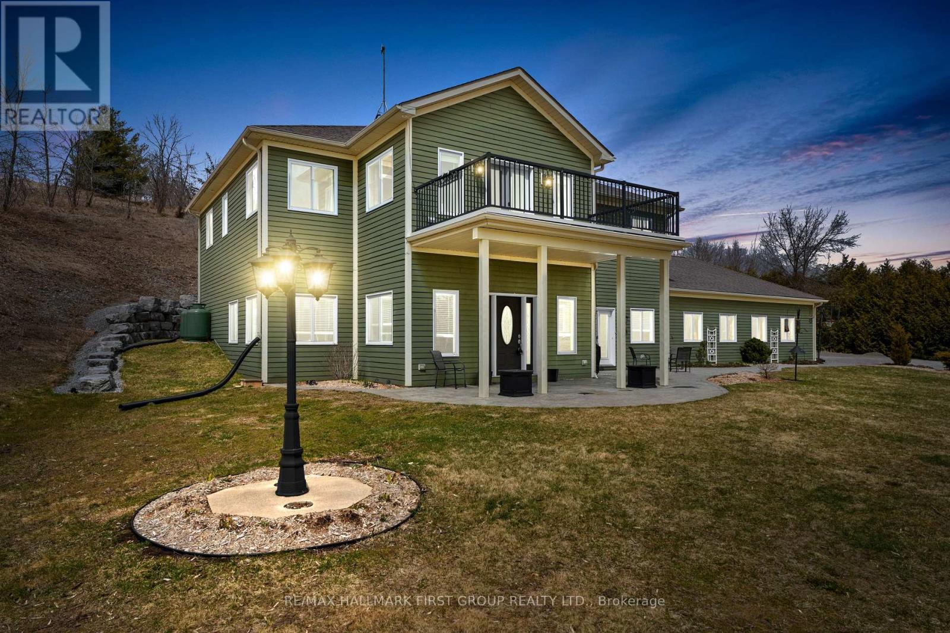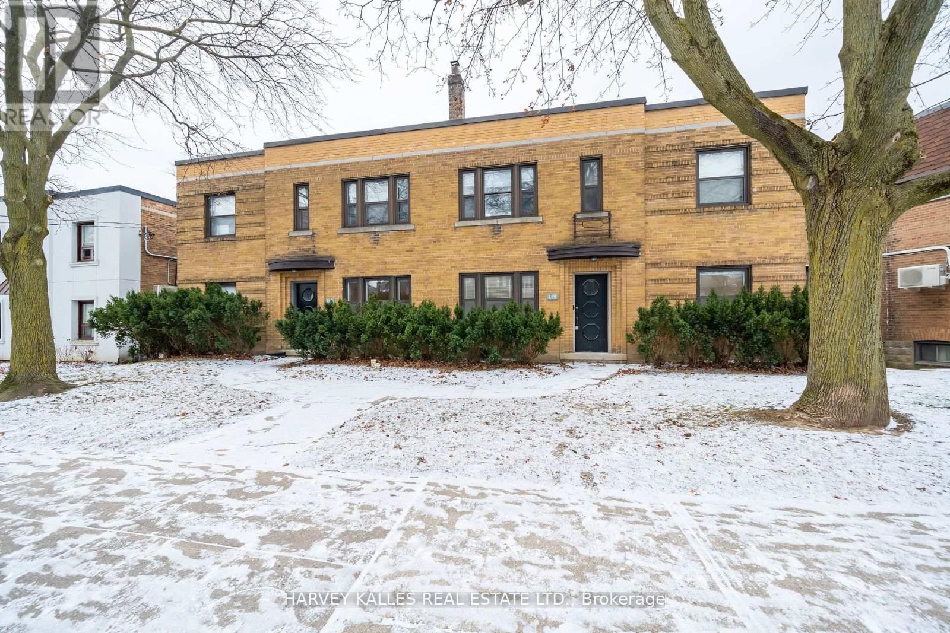1307 Blackmaple Drive
London East (East A), Ontario
Nestled in a peaceful, family-friendly neighborhood,1307 Blackmaple Drive offers a perfect blend of comfort and convenience living. This open concept home is situated in a sought-after area of London, with easy access to local amenities, top-rated schools, and green spaces, making it an ideal choice for those seeking both tranquility and accessibility. Located in the quiet area of Kilally Meadows, close to the Thames River with kms of hiking/biking trails, and mere minutes from Fanshawe Conservation Area. This home boasts 3 spacious Bedrooms, 2 full baths, 2 half baths, open concept livingroom and kitchen. No carpet throughout the entire house. Fully finished basement with recroom and 2 piece bathroom. Great location for your growing family. Dont miss your chance to make 1307 Blackmaple Drive your new home. Updates: Roof (2017), Furnace (2019), A/C (2019), Front Exterior door (2018). (id:45725)
1216 - 19 Bathurst Street
Toronto (Waterfront Communities), Ontario
Very nice 1 bedroom, 1 bath, corner unit at the waterfront Lakeview Condos! Freshly painted throughout and includes 1 parking space (owned & deeded) very close to elevator! Very efficient & workable layout that maximizes space. Very clean, bright & spacious with West & South exposures-with tons of natural light throughout! Sleek Kitchen design & finishes, with pot lights, under-cabinet lighting, built-in appliances and organizers. Stylish Custom roller blinds throughout. Beautiful bathroom with marble wall closure, floor tiles and designer cabinetry. Over 23,000sqft of great hotel style amenities: 24hr concierge, resort-style spa, indoor pool, gym, yoga studio, music/karaoke room, party room, theatre room, pet spa room, mini golf putting green, rooftop terrace/patio area, kids playroom, study room, guest room & visitor parking. Steps away from T.T.C., waterfront, Loblaws new 50,000sqft flagship store and 87,000sqft of daily essential retail with Shoppers Drug Mart, Farm Boy, LCBO, TD bank & Restaurants. Minutes to subway, Billy Bishop airport, Gardener Expressway, plus much, much more! (id:45725)
16935 Beaver Dam Drive
South Stormont, Ontario
The moment you step through the front door, you can't help but pause. The gleaming granite floors catch the light, leading your eyes to the breathtaking curved staircase that ascends to the second level. This is more than a home it is a statement of elegance and craftsmanship, a place where luxury and comfort intertwine. Built in 2003 with no expense spared, this Greece-inspired masterpiece was designed for those who appreciate quality. The formal dining room, framed by stately columns, opens to the formal living room, where a gas fireplace adds warmth to the refined space. Just beyond, the kitchen, with its granite countertops, overlooks the family room, where a wood-burning fireplace with a detailed mantle creates a cozy retreat. From here, the home flows effortlessly into the games room, a space designed for entertainment, complete with a pool table. Upstairs, the primary suite is a private sanctuary. Double doors open to reveal a space of tranquility, featuring a luxurious six-piece ensuite and access to a large balcony where mornings begin with fresh air and peaceful views. Three additional bedrooms and a well-appointed four-piece bath complete the second level, offering ample space for family or guests. This home has an intercom system as well that can set the tone of the home at any part of the day. Nestled in the prestigious subdivision of Beaver Dam, this home is more than an address it is a lifestyle. Here, luxury meets the serenity of country living, creating a retreat where every detail has been thoughtfully curated. (id:45725)
551 Little Rideau Lake Road
Rideau Lakes, Ontario
Welcome to The West; rare and exhilarating opportunity to own a one-of-a-kind waterfront estate on the coveted shores of Upper Rideau Lake. Set on over 2.6 acres of flat, west-facing land with an incredible 570 feet of shoreline, this property is your front-row seat to unforgettable sunsets and panoramic views of the picturesque village of Westport. Whether you're dreaming of launching a lakeside retreat, starting a thriving vacation rental business, or simply gathering with friends and family for endless summer adventures, The West delivers. The fully renovated main house offers 4 spacious bedrooms and 2 bathrooms across 2,000+ sq ft of comfort and style, while five charming 2-bedroom Lake Houses each with their own kitchen and bathroom offer space for guests, renters, or your growing vision. A 1,000 sq ft garage/workshop adds extra functionality, and recent updates like a new roof and windows on the main house and 2024 upgrades to cabin decks and windows make this a move-in-ready haven. But the real adventure lies in the future: with grandfathered rights secured, you can build three additional Lake Houses and a large gazebo right on the water's edge. The West isn't just a property its a launchpad for lakeside living, unforgettable experiences, and limitless potential. (id:45725)
0 County Road 1 Road
Elizabethtown-Kitley, Ontario
Introducing an exceptional opportunity, a prime 3.387-acre vacant building lot nestled right along highway 29 on the corner of County Road 1 entering the beautiful village of Toledo, offering unparalleled exposure and a myriad of possibilities. This expansive, flat terrain presents a canvas of potential limited only by your imagination. With over 3 acres at your disposal, there's an abundance of room for various ventures. The open layout allows for versatile land utilization, offering unbeatable exposure, versatility, and investment potential. Don't miss the chance to transform this blank canvas into your vision of success. Explore the limitless possibilities today! Realtor must be present during all showings. (id:45725)
701 - 155 Merchants Wharf
Toronto (Waterfront Communities), Ontario
Act Now A Rare Opportunity at Aqualuna! Luxury waterfront living doesn't get better than this! Aqualuna by Tridel is the crown jewel of Toronto's waterfront, and this exclusive 2+Den, 3-Bath suite is your chance to own a piece of it. With soaring 11-ft ceilings (a rare feature!), 1,367 sq. ft. of refined living space, and a private 100 sq. ft. balcony overlooking the lake, this home is designed for those who demand the best.Enjoy $30K+ in premium kitchen upgrades, Miele appliances, and smart home features, plus an EV charging-ready parking space. Located steps from the boardwalk, Distillery District, Sugar Beach, and top city attractions, convenience and elegance come together seamlessly.Unmatched resort-style amenities include a rooftop pool with lake views, a fitness center, yoga studios, sauna, and more. This exclusive assignment sale wont lastsubmit your offer today before its gone! (id:45725)
6 - 1588 Kerns Road
Burlington (Tyandaga), Ontario
An absolute showstopper!! Beautifully updated 3 Bedroom, 3 bath End Unit Townhome, located in fabulous Tyandega. Everything in this home has been updated from top to bottom and is ready for you to just move in. Gorgeous modern kit with lots of beautiful cabinetry with upgraded CTs & SS Appls, 3 really nicely updated baths, updated doors T/O, stunning wood floors, large rooms with a lovely primary suite with a beautiful ensuite, WI pocket door closet, glass window feature & even your own private deck. The main floor also offers a lovely gas FP, DR ceiling open to 2nd level, W/O from LR to a very large privacy deck. The upper level includes 2 additional BRs & 3 piece bath. Large beautiful Lower-level family room with an upgraded gas FP as well as a finished basement with lovely Rec Room, custom laundry room & utility room.Other features included Oak Stairs and staircases, High efficiency Gas Furnace, Cent Air, 2 Gas FPs, Single Garage and 2 additional parking spaces (*3 total parking spaces). This beautiful home in nestled in the south end of the highly sought-after area of Tyandaga and should absolutely not be missed. Its location is excellent and is just minutes from two parks all within walking distance, the Bruce Trail, Kerncliff Park, Tyandaga golf course, Shopping, Dining, Multiple Highways, and Public Transit. Fantastic amenities in this extremely well-run corporation includes an outdoor pool and party/meeting room with full kitchen. Condo fees cover water, insurance, exterior maintenance incl snow removal on drive & walkway, and also includes everything from Foundation to Roof such as; Brickwork, Decks, Eaves & Soffits, Fencing, Front Door, Gardens, Grass Cutting & Landscaping, Snow Removal, Foundation, Locks & Hardware, Pest Control, Porch Steps and Landing Roof, Screen Doors, Siding, Windows, Patio Doors. You dont want to miss this one! (id:45725)
208 - 60 Princess Street
Toronto (Waterfront Communities), Ontario
***Location Location Location*** with competitive price, experience modern urban living in this stunning 2-bedroom, 2-bathroom open-concept condo at the brand-new Time and Space condos in the heart of downtown Toronto. Featuring sleek finishes, floor-to-ceiling windows, and a spacious layout, this unit offers a perfect blend of style and functionality. Enjoy a contemporary kitchen with high-end appliances, a bright living area, and private bedrooms for ultimate comfort. Located steps from the waterfront, St. Lawrence Market, transit, and top dining and shopping destinations, this is downtown living at its finest! One parking and one locker included. (id:45725)
16 Maple Avenue
Prince Edward County (Picton), Ontario
EXIT TO THE COUNTY! All brick home in a great neighbourhood with a large fenced in back yard overlooking county recreational grounds. Sidewalks with easy walking to towns amenities, schools, churches, parks, restaurants, downtown and more. Large front porch, sunroom, 2 gas fireplaces and supplemental baseboard heat. Air exchanger, with potential for a self-contained lower unit with its own walk up, or extra space for a larger or growing family. 2 large bedrooms on the main floor and 1 large bedroom on the lower level. 2 full baths and plenty of storage space. This home shows pride of ownership and will make a great home for a family or to add to an investors portfolio. COME EXIT TO THE COUNTY! (id:45725)
11660 County Road 29 Road
Alnwick/haldimand, Ontario
Perched on over an acre, this newer construction home offers an abundance of space for the entire family and is exquisitely finished from top to bottom. This property is a true standout, with striking curb appeal and breathtaking views of the Northumberland countryside. Step into a spacious front entry, where high ceilings set the stage for the impressive design. The open-concept living area features wood flooring, a generous living room with recessed lighting, and a tray ceiling adorned with crown moulding. The eat-in kitchen is designed for style and function, offering a large breakfast bar with pendant lighting, built-in stainless steel appliances, and ample cabinet space. Complete with contemporary lighting, the breakfast area provides a seamless walkout perfect for extending the living space and effortlessly entertaining. A formal dining room with crown moulding and French doors adds a touch of elegance. The main floor includes a spacious family room for cozy evenings and game nights. A guest bathroom and convenient access to the attached garage complete this level. Upstairs, the primary suite is a tranquil retreat featuring a spacious layout, a walk-in closet with built-in storage, and an ensuite bathroom with a soaker tub, glass shower enclosure, and dual vanity. Three additional bedrooms offer plenty of space, with two sharing a Jack-and-Jill-style bathroom. An additional full bathroom and a second-level laundry room enhance convenience. A bonus sitting room with wall-to-wall windows leads to an observation deck through French doors, an ideal spot for viewing panoramic views and stargazing on clear summer nights. Outdoor living is just as impressive, with a spacious back patio designed for lounging and dining, complemented by landscaping and fire pit area. With ample room for relaxation and recreation, this property is the perfect blend of country retreat and family home, just a short distance from local amenities. (id:45725)
Main - 109 Chatsworth Drive
Toronto (Lawrence Park South), Ontario
Newly renovated 3 bedroom suite on the main floor! Beautiful Lytton Park neighborhood overlooking Chatsworth Ravine. Exclusive neighborhood conveniently located in the Yonge and Lawrence Area. Brand new vinyl flooring throughout. Kitchen features a new stone countertop and Brand New appliances - fridge, built-in dishwasher, electric stove with hood fan. Bedroom walks out to a large balcony overlooking the Chatsworth Ravine. Ensuite laundry with Brand New washer and dryer. 4 piece bathroom with soaking tub and rain shower. Parking available. Minutes walk to subway, JR Robertson School, Glenview School and Lawrence Park Collegiate through a very safe and beautiful neighborhood. Yonge, Avenue, Hwy #401 easy to get to for the longer commutes. (id:45725)
1107 - 10 Tangreen Court
Toronto (Newtonbrook West), Ontario
Location! Location! Location! TTC at your Door. Very Short Walk to Yonge St and Centrepoint Mall. Sunny West Exposure. Very Affordable Spacious Two Bedroom Condo. Well Maintained Common Areas and Amentities. Pool. Large Gym. Party Room. Lots of Visitor Parking. Heat, Hydro and Water are all included in the Monthly Maintenance Fee. Well Run Management Company. Large Storage Room in the Unit. Spacious Balcony Running the Width of the Unit. Flexible Closing, but Sooner is Better than Later. (id:45725)
