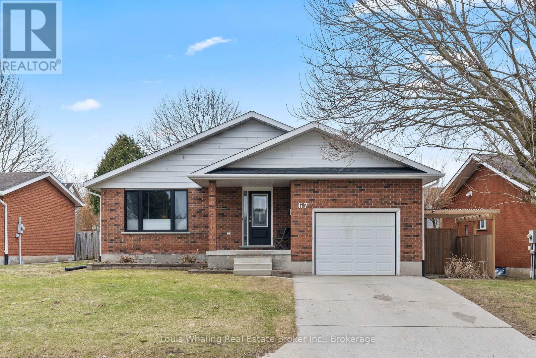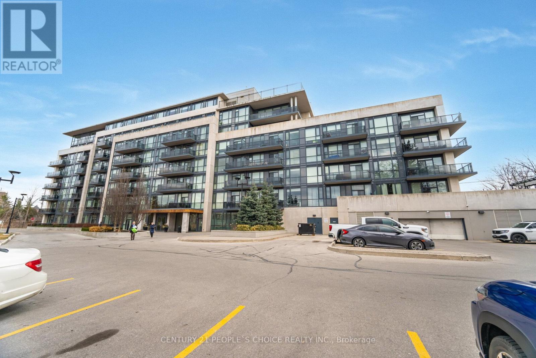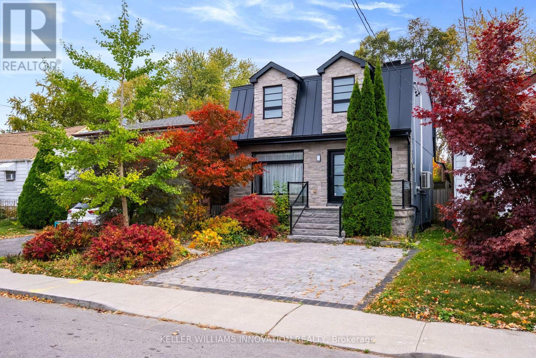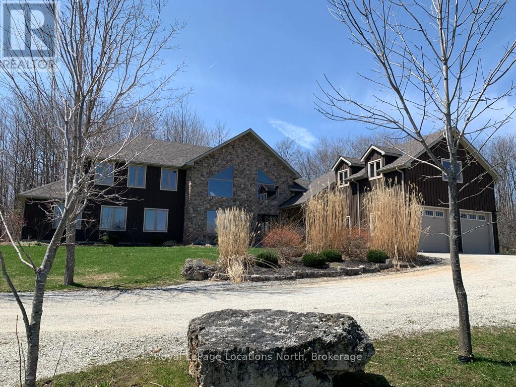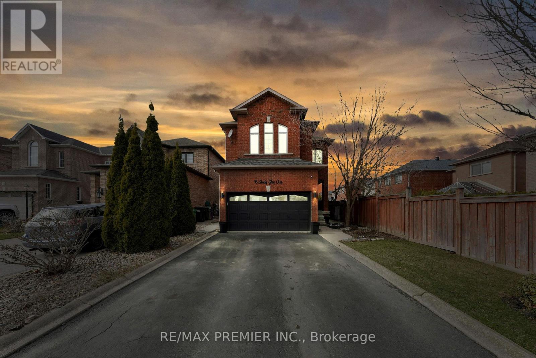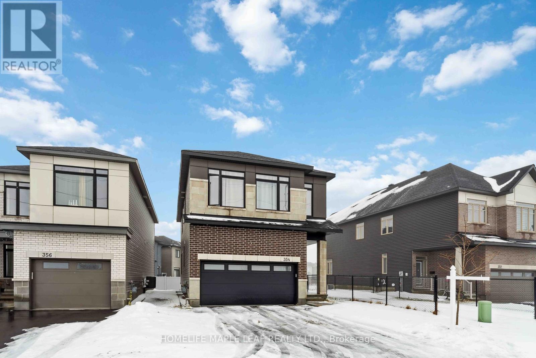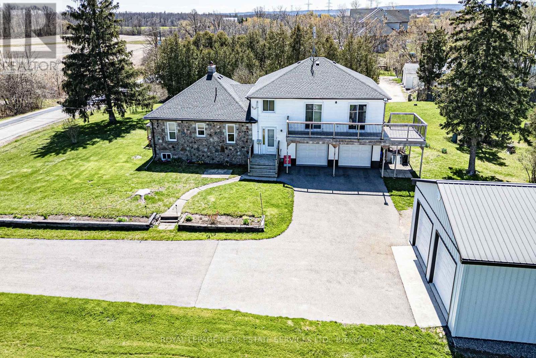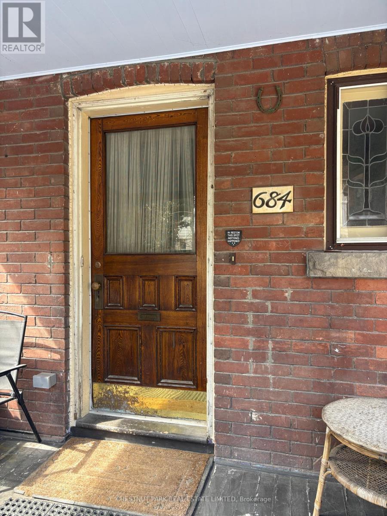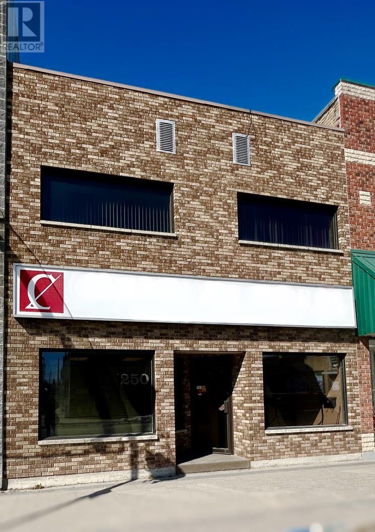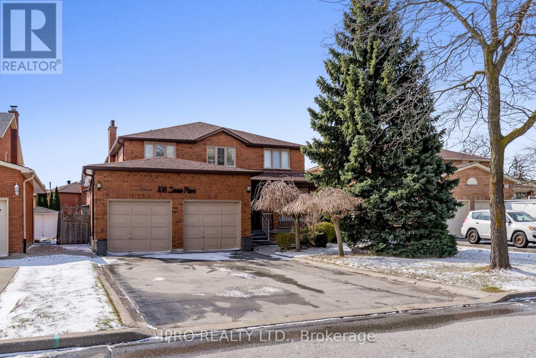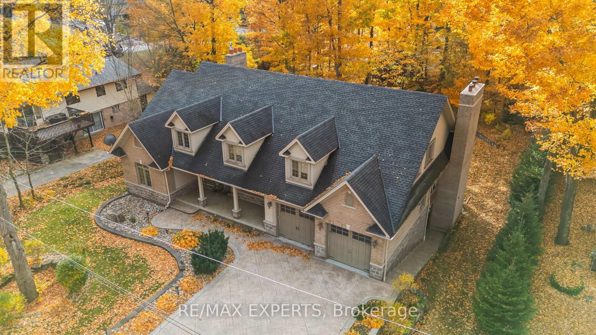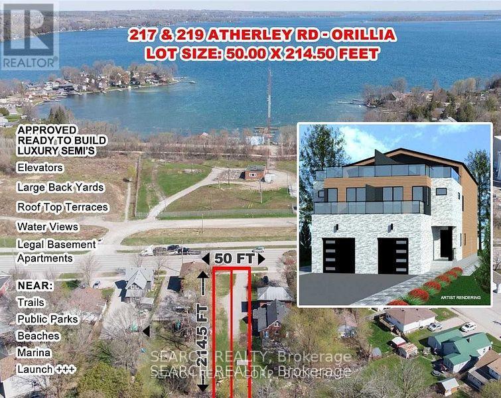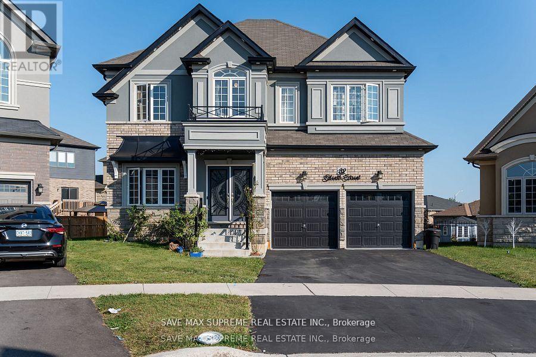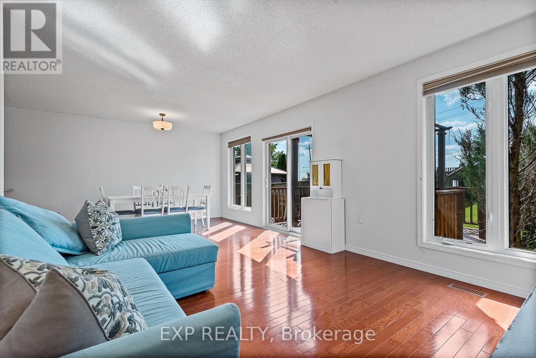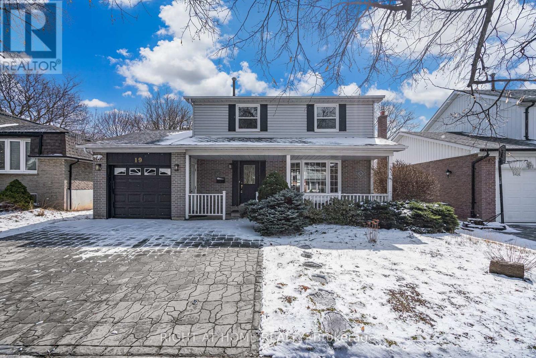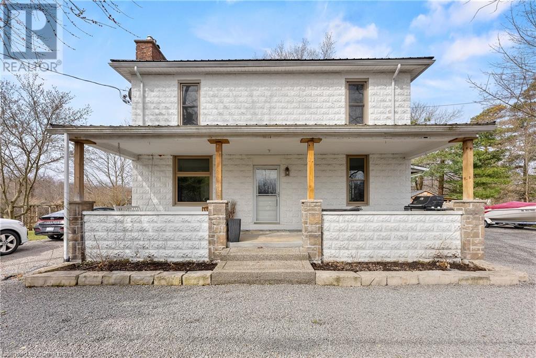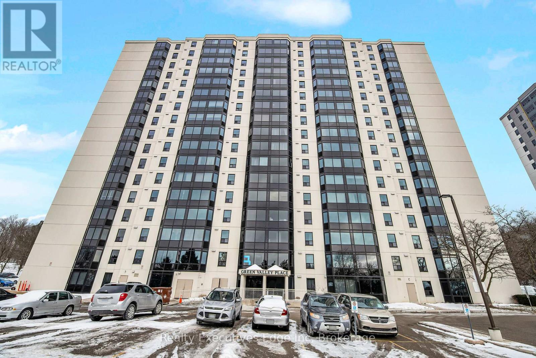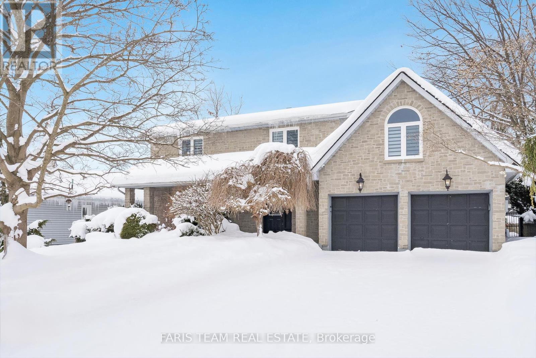Th106 - 8188 Yonge Street
Vaughan (Uplands), Ontario
Welcome to the brand new condos at 8188 Yonge St! Discover modern elegance overlooking nature & the Uplands Golf & Ski Club, built by Constantine Enterprises and Trulife Developments. These meticulously designed units offer open-concept layouts, high-end finishes, and floor-to-ceiling windows that fill your home with natural light. Enjoy chef-inspired kitchens, and private balconies with stunning unobstructed views. Offering exclusive amenities, including a state-of-the-art entertainment & fitness centre, outdoor pool, upper lever party room & terrace, co-working space, indoor childrens play area, and concierge services. Nestled in a prime location on notable Yonge Street, 8188 Yonge offers the perfect blend of sophistication and convenience. Don't miss your chance to own a piece of luxury! **EXTRAS** 2 storey townhome with 11' ceilings on main floor, private patio with bbq gas line and separate 2nd storey terrace. Quartz counters, Stainless steel appliances, Samsung washer & dryer. Building is under construction. Occupancy August 2025. (id:45725)
Ph 2802 - 1455 Celebration Drive
Pickering (Bay Ridges), Ontario
Penthouse Suite with Panoramic South, East, and West Views Universal City Condos, Tower 2 Experience elevated living in this exquisite penthouse suite, perfectly perched in the iconic Universal City Condos Tower 2, where luxury and lifestyle converge.This expansive and elegantly designed residence offers three generously sized bedrooms and two contemporary bathrooms, creating a perfect space for both relaxation and entertaining. The open-concept layout is filled with natural light and showcases premium finishes throughout. For added convenience, the suite includes a dedicated parking space and a private storage locker.Indulge in exclusive access to world-class amenities, including a stunning outdoor resort-style pool, a cutting-edge fitness centre, and sophisticated lounge and entertaining areas. Ideally located in the heart of Pickerings dynamic urban hub, this prestigious address places you within walking distance of the Pickering GO Station, Pickering Town Centre, upscale shopping, and a diverse selection of restaurants and cafes. Frenchmans Bay This is a rare opportunity to lease a penthouse suite offering breathtaking panoramic views and the ultimate in luxury living within one of Pickerings most desirable condominium communities. (id:45725)
730 - 28 Eastern Avenue
Toronto (Moss Park), Ontario
Be the first to call this brand - new Junior Bed Condo in vibrant Corktown home. This stunning unit offers stylish, open concept living with ample storage , boasting sleek laminate flooring throughout , a modern European - style Kitchen with integrated appliances. Steps from the Distillery District, St. Lawrence Market, George Brown College, Cafes , shops, transit , nearby parks, canary District , and the upcoming Corktown subway station. Enjoy seamless access to the DVP & Gardiner Expressway. Walk Score : 95, Bike & Transit Score : 100 (id:45725)
67 3rd Street
Hanover, Ontario
This solid brick bungalow is located in a great area of town and in move right in condition! Consisting of 2 bedrooms, 2 full baths, beautiful open concept updated eat in kitchen, living room with gas fireplace, rec room with bar & office. This home has had many updates including flooring, kitchen, newer furnace, new roof (2023), newer windows & doors, updated insulation & new air conditioner (2025). Outside is a nicely landscaped & fenced rear yard, shed with hydro and a newer 12'x20' deck. This home is a must see! (id:45725)
Basement - 3468 Angel Pass Drive
Mississauga (Churchill Meadows), Ontario
Walkout Basement ,1 Bedroom (id:45725)
214 - 4700 Hwy 7
Vaughan (East Woodbridge), Ontario
TWO BEDROOM , TWO WASHROOM ON A PRIME AREA OF WOODBRIDGE. ON HIGHWAY 7 AND PINE VALLYEY. CORNER UNIT WITH LOTS OF SUN LIGHT EXPOSURE ON SOUTH EAST CORNER. EXTRA LARGE BALCONY. THIS UNIT HAS TWO OWNED PARKING SPOT ADJACENT TO EACH OTHER. THIS ADDITIONAL PARKING SPOT ADDS A GREAT VALUE TO HAVE IN TODAY TIME WHEN WE NEED EXTRA PARKING SPOTS FOR FAMILY OF TWO. WITH ONE GOOD SIZE OF OWNED LOCKER ENSUITE LAUNDRY AND MARBLE COUNTERS IN KITCHEN WITH BREAKFAST COUNTER MAKE THIS UNIT A GREAT BUY. (id:45725)
76 Phillip Avenue
Toronto (Birchcliffe-Cliffside), Ontario
Welcome to 76 Phillip Ave, a beautifully renovated detached home in the heart of the charming Cliffside Village, just steps from the vibrant Upper Beaches. This amazing property offers the perfect blend of modern living and convenience, with easy access to GO Transit, TTC, parks, schools, and all the local amenities you need for a relaxed yet connected lifestyle. Set on a spacious lot, the home boasts a large backyard with a deck and outdoor garden shed, perfect for entertaining or unwinding. With plenty of space, the backyard offers endless possibilities for gardening, family gatherings, or even future development.Inside, the main floor features a bright, open-concept living, dining, and kitchen area that creates a welcoming atmosphere, ideal for hosting friends and family. A handy half bath off the kitchen adds extra convenience. Upstairs, you'll find three sunny bedrooms and a full bathroom, designed for comfort and family living.The fully finished lower level provides even more living space, with an additional bedroom, full bathroom, kitchen, and living/dining areas offering flexibility for extended family, guests, or even rental income potential. And when you're ready for some outdoor fun, you're just a short 15-minute drive from the beach or a quick walk to scenic waterfront trails.With its prime location, modern design, eco-friendly heat pump, and endless outdoor potential, 76 Phillip Ave offers a rare opportunity to own a move-in-ready home in one of Torontos most desirable neighbourhoods. A place to live, grow, and thrive! Priced to Sell! (id:45725)
1416 County 124 Road
Clearview, Ontario
SEASONAL LEASE - Available May through October. This beautiful 3 acre property is set back from the road at the end of a treelined drive in a very private space surrounded by fields and forest. Only 15 minutes into Collingwood or Creemore, and just minutes from Singhampton for shopping, dining, entertainment. Hike or bike from your back door or on the many trails in the area. Head to the beach or the Village at Blue for more activity options. There are lovely views from every window of this home. The spacious main floor includes the primary bedroom, a second bedroom, laundry and open concept living/dining/kitchen. Upstairs are two more bedroom, a bathroom and loft area. Extra family room space is located above the attached garage. Enjoy your outdoor time with a lovely patio, hot tub, sauna and fire pit! Utilities are extra to rent. (id:45725)
3 - 1710 Midland Avenue
Toronto (Dorset Park), Ontario
Approx 2400 sq ft industrial/auto mechanic unit available in prime location in Scarborough. Unit has one drive in door, 1 man door and 6 parking spots. Newly renovated and move-in ready. ** Available for immediate possession.** (id:45725)
1101 - 530 St Clair Avenue W
Toronto (Humewood-Cedarvale), Ontario
How Suite it is!!! Jaw-dropping, unobstructed panoramic sunset West views to the lake! Spacious 1 Bedroom + den or office. Builders original suite with $$$ spent in upgrades. 9' ceilings, beautiful hardwood floors and high-end bathroom finishes including frameless glass shower. Floor to ceiling windows & crown moulding. Bonus Points: 2 feet wider Living/Dining Room. The spacious primary bedroom boasts both a walk-in closet plus a linen closet! Supersized balcony with walk-outs from Living room & bedroom. Convenient parking spot on P1. You'll find modern, easy living in this bustling, popular, mid-town neighbourhood, just baby steps from the St. Clair West subway station, incredible restaurants, coffee shops, Wychwood Barns, Loblaws, great parks and fabulous shopping! Did we mention the 5 star amenities including; 24 HR Concierge, gym, indoor spa/sauna, media room, boardroom, party room, bike storage & rooftop outdoor terrace with BBQ. Pet-friendly! (id:45725)
D - 360 Lacasse Avenue
Ottawa, Ontario
Live in style and save on monthly bills in this beautifully designed 2 bed apartment, located in a modern building that's 40% more energy-efficient than standard construction. That means lower hydro and heating costs without compromising comfort. Step inside and enjoy luxurious porcelain tiles, in-suite laundry, and plenty of natural sunlight streaming through large windows. The open-concept kitchen comes equipped with stainless steel appliances, air conditioning, and sleek finishes throughout. Included in the rent: Water & sewer, Bike storage and Energy savings! This unit is perfect for professionals, students, or healthcare workers just minutes from Montfort Hospital, groceries, cafés, restaurants, and the scenic Rideau Canal. Nestled in a transforming pocket of Vanier, the area offers both urban convenience and long-term potential. Available June 1st, 2025. Application requirements: Recent pay stub, Letter of employment,Completed rental application, References, Photo ID and Credit report. Don't miss this opportunity to call a high-efficiency, modern space your next home. Book your showing today! (id:45725)
140 Mccausland Drive
Grey Highlands, Ontario
Stunning Less than One-Year-Old 4 Bedroom Home - Premium Corner Lot. Welcome to this beautifully designed, Less than one-year-old situated on a premium corner lot in a peaceful and family-friendly neighborhood. Featuring a bright and spacious open-concept layout, this 4-bedroom, 2-storey home offers exceptional functionality and style. The modern kitchen boasts stainless steel appliances, a center island, and a separate pantry-perfect for everyday living and entertaining. The elegant Great Room includes a cozy electric fireplace and coffered ceilings, creating a warm and inviting atmosphere. Enjoy convenient entry to the garage from the main floor, and stained oak stairs leading to the upper level where you'll find thoughtfully placed laundry room. The luxurious primary bedroom features a 5-piece Ensuite with a freestanding tub, double vanity sinks, and a walk-in closet. Located within walking distance to schools, grocery stores, places of worship, and just minutes from the hospital and other essential amenities. This home is a must-see! Showings available anytime. Offers welcome anytime. (id:45725)
Lower - 141 Preston Meadow Avenue
Mississauga (Hurontario), Ontario
Beautiful and Spacious 2 BR 2 WR unit with 1 Parking and Access to Fully Fenced in Backyard! Living Space On Ground Level with a Private Entrance. Large Family Size Kitchen with S/S Appliances (Full Size Ensuite Washer and Dryer!), an Oversized Island. Clean Modern Esthetic. Walk-in Closet in Principle Bedroom. Highly Sought After Area, Close To Square One, Sheridan College, Easy Access Transit , Parks, Hwys, Square One. A Wonderful Location! (id:45725)
16 Shady Glen Crescent
Caledon (Bolton East), Ontario
Step into this beautifully maintained 4-bedroom, 4-bath detached home offering over 2,200 sq ft of stylish living space, plus a fully finished basement ideal for growing families or those who love to entertain. Nestled on a rare 159-ft deep lot, this home features a stunning backyard oasis complete with an inground pool and interlock patio in both the front and back perfect for summer barbecues and family gatherings. Inside, you'll find a thoughtfully designed open-concept main floor featuring engineered hardwood, elegant custom paneling upstairs, and a spacious kitchen outfitted with stainless steel appliances. The seamless flow between the living, dining, and kitchen areas creates a warm and inviting space to relax or host guests. Additional highlights include: A double car detached garage Four generously sized bedrooms, including a spacious primary suite F our modern bathrooms for added convenience A bright and functional finished basement ideal for a home office, gym, or rec room Located in a sought-after, family-friendly neighborhood close to great schools, parks, shopping, and dining, this home offers the perfect balance of comfort, style, and location. (id:45725)
354 Monticello Avenue
Ottawa, Ontario
Flooring: Tile, Flooring: Hardwood, Price To Sell, No Front And Rear Neighbors And Back On To Park, Claridge Murray Model Single Home 28K Upgrades In Ottawa South Kanata Bridlewood Neighbourhood. It Boasts A Contemporary Design 2355 sqft Living Space Plus Additional Approx 700 sqft Finished Basement, 9ft Ceiling On Main Level & Second Level, Granite Countertops Throughout, Upgraded Carpets, Large Windows Reflecting The Latest Trends In Architectural Elegance. The Main Level Features Foyers, Large Windows, An Open Concept Kitchen, Spacious Family Room With Fireplace, Dining Room. The Second Floor Offers A Laundry Room, A Stunning Primary Bedroom With Large Floor Plan Complete With Sizable Walk-in Closet And 5PC Ensuite With Shower & Standing Tub, Three Additional Good Size Bedrooms And Family Bath. The Oversized Finished Rec Room In The Basement Is Ready For Your Entertainment. Some Pictures Are Virtually Staged. Seller Install Brand New Appliances At Closing. Next To Schools, Park & Shopping. (id:45725)
1138 Branchton Road
Cambridge, Ontario
Welcome to 1138 Branchton Rd, a rare rural gem that combines the peace of the countryside with the convenience of being only minutes outside of Cambridge. Set on a beautifully landscaped country lot, this spacious 3+2 bedroom, 2 bath bungalow offers over 2,400 sq ft of living space perfect for growing families, hobbyists, or entrepreneurs alike. Step through the welcoming foyer into the bright and spacious living room that lights up with the morning sun coming up in the east. Just off the living room is the dining room and kitchen that seamlessly connect to make mealtime a breeze. There are three bedrooms and a 3pc bath also on the main floor, as well as additional storage and access to the attached one car garage. On the lower level, you'll find a brand-new 4 pc bathroom, a cozy bedroom, den or workout room, a rec room and laundry. Enjoy the outdoors and lush established gardens featuring mature pear trees, perennials, and blooming peonies - a true countryside oasis. A charming garden shed offers endless possibilities: think art studio, playhouse, or extra storage. But what truly sets this property apart is the incredible 1,700+ sq ft workshop ideal for anyone needing space for a small business, machinery, or equipment. Whether you want to run your business from home, rent the shop for extra income, or live in the house and let the shop work for you, the options are endless. It's not often a property like this comes on the market and the potential it has may be just want you have been waiting for. (id:45725)
3029 Burnhamthorpe Road W
Milton (1039 - Mi Rural Milton), Ontario
Prime location at the corner of HWY 25 and Burnhamthorpe on the Oakville/Milton border. Nearly 3 acres of land with a single family home, offering tremendous potential for living, investing, or redevelopment. Excellent proximity to HWY 407, QEW, Oakville Hospital, shopping and GO station for easy commuting. A perfect opportunity for renovation, new build, or investment in a highly sought-after area. Minutes from major highways and amenities. (id:45725)
803 - 7 Smith Crescent
Toronto (Stonegate-Queensway), Ontario
Experience luxury loft living in this stunning two-story penthouse with a sprawling 320 sq.ft. terrace, offering breathtaking panoramic city views. The primary bedroom on the upper level opens to a private outdoor retreat, perfect for entertaining or relaxing under the sky. The terrace is fully equipped with a gas BBQ hookup, water access for easy maintenance, and a hydro connection for ambient lighting. Inside, enjoy 796 sq.ft. of contemporary living space with soaring 10' ceilings, engineered hardwood floors, and sleek built-in kitchen appliances. The upgraded kitchen features a modern island and stylish cabinetry, while the custom bathroom boasts a stand-up shower. Additional features include custom closet organizers, blinds, and an elegant electric fireplace. Located in a prime central location, this condo is just minutes to Highways QEW/427/401. Pearson Airport, Sherway Gardens Mall, Costco, Grocery Stores, and trendy cafes. A community center with year-round amenities, including a baseball field, skating/hockey rink, and open green space, is right next door. Enjoy easy access to downtown Toronto while relishing the convenience of suburban - style amenities. Don't miss this rare opportunity to own a luxury loft with a terrace in Toronto! Book a Showing Today! (id:45725)
#2 - 684 Shaw Street
Toronto (Palmerston-Little Italy), Ontario
Second floor of charming private home in Little Italy offering spacious one bedroom apartment with double the storage of standard one bedroom. Full sized appliances in large Eat-In Kitchen. Custom blinds on Living Room Bay Window and decorative fireplace/mantel with original Edwardian details. Bedroom fits a queen size bed and connects to oversized bathroom with 2 windows, built in storage shelves, 2nd double closet and charming claw foot tub. Friendly residential Neighbourhood with just a 5 min walk to TTC. High Walk Score convenient to parks, shopping, groceries, West End YMCA and restaurants and also considered a Bikers Paradise. Rent includes utilities and laundry. (id:45725)
250 Scott Street
Fort Frances, Ontario
Ideal downtown Fort Frances commercial location. This office building was constructed in 1985 and features a spacious 2 bedroom 2nd level apartment. Main Floor Office Building consists of 1414 sq ft with 6 spacious offices, large reception area, staff room, 2- 2 pce bathrooms and access to basement area. All brick front facade, full security system and rear lane access/parking. Plenty of storage in the basement and 1 car garage accessed from the rear laneway. All walls are non support so overall configuration of office space can easily be changed. Main Floor commercial space - f/a gas heat and central air. 2nd level apartment has front and rear access, 2 bedrooms, living room, kitchen, dining area, storage room, 4 pce bath and laundry room. Appliances Included. Rear entrance to the apartment has a small deck space. Apartment has separate f/a electric heat and central air system. Separately Metered. (id:45725)
108 Zinnia Place
Vaughan (West Woodbridge), Ontario
Welcome to 108 Zinnia Place a stunning 5 Bedrooms 4 Bathrooms 2 Kitchens Luxury Home with many High end finishings and upgrades. 6 Parking spots 2 Electric fireplaces and a complete renovated basement, which can be used as an in-law suite or rental apartment. The property is well lit with pot lights and natural light from the big windows. Stainless Steele Appliances and a combination of Porcelain flooring, Engineered hardwood flooring and parquet flooring, 2 car garage, new roof (2023). The low maintenance backyard is perfect for outdoor gatherings. In close proximity to Grocery Stores, Schools, Public transportation and many Amenities. (id:45725)
431 Manley Crescent
South Bruce Peninsula, Ontario
Welcome to 431 Manley Crescent, Sauble Beach! Discover the perfect family retreat in this stunning property featuring 6 + 2 spacious bedrooms and 5 + 1 bathrooms. Just steps away from the beach, restaurants, and shops, this beautiful home offers both convenience and comfort.Inside, you"ll find inviting spaces adorned with two wood fireplaces, ideal for cozy evenings. The home boasts two full kitchens equipped with stainless steel appliances, perfect for culinary enthusiasts. The sunroom, with heat and A/C , complete with a pizza oven and barbecue, is perfect for entertaining and enjoying all year long.The backyard is a true oasis, beautifully landscaped to create a serene outdoor environment for relaxation and play. With a double garage and ample space for family gatherings, this property is designed for creating lasting memories.Experience the charm and comfort of this wonderful home in a prime location your dream family getaway awaits! (id:45725)
1778 Central Street
Pickering, Ontario
*property under constructions* Welcome To Your Exquisite Under-Construction Residence, Where We've Set The Stage For Your Exquisite Living Experience. Picture Yourself In Over 6000 Sqft Of Living Space With 10ft, Smooth Ceilings On The Main Floor & Rich Hardwood Flooring & Pot Lights Throughout. This Home Is Designed To Cater To Your Professional & Creative Needs, Offering An Office, Arts & Craft Room, & An In-Law Suite On The Main Floor. Indulge In Culinary Delights In The Chef's Kitchen, Complete With Abundant Pantry Space & An Oversized Counter For Your Cooking Endeavors. Your Sanctuary Awaits In The Primary Bedroom, Featuring A Walk-In Closet, 6-Pc Ensuite & Walkout To Spacious Terrace. The 3rd Bedroom Has Direct Access To A Serene Balcony Overlooking The Yard.In Closet, A Home Gym Enclosed By Glass Walls With A Powder Room & A Cold Cellar & StorageOn The Lower Level, You'll Find A Zen Garden Walkout, Bedroom Boasting An Ensuite Bath & Walk In Closet, A Home Gym Enclosed By Glass Walls With A Powder Room & A Cold Cellar & Storage Space. Your Dream Home Awaits. **Please Do Not Walk The Lot As it's An Active ConstructionSite** New Property Tax To Be Reassessed Upon Completion. Note: Property Being Sold "AS IS". (id:45725)
Main - 328 Thrace Avenue
Mississauga (Cooksville), Ontario
Completely Renovated Spacious (Main ) First Floor 3 Bed + 1 Wash, Large & Bright With Great Backyard And 2 Car Spc.New Kitchen Cabinets With Quartz Counter, Sep. Shared Room For Washer/Dryer.Tenant (Main Floor) Is Responsible For Snow Removal/Lawn Care. Close Proximity To Shopping, Schools, Parks And Hospital. Easy Access To Transit & Major Highways. **EXTRAS** Tenant To Pay 80 % Utilities On Main Floor Plus Hwt Rental. The 2 Parking Spaces and the backyard are exclusive use Only For The Tenant On The First Floor (Garage + 1 Driveway Space). (id:45725)
1 Lindhurst Street
Brampton (Westgate), Ontario
Gorgeous, immaculate, fully finished home with heated in-ground pool on almost 1/4 acre lot in Bramalea Woods / Westgate, a secluded area, within easy reach of Bramalea City Centre and Highway 410. Coming through the front entrance, you will see and feel the spacious hallway with the curved stairway to the second floor and the formal dining room and living room to your right and left respectively. Down the hallway you will find the 18ft family room with a gas fireplace and the spacious eat-in kitchen with a walkout to the pool patio. On the second floor there are three good size bedrooms plus a huge principal bedroom with a full ensuite bathroom a walk-in closet and a 2 sink vanity area. The finished basement comprises a massive 33ft rec room with a gas fireplace, a 5th bedroom with a mirrored closet and a spacious common area at the bottom of the stairs. This fabulous, all brick home with great curb appeal is situated on a beautifully landscaped lot with a 2 car garage and driveway with space to park 6 cars. The fully fenced back yard has an amazing heated in-ground pool and a concrete patio ( new in 2020 ) and two sheds. (id:45725)
9 - 108 Dairy Avenue
Greater Napanee, Ontario
Hard to find warehouse industrial space. Overall, 3,379 sq ft of space comprised of a 2,200 sq ft primary room 37 x 63 and secondary 1,179 sq ft 30 x 36. Both with 20-foot ceilings. Excellent access with both transport and grade loading doors. Zoned M1 for storage or light industrial use. Many categories of automotive use are permitted. Leasing at $2,650 per month including TMI. Flexible lease terms recommending a 4-year term with renewals. Supplementary info, floor plan, and complete list of allowed usage from listing agents. (id:45725)
217 Atherley Drive
Orillia, Ontario
PREMIUM DOWNTOWN WATERFRONT AREA BUILDING LOT. PERMIT APPROVED AND READY TO BUILD LUXURY SIDE-BY-SIDE DUPLEX.OVER 4000 SQ FT ON THREE LEVELS PLUS LEGAL SELF-CONTAINED BASEMENT APT. ELEVATOR AND 50 SQ METER ROOFTOP TERRACE OVERLOOKING LAKE COUCHICHING ON A HUGE LOT ARE SOME OF THE IMPRESSIVE FEATURES OF THIS PROPERTY.PARK, BEACH, MARINA, DOWNTOWN, RESTAURANTS, CAFES AND SHOPS ARE WITHIN WALKING DISTANCE.VTB POSSIBLE. SURVEY, PLANS INCLUDED. BUYER TO PAY BUILDING/DEV CHARGES. TAXES BASED ON VACANT LAND.219 ATHERLEY INCLUDED IN PRICE.HST MAY BE APPLICABLE. Alternatively, PROPERTY IS R3, WHICH ALLOWS 6-8 UNITS, BUYER TO CONFIRM VTB POSSIBLE.. REALTOR ONLY REMARKS: LISTING AGENT HAS AN OWNERSHIP INTEREST IN THE PROPERTY. (id:45725)
280 Guildwood Parkway
Toronto (Guildwood), Ontario
Welcome to 280 Guildwood Parkway, your new happy place! This charming 3 + 1 bedroom, 2 bathroom brick bungalow sits pretty on a spacious 50 x 120-foot lot in the heart of Guildwood, with 4-car private drive and attached carport lined with outdoor storage. The covered front porch is just waiting for you to kick back and soak up the peaceful views of the lush greenspace at Guild Park and Gardens. Step inside, and youll be greeted by a bright, open-concept living and dining space, framed by large windows filling the space with natural light. The brand-new luxury vinyl floors add a sleek, contemporary vibe to this Mid-Century home. The kitchen is light & functional; equipped with stainless steel appliances, tons of cabinet space, a breakfast bar and a cozy eat-in area perfect for family meals or your morning coffee. Head on downstairs, and youll find the finished lower level full of possibilities! Imagine what you could do with the big rec room (complete with a gas fireplace) - perfect for family movie & game nights. Youll also find a 2-piece bathroom, a cute little office nook for working from home, and a bonus bedroom. PLUS, theres a spacious laundry/utility room with additional storage space and a workshop areaperfect for all your DIY projects.Step outside, and youll find the fully fenced backyard ready for outdoor fun, furry friends to run around, or some much-needed privacy & relaxation. Only a 3-minute drive from Guildwood GO Station, making commuting is a breeze! With schools like Sir Wilfred Laurier Secondary School, Jack Miner Senior Public School, Poplar Road Junior Public School and Guildwood Junior Public School a short walk away, your kids are covered too. Nearby parks like Guild Park & Gardens (right across the street) and Grey Abbey Park are great for weekend adventures.With its super functional layout, private backyard, and prime location, this bungalow is a perfect fit for any family, young or old. Reach out to us today to book your tour! (id:45725)
97 Renny Crescent
London, Ontario
Perfect for students! This clean and spacious 4-bedroom, 1-bath rental is ideally located near Fanshawe College, major bus routes, and just minutes from White Oaks Mall for all your shopping needs. (id:45725)
5544 Lawrence Avenue E
Toronto (Rouge), Ontario
This is a bustling busy plaza on the full corner of Lawrence East and Port Union. Enter and exit on either side. This is a former beer store and has a shipping door with dock leveler. This is an end unit. No restaurant/clinic or cannabis use. Anchor tenants with LCBO, Bank, Pharmacy and large fast food brands. Popular, upgrade residential neighbourhood. (id:45725)
Bsmt - 17 English Oak Drive
Richmond Hill (Oak Ridges), Ontario
Spacious, beautiful 2bed basement apartment is located in the sought after Lake Wilcox with top rated schools. Separate entrance. Separate laundry. lots of storage space. Tenantresponsible for 1/3 of utilities. (id:45725)
4412 - 70 Temperance Street
Toronto (Bay Street Corridor), Ontario
Experience luxury living in this stunning 1-bedroom, 1-bath suite in the heart of Toronto's Financial District. Enjoy breathtaking city views through floor-to-ceiling windows and 9 ceilings that flood the space with natural light. The open-concept layout features laminate flooring, a modern kitchen with quartz countertops, built-in appliances, and a wine cooler. The spacious bedroom also offers floor-to-ceiling windows and ample closet space. Step out onto the open balcony for a peaceful retreat above the city. Residents enjoy premium amenities, including 24-hour concierge and security, a fully equipped gym, and an outdoor terrace with BBQs. With direct access to the underground PATH and just steps to public transit, this location combines comfort, convenience, and sophistication. (id:45725)
46 Kenmore Road
Hamilton, Ontario
Nestled in the desirable Westdale neighborhood of Hamilton, this charming and well-maintained bungalow offers the perfect blend of comfort and convenience. Featuring modern upgrades, including a new washer and dryer, newer windows, and owned furnace and A/C, this bright home has been freshly painted and is move-in ready. Additional updates include a new roof and a recently sealed driveway. A city-permitted fifth bedroom has been recently added, providing extra space for families or rental potential. With a separate side entrance and a finished basement, this home presents an excellent income opportunity. Located in a quiet, family-friendly area with top-rated schools, it is just a short walk to Princess Point, scenic trails, Westdale Village shops and restaurants, and McMaster University. Offering easy access to Highway 403, the QEW, and public transportation, this home is ideal for families, professionals, and investors alike. Don’t miss out on this incredible opportunity—schedule your showing today! (id:45725)
32 Sleeth Street
Brantford, Ontario
Gorgeous Detached Home With 44 ft Frontage On a Pie-shaped Premium Lot with Privacy In The Back!! This Beautiful Home Boasts A Very Practical Layout with Hardwood Floors On The Main Level. 9' ft ceiling Height On Main level. Office/Den in the Front. Cozy Up Next To The Fireplace In This Open Concept Family Room, Dining & Kitchen Combo. Chef-Delight Kitchen With Quartz Countertops, Upgraded Cabinets, Stainless Steel Appliances, Pantry And More! Oak Staircase Leads To Spacious 4 Bedrooms With Ensuites For Each. Massive Size Master Bedroom With Walk-in Closet & 5pc Ensuite. Laundry on Second Level For Your Convenience. Exterior Potlights. Enjoy the Huge Backyard To Entertain your Guests. Great New Community For Families. Close To Amenities And Highway. A Must See!!! (id:45725)
614 Clancy Crescent
Peterborough (Otonabee), Ontario
BRIGHT and WELL-MAINTAINED Raised BUNGALOW located in a sought-after, family and student-friendly neighborhood. This property offers excellent Flexibility for Homeowners and Investors, featuring a move-in ready main level and a fully finished lower level with IN-LAW SUITE potential.The main floor features hardwood flooring, two spacious bedrooms, a full 4-piece bathroom, and convenient main-floor laundry. The attached garage includes a SIDE ENTRANCE DOOR, adding practicality to the layout.The LOWER LEVEL offers a SEPARATE ENTRANCE, two additional bedrooms, a full bathroom, and a SECOND KITCHEN - ideal for multi-generational living or rental income. The layout provides privacy and independence for extended family or tenants. Outdoor features include a large raised deck with sunset views over adjacent farmland, and a LARGE FULLY FENCED BACKYARD - ideal for children, pets, and outdoor activities. Situated within WALKING DISTANCE TO FLEMING COLLEGE, shopping, restaurants, and other amenities. This home is only a one-minute drive to Highway 115 and approximately 90 minutes to downtown Toronto, making it a convenient option for commuters.Recent updates include:Roof shingles (2021)Dishwasher (2022)Washer and dryer (2020)This is a solid opportunity to own a versatile property in a vibrant and convenient location, with the added benefit of INCOME POTENTIAL or flexible living space. (id:45725)
19 Rathfon Crescent
Richmond Hill (North Richvale), Ontario
Welcome to this gorgeous freshly painted 4-bedroom, 4-bathroom detached home, designed for modern living with an open-concept layout and high-end finishes. The gourmet kitchen boasts stainless steel appliances, quartz countertop making it both stylish and functional.Enjoy engineering flooring throughout, large windows that flood the space with natural light while offering stunning views of the extra deep backyard, newer air conditioner (2024). The finished basement provides the perfect space for a recreation room, home gym, or entertainment area. The front yard featuring the newer interlock driveway (2023) that combines elegance and durability. Located in a desirable neighborhood, close to public transportation, mall, parks and school, this home is a perfect blend of elegance and comfort. Just move in and enjoy! (id:45725)
609b - 9600 Yonge Street
Richmond Hill (North Richvale), Ontario
Welcome to a bright urban retreat in the heart of Richmond Hill! This spacious 1 bed + den unit offers an open-concept layout & sleek finishes. Modern kitchen features S/S appliances, granite countertop & glass b/splash, flowing seamlessly into the dining and living area with walk-out to huge private balcony. Spacious bedroom boasts floor-to-ceiling window, creating a bright and airy atmosphere. Oversized parking spot is located separately with no adjacent vehicles, offering extra space, privacy & protection from dents and scratches. Locker room is jut across, making storage effortless. Enjoy premium amenities, including Crust Bakery & Shop in the lobby, indoor swimming pool, his/her saunas, whirlpool, gym, party/meeting room, 24/7 concierge. Located in a vibrant neighborhood, it is steps to public transit, shopping, dining and parks. Short drive to McKenzie Health Hospital, Langstaff Go, Hillcrest Mall, major retailers & Big-Box stores. (id:45725)
621 Rosehill Road
Fort Erie, Ontario
Welcome to 621 Rosehill Road, a beautifully preserved century home in Fort Erie that blends timeless character with everyday comfort. Just minutes from the highway, Friendship Trail, and sandy beaches, this warm and inviting property is tucked away in a peaceful setting ideal for families or anyone looking to slow down and settle in. With over 2000 sq ft of living space, this 3-bedroom, 2-bathroom house is full of charm, from original details to cozy, light-filled rooms that instantly make you feel at home. Set on nearly an acre of land surrounded by mature trees, the property offers both privacy and space to breathe. One of the standout features is the fully finished and heated bunkie, complete with hydro and its own bathroom perfect for hosting overnight guests, creating a home office, or turning into your own creative retreat. With its flexibility and character, the space is full of potential. Whether you're sipping coffee on the porch or exploring nearby trails, 621 Rosehill is a place that just feels good to be in. Come see it for yourself, you might not want to leave. (id:45725)
105 - 35 Green Valley Drive
Kitchener, Ontario
Welcome to 35 Green Valley Drive #105! This bright 2-bedroom 2 bath ground-floor condo offers a practical layout. Featuring a separate kitchen that flows into a formal dining room. The large living room provides ample space and light with big bow windows. Convenient in-suite laundry and additional storage are included. The main bedroom is generously sized and includes a 4-piece ensuite with a walk in closet, while the second bedroom is also spacious. A separate 4-piece bathroom completes the unit. Located close to all your amenities including shopping, banks, restaurants and public transit. Also conveniently located near the 401. This clean and well-maintained building is fantastic, with on-site management, 3 elevators, a party room, library and gym! Don't miss out on the opportunity to call this house your new home! Schedule a safe and private viewing today. (id:45725)
80 Donald Ficht Crescent
Brampton (Northwest Brampton), Ontario
Welcome to your dream home! This Spacious 3-bed, 3-bath gem boasts 2 walkout balconies, 1 garage and a total of 3 Parking Spaces, a front yard, large kitchen, 3 floors, spacious laundry, cold room, a beautiful electric fireplace, new appliances, and an unfinished basement. Your canvas for personalization awaits! Live in Comfort and style here. This house also offers laminated flooring, Kitchen island, 9ft ceiling on 2nd and 3rd floors, blinds and much more. (id:45725)
Basement - 39 Sunnyside Hill Road
Markham (Cornell), Ontario
Spacious 2-bedroom basement unit with private entrance, featuring quartz countertops, laminate flooring, and glass-door shower. Separate laundry, ample storage, and parking spot included. Conveniently located near Highway 7 and Donald Cousens in Markham. Close to Markham Stouffville Hospital, Schools and Shopping Centre. Tenants responsible for 40% of utilities (id:45725)
658 Queen Street W
Toronto (Trinity-Bellwoods), Ontario
656-658 Queen Street West offers a prime retail opportunity in Torontos vibrant Trinity-Bellwoods neighborhood. The property features 3,103 square feet of ground-floor retail space, complemented by an additional 2,801 square feet on the lower level via a centre staircase. With 30 feet of frontage along bustling Queen Street West, the location benefits from high vehicular and pedestrian traffic, especially being near the busy intersection of Bathurst and Queen. The space also provides direct laneway access and has high ceilings. Surrounded by an eclectic mix of restaurants, boutiques, bakeries, and salons, neighboring retailers include Anthropologie, CB2, Cumbraes, and Terroni. This unit is divisible and is perfect for the next retailer, restaurant or service based business. (id:45725)
16 Toby Crescent
Hamilton (Huntington), Ontario
Beautifully Updated 3+2 Bedroom Duplex In Sought-After Huntington Area Located On The Hamilton Mountain! This Versatile And Move-In-Ready Home Offers The Perfect Balance For Families And Investors Alike! Featuring 3 Bedrooms Upstairs And A Fully Legal 2-Bedroom Basement Apartment With Its Own Kitchen, Bathroom, And Private Laundry, This Property Is Ideal For Multi-Generational Living Or Generating Rental Income. The Basement Is Currently Tenanted With Amazing, And Quiet Tenants At $1,825/Month Plus 40% Of Utilities - An Excellent Mortgage Helper! The Main Floor Boasts A Bright, Open-Concept Living Area With Pot Lights, Large Windows, And Stylish Modern Flooring. The Updated Kitchen Shines With Quartz Countertops And Stainless Steel Appliances, While Fresh Neutral Paint Gives The Entire Home A Clean And Contemporary Feel. Enjoy The Convenience Of Two Separate Laundry Areas And Peace Of Mind With Mechanical Updates Including Vinyl Windows, Newer Furnace, A/C, And Breaker Panel. Located Near The Desirable Huntington Park Area, Close To Schools, Parks, Shopping, And Public Transit. Whether You're Looking For A Home With Income Potential Or Space For Extended Family, This One Checks All The Boxes! (id:45725)
979 King Street E
Hamilton (Gibson), Ontario
Thriving 365 Convenience Store business only in Prime Location .Strategically positioned on a highly trafficked main road, this convenience store benefits from high visibility and constant foot traffic, ensuring a steady flow of customers throughout the day. While already a thriving business. Vape store was added in 2023 resulting in high sales. Explore avenues such as introducing additional product lines, implementing marketing initiatives, or enhancing the store's online presence to further capitalize on its potential. Don't miss out on this exceptional opportunity to acquire a thriving convenience store in a prime location. Whether you're an experienced entrepreneur or a first-time business owner, this operation offers the perfect platform for success. Landlord is willing to sing the new lease. Buyer and buyer agent to do due diligence. Opening hours Mon-Sat 9am-9pm, Sun 10am-7pm. (id:45725)
102 Elephant Hill Drive
Clarington (Bowmanville), Ontario
Stunning spacious 3 level townhouse located in the heart of Bowmanville. Main floor features an open concept design with a walk out to the yard from the dining area. There is also a balcony from the living room facing the front of the house. The kitchen is an entertainer's dream with ample cupboards and an extra long island overlooking both the living room and dining room. 3 good size bedrooms. The primary bedroom features a 5 piece ensuite and a walk in Closet. Access to the garage from the basement. Laundry is in the Basement. A very large backyard. 3 parking spots in driveway and one in the garage. Utilities not included. Close to all amenities, schools, parks, shopping, restaurants, Go Transit and the 401. Make this wonderful home yours today! (id:45725)
87 The Promenade
Niagara-On-The-Lake, Ontario
Welcome to your dream home in the heart of the beautiful Niagara region! This premium corner-lot bungalow, less than five years old, offers the perfect balance of modern living and cozy charm. As you step inside, you’ll immediately feel the warmth of the sleek, easy-to-maintain flooring that flows throughout the home, creating an inviting atmosphere. The open-concept living area is ideal for family time or entertaining friends, with plenty of space to enjoy. The kitchen is a standout feature, complete with stylish appliances, ample counter space, and a large island where everyone can gather. Your primary bedroom is a true retreat, with a spacious walk-in closet and a luxurious ensuite that feels like a spa. Two additional spacious bedrooms and a full bathroom complete the main floor. Downstairs, you'll find a fourth bedroom, a full bathroom, and an incredible glass wine cellar—perfect for wine lovers and ideal for those who enjoy the nearby wineries! The open area downstairs offers endless possibilities, whether you want to turn it into a cozy rec room, a home office, or a gym. Step outside into your private backyard, surrounded by mature trees that provide both shade and privacy, creating a peaceful oasis just outside your door. And with excellent schools, parks, shopping, and dining all just a short distance away, you’ll have everything you need right at your fingertips. This home perfectly blends comfort and convenience, making it the ideal place to create lasting memories. (id:45725)
22 Keats Drive
Barrie (Letitia Heights), Ontario
Top 5 Reasons You Will Love This Home: 1) Spacious family home in a highly sought-after neighbourhood, featuring a generous two-car garage with inside entry, providing a move-in ready home with quick possession available 2) Bight and inviting eat-in kitchen boasting granite countertops, a subway-style backsplash, stainless-steel appliances, a gas stove, a large window offering stunning backyard views, and direct access from the family room leading to a beautifully landscaped yard with mature gardens, an inground sprinkler system, and a garden shed, perfect for summer entertaining 3) Four generously sized bedrooms upstairs, including a primary suite with a private ensuite and ample closet space, along with a large main bathroom serving the additional bedrooms, ensuring comfort for the whole family 4) Fully finished basement offering a spacious family room, ideal for a home theatre, games room, or additional living space 5) Thoughtfully designed main level with a formal living room featuring a cozy gas fireplace, a separate dining room, a sunken family room, and a convenient main level laundry with inside garage access, along with an exceptional curb appeal with a tastefully updated concrete driveway and mature trees. 3,203 fin.sq.ft. Age 35. Visit our website for more detailed information. *Please note some images have been virtually staged to show the potential of the home. (id:45725)
430 - 33 Frederick Todd Way
Toronto (Thorncliffe Park), Ontario
Modern and spacious 725 sq ft 1+Den & 2 full baths suite at the Upper East Village Residences, offering upscale living in the desirable Leaside neighbourhood. The sleek kitchen includes integrated appliances, a cooktop, quartz countertops, and a functional island that provides additional storage and prep space. The generously sized den offers exceptional versatility, perfect as a home office or formal dining room, while the primary bedroom includes a walk-in closet with organizers. This unit features soaring ceilings, bright contemporary flooring, and floor-to-ceiling windows that flood the space with natural light. Situated just steps from the upcoming Laird LRT station, with easy access to shopping, schools, parks, restaurants, hospitals, and more. Residents enjoy top-tier amenities, including a fitness centre, indoor pool, whirlpool spa, rooftop garden with BBQs, pet wash station, children's game room, private party room with outdoor patio, and convenient visitor parking. (id:45725)



