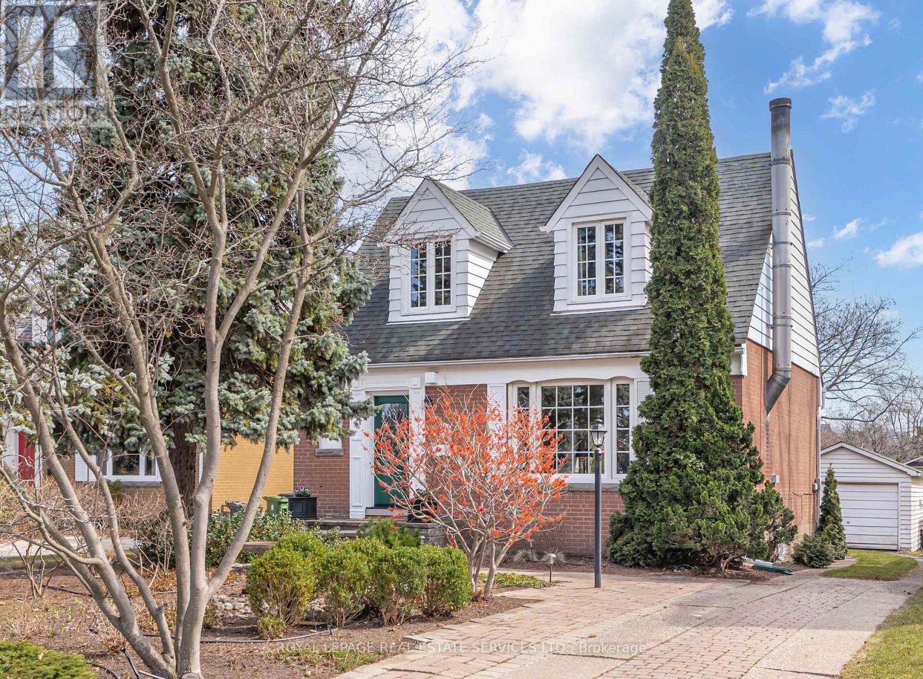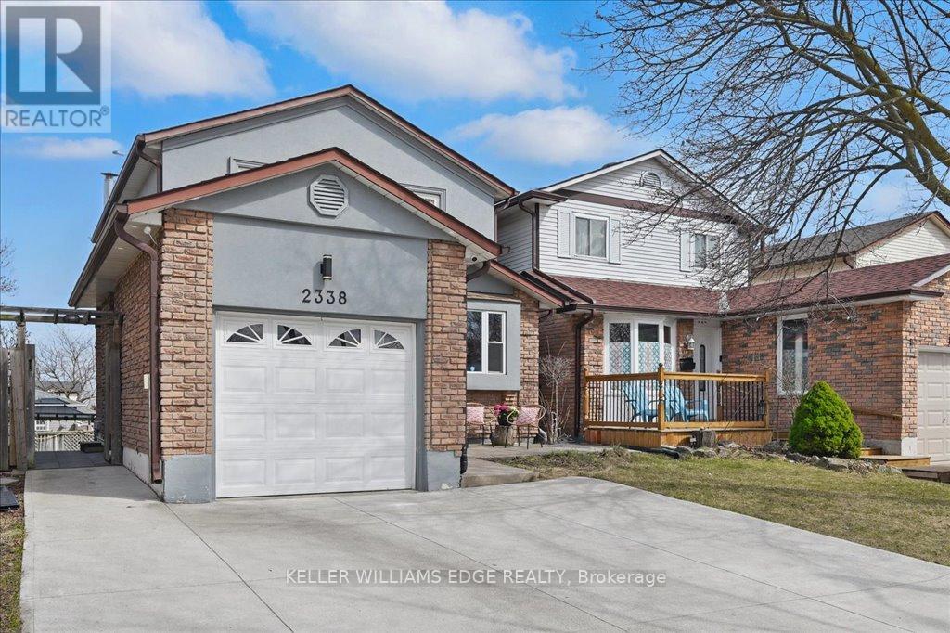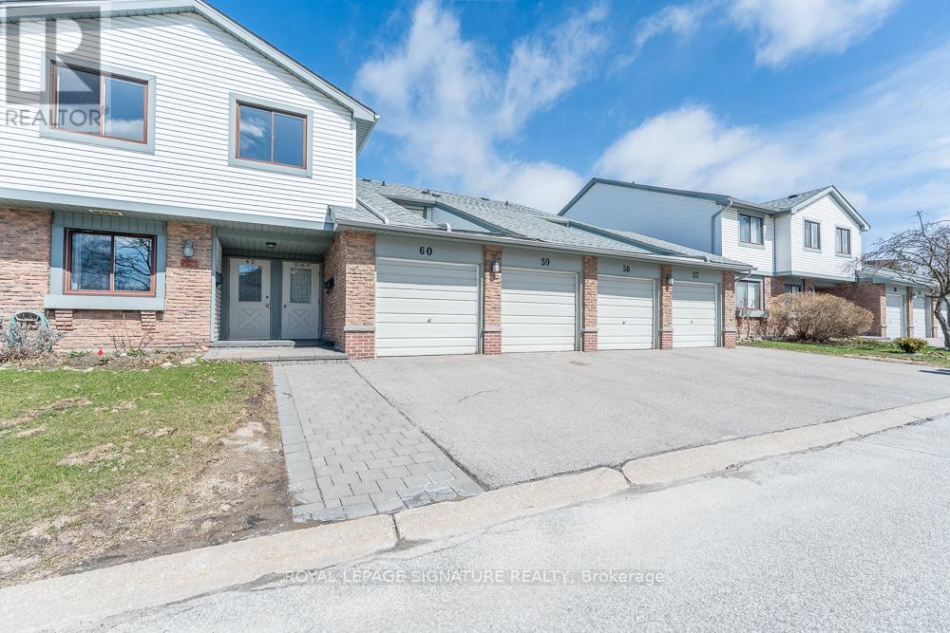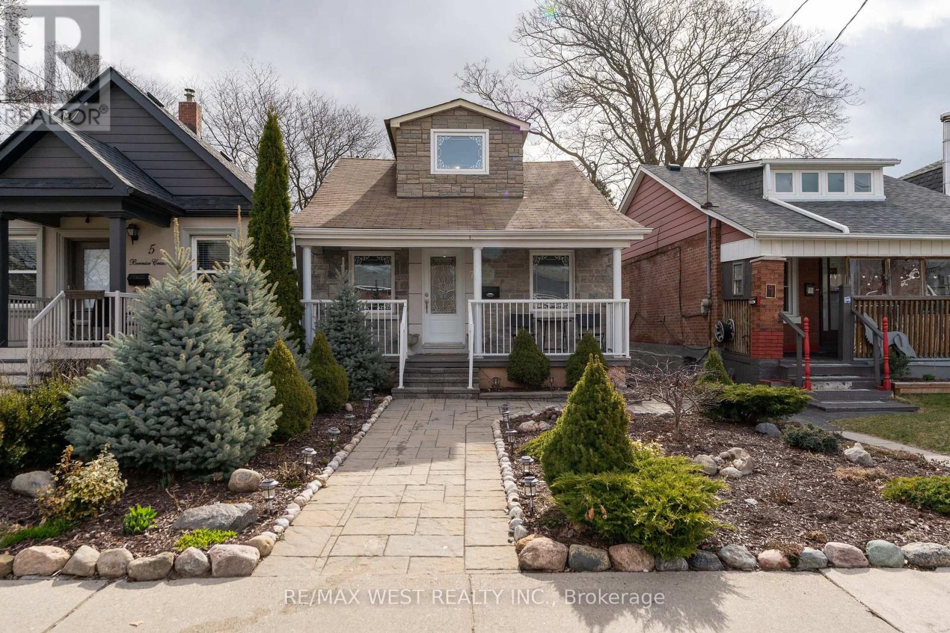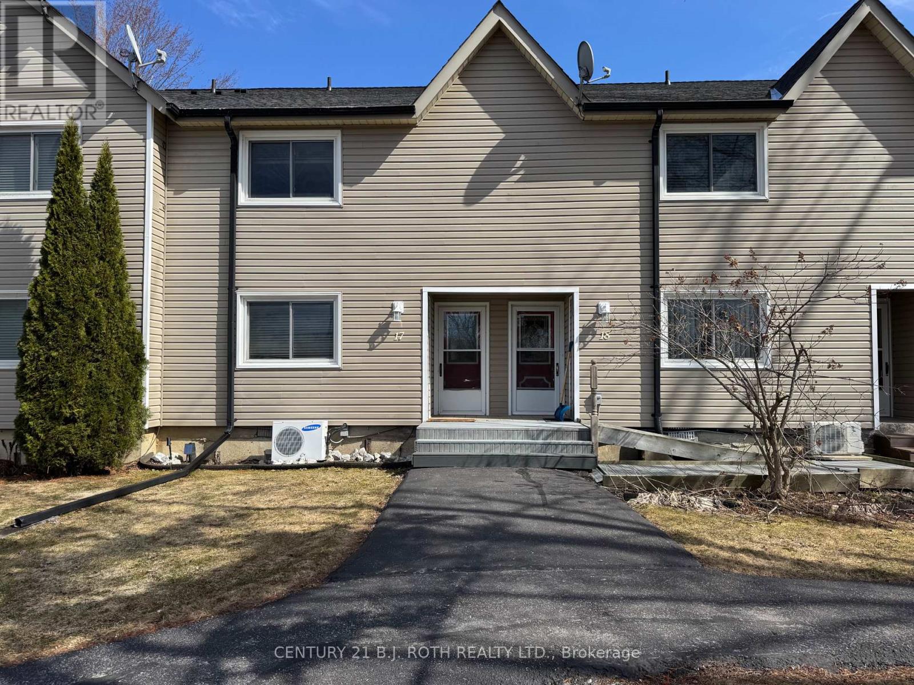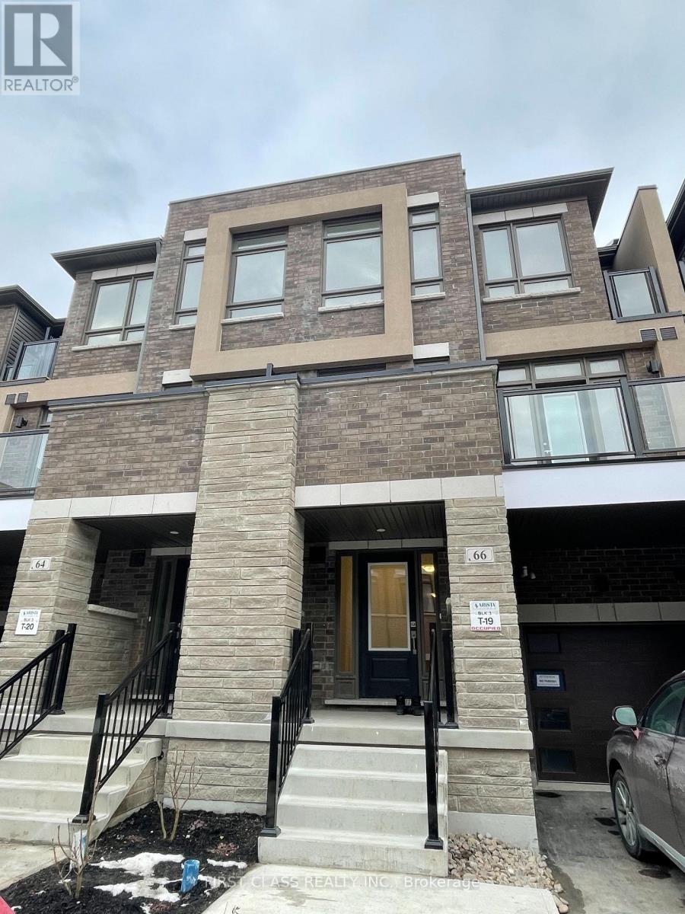3099 Merritt Avenue
Mississauga (Malton), Ontario
Situated in one of the most sought-after neighborhoods, this property offers unmatched convenience with easy access to major highways, public transit, places of worship, shopping centers, and a range of community amenities. An outstanding opportunity for builders, investors, or first-time home buyers ready to make their mark. The area is undergoing rapid growth, with new homes being developed near by making this a promising location for future investment and development. (id:45725)
1511 Farmstead Drive
Milton (1032 - Fo Ford), Ontario
**Legal Basement Apartment** One Large Bedroom, One Bathroom Basement Apartment In A Prime Milton Neighbourhood. Features A Bright Living Space, Modern Kitchen And Separate Entrance. Comes With 1 Parking Spot. Located Just Minutes From Local Schools, Parks, And Big Box Stores For Everyday Convenience. (id:45725)
307 - 349 Rathburn Road
Mississauga (Creditview), Ontario
Almost 850 Square Feet Condo, 2 Bedrooms, 2 Washrooms, Parking and Locker! RARE BOTH BEDROOMS ARE LARGE, and have spacious closets. Amenities include SWIMMING POOL, and BOWLING ALLEY! Stainless Steal Appliances in the Kitchen with Granite countertops and a Large Island with Bar stool seating, open concept Living and Dinning with ample space for furniture. Walking distance to Square one shopping centre. (id:45725)
262 - 2120 Itabashi Way
Burlington (Tansley), Ontario
Welcome to a distinctive condo in the sought-after Villages of Brantwell. Designed for comfort, convenience and low-maintenance living, this property is sure to tick all your boxes. This second-floorunit offers exceptional privacy and a detached feel, with only one neighbour below, and natural light pouring in from windows on all four sides. Inside, you're welcomed by the flexibility of both stairs and a private in-suite elevator, providing seamless access between levels-an ideal blend of practicality and comfort. The ground level includes inside entry from the garage and access to an unfinished basement, offering ample storage space and a rough-in for a future bathroom. Upstairs, over 2,000 square feet of well-designed living space includes two spacious bedrooms, each with walk-in closets and ensuite bathrooms. A versatile den makes the perfect home office or reading nook. A powder room serves guests, and a dedicated laundry room adds everyday convenience. The open-concept kitchen, dining and living area is bright and inviting-perfect for both entertaining and relaxing. Step onto your private balcony for a quiet outdoor escape. Tailored to empty nesters, the community features a clubhouse and private parkland for residents. Condo fees include snow removal, lawn care and more, freeing up your time for what matters most. This is more than a condo-it's a lifestyle of space, privacy and ease in a vibrant, well-maintained community. RSA. (id:45725)
716 - 2333 Khalsa Gate
Oakville (1019 - Wm Westmount), Ontario
Absolutely fantastic, Brand New, 1 Bed + Den with 2 Full Baths in one of the best neighborhoods in Oakville. Nuvo Condos by Fernbrook, with some of the best amenities condos can offer. This beautiful unit offers more than 600 Sq Ft of living space, 9ft. Ceilings, Laminate flooring throughout and beautiful finishes. The Kitchen boasts Stainless Steel Appliances, Quartz Countertop, Backsplash and lots of storage space. Large, functional Den with sliding doors can be used as an office space. Good sized Bedroom with a large Window, Closet and 3pc Ensuite Bath. Carpet free unit, in-suite Laundry. Includes 1 underground parking spot and a locker for extra storage. Minutes to GO, public transit, parks, shopping and major highways. Do not miss! Amenities include 24-hour concierge service, Gym, Outdoor Pool, Party//Meeting room and Rooftop Deck/Garden. Great opportunity to lease a brand new condo with premium finishes and unbeatable location. (id:45725)
24 Willis Drive
Brampton (Bram East), Ontario
Welcome to your opportunity to own this fantastic family home, nestled in the heart of Peel Village! This beautifully renovated 3-bedroom, 2-bathroom backsplit offers open-concept living with modern upgrades and thoughtful details throughout. Meticulously renovated with care and attention to detail, this home offers the perfect blend of modern upgrades and cozy charm. Step into a beautifully designed open-concept living space, flooded with natural light. The heart of the home is the spacious kitchen, complete with quartz countertops, plenty of storage, and a premium stainless steel Samsung appliance package. The upper floor boasts three generously sized bedrooms, each featuring gleaming hardwood floors and large windows that invite the natural sunlight in to brighten your mornings. Head downstairs to an expansive recreation room that's ideal for entertaining or relaxing with family and friends. Step outside to the backyard which is designed with convenience and fun in mind. Say goodbye to weekend chores and hello to leisure on your very own putting green! Enjoy outdoor living without the hassle of extensive yard work. As we know, location is very important. Close to shopping, public transportation, parks & top-rated schools, everything you need is just moments away! This home is truly move-in ready and waiting for you to make it your own. Don't miss out! (id:45725)
3060 Mistletoe Gardens W
Oakville (1008 - Go Glenorchy), Ontario
3 Bdrm Townhome In New Rural Oakville Area. Freshly painted, Largest unit from Mattamy. Open Concept Kitchen Combine W Dining And Great Room With Entrance To Huge Balcony. Oversize Kitchen With Granite Countertop All Windows Covering. Master Bedroom Has Walk In Closet And Glass Shower.2 Separate Bedrooms Give Privacy To Master Bedroom. New Dryer. smoke and carbon monoxide detectors. Walking Distance To English And French Immersion Public School. (id:45725)
2171 Lakeshore Road
Burlington (Brant), Ontario
Welcome to this stunning 4-bedroom, 3-bathroom custom-built home located in one of Burlington's most desirable neighborhoods. Just a short walk to the lake, this home offers beautiful lake views and a bright, spacious layout designed for modern living. Step inside to a grand front foyer and living room with soaring two-story vaulted ceilings. The open-concept main floor features oak hardwood flooring and 9-foot ceilings throughout, creating an elegant and airy feel. The chef-inspired kitchen boasts high-end finishes, a breakfast area, and direct access to a large patio and a professionally landscaped backyard stretching 177 feet perfect for outdoor dining and entertaining. Enjoy your own private retreat in the basement, which includes a recreation area, exercise room, and a full bathroom. Please note: the basement apartment is not included and will be occupied by the landlord. This home offers the perfect mix of luxury, comfort, and location. Move in, relax, and enjoy everything downtown Burlington has to offer! Can Be Leased With All Furniture If Needed. (id:45725)
43 Bethnal Avenue
Toronto (Stonegate-Queensway), Ontario
Sunny Sunnylea! Welcome to this cherished family home tucked away on a quiet cul-de-sac in one of the west end's most sought-after neighbourhoods. From the moment you arrive, you'll feel the inviting charm and cozy interior that make this house feel like home. Originally a three-bedroom layout, this home was thoughtfully reconfigured to create an open-concept kitchen and dining area on the main floor, perfect for modern living and entertaining. The kitchen offers ample cabinetry and counter space, seamlessly flowing into a bright, sun-filled dining area -perfect for hosting memorable meals with family and friends. Step through sliding glass doors to a private, south-facing deck that overlooks an enchanting backyard with interlocking brick pathways, vibrant perennial gardens, and a tranquil pond-your own slice of outdoor serenity. The cozy living room features a large picture window framing the beautifully landscaped front garden, dotted with lovely trees and blooming flowers- a peaceful view all year round. Upstairs, you'll find two generously sized bedrooms and a renovated, spa-inspired bathroom offering comfort and style. The finished lower level adds fantastic versatility, featuring a spacious family room, two-piece bath, bookcases, ample storage, and plenty of closet space. Ideal for families, located just steps to a great school, playgrounds, and green spaces. Enjoy the convenience of nearby lakefront trails, TTC access, major highways, local grocers, boutiques, and the vibrant restaurants and pubs of The Kingsway. Don't miss your chance! Come see it today. You'll be glad you did! (id:45725)
3398 Guildwood Drive
Burlington (Roseland), Ontario
A truly special offering in Burlingtons prestigious Roseland neighbourhood, nestled within the sought-after Tuck School District. This home has been thoughtfully renovated, blending timeless mid-century architectural charm with the clean lines and upscale finishes of contemporary design. Step inside to discover a completely transformed interior where every detail has been carefully curated. The chef-inspired kitchen features sleek Caesarstone quartz countertops, high end Jenn-Air appliances and rich wood cabinetry, marrying function and form. The living and dining areas are open, bright, and airy - ideal for entertaining or relaxed family living. Upstairs, youll find three well-appointed bedrooms. The primary features full wall-to-wall custom closet cabinetry, offering plenty of organized storage. The two additional bedrooms are both generously sized and include large closets. The renovated main bathroom features a sleek wall-mounted double vanity, a tall storage cabinet, and a large walk-in shower with a built-in bench. A spacious linen closet completes the upper level, providing convenient and practical storage. One of the standout features of this home is the sunroom, which has been fully converted into a four-season living space. With heated floors, a dedicated heat pump, and air conditioning, it offers year-round comfort and versatility - whether as a home office, lounge, or reading retreat. The home also includes a finished lower level with a spacious family room, thoughtful kids playroom, large mudroom/laundry room (with walk-up access to the backyard) and second modern bathroom, offering additional living space for the whole family. Outdoors, enjoy a beautifully landscaped backyard complete with a private hot tub oasis and multiple zones for relaxation or entertaining and two large storage sheds. With its unbeatable location, high-end upgrades, and preserved character this home offers the best of Burlington living in one of the citys most desirable enclaves. (id:45725)
2338 Malcolm Crescent
Burlington (Brant Hills), Ontario
Welcome to the Perfect Family Home, Spacious and Inviting Living Spaces Inside and OutThis residence promises ample space for everyone, making it an ideal sanctuary for your family. The main floor is a testament to bright and open living. It boasts a generously proportioned dining and living room, designed to accommodate large gatherings and intimate family moments alike. The kitchen is equipped with all the essentials, ensuring that meal preparations are both convenient and enjoyable. A convenient 2-piece bath, laundry room, and direct access to the garage, making daily chores and activities a breeze.Upstairs, the primary bedroom is large enough to comfortably fit a king-size bed and more. It is complemented by a walk-in closet and a 3-piece ensuite, creating a private retreat for relaxation. The upper floor also includes two nice-sized family bedrooms, perfect for children or guests, and a full family bath that completes this comfortable living space. The unexpected feature of this home is the finished walk-out lower level. This area is versatile and can be used for fun, work, and sleep, offering endless possibilities for customization. It includes yet another 2-piece bath, adding convenience and functionality to this space. Whether it's a home office, a playroom, or a guest suite, this lower level provides the flexibility to meet your family's needs.Step outside to your beautifully finished patio and yard (completely redone in 2024), where you can enjoy outdoor living at its finest. perfect for summer barbecues, al fresco dining, or simply relaxing with a book. The yard is well-maintained and offers plenty of space for children to play, pets to roam, and adults to unwind. Situated in a friendly and welcoming neighborhood. The community offers excellent schools, parks, and amenities, ensuring that all your family's needs are met. ** This is a linked property.** (id:45725)
43 - 43 Ashton Crescent
Brampton (Central Park), Ontario
Experience the joy of ownership in this charming three-bedroom end unit townhouse showcasing true pride of ownership. Enjoy the tastefully decorated neutral interiors, complemented by hardwood flooring on the main level and stainless steel appliances in the spacious sun drenched kitchen. The versatile office/family room offers a walkout to a secluded backyard, backing onto a serene greenbelt and welcoming a delightful variety of birds creating a haven for birdwatching enthusiasts. (id:45725)
8 Rolling Hills Lane
Caledon (Bolton West), Ontario
UPDATED, MOVE-IN READY TOWNHOME IN A CONVENIENT CALEDON LOCATION! This inviting townhome is a fantastic opportunity for first-time buyers looking to settle into a welcoming, family-friendly community. Set in a picturesque town known for its scenic charm, you'll also love the convenience of being just a short drive to everyday essentials. Commuters will relish the proximity to major highways 400, 410, and 427, while outdoor enthusiasts will love being surrounded by natural beauty. Enjoy nearby attractions like the Albion Hills Conservation Area, golf courses, the Caledon Rec Centre, as well as parks, trails, shops, dining, schools, and essential services. Boasting a timeless red brick exterior, the home offers great curb appeal with a stylish front door featuring a glass insert and sidelight, plus an interlock driveway. The attached garage and additional parking for two vehicles provide plenty of room for the whole household. Inside, you'll find over 1700 sqft of finished, sun-filled living space that's freshly painted and move-in ready. The kitchen offers classic white cabinetry, coordinating countertops, a tiled backsplash, and a walkout to the backyard. The open-concept living and dining area is ideal for both everyday living and entertaining. Upstairs, there are three generously sized bedrooms, while the finished basement adds extra living space with a cozy rec room, pot lights, and a stylish feature wall. The fully fenced yard includes a patio - perfect for relaxing at the end of the day. Additional highlights include an owned water heater, central vac, and no rental equipment - making this home as functional as it is charming. Don't miss the chance to make this #HomeToStay yours! (id:45725)
110 - 405 Dundas Street W
Oakville (1008 - Go Glenorchy), Ontario
Do not miss the opportunity to rent this new unit in an upscale, state of the art building!! This bright, RARE corner unit with 12 foot ceilings and an oversized terrace boasts an AI Smart home system paired with the SmartONE app to control: thermostat, lighting, amenities reservations, entryway cameras, guest access, etc). The beautiful space also features a designer kitchen by Trevisana that walks out to your own enormous, private terrace with a gas BBQ hook up. Feel at ease in the space with soaring ceilings & large windows. This condo apartment has 2 generous sized bedrooms, 2 full washrooms and 3 spacious closets for storage. The Primary Bedroom has its own en-suite and walk-in closet as well. Amenities include: 24 Hour Concierge, State of the art spacious Gym, Billiards Room, Bar, Party Room, Rooftop Patio with BBQs, Dog Wash, Visitor Parking and more! Your Rent Includes One Parking Spot, One Storage Locker & Internet. Utilities not included (approx $160/month). This stunning condo is adjacent to Gladeside Pond circled by a walking path, many primary and secondary schools, hiking trails, Sixteen Mile Creek, Sixteen Mile Sports Complex, Groceries, Restaurants and ALL Amenities. Near Highways 403, 407 & QEW. Also minutes from the second largest transportation hub in the GTA to access GO train and busses. This area has countless golf courses and is also only 2 blocks from the Oakville Hospital. (id:45725)
59 - 6777 Formentera Avenue
Mississauga (Meadowvale), Ontario
Welcome to this beautifully maintained 2-bedroom, 1-bathroom unit that offers both comfort and convenience. Featuring new vinyl flooring throughout, an updated bathroom and a spacious living room, this home is perfect for both relaxing and entertaining. The kitchen boasts sleek stainless steel appliances & your own pantry, providing a perfect and functional addition of space for all your culinary needs. The primary bedroom offers a large walk-in closet, semi-ensuite & tons of natural light. Through the large living room, you can step outside to your own private, fenced-in backyard, an ideal spot for outdoor dining, gardening, or enjoying a quiet evening. Located in a fantastic neighbourhood, this home offers easy access to public transportation, a variety of shops, schools, and a community centre nearby, providing everything you need just moments away. Best of all, the unit is surrounded by great neighbours, creating a warm and welcoming community atmosphere. So whether you're a first-time home buyer, downsizing, or looking for a great rental property, this unit has everything you need. Don't miss out on the opportunity to make this your new home! (id:45725)
51 Stedford Crescent
Brampton (Brampton North), Ontario
**LEGAL 2 BR BASMT APT** More than 200K upgrades** This Luxurious Mattamy 2016 Built with more than 3500 sq ft living space** 2 Car garage with Epoxy painted floor, 2 GDO, EV charger, entry from garage **Out door Pot lights** Double door Entry with keypad door lock and smart door bell** Upgraded Family Room with waffle ceiling, Accent wall with TV mount, Fireplace** Chef Worthy Kitchen with granite countertop, Island, Built in wall oven and microwave, Appliance garage, Appliance lift, Niche behind the stove, valance lighting** Maintenance free composite deck, Gas line for BBQ and Firepit table, Beautiful gazebo with power connection for Laptop, 3 light post to enjoy at night** Primary bedroom with double door entry, Ceiling fan, 5 pc Ensuite, Double sink with granite counter, large mirror, Glass shower cabin with 2 niches, Free Standing tub with floor mounted tub filler** Other 2 bedrooms has accent wall** Upstairs Laundry for convince** Luxurious 2BR 1WR Legal Basement Apartment with Separate entrance with keypad lock, Open concept with 6 pc appliances, Italian kitchen, French door freeze, Separate laundry, 4pc washroom** Check our feature sheet for all upgrades (id:45725)
21 Veteran's Way
Orangeville, Ontario
Charm, Convenience & Serenity. Nestled in Orangeville's sought-after west end, this cozy, updated bungalow on a rare acre lot backs onto a lush forest and will have you wondering how you ever lived anywhere else. Inside, the main floor is a showstopper, featuring unique beamed ceilings, rich wood flooring, and an open-concept layout that seamlessly blends the sitting area, dining room, and custom kitchen. Large windows flood the space with natural light and offer a picturesque view of the beautifully landscaped front yard. The foodie in your family will adore this kitchen, showcasing elegant quartz countertops, an undermount sink, stainless steel built in appliances, soft close white cabinetry, a full pantry closet, and seating at the counter, providing a perfect space for meal prep, homework and evening catch ups. Down the hallway you'll find a stylishly updated bathroom and 3 bedrooms including the primary suite offering a spacious retreat, with 2 large windows looking out to nature, a wall of built in closet space and beautiful crown moulding. The spacious finished basement offers incredible bonus space, ideal for movie nights, a home office and a kids play area. You'll also love the stunning 5-piece bathroom on this level, featuring modern tilework, a double vanity, and convenient stackable laundry. Thoughtfully designed storage nooks throughout the entire home ensure everything has its place, keeping your home organized and clutter-free. Live steps from Orangeville amenities, without sacrificing the peace and privacy of nature. Welcome home. (id:45725)
7 Bernice Crescent
Toronto (Rockcliffe-Smythe), Ontario
This Family Home Conveniently Located In The Desirable Rockcliffe Smythe Area Feat: Ceramic, Hardwood & Laminate Throughout, Brick'17, Roof/Shingles '19, Windows'19. Beautifully Landscaped Front Yard, Interlock/Stone Private Walkway, Fully Fenced Backyard Also W/ Interlock/Stone Patio-Ideal For Entertainment/Relaxing. Public Laneway Access To Double Car Garage, Close To Public Transit, Schools, Walking Trails, Shops. Just Move-In & Enjoy!!! (id:45725)
8 - 3045 Gladeside Avenue
Oakville (1008 - Go Glenorchy), Ontario
Beautiful 3+1 bedrooms, 3+1 bathrooms 2 storey townhome in a perfect location. 2,194sqft of finished living space. This sun drenched home backs onto the ravine and pond. Quiet and tranquil. Freshly painted. All brand new carpet. The main floor features the open concept living room with pot lights, a gorgeous white kitchen with stainless steel appliances, hexagon tile backsplash and a breakfast bar. Just off the kitchen is the spacious breakfast area. The 2nd floor features the sizeable primary bedroom with a 5 piece ensuite. Two other great sized bedrooms (one big enough for two beds) and the main bathroom finish off this floor. The finished basement provides even more living space. Featuring a rec room / kids hangout area, additional bedroom and a full bathroom. This home backs on to Gladeside pond. Perfect for spending warm days with your family and pets. This home features 3 parking spots. 1 garage + 2 driveway. Walking distance to Sixteen Mile Sports Complex community centre featuring all sorts of activities. Also walking distance to great schools and parks as well as the Fortions plaza with shops, restaurants, banks and more! Minutes to HWY 407. What's not to like?! (id:45725)
4 Marchmount Crescent
Brampton (Central Park), Ontario
Welcome to this exquisite 4+1 bedroom, 4 bathroom home nestled in the highly sought-after and prestigious M Section, where elegance meets comfort. This immaculate property boasts a host of luxurious features and is perfect for families looking for both style and functionality. The heart of this home is a stunning custom Chef's kitchen with high-end finishes including gorgeous porcelain floors, soft-close/slide cabinets, 2 Lazy Susan's, B/I spice cabinet, pull-out pantry, premium ss appliances w/ B/I double wall oven, 2" quartz countertops, beautiful glass bcksplsh and undermount lighting. The open-concept design and extra large (70x54") center island w/ storage & seating seamlessly connects the living/dining/kitchen areas, making it ideal for family gatherings! The cozy family rm w/ gas fireplace walks out to the ultra private backyard oasis featuring a sparkling inground saltwater pool w/ removable safety fence, new Rubber Rock deck (2024), and garden shed w/electricity, just perfect for summer relaxation and entertaining! The formal Living & Dining rooms boast gleaming hardwood floors, an inviting second gas fireplace and beautiful bay window. The upper level features a tranquil master retreat complete with His&Hers closets and 3pc ensuite w/glass shower! There are 3 additional generously sized bedrooms, serviced by large 4pc main bathroom to complete the upper level. The versatile renovated basement (2022) is currently home to the huge rec room, open concept exercise room, 5th bedroom, and convenient 2pc bathroom. Enjoy it as it is, or take advantage of the egress windows and roughed-in kitchen to create a beautiful In-Law Suite for extended family or income generating accessory unit. The possibilities are endless! This exceptional property really does have it all! From the sun-filled open concept floor plan with luxurious modern finishes to the ultra private backyard oasis, this home is designed to maximize comfort and functionality. Your dream home awaits!! (id:45725)
17 - 51 Laguna Parkway
Ramara, Ontario
Waterfront Condo in Beautiful Lagoon City with Direct Access to Lake Simcoe and the Trent Severn Waterways. Start the Boating season Early in this Large 1564 SQFT Townhouse Featuring Three Bedrooms, Three Bathrooms, Primary with Ensuite, Open Concept, Stainless Steel Appliances, Woodland View, Private Beach Access, Storage Locker. Enjoy All the Amenities Lagoon City has to Offer including Marina, Community Center, Walking Trails, Yacht Club, Tennis/Pickleball, Restaurants and more. Only 1 1/2 Hour Drive from the GTA, 20 mins to Casino Rama featuring World Class Entertainment, Hotel and Restaurants. (id:45725)
283 Cox Mill Road
Barrie (Bayshore), Ontario
Welcome to a great home for couples with dreams - maybe a few adult children still living at home or needing to come back to the nest OR parents needing company. Located in south end of vibrant Barrie, this bright and spacious gem offers flexibility, privacy and lots of potential. From the foyer, step into the main floor laundry or out to the 2-car garage. Upstairs is inviting and airy featuring kitchen & breakfast room that looks out through sliding doors to your own gazebo topped patio oasis. Open concept to the family room warmed by the gas fireplace, means you will not miss out on the chit chat while meal prep is happening. Primary suite is lovely with a very spacious 5 pc ensuite and walk in closet. Another good-sized bedroom is just down the hall for guests, kids or a home office. Downstairs, there is even more living space - another bedroom (separate from the in-law section), a large den, powder room and an ample sized utility/storage room. The in-law suite can be locked off at bottom of stairs, but also consists of its own side entrance, 2 rooms can be used for sleeping, a 4-pc bath, a kitchen with a sit-up bar, cozy dinette and large rec room. Laundry hook ups ready to go (just hiding in a storage closet) Bonus -There is tons of parking outside - 5+ This home is perfect for families with grown kids, craving independence, aging parents, multi generational etc. No rear Neighbours means more privacy and while the home is on a busy corner you are just steps to public transit, close to the GO transit line, and within walking distance to the beach, Kempenfelt Bay, hiking and leisure trails and of course down the street to the handy strip mall for everyday needs or last-minute snacks. Whether you are blending generations, helping adult kids launch or investing, this home gives you options and plenty of space breathe. Book your showing now! (id:45725)
733 - 75 Weldrick Road E
Richmond Hill (Observatory), Ontario
Welcome to this beautifully renovated 3-bedroom, 3-bathroom condo townhouse in the heart of the Observatory community in Richmond Hill. This is the perfect home for a young family or professional working couple. This modern kitchen features quartz countertops, a stainless steel fridge, dishwasher, and range, all seamlessly integrated into an open-concept living/dining/kitchen area. With two convenient closets and a 2-piece bathroom on the main floor, this home is both stylish and functional.The third level boasts a massive master bedroom with his-and-hers walk-in closets. Additional features include central heating, a private balcony, and one parking space. Close proximity to schools, shopping centres, grocery, restaurants, public transit and amenities. NO SMOKING! (id:45725)
66 Riley Reed Lane S
Richmond Hill, Ontario
Townhouse in Prestigious Richland Community, Built by Award Winning Builder, Spacious and Functional Layout, Close to Costco, Home Depot, Public & Richmond Green Secondary School. Lots of Natural Lights & Upgrades. Tenant Will Pay for All Utilities & Internet. (id:45725)








