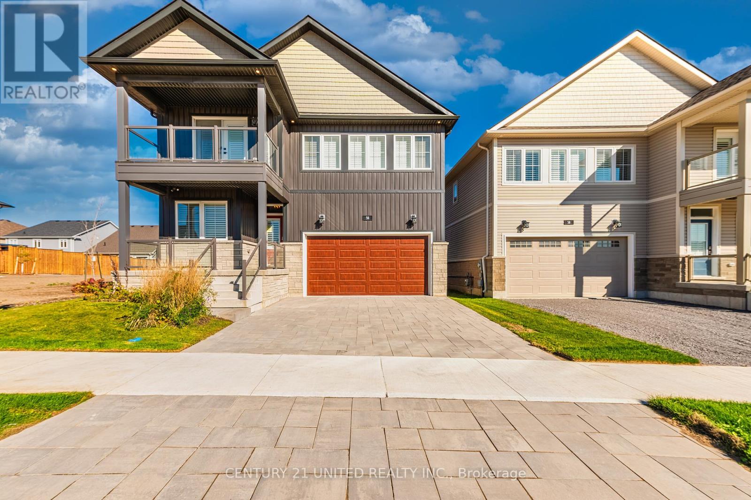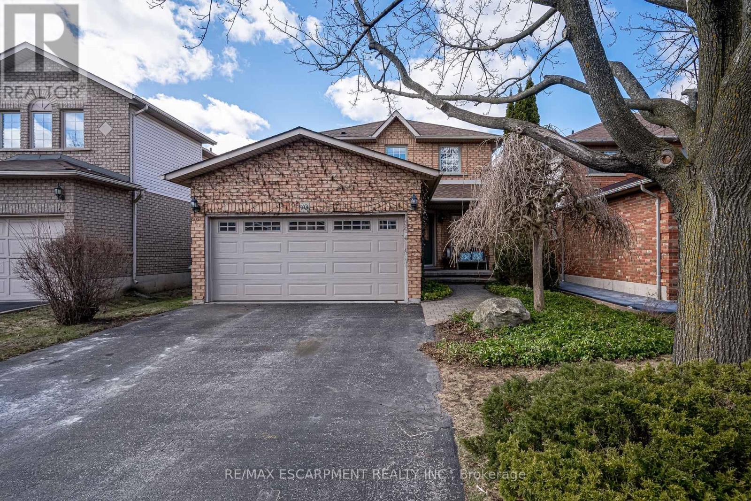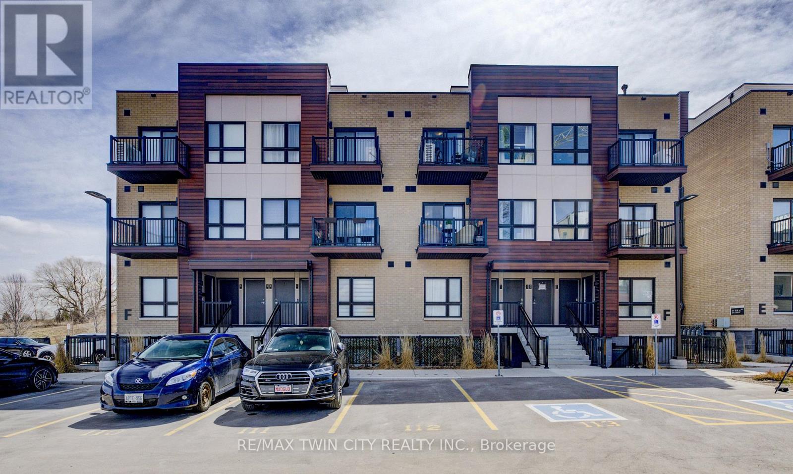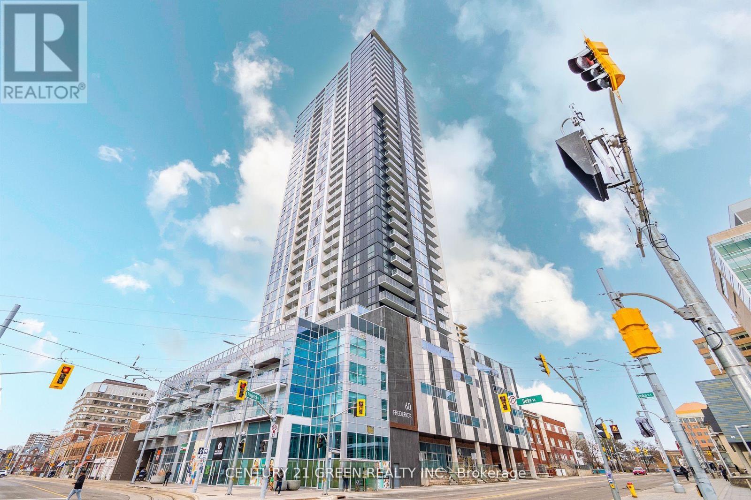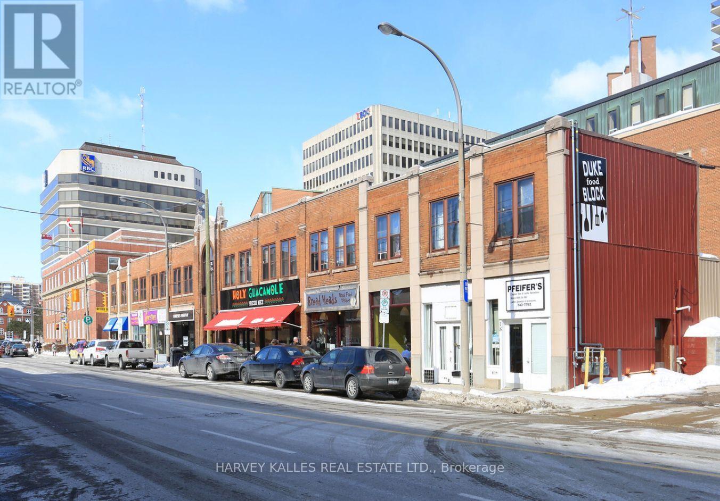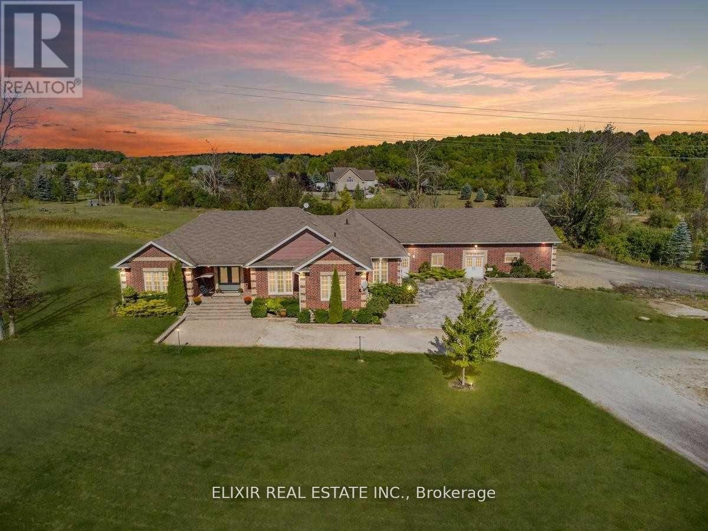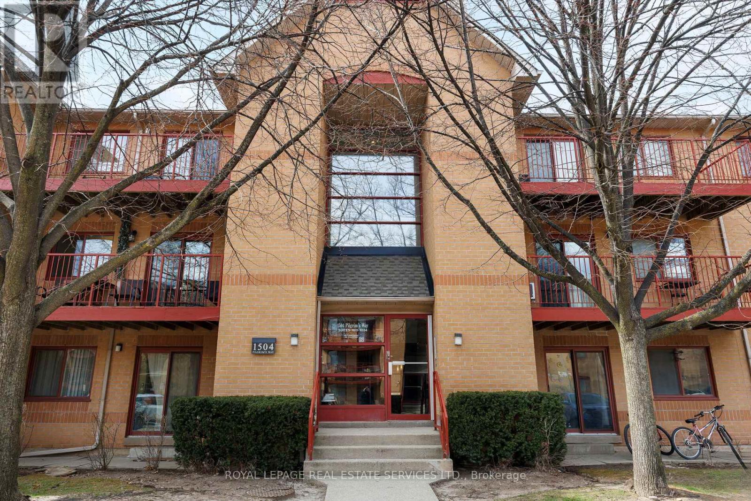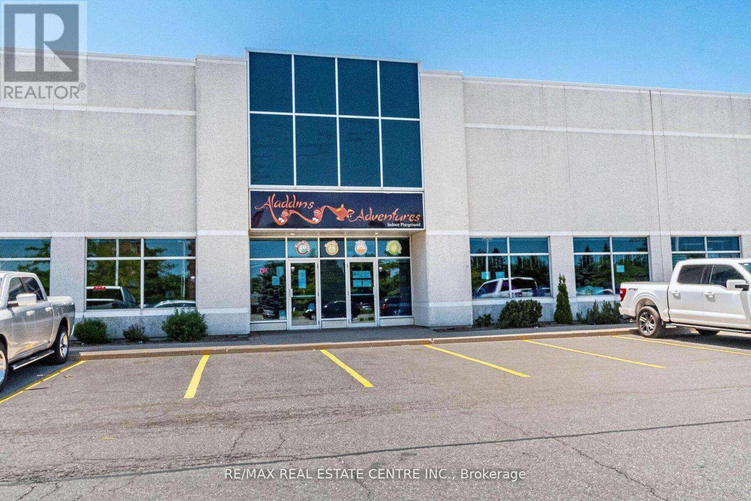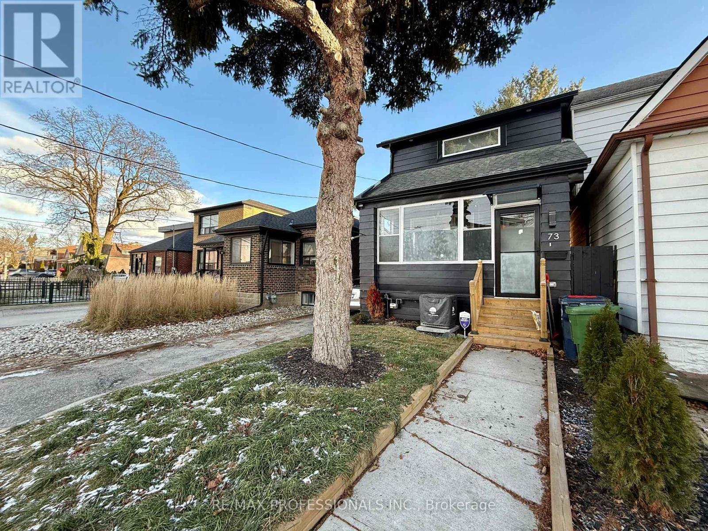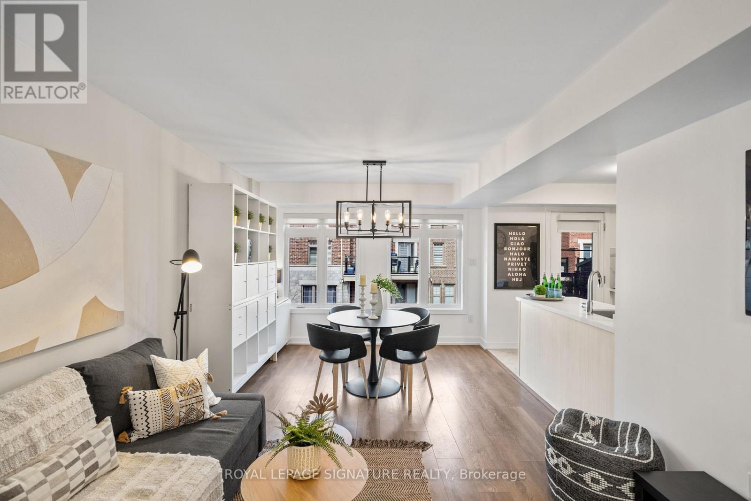56 York Drive
Smith-Ennismore-Lakefield, Ontario
Welcome to 56 York Drive, an exceptional 4-bedroom, 4-bathroom residence crafted by Dietrich Homes, Ontario's Home Builder of the Year. This stunning home epitomizes luxury with its meticulous design and high-end finishes. Featuring elegant details and rich hardwood floors, every detail speaks to refined living. Enjoy the abundance of natural light that floods through expansive windows, creating a bright and welcoming ambiance. The tranquil porches provide inviting spaces for relaxation, while an impressive array of upscale upgrades ensures a lifestyle of supreme comfort. Conveniently located just minutes from grocery stores, fitness centers, dining options, and Peterborough's Regional Hospital, this brand-new home offers unparalleled ease of living. With the added assurance of the Tarion New Home Warranty, you can enjoy peace of mind in your new sanctuary. Experience the perfect fusion of modern sophistication and everyday practicality at 56 York Drive, where every element is thoughtfully designed for your lifestyle. (id:45725)
34 Harry Gay Drive
Clarington (Courtice), Ontario
WELCOME TO 34 HARRY GAY DR! Luxurious all brick 4+1 bedroom detached home backing onto serene green space in sought-after Courtice. MAIN FLOOR showcases an impressive open-concept design with gleaming hardwood floors throughout and a stunning oak staircase. The heart of the home features a big kitchen combined with breakfast area and balcony access, flowing seamlessly into generous living spaces. Convenience meets comfort with main floor laundry and direct access to the two-car garage. SECOND FLOOR offers three large bedrooms plus a luxurious primary retreat featuring a huge walk-in closet and spa-inspired 6-piece ensuite bathroom. A convenient office nook at the top of the stairs provides the perfect spot for remote work or studying. LOWER LEVEL impresses with a full in-law suite, complete with separate entrance and walkout basement. This self-contained space includes its own kitchen and laundry facilities - perfect for multi-generational living or rental potential. Additional bedroom provides flexibility for extended family or home office space. OUTDOOR LIVING shines with a large deck featuring natural gas hook-up - perfect for entertaining while enjoying peaceful green space views. Prime location minutes from Highway 401, shopping, schools, and all amenities. This meticulously maintained home offers the perfect blend of space, style, and functionality. (id:45725)
26 Tumblewood Place
Welland (774 - Dain City), Ontario
CONER FULL HOUSE, Including basement! 3 Bedrooms, 3 Washroom! Open Concept Main Floor with White Kitchen, Stainless steel Appliances, and Large Kitchen Island with bare stool seating. Light Flooring Throughout! Primary Bedroom with Full Ensuite and Walk In Closet (id:45725)
70 Bridgeport Crescent
Hamilton (Ancaster), Ontario
Welcome to this beautifully maintained all-brick family home, perfectly situated in the picturesque Ancaster Meadowlands. Just minutes from top-rated schools, parks, shopping, the Hamilton Golf and Country Club, and convenient highway access, this 3-bedroom, 3.5-bath home offers the ideal blend of comfort and location. Step inside to a welcoming foyer with tile flooring that flows into a spacious eat-in kitchen featuring stone countertops, maple cabinets, elegant wainscoting, and sliding door access to the private, fully fenced backyard.. The main floor also features a cozy living room, a separate dining room with engineered hardwood flooring, a powder room, and inside access to the double garage with a 4-car driveway. Upstairs, you'll find three generously sized bedrooms, including a primary suite with a walk-in closet and a stunning 3-piece ensuite, plus an additional 4-piece bathroom. The basement boasts a thoughtfully finished L-shaped family room with cozy gas fireplace, a 3-piece bath, laundry room, cold storage, and utility room. This home truly offers everything your family needs in a sought-after location. (id:45725)
F11 - 20 Palace Street
Kitchener, Ontario
Owner occupied 2 bedroom 1.5 bath unit offers over 1000 square feet of living space, plus two balconies and a parking spot. Modern finishesinclude stainless steel appliances and quartz counter tops in this bright white kitchen with an island for extra prep and storage space. Thisstacked town has provides two stories of living, the main floor offering living, dining and kitchen along with a powder room and upstairs featuringto bedrooms a full bath and laundry. Located conveniently close to loads of shopping, bus routes, McLennan park, highway access and more thisunit could be just what you've been waiting for. With reasonable condo fees and lowering interest rates, home ownership is within your reach! (id:45725)
120 - 10 Birmingham Drive
Cambridge, Ontario
**Welcome to Community Crafted Towns by Branthaven where luxury meets everyday Living!**This 3-bedroom, 2-bathroom freehold POTL townhome combines style, comfort, and functionality**Located in one of Cambridge's most desirable communities, this end-unit home is move-in ready!**Upgraded engineered hardwood flooring flows throughout, adding warmth to the open-concept main floor, which is lit by pot lights and dimmers for the perfect ambiance**The chef-inspired kitchen features granite countertops, soft-close cabinets, and brand-new stainless steel appliances**The spacious living and dining areas extend to a private balcony, perfect for enjoying coffee or unwinding**Upstairs, the primary suite offers natural light, stylish finishes, and a private balcony**Two additional bedrooms provide space for family, guests, or a home office. Tandem parking for two vehicles, central vacuum, and professionally painted interiors complete the home**Minutes from Hwy 401, shopping, dining, parks, and trails, with a low $84/month POTL fee**Schedule a showing today** (id:45725)
1002 - 60 Frederick Street
Kitchener, Ontario
Stunning 2-Bed, 2-Bath Condo in the Heart of Downtown Kitchener Welcome to Suite 1002, Freshly Painted, Corner unit at the highly sought-after DTK Tower. With 690 sq. ft. of living space and an additional 75 sq. ft. of private balcony, this suite offers a bright, modern living experience with plenty of natural light and an unobstructed view from your open-air balcony. This thoughtfully designed condo features a sleek modern kitchen, high ceilings, oversized windows. The building offers impressive amenities, including a gym, fitness centre, yoga room, party room, rooftop terrace, and visitors' parking. Conveniently located steps away from ION-LRT Frederick Station and bus stops, this location boasts a walk score of 97/100, placing you just minutes from Kitchener's vibrant downtown core, including schools, parks, galleries, shops, the library, eateries, entertainment, and the community centre. Additional Features: 1 Owned Parking Immediate closing preference Live in the heart of it all with unparalleled access to everything Kitchener has to offer! (id:45725)
18 Duke Street E
Kitchener, Ontario
In The Heart of Downtown Kitchener. Two Storey Commercial/Residential Building. 6 Main Floor Retail Stores Plus 7 Residential Apartments On 2nd Flr. (id:45725)
45 Stoney Brook Crescent
St. Catharines (453 - Grapeview), Ontario
Welcome to 45 Stoney Brook Crescent, a spacious 4+2 bedroom home in a quiet, family-friendly neighborhood of St.Catharines. The primary bedroom features a 4-piece ensuite, walk-in closet, and a vanity. Three additional large bedrooms with ample closet space and a 4-piece bathroom complete the second floor. The main floor boasts a sunken family room with a gas fireplace and plenty of natural light, a 2-piece bathroom, and a laundry/mudroom with inside entry to the 2-car garage. The basement adds two large bedrooms, an entertainment room, a music room, and a cold cellar, offering endless possibilities. Conveniently located minutes from top schools, hospitals, shopping, and the QEW/406, with biking trails and wineries nearby. BOSCH heat pump furnace installed in 2023. Gas line hook-up included. (id:45725)
344 Henry Street
Brantford, Ontario
Site is Draft Plan Approved for 16 units - 33,600 sq ft extendable to 44,800 sq ft. 2 Acres Land parcel is minutes to 403, Attn Builders /Developers / investors ,This can be developed as FREEHOLD INDUSTRIAL PLAZA OR CONDO UNITS. Industrial Units are in high demand , Please see attached Draft Plan Approval in attachments( other property info). Environment Site Assessment , Geotechnical studies , Archeological studies have been completed. Site has Hydro and Water. (id:45725)
2411 Southwood Road
Gravenhurst (Morrison), Ontario
REMARKABLE RETREAT WHERE REFINED LIVING MEETS THE NATURAL BEAUTY OF MUSKOKA ON NEARLY 90 PRISTINE ACRES! Set against an awe-inspiring Muskoka backdrop, this breathtaking property offers nearly 90 acres of tranquil, wildlife-rich land accented by multiple ponds, total privacy, and trails winding through a forested landscape, and it borders approximately 100 acres of crown land for even more seclusion. Tucked away from the road, this beautifully updated bungalow spans over 1,500 sq. ft. with an open-concept layout, soaring wood plank cathedral ceilings, engineered hickory hardwood floors, and updated fixtures. The stylish kitchen shines with white cabinetry, Cambria countertops, a herringbone tile backsplash, stainless steel appliances, and a waterfall-edge peninsula with seating. Just off the kitchen, the dining room presents a built-in sideboard with drawer storage and a matching Cambria countertop. The living room is a showstopper with massive windows overlooking the pond, a cozy wood stove, and a walkout to a deck. The primary bedroom offers access to a private deck and includes a remodelled ensuite finished with modern accents and heated flooring. Convenient main-floor laundry adds everyday ease with an upgraded washer and dryer. Outside, the property is surrounded by a nicely maintained lawn and mature gardens enhanced by an in-ground sprinkler system, with frequent wildlife sightings, including swans, ducks, beavers, deer, moose, and bears. A newer carport, detached garage, and driveway parking for 10+ vehicles ensure ample room for family and guests. Additional features include an updated HRV unit, newer A/C, high-speed internet availability, and a 10 kW generator that offers peace of mind and uninterrupted power, ideal for remote work. Located just a short drive from dining, shops, schools, and medical services and close to popular local attractions - this is a once-in-a-lifetime opportunity to own a property that's as stunning as it is serene! (id:45725)
1102 - 15 Wellington Street S
Kitchener, Ontario
Welcome to Station Park, one of Kitcheners exciting and amenity-rich condo developments, ideally located in the heart of the city. This 2bedroom, 2 bathroom corner unit offers an ideal blend of style, comfort, and convenience; and comes with garage parking, a storage locker, and the short term rental license. With large windows throughout, this bright and airy corner suite is flooded with natural light. The open-concept layout is perfect for modern living, featuring a sleek kitchen with contemporary finishes, your own balcony, and the added convenience of in-unit laundry. The flexible second bedroom is perfect as a home office, guest room, or extra storage space, and features its own sliding door walk out to the private balcony. Step outside your door and enjoy unmatched building amenities, including an outdoor patio, swim spas, a fully equipped gym, and a vibrant residents lounge complete with a bowling alley and cozy seating areas ideal for entertaining or unwinding. Situated just a short walk to the LRT, GO and VIA Rail station, Downtown Kitchener, Grand River Hospital, Victoria Park, and the University of Waterloos School of Pharmacy, this location is truly unbeatable for urban professionals, students, or anyone seeking a vibrant, walkable lifestyle. Whether you're a first-time buyer, investor, or looking to downsize in style, this condo at Station Park offers exceptional value and lifestyle. Book your privates showing today! (id:45725)
5 - 3985 Eglinton Avenue
Mississauga (Churchill Meadows), Ontario
Meticulously Maintained Stacked Townhouse In Desirable Neighbourhood of Churchill Meadows! This Home Boasts of An Open Concept Layout, Bright & Functional Kitchen With Eat-At Breakfast Bar, W/O To Large Terrace/Deck For Entertaining Guests. Primary Bedroom Includes An Ensuite Bathroom and Double Door Closet, Second Bedroom Has Access To Private Balcony. Just Mins To 403/407/401, Erin Mills Mall, Credit Valley Hospital, Churchill Meadows Community Centre and Mattamy Sports Park, Schools, Public Transit and Right Opposite The New Eglinton/Ridgeway Plaza. (id:45725)
8882 Highway 89
Adjala-Tosorontio, Ontario
Two-in-One Opportunity: Residential and Business Potential. Discover the perfect blend of luxury living and business opportunity on this exceptional 3.22-acre property. This expansive bungalow features 9-ft ceilings on both the main floor and the walk-out lower level, creating an inviting atmosphere of space and sophistication. The grand foyer welcomes you with high ceilings and an open-concept layout, offering separate living and family rooms for ultimate functionality. The gourmet kitchen boasts stainless steel appliances, hardwood floors, and ample space for entertaining. The master suite is a serene retreat with a spa-like ensuite and countryside views. Three additional bedrooms with large closets and oversized windows flood the interiors with natural light. The finished walk-out basement includes 4 bedrooms, 2 kitchens, and multiple living areas, making it ideal for rental income or multi-generational living. A 3-car garage complements the home, while an impressive 2,800 sq. ft. addition operates as a thriving party hall, perfect for continuing as an event venue or repurposing to meet your unique needs. Outside, the 3.22 acres of flat land offer incredible potential for future development, while a covered garage area adds further flexibility. (id:45725)
1021 - 1504 Pilgrims Way
Oakville (1007 - Ga Glen Abbey), Ontario
Experience stylish, low-maintenance living in this professionally renovated 3-bedroom, 1.5-bathroom condo, ideally located in the heart of Glen Abbey one of Oakvilles most sought-after, family-friendly neighbourhoods. Surrounded by scenic nature trails, parks, and playgrounds, and situated within the highly ranked Abbey Park High School catchment, this move-in-ready home offers approximately 1079 sq. ft. of beautifully updated living space designed for modern comfort. Every detail has been thoughtfully curated, from the wide-plank laminate flooring and oversized marble-look tiles to the custom cabinetry, upgraded lighting, and deluxe stainless steel appliances. The sun-filled, south-facing living room features a striking corner wood-burning fireplace and a walkout to a generous balcony with composite wood floor tiles and a walk-in storage room. Entertain effortlessly in the open-concept dining area and custom kitchen with quartz counters, sleek white cabinetry with contrasting woodgrain built-ins, and a raised breakfast bar. The primary suite offers an upgraded walk-in closet with custom organizers and a chic renovated 2-piece ensuite, while the luxurious main bath showcases spa-inspired finishes and a deep soaker tub/shower combination. Enjoy the added convenience of in-suite laundry and underground parking. Walk to Pilgrim Wood Elementary School, Abbey Park High School, Glen Abbey Community Centre, shops, dining, and everyday amenities at Abbey Plaza all within minutes plus commuters will love the quick 4-minute access to the QEW/403. This is Glen Abbey condo living at its finest! (id:45725)
912 - 1070 Sheppard Avenue W
Toronto (York University Heights), Ontario
A Place Where Urban Living Meets Luxury! Presenting This Newly Renovated, Unobstructed South Facing View 1 Bed + Den Suite Situated In A Highly Sought After Locale. Boasting Panoramic City Views And An Expansive Sun-Drenched Balcony, This Residence Epitomizes Both Convenience And Elegance. The Open-Concept Layout Seamlessly Connects The Living, Dining And Kitchen Areas, Creating An Inviting Space For Both Relaxation And Entertaining. Large, South Facing Windows Flood The Interior With Natural Light, Enhancing The Ambiance And Highlighting The Stunning Vistas Beyond With A CN Tower View!. The Freshly Painted Interior Showcases New Flooring, Breakfast Bar With Granite Countertop, Stainless Steel Appliances, Spacious Primary Bedroom That Fits Your King Bed, Ensuite Laundry And The 'Plus One Den' Is A Real Space - Perfect For Work At Home And/Or Guest Room Area. Additional Conveniences Include 1 Underground Parking Space Included. Situated Just Moments Away From Sheppard West Subway, Yorkdale Shopping Centre And The 401 Highway, Its Central Position Offers Unparalleled Access To York University, Downsview Park, Denison Armoury, DRDC, Costco, Grocery, Retail & More! Residents Of This Building Enjoy Access To An Impressive Array Of Amenities Including An Indoor Pool, Rejuvenating Sauna, State-Of-The-Art Gym, 24-hour Concierge Service, Media Room, Golf Simulator, Stylish Party Room, Guest Suites And Ample Visitor Parking. Don't Miss Out! (id:45725)
359 Inspire Boulevard
Brampton (Sandringham-Wellington North), Ontario
***BRAND NEW END UNIT TOWNHOUSE*** This stunning 4-bedroom, 3.5-bathroom townhouse offers an impressive 2,124 sq ft of beautifully designed living space, combining style, comfort, and functionality. The main level features a bright and open layout with separate living, dining, and family rooms, as well as a modern kitchen perfect for everyday living and entertaining. The kitchen opens onto a balcony that overlooks a private, fenced outdoor area ideal for enjoying fresh air or hosting guests. Upstairs, you'll find three spacious bedrooms, each with its closet, including a luxurious primary suite complete with a walk-in closet and a private ensuite bathroom. The ground level adds even more versatility with a large fourth bedroom, a full 4-piece bathroom, and a conveniently located laundry area perfect for guests, in-laws, or a home office setup. This home offers extra natural light, added privacy, and exceptional space for growing families in a highly sought-after neighborhood. (id:45725)
1392 Pinecliff Road
Oakville (1022 - Wt West Oak Trails), Ontario
Welcome to West Oak Trails one of Oakville's most desirable, family-friendly neighborhoods surrounded by scenic ravine trails, parks, ponds, & excellent schools. This prime location is close to all amenities, a 4-minute drive to the Oakville Hospital, & offers quick access to major highways & the GO Train Station for commuters. Mattamy built 'St. Andrews' model offering approx. 2525sqft. plus finished w/up basement. Discover exceptional family living in this beautifully presented 4+1 bedroom, 3.5 bathroom home with a legal walk-up basement in-law suite, nestled on a professionally landscaped lot with an irrigation system & a heated onground pool in the private backyard. The main floor offers wide-plank hand-scraped hickory hardwood floors, soaring 9-foot ceilings, & a dramatic two-storey living room with a gigantic Palladian-style window that flows into the adjoining dining room. Relax in the bright family room with a gas fireplace & custom built-in cabinetry. The sunlit kitchen offers deluxe wood cabinetry, granite counters, stainless steel appliances, & a breakfast room with a walkout to the private backyard oasis where you can unwind poolside under the pergola or dine & lounge on the spacious interlocking stone patio. The upper level offers four spacious bedrooms, two full bathrooms & versatile loft overlooking the living room. Enjoy pool views from the primary retreat enhanced with a walk-in closet, & spa-like ensuite with a soaker tub & separate shower. The professionally finished walk-up lower level features a complete in-law suite with a separate entrance, a large kitchen, living room, an open-concept office, a fifth bedroom & a 3-piece bath. Recent upgrades include a new AC, washer, dryer, kitchen dishwasher, & hot water tank (2023), pool liner (2022), & roof shingles (2015), plus, upgraded lighting, smart home security/safety features a perfect blend of style, comfort, & convenience in Oakville's sought-after West Oak Trails community. (id:45725)
361 Inspire Boulevard
Brampton (Sandringham-Wellington), Ontario
***BRAND NEW TOWNHOUSE*** This stunning 4-bedroom, 3.5-bathroom townhouse boasts 2,006 sq ft of beautifully designed living space, perfect for families seeking comfort and functionality. The main level features a bright and airy open-concept layout, including a spacious living room, dining area, and a cozy family room that opens onto a private balcony ideal for relaxing or entertaining. The modern kitchen is well-equipped with ample cabinetry and seamlessly connects to the main living areas, making it the heart of the home. Upstairs, you'll find three generously sized bedrooms, each with its own closet, including a primary suite with a private ensuite bathroom for added convenience and privacy. The ground floor offers a versatile fourth bedroom, perfect for guests, in-laws, or a home office, along with a full bathroom and a laundry area for ultimate practicality. With thoughtful design, generous space, and a flexible layout, this home is a perfect blend of style and comfort in a sought-after neighborhood. (id:45725)
616 - 7 Smith Crescent
Toronto (Stonegate-Queensway), Ontario
*Priced to sell!* *Best deal in Etobicoke* Welcome to urban chic living at Queensway Park Condos 7 Smith Crescent, Unit 616 a bright and modern 2-bedroom, 1-bathroom condo in the heart of Stonegate-Queensway offering rare, uninterrupted south-facing lake views from every room. This freshly painted, move-in ready suite features an open-concept layout with a sleek kitchen, standalone island, built-in pantry, and upgraded finishes throughout. Enjoy top-tier building amenities including a full gym, rooftop terrace with BBQs and fire pits, pet wash station, hobby room, kids playroom, resident lounge with billiards, concierge, visitor parking, and secure bike storage. Perfectly located beside Queensway Park with a baseball diamond, tennis courts, skating rink, and playground, and just minutes to TTC, Mimico GO, subway station, the Gardiner, schools, retail shops, and all that South Etobicoke has to offer. View building amenities tour. *Offers anytime* (id:45725)
3450 Ridgeway Drive
Mississauga (Western Business Park), Ontario
Perfect For Investor Or Owner Operator! Long Term Established "In Door Playground" High Traffic Location W/Great Lease Terms. **EXTRAS** Highly Respected Indoor Playground For Children (id:45725)
Bsmt - 73 Eileen Avenue
Toronto (Rockcliffe-Smythe), Ontario
Fully Furnished & All-Inclusive! Enjoy this newly renovated, modern 1-bedroom basement apartment located in the heart of the vibrant Lambton/Rockcliffe-Smythe neighbourhood. Rent includes all utilities and high-speed internet, making it truly move-in ready. A brand new 2-in-1 laundry machine will also be installed in the unit within the next couple of months for tenant use. Surrounded by everyday conveniences, you're just minutes from Stockyards Village (featuring Nations, Home Depot, Shoppers, Canadian Tire, Staples & more), TTC bus stops, Loblaws, and the beloved Messina Bakery. Easy access to Jane or Runnymede subway stations either by TTC or a scenic bike ride through nearby parks. This nature-filled community is surrounded by trails, golf courses, and paths that follow the Humber River all the way to Lake Ontario. (id:45725)
266 - 60 Parrotta Drive
Toronto (Humberlea-Pelmo Park), Ontario
Are you tired of renting or simply outgrown your condo apartment, then welcome to The Brownstones! Here is a beautiful contemporary 2-bedroom, 2-bathroom stacked condo townhouse,located a short distance north of Sheppard off Weston Road. First time Buyers, or folks no longer wanting to do lawn care and snow removal, will love this community! Step into the main level, pass the two-piece powder room and you will envision entertaining friends, playing with the kids or quiet TV nights in the spacious main floor living area. The dining room has one wall of north facing windows alongside the functional kitchen with quartz counters and stainless appliances. Our first favorite spot is the walk out to the terrace for morning coffees or an evening glass of your favorite cocktail. The terrace offers warm sunsets and an abundance of natural light to the entire home. After a long day, head up the winding staircase to the upper floor, and arrive at the generously sized primary bedroom. The room offers a peaceful retreat with a bright Juliet double door balcony for enjoying warm summer breezes. The second bedroom is spacious and versatile, ideal for a home office, a growing family or guests who want to stay awhile longer. The four-piece full main bath is next to our second favorite part, the upper floor laundry...just steps from the bedrooms!This property has both the convenience of underground parking and an additional storage locker,ensuring a clutter-free lifestyle. Situated in a family friendly neighborhood, steps to Joseph Bannon Park with playgrounds and splash pad, Humber Valley Golf Club, a wealth of amenities,including restaurants, parks, and public transit. A perfect opportunity for those seeking astylish, low-maintenance lifestyle with an exceptional blend of comfort and practicality.Checks off the boxes for close to the airport, Costco, York University, Highway 401 and Highway 400. Don't miss making this your next home! (id:45725)
100 - 4257 Sherwoodtowne Boulevard
Mississauga (Hurontario), Ontario
Client RemarksA Professional Office For Sub Lease (Part) (business center concept-shared space). Leasing four rooms furnished with table, chairs in the office. The office unit is move in ready and has 3 very good size rooms. Elegant and clean rooms also has modern kitchen and washroom facilities. Perfect for Real Estate teams, Mortgage professionals, IT/ITES Consulting, Insurance, Wealth Management, Private equity Funds and Many Other Uses. Comes with lots of parking too. (id:45725)
