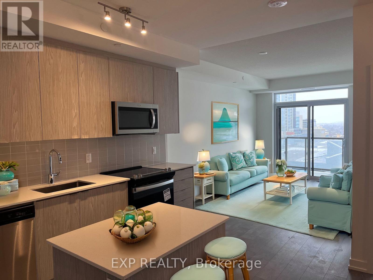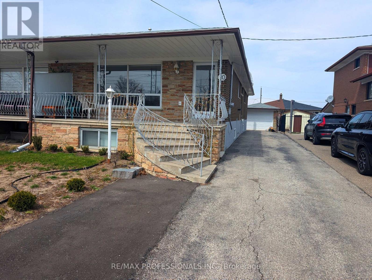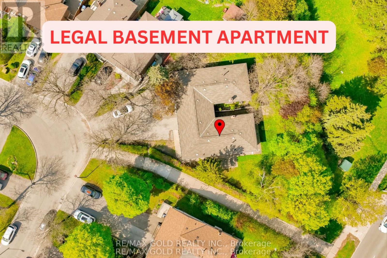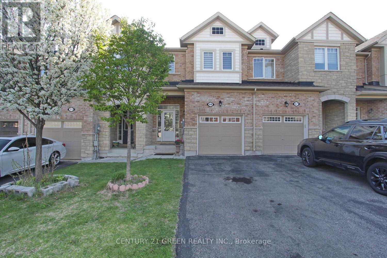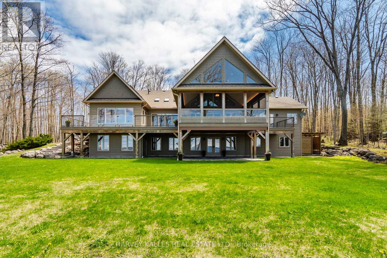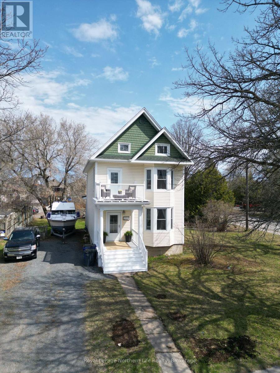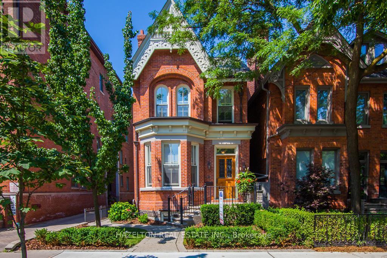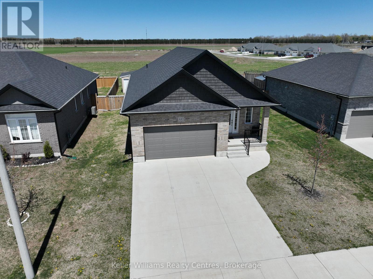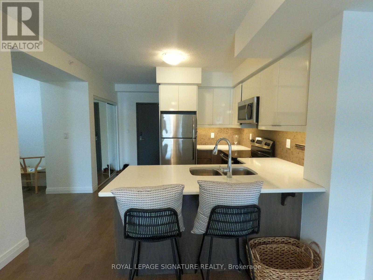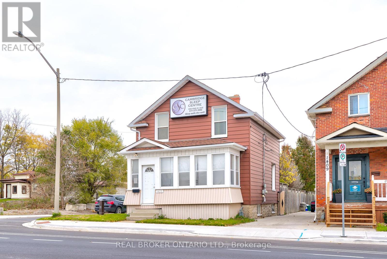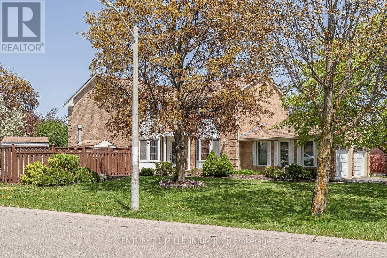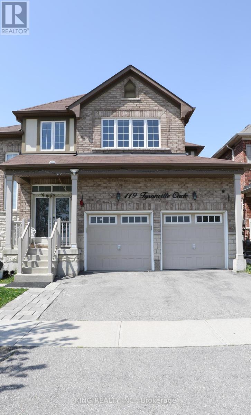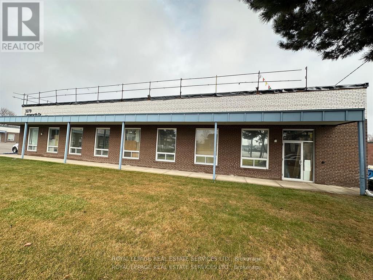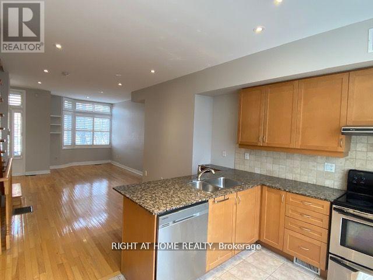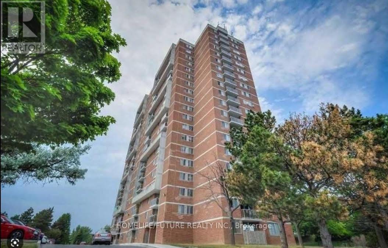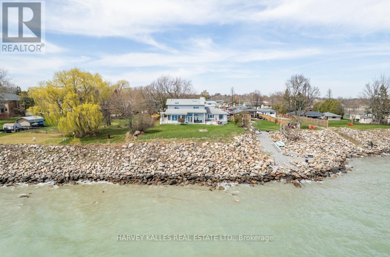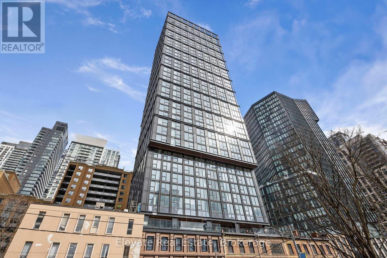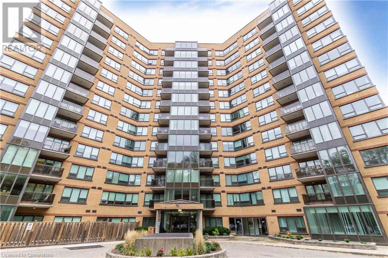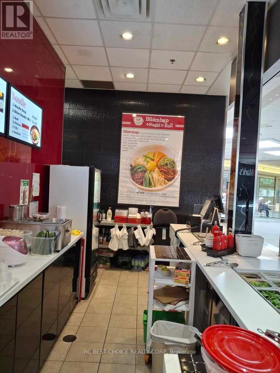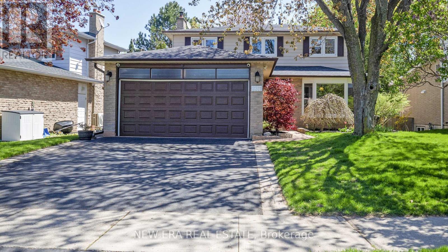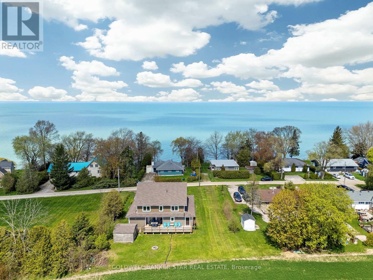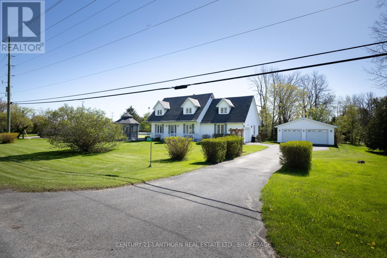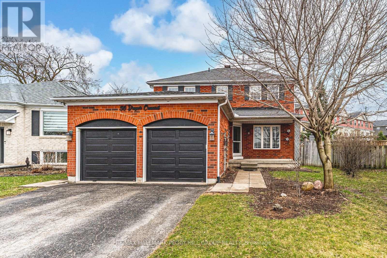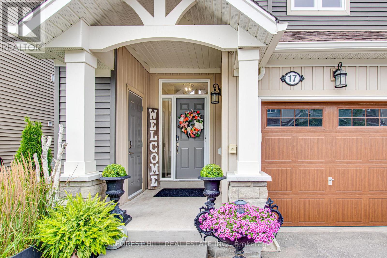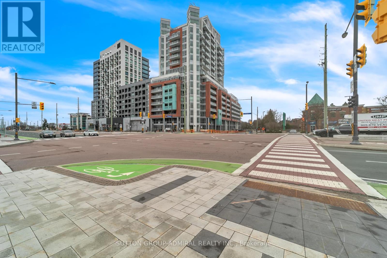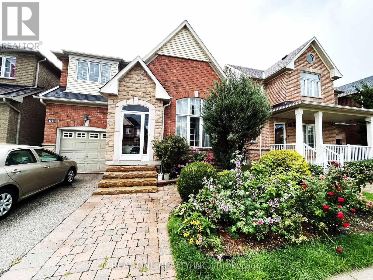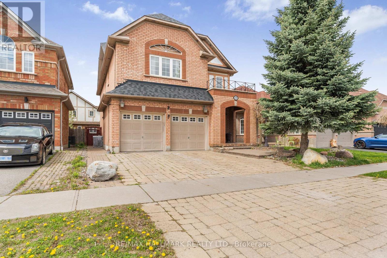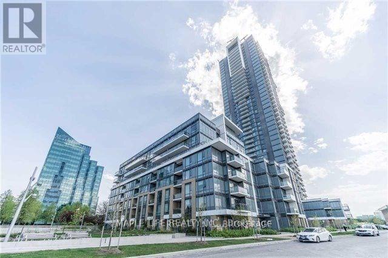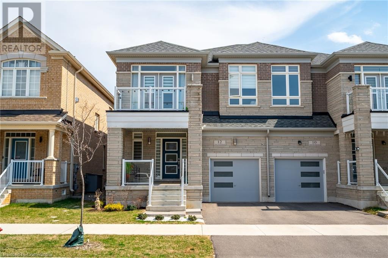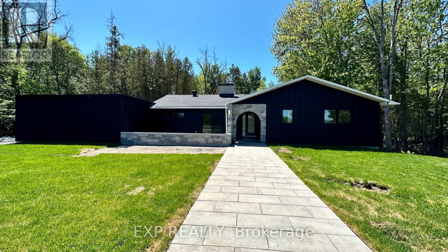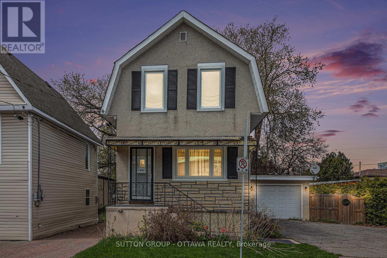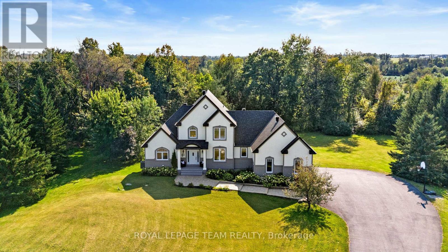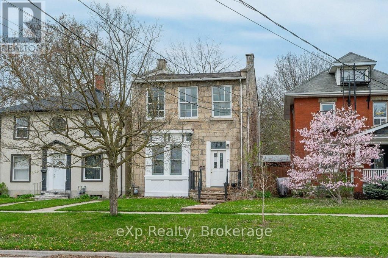17 Forestview Court
Smithville, Ontario
Fantastic freehold Bungalow townhome in great Smithville location! Amazing ONE FLOOR living with the bonus of a fully finished basement. The main floor is open concept kitchen/dining/living room with 2 bedrooms, a full bathroom with walk in shower, powder room, laundry and additional bedroom. The lower level features a very large family room, bedroom and full bath. The outdoor area includes a nice sized deck off the living room and sprinkler system. Front driveway with one car garage and inside entry. Great for retirees and snowbirds!!! Please view the 3D Matterport to see all that this wonderful home has to offer! (id:45725)
906 - 55 Duke Street
Kitchener, Ontario
Experience modern urban living in the heart of downtown Kitchener at 55 Duke Street West, Unit #906. This stunning 1-bedroom, 1-bathroomcondo is located in the highly sought-after DTK Condosone of Kitcheners most iconic and contemporary high-rise communities. Perched on the9th floor, this sleek unit offers 697 square feet of thoughtfully designed open-concept space, perfect for first-time buyers, young professionals, orsavvy investors. Inside, you'll find a bright and airy layout with floor-to-ceiling windows, a stylish kitchen featuring modern cabinetry andstainless steel appliances, and the added convenience of in-suite laundry. The building offers exceptional amenities including a fully equippedgym, rooftop terrace, co-working space, and more. With visitor parking available and 24-hour concierge service, convenience is truly at yourdoorstep. Located steps from the LRT, and just minutes from Google HQ, Communitech, Deloitte, the University of Waterloo School of Pharmacy,McMaster School of Medicine, Victoria Park, restaurants, nightlife, and vibrant café culturethis is downtown living at its best. Whether you'recommuting, studying, or investing, this condo is perfectly positioned in a high-demand tech hub. Dont miss your chance to own a stylish, movein ready unit in one of Kitcheners fastest-growing neighbourhoods. (id:45725)
147 Coach Hill Drive
Kitchener, Ontario
Home measurements by iGuide. (id:45725)
21 - 8974 Willoughby Drive
Niagara Falls (Chippawa), Ontario
Gorgeous! Spacious ! Beautifully built in 2021 by award-winning Silvergate Homes, bungalow-townhome in the exclusive Legends on the Green community offers premium finishes, an attached garage, and a 10x15 ft covered deck. Move-in ready with a desirable layout and sleek modern design! A spacious foyer welcomes you, leading to a bright front bedroom with an oversized window perfect for a home office. Down the hall, a stylish full bath is conveniently combined with main floor laundry. The designer kitchen boasts quartz countertops, pristine cabinetry, and an island with a breakfast bar. The open-concept dining and living area features 9-ft ceilings, California shutters, and luxurious engineered hardwood floors. Step through to the deck with glass railings for unobstructed views and access to a stunning interlock patio. The primary bedroom offers a tranquil retreat with a walk-in closet and spa-like ensuite featuring a glass and tile shower. Downstairs, the fully finished basement includes a spacious great room with a surround-sound home theatre, gym space, a large bedroom, and a 4-pc bath. The entire house offers a built in speakers and one fireplace in the living room. With low condo fees, proximity to Legends on the Niagara Golf Course and the Niagara River, and high-end extras like a maintenance-free aggregate stone driveway, interlock patio, upgraded kitchen cabinets, and oversized doors, this dream home wont last long! Bring your fuzzy clients ! (id:45725)
62 Florence Street
Hamilton (Strathcona), Ontario
Beautiful Semi-Detached Bungalow with 3 bedrooms and 2 FULL washrooms. BIGGER AND BRIGHTER THAN IT LOOKS FROM OUTSIDE! NEW ROOF & SKYLIGHTS 2012. Upgraded kitchen with double stove wall insert! Come check out all the upgrades that make this house perfect! This family home is in a quiet area and is in walking distance to parks and other amenities! Being minutes off the highways puts this home in a desirable location. (id:45725)
Lower - 20 Navenby Crescent
Toronto (Humber Summit), Ontario
Welcome to 20 Navenby Crescent a spacious and bright lower-level unit offering approximately 1,000 sq ft of comfortable living space in a quiet, family-friendly neighborhood. Enjoy easy access to Hwy 400 & 407, making commutes simple and efficient. You're also steps away from great schools, parks, shopping centers, and places of worship, offering all the essentials. This lower-level suite features a spacious layout, nestled on a quiet residential street with convenient access to transit, major highways, and everyday amenities ideal for a professional couple or small family. (id:45725)
68 Montjoy Crescent
Brampton (Central Park), Ontario
Welcome to 68 Montjoy Cres., Brampton: Legal basement APARTMENT!!!! Well Maintained 3 +3 bedrooms, Home Located on Pie Shaped 120' Deep Lot in Desirable Central Park Area Close to Hwy 410 Features Spacious Formal Living Room Full of Natural Light Overlooks to Large Front...Formal Dining Room Perfect for Family Gathering...Bright and Spacious Large Kitchen....3 Generous Sized Bedrooms on Main Floor with Full Washroom; Huge Beautiful Manicured Backyard with No House at the Back on Pie Shaped Lot Perfect for Relaxing Summer and Outdoor Entertainment...Professionally Finished LEGAL BASEMENT with SEPERATE ENTRANCE Features Cozy Living Room with Fireplace...Dining Area Overlooks to Large Kitchen with Cold Storage...2 Bedrooms...Full Washroom...Single Car Garage Stand out with Extra Wide Driveway with 4 Parking Convenience...Ready to Move in Home with Legal Basement...Income Generating property with Lots of Potential Close to all Amenities: Hwy, Park, School, Public Transit and Much More... (id:45725)
69 Maple Cider Street
Caledon, Ontario
Welcome To This Beautiful 3 BEDROOM Freehold Townhouse In Caledon* Upgrade Hardwood Floors Throughout Main Floor And Stairs* Open Concept Living Space Upgraded Fixtures Throughout* The Eat In Kitchen Features Breakfast Bar, Tile Backsplash & Walkout To The Backyard Patio* Large Principle Bedroom Features Walk - In Closets And 3 Piece Ensuite* Convenient 2nd Floor Laundry* Minutes From Shopping, Restaurants, Schools And Parks. (id:45725)
22 Haymarket Drive
Brampton (Northwest Brampton), Ontario
Welcome to 22 Haymarket Drive A Modern, 3-Storey Freehold Townhome in the Heart of Northwest Brampton! This stunning luxury townhome offers the perfect blend of comfort, style, and functionality. With 3 spacious bedrooms, 3 bathrooms, and an attached 1-car garage with a private driveway, this home is ideal for growing families, professionals, or anyone seeking low-maintenance living in a vibrant, well-connected neighborhood. Step inside to find soaring 9-foot smooth ceilings, pot lights throughout, and no popcorn ceilings, creating a bright, airy atmosphere. The second floor serves as the hub of the home with a beautiful open-concept living, dining, and kitchen layout. Rich hardwood flooring flows throughout, while an electric fireplace in the living room adds a warm and inviting touch. The upgraded kitchen features stainless steel Whirlpool appliances, a gas stove, and a convenient walkout from the dining area to a covered balcony with a gas BBQ hookup perfect for entertaining year-round. Upstairs, the spacious primary bedroom is a true retreat, complete with a private balcony, large his-and-hers closets, and a 3-piece ensuite bathroom. Two additional well-sized bedrooms and a 4-piece family bath provide comfort and convenience for the whole family. Other highlights include central vacuum, upgraded 200-amp electrical service, and thoughtful finishes throughout that elevate the overall look and feel of the home. Located in a family-friendly and rapidly growing community, 22 Haymarket is surrounded by fantastic amenities. Enjoy nearby parks and nature trails including Heart Lake Conservation Area, Loafers Lake, and Chinguacousy Park. Top-rated schools, community centres, public transit, and shopping at Trinity Common Mall are all just minutes away. This is your chance to live in a beautifully appointed home in one of Bramptons most desirable neighborhood's don't miss it! (id:45725)
20 Nippissing Ridge Road
Tiny (Lafontaine), Ontario
Perched high on a ridge at Cedar Point in the coveted Cedar Ridge community, this home is located just under 2 hours from Toronto. This spectacular residence captures sweeping, panoramic views over the turquoise crystal-clear waters of Georgian Bay with stunning western sunsets. Set on a premium 4-acre lot, this thoughtfully designed home offers unmatched privacy, natural beauty, and a true four-season lifestyle. Crafted for both relaxation and entertaining, this home features an open-concept kitchen, dining and great rooms with soaring vaulted ceilings, an abundance of natural light through oversized windows and skylights, and oak flooring. Warmth and ambience abound with a granite stone wood-burning fireplace in the great room and a cozy propane stove in the sunroom. The wrap-around Western Red Cedar deck and screened porch create a seamless flow between interior and exterior spaces. The private primary suite features a 5-piece ensuite and direct access to its own exterior deck - perfect for quiet mornings with a coffee and unobstructed views of the Bay. The walkout lower level, with in-floor radiant heating and the upper level loft, offer additional living space for family and guests. Located near the well-known Thunder Beach community, Awenda Provincial Park, Lafontaine Beach & the towns of Penetanguishene and Midland. World-class skiing at Blue Mountain and Horseshoe Valley is just 40 minutes away. While nearby golf courses, sailing clubs, skiing clubs, trails, and sandy beaches offer recreation for every season. A rare opportunity to own a four-season retreat in a truly breathtaking setting! (id:45725)
211 Farah Avenue
Temiskaming Shores (New Liskeard), Ontario
Charming Character Home in Central, Desirable Neighbourhood. This stunning character home sits on a generously sized lot and offers an abundance of outdoor living space perfect for family gatherings or peaceful relaxation. Located in one of the city's most sought-after neighbourhoods, this spacious residence beautifully blends classic charm with thoughtful updates.Step into the elegant formal living room, complete with an installed projector and screen for movie nights. The formal dining room features an electric fireplace and original pocket doors that add timeless appeal. The updated maple kitchen leads to a cozy 3-season sunroom overlooking the backyard. A main floor 3-piece bath also serves as a convenient laundry area.The second floor offers three bedrooms, a bright 4-piece bathroom with a restored clawfoot tub, and a charming den that opens onto an upper-level deck ideal for morning coffee or evening unwinding. The third floor provides even more space, with room for a fourth bedroom and either a home gym or fifth bedroom, making it perfect for a large or blended family.Notable Updates & Features: Electrical wiring updated circa 2012. Boiler furnace replaced in 2007 and equipped with a smart thermostat. Windows by Belanger (circa 2010) with sash updates in 2024. Lifetime fiberglass shingles installed in 2023. Insulated siding added in 2014. Main floor hardwood floors refinished by Temiskaming Coating (Winter 2025). Newly installed maple kitchen cabinets. New sump pit and pump installed in Spring 2025. A rare find offering space, character, and peace of mind with many major updates already completed. Come see what makes this home so special! (id:45725)
4 Sundance Crescent
Toronto (Woburn), Ontario
Beautifully well kept Brick Detached Bungalow with finished separate entrance Basement Apartment Situated in a desirable Woburn Community. Main floor comes with three Bedrooms and one washroom with nice size living and dining space. Basement comes with two bedrooms with one living room, one full size washroom, eat in kitchen, Very Spacious. Clean and Sun filled family residential house. Perfect for anyone looking for a rental income to subsidize their mortgage payments. Solid brick home with a pool sized Backyard and fully fenced yard. Bungalows are a great investment to a variety of Buyers. Close to U of T Scarborough, Parks, Shopping, TTC and Highway 401. The bonus--- New bus direct bus to the U OF T. The bus stop at Orton Park& Brimorton. (id:45725)
44 Hazelton Avenue
Toronto (Annex), Ontario
Exceptional Opportunity located "Front Row Centre", in the heart of Toronto's prestigious Yorkville neighbourhood. This beautiful, meticulously restored, Victorian House offers a lifestyle of Elegance, Comfort and Sophistication with its Exquisite Architectural details combined with contemporary updates. The large Modern Kitchen and Family Room with Soaring High Ceilings are Perfect for Entertaining or relaxing. Outside a private garden offers a serene retreat, amidst the bustling cityscape. Steps from Yorkville's finest Art Galleries, world renowned designer boutiques and restaurants.There is plenty of parking for your family and guests with a detached single car garage, with a Level 2 electric car charger and a large parking area for 4 additional cars. (id:45725)
443 Mary Rose Avenue
Saugeen Shores, Ontario
Set in a quiet, family-friendly neighborhood, this beautifully designed home offers a modern layout, smart upgrades, and versatile space for growing families or multi-generational living. Built just 6 years ago, this property has a large lot and expanded backyard. Inside, you'll find an open-concept main floor with two generous bedrooms, two full bathrooms, and a bright living area. The finished basement offers two more bedrooms, another full bath, and a separate kitchen setup, making it ideal for a granny suite, in-law accommodation, or potential rental. Step outside to enjoy a large concrete patio, outdoor fireplace, and wide-open backyard with big sky views the perfect setting for family barbecues, entertaining, or simply relaxing. A spacious shed adds great storage for tools or seasonal gear. It's easy to picture your own style and furnishings filling the space. Room to grow, entertain, and enjoy 443 Mary Rose is more than a house; it's your next home. (id:45725)
607 - 53 Arthur Street
Guelph (St. Patrick's Ward), Ontario
Experience luxury living in this stunning one-bedroom plus den suite at the highly sought after Metalworks complex. Featuring upgraded finishes throughout, including wood floors, sleek European flat-front cabinetry, quartz countertops, frosted glass doors, and mirrored closet doors. Enjoy breathtaking views of the downtown skyline, heritage buildings, and picturesque sunsets. This exceptional building offers an array of top-tier amenities, including a fully equipped gym, a dog spa, beautifully landscaped outdoor spaces, and an elegant party room. Conveniently located just steps from the GO Station, vibrant downtown shops, restaurants, and parks. Complete with a climate-controlled locker and underground parking, this unit is a rare find in an unbeatable location! (id:45725)
1405 King Street E
Cambridge, Ontario
Mixed use Commercial/Residential zoned "C2" property, corner lot 3,918 sqft fronting high-traffic King street in downtown Preston, Cambridge. 5+ private parking spaces side of building the building. This Building can be used for various types of businesses and professional offices. Property gets high exposure daily via King Street downtown Preston. Potential to be converted back to 100% Residential upon city approvals. All Windows upgraded (2019), HVAC, New flooring throughout, carpet-free. (id:45725)
82 Leander Street
Brampton (Westgate), Ontario
Step into your next family home. This corner lot has sun from morning to evening, beautiful spacious backyard with inground pool & 2 sheds. Plenty of room to play & entertain. Inside enjoy generously sized rooms throughout, including 5 bedrooms, large eat-in kitchen, separate dining room with bay window, and living room with a fireplace. The family room with fireplace & walk out to yard. The finished basement includes 1x3 pc & offers excellent potential for future basement apartment or in-law suite. A rare opportunity in a prime Brampton location. (id:45725)
119 Tysonville Circle
Brampton (Northwest Brampton), Ontario
Experience pride of ownership in this luxurious 4-bedroom detached home located in one of Bramptons most prestigious neighbourhoods. This stunning residence welcomes you with an open-to-above foyer and features 9 ft ceilings on the main floor. The upgraded eat-in kitchen boasts a large quartz waterfall island and top-of-the-line appliances, perfect for entertaining. Enjoy elegant, modern washrooms and the added privacy of having no house in front. The second floor offers a spacious primary bedroom with a 5-piece ensuite and his & hers closets, along with generously sized additional bedrooms. pot lights on main floor. Conveniently located close to Mount Pleasant GO Station and close to Longos ,Aylesbury public school ,Td bank and walking distance to bus stops., this home offers both style and connectivity. (id:45725)
A - 3279 Lenworth Drive
Mississauga (Applewood), Ontario
This is a turnkey woodworking business. The business specializes in high-quality custom cabinetry and woodworking services. With established This is a turnkey woodworking business. The business specializes in high-quality custom cabinetry and woodworking services. With established suppliers and a strong client base, this business is primed for immediate success under new ownership suppliers and a strong client base, this business is primed for immediate success under new ownership (id:45725)
19 Mikado Crescent
Brampton (Central Park), Ontario
Welcome to 19 Mikado Crescent- A Rare Corner Gem in One of Brampton's Most Desirable Neighbourhoods! This beautifully maintained detached home sits on an expansive pie-shaped lot on a quiet, family-friendly crescent. Boasting excellent curb appeal and generous outdoor space, this premium corner property offers privacy, sunlight, and endless potential for outdoor entertainment of future landscaping dreams. Inside, you'll find a thoughtfully designed layout featuring a generous-sized family room and living room, perfect for both everyday comfort and hosting guests. A separate dining room offers a formal space for gatherings, while the bright breakfast area near the kitchen creates a cozy spot for casual meals. The separate basement apartment with a private entrance is currently rented, providing fantastic income potential- tenants can be assumed or vacated at the buyer's discretion. Located in a highly sought-after neighbourhood, 19 Mikado Cres is just minutes away from top-rated schools, parks and trails, Bramalea City Centre, Public Transit, Go Station, major highways (Hwy 410,407), places of worship, libraries, and community centres. Whether you're an investor, first-time home buyer, or multi-generational family, this home checks all the boxes with its versatile layout, premium lot, and unbeatable location. You don't want to miss this incredible opportunity to own in one of Brampton's finest pockets! (id:45725)
36 Michael Power Place
Toronto (Islington-City Centre West), Ontario
Bright, Lots of upgrades! Parking for 2 Cars! Walking Distance to Islington Station. This 3+1Br Townhome offers a combination of Functionality and Charm! Prime Br with 4 Pc Ensuite and Spacious W/I Closet. Bonus Private Rm in the Basement, Ideal for an Office or Guest Rm. Eat-in Kitchen w/Granite counters, Walk-out to large Patio. The Second floor features a private and sunny Balcony. (id:45725)
1510 - 100 Wingarden Court
Toronto (Malvern), Ontario
One Of The Largest Unit In The Building! 1500 Sqft As Per The Property Management. Newley Renovated 3 Bedroom + 1 Den, 2 Washroom Unit In High-Demand Building & Area. Open Concept Layout. Featuring Balcony With Great Panoramic Views. Gourmet Kitchen With Quartz Countertops, Ceramic Back Splash & Stainless Steel Appliances. Quartz Countertops. Laminate Floor Through Out. Ensuite Laundry For Convenience. 2 Spacious Bedrooms. Prim Bedroom With 3 Pc Ensuite. 3 Pc Main Washroom. Extra Study At The Prim Bedroom. Zebra Blinds Through Out. All 3 Bedrooms Have It's Own Individual Window AC Units. Secured And Fully Covered Garage. Plenty Of Visitors Parking. Close To Uoft Scarborough, Centennial College, Schools, Libraries, Parks, Shopping Centers, Recreation Centers, Scarborough Centre. Easy Access To Public Transits, Major Roads, Highways And All Other Amenities. (id:45725)
477 Stone Street
Oshawa (Lakeview), Ontario
Welcome to 477 Stone St - This custom built open concept executive home features a pristine 100 ft lake frontage. Enjoy the unobstructed waterfront view directly from the backyard deck or upgraded kitchen/living room. The Property provides over 3700 sqft above grade living space, from expansive Master bedroom with 5Pc Ensuite, to an office with private entrance and a main floor guest quarters with ensuite, potential for separate main floor in law suite. This 4 Bedroom and 4 Bathroom lakefront home is perfectly designed for both relaxation and entertainment. (id:45725)
1603 - 82 Dalhousie Street
Toronto (Church-Yonge Corridor), Ontario
Immerse yourself in the essence of urban living with Centre Court Developments' latest gem. This chic 3-bedroom unit effortlessly merges contemporary flair with everyday functionality. Revel in the airy openness, sleek aesthetics, and abundant sunlight streaming through expansive windows. Retreat to bedrooms that offer a perfect blend of coziness and roominess. Plus, indulge in the deluxe amenities like the fitness center, Yoga Studio, and Business Lounge. Perfectly situated mere minutes from Eaton Centre, TTC, Toronto Metropolitan University, Yonge & Dundas Sq, and an array of urban delights. (id:45725)
237 King Street W Unit# 307
Cambridge, Ontario
Welcome to Kressview Springs, one of Cambridge's most favoured condo locations. Major recent renovations have been completed to most common areas including hallways, party rooms, windows and solarium. Relax in the indoor heated pool and spa, or get your workout in at the exercise room. Other amenities include the games room with pool table, library and workshops. Additional storage available in locker. 2 Bathrooms including 4pc ensuite with whirlpool soaker tub and separate shower. Enjoy the beauty that nature offers living alongside the Grand River and Riverside Park with its walking trails, birds, deer and other wildlife. This building meets every need whether you are looking for a serene experience or a social activities. Secured entry and underground parking. Quick access to the 401 and amenities. (id:45725)
120 - 5308 Rice Lake Scenic Drive
Hamilton Township, Ontario
Luxury Lakeside Living Awaits at 5308 Rice Lake Scenic Drive, Nestled along the coveted shores of Rice Lake, this exquisite 2+1 bedroom contemporary home offers a perfect blend of comfort and elegance. Walkout deck area plus on site dock ideal for entertaining with nature, recent upgraded interior complemented by floor-to-ceiling windows with natural light. just 1 hr from Toronto. Schedule your private tour today and experience lakeside luxury at its finest! (id:45725)
22 Gustafson Cres
Red Lake, Ontario
Welcome to 22 Gustafson Crescent, a custom home that was just built in 2014! It features 4 bedrooms and 3 bathrooms, which includes a gorgoues primary suite on the main floor with a spacious 5 piece ensuite featuring double vanity, walk in shower and large jetted tub. It definitlely gives a spa feeling, in your very own home. Continuing on the main floor there is a powder room for guests, and a large open-concept living area, anchored by a grand stone fireplace that continues all the way up the tall cathedral ceilings. It's really a statment that brings together the living space. In the kitchen area you will enjoy the large island with seating and ample storage, as well as all appliances that will be included. Kitchen opens to the dining area, where you can fit a generous sized table and french doors onto the large deck. Opposite to the kitchen you will find the large living room with tall windows welcoming all the natural light. This space is the perfect spot to entertain or just connect with family. On the second floor you will be surprised at all that it has to offer: 3 more generous sized bedrooms and another full bathroom, as well as a office/lounging space at the top of the stairs that you could use in any way that suits your families needs. Outdoors the home has a spacious wrap around deck, part of which is covered so you can bbq or enjoy even on those rainy days. The uncovered portion of the deck includes a luxurious hot tub as well, that you can sit under the stars and enjoy. The 24 X 32 garage built in 2019 features extra high ceilings, brand new siding, is set up for water and heat, has large windows and 2 man-doors as well as a 9' overhead door. Nothing was built half-way in this home, all was done for it to be a forever home, with meticulous construction. To top it all off the home and garage sits on a very large and private lot that you will love for years to come! Reserve your viewing today! (id:45725)
Fc8 - 280 Guelph Street
Halton Hills (Georgetown), Ontario
Well Established famous Korean, Japanese Food franchise Business, Located At Guelph St & Mountainview Rd. many famous name brand business in the same mall, Major bank, Sport check, LCBO, Service Ontario, Mark's, Winners, Walmart, Kelseys & more, huge parking space, Loyal Clientele, Easy To Operate, , Rent (including TMI, HST, water, advertise) $5,070, Lease 5+5 yrs option, Short Hours Monday to Friday 10:00 A.M. To 8:00P.M, weekend 10:00 A.M. To 6:00P.M, Lots Of Parking space, High Profit Margin, Ideal For Family Business. Good profit margin, great net income. Please do not talk to the employee or staff. Please booking for showing. Don't miss this chance to own a profitable, turnkey business in a thriving location, you can add your own ideal food menu to the business. (id:45725)
2311 Duncaster Drive
Burlington (Brant Hills), Ontario
Stunning Well-Built Fully Renovated Family Home in the Heart of Brant Hills. This Jewel Stands Out in So Many Ways...Custom Gourmet Kitchen, Fabulous Backyard Oasis, Four Spacious Bedrooms, Four Bathrooms, High-End Designer Finishes, Entertainer's Dream for all Four Seasons. Multi-Tiered Decking, On-Ground Pool in a Sloped Ravine Setting with Wooded Privacy. No Neighbours Back OR Front. Great Neighbours All Around. Stop Fighting Traffic and Bask in this 'Muskoka in the City' Escape. Direct Access to Brant Hills Park Offers Sprawling Green Space, Dog Runs, Baseball, Soccer, Tennis, Roller Blading, Playground & School. Close to Amenities, Public Transportation, GO, Downtown Burlington, the Lake and More. This property is EverythingYou and Your Family Have Been Waiting For. (id:45725)
71694 Old Cedarbank Lane
Bluewater (Hay), Ontario
Lakeside Cape Cod feel home just minutes drive to Grand Bend. Beach access close by to enjoy white sandy beach. Open concept living at its best with large living, kitchen and dining area with loads of room for extended family and friends. Open loft family room also serves as sleeping for extra guests. Main floor Primary with huge ensuite and 2 additional upper bedrooms. Main floor laundry and storage room plus loads of storage available in crawl space with inside access. One of the areas finest builders completed this house and it is evident thruout. (id:45725)
1066 County Road #9 Road
Greater Napanee, Ontario
Charming Updated Cape Cod with Double Garage, Gazebo & More! Welcome to this beautifully updated Cape Cod-style home offering the perfect blend of classic charm and modern upgrades! Nestled in a quiet, family-friendly neighborhood, this 3-bedroom, 2-bathroom gem features gorgeous hardwood floors, a stunning spiral staircase, and a cozy fireplace that sets the tone for warmth and comfort. Step into the bright, living space ideal for entertaining or relaxing. The kitchen has been updated and flows effortlessly into the dining and living areas. Retreat upstairs to a private bedroom suite or enjoy one-level living with convenience. Outside, enjoy your morning coffee or evening wine in the picturesque gazebo, with the nicely landscaped yard. The double garage offers ample space for vehicles and storage, while a dedicated workshop is perfect for DIY enthusiasts, hobbyists, or home-based business needs. Key Features: 3 spacious bedrooms, 2 full bathrooms, Gorgeous hardwood floors throughout, Elegant spiral staircase, Inviting fireplace in the living room, Recently updated kitchen and bathrooms, Double garage + large workshop, Tranquil backyard with gazebo Cape Cod charm with modern finishes Don't miss the chance to make this move-in-ready home your own. Schedule your private showing today! (id:45725)
56 Draper Crescent
Barrie (Painswick North), Ontario
BEAUTIFUL FAMILY HOME IN PAINSWICK WITH TASTEFUL UPDATES & AN ENTERTAINMENT-READY BACKYARD! Welcome to this wonderful 2-storey home situated on a quiet side crescent in the heart of Painswick, where convenience meets family-friendly living! This property's classic brick exterior with black accents and a double garage exudes timeless charm, while the pie-shaped lot offers a spacious backyard designed for relaxation and entertainment. The back deck with a privacy wall, patio, and firepit area are perfect for entertaining, while the sizeable fully-fenced yard offers plenty of space for the kids to play or the pets to run. The backyard is complemented with two handy garden sheds - perfect for storing tools and toys. Inside, the main floor offers a functional layout with an open-concept kitchen overlooking a bright and inviting breakfast and dining areas, featuring large windows, sleek white cabinetry, stainless steel appliances, and plenty of room for entertaining or everyday meals. The combined family and living room is a great spot to relax and put your feet up. A separate side door entry conveniently leads to a combined laundry/mudroom with direct garage access, where you'll find bonus storage space for the boots and jackets, making daily routines a breeze. Upstairs, the spacious primary bedroom is your personal retreat, boasting a 5-piece ensuite and a walk-in closet. The partially finished lower level offers a large rec room with an oversized basement window and a spacious storage room with a bathroom rough-in, providing an opportunity to increase the finished space if you'd like. Located near parks, schools, transit, library, shopping, and dining and just minutes from Downtown Barrie and Centennial Beach, this home offers everything you need in a thriving community. Don't miss the opportunity to make this property your next #HomeToStay! (id:45725)
17 Gregory Avenue
Collingwood, Ontario
Luxury Living Awaits In The Highly Coveted Blue Fairway Community! The Pebble Beach End-Unit Shows 10+ & Boasts 6 Additional Windows For An Abundance Of Natural Light. This 3 Bed, 4 Bath Home Has Been Tastefully Designed With Several Modern Upgrades Throughout. Bright & Open Concept Main Floor Features A Chef-Inspired Kitchen With Custom Cabinetry, Pot Lights, Top-Of-The-Line S/S Appliances & Plenty Of Storage. Entertain In The Spacious Great Room Featuring Cathedral Ceilings & Gas Fireplace Complete With Stunning Stonework - Or Head Outside To Your Backyard Oasis With An Expansive 300+ Sq Ft Deck Equipped With Built In Planters, Privacy Louvers & Natural Gas BBQ Hook Up. The Upper-Level Features 3 Generous Sized Bedrooms, All With Custom Window Coverings(Light Filtering + Blackout Shades) & A Beautiful Spa-Like Primary Bath. Fully Finished Lower Level Offers A Large Rec Room, Over-Sized Windows, 4-Piece Bath, & Additional Storage. Monthly Common Element Fee $166.24 Includes: Fitness Facility, Outdoor Pool,& Visitor Parking. Unbeatable Location - Minutes To Downtown Collingwood, Easy Access To Skiing, Golf, & Walking Trails. Enhanced Landscaping At Side & Rear Yards (2024). This Is A Spectacular Home Not To Be Missed! (id:45725)
322 - 8888 Yonge Street
Richmond Hill (South Richvale), Ontario
** Assignment Sale ** Welcome to 8888 Yonge St. Brand New Bright And Spacious 2 Bedroom 2 Full Baths Unit. 708 + 85 Sq Ft. Move-in ready! Brand New Kitchen With Island And S/S Appliances. Conveniently Located at Yonge St & Hwy 7/407 ETR, Minutes to GO Transit , VIVA Buses At Door Stop. Lots of Amenities Steps Away Including Restaurants, Retail Shops, Entertainment And Schools! **1 Parking & 1 Locker INCLUDED** (id:45725)
69 Freeman Williams Street
Markham (Angus Glen), Ontario
Stunning Prestigious Minto Union Village 2-Story 1 Year New End-Unit, Floor plan Elev-WC5 total renovated 2063SF Townhouse. freehold no POTL fee; Located In The Community Of Angus Glen. 9Ft Ceiling on Main Fl. Hardwood Fl Throughout. Three more windows at south side wall comparing the other townhome. Close to shopping plaza, Top Ranked Schools, Angus Glen golf club, community center, Main St Unionville. Easy Access To Highway 404 & 407. (id:45725)
94 Barnwood Drive
Richmond Hill (Oak Ridges Lake Wilcox), Ontario
Amazing 4+1 Bdrm + 4 Washrm Detached Home W/Main Entrance Facing South In High Demand Richmond Hill Oak Ridge Lake Wilcox Community. Right Beside Oak Ridges Corridor Conservation Reserve W/Hiking Trail Directly Frm Barnwood Drive To Lake Wilcox Park. Walk Distance (700m) To Bond Lake Public School. Close To Oak Ridge Community Center, Gormley Go Station and Costco. $$ Upgrades W/Designer Touches Thru-Out Including Brand New Modern Light Fixtures Thru-Out (2025), Freshly Painted All Bdrms On 2nd Flr (2025), Brand New SAMSUNG Range Oven (2025), New Heat Pump (2023), New Hot Water Tank (2022), New Roofing (2019), Upgraded Aluminum Exterior Siding For South Window/Porch (2016). Gleaming Hdwd, LED Pot Lights & Build-In Ceiling Speakers Thru Main Flr. A Chef's Dreaming Kitchen W/S/SAppls, Granite C-Tops, Cust Brkfst Bar W/O To Huge Wood Deck & Garden Shed (As-Is). Professionally Landscaped Front Yard and Matured Trees Surrounded Backyard For Privacy. Professionally Designed Finished Bsmt W/ LED Pot Lights Thru out Plus Surrounding Sound Spkrs Setup For Home Theater At Lrg Rec Rm & Wet Bar With Refrigerator (As-Is) & Build-In Shelving And Closet. (id:45725)
114/115 - 50 Richmond Street E
Oshawa (O'neill), Ontario
Fantastic Opportunity to Lease A Commercial Ground Floor, Street Facing Condo Unit In McLaughlin Square, 3421 Sq. Ft As Per Status. Prominent Frontage On Richmond Street. Floor To Ceiling Windows. 12Ft Ceilings. Exclusive Use Of 13 Underground Parking Spaces. Secure Complex. Access To Units From Indoor Mall. Cbd-B-T25 Zoning Permits for a Wide Variety of Uses Including but not limited to: Animal Hospital, Hotel, Gallery, Church, Club, Commercial Recreational Establishment, LTC Facility, Financial Institution, Lodging House, Nursing Home, Restaurant, Tavern, TV/Radio Broadcasting Station, Theatre, Funeral Home, Trade Centre, Office, School, Cinema, Printing Establishment, Studio, and many more. This listing can be leased in conjunction with MLS#E12141562 **EXTRAS** Walking Distance To Oshawa Court House, YMCA, and many amenities. There is a lot of approved residential development (hi-rises) in the area. (id:45725)
178 Stonemanor Avenue
Whitby (Pringle Creek), Ontario
Gorgeous, Meticulously Maintained Detached Home A True Must-See!Welcome to 178 Stonemanor Avenue, offering 2,681 sq. ft. of beautifully finished living space. This stunning property features a separate living room, a formal dining room, and a grand two-storey great room with a cozy gas fireplace. Enjoy soaring ceilings throughout the main floor and a chef-inspired modern kitchen complete with a large center island and premium granite countertops.Elegant finishes include hardwood flooring on both levels, crown moldings, and abundant pot lights. The luxurious primary suite boasts a spacious walk-in closet and a spa-like renovated ensuite. Professionally landscaped with beautiful stonework, this home offers incredible curb appeal. All bathrooms have been tastefully renovated.Dont miss this amazing opportunity to make this exceptional home yours! (id:45725)
2205 - 1350 York Mills Road
Toronto (Parkwoods-Donalda), Ontario
Great Opportunity To Own This 2 Bedroom South Facing Penthouse Unit, Oversized Balcony, Enjoy 180 Degrees Fabulous Panoramic South View Of Toronto Skyline. Move In Condition, Ensuite Laundry/Storage Room And Private Parking Space, Well Managed Building With Gym, Party Room, Playground. Ttc At Door, Steps To Schools, Shopping Mall, Parks, Recreation Centers, And Everything This Amazing Community Has To Offer, Easy Access To Hwy 401/404 Means You Can Be Downtown In 25 Minutes Or Less, A Great Value For First Time Buyers. (id:45725)
86 Mcgillivray Avenue
Toronto (Bedford Park-Nortown), Ontario
A True Testament To Modern Design And Exceptional Craftsmanship, This Custom-Built Executive Home Sets A New Standard For Inspired Living. Architect And Interior Design By Bananarch Design Studio. The Open-Concept Main Level Offers Stunning Living And Dining Areas With A Seamless Flow Between The Chef-Inspired Kitchen, Inviting Family Room, And Outdoor Space, Creating The Perfect Setting For Both Everyday Living And Entertaining. The Second Level Boasts A Luxurious Primary Suite Featuring A Stunning Gas Fireplace, A Spa-Like 8-Piece Ensuite, And A Dreamy Walk-In Closet. The Additional Three Bedrooms Each Include Private Ensuites With Beautiful Finishes, While The Upper Floor Also Offers Convenient Laundry And Skylights That Flood The Space With Natural Light. The Lower Level Boasts High Ceilings And Features A Spacious Rec Room With A Fully Equipped Built-In Wet Bar/Kitchen, A Versatile Nanny Suite/Office, Second Laundry, And A Walk-Up To The Backyard. Additionally, The Mudroom Provides Convenient Access To The Garage And Side Entrance, Maximizing Functionality. Nestled In The Heart Of Bedford Park, This Home Offers Easy Access To Avenue Road's Shops And Dining, Top-Rated Schools, Lush Parks, And Seamless Transit Connections, All Within A Vibrant, Family-Friendly Community. This Exceptional Property Is Not To Be Missed! (id:45725)
401 - 100 Western Battery Road
Toronto (Niagara), Ontario
Live your best life in Liberty at Vibe Condos! Welcome to this stylish and sun-filled 1-bedroom condo for lease in Vibe at Liberty Village perfect for young professionals looking for modern comfort, convenience, and community in one of Torontos trendiest neighbourhoods. This smartly laid-out unit offers an open-concept living space plus a generous 125 sq ft private balcony with east-facing sunrise views your morning coffee just got an upgrade. Features include laminate flooring, granite countertops, stainless steel appliances, a breakfast bar, pantry, ensuite laundry, and individually controlled heating and cooling for year-round comfort. Also included: 1 parking spot and 1 locker for added convenience. The building is designed for the active live/work lifestyle, with access to exclusive Vibe Club amenities (like a furnished meeting room), plus shared access to Battery Park and Zip Club facilities. Enjoy a fitness centre, indoor pool & whirlpool, steam rooms, yoga studio, theatre room, cyber lounge, sports lounge, and 24/7 concierge/security. Located in the heart of Liberty Village, youll be steps from cafes, restaurants, shops, fitness studios, and all the energy of downtown Toronto. You're walking distance to Queen West, the Waterfront, and the Entertainment District, with TTC options nearby and the Gardiner just minutes away. This unit checks all the boxes location, lifestyle, and layout. Book your showing today and get ready to live where the city comes alive. (id:45725)
4203 - 55 Ann O'reilly Road
Toronto (Henry Farm), Ontario
Beautiful 2 Bedroom Unit, 9 Ft Ceiling W/Function Layout, High Floor Unobstructed East View W/Open Balcony. Easy Access To Hwy 404 & 401 & Public Transportation, Close To Don Mills Subway, Fairview Mall, Shops & Restaurants, Great Amenities: Fitness Centre, Party Room, Guest Suites, 24 Hr Concierge. (id:45725)
12 Great Falls Boulevard
Hamilton, Ontario
Step into 1,975 sq ft of beautifully upgraded living space that effortlessly blends modern design with everyday comfort. From the moment you walk in, you'll notice the soaring 9-foot ceilings on both levels, the modern laminate floors and the natural light pouring in – creating a bright, open and welcoming atmosphere. The thoughtfully designed open-concept layout makes this home perfect for entertaining or simply enjoying family time. At the heart of it all is a gorgeous, upgraded kitchen featuring granite countertops, a large center island with a breakfast bar, a double pantry, stylish backsplash and top-quality stainless steel appliances – ideal for cooking and gathering. Upstairs, a striking hardwood staircase leads to the elegant primary suite, complete with a serene view of the backyard, a large walk-in closet and a spa-inspired ensuite featuring a deep soaking tub and an upgraded frameless glass shower. The second bedroom offers both space and charm, with a generous double closet and a private balcony. Two more bedrooms provide flexibility for a home office, kids' rooms or guest space – whatever fits your lifestyle. Don’t be TOO LATE*! *REG TM. RSA. (id:45725)
121 Wagon Drive
Ottawa, Ontario
Beautifully Updated Bungalow on 2.75 acres in Dunrobin's Torwood Estates. Every inch of this 4-bed home has been meticulously designed with modern elegance. It all starts when coming down that front walkway to enter the home. The open concept main floor layout with a stunning custom gourmet kitchen with gas range, separate dining area, and living room wrapped around a one-of-a-kind two-sided brick fireplace. 2 beds above grade each have ensuite baths with walk-in closets. The primary bedroom ensuite has a beautiful glass shower with a double vanity. Engineered hardwood throughout the main floor space leading to the mudroom and lower level. Massive finished basement with large family room, 2 additional bedrooms, and full bath. 2 exterior patio areas are primed and ready for all occasions. Everything in this home has been updated electrical, plumbing, including the septic and well water system. 20 min to Kanata (id:45725)
1341 Raven Avenue
Ottawa, Ontario
Opportunity Knocks at 1341 Raven Avenue! Nestled in the heart of Carlington, this charming 3-bedroom, 2-bath home sits on a generous 6,964 sq. ft. lot (per GeoWarehouse) and offers incredible potential for first-time buyers, renovators, or visionaries. Whether you're looking to move in, personalize over time, renovate, or even start fresh with a build, the possibilities here are endless. The main floor is bright and welcoming, featuring a practical layout with an open concept living and dining room leading to a spacious kitchen. Upstairs you will find, two bedrooms, and a flex space perfect for a home office, walk-in closet, or creative nook. Downstairs is an additional bedroom, bathroom, and family room. The attached oversized garage has plenty of room for a car, work bench and storage! Behind this home you will find the incredible deep lot that provides ample outdoor space and is situated in a premium pocket of this family-friendly, sought-after neighborhood. Enjoy the best of city living with easy access to NCC trails, parks, public transit, government workspaces, shopping, dining, highway access, and the scenic Experimental Farm. Dont miss your chance to get into the market and make this home your own. A must-see to truly appreciate! 24-hour irrevocable on all offers. (id:45725)
112 Lady Lochead Lane
Ottawa, Ontario
Welcome to 112 Lady Lochead Lane A Custom-Built Estate Retreat in the Prestigious Elmwood Community of CarpNestled in the heart of historic Elmwood, this exceptional 4-bedroom, 4-bathroom custom home blends timeless elegance with modern comfort. Set on a beautifully landscaped, tree-lined lot, this property offers over 3,500 sq ft of luxurious living space designed for both relaxing and entertaining. Step inside to an open-concept main level where natural light pours through oversized windows, highlighting the chef-inspired kitchen with quartz countertops, sleek cabinetry, and high-end appliances. The cozy yet sophisticated living room boasts a striking stone fireplace the perfect backdrop for intimate evenings or lively gatherings.A standout feature is the main floor primary suite, a private sanctuary with soaring vaulted ceilings, a spa-like en-suite bathroom, and serene backyard views. Upstairs, two spacious bedrooms and a fully updated bathroom provide comfort and privacy for family or guests.The walkout lower level is bright and versatile, featuring a generous family room with a second gas fireplace, an additional bedroom, and a full bathroom, an additional flexible space for a home office, gym or possib;e 5th bedroom! Ideal for multigenerational living or growing families.Outdoor living is elevated to resort style with a heated saltwater in-ground pool, expansive interlock patio, and a covered lounge area a true backyard oasis for summer days and evening entertaining. Additional highlights include: New 50-year roof shingles High-efficiency furnace & A/C & much more! Just 7 minutes to Hwy 417, the Canadian Tire Centre, and Tanger OutletsThis rare opportunity offers estate living with unbeatable convenience. Move-in ready all thats missing is you. (id:45725)
7 Waterloo Avenue
Guelph (Downtown), Ontario
Charming Downtown Commercial Building Ideal for Owner-Users or Investors! Looking to relocate your business to a prime downtown location or invest in a character-filled commercial rental? This versatile building is the perfect opportunity. Use the entire space for your own operations or lease out individual offices to generate steady rental income. Just steps from the vibrant heart of downtown, this property offers unmatched convenience and visibility. With dedicated parking for four vehicles, clients and staff alike will appreciate the accessibility, something rarely found in this area. Boasting classic heritage charm, the building stands out with its timeless facade and inviting character. Inside, the finished basement provides valuable additional space and ample storage, adding to the buildings functionality. Whether you're an entrepreneur seeking a central office or an investor eyeing a unique asset, this property delivers on location, flexibility, and appeal. (id:45725)

