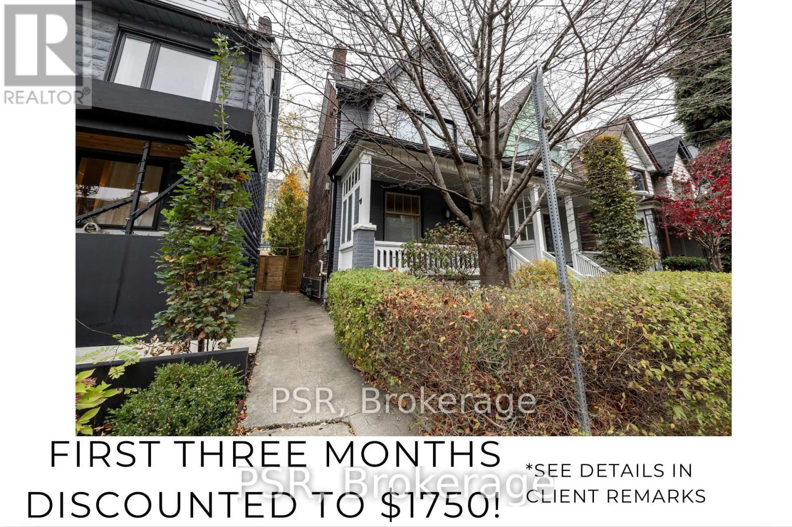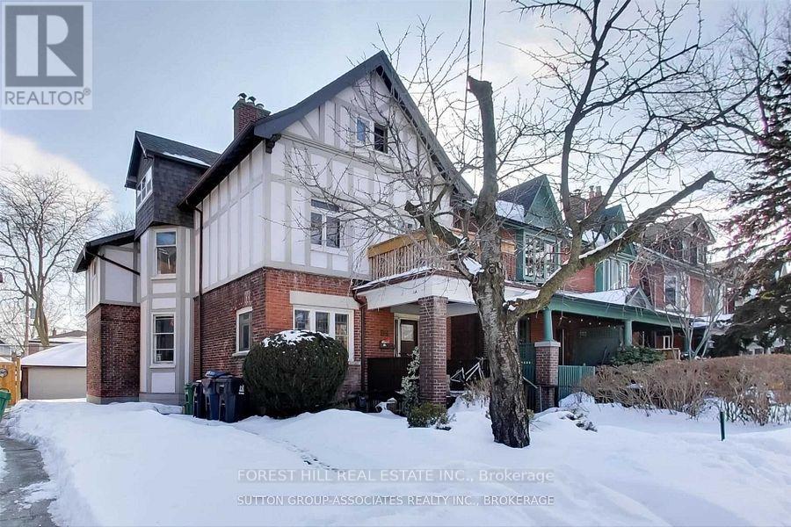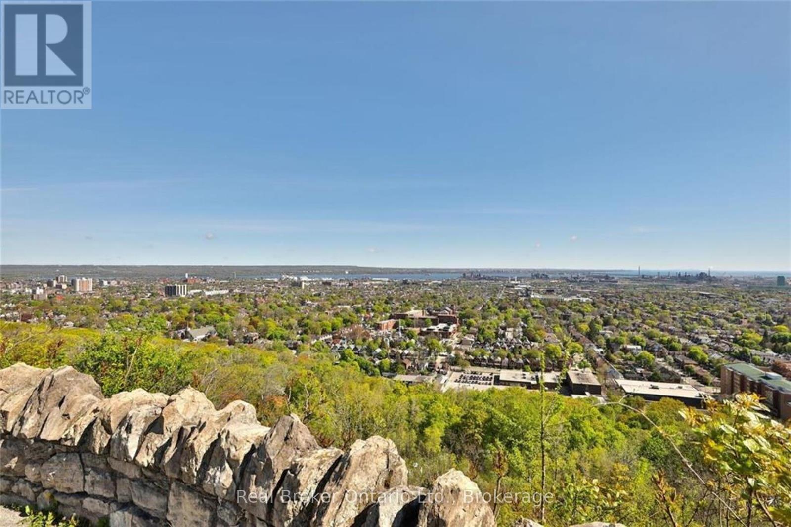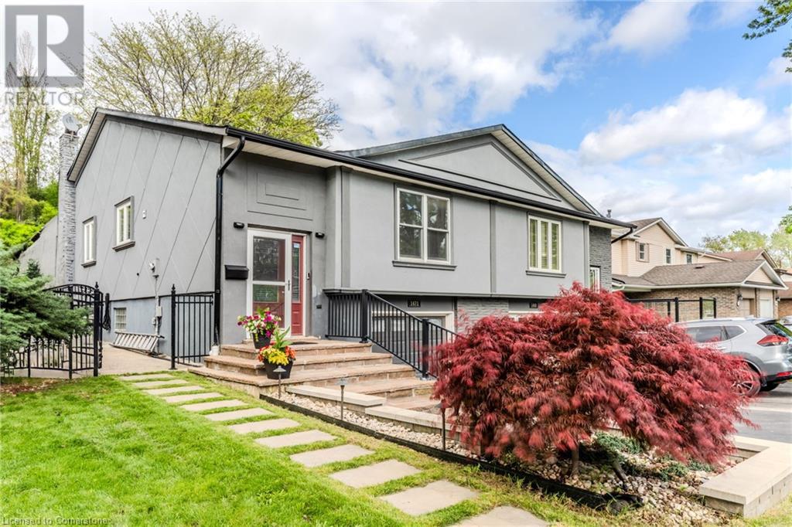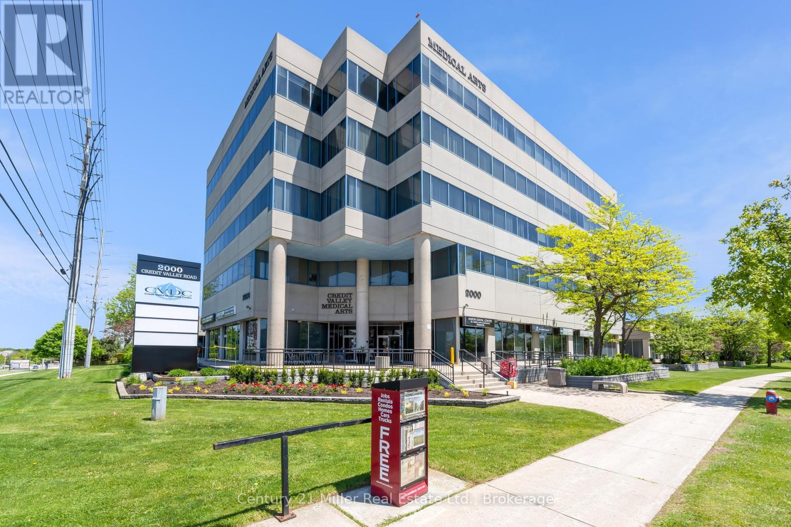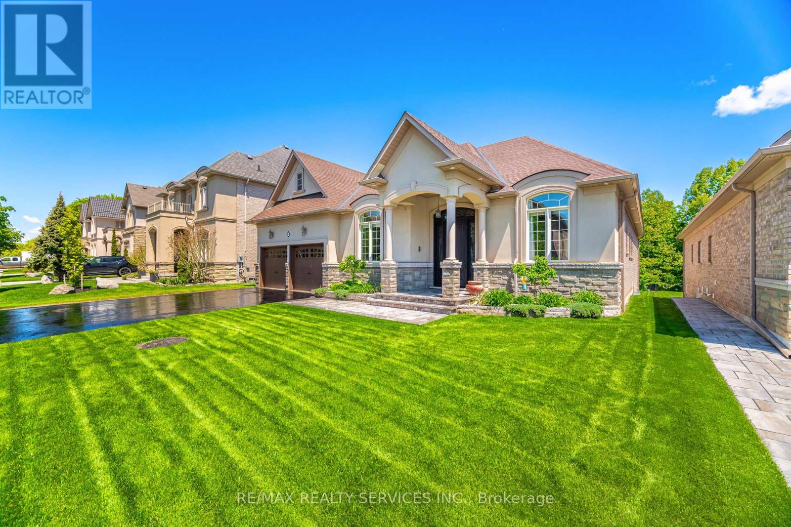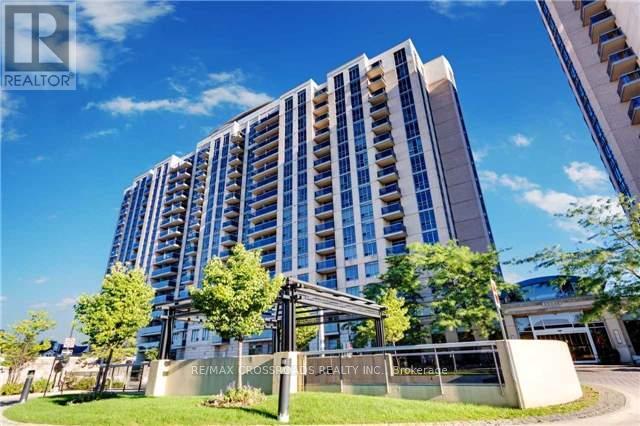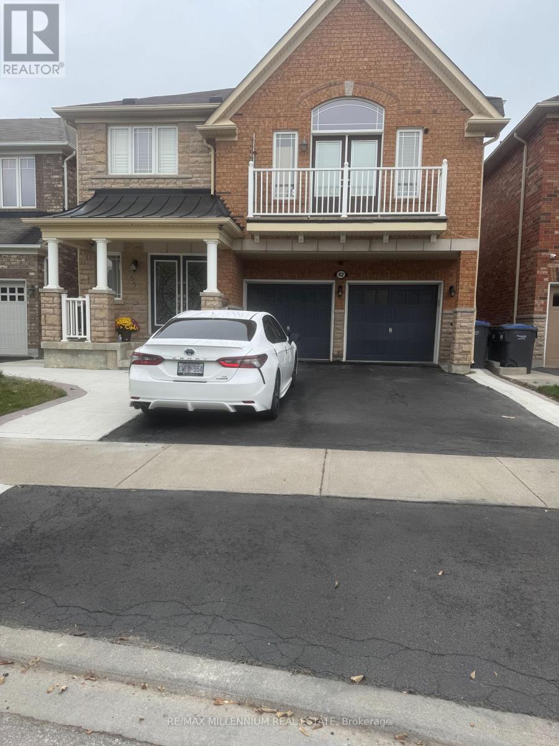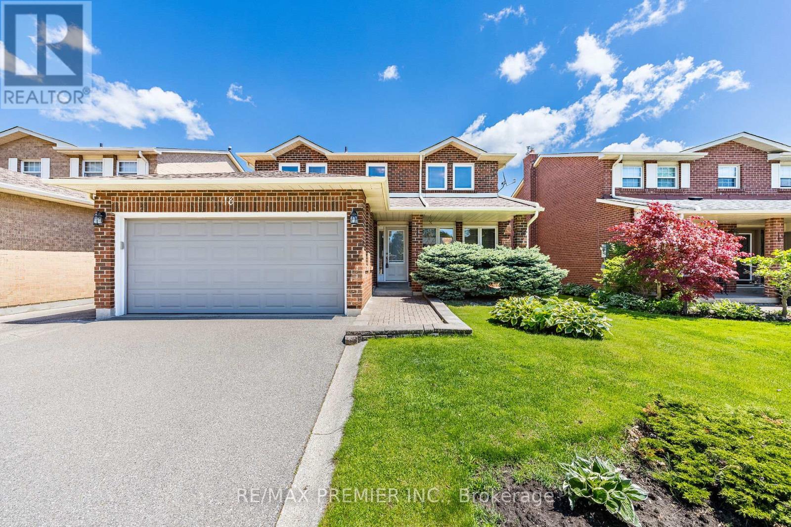Bsmt - 82 Dovercourt Road
Toronto (Trinity-Bellwoods), Ontario
Best Location In The City Charming 2-Bedroom, 1-Bathroom Basement Unit Located In The Heart Of West Queen West. Steps From The BestStrip Of The West End And A Rexall Right At The Top Of Your Street. This Is City Living For A Great Price. Private Entrance And Private EnsuiteLaundry. Situated On A Beautiful Tree-Lined Street, A Great Residential Pocket In The Heart Of The Hustle And Bustle. Quiet Unit. **EXTRAS**Bathroom Recently Updated. **RENTAL INCENTIVE** Please Note The First 3 Months Rent Discounted To $1750. Lease Is $2000/Month. (id:45725)
89 Ellsworth Avenue
Toronto (Wychwood), Ontario
A perfect opportunity for investors/builders to acquire a massive house, sitting on a premium lot and located in trendy Wychwood neighbourhood. Easily sever the lot for 2 detached or sem-detached new builds, or build a large wingle family home! The house is fully tenanted and is generatinjg cashflow while you make arrangements for permits and plans. (id:45725)
205c - 5 East 36th Street
Hamilton (Raleigh), Ontario
Discover incredible million dollar cityscape views, from this coveted second-floor, 2-bedroom suite filled with natural light. Situated in a convenient mountain neighbourhood, you're just steps away from the trendy shops on Concession St. and the picturesque Mountain Brow trails. The large living and dining area offers spectacular views of Hamilton, Lake Ontario, and even Toronto. The kitchen is designed for functionality with ample cabinetry. The spacious primary bedroom features incredible views, complemented by a full 4-piece bathroom and a second bedroom. The Eastbrow Cooperative's private grounds are meticulously maintained, with beautiful gardens and a fenced yard offering easy access to walking and biking paths. With excellent transit connections and all amenities close by, surface and garage parking are also available. Don't miss out--book your showing today! (id:45725)
1471 Paddington Court
Burlington, Ontario
More than a home—this one has a sun-soaked sanctuary! You heard us right... a 320+ sq ft sunroom is the heart of this home, giving you the space and light to live, play, and unwind in style—a rare and unique feature not found in most homes in the neighborhood. This home is a charming semi-detached raised bungalow tucked away on a quiet cul-de-sac in Burlington’s family-friendly Palmer neighborhood. With 4 bedrooms, 2 bathrooms, and over 2,000 sq ft of total living space, this move-in-ready home is perfect for young families and first-time buyers. From the moment you arrive, the curb will make a lasting impression—featuring a welcoming front entry, tidy landscaping, a spacious single-car garage, and a 2-car private driveway. Inside, enjoy a bright, functional main level with 3 generous bedrooms, an inviting living area, and a main-level bathroom with a skylight, offering a naturally bright space that also has ensuite access to the main bedroom. The showstopping sunroom, drenched in natural light, opens directly to a fully fenced backyard. Here you’ll find a custom gazebo setup that’s ready for outdoor living, complete with ceiling fan, infrastructure for a TV, fridge, and more—perfect for summer movie nights or relaxed family evenings under the stars. The finished basement offers incredible versatility with a fourth bedroom, second bathroom, and a generously sized rec room. The spacious laundry room includes ample storage and room to fold and organize with ease. Located minutes from top-rated schools, parks and trails, there is a plaza practically at every corner of Palmer making it super-easy to get to grocery stores and everyday conveniences. Commuting is effortless with quick access to the QEW and Burlington GO Station. This house offers features and flexibility rarely found in the neighborhood—don’t miss your opportunity to call it home! Book your showing today to discover what your family has been waiting for! (id:45725)
2901 Vimy Road
Port Colborne (Sherkston), Ontario
This charming bungalow at 2901 Vimy Road in Port Colborne offers a tranquil waterfront lifestyle with direct access to Lake Erie's sandy shoreline. This three-bedroom home features breathtaking south-facing views of the water, making it the perfect retreat for relaxation and outdoor enjoyment. The expansive open floor plan overlooks the lake, with a large great room that seamlessly connects to the rest of the home. The bright kitchen, equipped with stainless steel appliances, flows into the spacious dining room, while the cozy family room offers a walkout to the multi-level back deck. Here, you can easily transition between indoor and outdoor living, enjoying the stunning lake views in complete comfort. The back deck is designed for both relaxation and entertaining, with two upper levels ideal for outdoor cooking and dining. The lower level offers ample space for storing outdoor equipment like canoes and kayaks or additional seating for gatherings. The large backyard below the deck has plenty of space for any trailers, ATVs, etc. Inside, the 1,159 sq. ft. layout includes three well-sized bedrooms, all featuring pot lights, with the primary bedroom's window with a direct view of the water, as well as a convenient laundry area. The family room, complete with a gas fireplace, provides a perfect place to unwind while enjoying the scenic water views. The modern kitchen is both functional and stylish with modern fixtures and glass cupboards, making meal prep and hosting effortless. Set in a peaceful rural location yet easily accessible via public roads. With beach-frontage and direct access to the sandy shores of Lake Erie, it's ideal for nature lovers or those seeking a quiet escape. Soak up the sun and the laid-back charm of Port Colborne, where sandy beaches and clear waters offer the ultimate summer escape. This beachside community invites you to embrace the easygoing lifestyle - barefoot walks, waterfront views, and endless sunny days by the lake. (id:45725)
414 - 2000 Credit Valley Road
Mississauga (Central Erin Mills), Ontario
For Lease: Prime Dental/Medical Space Near Credit Valley Hospital! Are you a dental or medical professional looking for the perfect location to launch or expand your practice? Look no further! This exceptional commercial space, just under 700 sq. ft., is now available for lease in a highly sought-after building designated for dental and medical use. Location, Location, Location! Situated right beside Credit Valley Hospital, this property offers unparalleled accessibility and visibility. Benefit from the constant flow of potential patients and the convenience of being within walking distance to a major healthcare facility. Whether you're a new practitioner or an established professional seeking a strategic move, this location is ideal for attracting clientele. The layout is thoughtfully designed to accommodate dental/medical services. With room for treatment areas, a reception area, and administrative space, you can create an inviting and functional environment tailored to your practices needs. Key Features include 1. Prime location adjacent to Credit Valley Hospital 2. Just under 700 sq. ft. of space 3. Ideal for doctors or dental professionals 4. Designated dental/medical use for peace of mind 5. Easily accessible for patients with ample parking nearby. Don't miss this incredible opportunity to secure a space in a thriving medical community. 1 parking space included and additional spaces are available at an extra cost. Whether you're starting your journey or looking to elevate your existing practice, this lease offers the perfect foundation for your success. Schedule a showing and take the first step towards your new practice space! (id:45725)
48 Beacon Hill Drive
Brampton (Credit Valley), Ontario
Luxury Bungalow in the Estates of Credit Ridge! Nestled In One Of The Most Sought-After And Prestigious Communities In The City, This Stunning Custom-Built Bungalow In The Estates Of Credit Ridge Offers The Ultimate Blend Of Refined Luxury, Natural Serenity, And Unmatched Privacy. Backing Onto A Tranquil Wooded Ravine, This 3-Bedroom, 3-Bathroom Retreat Feels Like Muskoka Living Without Leaving The City. Striking Curb Appeal With Custom Architectural Design, Open-Concept Layout With Soaring 9' Ceilings And Wide-Plank Hardwood Floors, Wall-To-Wall Windows Showcasing The Breathtaking Ravine Views, Chefs Kitchen With Custom Cabinetry, Top-Tier Appliances, Center Island, Granite Countertops, Great Room With A Cozy Gas Fireplace And Walkout To A Sprawling Entertainers Deck With Pergola, Primary Suite Oasis With Spa-Like Ensuite And Generous Walk-In Closet, Two Additional Private Bedrooms And Bathrooms Perfect For Guests Or Family, Den May Be Used As Forth Bedroom With Custom Built-Ins and Murphy Bed, Step Into A Professionally Landscaped Backyard Paradise Featuring Lush Greenery, And Multiple Tranquil Lounging Areas Ideal For Morning Coffee, Summer BBQs, Or Stargazing By The Fire. Whether You're Hosting Or Unwinding, The Setting Is Simply Magical. Located In A Prestigious, Family-Friendly Community, This Home Offers Not Just A Residence But A Luxury Lifestyle Surrounded By Nature, With The Convenience Of Nearby Schools, Shops, And Trails. (id:45725)
Ph 18 - 8 Mondeo Drive
Toronto (Dorset Park), Ontario
Stunning 1 Bedroom Penthouse Suite at Mondeo Springs. Look no Further this Suite has it all! Large, Bright and Spacious Unit, with No Wasted Sq Footage. 9 Feet Ceiling with Crown Molding. Laminate Flooring Through out for Easy Cleaning. Enjoy a Clear Unobstructed View of the City from your Penthouse Balcony. Great Location, Close to TTC, Hwy 401, Don Valley Parkway, Parks, Schools, Restaurants, Shops, Scarborough Town Centre, Supermarkets, and Much Much More! (id:45725)
42 Seascape Crescent
Brampton (Bram East), Ontario
Discover this spacious and beautifully designed 2-bedroom legal basement apartment at 42 Seascape Crescent, Brampton. Nestled in the sought-after neighbourhood of The Gore Road and Castlemore Road, this unit boasts a separate side entrance, ensuite laundry, and an open-concept living/dining area. The modern kitchen is equipped with stainless steel appliances, while the generously sized bedrooms feature large windows for ample natural light and storage.Conveniently located near public transit, grocery stores, restaurants, and a community center, the property also offers excellent connectivity to Hwy 50 and Hwy 427, ensuring a smooth commute across the GTA. One parking spot is available, and tenants are responsible for 30% of all utilities. Don't miss out on this opportunity! (id:45725)
10 Challister Court
Toronto (Bayview Village), Ontario
Welcome To 10 Challister Court, A Renovated Bungalow Located On A Cul De Sac In Bayview Village. Entire Property Is For Lease.Perfect For A Family! There Are Three Bedrooms, All With Generous Storage Space. Completely Renovated Bathrooms On Main Floor Feature Brand New Kohler Appliances. The Refurbished Kitchen Has A Skylight, New Stainless-Steel Appliances, And Walks Out To An Enclosed Porch. A Two Car Garage Plus Extra Long Driveway Ensures You Won't Run Out Of Parking Space. This Home Is Convenient For Commuters, As You'll Find Yourself Minutes To Subway Access, TTC, Highway 401, Shopping, Supermarkets, Great Schools (Elkhorn PS, Bayview MS and Earl Haig SS) And Endless Restaurant Choices. (id:45725)
18 Mathewson Street
Vaughan (Maple), Ontario
Welcome Home! This beautifully maintained 4 bedroom residence in the desirable "Gates of Maple" showcases true pride of ownership. Step inside to discover a functional layout, including a large family sized eat in kitchen with stainless steel appliances. The breakfast area walks out to a large wooden deck and a private, fully fenced backyard, perfect for entertaining . Relax by the traditional fireplace in the cozy family room, or enjoy the bright and spacious living room. The formal dining room, conveniently located off the kitchen, easily accommodates large family gatherings. Convenient main floor laundry/mud room has a separate entrance. Downstairs, the professionally finished basement offers a bright, open space for recreational enjoyment, private utility room with workbench, and sink. Separate walk-up entrance to the backyard. Upstairs, all bedrooms are bright and spacious, with the primary bedroom featuring a luxurious five piece ensuite and a large walk in closet. This hidden gem is being sold by the original owners. Won't last long! (id:45725)
268 Euclid Avenue
Toronto (Trinity-Bellwoods), Ontario
Truly rare homes don't just look good they make your life better. Welcome to 268 Euclid Ave, a 4+1 bedroom, 5-bath home where function meets serenity, and every feature serves a purpose. This fully rebuilt residence (2021) includes top-to-bottom custom finishes. The home delivers smart integration: electric blinds on solar timers, motion-activated lighting, custom millwork, and channel-integrated lighting systems throughout. The kitchen features the premium Kitchenaid Onyx line, Sorso water filtration, wine/beverage fridge, and built-in everything. A tucked-away nanny suite comes complete with steam shower and private entrance. Upstairs, the primary suite offers heated floors, a spa-style shower with skylight, a motion-lit vanity, and a private balcony with CN Tower views. The home features an HRV system that brings in clean air, paired with closed-cell insulation for maximum comfort and efficiency. Even the laundry is thoughtfully placed with a full room downstairs and a rough-in for a secondary unit upstairs. Outside is where this home becomes something truly special. Step into a spa-grade retreat featuring a Master Spa hot tub, natural gas fire bowl, rain-style outdoor shower, and a barrel cedar sauna with HUUM oven (app-controlled). The detached two-car garage includes EV-ready panel for two vehicles, a second fridge/freezer, and expansive overhead storage loft with future laneway potential. Tucked into one of Toronto's most desirable neighbourhoods mere steps from Trinity Bellwood's Park, Little Italy, Queen West, Ossington, and Kensington Market you're not just buying a house. You're stepping into a lifestyle that blends design, wellness, and walkability in one rare downtown opportunity. Book your private showing today! (id:45725)
