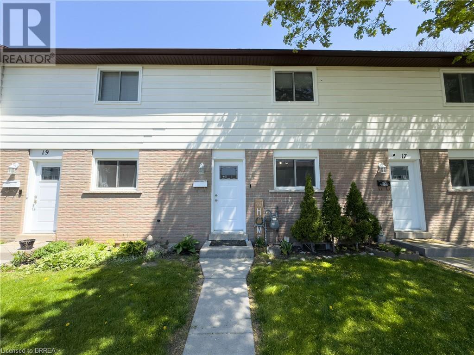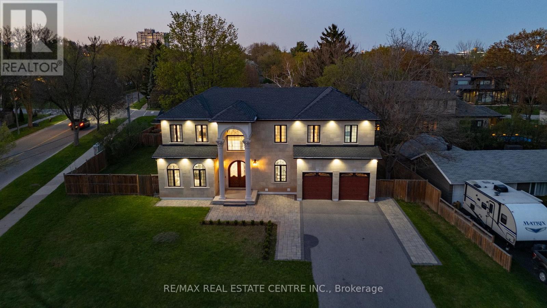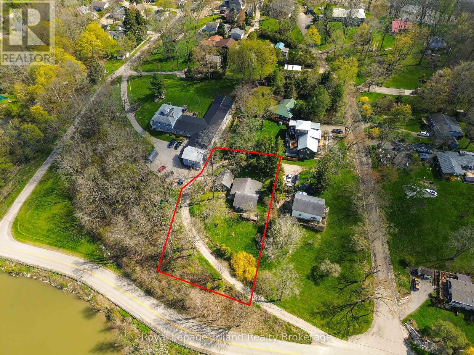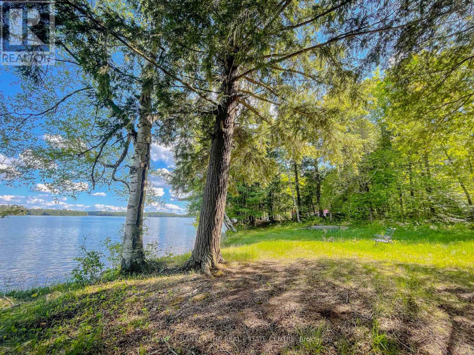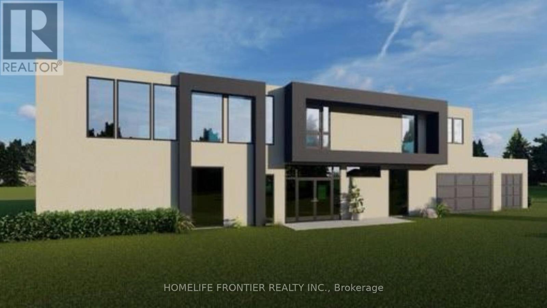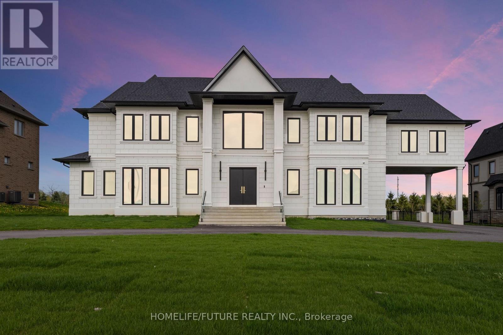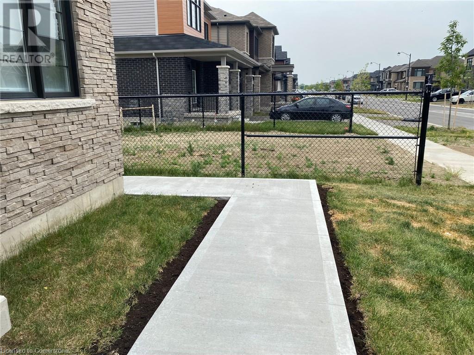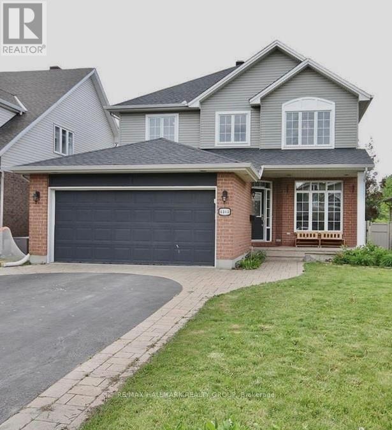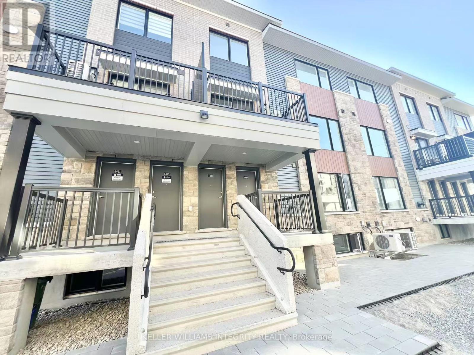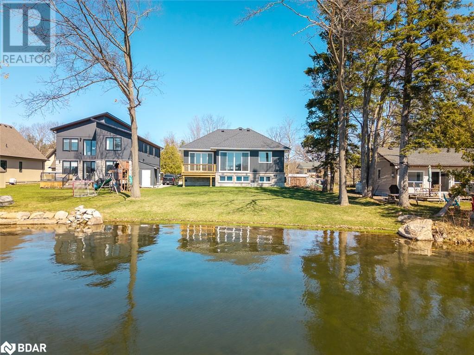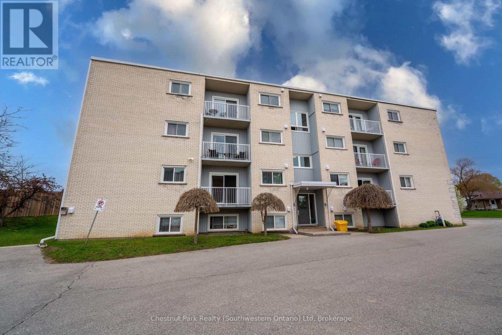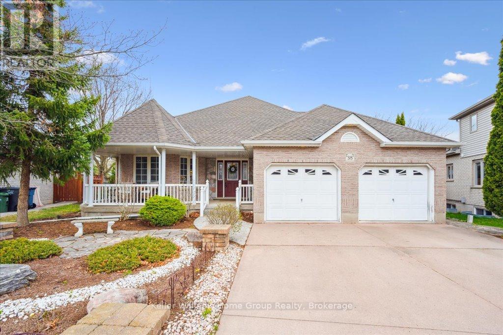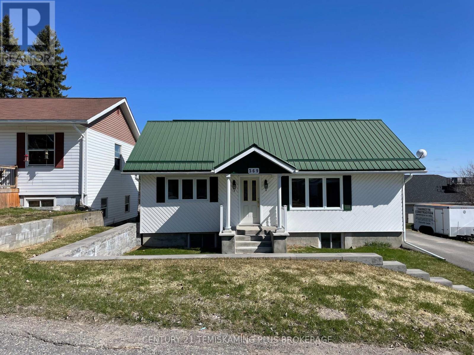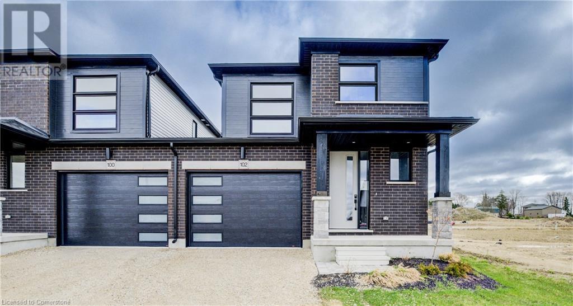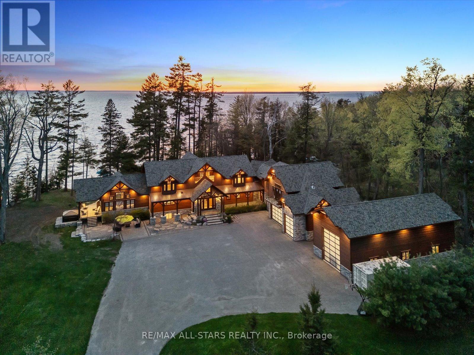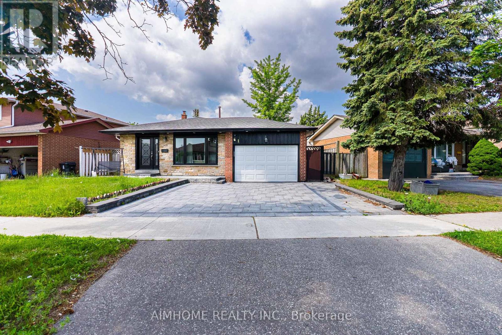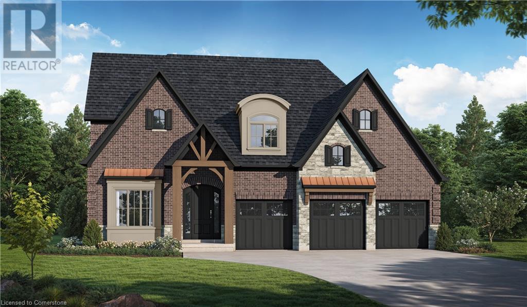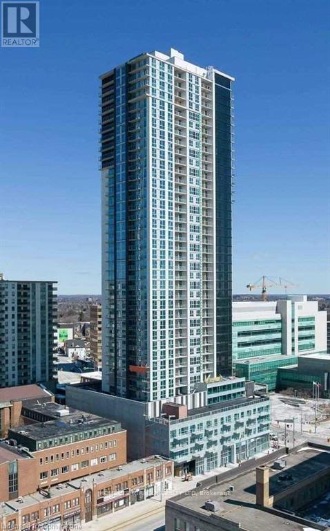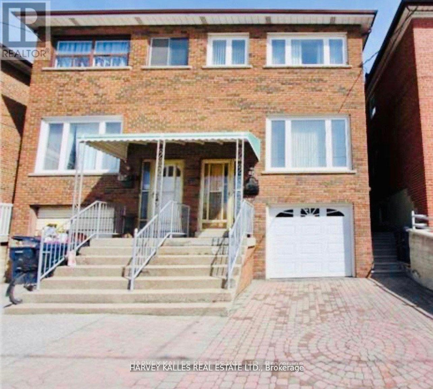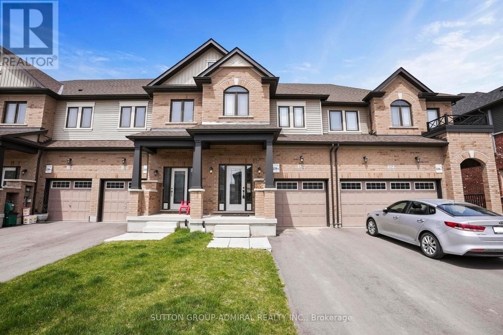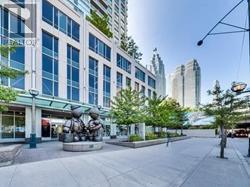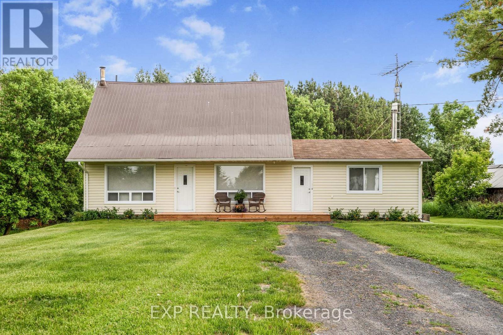113 Thackeray Way
Minto, Ontario
TO BE BUILT - THE HASTINGS model is ideal for those looking to right size without compromising on style or comfort. This thoughtfully designed 2 bedroom bungalow offers efficient, single level living in a welcoming, modern layoutperfect for retirees, first time buyers, or anyone seeking a simpler lifestyle. Step into the bright foyer with 9' ceilings, a coat closet, and space to greet guests with ease. Just off the entry, the front bedroom offers versatilityideal as a guest room, office, or cozy den. The full family bath and main floor laundry closet are conveniently located nearby. At the heart of the home is an open concept living area combining the kitchen, dining, and great room perfect for relaxed daily living or intimate entertaining. The kitchen includes upgraded cabinetry, stone countertops, a breakfast bar overhang, and a layout that flows effortlessly into the dining and living areas. Tucked at the back of the home, the spacious primary bedroom features backyard views, a walk-in closet, and a private ensuite with linen storage. The basement offers excellent potential with a rough-in for a future bathroom and an egress window already in place. At the back, you will enjoy a covered area for a future deck/patio, and of course there is a single attached garage for your enjoyment. BONUS UPGRADES INCLUDED: central air conditioning, paved asphalt driveway, garage door opener, holiday receptacle, perennial garden and walkway, sodded yard, stone countertops in kitchen and bathrooms, and more. Ask for the full list of included features and available lots! Multiple floor plans available to suit your needs.** Model Home Located at 122 Bean Street. Photos shown are artist concept or of a completed model on another lot and may not be exactly as shown.** (id:45725)
379 Darling Street Unit# 18
Brantford, Ontario
Stylish, spacious and steps from everything! Welcome to this beautifully updated 3 bedroom 2 bathroom townhouse/condo that checks All the boxes! Located just a block away from grocery stores, restaurants, pharmacy and dollar store - plus quick access to the highway. This gem offers unbeatable convenience in a family friendly community. Step inside and be greeted by modern finishes, newer appliances and a furnace and AC unit only 4 years old - efficiency and comfort all year round! The fully renovated basement is a standout feature, boasting custom barn board sliding doors that add rustic charm and functionality. Enjoy one of the largest backyards in the complex, backing onto the parking lot, for super easy access. Whether you are a first-time buyer or a downsizer or looking for a turn key investment property, this stylish home offers it all. Don't miss your chance to own a move in ready home in a fantastic location with thoughtful upgrades throughout. (id:45725)
1081 Bomorda Drive
Oakville (Cp College Park), Ontario
Welcome to 1081 Bomorda Drive A Custom-Built Executive Home in College Park - Set on a rare 100' x 100' lot in one of Oakville's most established neighborhoods, this 2018 custom-built home offers approximately 6,000 sq. ft. of refined living space designed for comfort, functionality, and flexibility. The striking exterior showcases limestone, stucco, and brick with a double car garage with 7 parking on the driveway. The main floor features 10-ft ceilings, elegant hardwood and tile floors, formal living and dining rooms, a private office, a spacious family room. Primary bedroom with 4 piece ensuite perfect for guests or multigenerational living. The chef-inspired kitchen is anchored by granite countertops and is complemented by a separate prep/spice kitchen with premium finishes ideal for entertaining or large families. Upstairs, three large bedrooms each offer their own ensuite and walk-in closets. The 2nd primary suite includes a double vanity, built-in soaker tub, and glass-enclosed shower. A second-floor laundry room adds everyday convenience. The finished basement includes a large recreation room with a wet bar alongside a private one-bedroom suite that has living space with its own entrance, full kitchen, bedroom, bathroom, and laundry ideal for extended family, guests, or rental potential. The backyard is ready for a pool or sport court. Located near the QEW, Oakville Place, top-rated schools, parks, and more! (id:45725)
431 Commonwealth Circle
Mississauga (Fairview), Ontario
A Rare Find in the Heart of Mississauga! Discover the perfect blend of comfort, convenience, and opportunity with this detached 4-bedroom gem, ideally situated on a sunny, spacious corner lot. Freshly painted and move-in ready, this home is just steps from Square One, Sheridan College, public transit, parks, and all the vibrant amenities of downtown Mississauga. Whether you're commuting, running errands, or exploring the city, everything you need is right at your doorstep. Inside, the main floor offers a bright and inviting layout filled with natural light perfect for everyday living and entertaining. Upstairs, you'll find four generously sized bedrooms that provide plenty of room for growing families. The lower level boasts a fully self-contained 1-bedroom apartment with a private entrance, ideal for rental income, in-laws, or multi-generational living. With its unbeatable location, flexible layout, and strong income potential, this property is an incredible opportunity for homeowners and investors alike. Don't miss your chance to make it yours! (id:45725)
319 - 316 Bruyere Street
Ottawa, Ontario
Nestled between the ByWard Market and New Edinburgh, this sophisticated 2-bedroom, 2-bath condo offers the perfect blend of urban convenience and tranquil living. Enjoy easy access to public transit, shopping, restaurants, and green space right across from beautiful Bordeleau Park. Featuring gleaming hardwood floors, 9-foot ceilings, ceramic tile, and six appliances, this open-concept layout is designed to impress. The gourmet kitchen is perfect for entertaining, while the spacious balcony invites you to relax with your morning coffee.Residents enjoy premium amenities including concierge service, a well-equipped fitness centre, terrace for evening BBQs and a welcoming community room. One underground parking space and a storage locker are included. Come and see it for yourself! (id:45725)
109 Carroll Street
Ingersoll, Ontario
Attention first time home buyers, investors or down-sizers! Check out this 3 bed 1 bath bungalow located within walking distance to all major amenities in the small town of Ingersoll. Main floor offers a large living room, eat-in kitchen with SS appliances and RO Water system, main floor laundry with brand new washer and dryer, 3 bedrooms, and a newly renovated 3-piece bathroom. There is potential upstairs in the unfinished loft to give you another 290 Sq. Ft. of living space. The basement is unfinished but could offer another space to add a Recreation Room or Games Room. Updates include: A/C 2024, Electrical Panel 2024, Water Heater and Softener 2024, Furnace 2022, Windows and Doors 2015, and Metal Roof 2009. Property is being sold in “as is” condition. Call for your private showing today! Don't miss out! (id:45725)
3435 Colin Street
Malahide (Port Bruce), Ontario
A little slice of heaven awaits in Port Bruce! Perched high above Catfish Creek on over 1/3 of an acre offering panoramic views and 4 seasons of the laid-back lake lifestyle. And to top this off....its Affordable! Pull up a chair on the deck of this hillside haven, unwind to the gentle sounds the birds singing, the breeze rustling through the trees and watch as the boats silently make their way up river in this quiet Lake Erie port. Lets go in! Prepare to be charmed by this renovated, bungalow-style year-round home or seasonal retreat. You'll find 1437+/- sf of comfortable, sun splashed main floor living, 2 or 3 bedrooms & 1.5 updated baths. At the heart of this home is a Great Room with vaulted ceilings, gas fireplace and captivating views where family & friends will love to linger! Start your mornings in the sunroom, host friends on the deck, enjoy cooking in the spacious kitchen with doors to the patio. Another family room/games room or large dining room provides options for entertaining or relaxing. There's also a bonus studio/office or 3rd bedroom with sweeping views! Handy main floor laundry. Did we mention the newer 20x25 ft double garage (2010) with sep. hydro panel? 2009-2010 renovations include: septic, baths, kitchen, windows, doors, siding, flooring and a substantial addition. Natural gas and municipal water services. Just a short walk to the beach while being nicely removed from seasonal beach activity. Port Bruce delivers the best of small-town lake life with an expansive beach, lakefront provincial park, beach side eateries, marina and a welcoming community vibe. Love to fish? Lake Erie has some of Southwestern Ontario's best fishing with yellow perch and walleye caught daily! 15 min. to all amenities in nearby Aylmer. 30 min. to London, St.Thomas, Tillsonburg & 401. Lots of nearby attractions such as Port Stanley, historic Sparta & local vineyards. Close enough for convenience - far enough to truly relax! The carefree lake lifestyle is calling! (id:45725)
2656 Los Palmas Court
Mississauga (Meadowvale), Ontario
Bright & spacious 2-bedroom basement apartment with private separate entrance available in a quiet, family-friendly neighborhood at 2656 Los Palmas Crt, Mississauga. This beautifully finished unit features an open-concept kitchen & living area, two good-sized bedrooms and a modern full washroom. Enjoy the convenience of in-suite laundry and one dedicated driveway parking spot. All utilities included: heat, water, electricity, and possibly internet. Ideal for professionals, couples, or small families. Close to parks, schools, shopping, transit, and major highways. Move-in ready just bring your belongings! No smoking, no pets preferred. Don't miss this great opportunity book your private showing today! (id:45725)
#1712 - 2560 Eglinton Avenue
Mississauga (Central Erin Mills), Ontario
Fantastic Location In Central Erin Mills. Across Erin Mills Mall, Welmart, Restaurants, Parks And Credit Valley Hospital. Easy Access To 403, 401, 407, Qew, Go Bus Terminal, Public Transit. S/S Appliances, Granite Counter Top, Laminate Floor.Brokerage Remarks (id:45725)
36 Anne Street W
Harriston, Ontario
Step into easy living with this beautifully designed 1,799 sq ft interior unit, where modern farmhouse charm meets clean, contemporary finishes in true fashion. From the moment you arrive, the light exterior palette, welcoming front porch, and classic curb appeal set the tone for whats inside.The main level features 9' ceilings and a bright, functional layout starting with a generous foyer, powder room, and a flexible front room ideal for a home office, reading nook, or play space. The open concept kitchen, dining, and living area is filled with natural light and made for both everyday living and weekend entertaining. The kitchen is anchored by a quartz island with a breakfast bar overhang, perfect for quick bites and extra seating. Upstairs, the spacious primary suite includes a walk-in closet and sleek 3pc ensuite with beautiful time work and glass doors. Two additional bedrooms, a full family bath, and convenient second level laundry round out this floor with thoughtful design. The attached garage offers indoor access and extra storage, while the full basement is roughed in for a future 2-pc bath just waiting for your personal touch. Whether you're a first-time buyer, young family, or down sizer looking for low maintenance living without compromise, this home checks all the boxes. Ask about the full list of features or visit our fully furnished Model Home at 122 Bean Street and explore all your options at Maitland Meadows. Come Home To Calm in Harriston. (id:45725)
40 Anne Street W
Harriston, Ontario
This rare 4 bedroom end unit townhome offers 2,064 sq ft of beautifully finished living space and is ready for quick occupancy! Designed with a growing family in mind, this modern farmhouse style two-storey combines rustic charm with contemporary comfort, all situated on a spacious corner lot with excellent curb appeal.The inviting front porch and natural wood accents lead into a bright, well-planned main floor featuring 9 ceilings, a convenient powder room, and a flexible front room that's perfect for a home office, toy room, or guest space. The open-concept layout boasts oversized windows and a seamless flow between the living room, dining area, and the upgraded kitchen, complete with a quartz topped island and breakfast bar seating. Upstairs, the spacious primary suite features a 3pc ensuite and walk-in closet, while three additional bedrooms share a full family bath. Second floor laundry adds practical convenience for busy family life. Additional highlights include an attached garage with interior access, an unspoiled basement with rough-in for a future 2pc bath, and quality craftsmanship throughout. Experience the perfect blend of farmhouse warmth and modern design, with the reliability and style in the wonderful community of Harriston. Ask for a full list of premium features! Visit us at the Model Home 122 Bean Street. (id:45725)
30 Anne Street W
Harriston, Ontario
Step into modern farmhouse living with this beautifully finished end unit townhome available for immediate occupancy! 1,810 sq ft of thoughtfully designed space, this two storey home offers 3 bedrooms, 3 bathrooms, and a timeless exterior with clean lines, a welcoming front porch, and upscale curb appeal. The main floor features 9 ceilings, a spacious entryway, a convenient powder room, and a versatile flex room perfect for a home office, playroom, or reading nook. The open-concept layout flows effortlessly from the bright living room to the dining area and kitchen, where you'll find a large island with quartz countertops, breakfast bar seating, and ample cabinetry. Upstairs, the primary suite is a relaxing retreat with a walk-in closet and private 3pc ensuite. Two additional bedrooms share a stylish main bath, and the second level laundry adds everyday convenience. The attached garage provides extra storage and direct access into the home. Downstairs, the full basement is roughed in for a future 2pc bath and ready for your finishing ideas. This home perfectly blends the warmth of farmhouse charm with the clean lines and quality finishes throughout. Contact us today for a full list of features and inclusions or visit our Model Home located at 122 Bean Street in Harriston. (id:45725)
127 Blind Line
Armour, Ontario
Discover the perfect blend of natural beauty and endless possibilities with this exceptional waterfront lot on the pristineshores of Three Mile Lake. Spanning over 10 acres of unspoiled land on a municipally maintained year-round road, this property offers an unparalleled opportunity to create your dream retreat amidst the tranquility of nature. Nestled on the serene Three Mile Lake, this lot boasts a coveted southern exposure, ensuring long, sunny days perfect for outdoor activities and relaxation. Conveniently, a large section of the waterfront is cleared and flat, with driveway access already roughed in and hydro available nearby. This location is well known for some of the best snowmobile trails in Central Ontario, and is conveniently located near Hwy 11 with the amenities of Burk's Falls, and Huntsville only a short drive away.Enjoy direct access to a beautiful, flat, grassy shoreline that gently meets the clear, sandy-bottomed waters of the lake. Ideal for swimming, boating, and water sports, the shoreline offers a perfect setting for family fun and relaxation. The property is adorned with mature trees, providing privacy and a picturesque backdrop. Experience the changing seasons and abundant wildlife in your very own nature sanctuary.Three Mile Lake is renowned for its excellent fishing, boating, and water activities. Whether you're an avid angler, a water sports enthusiast, or simply seeking a peaceful place to unwind, this location has it all. Thanks to its southern exposure, the property enjoys prolonged sunshine, perfect for gardening, sunbathing, and enjoying breathtaking sunsets. Embrace the opportunity to own a piece of paradise on Three Mile Lake. This unique waterfront lot offers the perfect canvas to create a bespoke retreat tailored to your desires. Don't miss out on this rare chance to secure a slice of lakeside heaven. (id:45725)
354 Water Street
Deseronto (Deseronto (Town)), Ontario
Great Opportunity To Own 10.94 Acres Of Waterfront Land For Future Development. Huge Potential. The Municipality Has Designated This Area For Improvement. Utility Services Are Available. Development Meeting Notes/Review By the City Is Attached To The Listing. The City Is Cooperative And Easy Access To The Relative Development. Walking Distance To Downtown Deseronto. (id:45725)
1-2 - 7575 Kimbel Street
Mississauga (Northeast), Ontario
Functional warehouse comprised of 11,900 sq ft (10,423 warehouse and 1,477 office) with 2 dock doors, 1 drive in door and a shipping yard accommodating 53 ft trailers. Desirable E3 zoning and prime location on north end of Pearson Airport. Convenient location with easy access to 410, 427, 401. $1.00 per sq ft per annum escalations. (id:45725)
4139 Dursley Crescent
Mississauga (Rathwood), Ontario
Welcome to this beautifully maintained, spacious walk-out basement apartment offering comfort, convenience, and plenty of natural light. Located in a sought after and quiet neighbourhood. This bright unit features a full kitchen, a 4-piece bathroom, and the convenience of in-suite washer and dryer, just for the tenant. You'll love the ample storage throughout the space, making it easy to stay organized. Step outside to enjoy a large backyard, perfect for soaking up the sun or enjoying a summer BBQ. One parking space is included in the driveway. Ideally located close to transit, with quick access to major highways, and just minutes from Square One Shopping Centre, restaurants, and everyday amenities. Perfect for a single professional or couple looking for a private, move-in ready home in a prime location. The tenant will pay 40% of utilities. (id:45725)
1790 St Johns Road
Innisfil (Alcona), Ontario
Opportunity Knocks! This Proposed 4,300sqft 2-Storey Detached 3-Car Garage is ideal for Builders, Investors & Individuals looking to build that Dream Home, Summer Getaway property or Retirement Haven in lovely Alcona. Fantastic location, a short walk to lake Simcoe. Ready to build project Over $380k spent in Stage 1! **Opportunity also available to purchase 2 Lots together** 65x149 Ft Fully Serviced Lot, Hydro, Sewer, Cable, Telephone services are at the property. Permits already in place with city, Foundation formed & base framing up. New owner can obtain Permit Plans (through current Architect or any of their choice), to continue Construction. Conceptual Images Available & all information will be transferred over to new owner. (id:45725)
9 Pleasant Valley Drive
Whitchurch-Stouffville (Ballantrae), Ontario
Welcome To An Unparalleled Masterpiece Of Design And Craftsmanship! This Custom-Built Estate Home Offers A Grand 12,000+ Sq. Ft. Of Luxurious Living Space, Featuring 7 Spacious Br's And 9 Elega Wr's, Perfectly Designed For Comfort And Sophistication. From The Moment You Step Inside, Youll Be Captivated By Soaring Ceilings, High-End Finishes, And Impeccable Attention To Detail. The Expansiv Open-Concept Living Areas Are Flooded With Natural Light, Seamlessly Blending Modern Elegance Wit Timeless Charm. The Gourmet Kitchen Features Premium Appliances And A Large Center Island. Th Family Room Features Bi-Folding Doors That Open Up To The Patio. This Is A Must See!! (id:45725)
142 David Street Unit# Basement
Hagersville, Ontario
You’re sure to love this legally built basement unit with 2 spacious bedrooms and a work space for working at home! The Bright open concept space is enhanced by Vinyl plank flooring throughout. Modern & stylishly appointed it offers s/s appliances, White shaker cabinets & a cool subway tile backsplash in the kitchen. So many bonuses with a private entrance, lots of closet space and One parking space in the driveway...You’ll be thrilled to call it home! (id:45725)
Upper Level - 1405 Woodbine Avenue
Toronto (Woodbine-Lumsden), Ontario
Newly renovated 2 bedroom, upper unit conveniently located on Woodbine with easy access to public transit. Walk out to two huge terraces. Location, Location, Location! Short walking distance to Shoppers Drug Mart and beautiful Stan Wadlow Park. Conveniently close to DVP and Michael Garron Hospital. Just North of all shops on Danforth and Woodbine Beach. (id:45725)
4907 - 65 Bremner Boulevard
Toronto (Waterfront Communities), Ontario
Classic Maple Leaf Square , Hottest Location In The Downtown Core, Direct Access To Union Station , Scotiabank Arena. High Floor, Fully Open View, 9 Feet Ceiling. Longo's Supermarket In The Building. Enjoy Your Life Here . Very Functional 1 Bedroom ,Face North , Unbeatable City View. Fresh Paint and new flooring in the bedroom. (id:45725)
204 - 183 Dovercourt Road
Toronto (Trinity-Bellwoods), Ontario
Set within Toronto's renowned Trinity Bellwoods community, Argyle Lofts is a coveted address for lovers of authentic hard loft living. Originally built in 1873 and once home to the famed Ideal Bread Company, this historic landmark was transformed in 2007, preserving its rich industrial heritage while infusing it with modern sophistication. Inside, the character takes centre stage, where soaring 13-foot exposed wood beam ceilings and exposed ductwork create an atmosphere that's raw yet refined. Warm hardwood floors ground the open-concept space, offering endless flexibility for living, dining, or working from home, all illuminated by the loft's industrial-style windows.The kitchen comes equipped with stainless steel General Electric appliances, while the in-suite laundry adds everyday convenience. Two owned lockers are located just steps away on the same floor, ensuring storage is as easy as it is ample.The current owner has also secured both a leased private parking space and a street permit, providing rare flexibility in this vibrant urban setting.Positioned in the eclectic West Queen West and Ossington corridor, the area is home to some of Toronto's most acclaimed dining destinations, including Bar Isabel, Union, and Bellwoods Brewery. Local favourites Pizzeria Badiali (hailed as one of the best in the city), Vilda's, and Bernhardts are right across the street and on Dovercourt. Osler Park and playground are also within view of the unit and just steps away, with Trinity Bellwoods Park bringing even more green space to your doorstep.With multiple transit routes, daily essentials nearby, and a Walk Score that's second to none, this location offers the ultimate urban convenience. (id:45725)
4464 Shoreline Drive
Ottawa, Ontario
This impressive 4+1 bedroom home offers exceptional space and comfort, perfect for growing families or entertaining guests. Featuring two generously sized living rooms, the main floor is enhanced by gleaming hardwood floors and a gourmet kitchen with granite countertops and abundant cabinetry. The open-concept family room with a cozy gas fireplace seamlessly connects to the formal dining room and a versatile main-floor office or den. Upstairs, the spacious primary suite boasts soaring cathedral ceilings, a 4-piece ensuite, and two large closets. Three additional bedrooms offer ample space and storage, complemented by a well-appointed main bathroom. The fully finished lower level adds even more living space with a large recreation room, fifth bedroom, full bathroom, and oversized storage area. Step outside to a beautifully landscaped backyard with mature trees, interlock pathways, and a large deck with no rear neighbours for added peace and privacy. 24 hours irrevocable on offers. (id:45725)
1407 Creekway Private
Ottawa, Ontario
Welcome to this brand new 2-bedroom, 2-bathroom condo in the heart of Kanata, offering modern comfort and stress-free living. Flooded with natural light, the open-concept layout features a sleek kitchen with quartz countertops, stainless steel appliances, breakfast bar, pot lights, and ample cupboard space perfect for everyday living and entertaining. The lower level includes two spacious bedrooms, a stylish main bath, in-unit laundry, and a generous utility/storage room. Step out to your private interlock patio ready this spring for a relaxing outdoor retreat. Enjoy the convenience of heated underground parking, plenty of visitor parking, and a low-maintenance lifestyle with no grass cutting or snow shoveling. Ideally located close to schools, parks, bike paths, shopping, and all the best Kanata has to offer, this is stress-free, modern living at its finest just move in and enjoy! (id:45725)
3331 St George Boulevard
Severn, Ontario
Welcome to this stunning brand-new home, built in 2024, offering panoramic views of Lake St. George in beautiful Washago. This thoughtfully designed property blends modern luxury with relaxed lakeside living, featuring 9-foot ceilings, expansive windows, and 2930 finished sqft. of top-of-the-line finishes throughout. The open-concept layout is ideal for entertaining, while the detached garage provides ample space for vehicles, storage, or a workshop. Enjoy lakefront living with direct access to the water via a gently sloping, sandy-bottom entrance—perfect for swimming, paddleboarding, or launching a kayak. Inside, the chef’s kitchen boasts premium appliances and high-end fixtures, and the full basement is roughed in for a wet bar or second kitchen, offering excellent potential for an in-law suite. Additional highlights include a whole-home water filtration system and rough-ins for a sprinkler system, adding both comfort and peace of mind. Located in the charming community of Washago, you're surrounded by natural beauty and outdoor recreation—from boating and fishing to scenic hiking trails along the nearby Green and Black Rivers. The area also offers convenient local amenities, including shops, restaurants, and parks, all while being just 30 minutes to Orillia and 90 minutes to the GTA. This home has too many features to list and must be seen to truly appreciate everything it has to offer—don’t miss the chance to make it yours. (id:45725)
7 - 37 Conroy Crescent
Guelph (Dovercliffe Park/old University), Ontario
Whether you're a first-time buyer ready to plant roots, or a parent looking for a smart investment for your U of G student, this bright and tidy 2-bedroom condo offers an affordable and central place to call home. Tucked just west of Highway 6, you're minutes from Stone Road Mall, transit, restaurants, grocery stores, and the University of Guelph. Plus, Dovercliffe Park is just a short stroll away and with peaceful conservation trails nearby you'll never be far from the relaxation of nature. Inside, the unit offers a functional layout with two comfortable bedrooms, a 4-piece bathroom, and a sun-filled living area with a large sliding door that opens to a private balcony - perfect for your morning coffee or a breath of fresh air after a long day. You'll also enjoy the convenience of an assigned parking space, a storage locker for your extras, and on-site laundry that makes day-to-day living a little easier. Its a low-maintenance lifestyle with everything you need close by. Whether you're looking to invest or just get started, this move-in ready unit checks a lot of boxes and in a location that keeps life simple. (id:45725)
38 Oakridge Crescent
Guelph (Pineridge/westminster Woods), Ontario
Discover this must-see Bungalow tucked away on a peaceful street in the sought-after Pine Ridge neighborhood in Guelphs desirable south end. Bright and spacious with an open-concept design, 2112 Sqft. Thomasfield build on a pie shaped lot backing onto green space, this home offers 2 bedrooms and 3 bathrooms, including a large primary suite with a private ensuite. Enjoy cooking in the Beautiful large kitchen with granite countertops and ample cupboard space. The main level also features a convenient laundry/mudroom with garage access. The partially finished basement offers incredible versatility with a 4-piece bathroom and a walk-up entrance offering fantastic potential for a self-contained in-law suite or income-generating rental... Step outside to a beautifully landscaped yard and a deck overlooking tranquil green space perfect for relaxing or entertaining. With a large double heated garage, a large driveway, and a wheelchair-accessible 3 piece bathroom, this home blends style with practicality. (id:45725)
60 Dennis Drive
Norwich, Ontario
Welcome to this like-new bungalow located in a quiet neighbourhood in the charming town of Norwich. Built in 2018, this move-in ready home features 3 bedrooms on the main floor and an open concept living space which allows natural light to fill the space. The modern kitchen boasts stainless steel appliances and granite countertops with a double sliding door out to the large back deck, perfect for outdoor entertaining. The fully finished basement offers a ton of additional living space, with large windows allowing for multiple uses - home office, 4th bedroom, theatre room, home gym or whatever else you may need... There's no shortage of curb appeal and you'll appreciate the newly poured double-wide concrete driveway and large front patio. Another bonus of this property is that it backs onto a green space with new playground right outside of your large backyard. Surrounded by walking trails and not far from the local restaurants and shopping, this home has it all. A short drive from Woodstock or Tillsonburg contribute to the appeal of this location. (id:45725)
369 Amwell Street
Temiskaming Shores (Haileybury), Ontario
This well-maintained 2+2 bedroom home sits on a spacious 100x100 double lot with unobstructed views of Lake Temiskaming and is just a short walk to Haileybury's restaurants, arena, marina, and public beach. The main floor features custom oak kitchen cabinets, a bright living room with oak flooring, two good-sized bedrooms, a 4-piece bath, and patio doors leading to a large 10x25 deck. The finished basement includes a second kitchen, full bath, two more bedrooms, laundry, and mechanicals, and is currently rented at $1,100/month (all inclusive) with great tenants. With central air, updated systems, and quick closing available, this move-in ready property is an excellent opportunity! (id:45725)
917 - 3200 William Coltson Avenue
Oakville (Jm Joshua Meadows), Ontario
This stunning 2-bedroom, 2-bathroom condo is located in Oakville's prestigious Joshua Meadows neighbourhood! Beautifully designed unit boasts over 800 sq ft of modern living space, plus a balcony with breathtaking views of Oakville. Enjoy plenty of sunlight through large windows throughout the suite creating a warm and inviting atmosphere. The open-concept layout features high ceilings, a contemporary kitchen with quartz countertops, stainless steel appliances, and ensuite laundry. High-end finishes ensure a sleek, modern look and Branthaven's Smart Connect, an innovative and leading edge Smart Home solution providing an integrated building / home access and control system, makes this a perfect solution. Condo provides access to top notch amenities including: a beautifully landscaped rooftop terrace with a chef inspired kitchen, BBQs, Pet Wash Station, geothermal heating/cooling, keyless entry & leak detection, upscale party room and entertainment lounge, gym, yoga/movement studio and more!! Located just minutes from schools, Hwy 403, 407, QEW, GO Stations, grocery stores, retail stores, restaurants, parks and more! Condo is being sold Under Power of Sale in as is, where is condition. (id:45725)
102 Thackeray Way
Harriston, Ontario
Why settle for an ordinary semi when you can own one that feels more like a detached home? The Woodgate C is a stunning, brand new 2 storey semi-detached design only connected at the garage wall offering enhanced privacy, better sound separation, and unbeatable curb appeal. Move in ready and packed with upgrades, this modern home features a bold exterior blend of brick, stone, wood, and vinyl, large windows, a stylish garage door, and a covered front porch that invites you in. Step inside to main floor 9' ceilings, warm hardwood flooring, contemporary lighting, and a neutral colour palette that sets the stage for your personal style. The open concept main level is perfect for entertaining, with a sleek kitchen showcasing stone countertops, clean lined cabinetry, and a large island with breakfast bar seating. Upstairs, the spacious primary suite offers oversized windows, a walk-in closet, and a spa like ensuite with a tiled walk-in shower and glass enclosure. Two additional bedrooms and a full 4pc bath provide space for family or guests, while the upstairs laundry adds everyday convenience. The unspoiled basement includes a 3pc rough-in and egress window, giving you the flexibility to finish it as you like. Additional perks include: Oversized garage with man door and opener, saved driveway, fully sodded yard, soft close cabinetry, central air conditioning, Tarion Warranty and survey all included in the price. Visit the furnished Model Home at 122 Bean Street. (id:45725)
113 Thackeray Way
Harriston, Ontario
TO BE BUILT - THE HASTINGS model is ideal for those looking to right size without compromising on style or comfort. This thoughtfully designed 2 bedroom bungalow offers efficient, single level living in a welcoming, modern layout—perfect for retirees, first time buyers, or anyone seeking a simpler lifestyle. Step into the bright foyer with 9' ceilings, a coat closet, and space to greet guests with ease. Just off the entry, the front bedroom offers versatility—ideal as a guest room, office, or cozy den. The full family bath and main floor laundry closet are conveniently located nearby. At the heart of the home is an open concept living area combining the kitchen, dining, and great room perfect for relaxed daily living or intimate entertaining. The kitchen includes upgraded cabinetry, stone countertops, a breakfast bar overhang, and a layout that flows effortlessly into the dining and living areas. Tucked at the back of the home, the spacious primary bedroom features backyard views, a walk-in closet, and a private ensuite with linen storage. The basement offers excellent potential with a rough-in for a future bathroom and an egress window already in place. At the back, you will enjoy a covered area for a future deck/patio, and of course there is a single attached garage for your enjoyment. BONUS UPGRADES INCLUDED: central air conditioning, paved asphalt driveway, garage door opener, holiday receptacle, perennial garden and walkway, sodded yard, stone countertops in kitchen and bathrooms, and more. Ask for the full list of included features and available lots! Multiple floor plans available to suit your needs.** Model Home Located at 122 Bean Street. Photos shown are artist concept or of a completed model on another lot and may not be exactly as shown.** (id:45725)
109 Thackery Way
Harriston, Ontario
TO BE BUILT - Designed with growing families in mind, The HARRISON A model is a stylish and functional two-storey home offering a flexible layout, quality finishes, and the ability to personalize your interior and exterior selections. This design features 3 bedrooms, 2.5 bathrooms, and a double car garage all wrapped in timeless curb appeal with a charming covered front porch. Inside, you’ll love the 9’ ceilings and large windows that flood the main floor with natural light. The open concept layout offers plenty of space for entertaining, while a dedicated mudroom off the garage keeps the chaos of daily life in check. The kitchen features stone countertops, modern cabinetry, and a great flow into the living and dining areas, perfect for busy family life. Upstairs you'll find three generously sized bedrooms, a beautifully tiled baths, and a convenient second-floor laundry room. The primary suite includes a walk-in closet and a private ensuite with stylish finishes and added storage. Additional features you will appreciate: hardwood floors on the main level, tiled bathrooms, gas furnace, central air conditioning, paved driveway, sodded lawns, garage door openers and so many more amazing touches already included in the price. Looking for more space? The basement awaits your finishing touches but comes with a rough-in for a future bathroom. Ask about the available 4 bedroom version of this floor plan! Don’t miss this opportunity to create your dream home from the ground up. Choose your finishes and make it truly yours. Visit the Model Home at 122 Bean Street to walk through this design or to view other available floor plans and speak with a sales representative.**Photos may include upgrades or show a completed version of this model on another lot and may not be exactly as shown.** (id:45725)
27440 Cedarhurst Beach Road
Brock, Ontario
Award-Winning Confederation Luxury Log Home Masterpiece (Living Magazine's 2022 Log Home Of The Year) Custom Built In 2020 With 300Ft Of Direct Sandy Bottom Exclusive Waterfront Situated On A Fully Private Sprawling 3.5+ Acres. Featuring 9 Bedrooms & 7 Bathrooms, Offering 10,000 Finished Sq/F Of Extraordinary Crafted Living Space, W/23Ft Soaring Cathedral Ceilings, Grand Floor To Ceiling Windows With Stunning Panoramic Views O/L The Gorgeous Sunny Shores Of Lake Simcoe. Impressive Professional Fine Finish Craftsmanship Including Outstanding Wood Ceilings, Beautiful Solid Beams, Timeless Timber Walls & Custom Millwork With Elegant Stone Detail T/O. 4 Stop Elevator Provides Comfort & Ease. A Gorgeous Chef's Kitchen Welcomes You & Offers Solid Stone Counters, Pantry & Butler Station & Much More. The Primary Bedrm Offers Breathtaking Water Views Vaulted Ceilings, Walk-In Closet & Large Ensuite Bath. Spacious Sun-Filled Nanny Suite W/2 Large Bedrms, Full Bath & A Superb Patio. The 2nd Level Is Open To The Main W/Expansive Water Views, 2 Additional Primary Suites Both W/Ensuite Baths. The Entire Lower Level Is Complete & Offers A Fabulous Spa Including Steam, Sauna, Shower & More. Also Included Is A Top Of The Line Golf Simulator, Rec & Games Room, Fully Stocked Wet Bar, Gym Area, Additional Auxiliary & Guest Bedrms, Lounge Area & So Much More! Multiple Walk-Outs To Covered Wrap-Around Private Entertainment Deck O/L Lake Simcoe. B/I Direct Access To Oversized Garages, 5 Bays Total Including 1 Bay For RV Parking. Completely Surrounded By Nature's Beauty & Majestic Towering Pine Trees. This Unique One-Of-A-Kind Estate Is A Blend Of Luxury & Natural Beauty With A Comfortable & Unparalleled Offering. Custom Built For Both Lavish Celebrations & Tranquil Quiet Moments. Whether Hosting Family Gatherings Or Inviting Friends & Associates For An Evening Get-Together, Enjoy The Westerly Sunset Night After Night. This Divine Beauty Of A True Confederation Log Home Is Sure To Impress! (id:45725)
61 Rotary Drive
Toronto (Rouge), Ontario
Luxury dream house at low price in great location. Fully detached, Beautifully Upgraded backsplit house. 4+2 BR, full 4 WR . Good size bedrooms. 2 New Kitchens. Renovated Washrooms, 10' Ceiling, Skylight's, Pot Lights, All New Appliances, Frosted Glass Doors. Appx 1800 T0 2200 Sqft. Modern Kitchen, Quarts Countertops An Open-Concept Layout.. Walkout To A Beautiful Backyard. Featuring A Nice Inground Swimming Pool, , Fully Laminated Floors, Rentable Basement apartment With Separate Entrance. Basement can be rented $4000 while living upstairs. Close To Hwy 401, Public Transit, top-rated schools, Parks, Pubs, Fine Dining, Shopping center, Ready to move-in, Priced to sell, motivated seller. Call Mohammad Rahman for details at 647 704 8400 (id:45725)
S208 - 120 Bayview Avenue
Toronto (Waterfront Communities), Ontario
Beautiful "Canary Park" Luxury Condo with Semi-furnished1 bedroom + Den **Walk to Canary/ Distillery/Cork Town/Waterfront district & downtown, Toronto, ** Min. to highway, TTC, trendy restaurants, shops, Park, **Well kept & stylish unit by tenant & landlord, unit is in move-in condition** Tenant pay own hydro **Great Amenities include 24/7 Concierge Service, Rooftop Infinite Pool, Gm, Guest Suite etc.**Unit facing South overlooking Front parkette with balcony *** Qualified applicants Only ***Landlord prefer NO PET & NoN-SMOKER with Full time Employment, Excel Credit rating & references *** (id:45725)
133 Sydney Street
Cornwall, Ontario
**Prime Mixed-Use Building - Excellent Investment Opportunity** Located in the heart of downtown, this mixed-use building sits on a generous 55x275 lot. The property features a small commercial space on the main floor and three residential units, each offering unique layouts. Two 1-bed units, and one 3-bed unit. Generates $56,448/year in rental income. The property boasts a beautifully landscaped backyard, fully fenced and tree-lined, with an inground concrete pool and a detached garage. On-site parking is available, with additional parking on the street. Commercial office has perfect street exposure in a high traffic area with existing signage. Flexible CBD zoning can accommodate many uses. 24hr irrevocable. Call today (id:45725)
10 - 46 Lakepointe Drive
Ottawa, Ontario
MOVE-IN CONDITION!! This lovely upper unit has been FULLY updated!! You will adore the open concept main floor, featuring a gorgeous eat-in kitchen, with Quartz countertops, breakfast bar, SS appliances, new pantry, computer/eat-in area, a quick and easy access to your main floor balcony. The Dining/living room " Great Room" area is absolutely stunning! With new vinyl flooring, freshly painted, HUGE picture window, offering loads of natural daylight! The upper level offers two spacious bedrooms, with ample closet space, each room with their own full ensuite, a laundry/furnace room, plus a 2nd balcony off the Master bedroom. This unit has 2 parking spots, has been fully updated, shows extremely well, pride of ownership, and Flex closing! Dare to compare!! It's a 10++ (id:45725)
176b Woolwich Street
Kitchener, Ontario
THE ONE waiting for you to make it your own! This property is located on a family-friendly street in one of KW's most coveted neighbourhoods, backs onto green space and is enveloped by beautiful forestry. This home will have over 4000 sf of finished living space with 4 bedrooms, 4.5 bathrooms, an open concept main floor, & luxurious owner's suite. The main floor features 10' ceilings with 8' solid doors and a 9' second floor. Included in this home are plenty of luxury-level finishes including Chervin-built cabinetry, custom closets, granite and quartz countertops, high end plumbing fixtures, designer light fixtures, crown moulding, oak wood stairs, tile and glass showers and more! The main floor offers the perfect combination of open-concept living and more formal rooms each with a dedicated purpose: the office features large windows and room for two desks, the Butler's Pantry which is perfect for entertaining features a wine storage unit, and the Multitask Room which can serve as a mudroom, storage space, secondary serving kitchen, a work area and even includes a pet shower. On the second floor are 4 large ensuite-bedrooms including the Owner's Suite and a laundry room with two washers and dryers making laundry less of a chore. The Owner's Suite includes a 5-pc ensuite with a soaker tub, rain shower head and water closet. The unfinished basement leaves you with room to grow and unlimited potential when it comes to tailoring the space to suit your family's wants and needs. Behind the scenes the home will include a multi-zone furnace and an insulating blanket under the concrete floor. Enjoy a premium location with highway access, shopping, parks, trails, & plenty of amenities nearby. Furthermore head over to Kiwanis Park and enjoy all that it has to offer. You will have the opportunity to customize this home by selecting both the exterior and interior finishes, all selections will be as per the Builder's Samples. Don't miss this opportunity! (id:45725)
2402 - 60 Frederick Street
Kitchener, Ontario
Step into one of Kitchener's premier downtown residences with this stunning 1-bedroom, 1-bath open-concept condo perched on the 24th floor. Enjoy breathtaking panoramic views of the city skyline right from your living room. This thoughtfully designed unit offers a spacious, modern layout, perfect for both relaxing and entertaining. Included are a convenient parking space and storage locker-ideal for added comfort and functionality. Located in the heart of the city, you're just steps away from vibrant shops, restaurants, transit, and top-tier building amenities. (id:45725)
5919 King Street
Manitoulin, Ontario
Discover a remarkable opportunity in the heart of Manitoulin Island town with this property boasting two thriving businesses one in farm supply and the other in portable toilet rental each with over 30 years of proven profitability. Accruing these established enterprises means securing a stable and consistent income stream meticulously crafter by the owners over three decades. With a loyal customer base and operational systems in place, you can step into a turnkey operation ready for immediate success. Beyond financial security, you inherit a respected local presence and opportunities for further growth in these specialized markets. Embrace this chance to invest in a prosperous future and the unique lifestyle of Manitoulin Island. Don't wait-reach out today to seize this rare and rewarding opportunity. (id:45725)
Second Floor - 82 Lakeshore Road E
Mississauga (Port Credit), Ontario
Second floor space with private door access right from Lakeshore. A bright and versatile commercial unit in one of Mississauga's most dynamic and rapidly evolving neighbourhoods. This open-concept space features expansive windows that flood the interior with natural light all day long, creating a vibrant and inspiring work environment. Ideally situated on the second floor with direct street-level access from Lakeshore, this unit benefits from excellent visibility and foot traffic. The area has undergone a major transformation, with high-rise condos and a variety of new retail tenants bringing fresh energy and clientele to the community. Just steps from the Port Credit GO Station and only two blocks from the waterfront, this location offers unbeatable convenience and lifestyle appeal. 2 tandem parking spaces included. (id:45725)
Main - 1538 Davenport Road
Toronto (Corso Italia-Davenport), Ontario
Corsa Italia, one of the most sought after neighbourhoods presents you a spacious two bedroom with office unit on the main level of a well-maintained semi-detached brick house! Crown moulding all through the unit. Pot lights with built-in wall unit in the spacious eat-in kitchen and dining room. Master bedroom with large window and spacious office, laundry ensuite. Street parking permit. Steps in to transit & amenities. Perfect for students and professionals to start new life in Toronto. Simply must be seen!!! (id:45725)
606 - 330 Red Maple Road
Richmond Hill (Langstaff), Ontario
Luxury 2 Bedroom, 2 Full Bathroom Condo With 2 Walk-Outs To A Huge Covered Terrace And Unobstructed Sunrise Views, Dark Stained Hardwood Floors Throughout, Open Concept Dark Stained Kitchen With Granite Counters And New Stainless Steel Appliances, Smart Split Bedroom Floorplan, Large Master With Walk-In Closet And Organizer, One Underground Parking And One Storage Locker, Building Features 24 Hrs Gatehouse Security, Indoor Pool And Full Recreational Facilities. (id:45725)
354 Poplar Street
Mattawa, Ontario
Welcome to another affordable spacious home in beautiful Mattawa! This charming 1.5-storey, 4-bedroom home offering a spacious layout with 2 bathrooms, a cozy den, and a main floor laundry room for added convenience. The inviting dining room features a gas fireplace, perfect for cozy evenings. Enjoy the comfort of gas hot water heating throughout the home. Step outside through patio doors to a deck overlooking an oversized large, private, partially fenced yard. Additional highlights include low-maintenance vinyl siding, a carport, and numerous recent updates. Located just a short walk to downtown and local schools, this home offers both comfort and convenience. (id:45725)
123 Arnold Crescent
New Tecumseth (Alliston), Ontario
Gorgeous Freehold Townhome In The Desirable Treetops Community In Alliston. Bright And Modern, OpenConcept Layout! 9Ft Smooth Ceilings On Main. Hardwood On Main,2nd Flr Hallway.Modern Kitchen W/Quartz C-Top, Design Glass Backsplash, Masssive Centre Island With Breakfast Bar,Under-Cabinet Lighting,S/S Appliances.Oak Staircase W/Iron Pickets.Large Master Bdrm W/Walk-In Closet &3Pc Ensuite W/Upgr Frameless Glass Shower.2nd Flr Laundry W/Sink And Linen Closet. Unspoilded Basement W/Cold Room.200 A Electrical Panel.Large Fenced Backyard. Minutes To Hwy 400. Walking Distance To School, Just minutes From Parks, Nottawasaga Golf Resort and Local amenities. (id:45725)
1404 - 18 Yonge Street
Toronto (Waterfront Communities), Ontario
Tenant Pays Own Electricity, Heating, And Air Conditioning (Turn Up Heat Or Turn Down Cac, Tenant's Monthly Hydro Bill Become More Expensive), For The Inside Of The Unit . 24Hr Security. One Locker. No Parking. Unobstructed View. Wall To Ceiling Windows. Ensuite Laundry. Financial District, Harbour Front, Scotia Bank Arena, CIBC Square, Union Station, Go Train, Go Bus, Gardiner Expw. (id:45725)
330 Concession 1 Road
The Nation, Ontario
Welcome to 330 Concession Road 1 where peace, privacy, and possibility meet. Just a few minutes from the vibrant town of Vankleek Hill, this charming country property offers the best of both worlds: the serenity of rural living with the convenience of small-town amenities nearby. Whether you're looking for space to grow a family, or simply enjoy wide open skies and quiet evenings with no neighbors on three sides, this home delivers. Step inside and discover a bright, welcoming interior with space for everyone and a layout that makes sense for real life. The kitchen is set up for entertaining and everyday moments, while the living spaces invite you to slow down and stay awhile. Outside, the land is yours to enjoy garden, play, host gatherings, or just take in the peaceful surroundings. With easy access to Highway 417, you're perfectly positioned for commuters heading to Ottawa or Montreal, all while enjoying the charm and tight-knit community that Vankleek Hill is known for. This is more than a home its a lifestyle. One that gives you room to breathe, grow, and enjoy the simpler things. (id:45725)

