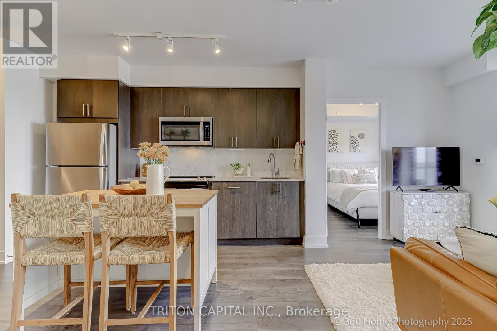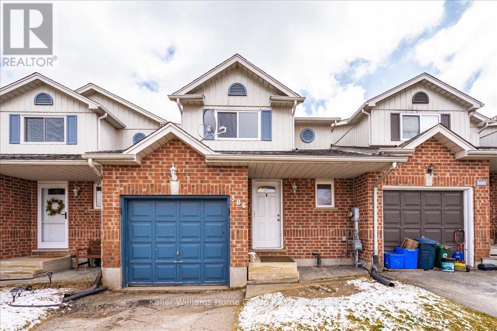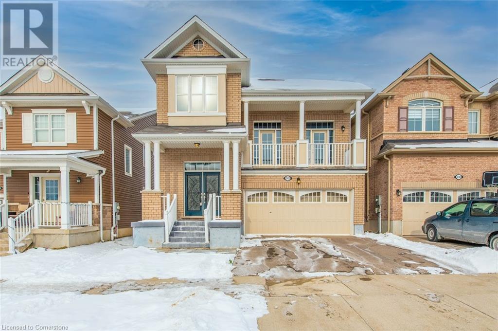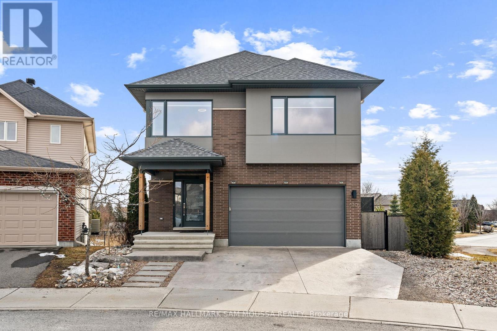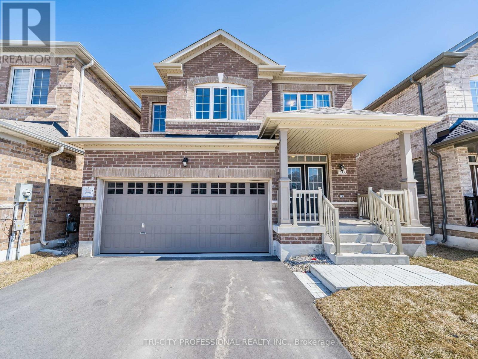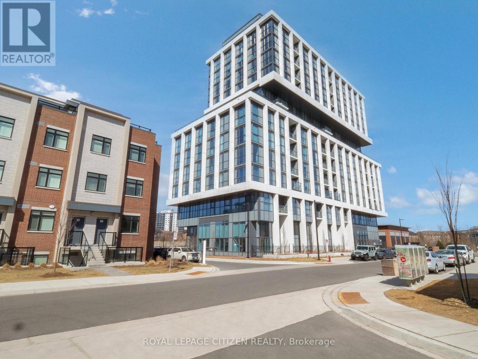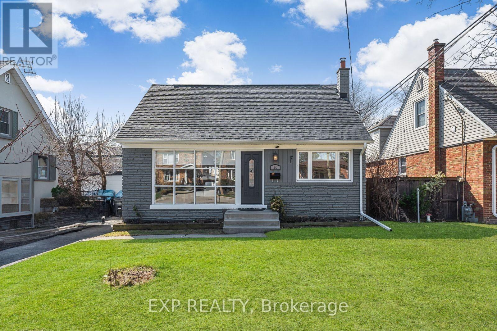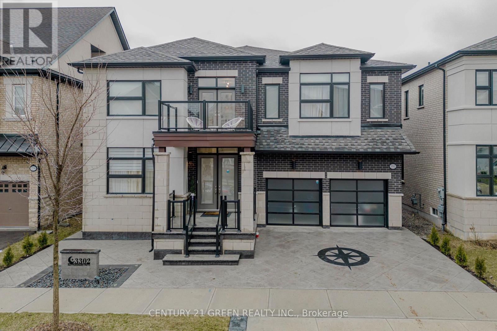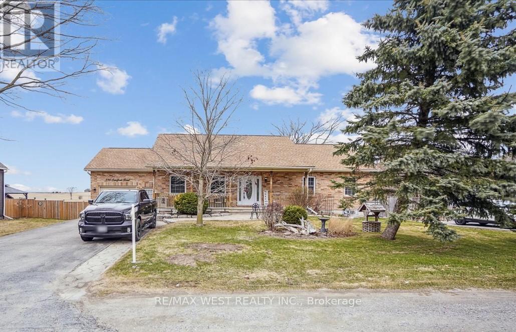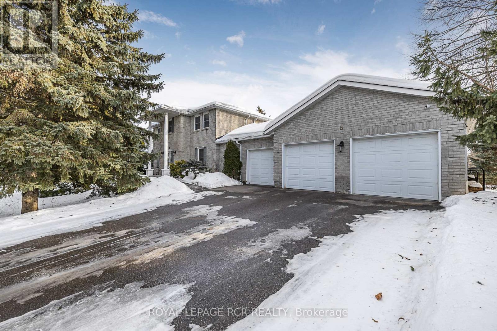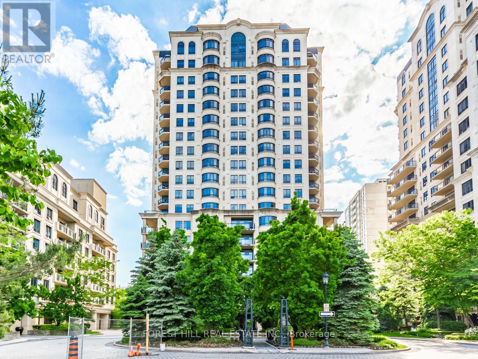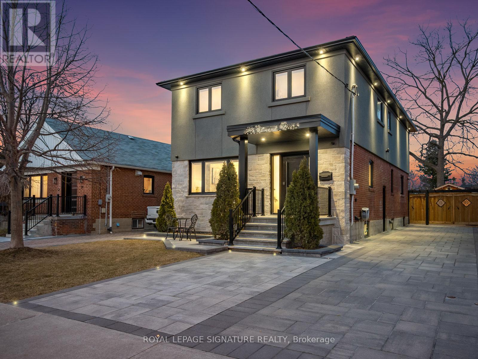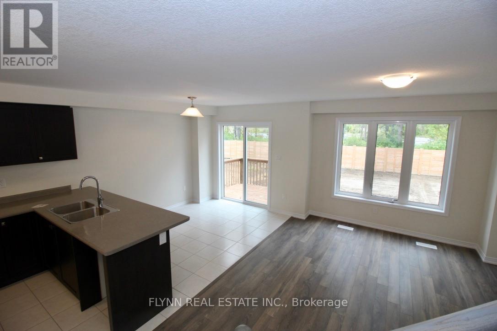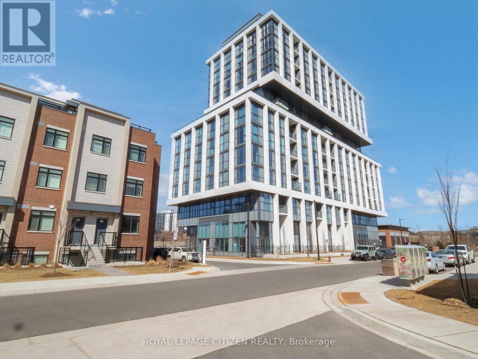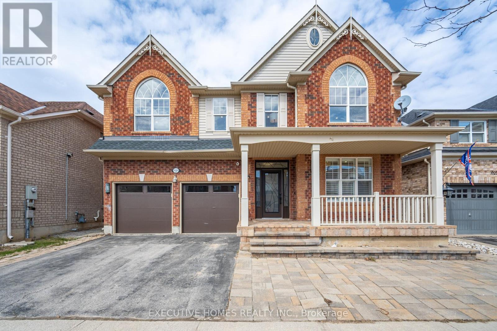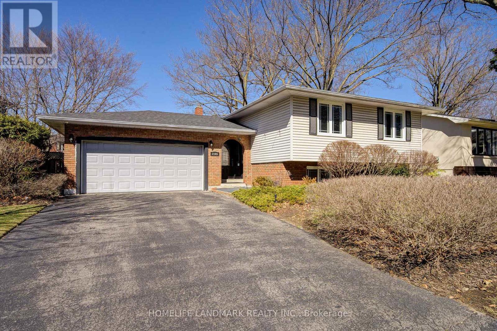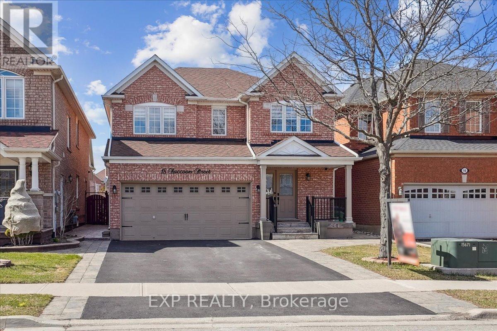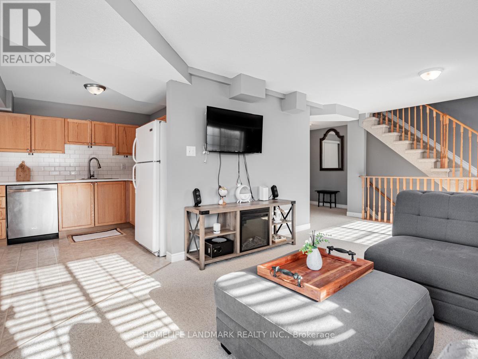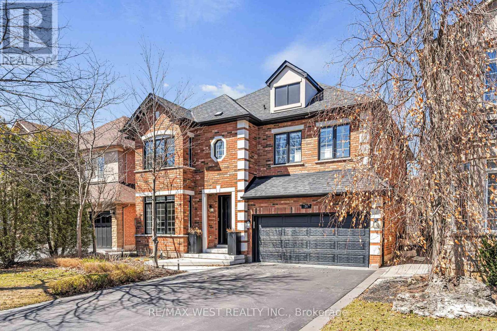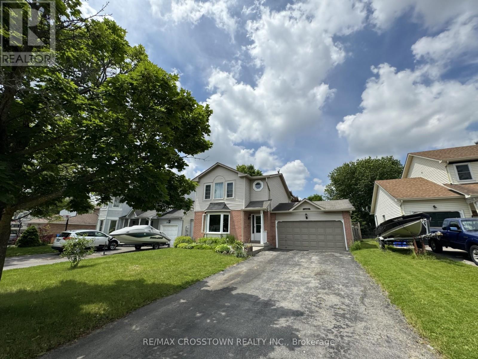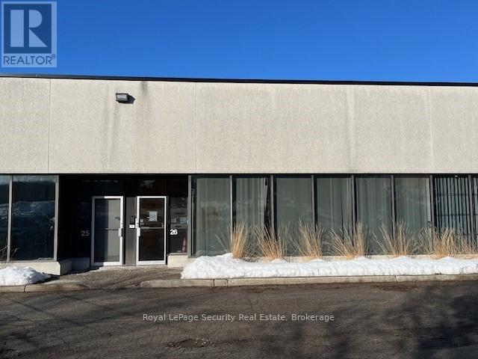418 - 2550 Simcoe St N Street
Oshawa (Windfields), Ontario
Welcome To This Beautiful Sun-filled Very Well Maintained TRUE 2 Bedroom 2 Bathroom With Surface Parking Equipped With A Massive 100 sqft Balcony And Ensuite Laundry! Loaded With Thousands in Upgrades. Arguably The Best 2 Bedroom Layout In The Entire Building. All Bathroom Fixtures And Hardware (2021) Light Fixtures Upgrades Both Bedrooms And Foyer (2021) Closet Organizers Installed In Primary Bedroom (2021) Marble BackSplash In The Kitchen (2022) Strategically Situated Within Steps To Major Amenities, Shopping, Restaurants And Public Transit, Easy Access To Hwy 407 For Commuters. Minutes to Durham College & Ontario Tech University. Building Amenities Include A Fully Equipped Gym, Theatre, Games Room, Business Center And Party Room. (id:45725)
208 Serene Way Unit# H065
Kitchener, Ontario
The ISLA - ENERGY STAR BUILT BY ACTIVA Stack Townhouse in a perfect location close to Hwy 8, the Sunrise Centre and Boardwalk. With many walking trails this new neighborhood will have a perfect balance of suburban life nestled with mature forest. This 2 story stack townhouse has so much to offer: Primary Bedroom with an ensuite bathroom and exterior walkout terrace, second bedroom and another full bathroom, Open Concept Kitchen and Great Room with balcony. Some of the features include: 5 appliances, quartz counter tops in the kitchen, Laminate flooring throughout the main floor, Ceramic tile in bathrooms and foyer, Duradeck balconies with aluminum and glass railing, 1GB internet with Rogers in a condo fee and much more (id:45725)
3 Balmoral Avenue S Unit# 4
Hamilton, Ontario
Located in a vibrant neighbourhood, this home offers comfort and in-building laundry for $1,349/month. Don't miss out on this opportunity - schedule your showing today! TENANT PAYS - Hydro, Wifi/TV/Phone, Tenant Insurance (id:45725)
108 - 55 Stewart Street
Toronto (Waterfront Communities), Ontario
Welcome To 55 Stewart Street! Live/Work Designated, Modern 2 Storey Unit Available At The 1 Hotel & Thompson Residences. Rare Opportunity In The Heart of King West! This Space Is Set Up For Success & Comes Complete With All You Need. Excellent Floor Plan w/ Tons Of Natural Light. Set Up As 2 Bedroom + Den. Full Kitchen w/ Stainless Steel Appliances. Excellent Building Amenities, Enjoy The Best Of What 1 Hotel Has To Offer Right At Your Doorstep; Harriets Rooftop Bar & Pool w/ View Of The CN Tower & Skyline, 1 Kitchen Toronto. 24-Hour Concierge. State of The Art Gym Which Comes w/ Peleton Bikes. King West, w/ World Class Dining, Vibrant Nightlife, Upcoming Ontario Line Subway & Amenities Steps Away, This Boutique Building Sits Tucked on a Quiet Street, Offering a Rare Mix of Energy & Peace. Be in The Centre of it All Without Feeling Like It. Includes Locker. Turn Key Investment Leased Out To Established Business. (id:45725)
706 - 1 Hillsdale Avenue W
Toronto (Yonge-Eglinton), Ontario
An unparalleled offering in the heart of Midtown. Welcome to Uovo Boutique Residences: a newly completed, ultra-exclusive building that blends modern sophistication with boutique charm in one of Toronto's most desirable neighborhoods. Impeccably presented and never-before-occupied, this southwest-facing 3-bed + enclosed den, 2.5-bath suite offers 1,433 sqft of refined interior space with 500 sqft of exterior living space (West-facing balcony and terrace). The large private terrace is equipped with a natural gas line for BBQ/heater and water hookupperfect for elevated outdoor entertaining. Enjoy unobstructed panoramic views over the city, offering breathtaking sunsets and a true sense of privacy. Over $120,000 in curated upgrades include luxury flooring and tiling, fully automated blinds throughout, a chef-inspired kitchen with premium integrated appliances, a gas range, and an 8 ft quartz island with built-in wine fridge. The primary suite features a walk-in closet and a spa-like ensuite with double vanities, a soaker tub, and a glass-enclosed shower. Expansive 10 ft ceilings and floor-to-ceiling windows enhance the sense of openness and natural light throughout. The well-planned layout includes a separate den ideal for a home office, privately situated bedrooms, and a separate powder room for guests. This suite includes EV parking for electric vehicles and a private locker. Located in a heavily owner-occupied building, residents enjoy boutique amenities including a fitness studio, fireside lounge, chefs kitchen, rooftop terrace with firepit and dining area. Steps to Davisville and Eglinton Stations, short drive to elite private schools, top public school district, fine dining, boutique shopping, and parks. This is sophisticated city living at its finest. (id:45725)
10 Timber Lane
Oakville, Ontario
Situated along the shores of Lake Ontario sits this perfectly situated non-riparian lakefront property in the heart of Bronte. With just over 3,000 square feet of living space above grade, plus a fully finished walk-out basement, this home is flooded with natural light and views of the water from almost every single room. The updated kitchen features stylish two-tone cabinetry, high-end appliances and an oversized island. The kitchen overlooks both the breakfast area, with built-in bench seating, as well as the oversized great room with gas fireplace. A large formal dining room is found off the foyer with built-in China cabinet and beautiful corner windows. A main floor laundry room, powder room and inside access to the attached double car garage complete this space. The primary suite has an open concept design and is located across the front of the home to take advantage of the beautiful views. Step out to your private balcony, the perfect space to watch the sunrise. The ensuite features double sinks with plenty of storage, stand-alone soaker tub, water closet and large walk-in closet with custom organizers. In addition, there are three other bedrooms, all generous in size and with views of the lake, along with two additional bathrooms. The walk-out lower level of this home, with French door and oversized windows, allows this space to not feel like a basement, but rather an extension of the upper levels. Here you will find a large recreation room, home office and full bathroom. Decks and balconies are found on every level of this home to really take advantage of enjoying the views. Walking distance to all that Bronte has to offer and located down a quiet lane, this is a rare opportunity to live on the lake in a perfect lifestyle home. (id:45725)
3200 William Coltson Avenue Unit# 1405
Oakville, Ontario
Luxury living at its finest in the sought-after Upper West Side Condos by Branthaven Homes! This stunning 1 bedroom, 1 bathroom penthouse corner unit is the perfect blend of style, comfort, and sophistication. Located on the top floor of this exclusive building—with only 7 units on the level—you’ll enjoy unobstructed, panoramic views and an abundance of natural sunlight from every angle. Step inside to discover a bright and airy open-concept layout spanning 600 sq ft, highlighted by 10-foot ceilings, oversized windows, and a sleek contemporary design. The show-stopping 100 sq ft balcony is perfect for morning coffee or evening cocktails, with plenty of room for a cozy outdoor lounge set and elegant bistro table. The modern kitchen is as functional as it is beautiful, featuring a stylish island with bar seating and ample storage, while the spacious bedroom easily fits a king-sized bed with room to spare. Unwind in the spa-like bathroom, complete with a deep soaker tub and designer vanity. Enjoy the convenience of in-suite laundry with a high-efficiency washer and dryer, plus the added bonus of 1 underground parking space and 1 storage locker. Residents of Upper West Side Condos enjoy access to an impressive suite of luxury amenities, including (but not limited to); rooftop terrace with panoramic city views, stylish social lounge with entertainment kitchen, co-working space, fully equipped fitness centre, pet wash station, concierge-attended lobby and lots more. This penthouse combines luxury living with everyday practicality—all in one of the most desirable condo communities in town! (id:45725)
1020 Victoria St Street
Ayton, Ontario
Wow! Super raised bungalow with ground floor in-law suite/apartment. The main floor starts with a great bright open concept foyer, kitchen, dining room, living room space with sliders opening out to a composite deck with a beautiful view of the countryside. The Kitchen boasts new appliances a propane gas stove, large Centre Island and granite countertops. The master has a spacious 3-piece ensuite, and the office could be turned into a 3rd bedroom. Now let's move to the basement, again an open spaced kitchen living area with another great view of the countryside, 3 more bedrooms and laundry room with stackable appliances. The home is a legal duplex, this apartment will be a great mortgage helper or a super space for an extended family. The main floor runs on a tankless water heater and combi boiler (id:45725)
276 King Street W Unit# 316
Kitchener, Ontario
Welcome to Lofts at 276, where historic charm meets modern living in this bright and spacious 2-bedroom, 2-bathroom loft-style condo offering 940 square feet of stylish living space. Featuring soaring 12-foot ceilings, a Juliette balcony with city views, and a kitchen equipped with granite countertops, ample cabinetry, and a breakfast bar, this unit blends comfort and sophistication. Enjoy the convenience of in-suite laundry, included water utility, and an underground parking spot. With a walk-out entrance onto King Street and City Hall just steps away, plus Shoppers, Subway, and other retail options right below, everything you need is at your doorstep. Available for immediate move-in—gas and electricity are the tenant’s responsibility. (id:45725)
30 Sienna Street Unit# B
Kitchener, Ontario
Step inside this beautifully spacious updated stackable townhouse in the desirable Huron Village, where convenience meets style just steps from amenities such as the new Longos plaza, Tim Hortons, RJB Schlegal Park (Splash Pad, Playground, Cricket Pitch, Tennis courts), walking trails, parks, many schools and much more. As you enter this home the modern updates will catch your eye, including: furnace ( brand new), water softener, tankless hot water tank, washer & dryer, stunning quartz countertops, freshly painted , pot lights, vinyl plank flooring throughout , lights fixtures & faucets in the bathrooms , backsplash, built in microwave & much more. You will be impressed with the open concept Kitchen that has an abundance of counter space & cabinetry perfect for entertaining. The cozy living room is complete with a door opens to the first of 2 balconies inviting you to savor your morning coffee outdoors or unwind after a long day. Ascend to the second floor where comfort continues with two generously sized bedrooms. The second bedroom extends the luxury with a private balcony of its own. A full four-piece bathroom and convenient linen closet round out the upper level. Whether you're a first-time home buyer, an investor, or looking to downsize, this stackable townhouse offers a blend of comfort and convenience for everyone. This community is complete with bright street lights , plenty of visitor parking spaces & much more. (id:45725)
469018 Grey 31 Road
Grey Highlands, Ontario
Welcome to a truly special slice of country paradise! Nestled on 3.5 picturesque acres along a paved country road just outside the charming village of Feversham and only 20 minutes from both Collingwood and Thornbury this exceptional property is where charm meets possibility. The beautifully renovated 3-bedroom, 2-bathroom home has been lovingly updated over the past decade with new siding and insulation, a durable steel roof, expansive decks, windows, and so much more (check out the full list in the documents). But thats just the beginning. For the creators, makers, and tinkerers, theres a spacious, detached workshop wired and ready for heavy-duty tools. And then theres the showstopper: a stunning barn thats been almost entirely rebuilt with new windows, siding, electrical, lighting, a fresh parged foundation, and sleek poured concrete floors. Whether you're dreaming of peaceful mornings with panoramic country views or planning unforgettable barn parties under the stars, this is your chance to claim your very own private retreat in the country. Let the fresh air and endless potential inspire you...your dream property awaits! (id:45725)
506 Flannery Drive
Centre Wellington (Fergus), Ontario
Freehold townhouse located in desirable south end Fergus neighbourhood. Located a short walk to schools, shopping, restaurants and rec centre. Enter the main floor to open concept kitchen, dining and living room. Main floor walk out to fenced rear yard. Upper level has 3 generous, bright bedrooms. Lower level is unfinished and awaits your future touches. A perfect opportunity for 1st time Buyers or investors looking to enter the market. (id:45725)
342 Seabrook Drive
Kitchener, Ontario
This beautiful detached home in a highly desirable Kitchener neighborhood combines comfort, style, and functionality, making it a true gem for families. The residence boasts three spacious bedrooms, a versatile loft area perfect for family activities or a home office, and three full bathrooms, along with a convenient powder room on the main floor. The finished basement includes an additional bedroom with a full in-law setup, offering privacy and flexibility for guests or extended family. The upgraded kitchen features modern finishes, built-in appliances, and ample counter space, making it a dream for cooking enthusiasts. Natural light fills the home, creating a warm and inviting atmosphere. Situated close to schools, parks, shopping, and public transportation, this home is ideally located for family living. A portion of the garage has been converted into additional finished living space, which can easily be reverted if desired. Don’t miss the opportunity to own this fantastic family home – book your showing today! (id:45725)
630 Bridleglen Crescent
Ottawa, Ontario
Welcome to this exceptional Aston model home, situated on a unique pie-shaped lot. This residence features 4+1 bedrooms, including a legal above-grade bedroom (or office) in the finished walk-out basement, along with a versatile main floor den, ideal for a home office. The open-concept layout is highlighted by soaring ceilings, expansive windows, and oak hardwood flooring with a wire-brushed matte finish throughout the main and lower levels. The upgraded Deslaurier kitchen is a chefs dream, showcasing sleek countertops, custom built-ins, and an oversized pantry with pull-out drawers. The luxurious primary suite offers a custom his-and-hers walk-in closet with an elegant makeup area and custom cabinetry, complemented by a spa-inspired 5-piece ensuite featuring a custom rain shower with wall jets. The bright basement, designed with much of its space above grade to maximize natural light, includes full-size windows and power blinds. Enjoy a movie theatre with a projector and 100-inch screen, a spacious gym/games room, and a distinctive all-glass wine cellar with unique wall storage. A versatile room can serve as either a bedroom or office. Step outside to the expansive wrap-around dry deck, crafted with Brazilian hardwood and striking glass railings, featuring a fully lit finished cedar ceiling perfect for entertaining or relaxing at sunset. The backyard offers a blank slate, anchored by a beautiful pine tree and enclosed by a black steel fence with thick cedar slats. Additional upgrades include a radon exhaust system, an ERV air system with HEPA filtration, a concrete driveway, an owned on-demand hot water tank, and triple-pane windows on the second level. Every detail has been thoughtfully considered, making this home a true statement of style and sophistication. (id:45725)
193 River Road
Central Elgin, Ontario
Move to Port Stanley and start living the life you deserve. Port Stanley is a great little beach town that is open year round but really comes alive in the summer. It has fantastic restaurants, unique shops, a great theatre fantastic beaches plus all the other simple amenities you need to live life. This cute little, four season cottage is just two blocks from the west beach. It is far enough from the weekend hub-bub to provide a quiet relaxed neighbourhood close to all of the action. This 2 bedroom, one bathroom cottage is a great downsized home or that holiday getaway. It has a large deck and a nice sized yard so when the sun shines you have time and space to enjoy the outdoors. This can be a great investment if you are planning on renting it out. It is freshly painted and ready to go. It is however priced so the first time home buyer or that smaller retirement property home buyer can do the modifications they need to make it there own. Owners are looking at other investment opportunities so are ready to sell and close this property quickly so the buyer can enjoy the entire summer in beautiful Port Stanley. (id:45725)
533 Red Elm Road
Shelburne, Ontario
Looking for you dream home in an upcoming community? Look no further! This Beautiful 4 Bedroom home with 2 car garage, open concept floor plan in ever growing Shelburne will be perfect for you and your Family! (id:45725)
20 Edgemont Drive
Brampton (Brampton North), Ontario
Exceptional corner property situated on a premium lot. Features a custom-built private in-law suite with separate entrance. Enjoy convenient access to the home through a spacious 2-car garage. The fully finished basement includes a separate entrance, with 4 bedrooms on the upper level and a 3-bedroom basement apartment. Main level boasts elegant marble flooring and granite countertops, plus two balconies for added outdoor space. Unique under-garage storage and parking for up to 8 vehicles complete this impressive home. Private office / salon/ business centre with separate entrance perfect for those professionals with a home business or work from home arrangement (id:45725)
204 - 11 Rebecca Street
Hamilton (Beasley), Ontario
Stunning, modern, industrial style loft w/ 2 bedrooms in the heart of downtown Hamilton. Steps from trendy James St bars, popular King St restaurants & shopping, 2 go stations & more. Open concept unit w/ 14 ft industrial style exposed ceilings, painted black for a chic modern feel. Incredible kitchen w/ black quartz backsplash & waterfall countertops. Large undermount stainless steel sink overlooks open concept dining & family room w/ floor to ceiling black windows. The hidden fridge & large pantry make this kitchen both practical & elegantly designed. Both bedrooms are spacious w/ lots of closet space. Beautifully updated bathroom w/ matte black hardware & trendy yet timeless grey & black tiles. This entire building was renovated in 2005, while this unit was masterfully redesigned using top of the line products in recent years. Minutes from Hwy 8 for easy commutes & lots of parking lots nearby w/ monthly passes available. (id:45725)
907 - 1063 Douglas Mccurdy Comm
Mississauga (Lakeview), Ontario
WELCOME to RISE AT STRIDE Builder Sale, never lived in. Great no non sense floor plan with 3 bedroom plus 3 full baths, 1360 sq.ft, balcony 44 sq.ft. High end building. Full floor to ceiling windows, Engineered laminate flooring throughout, W/O balcony, modern finishes, NO carpet, comes with parking & locker, steps to Lakeshore, shops, entertainment, restaurants, Lake Ontario, as so so much more! Highly sought area - not to be overlooked. (id:45725)
2244 - 2244 Marine Drive
Oakville (1001 - Br Bronte), Ontario
Welcome to Bronte Village. This Bright and Spacious Townhouse With Loads of Natural Light Will Make Your Dreams of Living by the Lake Come True. The Kitchen and Dining Room Are Lofted Over a Large Great Room, Vaulted Ceiling, and Walk out to a Large Deck With Partial View of the Lake. Making It Ideal for Entertaining Family and Friends. The Lower Level Features a Family Room With a Two Piece Bathroom Which Can Be Used as a Forth Bathroom. As Well as Sliding Glass Door. Leading Out Into a Private Courtyard. Third Floor Features Three Good Sized Bedrooms. And a Four Piece Bathroom, Enjoy the Lifestyle of Living by the Water and Walking Distance to Lakefront Trail, Shops, Restaurants, Cafes, and All Amenities. (id:45725)
75 Alder Crescent
Toronto (Long Branch), Ontario
Experience the charm of Long Branch living, just steps south of Lake Shore. This beautifully renovated 3-bedroom, 2-bath home blends timeless design with modern convenience in one of Toronto's most sought-after lakeside communities. From the moment you step inside, you'll notice the attention to detail - a sun-filled custom kitchen featuring quartz countertops, a stunning backsplash, and sleek Bosch appliances. The bathrooms showcase designer tiling, stylish fixtures, and farmhouse-inspired vanities, creating a warm yet contemporary feel. Natural light pours into the living area through floor-to-ceiling windows, highlighting the custom flooring, upgraded trim, pot lights, and window coverings found throughout. Major updates include new HVAC ductwork, a tankless water heater, upper-level windows, roof, eavestroughs, siding, fencing, and a large back deck - making this home completely move-in ready. Enjoy energy-efficient systems, modern finishes, and a backyard that's perfect for entertaining or relaxing. All of this is located in a vibrant, family-friendly neighborhood with bike trails, parks, schools, shopping, and lakefront tranquility just down the street. EXTRAS: Roof (22), Eavestroughs (22), Fence (22), Shed (22), Deck (22), Upper Windows (23), Siding (23), Kitchen (23), Upper Bath (23), Tankless Water Heater (23), Flooring (23), Pot Lights (23), Stove (23), Microwave/Vent (23), Dishwasher (23), New A/C and Furnace (25). (id:45725)
3302 Rattlesnake Path
Oakville (1008 - Go Glenorchy), Ontario
Absolutely immaculate, 4 years new, executive home on a 50 feet wide lot in the highly sought-after neighbourhood of 'Glenorchy' in Oakville offering over 5500 Sq.ft. of living space (including 4072 SF above ground plus over 1500 SF of basement). Soaring 10-foot ceilings on the main floor and 9-foot ceilings on both the second floor and basement. Eye-catching custom-designed stamped concrete in both front and back yards for exceptional curb appeal and outdoor ambiance, Fully Finished Garage, Level 2 Electric Vehicle charging station, Private in-law suite with a large bedroom, full bathroom, and separate entrance, Wolf stove & JennAir appliances, Custom countertops, Custom Oversized Doors, Elegant Staircase & Lighting, two ensuite washrooms and one Jack-n-Jill on second floor. (id:45725)
416 - 155 Merchants Wharf
Toronto (Waterfront Communities), Ontario
*2 PARKING SPACES & LOCKER INCLUDED* Welcome To The Epitome Of Luxury Condo Living! Tridel's Masterpiece Of Elegance And Sophistication! 2 Bedrooms + Den, 2 Full Bathrooms & Powder Room &1626 Square Feet. **Window Coverings Will Be Installed** Rare feature - Large Balcony. Top Of The Line Kitchen Appliances (Miele), Pots & Pans Deep Drawers, Built In Waste Bin Under Kitchen Sink, Soft Close Cabinetry/Drawers, Separate Laundry Room, And Floor To Ceiling Windows. Steps From The Boardwalk, Distillery District, And Top City Attractions Like The CN Tower, Ripley's Aquarium, And Rogers Centre. Essentials Like Loblaws, LCBO, Sugar Beach, And The DVP Are All Within Easy Reach. Enjoy World-Class Amenities, Including A Stunning Outdoor Pool With Lake Views, A State-Of-The-Art Fitness Center, Yoga Studio, A Sauna, Billiards, And Guest Suites. (id:45725)
390 Sandford Road
Uxbridge, Ontario
Welcome to Your Dream Brick Bungalow in the Charming Hamlet of Sandford. Pride of ownership shines throughout this beautifully updated and meticulously maintained home, perfectly situated on a generous lot surrounded by established perennial gardens and rolling countryside views. Chef-inspired kitchen, thoughtfully designed with a large peninsula with seating, a built-in workstation and coffee bar, state-of-the-art appliances including a propane stove, and both under- and over-cabinet lighting. With ample storage and an open layout, its the ideal space for cooking, entertaining, and everyday living. The spacious dining room opens directly to a newly built deck with a charming gazebo, where you can unwind and take in breathtaking western sunset views. Relax in the inviting living room, large enough for the whole family, complete with a cozy propane fireplace. The primary suite offers a double closet and a private 3-piece ensuite, creating a peaceful retreat at the end of the day. The open-concept lower level offers 8' Ceilings and has been recently updated and features a custom wet bar with a sit-up island, perfect for entertaining. An additional in-law suite with a fully renovated 3-piece bathroom provides flexible living arrangements for extended family or guests. A large storage room with built-in shelving adds practicality. The fully insulated 1.5-car garage is a dream come true for the handyman or hobbyist. This is more than just a house its a lifestyle. Don't miss your chance to call this warm and welcoming home your own! Natural Gas & Fibre optic recently available ! (id:45725)
6 Marjorie Drive
Whitchurch-Stouffville, Ontario
Discover refined elegance in this executive 2-storey home, nestled on a premium 0.71-acre south-facing lot within the coveted Vandorf Estates neighborhood. This spacious residence boasts a bright and airy layout, generous principal rooms, a 3-car garage, and a finished basement, offering an exceptional lifestyle for discerning families. The main floor features a formal living room with hardwood flooring, abundant natural light, and an electric fireplace, creating an inviting space for gatherings. The expansive family room, warmed by a wood-burning fireplace, also boasts hardwood floors and a walk-out to the beautifully landscaped backyard. The pristine white kitchen showcases stainless steel appliances, a stylish backsplash, and a breakfast area with access to a newly finished stone patio, perfect for al fresco dining. Upstairs, the luxurious primary suite offers a serene retreat with a walk-in closet and a spa-like 4-piece ensuite. Three additional well-appointed bedrooms provide comfortable accommodation for family and guests. The finished basement adds valuable living space, featuring a large recreation room, a games room, a workshop, and ample storage. Car enthusiasts will appreciate the spacious 3-car garage with custom cabinetry New Age Garage Cabinets. This meticulously maintained property, cherished by its long-term owners, offers a tranquil setting amidst mature trees. Enjoy the convenience of this prime location, just minutes from Highway 404, shopping, parks, schools, the Aurora GO station, and all amenities. Experience the epitome of executive living in this exceptional Vandorf Estates residence. Equipped with Generator! (id:45725)
22 Marni Lane
Springwater, Ontario
Welcome to 22 Marni Lane in peaceful Fergusonvale Estates an exceptional 3+1 bedroom, 2 bathroom bungalow nestled on a private 2-acre lot in this executive neighbourhood. This home offers a warm and inviting layout with a vaulted ceiling in the living room and a stunning double-sided fireplace creating a cozy ambience. The spacious primary bedroom features a private ensuite and walk-in closet, while the oversized triple car garage includes a separate entrance to a partially finished basement, offering flexibility for extended living or entertainment space. Enjoy the expansive backyard surrounded by nature, perfect for relaxing or entertaining. Stay connected with Bell Fibe internet, convenient highway access to the GTA, and just minutes from Barrie, skiing, golf, and scenic trails. (id:45725)
1902 - 9085 Jane Street
Vaughan (Concord), Ontario
Luxury Living At Park Avenue Place. Fully Upgraded, Turn-Key, 1 Bed 2 Bath Condo With Unobstructed Northwest View. Enjoy The Sunsets, City View & Wonderland Fireworks. Open Concept Layout Featuring Large Upgraded Kitchen, Extended Kitchen Island, Built-In Appliances, Backsplash, Quartz Counters. Generous Sized Bedroom With 4 Pc Ensuite (Rain Shower) & Closet With Built In Shelves. Walking Distance To Vaughan Mills, Bus Loop, Several Shops & Restaurants. Building Amenities: Gym, Theatre Room, Party Room, Games Room, 24 Hrs Concierge, Rooftop Terrace. (id:45725)
43 Roseglor Crescent
Toronto (Bendale), Ontario
Fully Renovated Legal Duplex in Prime Scarborough Location Located near Brimley and Lawrence, this beautifully renovated legal duplex offers two fully separate,legalized units, each with 3 bedrooms and 2 bathrooms, ideal for investors or multi-family living.Upper Unit:3 bedrooms, 2 bathrooms and New kitchen with stainless steel appliances, quartz countertops, and a stylish backsplash, Separate laundry area 3 bedrooms, 2 bathrooms ,Modern kitchen with quartz countertops, backsplash, and stainless steel appliances Separate laundry area New Furnace , New tankless Hot water tank Centralized mechanical room in the basement for furnace, water heater, water meter, and main water shut off Most window changed with Energy-efficient vinyl windows with black exteriors Brand new Solid wood doors, modern trim, luxury vinyl plank flooring, and stained oak stairs &Legal basement fire escapes & 6-car driveway with interlocking pathway for ample parking This turnkey property offers great rental income potential in a highly desirable neighborhood. Minutes to Scarborough Town Center, & Highway 401. Steps to Public School, 24 hour bus service.walking distance to Thompson park Legalized basement rental income will be $2000 plus (id:45725)
91 Eagleview Crescent
Toronto (Steeles), Ontario
Welcome to this charming corner-lot detached home in a prime Toronto location! This spacious property features 3 bedrooms, 3 bathrooms, a finished basement, and a detached double garage Enjoy the convenience of a private driveway with no sidewalk, ensuring extra parking space. Steps away a bus stop, it offers easy access to transportation, yet maintains a quiet environment despite being near a major intersection. Perfectly positioned, this home is in an excellent location close to grocery stores, plazas, park and a variety of restaurants, all within walking distance. Don't miss out on the opportunity to own this ideal blend of comfort, convenience, and accessibility in the heart of Toronto! (id:45725)
Unit B - 23 Parsell Square
Toronto (Malvern), Ontario
Welcome to the lower unit at 23 Parsell Sq - An all-new, never-lived-in reno in the heart of Malvern, Scarborough. This beautifully finished space features a chefs kitchen, two spacious BRs, a den that's perfect for a WFH setup, ensuite W/D, tons of storage, and a bright, open layout perfect for entertaining. Natural light pours in throughout, highlighting the sleek finishes and thoughtful design. Shared backyard oasis. Located in a vibrant and family-friendly neighborhood, Malvern offers convenient access to parks, transit, and highly rated public and Catholic schools. (id:45725)
31 Kelvin Avenue
Toronto (East End-Danforth), Ontario
Welcome to 31 Kelvin Avenue, a century-old gem and one of the original farmhouses in Toronto's East End-Danforth neighbourhood. This fully detached residence has been meticulously transformed from top to bottom, with no detail overlooked in its comprehensive renovation. It is nestled on a tranquil, family-friendly dead-end street with no through traffic, creating a safe, quiet, and peaceful environment. The home seamlessly combines its rich history with modern sophistication, featuring four spacious bedrooms and three stylishly designed bathrooms. The open-concept main floor flows effortlessly from the living and dining areas into a custom kitchen showcasing sleek white oak finishes, premium appliances, and modern cabinetry. Rich hardwood floors, energy-efficient windows, and low-voltage lighting contribute warmth and style. Upstairs, the primary bedroom serves as a light-filled retreat with lofty ceilings, large windows, and ample space for seating and storage. Its ensuite bathroom impresses with a glass-enclosed walk-in shower, modern vanity, and elegant tilework. The second bedroom includes a unique loft for additional sleeping, play, or storage, while the third-floor retreat features three windows, a skylight, and stunning beamed ceilings. All second-floor bedrooms contain beautiful built-in storage for added functionality. The finished basement with radiant heated concrete floors is a versatile space ideal for a home office, gym, guest suite, or media room. A new HVAC system with a smart thermostat ensures modern year-round efficiency. Outside, enjoy a freshly landscaped yard, a rebuilt front porch, and a spacious private back deck. The rear two-car parking pad offers excellent potential for a garage or laneway suite. Located just a short walk from Main Subway Station, Danforth GO, great parks, cafés, and schools, this home seamlessly blends thoughtful design with modern comfort. Book a viewing today. (id:45725)
1402 - 660 Sheppard Avenue E
Toronto (Bayview Village), Ontario
Welcome to St. Gabriels Village, a prestigious three-building enclave in the heart of the Bayview/Sheppard corridor. Just steps to Bayview Village Mall with shops, Loblaws, cafes, and restaurants, this community offers luxury, convenience, and strong social spirit, with plenty of organized activities. This corner suite in Building B features 2,165 sq. ft. of beautifully laid-out living space, accessed via private elevator entry. Designed for those transitioning from a full-sized home, this residence offers 2 large bedrooms, 3 bathrooms, a generous living room, dining room, and family room, plus a dedicated office off the primary bedroom. Unit includes 2 fireplaces, custom built-ins, and a balcony with gas line off the kitchen. Enjoy unobstructed east-facing views from the living room and abundant natural light throughout. Extras include 2 premium parking spots near the entrance on P3 and 2 lockers for exclusive use. Lovely and caring Concierge/valet to help with your groceries or bring your car. Building has full gym, indoor pool, movie theatre, guest suite, party room and plenty of parking for visitors. 2 air conditioning/Heating systems in the unit. (id:45725)
25 Elmont Drive
Toronto (O'connor-Parkview), Ontario
Step into this stunning and exceptionally crafted, custom-designed home where elegance, comfort, and functionality blend seamlessly across every level. From the moment you enter, you're greeted by gorgeous engineered hardwood flooring, crown moldings throughout and built-in speakers. The Open Concept Living and Dining impress with a striking custom fireplace feature wall. The chefs kitchen is a dream for culinary enthusiasts, boasting quartz countertops and backsplash, high-end built-in appliances incl. Wall Oven & Microwave and Gas Range, and a stunning quartz waterfall center island perfect for both entertaining and daily use. The family room continues to impress with custom built-in cabinetry and TV Unit with integrated audio, offering a warm, inviting space for relaxing or hosting guests. Step through the custom European patio doors onto an entertainer's dream backyard with a covered deck complete with outdoor speakers for seamless ambiance. Upstairs, the primary suite is a true sanctuary, featuring a Venetian stucco feature wall, a dreamy wrap-around walk-in closet with custom organizers, and a spa-like ensuite with floor-to-ceiling tiles, a curbless glass shower & double vanity with lighted mirrors. The additional three bedrooms are generously sized with large windows & ample closet space. A convenient large walk-in laundry room completes the 2nd floor! The fully finished basement offers remarkable versatility with a separate side entrance, large above-grade windows, a full second kitchen, a spacious rec room with a gas fireplace, and a massive bedroom with custom closet & built-in desk, ideal as an extended living space or income potential. The massive private driveway with parking for 5 cars is a huge plus complete with double gates for easy access to the oversized landscaped backyard featuring a large custom shed, childrens playground, a custom gazebo with pot lights and automated outdoor lighting adding a sophisticated touch to outdoor entertaining! (id:45725)
20 Windsor Circle
Niagara-On-The-Lake (101 - Town), Ontario
Discover this stunning freehold townhome in the most sought-after and newest community in Olde Town, just a short stroll from downtown's vibrant shopping, entertainment, fine dining, wineries, and scenic trails. This beautifully upgraded home offers a seamless living experience, with snow removal and lawn care included for $180/mo. As you enter, you're greeted by impressive 8-foot interior doors and a conveniently located two-piece powder room. The spacious living room features gorgeous hardwood floors, and soaring 9ft coffered ceilings, creating an inviting atmosphere. The kitchen boasts elegant quartz countertops, a stylish backsplash, pendant and pot lighting, high-end stainless steel appliances, and under-cabinet lighting. Step through the patio doors to your deck, perfect for barbecuing, with a gas line already in place. The formal dining room overlooks the backyard, while the open-concept layout enhances the flow between the great room and dining areas. Ascend the beautifully stained hardwood staircase with wrought iron spindles to the primary suite, which includes two walk-in closets and a luxurious spa-like 4-piece en-suite featuring a walk-in glass and tile shower and double sinks with quartz counters. The second floor also offers two additional spacious bedrooms, one with a 4-piece bath, along with a second-floor laundry for added convenience, complete with a floor drain and tile enclosure. This home also boasts a professionally finished basement that includes a 4-piece bath, recreational area, two large windows for added sunlight, and custom open staircase with built in storage. Additionally, thousands of $$ spent on elegant California shutters and stylish light fixtures throughout the home, enhancing its overall appeal and functionality. (id:45725)
3514 - 60 Frederick Street
Kitchener, Ontario
Wow Must See this luxury living in the heart of the city! offering breathtaking views (35th floor like Penthouse ) and unbeatable location ! This luxury unit have 2 bedrooms, 2 full bathrooms and a bright open-concept layout with stainless steel appliances. Experience the modern building boast a range of premium amenities : a welcome concierge, secure entry, patio, yoga studio , gym, party room for your entertaining needs, and convenience of intelligent home functions such as smart door lock, thermostat etc. This unit also includes an underground private parking spot . Conveniently located with access to the ION LRT and GRT bus stops at your doorstep and minutes to Conestoga College, GO Station, University Of Waterloo, Wilfred Laurier University and many more. Book your showing today, This property is not to be missed. (id:45725)
196 Esther Crescent
Thorold (562 - Hurricane/merrittville), Ontario
Welcome to this well-kept townhouse in the sought-after Empire Legacy community! This beautiful home features a single-car garage with convenient interior access and no carpet on the main floor for easy maintenance. The open-concept kitchen, living, and dining area is perfect for entertaining, complete with stainless steel appliances and access to a deck off the breakfast nook.Upstairs, enjoy the convenience of bedroom-level laundry, a spacious primary bedroom with a large walk-in closet, and a private ensuite with a glass-door shower. Two additional bedrooms and another full bathroom with a tub/shower combo complete the second floor. *** Please note: the tenant does not have access to the basement but will still be responsible for routine maintenance, such as changing furnace filters.**** Tenant is responsible for all utilities and rental equipment (hot water tank and ERV unit). Ideally located near schools, public transit, shopping, highways, and all amenities. (id:45725)
60 Nugent Drive
Hamilton (Kentley), Ontario
Welcome to 60 Nugent Drive in Hamilton, a charming and recently renovated property perfect for first-time home buyers or investors! Renovated in 2022, this home boasts two new kitchens, updated flooring throughout, and a beautifully refreshed bathroom. The property includes a self-contained in-law suite, complete with its own kitchen, bathroom, laundry, and separate entrance perfect for generating rental income to help with your mortgage or for multi-generational living. Nestled in a mature and quiet neighbourhood, you'll love the convenience of nearby shops, malls, restaurants, transit, and highways. House hacking has never looked so good don't miss the opportunity to own this incredible home in a fantastic location!" (id:45725)
510 Richey Crescent
Mississauga (Lakeview), Ontario
Exquisite Waterfront Property in Port Credit! Discover the ultimate in lakeside living with this rare waterfront gem, a stunning 2-story, 3-bedroom home that sits directly on Lake Ontario in one of the most sought-after areas. This meticulously modernized residence boasts professional finishes and high-end features throughout, with a view that is second to none. A chefs dream kitchen equipped with stainless steel appliances and a huge island, looking out over the lake, with a huge bay window. Retreat to a serene master suite with a private balcony overlooking the water, and expansive lake views. Enjoy the open layout with a walk-out basement providing easy access to a beautifully landscaped yard with artificial grass, perfect for a low maintenance space for relaxing lakeside. A windows up tiki bar offers a space for outdoor entertaining, with additional storage for outdoor equipment, and lakeside gear. Spacious 1.5 garage/work place. Large insulated attic for storage. Situated on the Waterfront trail, and surrounded by parks, get ready for non-stop cottage style living right in the city. 15 min walk to the Port Credit strip, 5 min drive to the Port Credit Go Station or Long Branch, Sherway Gardens, walk to Port Credit Yacht Club, 20 min drive to downtown Toronto. A newly constructed sea wall (2022) ensures both beauty and protection for your waterfront property. Brand new HVAC, furnace, electrical, s/s appliances, stove, rangehood, dishwasher, water heater, washer, and dryer. This rare waterfront gem is ready for you to move in and enjoy. Don't miss the opportunity to own a piece of paradise in one of Port Credit's most coveted locations. (id:45725)
2121 - 4055 Parkside Village Drive
Mississauga (City Centre), Ontario
Freshly painted Luxury Living in the Heart of Mississauga Block Nine South Tower Welcome to Unit 2121 at 4055 Parkside Village, where modern elegance meets urban convenience. This bright and spacious 1-bedroom + den unit offers an open-concept layout with breathtaking unobstructed views. Features You'll Love: Expansive Living & Dining Area Seamlessly extends to a large private balcony, perfect for enjoying the city skyline. Stylish Kitchen Featuring granite countertops, a convenient breakfast bar, and sleek modern finishes. Primary Bedroom Retreat Boasts a walk-in closet and direct access to the balcony, bringing in abundant natural light. Den Space Ideal for a home office or additional living area. Convenience at Its Best Includes ensuite laundry, underground parking, and a private locker. Unbeatable Location & World-Class Amenities: Steps from Square One, Sheridan College, Celebration Square, and the Central Library. Easy access to major highways (401, 403, and QEW) and excellent public transit connections. Enjoy premium building amenities, including a state-of-the-art fitness center, party room, and more. Experience contemporary city living in a prime location schedule your private viewing today! (id:45725)
104 - 1063 Douglas Mccurdy Comm
Mississauga (Lakeview), Ontario
WELCOME to RISE AT STRIDE Builder Sale, never lived in. Great no non sense floor plan with 2 bedroom plus full den plus 2 full baths, 1061 sq.ft, patio 121 sq.ft. High end building. Full floor to ceiling windows, Engineered laminate flooring throughout, W/O patio, modern finishes, NO carpet, comes with parking & locker, steps to Lakeshore, shops, entertainment, restaurants, Lake Ontario, as so so much more! Highly sought area - not to be overlooked. Main Floor Loft Style - High Ceilings with walk-out to Patio. (id:45725)
1121 Meighen Way
Milton (1023 - Be Beaty), Ontario
A Must-See Turn-Key Home in Milton! This stunning, fully renovated detached home w/ a legal basement apartment is loaded with premium upgrades and designed for modern living. Enjoy a fantastic open-concept layout that seamlessly connects the elegant kitchen to the spacious family room, featuring new large-format porcelain tiles throughout the main floor and a custom built-in wall unit and walk-in mudroom that adds both style and functionality. The formal living and dining areas offer ideal spaces for entertaining, while the upper level boasts four generously sized bedrooms plus a versatile loft perfect for a home office, study, or playroom. This house features a newly renovated legal 2-bedroom basement apartment with a separate entrance, providing an excellent potential for rental income or multigenerational living. Over $150K spent on renovations, including Oak stairs with metal spindles, fresh paint, brand new countertops, updated primary ensuite with sleek glass walk-in shower and a soaker tub, upgraded powder room, and pot lights throughout the house. Fully fenced private backyard with interlocking has a charming vibe with a gazebo. Enjoy peace of mind with a new furnace & AC unit, garage door, modern appliances, and an integrated security system. Located in a family-friendly neighborhood with easy access to highway, schools, parks, and this home truly has it all. Don't miss your chance to make it yours! (id:45725)
2165 Dunedin Road
Oakville (1006 - Fd Ford), Ontario
Welcome To 2165 Dunedin Road, Perfect Location With Double Garage Detached Home Located In The Desirable Eastlake Area. Three Bedrooms On The Main, Large Kitchen With Loads Of Both Cupboard And Counter Space, Finished Basement With Two Additional Bedrooms, A Spa Like Bathroom, Large Rec Room Featuring A Contemporary Gas Fireplace. The Outdoor Area Is Just As Impressive, With A Beautifully Landscaped, Private Backyard That Includes A Large Deck Perfect For Relaxing Or Hosting Outdoor Gatherings . Steps To Highly Rated Public And Private Schools, Shopping Mall, Trails, Parks, Public Transit , Minutes To Highway 403/QEW. Lots Of Upgrades: Garage Door (2017), Furnace (2019), Attic Insulation (2019), Heat Pump AC( 2024), New Roof (2024), New Microwave (2024), New Painting (2025), New Vinyl Basement Floor (2025). (id:45725)
18 Raccoon Street
Brampton (Gore Industrial North), Ontario
Your search stops here!! Stylish and spacious, this beautifully upgraded 4-bedroom detached home with a fully legal 2-bedroom basement apartment offers an incredible opportunity for both comfortable family living and strong rental income. Located on a quiet street in a sought-after Brampton neighbourhood, this property is ideal for end-users and investors alike.The main floor features hardwood flooring, modern pot lights, zebra blinds, and a formal dining area complete with a contemporary chandelier. The well-designed kitchen boasts quartz countertops, a large centre island, soft-close cabinetry, ceramic backsplash, and stainless steel appliances, including a gas stove. A bright breakfast area leads to a wide sliding door that opens to a concrete patio perfect for relaxing or entertaining with ease. Upstairs, the spacious primary bedroom includes a large window, walk-in closet, and a luxurious 4-piece ensuite with a Jacuzzi and separate stand-up shower. Three additional generously sized bedrooms, a 4-piece main bathroom, and a convenient second-floor laundry room with overhead cabinets and two front-loading Maxima washing machines complete the upper level.The fully legal basement apartment with its own private side entrance is currently rented, providing immediate and consistent income. It offers excellent potential as a mortgage helper or a separate living space for extended family. Additional features include a freshly painted interior in modern neutral tones, oak staircase, zebra blinds throughout, double front entry doors, and interlocking stonework along the front and side of the home. Located close to schools, parks, transit, shopping, and major commuter routes, this home offers unbeatable value in a family-friendly neighbourhood.This is a rare opportunity to own a turn-key home with built-in rental income in one of Brampton's most convenient locations. (id:45725)
2 - 95 Goodwin Drive
Barrie (Painswick South), Ontario
This Beautiful Condo Townhome Awaits You! #2-95 Goodwin Dr Sits On A Prime Location To Enjoy Everything The City Of Barrie Has To Offer. Short Walk To The Upcoming Plaza Currently Under Development To Include Metro, Retail, Restaurants, And Food Stores. Minutes To Highway 400, Barrie South GO Station, Park Place Barrie, Schools, Community Centres And More! Enjoy Your Outdoor Walks At The Lover's Creek Ravine And Nearby Trails. This Beautiful Home Boasts a Large Living Space With A Walk-Out Patio For Your Summer BBQs And Morning Coffee. Large Eat-In Kitchen With Large Sink And Spacious Storage. Enjoy The Natural Sunlight Coming Through The Large Windows Throughout The Home. Come And See For Yourself! Don't Miss Out! (id:45725)
328 Copper Creek Drive
Markham (Box Grove), Ontario
Multi-functional Commercial Unit in the heart of Box grove, a Fast-growing Community in Markham. 804 sqft and 11' Ceiling Large Front Windows Facing Copper Creek Drive. Ideal For Professional Office, Personal Services, Child Care, Spa/Nail, Hair Salon, Financial Institutions, Medical Offices, Training Center, After Schools, Custom Tailor, Games and Retail Store. (id:45725)
26 Arista Gate
Vaughan (Islington Woods), Ontario
Welcome to 26 Arista Gate - a stunning 2-storey detached home nestled in the prestigious and sought-after pocket of Islington Woods. Featuring 4+1 very spacious bedrooms and 4 beautifully upgraded bathrooms, this home was fully renovated in 2023 (excl basement) with great attention to detail and quality throughout. Step inside to an elegant, modern interior with a thoughtfully designed open-concept layout that offers 9ft smooth ceilings, high-end finishes, and a gourmet kitchen with a large built in wine fridge - perfect for both entertaining and everyday living. The fully finished basement offers great additional space with a large living room, with a 3pc bathroom, a bedroom, kitchen - and plenty of storage space. Outside, escape to your fully landscaped backyard oasis complete with a large hot tub, plenty of seating for dining and outdoor lounging, and an enclosed, heated solarium for year-round enjoyment. Whether you're hosting or unwinding, this outdoor space is a true extension of luxury living. Located in a quiet, upscale neighbourhood known for its charm and proximity to top schools, parks, and amenities, this is the perfect home for families or professionals seeking a turn-key lifestyle in one of Vaughan's finest communities. (id:45725)
1920 Ashwood Avenue
Innisfil (Alcona), Ontario
Rare Opportunity! Live In One Unit And Cash-Flow Off Second Unit! Centrally Located In Desirable Family Friendly Neighbourhood. Newly Renovated &Maintained Home W/2 Separate Units. 3 Spacious Bedrooms On Upper Level W/Large Kitchen, Family Room, Primary Bedroom With Full Ensuite, Lower LevelApartment W/Additional Bedroom, Living Room & Kitchen, Large Private Backyard On A Premium Lot; Conveniently Located Walking Distance To Schools, Shopping & Other Amenities; Only A Few Minutes To The Beach! A Great Way To Get Into Homeownership! All That's Left To Do Is Move In & Make This Home Your Own! (id:45725)
26 - 250 Shields Court
Markham (Milliken Mills West), Ontario
Prime 2,114 Square Foot Office (45%) Industrial (55%) With 1 Drive-In Loading Door. (id:45725)
