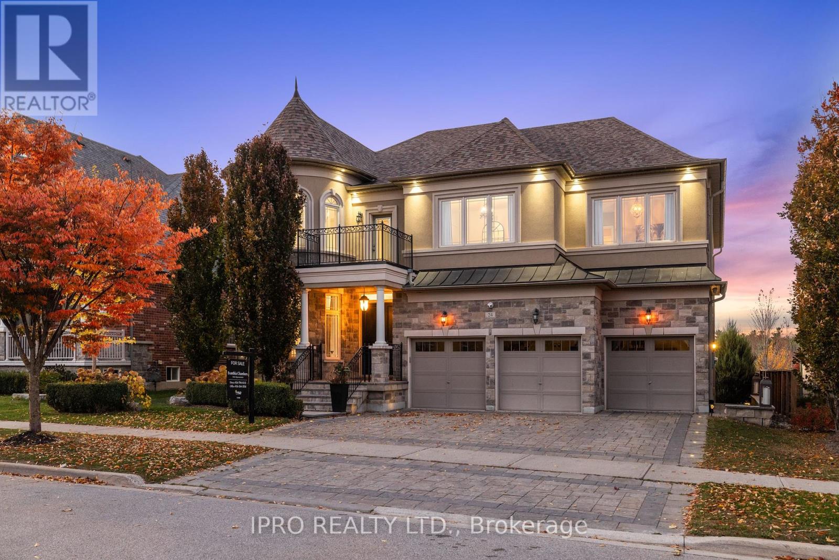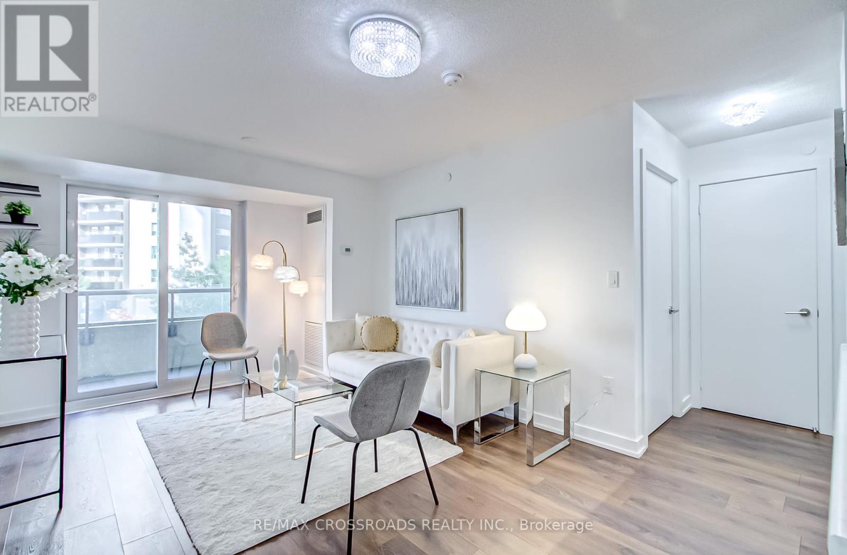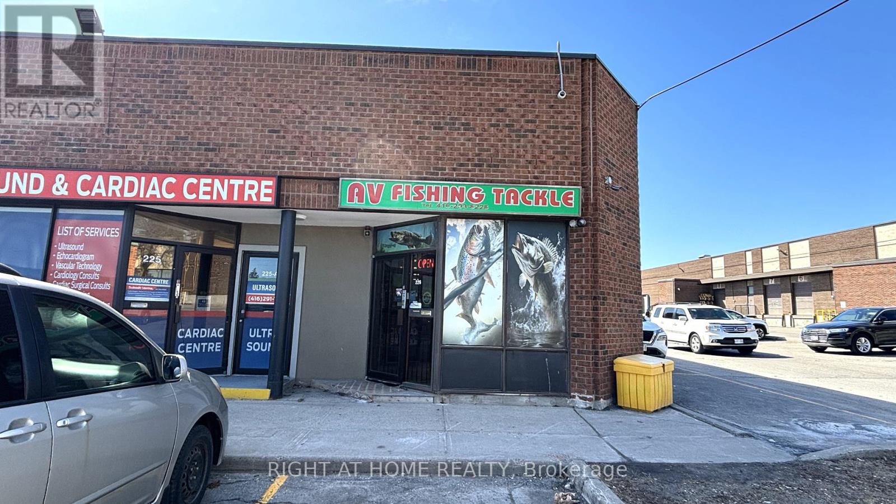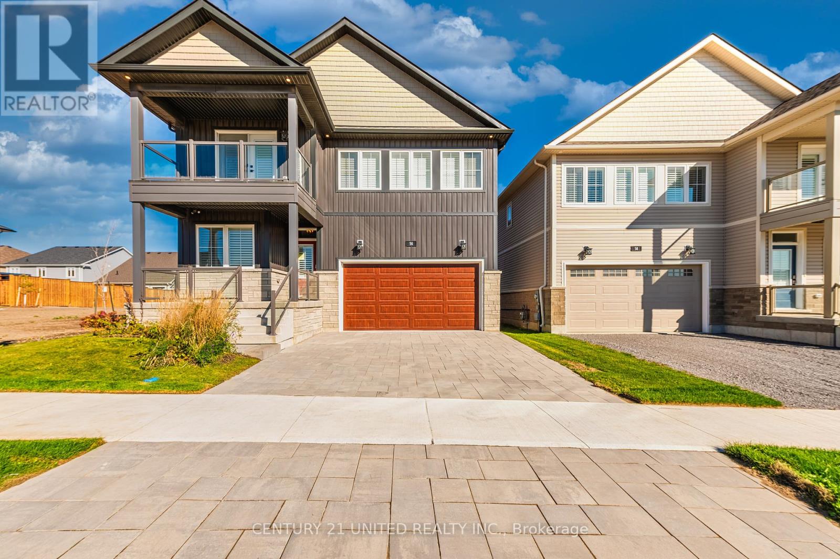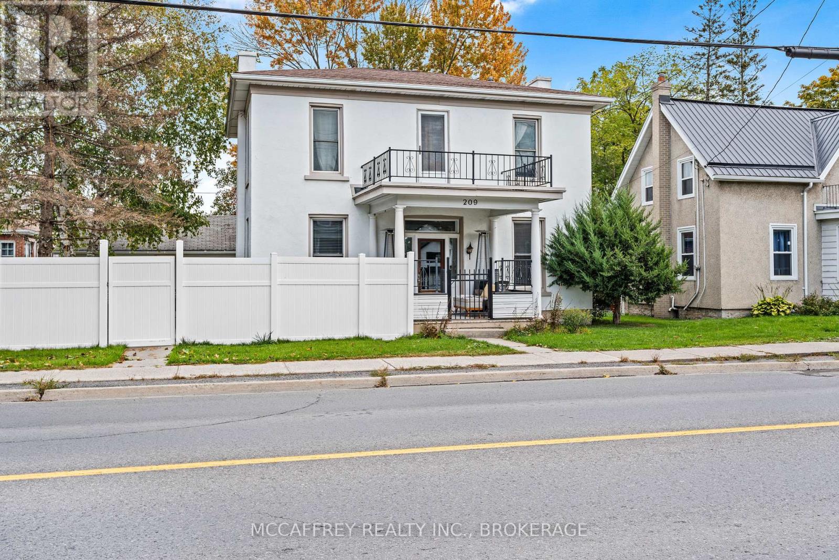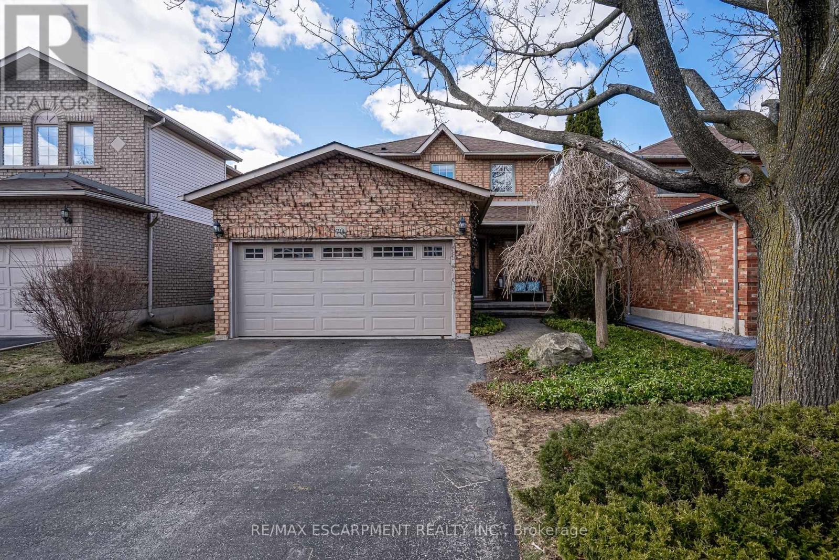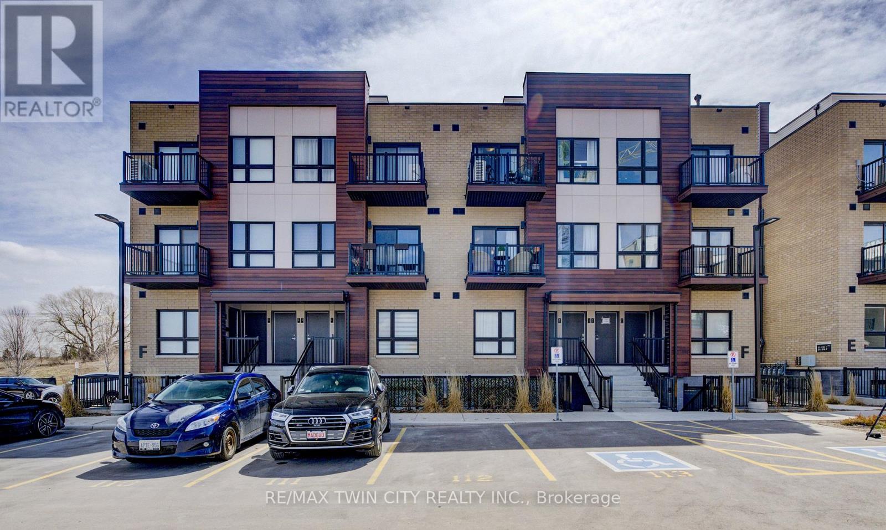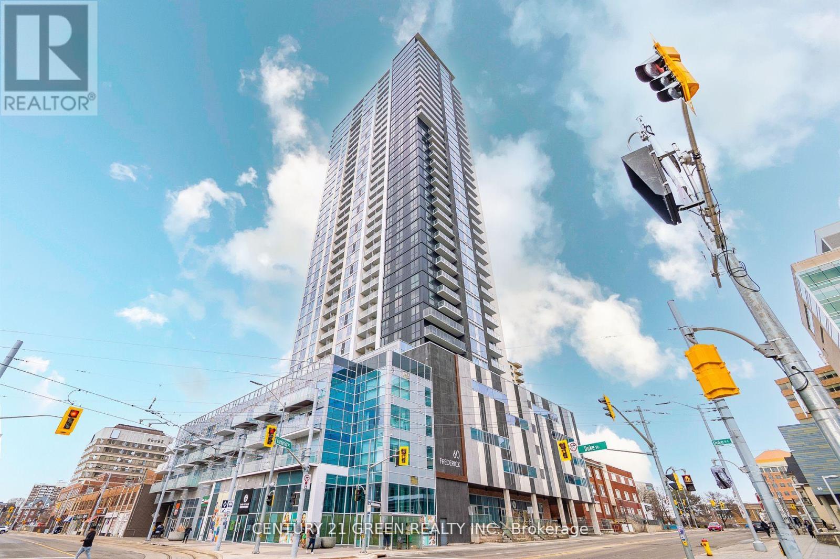24 Bluff Trail
King (Nobleton), Ontario
Welcome to this spacious French-inspired executive home, located in the sought-after community of Nobleton, just minutes from Kleinburg and King City. Nestled beside a scenic Conservation Area, this residence offers a blend of privacy and convenience. This well-appointed home features 4+1 bedrooms, 7 bathrooms, and a 3-car garage with a private driveway. The main level boasts elegant architectural details, including intricate millwork, crown molding, and coffered ceilings in the formal dining room. The grand foyer leads into a bright living area with soaring ceilings and large arched windows, filling the space with natural light. The kitchen offers a spacious center island with seating and is equipped with built-in appliances. Overlooking the family room with two-storey ceilings, a fireplace, and expansive windows, this area is designed for both comfort and entertaining. The main floor also includes a private office and a powder room. Upstairs, the primary bedroom features a bay window, fireplace, closet, and a 5-piece ensuite. Each additional bedroom includes closet space and access to ensuite bathrooms. The finished basement provides additional living space, complete with a recreation/playroom, a bar area with seating, an exercise room, a bedroom with heated floors, and a full bathroom with a steam shower. Step outside to the backyard, where a Conservation Area provides a tranquil setting. The outdoor space features a lawn sprinkler system, an inground pool, an outdoor shower, heated floors, and a large BBQ/cooking area. The pool cabana includes a lounge area, kitchenette, and a 2-piece bath, perfect for entertaining. (id:45725)
214 - 1346 Danforth Road
Toronto (Eglinton East), Ontario
2-bedroom, 2-bathroom condo in the heart of Danforth Village, one of Toronto's most vibrant and connected communities. Designed for modern lifestyles, this mid-rise gem features a bright open-concept layout that effortlessly blends living and dining spaces perfect for entertaining or everyday comfort. The stylish kitchen is equipped with premium stainless steel appliances, granite countertops, a deep under-mount double sink, and a sleek breakfast bara smart, functional space where form meets function. Wake up to sunlight streaming through the oversized window in the spacious primary bedroom, creating a calm and inviting retreat. Enjoy unmatched convenience with nearby TTC transit options, including the new Eglinton Line, and an abundance of shopping, parks, schools, hospitals, places of worship, and entertainment venues just minutes from your door. Whether you're a first-time buyer, a downsizer, or an investor, this property offers style, comfort, and an unbeatable location in one complete package. Please note: Photos shown are from a previous staging and may not reflect current furnishings. (id:45725)
226 - 4810 Sheppard Avenue E
Toronto (Agincourt South-Malvern West), Ontario
Well established bait and tackle shop for sale with 20 years of success. The shop carries many of the top brands of gear, as well as live and frozen bait to service both freshwater and ice fishing. This is a turnkey operation with a very loyal customer base. Just step in and start making sales. The sale will include all existing fixtures: Bait tank, refrigerator, and shelving units. Current owner will assist new owners in the transition for two weeks to one month. (id:45725)
34 Andrew Avenue
Simcoe, Ontario
Welcome to 34 Andrew Ave – a beautiful newly built bungalow offering 1,658 sq. ft. of modern living, this home combines style, function, and a prime location close to shopping, dining, schools, and all the ameneties Simcoe has to offer. The exterior features timeless stonework, a covered front porch with stained pine entrance, and great curb appeal. Step inside to 9 ft ceilings throughout, a stunning 10 ft tray ceiling in the living room, and an electric fireplace that adds warmth and charm. The open-concept kitchen/dining area includes an island, custom cabinetry, and a walk-in pantry—perfect for both everyday living and entertaining. Walk out from the dining area to a covered upper deck, and from the finished basement’s rec room to a lower patio—creating seamless indoor-outdoor living. The main floor offers two generous bedrooms, including a primary suite with a walk-in closet and a spa-like ensuite featuring a tiled shower with glass door. A stylish 4 pc bath completes the main level. The oversized garage with insulated doors provides direct access to the laundry room, offering both convenience and practicality. The finished basement expands your living space with a spacious rec room, bedroom, full bathroom, storage, and utility room. Don’t miss this opportunity to own a stunning new home—move-in ready and waiting for your personal touch. Book your private viewing today! (id:45725)
58 Fifth Avenue
Kitchener, Ontario
INCREDIBLE MULTI_UNIT HOME OPPORTUNITY FOR A FAMILY PLUS RENTAL UNIT FOR EXTRA INCOME!! The nearly new purpose-built legal Duplex home features 3 separate entrances (58, 58A and 58B), 3 kitchens, 3 separate hydro service and separate HVAC System for unit 58 and 58A and two parking lots. 58B is a granny suite. Documents for legal duplex and fire inspection are on hand. New furnace 2022. Freshly painted 2023. A lovely big cherry tree sits on the cottage-like backyard. The location is great! Nearby schools, transit, shopping, highway, movie theatre and parks! This well-maintained multi-unit home offers a spacious and functional floor plan that caters to modern living needs. With a Cottage-Like feeling, it is suited perfectly for a multi-generational family or growing household that needs more space for teenagers. Step inside to discover stunning vaulted ceilings that create an airy and inviting atmosphere throughout the living area. The living room seamlessly transitions to an elevated deck, providing the perfect space for outdoor entertainment or relaxing while enjoying the views of the deep lot and private outdoor space. The property boasts a thoughtfully designed loft space, perfect for kids to play or for additional living quarters. With its unique layout, this home offers separate living spaces ideal for multi-generational living or as a mortgage helper for added income. It is thoughtfully designed with 3 hydro meters, 2 gas meters and 1 water meter so that finances can be separated for each area. Don’t miss the opportunity to own this charming duplex that perfectly combines comfort, style, and functionality in one of Kitchener’s most desirable neighborhoods! (id:45725)
56 York Drive
Smith-Ennismore-Lakefield, Ontario
Welcome to 56 York Drive, an exceptional 4-bedroom, 4-bathroom residence crafted by Dietrich Homes, Ontario's Home Builder of the Year. This stunning home epitomizes luxury with its meticulous design and high-end finishes. Featuring elegant details and rich hardwood floors, every detail speaks to refined living. Enjoy the abundance of natural light that floods through expansive windows, creating a bright and welcoming ambiance. The tranquil porches provide inviting spaces for relaxation, while an impressive array of upscale upgrades ensures a lifestyle of supreme comfort. Conveniently located just minutes from grocery stores, fitness centers, dining options, and Peterborough's Regional Hospital, this brand-new home offers unparalleled ease of living. With the added assurance of the Tarion New Home Warranty, you can enjoy peace of mind in your new sanctuary. Experience the perfect fusion of modern sophistication and everyday practicality at 56 York Drive, where every element is thoughtfully designed for your lifestyle. (id:45725)
209 Centre Street N
Greater Napanee, Ontario
Stunning two-storey century home, an exquisite blend of timeless elegance and modern convenience, nestled on a coveted double lot in the heart of downtown Napanee. This bright and meticulously maintained residence boasts three spacious bedrooms and two bathrooms, providing the perfect haven for families or those who love to entertain. As you step inside, you'll be greeted by a charming family room that radiates warmth and comfort, ideal for cozy gatherings or quiet evenings. The dining room, conveniently located just off the kitchen, is perfect for hosting dinner parties and enjoying culinary delights. A rare find for a home of this era, the main floor laundry room adds an extra layer of convenience to your daily routine. Throughout the home, you'll marvel at the original millwork and trim, which add a touch of classic sophistication and pay homage to the property's rich history. Outside, the detached two-car garage includes a bonus workshop space, perfect for hobbyists or those in need of extra storage. The fully fenced yard is a private oasis, featuring a beautiful garden patio and lovely, well-maintained landscaping that offers a peaceful retreat from the bustle of daily life. Located within walking distance of an array of shops, schools, restaurants, and more, this property offers the perfect blend of charm, convenience, and community. Don't miss the chance to make this elegant century home your own slice of Napanee's history. (id:45725)
34 Harry Gay Drive
Clarington (Courtice), Ontario
WELCOME TO 34 HARRY GAY DR! Luxurious all brick 4+1 bedroom detached home backing onto serene green space in sought-after Courtice. MAIN FLOOR showcases an impressive open-concept design with gleaming hardwood floors throughout and a stunning oak staircase. The heart of the home features a big kitchen combined with breakfast area and balcony access, flowing seamlessly into generous living spaces. Convenience meets comfort with main floor laundry and direct access to the two-car garage. SECOND FLOOR offers three large bedrooms plus a luxurious primary retreat featuring a huge walk-in closet and spa-inspired 6-piece ensuite bathroom. A convenient office nook at the top of the stairs provides the perfect spot for remote work or studying. LOWER LEVEL impresses with a full in-law suite, complete with separate entrance and walkout basement. This self-contained space includes its own kitchen and laundry facilities - perfect for multi-generational living or rental potential. Additional bedroom provides flexibility for extended family or home office space. OUTDOOR LIVING shines with a large deck featuring natural gas hook-up - perfect for entertaining while enjoying peaceful green space views. Prime location minutes from Highway 401, shopping, schools, and all amenities. This meticulously maintained home offers the perfect blend of space, style, and functionality. (id:45725)
26 Tumblewood Place
Welland (774 - Dain City), Ontario
CONER FULL HOUSE, Including basement! 3 Bedrooms, 3 Washroom! Open Concept Main Floor with White Kitchen, Stainless steel Appliances, and Large Kitchen Island with bare stool seating. Light Flooring Throughout! Primary Bedroom with Full Ensuite and Walk In Closet (id:45725)
70 Bridgeport Crescent
Hamilton (Ancaster), Ontario
Welcome to this beautifully maintained all-brick family home, perfectly situated in the picturesque Ancaster Meadowlands. Just minutes from top-rated schools, parks, shopping, the Hamilton Golf and Country Club, and convenient highway access, this 3-bedroom, 3.5-bath home offers the ideal blend of comfort and location. Step inside to a welcoming foyer with tile flooring that flows into a spacious eat-in kitchen featuring stone countertops, maple cabinets, elegant wainscoting, and sliding door access to the private, fully fenced backyard.. The main floor also features a cozy living room, a separate dining room with engineered hardwood flooring, a powder room, and inside access to the double garage with a 4-car driveway. Upstairs, you'll find three generously sized bedrooms, including a primary suite with a walk-in closet and a stunning 3-piece ensuite, plus an additional 4-piece bathroom. The basement boasts a thoughtfully finished L-shaped family room with cozy gas fireplace, a 3-piece bath, laundry room, cold storage, and utility room. This home truly offers everything your family needs in a sought-after location. (id:45725)
F11 - 20 Palace Street
Kitchener, Ontario
Owner occupied 2 bedroom 1.5 bath unit offers over 1000 square feet of living space, plus two balconies and a parking spot. Modern finishesinclude stainless steel appliances and quartz counter tops in this bright white kitchen with an island for extra prep and storage space. Thisstacked town has provides two stories of living, the main floor offering living, dining and kitchen along with a powder room and upstairs featuringto bedrooms a full bath and laundry. Located conveniently close to loads of shopping, bus routes, McLennan park, highway access and more thisunit could be just what you've been waiting for. With reasonable condo fees and lowering interest rates, home ownership is within your reach! (id:45725)
1002 - 60 Frederick Street
Kitchener, Ontario
Stunning 2-Bed, 2-Bath Condo in the Heart of Downtown Kitchener Welcome to Suite 1002, Freshly Painted, Corner unit at the highly sought-after DTK Tower. With 690 sq. ft. of living space and an additional 75 sq. ft. of private balcony, this suite offers a bright, modern living experience with plenty of natural light and an unobstructed view from your open-air balcony. This thoughtfully designed condo features a sleek modern kitchen, high ceilings, oversized windows. The building offers impressive amenities, including a gym, fitness centre, yoga room, party room, rooftop terrace, and visitors' parking. Conveniently located steps away from ION-LRT Frederick Station and bus stops, this location boasts a walk score of 97/100, placing you just minutes from Kitchener's vibrant downtown core, including schools, parks, galleries, shops, the library, eateries, entertainment, and the community centre. Additional Features: 1 Owned Parking Immediate closing preference Live in the heart of it all with unparalleled access to everything Kitchener has to offer! (id:45725)
