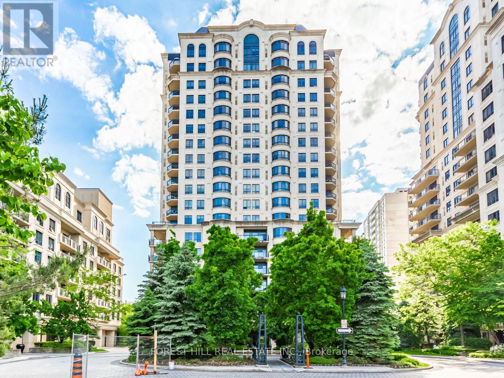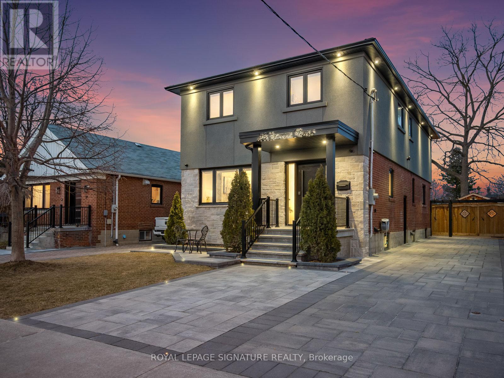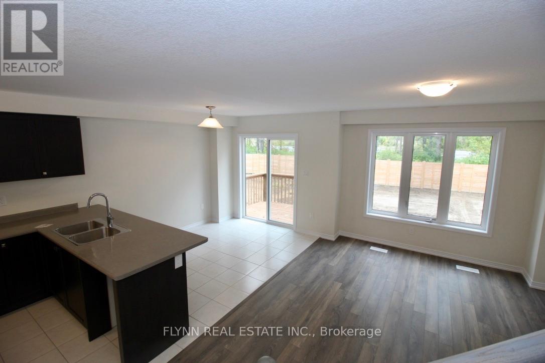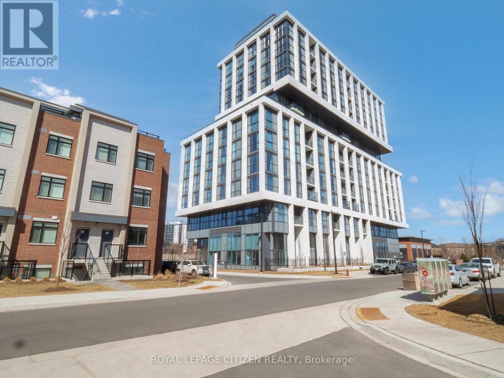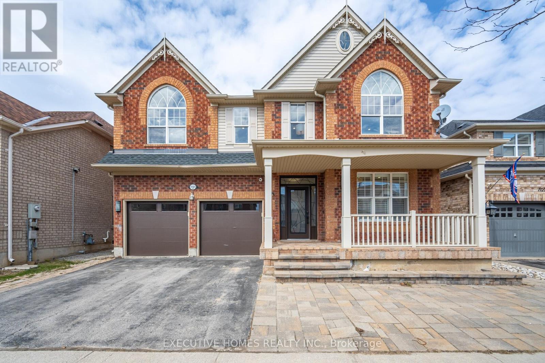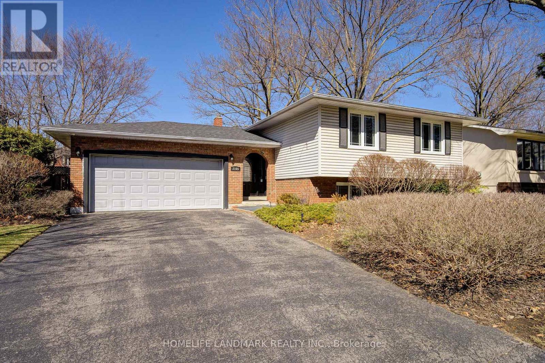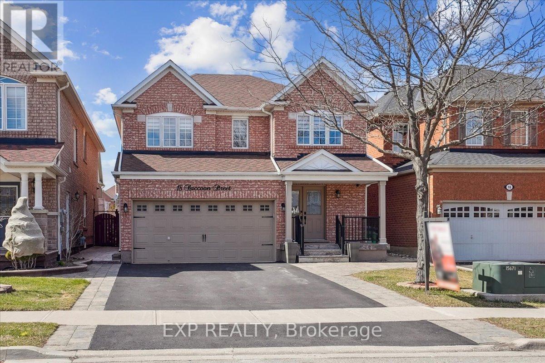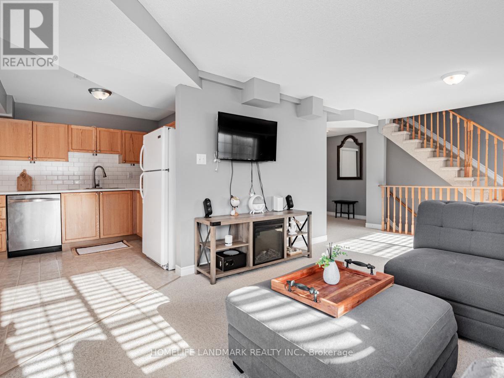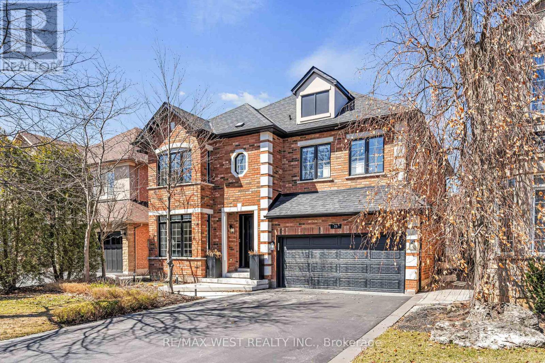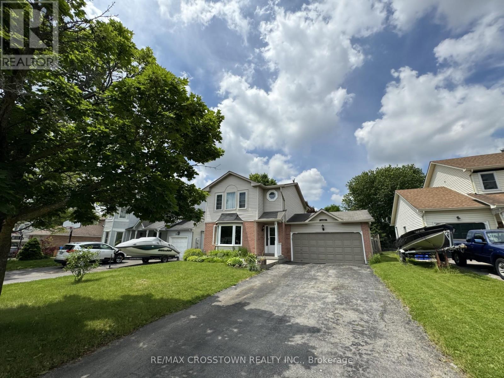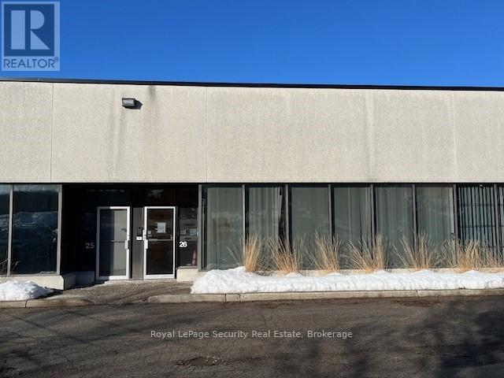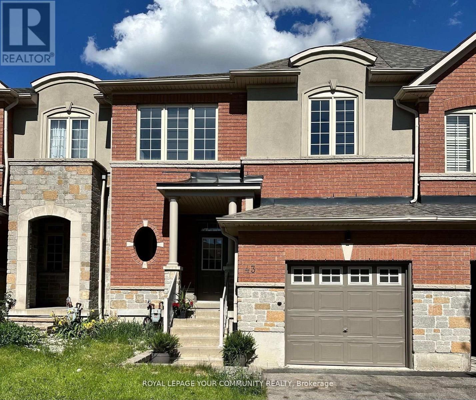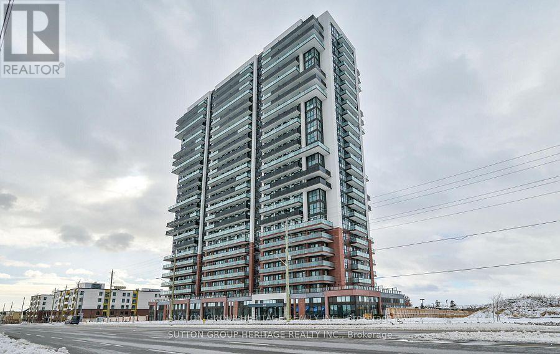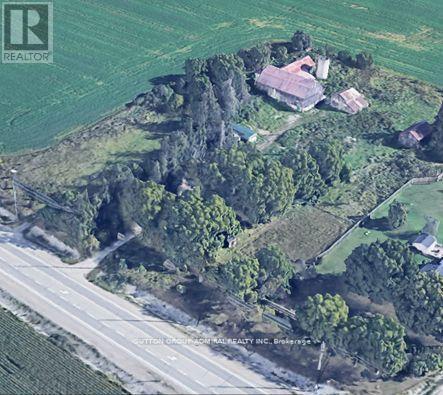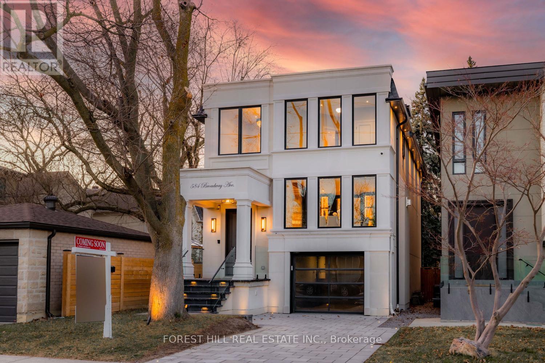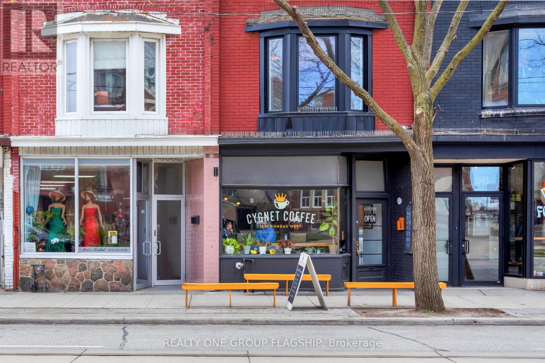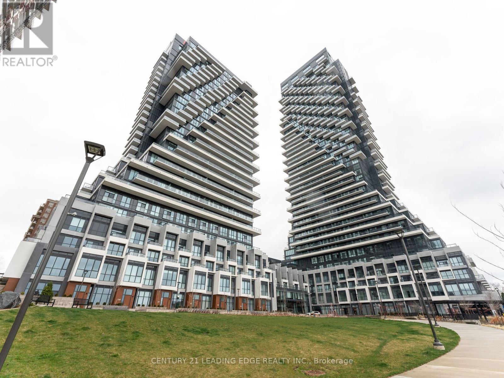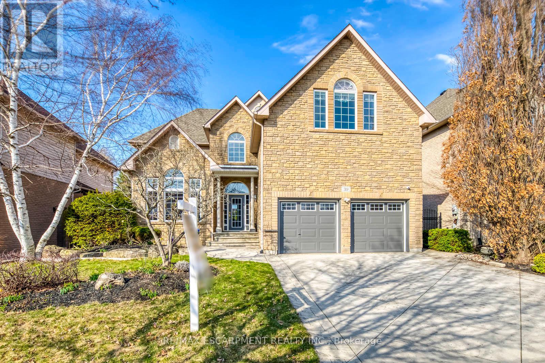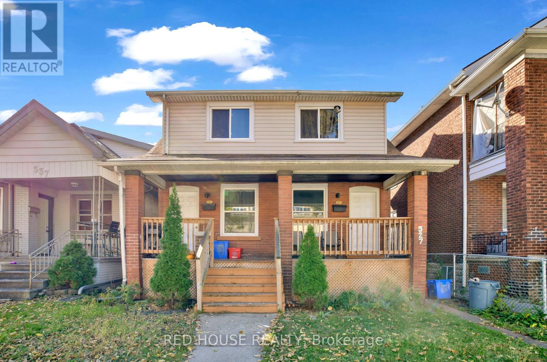1902 - 9085 Jane Street
Vaughan (Concord), Ontario
Luxury Living At Park Avenue Place. Fully Upgraded, Turn-Key, 1 Bed 2 Bath Condo With Unobstructed Northwest View. Enjoy The Sunsets, City View & Wonderland Fireworks. Open Concept Layout Featuring Large Upgraded Kitchen, Extended Kitchen Island, Built-In Appliances, Backsplash, Quartz Counters. Generous Sized Bedroom With 4 Pc Ensuite (Rain Shower) & Closet With Built In Shelves. Walking Distance To Vaughan Mills, Bus Loop, Several Shops & Restaurants. Building Amenities: Gym, Theatre Room, Party Room, Games Room, 24 Hrs Concierge, Rooftop Terrace. (id:45725)
43 Roseglor Crescent
Toronto (Bendale), Ontario
Fully Renovated Legal Duplex in Prime Scarborough Location Located near Brimley and Lawrence, this beautifully renovated legal duplex offers two fully separate,legalized units, each with 3 bedrooms and 2 bathrooms, ideal for investors or multi-family living.Upper Unit:3 bedrooms, 2 bathrooms and New kitchen with stainless steel appliances, quartz countertops, and a stylish backsplash, Separate laundry area 3 bedrooms, 2 bathrooms ,Modern kitchen with quartz countertops, backsplash, and stainless steel appliances Separate laundry area New Furnace , New tankless Hot water tank Centralized mechanical room in the basement for furnace, water heater, water meter, and main water shut off Most window changed with Energy-efficient vinyl windows with black exteriors Brand new Solid wood doors, modern trim, luxury vinyl plank flooring, and stained oak stairs &Legal basement fire escapes & 6-car driveway with interlocking pathway for ample parking This turnkey property offers great rental income potential in a highly desirable neighborhood. Minutes to Scarborough Town Center, & Highway 401. Steps to Public School, 24 hour bus service.walking distance to Thompson park Legalized basement rental income will be $2000 plus (id:45725)
91 Eagleview Crescent
Toronto (Steeles), Ontario
Welcome to this charming corner-lot detached home in a prime Toronto location! This spacious property features 3 bedrooms, 3 bathrooms, a finished basement, and a detached double garage Enjoy the convenience of a private driveway with no sidewalk, ensuring extra parking space. Steps away a bus stop, it offers easy access to transportation, yet maintains a quiet environment despite being near a major intersection. Perfectly positioned, this home is in an excellent location close to grocery stores, plazas, park and a variety of restaurants, all within walking distance. Don't miss out on the opportunity to own this ideal blend of comfort, convenience, and accessibility in the heart of Toronto! (id:45725)
Unit B - 23 Parsell Square
Toronto (Malvern), Ontario
Welcome to the lower unit at 23 Parsell Sq - An all-new, never-lived-in reno in the heart of Malvern, Scarborough. This beautifully finished space features a chefs kitchen, two spacious BRs, a den that's perfect for a WFH setup, ensuite W/D, tons of storage, and a bright, open layout perfect for entertaining. Natural light pours in throughout, highlighting the sleek finishes and thoughtful design. Shared backyard oasis. Located in a vibrant and family-friendly neighborhood, Malvern offers convenient access to parks, transit, and highly rated public and Catholic schools. (id:45725)
31 Kelvin Avenue
Toronto (East End-Danforth), Ontario
Welcome to 31 Kelvin Avenue, a century-old gem and one of the original farmhouses in Toronto's East End-Danforth neighbourhood. This fully detached residence has been meticulously transformed from top to bottom, with no detail overlooked in its comprehensive renovation. It is nestled on a tranquil, family-friendly dead-end street with no through traffic, creating a safe, quiet, and peaceful environment. The home seamlessly combines its rich history with modern sophistication, featuring four spacious bedrooms and three stylishly designed bathrooms. The open-concept main floor flows effortlessly from the living and dining areas into a custom kitchen showcasing sleek white oak finishes, premium appliances, and modern cabinetry. Rich hardwood floors, energy-efficient windows, and low-voltage lighting contribute warmth and style. Upstairs, the primary bedroom serves as a light-filled retreat with lofty ceilings, large windows, and ample space for seating and storage. Its ensuite bathroom impresses with a glass-enclosed walk-in shower, modern vanity, and elegant tilework. The second bedroom includes a unique loft for additional sleeping, play, or storage, while the third-floor retreat features three windows, a skylight, and stunning beamed ceilings. All second-floor bedrooms contain beautiful built-in storage for added functionality. The finished basement with radiant heated concrete floors is a versatile space ideal for a home office, gym, guest suite, or media room. A new HVAC system with a smart thermostat ensures modern year-round efficiency. Outside, enjoy a freshly landscaped yard, a rebuilt front porch, and a spacious private back deck. The rear two-car parking pad offers excellent potential for a garage or laneway suite. Located just a short walk from Main Subway Station, Danforth GO, great parks, cafés, and schools, this home seamlessly blends thoughtful design with modern comfort. Book a viewing today. (id:45725)
1402 - 660 Sheppard Avenue E
Toronto (Bayview Village), Ontario
Welcome to St. Gabriels Village, a prestigious three-building enclave in the heart of the Bayview/Sheppard corridor. Just steps to Bayview Village Mall with shops, Loblaws, cafes, and restaurants, this community offers luxury, convenience, and strong social spirit, with plenty of organized activities. This corner suite in Building B features 2,165 sq. ft. of beautifully laid-out living space, accessed via private elevator entry. Designed for those transitioning from a full-sized home, this residence offers 2 large bedrooms, 3 bathrooms, a generous living room, dining room, and family room, plus a dedicated office off the primary bedroom. Unit includes 2 fireplaces, custom built-ins, and a balcony with gas line off the kitchen. Enjoy unobstructed east-facing views from the living room and abundant natural light throughout. Extras include 2 premium parking spots near the entrance on P3 and 2 lockers for exclusive use. Lovely and caring Concierge/valet to help with your groceries or bring your car. Building has full gym, indoor pool, movie theatre, guest suite, party room and plenty of parking for visitors. 2 air conditioning/Heating systems in the unit. (id:45725)
25 Elmont Drive
Toronto (O'connor-Parkview), Ontario
Step into this stunning and exceptionally crafted, custom-designed home where elegance, comfort, and functionality blend seamlessly across every level. From the moment you enter, you're greeted by gorgeous engineered hardwood flooring, crown moldings throughout and built-in speakers. The Open Concept Living and Dining impress with a striking custom fireplace feature wall. The chefs kitchen is a dream for culinary enthusiasts, boasting quartz countertops and backsplash, high-end built-in appliances incl. Wall Oven & Microwave and Gas Range, and a stunning quartz waterfall center island perfect for both entertaining and daily use. The family room continues to impress with custom built-in cabinetry and TV Unit with integrated audio, offering a warm, inviting space for relaxing or hosting guests. Step through the custom European patio doors onto an entertainer's dream backyard with a covered deck complete with outdoor speakers for seamless ambiance. Upstairs, the primary suite is a true sanctuary, featuring a Venetian stucco feature wall, a dreamy wrap-around walk-in closet with custom organizers, and a spa-like ensuite with floor-to-ceiling tiles, a curbless glass shower & double vanity with lighted mirrors. The additional three bedrooms are generously sized with large windows & ample closet space. A convenient large walk-in laundry room completes the 2nd floor! The fully finished basement offers remarkable versatility with a separate side entrance, large above-grade windows, a full second kitchen, a spacious rec room with a gas fireplace, and a massive bedroom with custom closet & built-in desk, ideal as an extended living space or income potential. The massive private driveway with parking for 5 cars is a huge plus complete with double gates for easy access to the oversized landscaped backyard featuring a large custom shed, childrens playground, a custom gazebo with pot lights and automated outdoor lighting adding a sophisticated touch to outdoor entertaining! (id:45725)
20 Windsor Circle
Niagara-On-The-Lake (101 - Town), Ontario
Discover this stunning freehold townhome in the most sought-after and newest community in Olde Town, just a short stroll from downtown's vibrant shopping, entertainment, fine dining, wineries, and scenic trails. This beautifully upgraded home offers a seamless living experience, with snow removal and lawn care included for $180/mo. As you enter, you're greeted by impressive 8-foot interior doors and a conveniently located two-piece powder room. The spacious living room features gorgeous hardwood floors, and soaring 9ft coffered ceilings, creating an inviting atmosphere. The kitchen boasts elegant quartz countertops, a stylish backsplash, pendant and pot lighting, high-end stainless steel appliances, and under-cabinet lighting. Step through the patio doors to your deck, perfect for barbecuing, with a gas line already in place. The formal dining room overlooks the backyard, while the open-concept layout enhances the flow between the great room and dining areas. Ascend the beautifully stained hardwood staircase with wrought iron spindles to the primary suite, which includes two walk-in closets and a luxurious spa-like 4-piece en-suite featuring a walk-in glass and tile shower and double sinks with quartz counters. The second floor also offers two additional spacious bedrooms, one with a 4-piece bath, along with a second-floor laundry for added convenience, complete with a floor drain and tile enclosure. This home also boasts a professionally finished basement that includes a 4-piece bath, recreational area, two large windows for added sunlight, and custom open staircase with built in storage. Additionally, thousands of $$ spent on elegant California shutters and stylish light fixtures throughout the home, enhancing its overall appeal and functionality. (id:45725)
3514 - 60 Frederick Street
Kitchener, Ontario
Wow Must See this luxury living in the heart of the city! offering breathtaking views (35th floor like Penthouse ) and unbeatable location ! This luxury unit have 2 bedrooms, 2 full bathrooms and a bright open-concept layout with stainless steel appliances. Experience the modern building boast a range of premium amenities : a welcome concierge, secure entry, patio, yoga studio , gym, party room for your entertaining needs, and convenience of intelligent home functions such as smart door lock, thermostat etc. This unit also includes an underground private parking spot . Conveniently located with access to the ION LRT and GRT bus stops at your doorstep and minutes to Conestoga College, GO Station, University Of Waterloo, Wilfred Laurier University and many more. Book your showing today, This property is not to be missed. (id:45725)
196 Esther Crescent
Thorold (562 - Hurricane/merrittville), Ontario
Welcome to this well-kept townhouse in the sought-after Empire Legacy community! This beautiful home features a single-car garage with convenient interior access and no carpet on the main floor for easy maintenance. The open-concept kitchen, living, and dining area is perfect for entertaining, complete with stainless steel appliances and access to a deck off the breakfast nook.Upstairs, enjoy the convenience of bedroom-level laundry, a spacious primary bedroom with a large walk-in closet, and a private ensuite with a glass-door shower. Two additional bedrooms and another full bathroom with a tub/shower combo complete the second floor. *** Please note: the tenant does not have access to the basement but will still be responsible for routine maintenance, such as changing furnace filters.**** Tenant is responsible for all utilities and rental equipment (hot water tank and ERV unit). Ideally located near schools, public transit, shopping, highways, and all amenities. (id:45725)
60 Nugent Drive
Hamilton (Kentley), Ontario
Welcome to 60 Nugent Drive in Hamilton, a charming and recently renovated property perfect for first-time home buyers or investors! Renovated in 2022, this home boasts two new kitchens, updated flooring throughout, and a beautifully refreshed bathroom. The property includes a self-contained in-law suite, complete with its own kitchen, bathroom, laundry, and separate entrance perfect for generating rental income to help with your mortgage or for multi-generational living. Nestled in a mature and quiet neighbourhood, you'll love the convenience of nearby shops, malls, restaurants, transit, and highways. House hacking has never looked so good don't miss the opportunity to own this incredible home in a fantastic location!" (id:45725)
510 Richey Crescent
Mississauga (Lakeview), Ontario
Exquisite Waterfront Property in Port Credit! Discover the ultimate in lakeside living with this rare waterfront gem, a stunning 2-story, 3-bedroom home that sits directly on Lake Ontario in one of the most sought-after areas. This meticulously modernized residence boasts professional finishes and high-end features throughout, with a view that is second to none. A chefs dream kitchen equipped with stainless steel appliances and a huge island, looking out over the lake, with a huge bay window. Retreat to a serene master suite with a private balcony overlooking the water, and expansive lake views. Enjoy the open layout with a walk-out basement providing easy access to a beautifully landscaped yard with artificial grass, perfect for a low maintenance space for relaxing lakeside. A windows up tiki bar offers a space for outdoor entertaining, with additional storage for outdoor equipment, and lakeside gear. Spacious 1.5 garage/work place. Large insulated attic for storage. Situated on the Waterfront trail, and surrounded by parks, get ready for non-stop cottage style living right in the city. 15 min walk to the Port Credit strip, 5 min drive to the Port Credit Go Station or Long Branch, Sherway Gardens, walk to Port Credit Yacht Club, 20 min drive to downtown Toronto. A newly constructed sea wall (2022) ensures both beauty and protection for your waterfront property. Brand new HVAC, furnace, electrical, s/s appliances, stove, rangehood, dishwasher, water heater, washer, and dryer. This rare waterfront gem is ready for you to move in and enjoy. Don't miss the opportunity to own a piece of paradise in one of Port Credit's most coveted locations. (id:45725)
2121 - 4055 Parkside Village Drive
Mississauga (City Centre), Ontario
Freshly painted Luxury Living in the Heart of Mississauga Block Nine South Tower Welcome to Unit 2121 at 4055 Parkside Village, where modern elegance meets urban convenience. This bright and spacious 1-bedroom + den unit offers an open-concept layout with breathtaking unobstructed views. Features You'll Love: Expansive Living & Dining Area Seamlessly extends to a large private balcony, perfect for enjoying the city skyline. Stylish Kitchen Featuring granite countertops, a convenient breakfast bar, and sleek modern finishes. Primary Bedroom Retreat Boasts a walk-in closet and direct access to the balcony, bringing in abundant natural light. Den Space Ideal for a home office or additional living area. Convenience at Its Best Includes ensuite laundry, underground parking, and a private locker. Unbeatable Location & World-Class Amenities: Steps from Square One, Sheridan College, Celebration Square, and the Central Library. Easy access to major highways (401, 403, and QEW) and excellent public transit connections. Enjoy premium building amenities, including a state-of-the-art fitness center, party room, and more. Experience contemporary city living in a prime location schedule your private viewing today! (id:45725)
104 - 1063 Douglas Mccurdy Comm
Mississauga (Lakeview), Ontario
WELCOME to RISE AT STRIDE Builder Sale, never lived in. Great no non sense floor plan with 2 bedroom plus full den plus 2 full baths, 1061 sq.ft, patio 121 sq.ft. High end building. Full floor to ceiling windows, Engineered laminate flooring throughout, W/O patio, modern finishes, NO carpet, comes with parking & locker, steps to Lakeshore, shops, entertainment, restaurants, Lake Ontario, as so so much more! Highly sought area - not to be overlooked. Main Floor Loft Style - High Ceilings with walk-out to Patio. (id:45725)
1121 Meighen Way
Milton (1023 - Be Beaty), Ontario
A Must-See Turn-Key Home in Milton! This stunning, fully renovated detached home w/ a legal basement apartment is loaded with premium upgrades and designed for modern living. Enjoy a fantastic open-concept layout that seamlessly connects the elegant kitchen to the spacious family room, featuring new large-format porcelain tiles throughout the main floor and a custom built-in wall unit and walk-in mudroom that adds both style and functionality. The formal living and dining areas offer ideal spaces for entertaining, while the upper level boasts four generously sized bedrooms plus a versatile loft perfect for a home office, study, or playroom. This house features a newly renovated legal 2-bedroom basement apartment with a separate entrance, providing an excellent potential for rental income or multigenerational living. Over $150K spent on renovations, including Oak stairs with metal spindles, fresh paint, brand new countertops, updated primary ensuite with sleek glass walk-in shower and a soaker tub, upgraded powder room, and pot lights throughout the house. Fully fenced private backyard with interlocking has a charming vibe with a gazebo. Enjoy peace of mind with a new furnace & AC unit, garage door, modern appliances, and an integrated security system. Located in a family-friendly neighborhood with easy access to highway, schools, parks, and this home truly has it all. Don't miss your chance to make it yours! (id:45725)
2165 Dunedin Road
Oakville (1006 - Fd Ford), Ontario
Welcome To 2165 Dunedin Road, Perfect Location With Double Garage Detached Home Located In The Desirable Eastlake Area. Three Bedrooms On The Main, Large Kitchen With Loads Of Both Cupboard And Counter Space, Finished Basement With Two Additional Bedrooms, A Spa Like Bathroom, Large Rec Room Featuring A Contemporary Gas Fireplace. The Outdoor Area Is Just As Impressive, With A Beautifully Landscaped, Private Backyard That Includes A Large Deck Perfect For Relaxing Or Hosting Outdoor Gatherings . Steps To Highly Rated Public And Private Schools, Shopping Mall, Trails, Parks, Public Transit , Minutes To Highway 403/QEW. Lots Of Upgrades: Garage Door (2017), Furnace (2019), Attic Insulation (2019), Heat Pump AC( 2024), New Roof (2024), New Microwave (2024), New Painting (2025), New Vinyl Basement Floor (2025). (id:45725)
18 Raccoon Street
Brampton (Gore Industrial North), Ontario
Your search stops here!! Stylish and spacious, this beautifully upgraded 4-bedroom detached home with a fully legal 2-bedroom basement apartment offers an incredible opportunity for both comfortable family living and strong rental income. Located on a quiet street in a sought-after Brampton neighbourhood, this property is ideal for end-users and investors alike.The main floor features hardwood flooring, modern pot lights, zebra blinds, and a formal dining area complete with a contemporary chandelier. The well-designed kitchen boasts quartz countertops, a large centre island, soft-close cabinetry, ceramic backsplash, and stainless steel appliances, including a gas stove. A bright breakfast area leads to a wide sliding door that opens to a concrete patio perfect for relaxing or entertaining with ease. Upstairs, the spacious primary bedroom includes a large window, walk-in closet, and a luxurious 4-piece ensuite with a Jacuzzi and separate stand-up shower. Three additional generously sized bedrooms, a 4-piece main bathroom, and a convenient second-floor laundry room with overhead cabinets and two front-loading Maxima washing machines complete the upper level.The fully legal basement apartment with its own private side entrance is currently rented, providing immediate and consistent income. It offers excellent potential as a mortgage helper or a separate living space for extended family. Additional features include a freshly painted interior in modern neutral tones, oak staircase, zebra blinds throughout, double front entry doors, and interlocking stonework along the front and side of the home. Located close to schools, parks, transit, shopping, and major commuter routes, this home offers unbeatable value in a family-friendly neighbourhood.This is a rare opportunity to own a turn-key home with built-in rental income in one of Brampton's most convenient locations. (id:45725)
2 - 95 Goodwin Drive
Barrie (Painswick South), Ontario
This Beautiful Condo Townhome Awaits You! #2-95 Goodwin Dr Sits On A Prime Location To Enjoy Everything The City Of Barrie Has To Offer. Short Walk To The Upcoming Plaza Currently Under Development To Include Metro, Retail, Restaurants, And Food Stores. Minutes To Highway 400, Barrie South GO Station, Park Place Barrie, Schools, Community Centres And More! Enjoy Your Outdoor Walks At The Lover's Creek Ravine And Nearby Trails. This Beautiful Home Boasts a Large Living Space With A Walk-Out Patio For Your Summer BBQs And Morning Coffee. Large Eat-In Kitchen With Large Sink And Spacious Storage. Enjoy The Natural Sunlight Coming Through The Large Windows Throughout The Home. Come And See For Yourself! Don't Miss Out! (id:45725)
328 Copper Creek Drive
Markham (Box Grove), Ontario
Multi-functional Commercial Unit in the heart of Box grove, a Fast-growing Community in Markham. 804 sqft and 11' Ceiling Large Front Windows Facing Copper Creek Drive. Ideal For Professional Office, Personal Services, Child Care, Spa/Nail, Hair Salon, Financial Institutions, Medical Offices, Training Center, After Schools, Custom Tailor, Games and Retail Store. (id:45725)
26 Arista Gate
Vaughan (Islington Woods), Ontario
Welcome to 26 Arista Gate - a stunning 2-storey detached home nestled in the prestigious and sought-after pocket of Islington Woods. Featuring 4+1 very spacious bedrooms and 4 beautifully upgraded bathrooms, this home was fully renovated in 2023 (excl basement) with great attention to detail and quality throughout. Step inside to an elegant, modern interior with a thoughtfully designed open-concept layout that offers 9ft smooth ceilings, high-end finishes, and a gourmet kitchen with a large built in wine fridge - perfect for both entertaining and everyday living. The fully finished basement offers great additional space with a large living room, with a 3pc bathroom, a bedroom, kitchen - and plenty of storage space. Outside, escape to your fully landscaped backyard oasis complete with a large hot tub, plenty of seating for dining and outdoor lounging, and an enclosed, heated solarium for year-round enjoyment. Whether you're hosting or unwinding, this outdoor space is a true extension of luxury living. Located in a quiet, upscale neighbourhood known for its charm and proximity to top schools, parks, and amenities, this is the perfect home for families or professionals seeking a turn-key lifestyle in one of Vaughan's finest communities. (id:45725)
1920 Ashwood Avenue
Innisfil (Alcona), Ontario
Rare Opportunity! Live In One Unit And Cash-Flow Off Second Unit! Centrally Located In Desirable Family Friendly Neighbourhood. Newly Renovated &Maintained Home W/2 Separate Units. 3 Spacious Bedrooms On Upper Level W/Large Kitchen, Family Room, Primary Bedroom With Full Ensuite, Lower LevelApartment W/Additional Bedroom, Living Room & Kitchen, Large Private Backyard On A Premium Lot; Conveniently Located Walking Distance To Schools, Shopping & Other Amenities; Only A Few Minutes To The Beach! A Great Way To Get Into Homeownership! All That's Left To Do Is Move In & Make This Home Your Own! (id:45725)
26 - 250 Shields Court
Markham (Milliken Mills West), Ontario
Prime 2,114 Square Foot Office (45%) Industrial (55%) With 1 Drive-In Loading Door. (id:45725)
43 Gauguin Avenue
Vaughan (Patterson), Ontario
Brand New Quality Renovation Over $170,000 Spent!Latest Design New Kitchen Cabinets with New Upgraded Stainless Steel Appliances, Stunning White Quartz Countertop/Backsplash, Large Island with Breakfast Bar and Shelves.9 Feet High Smooth Ceilings. High-End Hardwood Wide-Plank Floors Throughout.New Kitchen/Bath Faucets, All New Vanities And Toilets, All New Electrical Light Fixtures / Pot Lights, New Doors Hardware.New Furnace 2025, New CAC 2025.New Professionally Fully Finished Basement Has Great Recreation Room with 3pc Bathroom.Ideal For Family Room, Kids Play Area or Office/Gym.Staircase Upgraded with New Metal Pickets, Railing and New Posts.Roof Completely Renovated (October 2021) with High Quality Landmark Shingles.Direct Access From Garage to Backyard with New GrassGas Line For BBQExtra Long Parking Space, The Potential for Side-by-Side Parking Enlargement.Close to Best Schools, Shopping, Parks, Forests, Minutes to Community Centre With Tennis Courts, Swimming Pools, Library, Playgrounds, Kids Splash Area, Trails. Minutes to HWY 7 and407, Just 10 Min to TTC Vaughan Metropolitan Station, Vaughan Mill Mall and 15 min toWonderland! (id:45725)
232 German School Road
Paris, Ontario
Welcome to 232 German School Road – Your Private Oasis on Nearly 2 Acres Set on a flat and spacious 1.91-acre lot, this impressive 5-bedroom, 4-bathroom home offers the perfect blend of luxury, function, and outdoor fun. With 3,409 finished square feet, an insulated and heated triple-car garage, and a stunning heated inground pool with diving board surrounded by stamped concrete—this is the kind of property you'll never want to leave. Step inside and you'll be greeted by porcelain tiled flooring, soaring 18'6 ceilings and bright, airy spaces. Wide plank walnut flooring runs through the dining room, great room, and main floor primary suite, adding warmth and elegance throughout. The south-facing great room is flooded with natural light and features a striking gas fireplace, all overlooking your own backyard resort. The spacious primary suite includes sliding doors to the pool deck, a generous walk-in closet, and a luxurious ensuite complete with a separate soaker tub. The kitchen is loaded with storage and charm, offering a walk-in pantry (with a laundry chute for those messy kitchen cloths), a large peninsula with seating, and a bright breakfast nook with direct access to the pool. Just off the garage entry and near the pool access is a convenient 2-piece guest bath—ideal for entertaining or busy family life. Upstairs, you’ll find three generously sized bedrooms with oak flooring and a well-appointed 4-piece bathroom. Oh and another access to the handy laundry chute! The fully finished walkout basement adds incredible versatility with a 5th bedroom, a 3-piece bath, and a ton of flexible living space—perfect for a home gym, games room, or even a future in-law suite or accessory apartment with its own private entrance. Out back, the south-facing pool enjoys sunshine all day long. Whether you’re lounging on the large cedar deck, hosting friends in the gazebo and cabana, or winding down around the oversized fire pit—this backyard is built for making memories. (id:45725)
95 Richmond Street W
Oshawa (O'neill), Ontario
This expertly renovated 3-bedroom smart property is ideal for many business owners seeking luxurious, modern space! Property zoned CBD-B.T25, permitted uses include a wide variety of residential and commercial establishments, such as apartment buildings, nursing homes, offices, retail shops, and various service businesses. Step inside and get ready to be impressed! The main floor has been transformed into a modern layout with high-quality finishes and attention to details, with a sleek electric fireplace on the main floor, complete with Bluetooth speaker sand stylish tile accents, a perfect setting for a waiting area for your customers. Your staff will love the updated kitchen which features contemporary quartz countertops, tons of cupboard space, top-of-the-line stainless steel appliances, elegant large-format porcelain tiles, under-cabinet lighting and glass washer. Easy to clean and maintain flooring throughout. Ascend the red oak stairs and discover three generously sized rooms which can be used as offices with plenty of natural light. There's a rough-in for a 2-piece bathroom in the basement, you can finish the basement to provide more room for your business. The exterior showcases newer eavestroughs and fascia on both the home and the single-car detached garage which is equipped with an electrical panel. The properties' eavestroughs are enhanced with phone-enabled smart lights. Located in the downtown core of Oshawa with many commercial properties nearby and situated just a short walk from the Oshawa Valley Botanical Gardens, Vibrant Local Shops &Restaurants, the Oshawa Golf Club, Parkwood Estates, Lakeridge Hospital, Schools and Local Transit. You can explore the option of converting the backyard into addition parking spaces. (id:45725)
1215 - 2550 Simcoe Street
Oshawa (Windfields), Ontario
Welcome To Tribute's UC Tower Condo! This Modern Building Is Centrally Located Close To All Amenities Including An Abundance Of Restaurants, A Variety Of Shops & Services To Fulfill Your Needs, Public Transit, UOIT/Durham College, Tim Horton's, Starbucks, Costco, Etc... Plus Quick Access To The 407. It Offers A Variety Of Top Of The Line Amenities Including A Concierge, Guest Suites, Party/Meeting Room, 2 Fitness Centers, Games Lounge, Theatre, Outdoor Terrace With BBQs & Lounge Area, Visitor Parking, A Dog Park, Etc... Stunning Unit 1215 Boasts 2 Bedrooms, 2 Full Washrooms And An Abundance Of Natural Light With Floor To Ceiling Windows. The Contemporary Open Concept Design Includes A Galley Style Kitchen Featuring Quartz Counter Tops & Stainless Steel Appliances. Convenient Ensuite Laundry With Stackable Washer & Dryer. The Sprawling Balcony Offers A Panoramic Eastern View. One Owned Parking Spot Is Included For Your Convenience. (id:45725)
95 Richmond Street W
Oshawa (O'neill), Ontario
OFFERS ANYTIME! Welcome Home! This expertly renovated 3-bedroom smart home is ideal for any buyer seeking luxurious, turnkey living or the savvy business owner! Step inside and get ready to be impressed! The main floor has been transformed into a modern layout with high-quality finishes and attention to details. The living room boasts a sleek electric fireplace, complete with Bluetooth speakers and stylish tile accents, perfect for cozy nights by the fire. The up dated kitchen features contemporary quartz countertops, tons of cupboard space, top-of-the-line stainless steel appliances, elegant large-format porcelain tiles, under-cabinet lighting and glass washer. Ascend the red oak stairs and discover three generously sized bedrooms. The primary bedroom includes a spacious walk-in closet with a window for plenty of natural light. The bathroom has been fully remodeled, featuring a rainfall showerhead, and luxurious textured tile finishes. The basement is currently rough-in for a 2-piece bath. The exterior showcases newer eavestroughs and fascia on both the home and the single-car detached garage which is equipped with an electrical panel. The home's eavestroughs are enhanced with phone-enabled smart lights. Situated just a short walk from the Oshawa Valley Botanical Gardens, Vibrant Local Shops & Restaurants, the Oshawa Golf Club, Parkwood Estates, Lakeridge Hospital, Schools and Local Transit. Convenience at your fingertips! Property zoned CBD-B.T25,permitted uses include a wide variety of residential and commercial establishments, such as apartment buildings, nursing homes, offices, retail shops, and various service businesses. (id:45725)
59 Twigg Drive
Ajax (Central), Ontario
Step Into Luxury! This Fully Renovated Freehold Townhome Has Everything You Ever Wanted And More! Finished With Only The Most Exquisite Renovations Featuring A Gourmet Kitchen With Italian Custom Made Cabinetry, Granite Countertop & Backsplash, Breakfast Bar, Engineered Hardwood & Porcelain Flooring, Crown Moulding, And Stainless Steel Appliances. A Custom Staircase With Under-Mount Lighting And Glass Railing Leads You To 3 Generous Size Bedrooms To Accommodate The Entire Family. This Home Also Features A Unique Layout With A Main Floor Powder Room. Some Extra's Include A (Owned) Water Softener, A (Owned) Water Filtration System For the Kitchen Spout and Magnetite Window Covers For Insulation. Thousands Of Dollars Was Spent In Making This Home Truly Luxurious With Attention To Detail In Every Room. Situated In One Of The Most Desirable Areas In Ajax You Will Be Walking Distance To Schools, Shopping Malls, Parks, Transit, And Minutes To Hwy 401/407. This Is One You Won't Want To Miss Out On. (id:45725)
2825 York Durham Line
Pickering, Ontario
LIMITLESS OPPORTUNITIES ON THIS 5 ACRES OF LAND! Close To The City! Property provides prime land that offers several permitted use opportunities. (id:45725)
1704 - 55 East Liberty Street
Toronto (Niagara), Ontario
Must See Multimedia Tour! Professionally Renovated Corner Unit! Experience Sophisticated Living In This Stunning Open Concept Layout Flooded With Natural Sunlight W/ City & Lake Views. This Meticulously Designed 930 Sq.Ft Unit Showcases A Spacious Layout Featuring Two Bedrooms Plus Den & Two Bathrooms. Primary Bedroom Fits King Size Bed. High End Finishes Throughout! Custom Designer Kitchen W/ Fully Integrated Appliances, Induction Cooktop, Pantry, Ample Upper Cabinet Storage, Marble Countertop & Backsplash. Wine Bar & Finished Balcony for Entertaining Guests. Oiled White Oak Hardwood Floors Throughout. Solid Wood Trimless Doors. Hunter Douglas Shades. Custom B/I Closets & Storage For All Your Belongings. Upgraded Plumbing Fixtures. Upgrade Lighting Package (Dimmable Track Lighting, LED Lighting Throughout, Legrand Light Switches, Bocci Outlets). 1 Large Locker, 1 Parking Spot Conveniently Located Near Elevators. Don't Miss This Opportunity To Live In A Spacious, Sunlit Corner Unit In The Heart Of Liberty Village Steps Away From Shops, Restaurants & Parks! Act Fast & Call This Place Home! **EXTRAS** B/I Fridge, B/I Oven, B/I Dishwasher, Inductions Cooktop, Washer & Dryer. All Window Coverings. 24H Concierge, Gym, Indoor Pool, Hot Tub, Sauna, Newly Renovated Party Room, Media Room, BBQ Terrace, Visitors Parking, Car Wash, Guest Suites. (id:45725)
816 - 608 Richmond Street W
Toronto (Waterfront Communities), Ontario
This Corner Unit offers an efficient layout that maximizes both space and functionality. The Open-Concept design ensures a seamless flow between the Living, Dining and Kitchen areas, creating a Spacious and Inviting atmosphere. 9 Ft Ceilings enhance the sense of space and openness while a versatile Den can serve as a Second Bedroom, Home Office or Creative Space. Well-placed bedroom ensure privacy, 829 sq feet unit plus 86 sq feet balcony, this Loft is outfitted with quality modern features and finishes, including Stainless Steel Appliances, Exposed Concrete Feature Walls & Ceiling, Stone Surface Counters, Wood Flooring, Floor-To-Ceiling Windows & More. (id:45725)
584 Broadway Avenue
Toronto (Leaside), Ontario
**Welcome to 584 Broadway Avenue---This stunning custom-designed residence offers approximately 3800 sq ft of luxurious living space, seamlessly blending elegance and modern life style design--every details has been meticulously curated, situated in a highly-demand/desired Leaside neighborhood---Step inside to discover a spacious foyer with a soaring ceiling & a built-in modern-vanity & The main floor features an open concept layout of living room with the built-in shelves and dining room flooding the space with natural sunlight. The kitchen is a chef's dream, equipped with a Top-Of-The Line, built-in appliances, sleek finishes, ample storage/cabinets, adjacent, the family room forms the soul of this home, features a fireplace & hi ceiling with a walkout to sundeck and backyard, ideal for indoor-outdoor living. The second level offers four good size of bedrooms with lots of lights throughout large windows, HEATED ENSUITES. The primary suite is a true retreat, featuring a lavish 5pcs HEATED ensuite, perfect for relaxation. The lower level, fully finished basement provides an additional versatility and offering a radiant HEATED floors, and a nanny suite, making it perfect for extended family or guests***Additional features include rough-in built-in speakers throughout, smart home lighting and security cameras for ultimate comfort and peace of mind, heated floors, lots of vanity-pantry & built-in shelves------This execptional home is a rare opportunity to experience unparalleled craftmanship and design and wood-work(built-in shelves)-------Close to all amenities to shops,parks,schools & downtown,hwys (id:45725)
1691 Dundas Street W
Toronto (Little Portugal), Ontario
Discover the the charm of urban living and investment opportunity nestled in the heart of Little Portugal on bustling Dundas St W. This coveted mixed-use building presents a rare chance for both end-users and investors alike. The main floor boasts a vibrant retail space, currently home to the beloved neighbourhood coffee shop. Endless possibilities with a prime location, offering excellent exposure to the high volume of foot and vehicle traffic that frequents this dynamic area. Upstairs is a newly renovated 2 bedroom apartment with chef's kitchen, designer finishes, large primary bedroom with walk-in closet, private deck, fenced-in backyard oasis and two parking spaces. Little Portugal is a vibrant tapestry of culture, renowned restaurants, quaint cafes, boutique shops, art galleries, and TTC at your doorstep. Whether you're seeking a place to call home or an investment opportunity, this property promises an extraordinary lifestyle to embrace the spirit of urban living at its finest on Dundas Street West. (id:45725)
1439 - 20 Inn On The Park Drive E
Toronto (Banbury-Don Mills), Ontario
Own this brand new never lived in luxurious unit at Inn On The Park - The Auberge boutique condominium by Tridel. Featuring an upgraded 1 bedroom + den with 2 Bathrooms. This luxury suite offers 668 square feet of open living space and 9 foot ceilings. Located on the 14th floor, enjoy your north facing views from a spacious and private balcony. This suite comes fully equipped with energy efficient 5-star modern appliances, contemporary soft close cabinetry, in suite laundry, and floor to ceiling windows with window coverings included. Parking and locker are not included in this suite. Amenities: include security, park, gym, spa, pool, party rooms, pet washing facility, theatre room and many more. Parking and Locker are not included. (id:45725)
301 - 1350 York Mills Road
Toronto (Parkwoods-Donalda), Ontario
This beautifully renovated 2-bedroom, 1-bathroom condo offers an incredible opportunity for First-Time Buyers, Downsizers, or Savvy Investors! With 900 square feet of thoughtfully updated living space, this unit blends modern comfort with unbeatable value. Step into a bright, open concept layout featuring brand-new vinyl floors, custom closet doors, and contemporary light fixtures throughout. The sleek new kitchen is a true standout complete with stainless steel appliances, a custom sink, dimmable accent lighting, and a handy Lazy Susan cabinet to maximize storage. Enjoy new windows that flood the space with natural light and showcase unobstructed views of surrounding greenery and nearby parks. Both bedrooms are generously sized with ample storage, perfect for relaxation or a work-from-home setup. Live in the heart of convenience just minutes to Highway 401 & 404, Don Mills Station (TTC Line 4), Fairview Mall, Scarborough Town Centre, and North York General Hospital. You're steps from a variety of shops including Costco, IKEA, No Frills, Walmart, and Food Basics, with parks, schools, and community centers all nearby. Don't miss your chance to own a beautifully updated, move-in-ready unit in one of North York's most connected communities. (id:45725)
57 Brock Street
Brantford, Ontario
Charming 3-bedroom, 1-bath family home on a corner lot, thoughtfully updated and ready to welcome your family! The exterior has been freshly painted, and the home features new vinyl plank flooring throughout. A new roof was installed in 2021, and all exterior doors have been replaced. Enjoy reduced heating costs winter with innovative and cost efficient on-demand hot water radiant heating! The property includes off-street parking with a private driveway that leads to a convenient mudroom entrance. Step into the inviting, newly renovated eat-in kitchen. New patio doors from the living room open onto a deck and a stone patio, perfect for enjoying the partially fenced side and rear yards. The main floor laundry includes a washer and dryer, and the refrigerator and stove are all included with the home! (id:45725)
86 Penvill Trail
Barrie, Ontario
SPACIOUS FAMILY LIVING WITH IN-LAW POTENTIAL IN ARDAGH! Step into something truly special with this stunning 2-storey home, tucked away on a quiet, desirable street in Barrie’s coveted Ardagh neighbourhood! Bursting with over 3,150 finished square feet of bright, beautifully designed living space, this home offers an unmatched lifestyle for families, professionals, and those seeking in-law potential. From the moment you walk in, you’ll be captivated by the soaring ceilings, pot lights, and airy open-concept layout that flows effortlessly from room to room. The kitchen presents rich cherry cabinets, gleaming granite countertops, stainless steel appliances, stylish backsplash, and a sunlit breakfast area that walks out to your very own backyard escape. Backing onto lush greenery with no direct neighbours behind, the private, fenced yard hosts a deck, gazebo, fire pit, and shed - made for making memories. Enjoy the convenience of a main floor laundry room and an attached double-car garage with inside entry. Upstairs, the spacious primary suite offers a 3-piece ensuite and walk-in closet, while the finished basement is a major bonus with a separate entrance, kitchen, living room, bedroom, bathroom, storage, and in suite laundry - offering excellent in-law potential with completely separate living quarters. With excellent schools, transit, trails, and golf just minutes away, this #HomeToStay truly has it all! (id:45725)
304 Carson Drive
Kitchener, Ontario
A Generational Opportunity has arrived! 304 CARSON DRIVE is finally available for sale. For 35 years, the current Sellers have enjoyed all that this location has to offer, and now you can too. For obvious reasons, homes along this street don't come up for sale very often so come and see what all the fuss is about. Let's start with the lot because as they say, its all about LOCATION! Enjoy this almost 1/4 acre lot that backs onto protected Conservation land. A rear fence gate allows you to enter and enjoy the use of the walking trails connecting Heritage Park to Stanley Park. This is where you will entertain your guests in the summer with the expansive patio space, Tiki Bar / change shed alongside the inground pool complete with deep end for diving and Hot Tub for relaxing. There are two access points to the rear yard through panoramic 3 panels sliders in both the main floor great room as well as the basement rec room. Inside, let's begin with the vaulted foyer embraced by the sweeping staircase to the upper level. Once there, you'll see that all four bedrooms are generous in size & include access to the 5 pc main bath as well as a 3 pc en-suite bath with walk-in closet for the primary bedroom. Back on the main floor we have a large formal dining room & separate living room, a chef sized kitchen with breakfast area, that main floor great room overlooking the deck & pool as well as a 3 pc bath just off the mud room for that quick shower & change after a dip. The basement features two more legal bedrooms, a 3 pc bath, a home office & rec room area. There is also a full wet bar along with a games room area for all the family fun you can handle. Storage abounds down here with a cold cellar for your wine, a separate storage area as well as a fully excavated area under the garage for that perfect handyman workshop! As we mentioned, these homes don't come along very often so come see us April 12 & 13 from 2-4 PM at the open houses or book a showing with your Realtor today! (id:45725)
240-246 Wood Street E
Prescott, Ontario
Fantastic Duplex in the Heart of Prescott! Welcome to 240 & 246 Wood Street East, a charming, two-storey duplex offering an incredible opportunity for first-time buyers or savvy investors! Both units are currently tenant-occupied, providing immediate rental income. Unit 240 features 3 spacious bedrooms and 1.5 bathrooms. Step into a welcoming front entryway with a convenient 2-piece bath, leading into a cozy sitting area, a comfortable living room, and a functional galley-style kitchen with access to a private backyard. Upstairs, you'll find three generously sized bedrooms and a full 4-piece bathroom. Unit 246 offers a similar spacious layout with 3 bedrooms and 1.5 bathrooms. The main floor features a bright and inviting living room, a functional eat-in kitchen, a convenient 1-piece bath off the kitchen, and a versatile bonus room at the back perfect for a home office, playroom, or additional bedroom with access to the backyard and in-unit laundry. Upstairs, you'll find three generously sized bedrooms and a full 4-piece bathroom. Each unit includes main-floor laundry, private driveways, and access to a deep backyard, with a clear separation between the two for added privacy and individual outdoor space. With separate entrances and thoughtfully designed layouts, this property is perfect for multi-family living or income generation. Ideally located in a sought-after Prescott neighbourhood, just off Hwy 401 and centrally positioned between Ottawa and Kingston. Enjoy the towns scenic waterfront, vibrant community atmosphere, and growing appeal to those moving from larger cities. Don't miss your chance to own a fantastic investment property or get your foot in the door as a homeowner! Minimum 24 hours' notice required for all showings. (id:45725)
2 Wintergreen Circle
Tay (Victoria Harbour), Ontario
Welcome Home! Whether you're starting a new chapter or looking to simplify, this charming all-brick bungalow offers the perfect blend of comfort, convenience, and potential. Nestled in a quiet cul-de-sac, this home features a walkout basement and a backyard that opens to peaceful views of mature trees - your own private retreat. Step inside to discover bright, open-concept living with 9-foot ceilings, beautiful hardwood floors, and large windows that invite natural light throughout. The main floor offers two spacious bedrooms plus a den, ideal for a home office or guest room, along with two full 4-piece bathrooms, a handy laundry area, and a mudroom with direct access to the garage. The heart of the home is perfect for entertaining or relaxing, with a cozy gas fireplace in the great room, an elegant dining area, and a well-designed kitchen with a breakfast bar. Step out onto the 9.6 x 19.6 ft deck and enjoy tranquil backyard views with your morning coffee or evening glass of wine. Downstairs, the walkout lower level is full of potential. Create a spacious family room, add a third bedroom, and take advantage of the rough-in for an additional bathroom, all while keeping plenty of room for storage. Located close to everyday amenities, scenic trails, Georgian Bay, and major highways, this home truly offers the best of easy living in a beautiful setting. (id:45725)
39 Thoroughbred Boulevard
Hamilton (Meadowlands), Ontario
Welcome to 39 Thoroughbred Blvd a custom-built luxury estate in Ancaster's prestigious Meadowlands community, backing onto greenspace for rare privacy and serenity. With over 6,700 sq ft of meticulously designed living space, this home offers unmatched elegance and functionality. A dramatic 22-ft two-storey foyer welcomes you into sunlit interiors featuring 12-ft ceilings in the kitchen and family room, a cozy fireplace, formal living and dining rooms, and a main-floor in-law suite with ensuite privilege ideal for multi-generational living. The second level boasts 5 spacious bedrooms, including 2 Jack & Jill bathrooms, and a stunning primary retreat with vaulted ceiling, walk-in closet, and a spa-inspired 5-pc ensuite. The finished basement offers incredible versatility with a separate entrance to the garage, a new 3-pc bath, 2 oversized storage rooms, and open space ready for a gym, home theatre, or future suite. Enjoy professionally landscaped grounds with lush perennials, mature evergreens, and peaceful views of the greenspace. Comfort is maximized with dual furnaces, A/C units, and hot water tanks. Just minutes to Costco, Meadowlands Power Centre, top-rated schools, parks, community centre, and quick highway access for commuters. A rare opportunity to own a true Meadowlands masterpiece luxury, privacy, and space all in one. (id:45725)
330 Donald Street
Ottawa, Ontario
This centrally located triplex features three generously sized, self-contained units an ideal opportunity for investors or buyers seeking rental income. The layout includes a 1-bedroom/1-bathroom unit and two 2-bedroom/1-bathroom units. Situated just minutes from downtown Ottawa and conveniently close to transit, parks, and schools, the location is highly desirable for tenants. Additional perks include on-site laundry and five dedicated parking spaces, ensuring added convenience for residents. Zoned R4UC, the property offers both residential and commercial use with plenty of flexibility for future development. With strong income potential and long-term upside, this is a smart addition to any real estate portfolio. (id:45725)
653 Putney Crescent
Ottawa, Ontario
Exceptional Whitney Model by Claridge Homes in Prime Location with no Rear Neighbours! Built in 2020 and thoughtfully upgraded with over $40,000 in premium finishes. This stunning 3 Bedroom/4Bathroom home offers a perfect blend of modern style, spacious living, and a location that truly sets it apart. Situated in a prime, family-friendly neighbourhood, this home backs directly onto the Trans Canada Trail, offering uninterrupted natural views a rare feature that ensures lasting privacy and a peaceful setting. You're just steps away from Putney Woodland Park, and within close proximity to both elementary and secondary schools, making this the perfect choice for growing families or outdoor enthusiasts. Inside, the main floor welcomes you to a bright and airy open-concept layout with beautiful hardwood flooring, upgraded lighting, pot lights, and stylish custom finishes throughout, including enhanced bannisters, baseboards, and hardware. The heart of the home is the beautifully designed kitchen, featuring extended cabinetry, high-end stainless steel appliances, subway tile backsplash and an island, a dream for any home chef. Upstairs, you'll find a spacious primary suite with a luxurious ensuite bathroom and walk-in closet. Secondary bedrooms are a generous size and share a full bath. The fully finished lower level adds even more flexible living space, perfect for a family room, home gym, or office and is complete with a full bath. Don't miss your chance to own this incredible home in one of the most desirable locations in the area where comfort, convenience, and community come together. (id:45725)
2620 Chamberland Street
Clarence-Rockland, Ontario
This property is included in two different zones: half of the property is in the Urban Residential First Density - General - Exception R1-25 zone, while the other half is in the General Commercial (CG) zone. (id:45725)
704 - 3590 Rivergate Way
Ottawa, Ontario
Welcome to The Rivergate. Unit 704 is The Salzberg model (1650 sq ft) a two bedroom, two bathroom unit featuring a desirable west facing spectacular river view. Hardwood floors in excellent condition run throughout the unit. Brand new carpet in the bedrooms and all freshly painted. The kitchen features granite counter tops , quality cabinets and stainless appliances and an eatin kitchen. The large living room is full of light with sliding doors leading to the spacious balcony. A lovely Dining Room featuring hardwood floors and great lighting that is large enough for hosting dinner parties. The primary bedroom features a spacious and practical walkin closet , the secondary bedroom could function easily as a multipurpose room due to the room size and proportions. In unit laundry is a must for the discerning buyer. Two storage spaces are available with the unit, one on the unit level (15) and one located at level B same level as parking. Beautifully built and elegantly styled, the Urbandale Rivergate Condo buildings are a one of a kind in Ottawa. 24 hour Gated security guard at entry. Concierge service inside the main lobby of the building. The Rivergate offers terrific amenities such as tennis/pickleball courts, indoor swimming pool, exercise center, party room , guest suites, library, bike, kayak and canoe storage. The location is fabulous so close to The Huntclub Golf Course, the airport, the river, great restaurants and shopping nearby at Southkeys. Each floor features just 4 private residences. (id:45725)
39 Histand Trail
Kitchener, Ontario
Absolute stunner! This beautifully crafted Mattamy home with a stylish transitional elevation sits on a deep, oversized lot with no neighbours behind, offering exceptional privacy and open views. Designed with a modern premium layout, the home is filled with natural light and showcases over $35,000 in high-end upgrades including 200 Amp electrical service, smooth ceilings throughout, a raised box ceiling in the primary bedroom, a luxurious 4-piece ensuite with an upgraded super shower, organic white quartz countertops, and top-tier kitchen cabinets. Enjoy a built-in Napoleon linear fireplace in the living area, a separate dining space, framing for a wall-mounted TV, upgraded chamfered baseboard trims, and oak hardwood stairs in place of carpet. Practical features include a cold water line for the fridge, owned furnace and A/C (no rentals), and convenient second-floor laundry. The walk-out basement includes a 3-piece washroom rough-in and awaits your personal touch. Located in a safe, family-friendly neighbourhood with easy access to Food Basics, Tim Hortons, parks, schools, and public transit---this is a perfect place to call home. (id:45725)
531 Mcewan Avenue E
Windsor, Ontario
Great Investment! Updated Detached Duplex. Two Separate Apartments, Each Apartment has a Kitchen, Living, Dining and Two Bedrooms. Steps Away from the University of Windsor and Downtown. Great Opportunity to Own an Income Property or Live with Multiple Families. Hardwood Floors Throughout. Tenants are Great and Cooperative. (id:45725)
32 - 1440 Garth Street
Hamilton (Falkirk), Ontario
This incredible End-unit Condo Townhome is ripe for the plucking! This home has been fully updated with beautiful Hardwood and Vinyl Flooring throughout! The Kitchen is beautifully renovated, with Stunning new Cupboards and Counters. Incredible Hardwood with Custom in-lays run through the Dining room and Living room which features a walkthrough to your private, fenced yard. As you head up to the second Storey we have 3 Generously-Sized Bedrooms and a Fully-Renovated Bathroom; lots of natural light makes the Bedrooms warm and inviting! The basement was recently finished with Pot-Lighting and Vinyl flooring, as well as a large utility room/Laundry Room! Affordable Condo fees cover Water, internet, Cable, parking, maintenance AND building insurance! Making this home not only dreamy, but also affordable! All RSA. (id:45725)





