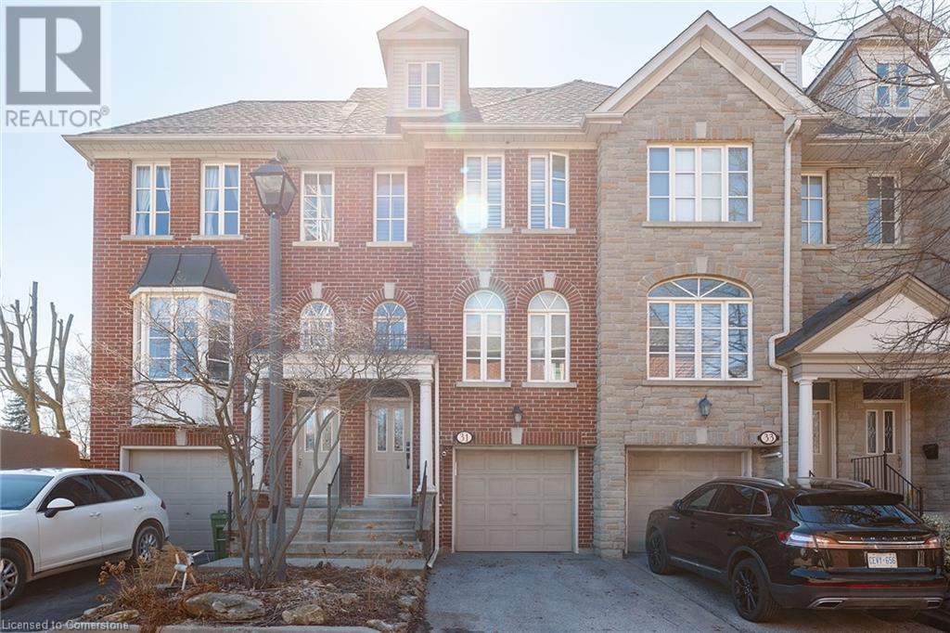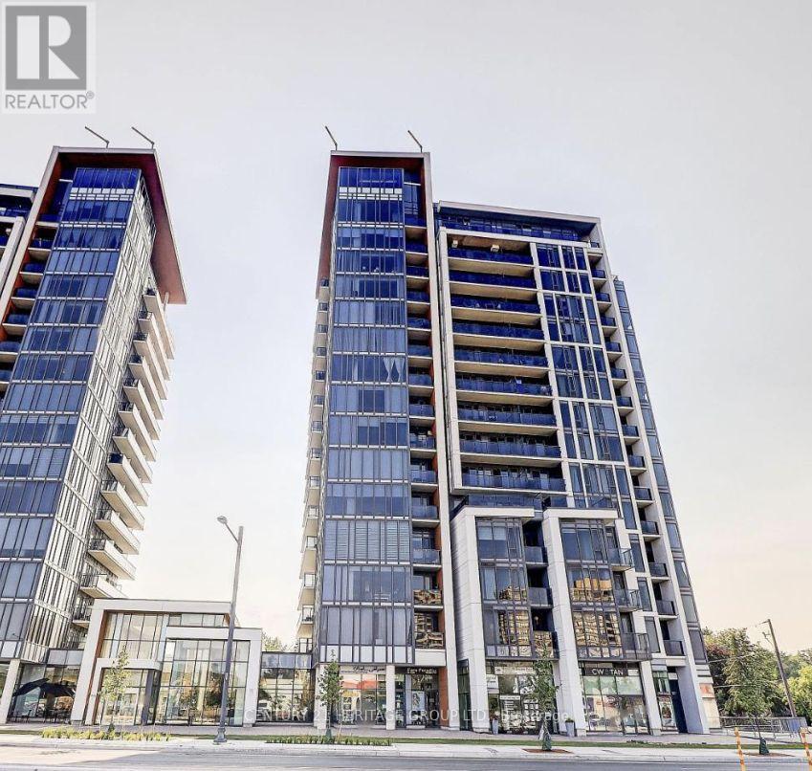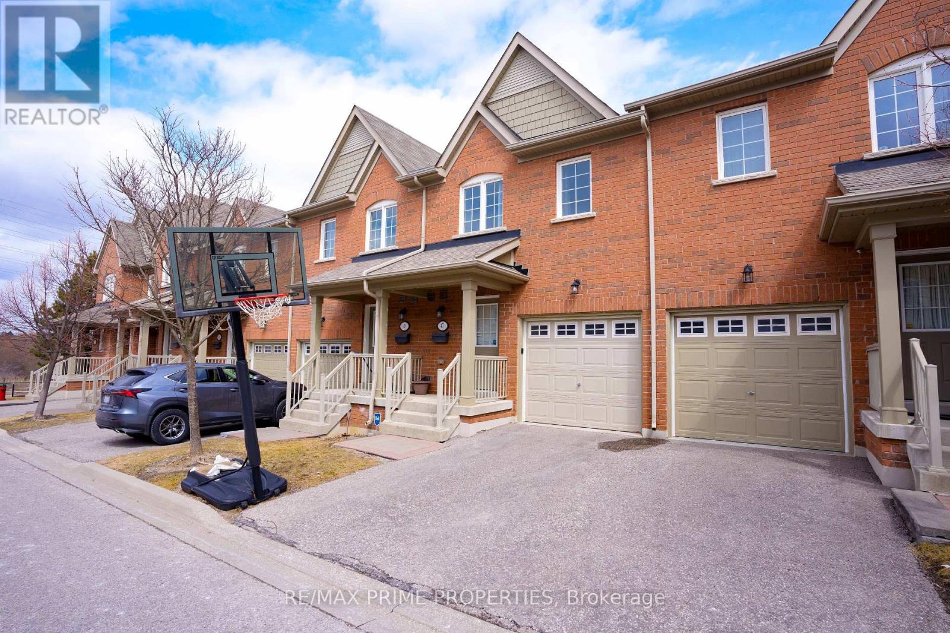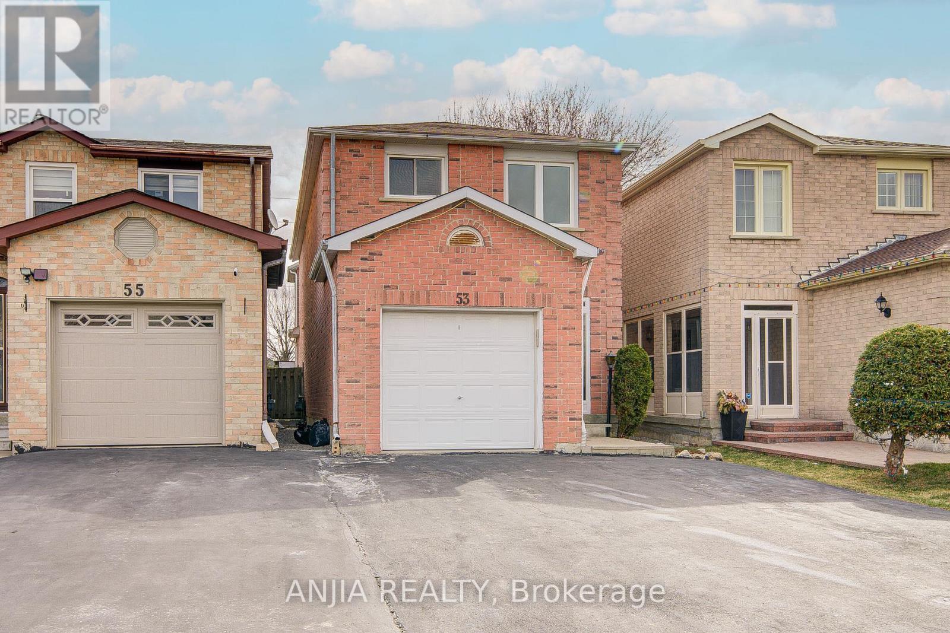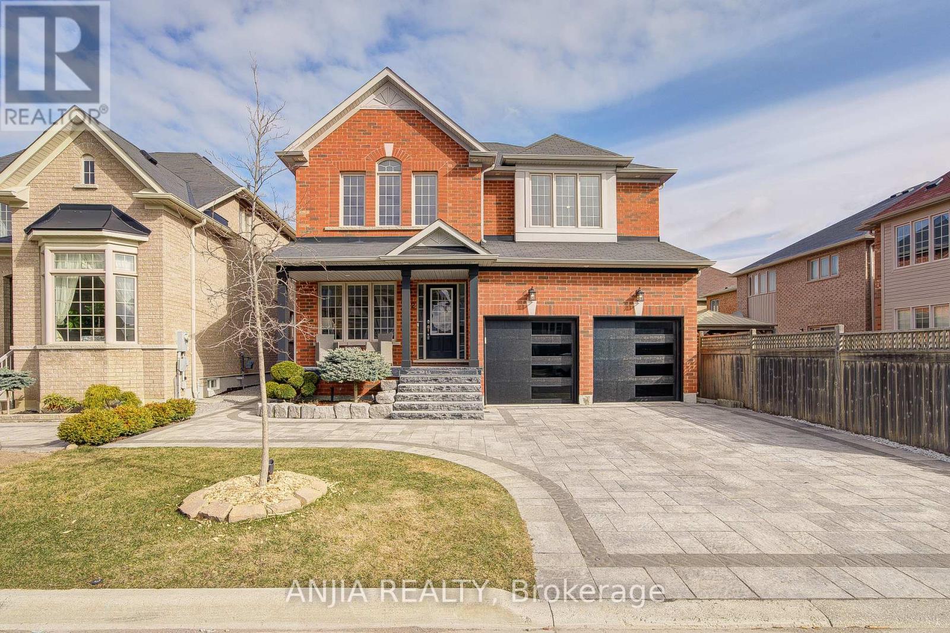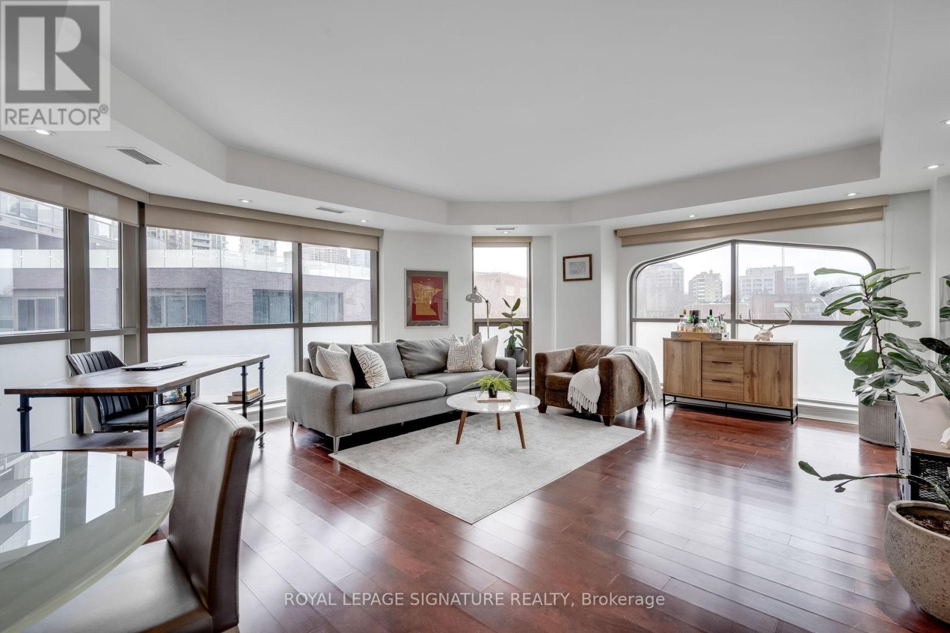31 Brownstone Lane
Toronto, Ontario
Welcome to your Georgian custom finished townhome in the highly coveted South Kingsway community. Completely renovated in 2021, this freehold luxury townhome filled with sunlight from a wall of south facing windows and doors offers 3 generous sized bedrooms on the second floor including the primary suite which feels like a living quarter of its own on the third floor. The ground floor offers a bedroom and ensuite perfect for guests, a teen or as a nanny suite. As well, the ground floor offers an additional flex space which functions perfectly as a home office. The renovation of this home included a brand new custom built kitchen with a paneled dishwasher, a gas line to allow for a gas range and a more conducive kitchen layout to a busy family. New flooring was laid throughout the entire home, the banister was replaced with modern spindles and posts, popcorn ceilings were removed throughout the entire home and an additional full bath was added in the basement to allow for an ensuite. Finally, with special attention paid to the aesthetics of beautiful living, romans were installed customized to the kitchen windows and plaster shelving was installed in the family room as well as a cast stone mantel to set the mood perfectly on winter evenings. Custom height baseboards were installed throughout the home making sure that no small detail was overlooked in giving this home the feeling that any custom finished home in the Kingsway would offer. Just steps to the coveted Lambton Kingsway J.M. School, shops on Bloor Street, transit by TTC and minutes from both downtown and the airport make this home the perfect place to land in Toronto. (id:45725)
255 Queen Filomena Avenue
Vaughan (Patterson), Ontario
Fully Renovated. Modern Design & Finishes. Upper West Thornhill Estates. Excellent & Spacious Layout W/Natural Sunlight Throughout. 9Ft Ceilings/Led Pot Lights On Main Flore. Custom Kitchen, Finished Basement, W/I Closet With Organizers. Private Backyard With The Deck. Perfect For Family With Kids. Walking Distance To Excellent Schools, Conservation Trails. (id:45725)
A4 - 9610 Yonge Street
Richmond Hill (North Richvale), Ontario
Prime retail/office space on Yonge St. in Richmond Hill! This unit offers high visibility, high foot traffic, and a bright, modern layout with a kitchenette, and washroom. Includes 1 underground parking spot, locker, and visitor parking. Perfect for retail or professional use - just move in and start working! (id:45725)
47 Edwin Pearson Street
Aurora, Ontario
Whether you're upsizing, downsizing, or buying your first home, this place has everything you need! This beautifully maintained townhouse offers the perfect blend of modern living and small-town charm. Bright and spacious open-concept main floor, perfect for entertaining or cozy family evenings. The sleek kitchen features contemporary finishes, ample storage, and a seamless flow into the living area. 3 large bdrms including a serene primary suite with an esuite and W/I closet. The walk-out basement adds even more living space, perfect for a family room, home office, or guest area. Large fenced in backyard perfect for warm summer nights. This home is located in one of Auroras most family-friendly neighborhoods. With great schools nearby, parks just around the corner, and everything you need within a short drive, its a fantastic spot for anyone looking to settle into a great community. (id:45725)
54 Tyndall Drive
Bradford West Gwillimbury (Bradford), Ontario
Welcome to 54 Tyndall Dr, a beautifully upgraded home built by Lormel Homes in the heart of Bradford, complete with full Tarion Warranty. Boasting approximately $100,000 in upgrades, this stunning residence offers an open concept layout with 3 bedrooms and 3 bathrooms. Enjoy soaring 10 ft ceilings on the main floor, complemented by red oak heritage hardwood and smooth ceilings throughout. The spacious living area features a cozy gas fireplace and large windows, flowing seamlessly into the modern kitchen with quartz countertops, stainless steel appliances, backsplash, and a large centre island with breakfast seating. Walk out to a fully fenced yard and deck, perfect for entertaining. A main floor laundry room with cabinets is also offered. Oak stairs with black pickets lead to an upper level with 9 ft ceilings, a primary suite with 4-pc ensuite and walk-in closet, plus 2 additional bedrooms, one with its own ensuite. Front entry interlocked walkway with an upgraded garage door. Great location minutes from St Teresa of Calcutta Catholic School, Harvest Hills Public School, No Frills, Ron Simpson Memorial Park, SmartCentres Bradford (Walmart, Marshalls, Home Depot), Bob Fallis Sports Centre, Bradford and District Community Centre and Bradford GO Station. (id:45725)
53 Stather Crescent
Markham (Milliken Mills East), Ontario
Welcome To 53 Stather Crescent, A Well-Cared-For Family Home In The Sought-After Milliken Mills East Community Of Markham, Offering A Quiet Residential Setting Close To Parks, Schools, Transit, And Shopping.The Main Floor Features Fresh Paint And Brand-New Laminate Flooring, With A Bright, Spacious Kitchen And Eat-In Area That Walks Out To A Large Deck And Deep BackyardPerfect For Outdoor Enjoyment. A Skylight Fills The Kitchen With Natural Light, While A Second Skylight Above The Stairway Adds A Warm, Airy Touch To The Interior. A Comfortable Family Room, Private Study, Pantry, And Convenient 2-Piece Powder Room Complete The Functional Layout.Upstairs Offers Four Generous Bedrooms, Two Large Storage Rooms Ideal For A Home Office Or Extra Closet Space, And A 3-Piece Bath.The Finished Basement Includes A Separate Entrance, A Bedroom, 3-Piece Bathroom, And A Living AreaPlus A Kitchenette-Style Setup With An Electric Stove And Pantry, Offering Flexibility For In-Law Use Or Rental Potential.With Parking For Five Vehicles, A Detached Garage With Opener, And Approximately 2,000 Sq Ft Above Grade, This Move-In Ready Home Delivers Space, Value, And Potential In A Prime Markham Location. (id:45725)
2 Beebe Crescent
Markham (Wismer), Ontario
Located in the Desirable Wismer Community of Markham, 2 Beebe Crescent Presents a Stunning 2-Storey Detached Home with a Spacious and Well-Designed Layout. The Main Level Features Beautiful Hardwood Floors Throughout, with a Formal Living and Dining Room, a Modern Kitchen with Granite Countertops, Stainless Steel Appliances, and a Central Island, Perfect for Family Gatherings. Adjacent to the Kitchen, the Cozy Family Room Includes a Fireplace and is Ideal for Relaxing. Upstairs, the Primary Bedroom Offers a Luxurious 5-Piece Ensuite with Granite Countertops and a Walk-In Closet, Along with Three Additional Spacious Bedrooms, Each Featuring Hardwood Flooring and Ample Closet Space. The Finished Basement, Recently Renovated in 2023, Boasts a Wet Bar, Laminate Flooring, Pot Lights, a 3-Piece Bathroom with Granite Countertops, and a Basement Laundry with Granite SurfacesPerfect for Entertainment or Relaxation. With Professional Landscaping and a Sparkling Watering System Installed in 2022, the Front and Backyard Offer an Inviting Outdoor Space. This Home is Equipped with Modern Features, Including a Water Softener System, a New Furnace (2023), and a 2-Car Garage with Additional Driveway Parking. Don't Miss This Incredible Opportunity to Own a Beautiful, Move-In Ready Home in an Excellent Location! (id:45725)
319 Windfields Farm Drive E
Oshawa (Windfields), Ontario
Welcome to this beautifully upgraded 2-storey FREEHOLD end-unit townhouse in the highly desirable Windfields community. Built by Delpark Homes, the popular "Winchester" model offers 1,684 sq. ft. of stylish and functional living space with the feel of a semi-detached! Enjoy laminate flooring throughout the main floor, quartz countertops, modern cabinetry, fresh designer paint, zebra blinds, and 9-foot ceilings. As an end-unit, the home is flooded with natural light thanks to the extra windows.The open-concept main level features a bright breakfast area with walkout to the deck and backyard perfect for entertaining or relaxing. Welcome to this beautifully upgraded 2-storey FREEHOLD end-unit townhouse in the highly desirable Windfields community. Built by Delpark Homes, the popular "Winchester" model offers 1,684 sq. ft. of stylish and functional living space with the feel of a semi-detached!Enjoy laminate flooring throughout the main floor, quartz countertops, modern cabinetry, fresh designer paint, zebra blinds, and 9-foot ceilings. As an end-unit, the home is flooded with natural light thanks to the extra windows.The open-concept main level features a bright breakfast area with walkout to the deck and backyard perfect for entertaining or relaxing.Located just minutes from Ontario Tech University, Durham College, Costco, shopping plazas, golf courses, banks, and schools, with easy access to Highway 407.Note: Property taxes have not yet been assessed.Located just minutes from Ontario Tech University, Durham College, Costco, shopping plazas, golf courses, banks, and schools, with easy access to Highway 407. (id:45725)
1214 - 425 Front Street E
Toronto (Waterfront Communities), Ontario
Introducing a brand-new, never-lived-in 2-bedroom, 2-bathroom condo apartment at 425 Front St E, Unit 1214, Toronto. This approximately 800 sq ft residence features an open-concept living, dining, and kitchen area with abundant natural light. The modern kitchen boasts updated integrated appliances and a quartz countertop. Large wraparound balcony. The unit includes one parking space. Residents have access to amenities such as a co-working lounge, gym, library, party room, game room, movie room, multi-use studio, private dining terrace room, pet spa, and garden terrace. Situated in the vibrant Canary District, the property is steps away from the 82,000 sq ft Cooper Koo Family YMCA, George Brown College's first student residence, and a health-focused, lively Front Street. The neighborhood offers convenient access to schools, parks, shopping centers, and public transportation, enhancing urban living. Parking $200 extra per month. (id:45725)
1001 - 18 Harbour Street
Toronto (Waterfront Communities), Ontario
Welcome To Luxury At The Success Tower. 797Sf+47Sf Balcony, 2 Bed 2 Bath, One Owned Parking. New Painting & Flooring, Under mount Sink, Walk In Closet & 4pc Ensuite In the Primary Bedroom, Very Good Condition, Offering 30,000Sf Of Amenities With Olympic 24M Indoor Pool W/Dry & Steam Sauna, Tennis Court, Squash Room, Basketball Room, 2 Gyms, Theatre, Bbq Place, Outside Golf Putting Green, Great Maintaining Bd, Low Maintenance Fee, Next To The Scotia Centre, Steps To Waterfront, Financial District, Near Union Station. (id:45725)
411 - 3 Mcalpine Street
Toronto (Annex), Ontario
Your dream city suite awaits! Welcome to Suite 411 at 3 McAlpine St, offering over 1,000 square feet of thoughtfully designed living space in the heart of Yorkville. The spacious layout is made for functional living, featuring a foyer entrance, a large open-concept living and dining area, and a kitchen that's both practical and open to the main space. The large windows throughout allow plenty of natural light to filter in. The oversized bedroom easily fits a king-sized bed with room to spare, while the semi-ensuite bathroom includes both a bathtub and a separate stand-up shower. There is lots of storage space and the overall layout feels more like a home than a condo. Located in the boutique Domus residence, this pet-friendly and well-managed building offers excellent amenities, including a gym, party/meeting room, guest suite, seasonal BBQs, concierge, bicycle, car wash and visitor parking. It is steps away from Yorkville's top dining experiences, trendy cafes and luxury shopping boutiques. Both subway lines are within walking distance, making commuting throughout the city a breeze. Look forward to enjoying the best of city living with many of Toronto's top destinations nearby including Royal Ontario Museum, Art Gallery of Ontario, Casa Loma and more. Whether you're a first-time buyer, downsizer, or seeking a stylish city base, this suite checks all the boxes. (id:45725)
4 - 8 Liszt Gate
Toronto (Hillcrest Village), Ontario
Beautifully renovated and spacious townhouse with partial end-unit features, offering a prominent front yard and a newly fenced backyard in a welcoming neighborhood. This property has been meticulously refreshed with numerous upgrades, including a complete renovation last year. All doors throughout the house, including the front and back doors, have been replaced with brand-new ones. New engineered hardwood flooring has been installed in all rooms and on the stairs, while the basement features durable laminate flooring. The kitchen railings have been upgraded, and the ground-floor bathroom has been completely renovated, featuring the addition of a sleek glass-door shower and freshly tiled floors that extend seamlessly into the hallway. The Main bathroom has also seen further enhancements. The entire house has been freshly repainted for a clean and modern look. The stove, dishwasher, and washer have all been newly installed and are completely brand-new. All light fixtures and switches have been replaced with brand-new modern ones. The Other upgrades include 1. Fully renovated kitchen (2017) featuring quartz countertops, solid wood cabinets, a spacious s/s sink, and a large s/s refrigerator. 2. Main bathroom upgrade (2017). 3. Roof replacement (2016). 4. Driveway redone (2022). Situated in a prime location, this Townhouse is steps away from top-ranking schools like A.Y. Jackson Secondary, Zion Heights Middle School, and Cresthaven Public School. It is conveniently close to parks, walking trails, Seneca College, Fairview Mall, shopping, and dining options. Additionally, the property offers easy access to major highways (DVP/404), TTC, Go Train, subway, and bus lines. (id:45725)
