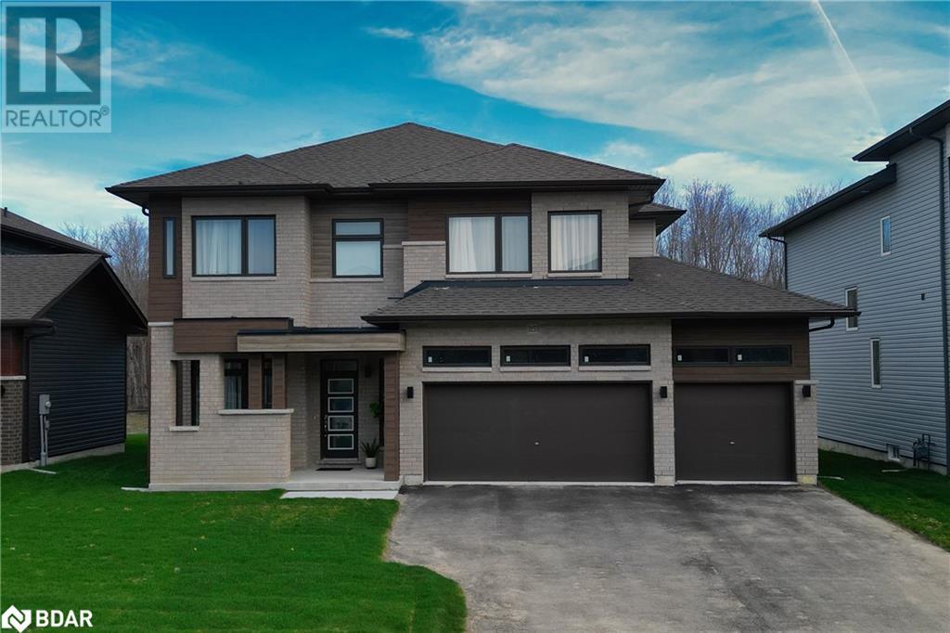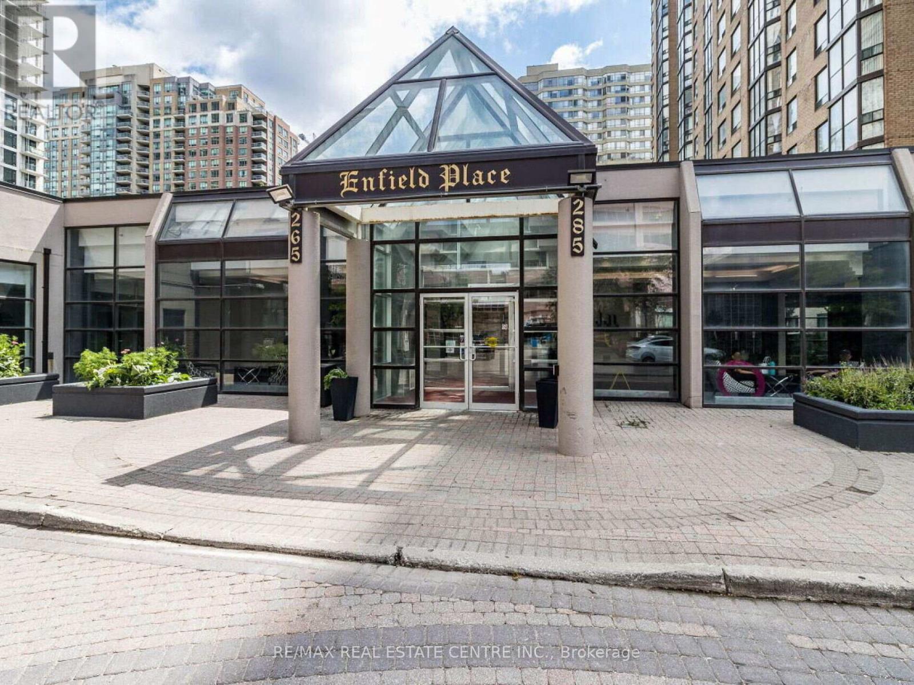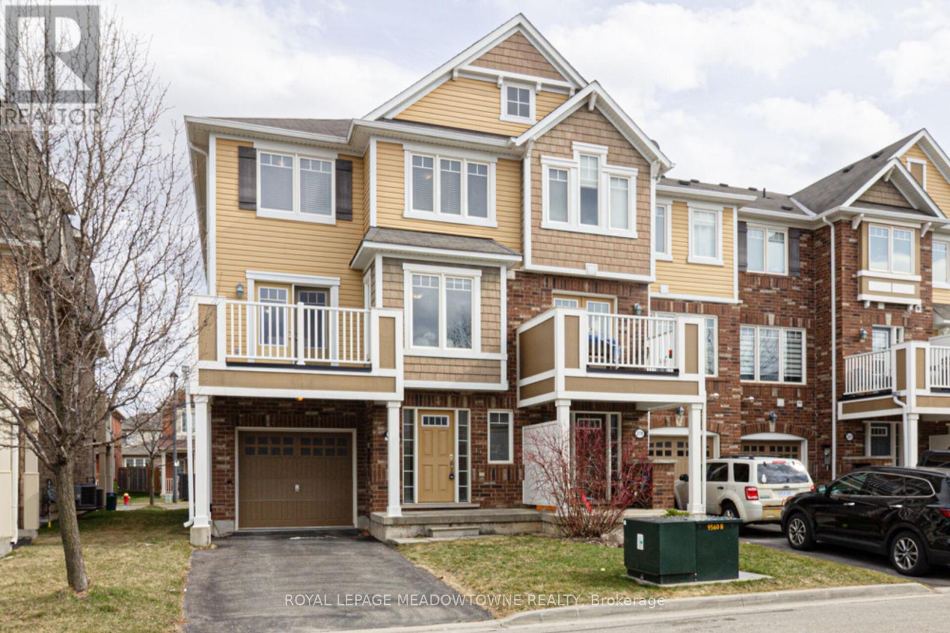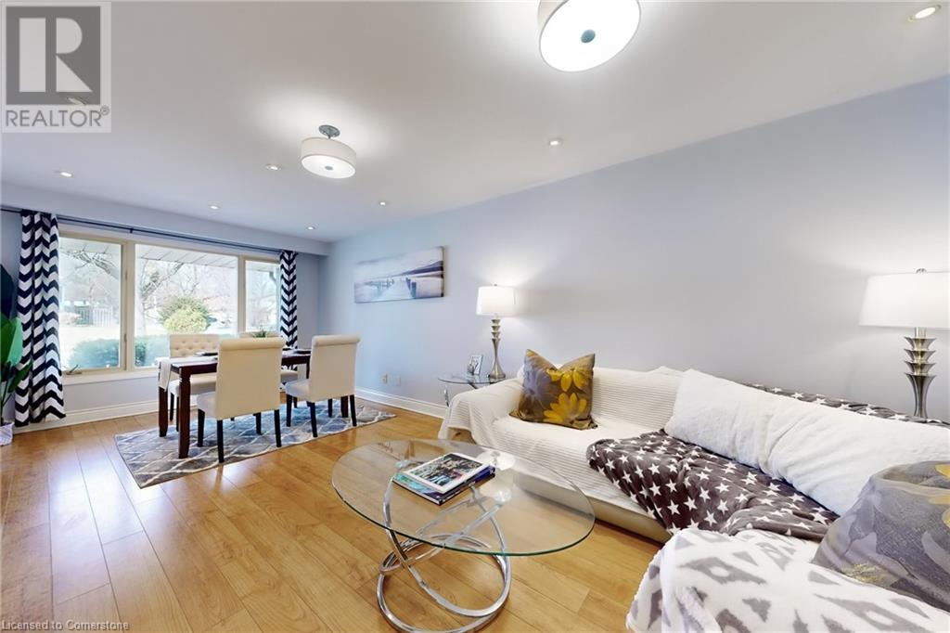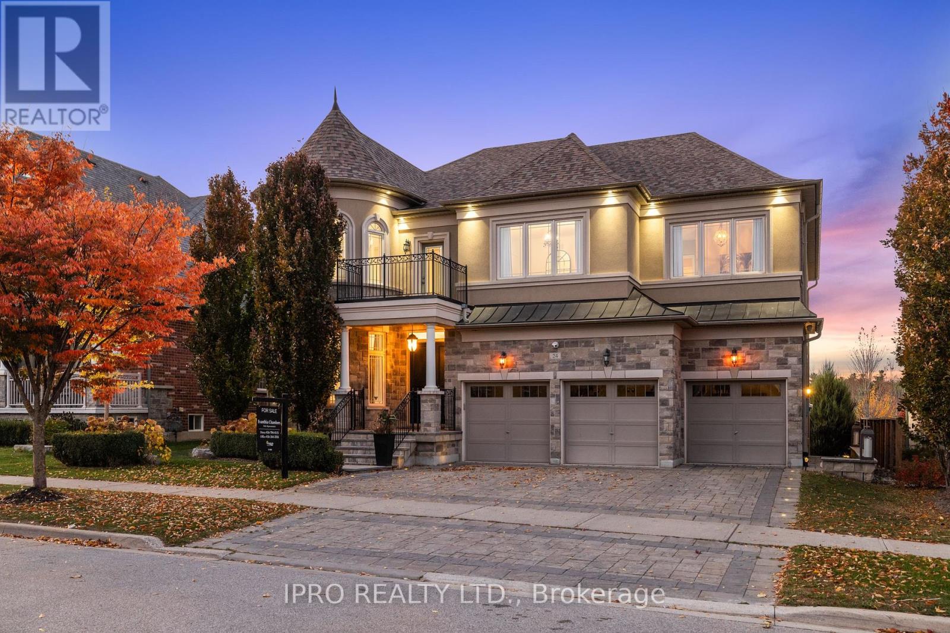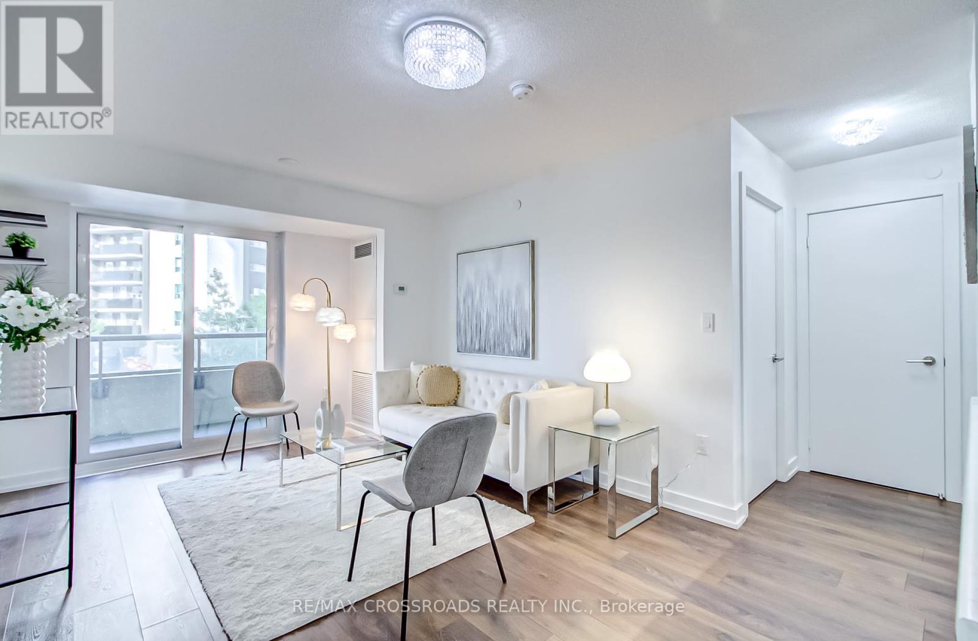1494 Ontario Street
Hamilton Township, Ontario
Homes Like This Rarely Come Available. Nestled On Just Under 2 Acres Of Land Just North Of The Town Of Cobourg Is This Show Stopper That Is Something Special. This 4 Level Side Split Has Been Meticulously Designed W/ No Expense Spared And Creatively Thought Out To Allow Pictured Views & Sitting Areas In & Out To Enjoy The Natural Beauty That Abounds This Gorgeous Home & Property. Numerous Walkouts To Outdoor Spaces Are Limitless & Add To The Architecture & Thoughtfulness Of This Homes Design. Entering The Home Will Immediately Reveal It's Attention To Detail. The 3 Side Fireplace That Adjoins The Large Foyer, Living Room & Kitchen Offers A Unique Focal Point While Used To Separate The Main Entrance From The Living Space. The Open Concept Main Floor Is Truly Captivating From It's Large Panoramic Windows, Walkouts To The Rear Yard, Metal/Glass Stairwell To The Upper & Lower Levels Of The House And It's Seamless Integration Combining The Kitchen, Living Room, Dining Room & Sunroom. The Award Winning Chefs Kitchen, Is Simply Stunning. Built-In Appliances Blend In The European Cabinetry, S/S Wall Oven & Microwave, S/S Miele Hood, Quartz Counters & Backsplash With A Huge Quartz Island With S/S Sink & Cook Top Make Meal Crafting An Elevated Experience, Even For A Home Chef. Upstairs You Will Find The Primary Bedroom Complete With Updated Ensuite, 2 Other Good Sized Bedrooms & A Family 4 Piece Bathroom. Downstairs Level 1 Is The Family Room Which Has A Fireplace, Projector & Screen, Garage Access, Laundry/Mud Room & 2 Piece Bathroom. The Basement Has Another Theatre Area, Utility Room & Storage Room. If Outdoor Living Is Your Thing, The Property Has Decks & Patios That Offer An Experience. The 12 Foot Fire Wall Will Keep You Warm & Mesmerized While Enjoying Nature. Relax In The Hot Tub Or Walk Over The Bridge Above The Babbling Brook To The Pasture Or The Forest. The Huge Heated Garage/Shop/Cave Will Impress. The Pictures & Videos Will Tell The Rest Of The Story, Enjoy! (id:45725)
3153 Searidge St Street
Severn, Ontario
Luxury Lakeside Living at Serenity Bay! This stunning, brand-new detached home is located in an exclusive community on the shores of Lake Couchiching, offering private lake access, scenic trails, and year-round outdoor enjoyment. 59 ft. premium lot location with forest-view and pond view. Built in 2024 with transferable Tarion warranty, the Cardinal 5 model boasts 2,526 sq. ft. with 4 spacious bedrooms (including primary bedroom walk-in closet), 2.5 bathrooms, and a bright main floor office. The open-concept layout features 10-ft ceilings, upgraded kitchen with stainless steel appliances including wall oven and stovetop, large storage pantry, and premium flooring on the main level and upper landing. The full unfinished basement adds even more potential. Enjoy a triple driveway, 3-car garage with automatic doors, paved driveway with parking for 6 and a huge backyard with no neighbouring homes behind you, great for entertaining. Residents enjoy a designated boardwalk to a one-acre lakefront park area with dock and private trails. Just minutes to Orillia, Barrie, and Muskoka, with Casino Rama and local beaches nearby. Embrace lake life. (id:45725)
403 Greenlees Circle
Milton (1027 - Cl Clarke), Ontario
Step into this stunning 4-bedroom home, perfectly situated on a premium lot that backs onto serene greenspace. This beauty has extensive upgrades, including elegant granite countertops, soaring 9ft ceilings, and a cozy gas fireplace that adds warmth and charm. The main floor boasts a large eat-in kitchen, complete with sleek stainless steel appliances and a stylish ceramic backsplash. Upstairs, you'll find 4 spacious bedrooms and 3 full baths, providing ample space for comfort and relaxation. The property also features a fully finished basement with 2 additional bedrooms, and a complete Bathroom with a bathtub, shower, kitchen, and living area, ensuring extra space for guests or family. The double garage provides plenty of room for your vehicles and storage needs. Conveniently located just minutes from the GO Train, Highway 401, parks, schools, and shopping, this home offers the perfect blend of luxury and accessibility. The backyard is beautifully interlocked, creating an inviting outdoor space. Don't miss out on this exceptional property! (id:45725)
2324 Stillmeadow Road
Oakville (1019 - Wm Westmount), Ontario
Renovated home in Westmount. Large modern kitchen with custom island open to family room. Walkout from kitchen to deck and private yard. All new flooring, potlights and electric blinds. Three large bedrooms with lots of closet space including custom cabinetry. The professionally finished basement with new 3-pc bath offers extra space for a fourth bedroom, recreation room, or office. Long driveway with room to park 2 cars. Located on a quiet street in one of the best school districts. Forest Trail is ranked the number 1 elementary school in Ontario. Close to parks, shops, Oakville hospital, the GO and highways. (id:45725)
606 - 285 Enfield Place
Mississauga (Hurontario), Ontario
>> Gorgeous SW unobstructed View. 2 Split bedrooms + Den (Solarium), 2 Baths, Modern Layout with Beautifully Renovated Kitchen, Granite Counter top, Pantry, Pot light, Spacious Living & Dining Combined. Large Principal Bedrooms with W/I closet & overlook Park. ***Utilities Included*** (Heat, Electricity, Water, Cable & Internet), Parking and Locker. Great Amenities with 24 Hrs Concierge, Visitor Parking, Indoor Pool, Gym, Squash & Outdoor Patio... Steps to Beautiful Japanese Park, Sq I Shopping, Public transports, Living Arts Centre, City Hall, Central Library, Schools & Future LRT... Easy access to major Hwys... Must See! (id:45725)
Ph6 - 3695 Kaneff Crescent
Mississauga (City Centre), Ontario
Large One Bedroom Plus Solarium Penthouse Unit, Larger Than Many 2 Bedroom Newer Units, Hydro/Heat/CAC/Water Included, 2 Underground Parkings, 1 Locker, Approximately 860 Sqf, Burnhamthorpe And Hurontario, Solarium With Closet Can Be Used As Home-Office Or Spare Bedroom, North Views Facing Marilyn Monroe's Buildings/Square One Mall/Downtown Mississauga, Large Bedroom, A Lot Of Natural Light, No Pets Allowed, June-1-2025 Occupancy, Minimum 1 Year Lease, Unit To Be Professionally Painted Before Occupancy Date (id:45725)
217 Woodley Crescent
Milton (1038 - Wi Willmott), Ontario
First time home buyers, are you looking to own your own home? This is your opportunity! This well-maintained end unit Freehold Townhome in the family-friendly neighbourhood of Willmott, in Southwest Milton offers nearly 1,300 square feet of living space on a quiet street, perfect for kids to play. The open concept living/dining room boasts traditional hardwood floors, and stylish window coverings, while the kitchen features stainless-steel appliances, and an eating area. Upstairs, you'll find three spacious bedrooms, plus 1 4-piece bathroom. Enjoy great curb appeal outside, with a place for the kids to play on the low-maintenance yard. This home is move-in ready. Close to schools, parks, walking trails, shopping, the public library, and with easy access to transit and highways, this home is the perfect blend of style, comfort, and convenience. Don't miss out! (id:45725)
7119 Fayette Circle
Mississauga, Ontario
Welcome to your new home! This beautifully maintained 3+1 bedroom detached property is nestled in the highly sought-after Meadowvale community and offers a functional layout that’s perfect for any family. The fully renovated basement (2023) features a complete in-law suite with a bedroom, 3-piece bathroom, stacked washer and dryer, a full kitchen with quartz countertops and stainless steel appliances, a separate entrance through the backyard sliding door and interior access via the family room—ideal for multi-generational living or as a potential mortgage helper. The home includes numerous upgrades, such as renovated bathrooms, a gourmet kitchen with stainless steel appliances, furnace (2022), A/C unit (2023), interlock patio (2020), backyard shed (2019), fence and roof (2018), and fresh paint throughout (2025). Conveniently located near Highways 401, 403, and 407, and within walking distance to schools, parks, shopping, public transit, and more, this home offers outstanding value and comfort in one of Mississauga’s most desirable neighborhoods. (id:45725)
3612 - 7895 Jane Street
Vaughan (Concord), Ontario
Move-In Ready 1 Bedroom Plus Spacious Den Condo on the 36th Floor with Oversized Balcony and Stunning City Views of Vaughan. Wide Plank Laminate Floors Throughout. Upgraded Kitchen with White Shaker Cabinets, Quartz Countertops, Soft-Closing Drawers, and Full-Size Stainless Steel Appliances. Primary Suite Bedroom Includes Built-In Shelving in Closet and Floor-to-Ceiling Windows. Convenient Parking Spot with Locker. This Home Has It All! Spacious Den Can Easily Be Used as Dining Area, Second Bedroom, or Work Space. Centered Around The Vaughan Metropolitan Centre Subway Terminal, Met Condo Is Central to Shopping Centers And All Major Highways. (id:45725)
145 Langstaff Road E
Markham (Langstaff South), Ontario
Introducing Online Business Supplies Business for Sale, a professionally developed B2B e-commerce platform designed for business owners, wholesalers, and suppliers. This turnkey digital property comes fully equipped with a modern interface, integrated vendor management, secure payment gateways, and a scalable back-end everything needed to launch and grow an online distribution business from day one. Built to support multiple vendors and unlimited product categories, Business offers a seamless buying experience and powerful tools for sellers to manage inventory, orders, and customer interactions. Whether you're focused on industrial equipment, office supplies, PPE, or general business goods, the platform is fully adaptable to suit your niche. Mobile-responsive and SEO-optimized, content tools, and secure payment integrations. Ready for drop shipping or third-party logistics, there's no need to manage physical inventory. SupplyWave.com is an ideal opportunity for entrepreneurs or companies looking to enter or expand in the B2B e-commerce space with a professional, scalable solution. (id:45725)
24 Bluff Trail
King (Nobleton), Ontario
Welcome to this spacious French-inspired executive home, located in the sought-after community of Nobleton, just minutes from Kleinburg and King City. Nestled beside a scenic Conservation Area, this residence offers a blend of privacy and convenience. This well-appointed home features 4+1 bedrooms, 7 bathrooms, and a 3-car garage with a private driveway. The main level boasts elegant architectural details, including intricate millwork, crown molding, and coffered ceilings in the formal dining room. The grand foyer leads into a bright living area with soaring ceilings and large arched windows, filling the space with natural light. The kitchen offers a spacious center island with seating and is equipped with built-in appliances. Overlooking the family room with two-storey ceilings, a fireplace, and expansive windows, this area is designed for both comfort and entertaining. The main floor also includes a private office and a powder room. Upstairs, the primary bedroom features a bay window, fireplace, closet, and a 5-piece ensuite. Each additional bedroom includes closet space and access to ensuite bathrooms. The finished basement provides additional living space, complete with a recreation/playroom, a bar area with seating, an exercise room, a bedroom with heated floors, and a full bathroom with a steam shower. Step outside to the backyard, where a Conservation Area provides a tranquil setting. The outdoor space features a lawn sprinkler system, an inground pool, an outdoor shower, heated floors, and a large BBQ/cooking area. The pool cabana includes a lounge area, kitchenette, and a 2-piece bath, perfect for entertaining. (id:45725)
214 - 1346 Danforth Road
Toronto (Eglinton East), Ontario
2-bedroom, 2-bathroom condo in the heart of Danforth Village, one of Toronto's most vibrant and connected communities. Designed for modern lifestyles, this mid-rise gem features a bright open-concept layout that effortlessly blends living and dining spaces perfect for entertaining or everyday comfort. The stylish kitchen is equipped with premium stainless steel appliances, granite countertops, a deep under-mount double sink, and a sleek breakfast bara smart, functional space where form meets function. Wake up to sunlight streaming through the oversized window in the spacious primary bedroom, creating a calm and inviting retreat. Enjoy unmatched convenience with nearby TTC transit options, including the new Eglinton Line, and an abundance of shopping, parks, schools, hospitals, places of worship, and entertainment venues just minutes from your door. Whether you're a first-time buyer, a downsizer, or an investor, this property offers style, comfort, and an unbeatable location in one complete package. Please note: Photos shown are from a previous staging and may not reflect current furnishings. (id:45725)

