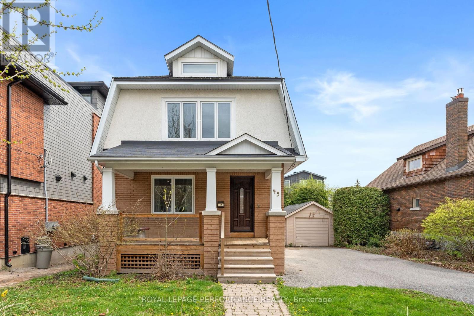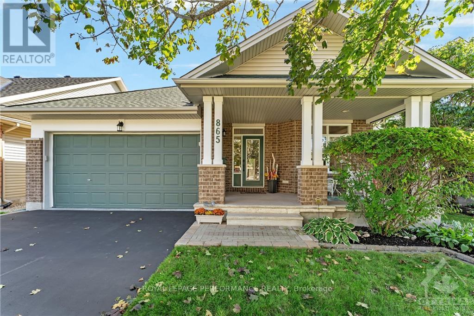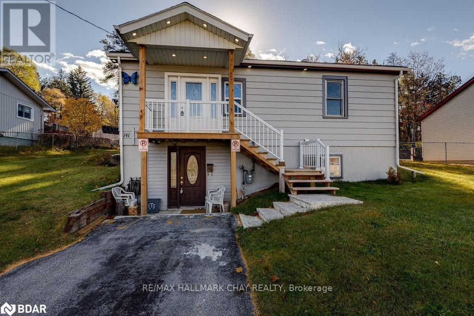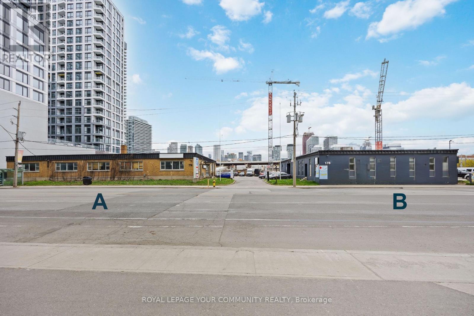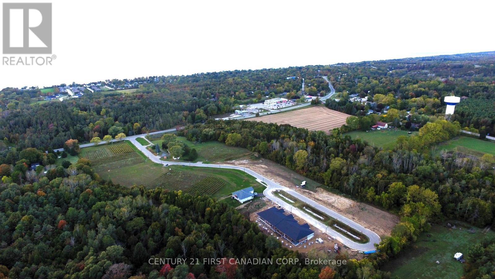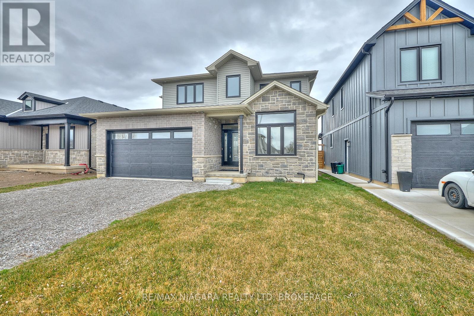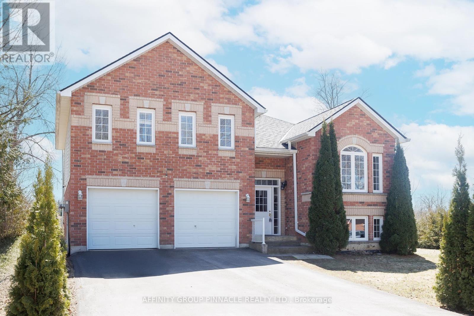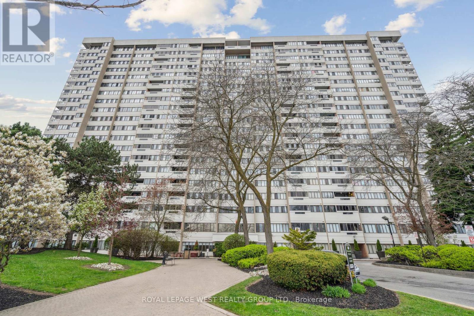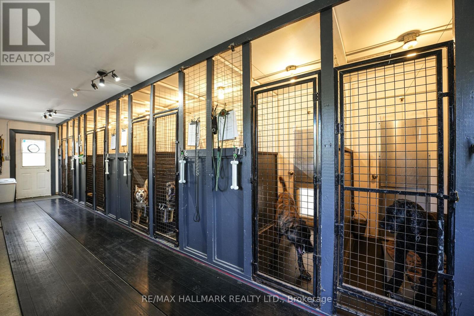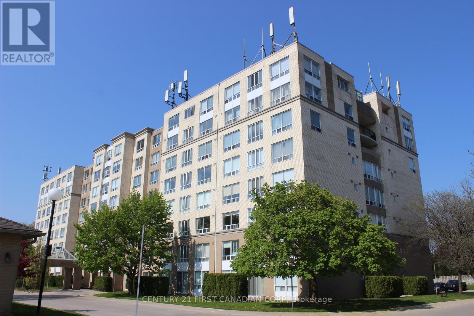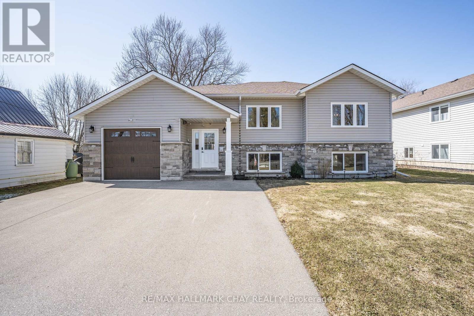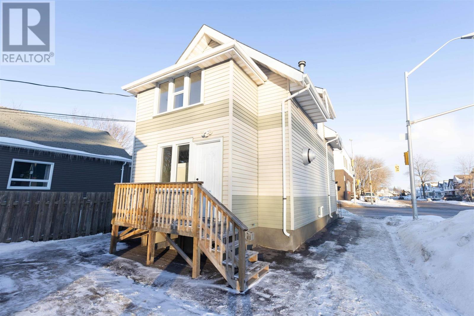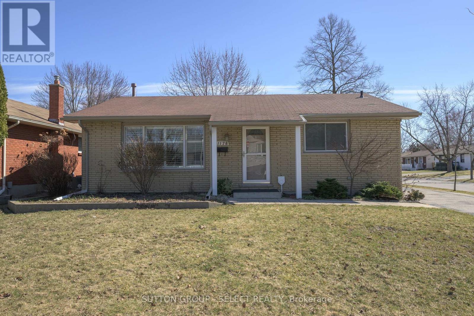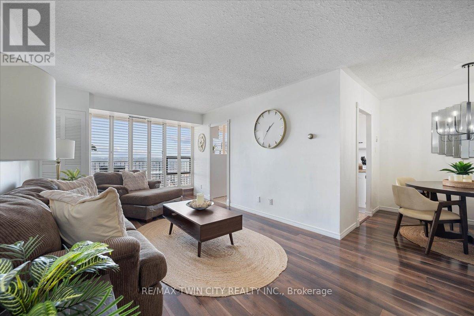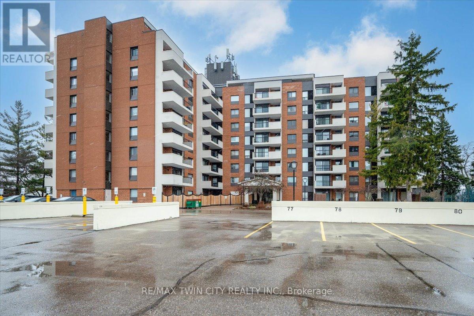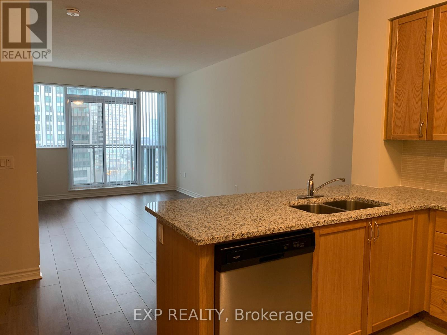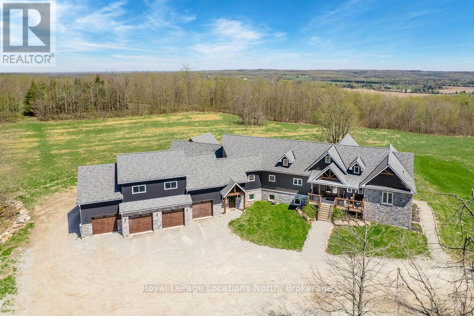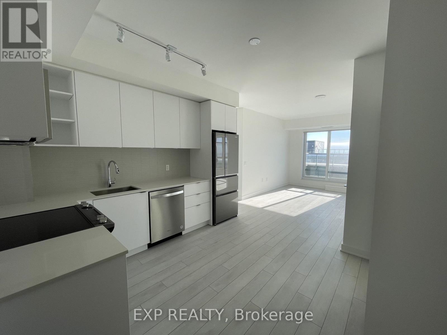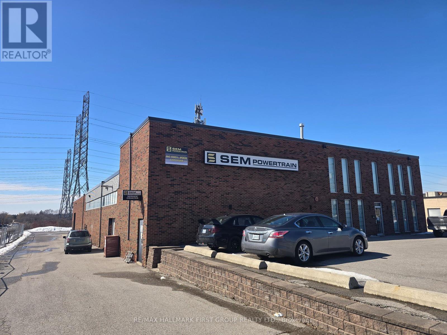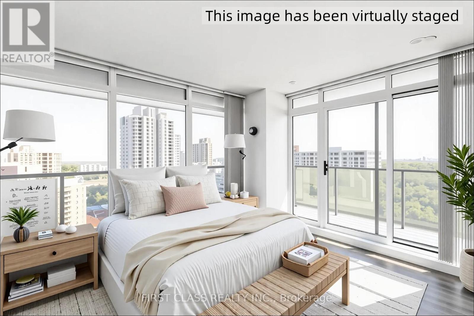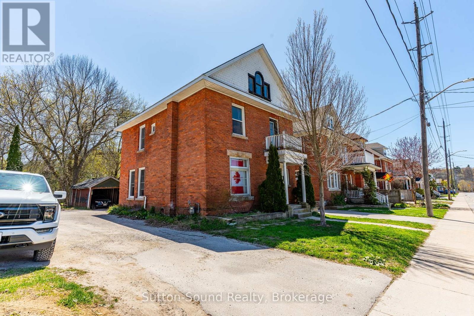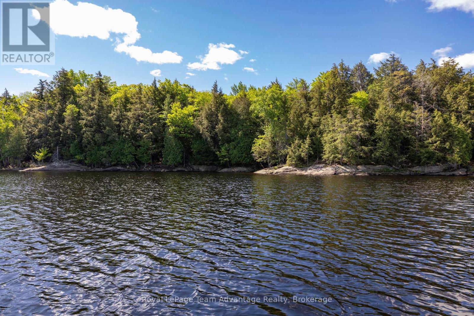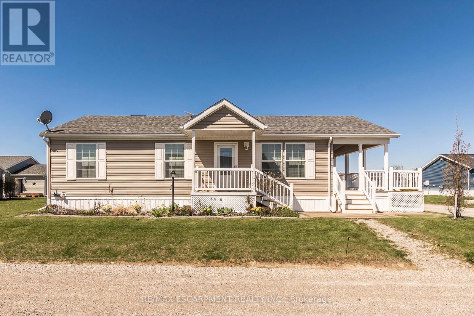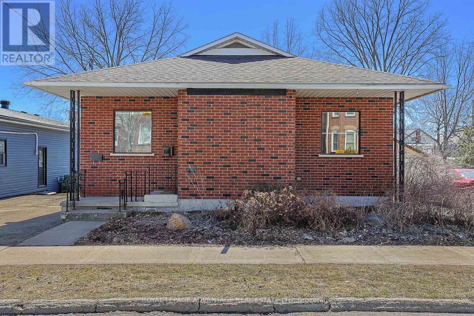45 Hampton Avenue
Ottawa, Ontario
Welcome to 45 Hampton Avenue, a beautifully updated home situated on a quiet, family-friendly dead-end street in the heart of Wellington Villageone of Ottawas most sought-after neighbourhoods. Nestled on a 50 x 96 ft lot with elegant landscaping and a detached single garage, this property offers the perfect blend of charm and modern convenience.Inside, you'll find quality craftsmanship throughout, starting with the custom front door and continuing into the stunning kitchen, featuring granite countertops and a stylish backsplash. Built-in speakers are seamlessly integrated throughout the home, and the luxurious bathroom includes in-floor heating for year-round comfort. Located within the catchment area of top-rated schools, including Elmdale Public School, St. George School, Nepean High School etc. . Just steps from shops, restaurants, parks, and transitthis home truly has it all. A must-see property in a prime location. (id:45725)
865 Markwick Crescent
Ottawa, Ontario
Truly A Rare Find! This beautiful, turnkey 2+1 bedroom home offers a perfect blend of modern amenities and cozy charm. The main floor features an updated kitchen with new quartz countertops, stainless steel appliances, and a spacious eating area. The dining room seamlessly flows into a cozy living room with a natural gas fireplace, creating an inviting atmosphere. An oversized solarium, strategically located next to the living room, opens up to the stunning backyard oasis. The primary bedroom is generously sized and comes with a luxurious ensuite bathroom. A second bedroom, full bathroom, and laundry room complete the main level. The impressive basement boasts a lovely rec room with its own fireplace, and a games area featuring a pool table and wet bar. There's also a large bedroom with a walk-in closet and stylish 4 piece bathroom. Additionally, the basement includes a great workshop area and plenty of storage space. Step outside to the backyard and be wowed by the Mermaid 14x28 saltwater heated pool, complete with all the necessary equipment and accessories. This pet-free, smoke-free home is located in a highly sought-after neighbourhood between Notting Gate and Notting Hill, with easy access to schools, shopping, parks, and OC transportation. This home truly has it all! (id:45725)
141 Ardagh Road
Barrie (Ardagh), Ontario
Wonderful two-bedroom apartment in the highly sought-after Ardagh Bluffs area. This unit has been recently updated with new flooring, kitchen, bath and windows. The unit is in the lower part of a raised bungalow, so no basement feel at all. Bonus in-suite laundry. Tennant is responsible for 50% of the gas bill and has its own separate hydro meter. (id:45725)
43 Delaney Crescent
Barrie (Northwest), Ontario
Meticulously Maintained 3-Bed, 3-Bath Detached Home in Barrie's Sought-After North West End! Welcome to this beautifully updated home nestled in a family-friendly neighborhood, offering comfort, style, and versatility. The bright and airy main floor features a modern kitchen complete with stainless steel appliances, soft-close cabinetry, and ample counter space perfect for everyday living and entertaining. Enjoy an open-concept living and dining area enhanced by durable laminate flooring and a stunning custom maple slat feature wall. Step out onto the spacious deck, ideal for summer BBQs and outdoor gatherings. Upstairs, you will find three generously sized bedrooms, including a large primary with ample closet space, and a spacious guest room perfect for growing families or home office needs. The professionally finished basement (2022) offers a versatile open-concept layout with a full kitchen, 3-piece bath, Laundry and a separate entrance perfect as a bachelor-style suite, creative studio space, in-law setup, or potential rental income opportunity. Roof (2024), Furnace (2020). Located close to top-rated schools, scenic parks, shopping, and quick access to Hwy 400, this home is truly move-in ready and offers incredible value. (id:45725)
236 Wenasaga Lake Rd
Ear Falls, Ontario
New Listing. Move right in and enjoy this summer at the Lake !! Just a short drive from Ear Falls, this seasonal 2-bedroom cabin sits on the shores of Wenasaga Lake. The cabin features an open-concept kitchen, dining, living space, a 3-piece bathroom, and is equipped for off-grid living with solar power, a composting toilet, and a propane fridge and stove, storage shed/fish cleaning building. Step outside to a gorgeous sandy beach with easy water access perfect for all ages and even the family dog ! This cozy cabin is your ideal summer getaway. Whether you're out on the water or relaxing by the fire, this property offers everything you need to make lasting memories. (id:45725)
Unit A - 178 Queens Quay E
Toronto (Waterfront Communities), Ontario
Rare opportunity to be part of Toronto's vibrant waterfront community with this flexible commercial leasing option. Lease a portion of the space or the entire building to suit your business needs. The property features a large open canvas, a convenient ground-level shipping door, and on-site parking. Open to short-term leases, this space is ideal for a variety of uses in one of the city's most desirable and high-traffic locations. (id:45725)
25 Deer Ridge Lane
Bluewater (Bayfield), Ontario
Located near the Shores of Lake Huron in the village of Bayfield in Ontario's latest up and coming Wine region, a 11.5 acre Sustainable agricultural practise , (no pesticides in use) Vineyard with 6.5 acres of established grape vines and 5 acres of wood lot . With terrain and micro climate well suited to Viticulture realize your dream to be a Vigneron and become part of the culture and lifestyle. Zoning and building permits in place for a 3600 square foot structure (Complete architects plans available) that includes a tasting room, events space, barrel room, and processing area as well as residential accommodation. Completion of re-zoning of the lands allow for the access road and infrastructure for the housing and the winery. Detailed drawings of the winery and the site plan were completed and submitted to the Municipality and site plan approval was received for the project.The location lends itself as a destination for weddings, events as well as for wine tastings and associated sales of wine, beer and locally sourced merchandise and this is reflected in the business plan that can be made available to prospective buyers.Listing price includes 2023 new build home. Home can be removed from sale and vineyard purchased standalone but home not available for sale without the vineyard (under a separate PIN) Residential Home details: 1600 sf above grade full finished lower level (in floor heating on lower level) 3 br 2.5 bath ensuite off primary suitemain floor Laundry Vaulted Ceilings Back up generator integrated to 200 AMP electrical panel Open concept Euro design kitchen with quartz countertopsBrick exteriorExpansive Porch front and rear 2.5 car Garage (id:45725)
4229 Manson Lane
Lincoln (Beamsville), Ontario
Located in a tranquil and highly sought after Lincoln location, surrounded by vineyards, orchards, restaurants, breweries, shopping, golf courses, hiking trails and schools, on a quiet cul-de-sac with no rear neighbours! This beautiful 2-storey, 4 bedroom + den, 2.5 bathroom home in Campden Estates is the ideal home for a growing family with abundant space and high quality finishes. As soon as you step into the foyer, you'll be struck by the 9-foot ceilings and stunning upgraded engineered flooring. The open concept main floor is bright with perfect flow between the eat-in kitchen, dining area and living room. A walk-in pantry provides extra storage space for the fully customized kitchen with SS appliances, quartz countertops and an inviting kitchen island. Large sliding patio doors and oversized windows mean you'll love spending time in these beautifully sunlit living spaces. If you want to unwind in the living room, you can enjoy the TV feature wall and sleek gas fireplace. A den/office space and convenient 2pc bath complete the gorgeous main floor. The tremendous value in this home is even more evident upstairs in the Primary Bedroom with a contemporary coffered ceiling, walk-in closet and an elegantly finished 5+ piece ensuite bathroom with a heated floor and double sink. 3 additional bedrooms and a second 5+ piece bathroom with a heated floor and double sink make this the ideal space for young kids and teenagers. Not to mention the partially finished basement - the perfect opportunity to design your space to fit your specific needs. Enjoy the blend of small town charm and modern conveniences and remember you're still less than 15 mins away from the QEW with easy access to St. Catharines, Hamilton, Lake Ontario and the US border. (id:45725)
223 - 170 Snowbridge Way
Blue Mountains, Ontario
Welcome to Historic Snowbridge! This beautifully updated & fully furnished 3-bed, 2-bath end-unit condo offers stunning views of Blue Mountain, the golf course, & Georgian Bay. Zoned for Short-Term Accommodation (STA) & already a successful Airbnb with glowing reviews, this turnkey property is ready for the summer season; ideal as a vacation retreat, income-generating investment, or both. Inside, the unit showcases chalet-inspired charm with tasteful pine accents, vaulted ceilings, & a warm, inviting ambiance that makes it feel like a true home away from home. The open-concept main floor features a spacious living room with a cozy gas fireplace, a well-appointed kitchen, & a generous dining area perfect for entertaining. Also on the main level is a full bath & a comfortable guest bedroom. Upstairs, you'll find the oversized primary suite with a luxurious ensuite bath, as well as a 3rd bed, perfect for families or groups. As an end unit, this condo benefits from extra natural light & a thoughtful layout that enhances privacy & flow. With sleeping accommodations for 8+ guests & a track record of strong rental income, this property checks all the boxes for savvy buyers. Located in one of Blue Mountains most prestigious communities, you'll enjoy seasonal access to a private outdoor pool, beautifully maintained walking trails, & convenient shuttle service to the Village; just a 10-min stroll away. Owners also benefit from exclusive Blue Mountain Resort privileges. This is a rare opportunity to own a piece of the 4-season lifestyle at its finest. Whether you're hitting the slopes, playing a round of golf, or enjoying the bay views with your morning coffee, Snowbridge offers a perfect blend of relaxation, recreation, & revenue potential. Just bring your suitcase; everything else is already here! Currently licensed for short-term rentals. Used recreationally by current owners & also in a rental program to offset ownership costs. Don't miss out on this exceptional property!! (id:45725)
36 Ball Avenue E
Brock (Beaverton), Ontario
Welcome to 36 Ball Avenue East! This newly renovated, spacious 3+1 bedroom, 3 bathroom home features an open concept main floor with a brand new kitchen including modern appliances, perfect for all of your entertaining needs. The primary suite has a 4 piece ensuite and walk-in closet for ultimate comfort and space. The fully finished basement offer incredible versatility, featuring a second kitchen, new laundry room, family room, potential additional bedroom space, and a 3 piece bathroom - ideal for extended family or guests. This beautiful home sits on a spacious lot which provides a great space for entertaining or head to the Community Water Access park with a dock, perfect for fishing or swimming. Also take advantage of the direct walking access to Lock 38-Talbot which is a part of the Trent Severn Waterway. Located nearby is the Western Trent Golf Club or Fair Havens Camp & Conference which is within walking distance! Only 10 minutes to Beaverton, 30 minutes to Orillia & 1.5 hrs to the GTA. (id:45725)
Main A - 43 Sorrel Place
Waterloo, Ontario
Shared kitchen and living room. Rare offering 1 Decent sized Bedrooms with 1 washrooms in suite in the corner lot of a legal duplex, 1 parking and Internet are included. Legal duplex in a prime location near UW and Laurier university & Conestoga College. Perfect for students or professionals looking for convenience and comfort. Fully Furnished & Move-in Ready!! Students Welcome! (id:45725)
1006 - 1580 Mississauga Valley
Mississauga (Mississauga Valleys), Ontario
Amazing opportunity to live in a 3-bedroom suite in prime area of Mississauga, including 2 parking spaces and 1 locker. Spacious, full of light, a gorgeous view, and centrally located. Turn-key move in ready - 2 newly renovated bathrooms, upgraded flooring, and hard wired Bell Fibe. The unit has plenty of storage including a walk-in closet in master bedroom, in-suite storage room, and an extra large laundry/work area. Common element fees include heat, hydro, water, cable tv, parking, locker and fiber internet, among other things. The building has been and continues to undergo renovations to major physical assets. Located minutes away from highways 401 & 403, nearby famous Square One mall, and GO stations to name a few. Walking distance to public transit, parks, schools, grocery store, and plaza with many other services. Come and see this wonderful suite today and experience the amazing view that could be yours! (id:45725)
9 Evergreen Terrace
Barrie (Painswick South), Ontario
3+1 brdms., 3+1 bathrooms, modern freehold town house with finished basement in well demand Painswick South area on a family friendly street is move-in ready. This 2 year old open-concept design boosts soaring 9 feet smooth ceilings on main. A stunning kitchen features quartz countertop an extended breakfast bar w/ upgraded stainless steel appliances, well lite great room opens to kitchen with sliding doors to backyard for entertaining. 2nd floor large primary suite offers lots of natural light with 2 sets of full length windows, ensuite and his and hers closets, 2nd floor laundry adds convenience, 2 additional bright bedrooms, 4 pcs bathroom. The fully finished basement has a fourth bedroom, laminate flooring and large bathroom. The ability to park 3 cars with no sidewalk, NO facing properties makes this property an exceptional blend of style and functionality. Discover this rare opportunity to own a fairly new townhouse which is ideally located close approximate to Yonge St. and just minutes from Highway 400 making it a perfect choice for commuters. Prime location close to parks and schools and a short drive to the lake. (id:45725)
305 - 36 Victoria Street W
New Tecumseth (Alliston), Ontario
Looking for office space in the heart of Downtown Alliston, then look no further. This well-established professional office space has lovely wood floors, shared bathrooms, and a heritage look and feel. 439 sq feet of space provides tenants with lots of options for their business. Ample parking on both the main street and at the rear of the building. A must-see if you are looking got office space in the area. (id:45725)
10246 Old Shiloh Road
Georgina (Baldwin), Ontario
Property with Business For Sale! Calling all dog lovers! This turn-key home & business opportunity on 20.56 acres in Georgina is a dream come true. Featuring a well-established dog grooming & boarding business, this profitable venture can help pay for itself while offering a peaceful country lifestyle just an hour from the GTA.The charming 4-bedroom, 2-bath bungalow is thoughtfully designed, with hardwood flooring, a spacious kitchen, and walkouts to outdoor dog runs. A whirlpool tub in the main bath provides a touch of luxury. The property includes 7 dedicated outbuildings for grooming, boarding, and office space, along with high-fenced dog play areas. Business Highlights: 24 years in operation Loyal, over 300 repeat clientele - Employees willing to stay Seamless transition Stable revenue & growth potential Peak seasons boost earnings No special certification required. Owners willing to train. Rural yet accessible. Close to urban amenities. Live where you work & do what you love! Ideal for families, pet professionals, or entrepreneurs looking for an established business with built-in revenue. All that's needed is a kennel license, and the property is already zoned for it. Don't miss this unique chance to own a home, business, and a lifestyle in one! (id:45725)
2308 - 30 Heron's Hill Way
Toronto (Henry Farm), Ontario
Location! Location! Location! Welcome To This Fully Furnished Unit At The Heart Of It All Steps To Transit, Fairview Mall, Restaurants And Convenient Access To 404, DVP,401 At Your Doorstep. Unit Includes Use Of 1 Parking Space + Locker. Building Amenities Include, Gym, Party Room, Pool And More. (id:45725)
333 May St S
Thunder Bay, Ontario
Attention starters or investors! This could be large 4+ (den) bedroom or two unit. 2 full baths, 4 beds, all newer laminate thru out, updated kitchen countertop + backsplash. (id:45725)
333 May St S
Thunder Bay, Ontario
Rare find! Legal 2 unit dwelling! Lots of updates, 2024 - laminate, paint, kitchen countertop, two full baths, all appliances included (As is) (id:45725)
1510 Richmond Street
London North (North G), Ontario
Welcome to this fully furnished 2 bedroom, 2 bathroom condo in the desirable Wyndham Gate Condominiums, offering 1,408 sq. ft. of updated living space in a prime North London location.This bright and spacious condo is the largest two bedroom unit in the building and features brand new vinyl flooring throughout with no carpet, upgraded bathrooms with modern sinks, and the convenience of in-suite laundry and a dishwasher. Enjoy two reserved parking spaces (onecovered and one outdoor) in a professionally maintained building with controlled entry, a fitness center, and sauna. Ideally situated just minutes from Western University, Masonville Mall, and major bus routes, this is an exceptional rental opportunity perfect for students or professionals seeking comfort and convenience. Rent is plus hydro, cable and internet; water isincluded. Book your showing today! (id:45725)
807 - 75 Eglinton Avenue W
Mississauga (Hurontario), Ontario
Unobstructed North West Views, Overlooking Ravine! Spacious 2 Bedroom, 2 Bathroom Corner Unit With Floor-To-Ceiling Windows, Stainless Steel Appliances, Laminate Throughout. Approx. 930 Sq. Ft. Parking. Close to 403/401 Hwy, SQ1, Schools, Shopping, Transit, Restaurants, Groceries. (id:45725)
1702 - 1035 Bank Street
Ottawa, Ontario
Spectacular 3 bedroom, 3 bathroom, corner unit condo with amazing panoramic views at Lansdowne Park. Conveniently located in the heart of the Glebe and by the Rideau Canal. Enjoy all of what Lansdowne Park has to offer: TD Place entertainment venues (football, soccer, hockey, basketball, concerts...), the Farmer's Market, the outdoor Christmas Market, the Aberdeen Pavilion, the Great Lawn, shopping at Whole Foods, LCBO, Winners, Nespresso, Sporting Life..., dining at various restaurants and take in a movie at the Odeon Cineplex, all within a 5 minute walk from your condo. Features include: open concept kitchen/dining & living rooms; large primary bedroom with ensuite bathroom and walk-in closet; 2nd spacious bedroom with ensuite bathroom and his and hers closets; 10' mirrored ceilings; high end stainless steel appliances; granite countertops and island; custom made wine cellar; custom closets; 2 underground parking spaces; 1 storage locker; hardwood and ceramic flooring; motorized window blinds; balcony with Canal view & TD Place; extra storage area inside the unit...Great condo building with Concierge on site; gym, guest suite, party rooms looking onto the TD Place playing field, Canal Lounge with terrace and bbq and bike storage. Other conveniences close by include Metro, Home Hardware, Shoppers Drug Mart, OC Transpo, restaurants, coffee shops and retail stores. Winter skating or Summer kayaking, canoeing on the Canal is just 2 minutes away. The incredible sunsets will take your breath away. This luxury condo delivers on all counts...Come see! * Professional photos are not available at this time as the unit is tenant occupied until June 30. New photos will be added in July. * (id:45725)
1002 - 415 Greenview Avenue
Ottawa, Ontario
Welcome to 1002-415 Greenview, a 2-bedroom, 1-bathroom condo in the sought-after Britannia building. Situated in an active, mature community, this condo offers the perfect combination of comfortable living and natural beauty, with stunning views of the Ottawa River. The condo is carpet-free, featuring durable laminate and vinyl flooring throughout for easy maintenance and a contemporary look. The dining room is perfect for hosting meals, with plenty of space for a full-sized table. The kitchen offers ample cabinet storage and counter space for meal prep, as well as a handy dishwasher. The sunken living room has stunning river views, natural light and offers access to the two-tiered balcony. The two generously sized bedrooms share access to the 4-piece bathroom, which has been updated with a modern floating vanity. The unit also boasts a private balcony, ideal for enjoying morning coffee or taking in the stunning river views at sunset. For added convenience, this condo comes with an assigned underground parking space and a storage locker, ensuring plenty of room for all your belongings. Visitor parking is also available for guests. Residents of the Britannia building benefit from a prime location close to transit and recreational amenities, indoor saltwater pool, hobby room, craft room, billiards, exercise room, squash court, saunas, guestrooms, library, lounge, games room, party room, ping pong room, huge laundry room, with easy access to parks, walking trails, and the Ottawa River, perfect for outdoor enthusiasts. Whether you're looking for a peaceful retreat or a lively, active community, this condo offers the best of both worlds. Don't miss out on this fantastic opportunity to live in one of Ottawa's most desirable neighbourhoods. HEAT, HYDRO & WATER are included in the condo fees! Book your private showing today! 24 hours irrevocable as per 244. Some photos virtually staged. (id:45725)
2744 Church Street
Ramara (Brechin), Ontario
Nestled in the heart of Brechin, this custom-built home, crafted with exceptional attention to detail in 2018, offers an inviting atmosphere with spacious, sunlit rooms. The main level features a seamless open-concept design, combining the living, dining, and kitchen areas, perfect for both everyday comfort and entertaining. The primary bedroom is complemented by a 3-piece ensuite and a walk-in closet. Two additional well-sized bedrooms on the main floor and a beautifully appointed bathroom for family or guests. The bright, welcoming basement is bathed in natural light, thanks to large windows that create a warm, airy feel. The expansive family room is the ideal space for the whole family, featuring durable vinyl plank flooring, custom built-in bookshelves, and rough-in plumbing for a potential wet bar. The lower level also includes an additional bedroom, a 4-piece bathroom, and a convenient laundry room. Outside, the oversized, enclosed deck invites you to unwind, while the greenhouse offers a perfect spot for gardening enthusiasts. Attached oversized, insulated and dry-walled garage with 8 ft overhead door. Ample driveway parking for up to six vehicles. Municipal water and sewer services to the home. Located just minutes from the serene shores of Lake Simcoe, as well as schools and shopping, this home strikes the perfect balance between peaceful living and convenience. This home has been impeccably maintained and is move-in ready! (id:45725)
1363-1367 Danforth Avenue
Toronto (Greenwood-Coxwell), Ontario
S/W corner of Danforth and Gillard allowing for ample space for outdoor display or patio potential. Configured as 10 apartments w/ main floor retail generating a 5.78% cap rate after expenses, based on asking price with great upside potential. Excellent opportunity for an investor or user with future development possibilities. Adjacent property also for sale. Located in the Greenwood Major Transit Area with a proposed minimum density target almost double the areas current population. (id:45725)
1115 - 35 Bastion Street
Toronto (Niagara), Ontario
Beautiful 1+1 condo located in the Niagara community of downtown Toronto. Cared for and refreshed, this condo features an open concept living/dining/kitchen w/ S/S appliances, w/o to balcony, hardwood floors throughout, large bedroom w/ large closet and w/o to balcony. The +1 has ample room and can easily be used as a second bedroom. Large 3pc bathroom is bright w/ chrome finishings. You are steps to Lake Ontario, transit, Gardiner Expressway, Coronation Park, CN Tower, Rogers Centre, Scotiabank Arena, Harbourfront Centre and Union Station. Don't miss it! (id:45725)
401 May St N
Thunder Bay, Ontario
Exceptional opportunity to own a vacant mixed-use property in a prime, amenity-rich area of town. The main floor features a spacious commercial unit with excellent street exposure—ideal for retail, office, or service-based businesses—offering flexibility and great visibility for your enterprise or tenants. Upstairs is a bright and private 1-bedroom apartment with its own entrance, perfect for owner-occupancy, short- or long-term rental, or a live/work setup. With both units currently vacant, you have the freedom to set your own rents or move in immediately. This versatile property is surrounded by shops, restaurants, transit, and other key amenities, making it an attractive option for business owners and investors alike. Zoned for mixed use, this is a rare chance to secure a high-potential asset in a sought-after location. (id:45725)
1178 Jalna Boulevard
London South (South X), Ontario
Wonderful White oaks offering describes this 3 bedroom, 2 bath home with finished lower level. Ideal starter home or downsizing answer. Situated on a large treed lot, your new home boasts many updates including kitchen, bathroom, and more. Walking distance to the mall, rec centre and more. Freshly painted and waiting for it's next owner!! (id:45725)
1307 - 81 Church Street
Kitchener, Ontario
Welcome to Wellington Place, located at 81 Church St in the core of downtown Kitchener! This lovely 2 bedroom condo is ready and waiting for its next owner to call it home. Walk through the front door and be welcomed into the bright and inviting living room that leads to a large balcony overlooking the city! Conveniently located right off the galley kitchen, is the dining room, a perfect space for family dinners or a great night of entertaining. This unit is carpet free and offers an in-suite laundry closet complete with a laundry sink!! Storage wont be a problem with the large closet big enough to be converted into a walk-in closet for the large primary bedroom if you wanted to. The oversized bathroom has been beautifully renovated with walk-in shower and lovely vanity, adding extra storage space. Ceiling fans have been added to both bedrooms and can be operated by handheld remote controls for added temperature control in each room! The building comes fully loaded with a Pool, Party Room, 2 Saunas, a workshop and a fully fenced large outdoor entertaining area with a BBQ and picnic tables. If this wasn't amazing enough, your condo fees cover heat, hydro and water! Located walking distance to Victoria Park, The Kitchener Farmers Market, Restaurants, ION public transit and so much more, you won't want to miss this great opportunity! (id:45725)
809 - 260 Sheldon Avenue N
Kitchener, Ontario
Welcome to your dream urban retreat! This beautifully renovated 1-bedroom, 1-bathroom condo blends sleek modern finishes with comfortable, oversized living. Step into an open-concept layout featuring a bright and airy living space, perfect for relaxing or entertaining. The generously sized bedroom offers plenty of space for a king bed, as well as a home office, or cozy reading nook. The updated bathroom exudes spa-like vibes with contemporary fixtures and a clean, modern aesthetic. Enjoy your morning coffee or evening wine on the large private balcony your own outdoor escape in the heart of the city. Located in a quiet, central neighborhood, you're just minutes from major highways, shopping, and all the essentials. Everything is right at your fingertips. This amenity-rich building features a fitness center, pool, party room, guest suites, and more urban convenience meets elevated living. Perfect for first-time buyers, downsizers, or investors this beautiful condo offers style, space, and unbeatable location. (id:45725)
34 Wilson Crescent
Southgate, Ontario
Presenting a stunningly updated 4-level back split, perfect for your family. The bright living room features expansive windows that fill the space with light, complemented by new flooring and an open kitchen with all-new stainless steel appliances that flows into the dining and living areas. This home includes an attached garage with direct access, main-level laundry, and a 2-piece bathroom. Upstairs, you'll find a 4-piece family bath and three spacious bedrooms. The lower level is a cozy retreat with a gas fireplace, while the unfinished basement offers potential for your personal touch. Enjoy a fully fenced backyard that's perfect for family fun. This property is a true find! **EXTRAS** Fully renovated property, ready for you to make it your own. (id:45725)
1436 - 145 Columbia Street W
Waterloo, Ontario
Welcome To: 145 COLUMBIA ST W. UNIT 1436, An Unbeatable Investment Opportunity In The Heart Of Waterloo! Perfectly Situated Within Walking Distance To Both The University Of Waterloo And Wilfred Laurier University, This Modern And Stylish Unit Is An Ideal Choice For Students, Young Professionals, Or Savvy Investors Looking For Hassle-Free Income In A Thriving Location. Currently Leased Until April 2026, This Spacious Unit Offers Immediate Rental Income With A Reliable Tenant In Place. Professionally Managed By Craft Property Management, This Turnkey Property Ensures Smooth Day-To-Day Operations Plus, With Six Months' Notice Already Given, The New Owner Has The Flexibility To Continue With The Same Trusted Management Service For A Modest Fee. Enjoy The Benefits Of Hands-Off Ownership While Reaping The Rewards Of A High-Demand, Walkable Neighborhood Known For Its Strong Rental Market And Long-Term Growth Potential. Whether You're Expanding Your Portfolio Or Purchasing Your First Investment Property, This Is A Rare Chance To Own A Well-Positioned Unit In One Of Waterloos Most Sought-After Communities. Don't Miss Your Opportunity To Invest In Comfort, Convenience, And Long-Term Value! (id:45725)
712 - 349 Rathburn Road W
Mississauga (City Centre), Ontario
Spacious living In Mississauga City Centre! Cozy up in a 1+1 Bed, 1 bath Condo. Comes With Laminate Floors In Living Room And Bedroom. Upgraded Granite Countertops. Heated Pool, Gym, Sauna and Party room included. Walking Distance To Square One Mall, Sheridan College, Mississauga Transit Station, Cineplex. Five Minutes Drive To Erindale Go Station And Hwy 403. 1 Parking and 1 Locker included! (id:45725)
5385 Line 8 N
Oro-Medonte (Moonstone), Ontario
Built in 2022, this nearly 9,000 sq ft home on 100 acres is perfect for multi-gen living or rental income. It features a custom main house, a legal ranch-style apartment w/private laundry, + a loft above a heated 4-car garage. As you enter the large foyer, you're greeted with panoramic views of the property through floor-to-ceiling windows. The main house offers 3+2 oversized bedrooms, 3 full and 2 half baths, with 9' ceilings & engineered hardwood on the main floor, paired w/ durable vinyl plank in the walkout basement. The grand living room impresses w/ 19' vaulted ceilings & walk-out access to a covered deck overlooking the pool. The spacious kitchen + formal dining room perfect for family gatherings, featuring two-tone cabinetry, quartz countertops, a double farmhouse sink, premium S/S appliances + a large custom island.The primary suite is a private retreat w/ deck access, perfect for morning fresh air or stargazing. It features dual walk-in closets & a luxurious 5PC ensuite w/ a soaker tub, w/in shower, dual-sink quartz vanity & private water closet.The expansive walk-out basement includes a recreation room, two additional bedrooms & a salon w/ a powder room, ideal for a home business or personal studio.The separate legal accessory apartment provides a bright & modern living space w vaulted ceilings, an open-concept design, quartz kitchen countertops, a private covered deck & its own dedicated laundry, in a true ranch bungalow, perfect for family or making it an income opportunity.The loft includes a bedroom, 4PC bath, kitchenette & private deck-ideal for guests, extended family, or a games room. The garage boasts 4 bays and 10x14' ceilings, perfect for car lovers or workshop space. Outside, this 100-acre property is perfect for equestrian activities, hiking, hobby farming, or a private nature retreat. Enjoy a fully fenced, private outdoor oasis w/ a heated 20' x 40' saltwater pool, multiple decks, and lush green space. Please reach out for more information. (id:45725)
20 Hillview Crescent
Springwater, Ontario
Words and pictures can't capture the true magic of this extraordinary family compound in Midhurstyou need to see our exclusive video to fully appreciate everything it has to offer!This magnificent estate boasts 2 impressive wings, 6 spacious bedrooms, 5 luxurious bathrooms, and 4 beautiful decks, all set on a serene 1.3-acre oasis just 10 minutes from vibrant downtown Barrie and only 5 minutes from the highway. Convenient, yet perfectly private.Enjoy endless entertainment with your own billiards room, hot tub, soccer field, and swimming pooltruly a dream come true. In summer, host unforgettable BBQ and swimming parties or gather around the backyard fireplace under the stars.In winter, hit the slopes just 15 minutes away at Mount St. Louis Moonstone, or enjoy ice fishing on Lake Simcoe. Year-round adventures are at your doorstep.Not staying full-time? This property generates impressive income effortlessly on Airbnb at rates of $400-600 per night.With too many upgrades, inclusions, and luxurious details to mention here, this home must be experienced firsthand. Watch the video and schedule your private tour today! (id:45725)
7171 9th Line
New Tecumseth, Ontario
Experience ultimate privacy and tranquility on this picturesque 20-acre property, ideally situated on a paved road. A scenic, tree-lined driveway leads to a beautiful bungalow featuring 3+2 bedrooms and 4 bathrooms, with a partially finished lower level offering bright above-grade windows. The property is well-equipped with multiple outbuildings, including a spacious 2 car garage with additional 3 car covered parking, a 20x35 ft covered storage area, a versatile 45x60 ft shop with endless possibilities, a 30x50 ft barn with 3 stalls and a tack room, plus a wood storage shed. Two winter paddocks and two large summer grazing paddocks. Approximately 11 acres of forest offer serene multi-use trails perfect for ATV rides, horseback adventures, or peaceful walks through your own private retreat. A truly beautiful and well-appointed hobby farm, ready for your next chapter. Extras** As per Seller - New septic tank (Sept 2023), washer/dryer (2023), 3-car car park (2019), AC unit (2018), 3pc Bathroom (2016), Ensuite Bathroom (2014), Basement Bathroom (2012), Powder Room/Front Entrance/Foyer, Deck (2019) (id:45725)
917 - 100 Eagle Rock Way
Vaughan, Ontario
Beautiful Sun Filled 2 Bed, 2 Bath + Den! South Facing Views & Xl Balcony. 1 Parking & 1Locker! Stunning Modern Finishes With Upgraded Vinyl Floors Thru-Out, Modern Ss Appliances InKitchen And Black Out Blinds In Bedrooms. Master Bdrm W/Walk In Closet & 4Pc Ensuite! GreatLocation Close To Major Hghwys, Steps To Go Station, Schools, Hospital, Parks, Shopping,Dining, Entertainment & Much More! Building Includes Gym, Party Room, Security And Concierge.Stainless Steel Appliances: Fridge/Freezer, Dishwasher, Stove & Microwave. Ensuite StackedWasher & Dryer. 1 Parking & 1 Locker Included! $300 Key Deposit. No Pets Please. Unit iscurrently Tenanted please allow 24 hours for showing confirmation (id:45725)
880 Dillingham Road
Pickering (Brock Industrial), Ontario
Rare To Find Well-Maintained Freestanding Building On 0.96 Acre Lot. 16,114 Sf (Approx. 930 Sf Storage Mezz, Included In Square Footage Quoted) Just Minutes To Highway 401 Via Brock Road Interchange. Two Truck Level And Two Drive-In Shipping Doors. Excellent Shipping Radius. Ample Power. The Tenant Is Responsible For All Maintenance Costs During The Term Of The Lease. E1 Zoning Offers Many Potential Uses, Including Vehicle Body Repair Shops, Vehicle Repair Shops, Contractor's Yards, Heavy Manufacturing Facilities, Light Manufacturing Facilities, Warehouses, Outdoor Storage, And Ancillary Retail Sales. Tenant To Confirm Their Intended Use With City. (id:45725)
5 - 192 Queens Quay E
Toronto (Waterfront Communities), Ontario
Great opportunity to own well established Cannabis store located in downtown Toronto. Surrounded by hi-rise condo and office Buildings. Good income, easy operating and good clientel. Sales $700k/2024. Base Rent $4900/M. High Gross Profit 38%. Upgraded POS system, modernized, beautiful store in the main floor of high-rise condo building. High potential with adding delivery service and local marketing. (id:45725)
1905 - 5500 Yonge Street
Toronto (Willowdale West), Ontario
Top 5 Reasons to Buy This Condo at Pulse Condos 1. Spacious Layout Enjoy 810 sq.ft. of interior space plus a rare 250 sq.ft. wraparound balcony, offering over 1,000 sq.ft. of total living area. 2. Stunning Southeast Exposure Bright and airy with unobstructed views and abundant natural light throughout the day. 3. Unbeatable Location Just steps to Yonge & Finch Subway Station, gourmet dining, cafes, shops, and everyday conveniences. 4. Affordable Carrying Costs Low maintenance fees include both parking and locker excellent value for this prime location. Quality Amenities Well-managed building with concierge, gym, party room, meeting room, rooftop BBQ area, and more. Situated just steps from the Yonge & Finch Subway Station, residents enjoy easy access to TTC, GO Transit, and major highways. The area boasts a diverse selection of restaurants, cafes, shops, and entertainment options. See Virtual Tour (id:45725)
353 6th Street E
Owen Sound, Ontario
Excellent opportunity to own a well-maintained duplex in a sought-after location in Owen Sound. Situated within walking distance to downtown, beautiful Harrison Park, and just minutes from the hospital and Georgian College, this property is ideal for investors or owner-occupiers alike. A city bus stop is conveniently located right outside the front door. The main floor features a spacious 2-bedroom apartment. The second-floor 2-bedroom unit was professionally renovated in 2024, with modern finishes throughout. There's also potential to expand into the unfinished attic perfect for adding a third bedroom or additional living space. Plumbing has already been roughed in for an additional bathroom, making the possibilities even more attractive. Both units benefit from updated electrical and wiring (2024), with the majority of plumbing replaced the same year. The roof was reshingled in 2018, offering peace of mind for years to come. Vacant as of June 1st, allowing for current market-rate rents or owner occupancy. Estimated rental income of $1,800-$2,200 per unit/month. A rare find in a thriving rental market don't miss this investment-ready opportunity. (id:45725)
41 Pettigrew Court
Markham (Milliken Mills East), Ontario
Lovely 3 Bedrooms House With Finished Basement In High Demand Area, South Full of Sunshine Backyard For Entertaining, Extra Long Driveway With No Sidewalk, Convenient Location, Close To All Amenities , Pacific Mall , Supermarket, park , York region Transit. Wilclay Public School & Milliken Mills High School. Stainless Steel Appliances, Update New DriveWay and Hardwood in Living room in 2024. Newer Roof, Windows & Garage Door. (id:45725)
7wa Wahwashkesh Lake
Whitestone, Ontario
Welcome to your 2.7-acre lakeside escape on the breathtaking Wahwashkesh Lake! This boat-access-only building lot offers unparalleled access to one of the region's largest and most scenic lakes making it the perfect setting for your dream retreat. Imagine waking up to breathtaking 180-degree views of crystal-clear waters ideal for capturing both sunrise and sunset. The deep water bay provides effortless docking whether you're heading out for a fishing adventure or a peaceful evening cruise. With plenty of space to design and build your ideal lakeside getaway you'll have room for outdoor amenities to embrace waterfront living fully. Mature trees surround the property creating a private and tranquil setting for ultimate relaxation. Over 30% of Wahwashkesh Lake's shoreline is protected as Crown land preserving its natural beauty and serenity. Renowned for exceptional fishing, boating, swimming and water sports this lake is a true recreational paradise. Conveniently located just a 10-minute boat ride from two public boat launches this property combines both privacy and accessibility. Whether you envision a cozy cabin or a luxurious lakeside estate, this rare opportunity offers the perfect canvas for your waterfront dreams. Don't wait - schedule a viewing today and start imagining the possibilities! Check out the video in the links. (id:45725)
402 Johnson Street
Niagara-On-The-Lake (Town), Ontario
Charming property nestled in the heart of Niagara-on-the-Lake, just moments from the unique shops, restaurants, and rich history that make this town so special. This spacious 70 x 147-foot lot, surrounded by mature trees, offers a private settingideal for building your dream home. Perfectly situated near Lake Ontario, close to the U.S. border, and just 90 minutes from Toronto, this location is part of one of Canadas most sought-after communities. You can use your own builder to build a beautiful custom home on this property. (id:45725)
3 Copper Beech Drive
Haldimand (Nanticoke), Ontario
Welcome to easy living by the lake! This charming 3-bedroom, 2-bath bungalow sits on a premium corner lot in a quiet, nature-filled community just steps from Lake Erie. Thoughtfully designed with accessibility in mind, this wheelchair-friendly home offers an open-concept layout with neutral tones, making it move-in ready and easy to personalize. Enjoy peaceful mornings on the spacious front porch or unwind on the private backyard patio - perfect for relaxing or entertaining. The heated, drywalled double garage provides direct access to both the home and yard, offering everyday convenience. Grounds maintenance is included, giving you more time to enjoy the things you love. Whether its walking scenic conservation trails next door, boating from an optional dock, or simply enjoying the beauty of nature all around you - this home makes it easy to embrace a laid-back lifestyle. Whether you're ready to retire or just looking to simplify, this inviting bungalow offers the comfort, connection, and freedom you've been looking for. (id:45725)
67 Oakmont Drive
Loyalist (Bath), Ontario
Great Opportunity For First Time Home Buyers Or Investors! Under 1 year Old Semi-Detached Home Featuring 3 Bedrooms, 2.5 Bathrooms & 9 Ft., Ceilings. This Lovely Home Comes With A Bonus Den Which Can Be Used As A Home Office Or Reading Room. The Main Floor Boasts Luxurious Hardwood Flooring With Vast Windows For Ample Amount Of Natural Sunlight. The Kitchen Is Equipped With S/S Appliances, Ceramic Tiles & Tons Of Cupboard Space. Enjoy Convenient Access To The Backyard From The Dining Room With A Nice Deck & View Of The Lake Where You Can Enjoy Your Morning Coffee. Making Your Way Upstairs You Will Find Cozy Carpet Throughout. The Commodious Primary Bedroom Features A Huge Walk In Closet & 3 Piece Ensuite With A Tiled Walk In Shower. The Basement Is Great For Storage & Has Potential For In Law Suite. This Home Is Located In Aura Bath & Is Close To The Loyalist Golf Course, Schools, Parks, School Bus Route, Gas Stations, Banks & Only 15 Min Drive To Kingston & Napanee. (id:45725)
60 Alcorn Drive
Kawartha Lakes (Lindsay), Ontario
Welcome to this exquisite two-story brick home in the coveted Jennings Creek neighborhood. Constructed in 2018 by local builder Moore Homes, this residence epitomizes modern living and quality craftsmanship. Nestled on a premium walk out lot, this home offers serene views of the woods of Jennings Creek and is directly across from Mayor Flynn Park. The main floor features 9 ft ceilings and elegant hardwood floors, enhancing the spacious and inviting atmosphere. Open-concept design includes a Custom Kitchen with granite counters, Centre Island, Upgraded Backsplash & Frigidaire stainless steel appliances. The large family room offers a cozy gas fireplace, and walk out to private deck for morning Coffee & Afternoon BBQs. Convenience is key with main floor laundry and a handy laundry chute from 2nd flr, & attached two-car garage provides ample space for parking and storage. The walk-out basement is a blank canvas, ready for your personal touch with oversized windows, high ceilings and rough in for future 4th bath. First Time offered this is an outstanding opportunity, in one of the areas most unique and desirable neighborhoods. (id:45725)
37 William Street E
Smiths Falls, Ontario
Prime Downtown Commercial Opportunity with Income Potential. Located in the heart of Smiths Falls, this versatile commercial building offers 3,000 sq. ft. of usable space and a rare combination of professional office layout and private residential income. The main floor includes a welcoming reception area, two meeting rooms, four private offices, a kitchenette, and two bathrooms. All offices are bathed in natural light from large windows throughout. This layout is ideal for a range of professional or service-based businesses; think medical or wellness clinics, law or accounting firms, creative studios, co-working spaces, or counselling and therapy practices. With approximately 1,500 sq. ft. per level, there's ample space to tailor the building to your operations needs. Downstairs, the fully self-contained 1-bedroom apartment offers flexibility as a rental suite, staff housing, or private office space. A paved parking lot with room for 10 vehicles provides excellent convenience for clients and staff alike. Zoned for commercial use and ideally situated near shops, services, and transportation, this property offers a compelling opportunity for entrepreneurs, investors, or owner-operators looking to establish or expand in a growing, central location. (id:45725)
401 May St N
Thunder Bay, Ontario
Exceptional opportunity to own a vacant mixed-use property in a prime, amenity-rich area of town. The main floor features a spacious commercial unit with excellent street exposure—ideal for retail, office, or service-based businesses—offering flexibility and great visibility for your enterprise or tenants. Upstairs is a bright and private 1-bedroom apartment with its own entrance, perfect for owner-occupancy, short- or long-term rental, or a live/work setup. With both units currently vacant, you have the freedom to set your own rents or move in immediately. This versatile property is surrounded by shops, restaurants, transit, and other key amenities, making it an attractive option for business owners and investors alike. Zoned for mixed use, this is a rare chance to secure a high-potential asset in a sought-after location. (id:45725)
