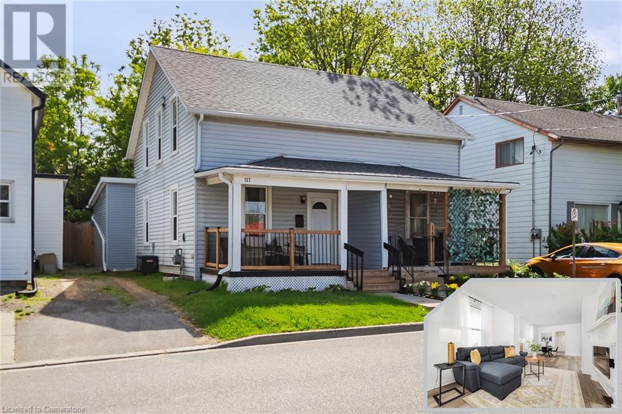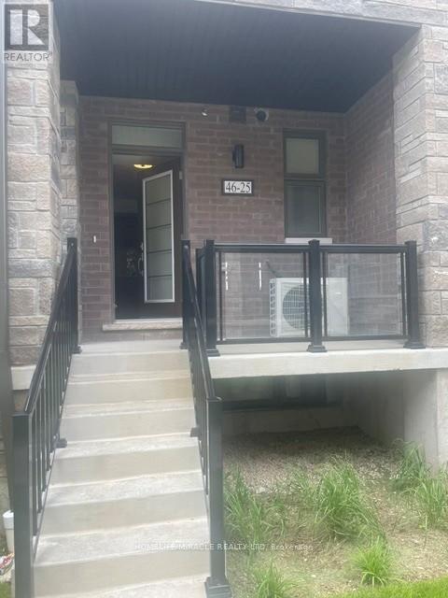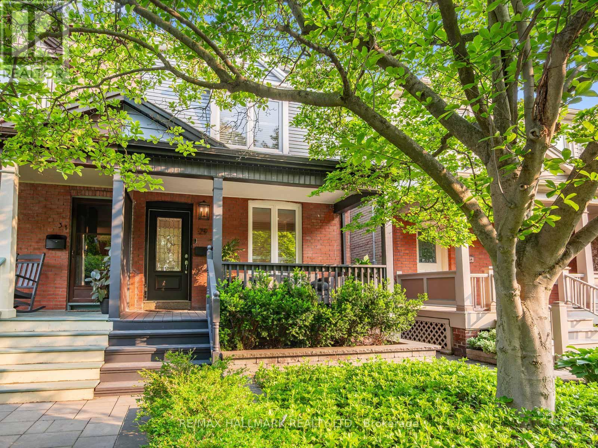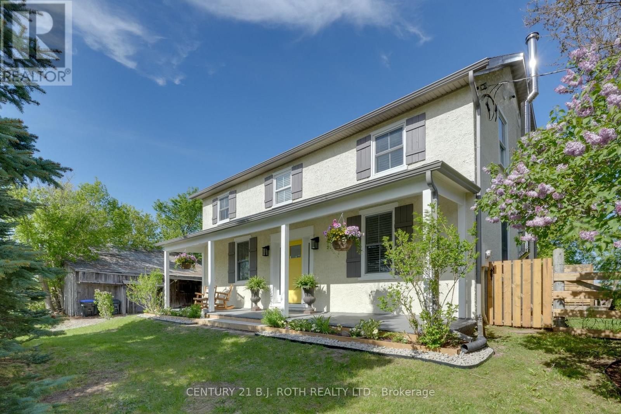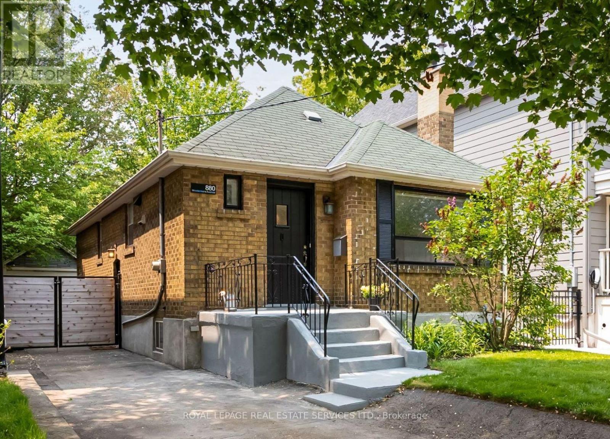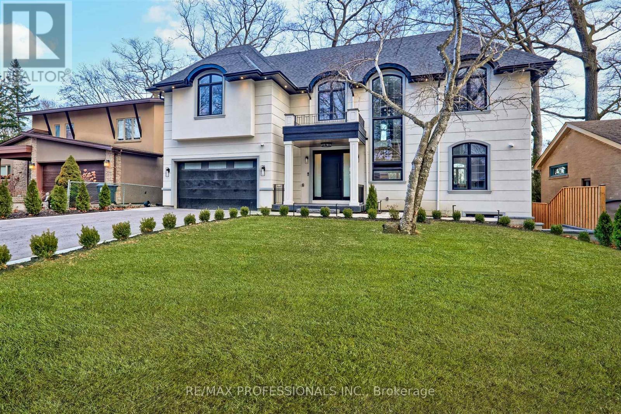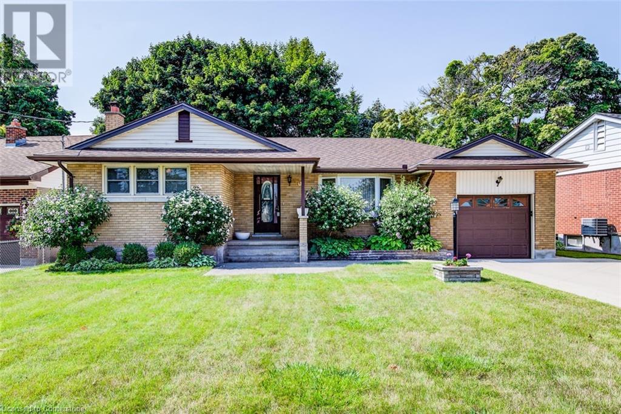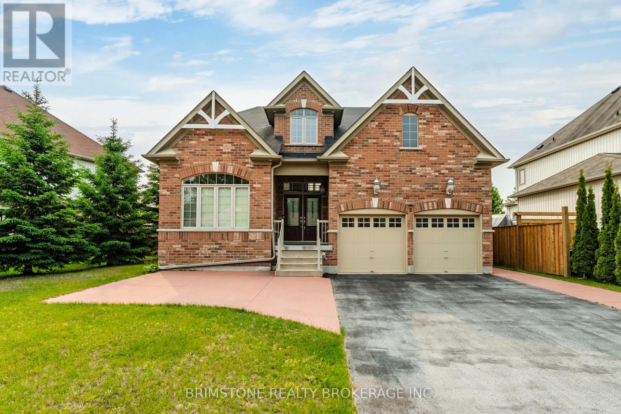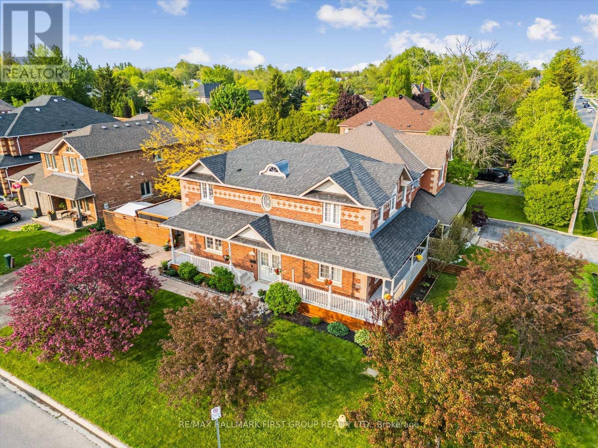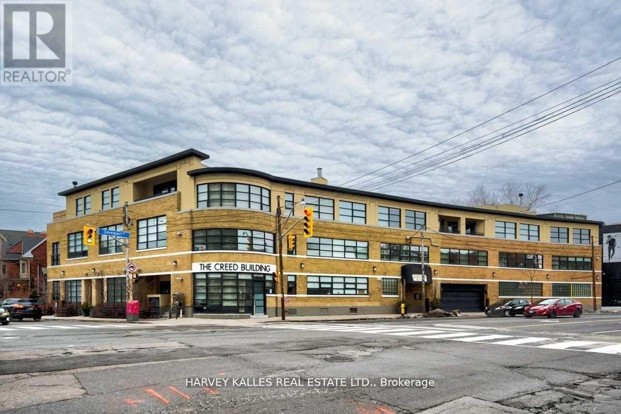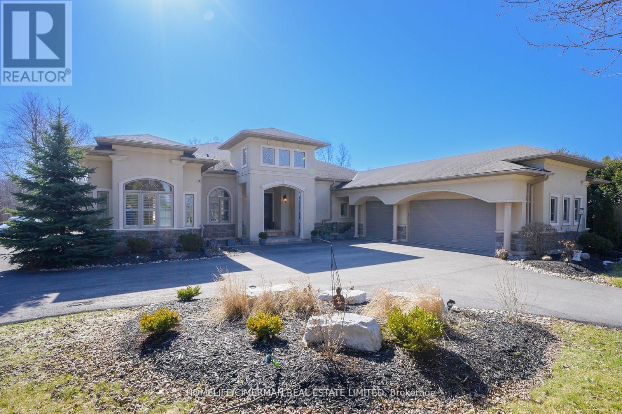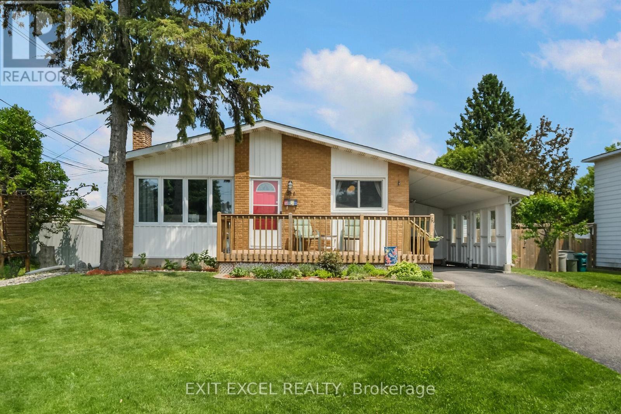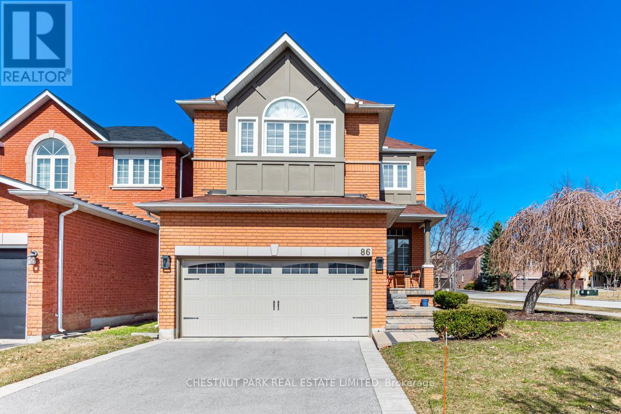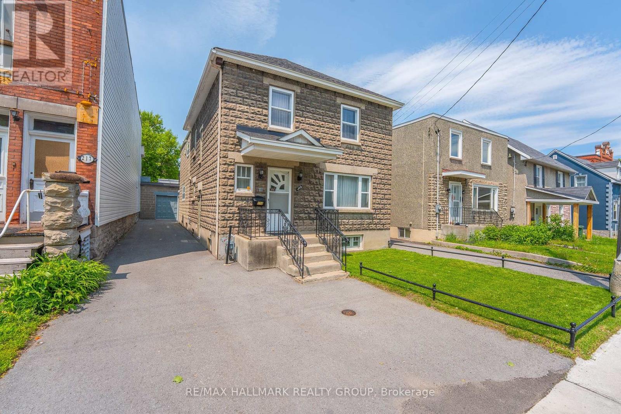157 Sherman Street
Simcoe, Ontario
Stylishly renovated and priced to sell, this charming 2-storey semi-detached home offers modern finishes, thoughtful updates, and incredible value -- just minutes from Lynnwood Park, Norfolk Golf & Country Club, local restaurants, and shopping. The bright, open-concept main floor features pot lights, a sleek electric fireplace, and a contemporary kitchen with custom cabinetry, warm wood countertops, a ceramic tile backsplash, and a designer faucet -- ideal for both everyday living and entertaining. A refreshed main floor bathroom adds convenience, while upstairs you'll find sun-filled bedrooms with luxury vinyl flooring throughout for a clean, cohesive look. The backyard is a blank canvas, ready for your personal touch -- whether its a garden, patio, or play area. Major upgrades include a new roof (2018), windows and doors (2022), AC unit (2021), eaves and fascia (2023), backyard fence (2021), 200-amp electrical panel, energy-efficient furnace, and an indoor weeping tile drainage system (2023). With ample street parking and a move-in-ready interior, this home is perfect for first-time buyers or anyone seeking a stylish, low-maintenance home in a great location. (id:45725)
269 Fasken Court
Milton (Cl Clarke), Ontario
Your home search ends here with this showstopper 4+1 bedroom semi-detached home, perfectly situated just minutes from top-rated schools, Milton GO Station, and all major amenities. This beautifully upgraded property offers a rare opportunity to live in a sought-after school district while enjoying exceptional convenience and comfort. The main floor boasts a spacious family room, a second living area, a modern kitchen with a breakfast bar, and an open layout ideal for family living and entertaining. Upstairs, you'll find four well-sized bedrooms and two full 4-piece bathrooms, both featuring double sinks for added functionality. The home also includes a legal separate entrance to a fully finished basement with one bedroom, a bright living space, a large closet, a storage area, and a contemporary 3-piece bathroom making it a fantastic rental opportunity with income potential of up to $5,100/month thanks to the prime location and amenities. Additional features include an extended driveway for extra parking and freshly sodded front and backyards. Whether you're a first-time homebuyer or an investor, this home offers the perfect blend of lifestyle and income potential. (id:45725)
46 - 25 Fieldridge Crescent
Brampton (Brampton North), Ontario
Welcome to this stunning, newly built 2-bedroom 3 washroom stacked condo townhouse, perfectly situated near Walmart and other essential amenities. Enjoy an open-concept living and dining area, perfect for entertaining guests or relaxing with family. The kitchen is equipped with new stainless steel appliances. The home features three generously sized bedrooms, providing plenty of space for rest and relaxation. (id:45725)
29 Dearbourne Avenue
Toronto (North Riverdale), Ontario
Welcome to 29 Dearbourne Avenue A Beautifully Renovated Home with Income Potential in Prime Riverdale! Perfectly located within the coveted Frankland School District, this beautifully renovated south-facing home is drenched in natural light and offers a rare blend of character, comfort, and functionality. Step up to the charming covered front porch and into spacious principal rooms featuring a fireplace, custom-built-ins and hardwood floors. The bright, open-concept kitchen is a chefs delight with stainless steel appliances, granite countertops, custom cabinetry, and generous prep space perfect for everyday living and entertaining. A convenient main floor powder room adds ease for guests and family alike. Upstairs, you will find two well-proportioned bedrooms and a sleek, modern bathroom, including a bright and serene primary bedroom. The fully finished lower level boasts a self-contained suite with a separate entrance, full kitchen, 3-piece bath, and flexible living space ideal for in-laws, guests, or income. Enjoy the low-maintenance backyard an urban oasis perfect for al fresco dining or morning coffee. With a 96 Walk Score, this home is just a short stroll to the Danforth's vibrant shops, restaurants, and cafés, as well as Broadview Station, Withrow Park, and Riverdale Park. Quick access to the DVP makes commuting easy. Move-in ready and brimming with charm and versatility, 29 Dearbourne Avenue is an exceptional opportunity in one of Toronto's most loved neighbourhoods. (id:45725)
994427 Mono- Adjala Townline
Adjala-Tosorontio (Hockley), Ontario
Country Without Compromise in the heart of historic Hockley Village, where timeless charm meets modern convenience on over an acre of picturesque countryside. This fully updated century home, once the famed Dogs Nest Tavern & stagecoach stop, offers panoramic valley views & over 150 years of rich character, now seamlessly blended with high-end upgrades. Youll find 3 beautifully appointed bedrooms & 3 unique bathrooms, a stunning chefs kitchen with stainless steel appliances, a 6-burner gas stove, large island, & custom locally crafted cabinetry. The home features hand-finished wide plank white oak flooring on the main level, original heart-pine floors upstairs, & historic barn beams integrated into the ceiling for a warm, rustic feel. A WETT-certified wood-burning fireplace with a 100-year-old mantel anchors the living space, while thoughtful upgrades like spray foam insulation, new electrical with backup generator panel, updated plumbing & a fully serviced well ensure lasting comfort. The basement was fully renovated in 2024 with a sleek new 3-piece bath & a heated outbuilding with hydro & water access (2020) offers the perfect space for a studio, workshop, or guest retreat. The high-efficiency furnace and central air provide year-round comfort, & fibre internet makes remote work effortless. Outdoors, the property is a nature lovers dream, featuring a barn with stalls & a chicken coop, a large vegetable garden, underground rainwater cistern, mature apple, pear, & cherry trees, & perennial landscaping ready to enjoy. Relax on the large deck as the sun rises over the valley, or unwind on the refinished front porch while watching the sunset. With a fully fenced yard for children & pets, stunning uninterrupted views & close proximity to Hockley Valley Resort, the Nottawasaga River, Mono Cliffs Provincial Park & both Alliston & Orangeville, this home offers the ultimate balance of rural peace & modern practicality just under an hour from the GTA or Georgian Bay. (id:45725)
880 Windermere Avenue
Toronto (Runnymede-Bloor West Village), Ontario
Welcome to this delightful 2-bedroom bungalow nestled on a generous 30 x 94 ft lot in sought-after Upper Bloor West Village. This move-in-ready home combines character, comfort, and modern updates in one of Toronto's most family-friendly neighbourhoods. Step inside to a bright and airy open-concept main floor featuring spacious living and dining areas-ideal for entertaining or relaxed everyday living. The modern renovated kitchen boasts ample counter space, a large center island, and a skylight that fills the space with natural light. Two well-proportioned bedrooms and full bathroom complete the main level. The versatile lower level offers a separate side entrance and great additional living space including a huge recreation room, a full bathroom, a home office or potential third bedroom, a workshop, and a laundry/utility room. Enjoy outdoor living in the fully fenced backyard-perfect for children and pets. The rare private driveway is a real plus. Situated in a vibrant community just steps from great schools, parks, TTC, and shopping. Take a short walk to the enjoy the Junction shops and restaurants or stroll to the charming boutiques and cafes of Bloor West Village. This is a wonderful opportunity to live in a welcoming, well-connected neighbourhood with everything at your doorstep. (id:45725)
896 Sumac Crescent
Milton (Cb Cobban), Ontario
Welcome to End Unit Freehold Townhouse 896 Sumac Crescent! A Perfect Family Home in Milton. Mattamy Built home Nestled in the heart of Milton's sought-after Cobban neighborhood, this stunning 4-bedroom, 2.5-bathroom end Unit townhome like semi-detached is the perfect blend of comfort, style, and functionality - ideal for first time home buyer or growing families! Approx. 1,700 sq. ft. of nicely designed living space, featuring 9-ft smooth ceilings on the main floor, creating a bright and open atmosphere. This House has a plenty of upgrades from the Builder, The heart of the home is the beautifully designed modern kitchen, having quartz countertops, Full size cabinetry, stainless steel appliances, and a big size island - perfect for family meals and entertaining! The open-concept living and dining area is flooded with natural light, and offering plenty of space for cozy movie nights or lively gatherings. POT lights through out Main floor and second floor. The second floor, has a generous size primary suite, with a 4-piece ensuite featuring a soaker tub, glass shower, and walk-in closet - a peaceful retreat after a long day. Three additional well-sized bedrooms and another 4-piece bathroom. It provides a ample space for children, guests, or a home office. It has a main-floor office room has a connection for laundry, can be converted to a main floor laundry. Full unfinished basement has incredible potential for a playroom, home gym, or even a secondary rental suite. Basement has existing laundry and washroom rough in. Enjoy summer BBQs in the fully fenced backyard, or take advantage of the fantastic nearby amenities - parks, schools, conservation areas, shopping, dining, and easy highway access! With its family-friendly community and unbeatable location, this home truly offers everything you need. Don't miss out this incredible opportunity - this home delivers exceptional space, comfort, and convenience. (id:45725)
7 Farningham Crescent
Toronto (Princess-Rosethorn), Ontario
Introducing an exceptional opportunity to own 7 Farningham cres , a residence in the prestigious Princess-Rosethorne neighborhood of Etobicoke. This meticulously designed home offers unparalleled luxury, modern amenities, and a prime location, making it the perfect sanctuary for discerning buyers. Property Highlights: Elegant Design with a finished area of 5357 sq ft Featuring a harmonious blend of contemporary architecture and timeless craftsmanship, this home boasts high ceilings, expansive windows, and premium finishes throughout. Spacious Living Areas: With an open-concept layout, the residence offers generous living and dining spaces, ideal for both intimate family gatherings and grand entertaining. Gourmet Kitchen: The state-of-the-art kitchen is equipped with top-of-the-line appliances, custom cabinetry, and a large island, catering to culinary enthusiasts and casual diners alike. Luxurious Bedrooms and Bathrooms: Retreat to the sumptuous master suite, complete with a spa-like ensuite and walk-in closet. Additional bedrooms are thoughtfully designed to provide comfort and privacy for family members and guests. Outdoor Oasis: Enjoy the beautifully landscaped backyard with an in-ground pool offering a serene escape and ample space for outdoor activities and relaxation. Situated in the heart of Princess-Rosethorne, this property provides easy access to top-rated schools, upscale shopping, fine dining, and recreational facilities. The neighborhood is renowned for its tree-lined streets, family-friendly atmosphere, and proximity to major highways and public transportation, ensuring seamless connectivity to downtown Toronto and beyond. (id:45725)
2019 Golden Briar Trail
Oakville (Wc Wedgewood Creek), Ontario
Spacious primary bedroom for lease in a two-story detached home, featuring a private 4-piece ensuite washroom. Enjoy shared access to a well-equipped kitchen and comfortable living room. Located in a quiet, desirable neighborhood, with easy access to shopping centers, major highways, the Go station, and Sheridan College. (id:45725)
95 Byron Avenue
Kitchener, Ontario
Across the street from Wilson Avenue Public School is this meticulously maintained, 3 bedroom bungalow on a large lot in a mature, family friendly neighbourhood. The expensive front yard with beautiful gardens create great curb appeal, along with the double-wide concrete driveway leading to the covered front porch with new front door. Step into the foyer which opens up to the bright and airy living room, proving plenty of space for entertaining. Functional kitchen and dining with easy access to the garage for transporting groceries, and a walk-out through the sliding door to the deck and backyard. Down the hall are 3 bedrooms including the primary, all with generous sized closets, plus the main bath. The basement has in-law or income potential with access through the side door from the garage. Large rec room complete with bar provides another great space for entertaining. Another full bath and laundry can be found on this level. The large and fully fenced backyard is a peaceful retreat with gardens matching the front. Deck and patio off the kitchen, plus a shed for extra storage and lots of lawn for playing under the mature trees. Drive-through garage creates easy access for lawn equipment and other tools. 200 amp service and cooper wiring throughout. Newer roof, furnace , a/c and eaves with gutter guard, means you can move in confidently and put your personal touch on this solid home with good bones. (id:45725)
5 Nadmarc Court
Essa (Angus), Ontario
Welcome to 5 Nadmarc Court. This Premium Lot home features endless upgrades for your family's enjoyment. Nestled in a very popular Angus subdivision, this model is "The French" by Gold Park Homes in the Riverwalk. This home features 7 bedrooms, 4 bathrooms and an open loft area. Having a total area of 3600 square feet, this home is sure to accommodate even the largest of families. The spacious main floor primary bedroom has a generous walk in closet and an ensuite with double sinks as well as an oversized tub and a separate shower. The definite feature of the main floor is the livingroom which has a fireplace, a built in sound system and high ceilings open to the loft area above. Two bedrooms located on the main floor with two more and a full bath in the loft level as well as three more bedrooms in the basement for a total of seven bedrooms. The basement is spacious and open. It includes a large rec room as well as separate media room and exercise room with built in speakers in most of the basement rooms. (id:45725)
937 Pickering Beach Road
Ajax (South East), Ontario
Steps from the shores of Lake Ontario in the heart of South Ajax, this beautifully built Grand Home offers an enviable lifestyle surrounded by nature, community, and coastal charm. Tucked into one of the area's most desirable neighbourhoods, youre just a short stroll from scenic walking trails, sandy beaches, and lush parks perfect for morning jogs, weekend picnics, or simply soaking in the serenity of lakeside living.Crafted by the renowned Grand Homes builder, this residence showcases quality finishes, thoughtful design, and timeless curb appeal. Inside, soaring ceilings, sun-filled rooms, and spacious living areas create a warm and inviting atmosphere for everyday living and entertaining alike. The layout is ideal for growing families and those seeking flexibility, with a fully finished in-law suite that provides comfort and privacy for extended family, guests, or older children.With 4+1 bedrooms and 3 baths, this home offers ample space for everyone to live, work, and recharge. The main floor features a cozy family room, perfect for quiet evenings or gathering with loved ones. The homes flowing layout is ideal for hosting holidays, family milestones, and celebrations. Mature landscaping enhances the home's curb appeal, providing a welcoming first impression and a sense of tranquility year-round. Set in a well-established neighbourhood known for its sense of community, this home is also just minutes from excellent schools, making it a smart choice for families. Whether its paddle boarding at the lake, strolling the Waterfront Trail, or catching sunsets in the park, this home offers more than just a place to live it's a space where families thrive, memories are made, and community is always close by. (id:45725)
1026 - 3 Concord Cityplace Way
Toronto (Waterfront Communities), Ontario
Welcome To Concord Canada House - The Landmark Buildings In Waterfront Communities. Brand New Urban Luxury Living Beside Reogers Center & CN Tower. Spacious 1 Bedroom + Den & 1 Baths Unit with 618sf, Den Can Be 2nd Bedroom. Built-In Miele Appliances, Finished Open Balcony (120sf) With Heater & Ceiling Light & Unobstructived West View. Great Residential Amenities With Keyless Building Entry, Workspace, ParcelStorage For Online Home Delivery. Minutes Walk To Lakefront, Scotiabank Arena, UnionStation...etc. Dining, Entertaining & Shopping Right At The Door Steps. (id:45725)
213 - 295 Davenport Road
Toronto (Annex), Ontario
Stunning 2-Storey Loft Living In The Annex. Located In Toronto's Historic Creed Building. This Unit Is A Must-Show!! Spacious, Renovated Kitchen With Top Of The Line Appliances, And An Oversized Island. Open Concept Living And Dining Room Are Perfect For Entertaining. Second Floor Includes Master Bedroom with a Sitting Room/Office space and a walk-out to the Terrace. 5-Piece Primary Ensuite. Parking And Locker Included. Show With Confidence! **EXTRAS** Fabulous Location In The Heart Of The Annex & Minutes To Yorkville. Close To Some Of The Best Shops And Restaurants In The City. TTC At Your Doorstep. Exclusive Building With Only 19 Residences. See Feature Sheet For Inclusions/Exclusions. (id:45725)
5503 Cedar View Drive
South Stormont, Ontario
Welcome to this impeccably updated home offering high-end finishes, thoughtful upgrades, and incredible functionality inside and out! Set on a beautifully landscaped lot in the Cedar Hill Subdivision, this 3+1 bedroom, 3 full bathroom side-split style home blends luxury and comfort with smart design. Step inside to a custom-renovated interior by Menard Robertson Custom Homes featuring extra durable scratch and water-resistant wood flooring, stunning crown moulding, and premium cabinetry. The gourmet kitchen boasts quartz countertops, a filtered water pot filler, high end appliances, a clever island design with an extra sink, built-in microwave and wine fridge, custom storage solutions and a coffee bar with dedicated water line. The primary suite includes a custom walk-in closet and spa-inspired ensuite with double walk-in shower, quartz double vanity featuring outlets with auto shut-off, and motion-sensor heated toilet. Bath enthusiasts can enjoy a 2-seat hydro & air jet tub with 2 drains and coloured lights on the upper level. This home hosts two laundry areas (upper & lower), a walk-out basement with a gas fireplace, rec room, and access to the attached insulated double garage/workshop. Outdoors, entertain in your private oasis with a 27-ft saltwater pool, cedar deck, hot tub-ready hook-up, covered cedar patio, cozy fire pit area and thoughtful lighting. A Cummins generator, steel shingle roof and updated triple-pane windows bring peace of mind. An additional insulated detached garage with 100-amp service plus 2 powered storage sheds add unbeatable value. Additional highlights include in-floor electrical outlets, custom staircases, smart landscaping with zero trim lawn care, and a meticulously maintained septic system. This is a rare, move-in-ready home that truly has it all - style, substance, and smart upgrades. Make the right move and see it for yourself! (id:45725)
22 Kitchener Avenue
Guelph, Ontario
This stunning, move-in ready home seamlessly combines high-end design with everyday comfort—just steps from the beauty of Riverside Park. From the moment you arrive, the home's exceptional curb appeal stands out with a sleek concrete driveway, Trex-covered front porch, and an oversized garage with space for two vehicles. Inside, the open-concept main floor is flooded with natural light, thanks to thoughtfully placed skylights and light tubes that create a bright, inviting atmosphere. The contemporary kitchen features a central island, ideal for entertaining, while two cozy gas fireplaces add warmth and sophistication. Renovated from top to bottom, the home showcases designer finishes in every space. The fully finished lower level offers incredible versatility with a stylish four-piece bathroom and flexible living areas—perfect for an in-law suite, additional bedrooms, or a potential income-generating rental. Step outside to an oversize 80 x 148 private lot with professionally designed gardens so spectacular they’ve been featured in Horticultural shows. The low-maintenance landscaping includes weed barriers, a computer-controlled sprinkler system, and ambient lighting, all designed for maximum enjoyment with minimal effort. Additional upgrades include new windows, doors, and an energy-efficient AC unit. Located in one of Guelph’s most desirable neighbourhoods, this home is within walking distance to schools, parks, shops, and dining. More than just a home, this is your own private urban retreat—one you won’t want to miss! (id:45725)
2462 2 Sideroad
Burlington, Ontario
Stunning Custom-Built Bungalow on 2.64 Acres in Burlington. Welcome to this one-of-a-kind custom-designed bungalow nestled on a breathtaking 2.64-acre lot in an exclusive enclave. This meticulously crafted home offers approx. 3,000 sq. ft. of designer living space featuring 10-ft ceilings, elegant granite countertops, porcelain & hardwood flooring, and a stunning custom kitchen with a spacious island. The home's versatile layout includes a den serving as an additional bedroom and a luxurious 6-piece ensuite with a Jacuzzi soaker tub and separate shower. The partially finished 3,500 sq. ft. basement with a separate entrance offers endless possibilities, perfect for an in-law suite, home business, or additional living space. Outdoor enthusiasts and car lovers will appreciate the circular driveway, triple garage, and parking for up to 23 vehicles. The expansive property provides **serene views, privacy, and plenty of space for outdoor entertainment. This is an immaculate, custom-built dream home in a highly sought-after location. Don't miss this rare opportunity to own a sprawling estate in Burlington! (id:45725)
396 Roxdale Avenue
Ottawa, Ontario
Welcome to this impeccably maintained bungalow in Orléans, offering a comfortable layout, thoughtful updates, and a beautiful backyard retreat. Inside, you'll find 3 bedrooms on the main floor and 2.5 bathrooms, including a bright living room with a cozy wood fireplace and an updated kitchen with plenty of storage and counter space. The home has been recently painted and feels fresh and move-in ready. The finished basement adds even more space with a rec room, office, 3-piece bathroom, and a large storage room. Step outside and you'll find a backyard oasis featuring a natural gas-heated inground pool (liner replaced in 2019/2020), multiple decks for lounging or entertaining, a handy storage shed, and even a clothesline for sunny summer days. Its a private, peaceful space you'll love spending time in. Additional updates include the roof (2014 with 40-year shingles), furnace and A/C (2012), vinyl siding and foam insulation (2015). Built in 1975 and well cared for over the years, this home is a great mix of charm, function, and outdoor living. (id:45725)
118 O'reilly Lane
Kawartha Lakes (Ops), Ontario
Stunning Waterfront Retreat on Lake Scugog! Welcome to your dream home with 100 feet of owned shoreline offering breathtaking, panoramic lake views. This beautifully maintained 3+2 bedroom, 3 bathroom home is designed to capture the best of waterfront living. The spacious living room boasts soaring cathedral ceilings and floor-to-ceiling windows that flood the space with natural light and showcase the serene waterscape. The primary bedroom offers a peaceful escape with its own 3-piece ensuite and sliding doors that open to a Juliette balcony overlooking the lake. Enjoy cooking and entertaining in the large eat-in kitchen, complete with walk-out access to the upper deck perfect for summer dinners with a view. Main floor laundry and convenient access to the garage add everyday functionality. The fully finished walkout basement includes 2 additional bedrooms, a full 4-piece bathroom, a spacious rec room with two walkouts to the lower deck, and a bonus room currently used as a home gym easily convertible to a 6th bedroom. Whether you're looking for a year-round home or a luxurious getaway, this property offers it all with the perfect blend of comfort, style, and waterfront charm. (id:45725)
782 County Rd 49
Prince Edward County (Picton), Ontario
Discover an extraordinary 4.7-acre estate nestled along the tranquil shores of Hallowell Mills Cove - an unparalleled, once-in-a-generation opportunity in one of Prince Edward County's most exclusive and storied settings. Ideally situated beside the Picton Golf & Country Club, this remarkable property offers a rare combination of natural beauty, rich history, and limitless potential. Framed by two dramatic 50-foot waterfalls one a deep, gorge-style fall and the other a gentle cascade, the property is home to four unique structures. The main residence features 4+1 bedrooms and 2.5 bathrooms, showcasing character-filled details like solid one-inch pine floors, a jacuzzi tub, 12-foot ceilings on the main level, and soaring 20-foot cathedral ceilings in the primary suite. The impressive three-storey, 2,000 sq ft boathouse, once built to house 50-foot megayachts, has been partially converted into a charming 1-bedroom, 1.5-bath secondary dwelling, finished with elegant rosewood. Additional structures include a cozy 250 sq ft winterized cabin and the historic mill foundations, once used to harness the power of the waterfalls for a grist mill at the top and a lumber mill at the base, offering the possibility for restoration or redevelopment. Whether you're a family seeking an extraordinary retreat, a visionary developer, or a savvy investor, Hallowell Mills Cove is a dream site with unlimited potential as Picton continues to grow. (id:45725)
3069 Given Road
Mississauga (Cooksville), Ontario
Welcome to this beautifully maintained 5-level backsplit offering over 4,000 sq ft of total living space on a beautiful 50' x 122' property in a high-demand neighborhood! Bright and spacious throughout, this home features 5 generous bedrooms with the potential for a 6th, making it perfect for growing families or multi-generational living. The main floor boasts a large, sun-filled kitchen with stainless steel appliances, Caesarstone counters, and a walk-out to the deck and a fully fenced backyard ideal for entertaining or relaxing. Enjoy the convenience of a main-floor laundry room complete with Whirlpool front-load washer and dryer, granite counters, and a separate side entrance. A versatile main-floor office easily converts to a fifth bedroom. The lower level offers incredible flexibility with a second kitchen and a second laundry area, creating a great opportunity for a rental unit or in-law suite. With 3 skylights, newer hardwood floors, and tons of storage throughout, this home combines comfort and functionality at every turn. Additional features include crown moulding, roof 2022, smooth ceilings, A/C & furnace 2017, 2-car garage with 2nd level storage that's the full width of the garage, an interlock driveway, a garden shed, and a beautifully maintained yard. Located just steps to Richard Jones Park with its extensive walking trails, and close to major roadways and public transit, this home truly has it all. Don't miss your chance to own a spacious, move-in-ready property with income potential in a fantastic location! (id:45725)
151 Craddock Boulevard
Haldimand, Ontario
Welcome to 151 Craddock Blvd in the quaint town of Jarvis! This gorgeous and modern home was completed in December of 2024 with $30k of builder upgrades including custom hardware and light fixtures throughout, 48" kitchen cabinets with crown moulding, glass backsplash, high-end smart appliances, quartz countertops. The kitchen boasts a spacious pantry and large island perfect with gathering in the open concept main floor. The dining room features large sliding doors to the 12'x12' covered back deck, and is open to the over-sized living room with additional pot lights and gas fireplace with custom shiplap mantel. Upstairs, you have 4 well sized bedrooms, convenient laundry room, and full bathroom. The generously sized primary bedroom comes complete with 4 piece ensuite bathroom and walk-in closet. Downstairs you can unwind in your cozy basement, with convenient half bath, family room, and framing in place for the option to add an extra room if you choose. This home comes with Tarion warranty for your added peace of mind. (id:45725)
86 Forest Lane Drive
Vaughan (Beverley Glen), Ontario
Welcome to this beautiful, spacious 4-bedroom, 4 bathroom renovated family home located in the desirable Beverly Glen neighborhood. This home has been meticulously maintained by its sole owner. This home offers open concept living- a seamless flow from the bright living room to the dining room, making it perfect for family gatherings and hosting guests. The chef-inspired kitchen includes lux stainless steel appliances, cabinetry, and an island that opens to the large family room. The primary bedroom has a large walk-in closet and a newly renovated 5-piece spa-like ensuite. The second and third bedrooms have large windows and closets. The fourth bedroom has two large closets and a bay window. The basement offers a large open rec room, with a nanny room/office. This home offers the perfect blend of elegance and functionality, making it a dream for growing families or anyone seeking a high-quality lifestyle. Don't miss the chance to make this your forever home. (id:45725)
219 BruyÈre Street
Ottawa, Ontario
Attention renovators, contractors & investors - prime opportunity in the ByWard Market! This deceptively spacious duplex, proudly owned and maintained by the same family since it was built, is full of potential and ready for your vision. Boasting 2,350 sq' above grade, the main unit is a generous two-story layout featuring 3 bedrooms, 2.5 bathrooms and a partially finished basement. Highlights include a main floor bedroom and a full bathroom, plus a spacious family room - ideal for multi-generational or shared living. The second-level apartment features 2 bedrooms and 1 bathroom. Shared laundry hookups are located in the lower level, along with a rare, oversized 24' x 30' detached garage at the rear of the property. Situated in the heart of the Nations Capital and within walking distance to the University of Ottawa, Parliament Hill and Global Affairs. Enjoy scenic trails along the Rideau and Ottawa Rivers, with vibrant cafés, restaurants and boutiques just steps away! (id:45725)
