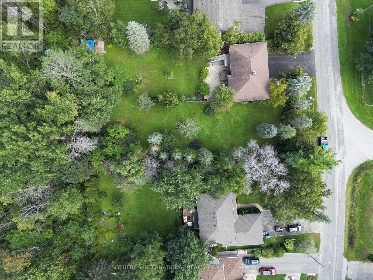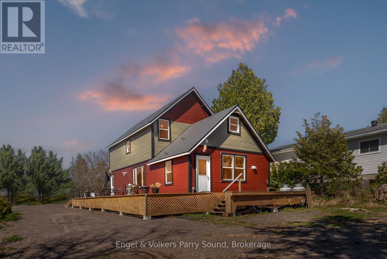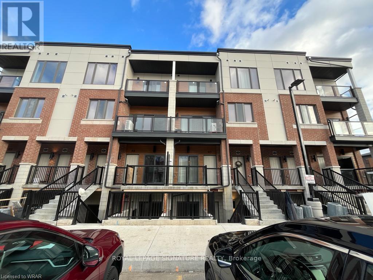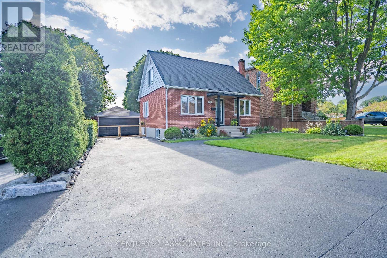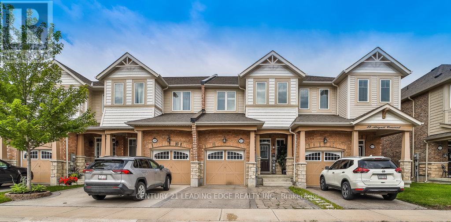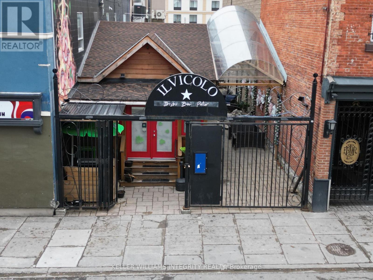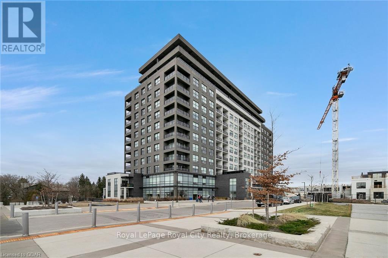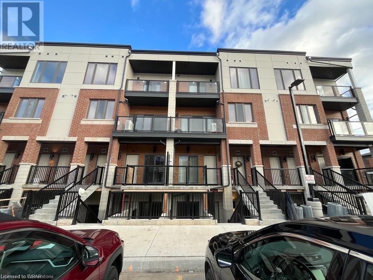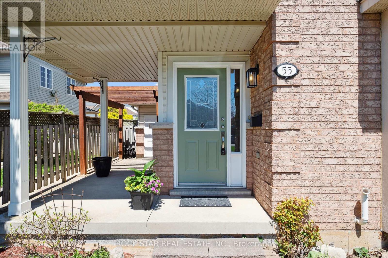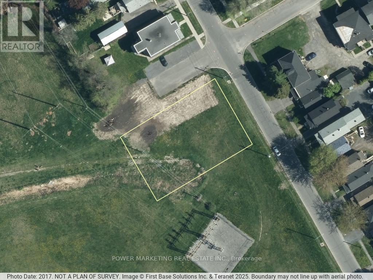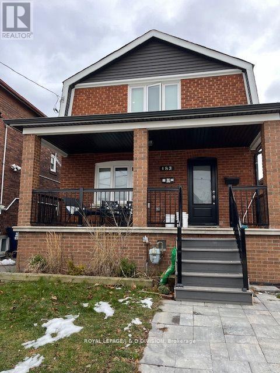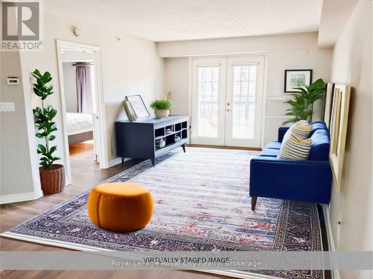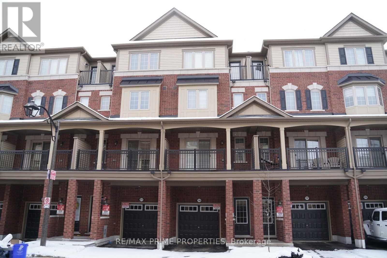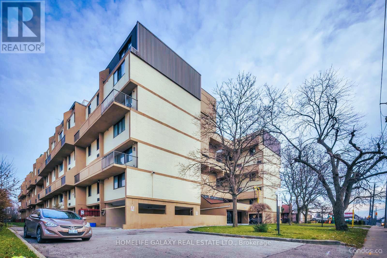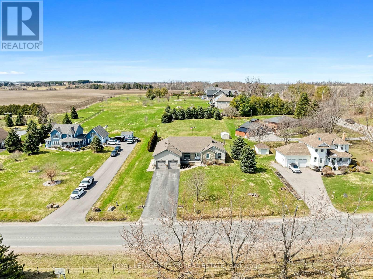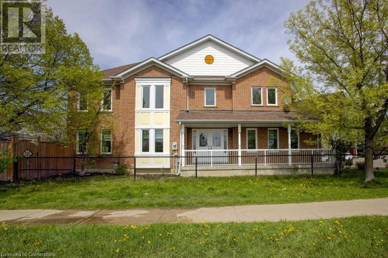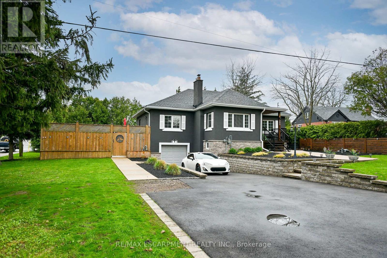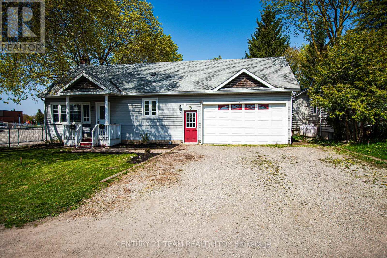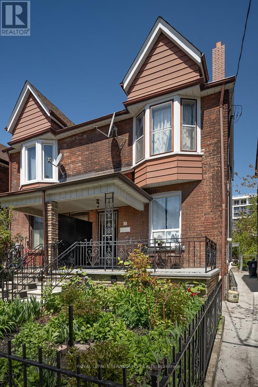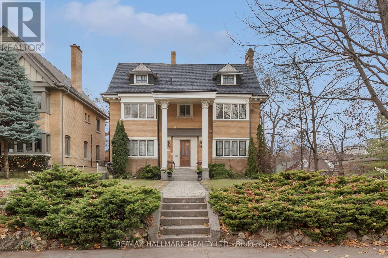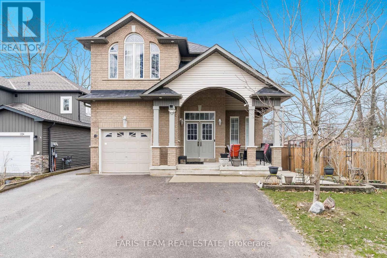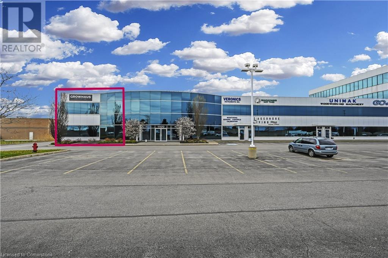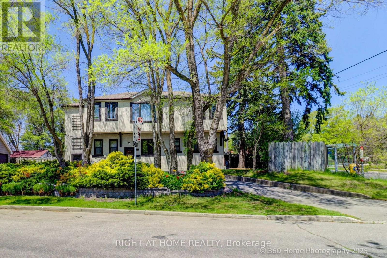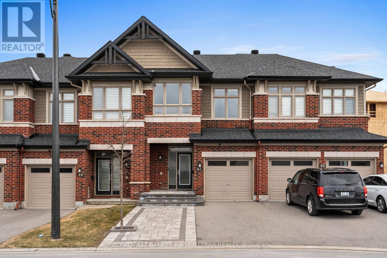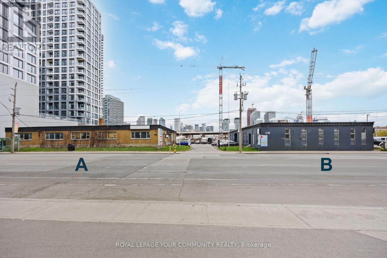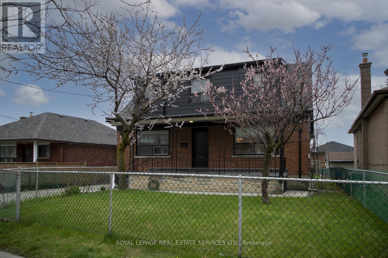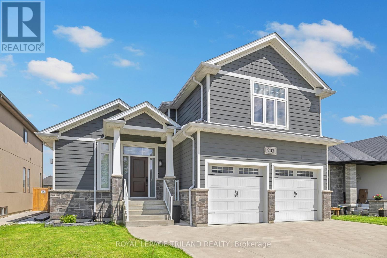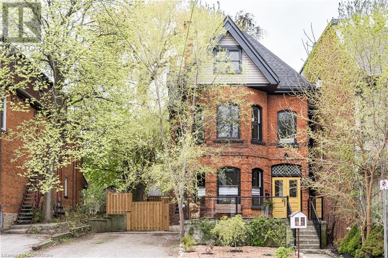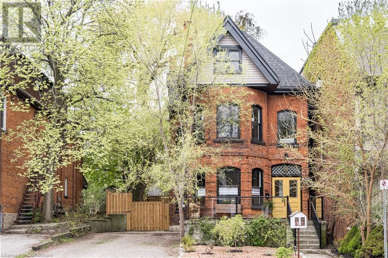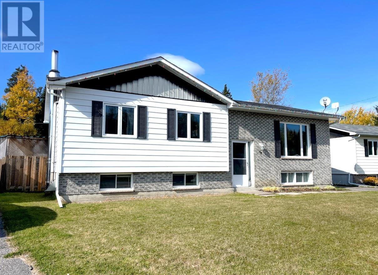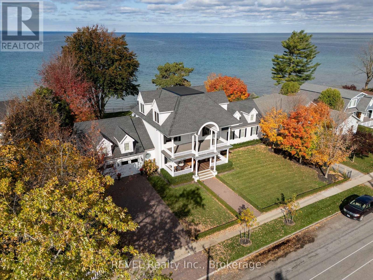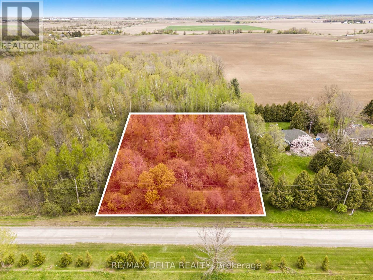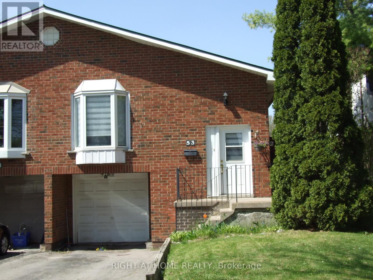1120 North Shore Drive
Innisfil, Ontario
Prime Investment Opportunity. Situated in a tranquil, prestigious enclave, this exceptional premium lot embodies refined luxury, directly backing onto the renowned Harbourview Golf & Country Club. Located just minutes from scenic Gilford Beach and area attractions, with quick access to Highway 400 for seamless travel throughout the GTA. Includes exclusive deeded privileges to the Shore Acres Neighbourhood Associations private beach, park, and marina, promising an elevated lakeside lifestyle with abundant aquatic pursuits. Perfect for astute investors or visionaries seeking to craft a custom estate or dream residence. The last remaining undeveloped lot with such privileged access in this highly coveted enclave mere minutes from amenities, parks, and conservation areas. Don't miss this rare opportunity! (id:45725)
28 Kensington Trail
Barrie (Innis-Shore), Ontario
Experience family living in the desirable Innis-Shore Neighbourhood in South Barrie. 28 Kensington Trail, where spacious design meets an unbeatable location from the builder Laurelview Homes, Lakewynd Subdivision. This large and expansive home offers over 2,742 sqft of beautiful above grade living space. Step inside where natural light and soaring ceilings define every room, and enjoy the best of Barrie living with space, style, and convenience. Don't miss this rare opportunity to own this truly exceptional property in one of Barrie's most coveted communities. Upon entry you have an impressive great room featuring soaring cathedral ceilings off the foyer that creates a dramatic, open atmosphere and draws in an abundance of natural light through oversized windows. The bright and airy interior with a it's flowing layout are perfect for both relaxing & entertaining. Generous square footage provides ample space for families of any size, with four bedrooms and three bathrooms for ultimate comfort. Elegant formal dining area and inviting living spaces, all enhanced by high-end fixtures and finishes. Primary suite offers a spa-like ensuite with jacuzzi soaker tub and separate shower and a spacious walk-in closet in addition to a smaller closet in the room also, creating a private retreat. Professionally landscaped yard, interlocking driveway and defined outdoor living spaces, perfect for summer enjoyment and entertaining. Prime location close to parks, top schools, and all amenities, making this an ideal choice for families and professionals alike. (id:45725)
1 Holland Avenue
Parry Sound Remote Area (Wallbridge), Ontario
A Rare Georgian Bay Waterfront Retreat - Byng Inlet. Discover the perfect blend of history, nature, and modern comfort at this picturesque waterfront sanctuary on Byng Inlet, Georgian Bay. Boasting over 130 feet of west-facing shoreline, a rare sandy beach, and level access to the water, this serene escape is framed by mature trees and features a sheltered deep-water harbour ideal for boating enthusiasts. Thoughtfully updated, the 3-bedroom, 3-bathroom home offers stunning water views from every principal room. Enjoy the warmth of the three-sided propane fireplace, a spacious kitchen, and expansive wraparound decking perfect for lakeside entertaining. Recent upgrades include new electrical & plumbing, drilled well, & septic system, ensuring modern convenience without sacrificing cottage charm. A detached insulated garage provides ample storage and workspace, while the double lot spanning 0.67 acres offers privacy and space to enjoy natures beauty. Located in Wallbridge, an unincorporated township known for its abundant wildlife and recreational opportunities, this property is just minutes from the open waters of Georgian Bay and the community of Britt. Step into a piece of local history. Byng Inlet, named after Admiral John Byng and established in 1868, was once a hub of Ontario's historic lumber industry. Today, it offers a tranquil lifestyle rich with outdoor adventure and natural beauty. An exceptional waterfront investment where history meets modern living on Georgian Bay. (id:45725)
229 Locke Street S
Hamilton, Ontario
Commercial & Residential space in TRENDY Locke Street location! 2.5 Storey Live-Work corner property with a fenced patio & backyard. Separated meters with side-by-side parking for 3 vehicles! 3-Bedroom apartment on upper level. Great views over-looking the popular street. Many unique features in this building include hardwood throughout the main floor, wood-accented ceilings, a large outdoor stamped concrete patio area, and many more! Many possible uses for the space & LOTS of potential! Don't miss out on the great opportunity! (id:45725)
89 - 25 Isherwood Avenue
Cambridge, Ontario
Welcome Home To This Bright and Spacious 3-Bedroom, 2-Bathroom Stacked Townhome Available for Lease in a Prime Location. Enjoy Comfortable Living in a Thoughtfully Designed Layout Featuring Generous Room Sizes, Ample Natural Light, and Contemporary Finishes Throughout. The Modern Kitchen is Equipped with Sleek Countertops, Quality Appliances, and Plenty of Cabinet Space Perfect for Everyday Living and Entertaining. The Open-Concept Living and Dining Area Offers a Warm and Inviting Space, While the Ensuite Laundry Adds Everyday Convenience. Ideally Situated Just Minutes from Highways, Shopping, Restaurants, and All Essential Amenities. This Home is Perfect for Families or Professionals Seeking Style, Comfort, and Accessibility. Its More Than Just a Rental Its a Lifestyle! (id:45725)
418 Mountain Brow Boulevard
Hamilton (Sherwood), Ontario
Welcome to 418 Mountain Brow Blvd, where its all about the view!!! Sought after location rarely offered for sale with breathtaking panoramic views of the city, lake and beyond! This exceptional mid-century style home is sure to impress you with its split-level design, offering clean lines and oversized windows offering amazing views from all angles. Entering the home you will find an oversized welcoming foyer leading you to the massive family room with floor to ceiling stone wood burning fireplace and vaulted ceilings. The eat in kitchen boasts plenty of modern cabinetry, centre island and appliances are included. There is a formal living room and dining room, a perfect area to entertain guests. The bedroom level has a 4 piece bath and three spacious bedrooms including the primary bedroom with a large walk in closet and beautiful ensuite bath. The lower level has a 2 piece bath and a large rear foyer and entrance to the yard, offering a great opportunity for inlaw potential. The basement level has a large recroom with wood burning fireplace, a 3 piece bath, very large storage room and laundry room. Theres no need to vacation with a yard like this onewith a inground pool and large multi level deck, a perfect area to entertain family and friends! Just outside your front door enjoy the mountain brow walkway.dont miss out on this opportunity to own this beautiful home! (id:45725)
Lower - 22 Langside Avenue
Toronto (Humberlea-Pelmo Park), Ontario
Beautifully renovated and modern finished lower level apartment with full kitchen open to living area with gas fireplace and large windows. Full bathroom and bedroom. Landlord to occupy remainder of the home. One parking included, rental application etc required with offer. Landlord to meet prospective tenant prior to signing. Move in anytime. Price includes utilities (heat, hydro, water) Laundry not included but available on a scheduled basis (id:45725)
40 Abigail Crescent
Caledon, Ontario
Discover this magnificently upgraded and beautiful townhouse located in the highly sought-after Southfield Village area of Caledon. Boasting over 2,400 sq. ft. of spacious living, including a newly finished basement, this home offers both style and functionality. The main floor features soaring 9-foot ceilings, elegant pot lights throughout, and a modern kitchen with granite countertops, a stylish backsplash, and new cabinetry. The charming picket staircase and laminate flooring add to the home's warm and inviting ambiance. The finished basement provides a large bedroom with a full bath, a versatile family room, and a spacious walk-in pantry with ample shelving for storage. Outside, enjoy an extra parking space, a beautifully interlocked backyard, a steel gazebo perfect for outdoor gatherings, and a shed for additional storage. This exceptional property combines upgrades, comfort, and outdoor amenities- an ideal place to call 'Home'! (id:45725)
118 Clarence Street
Ottawa, Ontario
Right in the heart of the ByWard Market, a unique restaurant bar is now available for lease, offering a turn-key move-in ready opportunity in Ottawa's premier restaurant and nightlife district. This modern facility includes a full bar with televisions for guests, indoor and outdoor dining areas, a complete commercial kitchen with a gas-fired oven, an 8-foot hood fan, grill top, stove top, 2 deep fryers, and walk-in refrigeration. There's a preparation and dishwashing area next to the kitchen. Outdoor seating is partially covered with a plexiglass awning that keeps out the rain and wind, allowing the use of most of the patio from early Spring through late Fall. The indoor bar area seats 34 people. An indoor backroom seats 34 people, and the terrace seats more than 50. The backroom has an exclusive bathroom, a fantastic space for private parties and events. Bathrooms for the restaurant are available indoors on the second floor of the building. This unique space is now available to sublease for five years or more. Rent is a semi-gross structure of $10,000 per month for the first year of the term with annual escalations. This rent includes building operating costs. Utilities are extra. Operate a dine-in and take-out business all year round. Benefit from high pedestrian traffic, numerous hotels, residents, businesses and tourism in the immediate area. (id:45725)
1004 - 1880 Gordon Street
Guelph (Pineridge/westminster Woods), Ontario
You'll love the exceptional floor plan that this 2 bedroom, 2 bath corner unit offers. Sun floods every room and you can take in morning sunrises as well as sunsets from the wrap around balcony. The kitchen is worthy of any chef and features loads of counter space, stainless appliances, stone counters and a large island that is perfect for casual meals. The adjacent dining room offers a larger space for more formal dining. The living room with its fireplace is open to the kitchen and dining room and full windows take in the southern exposure. Comfortable and nicely designed, the west-facing primary bedroom boasts a walk-in closet and a great ensuite with walk-in shower and double sinks. The second bedroom also faces west and is quite spacious. A lovely 4pc bath is conveniently located in the hallway between the bedrooms. Located in a building that offers an impressive list of amenities like a guest suite, gym, party room and golf simulator. The location can't be beat! Around the corner from groceries, library, restaurants and movie theatre. It's prime for those commuters needing easy access south towards the 401 as well. Whether starting out or downsizing, this stylish 10th floor unit with its bright neutral colour palette awaits (id:45725)
25 Isherwood Avenue Unit# 89
Cambridge, Ontario
Welcome Home To This Bright and Spacious 3-Bedroom, 2-Bathroom Stacked Townhome Available for Lease in a Prime Location. Enjoy Comfortable Living in a Thoughtfully Designed Layout Featuring Generous Room Sizes, Ample Natural Light, and Contemporary Finishes Throughout. The Modern Kitchen is Equipped with Sleek Countertops, Quality Appliances, and Plenty of Cabinet Space—Perfect for Everyday Living and Entertaining. The Open-Concept Living and Dining Area Offers a Warm and Inviting Space, While the Ensuite Laundry Adds Everyday Convenience. Ideally Situated Just Minutes from Highways, Shopping, Restaurants, and All Essential Amenities. This Home is Perfect for Families or Professionals Seeking Style, Comfort, and Accessibility. It’s More Than Just a Rental—It’s a Lifestyle! (id:45725)
55 Valridge Drive
Hamilton (Ancaster), Ontario
Welcome to your move-in-ready townhouse in a vibrant, family-friendly neighborhood! Perfectly situated near schools, parks, shopping, and easy highway access, this home offers convenience and comfort. Step into a bright, open-concept living room that flows seamlessly into the kitchen, boasting ample cabinetry, generous counter space, and a pantryideal for home chefs. The adjacent dining area opens to a private patio, perfect for morning coffee or evening relaxation. The main floor also features a convenient powder room. Upstairs, the spacious primary bedroom is bathed in natural light and includes a cheater 4-piece ensuite for added luxury. Two additional well-sized bedrooms provide plenty of space for family, guests, or a home office. The fully finished basement offers a large rec room, a full 3-piece bathroom, and a utility/laundry room with abundant storage. Outside, the extended driveway provides ample parking for family and friends. Explore every detail with our immersive 3D video tour and detailed floor plans. Dont miss this opportunity to own a stylish, functional home in a prime location! (id:45725)
117 Linwood Avenue
Port Colborne (Sugarloaf), Ontario
Extensively Renovated 3-Bedroom, 3-Bathroom Home on a Deep Lot with Detached 1.5-Car Garage in Desirable Port Colborne West End! Step into this show-stopping home featuring a bright, open-concept floor plan and a full top-to-bottom renovation. The brand-new 2025 kitchen is a chefs dreamcomplete with stainless steel appliances, quartz countertops, a center island with breakfast bar, and seamless flow into the living room with an eye-catching floor-to-ceiling fireplace. The dining area completes this modern and inviting main living space.The main floor offers two spacious bedrooms and a beautifully updated 4-piece bathroom. Upstairs, features a private and expansive primary suite with its own dressing room and luxurious 4-piece ensuite.The full-height basement includes a third bathroom (3-piece), offering potential for additional living space, a rec room, and additional bedrooms. Enjoy your morning coffee on the cozy front porch or entertain on the covered back patio overlooking the spacious 140-ft deep lot perfect for family fun or gardening enthusiasts. Additional upgrades include a new heat pump (2023), A/C (2024), windows (2024), flooring (2025), and updated bathrooms and fixtures throughout. Located close to schools, parks, splash pad, marina, and just a short stroll to local shops and restaurants this home truly has it all.Dont miss your chance to own this beautifully updated gem. Book your private showing today (id:45725)
9,11,19 Danis Avenue
Cornwall, Ontario
Rare opportunity to acquire three fully approved building lots, each zoned and permitted for a 4-plex. All utilities are available at the street. Ideal for investors or builders looking for multi-unit potential. Call today to arrange your showing! (id:45725)
Studio - 183 Belgravia Avenue
Toronto (Briar Hill-Belgravia), Ontario
Self contained studio with laminate flooring and stainless steel appliances. Separate Entrance. Walking distance to transit. Communal use of backyard. ldeal for a single person, student or newcomer to Canada. Property manager for building. Fourplex. Snow and lawn care done. Walking distance to No Frills, Shoppers and Bank. NO PARKING. Close to Transit, park and library. (id:45725)
204 - 1483 Maple Avenue
Milton (De Dempsey), Ontario
Welcome to this beautifully maintained one-bedroom Oxford model condo located in the vibrant Dempsey neighbourhood of Milton. Offering over 650 sq ft of functional living space, this home is ideal for first-time buyers, commuters, or investors.The kitchen features dark, elegant cabinetry and generous storage perfect for cooking and entertaining. The bright open-concept layout flows into a spacious living area with a walk-out to a private balcony.The primary bedroom includes a large closet and ample natural light. A full 4-piece bathroom and in-suite laundry add comfort and convenience.This well-managed building offers excellent amenities including a gym, party room/club house and visitor parking. A commuters dream with quick access to Hwy 401, Hwy 407, and Milton GO Station. Walk to grocery stores, restaurants, movie theatres, and the Milton Leisure Centre.Surrounded by parks, walking trails, and family-friendly amenities. Don't miss this opportunity to live in one of Miltons most connected and desirable communities! (id:45725)
2771 Deputy Minister Path
Oshawa (Windfields), Ontario
Stunning 4-Bedroom, 3-Bathroom Tribute-Built Townhome In The Desirable Windsfield Community!Ideally Located Just Minutes From Highway 407, Ontario Tech University (Uoit), And All Major Amenities. This Spacious Home Features A Beautifully Upgraded Kitchen With Stainless Steel Fridge, Stove, And Dishwasher. Enjoy An Open-Concept Living Area With Walk-Out To A Private Balcony, Plus The Convenience Of Upper-Level Laundry. A Perfect Blend Of Style, Comfort, And Location! (id:45725)
704 - 665 Kennedy Road
Toronto (Kennedy Park), Ontario
Attention Investors! Own this fully furnished property and start generating income immediately ideal for both short- and long-term investment. Currently earning $3,200 in monthly rent. The building is undergoing a full renovation, with the status certificate in excellent condition. The new LRT is nearly complete just up the street, and the Kennedy Subway is only minutes away. Convenient shopping located right across the street. 2-Storey Penthouse W/ Huge Rooftop Terrace In Kennedy Park! This Spacious Condo Requires Nothing Except Moving Into! Walk Out To Your Personal 600+ Sq. Ft Terrace W/ Beautiful, Unobstructed Views. (id:45725)
218 Broadview Avenue
Toronto (South Riverdale), Ontario
Opportunity awaits! Look no further than this big, bright, fabulous 3 unit, 2 and 1/2 storey Victorian home w/amazing income potential in amenity-rich, ultra-convenient location. Beautifully renovated luxurious 2-storey apartment on top two levels with 2+1 bedrooms (living room can be configured as 3rd bedroom), hardwood floors, two full baths, kitchen w/modern appliances, and separate AC units on each of the top floors. Main floor 1 bedroom apartment with living area, large eat-in kitchen, & 4 pc bath. 1bedroom basement apartment with kitchen & bathroom & sep entrance at rear. Laundry in basement. 1parking space at back via laneway drive. Bustling & rapidly developing neighbourhood steps from Leslieville, Riverside & Corktown. So much development in adjacent Queen/Broadview, along w/ nearby emerging Ontario Line. Huge future upside! ***EXTRAS*** Pedestrian & cyclist friendly, and TTC stops at doorstep! Easy stroll to Riverdale Park, fantastic trails, community/recreation centre and countless boutiques, eateries, and services of Queen Street,The Danforth, and Chinatown East! (id:45725)
308 - 1 Clark Avenue W
Vaughan (Crestwood-Springfarm-Yorkhill), Ontario
Rarely available condo at the luxurious Skyrise Condo Complex. Must see suite #308 is well maintained and ready to move in. Whether you are a professional, growing family, or someone looking for a comfortable and stylish living space this condo unit is an excellent choice. Featuring 2 bedrooms, plus den, spacious unit, with 2 bathrooms, eat in kitchen and outdoor space can be enjoyed on personal balcony. All utilities included in monthly condo fees including internet and basic cable, 1 parking spot and storage locker. Fitness and recreational amenities. Party and meeting room for both personal and professional gatherings. Visitor parking, and bike storage. Situated in sought out area close to places of worship, close to Promenade Mall, Centre Point Mall and Hillcredt Mall. Close to schools, entertainment and easy access to the Finch Subway station. Direct access to major highways including Hwy 407 and Hwy 7. (id:45725)
0 Swimming Pool Road
Lasalette, Ontario
The original site of The Swimming Pool on Swimming Pool road. It's a very small parcel, with potential for a park like setting to visit nature. (id:45725)
15970 Marsh Hill Road
Scugog (Port Perry), Ontario
Discover this stunning 3+1 bedroom, 4 bathroom bungalow nestled on a serene 0.82-acre lot. This private retreat offers the perfect blend of country charm and modern convenience, located just minutes from both Port Perry and Uxbridge. Step inside the 2,397 square foot main level (per floor plans) to find a gorgeous updated kitchen featuring a large island, propane cooktop, wall oven, abundant storage, and nearly new appliances. The kitchen also features a floor to ceiling pantry, convenient instant boiling water tap and a bright eat-in dining area with a walkout to the back patio. The spacious living room is enhanced by a cozy fireplace, with an additional fireplace in the expansive finished basement. The lower level offers endless possibilities with a fourth bedroom, full bathroom, den, and ample storage space. The primary suite is a luxurious retreat, complete with a 5-piece ensuite, walk-in closet, and direct patio access to a covered hot tub perfect for relaxing evenings. The backyard oasis continues with a landscaped, fenced-in patio featuring an in-ground pool. Additional highlights include an invisible dog fence, insulated and heated extra deep double garage, a large driveway that accommodates 8+ vehicle parking, and a powerful 20KW hard wired generator can run the whole house for peace of mind. Enjoy the tranquility of country living without sacrificing convenience. This exceptional home offers privacy, comfort, and easy access to all local amenities. Don't miss your chance to make this dream property yours! (id:45725)
99 Monaco Court
Brampton, Ontario
Welcome to this bright and spacious 2-storey end-unit townhome, perfectly situated at the end of a peaceful court. Offering over 1,800 square feet of well-designed living space, this home is ideal for families seeking comfort and privacy. With 3 generous sized bedrooms, this home features an open and inviting layout filled with natural light, thanks to the abundance of large windows throughout. The beautiful backyard is perfect for entertaining or relaxing, with a serene view of lush green space just across the street—no left hand side neighbours. Enjoy the added benefits of an end-unit: extra privacy, more windows, and an expansive side yard. This home offers a wonderful blend of suburban charm and practical living, all in a family-friendly neighbourhood close to schools, parks, and everyday amenities. (id:45725)
711 Bowan Street
Strathroy-Caradoc (Mount Brydges), Ontario
Renovated & Versatile Home on a Prime Corner Lot Ideal for Investors or First-Time BuyersDiscover exceptional value in this updated and move-in-ready home, perfect for investors, first-time buyers, or multi-generational living. Thoughtfully renovated, this property offers a rare and functional layout with two full kitchens and two spacious living areas, making it ideal for extended families or potential rental income.Upstairs youll find two bright and cozy bedrooms, while the fully finished basement features a private third bedroomperfect for guests, in-laws, or a home office setup.Situated on a generous corner lot directly across from a school, this home provides unmatched convenience for families. Enjoy the outdoor space with plenty of room for kids, pets, entertaining, or even your dream garden retreat.This is a turn-key opportunity to own a home with character, updates, and flexibility in a family-friendly neighborhood. (id:45725)
205 Sanatorium Road
Hamilton (Westcliffe), Ontario
Welcome to 205 Sanatorium Rd! Located in the highly sought after Westcliffe family friendly neighbourhood, close to most amenities includingnature trails, schools and Mohawk College, shopping (Meadowlands Plaza and Upper James shops), public transit plus a short drive to downtownHamilton, Go Station and McMaster University, quick access to Linc, 403 and QEW! This home is impressive, sitting on a rare and oversizedcorner lot with 80 ft frontage, featuring large and well-appointed rooms. As you enter you will find a welcoming foyer leading you to the livingroom with large picture window and linear fireplace. There is a chefs dream kitchen, with stainless steel appliances including a gas stove,granite countertops, tons of modern cabinetry and a huge centre island measuring 5 x 7, this kitchen is not only for cooking but for family andfriends to gather! There is a large and bright dining room, two main floor bedrooms, laundry room, a two piece bathroom and a four piecebathroom with walk in shower and free-standing tub. Upstairs you will find two more bedrooms, a perfect teenage retreat or home office! Thelower level features a self contained inlaw suite with a modern kitchen, two bedrooms with lots of closet space, three piece bathroom andseparate laundry. The rear yard oasis is stunning and is extremely private and peaceful; multi level decks, above ground heated swimming pool,fire pit patio area, newer fencing. Other features and updates include; mature lot with extensive landscaping, newer garden walls and concretewalkways, recently paved driveway to park approximately 5 cars, attached garage, roof approx. 4 yrs, forced air furnace and A/C unit 2 yrs,almost all windows approx. 5 yrs, 200 amp service. BONUS: City approved for a 500 SF main floor addition blueprints available. Dont miss thisopportunity to own this beautiful home! (id:45725)
179 Daniel Street
Erin, Ontario
The possibilities! Two living spaces with separate entrances, perfect for a growing or merging families. You must see the home to appreciate the size, close to 3500 sq.ft of finished living space. 3D tour and floor plan will allow you check-off all your family wants and needs. 2 Furnace & A/C units recently installed offers separate heat / cooling for both units. Incredible large fenced yard, parking for 8 cars, quiet street and amazing town of Erin!! Roof 2017, new kitchen in main unit, new bathroom upgrades. (id:45725)
10 Burnfield Avenue
Toronto (Dovercourt-Wallace Emerson-Junction), Ontario
Three Self Contained Units in Prime Dupont/Ossington Area!! Ideal for Investors, Live in and Rent or Easy Conversion Back into a Great Single Family Home! Upgraded Kitchens in Main and 2nd Floor! 3 Refurbished Baths. Walk Out to Decks from Both Main Floor and 2nd Floor Units! Approx 7 Ft Basement Height! Cool 3rd Level Attic Space! Main Floor Coin Op Laundry Room for Additional Income with Separate Entrance! Main Floor and Basement Are Vacant. Second Floor Tenants Will Be Vacating. Vacant Possession of Entire Property Will Be Given! Extras: G, B & E, 2 Fridges, 2 Stoves, 1 Coin Operated Washer/Dryer (id:45725)
60 Indian Grove
Toronto (High Park-Swansea), Ontario
Step into a world of classic sophistication and modern comfort with this extraordinary Georgian-inspired residence. Rich in character and architectural integrity, this stately home blends old-world grandeur with contemporary charm, offering a one-of-a-kind living experience.From the moment you enter, you're greeted by a show-stopping central staircase an architectural centerpiece that ascends gracefully to the third-floor master suite. This private retreat is a haven of serenity, boasting cathedral ceilings, a spa-like bathroom with a luxurious soaker tub, and a calm, sunlit ambiance that invites relaxation.The second level features 3 spacious bedrooms-ideal for a growing family or visiting guests-while a standout corner office on this floor offers panoramic, west-facing views and an abundance of natural light. Whether you work from home or crave a creative space, this sun-drenched office is a rare and inspiring find.On the main floor, entertain in style in the grand living room-an expansive space adorned with professionally refinished woodwork refinished in Montreal, evoking warmth and timeless elegance. The formal dining room, complete with a built-in hutch, sets the perfect stage for memorable dinner parties and special occasions.The retro-chic kitchen exudes character while providing generous space for culinary creations. After a meal, retreat through leaded-glass French doors to the cozy parlour, the perfect setting to unwind with a nightcap or curl up with a good book.Outside, your own private oasis awaits. Mature trees and lush landscaping frame an expansive backyard-ideal for gatherings, quiet mornings with coffee, or evening drinks with friends under the stars.An added bonus: a separate, full one-bedroom apartment in the basement with above-grade windows and ample ceiling height, ideal for guests, in-laws, or potential rental income.This is a legacy property! A rare gem brimming with charm and an undeniable sense of presence. Timeless ! Irreplaceable! (id:45725)
8 Elm Drive
Wasaga Beach, Ontario
Top 5 Reasons You Will Love This Home: 1) Exquisite raised bungalow complete with a legal apartment with a private separate entrance and an inviting three bedrooms on the main and upper level, including a lavish primary suite featuring a spa-like 6-piece ensuite and a dreamy walk-in closet 2) Bathed in natural light, the open-concept living and dining areas blend seamlessly into a sprawling kitchen, creating a warm and inviting space thats perfect for unforgettable family moments and lively entertaining, with the added benefit of no carpet throughout the home 3) Step through the kitchen sliding doors onto a sprawling family-sized deck, providing a serene retreat for morning coffees or sunset gatherings, with easy access to the fully fenced backyard delivering privacy and a safe haven for kids and pets 4) Fully self-contained two bedroom, one bathroom legal apartment with a private entrance great for rental income, multi-generational living, or welcoming guest accommodation 5)Established just a leisurely stroll from the shimmering shores of Wasaga Beach Area 1 and mere minutes from downtown Wasaga Beach, charming shops, vibrant restaurants, and endless outdoor adventures. 3,762 fin.sq.ft. Age 21. Visit our website for more detailed information. (id:45725)
503 Highway 8 Highway Unit# 1
Stoney Creek, Ontario
Bright & Beautiful Townhouse in Prime Location! Welcome to this sun-filled 3-bedroom, 2.5-bath end unit townhouse offering a fantastic layout perfect for family living. Enjoy the privacy of a unit that's only attached at the garage, which includes convenient inside access and a separate entry to the fully fenced back patio—ideal for entertaining or relaxing in the lovely garden setting. The main living room features a cozy gas fireplace and sliding doors that open to your private, sun-soaked yard. Two skylights flood the home with natural light—one on the upper landing and another in the spacious main bathroom. The professionally finished basement adds valuable living space with an egress window, 2-piece powder room, and a separate walk-in shower. Don't miss this bright and cheerful home with excellent flow, a 1-car garage, and thoughtful touches throughout! (id:45725)
1100 South Service Road Unit# 116-216
Stoney Creek, Ontario
ATENTION INVESTORS. Fabulous Industrial corner unit with high profile offices, lots of glass walls, kitchenettes, great view of lake from second floor. Clear height ranges from 9' to 22'. One tenant - lease runs to Jan 31, 2026. (id:45725)
218 Broadview Avenue
Toronto (South Riverdale), Ontario
Opportunity awaits! Look no further than this big, bright, fabulous 3 unit, 2 and 1/2 storey Victorian home w/amazing income potential in amenity-rich, ultra-convenient location. Beautifully renovated luxurious 2-storey apartment on top two levels with 2+1 bedrooms (living room can be configured as 3rd bedroom), hardwood floors, two full baths, kitchen w/modern appliances, and separate AC units on each of the top floors. Main floor 1 bedroom apartment with living area, large eat-in kitchen, & 4 pc bath. 1 bedroom basement apartment with kitchen & bathroom & sep entrance at rear. Laundry in basement. 1 parking space at back via laneway drive. Bustling & rapidly developing neighbourhood steps from Leslieville, Riverside & Corktown. So much development in adjacent Queen/Broadview, along w/ nearby emerging Ontario Line. Huge future upside! ***EXTRAS*** Pedestrian & cyclist friendly, and TTC stops at doorstep! Easy stroll to Riverdale Park, fantastic trails, community/recreation centre and countless boutiques, eateries, and services of Queen Street,The Danforth, and Chinatown East! (id:45725)
274 Pharmacy Avenue
Toronto (Clairlea-Birchmount), Ontario
Welcome to a newly renovated triplex. 3 separate self contained units, each with separate entrances , and it's one heating and cooling. Beautiful , modern ,specious and bright 2 bdr apartment on the second floor. Open concept ,quartz counter tops ,hardwood floors and large closets. Additional fire and sound proofing between the units. 3 units home in high demand area , pride of owner sheep ,very rear found. Great income potential. Quality work make this property unique Cameras on property. next to bus stop, walking distance to Victoria sub. station... 4 schools ,parks ... (id:45725)
7424 Roger Stevens Drive
Montague, Ontario
OPEN HOUSE Sunday May 18th from 2-4pm. Turn the key and move right in! This thoroughly updated and efficient 2 Bed, 1 bath bungalow with a large 12 X 24 workshop is a dream come true for first time buyers or those looking to downsize. And NO rear neighbours! Thoughtful updates abound everywhere you look, starting with a new heat pump system, offering A/C in the summer and also supplements the natural gas furnace with heat in the winter. NEW BATHROOM with radiant in-floor heating! Improvements continue in the spacious eat-in kitchen, which has been reconfigured and features a stylish new stainless steel hood fan, new dishwasher, counters, backsplash, sink and faucet. Freshly painted throughout and carpet free, this home also features an updated electrical panel, new owned water softener system, new well pump, sump pump & more. Enjoy your favorite beverage and watch the world go by in your cozy front sunroom or entertain friends and family around the firepit in the back yard. Parking for three cars in the driveway! Mere minutes to all the amenities, shops, restaurants and schools that Smith Falls has to offer. This is one charmer that you've got to put on your must-see list! (id:45725)
47 Salamander Way
Ottawa, Ontario
Nestled at 47 Salamander Way in the heart of sought after Findlay Creek, this exquisite Richcraft Cobalt townhome offers a rare blend of tranquility and convenience, situated directly across from a serene park! The prime location provides both scenic beauty and easy access to top-rated schools, upscale shopping, and vibrant dining options, making it a haven for discerning homeowners.Step onto the interlocked front steps and be greeted by breathtaking sunsets a daily spectacle that enhances the homes unparalleled charm. Sunlight cascades through this impeccably designed 3-bedroom, 4-bathroom residence, highlighting the open-concept main level adorned with rich hardwood floors, sleek quartz countertops, and designer light fixtures that elevate every detail.The second level boasts a spacious primary suite complete with a walk-in closet and a luxurious ensuite, two additional well-appointed bedrooms, a versatile study nook, and a pristine main bath. Thoughtful conveniences include a second-floor laundry area and a well-organized kitchen pantry for effortless storage.The fully finished lower level is an entertainers dream, featuring a full bathroom with a sleek stand-up shower and a generous recreation room that effortlessly adapts to your lifestyle whether as a fourth bedroom, a private home gym, or an expansive office. Outside, the deep backyard offers endless possibilities for summer gatherings and leisure.Sophistication, comfort, and an enviable location converge in this exceptional propertya true gem in Ottawas coveted community. (id:45725)
166 Suffolk Street W
Guelph (Downtown), Ontario
LOCATION, POTENTIAL, AND A GREAT INVESTMENT OPPORTUNITY! Here's your chance to get into one of Guelph's most desirable pockets, just steps to Exhibition Park, walking distance to downtown, and close to everything you need. Whether you're looking to add to your investment portfolio or purchase your first home (and aren't quite ready to move in), this solid 4-bedroom, 1-bath semi-detached might be just the opportunity you've been waiting for. Step inside and you're greeted by a bright and spacious main floor with large windows that flood the living space with natural light. The layout is functional and inviting, with the kitchen tucked neatly at the back offering a convenient side entrance that leads to the partially fenced backyard. Upstairs, you'll find three bedrooms and a 4-piece bathroom, while the finished lower level gives you added flexibility: a third bedroom (currently set up as an office), plus a generous laundry and utility space with room to grow. Important updates include a newer furnace, updated electrical and plumbing, and recent soffits and leaf guardsgiving you peace of mind from the start. And the location? Just a short walk to the iconic Exhibition Park, a true community gem with massive mature trees, walking and biking trails, tennis and pickleball courts, a splash pad, and one of the best natural playgrounds in the city. There's always something happening here, from family outings to friendly games of baseball, and it's all just around the corner. Plus, Guelph's vibrant downtown core is only minutes awayoffering restaurants, cafés, shops, and culture at your fingertips. Don't miss this opportunity to call this house your home! (id:45725)
Unit B - 178 Queens Quay E
Toronto (Waterfront Communities), Ontario
Rare opportunity to be part of Toronto's vibrant waterfront community with this flexible commercial leasing option. Lease a portion of the space or the entire building to suit your business needs. The property features a recently renovated interior, a convenient ground-level shipping door, and on-site parking. Open to short-term leases, this space is ideal for a variety of uses in one of the city's most desirable and high-traffic locations. (id:45725)
1010 Caledonia Road
Toronto (Yorkdale-Glen Park), Ontario
Nicely Renovated Investment Property With 3 Separate Units In The Heart Of The City, Steps To Transit. Kitchens, Living Spaces & Bathroom's All Nicely Renovated With Top Quality Finishes!! Providing A Great Return On Investment. Massive 50Ft Lot Can Potentially Be Redeveloped In The Future! Income Is Currently $94,500/Year In Revenue, Solid Tenants. Upside To Future Higher Rents. Main Floor Is A 2 Bdrm Plus Den, Second Floor Is A 2 Bdrm, And The Basement Is A 2 Bdrm Unit. Zoning in place for a 6 storey building. (id:45725)
8485 Highway 93
Tiny, Ontario
Top 5 Reasons You Will Love This Home: 1) Nearly 80-acres of income-producing land offering multiple revenue streams, including income from barn signage rentals, a cell tower, horse boarding, storage, a legal basement apartment, and a farmland lease 2) Custom-built raised bungalow spanning over 4,600 square feet featuring three plus two bedrooms with a self-contained legal suite and dedicated home office space for flexible living or income potential 3) More than 60-acres of fertile tiled farmland perfectly suited for crops or livestock operations, offering both productivity and long-term value, with the added benefit of a creek running through the property, providing a water source for livestock 4) Ideally situated just outside Midland along Highway 93, providing exceptional visibility and accessibility for home-based businesses or agricultural ventures 5) Fully turn-key setup complete with a large barn, electric-fenced horse paddock, five-bay drive shed, irrigation system, and a Generac generator ensuring readiness and reliability year-round. 2,394 above grade sq.ft plus a finished basement. Visit our website for more detailed information. *Please note some images have been virtually staged to show the potential of the home. (id:45725)
203 Spring Street
Windsor, Ontario
Beautiful 3+2 bedroom, 3 bathroom raised bungalow in desirable Lakeshore! Step into this stunning home through the enclosed front porch and be welcomed by the open concept main floor that exudes both elegance and warmth. Soaring ceiling enhance the grand atmosphere, while the exposed wood beams add a rustic yet sophisticated charm. A stone-accented fireplace create a cozy focal point in the spacious living area. The stylish white kitchen is a chef's dream, featuring granite countertops, quality appliances, and a beautiful backsplash that elevates the space. On the main floor, you will find two generously sized bedrooms, a full bathroom, and a convenient laundry area for added convenience. Upstairs, a unique loft design hosts the private primary bedroom complete with a luxurious ensuite, offering a peaceful retreat from daily life. Step out through the kitchen patio doors to backyard, complete with a covered porch and deck perfect for hosting BBQs and enjoying outdoor gatherings with family and friends. The fully finished lower lever offers two additional bedrooms, a full bathroom, and an oversize family room. A custom wet bar adds the perfect touch for entertaining guests in style. This house simply has all. Ready to move in. (id:45725)
177 Charlton Avenue W
Hamilton, Ontario
Stunning Century Duplex in the heart of the Durand Neighbourhood. This classic brick century home has been divided into two unique and spacious units, plus a private home office, and features a ton of original character and charm with meticulous modern updates. What an amazing opportunity to live in one unit while bringing in income from the main floor unit, and office, or easily convert back into one spacious unit by removing the wall behind the pocket doors. Enter the original double doors with stained glass transom, made by the owner, into a private main office with ornate fireplace, plus 2-pc bath, perfect for professionals seeking a private workspace with street-level exposure. The main floor one-bedroom unit has its own private rear entrance with fenced patio, cute galley kitchen, stainless steel appliances, 3-piece bath, separate laundry, and bright and spacious living & dining area with high ceilings and tons of character. The sunny second floor, two story unit, features a spacious eat-in kitchen with stainless steel appliances, gleaming tile floors, convenient 2-pc bath, cozy living room with stunning wood feature wall, and formal dining room with an original ornate fireplace. An office nook leads to the third floor with two bedrooms including the primary with reading nook and a whimsical children’s bedroom. The oversized 4-piece bathroom features gleaming floor to ceiling tiles, soaker tub, glass shower and separate convenient laundry area. Updates include opening the main floor unit (2022) new fence, boiler, hot water on demand (2023) roof (2020). The huge unfinished basement has a separate entrance and offers a ton of potential. Walk to Durand Coffee, Locke St S, James St S, restaurants, shops, schools, parks, trails, St. Joe’s or McMaster Hospital, the GO Station, or 403. Whether you're looking for a great investment, a multi-generational setup, or a place to call home with added income, this one’s a rare find in a fantastic location. (id:45725)
177 Charlton Avenue W
Hamilton, Ontario
Stunning Century Duplex in the heart of the Durand Neighbourhood. This classic brick century home has been divided into two unique and spacious units, plus a private home office, and features a ton of original character and charm with meticulous modern updates. What an amazing opportunity to live in one unit while bringing in income from the main floor unit, and office, or easily convert back into one spacious unit by removing the wall behind the pocket doors. Enter the original double doors with stained glass transom, made by the owner, into a private main office with ornate fireplace, plus 2-pc bath, perfect for professionals seeking a private workspace with street-level exposure. The main floor one-bedroom unit has its own private rear entrance with fenced patio, cute galley kitchen, stainless steel appliances, 3-piece bath, separate laundry, and bright and spacious living & dining area with high ceilings and tons of character. The sunny second floor, two story unit, features a spacious eat-in kitchen with stainless steel appliances, gleaming tile floors, convenient 2-pc bath, cozy living room with stunning wood feature wall, and formal dining room with an original ornate fireplace. An office nook leads to the third floor with two bedrooms including the primary with reading nook and a whimsical children’s bedroom. The oversized 4-piece bathroom features gleaming floor to ceiling tiles, soaker tub, glass shower and separate convenient laundry area. Updates include opening the main floor unit (2022) new fence, boiler, hot water on demand (2023) roof (2020). The huge unfinished basement has a separate entrance and offers a ton of potential. Walk to Durand Coffee, Locke St S, James St S, restaurants, shops, schools, parks, trails, St. Joe’s or McMaster Hospital, the GO Station, or 403. Whether you're looking for a great investment, a multi-generational setup, or a place to call home with added income, this one’s a rare find in a fantastic location. (id:45725)
52 Matachewan Rd
Manitouwadge, Ontario
Welcome to this well-loved home, offering a comfortable layout perfect for family living. The kitchen is a great space for cooking and gathering, providing ample cupboards and dining space. Well-lit living room, primary bedroom with dual closets, modern 4pce bathroom, and two additional bedrooms complete the main level. Downstairs, you have a massive rec room with a WETT certified (2024) wood-burning stove, perfect for our Northern winter nights and saving on heating. Wood storage room, laundry area, bonus storage room, and guest bedroom finish the basement. You will appreciate the deep backyard mature with lush trees and flora. Fully fenced for ultimate privacy and security with a wood shed and storage shed. 52 Matachewan combines comfort, charm, and nature all in one stunning location. Get ready for the quiet evenings you deserve! (id:45725)
30 Dalhousie Avenue
St. Catharines (Port Dalhousie), Ontario
Iconic luxury emerges from waterfront prestige in this generational mansion on the shores of Lake Ontario in the idyllic village of Port Dalhousie, St. Catharines. Revered as the 'The Big White House in Port' and historically recognized as 'The Breakers', this three story lake house was completely restored in 2017 to make an affluent impression at every corner. Graced by cinematic views of the lake from every floor, and staged for entertainment with a chef's kitchen, formal dining room, living room and den, this mansion boasts a professionally designed interior, in floor heating, state of the art smart home amenities and a third floor 120 inch home theatre system offering wet bar with once again, panoramic views of the water. With no expense spared, and a 500 bottle wine cellar with custom cherry wood cabinets and cobblestone floors to further characterize the charm and magnificence of its historical allure. All new landscape patio stones, composite decking, and heating in garage. Visions of sea ships and sailboats and proximity to Lakeside Park beach, The Port Dalhousie Yacht Club, the Port Dalhousie Pier Marina and local shops and restaurants positions this luxury masterpiece as a one of a kind opportunity to live life to the fullest. Make your appointment today! (id:45725)
317 - 700 Dynes Road
Burlington (Roseland), Ontario
Rarely offered. This freshly painted spacious 910+- SQFT, 1-bedroom, 1-bath unit is move-in ready. Upon entering you will notice ample closet and in suite storage rooms/closets. Beautiful updated shaker doors throughout. Beautiful main bath is updated with glass shower. A combined living room-dining room layout with walkout to a large balcony & beautiful views. The large primary bedroom is nicely equipped with a small walk-in closet. The unit also boasts hard surface floors throughout, in-suite laundry, and an abundance of storage making this a perfect starter or retirement home. It includes a single (owned) underground parking spot and pets are accepted with restrictions. The building is extremely well maintained & updated with 24Hr Security/Concierge service. The gym, party room, library and other community areas are beautifully remodeled. You will certainly enjoy the outdoor inground salt water pool and community barbecue area on a beautiful summer day. Walk to the Burlington Mall, Canadian Tire, East Side Mario's, Kelsey's and more. This unit has been beautifully kept and is ready for YOU to make new memories. You do not want to miss out on this opportunity. (id:45725)
00 Mcdermid Road
North Stormont, Ontario
Stunning wooded lot where privacy and serenity await! This beautiful newly created regular lot is ready to welcome your new home and family. Southwest facing for maximum daylight exposure for your future build with just enough trees to keep it private and just a few that need clearing. Only a visible neighbor on the South side, the other North side neighbor is concealed by the trees. The rear West portion is all wooded as well with horses grazing in the field right in front of your home. Only 5 minutes to town where you will find a small but valued number of amenities such as an elementary school, a few local shops and restaurants, Home Hardware and Community Centre, the growing residential community of Crysler is becoming a more sought-after area and a logical choice for affordable housing with an easy commute to work. It is a wonderful community to get established in and raise a family. Just a 40-minute commute to the Nation's Capital. It just doesn't get any better than this! 24 hours irrevocable of all Offers. (id:45725)
7 - 494 Metcalf Street N
Tweed (Tweed (Village)), Ontario
THE PRICE IS RIGHT! Can't beat AFFORDABLE living in this 2 Bedroom Bungalow style Condo in the Village of Tweed! Must see this cozy end unit condo with over 700 sqft of living space. Feeling lazy? Enjoy living here with no yard work or upkeep neccessary, completely maintenance free living!! LOW monthly condo fees include all utilities, HEAT, HYDRO, AIR CONDITIONING, WATER, SEWER, BUILDING MAINTENANCE & BUILDING INSURANCE. Easy access one level end unit with covered carport & front entry. Bright and open Living, Dining and Kitchen area. Walkout to private back deck. Spacious kitchen with modern white cabinets and pantry, includes fridge, stove, dishwasher and a stackable washer/dryer. 2 good sized bedrooms with closets & 4 PC Bath. Space for parking two vehicles. Excellent location walking distance to shopping & schools downtown Tweed. Well maintained and sought after property where units rarely come availalble. This is an opportunity you don't want to miss! (id:45725)
53 Renfield Crescent
Whitby (Lynde Creek), Ontario
Welcome to the prestigious Lynde Creek community, family- friendly living. pride of ownership, bungalow-raised, move in ready. Steps from schools ,shopping ,401,412,407 and Go station for commuters! 3+1 bdr ,2 kitchens .Separate in-law suite w/private entrance. Great for second family ,or income potential ...Open concept basement with gas fireplace . Fully fenced big private yard. Steel roof, new patio door, furnace and aca 2021, pot lights in basement. Schools near by: Colonel Je Farewell Ps /grades pk to 8/,Henry Street Hs/grade 9 to 12/,Julie Payette PS/grade PK to 8/Elem Antonine Maillet /grades PK to 6/ ES Ronald -Marion /grades 7-12/ this home is located in park haven, with 4 parks and a long list of recreation facilities within a 20minute walk . one park is jus across road... (id:45725)
