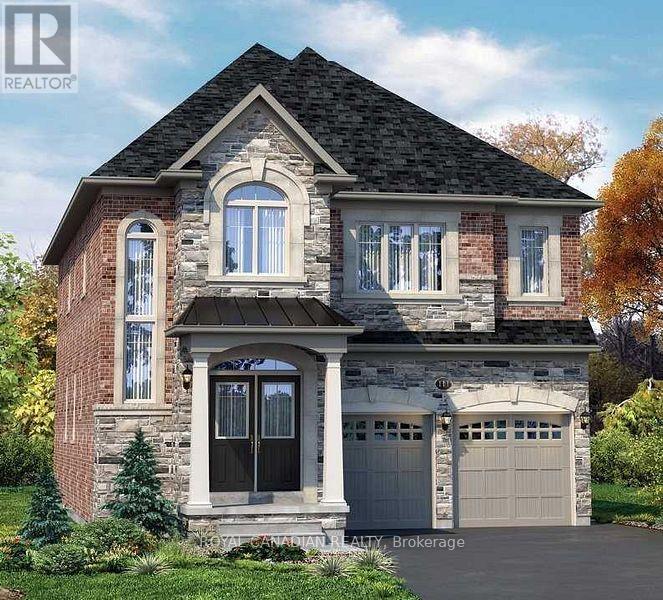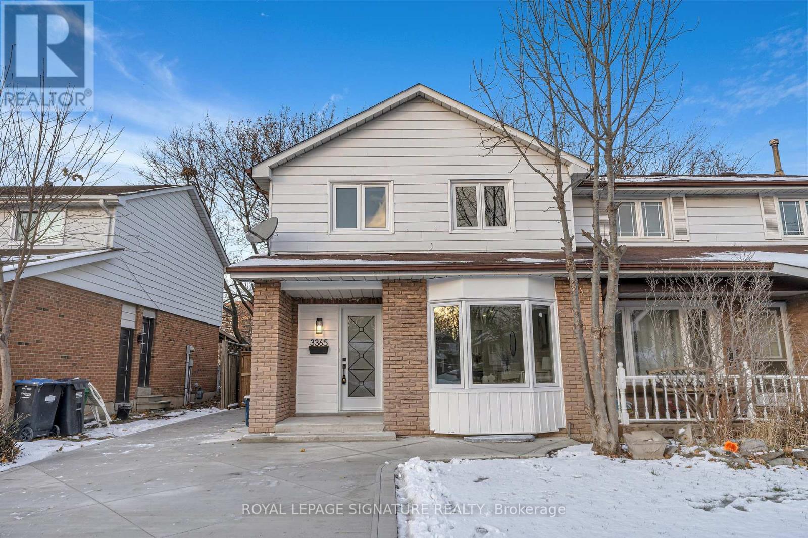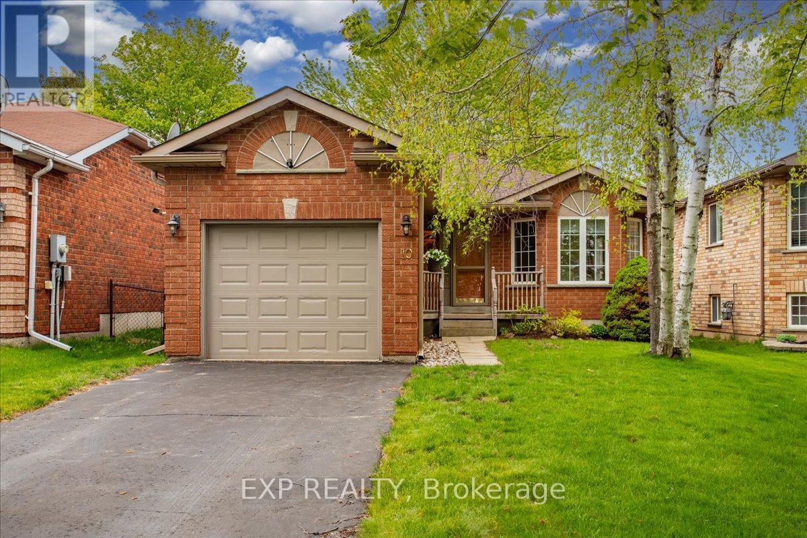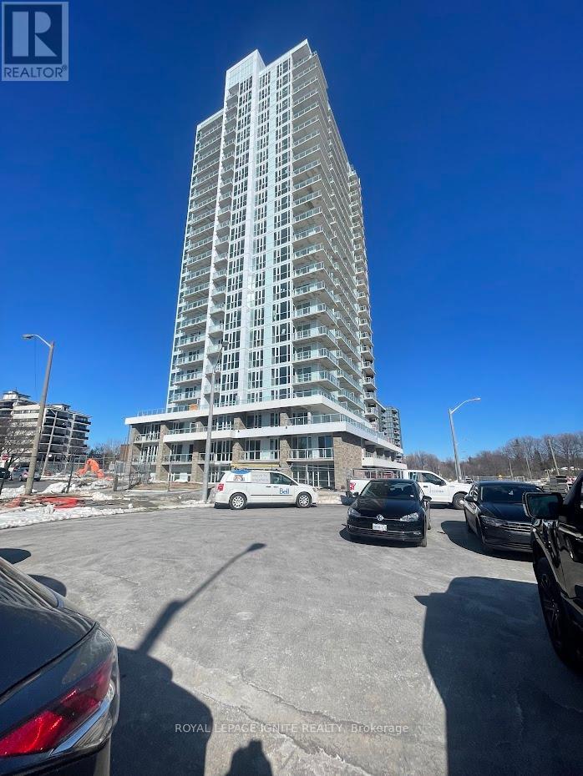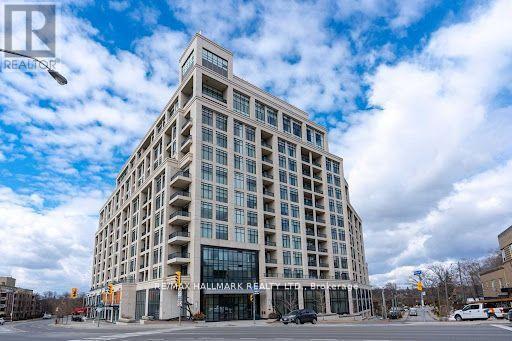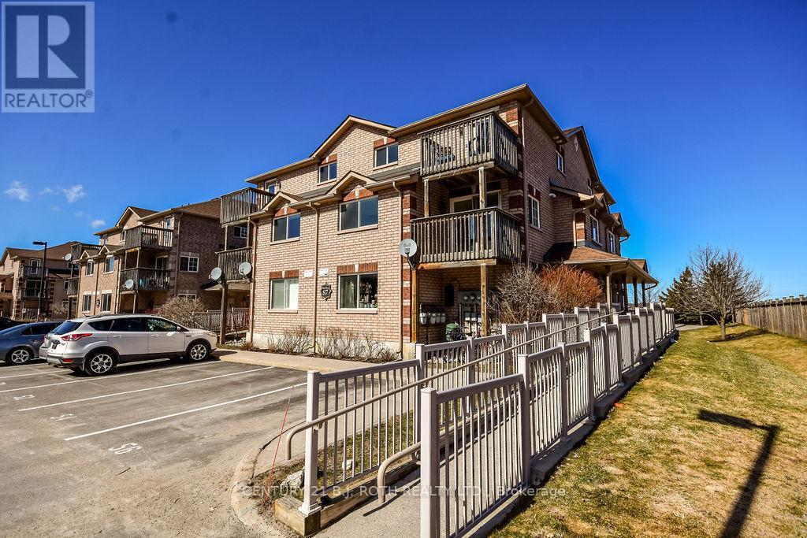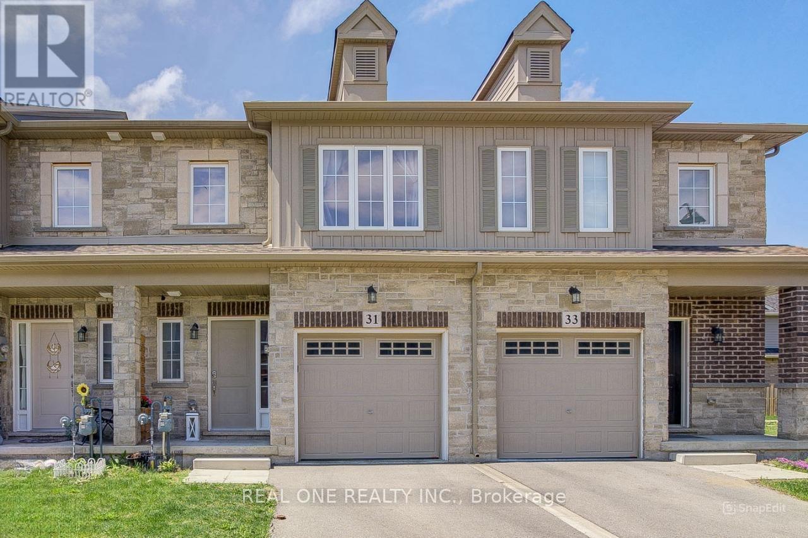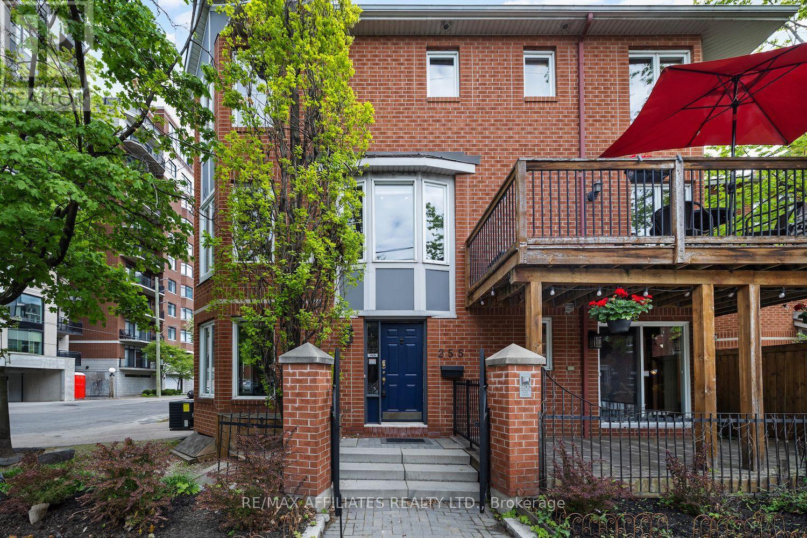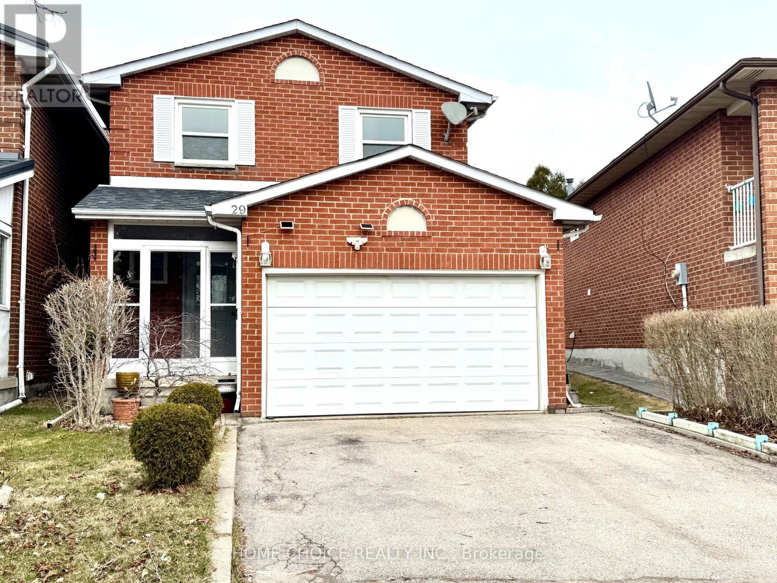Bsmt - 6 Junior Road
Brampton (Northwest Brampton), Ontario
Basement Apartment For Lease. Finished Second Dwelling Unit With Separate Entrance 3 Spacious Bedroom With Closets. Kitchen With Quartz Countertop And Brand New Stainless Steel Appliances. Separate Laundry In Basement. Spacious Family Room With Dining And Sparkling Daylight. Close To Transit, Go Station, Grocery, And Park. (id:45725)
3365 Masthead Crescent
Mississauga (Erin Mills), Ontario
Welcome to 3365 Masthead Crescent, a turn-key, fully upgraded, 2-storey semi-detached home in the highly desirable Erin Mills neighbourhood. Boasting 3+1 bedrooms and 3 washrooms, this stunning property offers an impeccable layout designed for comfort and style. The home features a spacious family room and backs onto a private setting with no homes directly behind, ensuring added tranquility. The modern kitchen is a chef's dream, with quartz countertops, sleek white cabinetry, and brand-new stainless steel appliances. Renovated with contemporary finishes, this move-in-ready home showcases thoughtful upgrades, including mirrored sliding closets in all bedrooms, premium door handles, smooth ceilings with pot lights throughout, and vibrant modern paint colours that enhance the space's brightness. The exterior is equally impressive, with professionally landscaped grounds and a driveway that accommodates up to five cars. A separate side entrance leads to the basement, providing additional convenience and versatility. With its stunning renovations, excellent layout, and prime location, this home is truly a gem waiting to welcome its new owners. As per the property floor plan - The main floor is 885 SQF, 2nd Floor is 569 SQF, and the below grade is 588 SQF. Above grade property is - 1,454 SQF. Total Property including basement 2,042 SQF. The house has been renovated! Brand new appliances, new windows, new doors, new kitchens, new furnace + more. The property has been recently landscaped with concrete, front, side and rear portions of the house. Have also added a carport on the side of the house. (id:45725)
236 Fourth St N
Kenora, Ontario
Two - three bedroom 2 bathroom home on a nice corner lot with a garage, plus full partially finished basement.Neat as a pin. Move in and enjoy. Within walking distance of down town. Immediate possession. (id:45725)
2702 - 18 Yonge Street
Toronto (Waterfront Communities), Ontario
Welcome to this bright and functional 1-bedroom plus den suite with 2 full washrooms, offering the perfect blend of comfort and convenience in the heart of downtown. The open-concept layout features quartz countertops in both the kitchen and bathrooms, laminate flooring throughout, and has been freshly painted for a clean, modern look. Enjoy a full range of building amenities including an indoor pool, fully equipped gym, party room, rooftop terrace, 24-hour concierge service, and visitor parking. Ideally located just steps to Union Station, the Financial District, Scotiabank Arena, the waterfront, shops, restaurants, and more. A fantastic opportunity to lease in one of the city's most vibrant and connected neighbourhoods perfect for professionals or anyone seeking a dynamic downtown lifestyle! (id:45725)
10 Wallwins Way
Barrie (South Shore), Ontario
Tucked away on a quiet side street in one of Barrie's most desirable neighborhoods, 10 Wallwins Way is the perfect retreat for first-time buyers or those looking to downsize in comfort. This charming all-brick bungalow features 2+1 bedrooms and a 4-piece bathroom, and has been lovingly cared for by its original owner showcasing pride of ownership at every turn. Step into the sunlit, eat-in kitchen, where sliding doors lead to a private deck and a fully fenced yard backing onto a peaceful ravine, surrounded by mature trees. Whether you're sipping morning coffee or unwinding in the evening, this backyard oasis offers serenity and seclusion. Natural light pours through the bay window into the cozy living area, highlighting the home's clean, high-quality finishes. Downstairs, the partially finished basement includes a spacious, builder-installed bedroom complete with a closet and windows. With a rough-in for a second bathroom and generously sized living area, this home offers room to grow and tailor it to your lifestyle. Located just a 5-minute stroll to Lake Simcoe, and mere minutes from downtown Barrie and the Allandale GO Station, this home combines comfort, convenience, and charm. Your next chapter begins here... (id:45725)
1010 - 10 Deerlick Court
Toronto (Parkwoods-Donalda), Ontario
Luxury & Modern Ravine Condo 3 Bedroom With 2 Washrooms. Wrap around balcony facing north and east. Parking and Locker. Full size washer/dryer. Window coverings Quick Access To 401 And DVP. Steps To TTC And All Other Amenities. ****24 HRS NOTICE FOR ALL SHOWINGS**** (id:45725)
418 - 1 Old Mill Drive
Toronto (High Park-Swansea), Ontario
Welcome To 1 Old Mill In Bloor West Village!! Tridels Finest Exclusive Boutique Condominium Immaculate Sunny Open Concept 650Sfft, Hardwood Flooring Throughout Unit Except Master Bedroom. Stainless Steel Appliances, With Granite Counter Top In Kitchen With Ceramic Backsplash. Beautiful South View. Indoor Pool, Walk To Subway,Cafes,Theatres,Shopping,24 Hr Concierge, Guest Suites, Visitor Parking, Mins To Downtown By Subway Or Car ! 2 Mins To QEW, With Parking And Locker, Full Rec Centre, Just Enjoy All The Green Space Within Walking Distance To Humber River! (id:45725)
24 Quail Hollow
Kitchener, Ontario
Welcome to your dream home, nestled in the prestigious & highly sought-after enclave of Wyldwoods in Doon Mills-where luxury living meets natural serenity. Perched at the top of an exclusive court, this rare gem offers an unparalleled blend of privacy, elegance, & convenience, just minutes from the 401. Set on an expansive 0.43 acre lot-one of the largest in the area-this meticulously upgraded 5 bedroom, 4 bath home is truly a sanctuary for families and entertainers alike. Backed by lush, mature trees, your backyard oasis boasts a sparking saltwater pool, a tranquil pond and even a whimsical treehouse-all framed by nature's beauty & your own private retreat. Step onto the large covered deck for alfresco dining with those stunning views. Curb appeal galore greets you when you pull up to this home & you are immediately struck by it's classic & stately exterior, all in solid brick. Room for all the family and guests with a 4 car driveway and double garage. Step inside & enter into your lovely foyer & be greeted by a stunning sweeping staircase-showcasing a gracious centre hall floor plan, blending traditional charm with modern convenience. Formal living & dining rooms perfect for all those family celebrations! A 2022 custom kitchen dazzles with sleek quartz countertops, stainless steel appliances, elegant fixtures & large dinette with access to your rear yard. The family room is anchored by a real wood burning fireplace, perfect for cozy evenings. Rich hardwood floors & designer lighting set a sophisticated tone throughout the main level. A wonderful mudroom & two piece bath round out this level. Upstairs plush new carpeting leads to a reimagined primary suite featuring a luxurious ensuite with a double sink quartz vanity, soaker tub, & glass shower. The finished lower level is just as impressive, new carpet, gas fireplace, an extra bedroom, full bath, large laundry & versatile kitchenette-ideal for guests or inlaws! This is more than a home, its your forever haven! (id:45725)
2 - 87 Goodwin Drive
Barrie (Painswick South), Ontario
Turn-key 3 bedroom open concept condo just steps away from the Barrie South train station! Corner unit which provides lots of windows and natural light flowing into the unit. Bamboo hardwood flooring in the spacious and bright living room which leads onto a nice balcony. Large eat-in kitchen with marble backsplash & stainless steel appliances included. On main level you also have a the utility room & laundry room. 3 spacious bedrooms & 4pc bath on upper level. The primary suite offers another balcony with excellent views. This condo was professionally painted prior to listing and offers upgraded light fixtures throughout. 1 parking space (#52). Low condo fees and utility bills. High efficiency furnace and roughed in for central air. Truly maintenance free living with no snow removal or grass cutting. Kid friendly condo development with its own playground. (id:45725)
211 Gilbert Avenue
Toronto (Caledonia-Fairbank), Ontario
Renovated, bright and modern 1 + 1 bed with 1 washroom and private en suite washer and dryer. Budget-friendly with utilities such as hydro, water, heat and central air conditioning included in the rent. Relax in the comfortable bedroom. Be creative with the + 1 and use it as a small office or an extra storage area. Enjoy the open-concept living, dining and kitchen area, with brand-new appliances including a dishwasher. Live in a quiet yet central location. Just steps to shopping, restaurants and more. No parking but public transit is at this home's doorstep for easy travel around the city. The nearest street transit stop is 1 minute's walk on Rogers Rd. (id:45725)
23 - 36 Rusholme Park Crescent
Toronto (Little Portugal), Ontario
Live in Style! Welcome to Rusholme Park Crescent, an exclusive gated townhouse enclave tucked into one of Torontos most vibrant and sought-after areas. Ossington and College West. This rare corner unit offers everything todays Buyer is looking for: privacy, natural light, modern upgrades, and luxurious indoor-outdoor living.Step inside and be impressed by the open-concept layout perfect for both everyday living and effortless entertaining. With two private balconies and a spectacular rooftop terrace offering 180 skyline views, you'll enjoy the best of city living from the comfort of home. Whether you're hosting summer gatherings or enjoying peaceful sunsets, this home was built for memorable moments.Freshly painted and move-in ready, this elegant home features refinished hardwood floors, brand-new stair carpeting, and heated floors in the upper-level bathrooms for that extra touch of everyday luxury. The spa-inspired ensuite even includes a built-in steam unit & Jaccuzzi for your personal retreat at the end of a busy day.At the heart of it all is a stunning chefs kitchen with an oversized island ideal for cooking, entertaining, or simply sipping your morning coffee. Add in the convenience of upper-level laundry, a main-floor powder room, and direct garage access, and this home checks every box.Multiple living and dining areas allow for flexible use of space, making it easy to adapt to your lifestyle whether working from home, hosting guests, or creating a cozy movie night setup.Located just steps from the TTC, top-rated schools, parks, shops, and some of the city's best restaurants, this home offers the perfect balance of urban energy and residential tranquility. Surrounded by mature trees yet moments from downtown, Rusholme Park is a peaceful pocket in the heart of it all. Don't miss this rare opportunity to own a stylish, upgraded corner townhome in a warm, secure, boutique community. Elegant, spacious, and move-in ready this is city living at it's BEST! (id:45725)
208 Limestone Lane
Shelburne, Ontario
Welcome to this beautifully upgraded 5-bedroom, 4-bathroom detached home, offering 2,725 sq. ft. of above-grade living space. Situated on a premium pie-shaped lot that widens at the rear, this home provides both curb appeal and incredible backyard potential. Located in Shelburne's prestigious and newly developed community, this property combines modern finishes with a spacious layout designed for growing families and entertaining. The main floor features a bright, open-concept design with hardwood flooring throughout. A combined living and dining room offers a perfect setting for hosting guests, while the spacious kitchen includes a center island, large pantry, and ample cabinetry, overlooking a sun-filled breakfast area with views of the backyard. A generously sized family room provides a cozy and functional space for everyday living. The oak staircase leads to the second floor, where comfort and convenience continue. Upstairs, the home boasts five well-sized bedrooms and three full bathrooms. The luxurious primary suite includes a large walk-in closet and a spa-inspired 5-piece ensuite with double vanity, soaker tub, and separate glass-enclosed shower. The four additional bedrooms each share access to semi-ensuite bathrooms, making it an ideal setup for large families or guests. A second-floor laundry room adds to the overall convenience. Additional features include a separate side entrance to the basement, offering potential for an in-law suite or future income opportunity, a double car garage with interior access, and a large driveway with space for multiple vehicles. Built in 2023, this home is still under Tarion warranty, providing peace of mind for years to come. Located close to parks, schools, shopping, and other local amenities, this exceptional property is a must-see for buyers seeking space, style, and value in one of Shelburne's fastest-growing neighborhoods. (id:45725)
143 Parkmount Rd Road
Toronto (Greenwood-Coxwell), Ontario
Looking to upsize in a coveted family neighborhood, invest in a high-performing property, or find the perfect solution for multi-generational living? Welcome to 143 Parkmount Rd, a beautifully updated detached home in vibrant Greenwood-Coxwell-consistently ranked among Torontos top ten neighborhoods. This rare legal triplex offers two legal basement suites generating $3,000+/month in rental income, plus a massive detached 20x40 garage with a fully finished studio including HVAC and a 3-piece bath-ideal as a rental unit, home office, or guest suite. Currently a music studio. Proven Airbnb Superhost with over $60K annual income. Enjoy a designer kitchen, spa-inspired bathroom, huge outdoor oasis with hot tub. Steps to the Danforth, subway stations, and gorgeous Monarch Park. Walking distance to Monarch Park Collegiate (IB Program), and the new École Secondaire Michelle-O'Bonsawin. Garden suite potential with plans available. Tons of future equity opportunities. (id:45725)
109 Tolton Avenue
Hamilton, Ontario
Welcome to this charming home in Normanhurst, a quiet, community-oriented neighbourhood in Hamilton’s East End. This 1.5-storey home offers the perfect balance of comfort and function, ideal for first-time buyers, families, or those looking to downsize for something move-in ready. From the moment you arrive, you’ll be greeted by excellent curb appeal. A 4-car concrete driveway leads to an insulated garage with hydro - great for a workshop, hobby space, or extra storage. The welcoming cement walkway guides you inside to a bright and cozy living room with an effortless flow. The main floor features two bedrooms and a full 4-piece bathroom, while the finished upper level adds a flexible third bedroom or office space. The beautifully redone galley-style kitchen boasts quartz countertops and stainless steel appliances, leading to a spacious family room at the back of the home with a walkout to the deck and fully fenced backyard—ideal for relaxing or entertaining. Downstairs, you’ll find a partially finished basement with a 2-piece bathroom, laundry area, and a cozy rec space. There’s also a utility/storage area and crawl space for your extras. Enjoy upgrades that matter, like an on-demand water heater, ¾-inch water line (including city side), and natural gas BBQ hookup-plus the peace of mind of no rental equipment. All of this is located in a well-established East End neighbourhood close to schools, parks, shops, public transit, and with easy highway access. This is the kind of home that just feels good the moment you step inside. (id:45725)
15 Cumberland Street
Prince Edward County (Picton Ward), Ontario
You're home. This beautifully, professionally renovated 5-bedroom, 4-bathroom residence offers a perfect blend of modern design, comfort, and functionality. Renovated from top to bottom, every detail has been thoughtfully updated to meet todays lifestyle needs while maintaining timeless appeal. Step inside to discover a bright and airy interior, filled with natural light and designed with open-concept living in mind. The spacious layout includes a sleek, contemporary kitchen with high-end finishes, generous living and dining areas, and a seamless flow throughout. Each of the five bedrooms is generously sized, providing ample space for family, guests, or a home office. The four modern bathrooms feature stylish fixtures and spa-like finishes. Whether you're hosting gatherings or relaxing in peace, this home has room for it all. Nestled in a quiet pocket in the heart of Picton, you'll enjoy the convenience of nearby shops, restaurants, parks, and all that Prince Edward County has to offer. Move-in ready and thoughtfully updated this home is a rare find in an unbeatable location. Come for a visit, stay for a while and you too can Call The County Home! (id:45725)
2106 - 1 Concord Cityplace Way
Toronto (Waterfront Communities), Ontario
Welcome To Concord Canada House - The Landmark Buildings In Waterfront Communities. Brand New Urban Luxury Living Beside Rogers Center & CN Tower. 1 + Den Unit With TWO(2) Lockers! Open Concept Layout, Den with Doors Can Be Used As 2nd Bedroom, Built-In Miele Appliances, Large South Facing Balcony, With Heater & Ceiling Light, For You To Enjoy The Magnificent Lakeview! Great Residential Amenities With Keyless Building Entry, Workspace, Parcel Storage For Online Home Delivery. Minutes Walk To Scotiabank Arena, Union Station, Lake Ontario...etc. Dining, Entertaining & Shopping Right At The Door Steps. (id:45725)
1 Maitland Drive
Augusta, Ontario
Welcome to this beautifully maintained all-brick home located in one of the areas most desirable subdivisions, surrounded by mature vegetation that enhances the stunning landscaping. Situated on a corner lot, this property offers ample lawn space in the front, back and side lawns, perfect for outdoor activities. This home has been meticulously cared for by the current owner, ensuring that all essential details have been attended to, giving potential buyers confidence in their investment. As you enter, you'll find convenient access to the lower level and a single-car garage. The main level features a dedicated dining area, a spacious living room, and a well-appointed kitchen, along with three comfortable bedrooms, the primary with 3 pc ensuite and a full bath. The lower level boasts a cozy rec room complete with a wood-burning stove, providing a perfect retreat. Additional features include a study, oodles of storage space and a laundry area. This move-in ready home is vacant and available for immediate possession. Appliances are included as viewed. Don't miss the opportunity to make this charming property your new home! (id:45725)
31 Garlent Avenue
Hamilton (Meadowlands), Ontario
Beautiful FREEHOLD 2-Storey 3 bedrooms 2.5 Bath Townhome in Prestigious Ancaster Meadowlands Built by DeSantis! No sidewalks to shovel! Enjoy 9 ft ceilings and a bright, open-concept layout with wood flooring on the main level and dark-stained hardwood stairs. West-facing living room and dining room filled with abundant natural light! Potlights Galore! The modern kitchen features white cabinetry, stainless steel appliances, a sleek white backsplash, and elegant pendant lighting over the central island and dining area. Upstairs, you'll find three spacious bedrooms, including a primary suite with a large window, a generous walk-in closet, and an ensuite bathroom with an oversized frameless glass shower. Second-floor laundry and keyless entry add to everyday convenience. Direct access from the garage.Rarefind fully fenced backyard featuring an interlocking patio and flower bed. One of the few units in the complex with a fully enclosed yard! No grass cutting or sidewalk shoveling! low road maintenance fee of just $106.48 covers lawn cutting. Prime location close to McMaster University, hospitals, Highway 403, Costco, and shopping plazas. (id:45725)
1003 - 2545 Simcoe Street N
Oshawa (Windfields), Ontario
Brand New Bright and Beautiful One Bedroom and One Bath Condo in the heart of North Oshawa. Enjoy The Modern Living In A Smart Building. This Condo Features An Open Layout, A Spacious Bedroom With A Walk-In Closet, And A Decent-Sized Balcony For Outdoor Enjoyment. Stainless Steel Appliances Included. Take Advantage of this Prime location just steps to Costco, RioCan Shopping Center, Durham College, Ontario Tech University. Enjoy Over 27,000 Sq ft. of both Indoor and Outdoor World Class Amenities featuring Roof Top Terrace, Fitness Centre, Sound Studio, Yoga Studio, Bar, Private Dining Room, Pet Wash Station, Work Space, 24 Hours Security/Concierge, Business/Study Lounges, Party Room, Outdoor BBQ Area, Visitor Parking &Guest Suites. (id:45725)
30 Donlea Drive
Hamilton, Ontario
Discover Unrivaled Luxury and Versatility in Sherwood Heights.A statement of over 3100 sqft of finished living space. Dramatic open-concept main floor, with engineered 3/4 red oak hdwd floors on the main & upper levels, with elegant porcelain tile. Stunning porcelain tile feature wall, complete with a modern fireplace styled for a large screen TV. A custom kitchen with extended soft-close cabinets & drawers with chic under-counter lighting & mosaic tile ceramic backsplash. A professional-grade 5-burner gas stove with a custom exhaust fan and handy pot filler. Quartz counters & a magnificent quartz waterfall island featuring built-in drawers, cabinets & a microwave. Every detail here speaks of the highest quality materials & workmanship. A rare ground-floor family room that offers incredible flexibility for a primary bedroom suite, home office or an in-law suite thoughtfully designed to be wheelchair accessible. Boasting a luxurious 3-piece ensuite bath & its own private side door entrance. The upper level has 3 spacious bedrooms each with generous closet space. The lavish 5-pc main bath features a Jacuzzi tub, a separate shower, a custom vanity with a granite top & a linen closet. The finished lower level has a fully finished rec room complete with a stylish wet bar. You'll also find a 2nd kitchen – perfect for entertaining, hosting long-term guests, or creating a potential in-law apartment with modern 2-pc bath, cantina, laundry area & ample storage. Recent updates, include a new furnace, C/A & shingles in '21, most windows & the sliding door in '20, exterior garage & back doors in '23 & new fencing in '22. Most recently, new trim, baseboards, interior doors & floors. Situated within walking distance of top-rated schools & the breathtaking Mountain Brow escarpment nature trails. Minutes from Kings Forest, Juravinski Hospital, the Redhill & Linc Expressway. Don't miss this opportunity! (id:45725)
885 Baylawn Drive
Pickering (Liverpool), Ontario
Offers anytime!! Check out the Video Tour of this Executive Retreat! Welcome to the pinnacle of luxury living perfectly positioned on a premium street, backing onto the tranquil protected Baylawn Drive Ravine. This distinguished residence offers an unparalleled blend of elegance, comfort, and natural serenity, designed for those who appreciate fine craftsmanship and refined living. Step into your private sanctuary, where a heated inground pool with a built-in hot tub is nestled among lush trees, accompanied by the soothing sounds of nature. The breathtaking ravine views provide the perfect backdrop for relaxation after a demanding day. From the moment you enter, the grand floating staircase sets the tone for this meticulously designed home. The open-concept layout is both inviting and functional, with formal living and dining areas that offer the perfect setting for hosting executive gatherings.The gourmet chef's kitchen overlooks the ravine and features high-end appliances, custom cabinetry with new Quartz counters (2025) and a walkout to a private balcony ideal for morning coffee or evening cocktails. The Primary bedroom is complemented by a brand new ensuite with soaker tub, seamless glass walk-in shower and double vanity. The executive main floor office is located away from the hustle of the household and could be a sixth bedroom. The lower level has a finished walkout basement designed for both entertainment and extended living. This space is perfect for movie nights, billiards, or quiet relaxation. Additionally, it offers a spa room with a sauna, full bathroom and yoga area plus a room overlooking the forest perfect for a second office or extra bedroom. (id:45725)
255 Kent Street
Ottawa, Ontario
Live in the heartbeat of the city without sacrificing space, storage, or sanity. Rare words for Centretown, but this end-unit, freehold southeast corner townhome delivers them all in style. With nearly 2,000 sq ft spread across three thoughtfully designed levels (plus a finished basement!), this home redefines urban living. Step into a spacious tiled foyer with garage access, ample storage, and a ground-floor office with its own private deck - which used to be a 3rd bedroom!! - ideal for morning coffee or decompressing after a Zoom call. A full bathroom on this level offers flexibility for guests or a third bedroom. Up one flight, the bright and open second level features hardwood flooring throughout the living and dining spaces, and a fully renovated kitchen with access to a second outdoor deck, perfect for al fresco dining or people-watching with a glass in hand. Natural light pours in from multiple exposures, highlighting this units' unique end-unit advantage. The third level is your private retreat. Two generous bedrooms include a primary suite with walk-in closet and a spa-style ensuite complete with a two-person heart-shaped jacuzzi tub, right in the bedroom area. Quirky? Yes. Luxurious? Also yes. Downstairs, the finished lower level offers a cozy rec room or gym space, laundry, and plenty of extra storage. A private garage (plus a rare second parking spot in the driveway), $1,080/year in association fees covering interlock and snow, and a walk/bike score of 99 seal the deal. In a city where square footage is a premium, this home offers space and soul, right where the action is. (id:45725)
29 Cog Hill Drive
Vaughan (Glen Shields), Ontario
This Stunning 2 Story Detached Home nested in a highly desirable family neighborhood!! Cozy Living Room Area with Hardwood floors, Gas fireplace and walk out to deck with private backyard. Renovated Kitchen with Pot Lights and Spacious eat in kitchen, Upstairs laminated floors with bright 3bedrooms...Renovated Main washroom and 2pc Ensuite in the Prim room. Finished Basement with Laminate flooring throughout and Renovated 4pc Bath. This is an Ideal Family Home for 1st time buyer, Upsizing/downsizing and Great Location...Close to Shopping, School, Park, Library, Community Centre, Church and Easy Access to TTC. Don't Miss it...You'll Love it!!! (id:45725)
813 Princes Street N
Kincardine, Ontario
Welcome to this enchanting century home nestled in the picturesque lakeside community of Kincardine, exuding charm and character with its delightful yellow brick facade. This quaint residence, also known as the gingerbread house, features intricate architectural details and a warm, inviting atmosphere that makes it truly special. As you step inside, you are greeted by a cozy living space filled with natural light, showcasing original hardwood floors, crown moldings and vintage finishes that tell a story of timeless elegance. The main floor offers a living room with gas fireplace extending into a glorious family room; the kitchen is both functional and charming, with ample cabinetry and counter space, making meal preparation a joy. Adjacent to the kitchen, you'll find a dining area that's ideal for family gatherings or dinner parties with friends. And whether you envision it as a dining area or home office or, for those who prefer to avoid stairs, a bedroom, this room seamlessly transitions to suit your lifestyle. Also on the main floor is a newer 3 piece bathroom plus utility/laundry room with access to deck and back yard. The upstairs layout with bathroom, two bedrooms and a bonus room could provide great flexibility for use as a home office, playroom or guest space. This stunning century home has been meticulously maintained, showcasing a true pride of ownership that is evident throughout. Every corner of the property, both inside and out, reflects the care and attention to detail that the current owners have invested over the years. The location is unbeatable, placing you within walking distance of local shops, restaurants, parks, harbour and the breathtaking shores of Lake Huron, allowing you to immerse yourself in the vibrant downtown lifestyle. Don't miss your chance to own a piece of history in this charming lakeside community! Schedule your viewing today and experience the allure of this timeless gem. (id:45725)
