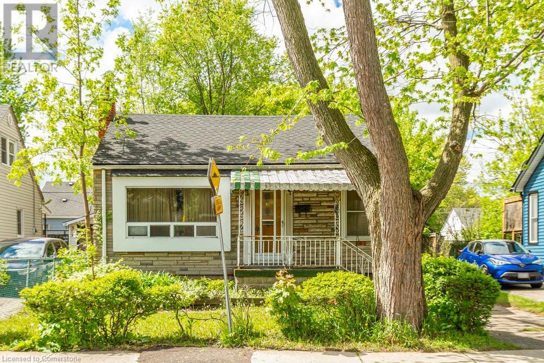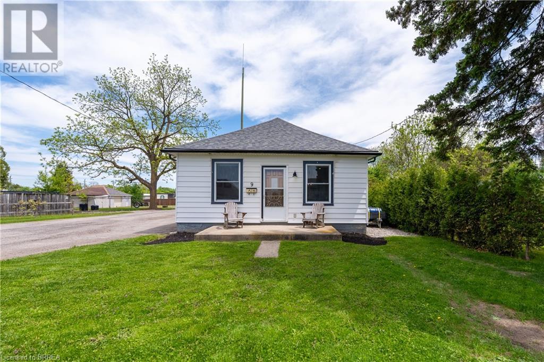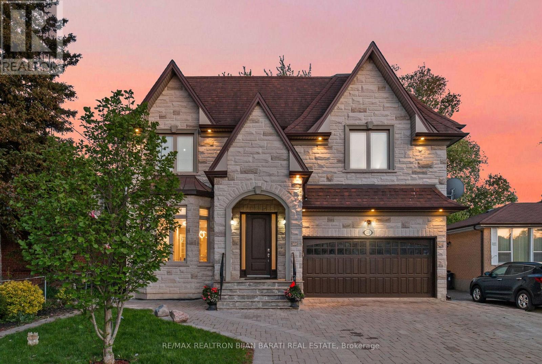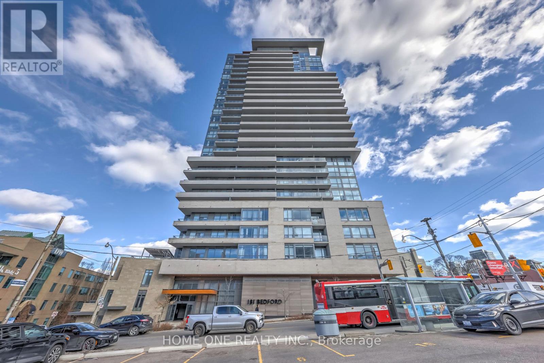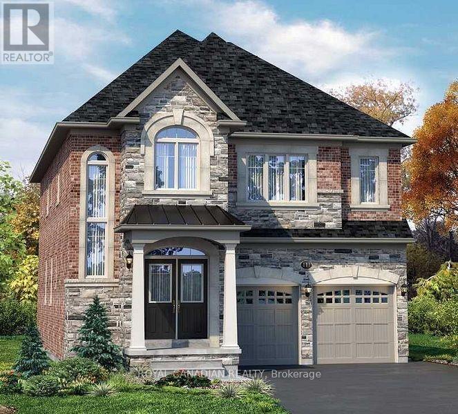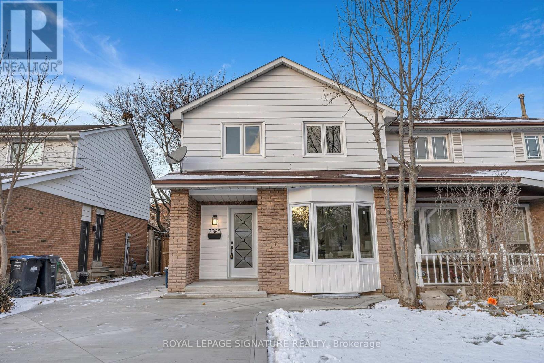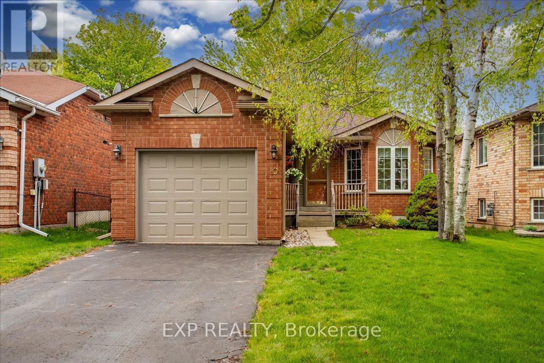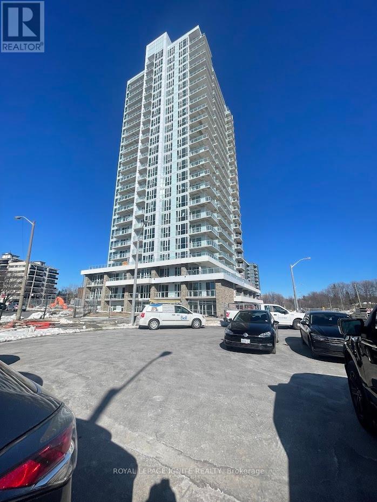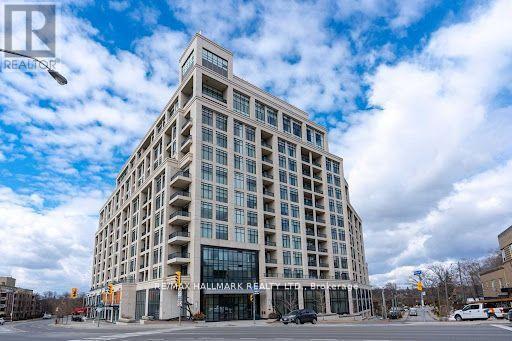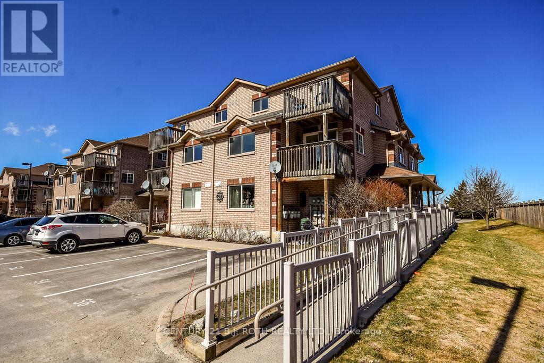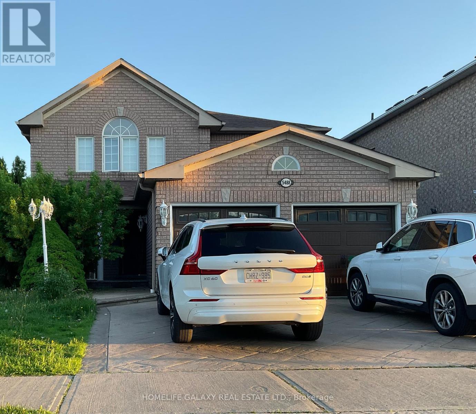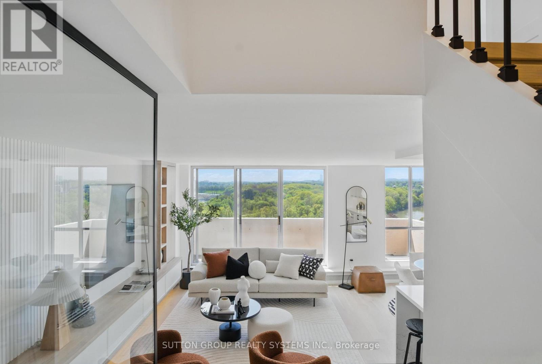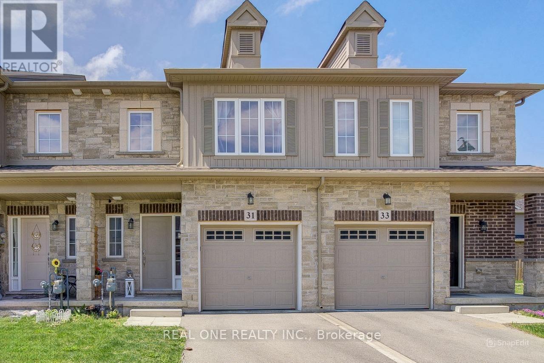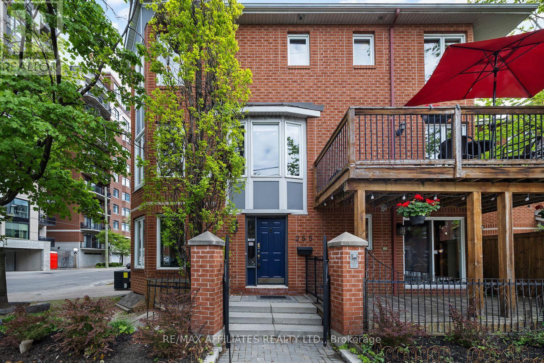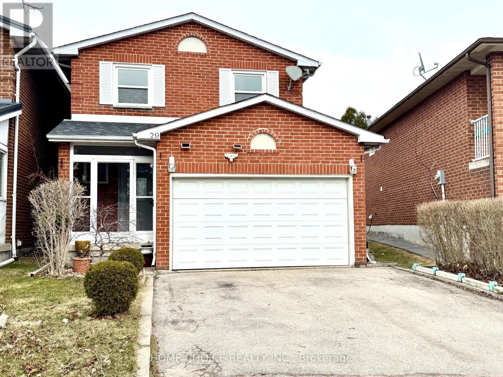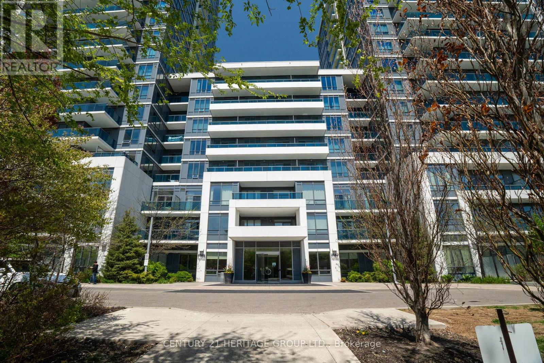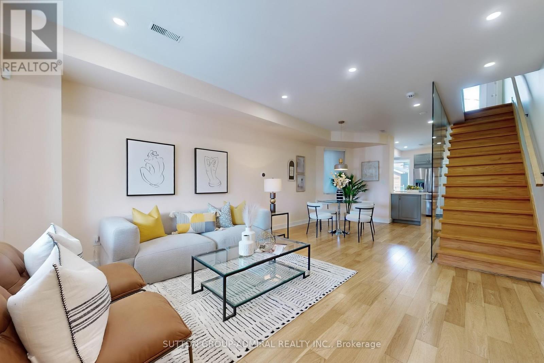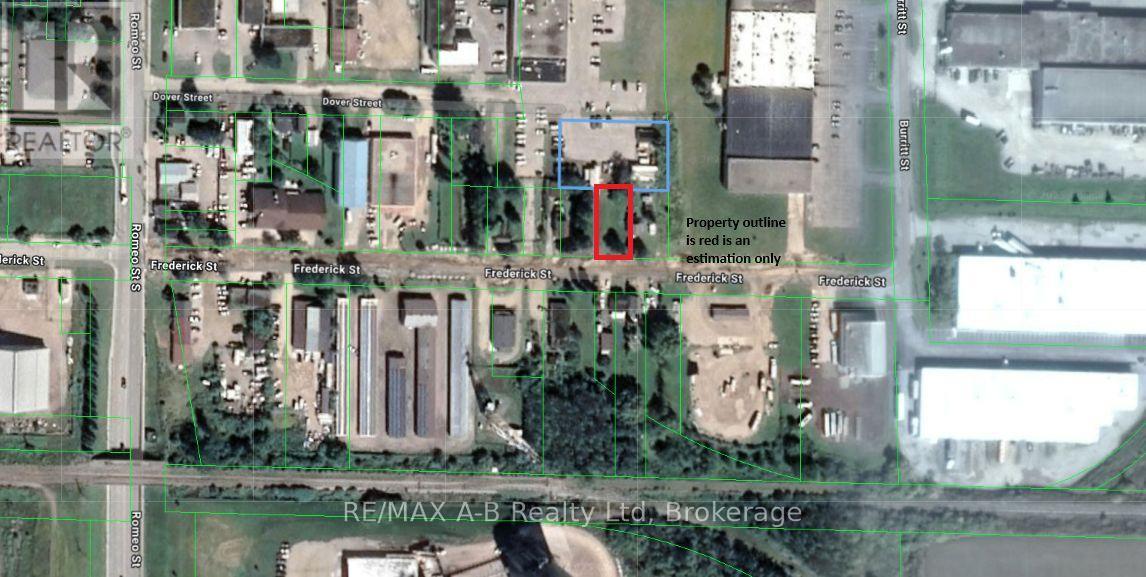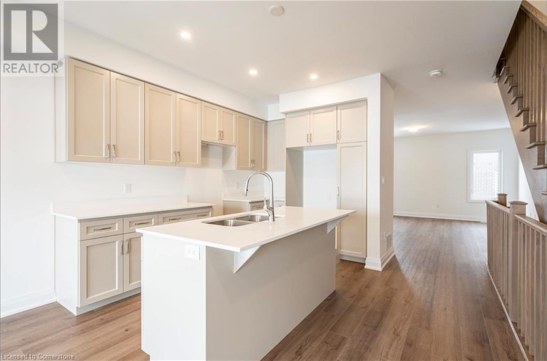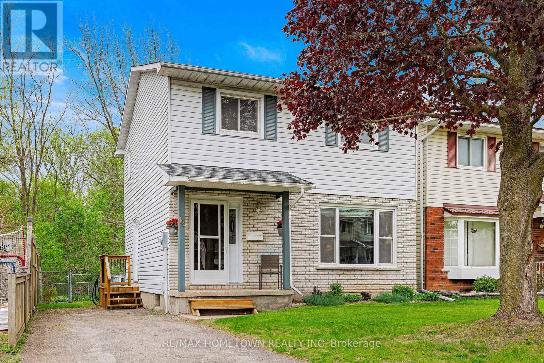20 Goggin Avenue
Hamilton, Ontario
ATTENTION BUILDERS, INVESTORS & VISIONARIES! Rare opportunity to secure a prime 40ft x 100ft lot in the heart of Hamilton’s Normanhurst neighbourhood. Nestled on a quiet street, 20 Goggin Avenue offers incredible potential to build new in a developing area. The existing home is being sold as is, where is - perfect for those looking to start fresh and create something remarkable. Surrounded by character homes and ongoing revitalization, this location is just minutes to centre on Barton, Tim Hortons Field, Gage Park, and trendy Ottawa Street shopping and dining. Quick access to public transit, future LRT, and major highways makes commuting a breeze. Zoned residential, with potential for a single-family home or modern duplex (buyer to verify). Don’t miss this opportunity to be part of Hamilton’s urban renewal—build your vision from the ground up! (id:45725)
9 Curtis Avenue S
Paris, Ontario
Welcome to your new home in the charming town of Paris, Ontario! Known as the prettiest town in Canada, Paris is filled with small-town charm, beautiful historic buildings, and the peaceful flow of the Grand River. Located on the northeast side of town, this cozy bungalow is perfect for first-time buyers, families, or retirees looking to settle into a quiet, friendly neighbourhood. Step inside and you'll find an open and welcoming layout. The bright living room and dining area make a great space for gathering with family or friends. The galley-style kitchen is easy to move around in and includes the bonus of main floor laundry—no stairs to worry about here! This home offers three comfortable bedrooms and a full bath, all on one level. Outside, enjoy your morning coffee or evening meal on the large back deck. The fully fenced yard offers privacy and space to play or garden. It’s a perfect spot to relax and unwind.You’re just steps away from the Brant County trail system, with peaceful paths for walking, biking, or exploring nature. Whether you're looking for an active lifestyle or a quiet place to slow down, this location has something for everyone. Plus shops and other daily needs are all within walking distance. If you’ve been dreaming about owning a home in a beautiful town with lots to offer, this might be the one. Come take a look—you might just fall in love with Paris and this lovely home. (id:45725)
404 - 2550 Simcoe Street N
Oshawa (Windfields), Ontario
2 bedroom 2 full bath condo with parking and locker included! Luxury resort style living with amenities including 24 hour concierge, gym, party room with dining lounge and kitchen for catering, theatre room, conference room, business and study lounges, visitors parking, bike storage, outdoor patio with BBQ's, pet spa & fenced in dog park. Bright open concept living with a functional layout. Modern kitchen boasts stainless steel appliances including built-in dishwasher, quartz countertops, and elegant backsplash. Primary bedroom features 3pc ensuite with large glass shower. In unit washer and dryer. Amazing location, close to Highway 407, transit and RioCan shopping centre including new Costco for all of your needs! (id:45725)
837 Edgar Street W
Listowel, Ontario
Just move in to this spacious and well maintained semi detached home in quiet neighbourhood. This carpet free home has been recently painted throughout and boasts many updates. The main floor features an updated powder room, spacious living room, dreamy eat-in kitchen with updated and extended cabinets, pantry with roll out drawers, stainless steel appliances, newer floor and walk out to new deck. The main floor also features a new front door, patio door and living room window. Upstairs you will be impressed by 3 good sized bedrooms. The primary bedroom has a walk in closet and ensuite privilege. The other 2 bedrooms both accomodate full sized beds with room to spare. The updated 4pc bath is bright and modern. The lower level has a versatile finished space that has the flexibility to be a rec room, man cave, play room or games room. There is also a large utility room for storage and laundry area. Other updates include the c/air (2023), deck (2024), front door, patio door & windows (2024). Outside enjoy the private deck, fenced yard, large front yard, concrete driveway with parking for at least 4 cars plus a garage. Located near parks, schools and shopping. Enjoy small town living with all the amenities and shopping of the city while being close to nature and farmland. An easy commute to KW is a bonus. Shows very well! (id:45725)
3901 - 4065 Confederation Parkway
Mississauga (City Centre), Ontario
Located in the heart of Mississauga, this beautiful unit features modern finishes and an open concept layout that maximizes space and natural light. Total of 584 sq.ft suite area plus 86 sq.ft outdoor. This 39th floor unit with a private balcony showcasing breathtaking west views. 9 ft. ceiling heights in the living and dining areas, enhanced by beautiful laminate flooring throughout. Gourmet Kitchen with custom-designed contemporary cabinetry with soft-close hardware, quartz countertops with undermount sink, ceramic tile backsplash, and a matching kitchen island with dining accommodations. Stainless steel appliances including a refrigerator, slide-in range, hood fan and 24" dishwasher with integrated controls. Luxurious Bathroom features a custom-designed vanity with soft-close hardware, pre-formed sink/countertop, and an upgraded walk-in shower. Take advantage of the building's amenities, including a Climbing Wall, Fit Zone, Half-Court Gym, Kids zone, Party Room, Co-Working Zone and rooftop terrace. Just steps away from Square One Shopping Centre, Sheridan College, various entertainment options including Cineplex Odeon and Playdium, as well as local cafes and dining options. Enjoy quick access to Mississauga Transit, GO Transit, and Highways 403, 401, and 407. Enter through a statement-worthy lobby featuring sophisticated furnishings and sculptural elements, staffed with a 24-hour concierge for welcoming residents and guests. One underground parking spot and one private locker space are included. (id:45725)
255 Homewood Avenue
Toronto (Newtonbrook West), Ontario
Exquisite 2-Storey Custom Built Home on a Premium 50' x 133' South-Facing Lot (6,650 Sq. Ft)! Offering over 5,000 sq. ft. of Luxurious Living Space (3,501 sq. ft. above Grade + Professionally Finished Walk-Out Basement) in High Demanded Newtonbrook West Area! This Upgraded and Spacious Residence Features 4+2 Bedrooms and 6 Bathrooms. The Elegant Natural Stone Façade! Soaring Ceilings Height on Main Floor(10'), 2nd Flr and Master Bedroom! Hardwood Floors, Crown Moulding, LED Lighting, Freshly Painted Throughout. Sophistication Flows through the Main Hallway and Staircase, and Coffered Ceilings Adorn the Dining Room, Kitchen, Master Bedroom and Foyer. Enjoy the Open-Concept Layout in Living and Dining Areas! Direct Garage Access to the Main Floor.The Oversized Family Room with Fireplace Seamlessly Connects to a Gourmet Kitchen Featuring Granite Countertops and Backsplash, Stainless Steel Appliances, Updated Cabinetry, Butler Pantry/Servery and a Generous Breakfast Area with a Walkout to a Family-Sized Deck and Brand-New Composite Deck with Sleek Glass Railings. The Expansive Backyard Is Ideal for Entertaining or Unwinding. An Oak Staircase with Iron Railings and Skylight Leads to the Upper Level, Where the Breathtaking Primary Suite Includes a Walk-In Closet and a Luxurious 8-Pc Ensuite Complete with Jacuzzi Tub and Bidet. Three Additional Bedrooms Each Feature Their Own Ensuite. A Spacious Second-Floor Laundry Room Adds Everyday Convenience.The Finished Walk-Out Basement Offers Incredible Versatility with a Large Entertainment/Recreation Area, Second Open-Concept Kitchen, One Bedroom with a 4-Pc Ensuite, a Second Bedroom (or Great Room), Second Laundry, and Potential to Convert into a 2-Bedroom Unit. Wide and Extended Interlocked Driveway with No Sidewalk in Front Providing Ample Parking! A Must-See Home That Truly Has It All! (id:45725)
404 - 181 Bedford Road
Toronto (Annex), Ontario
Welcome to the Luxury AYC Condos in Downtown Toronto, Situated in the Prestigious Annex/Yorkville Area. This Exquisite Two bedroom Plus Den, 2-Bathroom Corner Unit Amazes You By Panoramic North East View of Parks & Woods with Floor-to-Ceiling Windows & Two Large Balconies (Walk Out From Living Room & From 2nd Bedroom). 853sf Interior With An Excellent Functional Layout Fully Utilizing All the Space. 9' Smooth Ceiling, Sun-Fill Living Space Boasts Laminate Floor Through Out, While the Spacious Primary Suite Offers a Private Ensuite Bathroom and a Closet. Modern Kitchen Features Quartz Counter, Backsplash, Stainless Steel Appliances and a Breakfast Bar That Is Perfect for Entertaining. Amenities include rooftop lounge, gym, guest suite, party room, and more. Close to World-Class Education Resources Such As: U of T, Branksome Hall, Bishop Strachan, UCC and UTS. Steps to Dupont and St George Subway Stations, Yorkville Village, Whole Foods, Arts, Fashion, Luxury Shops, Restaurants, Cafe and Entertainments. Cultural and Historic Sites Like Casa Roma and ROM Are Also Nearby. A True Gem in the Downtown Core. A Must See! (id:45725)
Bsmt - 6 Junior Road
Brampton (Northwest Brampton), Ontario
Basement Apartment For Lease. Finished Second Dwelling Unit With Separate Entrance 3 Spacious Bedroom With Closets. Kitchen With Quartz Countertop And Brand New Stainless Steel Appliances. Separate Laundry In Basement. Spacious Family Room With Dining And Sparkling Daylight. Close To Transit, Go Station, Grocery, And Park. (id:45725)
3365 Masthead Crescent
Mississauga (Erin Mills), Ontario
Welcome to 3365 Masthead Crescent, a turn-key, fully upgraded, 2-storey semi-detached home in the highly desirable Erin Mills neighbourhood. Boasting 3+1 bedrooms and 3 washrooms, this stunning property offers an impeccable layout designed for comfort and style. The home features a spacious family room and backs onto a private setting with no homes directly behind, ensuring added tranquility. The modern kitchen is a chef's dream, with quartz countertops, sleek white cabinetry, and brand-new stainless steel appliances. Renovated with contemporary finishes, this move-in-ready home showcases thoughtful upgrades, including mirrored sliding closets in all bedrooms, premium door handles, smooth ceilings with pot lights throughout, and vibrant modern paint colours that enhance the space's brightness. The exterior is equally impressive, with professionally landscaped grounds and a driveway that accommodates up to five cars. A separate side entrance leads to the basement, providing additional convenience and versatility. With its stunning renovations, excellent layout, and prime location, this home is truly a gem waiting to welcome its new owners. As per the property floor plan - The main floor is 885 SQF, 2nd Floor is 569 SQF, and the below grade is 588 SQF. Above grade property is - 1,454 SQF. Total Property including basement 2,042 SQF. The house has been renovated! Brand new appliances, new windows, new doors, new kitchens, new furnace + more. The property has been recently landscaped with concrete, front, side and rear portions of the house. Have also added a carport on the side of the house. (id:45725)
427 Lauder Avenue
Toronto (Oakwood Village), Ontario
Investment Gem or Multi-Generational Haven! Detached 3 Units + Garden Suite in Prime Location! Welcome to this exceptional detached property featuring three self-contained units PLUS a beautifully designed Garden Suite! Currently offering vacant possession of the first and second floors, as well as the garden suite (basement vacating soon), this is an incredible opportunity for astute investors, multi-generational families, or those looking to live in one unit and rent out the others. With a potential gross rental income of $107,400, this is a high-performing addition to any portfolio. Each unit features modern kitchens and bathrooms, catering to both investors seeking rental income and families desiring multi-generational living spaces. The standout feature is the thoughtfully renovated garden suite (2016), which includes spray foam insulation for energy efficiency, radiant heating for ultimate comfort, updated subflooring, and the structural preparation to add a second storey. It also features its own private backyard retreat an urban oasis! This property has been maintained and updated with significant investments: Upgraded 1" water service (2015), Attic insulation R60 (2021), New gutters (2015) Central Air (2020), New roof (2021), Exterior sewer lines replaced (2022), 75% of windows replaced (2025), Flat roof on the garden suite (2019), New flashing and gutters on the garden suite (2022). Situated on a 30x131-ft lot with a private drive, near TTC, future Eglinton LRT, parks, and schools. Rare opportunity to secure a versatile, income-generating property in a highly desirable area! (id:45725)
236 Fourth St N
Kenora, Ontario
Two - three bedroom 2 bathroom home on a nice corner lot with a garage, plus full partially finished basement.Neat as a pin. Move in and enjoy. Within walking distance of down town. Immediate possession. (id:45725)
2702 - 18 Yonge Street
Toronto (Waterfront Communities), Ontario
Welcome to this bright and functional 1-bedroom plus den suite with 2 full washrooms, offering the perfect blend of comfort and convenience in the heart of downtown. The open-concept layout features quartz countertops in both the kitchen and bathrooms, laminate flooring throughout, and has been freshly painted for a clean, modern look. Enjoy a full range of building amenities including an indoor pool, fully equipped gym, party room, rooftop terrace, 24-hour concierge service, and visitor parking. Ideally located just steps to Union Station, the Financial District, Scotiabank Arena, the waterfront, shops, restaurants, and more. A fantastic opportunity to lease in one of the city's most vibrant and connected neighbourhoods perfect for professionals or anyone seeking a dynamic downtown lifestyle! (id:45725)
10 Wallwins Way
Barrie (South Shore), Ontario
Tucked away on a quiet side street in one of Barrie's most desirable neighborhoods, 10 Wallwins Way is the perfect retreat for first-time buyers or those looking to downsize in comfort. This charming all-brick bungalow features 2+1 bedrooms and a 4-piece bathroom, and has been lovingly cared for by its original owner showcasing pride of ownership at every turn. Step into the sunlit, eat-in kitchen, where sliding doors lead to a private deck and a fully fenced yard backing onto a peaceful ravine, surrounded by mature trees. Whether you're sipping morning coffee or unwinding in the evening, this backyard oasis offers serenity and seclusion. Natural light pours through the bay window into the cozy living area, highlighting the home's clean, high-quality finishes. Downstairs, the partially finished basement includes a spacious, builder-installed bedroom complete with a closet and windows. With a rough-in for a second bathroom and generously sized living area, this home offers room to grow and tailor it to your lifestyle. Located just a 5-minute stroll to Lake Simcoe, and mere minutes from downtown Barrie and the Allandale GO Station, this home combines comfort, convenience, and charm. Your next chapter begins here... (id:45725)
1010 - 10 Deerlick Court
Toronto (Parkwoods-Donalda), Ontario
Luxury & Modern Ravine Condo 3 Bedroom With 2 Washrooms. Wrap around balcony facing north and east. Parking and Locker. Full size washer/dryer. Window coverings Quick Access To 401 And DVP. Steps To TTC And All Other Amenities. ****24 HRS NOTICE FOR ALL SHOWINGS**** (id:45725)
418 - 1 Old Mill Drive
Toronto (High Park-Swansea), Ontario
Welcome To 1 Old Mill In Bloor West Village!! Tridels Finest Exclusive Boutique Condominium Immaculate Sunny Open Concept 650Sfft, Hardwood Flooring Throughout Unit Except Master Bedroom. Stainless Steel Appliances, With Granite Counter Top In Kitchen With Ceramic Backsplash. Beautiful South View. Indoor Pool, Walk To Subway,Cafes,Theatres,Shopping,24 Hr Concierge, Guest Suites, Visitor Parking, Mins To Downtown By Subway Or Car ! 2 Mins To QEW, With Parking And Locker, Full Rec Centre, Just Enjoy All The Green Space Within Walking Distance To Humber River! (id:45725)
24 Quail Hollow
Kitchener, Ontario
Welcome to your dream home, nestled in the prestigious & highly sought-after enclave of Wyldwoods in Doon Mills-where luxury living meets natural serenity. Perched at the top of an exclusive court, this rare gem offers an unparalleled blend of privacy, elegance, & convenience, just minutes from the 401. Set on an expansive 0.43 acre lot-one of the largest in the area-this meticulously upgraded 5 bedroom, 4 bath home is truly a sanctuary for families and entertainers alike. Backed by lush, mature trees, your backyard oasis boasts a sparking saltwater pool, a tranquil pond and even a whimsical treehouse-all framed by nature's beauty & your own private retreat. Step onto the large covered deck for alfresco dining with those stunning views. Curb appeal galore greets you when you pull up to this home & you are immediately struck by it's classic & stately exterior, all in solid brick. Room for all the family and guests with a 4 car driveway and double garage. Step inside & enter into your lovely foyer & be greeted by a stunning sweeping staircase-showcasing a gracious centre hall floor plan, blending traditional charm with modern convenience. Formal living & dining rooms perfect for all those family celebrations! A 2022 custom kitchen dazzles with sleek quartz countertops, stainless steel appliances, elegant fixtures & large dinette with access to your rear yard. The family room is anchored by a real wood burning fireplace, perfect for cozy evenings. Rich hardwood floors & designer lighting set a sophisticated tone throughout the main level. A wonderful mudroom & two piece bath round out this level. Upstairs plush new carpeting leads to a reimagined primary suite featuring a luxurious ensuite with a double sink quartz vanity, soaker tub, & glass shower. The finished lower level is just as impressive, new carpet, gas fireplace, an extra bedroom, full bath, large laundry & versatile kitchenette-ideal for guests or inlaws! This is more than a home, its your forever haven! (id:45725)
2 - 87 Goodwin Drive
Barrie (Painswick South), Ontario
Turn-key 3 bedroom open concept condo just steps away from the Barrie South train station! Corner unit which provides lots of windows and natural light flowing into the unit. Bamboo hardwood flooring in the spacious and bright living room which leads onto a nice balcony. Large eat-in kitchen with marble backsplash & stainless steel appliances included. On main level you also have a the utility room & laundry room. 3 spacious bedrooms & 4pc bath on upper level. The primary suite offers another balcony with excellent views. This condo was professionally painted prior to listing and offers upgraded light fixtures throughout. 1 parking space (#52). Low condo fees and utility bills. High efficiency furnace and roughed in for central air. Truly maintenance free living with no snow removal or grass cutting. Kid friendly condo development with its own playground. (id:45725)
211 Gilbert Avenue
Toronto (Caledonia-Fairbank), Ontario
Renovated, bright and modern 1 + 1 bed with 1 washroom and private en suite washer and dryer. Budget-friendly with utilities such as hydro, water, heat and central air conditioning included in the rent. Relax in the comfortable bedroom. Be creative with the + 1 and use it as a small office or an extra storage area. Enjoy the open-concept living, dining and kitchen area, with brand-new appliances including a dishwasher. Live in a quiet yet central location. Just steps to shopping, restaurants and more. No parking but public transit is at this home's doorstep for easy travel around the city. The nearest street transit stop is 1 minute's walk on Rogers Rd. (id:45725)
23 - 36 Rusholme Park Crescent
Toronto (Little Portugal), Ontario
Live in Style! Welcome to Rusholme Park Crescent, an exclusive gated townhouse enclave tucked into one of Torontos most vibrant and sought-after areas. Ossington and College West. This rare corner unit offers everything todays Buyer is looking for: privacy, natural light, modern upgrades, and luxurious indoor-outdoor living.Step inside and be impressed by the open-concept layout perfect for both everyday living and effortless entertaining. With two private balconies and a spectacular rooftop terrace offering 180 skyline views, you'll enjoy the best of city living from the comfort of home. Whether you're hosting summer gatherings or enjoying peaceful sunsets, this home was built for memorable moments.Freshly painted and move-in ready, this elegant home features refinished hardwood floors, brand-new stair carpeting, and heated floors in the upper-level bathrooms for that extra touch of everyday luxury. The spa-inspired ensuite even includes a built-in steam unit & Jaccuzzi for your personal retreat at the end of a busy day.At the heart of it all is a stunning chefs kitchen with an oversized island ideal for cooking, entertaining, or simply sipping your morning coffee. Add in the convenience of upper-level laundry, a main-floor powder room, and direct garage access, and this home checks every box.Multiple living and dining areas allow for flexible use of space, making it easy to adapt to your lifestyle whether working from home, hosting guests, or creating a cozy movie night setup.Located just steps from the TTC, top-rated schools, parks, shops, and some of the city's best restaurants, this home offers the perfect balance of urban energy and residential tranquility. Surrounded by mature trees yet moments from downtown, Rusholme Park is a peaceful pocket in the heart of it all. Don't miss this rare opportunity to own a stylish, upgraded corner townhome in a warm, secure, boutique community. Elegant, spacious, and move-in ready this is city living at it's BEST! (id:45725)
208 Limestone Lane
Shelburne, Ontario
Welcome to this beautifully upgraded 5-bedroom, 4-bathroom detached home, offering 2,725 sq. ft. of above-grade living space. Situated on a premium pie-shaped lot that widens at the rear, this home provides both curb appeal and incredible backyard potential. Located in Shelburne's prestigious and newly developed community, this property combines modern finishes with a spacious layout designed for growing families and entertaining. The main floor features a bright, open-concept design with hardwood flooring throughout. A combined living and dining room offers a perfect setting for hosting guests, while the spacious kitchen includes a center island, large pantry, and ample cabinetry, overlooking a sun-filled breakfast area with views of the backyard. A generously sized family room provides a cozy and functional space for everyday living. The oak staircase leads to the second floor, where comfort and convenience continue. Upstairs, the home boasts five well-sized bedrooms and three full bathrooms. The luxurious primary suite includes a large walk-in closet and a spa-inspired 5-piece ensuite with double vanity, soaker tub, and separate glass-enclosed shower. The four additional bedrooms each share access to semi-ensuite bathrooms, making it an ideal setup for large families or guests. A second-floor laundry room adds to the overall convenience. Additional features include a separate side entrance to the basement, offering potential for an in-law suite or future income opportunity, a double car garage with interior access, and a large driveway with space for multiple vehicles. Built in 2023, this home is still under Tarion warranty, providing peace of mind for years to come. Located close to parks, schools, shopping, and other local amenities, this exceptional property is a must-see for buyers seeking space, style, and value in one of Shelburne's fastest-growing neighborhoods. (id:45725)
143 Parkmount Rd Road
Toronto (Greenwood-Coxwell), Ontario
Looking to upsize in a coveted family neighborhood, invest in a high-performing property, or find the perfect solution for multi-generational living? Welcome to 143 Parkmount Rd, a beautifully updated detached home in vibrant Greenwood-Coxwell-consistently ranked among Torontos top ten neighborhoods. This rare legal triplex offers two legal basement suites generating $3,000+/month in rental income, plus a massive detached 20x40 garage with a fully finished studio including HVAC and a 3-piece bath-ideal as a rental unit, home office, or guest suite. Currently a music studio. Proven Airbnb Superhost with over $60K annual income. Enjoy a designer kitchen, spa-inspired bathroom, huge outdoor oasis with hot tub. Steps to the Danforth, subway stations, and gorgeous Monarch Park. Walking distance to Monarch Park Collegiate (IB Program), and the new École Secondaire Michelle-O'Bonsawin. Garden suite potential with plans available. Tons of future equity opportunities. (id:45725)
109 Tolton Avenue
Hamilton, Ontario
Welcome to this charming home in Normanhurst, a quiet, community-oriented neighbourhood in Hamilton’s East End. This 1.5-storey home offers the perfect balance of comfort and function, ideal for first-time buyers, families, or those looking to downsize for something move-in ready. From the moment you arrive, you’ll be greeted by excellent curb appeal. A 4-car concrete driveway leads to an insulated garage with hydro - great for a workshop, hobby space, or extra storage. The welcoming cement walkway guides you inside to a bright and cozy living room with an effortless flow. The main floor features two bedrooms and a full 4-piece bathroom, while the finished upper level adds a flexible third bedroom or office space. The beautifully redone galley-style kitchen boasts quartz countertops and stainless steel appliances, leading to a spacious family room at the back of the home with a walkout to the deck and fully fenced backyard—ideal for relaxing or entertaining. Downstairs, you’ll find a partially finished basement with a 2-piece bathroom, laundry area, and a cozy rec space. There’s also a utility/storage area and crawl space for your extras. Enjoy upgrades that matter, like an on-demand water heater, ¾-inch water line (including city side), and natural gas BBQ hookup-plus the peace of mind of no rental equipment. All of this is located in a well-established East End neighbourhood close to schools, parks, shops, public transit, and with easy highway access. This is the kind of home that just feels good the moment you step inside. (id:45725)
Bsmt - 5488 Loonlake Avenue
Mississauga (East Credit), Ontario
GORGEOUS 3 BED & 2 WASHROOM, BASEMENT WITH SEPARATE ENTRANCE IN THE HEART OF MISSISSAUGA.CERAMIC TILES IN THE LIVING. DINING AND KITCHEN. ALL BEDROOMS ARE FINISHED WITH LAMINATE FLOORS. 3 MIN DR TO RICH HANDSEN SECONDARY SCHOOL, 2 MINUTES TO JOHN FRASER, UNIVERSITY OF TORONTO - MISSISAUGA. 10 MINUTES TO STREETSVILLE GO STATION, 5 MINUTES TO SQUARE ONE MALL, 5-9 MINUTES TO 401 & 403. (id:45725)
921 - 35 Ormskirk Avenue
Toronto (High Park-Swansea), Ontario
WOW! This One Truly Has It All! A Rarely Offered 2-Storey, 3-Bedroom Penthouse with Spectacular Humber River Views! This stunning, sun-filled west-facing corner unit is a showstopper. Professionally designed and fully renovated, it offers an exceptional blend of space, luxury, and style in one of the city's most desirable locations. Soaring with natural light, the open-concept layout features engineered hardwood flooring throughout, custom built-in closets, a beautiful oversized media wall, and a striking custom glass-panel staircase. The expansive custom kitchen is a chefs dream complete with high-end LG appliances, quartz waterfall countertops, and a matching quartz backsplash. The dining area is thoughtfully designed with elegant custom bench seating, perfect for both everyday living and entertaining. Upstairs, the spacious primary bedroom includes a custom walk-in closet organizer, while the entire unit is elevated with new wood stairs and railing, custom radiator covers, and upgraded doors, trims, and lighting throughout. The flow and function in every room are simply outstanding. Bonus features include exclusive-use parking and locker, and all-inclusive maintenance fees that cover cable and internet. (id:45725)
15 Cumberland Street
Prince Edward County (Picton Ward), Ontario
You're home. This beautifully, professionally renovated 5-bedroom, 4-bathroom residence offers a perfect blend of modern design, comfort, and functionality. Renovated from top to bottom, every detail has been thoughtfully updated to meet todays lifestyle needs while maintaining timeless appeal. Step inside to discover a bright and airy interior, filled with natural light and designed with open-concept living in mind. The spacious layout includes a sleek, contemporary kitchen with high-end finishes, generous living and dining areas, and a seamless flow throughout. Each of the five bedrooms is generously sized, providing ample space for family, guests, or a home office. The four modern bathrooms feature stylish fixtures and spa-like finishes. Whether you're hosting gatherings or relaxing in peace, this home has room for it all. Nestled in a quiet pocket in the heart of Picton, you'll enjoy the convenience of nearby shops, restaurants, parks, and all that Prince Edward County has to offer. Move-in ready and thoughtfully updated this home is a rare find in an unbeatable location. Come for a visit, stay for a while and you too can Call The County Home! (id:45725)
2106 - 1 Concord Cityplace Way
Toronto (Waterfront Communities), Ontario
Welcome To Concord Canada House - The Landmark Buildings In Waterfront Communities. Brand New Urban Luxury Living Beside Rogers Center & CN Tower. 1 + Den Unit With TWO(2) Lockers! Open Concept Layout, Den with Doors Can Be Used As 2nd Bedroom, Built-In Miele Appliances, Large South Facing Balcony, With Heater & Ceiling Light, For You To Enjoy The Magnificent Lakeview! Great Residential Amenities With Keyless Building Entry, Workspace, Parcel Storage For Online Home Delivery. Minutes Walk To Scotiabank Arena, Union Station, Lake Ontario...etc. Dining, Entertaining & Shopping Right At The Door Steps. (id:45725)
Unit 2 - 325 Peter Street N
Orillia, Ontario
Experience contemporary urban living in this spacious 945 sq. ft. one-bedroom, one-bathroom apartment, ideally situated on Peter Street North in Orillia, Ontario. Built in 2018, this modern residence boasts an open-concept design that seamlessly integrates the kitchen, dining, and living areas, creating an inviting space perfect for both relaxation and entertaining. The apartment features sleek, modern finishes, including high-quality flooring and contemporary fixtures, complemented by large windows that flood the space with natural light. Residents will appreciate the convenience of in-unit laundry facilities and ample storage options . Located directly across from the scenic Couchiching Golf and Country Club, this home offers picturesque views and easy access to outdoor recreation. Its prime location ensures you're just moments away from downtown Orillia's vibrant shops, restaurants, and cultural attractions. Additional amenities include assigned parking and pet-friendly policies, catering to a variety of lifestyle needs. Whether you're a young professional, a couple, or someone seeking a stylish and comfortable living space, this apartment presents an exceptional opportunity to enjoy the best of Orillia living. (id:45725)
5 Independence Drive
Toronto (Ionview), Ontario
PRIDE OF OWNERSHIP ORIGINAL OWNER SINCE 1958!This turn-key, all-brick 3+1 bedroom bungalow is a rare gem, lovingly maintained by its original owner and loaded with thoughtful upgrades. From the moment you arrive, youll notice the exceptional curb appeal and separate garage, ideal for additional storage or future workshop potential.Step inside to a bright and spacious layout featuring a newly renovated eat-in kitchen, separate living and dining rooms, and an oversized primary bedroom with custom built-in closet. The third bedroom offers a walkout to a covered deck, leading to your own private backyard oasis complete with an inground poolperfect for entertaining or relaxing on summer days.Downstairs, discover a fully finished in-law suite with separate entrance, large eat-in kitchen with centre island, open-concept living/dining area, modern 3-piece bathroom with glass shower, and vinyl flooring with pot lights throughout. With 2 separate laundry facilities, 200 amp electric service, and all major mechanics updated, this home is truly move-in ready with income potential or multi-generational living in mind.Location is unbeatable: a 6-minute walk to the GO Train and Community Centre, plus easy access to parks, schools, public transit, and shopping. Dont miss your chance to own this exceptionally well-cared-for home that offers versatility, lifestyle, and long-term value. A must-see! (id:45725)
1 Maitland Drive
Augusta, Ontario
Welcome to this beautifully maintained all-brick home located in one of the areas most desirable subdivisions, surrounded by mature vegetation that enhances the stunning landscaping. Situated on a corner lot, this property offers ample lawn space in the front, back and side lawns, perfect for outdoor activities. This home has been meticulously cared for by the current owner, ensuring that all essential details have been attended to, giving potential buyers confidence in their investment. As you enter, you'll find convenient access to the lower level and a single-car garage. The main level features a dedicated dining area, a spacious living room, and a well-appointed kitchen, along with three comfortable bedrooms, the primary with 3 pc ensuite and a full bath. The lower level boasts a cozy rec room complete with a wood-burning stove, providing a perfect retreat. Additional features include a study, oodles of storage space and a laundry area. This move-in ready home is vacant and available for immediate possession. Appliances are included as viewed. Don't miss the opportunity to make this charming property your new home! (id:45725)
31 Garlent Avenue
Hamilton (Meadowlands), Ontario
Beautiful FREEHOLD 2-Storey 3 bedrooms 2.5 Bath Townhome in Prestigious Ancaster Meadowlands Built by DeSantis! No sidewalks to shovel! Enjoy 9 ft ceilings and a bright, open-concept layout with wood flooring on the main level and dark-stained hardwood stairs. West-facing living room and dining room filled with abundant natural light! Potlights Galore! The modern kitchen features white cabinetry, stainless steel appliances, a sleek white backsplash, and elegant pendant lighting over the central island and dining area. Upstairs, you'll find three spacious bedrooms, including a primary suite with a large window, a generous walk-in closet, and an ensuite bathroom with an oversized frameless glass shower. Second-floor laundry and keyless entry add to everyday convenience. Direct access from the garage.Rarefind fully fenced backyard featuring an interlocking patio and flower bed. One of the few units in the complex with a fully enclosed yard! No grass cutting or sidewalk shoveling! low road maintenance fee of just $106.48 covers lawn cutting. Prime location close to McMaster University, hospitals, Highway 403, Costco, and shopping plazas. (id:45725)
1003 - 2545 Simcoe Street N
Oshawa (Windfields), Ontario
Brand New Bright and Beautiful One Bedroom and One Bath Condo in the heart of North Oshawa. Enjoy The Modern Living In A Smart Building. This Condo Features An Open Layout, A Spacious Bedroom With A Walk-In Closet, And A Decent-Sized Balcony For Outdoor Enjoyment. Stainless Steel Appliances Included. Take Advantage of this Prime location just steps to Costco, RioCan Shopping Center, Durham College, Ontario Tech University. Enjoy Over 27,000 Sq ft. of both Indoor and Outdoor World Class Amenities featuring Roof Top Terrace, Fitness Centre, Sound Studio, Yoga Studio, Bar, Private Dining Room, Pet Wash Station, Work Space, 24 Hours Security/Concierge, Business/Study Lounges, Party Room, Outdoor BBQ Area, Visitor Parking &Guest Suites. (id:45725)
30 Donlea Drive
Hamilton, Ontario
Discover Unrivaled Luxury and Versatility in Sherwood Heights.A statement of over 3100 sqft of finished living space. Dramatic open-concept main floor, with engineered 3/4 red oak hdwd floors on the main & upper levels, with elegant porcelain tile. Stunning porcelain tile feature wall, complete with a modern fireplace styled for a large screen TV. A custom kitchen with extended soft-close cabinets & drawers with chic under-counter lighting & mosaic tile ceramic backsplash. A professional-grade 5-burner gas stove with a custom exhaust fan and handy pot filler. Quartz counters & a magnificent quartz waterfall island featuring built-in drawers, cabinets & a microwave. Every detail here speaks of the highest quality materials & workmanship. A rare ground-floor family room that offers incredible flexibility for a primary bedroom suite, home office or an in-law suite thoughtfully designed to be wheelchair accessible. Boasting a luxurious 3-piece ensuite bath & its own private side door entrance. The upper level has 3 spacious bedrooms each with generous closet space. The lavish 5-pc main bath features a Jacuzzi tub, a separate shower, a custom vanity with a granite top & a linen closet. The finished lower level has a fully finished rec room complete with a stylish wet bar. You'll also find a 2nd kitchen – perfect for entertaining, hosting long-term guests, or creating a potential in-law apartment with modern 2-pc bath, cantina, laundry area & ample storage. Recent updates, include a new furnace, C/A & shingles in '21, most windows & the sliding door in '20, exterior garage & back doors in '23 & new fencing in '22. Most recently, new trim, baseboards, interior doors & floors. Situated within walking distance of top-rated schools & the breathtaking Mountain Brow escarpment nature trails. Minutes from Kings Forest, Juravinski Hospital, the Redhill & Linc Expressway. Don't miss this opportunity! (id:45725)
885 Baylawn Drive
Pickering (Liverpool), Ontario
Offers anytime!! Check out the Video Tour of this Executive Retreat! Welcome to the pinnacle of luxury living perfectly positioned on a premium street, backing onto the tranquil protected Baylawn Drive Ravine. This distinguished residence offers an unparalleled blend of elegance, comfort, and natural serenity, designed for those who appreciate fine craftsmanship and refined living. Step into your private sanctuary, where a heated inground pool with a built-in hot tub is nestled among lush trees, accompanied by the soothing sounds of nature. The breathtaking ravine views provide the perfect backdrop for relaxation after a demanding day. From the moment you enter, the grand floating staircase sets the tone for this meticulously designed home. The open-concept layout is both inviting and functional, with formal living and dining areas that offer the perfect setting for hosting executive gatherings.The gourmet chef's kitchen overlooks the ravine and features high-end appliances, custom cabinetry with new Quartz counters (2025) and a walkout to a private balcony ideal for morning coffee or evening cocktails. The Primary bedroom is complemented by a brand new ensuite with soaker tub, seamless glass walk-in shower and double vanity. The executive main floor office is located away from the hustle of the household and could be a sixth bedroom. The lower level has a finished walkout basement designed for both entertainment and extended living. This space is perfect for movie nights, billiards, or quiet relaxation. Additionally, it offers a spa room with a sauna, full bathroom and yoga area plus a room overlooking the forest perfect for a second office or extra bedroom. (id:45725)
255 Kent Street
Ottawa, Ontario
Live in the heartbeat of the city without sacrificing space, storage, or sanity. Rare words for Centretown, but this end-unit, freehold southeast corner townhome delivers them all in style. With nearly 2,000 sq ft spread across three thoughtfully designed levels (plus a finished basement!), this home redefines urban living. Step into a spacious tiled foyer with garage access, ample storage, and a ground-floor office with its own private deck - which used to be a 3rd bedroom!! - ideal for morning coffee or decompressing after a Zoom call. A full bathroom on this level offers flexibility for guests or a third bedroom. Up one flight, the bright and open second level features hardwood flooring throughout the living and dining spaces, and a fully renovated kitchen with access to a second outdoor deck, perfect for al fresco dining or people-watching with a glass in hand. Natural light pours in from multiple exposures, highlighting this units' unique end-unit advantage. The third level is your private retreat. Two generous bedrooms include a primary suite with walk-in closet and a spa-style ensuite complete with a two-person heart-shaped jacuzzi tub, right in the bedroom area. Quirky? Yes. Luxurious? Also yes. Downstairs, the finished lower level offers a cozy rec room or gym space, laundry, and plenty of extra storage. A private garage (plus a rare second parking spot in the driveway), $1,080/year in association fees covering interlock and snow, and a walk/bike score of 99 seal the deal. In a city where square footage is a premium, this home offers space and soul, right where the action is. (id:45725)
29 Cog Hill Drive
Vaughan (Glen Shields), Ontario
This Stunning 2 Story Detached Home nested in a highly desirable family neighborhood!! Cozy Living Room Area with Hardwood floors, Gas fireplace and walk out to deck with private backyard. Renovated Kitchen with Pot Lights and Spacious eat in kitchen, Upstairs laminated floors with bright 3bedrooms...Renovated Main washroom and 2pc Ensuite in the Prim room. Finished Basement with Laminate flooring throughout and Renovated 4pc Bath. This is an Ideal Family Home for 1st time buyer, Upsizing/downsizing and Great Location...Close to Shopping, School, Park, Library, Community Centre, Church and Easy Access to TTC. Don't Miss it...You'll Love it!!! (id:45725)
813 Princes Street N
Kincardine, Ontario
Welcome to this enchanting century home nestled in the picturesque lakeside community of Kincardine, exuding charm and character with its delightful yellow brick facade. This quaint residence, also known as the gingerbread house, features intricate architectural details and a warm, inviting atmosphere that makes it truly special. As you step inside, you are greeted by a cozy living space filled with natural light, showcasing original hardwood floors, crown moldings and vintage finishes that tell a story of timeless elegance. The main floor offers a living room with gas fireplace extending into a glorious family room; the kitchen is both functional and charming, with ample cabinetry and counter space, making meal preparation a joy. Adjacent to the kitchen, you'll find a dining area that's ideal for family gatherings or dinner parties with friends. And whether you envision it as a dining area or home office or, for those who prefer to avoid stairs, a bedroom, this room seamlessly transitions to suit your lifestyle. Also on the main floor is a newer 3 piece bathroom plus utility/laundry room with access to deck and back yard. The upstairs layout with bathroom, two bedrooms and a bonus room could provide great flexibility for use as a home office, playroom or guest space. This stunning century home has been meticulously maintained, showcasing a true pride of ownership that is evident throughout. Every corner of the property, both inside and out, reflects the care and attention to detail that the current owners have invested over the years. The location is unbeatable, placing you within walking distance of local shops, restaurants, parks, harbour and the breathtaking shores of Lake Huron, allowing you to immerse yourself in the vibrant downtown lifestyle. Don't miss your chance to own a piece of history in this charming lakeside community! Schedule your viewing today and experience the allure of this timeless gem. (id:45725)
118 Fire Route 277
Trent Lakes, Ontario
WELCOME TO 167' OF FANTASTIC DEEP CLEAN WEEDLESS WATER ON CATCHACOMA LAKE. DIVE OFF THE DOCK, FISH FOR LAKE TROUT AND BOAT THE MILES OF SHORELINE OF THIS SPECTACULAR 7 LAKE SYSTEM. RUSTIC 2 BRM 1 BTH 3 SEASON COTTAGE. PRIVATE SETTING TO RELAX AND ENJOY NATURE. LARGE STORAGE BUILDING /WORKSHOP 12'X20' PART OF THE ORIGINAL COTTAGE. GREAT BUNKIE BY THE WATER FOR THE KIDS AND OR FRIENDS. LEVEL LOT WITH ROOM TO EXPAND. BUILD YOUR DREAM HOME AND/OR ADD A GARAGE. THE COTTAGE HAS BEEN IN THE FAMILY FOR MANY YRS, AND NOW IT'S TIME FOR SOMEONE TO MAKE THEIR OWN FAMILY MEMORIES AT THE LAKE. SNOWMOBILE AND ATV TRAILS ARE MINUTES A WAY. FULL SERVICE MARINA CLOSE BY. COTTAGE COUNTRY AT IT'S BEST. ENJOY THE KAWARTHA HIGHLANDS ON BEAUTIFUL CATCHACOMA LAKE. (id:45725)
1615 - 7165 Yonge Street
Markham (Grandview), Ontario
Welcome to WORLD ON YONGE finest LIVING! Presenting Unit 1615 at 7165 Yonge St, a sophisticated 1+1 bedroom condo with breathtaking clear north views in the prestigious World on Yonge building. Step into a well-designed space that seamlessly combines comfort and style. The open-concept living and dining area is flooded with natural light, creating a warm and inviting atmosphere. The den is a versatile space that can easily be transformed into a second bedroom, home office, or a cozy retreat. This unit comes with convenient parking and additional storage space. (id:45725)
8726 Highway 9
New Tecumseth, Ontario
Welcome to the perfect blend of luxury, space, and versatility a 4700+ sq. ft. custom-designed home that offers three distinct and private living areas under one roof. Whether you're a large, multi-generational family, a homeowner seeking rental potential, or simply looking for a home that grows with you, this property delivers on every level.Nestled on a private, tree-lined half-acre lot, this home is not just a place to live its a lifestyle.Three self-contained living areas7+ bedrooms | 5+ bathrooms3 kitchens + multiple laundry zones.Two walk-out lower levels Spacious deck & private yard .Move-in ready with income potential.Ideal for large, blended, or extended families.Perfectly located on Highway 9, between Newmarket and Orangeville offering the charm and space of rural living while keeping you connected to key urban amenities, just minutes from Hwy 50, 27, and 400. Downtown Tottenham,Honda Manufacturing in Alliston Schools, shopping, parks, and restaurantsYour commute is easy, and your lifestyle remains peaceful. It's a rare blend of accessibility and serenity.Enjoy the tranquility of country living with the convenience of city access.This is more than just a home it's a solution for modern families needing space, flexibility, and privacy. Whether you're planning for extended family, looking for a rental-friendly layout, or just want room to grow, this property offers it all. Don't miss your chance to own this one-of-a-kind multi-family retreat. (id:45725)
46 Wicker Park Way
Whitby (Pringle Creek), Ontario
Beautifully Upgraded 2 Bed, 2 Bath Upper-Level in Family Friendly Pringle Creek Neighborhood of Whitby. Bright and functional layout with a spacious kitchen featuring stainless steel appliances, breakfast bar, and direct walkout to a private balcony. Includes separate laundry, one parking space, and plenty of storage. Conveniently located close to schools, shops, public transit, and everyday amenities. (id:45725)
1216 Davenport Road
Toronto (Wychwood), Ontario
Welcome to 1216 Davenport Rd, a beautiful 3+1 bedroom, 2 bathroom home nestled in the sought-after Wychwood neighbourhood. This spacious and light-filled semi-detached property is a legal duplex, currently set up as a single-family residence, offering flexibility for future income potential. This elegant and stylish home boasts modern comfort with a thoughtful layout. The main floor features sleek laminate flooring, pot lights throughout, and a spacious living and dining area perfect for entertaining. The contemporary kitchen offers stainless steel appliances, a chic backsplash, and convenient walkout access to the backyard. Upstairs, you will find 3 generously sized bedrooms and a 3-piece bathroom. The fully finished basement adds valuable living space with a 4th bedroom, a large rec room, and an additional 3-piece bathroom. Ideally located within walking distance to Hillcrest Park, Dovercourt Park, and Humewood Park, and close to TTC, schools, local shops, grocery stores, dining, and all the vibrant amenities of St. Clair Ave W. This home truly offers the best of urban living in a family-friendly community! (id:45725)
172 Frederick Street
Stratford, Ontario
This lot is being offered in conjunction with 169 Frederick Street. Great site for a new commercial/industrial building with additional space for parking or storage across the street at 169 Fredrick. The door is open to a unique design opportunity and option to build a shop with accessory dwelling pending city approval. Call today for more information. (id:45725)
Lower - 6 Leslie Avenue
Cambridge, Ontario
Lower level stunning executive flat available for lease! A large main level foyer mudroom is the entry point to the lower level with a common corridor to the mechanical room and the main entrance of the living space. Very Bright and large look-out basement with 2 big bedrooms, main bath, master ensuite, oversized open space, kitchen, dining and living area, in-suite laundry plus storage and 2 parking spaces! Recently undergone beautiful renovation. For maximum comfort and sound control, Sonopan Sound panels, 6 ROCKWOOL Safe'n'Sound insulation, and resilient channel installed between units. Practical kitchen layout offering size and brightness; modern cabinets with 8 feet island and soft close mechanisms with all Stainless-Steel appliances. High end LVP flooring and tile for elegant style and easy maintenance and durability. Oversized thermal superior European tilt and turn windows, 5 feet by 3 feet for maximum natural light, energy efficiency and sound proofing. Excellent neighborhood, close to all amenities. Cambridge, West Galt, Blair, and Bismark area. Quick and easy access to Hwy 401, public transit, within walking distance to parks and schools. (id:45725)
20 Clear Valley Lane
Mount Hope, Ontario
Welcome to your dream home—an impeccably crafted, spacious townhome designed with family living in mind. This stunning residence offers the perfect blend of comfort, style, and durability, featuring superior construction methods that ensure long-term value and peace of mind. Step inside to discover an open-concept floor plan flooded with natural light, high ceilings, and premium finishes throughout. The gourmet kitchen boasts custom cabinetry, quartz countertops, and a large kitchen island—perfect for family meals or entertaining guests. Upstairs, you’ll find generously sized bedrooms, including a luxurious primary suite with a walk-in closet and spa-inspired ensuite. Every detail reflects thoughtful design, from concrete block sound barrier insulated walls to high-performance windows and an advanced TGI floor system that blend seamlessly to provide comfort and peace of mind. Nestled in a welcoming neighborhood with access to schools, parks, and amenities, this home offers the ideal setting for families seeking quality, space, and convenience. Experience the difference of superior construction. Contact us to learn about our current home buying promotion! You don’t want to miss out! Some photos are virtually staged. (id:45725)
12 Karolina Street
Brockville, Ontario
Charming 3-Bedroom Home in Central Brockville! Welcome to this lovely two-story home situated on a quiet street with low traffic in the heart of the city! This bright and inviting home features 3 spacious bedrooms and 2 bathrooms. The open-concept living and dining areas are perfect for family gatherings, with patio doors that lead to a lovely deck and a fully fenced backyard. Upstairs, you'll find large bedrooms offering plenty of space for relaxation. The lower level provides for a future rec room, abundant storage, and laundry facilities Affordable and move-in ready, all appliances are included. Don't miss the opportunity to own this beautiful home in a fantastic location! (id:45725)
160 Macdonell Street Unit# 1109
Guelph, Ontario
Welcome to River House, Guelph’s premier upscale condominium complex! This bright and spacious corner unit has been freshly painted and is truly move-in ready. The open-concept living and dining area is both stylish and inviting, featuring two walls of expansive windows that flood the space with natural light and provide sliding door access to the balcony. The kitchen was tastefully updated in 2022, complemented by new light fixtures and pot lights for a modern touch. This unit offers two bedrooms and two bathrooms, with laundry conveniently located just down the hall. You'll love the 9-foot ceilings, engineered hardwood flooring, and the cozy electric fireplace, enhanced by a custom-built wall unit. Thanks to its southwest and northwest exposure, you'll never miss a breathtaking sunset! Adding to the convenience, this unit includes two side-by-side EV-ready parking spaces (#17 & #18 on LL2) and a private storage locker (#15) just outside the hallway. The location is unbeatable within walking distance to the GO Train and rail access, scenic walking trails along the Speed River, and all that downtown Guelph has to offer, from local restaurants and shopping to theatre and entertainment. Residents of River House enjoy a range of exceptional amenities, including a state-of-the-art gym with river views, media and party rooms, a guest suite, a library, and more-all conveniently located on the 4th floor. There's also a secure bicycle storage room on P3, with easy access from both the elevator and the Macdonell parking garage. This is a rare opportunity to own a unit in a beautifully maintained and secure building-simply move in and start enjoying everything River House has to offer! (id:45725)
2212 Aspdin Road
Huntsville (Stisted), Ontario
Welcome to 2212 Aspdin, just 13 minutes from Downtown Huntsville, nestled on a municipally maintained road. This package comes with approvals in place for a stunning single-family residence on 15 acres of mixed forest, featuring a peaceful bog at the rear of the property. Surrounded by conservation land, this location offers the perfect blend of nature, privacy, and tranquilityideal for a retreat or year-round home. The driveway is installed, the building site is cleared, and everything is ready for you to choose your contractor, select your finishes, and break ground this summer. HST in addition to list price. (id:45725)
2601 - 30 Meadowglen Place
Toronto (Woburn), Ontario
Location Location! Live In This High Level Condo Very Functional Layout 715+53 Sqft Open Balcony ,This Premium 1 Bedroom +1 Den with 2 full bathrooms boasts 10 ft ceilings, an Open Concept Living/Dining Area and a Walk-Out To private Balcony on the 26th floor with breathtaking CN Tower, city and Lake views. This fully renovated , south facing unit offers maximum sunlight. The Den features a sliding door and can be used as a second bedroom. Upgraded with Granite Counter top and premium Laminate Flooring, this unit inclueds En-Suite Laundry, 1 Locker & 1 Parking . Convenienttly located near Uni Of Toronto, Centennial College, Scarborough Town centre, McCowan TTC, Go Station and Highway 401. The building offers excellent amenities, including a fitness centre, party room, children's play area, 24/7 conceirge, and visitor parking. This is an incredible opportunity to live in a modern, well-connected community with everything you need at your doorstep. (id:45725)
