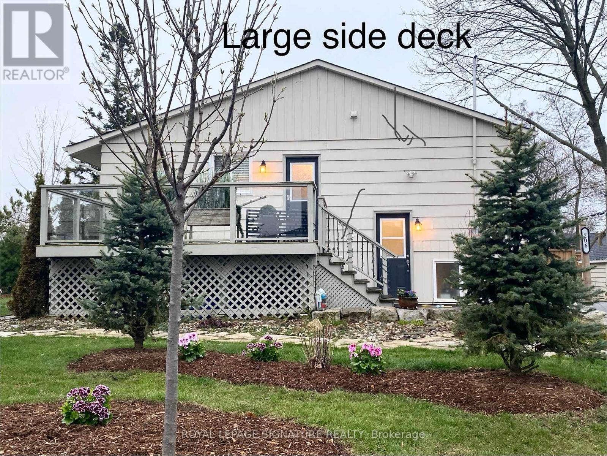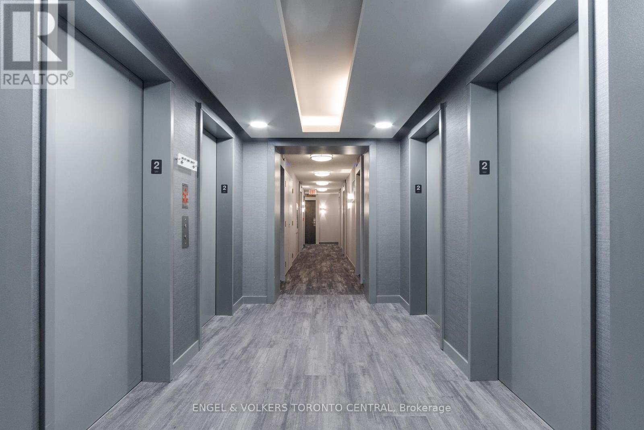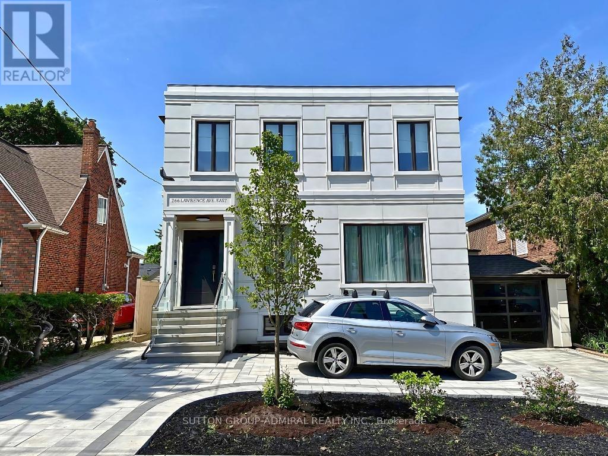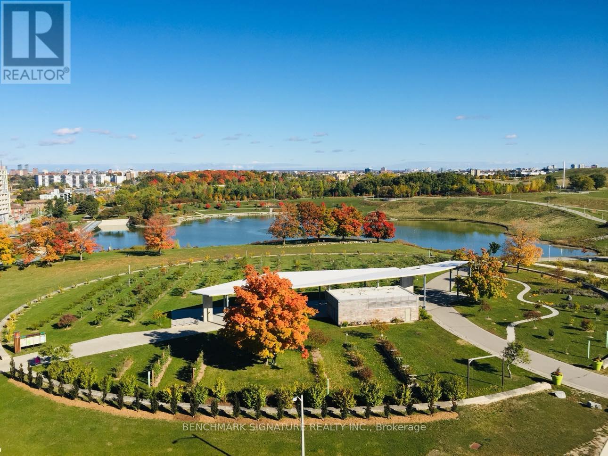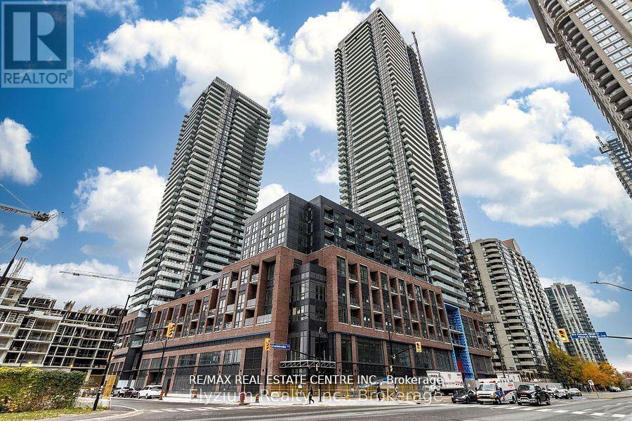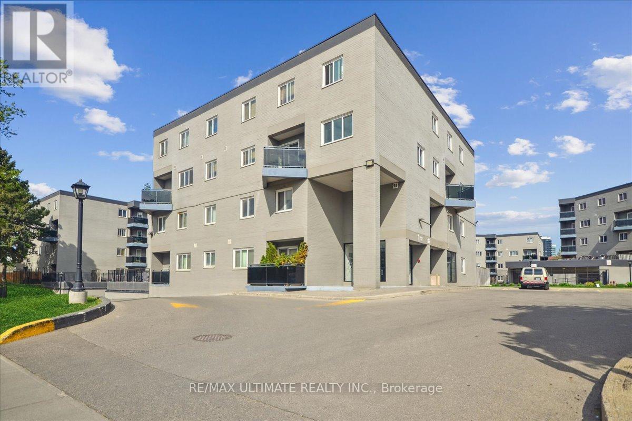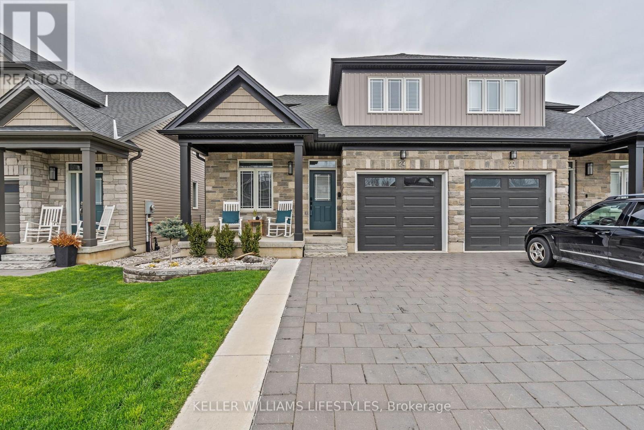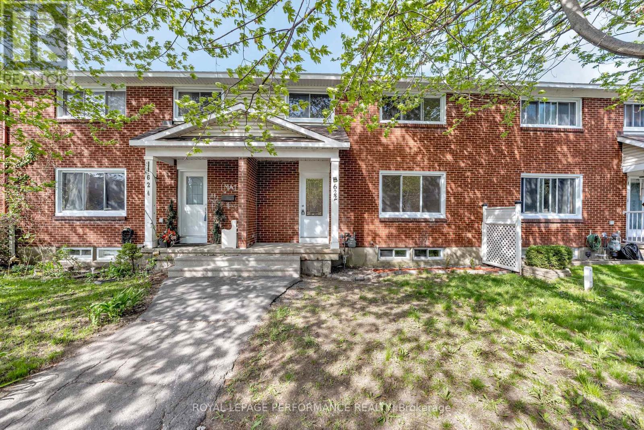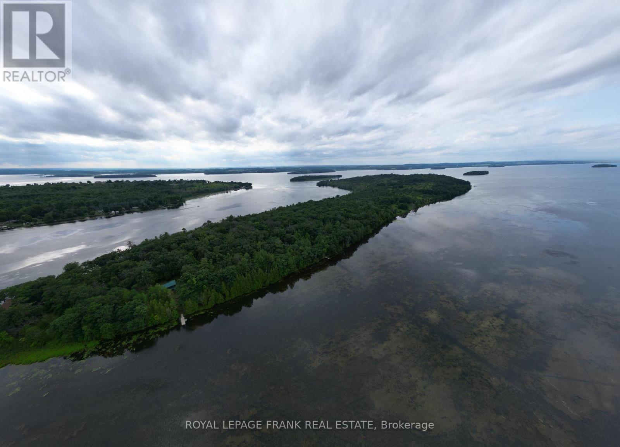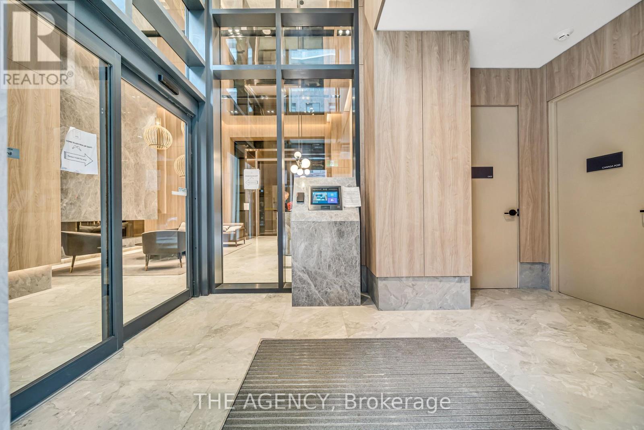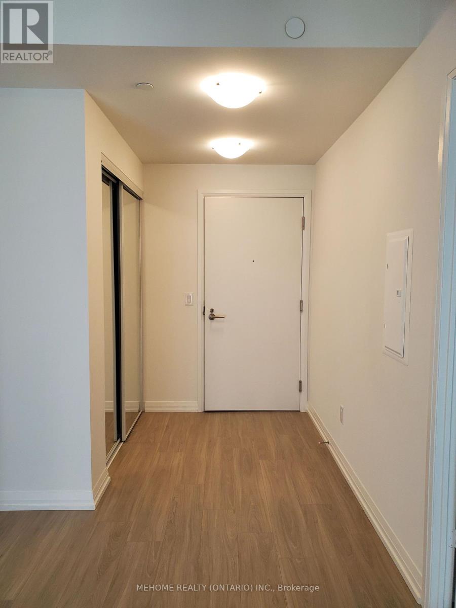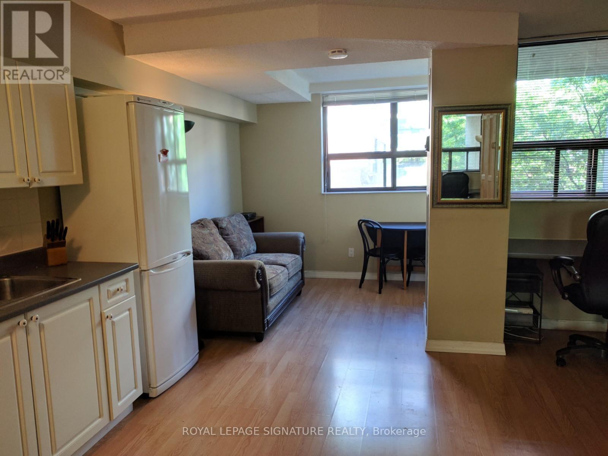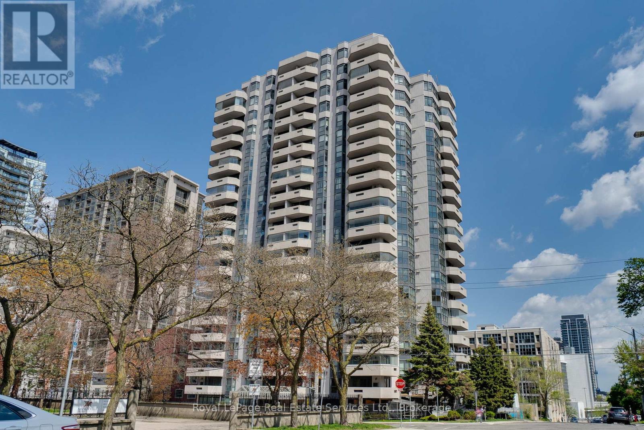Lower - 706 Annland Street
Pickering (Bay Ridges), Ontario
FURNISHED (partial or full) Lower level home for lease. UTILITIESINCLUDED, Bright * 9' ceilings and large windows* . Oversized BEDROOM/one 4pc Bath, newly painted, new flooring. Lower Level with separateentrance offers spacious Principle Living Area, With Eat-In Kitchen,Walks Out To patio and private side yard. Newly painted BRIGHT RecRoom, Kitchen And Laundry . Brilliant Neighbourhood in desired BayRidges, great for biking and hiking. Walking distance to beaches,Waterfront Trail. Steps To GO, Bus route, Minutes To Coffee Shops,Restaurants, Supermarket, Banks and Pickering Town CentreThis house is leasing with existing furnitures. **EXTRAS** Main: Stove,Fridge, Dishwasher, Bsmt: B/I Appl (Cooktop, Fridge, Oven & Microwave,Dishwasher), Washer & Dryer. All Elfs & Window Coverings. New furnacewith heat pump for Heating & Cooling System.Non-smoker, No Pets preferred. Detailed Up-To-Date Equifax CreditReport W/Score, Rental Application, Employment Letter W/Salary, RecentPay Stub, Photo ID. Ref. offers will only be reviewed with supportingDocuments. Pleases provide at least 24 hours irrevocable as perlandlord. (id:45725)
717 - 400 Adelaide Street E
Toronto (Moss Park), Ontario
Welcome to this stunning 1 Bed+Den condo (Total 673 Sqft Plus large Balcony) in the vibrant heart of downtown Toronto's east end! The spacious layout features a private den with a door and window, ideal for use as a home office or an additional bedroom. One Parking and One Locker included. The unit boasts modern laminate flooring throughout, and the primary bedroom includes a luxurious 4-piece en-suite with a deep soaking tub and a walk-in closet. The open-concept kitchen is equipped with stainless steel appliances and seamlessly connects to the living space, which extends to a large balcony perfect for unwinding while enjoying city views. Additional features include in-suite laundry with front-loading washer and dryer, one parking space, and a storage locker. This prime location is just minutes away from St. Lawrence Market, Union Station, subway access, and offers easy connectivity to the downtown core. Experience the perfect blend of style, convenience, and downtown living. (id:45725)
206 - 50 Lynn Williams Street
Toronto (Niagara), Ontario
Battery Park Loft Condo with south view over park! Great walking neighbourhoood, only steps from Lake Ontario, shopping, eateries & more ! Nicely equipped amenities in the building, including indoor pool/hot tub, yoga room, gym, party room & guest suites. Granite kitchen has s/s appliances. Built-in breakfast alcove, bookcase & wine bar in open concept living space. Convenient 2-pc Powder Room, storage room on main. Upper level loft bedroom overlooks the main floor and has 4-pc bath w/separate shower, soaker tub, walk-in closet & laundry area. No need for guests to search for on-street paid parking-Visitor's parking on site! Includes one underground parking & locker! Available July 1st - settle in before the CNE opens! (id:45725)
Upper - 266 Lawrence Avenue E
Toronto (Bridle Path-Sunnybrook-York Mills), Ontario
Welcome to 266 Lawrence Ave E a stunning, brand new custom-built Multi-unit situated in the prime Bridlepath-Sunnybrook Neighbourhood. This lower floor unit offers 1021 sqft of modern living space, making it the perfect home for a family. With 8ft ceilings, this partially furnished unit features all brand new appliances, ensuring a contemporary and comfortable lifestyle. Located in close proximity to top private and public schools such as Toronto French School, Crescent School, and Bedford Park Public School, and near York University, this home is ideal for families seeking excellent educational opportunities. Enjoy leisure activities at prestigious clubs like Rosedale Golf Club and The Granite Club. Come see this exceptional unit in person and experience the luxury and convenience it offers. Don't miss out on the opportunity to call this beautiful space your home. (id:45725)
629 - 28 Eastern Avenue
Toronto (Moss Park), Ontario
Inspired by life, designed for tomorrow. Located in Toronto's historic and beloved Corktown neighbourhood, 28 Eastern by Alterra invites you to become part of the ever-evolving Downtown East. Suite 629 offers a functional two-bedroom, two-bathroom layout with ten-foot ceilings and unobstructed Northwest views over Corktown. An open concept living area makes entertaining fun again while the L-shape kitchen allows for a Chef's Table experience. The primary bedroom is very generous in size and even has access to one of the two balconies, perfect for a morning coffee. This 12-storey mid-rise condominium is in close proximity to the best of Toronto - shopping districts, markets, entertainment, colleges, parks and the future Corktown Subway Station! Discover urban living at the epicentre of inspiring spaces, forward-thinking design and connectivity. (id:45725)
506 - 99 The Donway W
Toronto (Banbury-Don Mills), Ontario
Welcome to urban sophistication in one of Toronto's most vibrant and high demand communities. The Shops at Don Mills. This meticulously designed 1+1 bedroom, 2-bathroom condo offers 660sq. ft. of contemporary living space and 92 sf of balcony space that perfectly blends comfort, functionality, and style.Step into a bright and airy west-facing unit flooded with natural light, where every detail has been thoughtfully crafted. The open-concept modern kitchen features sleek cabinetry, premium finishes, and an integrated layout that flows seamlessly into the living and dining area - for both everyday living and entertaining. A spacious den offers incredible flexibility, easily converting into a second bedroom, guest room, or private home office. The primary suite is a serene retreat, featuring a floor to ceiling windows, generous closet space, and a private ensuite bath for added privacy and convenience. Location is everything - and this condo delivers. Just steps from the renowned Shops at Don Mills, offering a curated selection of boutique stores, fine dining restaurants, trendy cafes, Cineplex VIP Theatre, LCBO, and more. Outdoor lovers will appreciate the nearby access to Bond Park, Edward Gardens, and scenic nature trails, perfect for walking, running, and cycling. Commuters enjoy easy access to DVP/401, making downtown and GTA travel effortless.Whether you're a young professional, downsizer, or investor, this condo is a rare opportunity to own in one of Toronto's premier lifestyle destinations. (id:45725)
615 - 60 Colborne Street
Toronto (Church-Yonge Corridor), Ontario
Enjoy Urban Convenience At The "60 Colborne Condo" Located In The Heart Of The St. 60 Colborne Stylish Urban Living Near St. Lawrence Market. Welcome To This Beautifully Designed Condo Offering a Spacious And Versatile 750 Sq Ft Layout. The Open-Concept Floor Plan Is Thoughtfully Crafted For Modern Living And Effortless Entertaining. The Sleek, Contemporary Kitchen Flows Seamlessly Into The Living And Dining Areas, Making It Perfect For Hosting Guests.The Primary Bedroom Features Floor-To-Ceiling Windows And Generous Closet Space. A Versatile Den Can Easily Be Converted Into A Second Bedroom Or A Large Home Office, Offering Excellent Flexibility For Your Lifestyle Needs.Located Steps From St. Lawrence Market, This Boutique Building Provides Unbeatable Access To Public Transit, The Distillery District, Torontos Financial District, Historic Landmarks, Vibrant Parks, And Seasonal Neighbourhood Events Like Music In The Park. You are Also Just Moments Away From An Array of Cafés, Restaurants, And Shops. ** Bicycle Locker Included**. Boutique Condo Amenities Include: Outdoor Pool & Rooftop Garden, Guest Suites, Party Room, 24-Hour Concierge. Sixty Colborne is the very definition of contemporary character, as envisioned by architect Peter Clewes, and developer Peter Freed. Featuring state of the art amenities, interiors by Johnson Chou, a magnificent rooftop pool, and an ultramodern exercise facility, Sixty Colborne is perfectly designed for your downtown lifestyle. A block from everything. Exactly where you want to be in King East.Enjoy City Living At Its Finest In This Chic Downtown Residence. (id:45725)
704 - 60 George Butchart Drive
Toronto (Downsview-Roding-Cfb), Ontario
A Rare Gem! Picture Postcard Perfect! Absolutely by far the best! Gorgeous Penthouse with Stunning Unobstructed Panoramic Views of Downsview Park and Pond! This bright and spacious 1 bedroom plus den, 1 bathroom unit offers 668 sq ft total living space including a 75 sq ft balcony. Enjoy your morning coffee overlooking the park from the large balcony or relax in the sun-filled interior featuring 9-foot ceilings and floor-to-ceiling windows. Modern open-concept layout with high-end upgrades throughout, including smooth ceilings, electric roller blinds, quartz countertops, stainless steel appliances (stove, fridge, dishwasher, upgraded microwave), full-height vanity mirror, upgraded larger kitchen cabinets, and a full-size front load washer and dryer. Stylish and functional with high-quality laminate flooring and contemporary finishes.Includes high-speed internet (500 Mbps), central heating and air conditioning. Hydro and water are pay-per-use. Comes with one locker and one parking space.Residents enjoy exceptional amenities including 24-hour concierge and security, indoor visitor parking, a fully equipped fitness centre with yoga, boxing, spin, and TRX studios, co-working and meeting spaces, games room, kids playroom and outdoor playground, party room with indoor and outdoor lounge, barbecue terrace, and a serene rock garden.Ideally located with easy access to the vibrant Downsview Park community, surrounded by green space, walking and biking trails. Convenient transit access via TTC, short bus ride to Downsview Park and Finch West subway stations, and Downsview Park GO Station. Close to restaurants, grocery stores including B-Trust, Metro, Walmart, No Frills, Shoppers Drug Mart, banks, multiple farmers markets, York University, Centennial College, Humber River Hospital, Yorkdale Mall, and major highways 401, 400, and Allen Road. A rare opportunity to enjoy luxury living in a nature-filled urban setting. Act quickly, Once it's gone, it's gone! (id:45725)
2711 - 430 Square One Drive
Mississauga (Creditview), Ontario
Brand new, never-lived-in 2-bedroom plus Den , 2-bathroom condo with 922 sq. ft of Living Space in the heart of Downtown Mississauga, just steps from Square One, Celebration Square, top restaurants, and bars. This modern unit features an open-concept layout with floor-to-ceiling windows, two well-separated bedrooms for added privacy, and 2 spacious balconies, Den can be Converted To Study/Office/Dining. Conveniently located near Highways 401, 403, and the QEW, with easy access to the Mississauga Bus Terminal, Sheridan College, and Mohawk College. A brand-new Food Basics is right on the ground floor. Building amenities include a fitness gym, party room, 24-hour concierge, and more. Dont miss this incredible opportunity! (id:45725)
46 - 2001 Bonnymede Street
Mississauga (Clarkson), Ontario
This 3-bedroom, 2-bathroom condo offers a spacious and comfortable living space ideal for families or professionals seeking a well-appointed home in the Clarkson neighborhood. The unit is approximately is 1,224 square feet in size and includes one parking spot and a locker, providing convenience and ease of access. The condo is part of a low-rise building and this unit is located on the ground floor but still has an elevated balcony which provides privacy due to the slope of the grade. Residents benefit from amenities such as a gym, exercise room, pool, and sauna, enhancing lifestyle and wellness options. Inside, the condo features afunctional layout with three bedrooms and 1.5 bathrooms including a 2 piece ensuite in the primary bedroom, making it suitable for families or roommates. Located in the vibrant Clarkson area, this property is close to various dining options as well as cafes including. Grocery shopping is convenient with nearby stores such as Metro, M&M Food Market, and Food Basics. The area also offers excellent green spaces like Bradley Park and Twin Spruce Park within walking distance, perfect for outdoor activities. This condo combines comfortable living space, desirable amenities, and a convenient location in a well-established community. Don't miss this opportunity! (id:45725)
74 Earl Grey Crescent
Brampton (Fletcher's Meadow), Ontario
Gorgeous Detached Home With Double Car Garage On A Premium Pie-Shaped Lot With No Neighbor's In The Back! Step Inside To A Bright And Spacious Open-Concept Main Floor Featuring A Large Living & Dining Area With Hardwood Floors And A Cozy Gas Fireplace Overlooking The Private Backyard. The Spacious Kitchen And Breakfast Area Are Filled With Natural Light And Showcase Brand New Quartz Countertops, Stainless Steel Appliances, Pot Lights, And A Walk-Out To Your Very Own Backyard Retreat. Enjoy Summer Entertaining On The Oversized Two-Tier Wooden Deck, Perfect For Gatherings And Relaxing Outdoors. The Upper Level Offers Three Generously Sized Bedrooms, Including A Spacious Primary Suite With A Walk-In Closet And A Private 4-Piece Ensuite. The Finished Basement Provides A Large Rec Room With Laminate Floors And Endless Possibilities For Additional Living Space. Located On A Quiet Street, This Beautiful Home Backs Onto Open Green Space With No Rear Neighbor's, Offering Added Privacy. Walking Distance To Plazas, Schools, Parks, And Public Transit. Just Minutes To Mount Pleasant GO Station And All Major Amenities. (id:45725)
19 Stintzi Drive East
Morson, Ontario
Year-round home south of Morson, on Lake of the Woods. Built in 2001 and sold fully furnished, this turnkey two-bedroom, one-bathroom home is ready for you to move in and start enjoying. The main floor features an open-concept kitchen, dining, and living area, plus a three-piece bath with laundry. The living room opens onto a bright enclosed sunroom that leads to the front yard—perfect for morning coffee or evening unwinding. Upstairs, you’ll find two bedrooms, including a spacious primary bedroom with a cozy sitting room and a great view. The garage, built in 2006, has room for all your gear, and with one 36-foot bay, it’s ideal for storing your boat. If you’re a fisherman, hop in the truck and head north on Highway 621. In about 15 minutes, you’ll hit multiple boat launches and be dropping a line in no time. Or head south about 10 minutes and launch near Bergland on the Little Grassy River. In the winter, you don’t have to go far to enjoy great ice fishing. Make this cabin your home base and unlock everything this area has to offer—world-class fishing, unbeatable hunting, and endless outdoor adventure. The road, all the way in from Highway 621, is municipally maintained year-round. Services include: a 200-amp electrical panel, water drawn from a dug well with a concrete casing, and an under-sink water filtration system. Electric baseboards and a wood-burning stove provide heat. Septic system. (id:45725)
3 Woodland Lane
Magnetawan, Ontario
Welcome to Echo Beach Cottage Resort Inc! Do Not Miss this Rare Opportunity to Own 1400+ Feet of Prime Sandy Waterfront with Shallow Sloping Entry Perfect for Swimming. Strategically Located Close to the Mouth of Ahmic Lake on the Magnetawan River Shores. Echo Beach is Thriving Owner-Operated Business and Features a 4 Bedroom, 3 Bathroom Main House and 10 Recently Insulated and Updated Rental Cottages on the Water Ranging from 1 to 5 Bedrooms. The Property Boasts an Extensive Waterpark, 9 Hole Mini-Putt Course, Long Sandy Beach, Large Open Field with over 20 Acres for Future Development and So Much More! The Private Cottages Are All Generously Spaced and Come Fully Furnished and Equipped with Their Own Kitchen, Decks, Patios, Private Gazebo, 7 Docks and a Boat Launch. With Over 43 Miles of Lakeshore, This Body of Water has an Abundance of Fishing Including, but not Limited to, Walleye, Crappy, Northern Pike, Bass. Fish off one of the Many Docks, in one of the Fishing Boats, or Go Ice Fishing in the Winter Months with a Fish Hut. This Amazing Property Offers an Abundance of Nature, Tranquility, and Plenty of Trails to Explore. TransCanada Trail is right there for those Snowmobile Lovers. Continue to Enjoy as a Cottage Resort Business, change it to a Family Compound, or Explore Other Redevelopment Opportunities. Currently the Weekly Potential is up to 80+ People! There is so Much Potential for Growth by Adding a Seasonal Trailer Park, Campground, Cabins or More Cottages to the Expansive Field. This Stunning Resort has not yet Reached its Potential! Opportunities are Endless!!! An Extensive Chattel List to Be Provided Upon Request. Purchaser to Honour All Bookings for the Summer Season (Currently 90% Booked). (id:45725)
217 Main Street
Brock (Beaverton), Ontario
Unique Bungalow Style house located in Beaverton. This spacious 4-bedroom, 3-bathroom(2 Ensuite) home features laminate flooring throughout, with tile flooring in the kitchen. The open-concept design is accentuated by modern pot lights, creating a bright and welcoming atmosphere. The property includes an attached garage with space for 2 vehicles inside and additional driveway parking for 4 vehicles. The exterior boasts a combination of brick, shingle, and vinyl siding, providing both durability and aesthetic appeal. Situated near the beach, this home is ideally located just 30 minutes from Orillia, Lindsay, and Sutton, and less than 1.5 hours from Toronto. This prime location is close to Lake Simcoe, schools, stores, a marina, parks, beaches, a community center, a church, and a curling rink. The basement is currently being developed into a legal suite with its own separate entrance. Upon completion, it will feature two bedrooms, one 3 pc washroom, a kitchen, and durable vinyl and tile flooring throughout. This functional, self-contained space will offer flexibility for guests and family, adding both convenience and value to the home. (id:45725)
24 Compass Trail
Central Elgin, Ontario
This turnkey 2-storey semi-detached home offers an exceptional blend of modern elegance and practicality, perfect for those seeking both style and function. Located in the desirable beach town of Port Stanley, this home features stunning upgrades throughout. Upon entering, you'll be greeted by a spacious and bright open-concept layout. The heart of the home is the beautifully designed kitchen, complete with upgraded cabinetry extending to the ceiling, offering ample storage and a sleek, contemporary feel. The kitchen seamlessly flows into the dining and living areas, which showcase a striking vaulted ceiling with shiplap detailing, creating a welcoming atmosphere for family gatherings and entertaining. The main floor also features a versatile den, highlighted by a trendy feature wall and a barn door, ideal for an office, reading nook, or additional living space. The main floor primary bedroom is a true retreat, offering a peaceful sanctuary with a luxurious 4-piece ensuite. The home is carpet-free, boasting durable, easy-to-maintain flooring throughout including engineered hardwood on the main floor, ceramic tiles in most wet areas and LVP on the second level. As you head upstairs, note the poplar stairs, the bonus family room, 2 additional bedrooms and a 4 piece bath. Outside, the fully fenced yard is the perfect place to unwind or entertain, with a 12 x 12 pressure-treated deck ready for summer star gazing. With an attached single garage, this home offers additional storage space and convenient parking including a double, private drive. Honourable mentions: main floor laundry, landscaped front yard, inground sprinklers, appliances included and magazine quality decor. A must see - book your showing today! (id:45725)
622 Borthwick Avenue
Ottawa, Ontario
Well-maintained, natural light-filled 3-bedroom, 2 full bathroom home with a smooth, easy-flowing layout. Spacious living areas and a functional design make it perfect for everyday living. Enjoy a private sunny backyard with a deck, great for relaxing or entertaining. Conveniently located close to grocery stores, public transit, and schools. This home is perfect for young families or first-time home buyers. Hardwood floors refinished (2025), Freshly painted main and second floor (2025), replaced all outlets and light switches (2025). Great for young families or first time home buyers. 24 hours irrevocable on all offers. (id:45725)
220 - 201 Brock Street S
Whitby (Downtown Whitby), Ontario
Welcome to Station No 3. Modern living in the heart of charming downtown Whitby. Brand new boutique building by award-winning builder Brookfield Residential. Take advantage of over$100,000 in savings now that the building is complete & registered. The "Wellington" is a beautiful & bright 2-bedroom open concept suite with 2 full washrooms, at 791 sq. ft. Enjoy lovely finishes including kitchen island, quartz countertops, soft-close cabinetry, ceramic backsplash, upgraded black Delta faucets, 9' smooth ceilings, wide-plank laminate flooring, &Smart Home System. Additional in-suite storage in laundry area. Enjoy afternoon sun from your facing balcony, and floor-to-ceiling windows. Easy access to highways 401, 407 & 412.Minutes to Whitby Go Station, Lake Ontario & many parks. Steps to several restaurants, coffee shops & boutique shopping. Immediate or flexible closings available. 1 parking & 1 locker included. State of the art building amenities include, gym, yoga studio, 5th floor party room with outdoor terrace with BBQ's & fire pit, 3rd-floor south-facing courtyard with additional BBQ's, co-work space, pet spa, concierge & guest suite. (id:45725)
3 Whites Island
Alnwick/haldimand, Ontario
Imagine owning your own waterfront island escape! Island waterfront vacant lot on Rice Lake on the Trent Severn Waterway. 1.8 acres with deeded mainland parking, hydro at the lot line....ready for your personal vision. ISLAND LIFE.......THERE IS NO OTHER!!!! (id:45725)
2005 - 252 Church Street
Toronto (Church-Yonge Corridor), Ontario
Welcome to 252 Church Street A Brand New Condo in the Heart of Downtown Toronto Experience urban living at its finest in this stunning new condo located just steps from the Eaton Centre, Yonge-Dundas Square, Toronto Metropolitan University, and an abundance of shopping, dining, and entertainment options. This bright and modern unit features a sleek, contemporary design with large windows that flood the space with natural light. It offers a well-appointed 1-bedroom layout with a spacious deni--deal as a home office or easily convertible into a second bedroom. The unit also includes one spacious bathroom. Residents can enjoy access to premium amenities such as a 24/7 concierge, state-of-the-art fitness centre, outdoor BBQ terrace, co-working lounge, games room, and party room. Convenient access to public transit makes commuting a breeze. High-speed internet is included in the rent. (id:45725)
#802 - 8 Widmer Street
Toronto (Waterfront Communities), Ontario
Brand New Luxury/Never Lived In. Welcome to 8 Widmer By Plaza Corp. Located In The Heart Of The Entertainment District And Toronto's Tech Hub - Central Is The Centre For Future Living. This Beautiful 1 Bedroom & 1 Bathroom Features S/S Appliances, Built-In Closet Organizers . 100/100 Walk Score. Few Minute Walk To Osgoode Subway, Minutes From Financial And Entertainment District* Close To CN Tower, Rogers Centre, Scotiabank Arena, Union Station, TTC & Subway, TIFF, U of T, Shopping, Clubs, Restaurants and More. ** A MUST SEE!** Move In Immediately And Enjoy! (id:45725)
511 - 8 Scollard Street
Toronto (Annex), Ontario
Located in the heart of Torontos most prestigious neighbourhood, this stylish studio places you steps from luxury shopping, renowned dining, University of Toronto, and cultural hotspots like the ROM, Ramsden Park and the renowned Casa Loma. Enjoy 9-ft ceilings, brand new waterproof vinyl floors (2025), a granite eat-up counter, mirrored backsplash, stainless steel appliances, and a new ensuite washer/dryer (2025). Step onto your private balcony to enjoy your morning cup of coffee on the sun-filled, north facing balcony with beautiful views of Yorkville. Building amenities include a fitness centre, sauna, guest suites, meeting rooms, and 24/7 concierge & security. This is the perfect urban retreat with an unbeatable lifestyle appeal! (id:45725)
Up-248 - 53 Mccaul Street
Toronto (Kensington-Chinatown), Ontario
Perfectly located Studio condo in Village by the Grange with 3 piece bathroom. Compact layout. All utilities included. Incredible amenities-games/Party Room, Outdoor pool, Gym, Walkscore 100. Across the street from OCAD/AGO. Close to TTC. Minutes from Subway, Eaton Centre, Toronto General, Mount Sinai, Sick Kids, Chinatown. Queen West and the Financial and Entertainment Districts. Rental parking may be available thru building management (at extra cost) Can't beat location nor amenities. (id:45725)
1626 Park Royale Boulevard
Mississauga, Ontario
This beautifully upgraded home offers a perfect combination of modern comfort, functional design, and quality craftsmanship, making it ideal for families or multi-generational living. Recent mechanical updates include a high-efficiency furnace, upgraded air conditioning unit, and a tankless water heater, providing energy efficiency and consistent comfort throughout the seasons. The main level has been fully transformed with a custom open-concept kitchen that includes a dual fuel stove with gas and electric capabilities, a built-in microwave, range hood fan, fridge, dishwasher, and a newly installed gas line to support the upgraded cooking setup. The upper level features three spacious bedrooms and a fully renovated four-piece bathroom with modern finishes. The finished lower level has been converted into a complete self-contained suite, including a bedroom with a walk-in closet and a full kitchen with an electric cooktop, fridge, microwave, range hood fan, high-end kitchen sink, and cabinetry. A newly added three-piece bathroom, along with a washer and dryer, makes this level ideal for extended family or rental potential. Outdoor living is just as thoughtfully enhanced. The property includes a large metal gazebo with curtain, a pergola with top cover, a charcoal grill, two resin garden sheds, and one wooden shed. Fence-mounted solar lighting and stand column solar lights add ambiance and functionality to the yard. This home combines practical upgrades with welcoming living spaces both indoors and out, making it a rare opportunity in today's market. 1,979 fin.sq.ft total. (id:45725)
1103 - 67 Caroline Street S
Hamilton (Durand), Ontario
Bentley Place - ideally located in the heart of the city - is considered a walker's and biker's paradise . Love to shop and eat well? Stroll or cycle over to lively Locke Street. Excited by art? James Street North transforms into Art Crawl - a celebration of art, music and food. Not to be missed is the well-known and multi-cultural Nations Fresh Foods grocery store located nearby in Jackson Square. This spacious 1520 sq. ft. condo has 2 bedrooms (each with a walk-in closet) and 2 full bathrooms. The primary bedroom opens to its own balcony where you can enjoy a private early morning coffee. A separate dining room is seamlessly adjacent to the living room. The compact kitchen has a neutral backsplash, under cabinet lighting, stainless steel appliances and breakfast bar. All windows and patio doors were replaced in March 2025 and lend a modern vibe to the unit allowing oodles of natural light to stream in creating a very bright sun-filled space. THIS UNIT IS ONE OF ONLY A VERY FEW IN THE BUILDING that boasts the innovative Lumon retractable windows on the balcony. On windy, wet and cool days, the balcony glass can be closed to create a comfortable space with unobstructed views. On warm summer days, you can slide the retractable glass open fully or partially as you wish. This feature transforms your balcony into additional useable space that you can enjoy for many months of the year. This apartment has been painted throughout (except for the bathrooms) in April 2025. There is one parking spot included with this unit. Bentley Place is a well-managed property that offers its residents an entry security system, exercise room, party/meeting room and visitor parking. It is situated for convenient access to major highways and the GO station. Some photos have been virtually staged. (id:45725)
