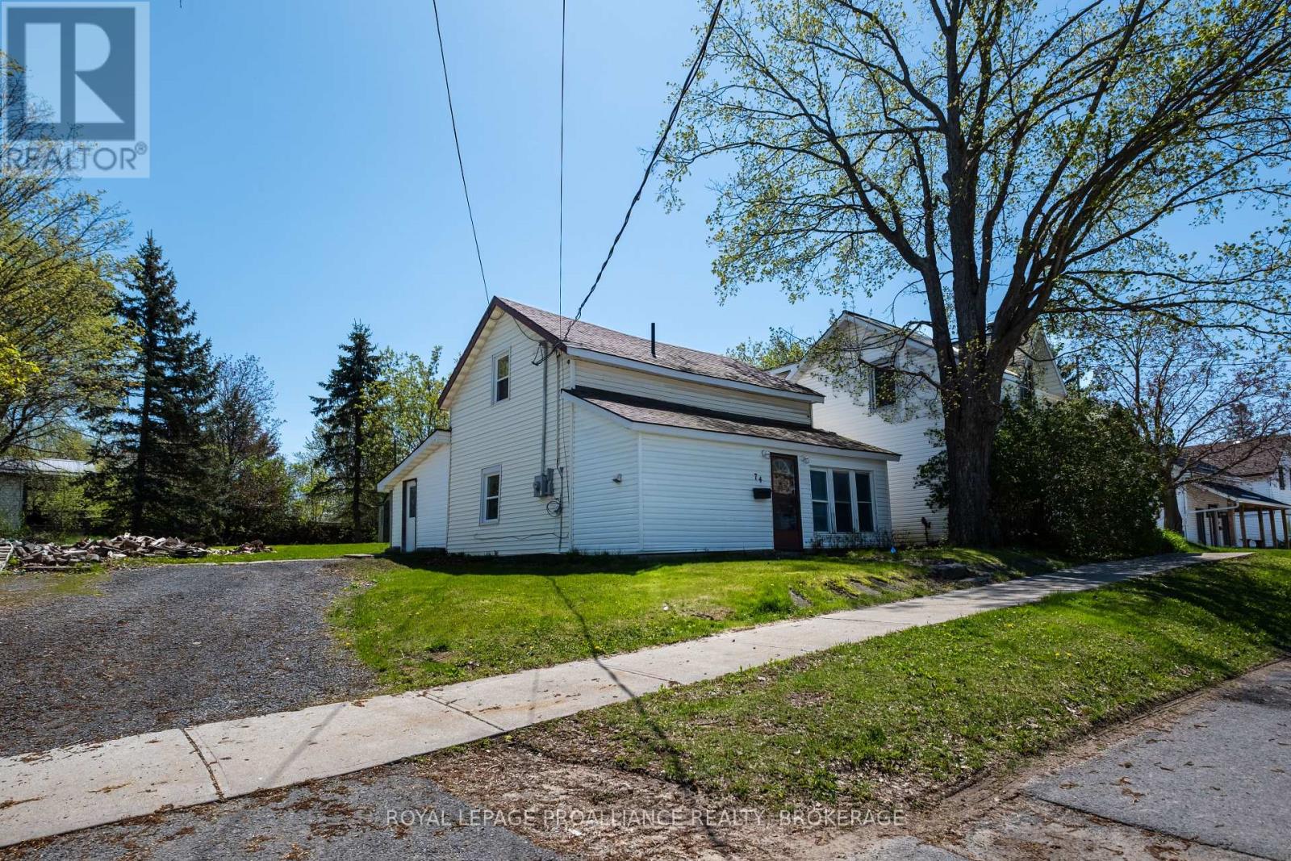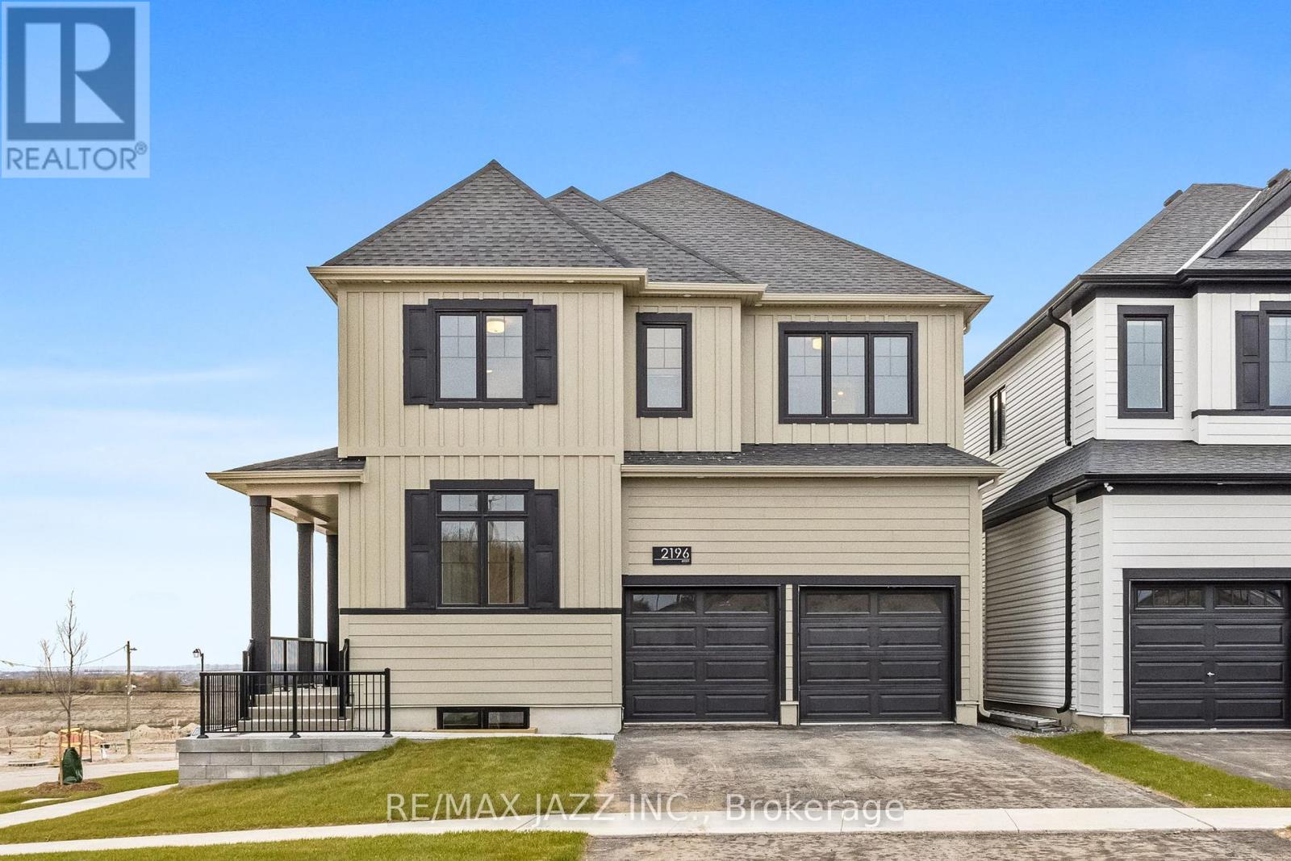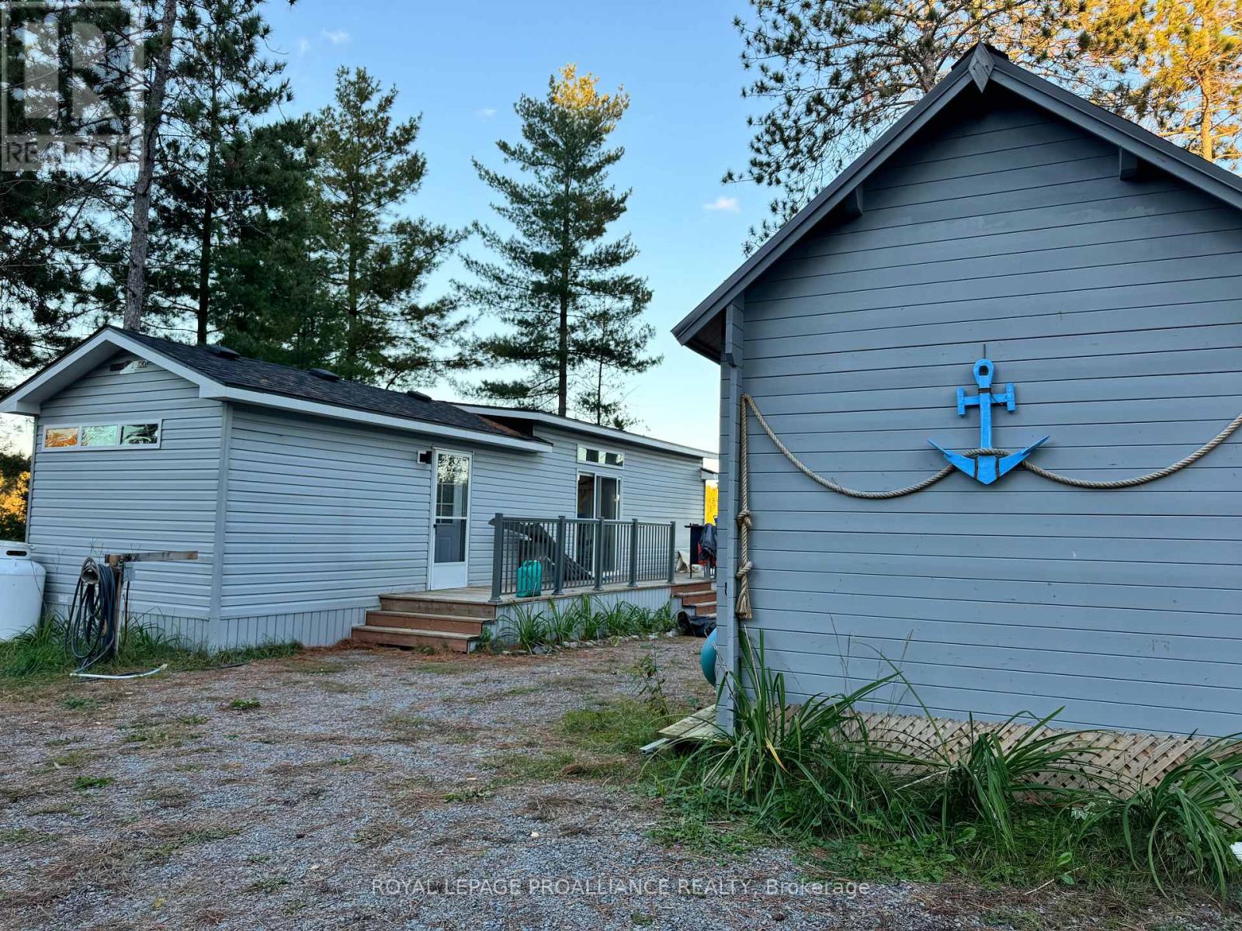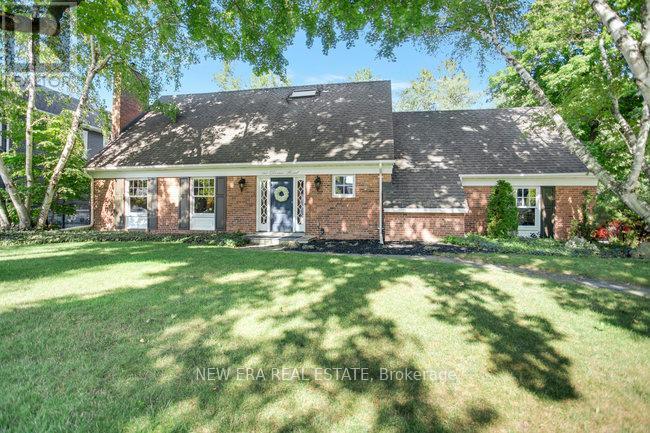339 - 2274 Princess Street
Kingston (42 - City Northwest), Ontario
Welcome to 2274 Princess Street, a distinguished high-end apartment complex nestled in the heart of Kingston. Our property offers meticulously designed studio, one-bedroom, and two-bedroom units tailored for supreme comfort and functionality. Each apartment features high 10' ceilings, modern kitchens with ample storage, spacious walk-in closets, and luxurious marble bathrooms, ensuring a blend of style and practicality. At 2274 Princess Street, community amenities enhance your living experience. The property boasts a large clubhouse offering 1,408 sq.ft. of cozy space ideal for social gatherings, alongside a tranquil, expansive courtyard that spans 20,842 sq.ft., providing a perfect setting for relaxation. Fitness enthusiasts will appreciate our state-of-the-art 2,009 sq.ft. gym equipped with the latest equipment. Additionally, our outdoor swimming pool serves as a peaceful retreat for relaxation and recreation. For convenience, residents have access to secure underground parking with on-site EV charging stations. Elegant touches throughout from the lobby to each private space reflect the quality and attention to detail that define 2274 Princess Street. With 47 unique floor plans, including exclusive Penthouse Suites with panoramic rooftop patios, you can find the perfect space to call home. Here, luxury living meets comfort and convenience, offering an unmatched residential experience in the beautiful city of Kingston. Choose your ideal apartment today and elevate your lifestyle at 2274 Princess Street. (id:45725)
74 Palace Road
Greater Napanee (58 - Greater Napanee), Ontario
Welcome home to this charming 1.5-storey detached home in Napanee, conveniently located just 5 minutes from Highway 401, schools, restaurants, grocery stores, & local amenities. This property sits on a generously sized lot, offering the potential to build a large home (subject to planning approval) if desired. The main floor features an eat-in kitchen, a spacious living area with a brand-new gas fireplace to cozy up to, a 2-piece bath with attached laundry room & a main floor bedroom. Upstairs, you'll find a versatile den, a 4-piece bath, & another bedroom. Over the years, this home has been thoughtfully upgraded, including a 200 Amp Electrical Panel with a built-in surge protector for the entire system, new soffit & vinyl siding at the front & back, & an expanded kitchen ceiling. The upstairs bathroom has been renovated with a new tub, bath walls, vanity, & mirror. Additional improvements include new insulation, baseboard heaters, & fresh flooring throughout the kitchen, living room, & downstairs bath. This home offers three sources of heat, ensuring comfort year-round. Step outside to enjoy a spacious yard with mature trees, perfect for relaxation or play, along with a shed for extra storage. The widened driveway accommodates up to four cars for ample parking. As an added bonus, a beautiful waterfall is just down the street, adding to the charm of this desirable neighborhood with great neighbors & a peaceful atmosphere. (id:45725)
2196 Verne Bowen Street
Oshawa (Kedron), Ontario
Unmistakably Jeffery! This brand new Jeffery Homes Westview model, Elevation A, features an oversized covered porch and offers 2,862 sq ft of luxurious living. Nestled in Oshawa's premier new home community, this family-friendly neighborhood reflects the exceptional quality associated with the Jeffery name. This stunning home showcases meticulous attention to detail, combining classic and modern elements for lasting appeal. The layout includes four spacious bedrooms on the second floor, each with ensuite or semi-ensuite bathrooms, and a convenient main floor bedroom with its own ensuite. Enjoy the ease of a second-floor laundry room, and take advantage of the three upper-level bedrooms, each featuring walk-in closets, while the fourth has a double closet. Entertain in style with a main floor dining room adorned with a coffered ceiling, a cozy living room with a gas fireplace, and a beautifully designed kitchen. All main living areas, including the fifth bedroom, boast elegant hardwood flooring. The exterior is finished with durable James Hardie board, ensuring lasting beauty. Additional features include a double car garage and two extra parking spaces in the driveway, along with over $80,000 in upgrades. Don't miss your chance to own this exceptional home! (id:45725)
240 Pinewood Park Road
Whitewater Region, Ontario
The mobile home is located on one of the most picturesque lots in the entire park, overlooking the beautiful Olmstead Lake. Your oasis awaits! Built and delivered by General Coach in Spring of 2021, this custom trailer is packed with upgrades and is guaranteed to impress you. Central cooling and heating, build-in washer, gas range and on-demand water heater are all there for you to enjoy. This model is approximately 520 square feet and features a master bedroom with a pocket door into the 4 piece bathroom, a second bedroom with custom bunk beds, and an open concept kitchen / living area. Additional transom windows and installed to allow even more natural light to come in. The kitchen and living room windows are overlooking the sandy beach located just steps away from this trailer. The most amazing view opens up through the 8 foot wide patio door, giving you unobstructed views of the lake. The deck is approximately 580 square feet wrapping around the trailer, and together with glass panels and a large gazebo will give you a sense of luxury! Another bonus is a cozy Bunkie with a loft that fits a queen size mattress for guests to visit overnight. The lake is perfect for swimming, fishing, boating and there are a lot of trails to explore nearby. Pinewood Park is amazing for young families with kids, as well as people looking to retire! You must see it in person in order to truly appreciate that this lot and the trailer have to offer. (id:45725)
20 Chinook Street
Belleville (Belleville Ward), Ontario
Turn-Key End Unit Townhouse Better Than New! Welcome to effortless living in this beautifully maintained end unit townhouse, offering exceptional value and style. This turn-key home features a bright, open-concept layout with two spacious bedrooms plus a versatile den that can easily serve as a third bedroom, along with three full bathrooms. The kitchen is designed for both functionality and flair, complete with a large step-in corner pantry, an oversized island with seating, pot drawers, and custom cabinetry finished with elegant crown moulding perfect for everyday living and entertaining alike. The main floor primary bedroom comfortably accommodates a king-size bed and features a massive walk-in closet and private ensuite bath. The main floor also includes a convenient laundry room with built-in cabinetry and a living room with soaring vaulted ceilings that enhance the sense of space and light. The fully finished lower level expands your living options with a generous rec room, additional bedroom, den, full bathroom, and a dedicated storage area. Enjoy year-round comfort with economical forced air natural gas heating, central air conditioning, and an HRV system promoting healthy indoor air quality. Outside, the home is fully landscaped and features a south-facing deck, a fully fenced yard, a covered front porch, and a paved double driveway. The attached 1.5 car garage offers inside entry and is equipped with an automatic garage door opener. With nothing left to do but move in, this is the low-maintenance lifestyle youve been waiting for! (id:45725)
38 Inchbury Street Unit# 3
Hamilton, Ontario
Exceptional Opportunity in this newly renovated building! Unit 3 offers a spacious one-bedroom layout with bright, modern finishes. Heat and water are included in the rent, with hydro paid separately by the tenant. Street parking is available, and tenants can enjoy access to the shared backyard. Coin operated laundry is shared and is located in basement. Conveniently located just steps from Victoria Park, a nearby shopping mall, Go Station, and Hwy 403, making it an ideal choice for tenants seeking comfort and easy access to amenities. (id:45725)
398 Navy Street
Welland, Ontario
Welcome to this beautifully renovated 1.5-storey home in Welland, beautifully updated in 2024 and ready for its next owners! Featuring 3 bedrooms and 1 modern bathroom, this home offers stylish upgrades throughout. Step inside to discover a bright, contemporary living space with sleek flooring, fresh paint, and an updated kitchen with stunning quartz countertops and modern appliances. The full basement is partially finished, offering extra living space or the potential to create an in-law suite with its separate side entrance. Outside, enjoy the newly paved 4+ car driveway, a large garden shed on a concrete pad, and a beautiful backyard - perfect for relaxing or entertaining. Stay comfortable year-round with a brand-new AC system. Located in a great Welland neighborhood close to schools, parks, and amenities. (id:45725)
Lower - 24 Foxhill Drive
Vaughan (Maple), Ontario
Brand New Professionally Finished Legal Basement Apartment with Private Separate Entrance! Bright and Spacious One Bed One Bath Unit located in Wonderful Maple Neighborhood! Brand NEW Elegant Laminate Floors, Pot Lights, Modern Kitchen with Brand New Stainless Steel Appliances & Above Grade Over sized Windows, Stylish 3 piece Bath with Large Shower Stall, Private Ensuite Laundry & One Outdoor Parking! The location is convenient, with easy access to amenities, Walking Distance to Grocery Stores, Schools, Go station, Parks & More! Close to Canada Wonderland, Vaughan Hospital, Golf Course, Hwy 400 & 407! (id:45725)
56 Division Street
St. Catharines (450 - E. Chester), Ontario
Ideal for investors or handy homeowners this property offers incredible potential. Enjoy easy highway access and walk to Richard Pierpoint Park, Downtown St. Catharines, St. Catharines Golf & Country Club, and Brock University. Surrounded by parks, schools, shopping, and close to the hospital a great spot for future tenants or families alike! (id:45725)
19 - 375 Mitchell Road S
North Perth (Listowel), Ontario
Lovely life lease bungalow in Listowel, perfect for your retirement! With 1,312 sq ft of living space, this home has 2 bedrooms, 2 bathrooms and is move-in ready. Walk through the front foyer, into this open concept layout and appreciate the spectacular view of the treed greenspace behind this unit. The modern kitchen has ample counter space and a large island, a great spot for your morning cup of coffee! The living room leads into a bright sunroom, perfect for a den, home office or craft room. There are 2 bedrooms including a primary bedroom with 3 piece ensuite with a walk-in shower. The in-floor heating throughout the townhouse is an added perk, no more cold toes! The backyard has a private patio with a gas BBQ overlooking a walking trail leading to a creek and forested area. No neighbours directly behind! This home has a great location with easy access to nearby shopping, Steve Kerr Memorial Recreation Complex and much more! (id:45725)
5119 Halstead Beach Road
Hamilton Township, Ontario
* Open House Sat April 12th 1 - 3pm * Views of Rice Lake from your Wrap Around Porch * This Completely Turn Key Bungalow is located steps to Rice Lake & Public Access/Boat Launch. The Open Concept main floor is inviting & ideal for entertaining. Large main floor primary bedroom with Ensuite Bath & Walk in closet. Finished Walkout basement features a large rec room, cozy wood stove, a spacious bedroom and a 4pc bath. Car Enthusiasts Dream Detached Shop is heated with hydro & plumbing. Bonus living space above the shop features kitchen, 3pc bath & laundry and an open concept living area. Extensive landscaping and breathtaking perennial gardens, waterfall and Koi Pond. Lots of outdoor space to enjoy the outdoors. You won't be disappointed! (id:45725)
161 Dornie Road
Oakville (1011 - Mo Morrison), Ontario
Lovely 2 Storey Cape Cod Style Home On A Huge Level Muskoka Lake Lot, 600 Metres FromLake Ontario. Large Concrete Pool, Huge Detached Great Room With 10 Foot Ceilings AndStone Fireplace, Wired For 7.1 Sound. Modern Eat-In Kitchen, Large Dining Room,Fireplace In Living Room, 4 Inch Wide Hardwood Flooring And Travertine Tiles. FlagstonePatio Backyard, Large Finished Basement. Close To Downtown Oakville, Marina, Clubs, GoStation, & Many Schools. A Real Gem, Ready To Live In. **Extras - Hot Water Heater, Pool Inspection June 2022 available, Home Pre-Inspection July 22nd Available (id:45725)











