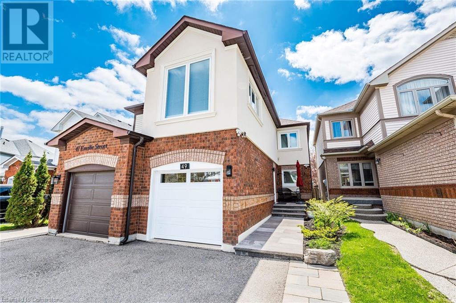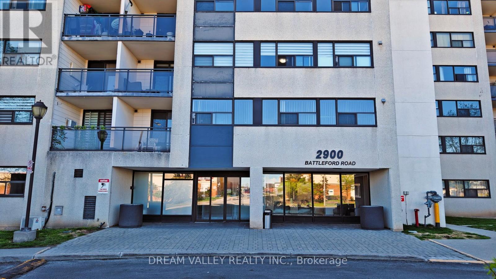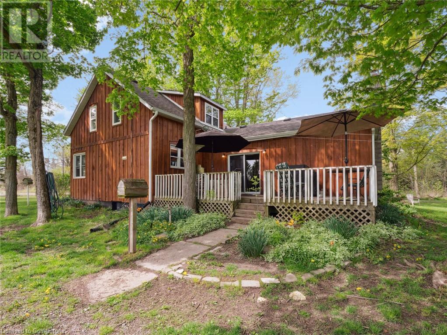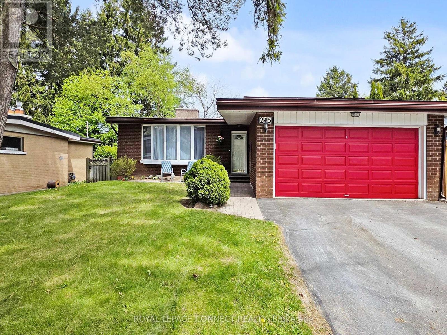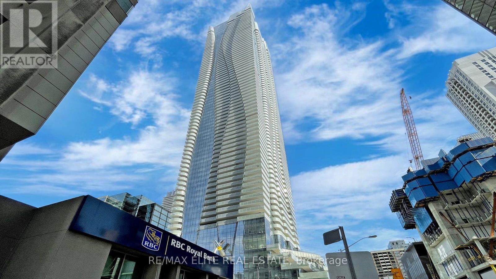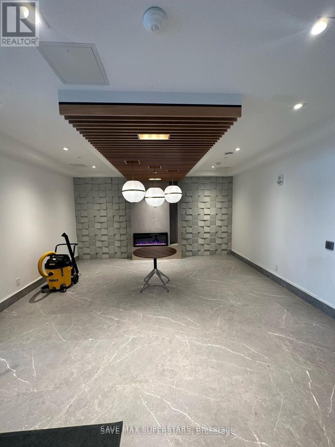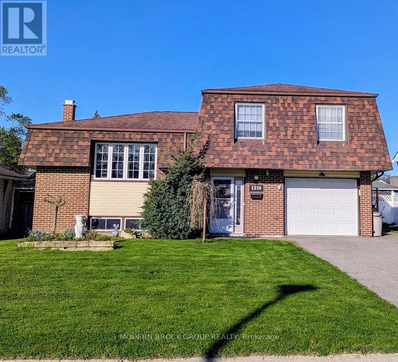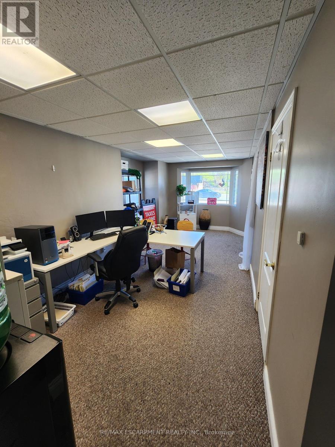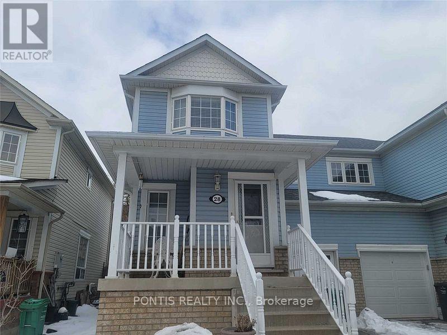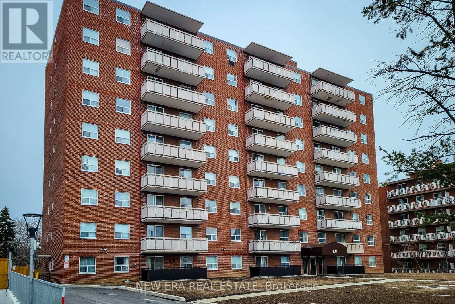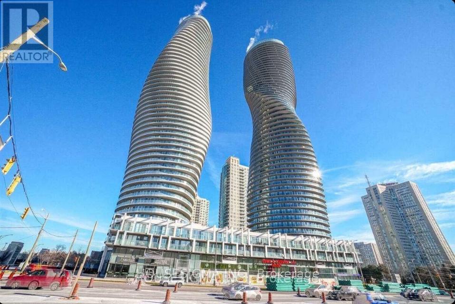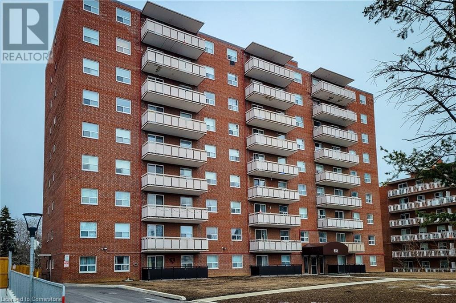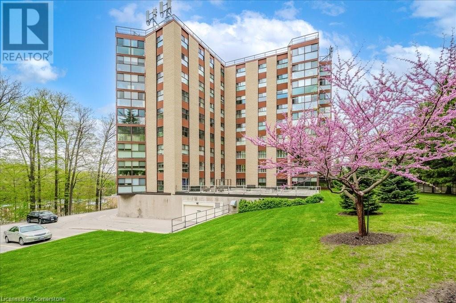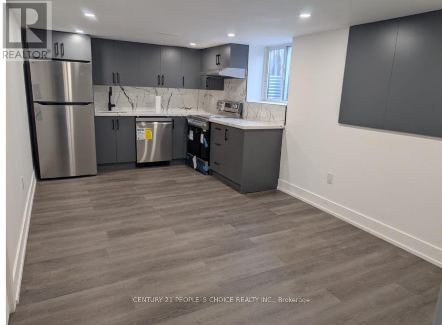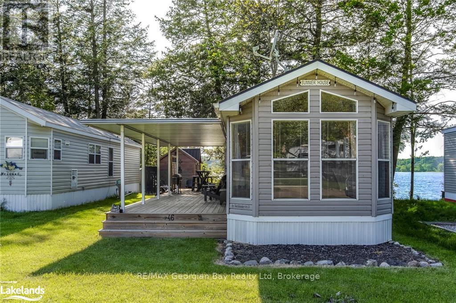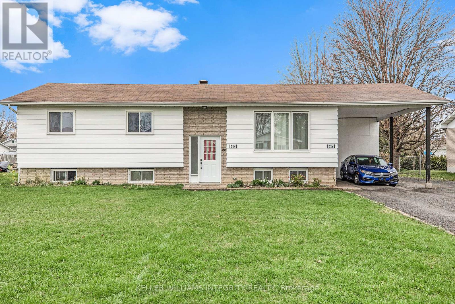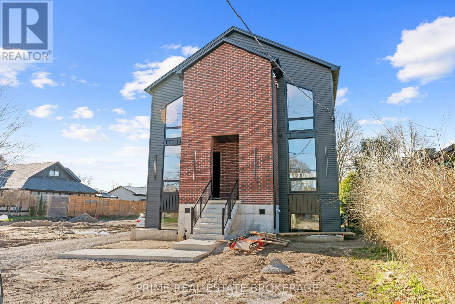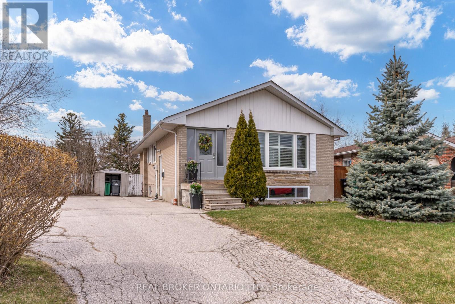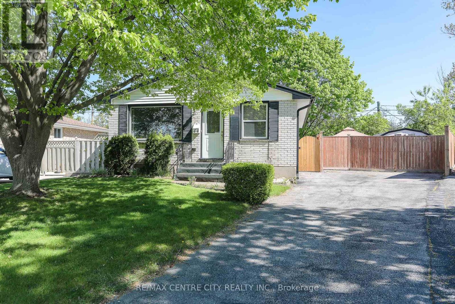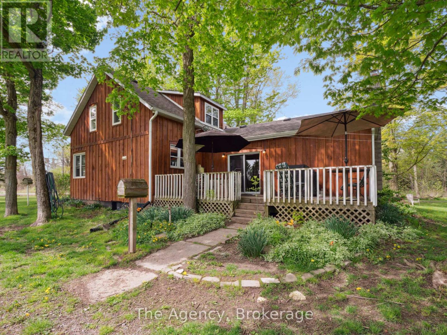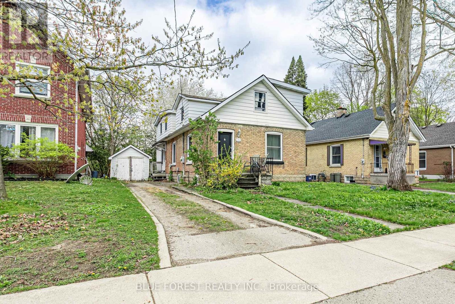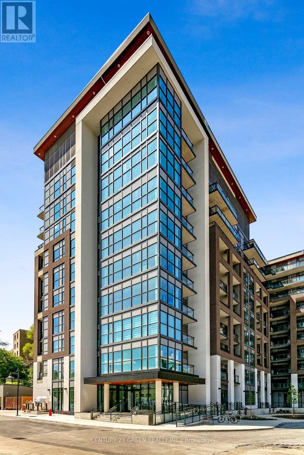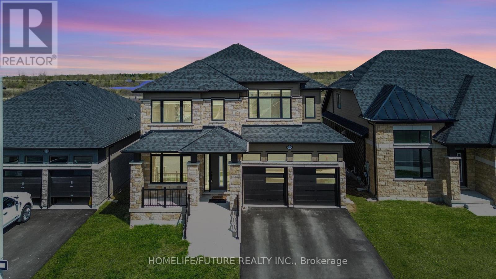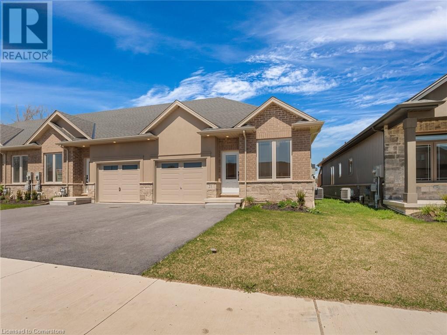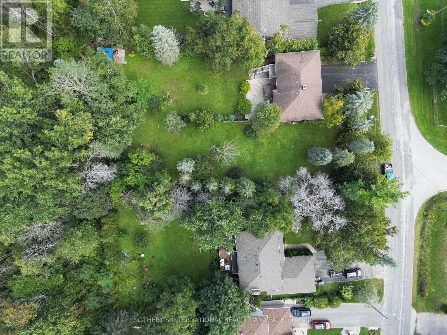49 Emslie Street
Georgetown, Ontario
Welcome to this beautifully updated home in the heart of South Georgetown! Ideally located near essential amenities a shopping centre with a pharmacy, grocery store, Tim Hortons, and 7-Eleven. Enjoy easy access to Highway 401 and a short drive to Toronto Premium Outlet mall and Guelph Street shopping. The open-concept main floor features an updated kitchen, cozy dining area, living room with a gas fireplace. The finished basement adds even more living space with a large rec room, perfect for a home office or play area, along with a laundry room and a cold cellar for added storage. This home truly has it all! The home includes two updated washrooms upstairs, powder room on the main floor and 2 pc bath in the basement. The open concept floor plan is perfect for entertaining. Updates: Roof(2021),Windows(2023), AC& Furnace(2024),Stucco (2023), Ensuite Bath(2022), Garage Door & 2 Opener(2025),Stone Walk Way (2023) (id:45725)
714 - 475 The West Mall
Toronto (Etobicoke West Mall), Ontario
Come See It Before It's Gone! Step Into Style And Comfort With This Beautifully 3-Bedroom, 2-Bath Condo That's Move-In Ready And Sure To Impress. Enjoy Kitchen With Modern Cabinetry And Stainless Steel Appliances Next To Separate Laundry Room Will Added Convenience And Storage. The Spacious Living Room Layout Perfect For Everyday Living And Entertaining. Contemporary Flooring Throughout, And Two Stylish Bathrooms. Storage-in Room With New Installed Shelfs, And 2 Parking Spots Incl. Building Recently Renovated With Upgraded Hallway, Lobby & Elevators - Looks Like A Hotel! (id:45725)
1102 - 2900 Battleford Road
Mississauga (Meadowvale), Ontario
Stunning 2+1 Bedroom Condo with Exceptional South-Facing Views! This beautifully updated unit features a spacious and functional layout, highlighted by a large private balcony with an unobstructed view of the Mississauga Skyline. Enjoy a sleek, modern kitchen with stainless steel appliances and premium vinyl flooring throughout. The open concept living, dining, and kitchen area offers the perfect space for entertaining, featuring custom woodwork. The contemporary bathroom showcases premium finishes. The Primary Bedroom is spacious, featuring a custom-built closet with a built-in wardrobe, while the generously sized second bedroom includes a walk-in closet. Outstanding building amenities include an outdoor pool, sauna, fully equipped gym, children's playground, library, and party room. Unbeatable location, steps to Meadowvale Town Centre, banks, gas stations, pharmacies, shopping, restaurants, Meadowvale Community Centre, Goodlife Fitness, and beautiful parks. Located conveniently between HWY401 and HWY403, and minutes from HWY407, Meadowvale Go Station and Erin MillsTownCentre. (id:45725)
83456 Old River Street W
Wellandport, Ontario
WELCOME TO LIFE IN THE COUNTRY! HOME FEATURES MAIN FLOOR PRIMARY SUITE, MAIN FLOOR LAUNDRY, MUD ROOM, PATIO DOORS TO SIDE DECK, COMFORTABLE LIVING ROOM AND EAT IN KITCHEN, SECOND LEVEL HAS THREE BEDROOMS. THIS PROPERTY OFFERS PRIVACY, OPEN SPACES, 1.5 ACRES DECORATED WITH GARDENS AND TREES, MASSIVE SHOP 40X60 IS INSULATED, HEATED, PAINT BOOTH WITH EXHAUST FAN AND AMPLE POWER 220 WELDING PLUG 2019, GORGEOUS POND THAT FEEDS THE OUTDOOR HOSES FOR WATERING YARD AND GARDENS, 20X20 DOG PEN WITH DOUBLE INSULATED DOG CASTLE, CIRCULAR DRIVE AND AMPLE PARKING, LOVELY COUNTRY HOME IS NICELY UPDATED THROUGHOUT INCLUDING KITCHEN, FLOORING, ROOF, 200AMP SERVICE, WINDOWS 2021, CENTRAL AIR & SEPTIC 2017, BOARD AND BATTEN EXTERIOR 2022 (id:45725)
245 Port Union Road
Toronto (Rouge), Ontario
Welcome to this well-maintained side-split home in the desirable West Rouge community. Ideally located just steps from TTC transit, local shopping, and with easy access to the 401, schools, and parkseverything a growing family needs is close by.Originally a 4-bedroom layout, the home now features 3 bedrooms, with the former fourth bedroom thoughtfully converted into a formal dining area which could be a super large family room! This space includes two walkouts to the garden and offers excellent in-law suite potential. The bright and airy interior is complemented by hardwood floors, neutral decor, large windows that bring in plenty of natural light, and a cozy fireplace in the living room. (Basement fireplace in as-is condition.)Enjoy summer days on the sundeck or take a dip in the inground pool is perfect for entertaining or relaxing at home. A newly installed furnace (2024) adds peace of mind for years to come.This home offers comfort, flexibility, and a great location all in a family-friendly neighbourhood. Don't miss this West Rouge Gem! (id:45725)
138 Terry Fox Drive
Barrie, Ontario
Welcome to this stunning brand-new 4 bedroom home by MVP, nestled in a thoughtfully designed master-planned community! Enjoy elegant living with access to walking trails, bike paths, and a sports pack, perfect for shopping, Lake Simcoe beaches, golf courses, and downtown Barrie, this home offers both comfort and accessibility. Step inside to an open-concept layout featuring a spacious kitchen with newly updated appliances and countertops-ideal for entertaining. The home also boasts direct access from the garage for added convenience. For ease and efficiency, enjoy the second-floor laundry, eliminating the need to carry laundry up and down the stairs! The primary bedroom is a true retreat, showcasing a generously sized walk-in closet and a custom ensuite with double sinks, a glass shower, and a luxurious soaker tub-your private oasis awaits! Don't miss this incredible opportunity to own a beautifully designed home in a prime location. (id:45725)
1102 - 17 Bathurst Street
Toronto (Waterfront Communities), Ontario
Great Unit In Waterfront Community. 698 Sq Ft 1+1+1, 1 Bedroom + Sunroom + Study & 2 Full Bathrooms Plus 70 Sq Ft of Balcony Area, Very bright and sunshine home! Study With Window, All Rooms Flooding with Sunshine! Marble Bathrooms, Modern Open-Concept Kitchen W/Practical Built-In Storage. Over 23,000 Sq Ft Of Hotel-Style Amenities. The Lakefront Rises Above Loblaws New 50,000 Sf Flagship Store And 87,000 Sq Ft Of Daily Essential Retail. Minutes Walk To The Lake, Transit, Schools & Parks! (id:45725)
106 Stocks Avenue
Southgate, Ontario
Discover modern living in this brand-new, never-lived-in 3-bedroom townhouse located in the heart of Dundalk, Ontario. This beautifully designed home features an open-concept layout, spacious bedrooms, and brand-new stainless steel appliances. With contemporary finishes throughout and plenty of natural light, it offers the perfect blend of comfort and style for families or first-time buyers. Move-in ready and located in a growing community, this is an ideal opportunity to own a fresh start in a vibrant neighborhood. (id:45725)
5606 - 1 Bloor Street E
Toronto (Church-Yonge Corridor), Ontario
Welcome to One Bloor by Great Gulf, a luxury building in the heart of Yorkville, one ofTorontos most desirable neighborhoods. This beautiful sub-penthouse unit is located on the56th floor and offers 2 bedrooms, a den, and 3 bathrooms, with more than 1,000 square feet ofliving space. The unit has large windows with amazing views of the city, and plenty of naturallight. There is direct underground access to Bloor/Yonge subway station, making it easy to getaround the city. The building offers top-quality amenities such as: 24-hour concierge andsecurity, Indoor and outdoor swimming pools, Fully equipped gym and sauna, Party and meetingrooms, Parking and a storage locker are also included. This is a great opportunity to live ina spacious, modern condo in a central location, close to shopping, restaurants, schools, andeverything downtown has to offer. (id:45725)
209 - 56 Lakeside Terrace E
Barrie (Little Lake), Ontario
This 2 bedroom condo unit is located in Barrie's One Of the Prime Location. This property has easy access to 400 High way, restaurants, LCBO, Supermarket and many other amenities. this condo offers Quartz Kitchen Countertop with polished finish, smooth ceiling throughout and a private balcony. Common amenities includes Fitness room, guest suite, rooftop lounge with BBQ. This condo is ideal for a family, book your Showing to explore this. Extras: Condo Maintanance (id:45725)
438 Ojibway Trail
Mississauga, Ontario
Spacious 5 bedrooms on 2nd floor, plus a legal separate entrance basement. Perfect for multigenerational families. Close to elementary, middle and secondary school & Frank McKechnie Community Center. Perfect house for large families. (id:45725)
1350 Linden Crescent
Brockville, Ontario
Your new home is tucked away on a quiet, family-friendly street in Brockville's desirable North End. This 3+1 bedroom, 2 bathroom side split offers space, comfort, and unbeatable convenience for todays busy lifestyle. Step inside to a bright and functional layout. The front entrance offers direct access to the attached single-car garage, which also leads out to the fully fenced backyard perfect for families and pet owners alike. This entry level also features a versatile room currently being used as a bedroom but also ideal for a private home office or guest space.Just half a flight of stairs up, you will find the open-concept kitchen, dining, and living area perfect for entertaining. The dining room complete with sliding doors that open to the backyard deck, offering a seamless indoor-outdoor flow of living. Upstairs is the the primary bedroom and two additional bedrooms, all served by a spacious 4-piece bathroom.The lower level offers even more living space with a large recreation room, a 3-piece bathroom, a dedicated laundry area and storage area. The lower level also offers a crawl space for additional storage needs. Step outside to enjoy evening sunsets on the deck or patio, with lots of room for gardening, relaxing, or playing with the kids. Located close to shopping, restaurants, parks, and multiple schools, this home provides the perfect blend of peaceful suburban living and day-to-day convenience. Don't miss your chance to own this home - book your showing today! (id:45725)
2 - 581 Plains Road E
Burlington (Lasalle), Ontario
Well-maintained office building located in the west end of Aldershot. 638 sf available which includes front reception/showroom space, washroom and private office. Unit has frontage on Plains Rd with excellent visibility. High traffic area. Close proximity to the QEW, Hwys 403 and 407, Aldershot GO Station and many amenities. Easily accessible by public transit. Rent includes utilities and TMI and is on a net lease document. Space include shared use of the basement for file storage. Available now. MXG zoning allows for many uses! (id:45725)
306 - 90 Glen Everest Road N
Toronto (Birchcliffe-Cliffside), Ontario
Merge Condos! Bright and spacious 600 Sf 1-bedroom+den w/ functional open concept floor plan, 9 ft ceilings, & laminate floors throughout. terrace with unobstructed views. Modern kitchen features euro-style cabinets, stone counters, and mix of stainless steel and integrated appliances. Bus service right outside the front door & only a short ride to Warden and Kennedy Subway Stations. Steps to groceries, restaurants, cafes, & more. Minutes to Scarborough Heights Park & Scarborough Bluffs Park. Building Amenities: concierge, fitness and yoga center, party room, media room, dog wash, outdoor terrace with BBQs. Parking available with management $150 per month. Tenant to pay own utilities. (id:45725)
2901 - 1 Massey Square
Toronto (Crescent Town), Ontario
Spacious 2-bedroom corner unit on the 29th floor of 1 Massey Square offering breathtaking, unobstructed views of the golf course, Taylor Massey Creek Trail, and the subway line. This bright suite features cross ventilation, large windows, and upgraded lighting, including a modern chandelier. Enjoy a rare covered balcony (permit required, limited municipal approvals)and recent upgrades ($18K value) such as a Bosch washer/dryer, GE French-door fridge, Panasonic microwave, Whirlpool dishwasher, Whirlpool stainless steel electric range , IKTCH range hood and stylish vinyl flooring. All-inclusive maintenance fees cover heat, hydro, water, cable TV, and building insurance. Parking and lockers are available for rent from property management. Located just 800m from Victoria Park subway, 1.1km from Danforth GO, and minutes from The Beaches and downtown Toronto. Family-friendly complex with licensed daycare, elementary school, grocery store, pharmacy, and walk-in clinic on site. Amenities include a 6-lane pool, gym, basketball and handball courts, table tennis, and kids programs offering comfort, convenience, and community living. (id:45725)
12 Primula Crescent
Toronto (Humber Summit), Ontario
This beautifully renovated upper-level house offers 3 spacious bedrooms and 1 modern washroom, designed with stylish upgrades from top to bottom. Located in a prime area, this home is perfect for families and professionals alike. Enjoy the convenience of being steps away from bus stops, schools, a library, parks, and convenience stores everything you need is within reach. Additionally, the home features the added benefit of a new dishwasher and laundry facilities conveniently located on the same level, offering ease and efficiency for your daily living. With its fresh contemporary finishes and unbeatable location, this property is ready for you to move in. (id:45725)
1202 - 550 North Service Road
Grimsby (Grimsby Beach), Ontario
Welcome to Unit 1202 at 550 North Service Road where luxury living meets ultimate convenience. This bright and beautifully designed 1-bedroom condo is perched on the 12th floor, offering sweeping views of both the Niagara Escarpment and Lake Ontario from its oversized balconyyour own private oasis in the sky. The open-concept layout is filled with natural light, featuring modern finishes and a kitchen built for style and function.Located in the heart of Grimsby on the Lake, you're steps from waterfront trails, shops, restaurants, and just seconds from the QEWan ideal location for commuters. This unit comes with the RARE BONUS OF TWO OWNED UNDERGROUND PARKING SPOTS, making it as practical as it is stunning.Enjoy resort-style amenities including a full-time concierge, well-equipped fitness centre, and a rooftop zen garden perfect for unwinding with a view. Whether you're a professional, downsizer, or weekend escapee, this is elevated condo living with everything you need at your doorstep. (id:45725)
Upper - 28 Stable Gate Parkway N
Brampton (Northwest Sandalwood Parkway), Ontario
Partially furnished home in Brampton, close to Mount Pleasant GO Train Station. 3+1 Bedroom and 3 Full Washroom House for Rent. 2 Parking Included, 1 Extra parking can be given for extra charge. Ideal for Family, Work-Permit Holders & Students. (id:45725)
505 - 851 Queenston Road
Hamilton (Riverdale), Ontario
Welcome to this bright, carpet-free 2-bedroom, 2-bath condo in the heart of Stoney Creek!Featuring an open-concept main floor, this unit offers a spacious living room and an eat-in kitchen with a stylish tiled backsplash. 4pc main bathroom. The primary bedroom includes a convenient 2pc ensuite bath. Enjoy in-suite laundry, underground parking, and a locker for extra storage. Step outside to your private balcony with stunning escarpment views. This unit is equipped with updated wiring (100-amp service) and is ideally located with a bus stop at the front. Just minutes from shopping, parks, trails, and all major amenities, plus easy access to major highways and the mountain. This location is perfect for those looking for convenience and comfort! (id:45725)
312 - 4033 Hurontario Street
Mississauga (City Centre), Ontario
Experience modern living in this stunning, sun-filled 1-bedroom unit at the iconic 50 Absolute Towers. Offering approximately 624 sq ft of open-concept living space, this beautifully designed home features 9-foot ceilings, a sleek kitchen with a breakfast bar, stainless steel appliances, and granite countertops. Enjoy the expansive balcony, perfect for relaxing or entertaining.The unit comes fully furnished and includes a spacious bedroom, one parking spot, and a locker for added storage. Conveniently located near top amenities including Square One Mall, Sheridan College, Celebration Square, the YMCA, public transit, GO stations, and the library. Quick access to Highways 401, 403, and the QEW makes commuting a breeze.Dont miss this opportunityyour perfect home awaits! (id:45725)
209 - 1300 Steeles Avenue
Brampton (Bramalea West Industrial), Ontario
! Prime Location!!Fully Professional Office Building !!! Private Office on Second Floor !!Great ExposeTo High Traffic Street In Brampton !! !! Established Industrial-Commercial Area !!! Corner Location Business Plaza !!! Lots Of Parking With Access Land. ** Common Lunch Room With Fridge & Microwave **Separate Ladies and Man's washroom On Both Levels. (id:45725)
851 Queenston Road Unit# 505
Hamilton, Ontario
Welcome to this bright, carpet-free 2-bedroom, 2-bath condo in the heart of Stoney Creek!Featuring an open-concept main floor, this unit offers a spacious living room and an eat-in kitchen with a stylish tiled backsplash. 4pc main bathroom. The primary bedroom includes a convenient 2pc ensuite bath. Enjoy in-suite laundry, underground parking, and a locker for extra storage. Step outside to your private balcony with stunning escarpment views. This unit is equipped with updated wiring (100-amp service) and is ideally located with a bus stop at the front. Just minutes from shopping, parks, trails, and all major amenities, plus easy access to major highways and the mountain. This location is perfect for those looking for convenience and comfort! (id:45725)
29 Magill Street
Hamilton (Strathcona), Ontario
Welcome to 29 Magill Street - Practically a Brand-New Home in Vibrant West Hamilton. Step inside this newly rebuilt gem with a single car driveway, meticulously upgraded from top to bottom, offering modem luxury and incredible potential. Approx 1700 sq ft plus and additional 1100 sq ft in the lower level. The main floor features an expansive, open-concept living, dining, and kitchen area, perfect for entertaining, complete with all-new stainless steel appliances. This level also includes a convenient laundry room, powder room, and primary suite with a spa-inspired ensuite, providing single-level living at its finest. The full basement which will be partially finished, with a separate entrance, features a 3-piece bath, kitchen, and laundry, making it an ideal space for an in-law suite or rental income potential. This home boasts a long list of upgrades, including a new roof, windows, floors, and a high-efficiency heat pump technology air conditioner and furnace, along with all-new electrical, plumbing, and HVAC systems, providing peace of mind for years to come. Located just minutes from highway access, Locke Street shops, Bayfront Park, First Ontario Place, the downtown core, hospitals, McMaster University, and other key amenities, this property combines modern comfort with a prime location. Landscaping is to be completed as per drawings, and the basement is partially finished, awaiting your final touches. This is a must-see home for those seeking a blend of contemporary design, rental potential, and the convenience of one of Hamilton's most desirable neighbourhoods. (id:45725)
15 Lawrence Avenue
Orangeville, Ontario
Spacious 4 Level Side-Split Bungalow. Great For A Family. Located Directly Across From Harvey Curry Park. Close To Schools And All Amenities. Spacious 4 Car Driveway. Updated Bathrooms And Kitchen With Granite Countertops. Finished Basement. Large Private Backyard With Pergola and 2 Sheds (id:45725)
20 Berkley Road Unit# 704
Cambridge, Ontario
Your Dream West Galt Condo Awaits! Experience carefree, elevated living in this 7th-floor, 2-bedroom, 2-bathroom condominium. The bright, open layout offers lovely treetop vistas over adjacent Victoria Park. Imagine cozy evenings entertaining family and friends in the comfortable living-dining room, or enjoying breathtaking sunsets from the glassed-in sunroom. Cook and dine in style in the updated kitchen, featuring classic white cabinets, durable granite countertops, and a charming breakfast nook. The generous primary suite boasts a large walk-in closet and a private ensuite bathroom. A versatile second bedroom, with easy access to the renovated main bathroom, is perfect for guests, a home office, or a TV room. This unit includes an underground parking space with the potential to be expanded for tandem parking (two vehicles). Currently, a rare and exceptionally large 10’ x 18' storage locker adjoins the single parking space, offering incredible storage capacity. Enjoy all that desirable West Galt has to offer! You're just a short stroll from charming downtown Cambridge, the historic Farmer's Market, the renowned Hamilton Family Theatre, and the vibrant Gaslight Entertainment District. Financial peace of mind is assured with this well-managed building, boasting reasonable maintenance fees and a healthy reserve fund. Secure your future in one of West Galt's most sought-after locations. Book your showing now! (id:45725)
Bsmt - 157a Tulloch Drive
Ajax (South East), Ontario
Bright spacious legal basement with separate washer and dryer, Microwave, dishwasher, stove andfridge included. All brand new appliances. One dedicated parking spot. Strictly Vegetarians. Nosmoking and no pets. Tenants to pay 40 percent of total utilities. (id:45725)
46 Lakeshore Road
Midland, Ontario
This Waterfront Supreme Cottager Classic Modular Cottage features 2-bedroom, 1-bathroom and is the ideal space to relax and reconnect with nature. The large, open-concept kitchen and inviting living space offers plenty of room to host guests. Extra guests will enjoy their private time in the custom Bunkie. Take in the stunning views and spectacular sunsets from the covered deck that is the perfect spot to entertain or simply sit back and relax on the back patio facing the lake. Nestled on the scenic shores of Little Lake Park this home offers 6 months of laid-back relaxation and leisure experiences. This exclusive community offers a premium location close to Midland's many shops and restaurants. Waterfront Cottage owners also have the option of keeping a boat and/or water toys withing steps of their front door. Very clean and well maintained (id:45725)
242 - 28 Eastern Avenue
Toronto (Moss Park), Ontario
Welcome to unit 242 at 28 Eastern Avenue-Rare Terrace Walk-up in Prime Downtown Toronto. Experience the best of Urban Living in this upgraded studio suite located in the heart of Toronto's vibrant Corktown community. Just steps away form the Distillery District, St Lawrence Market, and a wide array of cafes, restaurants, shops and schools, this suite is perfectly positioned for those who crave both convenience and culture. What makes this unit stand out? Unique walk-up access to your own private terrace-enjoy rare outdoor space that feels like an extension of your home. Upgraded open concept layout-a dividing wall has been professionally removed to maximize space &and light. Modern finishes and appliances throughout, including an upgraded kitchen island for additional storage and dining. High walkability-easily access work, transit , and entertainment with a Transit Score of 100 and Walk Score to match. Low-maintenance lifestyle in a well-managed building that's ideal for end users and investors. Whether you're looking for your first home, a Toronto peid-a-terre, or an income-generating property., Unit 242 offers tremendous value and versatility. Your downtown lifestyle begins her-where comfort meets connectivity. (id:45725)
3308 - 27 Mcmahon Drive
Toronto (Bayview Village), Ontario
Spectacular 3-bedroom, 2-bathroom penthouse suite on the 33rd floor of the luxurious Saisons building in Concord Park Place, complete with a rare EV charging parking spot. This sun-filled corner unit offers panoramic views of the city and skyline. Enjoy breathtaking North-West to North-East exposures from the spacious balcony, beautiful sunrises and magical sunsets as you lounge on the balcony, while the primary bedroom offers serene South-East views for beautiful morning light. Floor-to-ceiling windows throughout provide abundant natural light and maximize the scenery. The open-concept layout features 9-foot ceilings and laminate flooring. The gourmet kitchen is outfitted with premium Miele appliances, engineered quartz countertops, a Calacatta porcelain tile backsplash, and custom wood-grain cabinetry with built-in organizers and under-cabinet lighting. The expansive balcony is designed for year-round use, finished with composite wood decking, radiant ceiling heaters, and integrated lighting. The primary bedroom includes a 4-piece ensuite and ample closet space, while the additional bedrooms offer flexibility for families, guests, or a home office. Smart climate control, ensuite laundry, and one locker add convenience. Residents have exclusive access to the 80,000 sq ft MegaClub with luxury amenities including an indoor pool and hot tub, basketball and badminton courts, tennis court, bowling alley, golf simulator, squash court, yoga and dance studios, arcade and games room, karaoke rooms, gym, theatre, banquet rooms, children's playroom, and outdoor BBQ terrace. Located just steps to Bessarion and Leslie Subway Stations, GO Train, Bayview Village, IKEA, Canadian Tire, and the new Ethennonnhawahstihnen Community Centre and Library. Minutes to Highways 401, 404, and the DVP. A rare offering that blends luxury living with unmatched connectivity and world-class amenities. (id:45725)
22 Dollard Street
Russell, Ontario
Discover this impeccably designed legal duplex in Embrun offering exceptional value and strong rental income. The upper-level flagship unit is a beautifully renovated 3-bedroom home. Thoughtfully updated with care and attention to detail, this unit stands out as one of the premier rentals in Embrun. The newly constructed lower-level apartment is equally impressive -- a bright and modern 3-bedroom unit. Together, both units are rented (no vacancy) to generate a robust monthly income of $4,200, translating to over $50,000 annually. Heat/Hydro is separately metered so as the new property owner, you pay only water. The extra-large 1/3rd acre property lends well to future development -- extensions, outbuildings, carriage homes, and more! This is an excellent land parcel to take advantage of the More Homes Built Faster Act, 2022 (also known as Bill 23) as part of Ontarios goal of building 1.5-million new homes in under 10 years. Annual Income $50,415. Annual Expenses: Water $1,550, Insurance $1,673, Tax $3,570 = Total $6,793. Net Income $43,622. Cash flow before finance $3,635 per month. On reasonable financing terms the monthly cashflow is $800+ per month. This investment opportunity is hard to beat. If long-term growth is 4-5% per year, this duplex could be worth $1.43-1.65 million in 15 years, and $2.58-3.44 million in 30 years when paid in full. Cashflow in the interim should greatly exceed $500,000. This equates to a potential return of $3-4 million from todays $159-238k downpayment. Consider adding 22 Dollard Street in Embrun as a flagship property and long-term staple to your portfolio. Note: Financials discussed in the video are outdated; please refer the the updated numbers listed here. Photos taken prior to current tenancies. (id:45725)
417 Baseline Road E
London South (South G), Ontario
Discover the allure of Wortley Village with this newly built triplex, featuring luxury finishes, open concept living, and strategic layouts. Each unit offers a unique living experience: two with spacious bedrooms on the second floor and a basement unit with impressive high ceilings, all designed for comfort and style.Ideal for investors or owner-occupiers, this property promises top dollar rents thanks to its prime location and exceptional quality. The investment appeal is further enhanced by potential expansion opportunities; plans are available for a three-car garage with a loft-style apartment above, providing additional rental income or versatile space for owners. Seize this turn-key investment in a vibrant community celebrated for its charm and high demand.Explore how this property can yield substantial returns and elevate your investment portfolio. (id:45725)
B - 875 Contour Street
Ottawa, Ontario
Modern Design Meets Practical Luxury in Trailsedge! Welcome Home to this beautifully maintained 2-year-old semi-detached home in the highly sought-after Trailsedge community in Orleans. Thoughtfully designed with 9-ft ceilings throughout and an impressive 10-ft ceiling in the garage, this home blends modern styling with everyday functionality. The open-concept main level is perfect for relaxing or entertaining, showcasing a gas fireplace with a custom rustic mantel, adding warmth and charm. The chef-inspired kitchen features sleek cabinetry, quartz countertops, and a large center island, ideal for hosting or enjoying daily family life. Upstairs, two generously sized bedrooms are bathed in natural light thanks to floor-to-ceiling windows. The primary suite offers a private retreat with a walk-in closet, spa-like ensuite, and Juliet balcony for a quiet morning coffee or evening breeze. The finished lower level provides extra living space with a fourth bedroom, full bath, and rec room; perfect for guests, hobbies, or a home office. Designed with energy efficiency in mind, the home includes upgraded insulation and high-efficiency systems. Still covered under Tarion Warranty, this home offers peace of mind along with stylish finishes, including tile in wet areas, hardwood in the main living space, and carpet in bedrooms for cozy comfort. Don't miss this opportunity to own a lightly lived-in, meticulously cared-for home in a family-friendly neighborhood. Book your private showing today! (id:45725)
A - 875 Contour Street
Ottawa, Ontario
Modern Design Meets Practical Luxury in Trailsedge ! Welcome to this beautifully maintained 2-year-old semi-detached home in the highly sought-after Trailsedge community in Orleans. Thoughtfully designed with 9-ft ceilings throughout and an impressive 10-ft ceiling in the garage, this home blends modern styling with everyday functionality. The open-concept main level is perfect for relaxing or entertaining, showcasing a gas fireplace with a custom rustic mantel, adding warmth and charm. The chef-inspired kitchen features sleek cabinetry, quartz countertops, and a large center island, ideal for hosting or enjoying daily family life. Upstairs, two generously sized bedrooms are bathed in natural light thanks to floor-to-ceiling windows. The primary suite offers a private retreat with a walk-in closet, spa-like ensuite, and Juliet balcony for a quiet morning coffee or evening breeze. The finished lower level provides extra living space with a fourth bedroom, full bath, and rec room; perfect for guests, hobbies, or a home office. Designed with energy efficiency in mind, the home includes upgraded insulation and high-efficiency systems. Still covered under Tarion Warranty, this home offers peace of mind along with stylish finishes, including tile in wet areas, hardwood in the main living space, and carpet in bedrooms for cozy comfort. Don't miss this opportunity to own a lightly lived-in, meticulously cared-for home in a family-friendly neighborhood. Beautiful landscaped exterior and fully fenced backyard. Book your private showing today! (id:45725)
50 Epsom Downs Drive
Brampton (Southgate), Ontario
Tucked away on a quiet street in coveted Southgate, this beautifully updated 2+2 bed, 2 bath home blends modern comfort with serious versatility. The renovated kitchen features stainless steel KitchenAid appliances, a large island perfect for entertaining, and a built-in wine fridge to keep things chill. Downstairs, a finished basement apartment with a separate side entrance offers income potential or a cozy in-law suite with two extra bedrooms, a kitchen, family room, 4pc bathroom - all with above grade windows. The extra-large driveway fits up to 10 cars (yes, ten), and the spacious back deck overlooks a fully fenced yard ideal for kids, pets (a dog run included), or pretending you're great at gardening. Direct access to a bike path leads to Earnscliffe Park, a hub for tennis, soccer, ball games, and casual strolls. Adjacent is the Earnscliffe Rec Centre, offering two ice rinks, a lap pool with a wheelchair lift, a fitness centre, sauna, snack bar, and community rooms. Whether you're growing your family or your investment portfolio, this home brings the lifestyle perks and then some. (id:45725)
10 Jocelyn Crescent
Toronto (Banbury-Don Mills), Ontario
A masterpiece in the heart of Don Mills - where elegance meets everyday comfort. From the moment you step through the grand front entrance, this exceptional custom-built executive residence captivates with its refined elegance, thoughtful design, and impeccable attention to detail. Spanning over 5,000 square feet of beautifully appointed living space, this home is a true sanctuary for modern family life and stylish entertaining. The welcoming foyer sets the tone with soaring ceilings and exquisite designer millwork, inviting you into a space that is both sophisticated and warm. A seamless flow guides you through generously sized principal rooms, each finished with rich materials and tailored craftsmanship. At the heart of the home, the kitchen is a chefs dream - custom walnut cabinetry, sleek high-end appliances, and contemporary design come together in a space that is both functional and striking. Whether preparing meals for family or hosting elegant dinner parties, this kitchen is designed to impress. Retreat to the luxurious primary suite featuring a spa-inspired ensuite bath with heated floors -your own personal haven of relaxation. The home also offers a main floor office, ideal for quiet workdays, and a lower-level walk-up with rough-ins for a home theatre, sauna, and space that could easily transform into a nanny or in-law suite. Every corner of this home reflects quality from the custom stone and brick exterior to the meticulously chosen fixtures and finishes. The result is a residence that feels both grand and inviting. Perfectly positioned in one of Toronto's most desirable neighborhoods, you are just steps from the Shops at Don Mills, offering upscale dining, boutique shopping, and everyday conveniences. Nearby, you will find parks, good schools, the Don Mills Trail, Edwards Gardens, and a vibrant community atmosphere that makes this location truly special. This is more than just a home. it's a lifestyle defined by comfort, elegance, and convenience. (id:45725)
3103 - 50 O'neill Road
Toronto (Banbury-Don Mills), Ontario
Sub -Penthouse with stunning eastern views in Rodeo Drive. This one-bedroom plus den unit boasts hardwood flooring, open concept living with separate den area for office space. Functional Kitchen with high end appliances, an abundance of light, floor to ceiling windows and exquisite sunsets from the extra large balcony. Both bedroom and living areas have a w/o to the balcony. Parking and locker are included. The building offers amenities such as 24-hour concierge, a state-of-the-art fitness center, outdoor pool, sundeck on the 8th floor, sauna, hot tub, and more. Located steps from the Shops at Don Mills, Restaurants, Library, public transit, parks, trails, major highways, grocery store, shoppers drug mart. Presently tenanted until Sept 1st. (id:45725)
3103 - 50 O'neill Road
Toronto (Banbury-Don Mills), Ontario
Sub-Penthouse with stunning eastern views in Rodeo Drive. This one-bedroom plus den unit boasts hardwood flooring, open concept living with separate den area for office space. Functional Kitchen with high end appliances, an abundance of light, floor to ceiling windows and exquisite sunsets from the extra large balcony. Both bedroom and living areas have a w/o to the balcony. Parking and locker are included. The building offers amenities such as 24-hour concierge, a state-of-the-art fitness center, outdoor pool, sundeck on the 8th floor, sauna, hot tub, and more. Located steps from the Shops at Don Mills, Restaurants, Library, public transit, parks, trails, major highways, grocery store, shoppers drug mart. Many upgrades. Presently tenanted until Sept 1st. (id:45725)
44 Sparta Street
St. Thomas, Ontario
Well maintained bungalow situated on a pie-shaped lot in a mature neighbourhood. This solid brick home offers opportunities for a variety of home buyer's offering 3 bedrooms on the main floor, 2 bathrooms, a large finished basement with a rec-room with a gas fireplace, bar, and a den/future bedroom. New A/C approx. 2022. Vinyl replacement windows. This unique property features room to park 4 cars, a wide backyard with mature trees, a large stamped concrete patio, a gazebo, and storage shed. (id:45725)
36 Headwater Road
Caledon (Bolton West), Ontario
Welcome To This Beautifully Updated Detached 3-Bedroom, 4-Washrooms Home Nestled In A Quiet, Family-Friendly Neighborhood Steps From Scenic Wooded Trails And Parks*Featuring A Bright Open-Concept Layout With New Hardwood Flooring Throughout*Enjoy An Updated Kitchen With Custom Island, Granite Countertops, Custom Cabinetry, And Stainless Steel Appliances, Ideal For Entertaining*Freshly Painted Top To Bottom With Upgraded Baseboards Upstairs And A Renovated Powder Room*The Living And Dining Areas Are Accented With Stylish Fixtures And Large Windows Offering Natural Light*2024 Brand New Furnace Adds Peace Of Mind*Spacious Backyard With Covered Patio And Lush Greenery Provides*The Perfect Outdoor Retreat*Close To Grade Schools And Nature*This Home Offers Modern Comfort And Unmatched Convenience. (id:45725)
808 - 2152 Lawrence Avenue E
Toronto (Wexford-Maryvale), Ontario
Prime Location & Modern Living! This beautiful 2-bedroom condo at 2152 Lawrence Ave E offers convenient city living with easy access to shopping, schools, and transit.Well maintained building in high demand area. Located just steps from Lawrence East Subway Station, this unit boasts bright and spacious interiors, modern finishes, and a private balcony. Enjoy the convenience of nearby parks, restaurants, and everyday amenities. Perfect for first-time buyers, young professionals, or investors, This Location is unbeatable , close to all major grocery stores , steps to bus stop ,Banks, close to schools , 25 minutes to down town Toronto. Ample Visitors parking. Great Buy for couples , family with kids. (id:45725)
83446 Old River Road W
Wainfleet (Marshville/winger), Ontario
WELCOME TO LIFE IN THE COUNTRY! HOME FEATURES MAIN FLOOR PRIMARY SUITE, MAIN FLOOR LAUNDRY, MUD ROOM, PATIO DOORS TO SIDE DECK, COMFORTABLE LIVING ROOM AND EAT IN KITCHEN, SECOND LEVEL HAS THREE BEDROOMS. THIS PROPERTY OFFERS PRIVACY, OPEN SPACES, 1.5 ACRES DECORATED WITH GARDENS AND TREES, MASSIVE SHOP 40X60 IS INSULATED, HEATED, PAINT BOOTH WITH EXHAUST FAN AND AMPLE POWER 220 WELDING PLUG &2019, GORGEOUS POND THAT FEEDS THE OUTDOOR HOSES FOR WATERING YARD AND GARDENS, 20X20 DOG PEN WITH DOUBLE INSULATED DOG CASTLE, CIRCULAR DRIVE AND AMPLE PARKING, LOVELY COUNTRY HOME IS NICELY UPDATED THROUGHOUT INCLUDING KITCHEN, FLOORING, ROOF, 200AMP SERVICE, WINDOWS 2021, CENTRAL AIR & SEPTIC 2017, BOARD AND BATTEN EXTERIOR 2022 (id:45725)
232 Bernard Avenue
London East (East B), Ontario
Excellent Turn-Key Investment Opportunity Walking Distance to Western University! Welcome to this solid, income-generating brick home located on a quiet, tree-lined street just minutes from the University of Western Ontario. This spacious 5 bedroom plus den, 3 bathroom property is fully leased to 6 students at $925 inclusive/month each, generating a strong monthly rental income of $5,550, with leases in place through May 2026, and it holds a rental license through the City of London - perfect for investors seeking long-term, stable cash flow. Inside, you'll find a well-maintained home with numerous updates, including new windows (2019), updated electrical, new roof, and new laminate flooring in the kitchen. The main and upper levels feature classic hardwood flooring throughout, offering both character and durability. The oversized eat-in kitchen is well-equipped with two fridges and a freezer to accommodate shared student living. The detached garage offers additional storage options. This is a fantastic opportunity to secure a low-maintenance, fully rented investment property in one of Londons most desirable student rental locations. Whether you're a seasoned investor or just getting started, this property offers strong financials, great location, and peace of mind with solid leases in place. (id:45725)
104 - 25 Neighbourhood Lane
Toronto (Stonegate-Queensway), Ontario
Welcome To The Desirable "Queens view - Backyard Condos, Fully Furnished Boutique Condo With 2 + 1 Bedrooms/2 Full Bath. Master Bedroom Is Ensuite With W/Walkout To Private Terrace. Well Apportioned2nd Bedroom & Den, The Den Can Be Used As A 3rd Bedroom Or A Home Office. All luxury Furniture's And Appliances. Suite Features An Exceptional Wide-Open Concept Layout And Elegant Finishes With Tons Of Upgrades. Abundance Of Natural Light With Luxury Living, 9' Ceilings, Modern Cabinetry, 24 Hr Concierge. 1 Parking & 1 Locker Included. 24Hr Concierge, Roof Top Terrace, Fitness Centre, Party Room, Guest Suites, Bbq Area. Steps To Shopping, Schools, Park, Public Transit And Many More. Don't Miss OUT! (id:45725)
114 Shoreview Drive
Welland (Hwy 406/welland), Ontario
Welcome To Waterfront Elegance At Its Finest! Experience The Essence Of New Construction In This A (THE MCGEORGE - ELEVATION B: 2,920 SQ. FT. Plus 2bd 1wr Basement)** Boasting Nearly 4,000 Square Feet And Offering 6+2 Bedrooms And 4 1/2 Washrooms, This Residence Is A Testament To Spacious Living. Situated On A Premium Canal-View Lot, Representing An Additional $$$ Investment, This Exquisite Home Is Ideally Located Only 100 Meters From The Welland Canal, With The Backyard Facing The Waterway Enjoy Unobstructed Views And Access To A Scenic Walking Tail While Appreciating The Tranquility Of The Waterway. The Home Overlooks A Historically Significant And Active Shipping Route, Offering A Unique And Ever-Changing View. The Home's 9-Foot Ceilings On Both The Main Floor And The Expansive Walkout Basement Create A Refined Sense Of Openness And Light. A Substantial Investment Was Made To Upgrade The Basemen Featuring Two Finished Rooms, A Three-Piece Bath With A Frameless Glass Shower And Large Windows That Bring In Natural Light And Frame Picturesque Canal Views This Versatile Lower Level Presents Multiple Lifestyle Options Ideal For Recreational Use, A Private Guest Suite, Or A Potential Long-Term Rental Opportunity (Subject To City Approval And Permitting). With Direct Outdoor Access To The Landscaped Yard And Waterfront, This Space Is Both Functional And Elegant. Set Within Minutes Of A Major Shopping Centre, Large Department Stores, And Convenient Highway Access, This Once-In-A-Lifetime Opportunity Offers The Perfect Balance Of Luxury, Financial Value, And Waterfront Living Truly An Extraordinary Investment In Elegance. 3rd Insert: Boasting Nearly,4,000 Square Feet And Offering 6+2 Bedrooms And 4 1/2 Washrooms. All Photo Are Staged. (id:45725)
509 - 5 Michael Power Place
Toronto (Islington-City Centre West), Ontario
Welcome To The Sought After Palais at Port Royal Place! This Beautiful Unit is perfect for you! Bright Unit Boasts Functional/Spacious Open Concept Layout With High Ceilings. Lots of sunlight with walkout balcony. So many updates to mention Including bathroom & kitchen, appliances, pot lights, flooring. Freshly painted, and so much more. Well-Serviced By Public Transit. Easy Access To major highways. Surrounded by shopping, trendy restaurants. Incredible Walk-ability To Many Services And Amenities. Surrounded By Schools And An Abundance Of Parks/Ravines/Trails and so much more. (id:45725)
21 Austin Drive
Welland, Ontario
POLICELLA Homes welcomes you to their latest townhouse development in Welland. This open concept bungalow townhouse gives you plenty of space for all your needs. No condo fees, all units are freehold with nothing left to spare inside and outside. The interior features all you need with 2 bedrooms, laundry, 2 baths and an open kitchen/dining/living room with fireplace. The basement comes fully finished with 1 bedroom, rec room with a fireplace and bathroom. Enjoy living with minimal maintenance in these bungalow townhouses. The exterior is fully sodded and a double car paved driveway. Feel free to view this townhouse or look at models available. Several units are available as blank canvases for you to finish to your tastes. Living just got better in this neighborhood so call to book a private viewing today. (id:45725)
1120 North Shore Drive
Innisfil, Ontario
Prime Investment Opportunity. Situated in a tranquil, prestigious enclave, this exceptional premium lot embodies refined luxury, directly backing onto the renowned Harbourview Golf & Country Club. Located just minutes from scenic Gilford Beach and area attractions, with quick access to Highway 400 for seamless travel throughout the GTA. Includes exclusive deeded privileges to the Shore Acres Neighbourhood Associations private beach, park, and marina, promising an elevated lakeside lifestyle with abundant aquatic pursuits. Perfect for astute investors or visionaries seeking to craft a custom estate or dream residence. The last remaining undeveloped lot with such privileged access in this highly coveted enclave mere minutes from amenities, parks, and conservation areas. Don't miss this rare opportunity! (id:45725)
28 Kensington Trail
Barrie (Innis-Shore), Ontario
Experience family living in the desirable Innis-Shore Neighbourhood in South Barrie. 28 Kensington Trail, where spacious design meets an unbeatable location from the builder Laurelview Homes, Lakewynd Subdivision. This large and expansive home offers over 2,742 sqft of beautiful above grade living space. Step inside where natural light and soaring ceilings define every room, and enjoy the best of Barrie living with space, style, and convenience. Don't miss this rare opportunity to own this truly exceptional property in one of Barrie's most coveted communities. Upon entry you have an impressive great room featuring soaring cathedral ceilings off the foyer that creates a dramatic, open atmosphere and draws in an abundance of natural light through oversized windows. The bright and airy interior with a it's flowing layout are perfect for both relaxing & entertaining. Generous square footage provides ample space for families of any size, with four bedrooms and three bathrooms for ultimate comfort. Elegant formal dining area and inviting living spaces, all enhanced by high-end fixtures and finishes. Primary suite offers a spa-like ensuite with jacuzzi soaker tub and separate shower and a spacious walk-in closet in addition to a smaller closet in the room also, creating a private retreat. Professionally landscaped yard, interlocking driveway and defined outdoor living spaces, perfect for summer enjoyment and entertaining. Prime location close to parks, top schools, and all amenities, making this an ideal choice for families and professionals alike. (id:45725)
