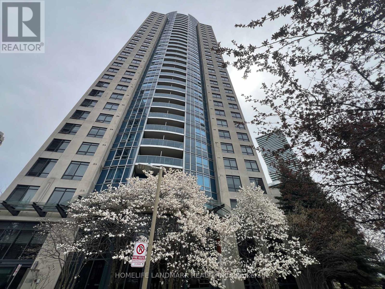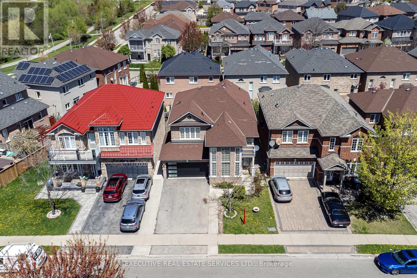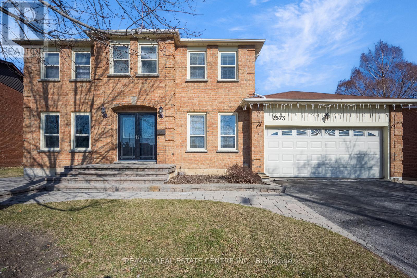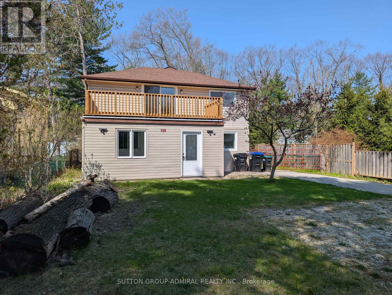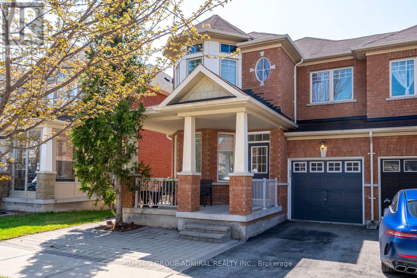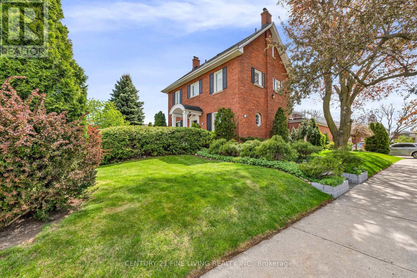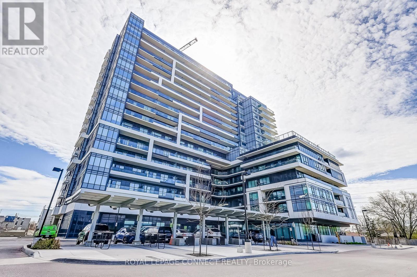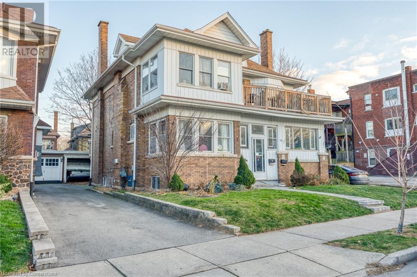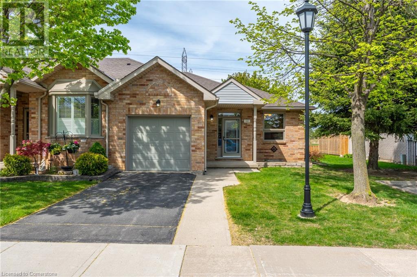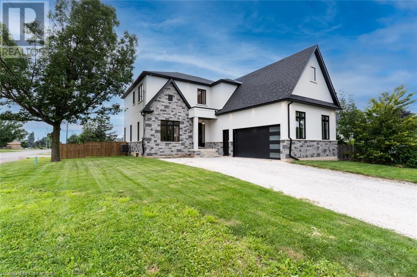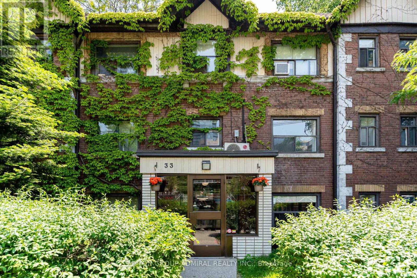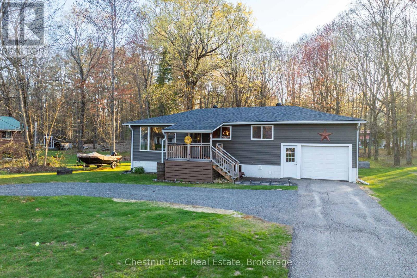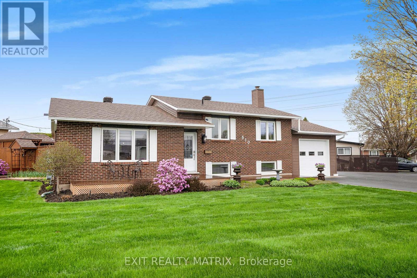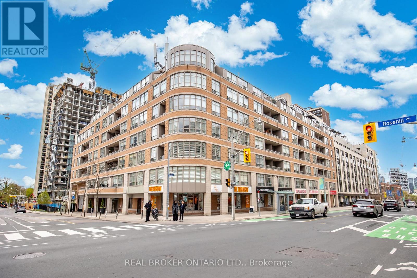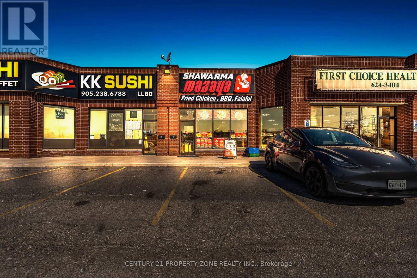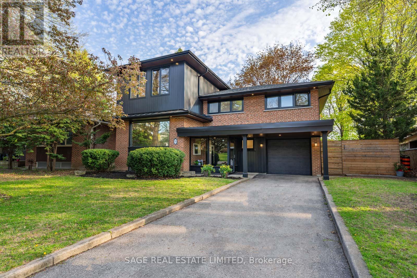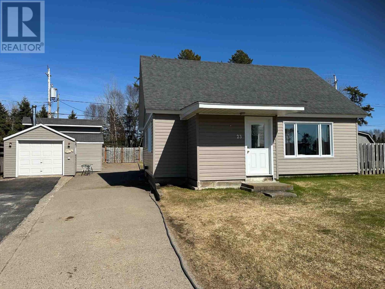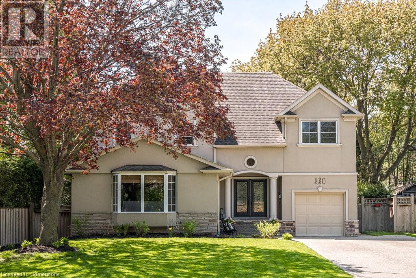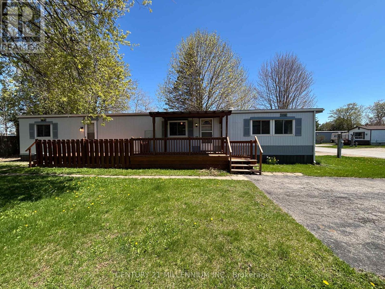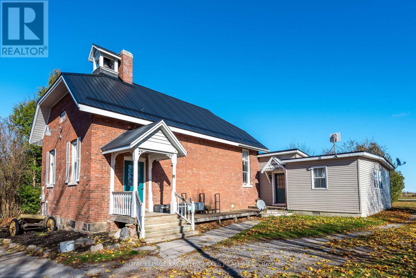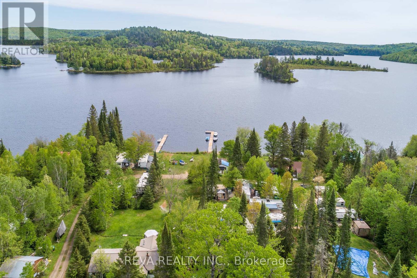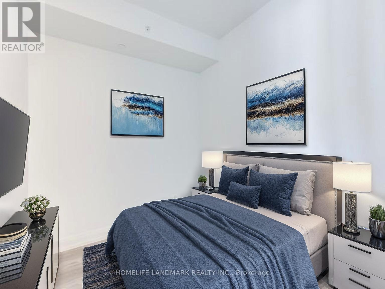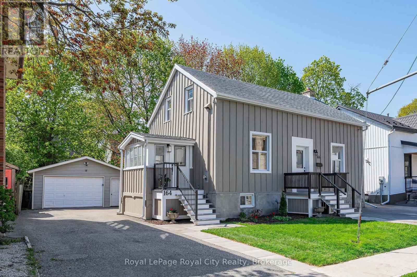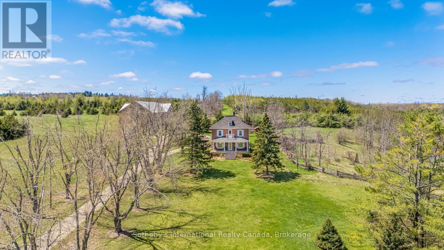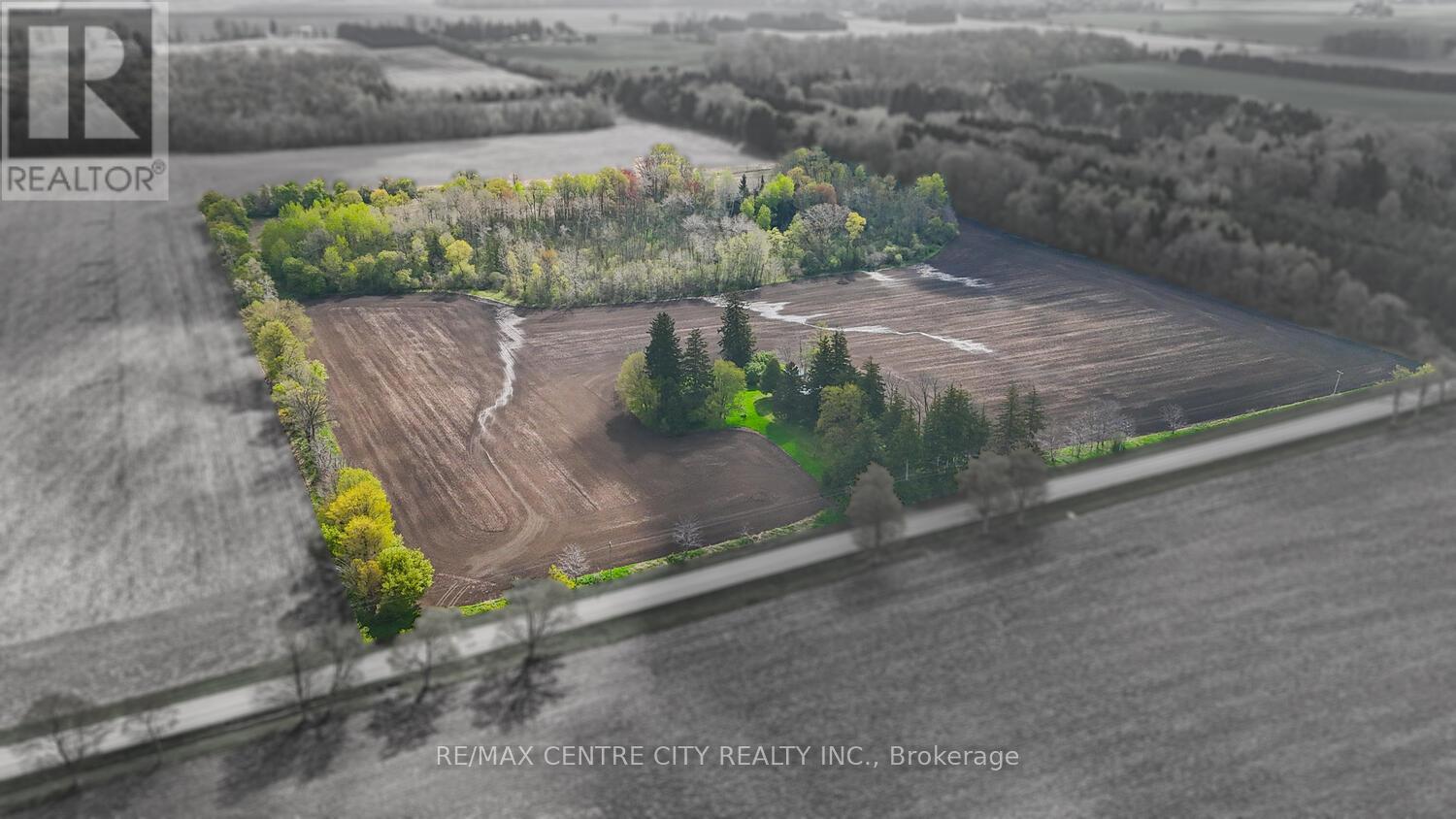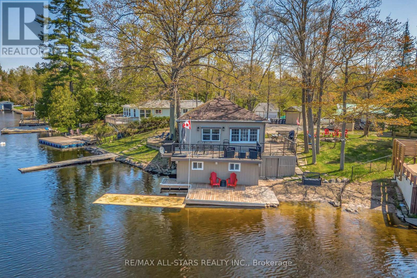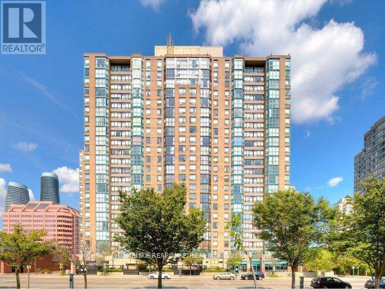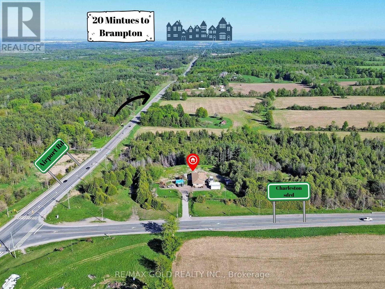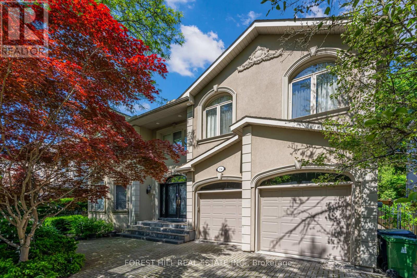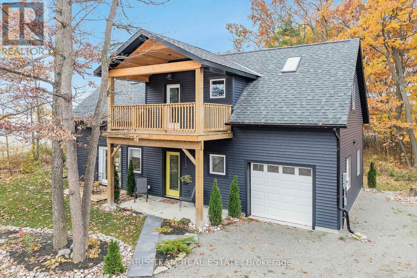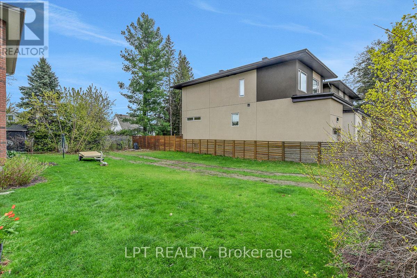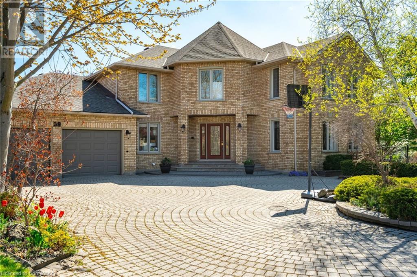1610 - 330 Burnhamthorpe Road W
Mississauga (City Centre), Ontario
Luxury tridel ultra ovation, one bedroom + den in the prime square one location. *** The den is big enough with door and can be used as 2nd bedroom. *** Unobstructed south views. Enjoy lake ontario right from private balcony. *** 9ft ceiling. *** One parking & one locker are included. *** Granite countertop and kitchen island. *** Close to square one, city hall, library, YMCA. Easy access to hwy 10 & 403 & go transit. Recreation center- indoor pool, sauna, gym, party room, 24hr concierge. (id:45725)
1 Cookson Street
Port Ryerse, Ontario
Stunning 2-Storey Home with Income Potential & In-Law Suite with Separate Entrance in beautiful Port Ryerse! Discover this beautifully designed 2-storey home, custom built in 2021,situated on a desirable corner lot, offering beach access nearby and backing onto a quiet dead-end street. Featuring 2 kitchens, 2 laundry spaces, laundry shoot and a separate entrance in-law suite, this home is perfect for multi-generational living or income potential. Inside, you'll find a spa-like, step up ensuite with a luxurious black pebble floor and wall, a custom storage area above the primary walk-in closet. In the main floor kitchen, you have quartz counters and back splash, central vac floor sweep, soft closing cabinets, elegant under-cabinet lighting throughout and high-end B/T Samsung appliances. This home also features a 200-amp panel, and a 5,000-gallon cistern provide modern convenience and efficiency. The home's stucco exterior adds to its curb appeal, while the proximity to Young’s Creek offers great fishing opportunities. There's so much more to see—book your private showing today! (id:45725)
1208 - 5025 Four Springs Avenue
Mississauga (Hurontario), Ontario
Stunning Shows Aaa Pinnacle Built Condo Great Location 1 Bedroom With 1 Washroom, Gorgeous Layout, 9 Feet Ceiling, Modern Kitchen With Quartz Counter Top, Neutral Decor, Open Balcony. Amenities With 24 Hour Concierge, Lounge Pool, Outdoor Terrace With Bbq. Ensuite Laundry Clear View, Gym, Party Room, Underground Parking, All Utilities Included Except Hydro Close To All Amenities, Transit, Square One And Major Highways 401 & 403. (id:45725)
85 Stoneylake Avenue
Brampton (Madoc), Ontario
Welcome To 85 Stoneylake Avenue! This Is The One You've Been Waiting For! This Double Car Garage Detached Home Has Been Meticulously Maintained By The Owners & Is Waiting For You To Call It Home. Features 3530 Square Feet Of Total Living Space! Ticks All Of The Boxes - This Listing Will Bring Your Search To A Screeching Halt. Spacious Driveway For Ample Parking. Fully Functional Layout Perfect For Large Families. Step Into This Home To Be Greeted By A Grand Living Room, Featuring A Soaring 17 Feet Open To Above Ceiling With Huge Windows. Formal Dining Room On Main Floor. Separate Living, Dining & Family Room On The Main Floor! Hardwood Flooring On The Main & Second Floor - This Home Features A Completely Carpet Free Interior! Wainscotting Throughout The Main Level Is True Elegance. The Gourmet Kitchen With Stainless Steel Appliances Features An Eat-In Area With Walk Out To The Rear Deck. Spacious Laundry Room On Main Floor With Ensuite Laundry. Solid Oak Stairs With Wainscoting Lead To The Second Floor Where You Will Be Greeted By Three Generously Sized Bedrooms & A Super Conveniently Located Loft Which Can Serve As A Home Office Or Den. Master Bedroom With Walk In Closet & 4 Piece Ensuite. Plenty Of Windows Throughout The Home Assure It is Flooded With Tons Of Natural Light. Fully Finished Basement Apartment With Below Grade Separate Entrance Is Turn-Key & Features Ample Living Space, Ready For Your Tenants To Enjoy! Garage Access Through The Home. Two Full Washrooms In The Basement - Totalling To Four Full Washrooms In The Home! Step Into Your Backyard Will You Will Be Greeted By Your Own Private Oasis - Perfect For BBQs, Kids To Play, Pets Etc. Located On A Calm Street. This Is A Must See Listing! Location Location Location! Positioned In The Highly Desirable Lakelands Community - Minutes From Grocery, Schools, Parks, Recreational Centre, Places Of Worship, Highway 410, Trails & Much More. True Pride Of Ownership With A Timeless Look. (id:45725)
2573 Oshkin Court
Mississauga (Meadowvale), Ontario
Aggressively Priced To Sell According To Today's Market. Well Maintained And Renovated Detached House Located In A Court Location. Suitable For A Large Family. The Layout & Spacious Rooms Are The Key Selling Features For This Property. Separate Living & Family. Separate Breakfast & Formal Dining Room. Large Main Floor Office That Can Also Be Used As A Bedroom Too. Basement is Finished And Has A Full 3 Pc Washroom And A Wet Bar That can be Easily Converted To A Full Kitchen. 2 Bedroom Basement Apartment Can be Made With A Minimum Cost. Surrounded By The Best Best Schools, Grocery Stores & Close To Meadowvale Town Centre & Minutes To Heartland. Quick Access to Highway 401 via Erin Mills Parkway. Walking Distance To Parks, Trails And Lake Wabukayne. Huge Backyard With A Built-In Hot Tub To Enjoy Summer (id:45725)
148 Melrose Avenue
Wasaga Beach, Ontario
Welcome to 148 Melrose in Wasaga Beach, a charming, renovated home.Over 2.064 Sq.feet This 4-bedroom, 2 beautifully renovated bathrooms, residence offers an open-concept main floor where the living room seamlessly flows into the updated kitchen creating a warm and inviting space for family and friends. Lots of potlights, Step out from the main level into your private, fully fenced backyard, where nature surrounds you, providing a peaceful retreat. Upstairs, you'll find a versatile living space with 4 bedrooms , family room and a walk-out to a front balcony, perfect for enjoying the outdoors.Beautifull front porch. With its superb location, you're just a 7-minute drive to the Beach and only 20 minutes from Collingwood for weekend adventures.You don't want to miss out on this opportunity, book you showing today! (id:45725)
11 Thistle Avenue
Richmond Hill (Jefferson), Ontario
Welcome To This Beautiful And Cozy 9' Ceiling Townhome, End Unit Just Like A Detached House Located In Mcleod's Landing. 4 Bedrooms With Professional Finished Basement With 3-Pcs Bathroom. Gorgeous Dining Room, Open Concept Kitchen With Granite Counter-Tops, Stainless Steel Appliances, Breakfast Area With Walk Out To Landscaped Backyard. Lot's of Portlights, Oak Staircase. Fireplace, Hardwood Thru-out, Master Bedroom With 4-Pc Ensuite. Central Vacuum. B/Yard With A Huge Deck. Steps To McLeods Landing Elementary School. Mins To High Ranking Richmond Hill H.S., St. Theresa Of Lisieux, French Immersion, Walking Distance To Movati, Farmboy, Restaurants, Shops and Public Transit. (id:45725)
70 - 43 Courville Coachway Way
Toronto (Pleasant View), Ontario
**MOTIVATEDSELLERS** After Sought Quiet Neighborhood In Pleasant View C15 Area.Bright and Spacious 3+1 Beds & 3 Baths. A Family Room Walk-Out To Yard. Minutes To Seneca College,Close To Shopping Area,Close To TTC and minutes to Hwy 404 and Hwy 401. (id:45725)
677 Woburn Avenue
Toronto (Bedford Park-Nortown), Ontario
Introducing 677 Woburn Ave, A Rarely Offered 60 X 133 Estate Nestled In Bedford Park-Nortown, One Of The Most Prestigious Neighbourhoods In Toronto. Fully Reimagined In 2023 With Thoughtful Craftsmanship, This Grand Family Home Showcases Soaring 11-Ft Ceilings, A Majestic 28-Ft Foyer, And Elegant Hickory Hardwood Throughout. The Custom Chefs Kitchen Features A Water Purification System And Garbage Disposal, Seamlessly Connecting To Sunlit Living Spaces Designed For Modern Living And Timeless Entertaining. The Primary Retreat Boasts A Private Spa Experience With A Steam Sauna. Major Upgrades Include Two Owned Furnaces, Two A/C Units, Dual Tankless Water Heaters, Steam Humidifier, And HRV System For Ultimate Comfort. The Resort-Style Backyard Offers A Newly Landscaped Stone Patio, A $100K Hot Tub, Covered Gazebo, In-ground Pool, And Lush Mature Gardens, A Tranquil Oasis For Everyday Living. Completing This Offering Is A 3-Car Garage With Tesla Charger. Prime Location Steps To Havergal, Minutes To UCC, BSS, Avenue Road Shops, And Hwy 401. A Rare Opportunity To Experience Refined Family Living Where Sophistication Meets Convenience. (id:45725)
2707 - 108 Garment Street
Kitchener, Ontario
Garment Street Condos! Don't miss this opportunity to own a unit with breathtaking views from the penthouse level. Located in Kitchener's Innovation District, you will find yourself within steps of Kitchener's vibrant downtown, restaurants, tech companies, university and college campuses, Victoria Park, and light rail transit. This 1 bed + den unit features an open concept kitchen with peninsula and quartz counters, stainless steel appliances, engineered flooring, soaring 10 ft. ceilings, and a 49 sq. ft. balcony with a western exposure. The building features luxury amenities, including entertainment room, landscaped BBQ terrace, fitness room, yoga studio, and outdoor pool and sports court to name a few. Parking for one vehicle included. (id:45725)
30 Norgrove Crescent
Toronto (Willowridge-Martingrove-Richview), Ontario
When old world charm and grandeur meets modern elegance and sophistication, you have arrived at 30 Norgrove Cres. This magnificent property captures an open and airiness within a beautiful, traditional centre hall plan. Surrounded by windows and flooded by natural light, the main living spaces offer a perfect family and friends nesting area to decompress and offers compelling professionally landscaped garden views to watch the seasons. Perfect for entertaining. Additionally, the main floor boasts tall 9' ceilings with beams, a new large and modern chef's kitchen, expansive formal dining room mirrored by a substantial sitting/reception room for relaxing quiet reflections. 4 very spacious bedrooms and very large (5th bedroom) work from home office, 3.5 baths, sizeable lower level recreation space. Over 3450 Sq Ft, plus 1320 Sq Ft lower level. Sublime tranquility, refined finishes, you will truly appreciate the grand, yet soft elevated living that this home offers. Hundreds of thousands $$$ spent on renovations and many newer updates to this truly spectacular home. Flagstone paths, mature greenery and 2 Car garage (built in 2009). This stately home will not disappoint! (id:45725)
2605 - 4065 Confederation Parkway
Mississauga (City Centre), Ontario
Wake up to a beautiful sunrise and a panoramic view of city/lake from this 596 sq. ft unit ...Welcome to Daniels Wesley Tower, where modern luxury meets ultimate convenience! This stunning, one-bedroom plus den unit, is beautifully appointed with an open-concept kitchen featuring sleek stainless steel appliances and quartz countertops, complemented by 9-ft ceilings and expansive windows that flood the space with natural light. Enjoy the convenience of in-suite laundry, underground parking, and a private locker, all designed for effortless living. Perfectly located in downtown Mississauga, you're just steps from highways, transit, premier shopping, dining, parks, and trails. This is more than a home; its a lifestyle upgrade waiting for you! (id:45725)
125 - 9570 Islington Avenue
Vaughan (Sonoma Heights), Ontario
Experience refined living in this beautifully appointed stacked townhome, nestled in the sought-after Sonoma Village community of Woodbridge. This spacious 2-bedroom, 2.5-bathroom residence boasts elegant finishes, including rich hardwood flooring throughout and soaring 9-foot ceilings that enhance the open-concept layout. Designed for modern lifestyles, the bright and airy living space seamlessly blends comfort and sophistication, making it ideal for both everyday living and stylish entertaining. The gourmet kitchen flows effortlessly into the dining and living areas, offering a perfect setting for hosting family and friends. Enjoy the convenience of one underground parking spot and a prime location just steps from everyday essentials including a grocery store, Tim Hortons, popular restaurants, scenic parks, and nature trails. Top-rated schools are nearby, making it a perfect choice for families. Located in a friendly, safe, and well-established neighbourhood, this home offers exceptional connectivity. You're just a short drive to Vaughan Mills Mall, the charming shops of Kleinburg Village, and minutes from Highways 427, 400, and 407 ensuring an easy commute whether by car or public transit. Whether you're a first-time buyer, downsizer, or savvy investor, this luxury townhome offers the ultimate blend of comfort, convenience, and community. (id:45725)
207 - 124 Aspen Springs Drive
Clarington (Bowmanville), Ontario
This light-filled 2-bedroom end unit in Bowmanvilles Aspen Springs community is a rare find especially with its private garage, second parking space, and exclusive locker included.Set on the second floor with no neighbours on one side and close to the quiet rear building entrance, this unit has a true sense of privacy and flow. Inside, youll find quality laminate flooring, a large eat-in kitchen with stainless steel appliances and breakfast bar, plus in-suite laundry and ample storage throughout.The walk-out balcony offers a great space to unwind, while the primary bedroom features a walk-in closet, and the second bedroom is the ultimate flex room perfect for a home office, nursery, or guest space.Whether you're starting your journey, investing wisely, or making a fresh start, this condo delivers lifestyle, convenience, and long-term value just minutes to Hwy 401, future GO Train, and all of Bowmanvilles best spots. (id:45725)
2012 - 1435 Celebration Drive
Pickering (Bay Ridges), Ontario
*WOW* Fabulous 1+1Br on 20th Flr w/ spectacular view of Lake Ontario!! University City Condos 3 (UC3) were developed w/ both young professionals & older demographics in mind as part of a vision for Dwntwn Pickering to become a major hub for jobs & population growth. This brand new unit has open concept layout w/ unobstructed West, South & North views. Unit has +$20K in Builder Upgrades: Flat ceilings, High Gloss Kit & bath Cabinets, Deep Cabinet over Fridge + Side Panel, Under Cabinet Valance, Laminate floors throughout, Mirrored Entry Closet Doors, Upgraded Interior Doors, Frameless Glass Shower in Ensuite in lieu of tub, Waterproof light in Shower. Unit also has a spacious 116 sq ft (approx) Balcony where you can enjoy your favorite book or drink b4 or afterwork looking out across the city to the peaceful and tranquil waters of Lake Ontario. Perfect 4 young professional singles /couples or downsizers, short 2 min walk to Go Station allowing quick commute 2 downtown T.O from this sought after downtown Pickering community. UC3 offers 24 hours concierge, extravagant state of the art gym facilities, a party hall that feels like a high end venue for all of your party/gatherings, an exceptional game/entertainment rooms, sauna & outdoor swimming pool. Large outdoor terrace with cabanas & BBQs. UC3 is mins to 401, short drive to Marina, Beachfront Park & trails, 3 min Drive to Pickering Town Centre with many Big Box stores or easily Walk over using the Pedestrian Bridge @ Go Station. Not far is the Pickering Recreation Complex with 2 Indoor Pools, Ice skating, Group classes and more. Pickering is preparing to be the next hot spot 2 live in GTA East. Do not miss your chance to own one of the best condo communities in Pickering!! (id:45725)
1705 - 1480 Bayly Street
Pickering (Bay Ridges), Ontario
Luxury living at its finest in this stunning 2-bedroom penthouse corner suite. Ideally located in the heart of Pickering, just a 7-minute walk to Pickering GO Station and steps from Pickering Town Centre, this beautifully upgraded suite offers unmatched convenience. With over 900 sq ft., 10 ft ceilings and boasting a bright, open-concept layout, this unit feels spacious, combining elegance with everyday functionality. Featuring large windows with custom motorized blinds, smooth ceilings, and premium finishes throughout, including upgraded trim, flooring, cabinetry, and tile. Primary suite offers a 3-piece ensuite and custom walk-in closet. Step outside and take in breathtaking lake views from your large west-facing 124 sq. ft. balcony, perfect for entertaining, gardening and unwinding watching the sunset. Enjoy resort-style amenities, including: Outdoor pool with cabanas, state-of-the-art fitness centre with yoga room, rooftop terrace with BBQs, elegant party room includes full kitchen and more. Enjoy peace of mind with 24/7 concierge. This unit comes with parking and locker, both conveniently located on P1 level. Also included is a large ensuite laundry room. This unit offers a split bedroom layout ensuring privacy and comfort. Set in one of GTA Easts' fastest-growing communities, you're surrounded by top-rated schools, parks, shopping, dining, groceries, a library, cinema, and more. With easy access to major highways and a quick train ride to Union Station, this is a prime opportunity for homeowners and investors alike. Sophistication, world-class amenities, and a location that can't be beat, this is the one you've been waiting for. (id:45725)
93 Barnesdale Boulevard
Hamilton, Ontario
LEGAL non-conforming triplex situated on a quiet boulevard in the Hamilton downtown core. This massive value add opportunity features 3814 (5000 sq ft including basement) square feet ready for stabilization. Unit mix includes main floor- 2bed, 1bath $2152.50 + hydro, second floor 2bed, 1 bath $1063 + hydro, third floor/loft 1bed, 1bath $1048 + hydro. All on month to month leases. Square footage is spread out effectively creating large units with upside on renovations and reconfiguring the space. Loft unit was renovated in last few years. The opportunity continues with an unspoiled 1242 sq ft basement w/ walk-up & high ceilings optimal for creating storage lockers and possible coin op laundry setup for the building. Zoned the coveted R1A you'll also find ease in a large detached garage (306 sq ft) perfect for a 4th legal unit. Lastly, the parcel includes a semi-detached 1 bay garage on opposite side (ideal for storage-176 sq ft). Endless upside with this massive asset including ample parking & a reconstructed roof (including sheathing) in 2015. Potential stabilized rent of almost $8000 across 4 units. Second floor unit will be VACANT on possession! (id:45725)
60 Northernbreeze Street
Mount Hope, Ontario
Welcome to Adult Style living at Twenty Place. This One Bedroom, One Bathroom home has been updated nicely with fresh plaint, trim, flooring and lighting. Backing onto greenspace you can enjoy the deck in peace and quiet with no rear neighbours. The basement is unfinished and perfect for storage or bring your own design ideas. Roof (2022), Furnace (2012), Windows (2023), Deck (2024). Enjoy the wonderful amenities and clubhouse. Activities include Pickleball, swimming, tennis, sauna, hot tub and social nights. Come and see! Ready to move in and enjoy! (id:45725)
1 West Avenue
Winona, Ontario
Welcome to a stunning custom built home where modern elegance meets comfort in every detail. Boasting over 3,000 sq. ft. above ground plus a 1,500 sq. ft. finished basement, this spacious and thoughtfully designed home offers everything your family needs and more. This home offers a sleek, modern kitchen equipped with top-of-the-line smart appliances and cabinets featuring convenient drawers, walk in pantry. Entertain with ease in the spacious open-concept living room, boasting a coffered ceiling, an electric fireplace and abundant natural light pouring in, creating a warm and inviting atmosphere for gatherings and relaxation. Work, study or quiet space conveniently in the main floor office, featuring elegant 8ft doors. The main floor impresses with 10ft ceilings, while the second floor offers a comfortable 9ft height, enhancing the sense of space throughout the home. The finished basement adds versatility, with a handy 2 pcs bath & 9ft ceiling. Upstairs, retreat to the tranquility of a large primary bedroom boasting a walk-in closet and a luxurious 5 pcs bathroom. A second bedroom with its own 3 pcs bathroom and two additional bedrooms sharing a 5 pcs bathroom provide ample accommodation for family or guests. Step outside to the meticulously landscaped outdoor space, complete with a covered patio featuring a BBQ gas hookup, lush grass. Additional features include oak stairs with iron spindles, rough-in central vacuum, and upgraded lighting throughout, wired security system, hard wired wi-fi access point on each level, main floor laundry adding to the overall allure and functionality of this exquisite home. Minutes to QEW, groceries and future Go Station. Close to schools, this detached 2-story home is located in a desirable neighborhood on a spacious lot. (id:45725)
208 - 33 Maitland Street
Toronto (Church-Yonge Corridor), Ontario
Location, Location, Location! This Charming Studio Apartment Is Steps Away To Wellesley TTC Subway Station And Yonge & Church Corridor. Rental Rate Includes Hydro, Heating & Water! $50/month Surcharge To Operate Window A/C Unit. Coin-Operated Laundry Located On Premises. Do Not Miss Out On This Amazing Deal! *Photos Are of An Adjacent Unit*. 2 month rent free (equates to only $1,500 per month in first 12 month's). (id:45725)
104 Bridgedale Road
Huntsville (Stephenson), Ontario
Live the Muskoka Dream! Charming 2-Bedroom Retreat Minutes from Mary Lake! Discover your slice of paradise on sought-after Bridgedale Road in Port Sydney! This cozy and well-kept 2-bedroom, 1-bathroom home is the perfect blend of tranquility and convenience, nestled just minutes from beautiful Mary Lake and the iconic Port Sydney Chutes and Beautiful Port Sydney Beach.Thoughtfully updated over the years, this home offers peace of mind and move-in ready comfort. Notable upgrades include: new vinyl siding (2018), shingles and eavestroughs (2020), A/C unit (2020), new carpet throughout (2021), and a new front deck (2023). Outside, you will love the freshly laid gravel driveway (2024) and a brand new shed (2024), perfect for extra storage or seasonal gear.Step into your private backyard oasis, surrounded by mature trees and featuring a lovely patio ideal for BBQs, stargazing, or simply unwinding with a book in the peaceful Muskoka setting.Situated in one of the area's most desirable communities, you're just minutes from the local golf course, groceries, gas, general store, and hardware store. Plus, you're only 15 minutes from Huntsville and 20 minutes from Bracebridge offering access to boutique shops, top-notch dining, and year-round events like the Muskoka Maple Festival and artisan markets.Whether you're searching for a full-time residence, a relaxing weekend escape, or a smart investment, this updated home delivers the ideal Muskoka lifestyle. Don't miss your chance to make Bridgedale Road your next address where every day feels like a getaway. (id:45725)
510 Parisien Street
Hawkesbury, Ontario
Beautifully renovated family home in a safe desirable neighborhood. A comfortable living room with plenty of natural light flows well into the adjacent dining room area. A gourmet kitchen with ample cabinets, granite counter tops, stainless appliances, center island and practical lunch counter. A beautiful 4 season sunroom with patio doors giving access to the backyard. Three generous bedrooms on the upper level and a complete bath with separate shower. The nicely finished lower level provides additional living space with a family room complete with gas fireplace. A full laundry room combined with 2 piece bath and plenty of storage. Incredible backyard with a heated inground pool, large deck with covered area perfect to install an outdoor kitchen, garden shed and completely hedged and fenced yard with sprinkler system. An absolute must see! (id:45725)
376a Drewry Avenue
Toronto (Newtonbrook West), Ontario
Welcome Home to 376A Drewry Ave! *Located on a Premium 185 Deep Private lot.* This Stunning, Custom built Executive home is 4678 Sq ft providing Plenty of room for family enjoyment. Basement offers an additional 2000 Sq ft of finished space with a bonus 2 Bedroom and a 1 bedroom Apartment totally $4000 income! You will fall in love with so many features of this house such as,10 Ceiling on all three levels, 5 Bedrooms all with Ensuites on the second floor, Generous bedroom sizes with spacious closets. Detailed coffered ceilings, mouldings and recessed lightings throughout, Numerous Pot lights inside and out, A family friendly open concept layout, A Chefs Kitchen with a massive centre Island and a butlers Pantry, A Beautiful large Bow window overlooking the private yard. Step out and unwind and Entertain on your backyard deck. This house is an Amazing opportunity for Families looking to live in a Luxurious spacious home with supplementary basement income, in the desired North York location, Close to Schools and Parks and convenient amentias. Shows Pride of Ownership! (id:45725)
1164 Cannon Street E Unit# Main
Hamilton, Ontario
Beautifully Updated 2 Bedroom Main Level Apartment! Large Windows, Stainless Steel ppliances, Family Sized Kitchen, Spacious Open Concept Layout, Combined Living & Dining Room, Private Ensuite Washer & Dryer, Walkout To Backyard, Parking Off Laneway, Separate Hydro Meter, Steps To Shopping at The Centre On Barton Shopping all, Amenities & Bus Route On Ottawa St N., Minutes to Hamilton GO-Station, ikola Tesla Blvd to Toronto. Has all the conveniences you need! Don't miss this one! No smoking or pets with claws please. (id:45725)
1509 - 55 Duke Street
Kitchener, Ontario
Bright, Spacious, And Open Concept 996Sf Corner Unit With 167Sf Wrap-Around Balcony Located In The Heart Of Downtown Kitchener. Plenty Of Natural Light From Every Corner Of The Unit. High-End Finishes And Appliances. With The Lrt At Your Doorstep, It Is A Dream Location For Public Transit Commuters. Underground Parking And Locker Included. Condo Amenities: Common Area Bbq Space, Rooftop Running Track, Dining Area With A Terrace, Fitness Area, Spin Room, Yoga Studio, Dog Wash Station, Self-Car Wash. No Smoking And No Pets (id:45725)
511 - 5 Rosehill Avenue
Toronto (Rosedale-Moore Park), Ontario
Welcome to 5 Rosehill Avenue, A Rarely Offered and Desirable Corner Suite in a Boutique building at Yonge & St. Clair. Experience over 1,000 sq. ft. of stylish and thoughtfully renovated living space in one of the most coveted buildings in the heart of midtown. This spacious 2 bed + den, 2-bathroom corner suite residence offers a unique blend of comfort, elegance, and urban convenience, all wrapped into a stunning corner suite flooded with natural light throughout the day. This excellent layout offers a spacious open-concept living and dining area, ideal for both everyday living and entertaining. Enjoy the ultimate in city living just steps from the subway, streetcar, bus routes, grocery stores, gyms, yoga studios, restaurants, shops, and all the vibrant amenities of Yonge & St.Clair. And when it's time to unwind, the beautiful David A. Balfour Park, with its scenic trails, offers a peaceful escape for you and your furry companions. An incredible opportunity in a prime location. Don't miss out! (id:45725)
6 - 5130 Dixie Road S
Mississauga (Northeast), Ontario
Incredible opportunity to own a highly profitable, well-established shawarma restaurant running successfully for over 9 years in the heart of Mississauga. This turnkey operation is located in a high-traffic plaza with excellent visibility, abundant parking, and easy access to the highway. Surrounded by offices and residential neighborhoods, the restaurant enjoys strong lunch and dinner crowds. Features a modern and inviting ambiance with a spacious 60+ seating capacity. Low monthly rent and minimal overhead contribute to consistent high profits and strong sales. Fully equipped and efficiently run, this business can be managed hands-on or operated with hired staff. Perfect for experienced restaurateurs or new entrepreneurs looking for a steady cash-flowing investment. Don't miss this rare chance to step into a proven, profitable operation from day one! (id:45725)
9 Lionel Heights Crescent
Toronto (Parkwoods-Donalda), Ontario
Nestled in the coveted Parkwoods-Donalda neighborhood, 9 Lionel Heights offers a harmonious blend of modern luxury and natural tranquillity. This Modern detached home, situated on a south-facing, pie-shaped lot that expands to 74 feet at the rear, overlooks the serene Broadlands Park, providing a picturesque backdrop for daily living, those seeking a private oasis and beautiful sunsets. With a recent comprehensive top-floor addition and designer renovation completed in 2022, the property boasts high-end finishes and thoughtful design elements that maximize natural light and capitalize on its park-facing orientation. Designed with an emphasis on natural light, the home features expansive windows and open-concept spaces that create a bright and airy atmosphere. Custom glass railings, wide-plank white oak engineered hardwood flooring further elevate the interior's modern aesthetic. The chef-inspired kitchen serves as the heart of the home, seamlessly integrating with the open concept living and dining areas. An oversized breakfast Bar island with quartz countertops and a waterfall feature, ample custom cabinetry/storage with soft-close drawers, Oversized windows with remote privacy blinds offer unobstructed views of the expansive front yard, while a triple-door walkout leads to a custom deck overlooking the lush pool-sized backyard and Broadlands Park. Every detail of this home has been meticulously crafted to offer both functionality and style. The primary suite, on the newly added third level, offers a private retreat with a full window wall of unobstructed views, two full walls of custom closets, built-in organizers, a spa-like 5-piece ensuite with a freestanding tub, heated floors, and double vanity quartz counters. A Rare opportunity to own a meticulously renovated home in one of Toronto's most desirable neighbourhoods with proximity to The Shops at Don Mills, Donalda Golf Club, top schools, parks, & community, this residence caters to discerning buyers. (id:45725)
23 Pine Cres
Terrace Bay, Ontario
Modern comfort with space to spare! This beautifully updated home offers the perfect blend of modern convenience and outdoor functionality. Featuring a brand new kitchen, cohesive flooring, and a neutral colour palette, the interior feels fresh, stylish and move-in ready. Outside, enjoy a large fenced yard with raised flower beds, woodshed, and back road access-ideal for storing trailers, toys or exploring on your quad. The garage includes a workshop area and side door with quad access, perfect for outdoor enthusiasts. The fully finished rec room with wet bar is great for entertaining, while ample storage throughout ensures everything has its place. (id:45725)
330 Strathcona Drive
Burlington, Ontario
Welcome to 330 Strathcona Drive! Stunning 4 + 2 bedroom/4 bath custom built home (original foundation) in the prestigious Shoreacres neighbourhood of South Burlington. Lovingly and meticulously designed by the current owners in 2007. Wonderful 60 x 150 private lot. Walking distance to some of the top schools in Halton; John T. Tuck elementary (K-8) and Nelson high school. Spacious main floor with large entry, additional mud room space and heated floors. Open concept style eat in chef's kitchen/family room combination with granite counters and large island. Custom built-ins and fire place add to the cozy family room setting. 2 sets of sliding glass doors open to the west facing backyard with large deck and pool sized yard. Separate dining and living rooms make for ideal entertaining space. Hardwood floors throughout the main level. Upper floor boasts separate master suite with walk in closet and spa like 5 piece ensuite. 3 additional bedrooms, convenient laundry and 3 piece bath are perfect for the growing or extended family. The lower level makes for additional living space; in law suite, teen bedrooms, home gym or home office space. Additional 3 piece bath. Recreation room with built in projector and screen plus additional area for a games room. Utility room/storage room as well as cantina add to the practical living. Extended single car garage with over head storage and work shop. This home is a must see! Minutes to transit, highways, shopping and parks. Steps to the lake! A great opportunity to live in one of Burlington's best neighbourhoods. (id:45725)
14 Heather Avenue
Erin, Ontario
Welcome to affordable, peaceful living in the heart of Erin! This cozy 2-bedroom, 1-bathroom mobile home is nestled in the well-maintained and friendly Stanley Park community. Perfect for first-time buyers, downsizers, or anyone seeking a quiet retreat, this home offers a great layout with functional living space and plenty of natural light. Located on a dead end street and backing onto the Elora Cataract Trailway system step inside to find a great sized open concept living area, an eat-in kitchen with ample cabinetry, and two comfortable bedrooms with good closet space. Stanley Park is known for its tranquil setting, friendly neighbours, and convenient access to Erin's charming downtown, local shops, and restaurants. Low-maintenance living with an affordable price tag. Don't miss your opportunity to own a piece in this peaceful community. (id:45725)
178 Grasshill Road
Kawartha Lakes (Eldon), Ontario
The Mapleview Eldon schoolhouse nestled on a serene almost 2 acre country lot just outside the vibrant town of Woodville is waiting for you. Beautifully restored, renovated and well maintained, this 4 bedroom schoolhouse was established in 1911. This home features classic architectural details and rustic charm such as exposed brick, wooden doors, original chalkboard, original hardwood floors, 13 foot high ceilings with the original schoolhouse lighting, and large windows that fill the room with lots of natural light. Stepping inside you will be transported back in time as you are greeted by the separate entrance once used by the pupils. Ring the original school bell to announce your arrival! The main level features a welcoming great room and kitchen area perfect for relaxing and entertaining. The dining area offers ample space for family meals. The primary bedroom and three additional bedrooms are located on the main level. The loft overlooks the great room and is ideal for a reading room, office or 5 th bedroom. Laundry, 4 piece bath and powder room complete the main floor. The spacious lot provides plenty of room for gardening, outdoor activites, or future expansions, all while enjoying the privacy and tranquility of rural living. The chicken coop awaits occupants as does the donkey/ horse lean-to. The outbuildings include the original school portable that offers another opportunity for a quiet studio, retreat, or homeschooling. Don't miss this chance to own a piece of history and create something truly special on this beautiful country lot. Please note the farmland abutting this property is also for sale and does not have a residential building on it. This could be an opportunity to have everything you ever wanted- a schoolhouse and farmland !!! Extras: Furnace 2022, Metal Roof 2020, Woodstove Wett Certified, Original Schoolbell, Hardwood floors, Chalkboard and Glass Milk Lights, School portable has hydro, Livestock Lean-to, Chicken Coop (id:45725)
1535 North Baptiste Lake Road
Hastings Highlands (Herschel Ward), Ontario
Live, work and play at Baptiste Lake - this property is a blend of Residential and Commercial use with 12 trailer sites, 3 cabins and a cottage/home. Continue to run a business and rent out the sites, or enjoy as a family compound. The 2 docks sit on 300 feet of lakefront with beautiful sunset views! Excellent fishing, swimming and boating can be enjoyed from this property, there is year round access on a municipal road and privacy from neighbouring lots. Check out the videos and images, there is a lot to see here! (id:45725)
5612 - 181 Dundas Street E
Toronto (Moss Park), Ontario
Bright And Spacious 1 Bedroom Plus Den Suite. The Den Is Large Enough To Be Used As A 2nd Bedroom Or A Fully Enclosed Home Office With Its Sliding Door. Lots of Sunlights Filled in Livingroom and Bedroom. A Large Charming Juliette Window Allows Air ventillation. The Suite Offers A Modern Concept Floor To Ceiling Windows And A Sleek Kitchen, Complete With Stainless Steel Appliances. The Bedroom Has A Spacious Closet And Abundant Natural Light At High Floor Views. Wonderful study rooms and study area as the One of the Building Amenities. Absolutely helpful to the Students. Perfectly Situated Within Walking Distance Of The TTC And A Short Walk To Toronto Metropolitian University, George Brown College, The Eaton Centre, Financial District, Cafes, Restaurants And Shops. This Is City Living At Its Finest. Students Welcome !! New Employments Welcome !! (id:45725)
164 Suffolk Street W
Guelph (Downtown), Ontario
TURNKEY LIVING IN THE HEART OF DOWNTOWN GUELPH If you've been dreaming of moving into your first home without lifting a finger, no renos, no painting, no stress, this is the one you've been waiting for. Beautifully updated from top to bottom in recent months, this fully renovated semi-detached home offers a modern, move-in-ready space just steps from Guelph's vibrant downtown core. The main floor welcomes you with a bright, inviting foyer that opens into a sunlit living room featuring a sleek electric fireplace perfect for cozy evenings or hosting friends. The eat-in kitchen has been completely redesigned with brand-new appliances (purchased just last week), a stylish center island, and plenty of workspace. From here, step out to your private, partially fenced backyard complete with a detached 21x19 2-car garage with hydro, a true rarity in this area of town. The entire main level is carpet-free with durable, modern LVP flooring, making cleaning and maintenance a breeze. Upstairs, you'll find two spacious bedrooms with ample closet space, along with a fresh, clean 4-piece bathroom. The lower level adds even more flexibility, with a third bedroom and a dedicated office or den ideal for working from home. A separate laundry and utility room finish off the space with practical convenience. Important updates include a newer furnace, updated electrical and plumbing, and recent soffits and leaf guards, giving you peace of mind from the start. This home checks all the boxes: fully updated, thoughtfully designed, and located in one of Guelph's most exciting neighbourhoods. A short walk puts you close to all the best local spots, the Farmers Market, GO & VIA train stations, The Bookshelf, Valeriotes, and more. Nothing to do but move in and start living. Don't miss this rare opportunity to call this house your home! (id:45725)
717218 1st Line E
Mulmur, Ontario
Escape to the rolling hills of Mulmur and discover this beautifully preserved three-storey brick farmhouse set on 88 acres of pristine countryside. Rich in character and lovingly maintained, the home exudes warmth and timeless charm offering a rare opportunity to embrace the very best of country living. Enter through the welcoming front veranda or opt for the side foyer with direct access from the driveway. The main floor is filled with natural light and features a spacious living room with original wood trim and a cozy wood-burning fireplace, a formal dining room with hardwood floors and tranquil pond views, and an upgraded kitchen with stainless steel appliances. A powder room, full four-piece bath, and laundry room add comfort and convenience. Upstairs, four bright bedrooms share another four-piece bath. The third floor unveils a sunlit open loft with cathedral ceiling, its own bathroom, and endless versatility ideal as a fifth bedroom, home office, art studio, or serene yoga retreat. The natural surroundings are truly exceptional, with sweeping vistas, a spring-fed pond ideal for swimming, and private trails winding through mature forests. Appoximately 50,000 trees have been thoughtfully planted, enhancing the propertys privacy and year-round appeal. Outdoor highlights include a large classic bank barn, tennis court, and ample open space for recreation or relaxation. A long driveway leads to a circular drive with parking for 15+ vehicles perfect for hosting gatherings. Tucked away on a quiet country road with breathtaking views and unmatched seclusion, this exceptional property is just minutes from Mansfield Ski Club, Mono Cliffs Provincial Park, the Bruce Trail, 20 minutes to Mad River Golf, Devil's Glen ski and the charming village of Creemore. Whether you're searching for a full-time residence or a peaceful weekend escape, this extraordinary estate blends traditional elegance, natural beauty, and rural tranquility in perfect harmony. (id:45725)
20938 Cherry Hill Road
Thames Centre, Ontario
Outstanding, approximately 26.1 Acre parcel in a fabulous location 10 minutes from East London & 8 minutes from Thorndale or Thamesford. Gorgeous site for a new luxury home and/or hobby/horse farm currently consisting of about 14-15 acres tiled/workable (currently rented at $2,600 annually), about 10 acres of bush (has not been altered/cleared in 25+ years) with pond at rear of property & about 1 acre at front of property with an older/smaller home which is currently not habitable. Rarely do properties of this calibre become available. Act fast. (id:45725)
44 Fire Route 94c
Trent Lakes, Ontario
Welcome to this lakeside sanctuary! Nestled on 100 feet of private shoreline. Featuring a walk-in sandy beach, private dock, and boathouse w/ expansive wrap around decking - perfect for enjoying lakefront living. South facing! Ideally situated just minutes from both Bobcaygeon and Buckhorn, offering a location with a tranquil, natural setting. This 4-season bungalow features a kitchen with solid wood cabinets complete with quartz countertops. Open-concept spacious living room with breathtaking lake views and a cozy fireplace, the primary home includes four bedrooms and a spacious 4-piece bathroom, providing comfortable accommodations for family or guests. A fully winterized guest house on the property features a second kitchen, bedroom, living area with walkout access to a private sunroom, and a full bathroom--ideal for visitors or extended family. Additional amenities include an updated water system with a backup for peace of mind, a workshop and a storage shed. Located on the Trent-Severn Waterway, the property offers direct access to five connected lakes without the need to navigate any locks. Turnkey, Great investment for Airbnb or short term rental.Move in Ready! (id:45725)
1535 North Baptiste Lake Road
Hastings Highlands (Herschel Ward), Ontario
Baptiste Lake Opportunity - 300 feet of South facing shoreline with two docks, twelve approved trailer sites with water, septic, and electricity hook ups, three lakeside cabins and a cottage/residence on site. Over two acres of privacy with year round access and lots of potential for a home based business or rent out the main cottage for more income. The septic system was new in 2010 and is approved. Do you dream of life on the the lake? It's time for a move to cottage country! Work, Play, Fish, Swim and Relax here! (id:45725)
1102 - 285 Enfield Place
Mississauga (City Centre), Ontario
Great Totally Renovated 2 bedroom, plus a den unit in a great location. Steps to Square One Mall, in a area that's fully serviced with all kinds of stores and restaurants. Beautiful views from the unit. Great Appliances. One underground parking and locker. Great amenities in the building that includes: a nice indoor pool, gym, sauna, meeting room, etc. 24 hour concierge. Beautifully Renovated and painted. Laminate Flooring throughout. (id:45725)
1611 - 7 Grenville Street
Toronto (Bay Street Corridor), Ontario
Yc Condo Located At Yonge And College. Walk Distance Within 10 Minutes To Toronto University, Subway And Eaton Center. Nice Furniture All Included. And Also Including Internet, Kitchen Dishware, Pans Etc. Impressive Lake And Cn Tower View. Hotel Style Facilities. Ready To Move In With Luggage. Includes: Built In Fridge, Stove, Microwave Range, Dishwasher, Washer And Dryer, All Elfs. Infinity Pool On The Top Floor Of Building. (id:45725)
5961 Charleston Side Road
Caledon, Ontario
Rare Opportunity Prime 2+ Acre Corner Lot with Development PotentialExceptional corner lot offering over 2 acres with 200+ ft frontage on Airport Rd at Charleston Sideroad. Ideal location for building your dream home or future residential/commercial development (buyer to verify zoning).>>>home to luxury estates and ongoing development.Existing ranch-style bungalow can be renovated or removed. Land will be cleared before closing.>>Dont miss this one-of-a-kind investment or lifestyle opportunity in a high-demand corridor. (id:45725)
134 Yorkminster Road
Toronto (St. Andrew-Windfields), Ontario
Motivated Seller- bring your offers! Live on coveted Yorkminster Rd. in Prestigious St. Andrew's! Meticulously kept 4 Bedroom 7 Bath home with 2 Bedrooms on lower level, Fireplace in Primary and Jetted Tub in Primary Ensuite, Library, Sauna, Cedar Closet and multiple Wood Burning Fireplaces. Move right In or renovate and make it your own! This area has everything you need: Toronto's best public and private schools, Granite and Donalda Club, golf, tennis, ravines and parks, restaurants, shops, and access to all 400 highways. (id:45725)
625 Bluegill Avenue
Ottawa, Ontario
Welcome to this beautifully maintained freehold townhomeno condo fees, a brand new dishwasher, and a bright, open-concept layout make it a standout choice for first-time buyers, downsizers, or investors.The main level features convenient inside garage access, a dedicated laundry room, and ample storage. The second floor offers spacioWelcome to this beautifully maintained freehold townhomeno condo fees, a brand new dishwasher, and a bright, open-concept layout make it a standout choice for first-time buyers, downsizers, or investors.The main level features convenient inside garage access, a dedicated laundry room, and ample storage. The second floor offers spacious, sun-filled living and dining areas that open onto a large private balcony, perfect for entertaining.On the third floor, youll find two generous bedrooms, including a primary suite with a walk-in closet and 3-piece ensuite, plus a versatile den ideal for a home office or study.Located close to Ecole elementaire catholique Sainte-Kateri, St. Benedict School, parks, public transit, the Minto Recreation Centre, and all essential amenities.Move-in ready and full of natural lightthis home combines comfort, functionality, and location.us, sun-filled living and dining areas that open onto a large private balcony, perfect for entertaining.On the third floor, youll find two generous bedrooms, including a primary suite with a walk-in closet and 3-piece ensuite, plus a versatile den ideal for a home office or study.Located close to Ecole elementaire catholique Sainte-Kateri, St. Benedict School, parks, public transit, the Minto Recreation Centre, and all essential amenities.Move-in ready and full of natural lightthis home combines comfort, functionality, and location. ****OFFERS TO BE PRESENTED WEDNESDAY MAY 21ST AT 2:00PM**** Pre-emptive offers will be considered. OPEN HOUSE MAY 18th 2-4PM (id:45725)
40 Port Severn Road N
Georgian Bay (Baxter), Ontario
Top 5 Reasons You Will Love This Home: 1) Settled near the shimmering waters of Georgian Bay and Gloucester Pool, this beautiful custom-built four-season home offers lake views and full municipal services while set within a highly desirable location just moments from marinas, boat launches, beaches, parks, skiing, golf, the LCBO and more with quick access to Highway 400 and only a short drive to Barrie, Orillia and Midland 2) Bright and airy living spaces bathed in natural light and seamlessly extend to tranquil outdoor areas, including a private backyard and a peaceful covered deck off the second level den overlooking a lush treed front yard 3) Stunning kitchen featuring a generous island with breakfast bar seating, new appliances and floor-to-ceiling pantry, creating the ideal space for both daily living and effortless entertaining 4) The inviting dining area flows beautifully into the kitchen and living room, creating a warm gathering place, while a thoughtfully placed laundry area off the 3- piece bathroom adds convenience to everyday routines 5) Built with exceptional care and quality, this home features superior insulation, beyond code 200-amp service, a state-of-the-art high-efficiency heat pump with air conditioning, and a finished heated garage with water access, EV- ready and offers ample space for cars, boats and RVs. Age 3. Visit our website for more detailed information. (id:45725)
10 Ashburn Drive
Ottawa, Ontario
Rare find! Build your dream home on this 41' x 100' mature lot. City approved building and landscape plans for a 2 storey, 4 Bed, 2.5 Bath, home with double car garage. Over 2,832 sq ft of finished space plus basement. City services are at the lot line and the curb is cut. HST exemption for owner builder. Lot is zoned R2M. Established neighbourhood, convenient to schools, shopping, and transit. Plans available upon request. (id:45725)
129 South Service Road
Grimsby, Ontario
Introducing Grimsby Innovation Centre at 129 South Service Road. Proposal of over 450,000 SF of industrial and office space. This rare and unique opportunity is for any business looking to establish themselves in one of the most premier, highly visible and accessible locations along the QEW. The location is approximately 45min to Toronto & the US Border, 30min to Hamilton Airport & Port. Phase 3 will consist of over 131,412 SF, units starting from 16,000SF +/- . This highly anticipated project is designed to impress and will consist of 1,400' of highway frontage, a modern design, over 40' ceiling height and large windows that will flood the space with natural light. Whether you are seeking an industrial and/or office space to lease, the Grimsby Innovation Centre is your gateway to growth and success in a booming area. Secure your place in the future of Grimsby Innovation Centre, occupancy summer 2026. (id:45725)
59 Elodia Court
Hamilton, Ontario
Custom built home with over 4500 sq ft! Nestled at the end of a quiet prestigious court, sitting on 0.72 of an acre. This property offers 5 bedrooms, 4.5 bathrooms, wrap around driveway with double garage, a salt water inground pool, outdoor cabana, hot tub, in-home gym, piano room, two gas fireplaces, main floor office, no rear neighbours with it backing on to Conservation Land & an incredible amount of landscaping! Ample updates including but not limited to; Furnace 2025, Basement bar, flooring, gym, bedroom & rec room all done in 2017, primary bedroom bathroom renovated in 2020, 2nd primary bedroom (white bedroom) bathroom renovated in 2020, Jack & Jill bathroom renovated in 2022, Inground Saltwater pool with high efficiency solar heating & Cabana 2008, Deck 2009, every window in the home updated between 2009 and 2014, 2-piece bathroom renovated in 2018. Walkout basement with basement level letting in a tremendous amount of natural light and feeling very modern with its renovation. Minutes drive to Hillfield Strathallan College, easy access to 403 and the Lincoln M Alexander Parkway for commuters. A must-see home and a very rare opportunity! LUXURY CERTIFIED. (id:45725)
