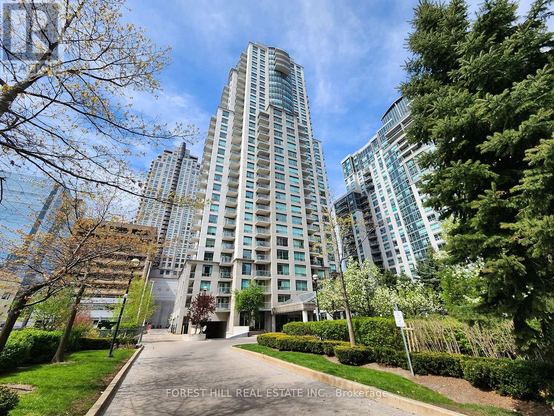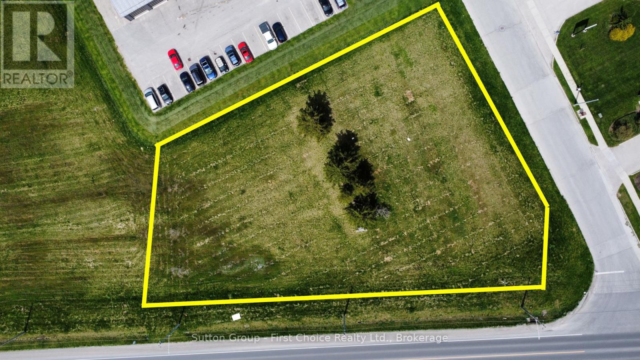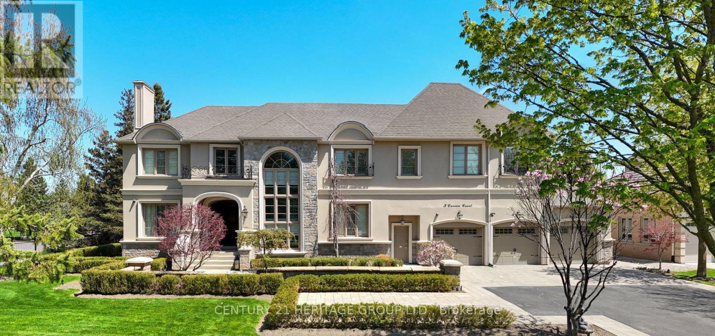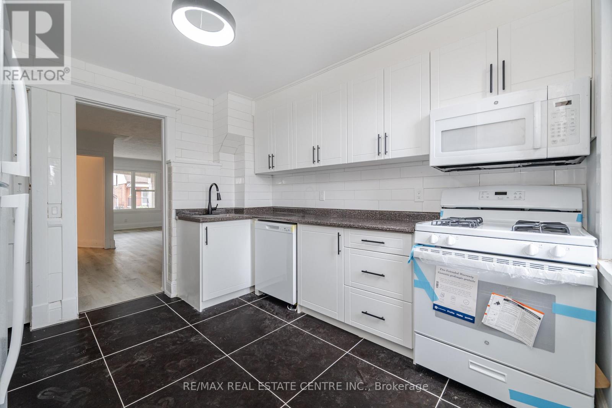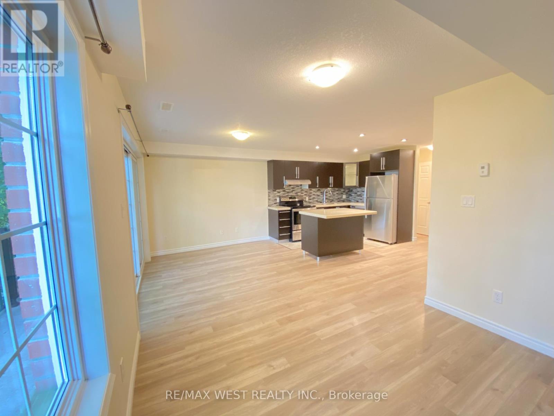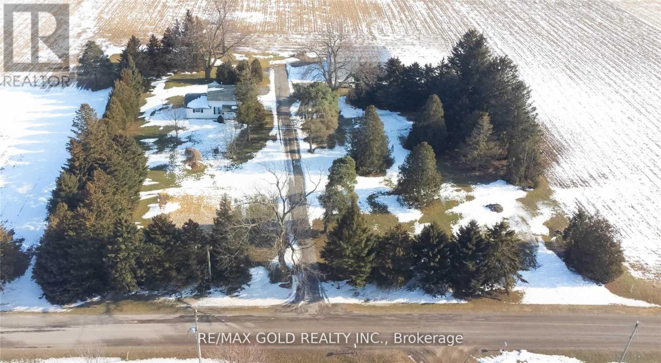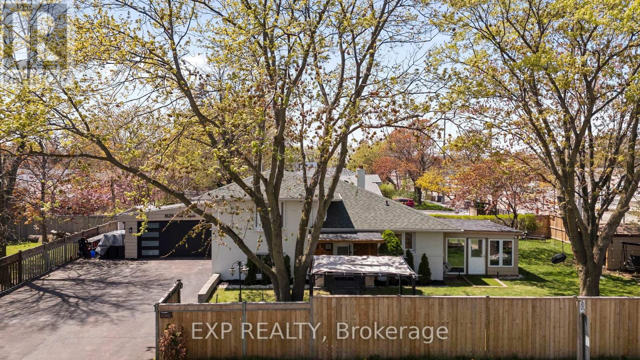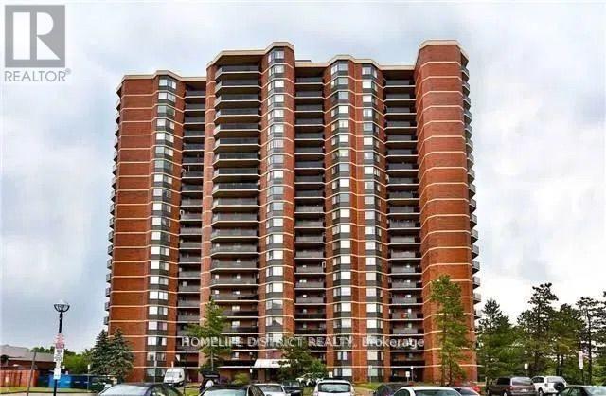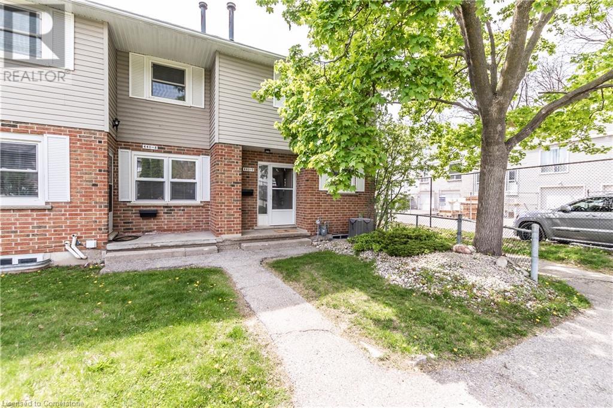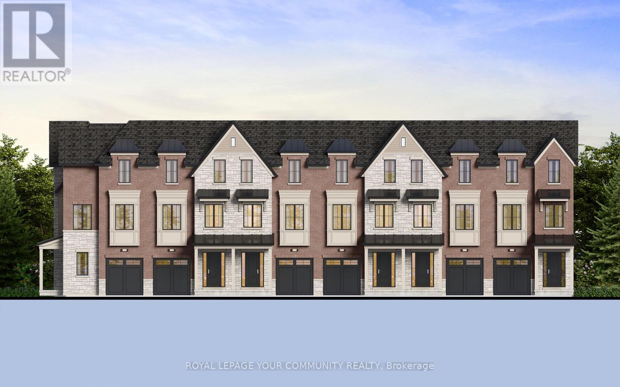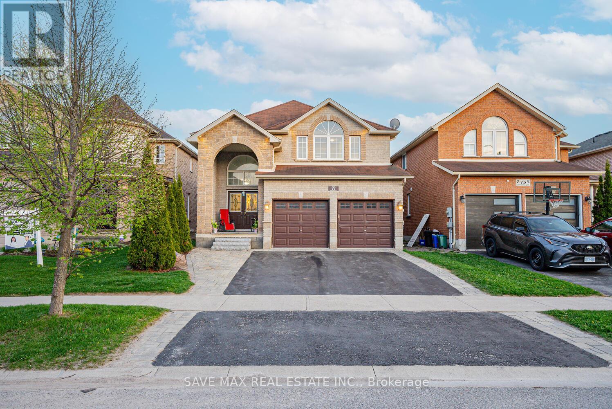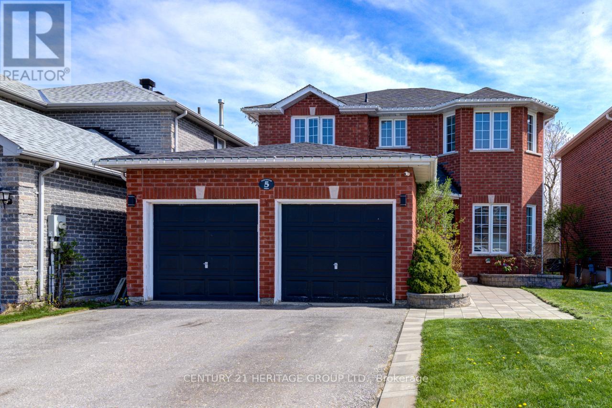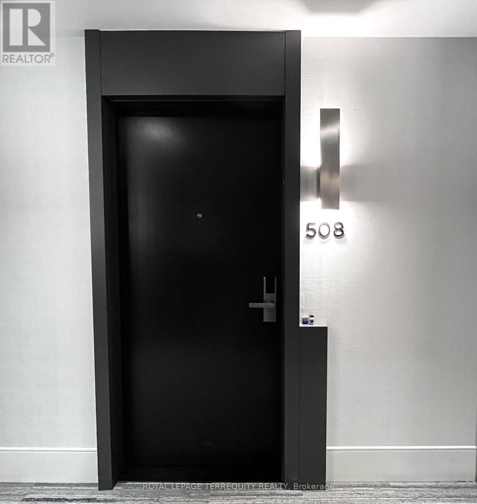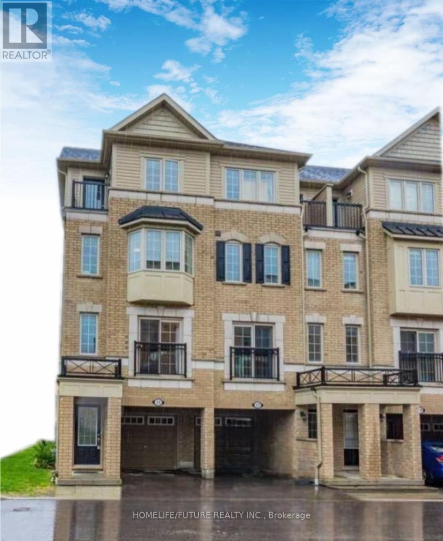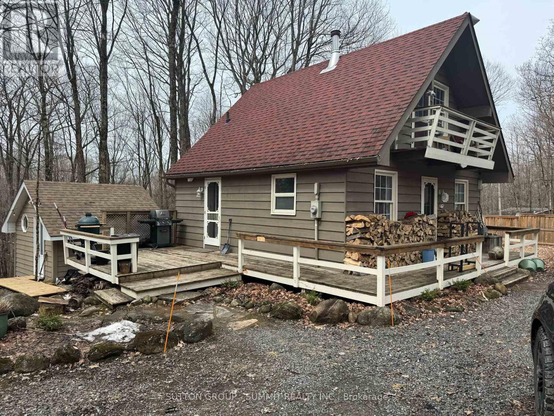716 Sandcastle Court
Pickering (West Shore), Ontario
Unique family home on a quiet cul-de-sac, across from park. 2nd street from Lake Ontario/Petty Coat creek, 730 km waterfront trail, French Immersion Public School, triple garage, front and back covered porches, two 3 bedroom private suites with above grade windows and walk-out. 2nd laundry facility in basement, wrought iron doors, 3 sky lights, shiplap, hardwood floors. (id:45725)
128 Parnell Road
St. Catharines (Vine/linwell), Ontario
Attention investors and multi-generational families! This unique and versatile property near the lake offers exceptional potential with three separate spaces, each featuring its own kitchen and private entrance. The main level boasts an A-frame cathedral ceiling, fireplace, full kitchen, three bedrooms, and an additional room ideal as an office or dining space with views of the backyard. The side-level includes a one-bedroom plus den, kitchen, and private fenced backyard. The lower level offers its own entrance, kitchen, living room, and one bedroom perfect for extended family or flexible living arrangements. Additional highlights include two private backyards, a fully fenced lot, an oversized two-car garage with separate access, and an extra-large driveway that can accommodate up to 16 vehicles. Located on a quiet street near the lake and close to excellent schools, this rare opportunity is full of potential and endless possibilities. (id:45725)
#2505 - 21 Hillcrest Avenue
Toronto (Willowdale East), Ontario
Rare 1132 sq ft of living space on a high floor with spectacular City view, southwestern exposure, Bright and airy. Open concept kitchen with breakfast bar. Adjoining living and dining room provides a spacious area for family gathering /entertaining. Split bedroom plan offers abundance of privacy.Kitec plumbing has been replaced ;Freshly painted; Great schools zone: Mckee & Earl Haig Public schools, Cardinal Carter Academy for the Arts, Claude Watson School of the Arts. Steps to Yonge and Sheppard Subway, shops on Yonge,theatre,library,restaurants...A great place to call home with all conveniences (id:45725)
516 - 11 Brunel Court
Toronto (Waterfront Communities), Ontario
Outstanding Luxurious Junior 1 Bedroom Suite at Cityplace West One, Approx 468-Sqft. Modern Kitchen With Granite Countertops. Unobstructed West View. Walking Distance To Canoe Landing 8-Acre Park, Ttc, Supermarket, Restaurants, Banks, Financial & Entertainment Districts. Amazing Amenities: Indoor Pool, Gym, Jacuzzi, Sky Lounge And Party Room On The 27/F. Includes Exclusive Use Of One Tandem Parking For 2 Cars (P3-S21) & One Locker (B210). Property Has Been Deep Cleaned And Repainted For the Enjoyment Of To-be New Tenants. All Ready For Moving In Anytime!! (id:45725)
3526 Canfield Crescent
Stevensville, Ontario
With over 2700sq ft of living space, Experience luxury living surrounded by nature in the quiet tranquil Black Creek area. This single family Bungalow home is available with a flexible move-in date and features 3 + 2 bedrooms, 3 bathrooms, a 2-car garage, over $95,000 in home upgrades! Enjoy convenient access to Toronto and Niagara Falls, Indulge in the finest elements of design and craftsmanship, as every corner of this home showcases quality and an unrivaled sense of luxury. (id:45725)
360 Home Street
Stratford, Ontario
Proudly presenting 360 Home Street, Stratford. High visibility corner location on a 0.88 acre lot with industrial zoning. Available for immediate possession. Offers are welcome anytime. (id:45725)
3 Curran Court
King (King City), Ontario
Welcome To A Truly Spectacular Grand Estate in One Of King City's Most Prestigious Neighborhoods! Set on a Private, Half-Acre Parcel On A Quiet Court, This Fully Renovated, Two-Story Home Is Crafted With the Finest Materials. It Boasts 4 luxurious Bedrooms, Each With a Spa-Inspired Bathroom and Walk-In Closet, Plus A Main floor In-Law Suite Spanning 1,600 Sq. Ft. Perfect for Multigenerational Living. The Spacious Interior Includes Soaring Ceilings, Hardwood Floors, 10-inch Baseboards, Solid Doors, and Multiple Fireplaces. The Chefs Kitchen, Complete with a Walk-in Pantry and Large Island, Is A Dream For Culinary Enthusiasts And Entertainers Alike. Step Outside to a Covered Loggia Overlooking a 16 x 32 Pool, Hot Tub, Outdoor Kitchen, And Pool House. Additional Features Include A Home Theater, Gym, And An Impressive Five-car garage Parking incl Two lifts. Just Minutes from Highway 400, Private Schools, GO Transit, and Local Amenities, This Home Offers both Luxury and Convenience in an Unbeatable Location. (id:45725)
463 Dunsmure Road
Hamilton (Crown Point), Ontario
Welcome to 463 Dunsmure Road in Hamilton a first-time home buyers dream and a rare opportunity to own a pocket-friendly detached home that's priced to sell! This beautifully renovated property features 3 generous bedrooms, 1 stylish bathroom, a bright open-concept living and dining area, and a modern kitchen with brand-new appliances. Freshly painted and exceptionally maintained, it also boasts a private backyard perfect for entertaining or unwinding. Ideally located next to Tim Hortons, with countless dining options, Walmart, big-box stores, and excellent transit nearby, this home offers unbeatable value in a vibrant, family-friendly neighborhood. With one dedicated parking space and easy access to parks and schools, this is the perfect place to start your homeownership journey. (id:45725)
1 - 93 Gage Avenue
Kitchener, Ontario
This Stack Townhouse Features A Beautiful open Concept Feel Living Room. This 3 Bed 2.5 Bath Home Is Located In The Highly Demanded Area. Main Level Is Open Concept Bright And Versatile. Kitchen Is Combined With A Large Living Room Quartz Counter Top And Much More. (id:45725)
12708 Mclarty Line
Chatham-Kent (Howard), Ontario
This House on 2.02 Acre Lot, offers great Farm Style living situated near 401 and Ridgetown Chatham. House And Workshop With A Lots Of Potential for Uses or expansions, Situated Next To 401, Mins from University Of Guelph Campus. This 4 Bedroom Home Is Solid, Well Maintained situated on a huge lot. Beautifully Landscaped Lot With Lush Green Trees. Huge 50x50 feet Workshop/Garage with lots of storage and space to use. (id:45725)
1626 Park Royale Boulevard
Mississauga (Lakeview), Ontario
This beautifully upgraded home offers a perfect combination of modern comfort, functional design, and quality craftsmanship, making it ideal for families or multi-generational living. Recent mechanical updates include a high-efficiency furnace, upgraded air conditioning unit, and a tankless water heater, providing energy efficiency and consistent comfort throughout the seasons. The main level has been fully transformed with a custom open-concept kitchen that includes a dual fuel stove with gas and electric capabilities, a built-in microwave, range hood fan, fridge, dishwasher, and a newly installed gas line to support the upgraded cooking setup. The upper level features three spacious bedrooms and a fully renovated four-piece bathroom with modern finishes. The finished lower level has been converted into a complete self-contained suite, including a bedroom with a walk-in closet and a full kitchen with an electric cooktop, fridge, microwave, range hood fan, high-end kitchen sink, and cabinetry. A newly added three-piece bathroom, along with a washer and dryer, makes this level ideal for extended family or rental potential. Outdoor living is just as thoughtfully enhanced. The property includes a large metal gazebo with curtain, a pergola with top cover, a charcoal grill, two resin garden sheds, and one wooden shed. Fence-mounted solar lighting and stand column solar lights add ambiance and functionality to the yard. This home combines practical upgrades with welcoming living spaces both indoors and out, making it a rare opportunity in today's market. 1,979 fin.sq.ft total. (id:45725)
1902 - 234 Albion Road
Toronto (Elms-Old Rexdale), Ontario
2-bedroom, 1-bathroom condo with attractive features and a desirable location. Heres a summary of its key features: Key Features:1.Open-Concept Layout: A spacious, well-designed floor plan.2.Natural Light & Views: East exposure with plenty of sunlight. Large balcony offering views of the Humber River, a golf course, and the CN Tower.3.Flooring & Finishes: Laminate flooring throughout the living and dining areas. Pride of ownership evident in the units upkeep.4.Amenities & Utilities: Ensuite laundry for convenience. All utilities included in the maintenance fee.5.Location Benefits: Steps away from TTC, schools, parks, golf courses, and the Humber River. Minutes from highways 401 and 400, making it very commuter-friendly. This property offers a fantastic balance of convenience, lifestyle, and comfort, making it a must-see for potential buyers! **EXTRAS** All existing appliances owned by the seller (id:45725)
440 Pioneer Drive Unit# 9
Kitchener, Ontario
Welcome to this beautifully updated end-unit townhome in a sought-after, family-friendly neighborhood! Offering nearly 1,500 sq ft of finished living space, this 3-bedroom, 2-bathroom home combines comfort, style, and practicality. Tucked away among mature trees, enjoy added privacy and a peaceful atmosphere. The bright and spacious main floor features an open-concept layout with a dedicated dining area and a generous living room that walks out to a fully fenced, landscaped backyard — perfect for kids, pets, or summer entertaining. Upstairs, you’ll find three good-sized bedrooms and a refreshed 4-piece bath, including a walk-in closet in the primary bedroom. The finished lower level offers a large rec room with flexible use - ideal for a home office, playroom, gym, or movie lounge, plus a 2-piece bath, laundry area, and utility/storage space. This home includes a covered carport parking space and all appliances. Updates include: roof shingles (2024), A/C (2021), stylish kitchen backsplash (2025), updated upper bathroom vanity & flooring (2025), R60 insulation in the attic, updated main floor foyer flooring and fresh paint throughout most of the home within the last 5 years. Water is included in the condo fee—an added bonus! The area has so much to offer with a community centre, sports fields and an amazing park, shopping, dining options, public transit, schools and more! Don’t miss this opportunity to own a spacious, move-in-ready townhome in a welcoming community. Book your showing today! (id:45725)
334/340 Ardagh Road
Barrie (Ardagh), Ontario
Attention Developers, Investors, and Builders Unmissable Development Opportunity in Barrie! An incredible chance to develop and build 20 modern townhomes in one of Barrie's most sought-after neighborhoods. Fully Approved: Zoning bylaws completed and approved for 20 townhomes. Ready to Build: All necessary permits and plans approved Development Charge Credits: Includes 2 valuable development charge credits. Prime Location: Situated in a high-demand area ideal for families, commuters, and professionals. This is a rare, turnkey opportunity with immense potential for ROI. Projects like this don't last long act fast and secure your position in one of Barrie's premier developments. Full plans and further details. Available upon request (id:45725)
77 Sovereign's Gate
Barrie (Innis-Shore), Ontario
Stunning All-Brick & Stone Family Home with In-Law Suite in Prime South Barrie Location! Welcome to this beautifully designed 2-storey home in one of South Barrie's most sought-after neighborhoods perfectly located close to top-rated schools, scenic walking trails, beaches, Hwy400, shopping, public transit, and the GO Train. Boasting over 3,800 sq. ft. of finished living space, this open-concept gem features 4+2spacious bedrooms, 3 full bathrooms, and a large main floor powder room ideal for growing or multi-generational families. Step inside through the grand double-door entrance into a breathtaking cathedral-ceiling foyer. Rich 3 dark hardwood flooring and elegant ceramic tiles flow throughout the main floor, enhancing the homes warm and modern aesthetic. The sun-filled eat-in kitchen is a chefs dream, complete with custom cabinetry, granite countertops, undermount sink and stainless steel appliances. Enjoy effortless entertaining with the open layout and bright, inviting spaces throughout. Upstairs, retreat to the luxurious primary suite, featuring a large walk-in closet, cozy reading nook/lounge area, and a spa-inspired ensuite with a corner soaker tub, separate glass shower, and dual vanities. All additional bedrooms are generously sized with large windows, offering plenty of natural light. This home also features a professionally finished by builder, 2-bedroom in-law suite with its own private entrance and shared separate main floor laundry ideal for extended family or potential rental income. Exterior and interior pot lights add a refined touch, while the quality brick-and-stone construction ensures timeless curb appeal on this nearly -acre lot. Don't miss your chance to own this exceptional home that blends comfort, style, and convenience in one unbeatable package. Prime Location! Walk to the lake, 5 min to Barrie South GO, 11 min to Friday Harbour, 3km to golf, close to schools, trails, shopping, Hwy 400 & more! (id:45725)
5 Northview Crescent
Barrie (Northwest), Ontario
This stunning 3-bedroom,2.5 bathroom all-brick two-storey home is nestled in a quiet, family-friendly neighbourhood. The heart of the home includes 9" ceiling on the main floor , an elegant office area, open space dining room & a generous family room complete with a gas fireplace, perfect for gatherings or quiet nights in. The bright & spacious eat-in kitchen, features plenty of cabinet space & modern appliances, with a walkout that leads to your very own private backyard. The beautifully landscaped, fully fenced yard features a spacious deck &inviting patio area. The large primary bedroom boasting a walk-in closet & 4pc ensuite. Two additional spacious bedrooms are located on the upper floor, along with additional 3-pcbathroom. The fully finished lower level offers a wealth of entertainment possibilities. The spacious rec room features a gas fireplace and plenty space for hosting friends & family for fun & relaxation. Additionally, this home is ideally located close to HW400, all amenities, including schools, shopping, & parks, making it a perfect place for a growing family to settle down. With all these remarkable features & thoughtful updates, this beautiful home is move-in ready & waiting for you to call a home! (id:45725)
508 - 38 Water Walk Drive
Markham (Unionville), Ontario
A Charming 1 Bedroom plus Den Suite in the prestigious Riverview by Times Group in the heart of Markham. This contemporary suite offers 642 Sq.Ft. of bright and spacious open living space + 55 Sq.Ft. balcony + Two baths + One underground parking + One storage locker. The modern kitchen boasts high-end appliances, quartz countertops, ample cabinet space, stylish center island. The spacious Bedroom features a double closet, 3-pc ensuite & a private balcony with sun-filled retreat. Large Den w/sliding door can be used as 2nd Bdrm. Prime city location close to all amenities: First Markham Place, Markville Mall, top schools, restaurants, entertainment, public transportation and highways. Available July 1st. Minimum 1 year lease. Tenant pays for hydro and water. No pets. No smoking. Landlord may interview. Any false misrepresentation on application will be reported. Pictures Taken Prior To The Existing Tenant Occupancy. (id:45725)
446 - 15 Filly Path
Oshawa (Windfields), Ontario
Welcome To 15 Filly Path A Bright & Spacious End-Unit Townhome In A Prime Oshawa Location! This Beautiful 4-Bedroom Home Features An Open-Concept Layout With Large Windows, And A Modern Kitchen. Situated In A Vibrant And Family-Friendly Neighbourhood, Steps To Durham College, Ontario Tech, Hwy 407, Public Transit, Shopping, Costco & Top-Rated Schools. Enjoy A Private Balcony, Backyard, And Direct Garage Access. Ideal For Families Or Investors! (id:45725)
3103 - 183 Wellington Street W
Toronto (Waterfront Communities), Ontario
Welcome to a world of elevated elegance in this exceptional 2-bedroom, 2-bathroom corner suite, perched high above the city in one of Toronto's most prestigious addresses. Spanning over 1,600 square feet, this southeast-facing residence offers stunning panoramic views of the skyline; a breathtaking backdrop for both relaxing and entertaining. Step directly from your private elevator into an exclusive foyer, where timeless design meets modern sophistication. Soaring ceilings, rich hardwood flooring, and refined architectural details set the tone throughout. The chef's kitchen is a culinary masterpiece, outfitted with Sub-Zero and Wolf appliances, custom cabinetry, and sleek finishes that balance form and function. The expansive primary suite is your personal retreat, complete with a spa-inspired 5-piece ensuite and generous closet space. Every inch of this residence is designed to deliver comfort, elegance, and ease. Living at The Ritz-Carlton means more than just luxurious surroundings its a lifestyle. Enjoy five-star amenities including 24-hour concierge, doorman service, valet parking, a private residence sky lobby, a world-class spa, fitness centre, and an indoor pool. With access to Toronto's PATH system, and steps from the city's top dining, shopping, entertainment, and the Financial District, every convenience is within reach. This isn't just a home its a sanctuary of sophistication and service at the pinnacle of urban living. **EXTRA** Top Of The Line S/S Appliances Incl; Subzero Fridge/Freezer, Wolf 5-Burner Gas Stove, Wolf Wall Oven, Wolf Convection Microwave, Miele Dishwasher, Subzero Wine Fridge, Whirlpool Duet Front Loading Washer & Dryer, Private Elevator, 1 Car Park. (id:45725)
2010 - 121 Mcmahon Drive
Toronto (Bayview Village), Ontario
Beautiful Unobstructed View Of Park At Tango By Concord. High 9' Ceiling. Lrg 1Bdrm+Den (Like A 2nd Bdrm). Granite Counter, Glass Backsplash. Near Bayview Village & Fairview Mall. Mins To Hwy 404, 401. Walk To Subway, Go, Ikea, Cdn Tire, Hospital, Rest.. Access To Gym/Facilities, 24Hr Concierge, Rooftop Garden, Bike Storage, Community Park And Other Amenities Available now. 668 Sf Suite + 98 Sf Balcony. Please note; The Photos Are From The unit Before Being Tenanted. (id:45725)
410 Queen Street S Unit# 23
Simcoe, Ontario
Welcome to this charming bungalow townhouse in beautiful Simcoe, priced at $548,000! Featuring 2 spacious bedrooms and 3 baths, this gem boasts premium laminate flooring, California shutters, and a fully finished basement with ample storage. Enjoy outdoor living in your private fenced yard with a 2-tier deck, perfect for entertaining. Nestled in a quiet area, this home offers tranquility while being close to local attractions, parks, and shops. Don't miss this opportunity! (id:45725)
17 Sugarbush Lane
Huntsville (Brunel), Ontario
Welcome to your charming A-frame escape, nestled in the vibrant Muskoka Bible Centre (MBC) community in beautiful Huntsville, Ontario. This fully furnished 3-bedroom, 1-bath cottage offers a perfect blend of rustic charm and comfort, ideal for family getaways, seasonal living, or a peaceful retreat from the city. Though not directly on the water, this cottage is just a 5-minute walk to the beach and gives you full access to the incredible MBC amenities, including tennis courts, shuffleboard, a mini golf course, and scenic walking trails - all set against the natural beauty of Muskoka. Inside, there's a warm interior with a cozy wood-burning stove. The cottage comes fully furnished, making it completely turn-key and ready to enjoy from day one. The primary bedroom features a private balcony, perfect for sipping your morning coffee among the trees or enjoying the peaceful evening air. With two additional bedrooms, theres plenty of space for family and guests. Outside, a private driveway offers ample parking for up to 6 vehicles, and two storage sheds provide room for your outdoor gear, tools, or cottage essentials. Fees include - water, taxes, road maintenance, beach access, MBC amenities (id:45725)
73 - 620 Colborne Street W
Brantford, Ontario
One year old located in Brantford , Newer community, Close to Hwy 403 and all amenities. This Town house has 3 Bedrooms 2.5 Washrooms. It is available from 1st July 2025. Tenants to pay all utilities. (id:45725)
18 Naples Boulevard
Hamilton (Barnstown), Ontario
Welcome to 18 Naples Boulevard, a warm and versatile residence nestled in Hamilton's family-friendly Barnstown community. This well-cared-for home offers a flexible layout with four bedrooms and two full bathrooms, perfect for growing families or multi-generational living. The bright living and dining areas feature vaulted ceilings, creating an open and airy atmosphere. The eat-in kitchen overlooks the family room, offering a cozy space to gather while enjoying backyard views. A convenient bedroom and full 3-piece bathroom on the main level provide ideal space for guests, in-laws, or a home office. The family room warmed by a gas fireplace offers direct access to a private backyard, complete with mature greenery and professional landscaping, perfect for outdoor entertaining or quiet afternoons. Upstairs, you'll find three comfortable bedrooms with generous closets, sharing a well-appointed 4-piece bathroom. The lower level presents a full-height, unfinished basement, offering endless potential for a rec room, gym, or additional living space. Additional highlights include an interlocking stone driveway and walkway, an attached garage with inside access, and proximity to parks, shopping, dining, and public transit. Commuters will appreciate quick access to the Lincoln Alexander Parkway and Red Hill Valley Parkway, providing direct routes to the QEW and Hwy 403. Families will love the short walk to both public and Catholic elementary schools, making this an ideal home in a welcoming community. (id:45725)


