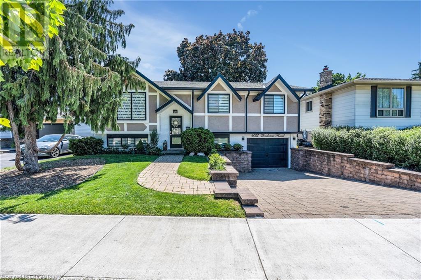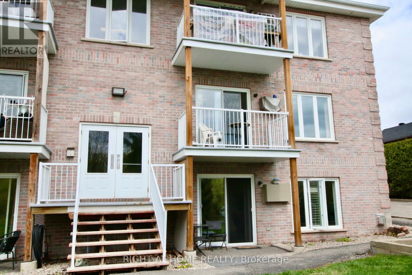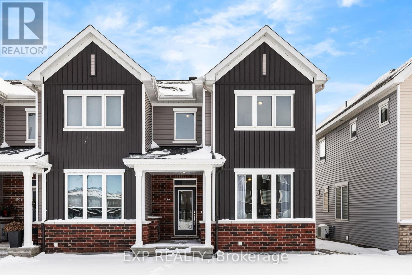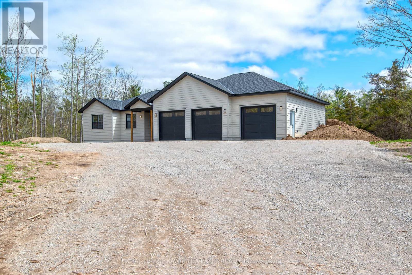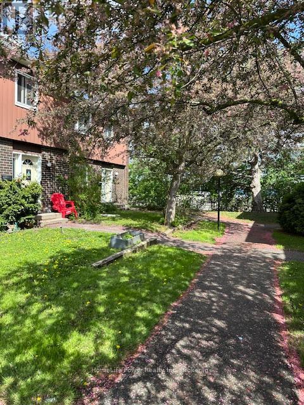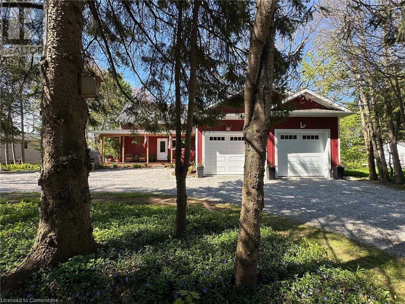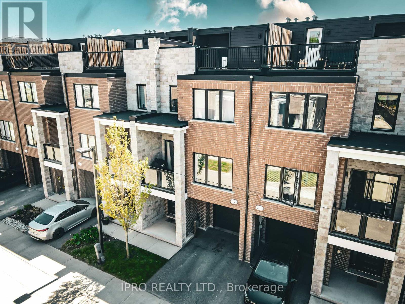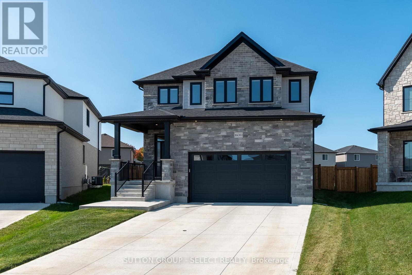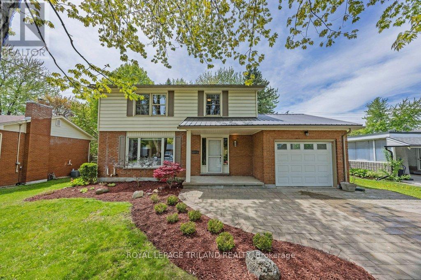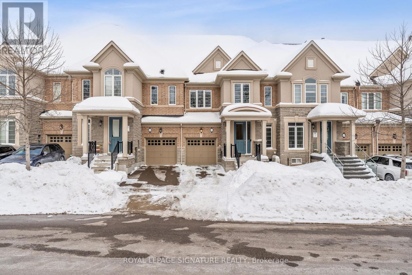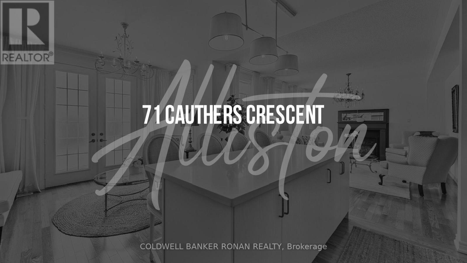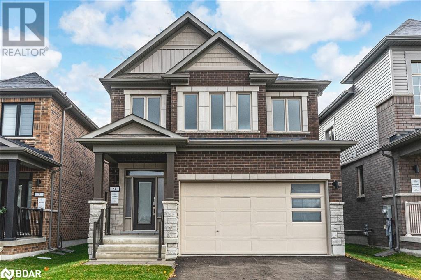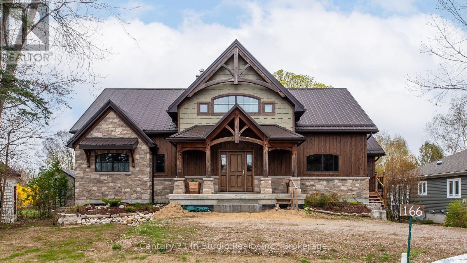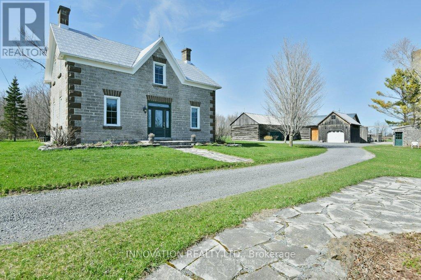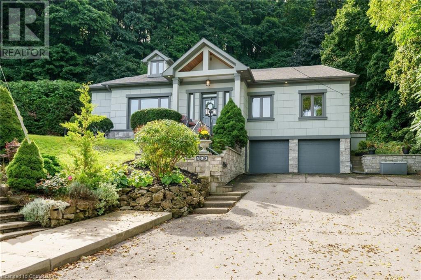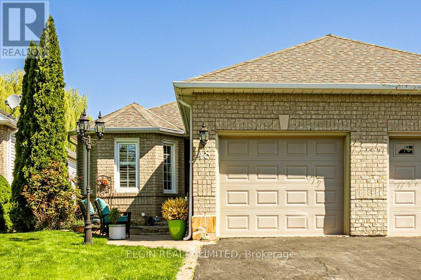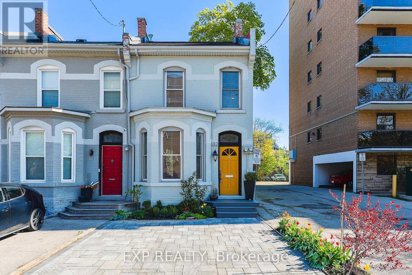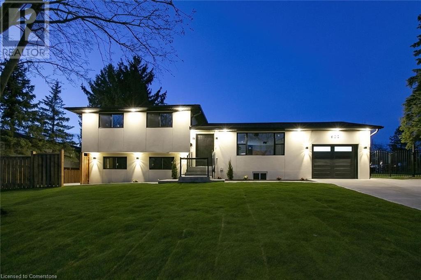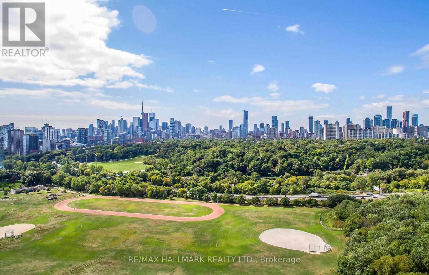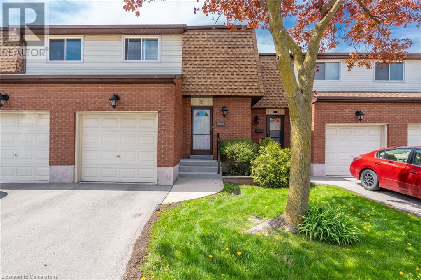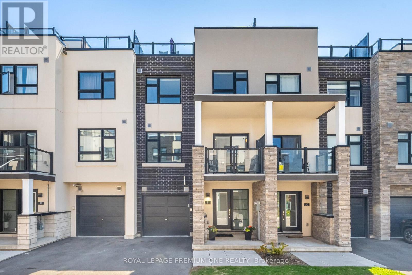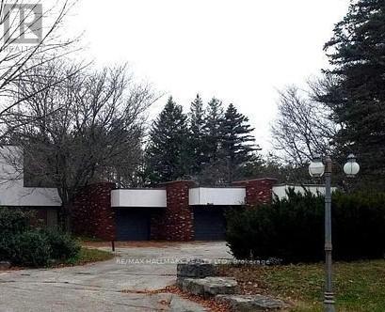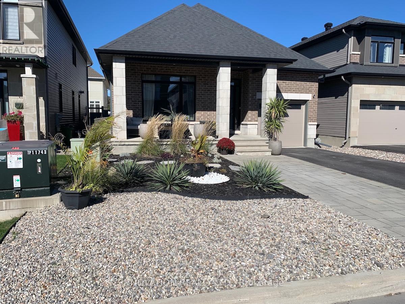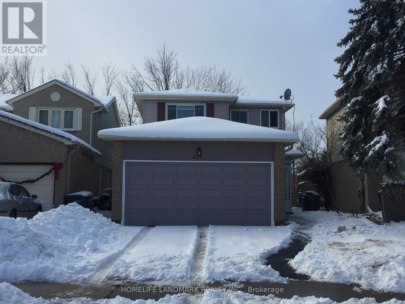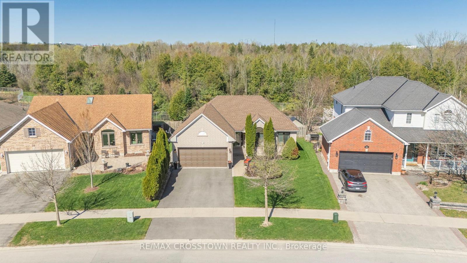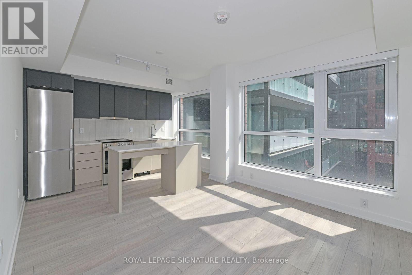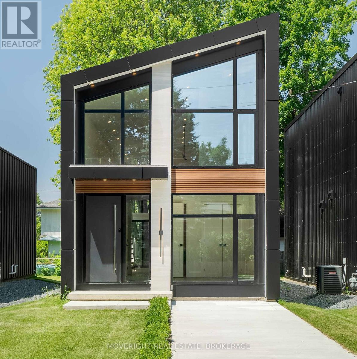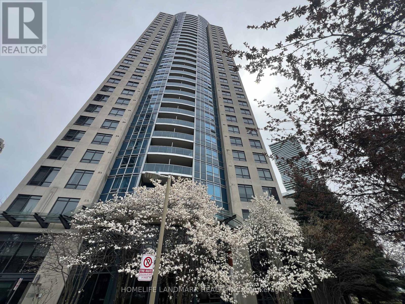692 Woodview Road
Burlington, Ontario
Set in the prestigious Roseland community, this beautifully updated home sits on a prime lot and features a heated driveway and a stunning backyard retreat complete with an oversized 16x32 heated in-ground pool basking in all-day sun. Inside, you'll find modern finishes including glass railings, rich oak hardwood floors, sleek new stainless steel appliances, and pot lights throughout. Recent mechanical upgrades include a tankless water heater and furnace, both installed in 2023. The finished basement offers a cozy wood-burning fireplace, a fresh 3-piece bathroom, guest bedroom, and additional pot lighting. This family-friendly location is steps to top-rated schools, parks, shopping, community centres, and public transit. Commuters will love the easy access to major highways and the close proximity to Burlington Centre, Mapleview Mall, and the lakefront. Preliminary plans for a basement walkout are also available. (id:45725)
1c - 97 Mill Street
Russell, Ontario
LOCATION LOCATION!!! Not only is this 2 bed, 1 bath condo located in the heart of Russell but it is also a ground floor one at the back of the building with a beautiful view of the Castor River!!! Truly a lovely unit in a great location, it also has an in-unit laundry room and a large storage locker. Open concept with a large living & dining area, a large primary bedroom, a new natural gas fp in living room and all appliances are included. The floors throughout are heated with a boiler and owner can control what temperature that is. The appointed parking spot and visitor parking are steps from the unit. The low monthly condo fees include garbage, snow removal, heat and landscaping. This condo is steps away from the walking path along the river and walking distance to all the amenities Russell has to offer including schools, shopping and dining +++. A definite must see!! (id:45725)
1074 Chapman Mills Drive
Ottawa, Ontario
RARE FIND! 2-CAR GARAGE END UNIT TOWNHOME, Welcome to 1074 Chapman Mills, a beautifully built 2020 townhome located just 5 minutes from Marketplace Barrhaven Plaza. The main level features an open-concept layout, a modern kitchen with upgraded countertops, and ample cabinetry. On the second floor, you'll find a spacious primary bedroom with an ensuite bath and walk-in closet, plus two additional generously sized bedrooms, a 3-piece full bathroom, and a loft with the potential to be converted into a 4th bedroom. Enjoy the convenience of upstairs laundry and step out onto your private balcony, perfect for morning coffee or summer barbecues. The lower level offers a large recreation room and a storage area for added convenience. Prime Location! Close to top-rated schools, shopping, and amenities, and positioned near future LRT plans. (id:45725)
104 Moon Line Road N
Trent Lakes, Ontario
Welcome To This Stunning, 2024 Built Bungalow Nestled On A Private 1-Acre Lot, Just 5 Minutes From Bobcaygeon And Just Over 1.5 Hours From The GTA. This Custom Home Blends Modern Comfort With Timeless Natural Finishes. Step Inside To Find A Bright, Open-Concept Layout With Light Earth Tones, Custom Wood Doors, Trim & Built-In Storage Throughout. The Heart Of The Home Is The Chef-Inspired Kitchen Featuring Caf Appliances, Quartz Countertops, Gold Accents, And Ample Storage, Perfect For Everyday Living And Entertaining. The Living And Dining Area Is Flooded With Natural Light From Large Windows That Frame Peaceful Views Of Your Private Backyard. Step Out Onto The Deck For Seamless Indoor-Outdoor Living. The Luxurious Primary Suite Includes A Spa-Like 4-Piece Ensuite With A Freestanding Tub, Double Vanity, Custom Tile Shower, And A Walk-In Closet With Built-In Wood Shelving. Two Additional Main-Floor Bedrooms Share A 3-Piece Bath With A Custom-Tiled Shower, Plus There's A Dedicated Office Or Flex Space Just Off The Living Area Ideal For Remote Work Or Hobbies. This Home Features A Triple Car Garage, ICF Foundation, Commercial-Grade Hot Water Heater, Forced Air Propane Heating & Central Air For Year-Round Comfort. The Partially Finished Basement Offers Incredible Potential, With Large Windows, Drywall, Insulation, And A Rough-In For A Future Bathroom. Final Grading, Front Porch & Rear Deck Stairs To Be Completed Prior To Closing. Move In And Enjoy Everything This Exceptional Home Has To Offer! (id:45725)
103 - 121 University Avenue E
Waterloo, Ontario
Turnkey operation. Very profitable units. Check Supplements for the numbers. (id:45725)
160 Westcourt Place
Waterloo, Ontario
Welcome home to 160 Westcourt Place Waterloo. Prepare to be impressed with this AAA+ renovated and extremely well maintained 3 bedroom, 3 full bathroom end unit townhome. The location couldn't be more perfect! This is a short walk to U of W, LRT, shops, bus routes, Waterloo Park, Uptown Waterloo and so much more! Step inside and be wow'd with the open concept main floor which hosts a beautiful kitchen complete with quartz counters, tons of counter and cupboard space and newer appliances. The main floor has laundry, a full 3 pc bathroom, and a large living room with sliders to a fenced patio area for privacy. The main floor and both upstairs bedrooms all have their own mini split hvac systems. Upstairs are 2 large bedrooms and an updated 4 pc bathroom. The fully finished basement is big and beautiful! This space is used as a 3rd bedroom but of course could be a recroom. There is another new 3 pc bathroom down here, storage, large window and luxury vinyl flooring, like the rest of the home. Investors... can you imagine the quality tenant you could have in a space like this? Parents... your university students would be happy in this home and you can rest easy knowing it has been so meticulously cared for. This can also be a single family home for those who are looking for a great home. Low condo fees and renos all professionally completed! Don't let this one pass you by! (id:45725)
151 Rosanne Circle
Wasaga Beach, Ontario
Looking for a brand new home ready for you now? Don't miss this stunning 4-bedroom house in River's Edge Development. There's no need to wait move in today. Say goodbye to worrying about completion dates and delays; this home is move-in ready and is a perfect blend of modern living and family-friendly features, ensuring all the space and flexibility you could wish for. Step inside to a bright main floor with a family room and eat-in kitchen filled with natural light. It feels warm and welcoming. There's a formal dining area for special family occasions and a den or office located at the front of the home. A space that is perfect for those who work from home or need a quiet area for studying or hobbies. Upstairs, find 2 bedrooms with private bathrooms and 2 more sharing a Jack and Jill bath. No more hauling laundry up and down stairs; a second-floor laundry room adds to the convenience of family living. Need more room? he unfinished basement offers plenty of potential for additional living areas, with lots of windows, natural light, and high ceilings. 5 minutes walk to the new elementary school opened in September 2024. and the new Wasaga Beach High School opening in 2027. You are sure to see above market increases in value then. Stores, restaurants and amenities plus of course the beach are only 5 minutes drive away.This west end location is only 15 minutes drive to Collingwood & Ontarios largest ski resort, the Village at Blue Mountain is 25 minutes away (id:45725)
69 Prospect Street
Port Dover, Ontario
COUNTRY CHIC IN TOWN. On almost 3/4 of an acre this Riverfront home screams home! Originally built in 1880 the house was raised, renovated, new addition and new garage added in 2021 creating the perfect balance of modern in town living with a country vibe. The farmhouse front porch design brings a welcoming and relaxing overall feel to the house and opens to a cheery country kitchen with furniture-style cabinetry, large island, gas stove and a walk-in pantry. Great room features a cathedral ceiling and opens to a 18' x 12' covered deck for outside dining while taking full advantage of the Lynn River and Silver Lake water views. Living Room with nat. gas fireplace also features beautiful views of Lynn River and Silver Lake. New basement (2021) with 8' 9 ceiling height already has a finished 3 pc bath with heated flooring with the remainder ready for your ideas! The second level is a fully self-contained, 2 bedroom apartment with separate entrance and utilities, fully renovated 2021 and currently rented. Grounds include a custom garden shed (10' x 16') with double doors for a lawn tractor, landscaping and mature trees including Tulip and Mulberry Trees. Waterfront deck and a floating dock provides access to the Lynn river for a quiet paddle to float your worries away. Enjoy a gentle paddle to the sights and sounds of nature where Great Blue Herons and migratory birds are familiar visitors and freshwater turtles nest nearby. Fully insulated and heated garage (29' x 26') with 9' wide doors and 11' ceiling height. New insulation, Everlast composite siding, decks and steel roof (2021). Outstanding location on the much desired south side of Prospect street, a 1.5 km walk downtown to restaurants, shopping, live theatre and the beach. Port Dover is known for its charming shops, friendly community and an active lifestyle. Great opportunity to own one of Port Dover's premier estate sites! (id:45725)
12 - 33 Jarvis Street
Brantford, Ontario
Exceptional Townhome in Prestigious Dufferin Neighbourhood. A rare opportunity to own this stunning 3-storey townhome nestled in the highly sought- neighbourhood, surrounded by historic mansions and mature trees. Featuring a stylish brick and stone exterior, this modern home offers approx. 1,360 sq.ft. of open-concept living space perfect for families and professionals alike.Enjoy breathtaking views from your private rooftop terrace ideal for relaxing or entertaining. The upgraded primary ensuite includes a sleek glass shower, and the upper-level media room can double as a home office or play area. Smart home equipped for ultimate convenience.Live, work, and vacation from home this one has it all. Welcome to your new home! (id:45725)
1600 Medway Park Drive
London North (North S), Ontario
Welcome to this stunning 2,818 square feet family home located on a pie shaped lot in one of London's most desirable Northwest neighbourhoods. The front foyer is expansive with a large closet and views of the open concept floor plan. The dining room feels luxurious with its wall treatments and could easily be used as a home office. The home opens as you make your way to the custom chefs kitchen complete with countertop backsplash, gas stove, stainless steel appliance package, premium quartz counter tops, large island with bar seating, plenty of kitchen storage and sliding door access to the backyard. Overlooking it all is the spacious great room offering plenty of natural light, wall treatments and a gas insert fireplace highlighted by an accent wall. Leading up to the second level you will be struck by the custom-built red oak staircase. The impressive Primary bedroom suite includes wall treatments, a large walk-in closet complete with built-in storage as well as the luxurious 5-piece ensuite bathroom boasting a stand-alone soaker tub, double vanity with quartz counter, tiled shower with glass door and large oversized mirror. The second bedroom is large and has 2 closets, the remaining two bedrooms each have ensuite bathrooms and walk-in closets. A convenient laundry room and multiple closets complete the upper level. The backyard is highlighted by the covered back deck area and the fully fenced yard perfect for families and entertaining. Additional upgrades in the home include an oversized garage that fits a full-sized pick-up truck, built-in 5.1 speaker system, hide-a-hose central vac system, extensive trim and carpentry work throughout the home and video camera security. This home will not be on the market long. Book your private showing today! (id:45725)
53672 Heritage Line E
Bayham (Richmond), Ontario
Charming Country Home. Discover peaceful living in this beautiful country home featuring 3+2 bedrooms an office, 2+1 bathrooms. Thoughtfully designed with main floor laundry and additional laundry in the basement for added convenience. The 3/4 finished basement offers extra living space, perfect for a rec room, home gym, or guest area. Enjoy relaxing evenings on the covered back deck, overlooking a nice-sized backyard ideal for entertaining or soaking in the stunning sunset views. Plus, there's ample parking for family, guests, or recreational vehicles. A warm, welcoming space that truly feels like home. (id:45725)
50 Brentwood Crescent
London, Ontario
In a peaceful and mature neighbourhood, this home offers the perfect blend of comfort and convenience. Just a quick walk or drive to shopping, schools, and the Aquatic Centre you'll have everything you need right around the corner. With lovely curb appeal and a spacious paver stone driveway, this well- maintained home features hardwood floors throughout and has been tastefully updated, both inside and out, including a new deck and metal roof. A bright living and dining room offer plenty of gathering space that lead into a spacious eat-in kitchen with a chalk board wall awaiting your doodles or recipe ideas. On the second floor, you'll find four bedrooms and a full bathroom, providing plenty of space for family living. The finished basement offers a comfortable retreat for movie nights, playtime or even guest quarters with the additional bedroom, bathroom, and laundry area. The backyard is surrounded by mature trees that offer both shade and beauty, and a quiet setting rarely found perfect for summer barbecuing or enjoying quiet evenings. With Western University, Masonville, and parks also within reach, this home is a must-see for those seeking space, privacy, and proximity to everything. (id:45725)
52 Davis Crescent
Halton Hills (Georgetown), Ontario
Welcome to 52 Davis Crescent, a stunning and spacious two-story detached home in a highly desirable neighborhood. With three generously sized bedrooms and four bathrooms, this beautifully renovated home offers the perfect blend of luxury and comfort. The primary suite features a walk-in closet, a 4-piece ensuite with dual sinks, and a skylight that fills the space with natural light. The kitchen is a true showpiece, boasting quartz countertops, an island with a breakfast bar, stainless steel appliances; including a gas stove under-cabinet lighting, and a cozy bench seating area. Designed for both functionality and entertaining, this space is perfect for gatherings. The main floor features modern finishes, hardwood floors, and a gas fireplace that creates a warm and inviting atmosphere. The fully finished basement expands the living space, offering a recreation room with another gas fireplace, a built-in office area with bookcases, ample storage, and a 2-piece bathroom. Additional conveniences include main-floor laundry and direct entry into the garage. The backyard is an absolute showstopper, featuring a breathtaking inground saltwater pool, perfect for endless summer enjoyment. Surrounded by mature landscaping, this private retreat sits on an expansive 135-foot-deep lot, backing onto 2-acre properties for a peaceful, secluded feel. Whether lounging poolside, hosting summer barbecues, or taking a refreshing dip, this backyard is designed for relaxation and entertainment. With a double-car garage and room for four more vehicles in the driveway, this home truly has it all. Don't miss this incredible opportunity; your dream home with the ultimate backyard oasis awaits! New Roof (May 2025) (id:45725)
3453 Fourth Line
Oakville (Sh Sixteen Hollow), Ontario
Welcome to 3453 Fourth Line by Rosehaven Homes, your perfect 3-bedroom 3-bath freehold townhome located in Oakville's most desired Glenorchy community. Step inside to high 9' ceilings and elegant hardwood floors on the main floor, and potlights throughout both levels, leading outdoors to a fully-fenced backyard with manicured lawn, wood deck and gas BBQ line, perfect for gatherings. The open-concept kitchen features modern appliances, ample cabinet space with breakfast bar, quartz countertops & gas range. A living room complete with a gas fireplace. The second floor includes 3 spacious bedrooms, with the master suite boasting a walk-in closet and a luxurious 5-piece ensuite. A large guest bathroom and a conveniently located laundry room on the second level. Additional upgrades include EV charger, central vacuum, and owned hot water tank. Located in Oakville's Glenorchy community, this home is near top-rated schools, nature trails, golf courses, newly renovated sports complex, hospital and Highway 407. (id:45725)
17 Hardy Avenue
Tillsonburg, Ontario
Welcome to 17 Hardy Ave, a beautifully renovated 3-bedroom, 2-bathroom bungalow offering over 1500 sqft of modern living space. This home is situated in a great neighborhood and features an attached garage with a breezeway/mudroom for added convenience. The property boasts numerous upgrades, including replaced main floor windows and outer doors, as well as all new interior doors. You'll enjoy a fresh look with all-new stainless steel appliances and updated flooring throughout the home. The kitchen has been enhanced with a stylish countertop, and new pot lights and light fixtures have been installed for a contemporary feel. This fully renovated house (2025) is perfect for anyone looking for a move-in-ready space in a great neighbourhood. Don't miss out on this fantastic opportunity! (id:45725)
71 Cauthers Crescent
New Tecumseth (Alliston), Ontario
If You're Looking For A Spacious Multi-Generational Home, Look No Further Than 71 Cauthers Crescent in Alliston's Treetop Community! This Spacious 4 Bedroom/5 Bathroom "Tulip Tree Corner" Model Home On A PREMIUM 59.84' x 110' PRIVATE CORNER LOT In Alliston's Treetop Community Is A Must See! Stunning Quality Builder Finishes & Upgrades Throughout, 9'Ft Ceilings, Open Concept Living Space, Double Door Entry to A Private Den Or An Ideal Room For Any Family Member Requiring A Separate Main Floor Living Area, Bright Formal Living & Dining Areas, Hardwood Floors, Modern Kitchen, Granite Counter Tops & Centre Island/Breakfast Area, Custom Backsplash/Cabinetry With French Doors Opening To The Private, Fully Fenced Backyard With Mature Trees, a Custom Gazebo & Inground Irrigation System, Complete The Main Level And Outdoor Living Space! Double Door Entry To The Primary Bedroom, Spacious Walk-In Closet And 5 Pc Ensuite , plus 3 Spacious Bedrooms With Private & Semi Ensuites Complete The Upper Level! A Professionally Finished Basement (Builder Premium Upgrade) With A Second Kitchen, 4 Pc Bath, Provide Additional Comfortable Living Space For Everyone! Just over 3800 Sq Ft of Total Finished Living Space Make This Home The Perfect Size With An Ideal Layout For A Multi-Generational Family! Everything You Need Is Just Minutes Away, Primary & Secondary Public & Catholic Schools, Parks, Recreational Centre, Shopping, Dining & Entertainment, Including the Nottawasaga Inn Resort & Golf Course Just Across The Road! Easy Access To All the In-Town Conveniences Such As Walmart, Zehrs, FreshCo, No Frills, While Still Enjoying a Quiet Country Setting! An Ideal Commuter Location As Well, Minutes to Hwy 400, To The Bradford GO Station, Or Downtown Toronto In Less Then One Hour! (id:45725)
4580 Concession 6 Road
Uxbridge, Ontario
Welcome to Blues Holler, a soulfully curated 10-acre country estate in the heart of Uxbridge. One of Durham Regions most coveted rural enclaves. Renovated and maintained to the highest standard by an award-winning builder from 2021-2025, this timeless property blends heritage charm with modern luxury in a setting that feels miles away, yet mins to every amenity. The main home is a true showpiece, anchored by a granite fieldstone fireplace with reclaimed hemlock beam mantel, lifted straight from a Hallmark Christmas movie. Heated porcelain floors flow through the kitchen, dining, and family rooms, where leathered quartz counters, stainless steel appliances, and open-concept layout set the tone for elevated country living. Walk-Out to a 24' x 24' west-facing covered deck with propane hookup + fire table, perfect for entertaining or catching golden-hour sunsets. The main-flr prim suite is privately tucked into the south wing, feat. a luxe 4-pc ensuite w/ heated flrs, huge W/I closet, and private 2nd deck w/ hot tub (2017) a serene spot for stargazing or AM coffee. Stylish main-flr powder rm completes the level. Upstairs, a smart reconfig yields 3 spacious bdrms (originally 4), all w/ dbl closets, corner windows, HW flrs & pot lights serviced by a stunning 5-pc bath. The fin. lower lvl offers a sep-entry in-law suite w/ full kitchen, living/dining, bdrm & 3-pc bathideal for multi-gen living, guests, or income. Outdoors, the wow-factor continues: in-flr glycol-heated shop w/ 4 bay drs + 250 sf loft above; open-air 720 sf car/boat port on 6" reinforced concrete pad; orig. bank barn w/ 4 box stalls, sunlit workshop & hay storage; 2nd detached garage w/concrete flr adds more utility. A custom stone outdoor kitchen w/ granite counters + wood-burning pizza oven is primed for unforgettable gatherings. The peaceful pond & waterfall are flanked by a slate-roofed gazebo, surrounded by lush landscaping & curated gardens. (id:45725)
9 Amsterdam Drive
Barrie, Ontario
BRAND NEW 4-BEDROOM DETACHED HOME IN A THRIVING COMMUNITY! This never-lived-in Ventura East Community by Honeyfield Winslow Model is packed with premium builder upgrades and offers 2,302 sq. ft. of living space. Nestled in a master-planned community, enjoy access to walking trails, bike paths, a 12-acre sports park, minutes from Hwy 400, schools, shopping, Barrie GO, waterfront, Friday Harbour Resort and golf. The striking exterior and covered front porch set the tone for the impressive interiors. A double-car garage with inside entry to the mudroom plus a no-sidewalk allows for parking for 6 vehicles. Inside, thousands have been spent in builder upgrades including upgraded paint, a stair and trim package, and composite wood and tile flooring. The open-concept kitchen features Caesarstone quartz countertops, a breakfast bar that seats 6, a chimney-style stainless steel range hood, a herringbone tile backsplash and an undermount sink. A spacious walk-in pantry keeps everything organized, while the breakfast area with an 8’ sliding door extends the space to the back deck. The inviting great room boasts an elegant gas fireplace with a marble surround, 4” LED pot lights with a dimmer switch, smooth ceilings, and oversized windows. The primary suite is complete with a large walk-in closet and a luxurious 4-piece ensuite featuring a Caesarstone quartz countertop, dual sinks, a frameless glass shower with a built-in bench and a storage niche. All four bedrooms feature walk-in closets. The main bathroom has a quartz topped vanity, a shower with a built-in niche, and a separate water closet. A convenient second-floor laundry room includes a clothes rod and overhead cabinets. Additional highlights include a 200-amp panel, a rough-in conduit in the garage for a future EV outlet, a 3-piece rough-in for a basement bathroom, a bypass humidifier, heat recovery ventilator and central A/C, 24” basement windows, and a rough-in for a central vac. Plus, enjoy a 7-year Tarion warranty! (id:45725)
121 University Avenue E Unit# 103
Waterloo, Ontario
Turnkey operation. Very profitable units. Check Supplements for the numbers. (id:45725)
38 Viewpoint Avenue
Hamilton, Ontario
Introducing an exceptional opportunity, a purpose-built legal triplex located in one of the most desirable neighborhoods in Hamilton. This high-caliber property offers the highest level of finished units designed to secure top market rents. Each unit features separate mechanicals and is individually metered, ensuring tenants pay their own utilities. With two of the three units being brand new, this property allows the owner to raise rents without rent control restrictions. The attention to detail in construction is evident, from the use of low-maintenance materials to all-new electrical and plumbing systems. The property also boasts a new roof, windows, and asphalt, leaving nothing for the owner to do but rent and enjoy a long-term, cash-flowing investment. Situated within walking distance to Juravinski Hospital and the vibrant Concession shopping district, this location offers excellent access to the Sherman Cut and other key amenities. Hamilton has been recognized as one of the top cities to invest in due to its evolving landscape, attracting young professionals and families alike. This dynamic city is known for its blend of urban amenities and natural beauty, making it a sought-after place to live and invest. Don't miss this chance to invest in a thriving community with a property that promises both immediate cash flow and long-term appreciation. Secure your investment in one of Hamilton's premier locations today! Property to be vacant on closing. (id:45725)
38 Viewpoint Avenue
Hamilton, Ontario
Introducing an exceptional opportunity, a purpose-built legal triplex located in one of the most desirable neighborhoods in Hamilton. This high-caliber property offers the highest level of finished units designed to secure top market rents. Each unit features separate mechanicals and is individually metered, ensuring tenants pay their own utilities. With two of the three units being brand new, this property allows the owner to raise rents without rent control restrictions. The attention to detail in construction is evident, from the use of low-maintenance materials to all-new electrical and plumbing systems. The property also boasts a new roof, windows, and asphalt, leaving nothing for the owner to do but rent and enjoy a long-term, cash-flowing investment. Situated within walking distance to Juravinski Hospital and the vibrant Concession shopping district, this location offers excellent access to the Sherman Cut and other key amenities. Hamilton has been recognized as one of the top cities to invest in due to its evolving landscape, attracting young professionals and families alike. This dynamic city is known for its blend of urban amenities and natural beauty, making it a sought-after place to live and invest. Don't miss this chance to invest in a thriving community with a property that promises both immediate cash flow and long-term appreciation. Secure your investment in one of Hamilton's premier locations today! Property to be vacant on closing. (id:45725)
166 Clarendon Street
Saugeen Shores, Ontario
A Rare Riverfront Retreat in Southampton. Welcome to a one-of-a-kind timber frame masterpiece nestled on the banks of the Saugeen River, just steps from the shores of Lake Huron. This extraordinary home blends artisan craftsmanship with refined luxury in one of Ontario's most coveted locations. From the moment you step into the grand foyer, you're greeted by a stunning interplay of natural elements rich timber beams, elegant tile, and soaring glass. The dramatic living room is the heart of the home, where cathedral ceilings and exposed hammerbeam trusses frame a floor-to-ceiling stone fireplace. Sunlight floods the space through expansive windows, creating a warm and inviting ambiance. The chefs kitchen is an entertainers dream, with a generous central island that seats five, gleaming quartz countertops, and exquisite cabinetry with custom pot drawers and glazed uppers. Host elegant dinners in the dining room, or step onto the raised balcony to dine alfresco with views of your private, treed backyard. The main floor primary suite is a tranquil escape featuring its own secluded balcony, a lavish 5-piece spa-inspired ensuite with freestanding soaker tub, glass walk-in shower, double vanity, and a generous walk-in closet. Upstairs, a glass-railed loft overlooks the living room, flanked by two private bedrooms and a luxurious central bath. The fully finished lower level offers even more indulgence: a radiant-heated family room with stone hearth wood stove, wet bar, walk-out patio access, a spacious bedroom, full bath, exercise room, and a wine-lovers dream cold room. Just steps from Pioneer Park, the riverfront harbour, and Southampton's charming downtown, this home offers an unparalleled lifestyle of beauty, privacy, and prestige. (id:45725)
1348 Derry Side Road
Beckwith, Ontario
Elegant and sophisticated solid stone home lovingly cared for and meticulously restored while maintaining the original old world charm character. Steeped in history and quality crafted c.1877. Modern upgrades, features and conveniences have been thoughtfully integrated throughout this enchanted residence. Set centrally upon 138 acres, surrounded with mature trees, flowering bushes, extensive perennial gardens, waterfall and tranquil pond. Several improved barns and outbuildings compliment this historic homestead. The land consists of 100 acres of rich and fertile farmland, 38 acres of mature majestic forest and fenced pasture meadows. Some of the fine features include custom solid Cherrywood cabinetry & granite counters in the spacious eat-in country kitchen, a gas fireplace in the expansive family room with an abundance of windows & rich hardwood floors, a main floor office with Cherrywood cabinets, a large primary bedroom with luxurious ensuite & walk-in closet. Original refinished, wide plank pine flooring, throughout most of the home, restored, original trim, doors, sconces and ceiling medallions. Main floor, laundry room, a spacious foyer and centre hall plan. Located in the peaceful Ashton countryside minutes to Ashton and having paved access to Highway 7. A rare opportunity. (id:45725)
403 Hess Street S
Hamilton, Ontario
Welcome to 403 Hess St S, a beautifully renovated raised bungalow situated at the top of the escarpment in a peaceful cul-de-sac surrounded by greenery. This home offers modern comfort and serene living, with stunning views and a private, natural setting. Renovated in 2017, the home features vaulted ceilings with skylights, hardwood floors, and large windows that fill the space with natural light and picturesque views of the surrounding greenery. The open-concept main floor is perfect for entertaining, with a sleek white kitchen featuring quartz countertops, stainless steel appliances, and plenty of storage. The kitchen flows into the dining area and family room, creating a seamless space for gatherings. The spacious living room includes a cozy gas fireplace, large windows with city views, and sliding doors leading to a private patio. The main floor also offers two secondary bedrooms, a 2-piece powder room, a 3-piece bathroom, and a spacious primary bedroom with a luxurious 5-piece ensuite. The fully finished basement adds even more living space with a large recreational room, a bedroom, a 3-piece bathroom, and a separate walkout entrance—perfect for guests or a potential in-law suite. The basement also includes a laundry room and direct access to the double car garage. Outside, the private backyard features an upper-level in-ground pool, garden space, and stunning views of the escarpment. This outdoor space is perfect for relaxing or entertaining, offering both privacy and beauty. 403 Hess St S combines modern updates with the tranquility of nature, making it the perfect home for those seeking both style and serenity. Don’t miss out on this exceptional property! (id:45725)
16 - 2261 Linkway Boulevard
London South (South A), Ontario
Welcome to Rembrandt Homes Newest Development in South West London call "UPPER WEST BY REMBRANDT HOMES". Rembrandts most popular 3 Bedroom, 2.5 Bath floor plan "The Westerdam", has been designed with Modern touches and Floor plan enhancements you will fall in love with. Offering 1747 square feet of finished living space including a Rare WALK OUT lower level family room. This unit has been finished with numerous upgrades including, Quartz counters in Kitchen and Baths, Ceramic Tile, Upgraded Kitchen, and Brushed Oak Hardwood Flooring. The Redesigned primary bedroom features a walk-in closet and a luxurious 5-piece bathroom w/ free-standing soaker tub, double sinks and tile/glass shower. Upper-level laundry closet has a convenient folding counter and custom cabinetry. Exclusive parking for two vehicles, single attached garage with inside entry. Quality Energy Star Construction with Triple Glazed Windows. UPPER WEST, is ideally located just minutes away from beautiful walking trails at Kains Woods and Just a short drive to Mega Shopping Centres, numerous Golf Course and 401-402 Highway Access. Low Condo Fees Cover, Shingles, Windows, Doors, Decks, Driveway Ground and Exterior Maintenance. (Photo Gallery includes Virtually Staged Photos). ATTENTION BUYERS - AMAZING BUILDERS PROMOTION of *2.99% for *3 YEAR TERM on O.A.C. (* for a Limited time only) (id:45725)
48 Jackson Court W
Welland (N. Welland), Ontario
Welcome to 48 Jackson Ct, a meticulously maintained semi-detached bungalow with attached garage. Main floor features 3 bedrooms, custom kitchen with quartz countertops, bright living/dining area with patio door leading to spacious deck and beautiful backyard space backing onto creek. Lower level is fully finished with large multi-use space, updated bathroom with tub + tiled shower, separate laundry area and utility/storage room. Other notable features- home is all brick, hardwood throughout main floor, California shutters, outside gas line for BBQ, mature lot with many trees and well landscaped. This home is nestled in a peaceful residential area, close to Seaway Mall, all amenities and easy access to Highway 406. Everything has been tastefully done in this home - all that is left is for you to move-in and enjoy!!! (id:45725)
132 Charlton Avenue W
Hamilton (Durand), Ontario
Stunning and sophisticated home in the heart of Hamilton. Enjoy modern living in this newly renovated solid brick 2-bedroom, 2-bathroom home located in one of Hamiltons most desirable downtown neighbourhoods. The contemporary and stylish finishes creates a warm, classy and fashionable living environment. This home also includes 2 parking spaces and a fenced in yard to provide you with a safe and private outdoor experience. Close to the 403 and GO station makes this home perfect for those who commute to work. A short walk to trendy Locke Street and James Street N to enjoy the boutique shops and fine restaurants. (id:45725)
633 Green Meadow Crescent
Waterloo, Ontario
This beautifully restored 3-bedroom +2 Bedrooms, 2 1/2-bathroom home has been completely renovated after a fire and now offers modern comfort with timeless charm .The house is totally renovated from top to bottom by the insurance adjuster with the city permits for the two units . Every inch of this property has been thoughtfully redone — from the brand-new roof, attic and HVAC system to the fresh drywall, new wall insulation flooring ( Waterproof and Scratch Resistant Engineered Hardwood ) , New Windows and doors , electrical ( USP outlets in all rooms),Electrical panel 200A, New electrical wiring and new plumbing drain and supply pipes. All items inspected by city inspector. Copy of the two units permit and legal basement and certificate of the city inspectors are available upon request Step into an open-concept living space with all-new fixtures, custom finishes, and a stunning kitchen featuring stainless steel appliances, quartz countertops, and soft-close cabinetry. Bathrooms are fully updated with stylish tile work and contemporary vanities. Outside, enjoy a refreshed exterior, new siding, New Fence, updated landscaping, and a spacious backyard perfect for entertaining. This home is move-in ready and built to last, offering peace of mind and modern convenience The house is permitted from the city as two units (id:45725)
21 Arlston Court
Whitby (Rolling Acres), Ontario
Situated on a quiet court in a desirable Whitby neighborhood, this stunning home sits on an extra-large pie-shaped lot with no neighbors behind and a beautifully landscaped backyard oasis with a spacious deck, a charming gazebo, and lush garden, perfect for relaxing or entertaining. This well maintained home has an open concept on the main floor with a 3 way gas fireplace, large dining area, functional kitchen with stainless steel appliances, breakfast bar, large eat in kitchen, and walkout to the 2 tiered deck and a lovely view of the backyard! It has 4 spacious bedrooms including a primary bedroom with a large ensuite bath and walk in closet! The main floor also offers the convenience of laundry and direct access to the garage. Finished basement provides even more living space with a versatile room that can be converted to a 5th bedroom. Roof 2017 ** This is a linked property.** (id:45725)
3 - 32 Hogarth Avenue
Toronto (North Riverdale), Ontario
Located In North Riverdale, Minutes From Downtown Toronto, Walking Distance to Riverdale Park East & Withrow Park. Great Restaurants, Cafes & Shops In Greektown On Danforth. Quick Access To The Street Car Direct To Broadview Station. Located On A Tree Lined Street, This 1+1 Is A Split Level Living Space With South Facing Den Providing Lots of Light With 983S.F. This Would Be Ideal For Working From Home. The Upper Level Provides An Open Concept Living/Dining/Kitchen With Lots Of Natural Light With Vaulted Ceilings And Large Picture Window. Eat In Kitchen With Quartz Countertop. South Facing Primary Bedroom With Lots Of Sun Light and Double Closet. Walk Out To The Balcony That Overlooks The Area. Other Is The Balcony. Hot Water Tank Is Owned. Electric Baseboard As Secondary Heat Source. Check Out The Video. (id:45725)
899 Stone Church Road E Unit# 2
Hamilton, Ontario
Centrally located on Hamilton Mountain, this great townhouse is fully finished with 3 bedrooms and 2 UPDATED bathrooms. Nice and bright main floor with lots of kitchen cabinetry, granite counters, dining area and living room. Good size bedrooms. Finished basement is perfect for movie nights, gaming or use as a 4th bedroom. West facing sunny backyard with newer deck. (Furnace 2025 and AC 2023). Garage with inside entry! Condo fees include: ROGERS CABLE & INTERNET, WATER, BUILDING INSURANCE, EXTERIOR MAINTENANCE, GRASS, SNOW REMOVAL, VISITOR PARKING. Easy living in this well run complex that is close to schools, shopping (walk to Tim Hortons) parks and a commuters dream with easy access to the Linc. RSA. (id:45725)
31 - 1121 Cooke Boulevard
Burlington (Lasalle), Ontario
Welcome to Stationwest in Aldershot, a commuter's haven! This 3-story modern townhome has walkable access directly to Aldershot GO, very close proximity to the QEW, 403, + 407. Tastefully decorated and immaculately maintained, this home features 2 bedrooms, 3 bathrooms, 9 ft ceilings, single car garage, plus private driveway. The ground floor features a spacious foyer with access to garage and basement. The floorplan offers open concept kitchen with center island, SS appliances, quartz counters and is combined with living and dining rooms which features wall to wall windows offering plenty of natural light, wide-plank flooring, electric fireplace and sliding door access to the balcony. On the third floor you will find the primary bedroom complete with a 4pc ensuite and walk in closet. A second bedroom with double closet has access to their own 4pc bathroom which inludes the stacked washer/dryer. The 4th level brings you to a huge oversized rooftop terrace where you can enjoy BBQs, dining al fresco and lounging while enjoying the sunset. A short 10 minute drive will bring you to downtown Burlington where you can enjoy long walks along the boardwalk, shopping, markets, entertainment and many delicious restaurants. Your dream home awaits! (id:45725)
54 Watch Hill Road
King (King City), Ontario
3 Car garage for lease, it could be used as a storage or simply park you winter car. Safe and high end area in King city. (id:45725)
57 Curzon Street
Toronto (South Riverdale), Ontario
Amazing opportunity to own in the heart of Leslieville, walk to great schools, Cafe's, Restaurants, historic Queen Street East Very Rare extra Large 1730sq feet, above grade, plus basement square footage Semi Detached with only 1 neighbour, 4+1 Bedrooms 3 Bathrooms, 2 Kitchens, built in garage with access inside the home Kitchen (2017)w Quartz countertops, Roof (2015) Basement High & Dry with Separate entrance for inlaw or nanny suite. Basement Walk up to backyard lovely covered large deck, garden beds, Newer Shed gate to backyard for easy access from laneway. Photos are "Virtually Staged" property is vacant and empty (id:45725)
12 Promenade Drive
Whitby (Taunton North), Ontario
High Quality, Unique, Denoble's Custom Fit & Finish In Whitbyi's High Demand Neighbourhood! Luxurious Finishes Throughout Includes Brazil Cherry Hdwd Flrs, Elegant Large 4 Bdrm, 4 Bath Leaves No Detail Untouched, 9'Ceilings On Main, Crown Moulding, 5Pc. Ensuite In Master Bath & In M Bath, Smooth Ceiling Throu All. Total Living Area 2838 Sqf Plus 1400 Sqf Finished Basemt, 1.5 Kitchen, Wine Chiller, Stunning Double Sides Stairs, Granite & Quartz Thru All Cnter Top, W Breakfast Bar. 2 Gas Fire Places, One Is Double Sides Fireplace for M Bedroom and M Bath Room, The Other Is Spectacular Stone Gas Fireplace and Entertainment Centre in Family Room. High Quality Kitchen Cabinetry With Granite Countertops, Elegant Crown Moulding on Upper Kitchen Cabinets. Beautiful Ceramic in Sunken Foyer With double Door Walk in Closet. Upgrated for All Bathrooms, D/Access To Garage. Energy Efficient Features, Humidifier, Hrv , 200 amp Electrical Breaker Panel With Copper Wiring Throughout, Engraved Address Stone, Landscaped In Front/Backyard.Enjoy Easy Access To One Of the Best High Schools In Durham, New Elementary School, Shopping Center Near By, Cafes, Restaurant, Public Transit And More. (id:45725)
565 Bobolink Ridge
Ottawa, Ontario
Claridge former Model Home built in 2018. Do not miss the opportunity to purchase a beautiful calm 2+1 bedroom bungalow which features more than $70k in builder upgrades. Fully landscaped font yard with an amazing serene back yard oasis. Beautifully decorated with custom moldings, hardwood on the main floor, upgraded cabinets and white quartz countertops and 9 ceiling throughout main floor. Large master bedroom which opens to en suite with ceramic shower and free standing bathtub. Family room finished on the lower level and an abundance of storage in the unfinished area. In beautiful Westwood with access to the Great Canadian Trail and close to an upcoming large City of Ottawa Community Park. Include cedar gazebo and pond equipment. (id:45725)
195 Riverbank Drive
Cambridge, Ontario
Rare opportunity to own the perfect multi generational family home on a 1.3acres lot! Country living in the heart of the city! Less than a year old custom addition to the existing home gives you not only an amazing in law suite but all the space you need for the extended family with now over 6100sqft of total finished space, 9 spacious bedrooms and 8 modern bathrooms. The original home was fully renovated to the bones giving you the peace of mind as well as all the quality modern finishes. Breathtaking finishes throughout the full house such as two custom kitchens made for a chef, both with quartz countertops, new appliances and custom shelving. Floor to ceiling windows give the space plenty of natural light. Two main floor laundry rooms were added for your convenience. The bathrooms are exquisite with ceramic tiles, quartz countertops and beautiful pluming fixtures. For your comfort and privacy this home offers 3 primary bedrooms with ensuite and walk-in closets. If extra space is needed there are two separate walk-out basements with rec-rooms, bedrooms and a bathroom each. The private treed lot with a creek in the back and two large covered decks offer you all the space for outdoor entertainment. Brand new well and septic system as well. Location is incredible, with everything so close by, highways, shopping, transport, trails, the Grand river, the hospital and so much more. With so much space and so many features this unique home needs to be seen in order to appreciate its full value! Book a showing now! (id:45725)
6133 Prospect Street
Niagara Falls (Hospital), Ontario
Welcome to 6133 Prospect Street a charming, income-generating duplex set on a generous 40' x 141' lot in the vibrant downtown core. Full of character and original details like wood trim, pocket doors, and a grand foyer, this versatile property is perfect for investors, multi-generational families, or homeowners looking to offset their mortgage with rental income. The main floor unit features 1 bedroom, 1 bathroom, open-concept living, in-unit laundry, and a walkout to a massive backyard oasis. Upstairs, the bright and airy second unit also offers 1 bedroom and 1 bathroom, with its own laundry room and access to an unfinished atticideal for storage or potentially converting into a second bedroom. Both units can easily be converted back to the original 2 bedroom layout. Extras include an enclosed front porch, detached garage (perfect as a workshop or studio), and numerous updates: electrical, furnace, A/C, windows, and roof.Live in one unit and rent out the other, co-purchase with family or a friend, or build your investment portfoliothis property adapts to your goals. A rare find with charm, flexibility, and location! (id:45725)
6211 Fullerton Crescent
Mississauga (Meadowvale), Ontario
Beautifully Updated Home In Quiet & Safe Neighbourhood. Private Backyard Backing Onto Pathway & Park, 2 Car Garage W/Upper Loft. Hardwood Flooring Thru-Out, Granite Counter, Under Cabinet Lighting, S.S.Gas Range, Crown Moulding, Potlits, Renovated Bathrooms, Huge Master Bedroom W/En-Suite & Walk In Closet, Encl Fr Porch, Garden Deck, Gas Hookup Bbq. Close To All Amenities: Transit, Shopping, Schools, & All Major Hwt's. (id:45725)
40 Country Lane
Barrie (Painswick South), Ontario
Look no further, this is the bungalow you've been waiting for. Well cared for and ready to move right in. Almost 1600 finished livable square feet. 3 bedrooms and 2 full bathrooms on the main level with 1 bedroom and 1- 3pc bathroom with walk in shower in the basement. Very private, fully fenced back yard with no neighbours behind. Backs onto Lovers Creek and pond. This backyard is a must see in person. A hidden gem for Barrie. Only minutes away from every amenity. You will love birdwatching or just unwinding and taking in the soothing sounds of nature right from your backyard. Keeping up the yard work is a breeze with a property this size. All windows and patio doors on the main floor have been updated. New dishwasher and freshly paved driveway in 2024. Hardwood and ceramic floors. Natural gas stove and granite counters in the kitchen. Walkout from the dining area to a 3 season sunroom. Owned water softener. Furnace recently serviced and in good working order. Roof is good too. The list goes on. Book a showing now and see for yourself what this one has to offer. (id:45725)
1302 - 99 John Street
Toronto (Waterfront Communities), Ontario
Client Remarks, Prime Location, Luxurious PJ Condo In Downtown Toronto! Newly Fresh Painting with Professional Cleaning ( May 2025).1 Large Bedroom + Den Unit South Facing with CN Tower and City views. Den can be used as a bedroom. Upgraded kitchen decor, 9 feet ceiling. Well Maintained Unit, Steps to the Subway station, Roy Thomas Hall, Financial District, Theatres, Restaurants, 5 stars Hotel area, Four Season Centre, Soho Queen District, TTC transit on King St. Luxurious amenities, Outdoor pool, hot tub, Sundeck, Terrace with BBQ area, private party kitchenette dining room, fitness, Visitor Parking, business center, etc. (id:45725)
1901 - 1 Concord Cityplace Way
Toronto (Waterfront Communities), Ontario
Brand New Luxury Condo at Concord Canada House. Toronto Downtowns Newest Icon Beside CN Tower and Rogers Centre. This North-Facing 1 Bedroom 1 Bathroom Unit Features 485 Sqft of Interior Living Space and 45 Sqft of Balcony. Miele appliances. Heated Balcony for Year-Round Enjoyment. World-Class Amenities Include an 82nd Floor Sky Lounge. Sky Gym, Indoor Swimming Pool, Ice Skating Rink, Touchless Car Wash and Much More. Unbeatable Location Just Steps to CN Tower, Rogers Centre, Scotiabank Arena, Union Station, the Financial District, Waterfront, Dining, Entertainment, and Shopping All at Your Doorstep. (id:45725)
319 - 8 Tippett Road
Toronto (Clanton Park), Ontario
This extra bright and modern 1 bedroom, 1 bath suite of thoughtfully designed living space. Enjoy an airy open concept layout, a contemporary kitchen with stainless steel appliances, and a living area featuring floor to ceiling windows. Step out onto your private balcony overlooking the courtyard. Located just steps from Wilson Subway Station and minutes to Hwy 401/404, this unit is perfect for commuters. W (id:45725)
1412 - 60 Berwick Avenue
Toronto (Yonge-Eglinton), Ontario
Contemporary City Living in Yonge&Eglinton Neighbourhoods * Nestled On a Quiet Street Just Off Yonge * Bright & Spacious One Bedroom Unit w/ Balcony * 9 Ft Ceiling * Modern Kitchen w/ SS Appliances & Granite Countertops * Fully Equipped Fitness Centre * A Separate Yoga/Stretching Room * 24-hour Concierge Service * Perfectly Located Just Minutes From The Subway * Top-Rated Schools * Restaurants & Boutique Shoppingwith a Walk Score of 97 * A Perfect Blend of Urban Convenience & Residential Comfort * One Parking & One Locker Both Included (id:45725)
360 Beechwood Avenue
Fort Erie (Crystal Beach), Ontario
Move right into this newly built contemporary home just a short walk to the sandy beaches of Lake Erie's southern shores, this property is sure to please today's modernist. This home is part of the creatively conceived "frame house series" and is comprised of three modern, open-concept homes, designed with stylish living in mind, by locally renowned Santy Yeh of Designs by Santy, and built by Alur Homes. "A loft overlooks the open-concept living area, giving the home's efficient size a lofty feel. Tall windows and high ceilings make for bright mornings... a perfect place to sip your espresso!" (SY) ...Impressive ceilings, expansive windows, a custom kitchen with an eat-in island, quartz countertops + backsplash combined with hardwood floors and the sleek mono-stringerstaircase are not only functional but are architectural focal points. Main floor ensuite-privileged master bedroom, two full baths and a loft that can be used as a second bedroom, great room or flex space. Loads of glass and pot lights throughout. Close to all beach amenities this would be a great year round home, cottage or even a short term rental. With everything new and appliances included this property is ready for immediate possession. Call and book your appointment today. (id:45725)
350 Kemp Road W
Grimsby (Grimsby Escarpment), Ontario
Privacy, serenity, and unmatched convenience Await You! Nestled along a scenic country road, this beautifully updated sprawling bungalow offers the perfect blend of peaceful rural living and easy access to city amenities. Set on approximately half an acre, the property features a stunning backyard oasis complete with a sparkling in-ground pool and multiple patio areas ideal for outdoor entertaining or quiet relaxation. Step inside to discover an open-concept layout that effortlessly combines style and functionality. The updated eat-in kitchen is a chefs dream, boasting elegant countertops, ample cabinetry, and seamless flow into both the spacious family room and the expansive three season sunroom an ideal space for hosting gatherings or enjoying morning coffee with a view. The home also includes tastefully renovated bathrooms, an updated cistern and concrete porch/patio, offering peace of mind and modern comfort. For hobbyists or those in need of extra storage, the impressive 42' x 30' workshop is a dream come true. All this privacy and tranquility is just five minutes from the QEW and the heart of town giving you the best of both worlds. Don't miss your chance to experience the charm of country living without sacrificing convenience! (id:45725)
1610 - 330 Burnhamthorpe Road W
Mississauga (City Centre), Ontario
Luxury tridel ultra ovation, one bedroom + den in the prime square one location. *** The den is big enough with door and can be used as 2nd bedroom. *** Unobstructed south views. Enjoy lake ontario right from private balcony. *** 9ft ceiling. *** One parking & one locker are included. *** Granite countertop and kitchen island. *** Close to square one, city hall, library, YMCA. Easy access to hwy 10 & 403 & go transit. Recreation center- indoor pool, sauna, gym, party room, 24hr concierge. (id:45725)
1 Cookson Street
Port Ryerse, Ontario
Stunning 2-Storey Home with Income Potential & In-Law Suite with Separate Entrance in beautiful Port Ryerse! Discover this beautifully designed 2-storey home, custom built in 2021,situated on a desirable corner lot, offering beach access nearby and backing onto a quiet dead-end street. Featuring 2 kitchens, 2 laundry spaces, laundry shoot and a separate entrance in-law suite, this home is perfect for multi-generational living or income potential. Inside, you'll find a spa-like, step up ensuite with a luxurious black pebble floor and wall, a custom storage area above the primary walk-in closet. In the main floor kitchen, you have quartz counters and back splash, central vac floor sweep, soft closing cabinets, elegant under-cabinet lighting throughout and high-end B/T Samsung appliances. This home also features a 200-amp panel, and a 5,000-gallon cistern provide modern convenience and efficiency. The home's stucco exterior adds to its curb appeal, while the proximity to Young’s Creek offers great fishing opportunities. There's so much more to see—book your private showing today! (id:45725)
