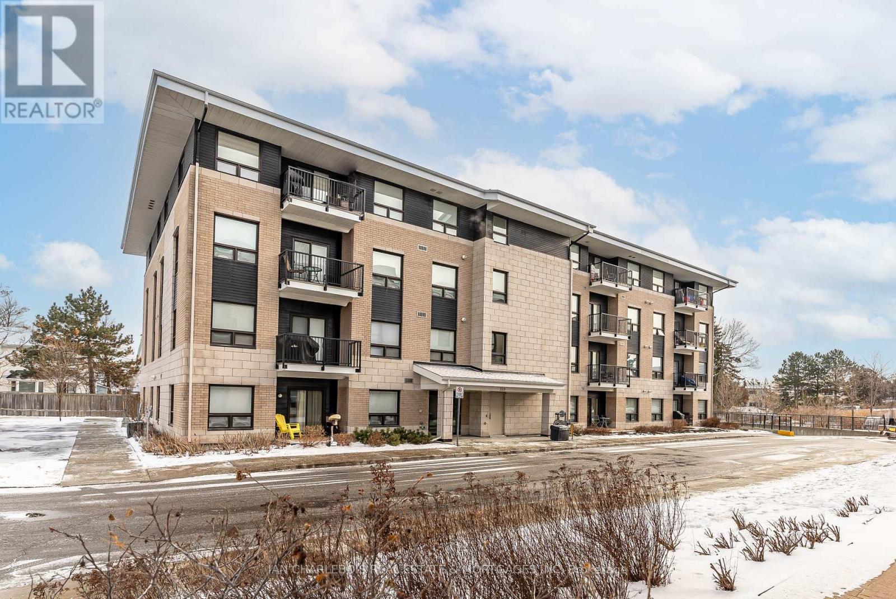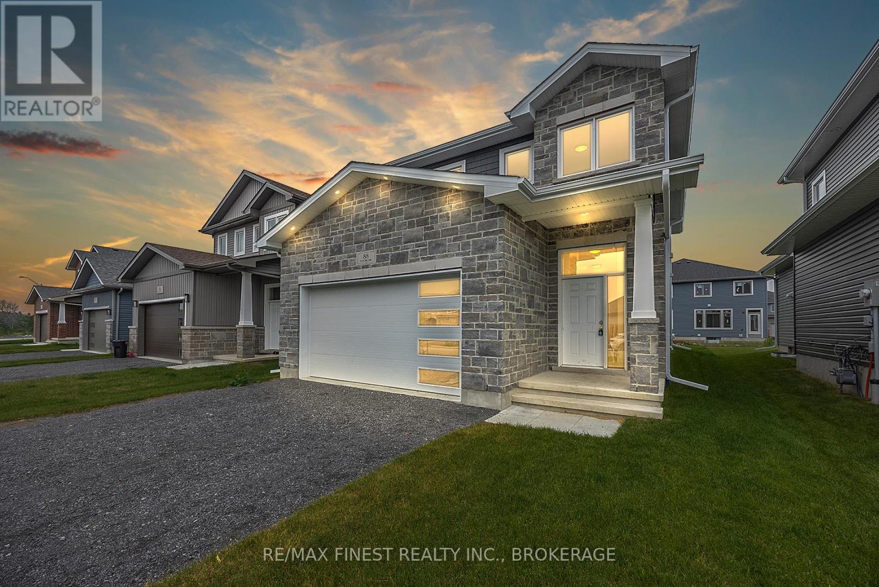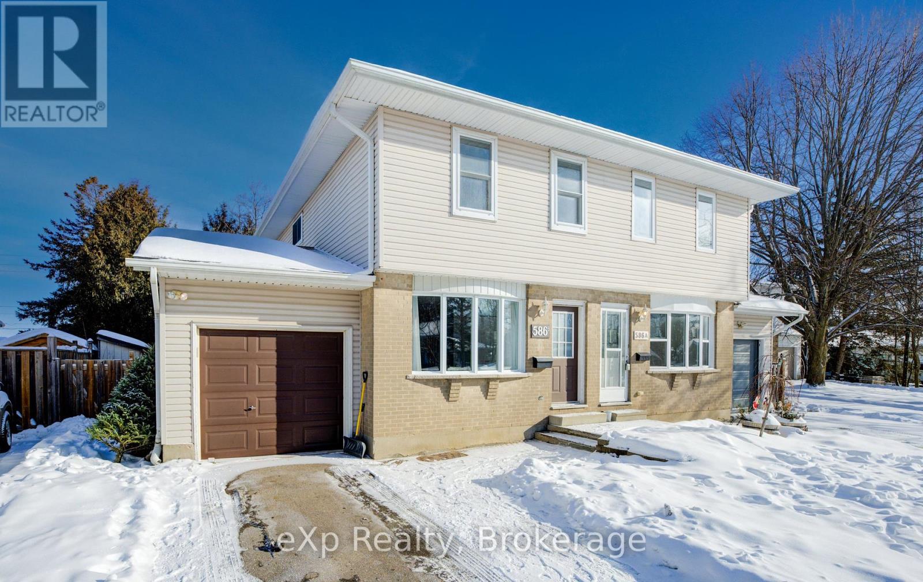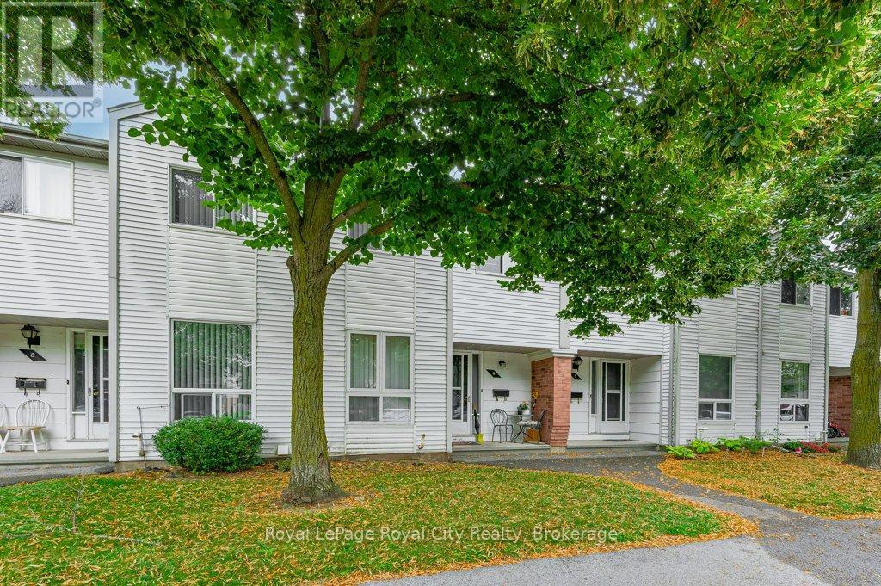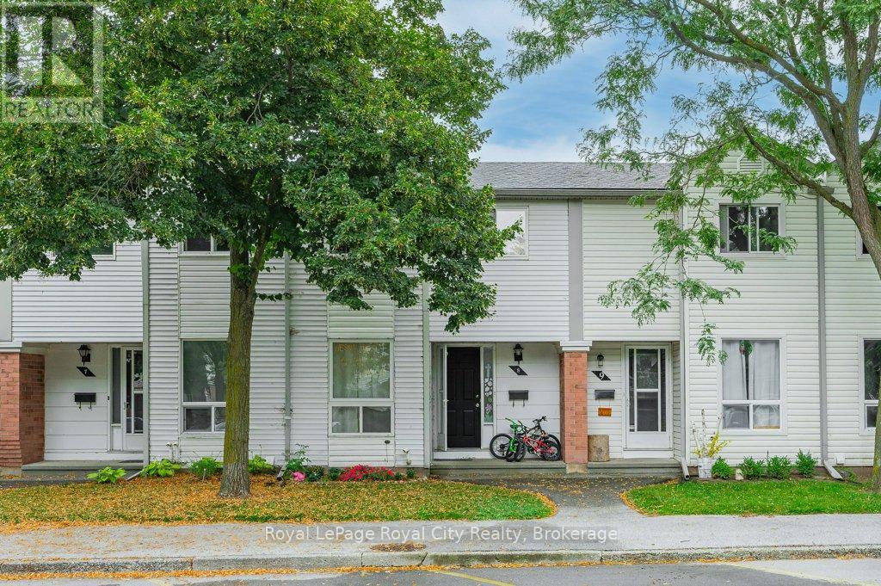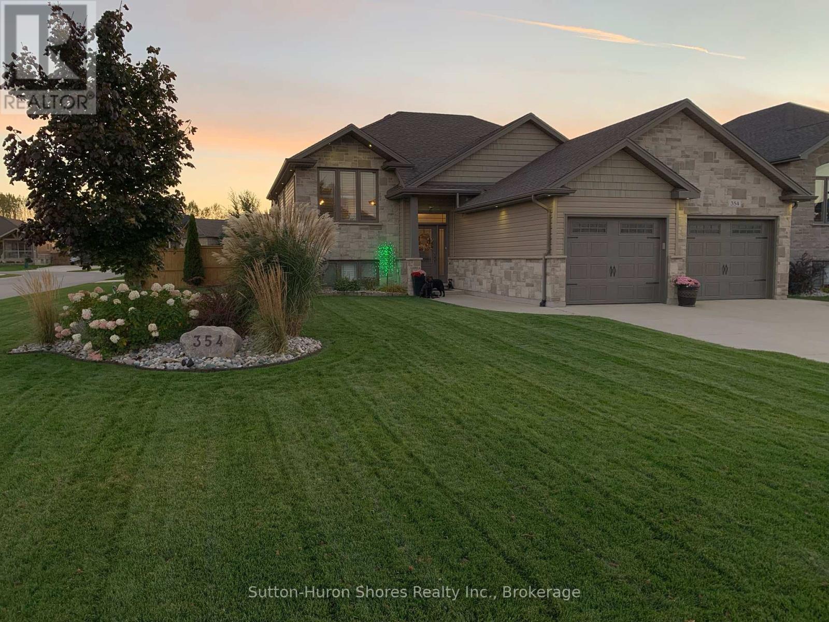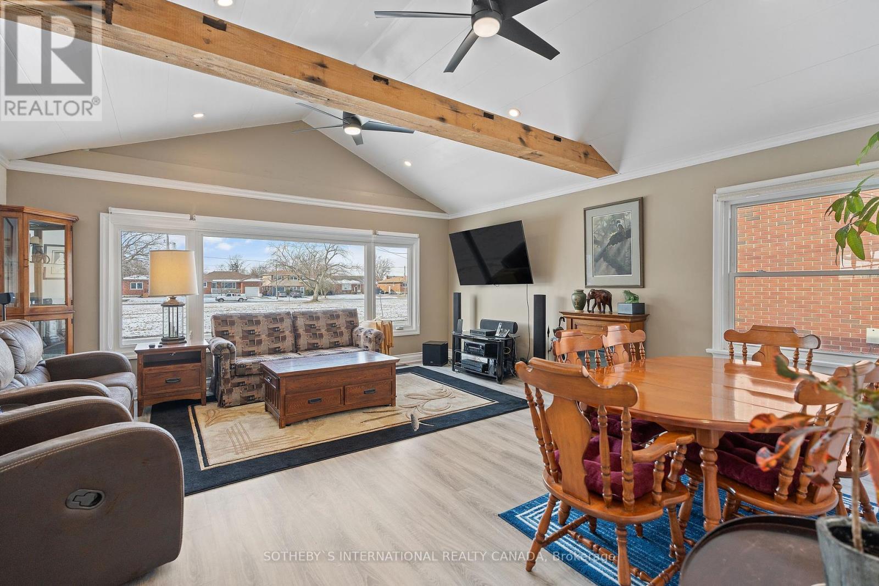104 - 225 Winterfell
Ottawa, Ontario
Welcome to effortless living! This bright and charming NEWLY RENOVATED 2-bedroom condo features walk-in closets, 2 full baths, in-unit laundry, a gas BBQ hookup, ample storage, and underground parking! Located in the highly sought-after 225 Winterfell address, you'll enjoy a quieter atmosphere thanks to its setback from Conroy Rd. The open concept layout offers easy seating access and 2025 installed trims, flooring, countertops, kitchen backsplash and MORE! The kitchen boasts an open breakfast bar, brand new stainless steel appliances, upgraded cabinets with pot drawers, and modern tile flooring. All light fixtures and window treatments are included. Central AC and a washer/dryer in-unit add convenience with enough storage space to use inside the deep laundry closet. Just a 15-minute drive to downtown, 10 minutes to Ottawa Airport, and 5 minutes to Ottawa General Hospital. The large sized patio features a gas outlet for your BBQ, perfect for entertaining set back on a private grass setting which is much larger than any competing unit's balcony! The unit comes with one underground parking space, a private storage locker, and plenty of visitor parking. This unit is move in ready as is 2025 renovations are now completed! Few photo's virtually staged. (id:45725)
302 - 555 Brittany Drive
Ottawa, Ontario
Stunning 2-Bed, 2-Bath Condo - Freshly Renovated w/ West-Facing Views and underground parking! This beautifully updated 2-bedroom, 2-bathroom condo boasts modern finishes, an open layout, and breathtaking west-facing views. Perfectly positioned for those who appreciate sunsets, natural light, and contemporary living. No detail has been overlooked in this stylish transformation. From sleek flooring to freshly painted walls, and new appliances. Enjoy an open concept living space that seamlessly connects the living room and dining area, ideal for entertaining or relaxing. The large windows allow for an abundance of natural light throughout the day, while the west-facing orientation ensures spectacular sunsets in the evening. The generous primary bedroom offers ample space, a walk-in closet, and a beautifully updated en-suite bathroom. The second bedroom is perfect for guests, a home office, or a growing family. A stylishly updated full bathroom serves this space, ensuring comfort and convenience. Condo fee covers all utilities and long list of building amenities including pool, exercise room, sauna, and party room! Ideally located walking distance to Farm Boy, shopping, restaurants, parks, schools, CMHC, Montfort, and public transport, this condo offers both privacy and easy access to everything you need. 15 Minute drive to downtown, easy access to 417, and LRT! Some photos have been virtually staged. 24 irrevocable on all offers. (id:45725)
66 Pine Grove Road
Trent Hills, Ontario
Modern elegance surrounded by lush gardens, tranquil woods, and a pond with nearby deeded access to the Crowe River: Welcome to 66 Pine Grove, situated between Campbellford and Marmora. The main level in this 7 year old, 3 bedroom, two bathroom home is bright and airy with a sleek, custom kitchen equipped with stainless steel appliances and ample storage and work surfaces. The open concept design of the main living area with in-floor radiant heat, wood burning fireplace, large windows and sliding glass doors and patios is thoughtfully designed to capture warmth and sunlight while framing breathtaking views of the landscape. The primary bedroom with ensuite and walk-in closet features a private balcony large enough to be an outdoor living room in warmer months. This home features numerous electrical upgrades including underground conduits leading to multiple indoor and outdoor areas for future uses such as a potential garage, EV Charger, generator and other possible expansions. The rooms of the house have been networked with Cat5e and RG6 which all terminate back to the mechanical room. The outdoor living area is just as thoughtfully crafted with a patio, fire pit, pond, abundant garden, a shed, and storage building that has previously been used as a bunkie. This is a pre-inspected home. **EXTRAS** See Schedule C in Documents (id:45725)
986 Black Road
Prince Edward County (Sophiasburgh), Ontario
The Black Forrest short-term accommodation features a 3 bed 2 bath Cape Cod style farmhouse and a detached garage, perfectly set back inside its tree-lined property. These 2 acres give a private feel and are parcelled in half with the back having building potential for an additional dwelling. The inside of the home is laid out with an open-concept feel and is fully furnished for your guests comfort. The large eat-in kitchen has everything you will need and it will be the setting for so many great memories to come. Steps away is the living-dining combo, perfect for when guests need the comfort of home. Sunny days will have everyone enjoying the raised wrap-around deck overlooking the yard and fire pit. The home also has a great setup for between guests with a spacious laundry room that has plenty of storage area; upstairs also features walk-in linen and supply closet. This location is centrally located and less than 10 minutes to Picton and close to the wineries that summer visitors love to spend days exploring. This is a turn-key home and business but bring your creativity and ideas to make this an unforgettable destination for guests and you and your loved ones. (id:45725)
88 Potter Drive
Loyalist (Odessa), Ontario
Under a year old and still under warranty, this move-in ready, formal model home from Brookland Fine Homes , the Grindstone" floor plan offers 1,690 square feet of beautifully designed living space with thoughtful upgrades throughout. The main floor features 9-foot ceilings, elegant engineered hardwood flooring, and durable dura ceramic flooring in the wet areas. The open-concept layout includes a spacious kitchen with a large island, perfect for entertaining, and a bright great room overlooking the fenced rear yard. A two-piece powder room completes the main floor, while on the 2nd level, you'll find 3 generously sized bedrooms and 2 full bathrooms, including a dreamy primary suite. The primary bedroom boasts its own private retreat area with access to a second covered deck, ideal for your morning coffee or evening unwinding. The luxurious four-piece ensuite features a walk-in shower, a double vanity, and ample space for a spa-like feel. Step outside where the exterior offers a double car garage with inside entry and man door to the rear yard, while the property also features the convenience of a new fully fenced yard, a covered deck area with stone patio area and natural gas BBQ hook up, making it perfect for relaxing or hosting gatherings. This home is ready for its new owner to move in and enjoy. Don't miss this opportunity! (id:45725)
12096 Gale Road
North Middlesex (Ailsa Craig), Ontario
Simply Magical 20.5 Acres of secluded forest, meandering creek, open field and stunning 4+1 bedroom, 3.5 bath 2-storey home w/double garage that exudes charm, elegance and warmth in picturesque North Middlesex! This incredible offering is perfect for those who dream of just that right amount of land to stretch out and enjoy country living at its finest & in a magazine worthy home with timeless architectural details. Features: winding private lane, towering trees & creek; magnificent 2-storey residence with awesome front elevation with stone accents and double attached garage; breathtaking interior boasts high ceilings; custom millwork includes high profile baseboards, trim & crown moulding; oversized windows; elegant arched doorways; black walnut hardwood floors on main & chestnut on upper level; grand welcoming foyer leads to private living room with custom built-in cabinets; separate music room opens to main floor family room w/massive stone fireplace & impressive beamed ceiling, dining area with custom beverage bar & stunning custom chef worth kitchen; a 2pc powder room w/in-floor heat completes the main floor; the elegant upper level boasts a family bath, 4 generously sized bedrooms incl. beautiful primary w/fireplace (roughed in for gas) + 4pc ensuite; the lower level is partly finished with additional potential living space if needed; more potential living space is to be had in the huge attic; the breathtaking exterior features composite deck w/BBQ gas line, flagstone patio & gazebos; outbuildings include approx. 30x40ft drive shed w/100amp service and even a 600sf self-contained guest house! Additional highlights: Furnace & AC--approx. 3 years, metal roof--approx. 3 years, CVAC & more. Just imagine hosting holiday gatherings w/sounds of a crackling wood fire, entertaining in the fantastic open plan living areas, leisurely winter walks through freshly fallen snow in your own forest or even host a summer or autumn wedding right in your own idyllic backyard!!! (id:45725)
B - 586 Mount Anne Drive
Waterloo, Ontario
Welcome to 586B Mount Anne Drive, a beautiful freehold semi-detached home nestled on a peaceful street in the sought-after community ofWaterloo. Perfect for families or professionals, this home offers a spacious layout and an abundance of features designed for comfort and convenience. Whether you're a culinary expert or love to entertain, the chefs kitchen will inspire you. Complete with sleek countertops, built in appliances and abundant cabinet space, this kitchen is perfect for meal prep and hosting dinner parties. The open layout ensures you never miss a moment with family or guests while cooking. The heart of the home, featuring a stunning custom-built fireplace as its focal point. The built-inTV mount and storage units are designed to enhance the living space while keeping everything organized. Working from home or need a dedicated study space? The large office with custom-built cabinetry provides a functional and organized area to work or study in peace. With enough room for multiple workstations or shelving, this space can easily adapt to your needs. Each bedroom is bright and airy, offering ample closet space. The large primary bedroom is a true retreat, featuring large windows that fill the room with natural light, and enough space for a king-sized bed and more. Step outside to a private, fully fenced backyard thats perfect for outdoor living. Whether you're hosting a summer BBQ on the deck, enjoying a peaceful morning coffee, or letting kids or pets run around, this space offers endless possibilities. Plus, the shed with power gives you additional storage for gardening tools, outdoor gear, or hobby space. No condo fees! This freehold semi-detached home offers the privacy of owning your own property with the added benefit of a low-maintenance lifestyle. Don't miss out on this beautiful home in a highly desirable area. Schedule your private showing today and experience all that 586B Mount Anne Drive has to offer. (id:45725)
6 - 40 Imperial Road N
Guelph (Willow West/sugarbush/west Acres), Ontario
Attention First-Time Buyers, DIY Enthusiasts, and Contractors! This is your chance to transform a charming 3-bedroom, 1-bathroom townhouse into the home of your dreams. Nestled in Guelphs sought-after West End, this property offers over 1,050 sq/ft of potential-packed living space, making it a perfect fit for anyone ready to dive into the real estate market, take on a renovation project, or add value to their portfolio. The main floor welcomes you with a bright foyer and handy front closet, leading to a spacious living room that flows into a functional kitchen with plenty of prep space, storage, and a cozy dining area. Upstairs, you'll find three roomy bedrooms with ample closet space and a 4-piece bathroom. The unfinished basement offers a blank slate perfect for creating a rec room, home office, or whatever suits your needs. Located in Guelphs vibrant West End, this home puts you steps away from key amenities like Costco, Zehrs, LCBO, Tim Hortons, and the West End Rec Centre. Whether you're running errands, grabbing coffee, or enjoying nearby parks and schools, convenience is right at your doorstep. With excellent public transit and family-friendly surroundings, this neighborhood is a prime spot for professionals and growing families alike. Bring your vision and a little elbow grease to make this home truly yours. The possibilities are endless don't miss this chance to turn potential into reality! (id:45725)
8 - 40 Imperial Road N
Guelph (Willow West/sugarbush/west Acres), Ontario
Calling All First-Time Buyers, Renovators, and Contractors! Here's your chance to breathe new life into a charming 3-bedroom, 1-bathroom townhouse in Guelph's desirable West End. With over 1,075 sq/ft of living space, this property is packed with potential whether you're entering the real estate market, tackling a renovation project, or looking to boost your portfolio. The main floor features a welcoming foyer with a front closet, a spacious living room, and a functional kitchen with plenty of storage, prep space, and a cozy dining area. Upstairs, three generously sized bedrooms with ample closets await, along with a 4-piece family bathroom. The unfinished basement offers endless possibilities, whether you envision a rec room, home office, or something entirely your own. Located in the heart of the West End, this home is just steps from everything you need Costco, Zehrs, LCBO, Tim Hortons, and the West End Rec Centre. Excellent schools, parks, and public transit make this a great spot for families and professionals alike. With a little creativity and effort, this home could become exactly what you've been looking for. The potential is limitless don't miss out! (id:45725)
354 Peirson Avenue
Saugeen Shores, Ontario
Welcome to this meticulously maintained and thoughtfully upgraded home, located a short 5 minute walk from Port Elgin's Main beach, where modern living meets comfort and style. This 3-bedroom, 3-bathroom property is packed with features that make it an entertainers dream and a cozy retreat all in one. Step inside and be greeted by a bright and spacious foyer that leads into the main level, where you'll find an upgraded kitchen complete with quartz countertops, a large island, and modern light fixtures. The open-concept design flows seamlessly into the living and dining spaces, all highlighted by beautiful engineered laminate flooring. The primary bedroom offers a walk-in closet, a private ensuite bathroom, and direct access to the back deck, a perfect spot for your morning coffee. The outdoor spaces are truly exceptional. The partially covered back deck features an enclosed section with adjustable shutters, allowing you to BBQ year-round, even during snowy winters. The fully fenced backyard is a private oasis, boasting extensive landscaping, a stone patio with a gas fire table, and a large gazebo. With gate access from the side street, there's even space to park a trailer in the backyard. The lower level is warm and inviting, with large windows adorned with custom California Shutters throughout the home that allow an abundance of natural light to fill the space. A spacious living room, the third bedroom, a 3-piece bathroom, and a utility/laundry room with walk-out access to the double-car garage round out this functional space. Unique features like the sauna and cold plunge add an extra touch of luxury. From the meticulously maintained lawn, nourished by a sand point irrigation system, to the thoughtfully curated finishes throughout, this home offers the perfect blend of comfort and style. Whether you're unwinding on the back deck, indulging in the sauna, or appreciating the beautifully crafted living spaces, this property is sure to feel like home. (id:45725)
737 Maverick Crescent
Ottawa, Ontario
NEW PRICE! ...save an additional $15,000 reflected in price shown. Brand new construction interior town home with no rear neighbours! "Abbey" model is move in ready for very quick possession in South Stittsville's Edenwylde community. Many of the most popular upgrades and finishes have been built in, with quality finishes throughout. Central air included, as is gas line for BBQ, waterline for fridge and quartz counters throughout, soft close drawers and more! Interior photos shown are of the same model but at another location, so finishes will vary in listed property. Also, appliances and staging items are not included. Exterior photo is listed property. Total sq ft is 1,855 per builder plan, which includes 362 sq ft for the basement family room. (id:45725)
104 Golden Boulevard
Welland (773 - Lincoln/crowland), Ontario
A Gem in Wellands East End! The Perfect Starter Home or for those looking to Downsize. Over $60,000 in recent upgrades, including fully renovated living room with a cathedral ceiling and exposed wood beam, new veneer wood floors upstairs, vinyl floors in rec room, new washrooms, laundry room, concrete driveway and motorized garage door. Lower Level Rec Room with a cozy Gas Fireplace, perfect for entertaining. Basement washroom has rough-in for a shower. Oversized corner lot with possibility for an Accessory Dwelling, buyer to do their own due diligence. **EXTRAS** All Existing Appliances, Window Coverings, Light Fixtures included. (id:45725)
