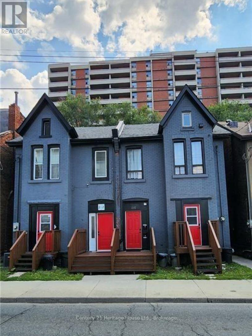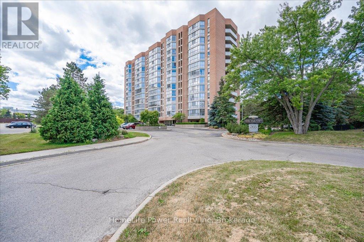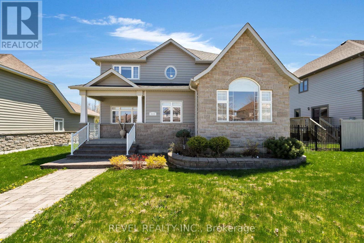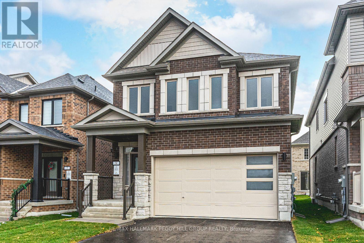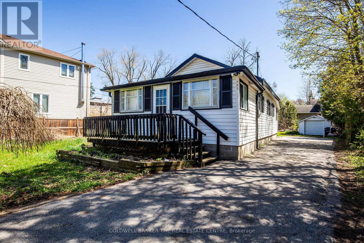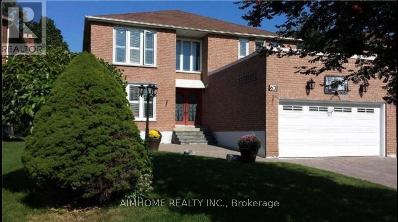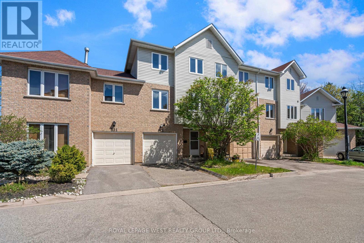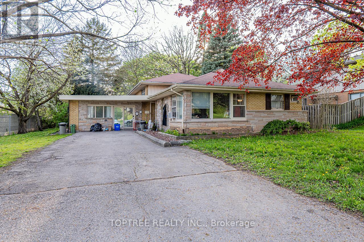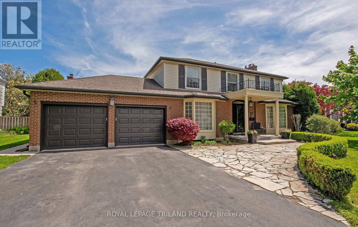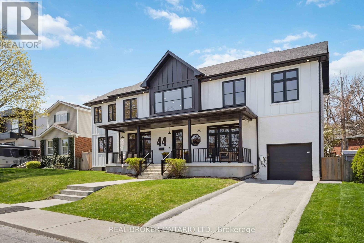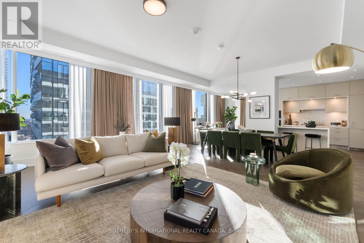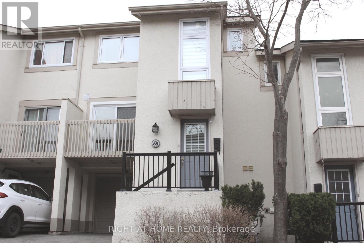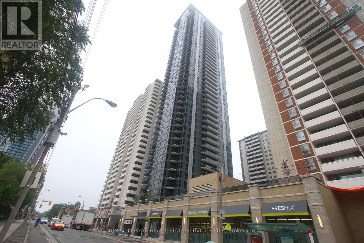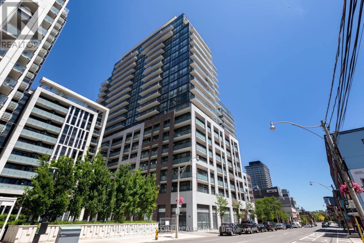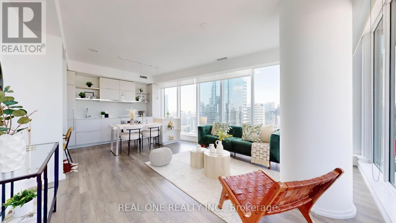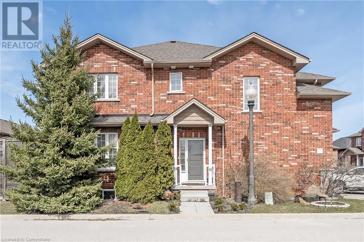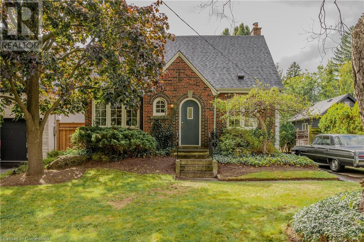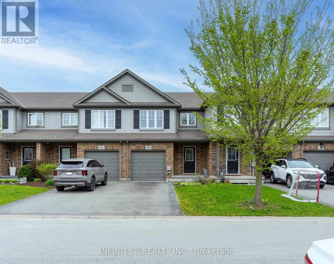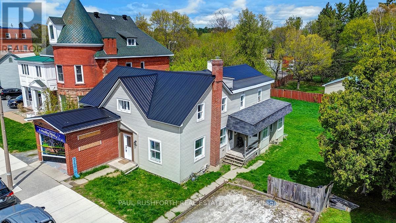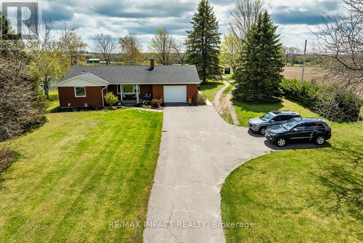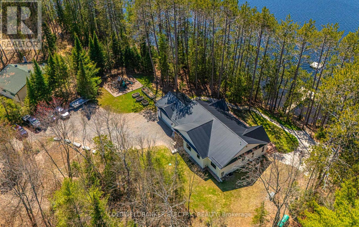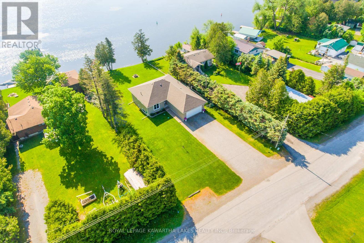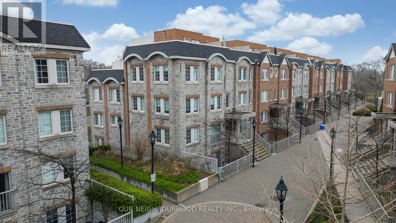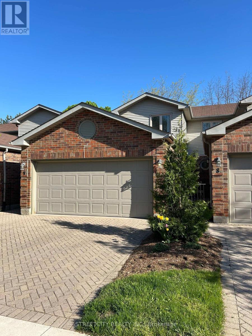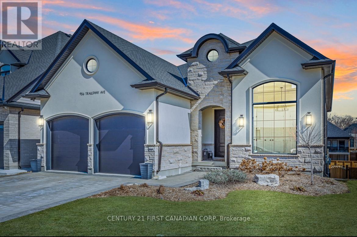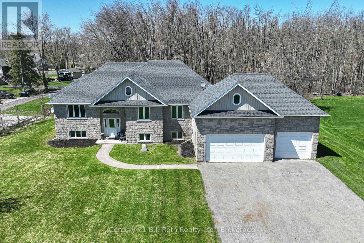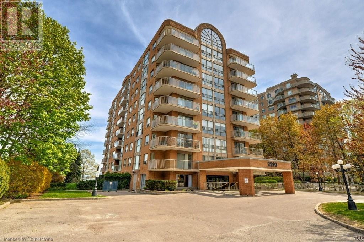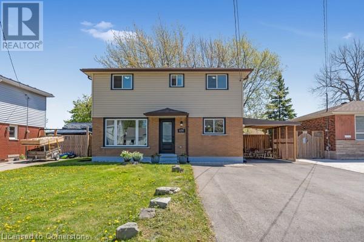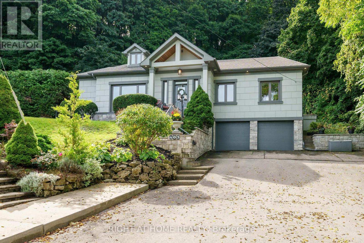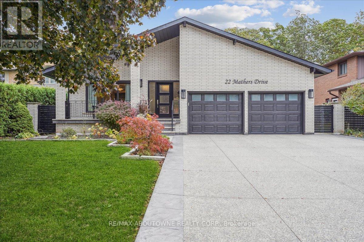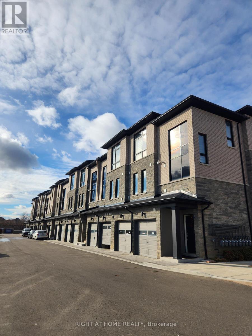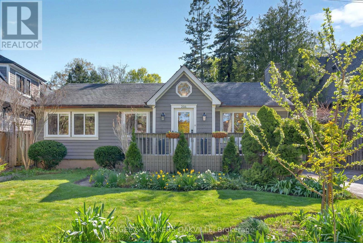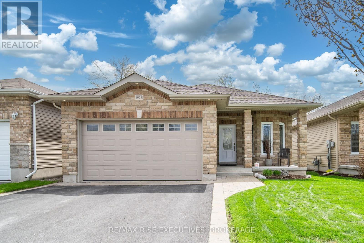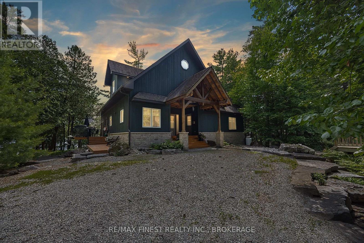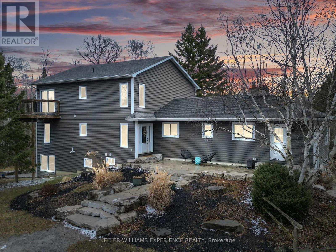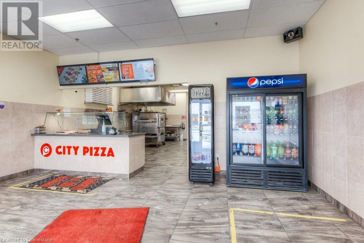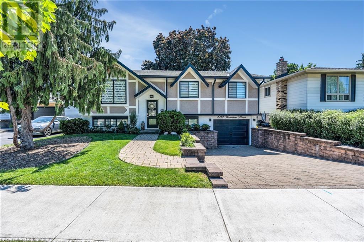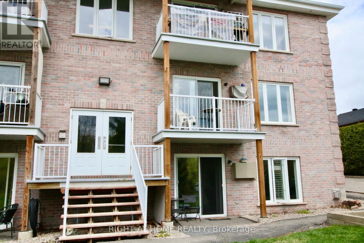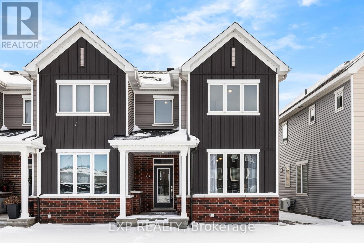53 Waltham Crescent
Richmond Hill (Doncrest), Ontario
Stunning 4+1 bed, 4 bath home on a quiet crescent in Doncrest! Recently renovated with soaring ceilings, hardwood & porcelain floors, designer kitchen, and bright open layout. Main floor includes office, elegant living & dining rooms and cozy family room with fireplace. Upstairs features a spacious primary retreat with walk-in closet & spa-like ensuite bath. Finished basement with guest suite, games/exercise area and 3-pc bath. Enjoy summers in the private backyard with pool with new equipment. Rooftop solar system earns approximately $10,000 a year until 2032, after that date it powers the home for free. Steps to top schools & amenities move-in ready! (id:45725)
1 - 212 Wilson Street
Hamilton (Landsdale), Ontario
Welcome to Unit 1 at 212 Wilson Street, a newly renovated main floor one-bedroom, one-bathroom unit in the heart of Hamiltons Lansdale neighborhood. This bright and functional space features a private entrance, open-concept living area, and a full kitchen with a fridge, full-size stove, butcher block countertops, and ample cabinetry. The bedroom offers a comfortable retreat, and the updated 3-piece bathroom includes a modern vanity and tiled shower. Rent includes water, heat, A/C, and electricity for added convenience. Residents have access to a common card-operated laundry room within the building, offering tap-to-pay functionality. Street parking and public transit are easily accessible, and the location is just five minutes from Centre Mall, the Claremont Access, and St. Josephs Healthcare. Perfect for those seeking comfort, style, and connectivity in a vibrant urban setting. Available now for $1,425/month. (id:45725)
809 - 265 Westcourt Place
Waterloo, Ontario
Welcome to The Beechmount! Located in a prime Waterloo neighbourhood just minutes from Uptown Waterloo, the Waterloo Rec Centre, restaurants, shopping, universities, and Waterloo Park. Enjoy affordable living in this spacious and beautifully updated 1-bedroom suite, offering stunning 8th-floor views of lush greenspace through a wall of windows. Thoughtfully maintained, this unit features custom kitchen cabinetry with a cozy eat-in area, a owned new heat pump (2024) has been installed for the unit, updated clothes washer and dryer (2023), fridge and stove (2020), kitchen (2020), a stylish 4-piece bath (2020), in-suite laundry, cozy & bring sunroom and over 1,000 square feet of comfortable living space. Included is 1 underground parking space (#115) and a 6' x 3' storage locker (#809). From the moment you step into the elegant lobby, you'll appreciate the many amenities The Beechmount offers: a recently renovated guest suite, secure bike storage, ample visitor parking, woodworking shop, party room, gym, library, indoor car wash bay, all in a secure and welcoming community. Don't miss this opportunity to make The Beechmount your new home. Book your private showing today! (id:45725)
201 Bayfield Avenue
Midland, Ontario
Welcome to this beautifully maintained 3-bedroom, 2-bath home in the Sunnyside area in the Town of Midland. This home offers multiple living spaces, perfect for families and entertaining. Enjoy a spacious custom-built kitchen and bright main floor living room with white oak flooring. You will love the walk-out basement with a spacious family room leading out to the enclosed screened-in sunroom. There is plenty of privacy in the landscaped fenced-in yard with a stunning 20 x 40 in-ground pool and pool house. The home features plenty of storage throughout, a high-grade aluminum roof for peace of mind, central vacuum for added convenience, and a private double-wide paved driveway with garage space. Stylish, functional, and move-in ready. This home has it all! (id:45725)
3123 Stone Ridge Boulevard
Orillia, Ontario
Welcome to this stunning 2-storey 4+ bedroom family home which offers just shy of 3000 sq ft, in the sought-after Stone Ridge community. Perfectly positioned minutes from Costco, Lakehead University, and your gateway to Muskoka, this property delivers lifestyle and luxury in equal measure. The main floor offers a welcoming open-concept design featuring a bright great room with an oversized dining area and chef-inspired kitchen complete with Cambria quartz counters, a centre island, and custom backsplash. Cozy up in the living room with a gas fireplace, or unwind in the main floor primary Suite, highlighted by the cathedral ceilings, a 5-piece spa-like ensuite with soaker tub, glass & tile shower, double sinks, and a walk-in closet. Upstairs features a generous sitting area, three spacious bedrooms (two with walk-in closets), a den/office, and a 5 piece bathroom with a tub and separate shower. The rear entry provides convenience with a 2-piece bath, mudroom/laundry combo with built-ins, and direct access to the double garage with mezzanine storage. Upgrades include hardwood flooring, pot lights, California shutters, and custom blinds throughout. Enjoy covered patios at both the front and back, a fenced backyard with wrought iron detailing, and a private road rear entrance for added ease. The full basement is bright and open, with spray-foam insulated exterior walls, large windows, and a rough-in bath, ideal for future expansion. Move-in ready and loaded with pride of ownership, this home is steps from shopping, daycare, the rec centre, dining, forest trails, and more. A rare opportunity to secure both luxury and location in one of Orillia's most prestigious enclaves. (id:45725)
9 Amsterdam Drive
Barrie (Innis-Shore), Ontario
BRAND NEW 4-BEDROOM DETACHED HOME IN A THRIVING COMMUNITY! This never-lived-in Ventura East Community by Honeyfield Winslow Model is packed with premium builder upgrades and offers 2,302 sq. ft. of living space. Nestled in a master-planned community, enjoy access to walking trails, bike paths, a 12-acre sports park, minutes from Hwy 400, schools, shopping, Barrie GO, waterfront, Friday Harbour Resort and golf. The striking exterior and covered front porch set the tone for the impressive interiors. A double-car garage with inside entry to the mudroom plus a no-sidewalk allows for parking for 6 vehicles. Inside, thousands have been spent in builder upgrades including upgraded paint, a stair and trim package, and composite wood and tile flooring. The open-concept kitchen features Caesarstone quartz countertops, a breakfast bar that seats 6, a chimney-style stainless steel range hood, a herringbone tile backsplash and an undermount sink. A spacious walk-in pantry keeps everything organized, while the breakfast area with an 8 sliding door extends the space to the back deck. The inviting great room boasts an elegant gas fireplace with a marble surround, 4 LED pot lights with a dimmer switch, smooth ceilings, and oversized windows. The primary suite is complete with a large walk-in closet and a luxurious 4-piece ensuite featuring a Caesarstone quartz countertop, dual sinks, a frameless glass shower with a built-in bench and a storage niche. All four bedrooms feature walk-in closets. The main bathroom has a quartz topped vanity, a shower with a built-in niche, and a separate water closet. A convenient second-floor laundry room includes a clothes rod and overhead cabinets. Additional highlights include a 200-amp panel, a rough-in conduit in the garage for a future EV outlet, a 3-piece rough-in for a basement bathroom, a bypass humidifier, heat recovery ventilator and central A/C, 24 basement windows, and a rough-in for a central vac. Plus, enjoy a 7-year Tarion warranty! (id:45725)
721 9th Line E
Innisfil (Alcona), Ontario
Great opportunity for first-time buyers, downsizers, or investors! This adorable 3-bedroom bungalow sits on a large 60x218 ft lot, offering endless ., or simply enjoying a spacious backyard retreat. Just a 5-minute walk to the shores of Lake Simcoe, with easy access to beaches, parks, trails, and moreperfect for outdoor lovers. Located in a peaceful, family-friendly neighborhood, this home is full of charm and opportunity. Don't miss out on this fantastic investment in a growing lakeside community! (id:45725)
1202 - 7 North Park Road
Vaughan (Beverley Glen), Ontario
Bathurst/Centre Luxury Condominium In The Heart Of Thornhill By Liberty Development, Large One Bedroom, One Parking, Balcony, South Exposure View With Balcony. Great Open Concept Layout.Amenities:24/7 Concierge, Swimming Pool, Sauna, Whirlpool, Gym, Party Room,Visit Parking,And Much More. Walking Distance To Promenade Mall, Walmart, Shops, Synagogue,Hwy 7,407,Viva Bus.Bust To York University (id:45725)
63 Forty Second Street
Markham (Markville), Ontario
Brand New Fully Renovated 3-Br Basement Apartment In High Demanding Area, Approx. 1500 Sq Ft, Walking Distance To Top Rank Schools: Markville S.S And Central Park Public School. (id:45725)
2 - 353 Riddell Court
Newmarket (Gorham-College Manor), Ontario
Lovely three bedroom starter townhome, perfectly located on a quiet cul-de-sac, backing onto a treed ravine, and just a walk away from wooded trails and Bogart Pond. Ultra low monthly condo fees. Thoughtful split level layout with a sun-filled family room! Cathedral ceiling in bright living/dining room with a walk-out to huge raised deck over looking treed ravine - perfect for BBQ's and entertaining. Large family size eat in kitchen with a breakfast bar and solid oak cabinets and double sink. Large primary bedroom overlooking mature trees- wall to wall closet complete with organizers and a four piece ensuite bathroom. Walk-out from basement to private fenced backyard with a small patio area. Potential for additional office space in the basement or use as additional storage space. Parking for two vehicles ( one in the garage and one in the driveway , shelves in the garage offer additional storage space). Minutes To Highway 404, amenities such as grocery store, and GO Station. (id:45725)
2 Ruskin Court
London North (North J), Ontario
Turnkey Investment or Family Home Near Western University Income Potential Over \\$52,000/Year! Looking for the perfect blend of space, location, and income? This immaculate 5-bedroom, 2-bathroom backsplit with a separate apartment unit is a rare find just minutes from Western University, transit, shopping, parks, and trails! Bright & Spacious Layout with 3 beds + 4pc bath upstairs. Lower level bedroom, 3pc bath & laundry. Private apartment unit with kitchen, stainless steel appliances & 3pc bath ideal for extra income or extended family! Oversized double driveway & beautifully landscaped lot. Fully fenced backyard with wood deck great for entertaining!Live in one unit, rent out the other or maximize cash flow with both! Clean, move-in ready, and full of potential. Location. Income. Flexibility. This one checks all the boxes. Book your showing today before it's gone! (id:45725)
27 Cherokee Road
London North (North A), Ontario
Beautiful Masonville Family Home First Time on the Market since 1992! Cherished by the same family since 1992, this 5-bedroom, 3.5-bath home offers incredible space and warmth. The main floor features two wood-burning fireplaces, while the fully finished basement with backyard access adds extra living space. Step outside to a backyard oasis with an in-ground pool, attached hot tub, concrete patio, koi pond, and a charming newer shed a true retreat! Prime Location: Close to Masonville Mall, University Hospital, Western University, and Masonville Public School. This loved home is ready for its next owners don't miss out! (id:45725)
44 Hunt Club Drive
Toronto (Birchcliffe-Cliffside), Ontario
This house doesn't play around. 44 Hunt Club Drive isn't just another charming listing with a spacious backyard. It's a detached home that's ready to handle real life. With a ton of space, it's big enough for the whole crew, whether thats a growing family or just you and your collection of obscure vinyl. Here's the rundown: three legit bedrooms upstairs, each with its own bathroom, so no one has to argue about morning routines. A fourth bedroom in the basement, because sometimes you just need a quiet space for guests or maybe your late-night gaming marathons.The primary suite? Its big. Like, king bed and still-room-for-a-yoga-mat big. And that ensuite is pure no-nonsense luxury: a shower built for two and enough counter space that you're not constantly elbowing each other while brushing your teeth.The kitchen isn't trying to look fancy it is fancy. A massive island, built-in appliances, and a layout that makes cooking feel less like a chore and more like a hobby you might actually enjoy. The dining area? Big enough for that Friendsgiving you keep saying you'll host. There's even a bar area, because why not? Downstairs, it's all about fun. The home theatre setup is pro-level, perfect for Netflix binges, gaming nights, or pretending you're running a film festival. The garage got the VIP treatment, too, with epoxy flooring and a Tesla charger, because of course it does. And if pushing a button to adjust your blinds is your vibe, you're in luck: the whole place has Lutron automatic window coverings.The location seals the deal. This isn't a drive-45-minutes-for-milk neighborhood. Blantyre Parks got that clean city pool for summer swims and the best sledding hills come winter. Walk to the corner store, grab groceries, or hop on transit within minutes. (id:45725)
1105 - 455 Wellington Street W
Toronto (Waterfront Communities), Ontario
Welcome To Suite 1105. This Luxurious Suite Features A Superior Corner 2 Bedroom Layout With Open Floor Plan, 10 Foot Ceilings, Herringbone Flooring, South-East Views And South Facing Balcony. The Well Signature Series Is A Triumph Of Design. Located On Wellington, This Luxury Boutique Condo Rises 14 Storeys And Overlooks The Grand Promenade Below, Blending The Towering Modernity With The Street's Historic Facade. Your Final Opportunity To Live Toronto's Most Anticipated Downtown Lifestyle. Discover Expansive Residences, Premium Amenities Including Outdoor Pool And A Neighbourhood That Defines Toronto. Come Home To King West's Premier Luxury Condominium Community. (id:45725)
88 Cheryl Shepway Way
Toronto (Don Valley Village), Ontario
Bright & Specious. Executive Townhouse In Highly Established, Family Oriented Neighbourhood. Experience Comfort, Convenience, Community, & Leisure In This Charming 3-Bedroom, 2-Washroom Home. Freshly Painted Through-Out. Great Eat-In Kitchen With Sliding Doors To Balcony Ideal For Quiet Morning Coffee Or Bbq-Ing. Lovely Open Concept Living/Dining Room With Fireplace And Sliding Doors To South-Facing Balcony.Three Generous Size Bedrooms And Vaulted Ceilings. Great Finished Lower Level With Second Fireplace, And Walk-Out To Fenced Garden. The Complex Boasts A Fabulous Outdoor Pool, A Refreshing Oasis Where You Can Unwind, Soak Up The Sun, & Gather With Neighbours - The Perfect Retreat Right At Your Doorstep. Just Steps To Ttc, Subway, Go Train & North York General Hospital. Short Drive To Highways 401 & 404, Canadian Tire, Ikea, Schools, Parks, Trails, Bayview Village Mall, Fairview Mall, Community Centre With Pool And Skating Rink (Seasonal), And Visitor Parking. Great Schools: Dallington Ps, Woodbine Ms, George Vanier Ss. Don't Miss This Great Home! (id:45725)
2402 - 561 Sherbourne Street
Toronto (North St. James Town), Ontario
Welcome to this bright and airy corner suite featuring floor-to-ceiling windows in every room, filling the space with natural light and offering breathtaking southwest city views. Step out onto your private balcony to enjoy golden hour sunsets or just take in the view. The open-concept layout includes a modern kitchen with rich dark cabinetry, a striking white backsplash, and ample storage. The primary bedroom offers a semi-ensuite bath, while the second bedroom is equally generous in size - perfect for guests, a home office, or both. This unit includes ensuite laundry. Residents enjoy access to fantastic building amenities on the second floor. Located in the heart of the city with dining, shopping, and transit just steps away, plus easy access to the TTC, DVP, and Gardiner. Bonus: One month FREE rent and discounted parking available through Unit Park! (id:45725)
2006 - 460 Adelaide Street E
Toronto (Moss Park), Ontario
This spacious 1-bedroom, 1-bathroom (Jack & Jill) corner unit sits high on the 20th floor, offering clear northeast exposure and an abundance of natural light. Unlike many newer builds, this suite features a truly livable layout designed for functionality and everyday comfort, with generous room sizes and excellent flow. Located in the highly sought-after St. Lawrence / Old Town neighborhood, you're steps from: St. Lawrence Market for gourmet groceries and local charm Trendy restaurants, cafés, and bars along King Street East The Distillery District and Toronto's Historic Flatiron Building Easy access to TTC, Union Station, and Gardiner Expressway Whether you're a professional, first-time buyer, or savvy investor, this unit offers the ideal combination of location, layout, and lifestyle. (id:45725)
3202 - 197 Yonge Street
Toronto (Church-Yonge Corridor), Ontario
5 Elite Picks! Here Are 5 Reasons to Make This Condo Your Own: 1. Spacious 800 Sq.Ft. 2 Bedroom & 2 Bath "The Glenn Gould" Corner Suite with Breathtaking City Views in the Sleek & Sophisticated Massey Tower in the Heart of Downtown Toronto! 2. Open Concept Kitchen (with Modern Cabinetry, Quartz Countertops, Built-in/Integrated Appliances & Convenient Island/Breakfast Bar with Additional Storage), Dining & Living Area Boasting Stunning Wall-to-Wall, Floor-to-Ceiling Windows & W/O to Large Balcony with Amazing Views of the City! 3. Bright Primary Bedroom with Floor-to-Ceiling Windows, Double Closets & Modern 4pc Ensuite with Combined Soaker Tub & Shower! 4. Additional Bedroom with Floor-to-Ceiling Windows, Full 3pc Main Bath & Convenient Ensuite Laundry Complete This Gorgeous Suite! 5. Prime Downtown Location Directly Across from the Eaton Centre & Just Steps from Public Transit, PATH System, Theatre, Restaurants & Cafes, Financial District, Hospitals, Nathan Phillips Square, TMU, UofT & Many More Amenities... a Walker's & Rider's Paradise with 100 Walk Score & Transit Score!! All This & More! 9' Ceilings. Includes 3 Storage Lockers! Luxurious 5-Star Amenities Including Porter & 24/7 Concierge, State-of-the-Art Fitness Centre, Sauna & Steam Room, Piano Bar & Cocktail Lounge, Party Room, Roof Terrace, Guest Suites & More! (id:45725)
2411 - 230 Simcoe Street
Toronto (Kensington-Chinatown), Ontario
Brand new never lived in 1 Bedroom, 1 Washroom Condo in one of the the most sought after locations available on Assignment! Open concept Living and Dining area. Modern kitchen with High End Integrated appliances,. Floor to ceiling windows. Large north facing balcony. Perfect Walk and Transit Score of 100, Bike Score of 98! 3 minute walk to St. Patrick Station, 13 minute walk to University of Toronto, 4 minute walk to OCAD, within 10 minute walk to hospitals on University Ave. Artists' Alley is a new landmark with a new proposed park and three towers. Streetcars, Subways, Union-Pearson Express, Billy Bishop Island Airport, Hospitals, Universities And Theatres are at your doorstep. Walk To U of T, OCAD, TMU and PATH system. (id:45725)
45 Seabreeze Crescent Unit# 19
Stoney Creek, Ontario
Bright end-unit townhouse close the lake in Stoney Creek. Main floor has 9' ceiling height, hardwood floors, eat-in kitchen and comfortable living area. Walkout to back deck and yard. Inside access to garage. Rare and very useful den in split level between main and second levels. Second level has 3 generous bedrooms and two full baths. Laundry in basement. Private road fee of $149. Front yard patio stones offer potential for second outdoor parking spot. Plenty of visitor parking. Great starter, downsize or investment. (id:45725)
978 North Shore Boulevard W
Burlington, Ontario
Nestled in South Aldershot, mere moments from Lake Ontario's shores and the Royal Botanical Gardens' natural splendour, lies an exceptional opportunity awaiting your vision. This property, on a large 50x128 ft lot enveloped by mature trees on a peaceful street, presents a rare canvas for your dream lifestyle. While the charming 1939 built, 1.5-storey, 3 bed, 1 bath, 1325 sqft home offers comfortable living, its true value is in its extraordinary potential. Here is the chance: embark on a significant renovation to perfectly reflect your style, or design and build the custom legacy home you've envisioned on this private lot. Imagine crafting a bespoke sanctuary, a stunning modern architectural statement, or a timeless family home offering generations of comfort and memories. This is the foundation to build your dreams in one of Burlington's most prestigious neighbourhoods. Your future doorstep is ideally situated for the best of South Aldershot living. Imagine serene walks along Lake Ontario, exploring the RBG's lush trails – both a stroll away. This sought-after community offers a peaceful ambiance, strong belonging, and convenient access to amenities, major transit to Burlington/Hamilton, diverse shopping, and local culinary delights. This harmonious blend of nature, community, and convenience is your perfect new beginning. Don't miss this chance to secure your future in South Aldershot. Opportunities like this – a prime, generously sized lot with limitless potential in a highly sought-after locale – are rare. Contact us today. Step onto the property, feel the space, and start envisioning the extraordinary possibilities that await. (id:45725)
100 Roselawn Crescent
Welland (Coyle Creek), Ontario
Freehold Townhome! Welcome home to this stunning Mountainview built townhouse. Located in a highly desirable area of Welland, this beautiful property boasts no condo fees, making it a perfect opportunity for both first-time buyers and investors. Step inside to discover an open-concept living room and kitchen that creates a seamless flow for entertaining and everyday living. The elegant laminate flooring throughout adds a touch of modern sophistication and a warm and inviting atmosphere. The main level also features a convenient 2-piece washroom, ideal for guests. Upstairs, you'll find three generously sized bedrooms, including a master suite complete with a large walk-in closet. A well-appointed 4-piece washroom serves the additional bedrooms, ensuring comfort for everyone. The outdoor space is equally impressive, with a newly built deck in the spacious backyard, perfect for summer barbecues or peaceful morning coffee. Located just a short drive from Niagara College and the Seaway Mall, this townhouse offers both convenience and charm. Don't miss out on this fantastic opportunity, schedule your showing today! (id:45725)
47 Madawaska Street
Arnprior, Ontario
OPPORTUNITY KNOCKS. DOWNTOWN ARNPRIOR. MIXED USED MULTIPLEX with MU/C zoning in a superb high visibility location on Madawaska St, the location can not be beat for exposure, walkability and future land value. This GEM pulls POSITIVE CASH FLOW and an 8% CAP RATE. Consisting of 3 independent units. 1) BRAND NEW 4 BEDROOM RESIDENTIAL UNIT, completely rebuilt from studs in 2024 w/ fire code (Currently Vacant and Move in Ready) 2) STOREFRONT Commercial Unit (tenant in place). 3) Rear 2 bedroom + Den residential unit (tenant in place). EXCEPTIONAL VALUE. IDEAL FOR OWNER LIVE USE OR INVESTMENT OPPORTUNITY...Endless Opportunities!!. Each Residential unit has their own driveway/parking. High value upgrades in recent years: Metal Roof 2018, 2x Gas Furnace 2022. 2bed unit is monthly, rent is $1230/m + gas/hydro. Commercial Unit Rent is on lease to May 2029 (Buyer option to terminate) $1636/m + hydro. 4Bed is vacant, market rent ~2k+. Tenants pay utilities. (gas/hydro). Owner pays: Water/Taxes/Insurance. 3 separate hydro meters/panels, 2 gas meters. Both RES units are forced air natural gas, COM unit is electric baseboard. LOT SIZE OF 75 x150 allows for redevelopment in the future. See floor-plan attached for layout. Flexible closing date possible. Please do not visit the property without a booked showing appointment. Min 24hours notice for showings. (id:45725)
6921 6th Line
Port Hope, Ontario
Welcome to country living at its best! Nestled on just over an acre and perched to take full advantage of breathtaking, unobstructed views over rolling farm fields, this spacious ranch bungalow offers peace, privacy, and practicality in one of Northumberland Countys most desirable locations. With 2 bedrooms on the main level and 2 additional bedrooms downstairs, there's plenty of room for family, guests, or a home office setup. The bright, open-concept layout includes multiple walkouts to the outdoors, seamlessly blending indoor comfort with natures beauty. The kitchen boasts newer stainless steel appliances, perfect for home chefs and entertainers alike. Stay cozy and energy-efficient year-round with a highly effective combination wood/electric furnace. A detached workshop complete with its own wood stove is ideal for hobbies, storage, or creative space. With ample parking for RVs, boats, or multiple vehicles, this property is ready for both work and play. Located just 5 minutes north of Port Hope and Highway 401 just off Hwy 28, you'll enjoy the tranquility of rural life with the convenience of town amenities close at hand. Don't miss your chance to own this unique slice of countryside paradise! (id:45725)
17 Ida Ho Lane
Faraday, Ontario
Envision 290 feet of Private, pristine WEST facing waterfront on Bow Lake, offering incredible deep clean swimming less than 60' from your dream home! 3800 finished sq ft of luxury tucked into a mature 1.5 acre pine grove. This modern, meticulously planned, 5 bed, 3 bath custom built home/cottage, features 3 main floor bedrooms and 2 main floor bathrooms. The Primary Suite has vaulted ceilings and walkout to the deck, 3-piece ensuite with double custom vanity, large rain shower and heated floor. Fully finished basement includes 2 additional bedrooms plus a 4-piece bath, large rec room, oversized laundry room and tons of storage space. Quartz countertops in kitchen and main floor baths, Ash engineered hardwood throughout the main floor and basement, tile in bathrooms, foyer/mudroom. Still looking for more space? Attached 2-car heated garage with direct entry to the foyer. Power outage? No problem, 11kW automatic generator wired into the home. Enjoy the sounds of nature from your screened-in porch, then venture outside onto your composite deck and bask in the late afternoon sun. Find your Zen at the end of the day as the Sun send sparkles across the water for a priceless SUNSET! Why not dip your toes in Bow Lake from the edge of your dock while loons, ducks, otters and turtles swim by. Bow Lake has no public access point meaning you share this beautiful water with only a handful of neighbours! Enjoy easy outdoor living with raised garden beds, mature asparagus patch, Kids' playground and sandbox. If you have more motorized toys than the garage can handle, move them out to the detached drive shed. Care to wet a line? Excellent bass, pike and perch fishing! Centrally located, 10 min north to the full service town of Bancroft, where you'll find shopping, restaurants, rec centre, parks, Schools, and a Hospital; travel south 25 min to the town of Apsley equipped with state of the art hockey arena, gym, and rec hall, putting convenient rural living at your fingertips. (id:45725)
36 Riverside Drive
Kawartha Lakes (Lindsay), Ontario
Experience lakeside living with this exquisite bungalow, perfectly situated on the shores of Sturgeon Lake with stunning Western exposure. Featuring 2+2 bedrooms, 3 baths, this home offers a year round home just 10 minutes from Lindsay for amenities & services. Access the Trent Waterway System for boating adventures, fishing & swimming right from your own backyard! The main floor boasts a well-appointed kitchen, a dining room with w/out to deck perfect for family meals & a living room with expansive lake views. The primary bedroom is complete with a 3-piece ensuite & his/hers double closets, a 4-piece bath & 2nd bedroom for family members & guests. Laundry room with access to the conveniently attached 2-car garage offers ample space for vehicles & additional storage. The lower level features a rec room, 2 additional bedrooms, a 3-piece bath & a utility room for all your storage needs. Private boat launch. Whether you're sipping morning coffee on the deck, hosting a barbecue with friends, or enjoying a peaceful evening by the water, this waterfront bungalow offers an idyllic setting for creating cherished memories. (id:45725)
Th60 - 93 The Queensway Avenue
Toronto (High Park-Swansea), Ontario
Tired of waiting on elevators? Discover the best in condo living with this beautifully updated, rarely offered end-unit townhome. Enjoy a spacious open-concept living and dining area featuring updated flooring throughout, pot lights, and a modern, airy feel. The stunning kitchen boasts new quartz waterfall countertops, a breakfast bar, stainless steel appliances, a stylish new backsplash, and upgraded sink and faucet - perfect for cooking and entertaining. The generously sized primary bedroom offers new flooring, custom closet organizers, and a semi-ensuite bathroom with a new quartz countertop and faucet. Freshly painted throughout, this home also features pantry storage with built-in organizers, in-unit laundry, and a tankless hot water tank. Step outside to your private 145 sq. ft. patio with gas BBQ hookup and your own garden space - ideal for summer gatherings. Enjoy access to the top-tier amenities at 15 Windermere, including an indoor pool, gym, sauna, party room with kitchen, and a virtual golf suite! The unit includes a secure, designated underground parking spot plus ample visitor parking. With High Park, Grenadier Pond, Lake Shore trails, and Sunnyside Beach just minutes away, you'll love the endless outdoor options. Convenient access to the Gardiner Expressway, TTC right at your doorstep, and the shops and restaurants of Bloor West Village nearby - this location truly has it all! (id:45725)
9 - 70 Sunnyside Drive
London North (North G), Ontario
Tasteful 2-storey townhouse steps to Masonville Mall and walking distance to UWO. Featuring 3 generous bedrooms all on the second floor. Master includes large 5-pc en-suite and dual closets. Additional 4-pc bath and potential upper laundry includes water hook-ups, currently used as storage room. Main floor is quite spacious with loads of natural light. Front sitting room is off the formal dining and large foyer. Eat-in kitchen is located at the back with direct access to wood deck and family room, featuring gas fireplace. Double garage out the front with room for 2 more cars in private drive. (id:45725)
956 Trailsway Avenue
London South (South B), Ontario
Modern meets luxury with this stunning 4+2 bedroom, 3 full bath bungalow on the highest lot in desirable Warbler Woods! With approximately 3500sf of finished living space, this home is perfect for multi-generational families or maximum rental ability with FULL in-law suite with separate entrance, laundry & kitchen! This Legacy built home is loaded with high-end finishes & upgrades and backs onto the walking path. Stepping into the home you'll find a main floor office off the entryway, separate from the main living areas making it a great space to separate work and home life or use it as an additional bedroom. Walking through the main hallway is a 10' trimmed archway that leads to the open concept living room, dining room and kitchen. The cozy living room features a 12' high stone surround with a gas fireplace, beautiful beams and a wall of windows overlooking the backyard. A chef's kitchen features high-end stainless-steel appliances including a gas stove, a hidden pantry with loads of storage space, breakfast bar for extra seating and prep space. The spacious primary bedroom features a walk-in closet with custom built-ins and a 4pc ensuite. The second and third bedroom share the main 4pc bath. Extra room in the fully finished lower level in-law suite with two bedrooms, full bath, kitchen, family room, laundry and a separate entrance to the covered patio. Additional features include 12' ceilings, upgraded doors and hardware, 7" wide hardwood flooring, central vacuum, neutral tones throughout & more! Located within minutes to schools, parks, shopping & Byron community centre. Don't miss your chance to make this your forever home! (id:45725)
113 Monmore Road
London North (North F), Ontario
First-time buyers, your search is over! This charming semi-detached 2-storey home offers the perfect blend of affordability and comfort to begin your homeownership journey. As a freehold property with no condo fees, your monthly payments go directly toward building your equity! Built in 1976, this well-constructed starter home features a practical, manageable size that's easy to maintain while still providing all the space you need. Freshly painted and with new flooring, the main level welcomes you with a bright kitchen/dinette and then into a cozy living room, plus a convenient updated powder room for guests. Upstairs, you'll find three well-sized bedrooms and a 4-piece bathroom - plenty of room to grow! The partially finished basement adds valuable extra space with a rec room perfect for entertaining, plus a versatile den/office ideal for working from home or pursuing hobbies. Step outside to discover your own private backyard oasis, offering tranquillity and relaxation after busy days. Mature trees provide natural shade and a sense of established charm to your outdoor living space. Located in the desirable "White Hills" neighbourhood within excellent school zones, this Home Sweet Home puts you close to parks, shopping, and all the amenities North London has to offer - perfect for young families or professionals seeking a convenient lifestyle. Why rent when you can own? All that's left to do is decide when you'll be hosting your housewarming party! (id:45725)
4086 Lawton Lane
Ramara (Atherley), Ontario
3+2 Bedroom Raised Bungalow with Stunning Lake Views in a Prestigious Location! Welcome to this lovely all-brick home set on an almost 3/4 acre lot, perfectly situated in a fabulous location right across from the lake! Enjoy breathtaking panoramas and nearby lake access, offering the perfect blend of tranquility and convenience. Boasting a bright, open-concept layout, this home features 3 spacious bedrooms on the main floor plus 2 additional bedrooms in the fully finished basement, ideal for growing families or in-law potential. The layout offers great flow and functionality, with ample opportunity to add your personal touch and bring out its full potential. Set among beautiful homes in a highly desirable area, this property also features a 3-car garage with entry to both the main level and lower level, and plenty of parking for guests, trailers, or toys. Don't miss this chance to own a solid, well-located home with endless potential and unbeatable views! (id:45725)
706 East Green Bay Rd
Shuniah, Ontario
New Listing. Move Right into This Beautiful 4 Bedroom, 3 Bathroom Home Which Features Amazing Views of Lake Superior. Open Concept Living, an Expansive Loft, Walk-Out Basement and Many Extra Updates. Fully Finished on All Levels, This Home with its Vaulted Ceilings, Superb Views and Modern Construction Is A Must Too See! (id:45725)
2210 Lakeshore Street Unit# 704
Burlington, Ontario
Welcome to this beautifully renovated 2-Bedroom, 2-Bathroom waterfront condo with a year-round lakeview. The main floor features durable and trendy vinyl plank flooring, an open concept kitchen with quartz countertops, stainless steel appliances and a stylish backsplash making it an ideal space for cooking and entertaining. The open living and dining area is bathed in natural light, thanks to the floor-to-ceiling windows that showcase the stunning view, creating a bright and airy atmosphere. Step out onto your private balcony, where you can enjoy panoramic views of the lake all year round—whether you’re sipping your morning coffee or unwinding in the evening. The primary bedroom is enhanced with a double closet and 4-piece ensuite. Enjoy the premium building amenities, including an outdoor heated pool, gym, sauna and library. Situated in a prime location, this condo is just minutes away from many of Burlington’s finest restaurants, shops, parks and public transit. Additional features include 1 underground parking space and a dedicated storage locker for your convenience. (id:45725)
879 Upper Sherman Avenue
Hamilton, Ontario
Stunning Newly Renovated 4-Bedroom Home on Hamilton's East Mountain! Step into this beautifully updated 2-Storey Home, ideally located on a premium lot in a sought-after neighbourhood. Featuring a brand-new custom kitchen with sleek Corian countertops, matching backsplash and luxury vinyl flooring, this home is designed for modern living. Enjoy the charm of oak staircase accents, updated lighting, new windows, and both interior and exterior doors. Major updates include the roof, furnace, and central air-all completed in 2020. The spacious, paved driveway fits up to 5 vehicles and includes a convenient carport. Relax or entertain in the huge, fully fenced backyard complete with two storage sheds. Move-in ready and truly a must-see-don't miss your chance to own this gem! (id:45725)
4187 Highland Park Drive
Lincoln (Beamsville), Ontario
Nestled on a generous 82 x 99 ft corner lot in the heart of Beamsville, this charming bungalow offers over 1,800 sq ft of versatile living space. Boasting 3+2 bedrooms and 2 full bathrooms, it's the perfect blend of comfort and functionality. Step inside to discover a home that's been thoughtfully updated: new windows, roof, fascia, soffits, kitchens, appliances, vinyl flooring, and pot lights all refreshed within the last three years. The finished basement, complete with a separate entrance, presents a fantastic opportunity for an in-law suite. Located in a friendly neighborhood close to schools, parks, and shopping, this property is ideal for families, investors, or anyone seeking a move-in-ready home with income potential. Don't miss out on this exceptional opportunity to own a piece of Beamsville's charm. Schedule your private showing today! (id:45725)
403 Hess Street S
Hamilton (Durand), Ontario
Welcome to 403 Hess St S, a beautifully renovated raised bungalow situated at the top of the escarpment in a peaceful cul-de-sac surrounded by greenery. This home offers modern comfort and serene living, with stunning views and a private, natural setting. Renovated in 2017, the home features vaulted ceilings with skylights, hardwood floors, and large windows that fill the space with natural light and picturesque views of the surrounding greenery. The open-concept main floor is perfect for entertaining, with a sleek white kitchen featuring quartz countertops, stainless steel appliances, and plenty of storage. The kitchen flows into the dining area and family room, creating a seamless space for gatherings. The spacious living room includes a cozy gas fireplace, large windows with city views, and sliding doors leading to a private patio. The main floor also offers two secondary bedrooms, a 2-piece powder room, a 3-piece bathroom, and a spacious primary bedroom with a luxurious 5-piece ensuite. The fully finished basement adds even more living space with a large recreational room, a bedroom, a 3-piece bathroom, and a separate walkout entranceperfect for guests or a potential in-law suite. The basement also includes a laundry room and direct access to the double car garage. Outside, the private backyard features an upper-level in-ground pool, garden space, and stunning views of the escarpment. This outdoor space is perfect for relaxing or entertaining, offering both privacy and beauty. 403 Hess St S combines modern updates with the tranquility of nature, making it the perfect home for those seeking both style and serenity. (id:45725)
22 Mathers Drive
Hamilton (Stoney Creek), Ontario
Welcome to 22 Mathers, a refined masterpiece in the heart of Stoney Creek where refined luxury meets serene living. This fully renovated back-split home offers over 3000 square feet of sophisticated living space, meticulously designed to elevate every moment of your lifestyle. Step inside and discover a harmonious blend of comfort and elegance. The home features three spacious bedrooms, each crafted to offer a private retreat, alongside an additional versatile room on the lower level, perfect for a guest bedroom. The three stunningly renovated bathrooms exude contemporary luxury, with thoughtful finishes that add a touch of indulgence to everyday routines. Every detail of this home reflects quality and craftsmanship, with over $300k in upgrades completed within the past five years. Set on a deep lot backing onto a tranquil ravine, the outdoor space is as captivating as the interior. Nestled into the picturesque Niagara Escarpment, the home offers a sense of secluded tranquility, while its location in a private and quiet cul-de-sac fosters a true sense of community. Enjoy the serenity of nature without sacrificing convenience, as easy highway access ensures you're moments away from all essential amenities.This is more than a home; it is a lifestyle defined by luxury, comfort, and peace. Simply move in and embrace the unparalleled living experience that 22 Mathers has to offer. (id:45725)
92 Birch Street N
Timmins, Ontario
Newly upgraded triplex! This property has two spacious two-bedroom apartments and one cozy one-bedroom unit. Units A and C have under gone recent renovations, boasting a modernized interior. Installed in 2023, the upgrades include a new furnace, hot water tank, siding, and windows, ensuring enhanced comfort and efficiency for residents. (id:45725)
45 - 9440 The Gore Road
Brampton (Bram East), Ontario
Modern 3 Bedroom, 3 Bathroom Townhome with a spacious open concept main floor. Stylish kitchen with breakfast area and walk-out to balcony. Excellent starter home. Room to grow your family with 3 sizable bedrooms. Elegant master bedroom with raised ceiling, walk-out to balcony, walk-in closet and ensuite bathroom. Balconies overlook children's play park/sitting area with a short walk to greenspace and pond. Great location with access to many conveniences. Large, separate, main floor laundry room with bright window. Beautiful brick and stone elevation with 2 balconies and built-in garage. Don't miss this opportunity to own a spacious, modern 3 bedroom townhome in this convenient Castlemore neighbourhood. (id:45725)
236 Burton Road
Oakville (Wo West), Ontario
Welcome to 236 Burton Rd, a beautifully renovated gem tucked away on a quiet, peaceful street. This thoughtfully upgraded home blends modern luxury with timeless charm, featuring exquisite white oak floors and a custom-designed kitchen where no detail was overlooked. From the moment you step inside, the quality craftsmanship and attention to detail are unmistakable. Enjoy east-facing sunrises and west-facing sunsets from your private backyard oasis, complete with a spacious new deck and a 32' x 16' saltwater poolperfect for relaxing or entertaining. The home offers 3 spacious bedrooms and 1 elegant bathroom upstairs, with an additional full bathroom downstairs for added convenience. Bonus features include a gas BBQ hookup, copper eavestroughs, and three large patio doors that flood the space with natural light and provide seamless access to the deck and backyard retreat. (id:45725)
1089 Crossfield Avenue
Kingston (City Northwest), Ontario
1089 Crossfield Avenue is a beautifully maintained, move-in-ready bungalow nestled in the sought-after Cataraqui North community. Built by Marques Homes in 2011, this thoughtfully designed home offers low-maintenance, quality, and convenience at its core. Step inside to a warm, inviting open-concept layout, highlighted by a soaring vaulted ceiling, a cozy gas fireplace, and hardwood floors. The kitchen features rich wood cabinetry, granite countertops, and a raised breakfast bar that's perfect for casual meals and entertaining. The main level includes three bedrooms, including a spacious primary suite featuring double closets, a private ensuite with a tiled walk-in shower, and a granite-topped vanity. A convenient mudroom off the double-car garage with laundry hookups makes the potential of single-floor living effortless. Downstairs, the fully finished basement offers an oversized rec room with a second gas fireplace, a fourth bedroom, a large two-piece bathroom with laundry area, and abundant storage perfect if you are downsizing. Step outside to enjoy the peaceful backyard retreat with a covered deck, large stone patio, and no rear residential neighbours for added privacy. With parks, cafes, shops, and west-end amenities just a short walk away and easy access to public transit and the 401this home offers the perfect balance of quiet living and urban convenience. Whether you're looking to simplify or settle into a home that fits your next chapter, 1089 Crossfield is worth a closer look. Book your showing today! (id:45725)
441b Maccomish Lane
Frontenac (Frontenac South), Ontario
Nestled on 3 acres, 30 min north of Kingston, 15 min south of Westport, sits your 12 year old, custom dream home on 200 ft of clean and deep waterfront on Buck Lake. The details in this home are second to none, right from the landscaping to the self-contained guest house above the oversized garage. The main house boasts floor to ceiling windows to give you the most serene panorama views on 2 levels. You're welcomed by heated floors in the grand foyer and a completely open concept main floor - custom Corelle kitchen, featuring Madagascar Blue granite countertops, an incredible amount of storage, gas range, huge island with built in Fisher Paykel dishwasher; cozy living room around the fireplace(Pacific Energy) and dining space for the entire family - the pine floors are wood from the property . A primary bedroom on the main floor, with its own deck and direct access to the full bathroom with heated floor. Upstairs is a retreat in itself - currently used as the primary suite, you will never get sick of waking up to this view - full bathroom with walk-in shower and did I mention that every closet in the house features its own lighting? The guest house can be accessed by the walkway from the main house and features a kitchenette, living room, bedroom and 2-piece bath - perfect for your guests to have their own space. There is no shortage of flora and fauna on this lot - up behind the property, you'll find even more space, great for tents or maybe a bunkie in the future. Now, the best for last - this type of level waterfront is a Unicorn on Buck Lake,complete with the necessities - docks, tiki bar, boat port and either jump off the dock into 20 ft deep water OR walk in and wade on the beachside of this quiet Bay. Did I mention the boats come with this beautiful home? You literally just need to move in and enjoy paradise. For a full list of inclusions and specifications, contact us directly. (id:45725)
8289 Concession 2 Road
Uxbridge, Ontario
Welcome to 8289 Concession Rd 2, Uxbridge a rare and versatile property offering the ultimate in country living on over 20 acres of picturesque land. A beautiful mix of forest, open farmland, and a thriving vegetable garden creates the perfect setting for a self-sufficient, peaceful lifestyle. Start your mornings with a coffee on the balcony as you take in the serene views, spend your afternoons tending to your own homegrown produce, and explore the property's numerous private trails ideal for walking, hiking, or simply enjoying nature. The spacious home is well-suited for multigenerational living, featuring separate entrances and a walkout basement with incredible potential. All this privacy and tranquility, just 15 minutes from the conveniences of Newmarket. Whether you're looking for a private retreat, a hobby farm, or a place to build a legacy, this property checks all the boxes. (id:45725)
20 Woodlawn Road E Unit# 6
Guelph, Ontario
Excellent Opportunity To Buy A Well Established Fast Growing City Pizza Franchise And Be Your Own Boss. A Good Sales Volumes City Pizza Store. High Traffic Area. Seller Has Built A Strong Client Base Of Repeat Clients Including Local Businesses Such As Factories, Retirement Homes, Car Dealerships. This store is in a Prime Location, Plaza Includes Stores Like Staples And Canadian Tire. Newer developments coming in the near future adding more business to City Pizza. Endless opportunities. This Is Just Sale Of Business On Leased Premises. There is a 5 Yrs Lease Left and Options To Renew for a further 5 Plus 5 Years. Don't miss this opportunity. Rent Of Approx. $4,519.91 a Month Including TMI & HST. Lots Of Opportunity To Grow. This Is Turn Key Franchise Operation. Delivery, Uber Eats, Door Dash, Skip The Dishes, Etc. To Know More About The CityPizza Please Visit Their Website. (id:45725)
342 Colborne Street
Brantford, Ontario
Attention investors! Development Opportunity!! Fully leased 2 story building with 1 store front unit and 4 - 1 bedroom apartment units located in one of Brantford's busiest intensification corridors. Turnkey investment opportunity with C3-6 Zoning. Roof was replaced in 2015, new boiler in 2017 and exterior brick pointed/parged in 2023. Close to Laurier University and highway access. Walking distance to most amenities. Financials available with valid offer. (id:45725)
692 Woodview Road
Burlington, Ontario
Set in the prestigious Roseland community, this beautifully updated home sits on a prime lot and features a heated driveway and a stunning backyard retreat complete with an oversized 16x32 heated in-ground pool basking in all-day sun. Inside, you'll find modern finishes including glass railings, rich oak hardwood floors, sleek new stainless steel appliances, and pot lights throughout. Recent mechanical upgrades include a tankless water heater and furnace, both installed in 2023. The finished basement offers a cozy wood-burning fireplace, a fresh 3-piece bathroom, guest bedroom, and additional pot lighting. This family-friendly location is steps to top-rated schools, parks, shopping, community centres, and public transit. Commuters will love the easy access to major highways and the close proximity to Burlington Centre, Mapleview Mall, and the lakefront. Preliminary plans for a basement walkout are also available. (id:45725)
1c - 97 Mill Street
Russell, Ontario
LOCATION LOCATION!!! Not only is this 2 bed, 1 bath condo located in the heart of Russell but it is also a ground floor one at the back of the building with a beautiful view of the Castor River!!! Truly a lovely unit in a great location, it also has an in-unit laundry room and a large storage locker. Open concept with a large living & dining area, a large primary bedroom, a new natural gas fp in living room and all appliances are included. The floors throughout are heated with a boiler and owner can control what temperature that is. The appointed parking spot and visitor parking are steps from the unit. The low monthly condo fees include garbage, snow removal, heat and landscaping. This condo is steps away from the walking path along the river and walking distance to all the amenities Russell has to offer including schools, shopping and dining +++. A definite must see!! (id:45725)
1074 Chapman Mills Drive
Ottawa, Ontario
RARE FIND! 2-CAR GARAGE END UNIT TOWNHOME, Welcome to 1074 Chapman Mills, a beautifully built 2020 townhome located just 5 minutes from Marketplace Barrhaven Plaza. The main level features an open-concept layout, a modern kitchen with upgraded countertops, and ample cabinetry. On the second floor, you'll find a spacious primary bedroom with an ensuite bath and walk-in closet, plus two additional generously sized bedrooms, a 3-piece full bathroom, and a loft with the potential to be converted into a 4th bedroom. Enjoy the convenience of upstairs laundry and step out onto your private balcony, perfect for morning coffee or summer barbecues. The lower level offers a large recreation room and a storage area for added convenience. Prime Location! Close to top-rated schools, shopping, and amenities, and positioned near future LRT plans. (id:45725)

