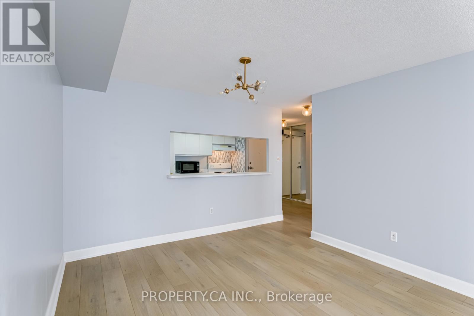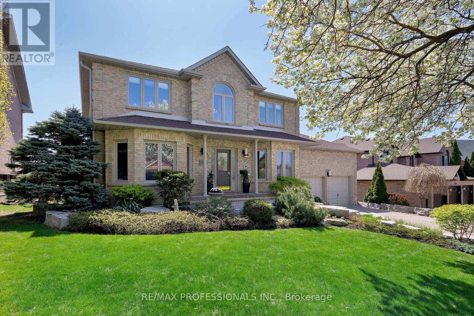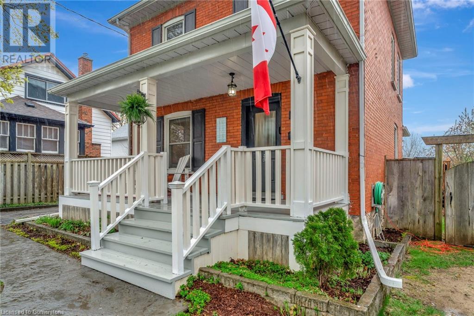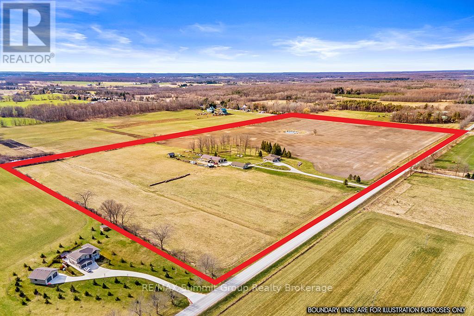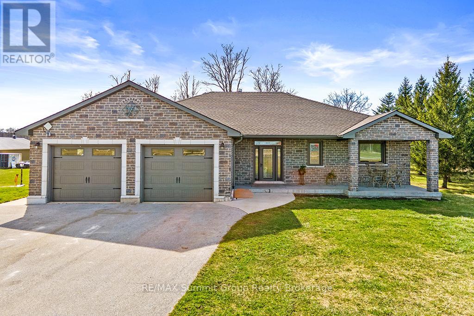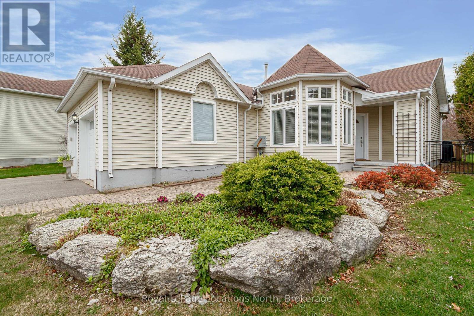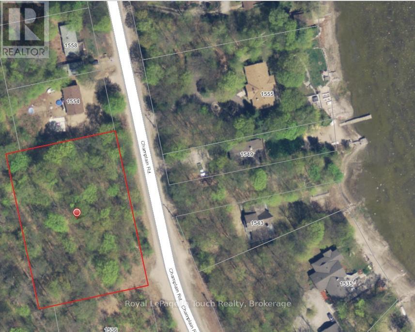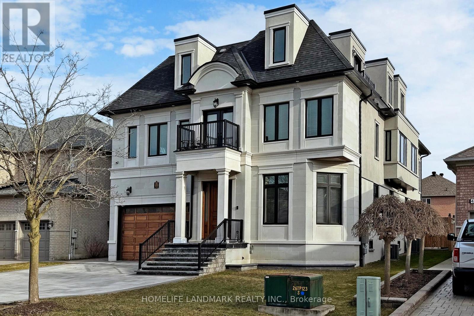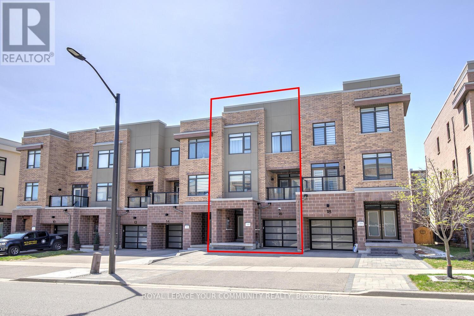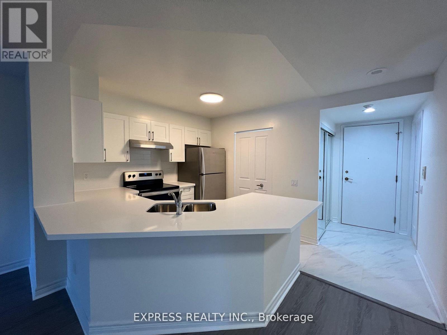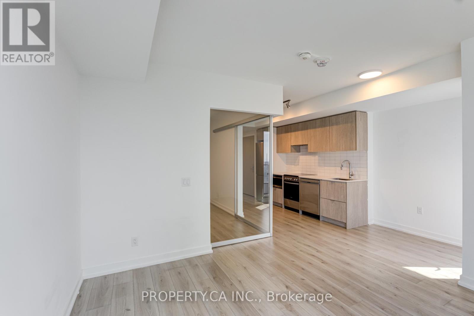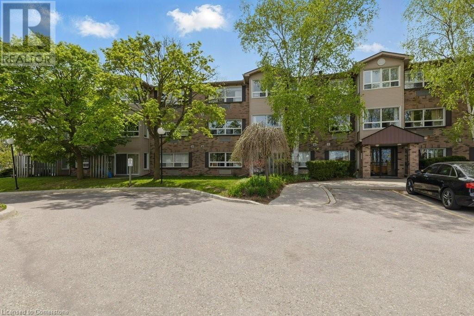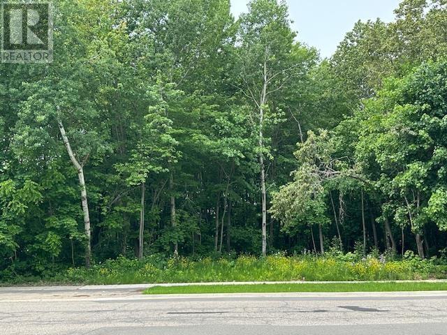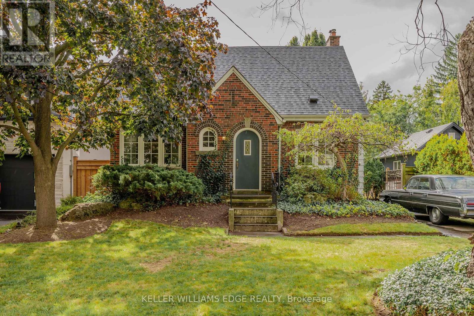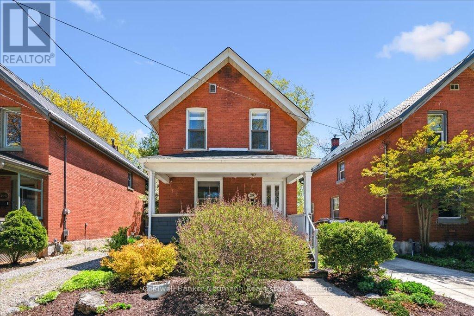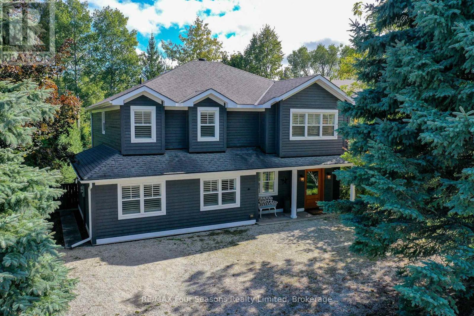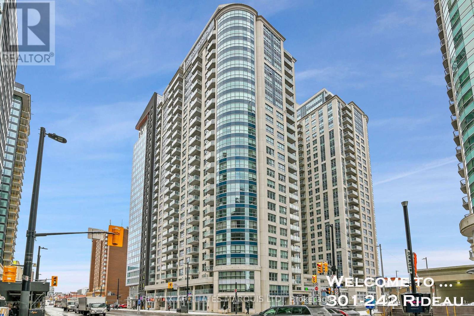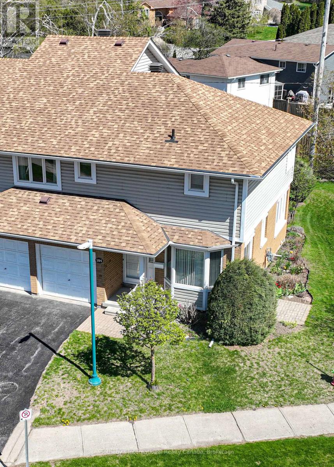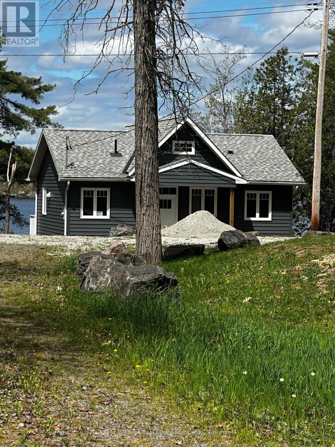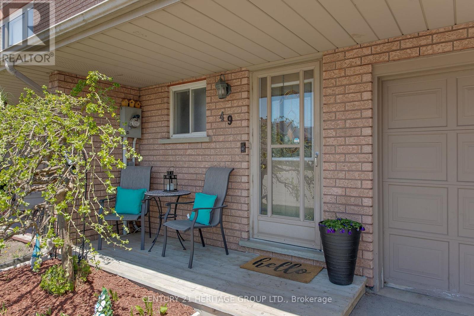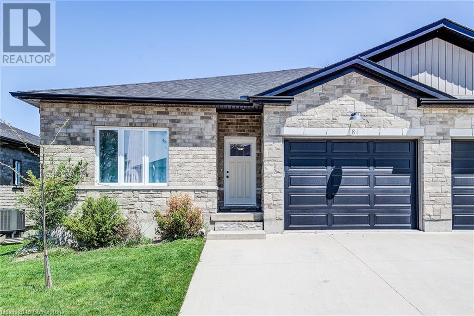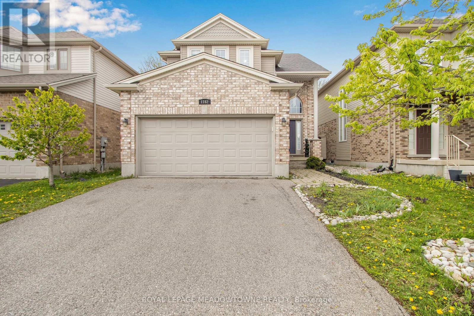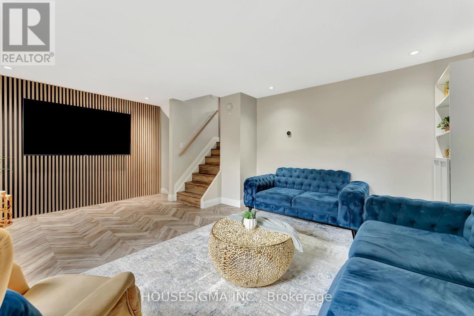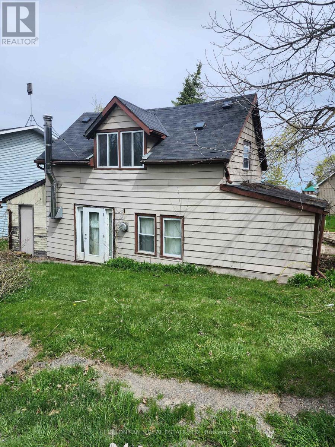1412 - 101 Subway Crescent
Toronto (Islington-City Centre West), Ontario
Beautifully renovated condo with updated flooring, paint, and bathroom finishings. Enjoy easy access to TTC subway, nearby grocery stores, parks, and eateries. Building amenities include a fitness centre, rooftop terrace, and 24/7 concierge. Experience convenience and luxury living in one of Toronto's prime neighbourhoods. Water, Heat & Hydro included. (id:45725)
1777 Covington Terrace
Mississauga (East Credit), Ontario
*Prime ravine lot backing on the Credit River in prestigious enclave of Credit Pointe*. Deep, professionally landscaped property with a variety of mature trees, gently sloping south exposure, and scenic view! "Thames Pointe" model, a detached two-storey with over 4700 total square feet on 3 bright levels. Stylishly decorated with warm neutral colours and the finest quality finishes. Grand centre hall entrance has vaulted ceiling, transom window, gorgeous chandelier and double oak staircase. Cornice crown mouldings, 9ft ceilings, and bleached oak hardwood on main. You will love the custom chef's kitchen with huge centre island, pendant lighting, solid maple cabinets, built-in appliances, electric grill, granite counters, extra pantry area and bright eat-in area with views of the ravine. Overlooks the Sunken family room with wood-burning fireplace. Double door walkouts from main floor kitchen and office - enjoy glorious southwest views from the elevated wraparound deck! Amazing south-facing main floor office with built-in cabinets, wet bar and French doors to Family Rm. Four generous sized bedrooms on 2nd floor, all with plush high-quality broadloom. The huge primary suite has a spacious walk-in closet, sitting area and spa-like 5-pc bathroom including double vanity, separate shower and soaker tub. Large Finished Lower Level easily used as an in-law suite! Two bedrooms, rec room, kitchen, 4 pc Bath and walk-up separate entrance! Lofted ceiling in garage for extra storage! True pride of ownership found in this impeccably maintained home with great curb appeal on a quiet family friendly street! This fantastic location boasts excellent schools, rinks, tennis courts, playgrounds and easy access to the scenic Culham Trail along the banks of the Credit River. Close proximity to Credit Valley Hospital, Erin Mills Town Centre, Hwy 403 and Erindale and Streetsville GO Stations. Truly a special and rare offering. (id:45725)
442 Lowther Street S
Cambridge, Ontario
Charming Updated Century Home! Welcome to 442 Lowther St S a beautifully maintained century home blending timeless charm with thoughtful updates. From the moment you arrive, you’ll appreciate the stamped concrete walkway, large front porch, and impressive triple-length driveway leading to a detached garage (with full electrical and EV setup, 2024. The fully fenced backyard is an entertainer’s dream, featuring a spacious deck that steps down onto paving stones surrounding a cozy firepit, plus a handy shed for extra storage. Inside, the home welcomes you with high ceilings, wide trim, engineered hardwood floors, and staircase detailing that capture the home’s rich history. Fresh paint makes the home feel bright, clean, and move-in ready. The main floor offers a spacious formal living room, family room, and a dining room complete with a built-in 'coffee-bar' hutch. The updated kitchen boasts granite counters, stainless steel appliances, heated ceramic floors, and a walkout to your private backyard. Upstairs, you’ll find three generously sized bedrooms, each with closets - rare in homes of this era! The main 4-piece bathroom is flooded with natural light, and a linen closet adds to the functional layout. The basement is unfinished but offers excellent storage space, a laundry area, and potential for future development. Notable Updates: Kitchen renovation (2022). Central A/C (2018). Electrical upgraded to 100 AMP breaker panel (2018). Electrical Set up in Garage for E.V. (2024) High-efficient Furnace (2015). Roof on home and garage (2014). Garage door (2017) and G.D.O.(2018). Front door replaced (2017). Hot Water Heater & Water Softener (Owned) Reverse Osmosis system (Rented). Located in a mature neighbourhood on a beautiful tree-lined street and within walking distance to parks, schools, and minutes to shops and the 401, this home offers the best of small-town charm with easy access to city conveniences. This historic beauty is a must-see! (id:45725)
217890 Concession Road 3
Georgian Bluffs, Ontario
This 51.2-acre farm offers a rare mix of productive land, quality infrastructure, and a comfortable home base that makes day-to-day operations easier. The land is well set up with approximately 30 acres workable, including 22 acres of systematically tiled ground for efficient drainage. There are 5 acres of fenced pasture for livestock and 10 acres currently in hay, giving you flexibility depending on your setup. With road frontage on two sides and easy access off a paved road, it's a strong location for both hobby and full-time farming. A 30x60 insulated and heated workshop with in-floor heat and water is ready for equipment storage, mechanical work, or shop-based business needs. There's also an 86x36 barn with hydro, a concrete floor, and a large overhang off the back and side, great for storage, equipment, or livestock shelter. A separate 16x28 run-in shed provides cover for cattle or horses. The stone-sided bungalow is spacious and well-maintained, offering 2 bedrooms on the main level, including a primary suite with an ensuite bath and walkout to the back deck. The main floor also includes a vaulted ceiling in the living room, a practical kitchen with island and pantry/laundry combo, and a mudroom entry from the double garage with walk-in closet. The finished walkout basement adds even more functionality, with two additional bedrooms, a full bath, a kitchenette, and a large living area. It's ideal for extended family or a separate rental setup. There's also a walk-up to the garage for convenient access, plus plenty of storage and a cold room. Whether you're running a small farm operation, looking to expand, or want a property that gives you room to work while staying close to town, this one offers the right combination of land, buildings, and location. Please see residential listing MLS X12144282 for room measurements (id:45725)
217890 Concession Road 3
Georgian Bluffs, Ontario
Set on 51.2 acres just outside Owen Sound, this stone bungalow offers the kind of space and setup that works for real life, whether you're looking for privacy, hobby space, or multi-generational living. Inside, the main floor is bright and well laid out, with a vaulted ceiling in the living room, a connected kitchen with island and plenty of storage, and a separate dining area that works for everyday meals or family get-togethers. Off the attached double garage, there's a practical mudroom and walk-in closet, plus a laundry room that doubles as a pantry. You'll find two bedrooms on this level, including a spacious primary suite with a walkout to the back deck, full ensuite bath, and plenty of closet space. A second full bath is just outside the second bedroom, ideal for guests or kids. The finished lower-level walkout adds real flexibility, with two more bedrooms, a full bath, a large living area, and a kitchenette. It's set up perfectly for extended family, an in-law suite, or even rental potential. There's also a cold room, tons of storage, and a walk-up to the garage for easy separate access. Outside is where this property shines. A heated 30x60 workshop with in-floor heat and water is ideal for trades, hobbies, or a home-based business. There's also an 86x36 barn with a concrete floor and hydro, plus extra covered space off the back and side. A 16x28 run-in offers shelter for animals if you're thinking of pasture use. The land is a mix of workable fields and fenced areas, with approximately 30 acres workable, 22 of which are systematically tiled. There are 5 acres of fenced pasture and 10 acres currently used for hay. Located on a paved road with frontage on two sides, it's just minutes to Harrison Park and all the amenities of Owen Sound. If you're looking for a place that offers space, function, and a quiet setting that's still close to town, this one checks all the boxes. (id:45725)
323 Balsam Street
Collingwood, Ontario
This beautifully maintained 2-bedroom, 2-bathroom open-concept bungalow sits on a quiet cul-de-sac with a view of Georgian Bay from the front of the home. Enjoy tranquil walks along the waterfront boardwalk, or explore the Hens and Chickens Island spit at the end of the cul-de-sac, offering stunning views of the bay, the Escarpment, and the town skyline. Inside, the home features a spacious living area, a cozy gas fireplace, and California shutters. The renovated primary ensuite boasts a large, open-concept shower, double sinks and walk-in closet. Both the dining area and primary bedroom offer walkouts to a generous rear deck complete with an awning and a private, fenced backyard, perfect for relaxing or entertaining.This home also includes an oversized 2-car garage and convenient access to boating, marina, fine dining, shopping, golfing, and the Georgian Trail system for biking, walking, or cross-country skiing in the winter. Balsam is just minutes to downtown Collingwood. A perfect blend of comfort, nature, and lifestyle, ready for you to enjoy year-round. (id:45725)
Park Lot A Champlain Road
Tiny, Ontario
Ready to build your dream home/cottage? Don't miss out on this full 1 acre lot located directly across from Georgian Bay. This fully treed lot offers ample space to build your home/cottage yet still provides privacy and is shovel ready with an updated survey and preliminary septic approval. Just bring your dreams and building plans and enjoy all the Heart of Georgian Bay has to offer. Price is subject to HST, buyer is responsible for all development charges, building fees and confirmation of services. (id:45725)
62 Waterview Lane
Grimsby, Ontario
Discover luxury living in this stunning executive end-unit townhome overlooking Lake Ontario. Boasting 2,470 sq. ft. of beautifully designed finished living space, this home features an open-concept layout with engineered hardwood flooring and an abundance of natural light streaming through large windows with elegant transoms. The main living area offers seamless flow, perfect for entertaining or relaxing, while the gourmet kitchen opens to a dinette with access to a private balcony overlooking the lake. This serene outdoor space is ideal for enjoying morning coffee or unwinding at sunset. Upstairs, the primary suite is a true retreat with a spacious walk-in closet and a spa-like ensuite featuring an inviting soaker tub in addition to a separate shower while offering double sinks. Two additional bedrooms are well-sized and share a modern full bathroom, offering ample space for family or guests with convenient 2nd floor laundry. This stunning prestigious town home also includes two convenient half bathrooms, one on the main floor and one in the versatile lower level, perfect for a home office, gym, or rec room with walkout to your covered porch overlooking the Grimsby beach and picnic area. Enjoy the best of lakeside living with walking trails just steps from your door, providing easy access to nature and stunning waterfront views. Located in the vibrant Grimsby-on-the-Lake community, you're within walking distance of boutique shopping, fine dining, and local amenities. With its unbeatable location, modern design, and breathtaking views, this home is a rare find. Experience a lifestyle of comfort, convenience, and elegance today. (id:45725)
9324 Ewing Road
Clearview (Singhampton), Ontario
A Home With History - A Setting With Soul. Nestled on a beautifully treed lot, this beloved 4-season chalet is more than a home - its a sanctuary where generations have gathered and the warmth of a wood-burning stove has welcomed family and friends. Just minutes from Devils Glen Country Club and Nottawasaga Bluffs Conservation Area & only 20 mins to Collingwood, this property offers the perfect blend of seclusion & adventure - all within 2 hours of Toronto. From the moment you arrive, you'll feel a sense of tranquility - classic white pine board & batten siding & a red steel roof blend seamlessly with the natural surroundings. Inside you're welcomed by a large mudroom with built-in closet organizers. The open concept kitchen, dining and living area creates a warm and inviting atmosphere bathed in natural light. The main floor features a comfortable bedroom, perfect for guests or accessible living. Upstairs is a true retreat, offering 2 cozy bedrooms and a spa-like bathroom with a large soaker tub. The lower level is the ultimate space to relax and entertain. A wood-burning stove casts a gentle glow, making it the perfect spot to gather with a hot cocoa or favourite cocktail for a classic après-ski experience. Walkout to the hot tub, where you can soak under a canopy of stars, breathing in the fresh country air. A bonus room on this level offers additional space for guests or a recreation area. Beyond the home, nature lovers will find endless inspiration. Sip your morning coffee on the expansive deck, watch wildlife thrive from large windows, or explore the multiple outbuildings, perfect for a bunky, sauna, or creative studio. Surrounded by towering trees, this is a peaceful retreat where you can truly escape the city and reconnect with nature. If you dream of ski weekends, peaceful country living, or a retreat to recharge, this enchanting property is ready for its next chapter - whether you choose to embrace its vintage aesthetic or update it to your personal taste. (id:45725)
47 Riverbend Road
Markham (Village Green-South Unionville), Ontario
Indulge In The Pinnacle Of Luxury With This Breathtaking, Custom-Designed &Built Masterpiece, Perfectly Nestled In The Heart Of Prestigious Unionville! This Only 4 yrs Grand Residence Offers An Impressive 8,400 Sqt Of Living Space (6,271 Sqf. Above Grade), Built W/ Extraordinary Attention To Detail. Featuring 97 LVL Beams, Far Surpassing The Typical Construction Of Just 6-20 LVL Beams In Most Homes, This Masterpiece Includes 8+4 Bms, 10 Bathrooms (8 W/Ensuites), And 3 Laundry Rms. Soaring Ceiling Heights Enhance The Sense Of Space, With 10 Ft On The Main.9 Ft On The Second And Third.An Astounding 20 Ft In The Family Room. The Yellow Structural LVL Beams Are Complemented By Skylights Bathing The Home In Natural Light. Each Of The Three Floors Is Meticulously Reinforced With Both Nails & Screws, Providing Double The Strength & Ensuring The Fls Remain Perfectly Squeak-Free For Years To Come. This Home Boasts Stunning Hardwood Fl. Elegant Crown Moulding, And Recessed Pot Lights. Gourmet Kitchen Featuring Luxurious Stone Countertops, High-End Built-In Appliances, Extended Cabinetry With Under-Cabinet Lighting, Grand Center Island With A Spacious Breakfast Bar. The Layout Is Meticulously Designed To Maximize Comfort And Functionality. The Main Floor Includes 1 Ensuite Bm, An Additional Bm, A 4-Piece Bathroom, A Kitchen, Living Room, Dining Room, Family Room, And An Office. On The Second Floor, 4 Ensuite Bm, Family Room, Laundr, Balcony. The Third Floor Features 2 Ensuite Bedrooms, Kitchen, Family Room, Balcony. The Pro.Designed &Finished Basement, W/ A Separate Entrance, Offers 2 Bms (Including 1 Ensuite), 2 Washrooms, Theater, Kitchen, Family Rm, Recreational Space, And A Spacious Area That Could Be Used As A Gym Or Bar. Additional Highlights Include A 400-Amp Panel, Interlocked 7 Cars Parking Spaces Driveway & Backyard, Proximity To Top-Ranking Markville HS,Markville Mall, 407 ETR, Unionville GO, T&T Supermarket,Scenic Trails , Milne Dam Conservation Park. (id:45725)
42 Christian Ritter Drive
Markham (Berczy), Ontario
Welcome To This Beautifully Upgraded 2-Storey Freehold Townhouse Located In The Highly Sought-After Upper Unionville Community. This Elegant Home Offers 3 Spacious Bedrooms And A Functional, Family-Friendly Layout. Featuring 9Ft Smooth Ceilings N Hardwood Floors Thru Out, The Open Concept Design Exudes Both Comfort N Sophistication. The European Inspired Kitchen Showcases An Oversized Quartz Countertop, Extended Custom Cabinetry With A built In Wine Rack. A Stylish Two-Tone Quartz Surface N A refined Backsplash--Perfect For Both Cooking N Entertaining. Upgraded S/S Appliances Enhance Both Style n Performance. Enjoy A Large, Cozy Family Rm That Flows Into The Bright Kitchen N Breakfast Area With Walk Out To The Beautiful Backyard Perfect For Summer Entertaining. The Front Yard Also Features Elegant Landscaping For Impressive Curb Appeal. Upstairs, The Primary Suite Offers A Luxurious Ensuite Bath With A Frameless Glass Shower, Marble Floors, Porcelain Walls, Complemented By Quartz Countertops In All Bathrooms. A Convenient 2/F Laundry Rm Adds To The Home's Practicality. Mins To Top Ranking Pierre Elliot H.S. & Beckett Farm P.S. Close To Markville Mall, Public Transit, Go Station, Restaurants, Banks & All Amenities. This Is A Rare Opportunity To Own A Move-In Ready Home In A Prestigious Neighbourhood. (id:45725)
16 Glenngarry Crescent
Vaughan, Ontario
Your Dream Home Is Here, Buy It & Live Comfortably! Welcome To 16 Glenngarry Cres, An Executive Fully F-R-E-E-H-O-L-D 3+1 Bedroom Modern Townhome Spread Across 3 Spacious Levels, Located In One Of Vaughans Most Desirable Communities! Walk To Maple GO Train Station, Shops, Schools And Parks! Short Drive To Vaughans Hospital! Step Inside And Fall In Love With The Carpet-Free Layout, Featuring Modern Finishes, Stylish Flooring, And An Abundance Of Natural Light. Offers Open-Concept Living And Dining Areas On Main Floor Ideal For Entertaining Or Relaxing In Comfort; Sleek Kitchen With Stone Countertops, Centre Island And Stainless Steel Appliances; Main Floor Office Ideal For Working From Home Or Using As A Play Area For Kids; 3 Spacious Bedrooms On Upper Floor With 2 Full Bathrooms; Hardwood Floors Throughout Ground Floor, Main And Upper Floors And Laminate Floors In The Basement; Ground Floor Family Room With 2-Pc Bath, Direct Access To Garage & Walk-Out To Deck & Fenced Patio; 4 Bathrooms! Ground Floor Family Room Could Be Used As 4th Bedroom Or Home Office. And Finished Basement Is Perfect As A Guest Bedroom Or Gym. The Three-Storey Design Provides Separation And Privacy, While The Finished Basement Adds Extra Living Flexibility (There Is Rough In For Plumbing In Basement). 3 Balconies: Comes With Fully Fenced Yard Featuring Luxurious Stone Patio And Deck Accessible From Ground Floor, A Balcony From Main Floor Living Room, And A Large Terrace With Natural Gas Line For BBQ Accessible From Main Floor Kitchen. Located In A Highly Sought-After Neighbourhood, Close To Transit, Shopping, Parks, And Schools, This Move-In-Ready Gem Blends Urban Access With Suburban Peace. Rough In For Electric Charger In Garage! This Home Truly Checks All The Boxes - No Fees, Spacious, Stylish, And Superbly Located Near Schools, Parks, Shops, And Transit! Move-In Ready! Dont Miss It. See 3-D! (id:45725)
610 - 152 St. Patrick Street
Toronto (Kensington-Chinatown), Ontario
Approx. 799 Sf (as per previous listing) spacious 1 Bedroom + Den unit w/ East views @ Artisan at University & Dundas. Walking distance to subway, U of T, TMU, Hospitals, AGO, Chinatown, Queen St shops, restaurants, Financial & Entertainment District. Building amenities include 24 Hours concierge, fitness room, party room & outdoor terraces. No Pets, No Smoking & Single Family Residence. (id:45725)
3611 - 395 Bloor Street E
Toronto (North St. James Town), Ontario
Welcome to luxurious urban living at 395 Bloor St, in the heart of Torontos prestigious Yorkville. With panoramic city views, including the iconic CN Tower, the unit is bathed in natural light. In addition to free high speed internet, the unit features a sleek, modern design with high-end finishes. The area is renowned for its upscale amenities, world-class shopping, and vibrant dining scene. This unit is just steps away from transit, ROM, and bothUniversities. The building offers exclusive amenities such as a state-of-the-art fitness center, a rooftop terrace an indoor pool, and 24/7 concierge service. (id:45725)
2102 - 509 Beecroft Road
Toronto (Willowdale West), Ontario
Meticulously maintained bright & spacious 2-bedroom suite in the heart of North York. Brand new appliances & laminate floor. Functional split layout offering privacy and comfort. 9-foot high ceiling. Large open-concept living room filled with sunlight leads to balcony, perfect for relaxing & entertaining. Primary bedroom boasts large window, closet & ensuite. The 2nd bedroom is ideal for guests, home office, or growing families. Large kitchen with dining area. Parking & locker included. Well managed building, Utilities included in condo fee, State of art amenities, Just steps from Finch Subway Station, GO and Viva transit, top-rated schools, parks, restaurants, shops, and all that Yonge Street has to offer. Ideal for end-users or investors looking for location, value, and lifestyle in North Yorks most connected neighborhoods. Move-in ready! (id:45725)
201 - 901 Queen Street W
Toronto (Niagara), Ontario
Looking to live in Queen West, one of Toronto's most urbane neighbourhoods? Across from Trinity Bellwoods Park is the boutique Trinity Park Lofts, much loved by its residents for its proximity to downtown, vibrant street life, shops, galleries and restaurants. Stepping into the main floor of this airy, light filled suite, you are greeted by floor to ceiling windows. The main level, with combined Living, Dining and Kitchen on a golden hardwood floor, leads to a tranquil curved balcony. Upstairs, is a large bedroom with 3 closets and a spacious 4 piece bathroom, with mirrored walls. (id:45725)
38 Windermere Circle
Tay, Ontario
LUXURY BUNGALOFT ON A PRIVATE 1-ACRE WOODED LOT IN PRESTIGIOUS PINEVIEW ESTATES! Arrive home to a residence that turns heads, where upscale design, natural beauty, and sheer presence come together spectacularly at 38 Windermere Circle! Nestled in the coveted Pineview Estates on a lush, forest-wrapped 1-acre lot, this luxurious bungaloft makes a bold statement with its brick and stone exterior, soaring rooflines, covered porch, meticulously landscaped grounds, and an attached heated 3-car garage. Step inside to over 2,300 sq ft of elegant living space featuring 9 ft ceilings, neutral tones, a jaw-dropping great room with 12 ft ceilings, a floor-to-ceiling stone fireplace, and expansive windows framing the surrounding trees. The chef-inspired custom kitchen is a showstopper with quartz countertops, a contrasting centre island with breakfast bar, high-end stainless steel appliances including a gas range with a decorative range hood, built-in Bosch coffee system, and a side-by-side refrigeration/freezer set. The dining area is ideal for gathering and features a walkout to the deck, offering a seamless transition to outdoor entertaining. From the elevated deck, stairs lead down to a beautifully designed backyard, where a spacious stone patio is framed by armour stones and bordered by manicured garden beds. Three spacious bedrooms include a primary with a walk-in closet and lavish 6-pc ensuite. The main floor laundry room is equipped with a laundry sink and provides access to the garage, while the spacious upper loft offers flexible potential as a media room, home office, or playroom. An unfinished basement with high ceilings, look-out windows, and a separate entrance provides potential for future living space or multi-generational use. With upgrades like central vac, ERV/HRV system, air exchanger, and automatic garage door remotes, this is a home built for lasting comfort, elevated living, and an exceptional lifestyle in one of the area's most exclusive communities! (id:45725)
1060 Canfield Crescent Unit# 3
Woodstock, Ontario
Welcome to this thoughtfully renovated 3 bedroom, 2 bathroom freehold townhome a perfect opportunity for a young or growing family looking to settle into a move-in ready home. Every detail of this property has been carefully updated to offer a modern, comfortable, and low-maintenance lifestyle. As you arrive, you’ll immediately notice the upgraded curb appeal with brand new front and back doors installed in 2023, along with all new windows that bring in plenty of natural light while improving energy efficiency. Step inside and you'll be greeted by a stylishly retiled front foyer and fresh paint throughout the home, creating a clean and welcoming atmosphere. The main floor showcases pot lights added in 2023, offering warm, even lighting that enhances the open-concept living and dining areas. The layout flows seamlessly, making it ideal for both everyday living and entertaining. The kitchen and living spaces are complemented by updated railings and modern finishes, giving the home a fresh, cohesive look. Downstairs, the basement features brand new flooring (2023), providing a versatile space that could serve as a recreation room, playroom, home gym, or office whatever suits your lifestyle. This bonus space expands the functionality of the home and offers flexibility for the years ahead. Upstairs, the main bathroom was completely redone in 2024 with contemporary finishes and fixtures, giving the space a clean, spa-like feel. Each of the three bedrooms is well-sized and offers comfortable living for kids, guests, or a home office setup. Comfort hasn’t been overlooked either a new air conditioning unit installed in 2023 ensures you stay cool through the warmer months. With all the big-ticket items taken care of, this home offers exceptional value and peace of mind. Located in a family-friendly neighborhood with nearby parks, schools, and amenities, this townhome is ready for you to move in and make it your own. (id:45725)
30 Hugo Crescent Unit# 201
Kitchener, Ontario
Prepare to fall in love with this spacious and light-filled apartment. Tucked away on the second floor, and with beautiful views of the trees and gardens, this 800 sq ft unit features a large living room, separate dining room, warm and cozy den with bay window, an updated kitchen, a 4pc bath with convertible walk-in tub, and insuite laundry. The quiet court location provides privacy, and the great Forest Hill neighbourhood boasts wonderful parks, shopping, restaurants, and easy access to transportation and the expressway. The building is very well maintained with a welcoming atmosphere, elevator, exercise room, workshop, and party room. This unit comes with a storage locker and parking spot. Available now with offers welcome at anytime. Call your realtor today to book a private showing, you’ll be impressed! (id:45725)
511 Boundry Rd
Sault Ste. Marie, Ontario
R4 medium density residential vacant land. Suitable for a variety of uses including apartment building & townhouses. Boundary Road, west side, just past South Market Street, minutes from Wellington Square Mall. Serviced with 300mm storm and 150mm sanitary laterals & 100mm water service to property. Measurements shown to be verified by the Buyer. All due diligence shall be the responsibility of the Buyer. Property is being sold by way of Power of Attorney Sold "as is, where is". All offers to have 24Hr Irrevocable to accommodate the POA's. (id:45725)
978 North Shore Boulevard W
Burlington (Bayview), Ontario
Nestled in South Aldershot, mere moments from Lake Ontario's shores and the Royal Botanical Gardens' natural splendour, lies an exceptional opportunity awaiting your vision. This property, on a large 50x128 ft lot enveloped by mature trees on a peaceful street, presents a rare canvas for your dream lifestyle. While the charming 1939 built, 1.5-storey, 3 bed, 1 bath, 1325 sqft home offers comfortable living, its true value is in its extraordinary potential. Here is the chance: embark on a significant renovation to perfectly reflect your style, or design and build the custom legacy home you've envisioned on this private lot. Imagine crafting a bespoke sanctuary, a stunning modern architectural statement, or a timeless family home offering generations of comfort and memories. This is the foundation to build your dreams in one of Burlington's most prestigious neighbourhoods. Your future doorstep is ideally situated for the best of South Aldershot living. Imagine serene walks along Lake Ontario, exploring the RBG's lush trails both a stroll away. This sought-after community offers a peaceful ambiance, strong belonging, and convenient access to amenities, major transit to Burlington/Hamilton, diverse shopping, and local culinary delights. This harmonious blend of nature, community, and convenience is your perfect new beginning. Don't miss this chance to secure your future in South Aldershot. Opportunities like this a prime, generously sized lot with limitless potential in a highly sought-after locale are rare. Contact us today. Step onto the property, feel the space, and start envisioning the extraordinary possibilities that await. (id:45725)
105 - 21 Park Street E
Mississauga (Port Credit), Ontario
Client RemarksExtremely RARE offering. This spectacular ground-floor corner unit features 2 full bedrooms and 2 full bathrooms. Entertain your guests in style on your private 210 sq. ft. patio, large enough to fit a BBQ (included) dining table and abundant seating. One of the few units to feature 11' ceiling heights throughout!! $$$$$ spent on builder upgrades including a 7' island with waterfall edge, quartz counters, quartz backsplash, integrated Italian appliances, under-mount sink, smooth ceilings and smart home tech that can be remotely controlled. Amenities galore with a 24-hour concierge, fitness centre, yoga studio, private dining room, movie screening room, game room, guest suite, business centre and co-working room, outdoor BBQs, car wash stall, bicycle parking, keyless entry, digital lock, wall pad, Rogers Fibre Optics Internet service included in condo fees. Only 20 minutes to downtown TO via the GO train (which is a 4-minute walk away). Steps to Lake Ontario, trendy Port Credit Village shops and restaurants, and multiple parks. (id:45725)
298 Suffolk Street W
Guelph (Junction/onward Willow), Ontario
Welcome to this proudly kept red brick two-storey home that blends character and modern comforts on a fabulous street. The covered front porch offers a lovely place to sit. As you step inside, discover the gracious living spaces as the main floor has an open-concept layout that connects the living and dining area and offers plenty of natural light throughout. Original hardwood floors add warmth and character, while the freshly painted walls highlights the space. Upstairs, there are three generously sized bedrooms each with their own closet. A well-maintained 4-piece bathroom completes the second floor.Outside, enjoy the beauty of a large, fully fenced backyard that is thoughtfully landscaped with natural plantings and mature trees. Fruit trees (peach and pear) add both seasonal beauty and the joy of a homegrown harvest; this outdoor space is a rare find in such a central location. Ideally situated just a few minutes from Exhibition Park and vibrant downtown, this residence offers the best of both worldspeaceful residential living with easy access to urban amenities, shops, cafes, and green space. Schedule your showing today and experience the warmth and potential of this classic Guelph gem! (id:45725)
108 Liisa's Lane
Blue Mountains, Ontario
Welcome to 108 Liisa's Lane, a cozy and unique residence nestled in the heart of The Blue Mountains. Just steps away from skiing, scenic trails, golf and the vibrant Blue Mountain Village, this charming home is perfect for both adventure and relaxation. This delightful property boasts five bedrooms, perfect for hosting family and friends. The modern kitchen is a chef's dream, featuring stainless steel appliances, a large island with a double sink, and sleek cabinetry. Whether you're preparing a family diner or a quick meal, this kitchen has everything you need. The versatile recreation room is perfect for entertaining or unwinding after a long day. The elegant California shutters throughout the home offer excellent light control, adding a touch of sophistication to every room. After a day on the slopes or exploring the trails, relax in the inviting hot tub, or enjoy the serene outdoor space. The beautiful perennial gardens, complete with a tranquil water feature, provide a peaceful retreat. The protected green space ensures privacy and offers a stunning natural backdrop. There are lots of upgrades including landscaping, water sprinkler system, renovated washrooms and new eavestroughs to name a few. Whether you're a skier, golfer, or hiker, this home is perfectly suited for enjoying an active, year-round lifestyle. (id:45725)
301 - 242 Rideau Street
Ottawa, Ontario
Welcome to your urban oasis! This stunning 2-bedroom, 2-bathroom condo awaits on the vibrant 3rd floor in downtown Ottawa, just steps away from the bustling downtown market. Enjoy luxurious amenities including an indoor pool and exercise room, perfect for relaxation and fitness. Convenience is key with underground parking and storage, ensuring ample space for your belongings. Embrace the city lifestyle with this prime location, offering a seamless blend of comfort and sophistication. Call for a private showing today. Quick possession possible. (id:45725)
104 - 10 Museum Drive
Orillia, Ontario
Large townhome in sought after retirement community (Villages of Leacock) this bright end unit features a main level breakfast area with walkout, open concept living/dining with two story ceiling, and walkout to a private back patio, and a two piece guest bath. Upstairs are two large Primary suites each with an ensuite bath and plenty of closet space and a convenient desk nook located in the landing. also of note is a recently installed elevator from the main floor to the second floor allowing accessible access to the bedrooms, and the double car garage currently has ramp access to the inside entry as well. The full basement is currently unfinished and provides storage and utility spaces. (id:45725)
3118 Grange Avenue
Severn, Ontario
Newly built cottage on the Severn river on a year round road. 2 bedroom open concept cottage with a loft and vaulted ceilings. Beautiful eat in kitchen and deck overlooking the water. Large family room with wood stove and large bright windows all facing the water. Endless boating and water activities. Large lot with room for expansion, garage or bunkie.Book your viewing today and enjoy for this summer. (id:45725)
799 Maple Hill Road
Powassan, Ontario
Beautiful Country Retreat 12 Acres with Updated 3-Bedroom Home & Amazing Features ( check out vide on on this listing). Escape to a peaceful country setting with this charming 3-bedroom, 2-full-bath brick home situated on 12 acres of picturesque land in Powassan, Ontario. Perfect for families, hobbyists, or those seeking a serene retreat, this property offers everything you need for comfort, convenience, and relaxation. The home features an in-law suite with a newly updated kitchen, making it ideal for extended family or guests. A spacious greenhouse is ready for gardening enthusiasts, and a screened-in gazebo provides a stunning view of the property, perfect for unwinding or entertaining.The home has been newly updated and freshly painted throughout, ensuring its move-in ready. With a newly installed generator, you'll never have to worry about power outages again. For animal lovers, theres a chicken coop, while the two large garages a 26x30 heated garage and a 24x24 garage offer plenty of space for hobbies, storage, and extra parking. There is also ample parking for all your vehicles, RVs, or trailers.This property offers the perfect blend of updated living space and outdoor opportunities, all within a short 5-minute drive to the amenities of Powassan and just a 25-minute commute to North Bay. Whether you're looking to start a hobby farm, create a private retreat, or simply enjoy the peace and quiet of the countryside, this home has it all. Don't miss out on this incredible opportunity schedule a viewing today! (id:45725)
309 Wagg Road
Uxbridge, Ontario
Welcome to your dream retreat just 5 minutes from the heart of downtown Uxbridge. Tucked away on a mature, tree-lined 1-acre lot, this sprawling bungalow offers the peace and privacy of country living without sacrificing the convenience of town amenities. Step inside to discover a well-maintained 3+1 bedroom, 3-bathroom home thats been thoughtfully updated throughout. The heart of the home is the stylish, renovated kitchen - perfect for cooking and entertaining, with easy access to a newly refreshed mudroom/laundry area that walks out to the backyard. The main floor also features a cozy living room that opens up to a beautiful three-season sunroom, where you can enjoy peaceful views of your private acre. The finished basement is built for entertaining, complete with soaring 9-foot ceilings, a full wet bar, and a dedicated billiards/games room. Whether you're hosting friends or enjoying a quiet night in, this space is sure to impress. Outside, the property continues to shine. In addition to the attached 2-car garage, you'll find a fully detached 24 x 24 workshop perfect for the woodworker, car enthusiast, or hobbyist. With its own separate driveway access, it also holds great potential as a future income-generating rental or studio space. Major mechanicals, including the roof, furnace, and more, have been updated offering peace of mind and true move-in-ready comfort. Surrounded by towering trees and set well back from the road, this property is a rare offering for those seeking space, privacy, and the lifestyle flexibility that only a rural-meets-town location can provide. This is more than just a home it's a lifestyle opportunity you don't want to miss. (id:45725)
6 - 49 Riverley Lane E
New Tecumseth (Alliston), Ontario
Attention first time buyers -Your opportunity to own a great home and start paying yourself not a landlord - close to Honda Plant, Schools, Parks, Recreation Centre and Hospital, shopping is around the corner. This home with low maintenance fees backs to nature is a well maintained townhouse with front porch and back deck. Many upgrades over the time sellers have owned but now they want more space - time to move on. Time for a new owner to put their own personal touch. Located in a quiet corner of the complex. (id:45725)
406 - 9085 Jane Street S
Vaughan (Concord), Ontario
This modern 1+1 bedroom condo offers a spacious and bright open-concept layout with plenty of natural light. The kitchen features stainless steel appliances and ample counter space. The den offers flexible space ideal for a home office or additional living area. With a generous bedroom, upgraded bathroom, in-suite laundry, and 1 parking spot included, this unit is designed for comfort and convenience. Located in the heart of Vaughan, this property is just minutes from major highways, the Vaughan Metropolitan Centre, York University, and Vaughan Mills Shopping Centre. Offering easy access to shopping, dining, and transit, this is the perfect place for professionals or small families seeking both comfort and convenience. (id:45725)
353c Booth Street
Ottawa, Ontario
Looking for a modern home with no maintenance in an central incredible location? This freehold townhome is located in the highly desirable neighborhood of West Centre Town, within walking distance to popular restaurants of Little Italy and Chinatown, a quick stroll to Dow's Lake, and close to the future redevelopment of LeBreton Flats! The main level features a spacious foyer, a bedroom currently used as a home office, a convenient powder room, and direct access to the garage. The second level boasts a bright, open-concept layout with large windows and an abundance of natural light. The upgraded kitchen includes extended pantry space, sleek European appliances, a gas stove, and a large island with comfortable seating. A patio door off the kitchen leads to your private balcony with a gas hookup, perfect for BBQs and outdoor dining. Upstairs, the primary bedroom offers two closets with convenient automatic lighting, and a modern ensuite with a walk-in glass shower. The third bedroom features ample closet space, while the main bathroom features a tall vanity and a deep soaker tub - ideal for relaxing after a long day. Additional highlights include real hardwood flooring throughout, double-layer blinds on every window, built-in Sonos speakers, and a basement for all your storage needs. Association fees of $185/month include snow clearing and salting of laneway and front porch, lawn maintenance and garbage pick up. (id:45725)
178 Parsons Way
Lanark Highlands, Ontario
Welcome to this spectacular year-round home on crystal clear, spring-fed Patterson Lake just 25 minutes northwest of Heritage Perth, ON, mostly paved roads right to the property + less than an hour to Ottawa - Exceptional privacy + simply breathtaking views w/348' of pristine, gently sloping, dive-off-the-dock lake frontage on a peninsula for excellent swimming, boating + fishing + facing southwest down the lake for memorable sunsets - Immaculate, ultra move-in condition 3 bedroom, 3 bathroom 1,700'+ sqft bungalow w/23 Pella floor-to-ceiling windows providing absolutely spectacular views of the waterfront beyond from every room - No expense has been spared on extensive interior renovations from the eat-in kitchen to the stunning primary bedroom w/showpiece 5pc ensuite + expansive walk-in closet - The full, mostly finished lower level is perfect for guests + includes sitting room, bedroom + 3pc bathroom, along with ready-made workshop area, partially finished wine cellar + direct access to oversized, well insulated garage - Additional features: separate M/FL laundry w/2pc bath, private screened porch ideal for rest + relaxation overlooking the water, 3 convenient outbuildings, boat launch, maintenance-free decking, stone walkways, extensively landscaped w/perennial gardens, etc - This is exactly the property you have been waiting for, one visit is all it will take to capture your heart + know you have arrived home - Let's start creating memories today to last a lifetime, call now to book your showing! (id:45725)
166 Appledene Drive
Quinte West (Murray Ward), Ontario
Welcome to 166 Appledene Dr, located in Quinte Wests most desirable family neighborhood. This brand-new, Staikos-built 1640 sq. ft. bungaloft townhouse offers 3 bedrooms, 3 bathrooms, and an attached single car garage. The main floor features a stunning kitchen with soft-close cupboards, quartz counters, and an eat-in island, perfect for entertaining. Also on the main floor is the primary bedroom with a large double closet and ensuite bath. Upstairs, you'll find a spacious rec room, two additional bedrooms, and another bathroom. The home is ideally located close to schools, bus routes, just 10 minutes from 8 Wing Trenton, and 5 minutes from Highway 401. The open-concept basement is ready for your personal touch. Luxury, affordable living at its finest! (id:45725)
136 Goldhawk Trail
Toronto (Milliken), Ontario
Welcome To Milliken, One Of The Most Sought-After, Family-Friendly Neighbourhoods in Scarborough! 136 Goldhawk Trail Is Walking Distance To Public Transit, Top-rated Schools, Parks, Restaurants, Supermarkets & Shopping Centres! Situated On A 40 x 110 Feet Prime Lot, This Well-Kept Double Garage Detached House Is The Quintessential Family Home: New Roof & Fence(2024), Extra Wide Driveway, Direct Access From Garage, 5 Spacious Bedrooms, 3 Bathrooms, Open Concept Main Floor With Wonderful Layout & Flow, Updated Kitchen With Brand New Quartz Countertops, Cabinets & Range Hood, Bright And Cozy Living Room & Dining Room, Walkout To A Lovely Private Backyard Garden With Mature Fruit Trees, Great For Both Entertaining & Raising A Family. Finished Full Basement With Separate Entrance, Functional Kitchen & Recreation Room, Great For Guest Accommodation Or Potential Rental Income. Don't miss out on this opportunity! (id:45725)
102 - 5225 Finch Avenue E
Toronto (Agincourt North), Ontario
Great Value For A 2-Bedroom Home In The Area. This Unit Has A Private Patio And An Openconcept Layout. It Has A Low Maintenance Fee. TTC Is Right Outside The Building. Its Close To Highway 401 And 407, Schools, Scarborough Town Centre, Woodside Square, And Major Malls. Places Of Worship Are Nearby. The Unit Is In A Low-Rise Building With A Warm And Friendly Community. Ideal For First-Time Home Buyers Or As A Rental Investment. (id:45725)
811 - 55 Ontario Street
Toronto (Moss Park), Ontario
Discover urban living at its finest in this charming junior 1-bedroom condo at East 55 Condos, featuring a bright and sunny west exposure. The open-concept layout is complemented by 9-foot exposed concrete ceilings and floor-to-ceiling windows, creating a spacious and airy ambiance. Hardwood floors run throughout the unit, enhancing its modern appeal. Enjoy outdoor entertaining on the balcony equipped with a BBQ line. The sleek, contemporary kitchen boasts stainless steel appliances, stone countertops, a gas cooktop, and an undermount sink. Located just steps away from the vibrant dining and cafe scene on King Street East and Front Street, as well as convenient public transit options, this condo offers unparalleled access to the best of the city. Building amenities include a large rooftop terrace, an outdoor pool, a fully equipped gym, a stylish party room, and ample visitor parking, ensuring both comfort and convenience for residents. Welcome to your new home at East 55 Condos! (id:45725)
18 Watson Street
London South (South H), Ontario
Situated in a prime London location with convenient access to major bus routes, parks, and local amenities, this beautifully renovated purpose-built duplex offers outstanding versatility and modern living. Perfect for investors or multi-generational families, this turnkey property features two spacious, self-contained units, each meticulously upgraded between 2018 and 2024.Step inside to discover contemporary kitchens adorned with quartz countertops, sleek cabinetry, and premium appliances. Bathrooms have been elegantly remodeled with stylish tilework, modern vanities, and glass-enclosed showers. Both units showcase new flooring, recessed lighting, and enhanced soundproofing with double-layer ceilings. Additional comforts include private laundry facilities, energy-efficient split air conditioning systems, and updated electrical panels. The exterior boasts a fully fenced private backyard with ample storage space, ideal for outdoor living and entertaining. Recent upgrades include a new roof (2023) with a 1015-year warranty, a concrete driveway and walkway (2018), and a partially replaced fence (2022).Move-in ready and impeccably maintained, this property is a rare opportunity to own a versatile duplex in the heart of the city. Book your private viewing today! (id:45725)
7955 Perth Road
Frontenac (Frontenac South), Ontario
Perched atop the hillside, adorned in Canadian Shield outcroppings, on highly coveted Buck Lake, sits this stunning custom-built stone & stucco masterpiece awaiting its proud new owner. No detail was skipped in this well-thought-out waterfront retreat, ready for you to move in & begin creating lifelong memories. Step into the welcoming foyer & discover elegant finishes throughout. The designer kitchen is a chefs dream with stainless appliances, pot filler, & oversized island with gorgeous countertops. A breakfast room leads to the herb garden BBQ deck, while a main floor bedroom with cheater access to a 4pc bath sits nearby. The formal dining room overlooks a sunken living room with propane fireplace, custom mantle, & floor-to-ceiling Loewen triple-glazed windows with Douglas fir frames, offering sweeping water views. Above, a soaring cathedral ceiling with built-in speaker system adds dramatic flair. Adjacent is a cathedral-ceiling office with custom built-ins, & a serene three-season room with WeatherMaster windows, cedar finishes, & tranquil lake views. A mudroom offers custom cabinetry, laundry, & interior access to a double garage with heater & workshop. Upstairs, the luxurious primary suite features another charming fireplace, private balcony, meticulous walk-in closet, & spa-like 4pc bath with soaker tub & thoughtful built-ins. The finished walk-out lower level boasts ample storage, a hidden den (ideal as a gym), a rec room with Pacific Energy woodstove, an acoustically insulated media room wired for surround sound & subwoofer, an extra bedroom, 3pc bath, & access to a covered deck & hot tub area. Enjoy 16ft deep clean water off the dock, trails, & a tennis & volleyball court. Additional features: in-floor heating in baths, 200-amp service with generator panel, under/over/in-cabinet lighting, & Culligan system for the mineral-rich well water. Just 15 mins to Westport, & 30 mins to Kingston. A great opportunity to own a carefully designed waterfront home. (id:45725)
575 Albert Avenue N Unit# 8
Listowel, Ontario
Charming Bungalow-Style Semi in Prime Listowel Location! Welcome to this beautifully maintained bungalow-style semi-detached home, thoughtfully designed with convenience and comfort in mind. With all amenities located on the main floor, this 3-bedroom, 3-bathroom home is perfect for any stage of life—from first-time buyers to those looking to downsize. Step inside to find a spacious, open-concept layout featuring a well-appointed kitchen with a central island, seamlessly flowing into the bright dining and living areas. The main floor also offers two generously sized bedrooms, including a large primary suite complete with a stunning ensuite bathroom. Enjoy the added ease of main floor laundry! Downstairs, the fully finished basement provides a wealth of additional living space, ideal for family gatherings, a home office, or recreation. A third bedroom and another full bathroom round out the lower level, offering flexibility and comfort. Outside, enjoy a low-maintenance, private backyard featuring a large deck—perfect for relaxing or entertaining guests. Located in a sought-after Listowel neighborhood, this home offers the perfect blend of style, space, and location. Don’t miss your chance to own this versatile and inviting home. Book your showing today! (id:45725)
1765 Cassburn Road
Champlain, Ontario
Welcome to this unique countryside opportunity! Set on an impressive 89-acre parcel, this charming 1,558 sq. ft. bungalow combines the tranquility of rural living with incredible potential for a variety of lifestyles. The main floor features three bedrooms and one full bathroom, offering comfortable single-level living. A spacious addition expands the layout, providing a large, versatile area that can serve as a family room, formal dining room, or second living room tailored to your needs. The home has been well maintained over the years and presents a great opportunity for updates and personalization. Recent upgrades include a new roof in 2024, furnace in 2014, and both the hot water tank and pressure tank replaced in 2019.The land is truly exceptional approximately 40 acres are currently in crop production, and about 40 acres are wooded, ideal for walking trails, outdoor recreation, or nature watching. Whether you're looking to start a hobby farm, explore agricultural pursuits, or simply enjoy wide-open space, this property offers the flexibility to do it all. Outbuildings include a detached double garage and two barns, one suitable for storing agricultural equipment and the other for animals. The barns will require some updating but provide excellent potential for those with a vision. This rare offering combines space, privacy, and endless potential perfect for anyone seeking a peaceful country lifestyle with room to grow. This is an estate sale, the property is sold "As Is, Where is". (id:45725)
70 Garden Avenue
Brantford, Ontario
Rare, ultra clean FREEHOLD END UNIT townhouse located in popular, preferred neighborhood enjoying close proximity to schools, churches, parks, rec centers/pools, shopping malls, eateries - only minutes to Hwy 403. This 2005 built all brick bungalow style home is positioned proudly on 38.22ft x 97.11ft manicured, serviced lot - introducing 1,200 sf of tastefully appointed living area, 1,200 sf finished basement level & 242 sf attached garage. Immaculate paved driveway provides entry to the attractive property with walk-way leading to covered porch accessing front foyer - once inside - the open concept design is sure to impress highlighted w/fully equipped kitchen sporting oak cabinetry, island, tin-style back-splash & all appliances - segues to dining/living room augmented w/cathedral ceilings, premium laminate flooring & patio door walk-out to 306sf rear entertainment deck / private fenced yard. Primary bedroom includes double door closets & access to 4pc bath - continues past convenient laundry room w/garage access completed w/south-wing bedroom/office. Now it's time to party in lower level family room showcasing “authentic English pub-style” custom wood bar includes adjacent games room - the ultimate venue for family or friends to gather. Large 3rd bedroom, 3pc bath & multiple storage/utility rooms ensure all lower level square footage is utilized. Notable extras - n/g furnace. AC, California shutters, 32 TV at bar, SS bar fridge, garden shed, paved drive & more! No disappointment here at this “Bell City Beauty”! (id:45725)
10b - 40 Judge Avenue
North Bay (Ferris), Ontario
Welcome to the peaceful shores of Lake Nipissing, your ideal getaway! This charming second-floor lake-facing condo with two bedrooms and one bathroom unit provides the ideal balance of comfort, and stunning natural beauty. This property provides a tranquil and adventurous lifestyle. Enter the open-concept living area where comfort and style are seamlessly combined. The spacious bay window facing the lake lets in a lot of natural light, which draws attention to the cozy interior and freshly restored hardwood floors. Enjoy your morning while watching the sunrise from the newly renovated covered 5 x 30 foot balcony, which offers broad views of the lake and the surrounding area. With its appliances, large counter space, well-maintained countertops, and built-in China cabinet, the open-concept kitchen is a host's paradise. The two sizable bedrooms offer a quiet haven. Every room has been built with peacefulness in mind and features double closet space for all your storing desires along with restored hardwood floors. The 4-piece bathroom has been thoughtfully maintained. This pristine condo is finished with in-suite laundry access and easy two-way access to the common area and your private parking space. This charming condo on Lake Nipissing is a way of life rather than just a place to live. There are countless opportunities for outdoor enjoyment at Lake Nipissing; whether your interests are in kayaking, paddle boarding, fishing, swimming, or just relaxing by the water, Lake Nipissing has plenty to offer for spending time outdoors. Start living the carefree dream and book your showing today. (id:45725)
65 Mount Pleasant Drive
Hamilton (Templemead), Ontario
Welcome to this beautifully designed bungaloft nestled in one of Hamilton Mountains most sought-after neighborhoods. Boasting over 4000 sq ft of thoughtfully planned living space, this home offers exceptional flow, comfort, and style for the modern family. The main floor features a spacious and bright layout with a large kitchen complete with dinette seating - perfect for casual family meals. Adjacent to the kitchen, youll find a warm and inviting family room, a formal living room, and an elegant dining room ideal for entertaining. The main floor also includes a luxurious primary suite with a large walk-in closet and a spa-like ensuite bathroom. Upstairs, two generously sized bedrooms share a full bathroom, offering the perfect retreat for family or guests. Step outside to a large deck directly off the kitchen - ideal for summer barbecues, morning coffee, or evening relaxation in the private backyard setting. The fully finished basement expands your living options with a spacious rec room, a secondary kitchen, and a large bonus room that can serve as a home gym, office, or guest suite. This rare bungaloft combines elegance and functionality in an unbeatable location. (id:45725)
1162 Smither Road
London North (North I), Ontario
LUXURY LIVING WITH A TOUCH OF DRAMA AT 1162 SMITHER RD, LONDON! Where elegance meets edge, and comfort meets charisma - welcome to the home that refuses to be ordinary. Tucked into a serene and sought-after neighborhood, this stunning 3+1 bed, 4-bath detached masterpiece is more than just a house - it's a statement. From the moment you pull into the driveway, you'll fell it: this is where bold design and warm family living collide in spectacular fashion. Step inside and be swept off your feet by the grand open-concept, drenched in natural light and high-end finishes. The chef-inspired kitchen is a culinary dream, decked out with sleek countertops, custom cabinetry, and premium appliances that demand to be shown off. Hosting? You'll own the spotlight. The main living are is a vibe - perfect for Netflix marathons, cocktail soirees, or cozy nights by the fireplace. Upstairs, retreat to the primary suite that's pure indulgence: think spa-like ensuite, walk-in closet, and enough space to dance like no one's watching. Need more? The finished basement brings the bonus : a 4th bedroom, full bathroom, rec space, or even an epic guest suite. Options = endless. Outside, the landscaped backyard is made for summer BBQs, morning coffees, and golden house selfies. This is not just a property - it's a lifestyle. 1162 Smither Rd is a head-turner, a heart-stealer, and a home that dares to be unforgettable. Don't just live - LIVE FABULOUSLY. (id:45725)
10 - 25 Thaler Avenue
Kitchener, Ontario
Welcome to this top-to-bottom renovated 3-bed, 2-bath home, almost everything redone in the last 3 years. New flooring, baseboards, interior doors, and custom oak wood accents add warmth and style throughout. The kitchen features quartz countertops and stainless steel appliances. At the same time, the bathrooms have been upgraded with modern fixtures and quartz finishes. Smart home upgrades include light switches, dimmable LED pot lights, keyless entry, smart thermostat, doorbell camera, and app-connected smoke/CO detectors. Step out from the living room into your private backyard oasis, complete with premium astroturf, an updated fence, and the perfect spot for kids to play, whether inside or out. The low $325 condo fee covers water, garbage, lawn care, snow removal and more. Two covered carport parking spots are included. A brand-new school is set to open just around the corner, making this an ideal location for growing families. You're also just minutes from multiple parks, a dog park, a community pool, major highways, and a large shopping mall. Stylish. Smart. Move-in ready. Homes like this don't come up often; don't miss your chance to make this house your home! (id:45725)
22 Viamede Street
Kawartha Lakes (Dunsford), Ontario
Located in a waterfront community with beautiful sunsets, this 3 bedroom home or cottage is awaiting your imaginative renovation ideas. A short 2 minute walk to Sturgeon Lake, on the Trent Severn Waterway, for fishing, swimming, or launching your boat from a concrete launch at the Government dock. Good sized corner lot with drilled well, 2 driveways (5 parking spaces), and a large shed with metal roof. 15-minute drive to Lindsay or Bobcaygeon. Please note that this is an "as-is" sale. (id:45725)
185 Julian Lake Road
North Kawartha, Ontario
25 acres on Julian Lake Road, North Kawartha. The land and the building site is adjacent to hundreds of acres of Crown Land. There is an existing driveway leading to a cleared building site and there is hydro to the site. There is a newer, small cabin on the property. The land is irregular in shape and has two road frontages. It's located on a municipally maintained road with garbage and recycling pickup. The property features partial shared ownership of a waterfront lot on Julian Lake, a short walk from the building site on the opposite side of Julian Lake Road. The waterfront lot is accessed by a footpath. There is a dock, excellent swimming, beautiful view and sunny exposure. Build on this beautiful acreage property and enjoy living in the country surrounded by nature. (id:45725)
