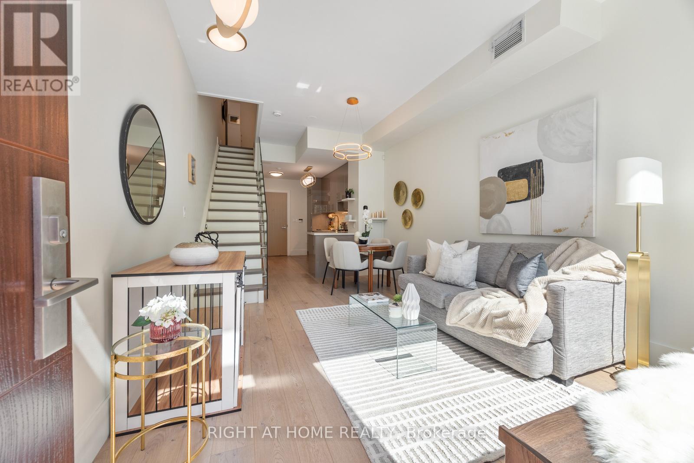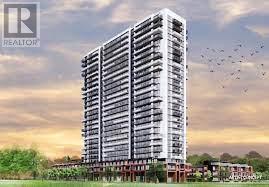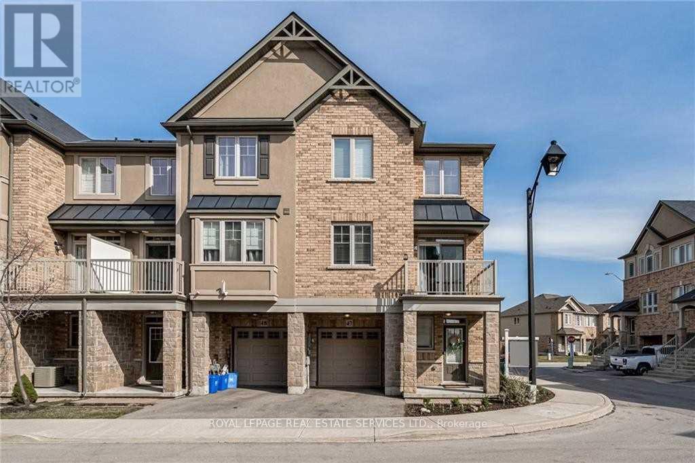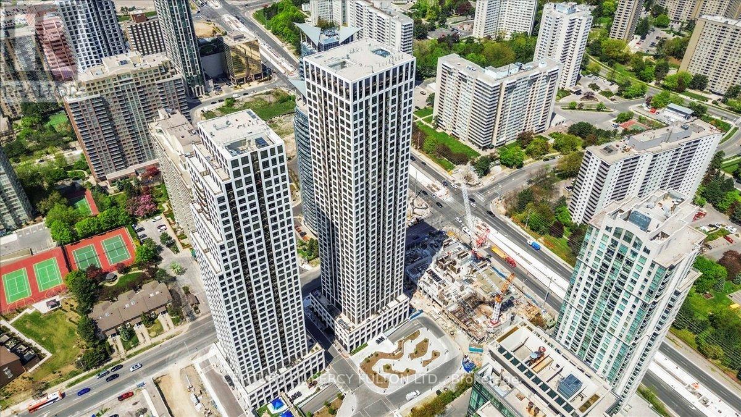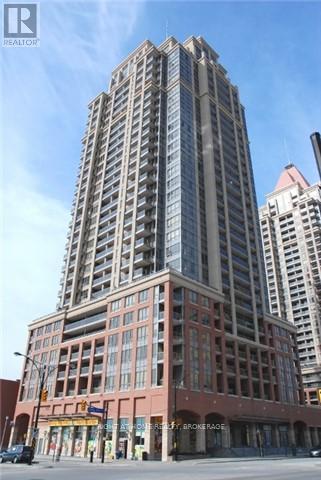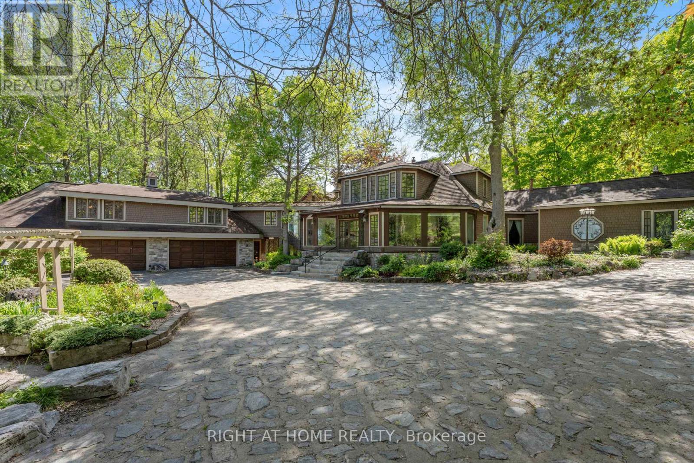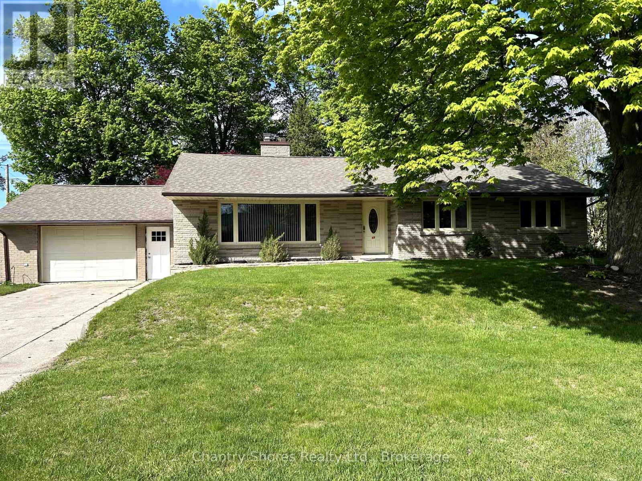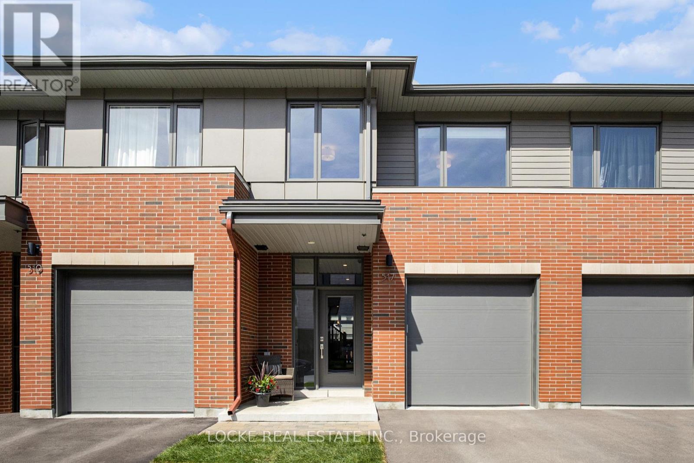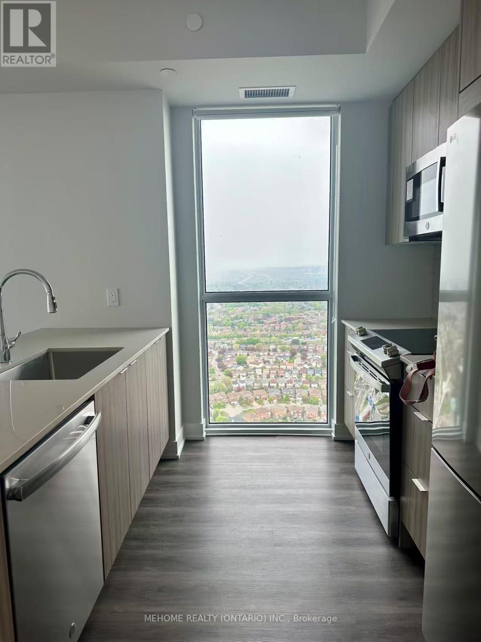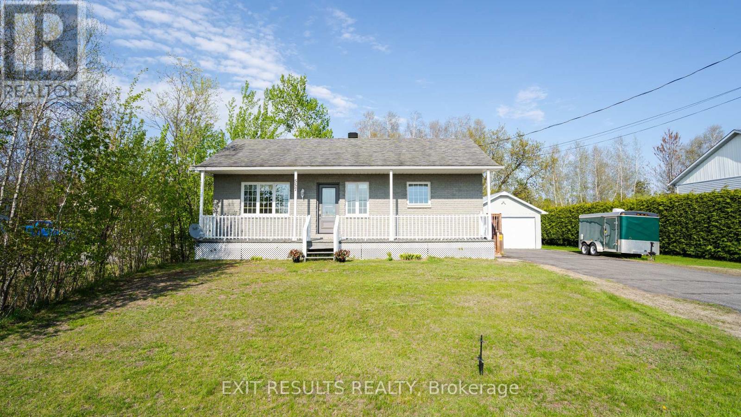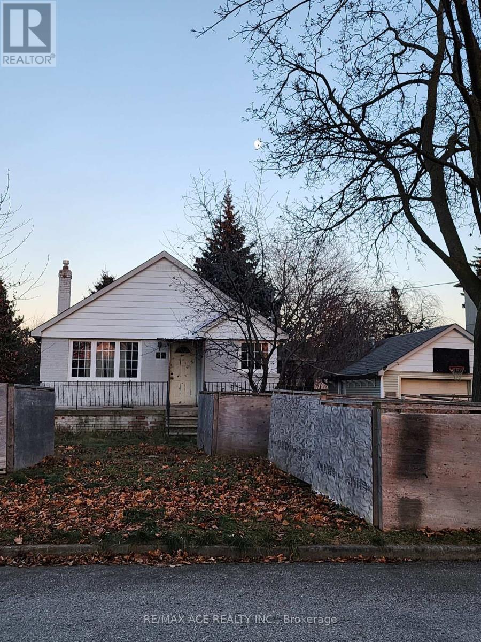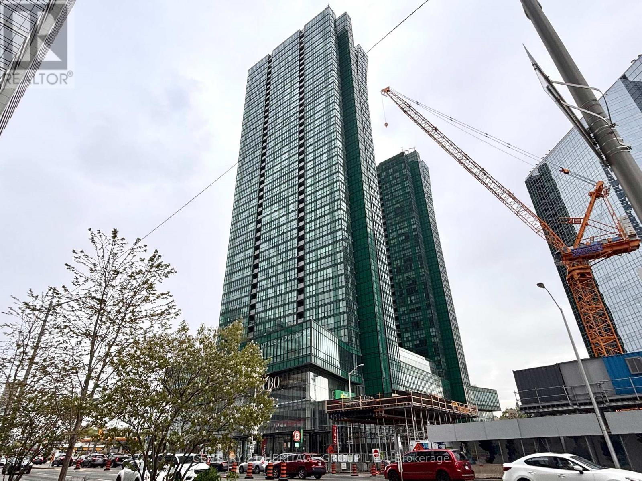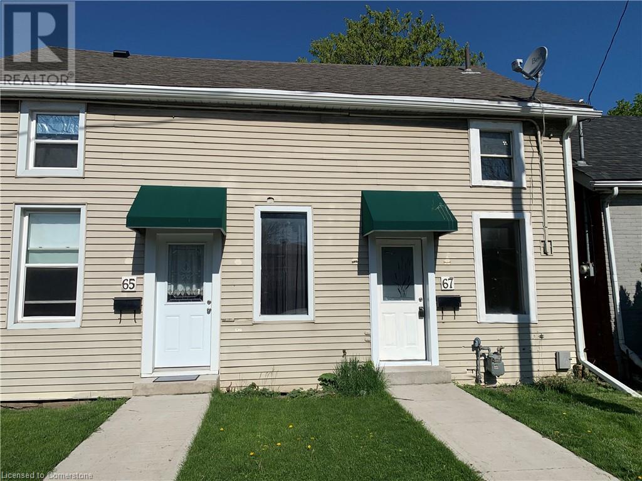129 - 39 Queens Quay E
Toronto (Waterfront Communities), Ontario
Enjoy Living In A Spacious 2-Storey Townhouse Unit Featuring Ground Floor Outdoor Patio Area. Floor to Ceiling Windows, Large Wardrobe Storage and Office Space. Walk With Convenience To The Waterfront, Restaurants, Retail Stores, Public Transit And Parks. Steps To Financial District, Union Station, Waterfront Trails, Sugar Beach, Loblaws, St Lawrence Market, and Ferry Terminal (id:45725)
708 - 245 Kent Street
Ottawa, Ontario
Hudson Park offers chic Manhattan-style urban living in the heart of downtown Ottawa. This bright and modern corner unit features north and east exposures, an open-concept layout with hardwood floors, granite and marble countertops with undermount sinks, large windows, and a spacious balcony perfect for enjoying the city views. Contemporary finishes and modern hardware throughout add a polished touch. Includes 6 appliances, underground parking, and storage locker. Ideally located steps to Ottawas business district, shops, restaurants, pubs, and transit. Enjoy premium building amenities including a fitness centre, rooftop terrace with BBQ, party room, and more. Pet-friendly and perfect for professionals seeking a stylish downtown lifestyle. (id:45725)
1020 - 2545 Simcoe Street N
Oshawa (Windfields), Ontario
Brand new, never lived in stylish studio apartment in Tribute-built UC2 condo building in the heart of North Oshawa. This bright contemporary space offers a designer kitchen with quarts countertops and built-in state of the art stainless steel appliances, full bathroom and ensuite laundry. Highly desirable location just steps to restaurants, pubs, coffee houses, grocery, banking and the Riocan shopping centre with Costco and transit right outside your door. Minutes to Durham College and Ontario Tech University. Enjoy luxury living with 24/7 concierge service and exceptional amenities including a fitness centre, yoga room spin room, business and study lounges, party room, an event lounge, with kitchen, private party dining room, outdoor BBQ and seating area, unique sound studio, theatre room, games room with pool table, visitor parking and guest suites. Perfect for those seeking low maintenance modern comfort in a prime location! (id:45725)
47 - 201 Westbank Trail
Hamilton (Stoney Creek Mountain), Ontario
Welcome to this stunning 3-storey end-unit townhome, ideally located in a highly sought-after, family-friendly neighborhood in Upper Stoney Creek. Thoughtfully designed with a perfect blend of modern style and everyday functionality, this beautifully finished home is sure to impress. The inviting main foyer sets the tone with a warm welcome for guests, and offers convenient inside access to the single-car garage. Head up to the second level, where you'll find a bright and spacious open-concept layout, complemented by large windows that fill the space with natural light. The stylish kitchen features a breakfast bar, pot lights, and seamlessly flows into the dining and living areas perfect for entertaining or relaxing with family. Step out from the dining area onto your private, enclosed balcony ideal for enjoying your morning coffee or unwinding in the evening. This level also includes a convenient powder room, laundry closet, and a generous walk-in storage closet. Upstairs, the third level boasts three well-sized bedrooms, each offering ample closet space, along with a modern 4-piece bathroom with plenty of counter space. Situated close to schools, parks, shopping, and scenic walking and biking trails, this home offers unmatched convenience. Just minutes from the Red Hill Valley Parkway, commuting is a breeze. Perfect for families seeking space, style, and a vibrant community this is one you wont want to miss! (id:45725)
9 - 30 Elm Drive W
Mississauga (Fairview), Ontario
The Solmar, Edge Tower 2 . Where you live in style and comfort with amazing building amenities, in this sophisticated condominium. This new 1 bedroom ,comes with 525sq ft of living space. 9ft Ceiling. Flooded with natural light and panoramic views. Central island in kitchen with quartz counter top, that serves as eat in breakfast counter. Ensuite Laundry. Private Bicycle Parking, Walk out to a large balcony with amazing views of the lake and city . Indulge in the building amenities that include, 24hr concierge, gym, games room ,lounge, roof top terrace, yoga studio, Guest suites and more. Walk to nearby Nature Park and Trail LOCATION ! LOCATION ! LOCATIN !Step out to LRT coming soon . Close proximity to Sheridan college, Square One Mall, Highway 403, 407, and 410! Walk out to shopping , restaurants and all convenient amenities .Book a showing and lets get this SOLD to you (id:45725)
1407 - 4080 Living Arts Drive
Mississauga (City Centre), Ontario
Walk Score = 94 (Walkers Paradise - Daily Errands Do Not Require A Car). Premium Upgraded 1 Bdrm + Den. Living/Dining Rm. Hardwood Floors, Open Concept Kitchen With Granite Counters. Walk To Square One Shopping, Library, YMCA, Living Arts Centre, GO & Mississauga Transit Terminals. Close To Cinemas, Restaurants, & Groceries. Quick Access to Hwy 403/401/410/QEW. 24-Hr Concierge.No Smokers. No Pets. Stainless Steel Fridge, Stainless Steel Stove, Dishwasher, Stainless Steel B/I Microwave, Washer, Dryer, 1 Underground Parking, 1 Locker. Ample Guest Parking. Facilities: Indoor Pool, Gym, Outdoor BBQ Patio, Party/Meeting Room, Games Room, Theatre, and Much More! Tenant Pays Own Hydro. (id:45725)
403 - 21 Knightsbridge Road
Brampton (Queen Street Corridor), Ontario
Amazing 2 Bedroom Condo On 4th Floor. Footsteps Away From Bramalea City Centre, Public Transit, Library, Schools. (id:45725)
345 Brewery Lane
Orillia, Ontario
A charming, 1.5 Storey house with nearly 97 feet of waterfrontage On Lake Couchiching ideally set upon the Old Brewery Bay. Over 4000 Square feet of living space, Sunroom overlooking The Lake. Close to all Amenities and the Highway. Formal Dining Room, Hardwood Flooring Throughout. Eat-in Kitchen with a Center Island and Maple Cabinetry and Stainless Steel Appliances. Roof is done May 2025. 3 Bedrooms. 2 Dens and a Library, all can be used as Bedrooms if needed. 3 Furnaces. 3 Fireplaces and a 4 Car garage, with an Upper Level 45.72 feet X 23.06 feet Loft. (id:45725)
130 Walkerville Road
Markham (Cornell), Ontario
Beautifully maintained 3-bedroom, 3-washroom freehold townhome in the sought-after Cornell community. Enjoy 10-foot ceilings on the main floor and a thoughtfully upgraded interior throughout. The modern kitchen features granite countertops, a stylish backsplash, and a breakfast bar perfect for everyday living and entertaining. The spacious primary bedroom includes its own ensuite bath. Detached double car garage with an insulated door and keypad entry. Professionally landscaped front and backyard with interlocking stonework, offering a private and impressive outdoor space. There is a Daycare a Stone's Throw Away, Walkable Top-Rated Schools, Parks, Transit, Community Centre, Hospital, Library, and Shopping. Some pics have been virtually staged. (id:45725)
27 - 1972 Victoria Park Avenue
Toronto (Parkwoods-Donalda), Ontario
Discover this Stunning North York Townhome Boasting a Beautiful Courtyard Entry and Filled with Bright Western Light. The Main Level Features Extra High Ceilings and a Gorgeous Kitchen with Plenty of Storage. On the Second Floor you will find the Laundry & The Primary Bedroom which Offers a Versatile Den/Office/Nursery Space Complete with Both a Wall-to-Wall and a Walk-In Closet. On the Third Floor, You'll Find Two Generously Sized Bedrooms & a 4-Piece Bathroom. The Fourth Floor Opens onto the Spacious 235 sq ft TERRACE, Perfect for Entertaining. Minutes Walk to Broadlands Community Centre and Park. Outdoor Tennis and Skating, Beautiful Community Walking Paths. Donwoods Shops houses a Gem of a Grocery Store, Plus Shoppers, Dining and Fast Food Options and MORE. Convenience at its Best! Enjoy All the Area Has to Offer. (id:45725)
647 Eugenie Street E
Saugeen Shores, Ontario
Rarely offered large brick bungalow with attached garage on a lovely mature double corner town lot 132' x 132'. The property backs on to a former town lane for extra privacy. Superb location on the east side of Port Elgin within easy walking distance to many desirable downtown shops, restaurants and services. The main floor features a large living room, brick fireplace with gas insert, formal dining room, kitchen with newer cupboards and appliances. Large primary bedroom plus two other bedrooms. The basement was in the process of renovation and is partially finished. Lots of potential for this large basement with separate entrance. There is a 3pc washroom and laundry in the basement. Newer forced air gas furnace. The large lot makes for a park-like setting with beautiful large maple trees, hedge along the road on the west side and concrete patio with built-in wood fired barbecue. There was a lot at the rear that that was merged with the property. There are two separate legal descriptions and assessment roll numbers for the 66' x 132' rear lot fronting on Bricker street that was merged with the 132'x 66' lot fronting on Eugenie street that the home sits on. Potential abounds for this magnificent double lot property! (id:45725)
305 W Garner Road W Unit# 118
Ancaster, Ontario
Stunning 1-Year-Old End-Unit Townhome in Ancaster – Built by LIV Communities! Welcome to this beautifully upgraded 3-bedroom, 3.5-bathroom end-unit townhome offering 1,624 sq ft of stylish living space, plus an additional 347 sq ft in the fully finished basement. Located in a sought-after Ancaster community, this bright and airy home is filled with natural light and beautiful views of near by green space, thanks to extra windows throughout. The main floor features durable laminate flooring and a modern dark wood kitchen with quartz countertops, seamlessly flowing into the open-concept living and dining areas—ideal for both everyday living and entertaining. Upstairs, the spacious primary suite boasts a walk-in closet, a spa-like ensuite with a soaker tub and glass shower, and large windows that flood the room with light. Two additional well-sized bedrooms provide plenty of space for family, guests, or a home office. You'll also appreciate the convenient second-floor laundry with a stackable washer and dryer. The finished basement adds even more versatile living space, featuring a cozy family room, a 4-piece bathroom, and a delightful under-stair craft room—perfect as a creative nook or play area. Complete with a single-car garage, this exceptional end-unit townhome offers the perfect blend of comfort, style, and functionality in one of Ancaster’s most desirable communities. Close to Highway access, schools and shopping. (id:45725)
60 Hackberry Trail
Carleton Place, Ontario
This lovely two storey end unit townhome is located in the heart of Carleton Place. If you want to be close to Ottawa yet looking for that small town feel with the convenience of amenities close by, then Stonewater Bay is the community for you! This home has an open concept kitchen and living/dining area, perfect for spending quality time together. You can enjoy your evenings spent on the back deck in the fully fenced in backyard, providing you with an additional outdoor living area. The second floor has a large primary bedroom with both a walk in closet and an en-suite. The two additional bedrooms are very generous in size and there is the added bonus of the laundry conveniently located on the same level. The partially finished basement provides the opportunity for a family room, office, studio, and more! The Mississippi River Trail is steps away at the end of Hackberry Trail and leads to a beautiful pond and park area with lots of green space. To top it off, youre only minutes from shopping, restaurants, recreation and so much more! (id:45725)
517 Pimiwidon Street
Ottawa, Ontario
Seize the opportunity to own a nearly new, meticulously maintained and upgraded 3-bed, 3-bath Elmhurst model townhome at 517 Pimiwidon, just 7 minutes from downtown Ottawa. Nestled in the vibrant Wateridge Village neighbourhood in Rockcliffe, this modern gem built by a reputable builder, Uniform Developments, combines urban convenience with suburban charm, offering an unbeatable location near amenities, transit, and more. Step into a bright, open-concept main level where gleaming hardwood floors flow seamlessly, bathed in natural light from oversized windows and enhanced by stylish potlights. The gourmet kitchen, upgraded with $15,000-$20,000 in premium features, boasts an extended island, custom cabinetry, granite countertops, and added lighting, perfect for entertaining or everyday meals. A cozy gas fireplace in the living room creates a warm ambiance for relaxing evenings. Upstairs, the primary bedroom is a serene retreat with a private ensuite and large walk-in closet, accompanied by two additional bedrooms and a convenient second-floor laundry. All bathrooms feature elegant granite countertops and extended mirrors for a touch of luxury. The fully finished basement offers versatile space, complete with abundant lighting and a rough-in for a future bathroom. This space is ideal for a home office, gym, or rec room. Custom Hunter Douglas blinds, backed by a transferable lifetime warranty, add sophistication throughout. Outside, enjoy a low-maintenance lifestyle in a neighbourhood that puts you steps from shops, restaurants, and parks, with easy access to downtown Ottawa. Move-in ready and brimming with upgrades, 517 Pimiwidon is your gateway to modern living. Schedule your viewing today! (id:45725)
4440 Huron Street
Niagara Falls (Downtown), Ontario
Welcome to 4440 Huron St, a fully renovated four-plex townhouse (12 bedrooms) situated in the heart of Niagara Falls. Located just steps from the University of Niagara Falls, world-renowned casinos, and iconic attractions, this property offers an unmatched investment opportunity. **Property Features**: UNIT 1: 3 spacious bedrooms, 1 washroom. Fully renovated with a brand-new kitchen, updated floors, fresh paint, and a modern washroom. Comes fully furnished for immediate use. Separate basement unit with 1 bedroom and a shower room installed. Third-floor attic locked, offering potential to convert into an additional bedroom. UNITS 2-4: 3 bedrooms and 1.5 washrooms each. Fully renovated with new kitchens, updated floors, fresh paint, and modern washrooms. Fully equipped for tenants convenience. Basement and attic spaces are locked, providing potential for future customization or use. **Additional Highlights**: PARKING: Ample parking space with a large lot at the back accommodating multiple vehicles, plus three extra spots at the front and side of the driveway. LOCATION: Prime proximity to the University of Niagara Falls, making it ideal for student accommodation, both short-term and long-term. FUTURE POTENTIAL: Opportunity to transform into apartments or enhance rental income by unlocking and utilizing additional attic and basement spaces. This property is an investor's heaven, blending strong rental income potential with future expansion opportunities. (id:45725)
21 Yvonne Avenue
Toronto (Downsview-Roding-Cfb), Ontario
Welcome To 21 Yvonne, Nestled On A Generous 56X107 Ft Lot, This Beautifully Maintained 4 Bedroom , 4 Bathroom Detached Home Offers The Ideal Blend Of Comfort, Space & Convenience.Featuring A Fully Finished Basement With A Separate Entrance For Potential Rental Income. Step Inside & Enjoy Spacious Rooms And A Functional Layout That Caters To Both Everyday Living And Entertaining. The Home Is Powered By A 200 AMP Service, A Cold Room, Private Backyard Oasis And Just Minutes To Highways, Parks, Grocery Stores & Shopping Centres. Don't Miss Your Chance To Make This Exceptional Property Your Own!!!!! (id:45725)
4606 - 430 Square One Drive
Mississauga (City Centre), Ontario
Elegant, Luxurious and BRAND NEW AVIA Condo 2-bedroom & 2-bathroom executive corner suite, perfectly positioned in the vibrant and dynamic core of downtown Mississauga. Gorgeous 925 SF modern interior space plus 132 SF of wrap around balcony. Southwest exposure brings lots of heartwarming sun. Enjoy the breathtaking views from 32th floor with peace, quietness and fresh breeze. The gourmet kitchen is upgraded with stainless steel appliances, quartz countertops, stylish backsplash, and an oversized sink. His & hers closets in master bedroom. 9' ceilings with floor-to-ceiling windows offers ample natural lighting. State-of-the-art building amenities. 24-hour concierge. Steps to the new LRT, Celebration Square, Square One Shopping Centre, Sheridan College, Living Arts Centre, Central Library, YMCA, groceries, transit terminal/Go Bus/TTC connection hub, schools, parks, fine dining restaurants and theatres. Easy access to highways 401, 403, and the QEW. (id:45725)
557 Bolt Road
Alfred And Plantagenet, Ontario
Welcome to this beautifully upgraded 2+2 bedroom, 2 full bath home on a tranquil street in charming Alfred! Imagine the ease of single-level living on the main floor, featuring a bright, airy open-concept design. The eat-in kitchen is a dream, boasting abundant cabinetry, a stylish stainless apron sink, a handy built-in desk, sleek stainless steel appliances, and elegant quartz countertops perfect for creating delicious meals and memories. The sunny living room, with its large picture window, offers plenty of space to relax and unwind. You'll find spacious primary and secondary bedrooms on this level, each with ample storage for your belongings. The newer main floor bathroom features a generous shower and the added convenience of laundry. Downstairs, discover fantastic potential with a basement that could easily be transformed into a fully self-contained suite. Outside, a substantial 18'X25' detached garage provides excellent space for parking and storage. Enjoy outdoor living on the deck, perfect for enjoying the peaceful surroundings. This home has been lovingly maintained and features numerous updates for your peace of mind, including 40-year shingles (2007), a beautifully remodeled kitchen (2011), a heat pump with air conditioning (2012), an updated upstairs bathroom (2015), a downstairs bathroom (2004), side and rear decks (2017), all vinyl windows, and fresh paint throughout. Benefit from municipal water and a septic system. (id:45725)
5184 Viola Desmond Drive
Mississauga (Churchill Meadows), Ontario
Welcome to this stunning 3-storey freehold townhouse located in the highly sought-after Churchill Meadows community. Built by Mattamy Homes, this beautifully upgraded home offers a bright, open-concept layout with 9-ft ceilings on the ground and second floors, and 8-ftceilings on the third floor. Thoughtfully designed with luxury vinyl plank flooring throughout, smooth ceilings, upgraded 5-inch baseboards, and modern finishes, this home features 4 spacious bedrooms and 3.5 bathrooms, making it perfect for growing or multigenerational families. The contemporary kitchen includes white maple cabinetry, Caesarstone quartz countertops, a stylish tiled backsplash, a large single-basin sink, and upgraded hardware. Bathrooms are finished with thick granite countertops, and the primary ensuite includes a sleek glass shower enclosure. Additional upgrades include larger basement windows, a 2-piece washroom rough-in, upgraded doors and hardware, and a builder-approved structural change providing an above-grade 1-bedroomand full bathroom on the ground level ideal as an in-law suite or potential second unit. Outside, enjoy a traditional backyard perfect for relaxing or entertaining. With minutes to Ridgeway Plaza, top schools, parks, and easy access to Highways 403 and 407, this home combines comfort, convenience, and lasting value. Plus, the remaining Tarion New Home Warranty will be transferred to the new owner. Don't miss this rare opportunity to own a beautifully finished, move-in-ready home in one of Mississauga's premier neighborhoods! (id:45725)
903 - 7440 Bathurst Street
Vaughan (Brownridge), Ontario
Welcome to 7440 Bathurst St, Suite 903, where comfort meets convenience! This spacious 2-bedroom, 2-bathroom suite offers 1362 sq. ft. of thoughtfully-designed living space including a sun-filled solarium/den; A great cozy reading nook. The open-concept living and dining areas are perfect for both relaxing evenings and family gatherings, while large windows bathe the suite in natural light throughout the day. The spacious primary bedroom is complete with a 4-piece ensuite and a walk-out to your private balcony. Enjoy the convenience of ensuite laundry and plenty of room to make this space your own. This well-managed, community-oriented building features an outdoor pool, sauna, party room, library room, tennis court, Shabbat elevator and ample visitor parking. **The maintenance fees include all utilities and Rogers Ignite TV & Internet! Located in the heart of Brownridge, Thornhill, you have access to a wealth of amenities. Just steps away is the Promenade Shopping Centre featuring over 150 retailers, including T&T Supermarket and Imagine Cinemas. For your daily needs, you'll find a variety of grocery stores, cafes and restaurants all within walking distance. Nature enthusiasts will appreciate nearby green spaces like Pierre Elliott Trudeau Park and Bathurst Estates Park, perfect for your daily stroll or outdoor activities. Public transit, Highway 407 and Highway 7 are also easily accessible for quick access to the city. Don't miss your chance to start your next chapter in this fantastic suite! (id:45725)
10 St. Ives Crescent
Whitby, Ontario
Legal 2 bedroom basement apartment (2022) in the highly desirable neighbourhood of north Whitby! This newly renovated space has laminate flooring throughout and an open concept kitchen and living room area with new stainless steel appliances. 2 bright spacious bedrooms, 3 piece bath, ensuite laundry, cold storage, separate storage room, and comes with 1 driveway parking space. (id:45725)
57 Eastville Avenue
Toronto (Cliffcrest), Ontario
Attention Investors and Developers! Don't miss this rare opportunity to acquire a prime double lot with exceptional potential. This unique property features two detached homes to be built, 57 Eastville Avenue Toronto and 51 Barkdene Hills; offering endless possibilities for redevelopment, or a lucrative investment project. Situated in a sought-after location, this property provides ample space and flexibility to capitalize on its full potential. Act now and turn this opportunity into your next success! (id:45725)
2406 - 9 Bogert Avenue
Toronto (Lansing-Westgate), Ontario
Bright and beautiful condominium in the luxurious Emerald Park Residences located at Yonge & Sheppard! It features floor to ceiling Windows and open plan design with a modern kitchen with stainless steel appliances. Direct and easy access to subway & TTC station, Food Basics, Tim Hortons, LCBO, and restaurants all right below! Minutes away from Hwy 401, City Centre, Library, Shopping. Amenities include a gym, party room, indoor pool and 24 Hr Concierge. (id:45725)
67 Tisdale Street N
Hamilton, Ontario
Major updating and refreshing of this cosy century plus semi 2 blocks from King Street East. New pot lights throughout, electrical brought to code. New top of the line glue down vinyl flooring in LR, 30 year commercial carpet in upstairs and stairway. Brand new central air and 4 brand new never used appliances, spacious fenced back yard. Very nice neighbours. (id:45725)
