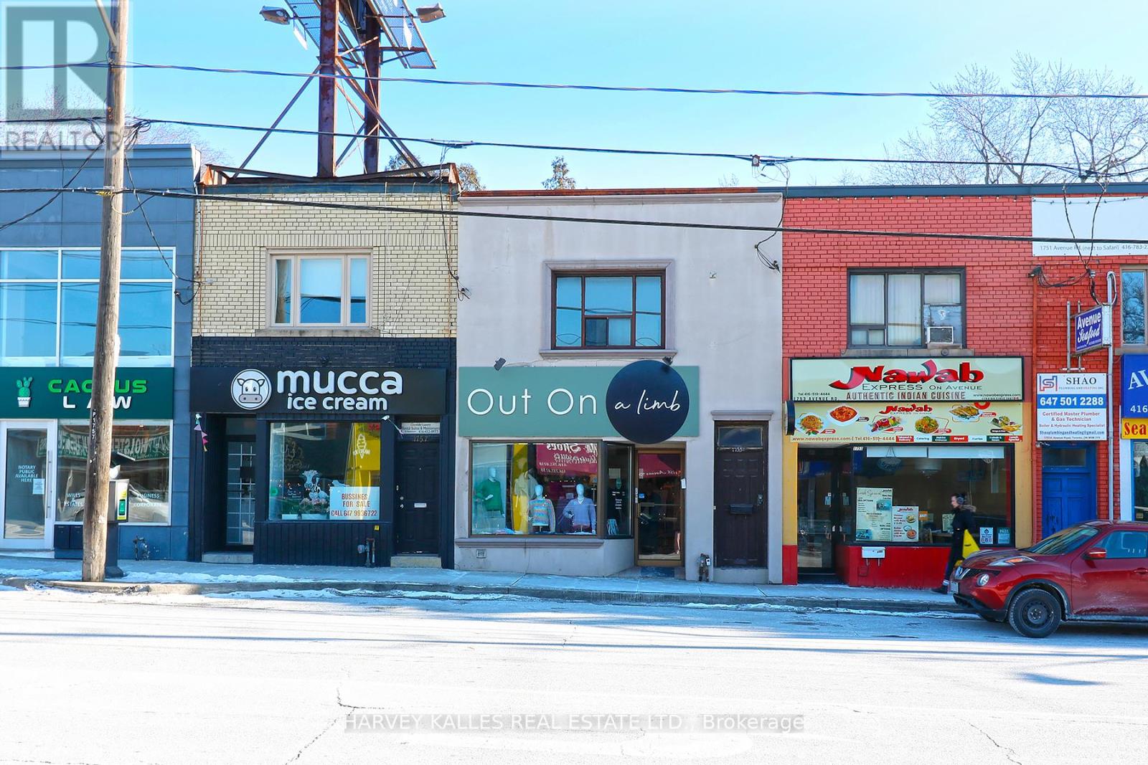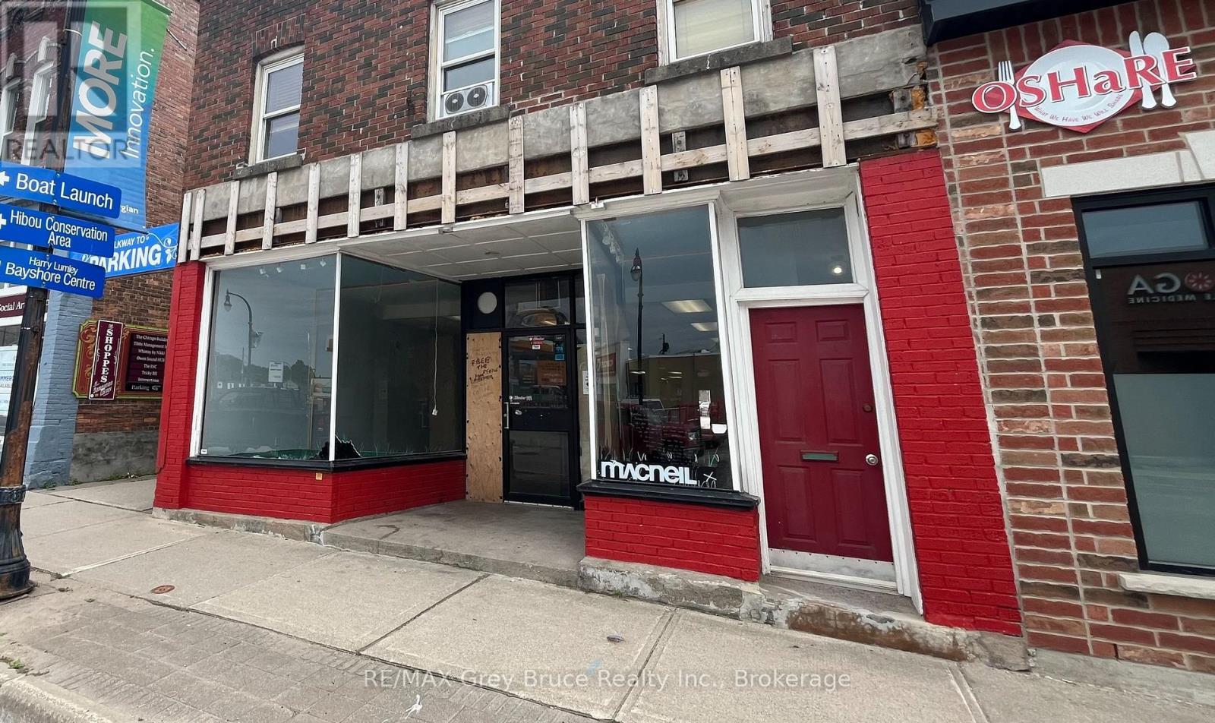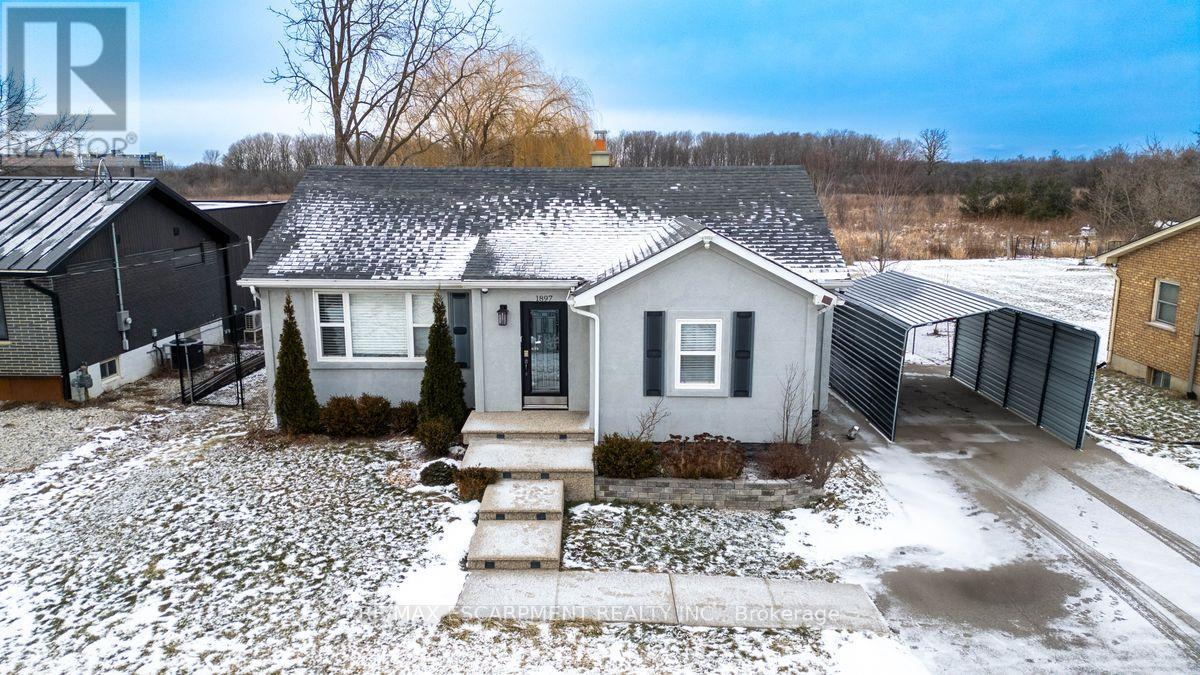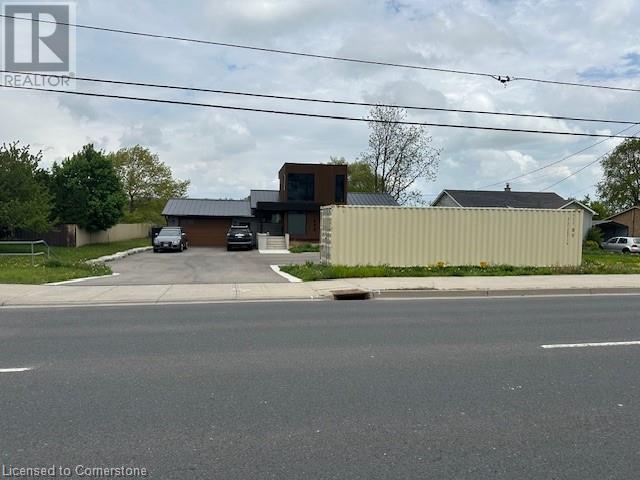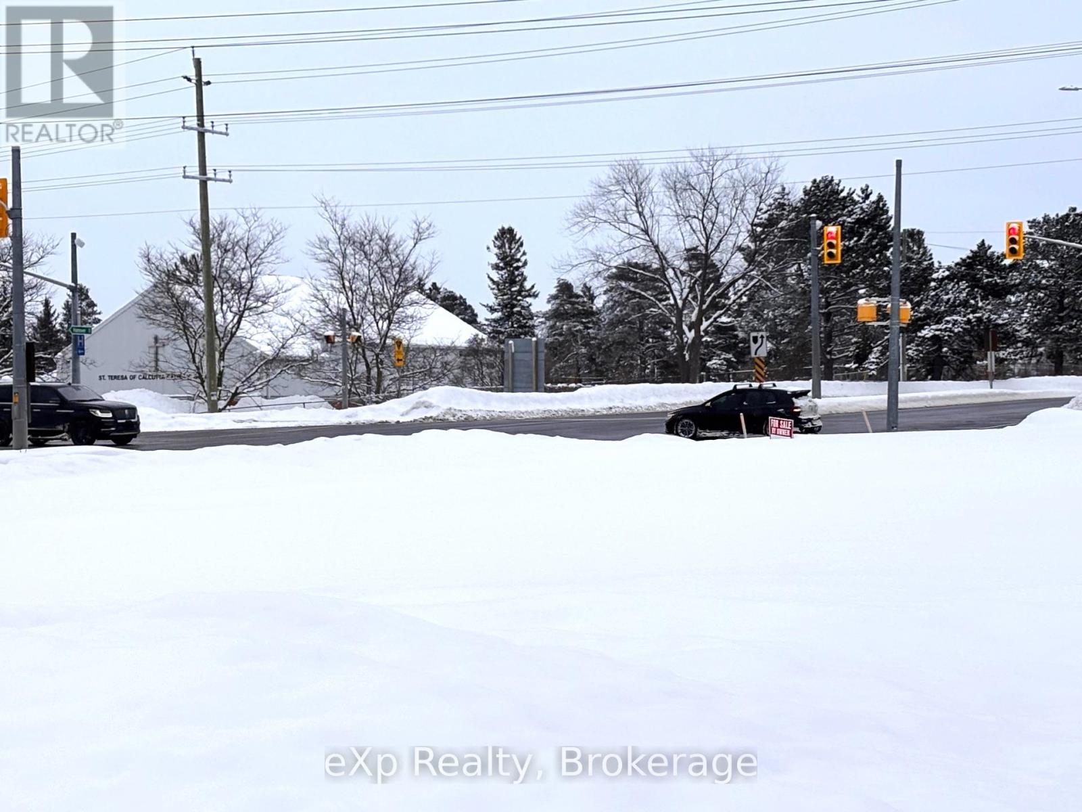5804 - 3900 Confederation Parkway
Mississauga (City Centre), Ontario
FURNISHED CONDO FOR EASY MOVE IN CONVENIENCE...2-Bedroom Condo With 10 FT CEILINGS and Over 800 Sq FT On The 58th Floor Of The Prestigious M City Development! This Modern Suite Offers An Expansive Open-Concept Layout With Breathtaking Views. The Spacious Living and Dining Area Is Filled With Natural Sun Light Thanks To The Floor To Ceiling Windows, Leading To A Private Balcony Where You Can Relax and Enjoy The Skyline. Hotel like Amenities include Indoor Pool, Fitness Center, Party Room, Concierge, 24-Hour Security and More. Just Steps To Square One, Transit, Dining, Parks, and Entertainment. With A Prime Location In Mississauga's Vibrant Downtown Core, This Exceptional Condo Offers The Perfect Blend Of Luxury, Convenience, and Style. **EXTRAS** Furniture Not Included at $2800/mth in rent. Furniture can be negotiated at an additional monthly cost. (id:45725)
14b - 18 Strathearn Avenue
Brampton (Steeles Industrial), Ontario
We have approximately 1350 sq. ft commercial / industrial unit available for lease. Unit has 14 ft clear height (16 ft to the ceiling) , washroom, built mezzanine over office, 10 x 12 ft overhead door, 2 parking spots. Electricity and heating are additional costs to the Tenant, billed separately by utility companies. Water and office garbage as well as CAM / TMI expenses are included in the quoted price. CLEAN USE required, dirty business uses like automotive or welding are not accepted due to company policy or zoning restrictions. *For Additional Property Details Click The Brochure Icon Below* (id:45725)
48 Roadmaster Lane
Brampton (Fletcher's Meadow), Ontario
Amazing Layout.. Very Gorgeous And Immaculate Great Semi Detached Ready To Move In, The Most Demanding Area Of Brampton, Lots Of Natural Light, Open Wide Kitchen, Walk Out To The Backyard, Decent Size Living/Dining, Big Bedrooms. Hardwood On The Main Floor. Finished Basement With The Rec Rooms And Pot Lights, Rough In For W/R In The Basement. Very Well Kept. Door Entry From Garage To Home And Leading To Basement. New A/C & Furnace(2021) Water Purifier & Water Softener. Close To The School, Rec Centre & All Other Amenities. (id:45725)
32 - 328 Speedvale Avenue E
Guelph (Waverley), Ontario
Excellent-Excelent-Excellent Opportunity To Be Your Own Boss And Own A Fast Growing Wings speciality Restaurant Franchise!!Very Busy And High Volume Store. Very Busy Commercial Plaza Surrounded By Residential Homes. Freshco, Scotia Bank, Lcbo, Tim Hortons, Baskin Robbins, Dollar Tree, Anytime Fitness & Many More. Ample Parking. Fully Trained Staff. Sellers Will Train Buyers On The Entire Business Operation. Co-Listed with Sukh Jassal@519.835.6079 and Gur Sappal@416.903.4747 **EXTRAS** Looking For Second Income? This Is Your Chance To Own Flourishing Restaurant. All Chattels Included. Do Not Go Direct & Talk To Employees. Please Be Discrete. For Rent/TMI/Franchise/Advertisement call LA. (id:45725)
3-5 - 270 Esna Park Drive
Markham (Milliken Mills West), Ontario
Start your path to true business freedom and independence from landlords with immediate occupancy in one of Markham's most valued business hubs! This large 6,656 square foot triple unit features new epoxy floorings, LED Lights, can accommodate 53' trailers for seamless logistics and operational freedom. With 14' foot clear height, boasting a flexible ""EMP-GE"" zoning, this warehouse can accommodate uses such as: cabinet making, metal working, furniture assembly, electronic repair, storefront for your business, or open concept co-working space etc. With two built in washrooms and the potential to build out office space to suit your needs, the options are endless. Make your commute to work a breeze with a great ample parking and extensive access to Highways: 401, 404 and 407 for all your transportation and shipping needs. **EXTRAS** Completed Improvements: New Exterior Lighting, New Parking Lot/Loading dock asphalt. Schedule your visit today! (id:45725)
2nd Flr - 1755 Avenue Road W
Toronto (Bedford Park-Nortown), Ontario
Available immediately! This highly sought-after office space is located in a prime, high-demand area at the corner of Avenue Rd and St. Germain Ave, offering excellent visibility and direct frontage on Avenue Rd. The monthly lease is $2,800 + HST + TMI, and the space includes a kitchen, bathroom, and convenient back door access. One dedicated parking spot is available at the back, with ample street parking nearby. This space is ideal for professionals such as accountants, consultants, bookkeepers, or other office-based businesses. Situated in a vibrant neighborhood with an average household income exceeding $300K, it offers exceptional opportunities to cater to an affluent clientele. Surrounded by coffee shops, restaurants, banks, and thriving businesses, this location provides unparalleled exposure and convenience. Don't miss out on this opportunity to establish your office in this bustling and prosperous community! **EXTRAS** Tenant is responsible for hydro, half of the annual gas for the building, content, liability and business insurance. 1 year lease with the option for renewal. 1 car parking at the back of the building. (id:45725)
142 Bold Street Unit# 2
Hamilton, Ontario
Enter the second and third floor of a detached home in a fantastic neighbourhood just minutes away from the Locke Street District. With endless character, this home boasts three bedrooms but could potentially be four if needed. Two full bathrooms and an exclusive laundry room provide convenience and comfort. A fire escape from second and third floor offers a sense of safety in the event of an emergency. One parking space is included, paired with plenty of street parking. Available February 1st. Don’t be TOO LATE*! *REG TM. RSA. (id:45725)
716173 18th Line
Blandford-Blenheim, Ontario
Sitting proudly on 15 acres of property, this one-owner brick ranch is the perfect mix of country charm & modern comfort. With 10 workable acres and the house proudly perched on roughly 2 acres at the top of the property, you'll love the peace, privacy, and amazing views of the farmland and river flats below. Step inside this meticulously cared-for home featuring mainfloor living, with entry from the spacious foyer or double car attached garage into the mud/laundry room for ultimate ease. The bright and airy open concept layout boasts beautiful hardwood flooring throughout most of the main level, adding warmth and elegance plus large windows flood the living spaces with plenty of natural sunlight & great outside views. The cozy living room with a fabulous gas fireplace creates the perfect gathering space. The kitchen is set up for both cooking and conversation with its handy island and breakfast nook, which opens to a wrap-around deck ...perfect for soaking up the country air & sights while enjoying that early morning coffee, evening glass of wine or watching the pool fun down below. The primary bedroom is a serene retreat with double closets and a unique 4-piece ensuite featuring a divine soaker tub. A second bedroom & 3-piece bath complete the main level. Downstairs, the full walk-out basement is made for entertaining and family living - there is a huge rec room (25'x35')(large enough for a pool table), two additional bedrooms(both have double closets)(one is currently set up as a games room), a 3-piece bath, and ample storage spaces. With almost 4000sq ft of living space, central vac is a great bonus! From this space, you can go to the great outdoors - 20x40 in-ground saltwater pool, sloping grounds that are perfect for tobogganing in the winter, with farmland & river fats below. Whether you're dreaming of a hobby farm, family retreat, or peaceful getaway, this property has it all.This exceptional property is a rare find...don't miss your chance to make it yours! **** EXTRAS **** Hot water tank, stove top, dishwasher, automatic garage door opener, central vacuum (id:45725)
269 10th Street E
Owen Sound, Ontario
Looking for commercial space in Owen Sound? Check this one out! Situated on the bustling 10th St E, this retail space benefits from a constant flow of potential customers. The high visibility ensures your business will be easily noticed by passersby. With a prominent storefront, your business will enjoy maximum exposure. Large windows and strategic positioning enhance the visibility of your brand. The property boasts an abundance of storage space, perfect for inventory, supplies, and more. Efficiently designed to cater to all your storage needs, this feature allows for a clutter-free retail environment. Contact your Realtor to see it today! (id:45725)
1897 Rymal Road E
Hamilton (Stoney Creek Mountain), Ontario
Prime Development Opportunity on Rymal Road. Unlock the full potential of this purpose-built apartment site. Frontage: Over 241 feet along Rymal Road, Land Size: Just over 1 acre combined. Zoning: C5 Mixed-Use Zoning approved, allowing for 6 to 12 floors. Exceptional location with views of conservation. (id:45725)
1893 Rymal Road E
Hamilton, Ontario
Prime Development Opportunity on Rymal Road – Assemble 3 Parcels for Maximum Potential! 1893, 1897 & 1899 Rymal Road, Hamilton, Unlock the full potential of this purpose-built apartment site by assembling all three parcels, Frontage: Over 241 feet along Rymal Road, Land Size: Just over 1 acre combined. Zoning: C5 Mixed-Use Zoning approved, allowing for 6 to 12 floors. Unit Potential: Build 200+ units (buyer to confirm with the City of Hamilton).Infrastructure: Road widened with services at the property line. Turnkey Building Option: We can connect you with a CMHC-approved builder to streamline your project. Vendor Financing: Vendor may consider a Vendor Take-Back (VTB) Mortgage for qualified buyers. This is a rare chance to acquire a high-visibility development site in a growing area with incredible potential for residential and commercial success. Don’t miss this opportunity to shape the future of Rymal Road (id:45725)
2 Kincardine Road
Brockton, Ontario
Prime Corner Lot For Sale - C3 Zoning - Great development opportunity on busy highway. Lots of possibilities for commercial or mixed-use development! Situated in a highly desirable area, this lot is ideally positioned for high visibility and easy access. The property is a blank canvas, ready for a wide range of uses. Key Features: C3 Zoning - allows for various commercial, retail and mixed-use developments. Corner Lot - Prime location with excellent visibility and traffic flow. Vacant Lot - Ready for immediate development. Lot Size - 19,892 sq. ft. (164.53 ft x 131.81 ft x 50.49 ft x 129.79 ft x 84.12 ft - as per Geowarehouse), with option to combine with the adjacent lot for a total of nearly one acre of land. Location - Perfectly positioned in a hig- demand area with nearby retail, restaurants, and essential services. The adjacent property is also available for purchase (see MLS #X11928122), providing an excellent opportunity to expand your development project and maximize the potential of this prime piece of land. This is an exceptional opportunity for developers, investors, and business owners looking to establish a presence in one of the area's most promising locations. **** EXTRAS **** None (id:45725)





