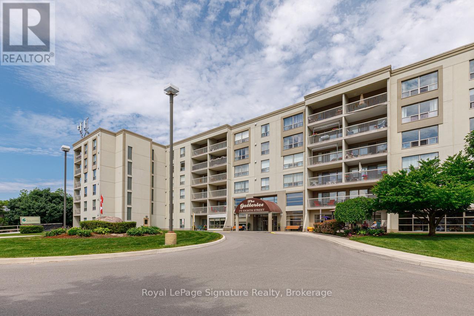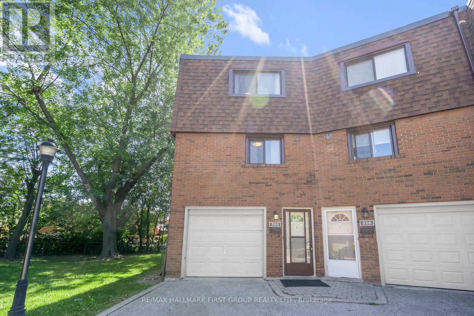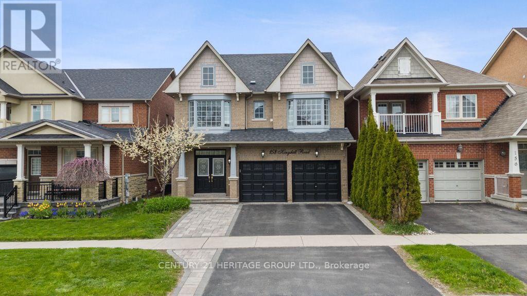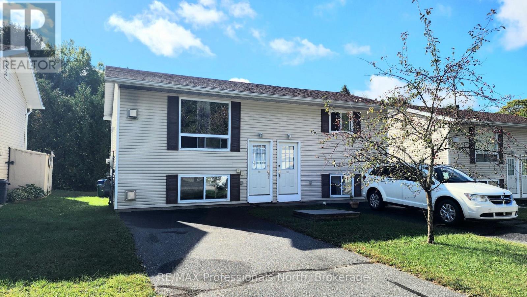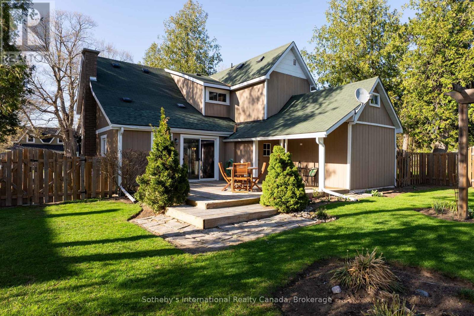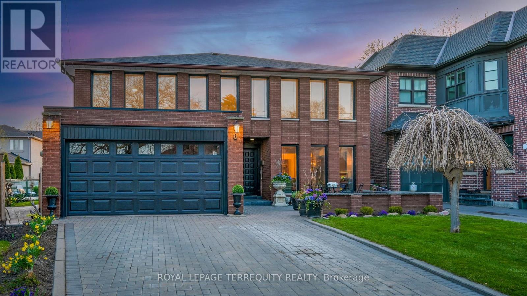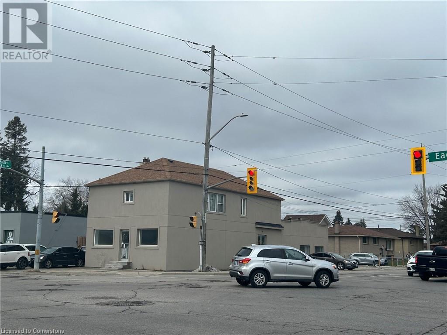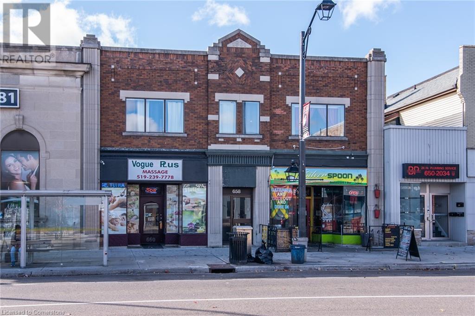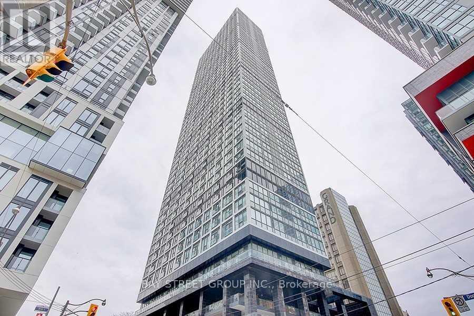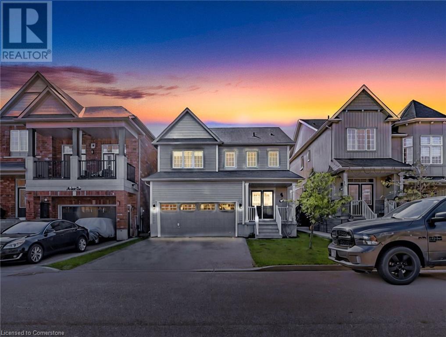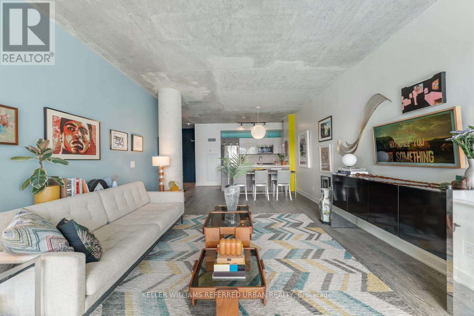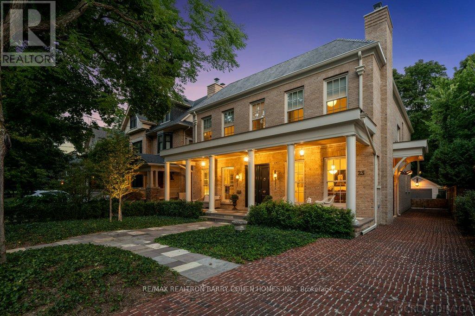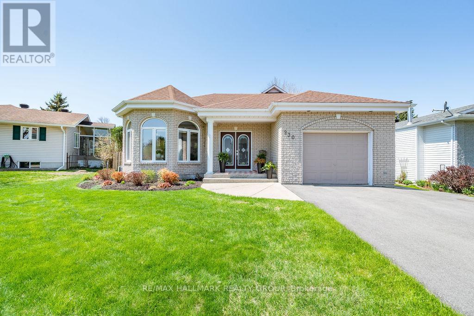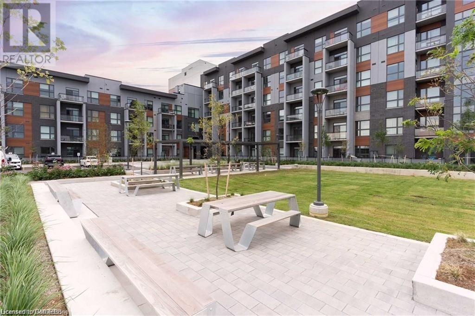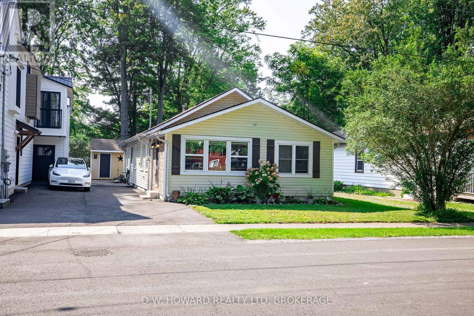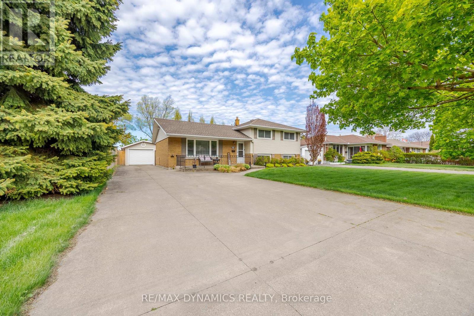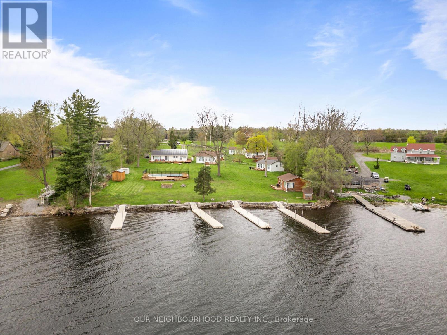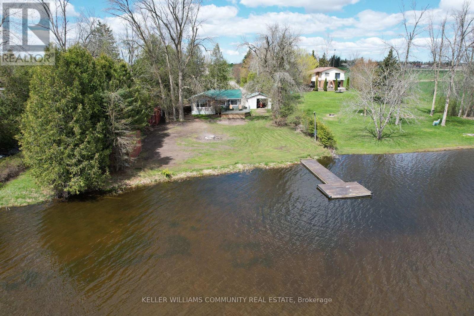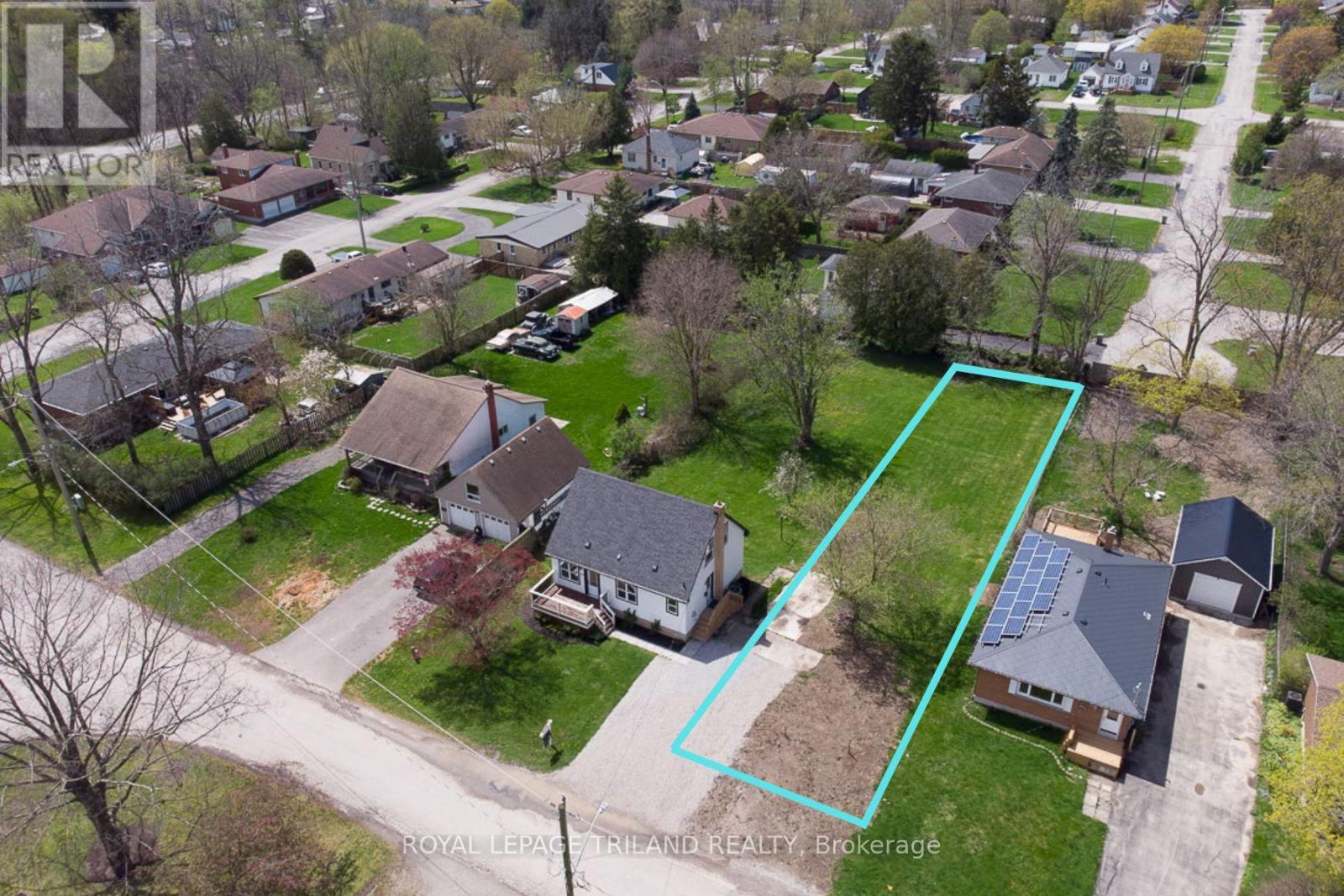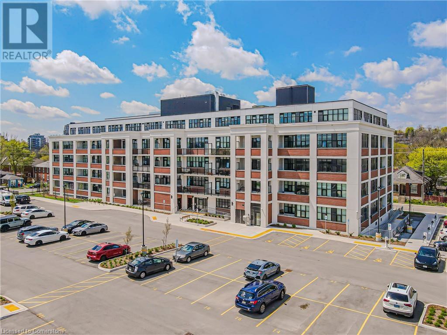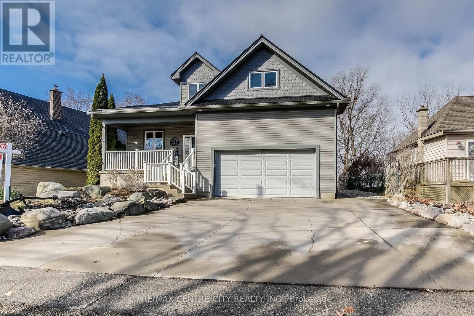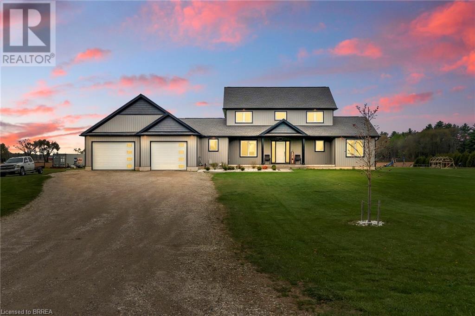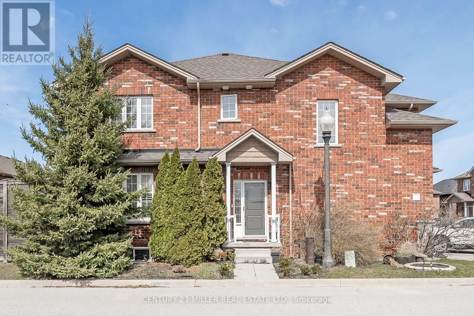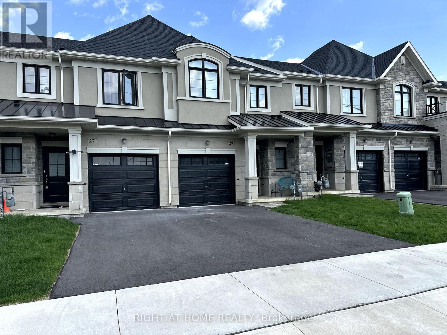25 Long Street
Bradford West Gwillimbury (Bradford), Ontario
Fully Detached/All Brick Move-In Ready Home in highly sought after community of Bradford. Enjoy the convenience of walking to shopping, public transportation, parks, daycare and schools. Hwy. 400 is within easy reach. The bright inviting spacious foyer offers a large mirrored entry closet leading to a functional and bright open concept main floor layout. The family sized kitchen features stainless steel appliances and plenty of cabinetry. Upper level offers the comfort and convenience of a good sized laundry room with 3 spacious bedrooms with large closets. The large primary bedroom boasts a large walk-in closet and a private ensuite complete with a separate shower. The extended driveway accommodates an extra vehicle. Large concrete patio stones along the side of the home lead you to the fully fenced backyard and patio section which are perfect for family and friend gatherings. (id:45725)
608 - 172 Eighth Street
Collingwood, Ontario
Soak in the morning sun and Osler views from this bright, southeast-facing top-floor corner unit in The Galleries, one of central Collingwood's most welcoming condo communities. This spacious layout is filled with natural light and features two oversized bedrooms, in-suite laundry, and abundant storage with three large closets plus a linen closet. The private balcony is the perfect spot to enjoy your coffee and the views year-round. Residents of The Galleries enjoy more than just their individual suites, this well-managed building fosters a true sense of community with amenities like a friendly lobby lounge, party room, fitness area with saunas and showers, and secure underground parking with a storage locker. With it's ideal blend of privacy, natural beauty, and shared connection, this unit offers a relaxed and easy lifestyle right in the heart of Collingwood. (id:45725)
360 Sprucwood Court
Toronto (L'amoreaux), Ontario
SHORT TERM TENANTS ONLY! 10/10 Location! Lovely Bright And Spacious Well Maintained. House Features Soaring 18Ft High Ceiling Living Rm, W/O To Private Yard W/Mature Trees. Modern Family Size Kitchen W/New Cabinet, Newly Installed Laminate Flr On 3rd Floor. Newer Roof, Newer Hi-Effi Furnace. New Painting! Close To Ttc, Bridewood Mall, Seneca College, Minutes To 401& 404. Available Immediately. (id:45725)
2206 - 5180 Yonge Street
Toronto (Willowdale West), Ontario
Direct underground Access To Subway Station!!! Amazing 2 Bedroom 2 full washroom Condo Unit In Sought After Yonge/Sheppard Area. Large Balcony With Unobstructed Great View.. Mins From Highway 401. Just Cross Street To North York Center. Close To Restaurants, Bank, Movie Theatre And Super Market , Conveniently located with underground access to the Subway, Empress Walk Mall, Loblaws, Shoppers Drug Mart, and the NY Public Library. Top-rated schools, banks, restaurants, and cafes are all just steps away. Walking Distance To Everything You Need !!! Sun-filled South East suite with unobstructed greenery view. 9 foot ceiling &floor-to-ceiling windows that flood the space with natural light. Parking & locker included. . The suite features smooth ceilings, top notch modern appliances, quartz counter-top , laminate floor through out. The primary bedroom features 3 piece ensuite and a large closet. Enjoy the world class amenities, including a luxury 24-hour concierge, party and billiard room, gym, theater, outdoor terrace, guest suites, and more. Water and heat included. (id:45725)
202 - 475 Queen Street W
Toronto (Waterfront Communities), Ontario
Spacious 3 Bedroom (large den is used as a 3rd bedroom), 1.5 Bath, Approximately 1026 Sq Ft.High Ceiling In A Newer Boutique Building Conveniently Located On Queen And Spadina, Elevator Access at back of building. Spacious Open Concept Living, Dining And Kitchen With Pot lights Throughout, Plus Full Size En Suite Laundry. Everything From Grocery Stores, Restaurants, Coffee Shops And Transit Are At Your Doorstep. Great for students looking to be near schools! (id:45725)
307 - 152 St. Patrick Street
Toronto (Kensington-Chinatown), Ontario
Approx. 884 Sf (as per previous listing) spacious 1 Bedroom + Den unit w/ North views @ Artisan at University & Dundas. Walking distance to subway, U of T, TMU, Hospitals, AGO, Chinatown, Queen St shops, restaurants, Financial & Entertainment District. Building amenities include 24 Hours concierge, fitness room, party room & outdoor terraces. No Pets, No Smoking & Single Family Residence. (id:45725)
194 Wolverine Cres
Thunder Bay, Ontario
Stunning Bungalow with Luxury Upgrades & Open-Concept Living! Welcome to this beautifully designed family home that perfectly blends comfort, style and functionality. Featuring an open-concept kitchen that flows seamlessly into the spacious living and dining room. 3 beds up, 1 down, 2 baths plus ensuite. Shingles 2022, (furnace, HWT, A/C, boiler all 2024), updated quartz countertops, 2-sided gas fireplace in living room, in floor heating in basement and garage, huge deck off dining room/primary bedroom, 2 car attached garage, backing onto green-space with a fully fenced yard and so much more. Come see everything this home has to offer! (id:45725)
62 Kirby Avenue
Collingwood, Ontario
GORGEOUS FREEHOLD 4 BEDROOM, 4 WASHROOM TOWNHOUSE IN ONE OF BRAMPTON'S MOST PRESTIGIOUSNEIGHBORHOODS. BRICK & STONE EXTERIOR WITH A 9' CEILING ON THE MAIN FLOOR AND A CLASSIC OAKSTAIRCASE. MODERN OPEN-CONCEPT LAYOUT WITH A SEPARATE LIVING/DINING AREA. UPGRADED KITCHEN WITHGRANITE COUNTERTOP, STAINLESS STEEL APPLIANCES AND W/O TO DECK. THE UPPER FLOOR OFFERS 3 BEDROOMSAND 2 FULL BATHS. FAMILY ROOM OPENS TO THE BALCONY. THE 4TH BEDROOM HAS LAMINATE FLOORS, A FULL 4PC ENSUITE BATHROOM AND OPENS TO THE BACKYARD. CLOSE TO ALL AMENITIES STAINLESS STEEL AP (id:45725)
19 Fred Mclaren Boulevard
Markham (Wismer), Ontario
The Stunning Sun-Filled Spacious And Well Maintained 4+1 Bedrooms 5 Bathrooms Detached Home With A Lot Of Upgrades In Wismer Commons. Quiet and Family Oriented Neighbourhood. Top Ranking Schools, Bur Oak Secondary School(Ranking 11/746). Whole House Freshly Painted. 9 Ft Ceiling On Main. Covered Porch, Double Doors. Great Layout, Two Ensuite Bedrooms, Customized Closet. Family Room With Pot Lights And Gas Fireplace. Hardwood Flooring Throughout Main & 2nd. Granite Kitchen & Bathroom Countertops. Fully Finished Basement Boasting A Open-Concept Design, 3-Piece Bathroom, Wet Bar, Office and Additional Bedroom. The Gourmet Kitchen Featured High End S/S Appliances. Front & Back Yard Interlocking. Excellent Location! Close To Schools, Parks, Transit and Joy GO Station. (id:45725)
158 Kingshill Road
Richmond Hill (Oak Ridges), Ontario
Discover this beautiful 4-bedroom plus one-bedroom in the basement, 2-story detached home with a double garage, located in the sought-after Richmond Hill area. This home boasts: 4 Bedrooms plus an additional bedroom in the basement, 3 Bathrooms (two on the second floor, one in the basement, and a powder room on the main floor). Open Concept Living Areas with plenty of natural light, Modern Kitchen featuring a gas stove and granite countertops, Recently Renovated kitchen and bathroom, Fully Painted interior throughout, Cozy Fireplace in the living room, Large Backyard with mature trees, ideal for outdoor activities, New Roof installed less than a year ago. Basement with a separate entrance, featuring a fully equipped small apartment, conveniently located near transportation, grocery stores, and schools, this home combines comfort and convenience. Basement apartment gives $1900 income. (id:45725)
64 Button Crescent
Uxbridge, Ontario
This stunning executive home offers an exceptionally rare combination of luxury, location, & lifestyle in one of Uxbridge's most sought-after golf course communities. It backs onto lush green space & forest, with direct access to scenic trails and within walking distance to shops, schools, and town amenities. Upon entry, the main floor impresses with 9' ceilings and crown mouldings throughout with a dramatic 2-storey foyer open to the upper level. The living room features large bow windows, custom built-ins and California shutters; the formal dining room is accented with a coffered ceiling & pillar columns. The open concept gourmet kitchen offers custom cabinetry, granite counters, a tumbled marble backsplash, s/s appliances with counter cooktop, built-in oven, microwave & warming drawer, hardwood floors, and a 3-sided gas fireplace connecting to the family room. Double garden doors with a retractable screen leads to a large deck with forest views. Upstairs, the primary suite includes double entry doors, a walk-in custom closet, & a 5-pc ensuite with a Jacuzzi tub. Two bedrooms share a Jack & Jill 4-pc bath, while the fourth offers its own ensuite, bay windows with a vaulted ceiling & built-in desk area. The bright, walkout basement includes oversized windows, a kitchenette with custom cabinetry, an eating area, dishwasher, sink, and fridge; plus a rec room and play area perfect for in-laws and extended family. The playroom features a large above-grade window and could easily be converted into an additional bedroom (by adding one wall) offering excellent potential for a full in-law suite conversion. Walk out to a covered patio and professionally landscaped backyard with a sprinkler system, hot tub, deck with lighting, and mature gardens. Additional features include: Nest thermostat + doorbell, privacy fencing with gate access, 2018 furnace & AC, 2017 shingles, 200 amp service, water softener(owned) & a professionally landscaped front yard with sprinkler system. (id:45725)
20 Lot Concession Unit# 1
Palmerston, Ontario
Build your own dream home in beautiful Palmerston! Just under 3 acres is waiting for your amazing ideas. Zoned residential with multi-residential capabilities. Amazing location just off of Main St. Electricity, municipal water, natural gas, telephone, internet, storm water sewers, and sanitary sewers available, but not yet hooked up. The possibilities are endless with this patch of land! (id:45725)
33 - 200 Pine Street
Bracebridge (Macaulay), Ontario
Looking for easy rental income with little maintenance, including no snow shoveling in Muskoka? Or an affordable home for your family? Then this is property is for you! An amazing opportunity to get into the market in Bracebridge with this affordable 2 bedroom raised attached bungalow on a quiet and peaceful private cul-de-sac! This upper-level home is unique in that you own the whole top floor with large windows making this home very bright and inviting. Newer vinyl plank flooring throughout. Enjoy the natural gas fireplace in the spacious living room on cold days, open to the kitchen and dinning room. Down the hall you will find an updated 4-piece bathroom and two large bedrooms. The monthly condo fee includes exterior building maintenance and seasonal upkeep including grass cutting in the summer and snow removal in the winter. The driveway fits two vehicles with a visitor parking lot also available at the end of the private condo street. Public transit is easily accessible with a bus stop nearby. This home is located within walking distance to the Bracebridge Smart Centre for all your shopping needs, and easy access to Highway 11. Hiking trails, parks, schools, shopping and transit are all at your doorstep. Don't miss your opportunity to enjoy low maintenance living in the Heart of Muskoka! (id:45725)
325 Farquhar Street
Gravenhurst (Muskoka (S)), Ontario
Welcome to this beautifully preserved and thoughtfully updated 3-bedroom, 2-bath farmhouse, nestled in the heart of Gravenhurst. Built in 1879, this home effortlessly blends historic charm with modern convenience, offering a warm and inviting atmosphere perfect for families or those looking to enjoy Muskoka living with character. Step inside to discover a bright and modern kitchen, complete with updated cabinetry, contemporary finishes, and ample space for cooking and entertaining. The main floor features a versatile bedroom ideal for guests, an office, or convenient main-level living alongside a full bathroom for added functionality. Upstairs, you'll find two spacious bedrooms and a second full bath, offering plenty of room for the whole family. Outside, a large deck overlooks the generous fenced in yard, perfect for summer BBQs, family gatherings, or quiet evenings under the stars. Located within walking distance to local schools, parks, and all the amenities Gravenhurst has to offer, this home is a rare blend of old-world character and modern-day lifestyle. Dont miss your opportunity to own a piece of Gravenhurst history with this move-in-ready farmhouse gem. (id:45725)
8 Ashall Boulevard
Toronto (O'connor-Parkview), Ontario
Welcome to 8 Ashall Boulevard - A Hidden Gem in East York's Most Exclusive Enclave. Nestled in one of East York's most sought-after and family-friendly neighborhoods, this exceptional residence offers the rare blend of spacious living, natural beauty, and everyday convenience. This stunning home is situated in a quiet enclave built around lush parks and ravines, where children play freely, and neighbors build lifelong friendships. Its a serene, low-traffic community where birdsong greets you each morning and nature is your backdrop. Boasting 2,907 sq. ft. above grade and almost 4,300 sq. ft. in total, this thoughtfully designed residence features 4 generously sized bedrooms, a large family room with a fireplace, plus a main-floor library/office - ideal for working from home or hosting guests. The expansive lower level offers a large rec room with a second fireplace and potential for a kitchen, 3 additional bedrooms, two 3-piece bathrooms, cold cellar, and ample storage - ideal for growing or multigenerational families, with the convenience of a separate entrance. At the heart of the home is a huge, eat-in kitchen with a walkout to the backyard oasis - a perfect setting for summer entertaining, complete with a sparkling inground pool. The pie-shaped lot expands dramatically at the rear to 78 feet wide, providing unparalleled outdoor space in the city. With 4.5 bathrooms, a functional layout, and elegant finishes throughout, this home is ready for your family to move in and enjoy. Located within walking distance to top-rated Presteign Heights Elementary School, parks, and trails, this is a community where lifestyle and location meet seamlessly. Discover a home that grows with your family - and a neighborhood where memories are made. A perfect new chapter awaits its next owners. (id:45725)
1 - 20 Petra Way
Whitby (Pringle Creek), Ontario
Easy Living in the Heart of Pringle Creek! This bright and well-maintained 2-bedroom, 2-bath condo offers a rare blend of space, comfort, and walkable convenience in a sought-after Whitby neighbourhood. Featuring a functional, carpet-free layout with ensuite laundry, a second full bathroom, and a private terrace walkout, this unit checks all the boxes for everyday ease. Enjoy the added bonus of underground parking - no more brushing off snow or hopping into a sweltering car in summer. Whether you're starting out, downsizing, or investing, the location is ideal: steps to grocery stores, pharmacies, transit, and everyday essentials, with easy access to GO Transit for commuters. A smart opportunity in a well-managed building, this one is ready when you are. (id:45725)
1390 N Eagle Street N
Cambridge, Ontario
Great Investment opportunity. Highly visible to traffic . This freestanding building offers approx. 3300 in total square feet with a lot of parking space. It splits up in 3 units. Main floor are 2 newly renovated retail space and upstairs with beautifully renovated residential apartment (separate entrance from main floor).The whole building has been professionally renovated with updated electrical, plumbing. New Stucco and Roof 2019. Property being sold on an as-is, where-is basis without representation or warranty by the Seller. Buyer to complete their own due diligence. C1 zoning . Upstairs currently rented out. The Main floor is vacant, good to open your own business. (id:45725)
660 King Street E
Cambridge, Ontario
SPRING SALE! Fantastic investment opportunity in the heart of Preston. With new investment happening all around and a plan for future LRT nearby, this well maintained 7,412 sqft mixed-use building with quality, long term residential and commercial tenants is a true turn-key opportunity. With mortgage rates continually dropping, this investment currently operates at approx. 6.15% Cap Rate with a market-rate potential closer to 8.59%. With 4 residential units and 2 commercial, this building offers a good mix of income streams with fantastic upside potential. 2- two bedroom units and 2 - one bedroom units on the upper levels. Main floor commercial with great street exposure and long term leases. Potential for additional storage income. Equipment is all owned, no rentals. Appliances included. Schedule a viewing today! (id:45725)
1807 - 181 Dundas Street E
Toronto (Church-Yonge Corridor), Ontario
Welcome To Prestigious Grid Condo! One Bedroom South Facing Unit! Lots Of Sun Exposure! Gorgeous Lake South View And Downtown City Skyline. Steps To Ryerson University, George Brown, Dundas & Queen Ttc Subway, Dundas Square, Eaton Centre & St. Lawrence Market. 24 Hours Concierge, Study Area & Media Room & Workout Centre. (id:45725)
3505 - 5 Defries Street
Toronto (Regent Park), Ontario
***Lake View, City View, and Abundant Sunshine*** Welcome to this exquisite, newly constructed southwest corner unit boasting 3 bedrooms, 2 bathrooms, along with convenience of one parking spot and a locker. Revel in breathtaking, unobstructed views of the lake and skyline. Luxurious features include keyless entry, a smart home system, and soaring 9-foot smooth ceilings.This unit has undergone a 15K upgrade, showcasing wide plank laminate flooring, quartz countertops, ceramic backsplash in the kitchen and bedroom closets with organizers. Located mere steps away from an array of amenities, public transit options, and prestigious universities. Enjoy close proximity to the Financial Core, Riverdale Parks and Trails, the Distillery District, Tommy Thompson Park, and more. Amenities abound with a 24-hour concierge, a 12th-floor rooftop terrace boasting an outdoor pool and cabanas, a party room, fitness center, co-working space, games room, yoga studio, guest suite, and more. Experience urban living at its finest. (id:45725)
201 - 77 Florence Street
Toronto (Little Portugal), Ontario
Art + Design District Creative Workspace. 2nd Flr Suite Approx. 750 sf with soaring 12 ft Original Wood Ceilings, Exposed Red Brick Walls, Solid Douglas Fir Wood Beams & Original Canadian Maple Hardwood Floors. EXPANSIVE East Facing Windows with Brand New Private Bathroom and Kitchenette. Bldg Converted Into A Fusion Of Industrial Chic Studio Lofts Emulating The Innate NYC Warehouse Atmosphere. Walk Score 94. Both Transit and Bike Score of 91. (id:45725)
116 Odonnel Drive
Binbrook, Ontario
Welcome to your dream move-up home in beautiful Binbrook! This 2-storey residence, built in 2015, offers the perfect blend of modern style and family functionality. Nestled in a highly sought-after, family-friendly neighborhood, this carpet-free home features an inviting open-concept layout with some pot lighting, creating a bright and spacious atmosphere ideal for entertaining and everyday living. The elegant oak staircase is a standout feature, adding warmth and character to the main living space. With thoughtful design, this home is move-in ready and tailored for growing families looking to take the next step. Enjoy a spacious backyard, ideal for family fun and an unfinished basement ready for your personal touch. Don't miss this opportunity to own a beautifully maintained home in one of Binbrook’s most desirable communities! (id:45725)
1206 - 608 Richmond Street W
Toronto (Waterfront Communities), Ontario
Experience modern urban living at its finest in this stunning two-bedroom, two-bathroom loft, offering 1,142 sq ft of meticulously designed interior space and a generous 198 sq ft south-facing balcony with a gas BBQ hookup---ideal for year-round entertaining. The open-concept layout effortlessly blends the kitchen, dining, and living areas, creating a warm and welcoming atmosphere for hosting in any season. Thoughtful upgrades include a custom walk-in closet by California Closets, featuring high-end finishes worth thousands. Located in one of Queen Wests most sought-after boutique buildings, you'll be steps away from the TTC, trendy shops, and acclaimed restaurants. Parking is available for purchase or rent. (id:45725)
2503 - 56 Forest Manor Road
Toronto (Henry Farm), Ontario
Stunning 1+1 Suite With 2 Baths Located in the Prestigious Forest Manor Community. Fantastic Layout With South Exposure ! Modern Style Decor. Den Can Be Used as Second Bedroom with Sliding Doors. Laminate Thru-Out. Bright and Spacious with the Best Building Amenities Which Include Concierge, Indoor Pool, Party Room, Underground Visitor Parking. Situated Close To Schools, Hospital, Public Transit/Subway, Hwy404/401, Fairview Mall, T&T, Freshco and Community Centre. (id:45725)
2110 - 1 Concord Cityplace Way
Toronto (Waterfront Communities), Ontario
Discover luxurious living in the brand-new Concord Canada House, situated in the heart of Toronto. This southwest corner unit features a 2-bedroom plus study layout with stunning lake views. Fully furnished and inclusive of all utilities and internet, it offers both comfort and convenience. Enjoy premium Miele appliances and a heated balcony, ideal for year-round relaxation. Residents can access world-class amenities, including an 82nd-floor Sky Lounge, Sky Gym, indoor swimming pool, ice skating rink, touchless car wash, and more. Just steps away from the CN Tower, Rogers Centre, Scotiabank Arena, Union Station, the Financial District, waterfront, dining, entertainment, and shopping everything you need right at your doorstep. (id:45725)
23 Lytton Boulevard
Toronto (Lawrence Park South), Ontario
"Quiet Luxury" Centrally Nestled In Lytton Park. This Classic Georgian Residence Seamlessly Harmonizes Historical Charm With Modern Allure Across Its Expansive 6454 Sq. Ft. Of Living Area. Crafted For Family Comfort And Extravagant Entertaining. Welcoming Grand Reception Adorned With A Classic Centre Hall Design With Opposing Living And Dining Rooms, Two Flanking Wood Burning Fireplaces.The Kitchen, A Masterpiece Of Bespoke Cabinetry And Quartzite Countertops, Effortlessly Transitions To A Family Room Offering Captivating Views Of The Landscaped Backyard Featuring A Year-Round Plunge Pool. A Centrally Located Study Also Serves As A Future Bedroom For Those Seeking To Age Gracefully Within The Home. Ascending To The Second Level Reveals Four Generously Proportioned Bedrooms, Including A Sumptuous Primary Suite Boasting A Large Sitting Area, Gas Fireplace, Two Large Walk-In Closets And A Luxurious 5-Piece Ensuite Bathroom For Ultimate Relaxation. The Lower Level Presents An Expansive Entertainment Space, A Fully-Equipped Home Gym With A Rejuvenating Steam Shower, A Wine Cellar, And An Additional Bedroom With Ensuite Facilities. Outside, The Newly Landscaped Low Maintenance Yard With Antique Paver Driveway Leads To A Detached Garage, Complemented By Charging Station Rough-Ins. Completed In June 2023, This Residence Epitomizes Traditional Elegance And Craftsmanship Through Its Tasteful Incorporation Of Natural Elements And Contemporary Luxuries, All Conveniently Situated Within Close Proximity To Esteemed Public And Private Schools. (id:45725)
615 - 60 Byng Avenue
Toronto (Willowdale East), Ontario
Welcome to The Monet, a stunning and thoughtfully upgraded 1+1 bedroom, 1 bathroom condo in one of Toronto's most prestigious residences. This immaculate home is the perfect blend of sophistication, comfort, and functionality, ideal for discerning buyers or savvy investors. Step inside to find a beautifully updated kitchen, freshly painted walls, and elegant wainscotting that adds a touch of timeless charm. The spacious open-concept layout is flooded with natural west-facing light, thanks to the unobstructed views and floor-to-ceiling windows, while 9-foot ceilings create an airy, upscale ambiance. The versatile den, enclosed with sleek sliding doors, can easily serve as a second bedroom, stylish home office, or private guest suite tailored perfectly to your lifestyle. The durable, updated laminate flooring in the primary bedroom and solarium combines beauty with practicality, and the polished marble foyer offers a stunning first impression. The suite also includes custom upgrades such as a built-in Billy shelf in the primary bedroom and a shoe cabinet, maximizing both storage and style. Located just steps from Finch Subway Station, TTC, GO Transit, and Viva, commuting is effortless. Quick access to Highway 401 connects you to the entire city, while the surrounding neighbourhood offers a vibrant lifestyle with restaurants, cafés, shops, and essential amenities right at your doorstep. Residents of The Monet enjoy the benefits of a well-managed, luxury building with all-inclusive maintenance fees, ensuring a stress-free, turnkey lifestyle. Renowned for its strong rental potential, this property presents a rare opportunity for both investors and end-users alike. Don't miss your chance to call this extraordinary suite home. Experience elegance, efficiency, and the best of city living at The Monet. (id:45725)
230 Vanier Crescent
Renfrew, Ontario
PRISTINE & THOUGHTFULLY MAINTAINED 3+1 BEDROOM BUNGALOW! Welcome to your private backyard haven, complete with a heated above-ground saltwater pool (2021) and low-maintenance landscaping, all framed by mature cedar trees for maximum privacy. A newer composite deck (2017) extends your living space outdoors, just in time for summer! Inside, enjoy tasteful upgrades throughout including a fully finished basement (2010) featuring a renovated laundry/full bath combo (2022), an updated kitchen (2014) with stainless steel appliances, and fresh paint throughout. Step into the bright double-door foyer (or come through the convenient inside garage access) and into your peaceful, light-filled living space. Open living room and dining room are flooded with natural light thanks to a wall of oversized, nearly floor-to-ceiling windows. Renovated kitchen boasts crisp white cabinetry, a herringbone subway tile backsplash, glass and open shelving, and a window above the sink. Enjoy casual mornings at the breakfast bar (perfect for your daily Wordle!) surrounded by even more windows. Down the hall, the primary bedroom offers a serene retreat, alongside a spa-inspired bathroom with a soaker tub, glass-enclosed shower, and dedicated make-up vanity. Two additional bedrooms complete the main level. Finished basement is ideal for movie nights, guest stays, or multi-generational living with a 4th bedroom and a luxurious full bath/laundry combo. Glass-enclosed shower is the perfect way to rinse off after an afternoon in your own backyard oasis. Tucked away in a quiet yet convenient neighbourhood, this home is a rare find. Whether you're seeking comfort, privacy, or afresh start, this is the one you've been waiting for. (id:45725)
95 Dundas Street W Unit# 324
Oakville, Ontario
Beautifully upgraded 1 bedroom 1 bathroom condo with 9 feet ceilings. Southwest facing unit is sun filled and has a great floor plan with no wasted space. Carpet free unit finished with luxury laminate flooring. Gourmet kitchen with extended white shaker style cabinetry, quartz counters, quartz backsplash and stainless steel appliances. Open concept living room with walk-out to the private balcony overlooking the pond. Upgraded 3-Pc ensuite. Added benefit with upgraded full sized washer and dryer in ensuite laundry. One secure underground parking plus one locker included. Located in close proximity to schools, the Oakville Hospital, beautiful parks, shopping, fine dining and entertainment. Commuters dream with easy access to the 403, QEW & 407. Close to public transit and the GO. Energy efficient condo. (id:45725)
339 Beechwood Avenue
Fort Erie (Crystal Beach), Ontario
Welcome to 339 Beechwood Ave. Embrace a short walk to a public sandy beach on Lake Erie shores at Crystal Beach. This charming 4 season getaway has everything you need to savor a beach lifestyle. Including 3 bedrooms, a den (which could serve as a 4th bedroom if necessary) and 1 and a half baths. Experience newer GFA and C/A, an open concept with an eat-in kitchen, plus a private deck with a gazebo and two storage sheds. Private deck with gazebo and two storage sheds. Excellent opportunity for summer rental. Selling partially furnished. Come take a peek! (id:45725)
87 Rochelle Drive
St. Catharines (Bunting/linwell), Ontario
Welcome to this charming detached side-split located in St. Catharines desirable north end! Nestled in a quiet, family-friendly neighborhood, this home is just a short walk to the Welland Canal, Sunset Beach, and close to all major amenities. The main floor features an inviting open-concept living and dining area, perfect for entertaining. Enjoy the spacious and bright basement family room offering additional living space for the whole family. With a double car garage and a large driveway, theres ample parking for multiple vehicles. The fully fenced backyard backs onto the scenic Grantham walking trailno rear neighbors for added privacy. A true gem in a prime location! (id:45725)
10 Richardson Road
Prince Edward County (Picton), Ontario
Exceptional Tourist Commercial Opportunity on the Bay of Quinte. Discover a rare and fully turn-key waterfront resort nestled on approximately 2.57 acres along the scenic Bay of Quinte. This unique property offers incredible income potential with multiple accommodations and amenities already in place, making it ideal for investors or entrepreneurs in the hospitality space. The main house is a charming 3-level backsplit featuring 2 Bedrooms, 2 Bathrooms, and soaring cathedral ceilings, providing a comfortable owner's residence or additional guest rental. The resort includes 6 self-contained cottages with full kitchens, and 3-piece bathrooms, 3 cozy bunkies, and 3 trailer sites, plus a laundry/washroom building, in-ground pool, and 4 floating docks for endless summer enjoyment. Set just two driveways down from a public boat launch and only 15 mins. from both Picton and Deseronto, with quick to the 401 (Exit 566), this property is perfectly located for guests exploring Prince Edward County. Create a place where families return year after year, drawn by the peaceful setting, outdoor recreation, and sense of tradition this property inspires and has to offer. Whether it's boating, fishing (including ice fishing), or relaxing by the water, there's something for everyone to enjoy. Guests will also love the short drive to Sandbanks Beach, golf courses, local wineries and breweries, antique shops, museums, and fine dining. This is more than just a property, it's a lifestyle investment and a place where lifelong memories are made. Don't miss this one-of-a-kind waterfront resort opportunities. Notes: Cottage #6 is a 3-bedroom with wood stove, baseboard heating, perfect for off-season stays when ice-fishing. 3 WELLS: 1 well services the south cottages; 1 well services the single-family residence; 1 well services the north cottages. 5 SEPTIC TANKS on the property which feed to 4 leaching beds. 200 AMP main panel. (id:45725)
4 Columbus Street N
Kawartha Lakes (Ops), Ontario
Charming Waterfront Bungalow on the Scugog River - Part of the Trent-Severn Waterway! Welcome to your private escape on over 100 feet of east-facing waterfront along the Scugog River. This detached bungalow offers the best of cottage-country charm and year-round living, just minutes from the vibrant town of Lindsay. Situated on a flat, well maintained lot, this 2-bedroom, 1-bathroom home/cottage provides stunning sunrise views over the water. Enjoy direct access to the renowned Trent-Severn Waterway, ideal for boating, fishing, or just relaxing by the dock. Ample parking, a detached garage, and a spacious layout make this property perfect for entertaining or quiet weekends away, and with a metal roof on both structures, you can rest well knowing your investment is protected from the elements. Whether you're looking for a serene retirement retreat, a family getaway, or a smart waterfront investment, this property checks all the boxes. Don't miss your chance to own a rare piece of shoreline just outside the city where comfort meets nature. Hydro average approx. $100/month plus approx. 2 bush cords of wood in winter. (id:45725)
40 Glen Watford Road
Cobourg, Ontario
Nestled in a vibrant neighbourhood just a short stroll from the shores of Lake Ontario, this charming 4-bedroom home masterfully blends comfort with convenience. Step inside to discover a luminous living and dining area, where natural light and a warm, inviting ambiance set the stage for memorable family gatherings and cozy evenings. The spacious eat-in kitchen, positioned adjacent to the welcoming family room, creates an ideal space for casual entertaining and everyday living. Whether hosting friends or enjoying quiet moments with loved ones, the generous family room serves as the heart of the home. Venture to the lower level to find a versatile rec room, offering endless possibilities for play, hobbies, or relaxation. Each of the well-proportioned 4 bedrooms provides a private retreat, ensuring ample space for everyone. Outside, an expansive deck and serene, private backyard beckon you to unwind or entertain. Whether planning a lively barbecue or enjoying a peaceful moment outdoors, this space stands out as a true highlight. A little bit of country feelings right in town, no sidewalks, sought-after neighbourhood! With its perfect blend of charm and practicality, this home is ready to welcome you. (id:45725)
567 Gainsborough Road
London North (North F), Ontario
This premium 3-bedroom end-unit townhome is steps from shopping, schools and transit in popular Northwest London. Designer-inspired updates including a new kitchen, refreshed bathrooms, light fixtures, fresh paint and more. Plenty of space in the lower level including a finished family room, laundry, and storage. Outdoor living continues with a large private patio area and easy access to parking. Minutes to Western University, Downtown and more. You will LOVE living here. Photos are of when the home was previously staged. (id:45725)
67 Pauline Crescent
London South (South X), Ontario
Welcome to 67 Pauline. This charming 3-bedroom, 1.5-bath home is nestled in a lovely crescent in the heart of White Oaks, featuring a deep private lot. Ideal for first-time homebuyers, this property has recently undergone updates including a new kitchen, bathrooms, paint, flooring, and lighting. Its location offers easy access to the 401, shopping centers, schools, and all the amenities you could desire. Don't miss out on the opportunity to make this lovely home yours! (id:45725)
242 Alma Street
St. Thomas, Ontario
Prime Infill Lot in St. Thomas. Grading plan paid ($6800). Parkland fee paid ($11,000), Lot serviced ($38,000). Vacant lot tucked into a mature, quiet subdivision in St. Thomas. Close to Waterworks park, Lockes PS. R3 zoning and full municipal servicing in place, this site is ready for a variety of residential builds. No demolition required just a clean slate with established infrastructure and design flexibility thanks to the extra-deep 179 ft lot. The location offers a strong mix of convenience and lifestyle just 20 minutes to London or the beach in Port Stanley.Whether youre a builder seeking your next project or an investor looking to grow your rental portfolio, this lot checks all the boxes for urban infill potential.VTB available. (id:45725)
120 Huron Street Unit# 528
Guelph, Ontario
Welcome to Unit 528 at 120 Huron Street – a bright, top-floor condo in Guelph’s iconic Alice Block building. This freshly built 1-bedroom, 1-bathroom loft-style unit follows the popular Contini floor plan and offers the chance to be the very first person to live here. Located in a restored 1920s building, it blends heritage character with stylish modern finishes. Soaring 9.5-foot ceilings and large windows fill the open-concept living space with natural light, while the bedroom features an impressive 13.5-foot ceiling and upper-level windows for added brightness and charm. The kitchen offers stainless steel appliances and clean lines that pair well with the luxury vinyl flooring. Upgrades include a full-length bathroom mirror with vanity lighting, light-blocking shades in the living area, and built-in backing with conduit for wall-mounting a TV. In-suite laundry is included, along with a large basement storage locker (#45), and the unit is covered under the Tarion New Home Warranty. Alice Block also offers standout amenities: a pet wash station, heated bike ramp and storage, games room with Wi-Fi, music room with instruments, well-equipped fitness centre, and a 2,200 sq ft rooftop patio with BBQs, lounge chairs, and a fire bowl for relaxing or entertaining. While the unit does not have a dedicated parking space, there is 24-hour street parking nearby and access to visitor parking several times per month. Just a short walk to downtown Guelph, shops, parks, restaurants, transit, and the University of Guelph. Ideal for first-time buyers, downsizers, or students and parents looking for a stylish and low-maintenance place to call home. (id:45725)
19 James Street
Greater Napanee (Greater Napanee), Ontario
Location, location! This home is on a large double lot in a rare setting bordering on country and still offering the advantages of town conveniences. Only one adjacent neighbour, the backyard bordered by tree boundary of farm fields on this quiet south facing corner lot with lots of room for gardening, for kids to play or for peaceful retreat, and adjacent walking paths. Walking distance to newer school K-8, library, park and downtown, a stone's throw to the gold course. Impeccably maintained, this compact home has an attached oversized garage with room to park on car and bonus area to have a workshop. This compact home offers an updated eat-in kitchen, living area, 2 bedrooms and a good sized primary bedroom with 3pc ensuite, refreshed main 4pc bath. Lower level cozy rec room with gas fireplace, utility/laundry room and crawl space offering lots of storage. Concerned with maintenance? Newer steel roof (2024), many newer windows, c/air, mostly newer flooring, updated 100 amp electrical panel, well maintained furnace. This welcoming compact home has been well loved and ready for you with appliances included, perennial gardens in bloom and a flexible closing date. (id:45725)
210 Cornell Drive
Central Elgin (Port Stanley), Ontario
Welcome to this stunning custom home in the sought-after Orchard Beach neighbourhood of Port Stanley, Perched on top of the village offering multiple breathtaking views of the harbour and Lake Erie. Perfectly located, It is a quick 6 minute stroll down the hill to Little Beach and a 7 minute walk into the village. As you approach the property, you're greeted by beautifully landscaped grounds, a charming covered front porch, a double garage, and a concrete driveway. Step inside to a bright 2 storey foyer that leads into the kitchen, living, and dining areas boasting high ceilings and an abundance of natural light, gas fireplace, creating the perfect space for both entertaining and everyday living. The cozy family room, just beyond, provides an ideal place to unwind, and both the family and living rooms open to a partially covered deck with spectacular water views, perfect for entertaining or enjoying a BBQ. Upstairs, you'll find two spacious bedrooms and a 4-piece bath. The third floor boasts a private primary suite with a walk-in closet and 3-piece ensuite. A cozy sitting area completes the space and opens to a balcony, offering a peaceful retreat to relax, read a book, or savour your morning coffee. The lower level includes a convenient laundry room and a 2-piece powder off of the garage entrance. Just down a few steps, you'll find an additional bedroom, a 3-piece bathroom, workshop with basement walk-up to the garage and a welcoming family room. The family room leads directly to the backyard, where you can enjoy magnificent views, a fire pit, and a river rock landscape creating the perfect spot for outdoor relaxation and gatherings. This lower level space has potential for a multi generational space or rental income from AirBNB. This home effortlessly blends luxury, comfort, and an unbeatable location, making it an absolute must-see! (id:45725)
2445 East Quarter Line Road
Delhi, Ontario
Welcome to this beautifully finished 2-storey home featuring 5 spacious bedrooms, 2.5 bathrooms, and a double attached garage—all situated on just over 1.25 acres of land. A charming covered front porch sets the tone as you enter into a modern, thoughtfully designed living space. The heart of the home is the bright and stylish kitchen, complete with white shaker cabinets, a central island, and a walk-in pantry. The open-concept layout flows seamlessly into the dining area and living room, with direct access to the patio—perfect for indoor-outdoor entertaining. Convenience meets comfort with a main floor primary bedroom, boasting a walk-in closet and private ensuite. You'll also find the laundry room conveniently located on the main floor. Additional features include efficient in-floor heating powered by a reliable boiler system, providing consistent warmth and comfort throughout the home. Upstairs, discover four generously sized bedrooms and a full 4-piece bathroom—ideal for family or guests. The basement is partially finished and offers great potential for additional living space, home office, or recreation area. Step outside to a beautifully extended patio and walkway, leading to a basketball net and ample room to create your dream backyard oasis. Whether you’re hosting gatherings or enjoying a quiet evening, this outdoor space has it all. Don’t miss this rare opportunity to own a spacious, stylish home on a large lot with room to grow—both inside and out! (id:45725)
207 - 51 David Street
Kitchener, Ontario
SELLERS WILL PAY $3,500/MONTH TOWARD YOUR MORTGAGE FOR 3 YEARS! - Stylish Downtown Boutique Living at OTIS ON THE PARC 51 David St. Unit #207. A contemporary gem that pays tribute to Downtown Kitcheners most desirable neighbourhood Victoria Park with thoughtful architecture and stunning views. This FULLY FURNISHED, modern 1,348 sq. ft. two-story unit offers an open concept design and the perfect blend of stylish finishes and functional living. The spacious main level includes a cozy living area, a fully equipped sleek kitchen featuring a large island perfect for entertaining, a convenient 2-piece bathroom and a functional laundry room. Enjoy your morning coffee on the private balcony with views of Victoria Park, nature and downtown. Upstairs, youll find two large bedrooms, each with their own spacious closets and private ensuite baths. This boutique condo boasts controlled entry, elevators, and an industrial water softener ensuring your comfort and peace of mind. High-speed internet and indoor parking is included, with one dedicated spot in the highly innovative, state-of-the-art underground, stacked parking garage providing safe and luxurious storage for your vehicle that can be controlled with your smart phone. Whether youre a first-time buyer, downsizer, or city enthusiast, this home checks all the boxes. Otis is perfectly located within steps of anything you will ever need, downtown Kitcheners vibrant amenities, including trendy restaurants and entertainment, shops, parks, transit, schools and business centers. Dont miss out, this unit even comes fully furnished. (id:45725)
19 - 45 Seabreeze Crescent
Hamilton (Lakeshore), Ontario
Bright end-unit townhouse close the lake in Stoney Creek. Main floor has 9' ceiling height, hardwood floors, eat-in kitchen and comfortable living area. Walkout to back deck and yard. Inside access to garage. Rare and very useful den in split level between main and second levels. Second level has 3 generous bedrooms and two full baths. Laundry in basement. Private road fee of $149. Front yard patio stones offer potential for second outdoor parking spot. Plenty of visitor parking. Great starter, downsize or investment. (id:45725)
29 Mia Drive
Hamilton (Ryckmans), Ontario
This prestigious Hamilton neighbourhood offers a move-in-ready, family-friendly three-bedroom,three-bathroom executive townhome. The well-maintained unit features a spacious kitchen withstainless steel appliances, quartz countertops, and upgraded backsplash, along with hardwoodfloors. Conveniently located near shopping and the Lincoln Alexander Parkway, and with nomaintenance fees (Freehold) (id:45725)
18 Tebby Boulevard
South River, Ontario
Charming Family Home in Scenic South River – A Gateway to Muskoka Living! Nestled just north of Muskoka in the picturesque town of South River, 18 Tebby Boulevard offers the perfect blend of small-town charm and natural beauty. This welcoming community is situated along the eastern shoreline of tranquil Forest Lake, with the sparkling waters of Bernard Lake just a short drive away. Conveniently located only minutes from the Sundridge Regional Airport, South River provides both serenity and accessibility. This well-maintained 3-bedroom backsplit is set on an expansive lot of nearly 1/4 acre, offering space, privacy, and the ideal setting for outdoor living. Step inside to discover generously sized rooms, including a spacious living and dining area perfect for family gatherings or entertaining. The bright, eat-in kitchen is thoughtfully laid out and features modern stainless steel LG appliances—fridge, stove, and dishwasher—making meal prep a pleasure. The home is equipped with individually controlled electric baseboard heating for room-by-room comfort, while a natural gas Napoleon stove adds warmth and ambiance to the lower level during cooler months. The classic brick exterior is both timeless and low-maintenance, and two handy garden sheds offer extra storage for tools and seasonal items. Whether you're a first-time buyer, a growing family, or an investor looking to secure a smart opportunity in a thriving area, 18 Tebby is a home with heart, space, and incredible potential. (id:45725)
15 Andrew Crescent
Quinte West (Murray Ward), Ontario
Welcome to 15 Andrew Crescent, located in Quinte Wests most sought-after family neighborhood. This brand-new, Staikos-built 1695 sq. ft. Butternut model bungalow offers 3 bedrooms, 2 bathrooms, and a double car garage. The kitchen will feature soft-close cupboards, quartz countertops, and an eat-in island. The primary bedroom boasts a walk-in closet and ensuite bath for added privacy and convenience. Main floor laundry is ideally located in the mudroom, at the entrance of the garage. The entire home is beautifully finished with an all brick exterior. Perfectly situated, this home is close to schools, bus routes, just 10 minutes from 8 Wing Trenton, and 5 minutes from Highway 401. The open-concept basement is ready for your personal touch. (id:45725)
630 - 1182 King Street W
Toronto (South Parkdale), Ontario
Welcome to Suite 630 at XO2 Condos a brand new 2-bedroom plus study corner unit offering stylish design and modern comfort. This thoughtfully laid out suite boasts 703 sq ft of interior living space, complemented by a 61 sq ft private terrace with floor-to-ceiling windows bringing in abundant natural light. Soaring 10-ft smooth ceilings, an open-concept kitchen, dining and living area make this home ideal for both entertaining and everyday living.Enjoy 18,000+ sq ft of world-class indoor and outdoor amenities including:24/7 concierge, fully equipped fitness centre with Freemotion equipment (powered by iFit), yoga studio, boxing room, and free weights area.For families: the Childrens Den with an art room, movie zone, and ball pit.For relaxation and entertainment: BBQ terrace, outdoor lounges and bar, private dining room, golf simulator, residents lounge, The Game Zone, and more. (id:45725)
56 Cameo Street
Oakville (Fd Ford), Ontario
Welcome to this beautiful family custom home located in one of Oakvilles most prestigious and sought after neighbourhoods, steps from the shores of Lake Ontario and its waterfront trails. This 3,600 square foot home is a blend of luxury with sophistication featuring 5 spacious bedrooms, with an additional 1,950 square feet of finished living space in the lower level that is perfect for an in-law suite. Immediately as you walk into the foyer youre led into expansive formal living and dining rooms with a gas fireplace and designated office space. The gourmet kitchen features high-end appliances, granite countertops, an open concept layout to a family dining area, and the family room featuring a gas burning fireplace. A four season sunroom with floor to ceiling windows offers a seamless indoor-outdoor living experience, overlooking a private patio and garden with a large Wolf barbecue, natural gas fireplace and an oversized all-season inground spa. The upper level offers five well-appointed and spacious bedrooms, with hardwood running throughout. The luxurious master bedroom features a spacious cedar walk-in closet with custom built-ins and a spa-like ensuite finished in stunning Italian marble. The second bedroom also enjoys the convenience of a private ensuite. One of the five bedrooms has been thoughtfully converted into a two-person built-in workspace office. The lower level offers 10-foot ceilings, a spacious rec room, a newly appointed full kitchen, and a state-of-the-art sound proof home theatre all which is perfect for entertaining and gatherings. With proximity to GO Stations, downtown Oakville, and highly rated public and private schools this property, is the perfect place to call home. (id:45725)

