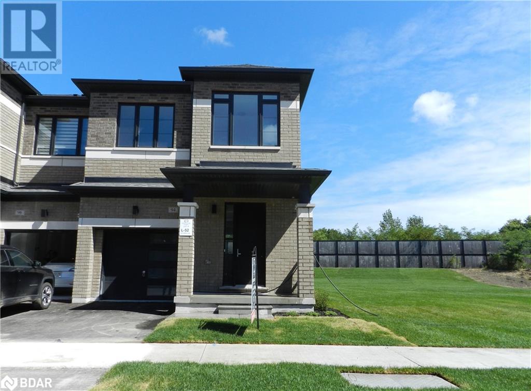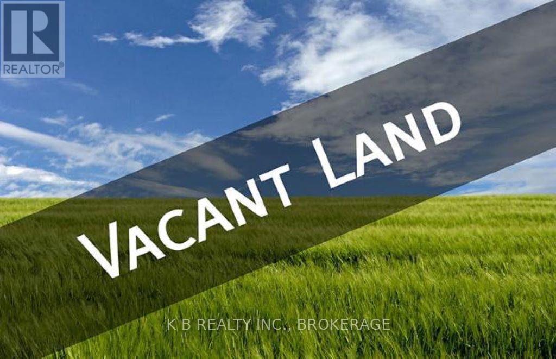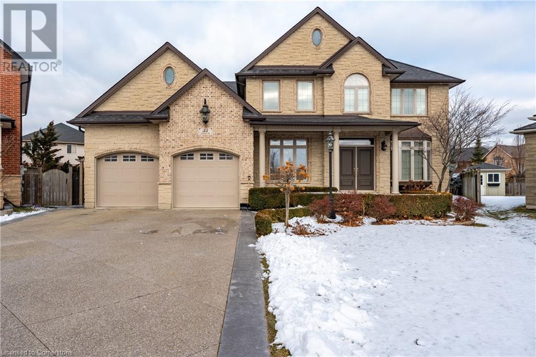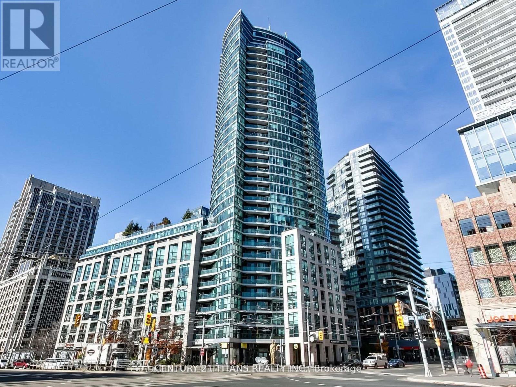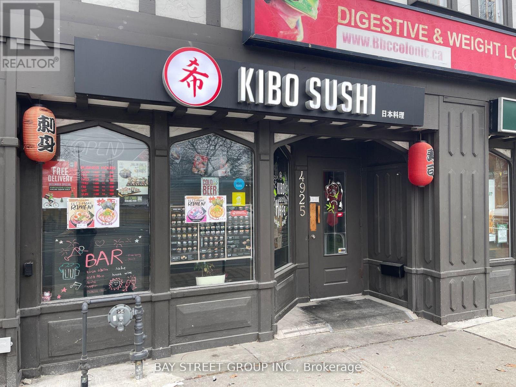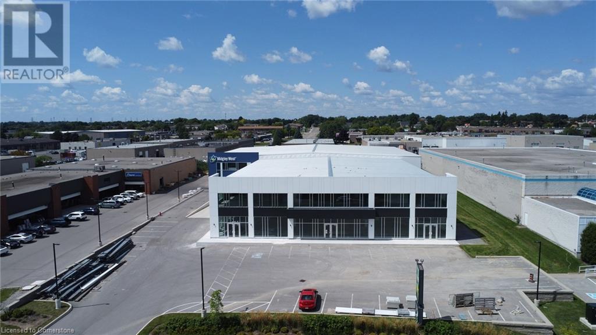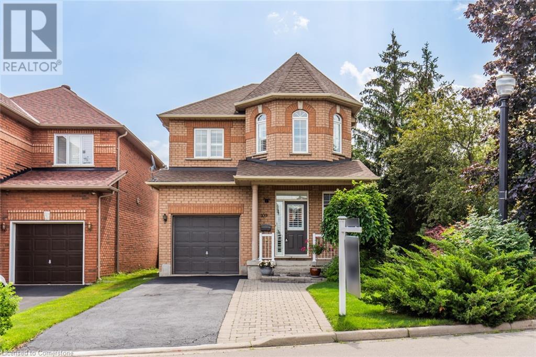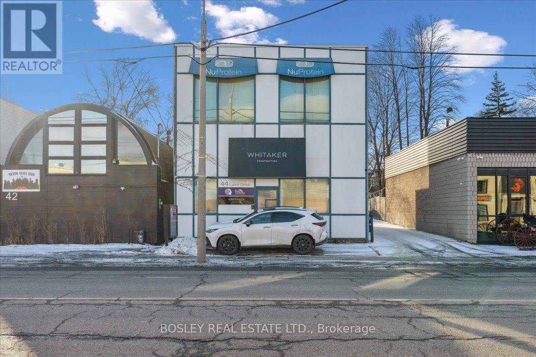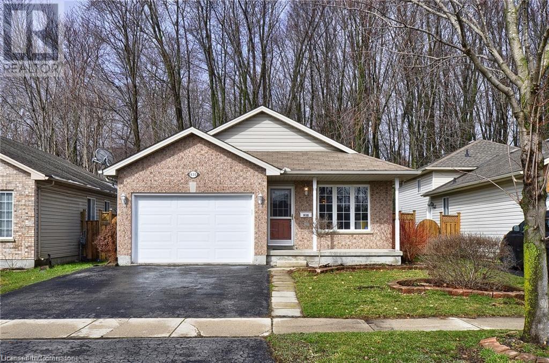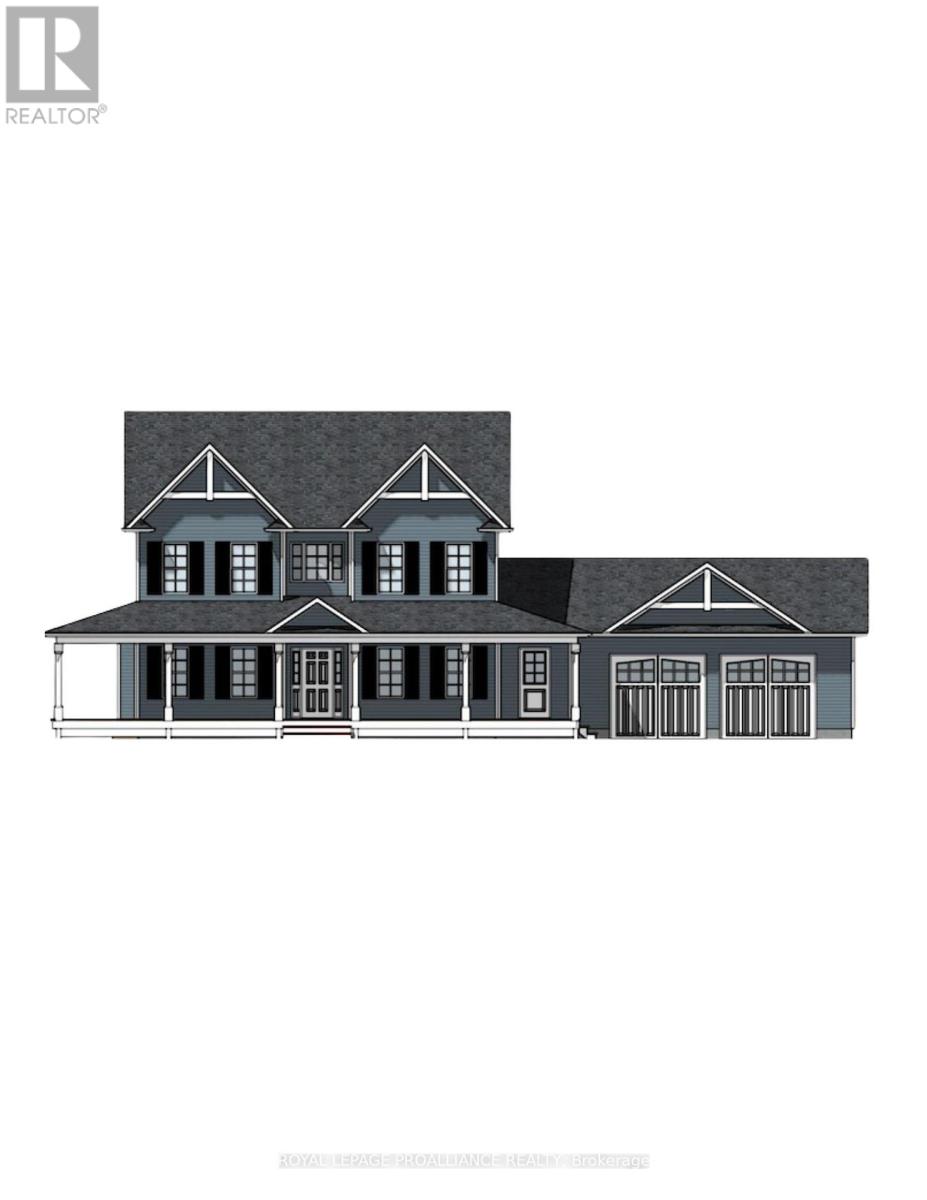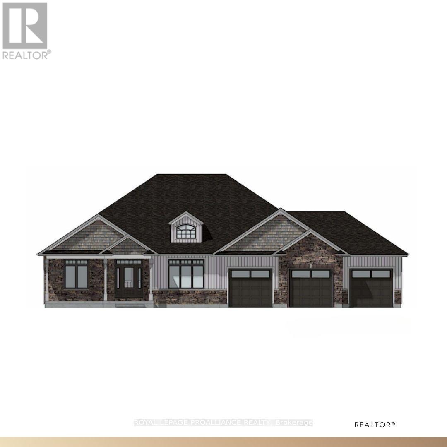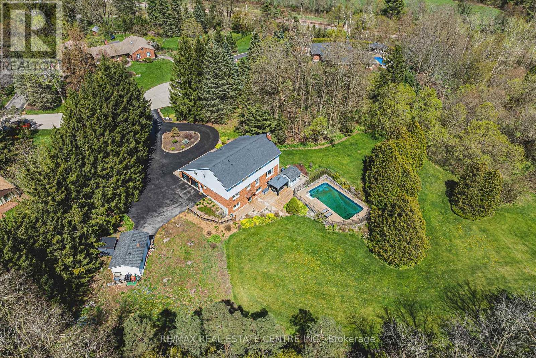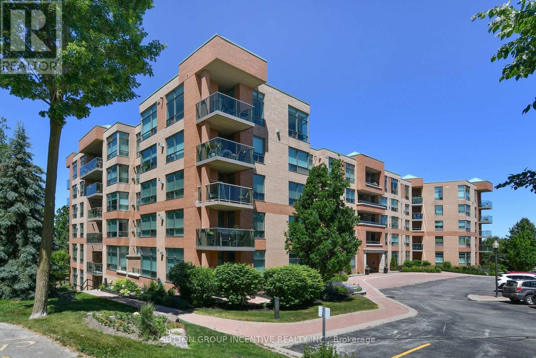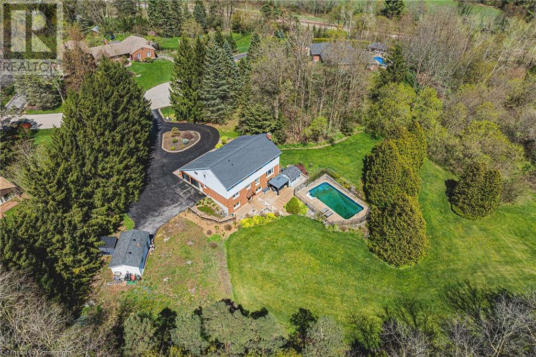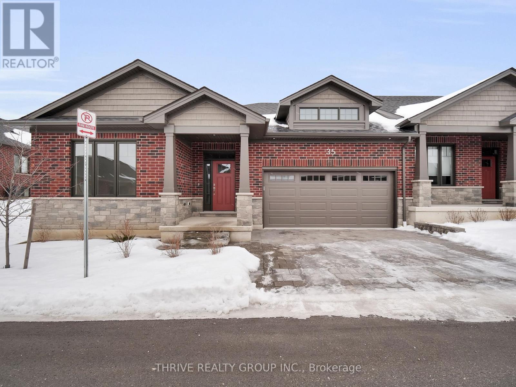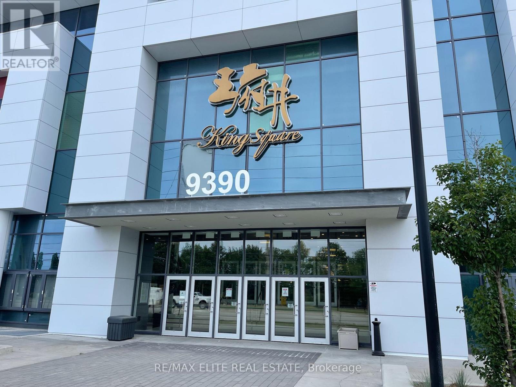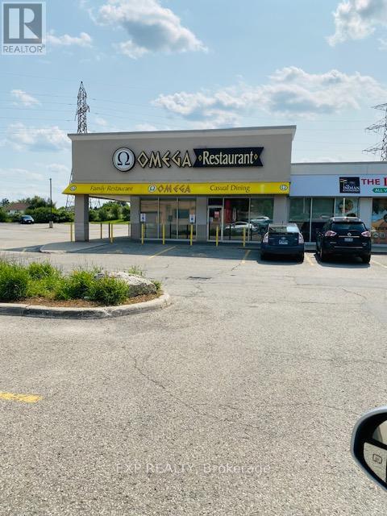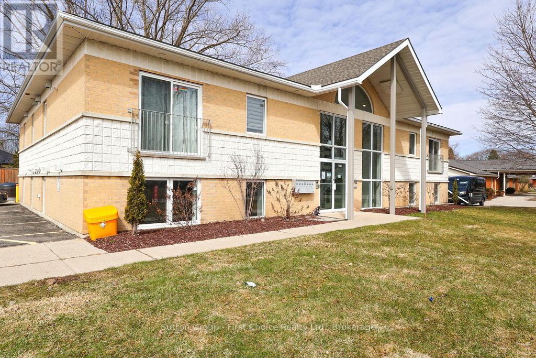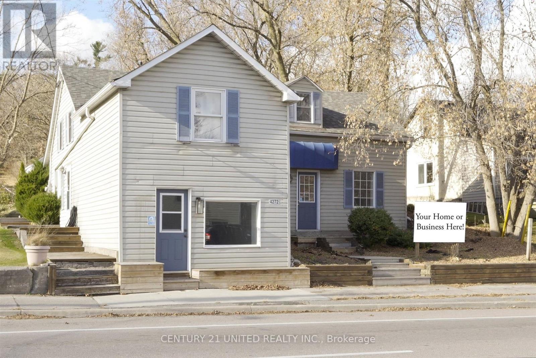94 Turnberry Lane
Barrie, Ontario
One-of-a-kind Oversized 85' X 111' Lot (not a typo!). This Brand New, Traditional 2-storey Townhome is offered By 2021 and 2024 Home Builder of the Year OPUS HOMES!! A carpet-free home boasting 9ft ceilings on both main & 2nd floors and laminate/tile flooring throughout (no carpet). The Open concept main floor provides a family sized kitchen overlooking the great room finished with quartz counters, undermounted sink, designer inspired extended kitchen cabinets and stainless steel appliances. Contemporary-stained oak stairs w/ wood pickets will lead upstairs. There, 3 bedrooms provide ample comfort with an oversized primary bedroom complete with a 4 piece ensuite, frameless glass shower and a walk-in closet. The 2nd floor also features a 3 piece main bath and tiled laundry closet with floor-drain and full size front load washer/dryer. (id:45725)
117 Goodyear Drive
Greater Napanee, Ontario
Large Industrial acreage available. Approximately 340 acres in one block of Industrial zoned (M1 and M2) lands. Hydro, Water, Sewer and Natural Gas are all available along the road. Town is favourable to seeing development and will work with Buyer to see development happen. Take advantage of the local incentives to bring your industry to Eastern Ontario. Approximately 2 Km from 401, giving you easy access to logistics for raw materials and sending out finished product. Easy for employees to get to, Manufacturing, data processing, Research and development, Napanee is a great place to grow your business. (id:45725)
35 Chiara Drive
Stoney Creek, Ontario
AN ELEGANT HOME THAT SPEAKS OF PRIDE OF OWNERSHIP! Immaculately maintained inside and out. This 4 bedroom 4 bathroom home is custom built with quality finishes throughout! The first floor features a bright and spacious eat-in kitchen overlooking a beautifully manicured private backyard with elegant landscaping. Loads of storage and counter space including a walk-in pantry make this kitchen a cuisine connoisseur's dream. The living room comes complete with built-in cabinetry and a gas fireplace. The separate dining room is great for hosting large dinner parties and the executive office is perfectly situated near the foyer. The second floor features 4 large bedrooms including the Primary bedroom with an extra large ensuite bathroom and walk-in closet. The basement is fully finished with a rec room, gym area, laundry and loads of storage. (id:45725)
1909 - 600 Fleet Street
Toronto (Niagara), Ontario
g waterfront apartment with an unobstructed lake view! This Lakeview apartment features a balcony, a unique layout, and a low condo fee. Enjoy incredible amenities like a BBQ rooftop terrace, pool, billiards, gym, and plenty of visitor parking. Convenient TTC access right at your door. This corner suite offers breathtaking south and east views and is steps away from Loblaws, Joe Fresh, Shoppers Drug Mart, and Starbucks. Walk to restaurants, cafes, Toronto Harbourfront, and Billy Bishop Airport. Quick access to the Gardiner and DVP. (id:45725)
4925 Dundas Street W
Toronto (Islington-City Centre West), Ontario
Prime Location! Turnkey Japanese Restaurant Opportunity!Dont miss this fantastic chance to own a well-established Japanese restaurant with a strongonline ordering presence and a loyal customer base. Located in a high-traffic area, surroundedby dense residential condos and apartments, this restaurant benefits from consistent foottraffic and repeat customers.The business offers flexibilitythe new owner can continue operating under the existingfranchise or easily convert it into a different cuisine. With a 1.5 + 5 years lease available,this is a rare opportunity to step into a profitable and successful restaurant business.Act fastthis wont last long! (id:45725)
178 Nebo Road
Hamilton, Ontario
Brand new state-of-the-art industrial building for sale. Office in warm shell condition; includes an elevator to the 2nd floor. The building features 27' to 30' clear height, 2 truck level, 1 drive-in door, and M3 zoning. Strategically located in one of Hamilton's main industrial neighbourhoods and offering quick access to Hamilton Airport as well as the GTA and US border via the Red Hill Valley and Lincoln Alexander Pkwy. (id:45725)
25 St George Street
Chatham, Ontario
This amazing investment is ready to be built as all trees have been cleared. Potential semi detached build. Please see attached drawings. Buyer will need to satisfy themselves with all permits & approvals as per drawings attached. (id:45725)
109 Peachwood Crescent
Stoney Creek, Ontario
This charming, detached turn-key home with over 1900sqft of finished living space has been well cared for by the original owners for over 20 years. Featuring 3 bedrooms, 4 bathrooms including a 4-piece ensuite, and a fully finished basement. This home has been recently updated throughout; updated kitchen (2021) including stunning quartz counters, hardwood floors on main floor & second floor (2021), custom stairs (2021), powder room on main floor (2021), California shutters throughout (2021), freshly painted (2023), roof (2018). This rare corner lot provides plenty of privacy situated directly beside a quiet park. Located in a prime location in Stoney Creek close to all amenities including public transit, QEW, schools, shopping, restaurants, and more! Brand new furnace Dec 2023. (id:45725)
44 Laird Drive
Toronto (Leaside), Ontario
Prime 3,244 sq.ft. freestanding office building with excellent exposure on Laird Drive. The main floor offers a flexible layout with a mix of open-concept space and private offices. The second floor features five offices, two large enough for boardrooms or executive office use. An additional 473 sq.ft. basement provides ample storage. The property includes five on-site parking spaces. Located in a vibrant area with numerous nearby amenities, this office space offers convenient access to downtown Toronto and major highways. Ideal for professional firms, creative agencies, medical practices, or businesses seeking a high-visibility location. (id:45725)
830 Railton Avenue
London, Ontario
Welcome to 830 Railton Avenue in a family oriented neighborhood. If you have extended family, looking for mortgage support or you investor, this property is what you are looking for. This Backsplit 3+2 bedroom 2 washroom carpet free 4 level house located on Great location in East London! The lower level has separate access. This home close to all amenities, shopping, grocery, school, only 5 mins to Hwy 401. This house has amazing features, freshly painted, recently upgraded laminate in all bedrooms, kitchen and basement! Separate living and dining area, eat-in kitchen, 3 bedroom, master bedroom with cheater en-suite washroom. The basement has separate entrance, 2 bedrooms and 3pc full washroom, a spacious living area with a kitchen area wit a potential to generate you income. Basement has side entrance to make your privacy. This house comes with a 1.5 attached car garage and 2 wide car parking driveway. It is also backing onto a treed area and has a fully fenced good size backyard with wooden deck on the side of the house - ideal to entertain your family, has a private space for your children or pets. All room measurements are approximate. All appliances in this house is working but comes in as is condition. such opportunities do not come often. Book your showing and see it for yourself. HOMEOWNERS NEVER USED THE THE CENTRAL VAC (AND THE VACUMING HOSE IS NOT AVAILABLE) AND IT IS SOLD AS-IS. ALL APPLIANCES, FIXTURES & CHATTELS ARE BEING SOLD AS-IS TOO. (id:45725)
Lot 24 Mccarty Drive
Cobourg, Ontario
Stalwood Homes presents "The Cole Estate", an impressive 3 Bedroom, 2.5 Bath new construction home, nestled amongst executive homes in the community of Deerfield Estates. Enjoy panoramic views of the countryside from your 1.3 acre property, just minutes to Cobourg with all amenities plus so much more! This 2 storey home boasts numerous upgrades one would expect in a quality build such as this one, featuring soaring 9 ft ceilings on the main floor, gorgeous luxury flooring, oak staircase and modern fixtures & finishes throughout. The Gourmet Kitchen is a Chef's dream, offering custom decor cabinetry, quartz countertops, an Island with breakfast bar, and a Butler Pantry leading into the formal Dining Room. Relax in the Great Room, a perfect place to add a gas fireplace to cozy up to. Retreat to your Primary suite which offers a massive walk in closet and a Luxury 5 pc ensuite with Walk-In Glass & Tile shower, double vanity and a soaker tub. Two additional large bedrooms with a main 4 pc Bathroom complete the second floor. Lower level with a walk out, can be finished now or later to allow for additional living space, or leave unfinished for hobbies or plenty of storage. Added features include a double car garage with direct inside access, natural gas, municipal water and Fibre Internet to easily work from home. 3 lots available and several floor plans to choose from! Only a short drive to the GTA, and minutes to the beautiful lakeside city of Cobourg, with its amazing waterfront, beaches, restaurants and shopping. Welcome Home to Deerfield Estates! (id:45725)
Lot 26 Mccarty Drive
Cobourg, Ontario
Elevated above the Rolling Hills of Northumberland and nestled among executive homes, this exceptional sprawling 3 bedroom, 2.5 bath new construction bungalow awaits you with over 2200 sq ft of main floor living. "THE ANTRIM" by Stalwood Homes, boasts soaring 9 ft ceilings throughout main floor and open concept living with spectacular views. Gourmet Kitchen features quartz countertops, custom cabinetry and an Island with breakfast bar that overlooks the Great Room and Eating Area. Natural light floods through gorgeous windows spanning the Great Room and Eating area. Entertain for holidays and special occasions in the formal Dining Room. Unwind at the end of your day in your Primary Suite, complete with a luxury 5pc ensuite and Walk In closet. A convenient, main floor Laundry Room is located just off the Mud Room. Two large bedrooms with a main 4 pc Bathroom and Powder Room complete the main floor. Retreat to your lower level that can be finished now or later to allow for additional living space, or leave unfinished for hobbies or plenty of storage. Added features include Triple car garage with direct inside access, natural Gas, municipal water and Fibre Internet to easily work from home. 3 lots available, several floor plans to choose from! Only a short drive to the GTA, and minutes to the beautiful lakeside city of Cobourg, with its amazing waterfront, beaches, restaurants and shopping. Welcome Home to Deerfield Estates! (id:45725)
6 Iris Court
Hamilton (Carlisle), Ontario
Stunning Custom Home On Private Approx. 2 Acre Lot On A Quiet Court In Highly Desirable Carlisle. Fantastic Curb Appreal !! Enjoy Wildlife and Tranquility Of The Large Green Space. Meticulously Cared For, This Sun-Filled 3,200 Sq.Ft, 5+2 Beds, 4 Baths Home. Fully Renovated New Basement In-Law Suite. A Circular Driveway (Can Fit 10+ Cars) & Beautiful Perennial Gardens At Entrance, 3 Garages (Oversized Attached 2 Car Garage & Detached 1 Garage). Main Floor Bedroom & Laundry With Access to the Garage. Main Floor Features Hardwood Floorings In The Formal Living, Dining & Family Rooms. Great Views in Every Room. Gorgeous Newly Renovated Whitish Open Concept Eat-In Kitchen with Island, Quartz Countertops, Backsplash, Marble Floor, SS Appliance & Lights. Updated 2nd Floor Main Bath and Main floor 3 Pcs Bath. 2nd Floor Large Master Suite and A Bonus Studio/Office. Completely New Walk-out Basement In-Law Suite with Separate Entrance Contains Kitchen, Bedroom with 3 Pcs Ensuite & Walk-in Closet, Office, Living/Dining Room, Fire place. Less Than 10 Years for All Windows, Furnace/A/C and Roof Shingle, Fenced In-Ground Pool & New equipment (Sand Filter System/Pool Liner/Pool Cover/Pump-2023), Garden Shed.. THE MOST PITCTURESQUE SETTING. Truly A Gem!! (id:45725)
165 Zia Dodda Crescent
Brampton (Bram East), Ontario
Beautifully kept 4 bedroom semi-detached home in a high demand area of Brampton. Main bedroom boasts a recently upgraded bathroom with quartz countertop. Well organized layout is uplifted by an upgraded kitchen with quartz countertops, concrete walkway and partially concreted backyard. This house is close to schools, shopping, highway 427 and transit. Only 20 minutes drive from Brampton Civic Hospital. The finished basement includes one bedroom and a full washroom. The home comes equipped with a/c and a water softener system. Roof is about 5 years old. Don't miss out on owning this amazing home! (id:45725)
110 - 4 Briar Hill Heights
New Tecumseth, Ontario
Great groujd floor unit with both a patio and a balcony surrounded by gardens and mature trees. Enjoy the many upgrades icluding hardwood floors, granite counter tops, renovated bathrooms and a new furnace/air conditioner in 2022. Add to this the stainless steel appliances, fairly new stacked washer/dryer, ceiling fans, updated kitchen cupboards with under cabinet lighting and you will be pleased to call this unit home. (id:45725)
6 Iris Court
Carlisle, Ontario
STUNNING Custom Home On Private Approx. 2 Acre Lot On A Quiet Court In Highly Desirable Carlisle. Fantastic Curb Appreal !! Enjoy Wildlife and Tranquility Of The Large Green Space. Meticulously Cared For, This Sun-Filled 3,200 Sq.Ft, 5+2 Beds, 4 Baths Home. Fully Renovated New Basement In-Law Suite. A Circular Driveway (Can Fit 10+ Cars) & Beautiful Perennial Gardens At Entrance, 3 Garages (Oversized Attached 2 Car Garage & Detached 1 Garage). Main Floor Bedroom & Laundry With Access to the Garage. Main Floor Features Hardwood Floorings In The Formal Living, Dining & Family Rooms. Great Views in Every Room. Gorgeous Newly Renovated Whitish Open Concept Eat-In Kitchen with Island, Quartz Countertops, Backsplash, Marble Floor, SS Appliance & Lights. Updated 2nd Floor Main Bath and Main floor 3 Pcs Bath. 2nd Floor Large Master Suite and A Bonus Studio/Office. Completely New Walk-out Basement In-Law Suite with Separate Entrance Contains Kitchen, Bedroom with 3 Pcs Ensuite & Walk-in Closet, Office, Living/Dining Room, Fire place. Less Than 10 Years for All Windows, Furnace/AC and Roof. Fenced In-Ground Pool & New equipment (Sand Filter System/Pool Liner/Pool Cover/Pump-2023), Garden Shed.. THE MOST PITCTURESQUE SETTING. Truly A Gem!! (id:45725)
35 - 1080 Upperpoint Avenue
London, Ontario
The White Spruce, the largest model in the Whispering Pine condominiums, offers 1,741 sq. ft. of thoughtfully designed living space. This elegant three-bedroom home welcomes you with a grand foyer leading into a formal dining area and an open-concept great room, complete with a cozy gas fireplace. The kitchen, featuring an eat-in caf, flows seamlessly to the rear deckperfect for morning coffee or evening relaxation. The spacious primary suite boasts a luxurious ensuite and a walk-in closet, while two additional front bedrooms provide comfortable accommodations for family or guests. Located in sought-after west London, Whispering Pine is a vibrant, maintenance-free condominium community designed for active living. Surrounded by serene forest views and natural trails, residents enjoy easy access to nearby shopping, dining, entertainment, and essential services. This final phase presents an exceptional opportunity to experience luxury and convenience in one of London, Ontarios most desirable neighbourhoods. (id:45725)
2066 Irish Line
Severn (Coldwater), Ontario
Welcome to your new home in the countryside with a spacious 1.19 acre lot, updated charming 1.5 storey home offering 3 beds, master bedroom with a king size bed and a walk-in closet (that was a 3rd bedroom & seller can easily return it back into a bedroom), 2 bathrooms, & offers the perfect blend of tranquility & luxury. Enjoy your evenings watching the fire in the fire pit & take advantage of the heated above ground pool & hot tub under the post & beam covered porch. The newly renovated eat-in kitchen features a stunning custom one-of-a-kind live edge & epoxy bar top, beautiful porcelain brick subway tile back splash, barn board beams, farm house sink, stainless appliances, pot lights & an antique tile ceiling. New vinyl plank flooring through-out the main level, large main floor 2PC bath with R/I for tub/shower combined with laundry. Additionally, there is a rec room in the basement that has been spray foam insulated & painted, a spacious 36 X 24 garage featuring 2 bays & a workshop/man cave that is heated with a pellet stove. 200 AMP service with 60 AMP service in the garage, a generator plug for easy switching during storms, 3 separate sheds, one with power. Updates over the last 6 years include a drilled well, roof boards/rain shield/shingles, soffit & facia, new siding with insulation, deck boards replaced front deck, panel updated both house & garage, whole house has power surge protection, fenced front yard with 2 gates, driveway redone & expanded for loads of parking, both bathrooms all new fixtures including custom barn board vanity with live edge & epoxy counter, UV water treatment system, Tannin remover system, central air, propane furnace (7 years), BBQ hook up on covered porch off the living room and within minutes of MacLean Lake, Severn River, downtown Coldwater & Highway 400. Peaked your interest? Give us a call to discuss how you can be the new owner! Quick/flexible closing available! NOTE: If not wanted, seller is willing to remove the pool. (id:45725)
1d10 - 9390 Woodbine Avenue
Markham (Cachet), Ontario
Besides the food court and entrance (Woodbine), the plumbing system is roughed in and finished with sleek glass doors. Possibility For Different Uses. This Unit Has A Water Connection for the kitchen sink. Just so you know. (id:45725)
685 Fischer-Hallman Road
Kitchener, Ontario
Well known established family restaurant. Six (6) day profitable operation with only half days on Sunday longweekends. Closed for one week at Christmas time. Owner will train the Buyer. Dream Kitchen with over 20'hood. Walk-in cooler and Fridge equipment in very good condition. Licenced by AGCO seating for 136 (id:45725)
201-203 Balsam Street S
Timmins (Ts - Se), Ontario
This well-maintained six-unit property offers an exceptional investment opportunity in a prime location, featuring six self-contained one-bedroom, one-bathroom units. With five of the six units currently tenanted,. Each unit offers comfortable living spaces, and the building is situated in a high traffic area with easy access to amenities, public transit, and local attractions. Don't miss out on this opportunity! (id:45725)
74 Wilson Avenue Unit# 7
Delhi, Ontario
Welcome to 7-74 Wilson Avenue in Delhi! Enter in from the newly screened front door or one car garage to this open concept condo. This 2 bed, 1 bath home is tastefully decorated, has main floor laundry, a gas fireplace, a skylight, and a nicely built deck, accessible through patio doors from the living room. The kitchen has lots of cupboard and counter space. The master bedroom has loads of closet space and ensuite privileges. The second bedroom is bright with a large front window and even more closet space! Head downstairs to the huge unfinished basement, perfect for storing anything your heart desires. Also in the basement is a roughed in bonus room, a toilet and a laundry sink. Perfect for relaxing, entertaining, book your showing today! (id:45725)
101 - 100 Gordon Street
Stratford, Ontario
Incentive of 6 months' payment of condo fees offered on this bright and nicely finished 1 Bedroom condo unit features quartz countertops and island, appliances (stove, refrigerator/freezer, microwave, dishwasher, hot water on demand, washer and dryer), forced air gas furnace and air conditioner. Common areas (hallways) are heated and cooled with ductless units. The unit has a designated storage locker, separate water, gas and electrical meters, water softener and the fastest internet service in Stratford, Wightman Fibre Optics available. Conveniently located within walking distance to Shopping, Restaurants, Theatres and Upper Queens Park. Ideal as owner occupied unit, an affordable pied-A-terre or an income opportunity. Book a Private Showing with your trusted REALTOR Today! (id:45725)
4272 Hwy 7
Asphodel-Norwood (Norwood), Ontario
Having a tough time with financing? SELLER WILL HOLD A MORTGAGE. Check out this opportunity to own your residential space and make money renting the lower commercial unit in the quaint but growing town of Norwood, just twenty minutes east of Peterborough. Live in the second floor two bedroom apartment and start your own business or rent out downstairs. The zoning permits many uses and the commercial unit could be divided into two spaces, each with its own restroom, creating even more income potential. The sale of this property includes a second commercially zoned lot behind the building with a secondary road access. GET ON THE PROPERTY LADDER SOONER WITH THIS OPPORTUNITY! A pre-list building inspection is available. (id:45725)
