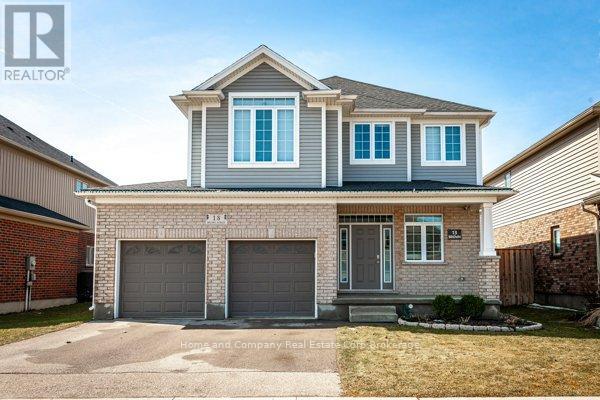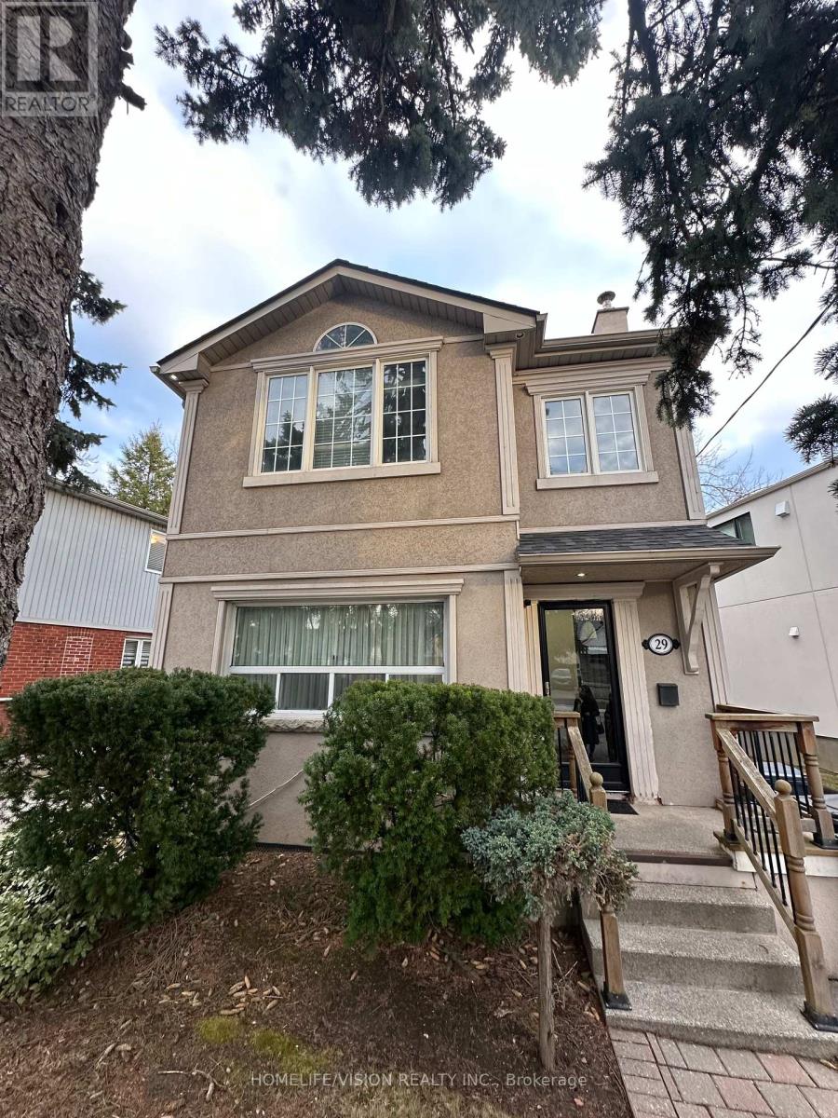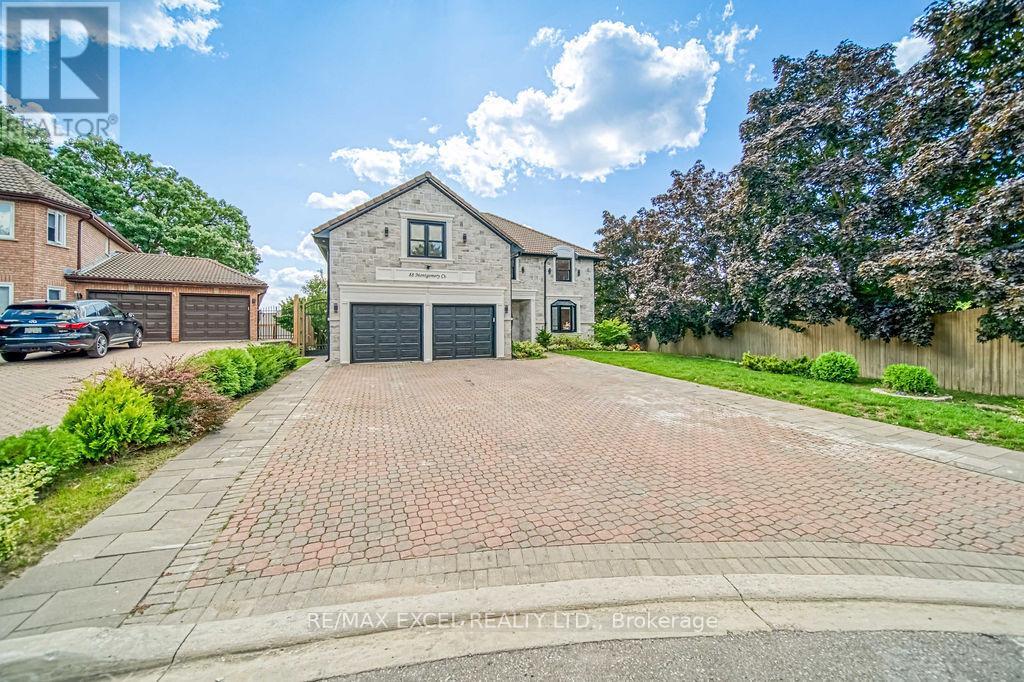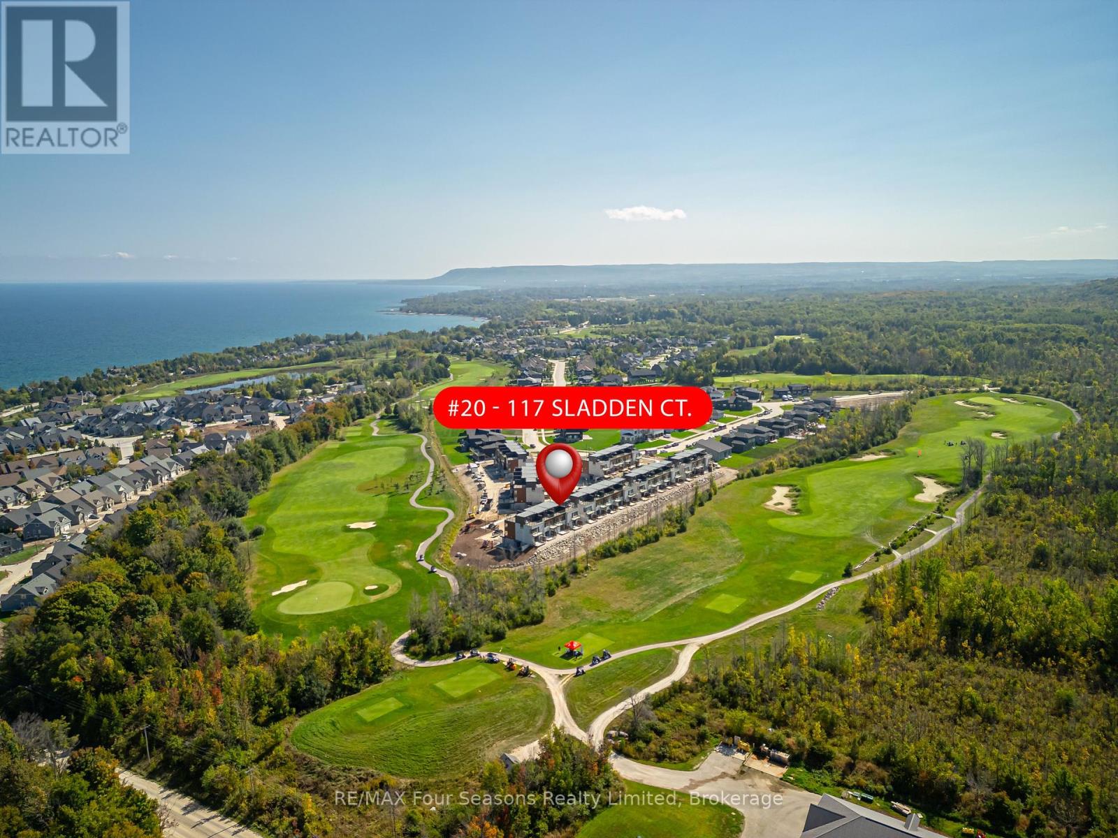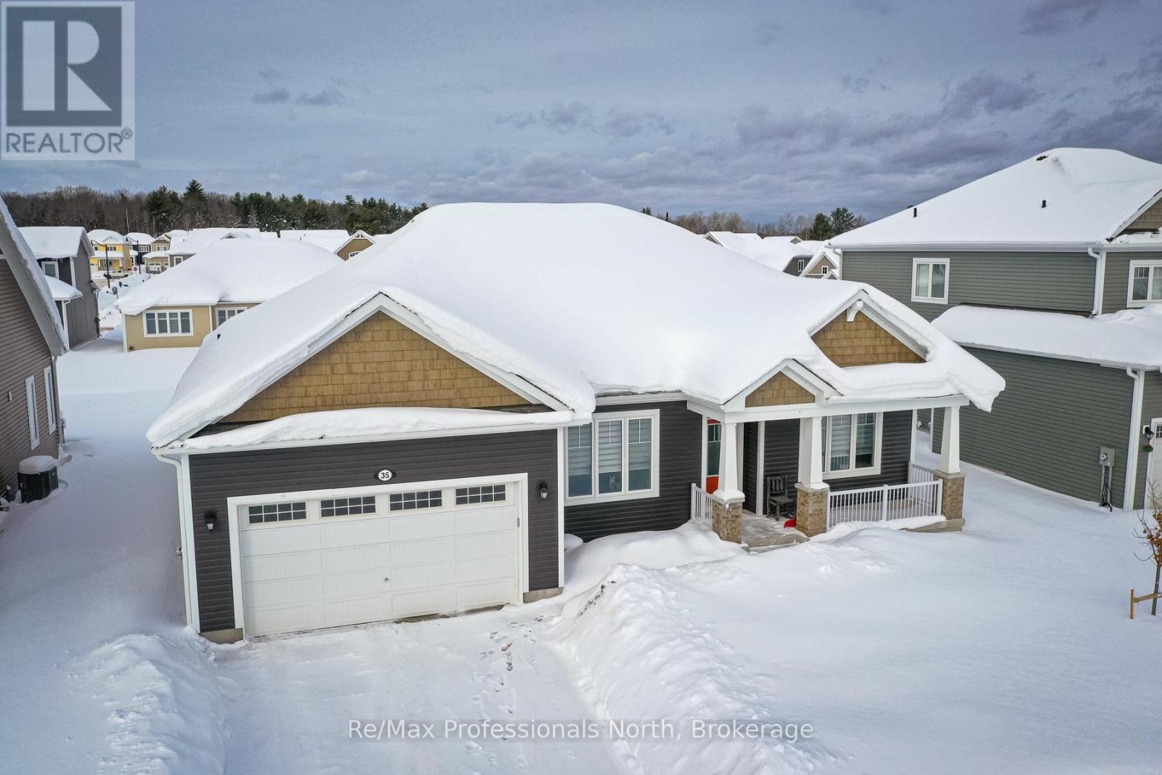3378 Saint Patrick Avenue
Niagara Falls (Stamford), Ontario
First time ever available. Experience pride of ownership in this beautiful custom-built, cape cod style home in the heart of historic Stamford Centre. This luxury home is walking distance from all amenities including banks, schools, grocery stores, restaurants, churches, parks, convenience stores, and public transportation, with a four-minute drive to the QEW. In-ground heated pool surrounded by mature trees and a giant covered patio means get-togethers will always be at your place. The 4 bedroom 3 bathroom home is over 3200 square feet from top to bottom. Enter into a large foyer with 16-foot ceilings. A large sunken family room with gas fireplace leading into a dining area and spacious kitchen with a large moveable centre island. Laundry/mudroom also conveniently located on the main floor. Upstairs primary bedroom with ensuite and walk-in closet for ample storage. Three additional bedrooms located upstairs. The basement includes a recreational room with large utility room, workshop, and fruit cellar. Nine parking spots located on the triple wide driveway means plenty of parking. Two-car garage with third rear garage door for ease of access to backyard. Second door and entrance to basement also located in garage. The home is move in ready with all appliances, alarm system, and smoke detectors included! Great forever home for any family. Within walking distance of both top rated high schools A. N. Myer & Saint Paul high school. (id:45725)
13 Brown Street
Stratford, Ontario
This lovely 4-bedroom, 3-bathroom home is located in a family-friendly neighborhood. Enjoy a peaceful front porch to relax after a busy day and a fenced in backyard with a gazebo, sun shades, and a large deck for extra outdoor living space. Inside, you will find an open concept kitchen with a walk-in pantry, quartz countertops, stainless steel appliances, and a dining area that overlooks the backyard. The living room features a cozy gas fireplace. Upstairs, there are 4 bedrooms, including one currently used as an office, and a 4-piece bathroom. The laundry is conveniently located on the same level as the bedrooms. The primary bedroom has new flooring, and the ensuite was fully renovated in 2023 with marble countertops, his and her sinks, and a large walk-in shower. The basement has been framed with electrical already completed, offering a blank canvas for you to finish with drywall, flooring, and paint to suit your needs. This home has everything you need for comfortable family living inside and out! (id:45725)
29 Glencrest Boulevard
Toronto (O'connor-Parkview), Ontario
Rare Opportunity To Rent An Entire Home. Available For Lease From April 1 2025. $3995 Plus Utilities. This Detached 3+1 Bed, 4 Bath Home Is Well Maintained, Bright And Spacious. It Is Partially Furnished And Includes Upgrades Like; Granite Counters, laundry area And Potlights PLUS Walkout To Your Covered Patio Deck With Gas Bbq Line And Watch Your Family Enjoy The Outdoors In A Private Yard. With A Finished Basement Rec Room, There Is Plenty Of Space To Spread Out And Unwind! Located On The South Side Of A Very Quiet Street, This Home Is Only A Few Minutes Walk Away From Groceries, Restaurants, Taylor Creek Park, Community Centre(s) And Schools. 2 Parking Spots Available In Driveway. **EXTRAS** 2 parking spots available, in unit laundry, full use of deck and backyard. (id:45725)
151 Duncan Drive
Mcnab/braeside, Ontario
Country living at it's best in this custom built 4 bedroom side split! Enjoy a great location on the edge of Arnprior! 1/2 acre lot captures sunsets in the west and a picturesque view of farmers fields! Gracious formal living room with gas fireplace and picture window. Main floor office is great for working from home! Families connect in the main floor family room adjacent to the kitchen. Warm kitchen includes stainless steel appliances and a cozy breakfast nook. Convenient main floor laundry with door to clothesline stoop. Tastefully decorated 2 piece powder room. Large primary suite with good sized walk in closet. Ensuite with therapeutic soaker tub and stand alone shower. 3 good sized bedrooms + 4 piece main bath. One level down from the main floor families will enjoy a large recreation room with patio door to back yard. Step down again to a huge unfinished basement area.....great for storage or finishing for extra space. Main and second floors boast quality hardwood. 30 minute to Kanata. Steps away from the recreation trail offering many kilometer's for biking, walking, cross country skiing and snowmobiling. This quality custom built home offers multiple levels of thoughtfully designed living space, perfect for a growing family to stretch out and enjoy. A rare blend of comfort, charm and scenic beauty - welcome home! (id:45725)
14101 Marsh Hill Road
Scugog, Ontario
3+2 bedroom, 4 bath, residential 2 unit home on half an acre in prime location! Currently, two separate units! C1 zoning allows for lots of possibilities! Buy & rent apartment, live in accessory unit and rent main house, use as in-law suite, B&B, daycare, etc! Main home offers 3 bedrooms upstairs, two living spaces, breakfast nook, formal dining, and updated kitchen. Accessory apartment offers 2 bedrooms and a large open concept living & dining space with private walk-out to deck & eat-in kitchen. Expansive +1200 square foot deck wraps around a hot tub and above-ground pool. 20x15 workshop with hydro. See attached list of possible C1 zones uses. Houses can be connected and made into one house with a primary suite on main level. See floor plans for layout possibilities. **EXTRAS** $15,000 in house water treatment system. UV system. HWT ~2014. 200 amp. Roof approx 2010. 4 ft crawl space under accessory unit, accessed through primary bedroom closet. 2nd unit has a separate laundry hookup in main bath. Septic pumped Sept 2024. (id:45725)
1407 - 220 Forum Drive
Mississauga (Hurontario), Ontario
Prime Location Tuscany Gate Condos, Mins To Hwy 401/403,407, QEW 'Go' Bus On Eglinton To Islington Subway. 5 Mins Walk To Plazas Td, Royal Bank, Scotia Bank, Pizza Hut, Swiss Chalet, Oceans Supermarket, Second Cup, Cora's All Day Breakfast, Kentucky Fried Chicken - All Stores You Can Name! Steps To Everything You Need. With Outdoor Swimming Pool, Public Library, Gym, Kids play area, outdoor barbeque, Park. Great split bedroom Layout, Top Rated Schools. **EXTRAS** Fully Renovated Brand New Stove, All Electric Led Light Fixtures & Pot Lights, All Custom Roller Blinds Window Coverings, Freshly Painted Brand New Luxury Vinyl Flooring. Throughout the Unit, Newly replace showers and toilets. (id:45725)
88 Montgomery Court
Markham (Buttonville), Ontario
Super rare opportunity to find the lucky number '88' in one of Markham's most prestigious neighborhoods and tree-lined cul-de-sacs! Impressive 60x283 ft pie lot with over 4,500 sq ft of living area. Newly renovated from top to bottom! Impeccable natural stone facade. Slate roofs can last over 100 years! Super long and wide driveway can park 8 cars! Open-concept design with large windows that flood the interior with abundant natural light. Smooth ceilings, crown molding, coffered ceilings, and pot lights throughout the first floor. Upgraded hardwood flooring, oak stairs, and steel pickets. The gourmet kitchen features top-of-the-line stainless steel appliances, a central island, quartz countertops, and custom cabinetry providing ample storage. The fully finished walk-out basement is designed for extra living space and potential rental income. It includes a kitchen, dining area, 3-piece ensuite, living area, and bedroom. A meticulously landscaped backyard offers a serene retreat with a super large deck, BBQ, and sitting area, complete with lush greenery and ample space for outdoor dining or relaxation. This home offers the perfect balance of privacy and convenience, with easy access to top-rated schools, shopping centres, restaurants, supermarkets, LA Fitness, Hwy 404 & 407, and all other amenities! 88 Montgomery Ct is more than just a home! **EXTRAS** 2 Fridges 2 Stoves, Range Hood, B/I Dishwasher, Washer/Dryer, All Elf's All Window Cov, Garden Shed. Cvac, Cac Pot Lights (id:45725)
403 - 90 Dale Avenue
Toronto (Guildwood), Ontario
Bright And Spacious Large 2 Bdrm Condo Has An Open Concept Living And Dining Room Area. Fabulous Eastview 2 Large Bdrms With The Master Bedroom Boasting A His And Hers Closet And A 3 Piece Bathroom. Nice Laminated Floors Through-out. Ensuite Laundry, Ensuite Locker, and 1 Underground Parking Space Included! The Building Has A Gym And Indoor Pool, Hot Tub, And Games Room. Prime Locatiion Close To TTC, Guildwood Go Station, and Shopping. **EXTRAS** Fridge, Stove, Dishwasher, Washer, Dryer, All Window Coverings, All Electric Light Fixtures. As Is Condition.Inclusions: (id:45725)
20 - 117 Sladden Court
Blue Mountains, Ontario
Welcome to the Sands Townhomes, where your dream lifestyle awaits in the heart of Lora Bay! This exquisite new (2024) community offers a harmonious blend of luxury and comfort, featuring stunning rooftop decks that provide unobstructed views of the Lora Bay Golf Course and the sparkling waters of Georgian Bay. Imagine sipping your morning coffee as the sun rises, or hosting sunset gatherings with friends against a backdrop of breathtaking seasonal scenery. Step inside to discover an open-concept kitchen and dining area designed for both functionality and warmth, complete with a spacious island and a delightful balcony that invites you to savor meals while overlooking the golf course and picturesque escarpment. The inviting living room, featuring a gas fireplace, is bathed in natural light thanks to large windows that frame the ever-changing beauty of Georgian Bay. The primary bedroom is your personal sanctuary, boasting a walk-in closet, generous windows that let in soft, natural light, and a luxurious 5-piece ensuite for your relaxation. Each day will feel like a retreat as you take advantage of exclusive access to the Lora Bay clubhouse and private beaches. Located just minutes from Thornbury, you'll find charming boutiques, delightful restaurants, and a vibrant community waiting to welcome you home. The Sands Townhomes are more than just a place to live they're a lifestyle where every day feels like a getaway. Come experience the perfect blend of luxury, comfort, and community in your new home! (id:45725)
40 Ivy Crescent
Thorold (558 - Confederation Heights), Ontario
Welcome to this one of a kind, custom built bungalow with an attached garage located in the heart of Thorold. This beautiful custom home consists of 4 total bedrooms, 3 full baths ,1 kitchen and approx. 2810 sq.ft of total living space. Enter through the oversized front entry door completed with multipoint hardware. Can't help but notice the beautiful Italian tile when entering the home which further converts to engineered hardwood flooring throughout the main floor. This bungalow is designed with an open concept main floor which includes the kitchen with custom cabinetry, painted glass backsplash, a quartz double waterfall island, and brand new appliances. Also enjoy the espresso bar with a wine fridge off the dining area. The living room is great for relaxing and entertaining with a linear gas fireplace and double panel oversized patio doors (9'x 8') inviting natural light and a walkout to your wooden deck (16' x 12') built with privacy screening. The main floor also includes two bedrooms with two full bathrooms. The primary bedroom features a walk-in closet, an oversized 5-pc ensuite with a custom double vanity and large glass walk-in shower with ample storage. The lower level of this bungalow is finished with two bedrooms, 3-pc bathroom and a large rec room with so much potential to personalize your space. Lower level consists of vinyl flooring throughout with egress windows. Other features include; main floor mud room accessible from the attached garage with washer/dryer, utility sink and lots of storage, battery powered window coverings throughout the whole main floor, Attached garage (20' x 14') with double wide driveway, and approx. 1310 sq.ft of finished lower level space to enjoy. You don't want to miss out on this gorgeous custom built bungalow located close to restaurants, grocery stores, parks/trails, schools, and much more! Stop by today! Please note: Property taxes need to be re-assessed. (id:45725)
3663 Whitney Howard Road
Hamilton Township, Ontario
This incredible property has it all. Over 14 gorgeous acres including a pond, paddocks, fields and landscaped area, a custom built home offering almost 6,000 square feet of finished living space, with an oversize triple car garage (room for 4 or 5 cars) and a beautiful second legal home, finished in 2020, with its own detached 2-car garage! Truly one of a kind! The main home, built in 2014, offers a beautiful great room with vaulted ceilings, fireplace and stunning views, the eat-in kitchen has room for the whole family at the breakfast bar or the kitchen table. The main floor includes five bedrooms with a large principal bedroom, gorgeous ensuite with in-floor heating, and oversized closet, a formal dining room as well as a separate office or den. The fully finished walkout basement with in-floor heating contains a large rec room, three (or more) additional bedrooms, office space/games room, home gym, two full bathrooms and walk-up to the garage. The legal second home is perfect for extended family offering 1,200 square feet including a great kitchen with island, quartz counters and stainless steel appliances, vaulted ceilings, bedroom with 3 pc ensuite, steam shower, office and laundry room with forced air heating and a gas fireplace. Make sure to go around back to find the entrance to an impressive 1,200 sq ft workshop in the basement! (id:45725)
35 Dyer Crescent
Bracebridge (Macaulay), Ontario
Welcome to Mattamys coveted White Pines community. This desirable Cedar model is only one years old and boasts an impressive open concept design which would appeal to couples, families and retirees alike. Complete main floor living is achieved with 3 bedrooms, 2 baths and the laundry all located in the same floor. 9 foot ceilings, natural gas fireplace and quartz counter tops plus $50,000 in upgrades are all featured here and the unfinished basement awaits your personal vision. This wonderful home is located on a quiet crescent away from through traffic while being within excellent proximity to walking trails, a theater and a recreational center with swimming pool and indoor walking track. And for your peace of mind this virtually new home includes the balance of the Tarion home warranty. Come view this property today. (id:45725)

