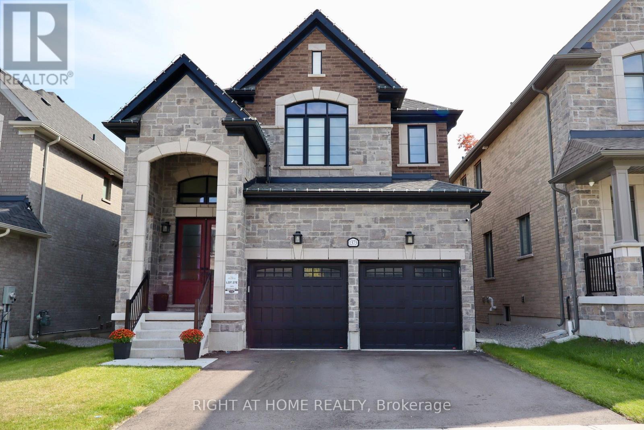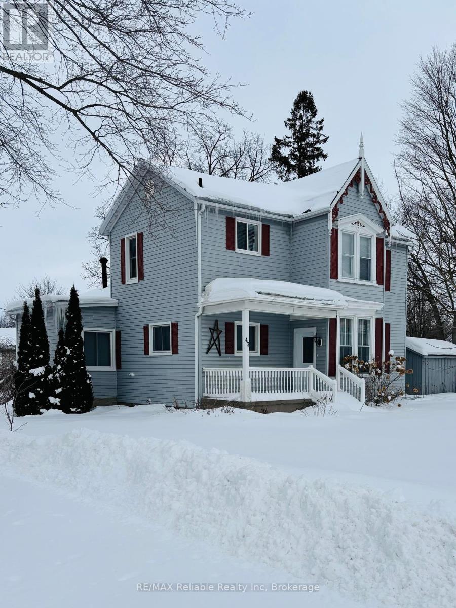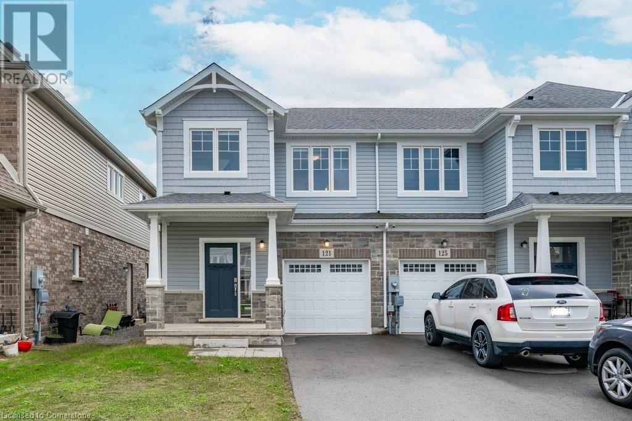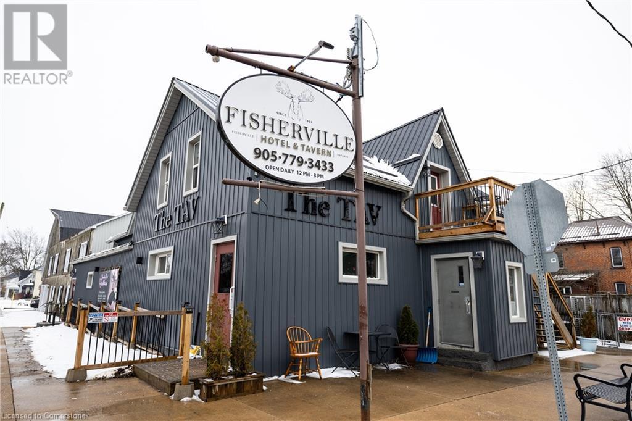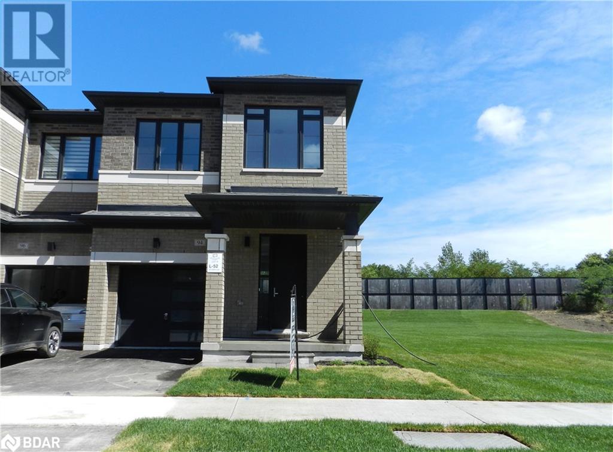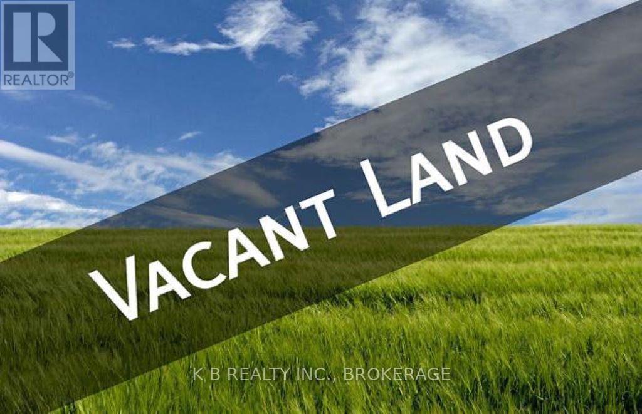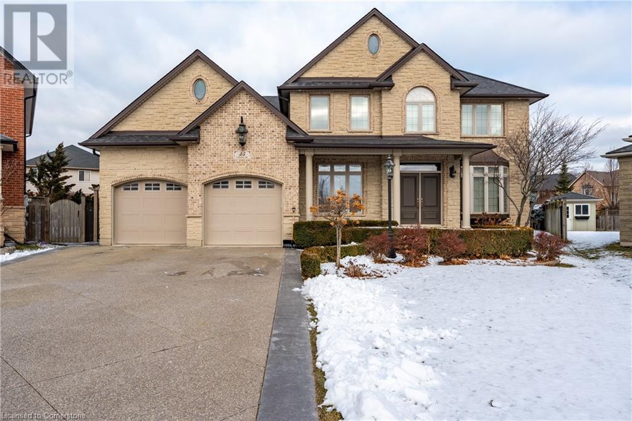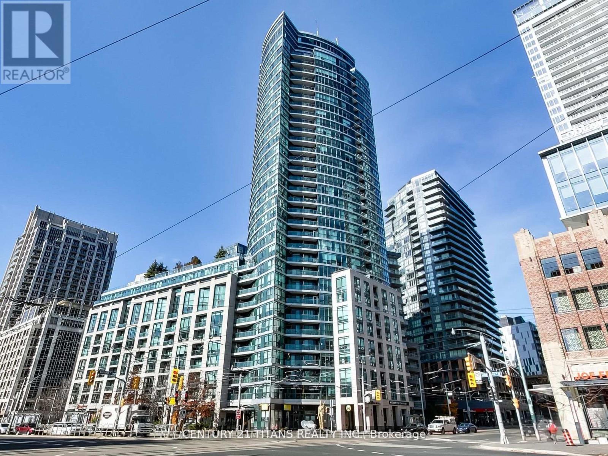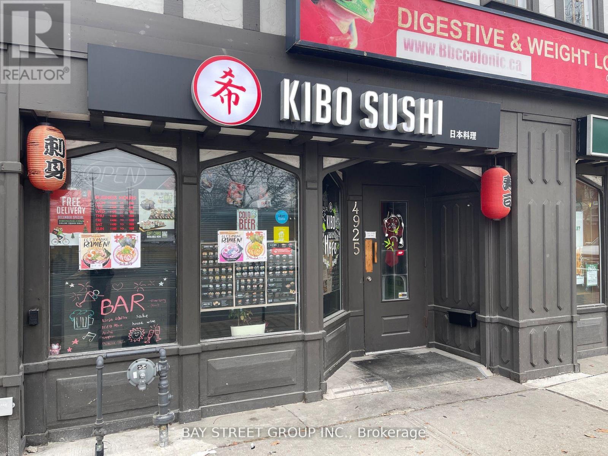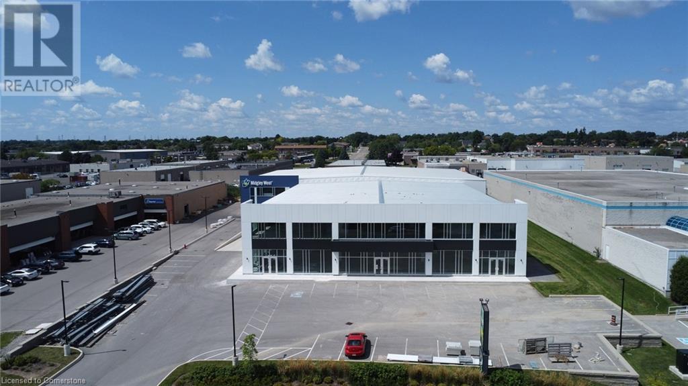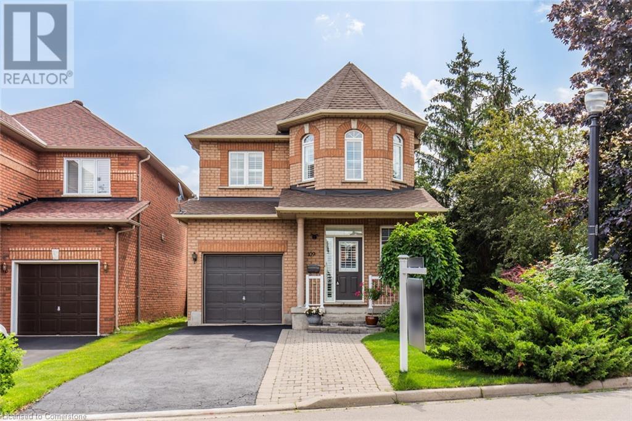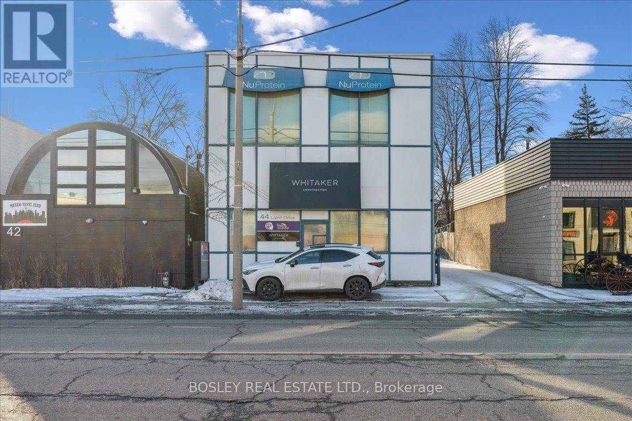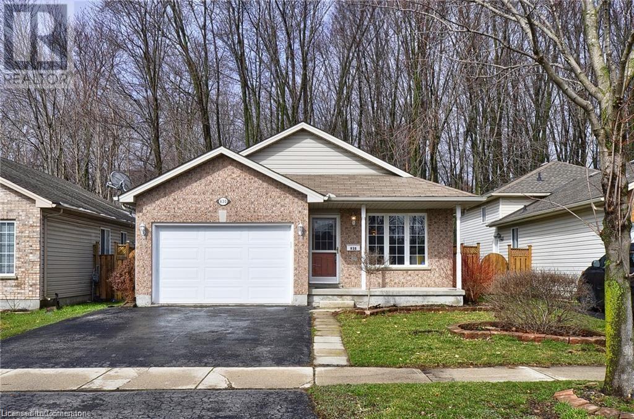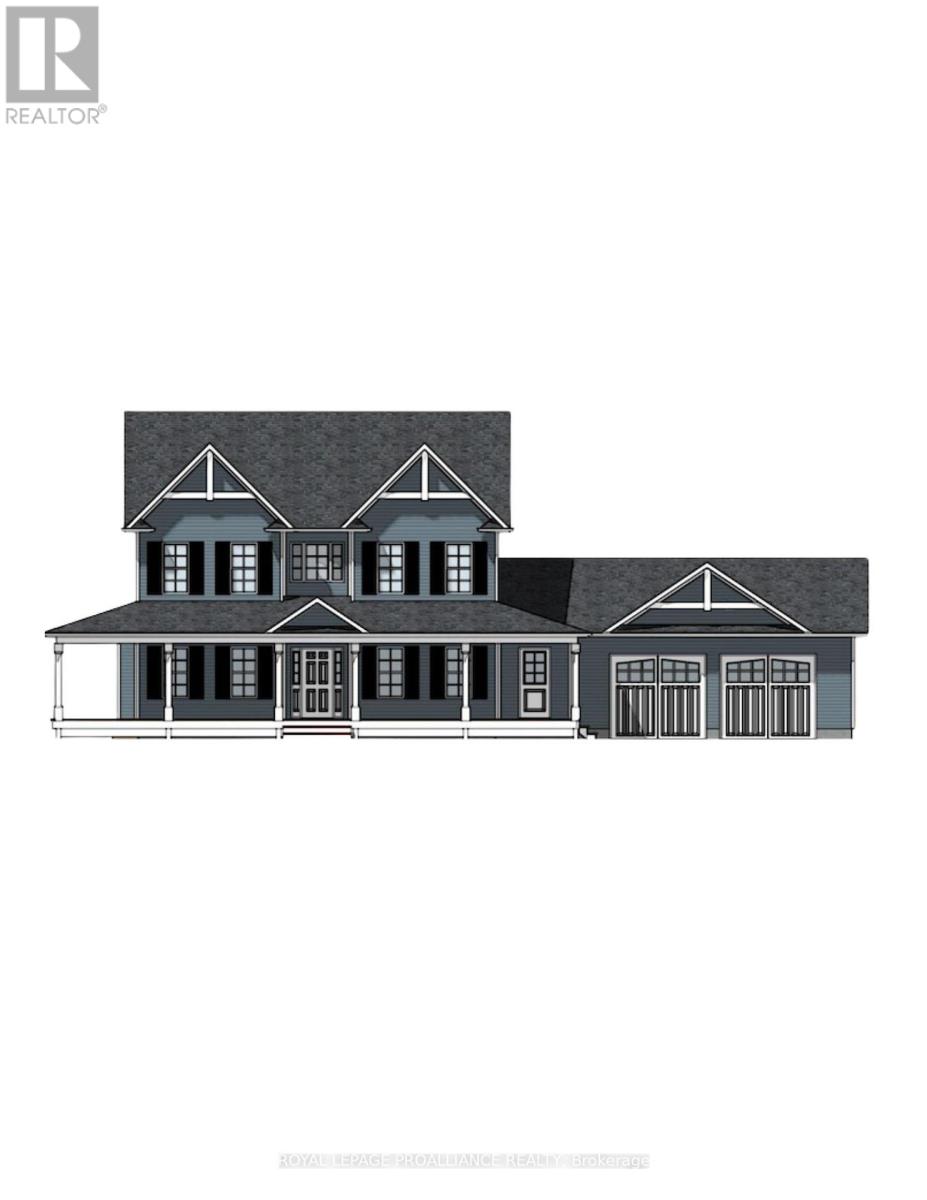1373 Blackmore Street
Innisfil (Alcona), Ontario
Located in the Stunning Alcona Community with Innsifil beach up the street and Friday Harbour only minutes away. This Home was built by upscale builder Country Homes and is part of the Elite Collection. The "Exceptional" Model features 3597 square feet of finished living space. Approx 200k has been spent on Upgrades. Amazing entertainers kitchen with Pocelain countertop, high end SS appliances, Upgraded backsplash, undermount lighting, a Large Beautiful Centre island, Custom Coffee/Wine Bar, Soft Close Cabinets, Upgraded garbage/recycling cabinet and an addition Pantry added for xtra storage. An open concept with huge Great Room and Breakfast eat-in Area with sliders leading to your deck and overlooking the treed backyard.10 Foot ceilings on main floor. Large windows that make it Bright and spacious allowing lots of natural light. Upgraded Luxury 7 1/2" Engineered wide plank Lauzon Hardwood Floors throughout. Pot lights throughout the main floor. Upgraded Staircase. Oversized Master Bedroom with 5pc Master Ensuite, luxury finishes and soaker tub! Huge walk in closet. Spa like bathrooms with Quartz countertops and custom tile work. Lots of Privacy in the yard!! Too many upgrades to list. Finished basement. True luxury that won't dissapoint in a Resort like beach town. (id:45725)
9 - 521 Bayfield Street
Barrie (Bayfield), Ontario
Exceptional Business Opportunity - Thriving Meltwich Franchise on Bayfield Street Seize the opportunity to own a profitable, turn-key food business in a high-traffic, prime commercial hub on Hayfield Street. This modern, fully equipped franchise boasts a strong brand presence, a loyal and growing customer base, and consistent year-over-year sales growth, making it an outstanding investment for both owner-operators and investors. Strategically located in a bustling area with heavy pedestrian and vehicle traffic, this business benefits from excellent visibility, repeat clientele, and significant revenue potential. With a proven business model, streamlined operations, and high-demand offerings, this location presents an exceptional opportunity to establish, expand, and maximize profitability. (id:45725)
43 Jarvis Street N
Huron East (Seaforth), Ontario
Welcome to your next home in the wonderful town of Seaforth! If you adore the character and charm of a century home, you're going to LOVE this property! Tall baseboards, rounded archways, hardwood floors..the list goes on. This home is spacious and has a functional family layout and a large lot. The extra benefit of a main floor laundry room & bedroom makes this a suitable property for young families and retirees alike! Upstairs you'll find 2 large bedrooms, additional walk-in closet/storage space and a large 4-pc bathroom with a corner soaker tub, stand up shower and updated vanity. Book your showing today so you don't miss out on this beauty! (id:45725)
1a - 7481 Woodbine Avenue
Markham (Milliken Mills West), Ontario
Ideal Retail/Office Space At The Bustling Intersection Of Woodbine Ave & Esna Park Dr In Markham. Offering 2500 SF Of Divisible Space For Lease! Situated In A Highly Desired Area Of Markham, Within A Busy Node And Just Minutes From Downtown Markham. Perfect For Ambitious Retailers & Corporations Looking To Grow Their Business And Reach Affluent Markets. Benefit From Excellent Building Signage For Maximum Exposure On Both Woodbine Ave And Esna Park Dr. Ideal Uses: Dealership, Restaurants, Day Care, Recreational, Event Center, Grocery, Department Store, Medical/Office Uses, & Many More! TMI Includes All Utilities. Units Are Divisible Up To 10,600 SF. (id:45725)
4a - 7481 Woodbine Avenue
Markham (Milliken Mills West), Ontario
Ideal Retail/Office Space At The Bustling Intersection Of Woodbine Ave & Esna Park Dr In Markham. Offering 2500 SF Of Divisible Space For Lease! Situated In A Highly Desired Area Of Markham, Within A Busy Node And Just Minutes From Downtown Markham. Perfect For Ambitious Retailers & Corporations Looking To Grow Their Business And Reach Affluent Markets. Benefit From Excellent Building Signage For Maximum Exposure On Both Woodbine Ave And Esna Park Dr. Ideal Uses: Dealership, Restaurants, Day Care, Recreational, Event Center, Grocery, Department Store, Medical/Office Uses, & Many More! TMI Includes All Utilities. Units Are Divisible Up To 10,600 SF. (id:45725)
2a - 7481 Woodbine Avenue
Markham (Milliken Mills West), Ontario
Ideal Retail/Office Space At The Bustling Intersection Of Woodbine Ave & Esna Park Dr In Markham. Offering 2500 SF Of Divisible Space For Lease! Situated In A Highly Desired Area Of Markham, Within A Busy Node And Just Minutes From Downtown Markham. Perfect For Ambitious Retailers & Corporations Looking To Grow Their Business And Reach Affluent Markets. Benefit From Excellent Building Signage For Maximum Exposure On Both Woodbine Ave And Esna Park Dr. Ideal Uses: Dealership, Restaurants, Day Care, Recreational, Event Center, Grocery, Department Store, Medical/Office Uses, & Many More! TMI Includes All Utilities. Units Are Divisible Up To 10,600 SF. (id:45725)
3a - 7481 Woodbine Avenue
Markham (Milliken Mills West), Ontario
Ideal Retail/Office Space At The Bustling Intersection Of Woodbine Ave & Esna Park Dr In Markham. Offering 2500 SF Of Divisible Space For Lease! Situated In A Highly Desired Area Of Markham, Within A Busy Node And Just Minutes From Downtown Markham. Perfect For Ambitious Retailers & Corporations Looking To Grow Their Business And Reach Affluent Markets. Benefit From Excellent Building Signage For Maximum Exposure On Both Woodbine Ave And Esna Park Dr. Ideal Uses: Dealership, Restaurants, Day Care, Recreational, Event Center, Grocery, Department Store, Medical/Office Uses, & Many More! TMI Includes All Utilities. Units Are Divisible Up To 10,600 SF. (id:45725)
5a - 7481 Woodbine Avenue
Markham (Milliken Mills West), Ontario
Ideal Retail/Office Space At The Bustling Intersection Of Woodbine Ave & Esna Park Dr In Markham. Offering 2500 SF Of Divisible Space For Lease! Situated In A Highly Desired Area Of Markham, Within A Busy Node And Just Minutes From Downtown Markham. Perfect For Ambitious Retailers & Corporations Looking To Grow Their Business And Reach Affluent Markets. Benefit From Excellent Building Signage For Maximum Exposure On Both Woodbine Ave And Esna Park Dr. Ideal Uses: Dealership, Restaurants, Day Care, Recreational, Event Center, Grocery, Department Store, Medical/Office Uses, & Many More! TMI Includes All Utilities. Units Are Divisible Up To 10,600 SF. (id:45725)
6a - 7481 Woodbine Avenue
Markham (Milliken Mills West), Ontario
Ideal Retail/Office Space At The Bustling Intersection Of Woodbine Ave & Esna Park Dr In Markham. Offering 2500 SF Of Divisible Space For Lease! Situated In A Highly Desired Area Of Markham, Within A Busy Node And Just Minutes From Downtown Markham. Perfect For Ambitious Retailers & Corporations Looking To Grow Their Business And Reach Affluent Markets. Benefit From Excellent Building Signage For Maximum Exposure On Both Woodbine Ave And Esna Park Dr. Ideal Uses: Dealership, Restaurants, Day Care, Recreational, Event Center, Grocery, Department Store, Medical/Office Uses, & Many More! TMI Includes All Utilities. Unit Can Be Further Divided Into Multiple Smaller Units. (id:45725)
121 Sunflower Place
Welland, Ontario
Welcome to 121 Sunflower Pl in the town of Welland. This 3 bedroom, 2.5 bathroom end unit, with separate basement entrance freehold townhome is ready for your enjoyment. With over 1916 SQFT of finished floor space this home is located close to shopping schools and Niagara College Welland Campus. Offering an open concept main floor with 9ft high ceilings, a 2 pc bathroom, luxury upgraded eat in kitchen with sliders going onto the backyard and plenty of room for a family room. Upper floor hosts 3 bedrooms with the primary room having a walk in closet and 4 pc ensuite. An additional 4 pc bathroom is well suited for a growing family along with laundry faculties. A finished basement is ready for extra entertaining space with roughed in 3 pc bathroom (add your finishing touches) and lots of storage space. An extra-long driveway holds 2 cars in length and in addition to the attached garage space hosting 3 parking spots. Make this your next home. (id:45725)
2 Erie Avenue South
Haldimand, Ontario
Welcome to the Fisherville Tavern, a charming and vibrant dining establishment nestled in the heart of Fisherville, Ontario. This beloved local gem combines rustic charm with modern amenities, making it the perfect spot for both casual diners and special occasions. Situated on a bustling corner in the picturesque village of Fisherville, the Tavern is easily accessible and surrounded by scenic views of the countryside. Its prime location attracts both locals and visitors, ensuring a steady flow of clientele year-round. Step inside to discover a warm and inviting atmosphere, characterized by exposed wooden beams, rustic decor, and comfortable seating. The spacious dining area is designed to accommodate both intimate gatherings and larger groups, making it an ideal venue for family celebrations or community events. In the warmer months, enjoy the inviting outdoor patio/deck, which provides a relaxed setting for al fresco dining. Surrounded by lush greenery, it’s an ideal spot for enjoying a meal or sipping a drink while soaking up the sun. More than just a restaurant, the Fisherville Tavern serves as a community hub, hosting regular events such as live music nights, trivia contests, and themed dinners. Its commitment to fostering a sense of community makes it a beloved fixture in Fisherville. **Investment Opportunity:** Business sold separately****With its established reputation, loyal customer base, and prime location, the Fisherville Tavern presents an excellent investment opportunity for aspiring restaurateurs or investors looking to capitalize on a thriving business in a welcoming community. This listing includes the building, chattles/fixtures, and land only. There are 2 second floor rental suites currently tenanted. Don’t miss the chance to own a piece of Fisherville’s culinary landscape. The Fisherville Tavern awaits its next chapter—be part of its story! (id:45725)
765 Queen St
Sault Ste. Marie, Ontario
The Superior Wellness Centre is a prime downtown building that was completely renovated starting in 2016 with state-of-the-art mechanical, heating and amenities. 100% occupied with long term medical tenancies except for the Algoma Teachers Union office and a coffee & muffin shop on the main floor. Elevator serviced, professionally maintain inside and out with huge paved parking lot with handicap access. Building has driveways from both Queen Street and Bay Street with great visibility and very easy access. (id:45725)
15 - 9555 Yonge Street
Richmond Hill (Observatory), Ontario
Approximately 80 Sf Office Available In The 20 Years Well Established High Traffic Medical Centre On Yonge Street . Suitable For All Medical, Professional And Cosmetic Services. In A Great Location Yonge And 16th. Ample Free Parking Available. Amenities On Site. Ready To Move In, In-Suite Janitorial Services Included But In Limited Based (id:45725)
94 Turnberry Lane
Barrie, Ontario
One-of-a-kind Oversized 85' X 111' Lot (not a typo!). This Brand New, Traditional 2-storey Townhome is offered By 2021 and 2024 Home Builder of the Year OPUS HOMES!! A carpet-free home boasting 9ft ceilings on both main & 2nd floors and laminate/tile flooring throughout (no carpet). The Open concept main floor provides a family sized kitchen overlooking the great room finished with quartz counters, undermounted sink, designer inspired extended kitchen cabinets and stainless steel appliances. Contemporary-stained oak stairs w/ wood pickets will lead upstairs. There, 3 bedrooms provide ample comfort with an oversized primary bedroom complete with a 4 piece ensuite, frameless glass shower and a walk-in closet. The 2nd floor also features a 3 piece main bath and tiled laundry closet with floor-drain and full size front load washer/dryer. (id:45725)
117 Goodyear Drive
Greater Napanee, Ontario
Large Industrial acreage available. Approximately 340 acres in one block of Industrial zoned (M1 and M2) lands. Hydro, Water, Sewer and Natural Gas are all available along the road. Town is favourable to seeing development and will work with Buyer to see development happen. Take advantage of the local incentives to bring your industry to Eastern Ontario. Approximately 2 Km from 401, giving you easy access to logistics for raw materials and sending out finished product. Easy for employees to get to, Manufacturing, data processing, Research and development, Napanee is a great place to grow your business. (id:45725)
35 Chiara Drive
Stoney Creek, Ontario
AN ELEGANT HOME THAT SPEAKS OF PRIDE OF OWNERSHIP! Immaculately maintained inside and out. This 4 bedroom 4 bathroom home is custom built with quality finishes throughout! The first floor features a bright and spacious eat-in kitchen overlooking a beautifully manicured private backyard with elegant landscaping. Loads of storage and counter space including a walk-in pantry make this kitchen a cuisine connoisseur's dream. The living room comes complete with built-in cabinetry and a gas fireplace. The separate dining room is great for hosting large dinner parties and the executive office is perfectly situated near the foyer. The second floor features 4 large bedrooms including the Primary bedroom with an extra large ensuite bathroom and walk-in closet. The basement is fully finished with a rec room, gym area, laundry and loads of storage. (id:45725)
1909 - 600 Fleet Street
Toronto (Niagara), Ontario
g waterfront apartment with an unobstructed lake view! This Lakeview apartment features a balcony, a unique layout, and a low condo fee. Enjoy incredible amenities like a BBQ rooftop terrace, pool, billiards, gym, and plenty of visitor parking. Convenient TTC access right at your door. This corner suite offers breathtaking south and east views and is steps away from Loblaws, Joe Fresh, Shoppers Drug Mart, and Starbucks. Walk to restaurants, cafes, Toronto Harbourfront, and Billy Bishop Airport. Quick access to the Gardiner and DVP. (id:45725)
4925 Dundas Street W
Toronto (Islington-City Centre West), Ontario
Prime Location! Turnkey Japanese Restaurant Opportunity!Dont miss this fantastic chance to own a well-established Japanese restaurant with a strongonline ordering presence and a loyal customer base. Located in a high-traffic area, surroundedby dense residential condos and apartments, this restaurant benefits from consistent foottraffic and repeat customers.The business offers flexibilitythe new owner can continue operating under the existingfranchise or easily convert it into a different cuisine. With a 1.5 + 5 years lease available,this is a rare opportunity to step into a profitable and successful restaurant business.Act fastthis wont last long! (id:45725)
178 Nebo Road
Hamilton, Ontario
Brand new state-of-the-art industrial building for sale. Office in warm shell condition; includes an elevator to the 2nd floor. The building features 27' to 30' clear height, 2 truck level, 1 drive-in door, and M3 zoning. Strategically located in one of Hamilton's main industrial neighbourhoods and offering quick access to Hamilton Airport as well as the GTA and US border via the Red Hill Valley and Lincoln Alexander Pkwy. (id:45725)
25 St George Street
Chatham, Ontario
This amazing investment is ready to be built as all trees have been cleared. Potential semi detached build. Please see attached drawings. Buyer will need to satisfy themselves with all permits & approvals as per drawings attached. (id:45725)
109 Peachwood Crescent
Stoney Creek, Ontario
This charming, detached turn-key home with over 1900sqft of finished living space has been well cared for by the original owners for over 20 years. Featuring 3 bedrooms, 4 bathrooms including a 4-piece ensuite, and a fully finished basement. This home has been recently updated throughout; updated kitchen (2021) including stunning quartz counters, hardwood floors on main floor & second floor (2021), custom stairs (2021), powder room on main floor (2021), California shutters throughout (2021), freshly painted (2023), roof (2018). This rare corner lot provides plenty of privacy situated directly beside a quiet park. Located in a prime location in Stoney Creek close to all amenities including public transit, QEW, schools, shopping, restaurants, and more! Brand new furnace Dec 2023. (id:45725)
44 Laird Drive
Toronto (Leaside), Ontario
Prime 3,244 sq.ft. freestanding office building with excellent exposure on Laird Drive. The main floor offers a flexible layout with a mix of open-concept space and private offices. The second floor features five offices, two large enough for boardrooms or executive office use. An additional 473 sq.ft. basement provides ample storage. The property includes five on-site parking spaces. Located in a vibrant area with numerous nearby amenities, this office space offers convenient access to downtown Toronto and major highways. Ideal for professional firms, creative agencies, medical practices, or businesses seeking a high-visibility location. (id:45725)
830 Railton Avenue
London, Ontario
Welcome to 830 Railton Avenue in a family oriented neighborhood. If you have extended family, looking for mortgage support or you investor, this property is what you are looking for. This Backsplit 3+2 bedroom 2 washroom carpet free 4 level house located on Great location in East London! The lower level has separate access. This home close to all amenities, shopping, grocery, school, only 5 mins to Hwy 401. This house has amazing features, freshly painted, recently upgraded laminate in all bedrooms, kitchen and basement! Separate living and dining area, eat-in kitchen, 3 bedroom, master bedroom with cheater en-suite washroom. The basement has separate entrance, 2 bedrooms and 3pc full washroom, a spacious living area with a kitchen area wit a potential to generate you income. Basement has side entrance to make your privacy. This house comes with a 1.5 attached car garage and 2 wide car parking driveway. It is also backing onto a treed area and has a fully fenced good size backyard with wooden deck on the side of the house - ideal to entertain your family, has a private space for your children or pets. All room measurements are approximate. All appliances in this house is working but comes in as is condition. such opportunities do not come often. Book your showing and see it for yourself. HOMEOWNERS NEVER USED THE THE CENTRAL VAC (AND THE VACUMING HOSE IS NOT AVAILABLE) AND IT IS SOLD AS-IS. ALL APPLIANCES, FIXTURES & CHATTELS ARE BEING SOLD AS-IS TOO. (id:45725)
Lot 24 Mccarty Drive
Cobourg, Ontario
Stalwood Homes presents "The Cole Estate", an impressive 3 Bedroom, 2.5 Bath new construction home, nestled amongst executive homes in the community of Deerfield Estates. Enjoy panoramic views of the countryside from your 1.3 acre property, just minutes to Cobourg with all amenities plus so much more! This 2 storey home boasts numerous upgrades one would expect in a quality build such as this one, featuring soaring 9 ft ceilings on the main floor, gorgeous luxury flooring, oak staircase and modern fixtures & finishes throughout. The Gourmet Kitchen is a Chef's dream, offering custom decor cabinetry, quartz countertops, an Island with breakfast bar, and a Butler Pantry leading into the formal Dining Room. Relax in the Great Room, a perfect place to add a gas fireplace to cozy up to. Retreat to your Primary suite which offers a massive walk in closet and a Luxury 5 pc ensuite with Walk-In Glass & Tile shower, double vanity and a soaker tub. Two additional large bedrooms with a main 4 pc Bathroom complete the second floor. Lower level with a walk out, can be finished now or later to allow for additional living space, or leave unfinished for hobbies or plenty of storage. Added features include a double car garage with direct inside access, natural gas, municipal water and Fibre Internet to easily work from home. 3 lots available and several floor plans to choose from! Only a short drive to the GTA, and minutes to the beautiful lakeside city of Cobourg, with its amazing waterfront, beaches, restaurants and shopping. Welcome Home to Deerfield Estates! (id:45725)
