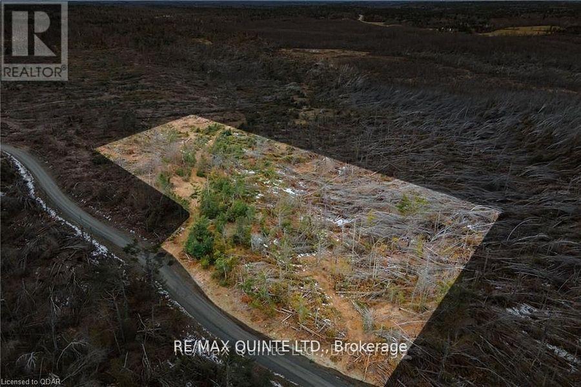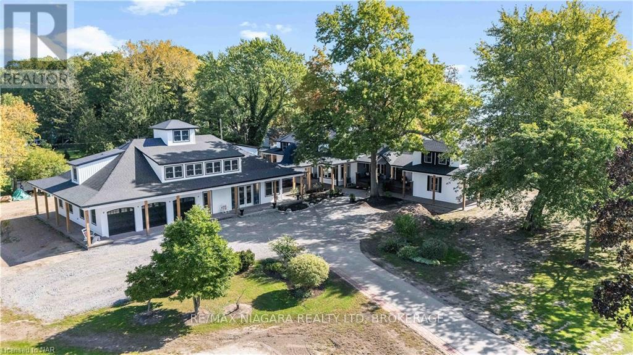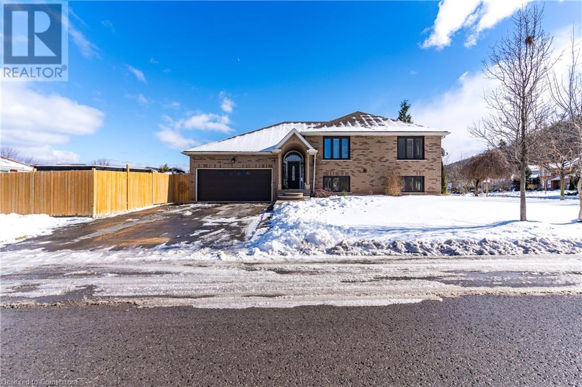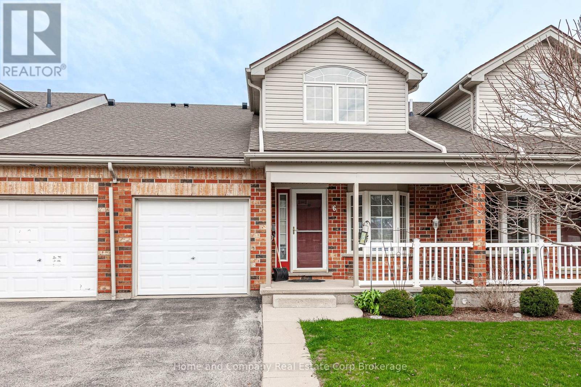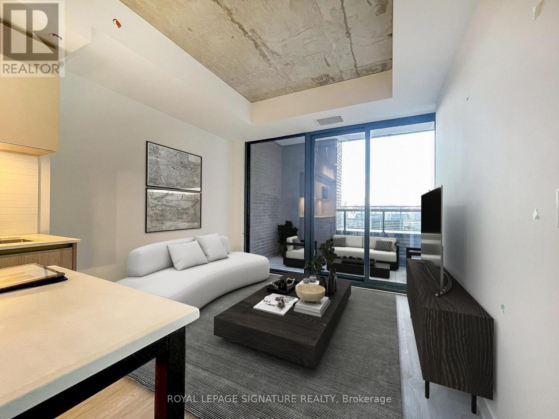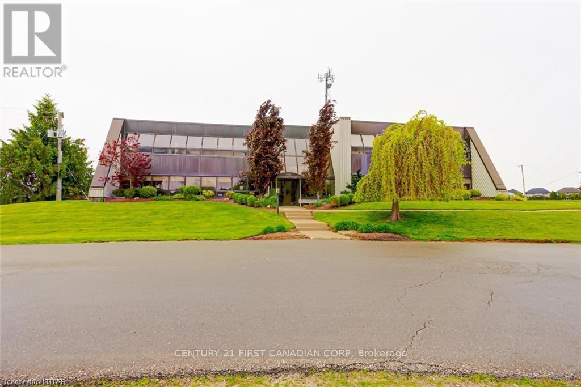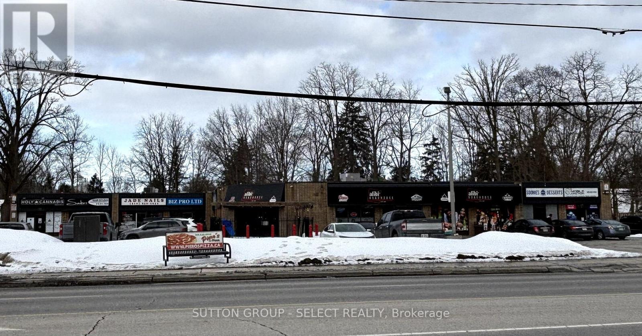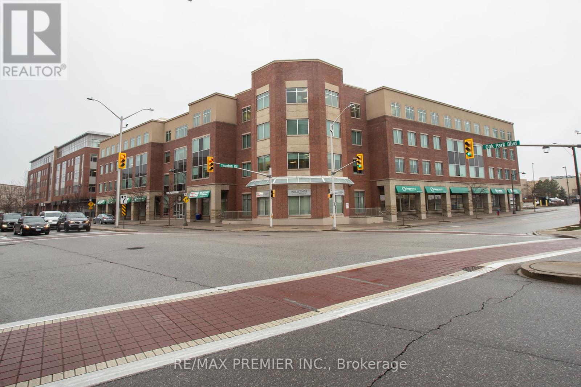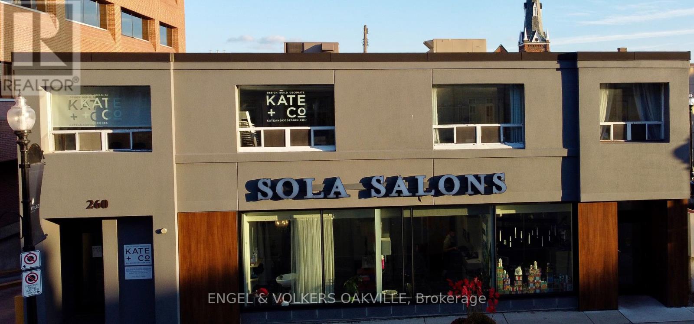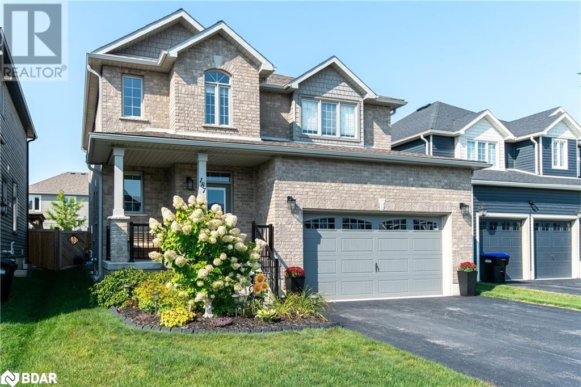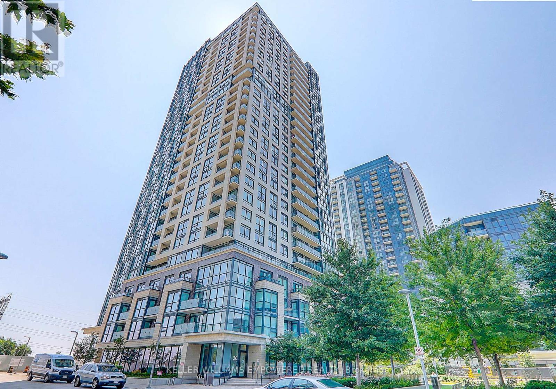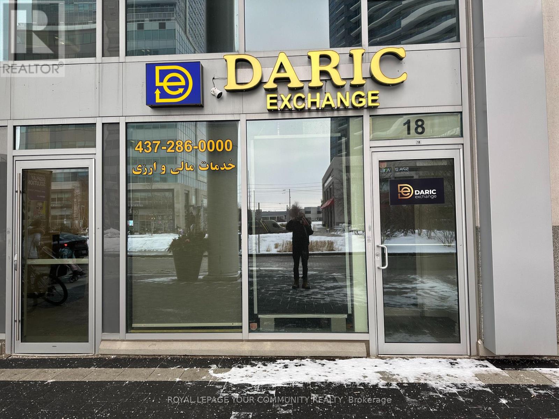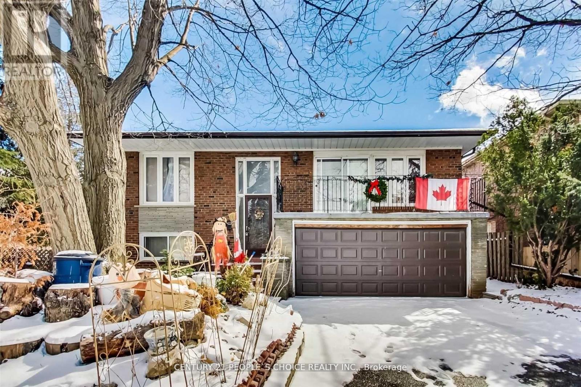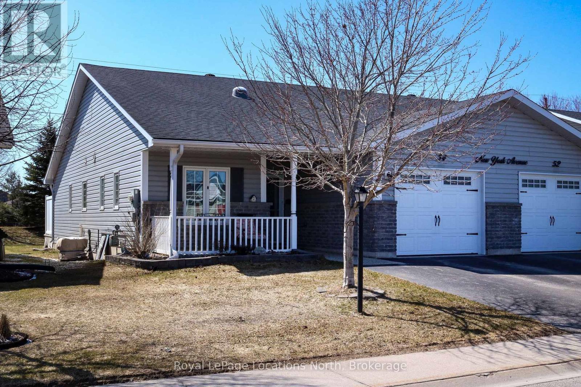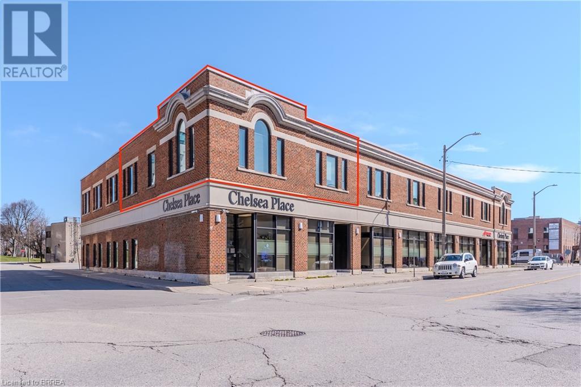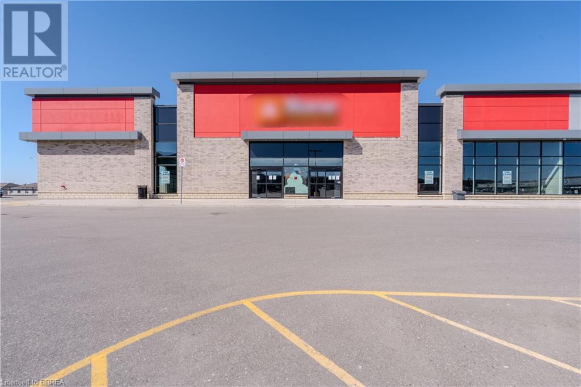0 Potter Settlement Road
Tweed (Hungerford (Twp)), Ontario
Convenient, yet quiet. Tranquility. No neighbours in sight. Approx. 9 acres of vacant land. A few open areas at the front, gently sloping towards the back. Hydro along road approximate 1km in either direction. Highway 7 access close by. Buyer to do their own due diligence with local authorities for the development of their vision for the property. (id:45725)
101a - 121 Dundas Street E
Belleville (Belleville Ward), Ontario
Welcome to the Deacon Building. Excellent office location in prime location on the east end of Belleville. Professional building with medical, lawyers, massage and other services. Lots of common parking. All inclusive including heat hydro and property taxes. (id:45725)
214 Windmill Point Road S
Fort Erie (Ridgeway), Ontario
Welcome to a breathtaking beachfront estate offering over 10,000 sq ft of luxurious living space and unparalleled outdoor amenities, including a private 6-hole golf course, tennis and basketball courts, and a beach volleyball court for endless outdoor fun. This expansive two-storey property boasts 5,800+ sq ft in the main residence, featuring 7 spacious bedrooms, 5.5 bathrooms, and two well-appointed laundry rooms, ideal for large families or hosting guests. The home has been meticulously upgraded, with a brand-new roof, siding, insulation, windows, doors, and an upcoming stone-accented front entrance. Climate control is a breeze with a refurbished furnace, three new heat pumps two for the main house and one for the garage and a new boiler system and A/C, ensuring comfort throughout the seasons. A backup generator is in place to ensure uninterrupted power, adding peace of mind to the estates luxury and comfort. An additional 4,000+ sq ft garage/guest house offers 5 bedrooms, 3.5 bathrooms, laundry facilities, and a kitchenette, providing an ideal retreat for guests, extended family, or potential rental income. (PLEASE NOTE THIS PROPERTY IS UNDER RENOVATION AND CONSTRUCTION) Plans for a beachfront outdoor kitchen promise a seamless flow from indoor to outdoor living, perfect for entertaining and soaking in stunning Lake Erie views. With its beachfront setting, private golf course, and exceptional recreational amenities, this estate presents a rare opportunity for refined living in a private, scenic paradise. This property also offers an opportunity to purchase the entire 11 acre site which includes two 1.5 acre estate lots off Windmill Pt Rd. Fully approve pending final signature required to be completed by Dec. 2025. LUXURY CERTIFIED. (id:45725)
91 Hedge Lawn Drive
Grimsby, Ontario
Welcome to Your Luxurious Dream Home with Stunning Escarpment Views! This exceptional 5-level sidesplit offers over 3,000 sq. ft. of elegant living space nestled under the escarpment, blending sophistication with modern conveniences. Featuring six spacious bedrooms and 4.5 beautifully renovated bathrooms, this home is perfect for large families or those who love to entertain. The two inviting living rooms and cozy family room provide ample space for relaxation and gatherings, while the custom chef’s kitchen is a culinary enthusiast’s dream, complete with a Sub-Zero fridge, premium appliances, extensive cabinetry, and generous countertop space. The primary suite serves as a luxurious retreat with its spa-like ensuite and towel warmer. The upper level includes a separate entrance, offering the flexibility to convert it into a private in-law suite with two bedrooms, a living room, a rough-in kitchen, and a four-piece bath. This home is designed for both comfort and convenience, featuring a brand-new sauna installed in 2023 for ultimate relaxation, high-quality California blinds throughout for privacy and style, and outdoor security cameras for added peace of mind. A fully equipped gym is ready to meet your fitness needs, while the water softener system ensures top-quality water throughout the home. The automatic sprinkler system keeps the front and side landscaping lush and vibrant year-round. This exquisite property combines luxury, comfort, and modern amenities in an unbeatable location. Don’t miss the opportunity to make it yours! (id:45725)
6 - 480 Douglas Street
Stratford, Ontario
Here it is! This condo townhouse boasts one of the best floor plan layouts in Stratford. Benefitting from seamless one floor living, along with a bonus loft and potential full basement development, this home has options! Bright and spacious, as you enter the front door your eyes are drawn through the hallway to the natural light beaming from the sliding doors. You are welcomed by the fresh, white kitchen with an abundance of cabinetry and counter space. The open concept dining/living room is warm and welcoming with its corner gas fireplace and soaring cathedral ceilings. Conveniently, the primary bedroom is only steps away with double closets and a 4 piece ensuite. Off the dining room is a 2 piece bath, and the laundry facilities tucked away. In the upper level is the lovely loft, with skylight and overlooking the living room below. A perfect space for either a family room or office if you work from home. Additionally, for guests, you will also find a 3 piece bath, bedroom with cathedral ceiling, and walk in closet in this separate living space. The large, dry basement with oversized windows provides the opportunity and potential for an additional bedroom, without compromising any storage space. Enjoy the outdoors on your private deck with retractable awning, while admiring the sunset. This friendly neighbourhood, known as Nathan Court is located in the East end of town within walking distance to a grocery store and drug store among other amenities. Now is the time! (id:45725)
122 - 266 Dundas Street E
Quinte West (Trenton Ward), Ontario
Great retail/office/service opportunity in Trenton Town Centre close to the expanding CFB Trenton Air Base. Join the existing tenants including Giant Tiger, McDonalds, Mark's, Dollarama, Bulk Barn, Rogers, Pet Valu, Palm Beach Mega Tan and more. This unit (currently occupied by Bell) is approximately 1,560 square feet with prime exposure to Dundas Street East. Ideal office/retail/service space. Ample on site parking. Rent is $22.00 per square foot, net, plus TMI, plus HST, plus utilities. (id:45725)
307 - 47 Mutual Street
Toronto (Church-Yonge Corridor), Ontario
No offer date - Lets make a deal! Discover this stunning new 1-bedroom, 1-bath unit in Toronto's vibrant Garden District. This stylish suite features a functional open-concept layout, sleek laminate floors, soaring 9 ft exposed concrete ceilings, walk-out to balcony and floor-to-ceiling windows that fill the space with natural light. The modern kitchen is equipped with custom cabinetry, stone countertops, integrated and stainless steel appliances. Premium building amenities include a state-of-the-art fitness center, stylish party room, sprawling terrace, kids playroom, and even a pet spa. A perfect blend of comfort and luxury awaits! Situated in the heart of the city, this location is unbeatable! Steps to the Eaton Centre, Financial District, St. Michaels Hospital, TMU, and TTC. Discover city living at its finest! (id:45725)
1785 Wonderland Road N
London North (North S), Ontario
Location, location, location situated in a fabulous North London location. Perfect rental opportunity for businesses looking to expand or relocate. Offering spacious 4500 sq ft of office space available, his/her bathrooms, kitchenette, ample storage and free parking. This office provides room to grow while offering all the essential amenities and great visibility. With a range of shops, restaurants, and services nearby, this location is ideal for any company looking to enhance their presence in London. Located in a prime area with excellent access to major roads, and public transit, this versatile office offers a range of features designed to suit a variety of business needs. For more details or to schedule a viewing, please contact us today. (id:45725)
25 Oxford Street W
London North (North N), Ontario
Turnkey 1800 square foot office/retail space. Entry area can function as showroom or reception area. 3 private offices, kitchenette, large open area, storage area, accessible bathroom. Attractive tile flooring throughout. 40,000+ cars per day pass by this popular plaza. Additional rent $13.50 per square foot (property tax, building insurance, exterior maintenance, common area maintenance, snow removal, landscaping, waste removal) (id:45725)
301-G - 231 Oak Park Boulevard
Oakville (Ro River Oaks), Ontario
Fully furnished professional office space available immediately in an ideal location of Oakville's Uptown Core with direct access from Highway 403 and 407. Includes prestigious office address, high-speed internet, reception services, client meet-and-greet, telephone answering, access to board rooms and meeting rooms, shared kitchen/lunchrooms, waiting areas, and printer services. 231 Oak Park Boulevard is a prime location ideal for professionals and established business owners. A great opportunity for professionals, start-ups, and established business owners to set up an office in a prime location. (id:45725)
301-H - 231 Oak Park Boulevard
Oakville (Ro River Oaks), Ontario
Fully furnished professional office space available immediately in an ideal location of Oakville's Uptown Core with direct access from Highway 403 and 407. Includes prestigious office address, high-speed internet, reception services, client meet-and-greet, telephone answering, access to board rooms and meeting rooms, shared kitchen/lunchrooms, waiting areas, and printer services. 231 Oak Park Boulevard is a prime location ideal for professionals and established business owners. A great opportunity for professionals, start-ups, and established business owners to set up an office in a prime location. (id:45725)
301-Y - 231 Oak Park Boulevard
Oakville (Ro River Oaks), Ontario
Fully furnished professional office space available immediately in an ideal location of Oakville's Uptown Core with direct access from Highway 403 and 407. Includes prestigious office address, high-speed internet, reception services, client meet-and-greet, telephone answering, access to board rooms and meeting rooms, shared kitchen/lunchrooms, waiting areas, and printer services. 231 Oak Park Boulevard is a prime location ideal for professionals and established business owners. A great opportunity for professionals, start-ups, and established business owners to set up an office in a prime location. (id:45725)
203 - 260 Church Street
Oakville (Oo Old Oakville), Ontario
Spacious, 2nd floor office space in the heart of Downtown Oakville. SQFT from 374 to 1574 available. Town parking lot next door for easy parking. Short walk to fantastic lunch spots! TMI $17.50 PSF additional. There are bathrooms common to the 2nd floor maintained by landlord. (id:45725)
206 - 260 Church Street
Oakville (Oo Old Oakville), Ontario
Spacious, 2nd floor office space in the heart of Downtown Oakville. This unit is 374 Sqft with options to increase to 1574 sqft available. Town parking lot next door for easy parking. Short walk to fantastic lunch spots! TMI $17.50 PSF additional. There are bathrooms common to the 2nd floor maintained by landlord. (id:45725)
207 - 260 Church Street
Oakville (Oo Old Oakville), Ontario
Spacious, 2nd floor office space in the heart of Downtown Oakville. This unit is 757sqft with 374 to 1574 Sqft options available. Town parking lot next door for easy parking. Short walk to fantastic lunch spots! TMI $17.50 PSF additional. There are bathrooms common to the 2nd floor maintained by landlord. (id:45725)
107 - 3075 Hospital Gate
Oakville (Nw Northwest), Ontario
Location Location!! Rare Opportunity to own cafe located in Oakville in the hospital gate. 1096 Sqft Turnkey Ready, business It promises not just a thriving business but a lifestyle enmeshed in a community famed, fully renovated, Low Rent of 2620 inc TMI n HST, lease 3 plus 5. Cafe/ Sandwiches perfect for a new start up business be your own BOSS! A lot of potential for owner operator. (id:45725)
85 Autumn Circle
Halton Hills (Rural Halton Hills), Ontario
One of a kind! This custom home designed by David Small has 7000 sqft of living space has the perfect balance of elegance & style. Situated in the prestigious Black Creek Estates neighborhood of only 20 estate homes sits on 2 acres of beautiful outdoor space surrounded by walking trails & greenery. Enter into a spacious double height foyer, welcoming living room with oversized windows. A bright large office & cozy conservatory with fireplace & panoramic views. The gourmet kitchen is a culinary haven with Miele built in appliances & a large premium granite Centre island. The stylish cozy family room has soaring 20 foot ceilings, fireplace feature wall & built in shelving. Upstairs, the Primary Bedroom is a spa like retreat. Three other spacious bedrooms with their own ensuites & walk in closets upstairs. A second primary on the main floor is the perfect space for in-laws / guests/nanny. 6car garage & parking space >10 cars on the drive way, Professionally finished basement is an entertainers delight with a W/O entrance, 9ft ceilings, 2nd kitchen, theatre room, gym, bedroom & washroom. There is a sprawling treelined backyard with a salt inground pool with waterfall, outdoor kitchen & firepit. Countless upgrades, see detailed list attached. (id:45725)
187 Findlay Drive
Collingwood, Ontario
PRISTINE!! SHOWS 10+++ Stunning 4-bedroom, 3-bathroom home, featuring over $50K in exquisite upgrades! Meticulously cared for, the property welcomes you with a bright ceramic entry that leads into an expansive open-concept kitchen and living area. Ideal for culinary enthusiasts, the kitchen boasts stainless steel appliances, a gas stove, granite countertops, a stylish backsplash, a central island, and double sinks. Entertain effortlessly in the adjoining dining area and spacious living room warmed by a charming gas fireplace. High-end flooring and chic light fixtures enhance the interior's elegance, while the expansive 18' x 32' composite deck, complete with a gas BBQ hookup, invites outdoor gatherings in the fully fenced yard. Upstairs, discover four generously sized bedrooms, including a primary suite with his-and-hers closets and a luxurious ensuite featuring dual sinks. Additional bedrooms offer ample space and share a beautifully designed 4-piece main bath. Convenience is key with main floor laundry and direct access to the two-car garage. Bathed in natural light, the home creates a bright and inviting atmosphere, perfect for those who cherish a sun-filled ambiance. Nestled in one of Collingwood's most picturesque communities, this residence exudes pride of ownership, boasting impeccable maintenance and sparkling cleanliness throughout. A true must-see offering unparalleled comfort and style. Don't miss out on this opportunity! See the attachment for a comprehensive list of upgrades too many to mention! (id:45725)
1503 - 20 Thomas Riley Road
Toronto (Islington-City Centre West), Ontario
LEED AWARD (GREEN) BUILDING! Energy High Efficiency!! A spectacular condo in Sought After Neighborhood in Etobicoke; State of Art Amenities, Very Well Kept, Minutes to Kipling Transit Hub (TTC/Subway/Go), Highways (427/QEW), Parks, Restaurants, Shopping and All You Can Name, Spectacular Unobstructed View From This Unit, Full of Natural Sunlight, Open Concept, Fully Functional Layout with One Bedroom & One Den This Unit Has Never Been Rented, and Luxuriously Designed & Staged with Full Set Of Furniture. Furniture Can be Included At A Decent Price. Has Been Meticulously Taken Care Of. TWO (2) Lockers Included! Visitor Parking. (id:45725)
18 - 7181 Yonge Street
Markham (Thornhill), Ontario
** World On Yonge ** Complex At Yonge St/Steeles Ave* Fabulous Luxurious Finished Retail Unit(First Store Facing Court-Yard), Part Of Indoor Retail With Shopping Mall, Bank, Supermarket, Restaurants & Directly Connected To 4 High Rise Residential Towers, Offices & Hotel. Location For Retail Or Service Business. Ample Surface & Visitors Underground Parking. Close To Public Transit, Hwy & Future Subway Extension. Ready To Start Your Business At Great Prices. (id:45725)
7 Riverside Drive
Toronto (Humber Summit), Ontario
welcome to 7 Riverside Dr 3 Bedrooms very spacious Detached Raised bungalow (selling as is ) situated on 50 ft wide lot with 1 bedroom fnished basement comes with separate entrance located at very central and convenient location, double car garage, huge balcony, main floor laundry, Enjoy This Spacious Home With A Growing Family. Great Lot Size With Wide Walkways + Huge Driveway , Close to Schools,Parks,Ttc,400 Series Hwys,Downtown, Pearson international Airport, Hospital etc..(Please note pictures were taken before) (id:45725)
54 New York Avenue
Wasaga Beach, Ontario
Beautiful, well-kept, and wonderfully laid out true bungalow (zero steps into/inside) located in a popular adult (age 55+) land lease community (known as Park Place) in a very quiet & tranquil area of Wasaga Beach. This 10-year-old, 1,230 sq. ft. semi-detached home has 2 bedrooms/2 bathrooms and shows like a dream. You will love the open-concept principal living areas (kitchen, dining area & living room); the vaulted ceilings with pot lights; the extensive use of elegant crown moulding throughout; the big, bright windows (with custom-made blinds); the upgraded kitchen (with centre island/breakfast bar & 4 stainless steel appliances); and the low-maintenance flooring [nice mixture of engineered laminate (living/dining/kitchen), carpet (bedrooms), and laminate flooring (both bathrooms, laundry & entrance)]. You'll also appreciate the covered front entrance/porch, the 10' x 29' rear deck (composite) with a 10' x 10 metal gazebo, the 12' x 24.5' (extra deep) garage (with built-in shelving), and the double-wide, paved driveway with room to park 2 cars. The house also features an economical forced-air gas furnace, central air-conditioning, and a 4'5" crawl space (with a cement floor). Located in the 6th & Final Phase known as Founder's Village within Park Place (one of Wasaga Beach's Premier Adult Land-Lease Communities). The nearby private pond (with a water fountain feature) makes for a very private, peaceful, & tranquil neighbourhood. This gorgeous community is part of 115 acres of forest & fields, water & wilderness in Wasaga Beach. Numerous amenities on-site include a 12,000 sq. ft. recreation complex, an indoor saltwater pool, game rooms, a woodworking shop & more. This neighbourhood is private yet still ideally located within minutes from the beach, shopping, Marlwood Golf Course, Trail System & other amenities. Monthly fees to the new owner are as follows: Land Lease ($800.00) + Property Tax Site ($58.42) + Property Tax Structure ($139.86) = $998.28/month. (id:45725)
16 Darling Street Unit# Upper
Brantford, Ontario
One or Two individual & double offices available inside second floor office suite with lots of natural light from 2 walls of windows and skylight. Shared private entrance from the street as well as elevator access. Shared small kitchenette and common use washrooms cleaned by the Landlord. Lease is semi-gross with additional $2.25 psf utility fee (id:45725)
1070 Rest Acres Road Unit# Bldg F #7
Paris, Ontario
17,213 sq. ft. of finished Retail space in busy Paris Retail Centre. Located on high-traffic thoroughfare, in Paris' fastest growing area, on Brantford's Westerly border adjacent to Highway 403. Retail Finishes: Automatic double Exit & Entry Doors with Vestibule. Ceilings and columns painted white, LED lighting throughout, Polished concrete floor. Male, Female and Barrier free washrooms. Rear employee area with four private offices & large employee lunch room. Rear storage area complete with 10 ft tall Drive in door and forced air gas blowers as well as rear forklift access and covered secure outdoor storage and interior finishes. New housing construction has been completed & some areas are in progress. (id:45725)
