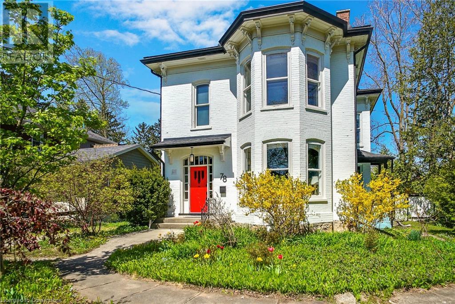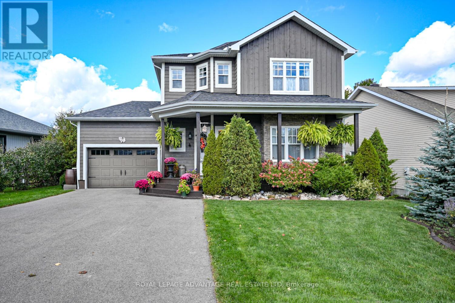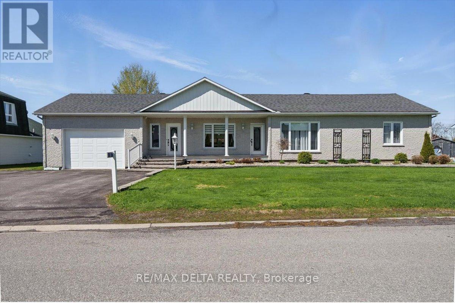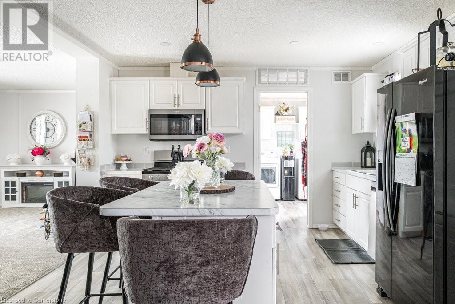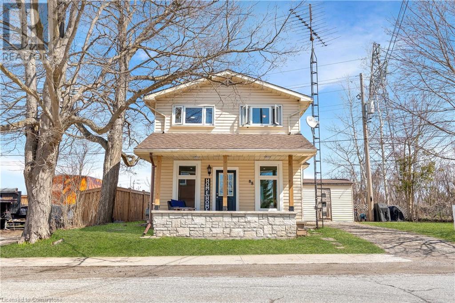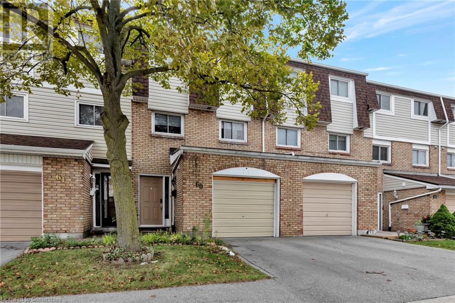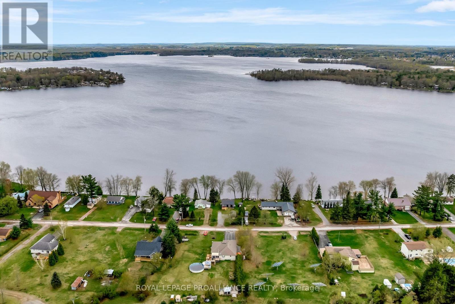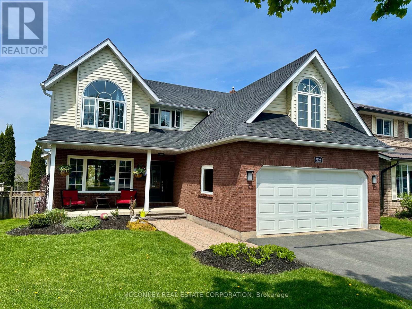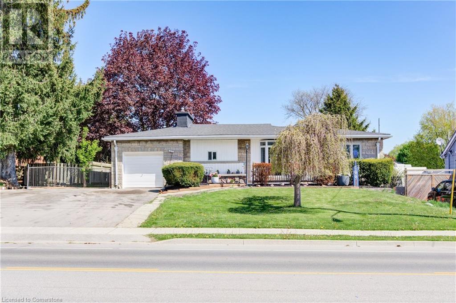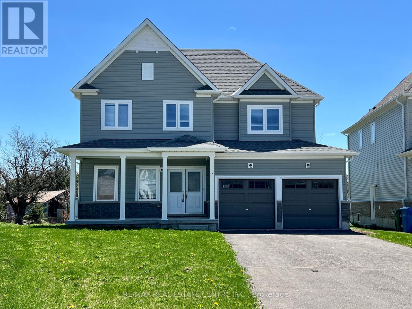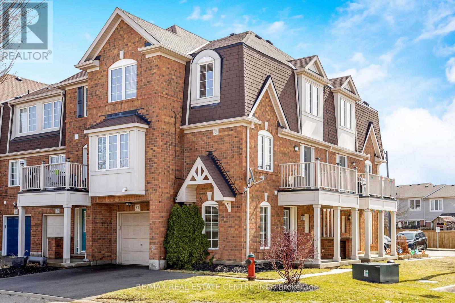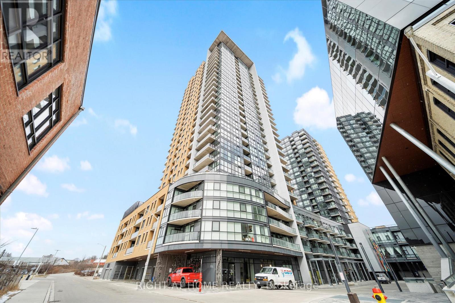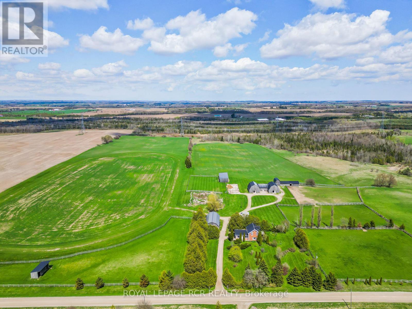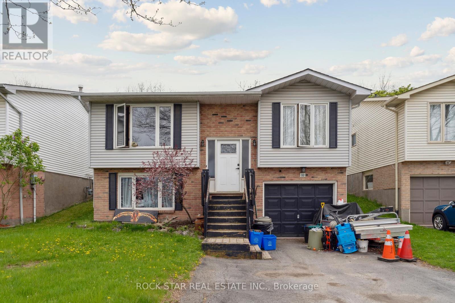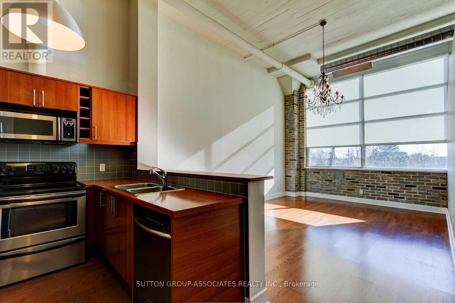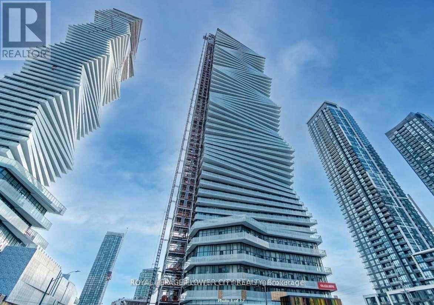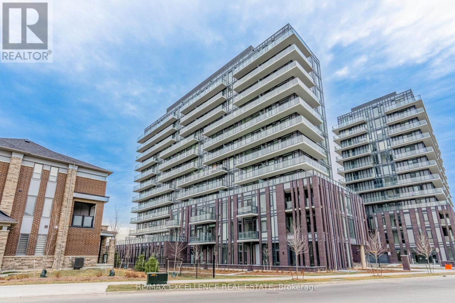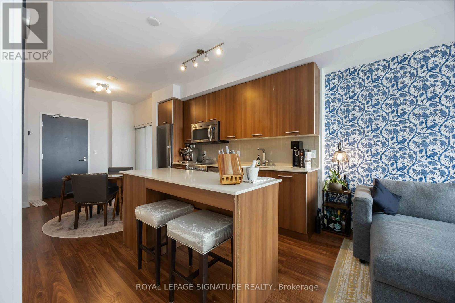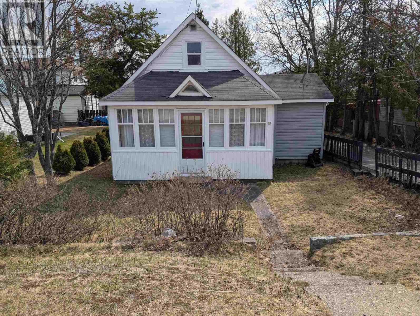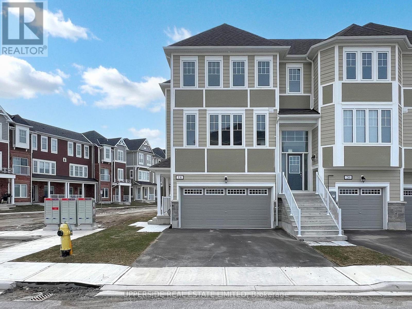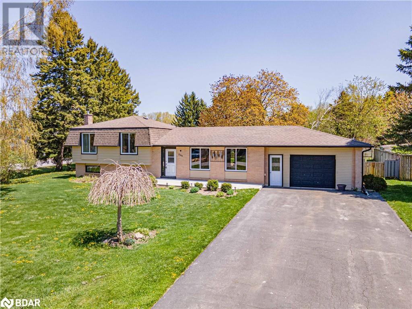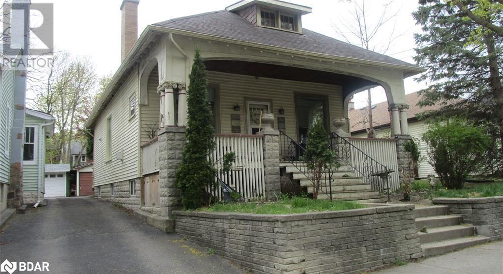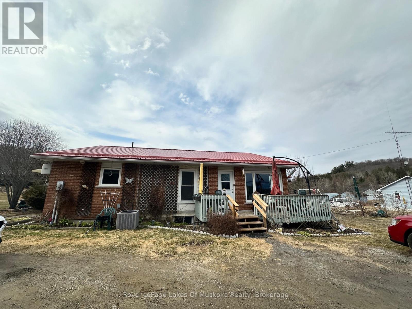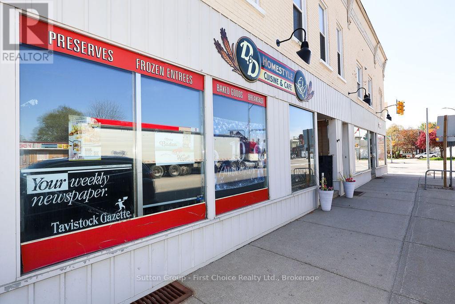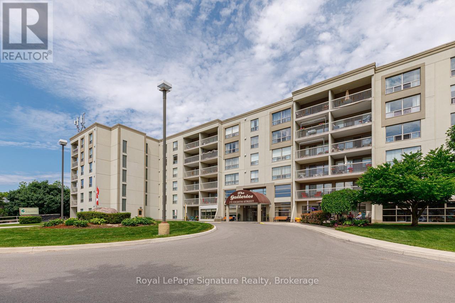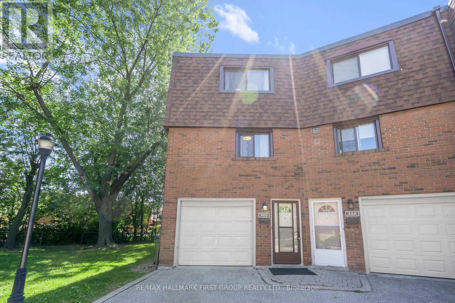78 William Street W
Waterloo, Ontario
HALF AN ACRE IN UPTOWN WATERLOO- Live grand. Live grand and sever, or develop. Welcome to 78 William St W—a stately and elegant 5-bedroom home in Waterloo’s coveted Westmount neighborhood, just two blocks from Uptown conveniences and the Region's new LRT. Thoughtfully updated while retaining its original character, the home features gracious principal rooms ideal for both everyday living and entertaining. The spacious living and dining areas flow seamlessly, enhanced by large bay windows that flood the space with natural light and showcase beautiful architectural details—including original marble fireplaces that add timeless sophistication. The bright, functional kitchen offers ample storage and prep space, while the adjacent sunroom overlooks the expansive backyard and gardens—a peaceful spot for morning coffee or unwinding at the end of the day. Upstairs, you'll find five generously sized bedrooms, each with ample closet space, providing comfort and flexibility for families, guests, or work-from-home needs. Outside, the half-acre lot is a true highlight—offering privacy, mature trees, and abundant green space for recreation, gardening, or future development. Initial planning work has been completed to allow for lot severance, creating the potential to sell part of the land, build a custom home, or develop an investment property. Zoning also permits the construction of up to three Additional Dwelling Units (ADUs) in total. Whether you're seeking a distinctive family home with historic charm or a property with outstanding future potential, 78 William St W presents a rare opportunity in one of Waterloo's most desirable neighbourhoods. (id:45725)
119 Sophie Lane
Merrickville-Wolford, Ontario
Welcome to a home where comfort, community, and thoughtful design come together. This beautifully finished home offers the perfect balance of modern style and small-town warmth. Step inside to 9-foot ceilings and sun-filled spaces that immediately feel welcoming. The open-concept kitchen is ideal for those who love to cook or gather with family complete with a stone backsplash, under-cabinet lighting, and a natural flow into the dining area. Patio doors lead out to a private back deck just right for a quiet morning coffee or summer evening BBQs with friends. The cozy living room, featuring a corner gas fireplace, is the perfect place to relax after a day exploring the local shops or trails. Upstairs, you'll find three comfortable bedrooms and a handy second-floor laundry great for everyday ease. Downstairs, the finished basement offers a relaxed family room with a bar sink, making it perfect for hosting or enjoying quiet nights in. Located just a short stroll from restaurants, boutiques, and all the charm the village has to offer, this home is a rare blend of tranquility, style, and convenience. Whether you're settling in or downsizing without compromise, this is a place to truly feel at home. (id:45725)
16 Gardenpost Terrace
Ottawa, Ontario
For rent is a beautifully updated end unit townhouse with no direct rear neighbours, embodying modern living and comfort. The main floor features an inviting open-concept layout that seamlessly connects the kitchen, dining, and living areas, making it perfect for entertaining or family gatherings. The modern kitchen is equipped with sleek appliances and a large island that provides ample prep space, as well as a casual dining area for busy mornings or relaxed evenings. Large windows throughout the home fill every room with natural light, creating a warm and welcoming atmosphere. The spacious three-bedroom residence includes a primary suite that boasts a luxurious ensuite bathroom, complete with a separate tub and shower ideal for unwinding after a long day. Additionally, the fully finished basement offers versatile flex space that can be used as a home office, media room, or play area, enhancing the home's functionality. Conveniently located just minutes away from the amenities of Innes Road, you'll find shopping, dining, parks, and schools right at your doorstep. Don't miss the opportunity to make this stunning townhouse your new home; contact us today to schedule a viewing and experience the charm and convenience it offers! (id:45725)
3 Maisonneuve Street
Clarence-Rockland, Ontario
Welcome to 3 Maisonneuve in Bourget. This beautifully maintained / pride of ownership home features a large foyer, kitchen with loads of oak cabinets and counter tops perfect for the chef in the family. Open concept kitchen and dining rooms, 12X24 ceramic, large windows providing lots of natural light. There are 3 bedrooms (1 is currently used as a laundry room but could be reconverted into a bedroom). Gleaming hardwood floors, 4 pce bathroom. As you move to the lower level, you will find a large recreation room with fireplace, perfect for entertaining friends & family. A large cold room, a 3 pce bathroom and more. The backyard offers a large area, a maintenance free deck with cover & pot lights and a blind for privacy. There is also a large workshop with electricity/water perfect for various hobbies. (id:45725)
29 Hickory Hollow
Nanticoke, Ontario
Welcome to this inviting 3 bedroom home in the peaceful Sandusk community. The spacious layout provides a perfect blend of comfort and style, with plenty of room to relax and entertain. Natural light floods the bright living room, while the cozy family room offers easy access to a large deck—ideal for outdoor meals or just unwinding in the fresh air, with a vented awning to keep you cool on sunny days. The kitchen is the heart of the home, featuring a large island that doubles as a breakfast bar and plenty of storage for all your culinary needs. The primary bedroom is a true retreat, complete with an ensuite featuring an oversized walk-in glass shower. With an attached garage offering ample storage, parking, central air for year-round comfort, and a charming front porch to greet neighbour's, this home has it all. Located in the gated waterfront community of Sandusk, you’ll enjoy amenities like an outdoor pool, a dog park, stunning sunrises. - See Supplements - Schedule C & Disclosure & Fee Guidelines (id:45725)
88 Freelton Road
Hamilton, Ontario
If you’ve been craving that peaceful, tight-knit community feel—but still want to be close to the action—88 Freelton Road might just be your perfect match. Tucked into the charming historic village of Freelton, this solid 3-bedroom, 2-bathroom home offers over 1,100 sq ft of warmth, updates, and everyday ease. With a brand new cedar deck and fire pit (2024), refinished hardwood floors (2024), updated plumbing (2023), new living room windows (2023), and a furnace installed in 2025, a lot of the big stuff has been done for you. The generous side yard is perfect for gatherings around the fire pit, gardening, or your future pup, and the private driveway fits 3 cars with ease. Just a short walk to the library, local churches, and Centennial Heights Park—with its outdoor rink and ball diamond—this home puts community at your doorstep. And when it’s time to head out? You’re just minutes to Waterdown, the 403, and 401, so you never have to choose between calm and convenience. Whether you’re starting out, slowing down, or just looking for a simpler lifestyle that doesn’t compromise on connection, this little gem delivers. Come see what life could look like here—charming, easy, and completely connected. RSA (id:45725)
11 Harrisford Street Unit# 60
Hamilton, Ontario
WOW!! Welcome to this spectacular and top of the line material property in a desirable area of Hamilton, proximity to highway, school, park, grocery stores, shopping centre, public transit, and much more! With over 1,400 sqft of total living space. This house brings you a spacious living room with high ceilings. As you walk into the second floor, you will come across your beautiful dining room along with a unique glass railing, pod lights and an open concept kitchen, with quartz countertops, stunning cabinets, and touch faucet! The primary bedroom brings you with a custom-made walk-in-closet with double sliding pocket door, which follows up with your main bathroom, which has porcelain tiles all over the bathroom and sliding glass shower. Don't miss out on this one. RSA. Please let me know, If this is okay, (id:45725)
311 Leclair Avenue
Timmins (Mtj - Kamiskotia), Ontario
Enjoy the serene charm of this fully furnished waterfront retreat on Kamiskotia Lake. The home offers an inviting open-concept layout that captures stunning lake views from the main floor. Additionally, there are two bedrooms and a full bathroom. Downstairs, the finished basement offers a spacious rec room, an additional bedroom, and a 3-piece bathroom, providing ample space for relaxation and hosting guests. Thoughtfully maintained and move-in ready, this property invites you to embrace a peaceful lakeside lifestyle. Relax and soak in the southerly views from the sunroom, perfect for enjoying throughout the day. Metal roof -2023, Hot water tank - 2023, Back up battery sump pump -2024, High efficiency furnace - 2018. (id:45725)
136 Charles Road
Tweed, Ontario
Welcome to your cottage or enjoy year round living on beautiful Stoco Lake. This well maintained gem comes loaded with updates, offering a flexible closing & furnished move-in ready condition. Literally move-in ready, everything is included! Less than 10 minutes from town amenities in the quaint village of Tweed on a dead end municipally maintained road resides 136 Charles Road. Enjoy morning sunrise on the newer east facing deck, inviting you into this raised bungalow plan, providing an elevated perspective over the wide open lake allowing spectacular unobstructed views. The main floor features a bright stocked kitchen with wooden cabinetry, appliances + separate coffee bar & hightop seating. Hardwood flooring continues into the combined dining & living with newer patio door. Yes, this furniture is included. 4 piece bath + updated flooring in the two bedrooms on this level. The finished basement is home to a third bedroom, yes all bedroom furniture is included & massive recreation room filled with high end (included) furnishings & another sliding door. This one with a walkout to a private covered patio nook, a great sheltered space to watch the rain. Fabulous storage in the laundry / utility room with 200 AMP panel. Many exterior perks include newer siding, facia & soffit with lighting, two sheds with power, generous yard space & a fire pit area overlooking the water. The naturally graded slope leads to the rock lined waterfront. Bonus, the dock is included. Well planned upper deck grants a glass railing, respecting that stunning lake scene & gated stairs, ideal for children or pet safety. West facing here delivers a front row seat for those spectacular sunset scenes. Stoco Lake offers great fishing, boating, kayaking, perhaps you prefer to relax & soak it all in. 136 Charles Road is now available for your viewing. Enjoy the video tour. (id:45725)
3124 Frances Stewart Road
Peterborough East (North), Ontario
This beautifully updated home offers spacious living with modern finishes in one of the most sought-after neighborhoods. Featuring four generous bedrooms and four bathrooms, this home is perfect for families and those who love to entertain. Enjoy a fully finished basement complete with an additional bedroom, providing extra living space for guests or a growing family. Relax and unwind in the family room with a cozy gas fireplace, or take advantage of the main floor laundry room for added convenience. Step outside to your own private oasis with a large inground swimming pool perfect for summer days and enjoy the nearby bike path for outdoor activities. Located just minutes from Trent University, the Trent Canal, and the stunning natural surroundings of Thompson Bay, this home offers both comfort and convenience. Don't miss the opportunity to own this beautiful property in a prime location! **EXTRAS** Not included in Rooms/Details are the following rooms in the Basement: Bedroom 3.92m X 3.13m, 2 pc. Bathroom 2.20m X 1.44m, Rec. Room 6.77m X 3.45m, Cold room 5.20m X 1.50m, Utility room (id:45725)
304 Dinison Place
Kitchener, Ontario
Welcome to Dinison Place – nestled on a peaceful, well-maintained court in a quiet and family-friendly neighbourhood, this charming home offers comfort, versatility, and thoughtful updates throughout. Step inside to discover a bright, freshly painted interior complemented by all-new trim, giving the entire home a clean, modern feel. The main floor features a stylish kitchen with a contemporary colour palette, sleek stainless-steel appliances, and a spacious pantry that provides plenty of extra storage—perfect for keeping everything organized and within reach. Just off the kitchen, you’ll find a cozy dining area and a welcoming living space filled with natural light. Three good-sized bedrooms and a full bathroom complete the main level, offering a functional layout ideal for families, right-sizers, or first-time buyers. Downstairs, the walkout basement opens up a world of possibilities. With its own separate entrance, a compact kitchen, two additional bedrooms, and living space, it’s perfectly suited for multi-generational living or as a potential income-generating suite. Whether you're looking to expand your living area or create a rental opportunity, this lower level is ready to accommodate. The outdoor space is just as inviting. The backyard features an above-ground pool for summer fun, plus two handy storage sheds to keep tools, toys, or seasonal items neatly tucked away. A standout feature of this home is the metal roof, offering peace of mind with durability and many years of worry-free protection ahead. This is a move-in-ready home in a quiet, established location with income potential and lifestyle perks. Don’t miss your chance to make Dinison Place your new home! (id:45725)
166 Elm Street
St. Thomas, Ontario
This beautifully updated bungalow is just a short walk from St. Thomas Elgin General Hospital and Pinafore Park, a local favorite with trails and playgrounds. You're also a quick drive from the Sports Complex, shopping, restaurants and a short drive to Port Stanley beach! Inside, the main floor features an open-concept layout with luxury vinyl flooring throughout the kitchen, dining, living room, and bedrooms. The kitchen includes quartz countertops, new cabinets, a porcelain tile backsplash, and stainless-steel appliances. The main bathroom has been fully renovated with a glass walk-in shower and double-sink vanity. The living room is bright and welcoming, with pot lights and a large floor-to-ceiling window. The finished basement offers even more space, with a large rec room, one bedroom plus a den, a 4-piece bathroom, and a laundry room. It also has a separate entrance that leads directly to the garage—great for guests, extended family, or a potential in-law suite. The extra-large garage (11'2 x 22'3) includes two entrances to the house, a full wall of windows, and a natural gas heater—perfect for use as a workshop. Outside, enjoy a pressure-treated wood deck, an easy-to-maintain backyard, and a large shed for storage. With modern updates and plenty of space inside and out, this home is ready for you to move in and enjoy. (id:45725)
7 Todd Crescent
Southgate, Ontario
Rare 5 Bedroom, 4 Washroom Detached Home Available For Lease! This Beautifully Maintained Residence Boasts Tons Of Space For The Whole Family! Enjoy A Bright, Open Concept Layout With Generously Sized Principal Rooms And Soaring 9 Ft Ceilings On The Main Floor. Situated On A Huge Pie-Shaped Lot, It Features An Oversized Backyard - Perfect For Kids, Entertaining, Or Relaxing Outdoors. Enjoy The Convenience Of A Double Door Entry, Spacious Family Room, Combined Living And Dining Area, Large Driveway, And A Double Car Garage. The Upper Level Includes 3 Full Washrooms, Offering Exceptional Comfort And Functionality. A Must-See! (id:45725)
62 Waterview Lane
Grimsby (Grimsby Beach), Ontario
Discover luxury living in this stunning executive end-unit townhome overlooking Lake Ontario. Boasting 2,470 sq. ft. of beautifully designed finished living space, this home features an open-concept layout with engineered hardwood flooring and an abundance of natural light streaming through large windows with elegant transoms. The main living area offers seamless flow, perfect for entertaining or relaxing, while the gourmet kitchen opens to a dinette with access to a private balcony overlooking the lake. This serene outdoor space is ideal for enjoying morning coffee or unwinding at sunset. Upstairs, the primary suite is a true retreat with a spacious walk-in closet and a spa-like ensuite featuring an inviting soaker tub in addition to a separate shower while offering double sinks. Two additional bedrooms are well-sized and share a modern full bathroom, offering ample space for family or guests with convenient 2nd floor laundry. This stunning prestigious town home also includes two convenient half bathrooms, one on the main floor and one in the versatile lower level, perfect for a home office, gym, or rec room with walkout to your covered porch overlooking the Grimsby beach and picnic area. Enjoy the best of lakeside living with walking trails just steps from your door, providing easy access to nature and stunning waterfront views. Located in the vibrant Grimsby-on-the-Lake community, you're within walking distance of boutique shopping, fine dining, and local amenities. With its unbeatable location, modern design, and breathtaking views, this home is a rare find. Experience a lifestyle of comfort, convenience, and elegance today. (id:45725)
80 - 71 Garth Massey Drive
Cambridge, Ontario
~VIRTUAL TOUR~Nestled in the heart of a vibrant community, this enchanting 3 bedroom 1.5 bathroom FREEHOLD townhome is a delightful blend of comfort and modern elegance. The full sized single garage and 2 car parking on the driveway are a huge bonus! The main floor offers a functional office/den that could easily be utilized as a 4th bdrm along with access to the garage and laundry room. Upstairs you are greeted with a bright and spacious open concept layout that offers tasteful finishes in the powder room, livingroom and diningroom and ample counter space in the kitchen including breakfast bar, it's the perfect space for entertaining or enjoying cozy nights at home with access to the deck. Retreat to the 3rd floor bedroom level where 3 generous sized bedrooms, all with good closet space and the 4 pcs main bathroom provide the perfect ambiance for restful night sleep. Located in a prime area of Cambridge with easy access to 401, shopping, bus routes and schools, this masterpiece allows your homeownership dreams to unfold. Common Element Fee of $133/month payable for snow removal and maintenance in common element areas. (id:45725)
2503 - 108 Garment Street
Kitchener, Ontario
Look no further, and come home to this stunning 1-bedroom condo on the 25th floor and experience the perfect mix of style, convenience, and unbeatable city vibes! Nestled in the heart of the tech and innovation district, you'll be surrounded by top employers like Google, Deloitte, KPMG, as well as top Universities. The building offers incredible amenities, including a pool, a peaceful urban park terrace, a dedicated yoga zone, and a sports court for some friendly competition. Pet owners will love the on-site pet run, and summer nights are even better with the BBQ area ready for grilling. You'll be just steps from the Light Rail Train system and the GO Train station, giving you seamless access to Toronto and making commuting effortless. Enjoy the convenience of being close to shopping, trendy cafes, restaurants, and lively bars. Stop looking and book your showing today!!! (id:45725)
071533 10th Line
East Garafraxa, Ontario
An outstanding opportunity to own a fully equipped and remarkably versatile 94+ acre farm, ideal for equestrians, hobby farmers, or those seeking a productive agricultural operation. With 65 acres in active crop production and an additional 15 acres of pasture, this property offers the perfect blend of functionality, beauty, and long-term potential. At its heart is a 3-bedroom century home full of character and country charm. Surrounding the house is an impressive array of outbuildings tailored to both equine and general farming needs. A few of the many standout features of this fantastic property are the 14-stall horse barn with a heated tack room, a 1/2 mile training track, and a run-in barn for added flexibility. The features continue to impress with a 60' x 30' drive shed/workshop with hydro and two heated rooms, a 85' x 29' storage shed, two additional storage sheds attached to the run-in, and five wood-fenced paddocks. A heated and air-conditioned 58' trailer with a 2-piece washroom provides a comfortable on-site office or bonus space that could easily be converted into a fully self-contained living space. Set on gently rolling land, this farm boasts wide-open views of hayfields, woodlands, and horizon-stretching skies. Whether you're training horses, growing crops, or simply embracing the rural lifestyle, the facilities and setting make this property truly turn-key. This is more than a farm - it's a foundation for your next chapter in country living. (id:45725)
32 Hemlock Street
St. Catharines (Burleigh Hill), Ontario
Raised Bungalow With 3+1 Bedrooms And 2 Baths, Perfectly Situated On A Ravine Lot Backing Onto The Escarpment. Enjoy A Spacious Kitchen With French Doors Leading To A Private Deck And Fully Fenced Yard. The Lower Level Features A Bright Rec Room And 3-Piece Bath, Offering Great Additional Living Space. No Rear Neighbours And An Abundance Of Year-Round Privacy Make This Property A Truly Rare Find. (id:45725)
18 Tebby Boulevard
South River, Ontario
Charming Family Home in Scenic South River: A Gateway to Muskoka Living! Nestled just north of Muskoka in the picturesque town of South River, 18 Tebby Boulevard offers the perfect blend of small-town charm and natural beauty. This welcoming community is situated along the eastern shoreline of tranquil Forest Lake, with the sparkling waters of Bernard Lake just a short drive away. Conveniently located only minutes from the Sundridge Regional Airport, South River provides both serenity and accessibility. This well-maintained 3-bedroom backsplit is set on an expansive lot of nearly 14 acres, offering space, privacy, and the ideal setting for outdoor living. Step inside to discover generously sized rooms, including a spacious living and dining area perfect for family gatherings or entertaining. The bright, eat-in kitchen is thoughtfully laid out and features modern stainless steel LG appliances: fridge, stove, and dishwasher, making meal prep a pleasure. The home is equipped with individually controlled electric baseboard heating for room-by-room comfort, while a natural gas Napoleon stove adds warmth and ambiance to the lower level during cooler months. The classic brick exterior is both timeless and low-maintenance, and two handy garden sheds offer extra storage for tools and seasonal items. Whether you're a first-time buyer, a growing family, or an investor looking to secure a smart opportunity in a thriving area, 18 Tebby is a home with heart, space, and incredible potential. (id:45725)
209 - 1001 Roselawn Avenue
Toronto (Briar Hill-Belgravia), Ontario
Don't Miss This Rare Opportunity To Lease In This Stunning Authentic Hard Loft. Gorgeous 2 Bedroom, 2 Full Baths Unit With Soaring 13 Ft Ceilings In This Historic Toronto Building. Get The Best In An Open Concept Living With Breakfast Bar, 9Ft Windows & Beautiful Brick Facade Wall. Gorgeous Views Overlooking The Park & Huge Amount Of Storage In The Unit. Complete With Parking & Locker Included. Great Building Amenities With Roof-Top Terrace With Bbq's, Gym & Ample Visitor Parking. Prime Location Close To Allen & The Subway Line. Minutes Away From The Busy Yonge & Eglinton Neighbourhood. (id:45725)
601 - 3900 Confederation Parkway
Mississauga (City Centre), Ontario
Welcome to M City Mississauga's newest landmark of modern living! This brand new, state-of-the-art building offers exceptional amenities including a 24-hour concierge, private dining room with kitchen, event space, games room with kids play zone, rooftop terrace, and more. This 1 bedroom + den unit features a functional open-concept layout with breathtaking, unobstructed views of Mississauga, modern lighting, and large windows that flood the space with natural light. It includes 1 full bathroom and an additional 2-piece powder room for added convenience. The sleek kitchen is equipped with built-in appliances, combining style and functionality. A rare highlight of this unit is the expansive 762 sq ft balcony, providing incredible outdoor living space. Don't miss the opportunity to live in this stunning, modern suite in a prime location! (id:45725)
1008s - 215 Veterans Drive
Brampton (Brampton North), Ontario
1 year old 2 Bedroom Corner unit with 2 Full Bathrooms located in the prime area of Brampton. 759 SqFt unit with 223 sqft wrap around balcony with amazing unobstructed City Views. Large Floor to Ceiling Windows offering lots of lighting. The building offers amazing amenities: well-equipped Fitness Room, Games Room, WiFi Lounge, and a Party Room/Lounge with a private Dining Room. Close to all amenities and mins to Mt. Pleasant GO. Unit comes with 1 Parking. **EXTRAS** *Pictures are from when unit was vacant. Currently Tenanted (id:45725)
7 - 76 River Drive
Halton Hills (Georgetown), Ontario
Introducing a very rare offering to own a spectacular executive townhome positioned in the exclusive enclave of Georgetown Estates perfect for those searching for a turn key lifestyle. Beautifully renovated throughout, this luxurious home showcases 3 bedrooms and 4 baths and offers 1,380 square feet of sophisticated finishes in an open concept layout. Supplementary space can be discovered in the finished walk-out lower level highlighting a recreation room with cozy gas fireplace and 2 piece bath. Front foyer welcomes you into the main level introducing an abundance of natural sunlight through large windows that highlight the gorgeous hardwood flooring. Living room, sitting at the rear of the home, features crown moulding, pot lights and a walk-out to a secluded, lovingly landscaped rear yard and patio. The magnificent and pristine kitchen has been completely modernized by Silverwood Kitchens and features built-in Bosch appliances and a wealth of cabinet and counter space. On the second level you will be greeted with 3 spacious bedrooms including a primary bedroom with bay window, walk-in closet and striking 4 piece ensuite bath with separate shower and exquisite soaker tub. The level is complete with a 4 piece bath and laundry facilities for added accessibility. Fully finished walk-out basement is wonderful for entertaining and relaxation. Enjoy resort-like living in the city, steps to Glen Williams and the Credit River. Meticulous and professionally landscaped grounds include a heated inground swimming pool exclusive to residents. Perfect location and effortless access to shopping and local amenities. Move in and relish maintenance free living! (id:45725)
79 Turtlecreek Boulevard
Brampton (Fletcher's Creek South), Ontario
Beautiful, All Brick, Detached 4 Bedrooms, Plus 2 Bedrooms Finished Basement With Full Washroom. Total 4 Washrooms. Sitting On A Premium Lot 62 Ft X 152 Ft. Deep & Located At The End Of Quiet Cul-De-Sac. Huge Deep Driveway Can Park 8 Cars Easily. Fully Upgraded, Well Maintained Home And Proud Of Ownership. Good Size Home 2624 SQFT (As Per M.P.A.C). Thoroughly Upgraded Every Part Of The House. Over $250 K Spent On Recent Upgrades: Kitchen (Waterfall Counter Tops, 2023 High End Bosch Kitchen Appliances), Washroom, Floors, Hardwood Floors On The Main Level, High-Quality Stainless-Steel Appliances, Countertops, Pot Lights, Paint, Tiles, Custom Build Front Door. HUGE Backyard. Newer Roof. Newer Eavestroughs And Gutter Guards. Outdoor Pot Lights With Indoor Timer. Walking Distance To New LRT, Golf Course, Plaza With Everything You Need Plus Much More! This Home Is In A Desired Location On The Brampton And Mississauga Border. Excellent Lay-Out. Main Floor Offers Living/Dining, Family Room With Fireplace, W/O To Backyard. Minutes To 401/407/410, Parks, Schools, Public Transport, Shops. Walking To Paths, Park And Golf-Course. Shed At The Back. (id:45725)
69 - 915 Inverhouse Drive
Mississauga (Clarkson), Ontario
Beautifully Renovated Executive Townhome On A Ravine And Greenbelt Lot, Set In Prestigious Clarkson Neighbourhood. 3 Bedrooms Plus 3 Full Washrooms. Features Hardwood Floors, Family Size Kitchen, Breakfast Area, With Large Dining Room, And Stainless-Steel Appliances. Ground-Level Option Of Recreation Or Office Room Walk-Out Deck With A Private Scenic View Backing Onto The Ravine. Complex Features A Outdoor Swimming Pool, Playground And Basketball Court Walking Distance From Clarkson Go Train, Parks, Schools, And Lake. Easy Access To Qew & 403. (id:45725)
2006 - 105 George Street
Toronto (Moss Park), Ontario
Discover your new downtown home at Post House Condos- stylish, comfortable and steps from everything the city has to offer. This bright, stylish 1 bedroom + den suite is all set to impress with not one but TWO chic bathrooms and a versatile den ideal for your home office, guest room, or Peloton zone. Imagine sun-filled days with floor-to-ceiling South facing windows lighting up your spacious, open-concept living area, leading straight onto your balcony with show-stopping city & water views. Unwind in your comfy primary bedroom, complete with a double closet and a spa-inspired ensuite- pure perfection! Amenities? We've got plenty: Full gym, 24-hour concierge with security, cinema room, sauna, party room, car wash, guest suites, visitor parking, and an amazing outdoor patio with BBQs perfect for summer hangouts! Plus, short-term rentals are allowed. Steps from iconic St. Lawrence Market, trendy restaurants, parks, TTC, George Brown College, Ryerson University, and the Financial District this is downtown Toronto living at its finest! (id:45725)
500 Bradbury Court
Ottawa, Ontario
Welcome to this move-in ready home located on a 2.2 acre corner lot in the sought-after community of Ridgeside Farm offering over 3,300 sq/ft + a finished WALKOUT basement! Walking in you find a bright & open-concept main level that features hardwood floors, an office with French doors, front sitting room & grand dining room. Around the corner is the living room with cozy gas fireplace & stone feature wall that opens up to your Country-sized kitchen with SS appliances, large sit-up island, walk-in pantry & built-in desk with cabinets. The main level also hosts a laundry room, refreshed powder room and access to your 3-car garage. The 2nd level has hardwood hallways and brand new carpet (2025) in all other rooms. The front bedroom has its own 4pc ensuite, bedroom #3 has a cheater door to the updated main bathroom, the spacious primary retreat has a walk-in closet and magazine-worthy ensuite with custom shower, soaker tub & stylish vanity. Bedroom #4 also has access to the primary ensuite and offers the option to be used be as a nursery, study or hobby room. Last but not least on this level is a massive family room where your family can play games & watch movies together. The WALKOUT lower level is just as bright as the main 2 levels and showcases a 5th bedroom, big rec room with old-fashion gas fireplace, 2nd full kitchen and spa-like bathroom with custom shower & built-in sauna. Now let's move outside to your mature yard where you find a heated salt-water pool to entertain friends & family this summer. Your oasis acreage is filled with trees, a large deck with gazebo, fire-pit area, a pool shed, garden shed & storage shed. The underground sprinkler system will make sure your yard stays green all summer long and your natural gas-powered generator keeps your entire house running if power goes out. Ridgeside Farm is a great family community with it's own private park, winter ice-skating pond & fun family get-togethers. Short drive to all of Kanata's amenities. (id:45725)
180 York Street
Ottawa, Ontario
Perfect investment property for pied-a-terre or student. Open concept 9ft ceilings, one bedroom corner unit. Flooded with natural sunlight through the large windows. Hardwood flooring, faux granite countertops in kitchen and bathroom. Washer and dryer in unit hallway. Baseboard heater for extra heat if needed. Window blinds included. Building includes many amenities, gym, terrace/garden with BBQs, party room, meeting room and pool table. Conveniently located walk to Ottawa U, byward market, centretown. Steps away from cafes restaurants, transit. Presently vacant, easy to show. Was rented at $1760/month. (id:45725)
459 County Road 19 Road
Prince Edward County (Ameliasburg Ward), Ontario
Welcome to the beautiful Roblin's Rest, a fully renovated home that retains it's original character masterfully blended with all the modern amenities. Located in the peaceful Village of Ameliasburgh, explore the Mill Pond Trail, cozy up by the wood stove, or take a splash in the serene views of Roblin Lake, less than a five minute walk away. A gorgeous new park and calm water make it the perfect summer escape for families, swimming, paddle boarding or kayaks. This home features two spacious queen sized bedrooms, a king sized primary, two bathrooms and a detached 1 car garage. The large primary has an ensuite bathroom with a luxurious claw foot tub. The renovated kitchen has a large Island, perfect for entertaining, a fully equipped coffee bar, and a gas stove to suit any chef. There is a full dinning room, perfect for hosting large gatherings, or take the party outside to the large deck and fire pit. A sizable mudroom, enclosed front porch, perfect for watching the sunsets, and a comfortable living room with a wall mounted television, round out to this one of a kind property. This house would make the perfect family home or a turn key short-term investment property centrally located only 20 minutes to the County's best beaches, wineries, and restaurants. Looking to make this your family home? This property is also less than 20 minutes off the 401 and a 5 minute walk from Kente Public School, and the local Library. Don't miss out on this incredible family home, or your dream of owning your very own successful Vacation Rental! This is a turn-key opportunity, ready for your creativity and ideas to make this an unforgettable destination for guests and loved ones. (id:45725)
340 Deer Rock Lake Road
Addington Highlands, Ontario
Discover this charming 3-bedroom, 2-bathroom bungaloft-style home situated on a spacious 51-acre parcel of forested land. Boasting soaring cathedral ceilings, the home offers an open and airy feel, perfect for both relaxing and entertaining. A stunning sunroom with wrap-around floor-to-ceiling windows provides spectacular views of the surrounding landscape, inviting nature indoors. One of the property's most enchanting features is the waterfall that flows through the land, feeding a gentle creek that winds its way past the home. The soothing sound of running water adds a peaceful ambiance year-round an ever-present reminder of the natural beauty that surrounds you. The land features well-maintained trails throughout the woodland, ideal for hiking, exploring, enjoying peaceful walks, ATVing, snowmobiling, and even making your own maple syrup! Fire up the campfire and watch for glimpses of wildlife such as deer, moose, and the occasional bear nature lovers will find endless enjoyment here. Located on a quiet dead-end road, this home offers privacy and tranquility, yet is only a 5-minute drive to the Deer Rock Lake boat launch, making it perfect for avid fishermen. Built just 10 years ago, the home combines modern comfort with rustic charm, providing a serene retreat in a truly beautiful setting. (id:45725)
10 O'connell Court
Kawartha Lakes (Lindsay), Ontario
Spacious, 3+1 bedroom/3 bath home in a great location! This 1549 sq/ft, 4 level side-split home has so much to offer! Starting from the outside, you will appreciate the low traffic, cul-de-sac location, and the long driveway with no sidewalk to shovel. This solid home is all-brick, and the 42' lot, which widens to 108' at the back, is partially fenced. A new roof, eaves & downspouts were just put on in 2024, and the gas furnace is just 3 years old. There is a lovely, south-facing covered front porch which leads to a spacious foyer. The living room is a nice size with a large window, and the big eat-in kitchen offers new counter tops & a walk-out to the deck and backyard with hot tub. Upstairs you will find 3 bedrooms, with the primary offering a full ensuite bath, a walk-in closet, plus a second closet. One level down from the main floor, there is a family room with kitchenette, a 3rd full washroom, and patio doors leading to the backyard. This area can also be accessed directly from the large double garage. A few more steps down takes you to the large 4th bedroom & laundry area. Even this lowest level offers very large windows and a big crawl space for tons of storage. This great home is located within walking distance to schools and two great parks! (id:45725)
79 Mckinley Ave
Wawa, Ontario
Why pay rent when you can buy this turn-key, low maintenance home - right in the heart of Wawa! For convenient, the property is located just blocks from shopping, restaurants, and schools. The exterior features newer siding, shingles, some new windows and a large detached garage. Step inside and you'll be impressed with the cozy interior, featuring main floor laundry, two bedrooms, and a comfortable living room. If that weren't enough, the loft has been fully finished in knotty pine, adding even more additional living space. Quick closing available and priced to sell! (id:45725)
199 Macnab Street S
Hamilton, Ontario
Attention all Medical / Dental Professionals. Explore this must see, rare offering in the heart of the medical district in Hamilton. Steps to St. Josephs Hospital sits this state-of-the-art fully operational Surgical facility. Fully independent, state-of-the-art multipurpose health facility (OHP) licensed to cover all plastic surgery and other medical in-house procedures. Prime Downtown Location – Situated in a bustling, accessible area with high foot traffic and proximity to St. Joseph’s Hospital. Spacious 3,000+ sq. ft. Facility – Ample room for growth, expansion, and delivering a comfortable, luxurious experience for your clients. Fully Accredited Private Operating Facility – Equipped with the latest medical technologies, ensuring the highest standards of care and safety. All Equipment and Furnishings, both Medical and Non-Medical, negotiable - a truly “turnkey” opportunity. Medispa On-Site on Upper level – Expand your offerings with an established Medispa to complement your surgical services OR rent out space for income purposes Convenient Parking – Hassle-free parking for staff and clients, a rare luxury in downtown Hamilton. The space is also perfect for other surgical specialties as well as Dental practices of all kinds and any Professional office. (id:45725)
18 Lana Circle
Wasaga Beach, Ontario
**Builder's Inventory** In highly coveted Georgian Sands Master planned community by Elm Developments. " The River" Model is a Bright Airy and Spacious Traditional Townhome. Fantasic End Unit Filled with Sunlight. Large Sliding Glass Dorrs off the Kitchen. Sunfilled Master Suite with a Large Walk-in Closet. Seperate Laundry Room on the 3rd Floor. Georgian Sands is Wasaga's most sought after 4 Season Community with Golf Course on site and just minutes from Shopping, Restaurants, the New Arena & Library and of course the Beach! (id:45725)
38 Windermere Circle
Tay, Ontario
LUXURY BUNGALOFT ON A PRIVATE 1-ACRE WOODED LOT IN PRESTIGIOUS PINEVIEW ESTATES! Arrive home to a residence that turns heads, where upscale design, natural beauty, and sheer presence come together spectacularly at 38 Windermere Circle! Nestled in the coveted Pineview Estates on a lush, forest-wrapped 1-acre lot, this luxurious bungaloft makes a bold statement with its brick and stone exterior, soaring rooflines, covered porch, meticulously landscaped grounds, and an attached heated 3-car garage. Step inside to over 2,300 sq ft of elegant living space featuring 9 ft ceilings, neutral tones, a jaw-dropping great room with 12 ft ceilings, a floor-to-ceiling stone fireplace, and expansive windows framing the surrounding trees. The chef-inspired custom kitchen is a showstopper with quartz countertops, a contrasting centre island with breakfast bar, high-end stainless steel appliances including a gas range with a decorative range hood, built-in Bosch coffee system, and a side-by-side refrigeration/freezer set. The dining area is ideal for gathering and features a walkout to the deck, offering a seamless transition to outdoor entertaining. From the elevated deck, stairs lead down to a beautifully designed backyard, where a spacious stone patio is framed by armour stones and bordered by manicured garden beds. Three spacious bedrooms include a primary with a walk-in closet and lavish 6-pc ensuite. The main floor laundry room is equipped with a laundry sink and provides access to the garage, while the spacious upper loft offers flexible potential as a media room, home office, or playroom. An unfinished basement with high ceilings, look-out windows, and a separate entrance provides potential for future living space or multi-generational use. With upgrades like central vac, ERV/HRV system, air exchanger, and automatic garage door remotes, this is a home built for lasting comfort, elevated living, and an exceptional lifestyle in one of the area's most exclusive communities! (id:45725)
204 Camilla Crescent
Essa, Ontario
Welcome To 204 Camilla Crescent In The Highly Desired Community Of Thornton. Situated On A Large Corner Lot, This Residence Has Been Cherished By Its Owners For Nearly Two Decades. Upon Entering, You Are Greeted By An Abundance Of Natural Light Streaming Through Expansive Windows And Skylights, Enhancing The Welcoming Ambiance Of The Home. This Residence Boasts A Versatile Floor Plan, Featuring Four Well-Appointed Bedrooms And The Option To Transform An Additional Room Into A Fifth Bedroom, Perfect For Accommodating Growing Families Or Those Desiring Ample Space. Significant Recent Upgrades Include A New Roof, Modernized Windows, And Updated Flooring, Providing A Move-In-Ready Home With Added Peace Of Mind. The Living Areas, Bright And Spacious, Are Ideal For Daily Living And Hosting Guests. The Outdoor Area Complements The Interior With A Large Back Deck Designed For Serene Evenings And Entertaining Friends And Neighbours. Whether It's A Family Barbecue, Quiet Reading Time, Or A Night Under The Stars, The Backyard Serves As Your Private Oasis. With Its Proximity To Highway 400, Commuting Is Effortless, Positioning This Home As An Excellent Choice For Those Working In The City But Seeking The Tranquility Of Rural Life. A Short 7-Minute Drive Connects You To Barrie, Offering Restaurants, Shopping, And Entertainment Options, Striking A Perfect Balance Between Peaceful And Practical. This Community Boasts Its Own Waterpark For Kids, An Outdoor Arena For Year-Round Use, A Fenced Dog Park, Library, Walking Trails, Snowmobile Trails, And One Of The Best Ice Cream Shops In Ontario. Schedule Your Showing Today And Come See Why Thornton And This Home Are So Special. Furnace was replaced in 2024, Roof was redone in 2023. (id:45725)
52 Becher Street
London, Ontario
Spacious Ontario Home in the River Forks Area of Old South. Quite Dead End Street, Walk Way Leading To the Forks of Thames Park and Bike Path System. This Home Boasts Original Features, Pocket Doors, Oversized Millwork and More. Separate Entrance Leading Directly to Finished Basement, Which Is A Newly Finished Two-Bedroom Approved Apartment. Stroll to Downtown, Bud Gardens, Harris Park, and Wortley Village. (id:45725)
250 Stephenson 12 Road W
Huntsville (Stephenson), Ontario
Lovely 4 bedroom 2.5 bath home less than 10 minutes south of Huntsville set on a level, picturesque 1.5 acre corner lot. Newer propane furnace, metal roof, septic and central air in flooring lower level. A great home for the growing family or extended family with a separate entrance for the lower level and a second kitchen. (id:45725)
8 Woodstock Street N
East Zorra-Tavistock (Tavistock), Ontario
Busy Cafe and Catering business offering Specialty Coffees and Beverages, Breakfast, Deli Sandwiches, Homestyle Meals, Bakery items, Jams, Seasonings and Spices located on a busy corner in the Town of Tavistock and a local favourite in Oxford County could be the ideal opportunity you have been searching for! This successful business has local and trusted suppliers and a loyal customer base, seating for 40 and the ability to use nearby facilities for catering larger events. The business is located within leased premises. ***Please do not go directly to view or contact landlord, contact your trusted REALTOR to discuss. (id:45725)
15 Wagner Crescent
Essa (Angus), Ontario
Welcome to 15 Wagner Cres! This beautifully maintained Lancaster model in Angus offers over 2,300 sq. ft. of bright, open-concept living with stunning viewsbacking onto scenic open fields with no rear neighbours. Step inside to discover 9-ft ceilings and elegant hardwood flooring throughout the main level, along with convenient inside entry to an oversized garage. The modern eat-in kitchen features a breakfast bar and a walkout to a fully fenced yardperfect for entertaining. Upstairs, you'll find four spacious bedrooms, including a primary suite with a walk-in closet and a luxurious 5 pc ensuite featuring a soaker tub, separate shower, and double sinks. Another bedroom has its own 3 pc ensuite, while a third offers a 4 pc semi-ensuite for added convenience. Newly upgraded bathrooms and an upper-floor laundry room make everyday living even easier. The unfinished basement provides ample storage space and awaits your personal touch. Outside, enjoy a beautifully landscaped yard with a deck and an awningideal for outdoor relaxation. Located within walking distance to parks and trails and just minutes from Base Borden, Alliston, Barrie, and other amenities, this home is the perfect blend of comfort and convenience. (id:45725)
1706 - 2900 Highway 7
Vaughan (Concord), Ontario
Welcome to this stunning condo in the Vaughan Metropolitan Centre, where luxury meets convenience in this exceptional 775 sqft 1+Den + 135 sqft balcony suite with 2 bathrooms. Enjoy the fantastic open-concept layout, perfect for entertaining, curtain wall for sunsets and pot lights throughout. The contemporary chefs kitchen with upgraded cabinetry, valance lighting features stainless steel appliances, full size washer/dryer, granite countertops, a stylish backsplash, and a breakfast bar. The master bedroom boasts a 4-piece ensuite and access to the extra-wide balcony. Located steps from the subway and close to major highways (Hwy 400, 407), commuting is easy. Within minutes, reach York University, Vaughan Mills, and Canada's Wonderland. (id:45725)
190 Ridge Way
New Tecumseth, Ontario
Welcome to this stunning home in the sought-after Briar Hill community, perfectly situated on a desirable corner lot that floods the space with natural light. The spacious kitchen features granite countertops, upgraded appliances, and space for a kitchen table. The open-concept living and dining room flows seamlessly with stunning hardwood floors and a cozy fireplace. Step outside to your private balcony with southwest views- an ideal spot to unwind. Off the main living space, you will find the primary suite, complete with a walk-in closet and a beautiful ensuite bathroom. The versatile loft is a bonus space, perfect for a home office or a quiet reading nook. The lower level expands your living area, featuring a large family room with a fireplace and a walkout to a private patio, a spacious bedroom, a 3-piece bathroom, a laundry room, and a massive utility room that offers endless storage. This home is more than just a place to live, it offers a lifestyle. As part of the vibrant Briar Hill community, enjoy your days on the 36-hole golf course, walking the scenic trails, or at the sports dome, which has a gym, tennis courts, a pool, a hockey arena, a spa, and fantastic dining options. Don't miss the opportunity to make this exceptional property your own! (id:45725)
25 Long Street
Bradford West Gwillimbury (Bradford), Ontario
Fully Detached/All Brick Move-In Ready Home in highly sought after community of Bradford. Enjoy the convenience of walking to shopping, public transportation, parks, daycare and schools. Hwy. 400 is within easy reach. The bright inviting spacious foyer offers a large mirrored entry closet leading to a functional and bright open concept main floor layout. The family sized kitchen features stainless steel appliances and plenty of cabinetry. Upper level offers the comfort and convenience of a good sized laundry room with 3 spacious bedrooms with large closets. The large primary bedroom boasts a large walk-in closet and a private ensuite complete with a separate shower. The extended driveway accommodates an extra vehicle. Large concrete patio stones along the side of the home lead you to the fully fenced backyard and patio section which are perfect for family and friend gatherings. (id:45725)
608 - 172 Eighth Street
Collingwood, Ontario
Soak in the morning sun and Osler views from this bright, southeast-facing top-floor corner unit in The Galleries, one of central Collingwood's most welcoming condo communities. This spacious layout is filled with natural light and features two oversized bedrooms, in-suite laundry, and abundant storage with three large closets plus a linen closet. The private balcony is the perfect spot to enjoy your coffee and the views year-round. Residents of The Galleries enjoy more than just their individual suites, this well-managed building fosters a true sense of community with amenities like a friendly lobby lounge, party room, fitness area with saunas and showers, and secure underground parking with a storage locker. With it's ideal blend of privacy, natural beauty, and shared connection, this unit offers a relaxed and easy lifestyle right in the heart of Collingwood. (id:45725)
360 Sprucwood Court
Toronto (L'amoreaux), Ontario
SHORT TERM TENANTS ONLY! 10/10 Location! Lovely Bright And Spacious Well Maintained. House Features Soaring 18Ft High Ceiling Living Rm, W/O To Private Yard W/Mature Trees. Modern Family Size Kitchen W/New Cabinet, Newly Installed Laminate Flr On 3rd Floor. Newer Roof, Newer Hi-Effi Furnace. New Painting! Close To Ttc, Bridewood Mall, Seneca College, Minutes To 401& 404. Available Immediately. (id:45725)
2206 - 5180 Yonge Street
Toronto (Willowdale West), Ontario
Direct underground Access To Subway Station!!! Amazing 2 Bedroom 2 full washroom Condo Unit In Sought After Yonge/Sheppard Area. Large Balcony With Unobstructed Great View.. Mins From Highway 401. Just Cross Street To North York Center. Close To Restaurants, Bank, Movie Theatre And Super Market , Conveniently located with underground access to the Subway, Empress Walk Mall, Loblaws, Shoppers Drug Mart, and the NY Public Library. Top-rated schools, banks, restaurants, and cafes are all just steps away. Walking Distance To Everything You Need !!! Sun-filled South East suite with unobstructed greenery view. 9 foot ceiling &floor-to-ceiling windows that flood the space with natural light. Parking & locker included. . The suite features smooth ceilings, top notch modern appliances, quartz counter-top , laminate floor through out. The primary bedroom features 3 piece ensuite and a large closet. Enjoy the world class amenities, including a luxury 24-hour concierge, party and billiard room, gym, theater, outdoor terrace, guest suites, and more. Water and heat included. (id:45725)
202 - 475 Queen Street W
Toronto (Waterfront Communities), Ontario
Spacious 3 Bedroom (large den is used as a 3rd bedroom), 1.5 Bath, Approximately 1026 Sq Ft.High Ceiling In A Newer Boutique Building Conveniently Located On Queen And Spadina, Elevator Access at back of building. Spacious Open Concept Living, Dining And Kitchen With Pot lights Throughout, Plus Full Size En Suite Laundry. Everything From Grocery Stores, Restaurants, Coffee Shops And Transit Are At Your Doorstep. Great for students looking to be near schools! (id:45725)
307 - 152 St. Patrick Street
Toronto (Kensington-Chinatown), Ontario
Approx. 884 Sf (as per previous listing) spacious 1 Bedroom + Den unit w/ North views @ Artisan at University & Dundas. Walking distance to subway, U of T, TMU, Hospitals, AGO, Chinatown, Queen St shops, restaurants, Financial & Entertainment District. Building amenities include 24 Hours concierge, fitness room, party room & outdoor terraces. No Pets, No Smoking & Single Family Residence. (id:45725)
