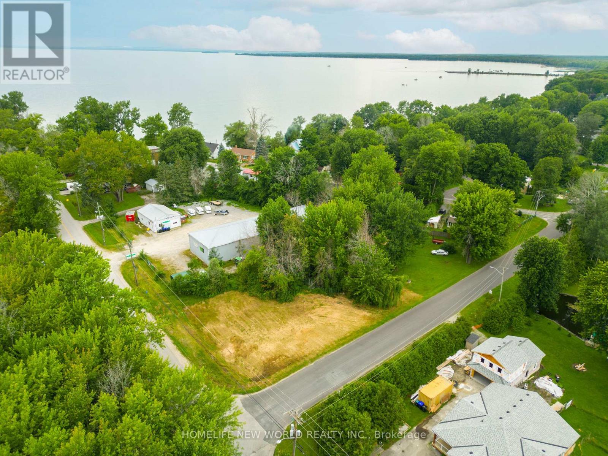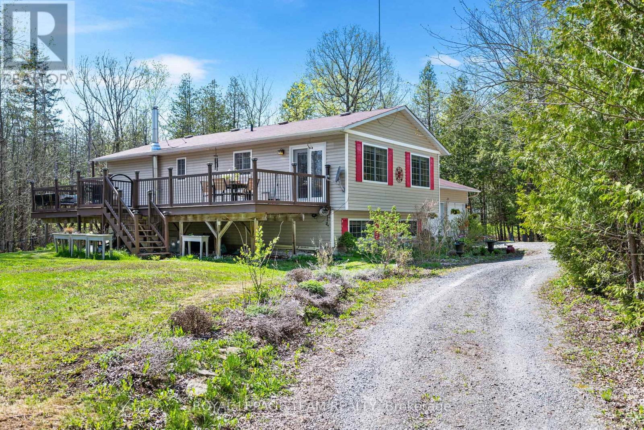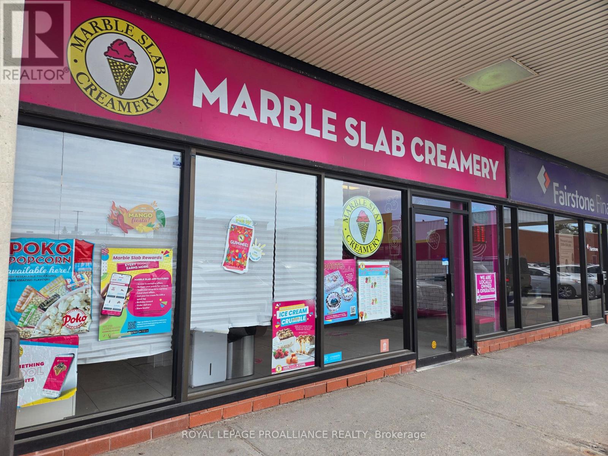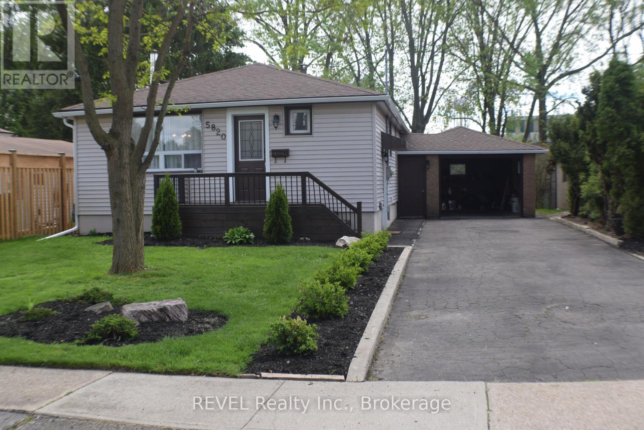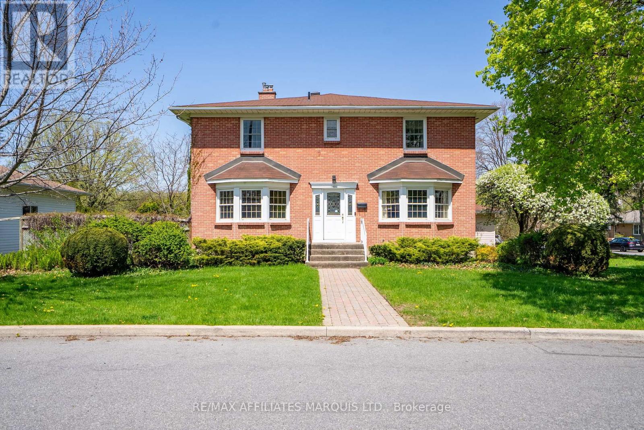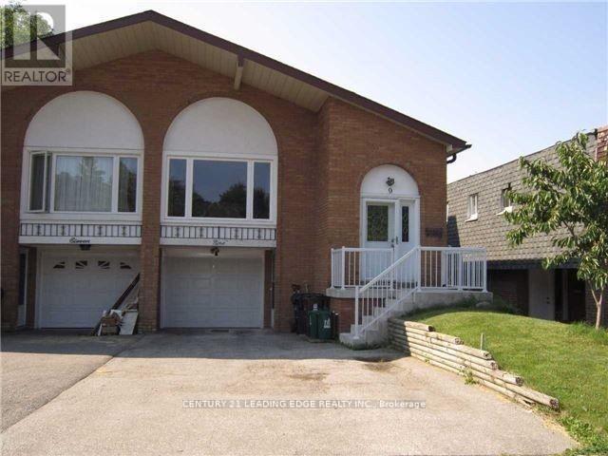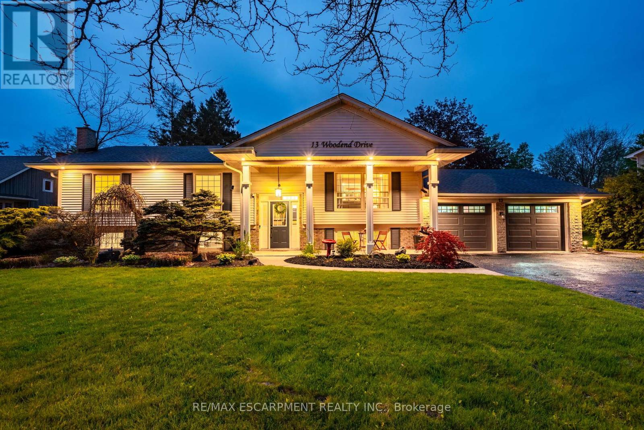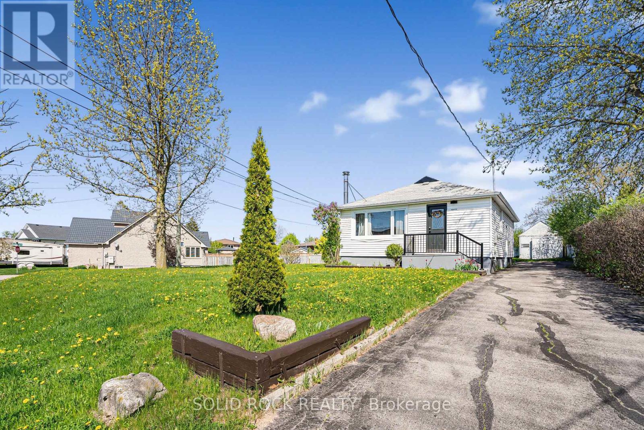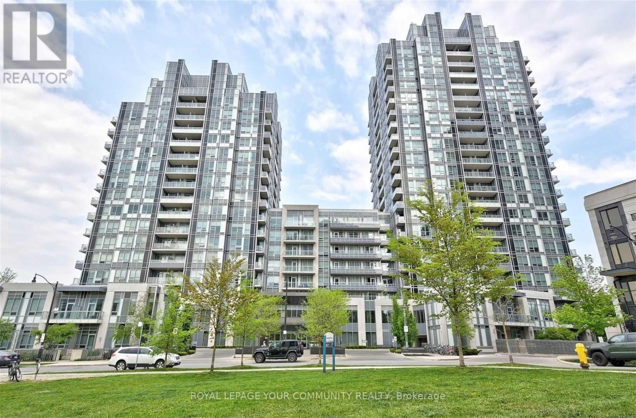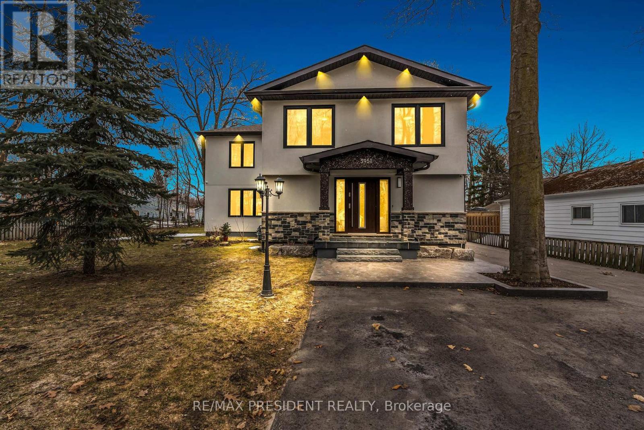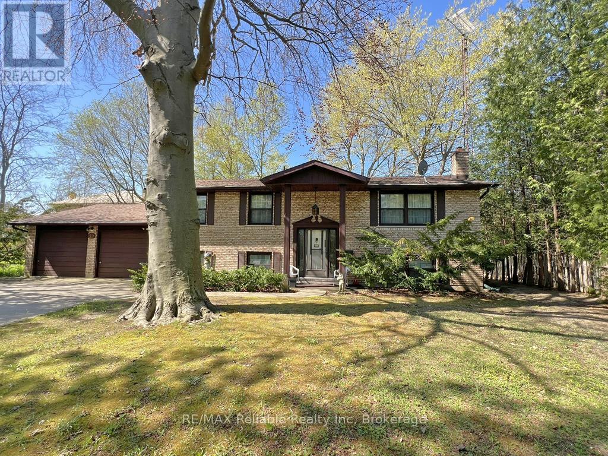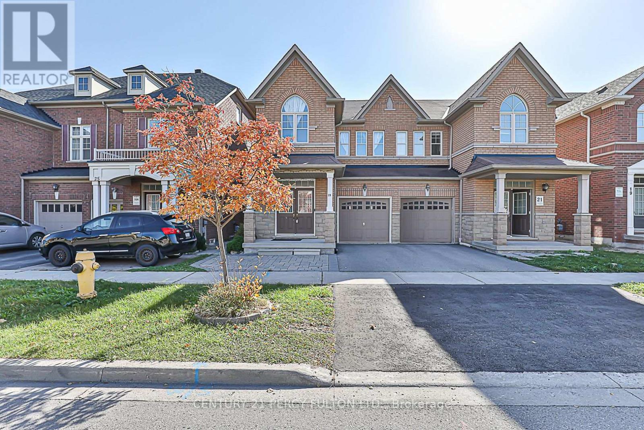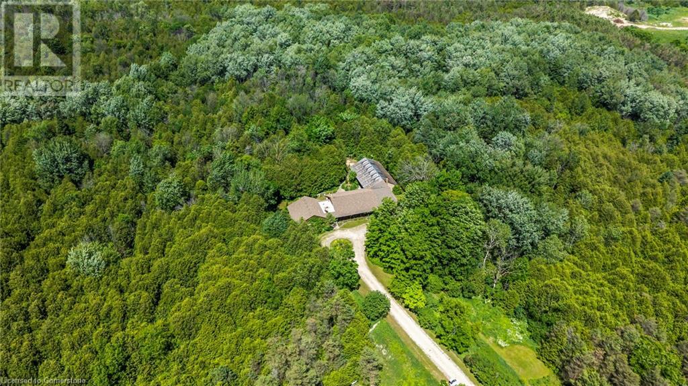18 Simcoe Road
Ramara (Brechin), Ontario
Great opportunity to secure a rare 100' x 150' corner lot in the vibrant center of Lagoon City -- Ontario's hidden waterfront gem, often called Canada's Venice. This is more than just vacant land; it's a gateway to endless possibilities in one of the provinces most charming and unique communities. Perfectly positioned at the major intersection of Lake Avenue and Simcoe Road, this high-visibility parcel is zoned VC-10, allowing for a wide range of commercial or mixed-use development. Whether you're planning a boutique business, retail venture, or investment property, this lot offers exceptional flexibility and exposure. Just steps from beautiful Lake Simcoe, the property is fully serviced with municipal water, sewer, cable, and high-speed internet at the lot line ready for immediate development. Enjoy all the benefits of Lagoon City's canal system, private beaches, marina, restaurants, and year-round recreational lifestyle. With growing interest in waterfront communities and limited availability of commercial land, this is a smart, forward-looking investment at outstanding value. Minutes from Casino Rama and easily accessible from the GTA, this location offers the perfect balance of natural beauty and urban convenience. Dont miss this rare chance to build in a community that continues to attract attention and growth. A truly unique property, offering exceptional potential for builders, entrepreneurs, and investors alike. (id:45725)
Room 3 - 16 Carey Crescent
Markham (Milliken Mills West), Ontario
Brand new and never lived in. Bright, clean, high ceilings and freshly painted walls. Choose one of THREE basement bedrooms for the list price. Utilities are an extra 10% of the bill Students welcome. Shared washroom and laundry. Open viewing on Sunday May 25 from 11am to 1pm. (id:45725)
165 Cuckoos Nest Road
Beckwith, Ontario
165 Cuckoos Nest Road, nestled on 22 acres of serene natural beauty, is a charming split-level home that offers the perfect blend of comfort, space, and seclusion. With 4 spacious bedrooms (2+2) and 2 full bathrooms, this property is ideal for families, nature lovers, or anyone seeking a peaceful retreat. Surrounded by mature trees, lush bushland, and winding trails, the home offers significant privacy and a true escape from the hustle and bustle of the city life. Just 20 minutes from Carleton Place, Smith Falls and Perth, and only 25 minutes from Kanata, here you can explore your own backyard oasis with scenic walking paths, multiple ponds attracting local wildlife, and endless possibilities for outdoor activities. Inside you will find cozy living spaces perfect for entertaining or relaxing. The main floor features a warm, and inviting layout with plenty of natural light, a functional kitchen, a huge primary bedroom, a second bedroom and/or office, plus 2 full baths (1 being a four piece en suite) The lower level has high ceilings, a huge family room plus 2 additional and exceptionally large bedrooms. The home also offers a main floor mudroom and foyer, with inside access to the double car garage. Whether you're enjoying quiet mornings on one of the two decks, sitting by the pond, hiking your private trails, or even gathering with loved ones under the stars, this unique property offers a lifestyle of tranquility and connection with nature. A rare opportunity to own a private slice of paradise. Hot tub has not been used in several years and is being sold as is. 24 hours irrevocable on all offers as per a written form 244 (id:45725)
305 North Front Street
Belleville, Ontario
Exciting Business Opportunity for Entrepreneurs! Take advantage of this rare chance to own the Marble Slab Creamery franchise in Belleville. Established in 2021, this thriving business offers strong brand recognition and an inviting, well-designed workspace. Ideally situated in one of Bellevilles busiest shopping centers, the location benefits from high foot traffic and comes with a secure 10-year lease in place through 2031. (id:45725)
312 - 1171 Queen Street W
Toronto (Little Portugal), Ontario
Calling all first-time buyers, savvy investors & anyone who's ever dreamed of living in one of Toronto's most coveted neighbourhoods, this is your perfect entry point into Queen West! This bright & beautifully updated 1-bedroom unit has it all- even a parking space! Enjoy new vinyl flooring throughout, updated appliances, a new HVAC system & energy-efficient custom window coverings that keep things cool & cost-effective. The open-concept kitchen features a generous island, perfect for casual dining & flows into a sunny, south-facing living room. Be sure to check out the private balcony overlooking Sudbury St. The bedroom offers a double closet & large windows that flood the room with natural light. Did we mention this unit has tremendous built-in storage?! Hello, closet space! Extras that make a difference: tons of storage lockers available for rent, 24/7 concierge, onsite property management, gym, rooftop deck & party room, BBQs, guest suites & visitor parking and more.The location? Unbeatable. Right in the heart of Queen West, with The Drake Hotel, The Gladstone, Trinity Bellwoods Park, Liberty Village & Ossington all just steps away. With easy access to transit, the city is at your fingertips. If you're looking for a smart investment, this space is full of potential & heart. (id:45725)
4770 County Road 121
Minden Hills (Snowdon), Ontario
*Calling all homesteaders, hunters, and nature lovers this is the lifestyle property you've been waiting for.* Welcome to your dream homestead a beautifully renovated bungalow farmhouse tucked away on over 96 acres of serene countryside in Minden Hills. Nestled on a flat, level lot with easy access via a year-round municipal road, this property offers the perfect blend of privacy, practicality, and peaceful rural living. Step inside to discover a fully transformed interior. This home has been completely gutted back to the studs and thoughtfully rebuilt from the ground up, including new insulation, drywall, pine ceilings, windows, roof, corrugated steel siding, metal roof, a full electrical rewire, and all plumbing replaced with copper bringing you the peace of mind that comes with a comprehensive, high-quality renovation. This high-efficiency building was designed with comfort, durability, and low maintenance in mind. (Inquire today for the full list of upgrades.) The living room features vaulted ceilings, a cozy wood stove to keep you warm on cool evenings, and stylish finishes throughout all on one convenient level. With 3 bedrooms and 1 bathroom, the home is perfect for families, downsizers, or anyone craving a simpler way of life. The land is the real star here: explore winding trails that lead you to incredible natural features, including a seasonal waterfall, a large pond, and a 50-foot rock cliff lookout with breathtaking views. Whether you're walking, hiking, or ATVing, every path reveals a new piece of this property's natural beauty. There's also a fenced paddock and garden to grow your own vegetables and raise animals. Two storage sheds provide ample space for tools and toys, and there's plenty of parking available. Just 5 minutes from Kinmount and 10 minutes from Minden, you're never far from essentials yet the world feels miles away. (id:45725)
5820 Keith Street
Niagara Falls (Church's Lane), Ontario
Welcome to 5820 Keith St, 2 Bedroom bungalow 2 Bathrooms and attached garage, Front landscaping and a very private backyard to enjoy the summer. Upgrades over the last 3 years are Reno main Bathroom, Kitchen quartz counter tops, tiled backsplash, Flooring, Upper Cabinets, some Light Fixtures. Quiet dead end street within walking distance to Grocery Store, Shoppers Drug Mart, Banks, Restaurants, and Park. All you have to do is move in! (id:45725)
383 East 22nd Street
Hamilton, Ontario
Welcome to this inviting family home nestled in the heart of Central Mountain! Set on a deep, fully fenced lot with a private driveway that easily fits multiple vehicles, this home offers space, comfort, and convenience. Step inside to discover a well-maintained interior that's perfect for first-time buyers or growing families. The bright front living room provides a cozy gathering space, while the expansive eat-in kitchen and dining area at the back is ideal for everyday meals and entertaining, complete with a walkout to a generous back deck. Accessibility is thoughtfully included with handicapped access. Upstairs, you'll find three comfortable bedrooms and a full bathroom, while the high-ceiling basement offers endless potential for additional living space or storage. Recent roof, all appliances included, and unbeatable proximity to public transit, shopping, schools, and more. This home checks all the boxes! (id:45725)
13 Ravine Park Road S
Goderich (Goderich (Town)), Ontario
Welcome to 13 Ravine Park Drive, a beautifully maintained year-round home or cottage in the desirable Bluewater Beach community, just minutes from Goderich. This inviting property offers the perfect blend of comfort and coastal charm, making it ideal as a full-time residence, weekend retreat, or secondary home. Set just steps from the association-owned beach access and park area, youll enjoy a lifestyle centred around Lake Huron's stunning shoreline. Whether it's morning walks along the water, evening sunsets, or relaxing on your deck with a view of the lake, this home offers a front-row seat to the beauty of lakeside living. Inside you'll find three comfortable bedrooms plus a dedicated office, perfect for working remotely or hosting guests. Recent updates include a new roof and a brand-new deck, so you can move in and start enjoying immediately. The attached garage provides convenience, while the separate workshop and garden shed offer excellent space for projects, storage, or hobbies. Surrounded by mature trees and lake breezes, this tranquil setting delivers a peaceful, easygoing lifestyle with the water always in view and the sand always within reach. (id:45725)
1403 Jane Street
Cornwall, Ontario
Welcome to this spacious, light-filled character home nestled in the heart of Riverdale. Offering 5 bedrooms, 3 bathrooms, and a beautifully landscaped lot, this property is rich in charm and overflowing with potential.The main floor features two bright, bay-windowed rooms ideal for use as a formal dining room and living room alongside a cozy library with a gas fireplace that looks out to the tranquil backyard. The kitchen includes a gas stove, dishwasher, and garbage compactor, with a main-floor laundry room just steps away.Upstairs, you'll find all five bedrooms, including a spacious primary suite with an ensuite bathroom and walk-in shower. A separate 4-piece bath serves the additional bedrooms, while a 2-piece powder room is located on the main floor for added convenience.Throughout the home, youll find beautiful original hardwood floors, wide hallways, and a layout full of natural light. While the interior retains much of its original style and finishes, the homes solid structure, generous square footage, and distinctive character offer the perfect canvas for a stunning transformation.The large basement includes a family room, utility room, storage room, cold storage.Outside, enjoy a fully fenced backyard with apple and pear trees, two hose hookups, a small back deck, creeping vine, and a landscaped front walkway. A detached double garage provides ample storage and parking.24 hour irrevocable with all offer. (id:45725)
Bsmt - 9 Clancy Drive
Toronto (Don Valley Village), Ontario
Rare Find 5 Level Back Split Semi-Detached Home , Top To Bottom Renovated, 2 Bedrooms, 1 bath, Ground/Lower Level Basement Apartment With Separate Entrance, Laminate Floor, Kitchen With Granite Counter Top, Laundry in apartment (no sharing), High Demand Location, Crestview P.S Walking Distance To TTC, Mins to Don Mills Subway, 404&401, Grocery, Restaurant, Parks, Library, Fairview Mall, Seneca College, Furnace System and Central Air Conditioner (id:45725)
202 - 195 Besserer Street
Ottawa, Ontario
Stylish downtown living awaits in this bright, open-concept 2-bedroom plus den, 2-bath condo with floor-to-ceiling windows, a sleek kitchen featuring granite countertops and stainless steel appliances, and a large private terrace that runs the full length of the unit. The den includes custom built-in shelving, creating the option of a functional home office, while brand new hardwood flooring adds warmth and elegance throughout. The bathrooms feature upgraded cabinetry, adding a touch of luxury. With in-unit laundry, underground parking, a storage locker, and access to premium amenities including a 24-hour concierge, indoor pool, fitness centre, outdoor terrace, and party lounge. Located steps from the LRT, Rideau Centre, University of Ottawa, and the ByWard Market. (id:45725)
13 Woodend Drive
Hamilton, Ontario
Discover the perfect blend of modern luxury and everyday comfort in this stunning open-concept raised ranch bungalow, nestled on a quiet, family-friendly street. Beautifully renovated from top to bottom, the main level showcases three spacious bedrooms, rich engineered hardwood flooring, sleek new trim and interior doors and a chef-inspired kitchen that's sure to impress. Cook and entertain in style with quartz countertops, a striking backsplash, built-in Bosch appliances, a Whirlpool dishwasher, an 8 rainfall island and a custom pantry wall in the dining area. The airy great room, enhanced with LED pot lights and a linear fireplace flanked by custom shelving, creates a warm, inviting space for everyday living or entertaining. The spa-like main bathroom was completely updated this year with elegant finishes. Downstairs, oversized windows flood the fully finished basement with natural light, where youll find two additional bedrooms, a 3-piece bathroom, a large rec room with a cozy gas fireplace, a second kitchen and a private entrance from the garage ideal for in-law living or rental potential. Step outside to your personal private backyard retreat complete with a composite deck off the dining room, a patio, a sparkling inground pool and a relaxing hot tub. With a double car garage, shingles (2023) and a peaceful location, this home delivers the lifestyle you've been dreaming of. (id:45725)
209 Allan Street
Oakville, Ontario
STEP INSIDE THIS 4 BEDROOM, 2.5 BATH PRIME OLD OAKVILLE GEM JUST STEPS TO DOWNTOWN. YOU'LL FALL IN LOVE THE MOMENT YOU WALK UP TO THE CHARMING COVERED FRONT PORCH WHERE YOU SIP'LL YOUR MORNING COFFEE. A HUGE TWO STOREY ADDITION WAS ADDED ON GIVING A SPACIOUS SUNKEN FAMILY ROOM W/FIREPLACE AND A LARGE MASTER BEDROOM WITH VAULTED CEILINGS, A WALK-IN CLOSEST AND 3-PIECE ENSUITE. A BEAUTIFUL CUSTOM KITCHEN THAT FEATURES A LARGE OVERSIZED ISLAND WITH GRANITE COUNTERS. THE HOME FEATURES WARM RADIANT HEAT AND DUCTLESS AIR CONDITIONING MAKING IT EXTREMELY EFFICIENT. RECENT UPGRADES INCLUDE A NEW WASHER, SUMP PUMP, DISHWASHER, AND A 1 YEAR OLD FURNACE. A FULLY FINISHED REC ROOM WITH HEATED FLOORS AND A EXTRA 2-PIECE BATH. OPPORTUNITY AWAITS WITH THIS RARELY FOUND 4 BEDROOM 2110 SQ. FT HOME IN THE MOST DESIRABLE OLD OAKVILLE COMMUNITY, STEPS WALLACE PARK TENNIS CLUB, REC CENTRE, BRANTWOOD PLAYGROUND AND ST GEORGES SQUARE!! (id:45725)
307 - 783 Bathurst Street
Toronto (University), Ontario
Welcome to Unit 307 at B.Streets Condos - a boutique 1-bedroom suite in The Annex, designed by award-winning Hariri Pontarini Architects with interiors by the acclaimed Cecconi Simone. This upgraded & freshly painted dark-wood package unit is a private, east-facing retreat with expansive windows that flood the open-concept living space with natural light. The kitchen features sleek stainless steel & integrated appliances and ample storage, while the bedroom includes privacy film on the doors for added seclusion. Perfectly located across from the iconic Honest Ed's site and steps from U of T, TTC, parks, and cafes - everything you need is within walking distance. Amenities include a 24-hour concierge, gym, party room with a kitchen and pool table, private main-level BBQ patio area, pet spa, bike storage, and ample underground visitor parking. (id:45725)
60 Lincoln Road
Hamilton (Stoney Creek), Ontario
Welcome to this newly renovated property with great income potential at 60 Lincoln Road, Stoney Creek! Spacious and modern, this detached on a large corner lot is not to be missed. Featuring 3 bedrooms upstairs, a full kitchen, full bath and laundry, it also boasts an in-law suite with 2 beds, updated kitchen, renovated washroom and a separate entrance in the basement. This home is spacious enough for all sizes of families while being absolutely affordable. Both kitchens feature stainless steel appliances and quartz countertops. Updated light fixtures and pot lights with brand new front window and exterior doors for lots of light. With a rare, large lot featuring a covered deck out back and new aluminum railings, a large work shed and generous 5-car driveway, there's plenty of space both inside and out. A stone's throw from some of the best schools, restaurants and amenities in Stoney Creek. Check out the virtual tour and floor plans - fantastic location, property and house! (id:45725)
142 Inspire Boulevard
Brampton (Sandringham-Wellington North), Ontario
Rare opportunity to own a prime live/work end unit in a highly sought-after location. This spacious and upgraded property features four bedrooms, three washrooms, a private driveway, and a garage. The second floor boasts soaring 9-foot ceilings and elegant hardwood flooring, creating a bright and stylish living space. Commercial unit is currently vacant, offering immediate flexibility for end-users or investors. The commercial space offers excellent street exposure and has the potential to be leased for approximately $2,500 per month, providing a strong income opportunity. Don't miss your chance to invest in this exceptional and versatile property in a thriving area. Close To All Major Amenities & Top Rated Schools. (id:45725)
328 - 120 Harrison Garden Boulevard
Toronto (Willowdale East), Ontario
Welcome to Aristo Condos by Tridel! This bright and modern 1+1 unit functions as a 2-bedroom, featuring a spacious den that has been fully enclosed with its own entrance and closet perfectly suited as a second bedroom. The unit boasts 9-ft ceilings, sleek laminate flooring throughout, and a modern kitchen with built-in stainless steel appliances and granite counter tops. Enjoy an open balcony with unobstructed east views. Residents benefit from 24-hour concierge. (id:45725)
3951 Alberta Avenue
Innisfil, Ontario
Stunning Newly Built Home across Friday Harbour Resort. Just a Steps to the lake with beach access & boat launch. This home has 4,300 sq ft finished area with 5 bedrooms & 3.5 baths with Finished Basement. Situated on a double lot 95 x 150 ft surrounded by mature trees. New septic system, drilled well. Luxurious finishes, built in speakers and Hikvision HD security camera system with monitor. Kitchen with large waterfall island, pot and pan drawers, walk in pantry, gas cook top, built in oven and microwave oven. 9' ceiling, rounded corners. Triple pane European windows throughout the entire house. Primary bedroom with walk in closet and 5 piece ensuite bath with free standing tub and full glass shower, great area with beautiful view. (id:45725)
39 Main Street S
Bluewater (Bayfield), Ontario
Charming Brick Bungalow in the Heart of Bayfield! Welcome to this well-maintained brick raised bungalow, built in 1973 and full of potential! Featuring 3 bedrooms and 2 full bathrooms, this home offers a spacious layout perfect for families or first-time buyers. You'll love the expansive living and dining room, along with an exceptionally large primary bedroom designed for comfort and relaxation. Enjoy natural light year-round in the bright and cheery sun room and add your personal touch to make it your own retreat. The home is heated efficiently with two cozy gas fireplaces, complemented by electric baseboard back-up. Convenience abounds with a 2-car attached garage offering direct access to the basement, a generous laundry room, and municipal water and sewer services. The park-like front yard and concrete driveway add to the curb appeal. Situated in the charming Village of Bayfield, this property is just a short stroll from Main Street's shops, restaurants, and local amenities. Dont miss the opportunity to own a great starter home in one of Ontarios most picturesque communities! (id:45725)
23 Princess Diana Drive
Markham (Cathedraltown), Ontario
Beautiful spacious 4 bedroom home in demanded Cathedraltown area, close to everything, Hwy 404, shopping, Public transit. lots of pot light, Finished Basement. 2062 sqft. Upgraded stone front , with one extra parking, Double door Entrance , 9 foot Ceiling, hardwood floor thru out, Direct access to Garage, Upgraded kitchen Cabinet with Granite Counter. Large deck at Backyard, nice flower trees **EXTRAS** Upgraded granite counter top, Jacuzzi Bath and Frameless Shower stall in Master bedroom, Stainless Steel Fridge, stove and dishwater, Exhaust Fan. (id:45725)
138 Charing Cross Street
Brantford, Ontario
138 Charing Cross Street in Brantford offers a prime commercial space perfect for any business seeking a high-traffic location. Zoned C8, this building is surrounded by well-established businesses, providing excellent visibility and foot traffic. It features a waiting room, and a bathroom, making it ideal for offices or service-based businesses. Additionally, the property includes a full basement with laundry and storage space, offering extra functionality. The paved parking lot accommodates up to 8 vehicles, ensuring convenience for both staff and clients. The building has been recently updated, with a new roof, windows, furnace, A/C, and electrical system, meaning less maintenance for the new owner. Whether you're starting a new venture or expanding your current business, this property provides everything you need to succeed in an ideal Brantford location. (id:45725)
302783 Douglas Street
Durham, Ontario
A masterclass in mid-century modern design, this 3,925 sq ft bungalow is nestled within 53 acres of lush forest and gardens—a rare blend of architectural sophistication and natural retreat, with every detail meticulously maintained. As if drawn by Frank Lloyd Wright himself, this light-filled home invites the outdoors in. Sunlight pours into each space, and the layout is as clever as it is comfortable, spanning three distinct wings. The bedroom wing includes a generous primary suite with double closets and a vanity room with double sinks, leading into a 3-piece bath. Three more bedrooms with deep closets and yard views share a 4-piece bath with walk-in glass shower and double sinks. At the heart of the home, an expansive, window-lined hallway casts light into each room, framed by brick columns and bespoke hardwood floors. The oversized living room with a stone-set wood-burning fireplace, a separate dining room, and large family room make this space perfect for entertaining. The kitchen offers a masonry-framed cooking area, custom wood counters, bar top, cabinetry, updated appliances (2021), abundant storage, and casual dining for six. The final wing suits multi-generational living or guests, with a private bedroom and bath, separate entrance, office/den, laundry, and 2-piece bath. A 3-car, 900 sq ft garage, open-concept basement with 9’ ceilings, and unfinished 1,620 sq ft addition offer endless flexibility. Outdoors, a 300m tree-lined driveway welcomes you into total privacy. This property has long been organically maintained and offers beautiful permaculture gardens and wildflower meadows. Wander the many walking trails, explore the mature perennial gardens, or simply breathe in the peace of fruit and nut trees, wild woods, and diverse ecosystems—all just minutes from Durham. (id:45725)
898 Stonehaven Avenue
Newmarket (Stonehaven-Wyndham), Ontario
Exclusive enclave of Stonehaven among the finest homes in town | Stunning curb appeal with stone and brick design | Over 5500sqft of finished living space | Quiet location on mature premium sized property | Private and fully fenced backyard with tall trees, sun deck, patio and in-ground pool | Custom interlock pool deck, walkway and drive | Grand foyer with sunken entrance and custom french door entry | Upgraded with premium hardwood floors and marble tiling floor through out main level and bedroom area | Pot lights and tailored window coverings through out all levels | Bright and inviting kitchen space with stainless steel appliances, custom built cabinets, quartz counter tops, breakfast area and walkout to deck | Formal dining room with chandelier | Living room with fireplace and view of the backyard | Oversized windows adorn every room allowing for plenty of natural light | Second floor features five spacious bedrooms with two full ensuite bath | Primary 5pc ensuite with double vanity, separate shower, soaker tub, and walk-in closet | Second bedroom 4pc ensuite with custom vanity | Main bath 5pc with double sink | Lower level fully finished with recreation room, games room, additional bedrooms, and full sized kitchen | Upgraded with quartz counter tops and island with double sink and built-in wine rack | Lower level access from main stairs and separate stairs from main floor mud room area with side entrance and garage access | Huge double car garage with high ceilings and built in mezzanine storage | Qualifies for Stonehaven elementary school, Mazo De La Roche FI public school, and Newmarket high school | Steps to parks and walking trails | Your forever home! (id:45725)
