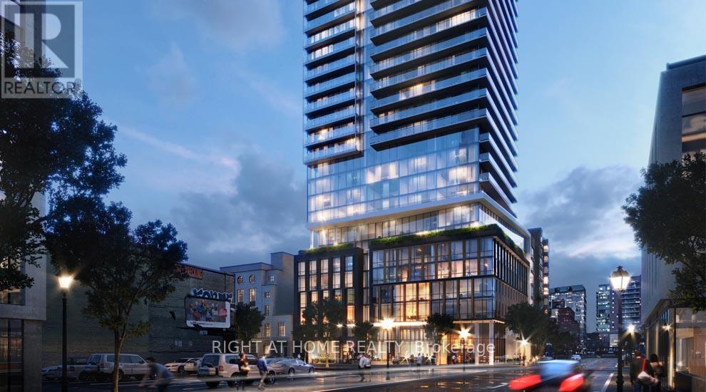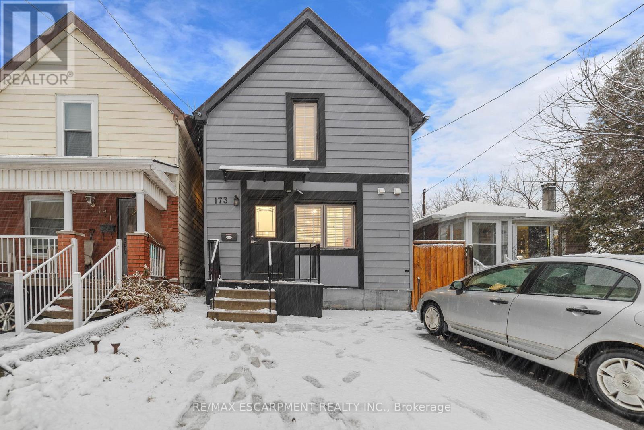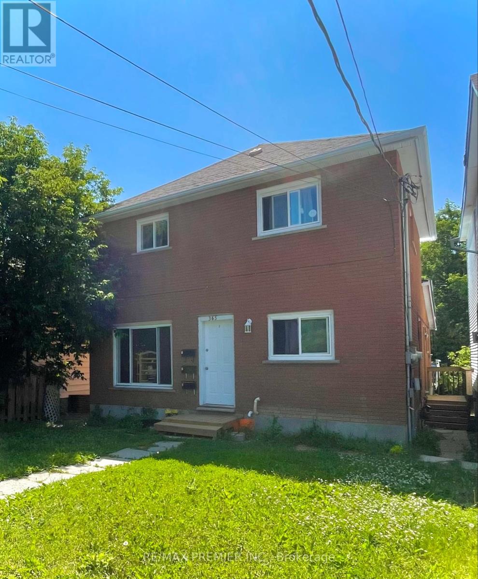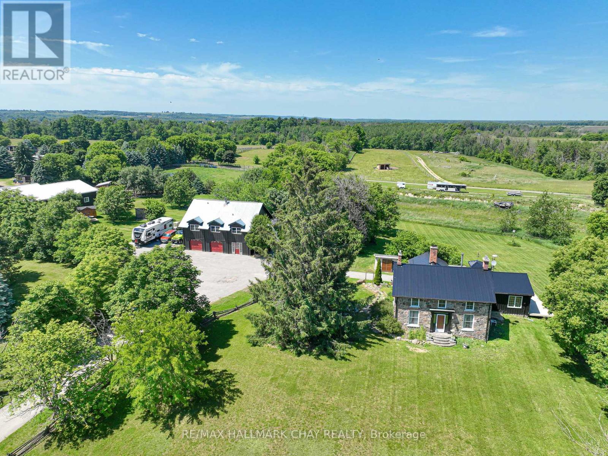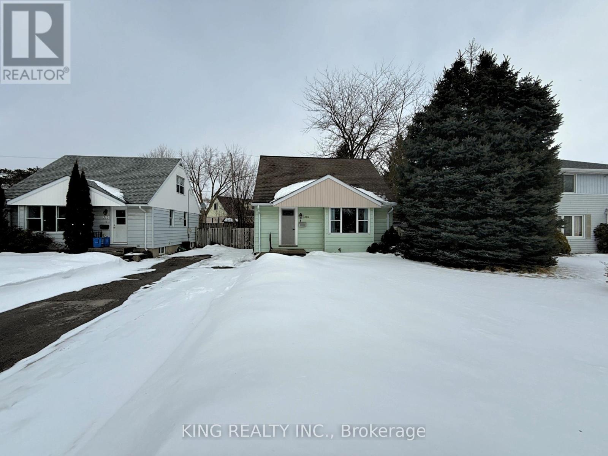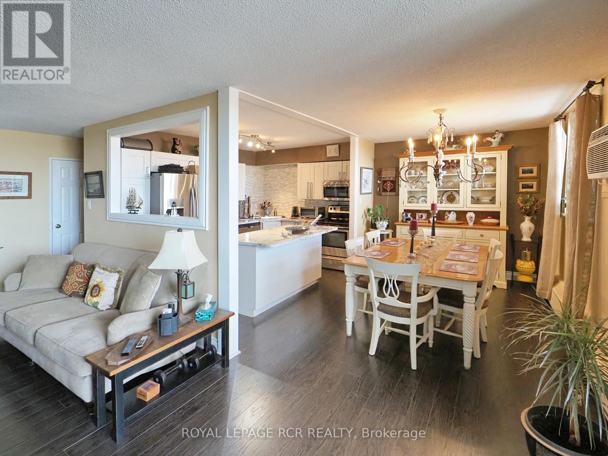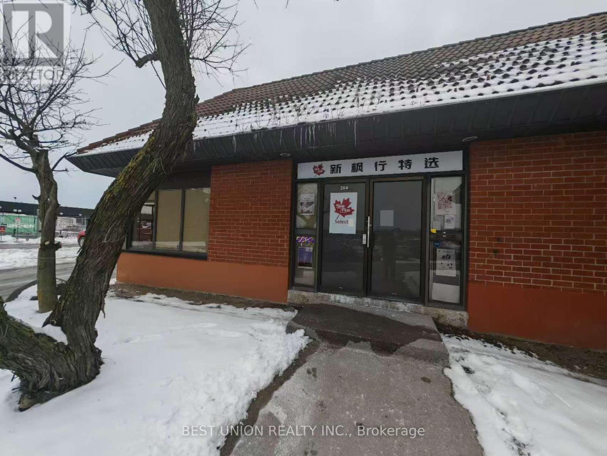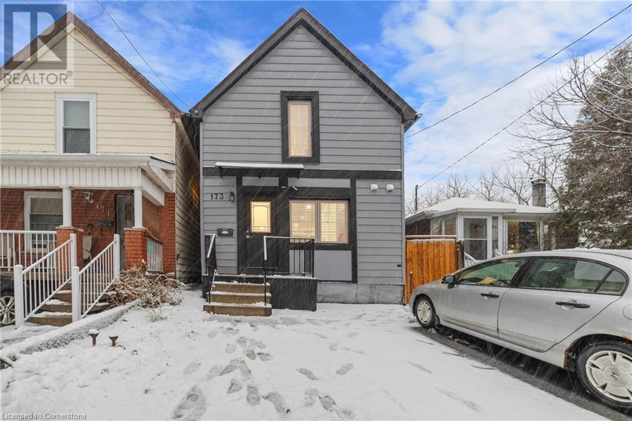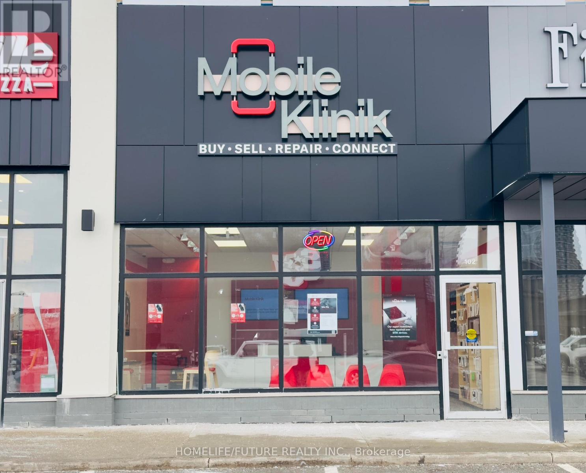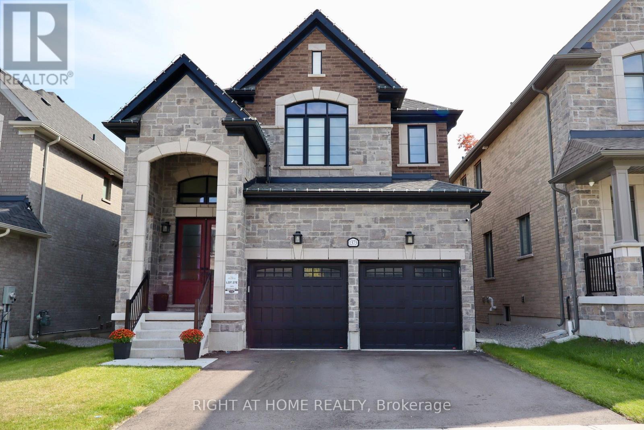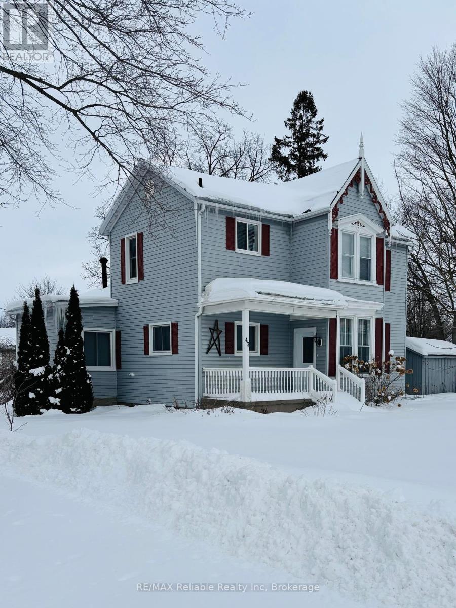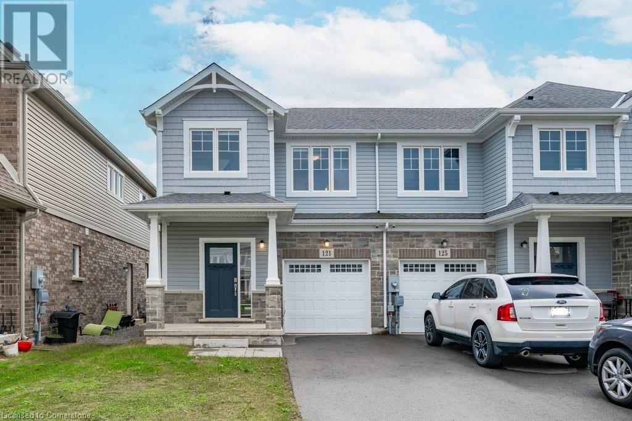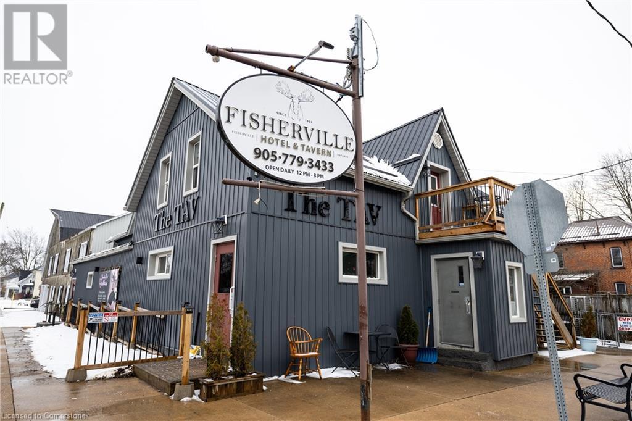Bsmt - 86 Greenspire Avenue
Markham (Wismer), Ontario
Spacious 2 Bedroom With Large Living Area, Quiet Street, Close To Park, Schools, Plaza, Go + Yrt Buses. Spacious Living Room, Ensuite Laundry. Tenant Will Pay 30% Of Utilities (Water, Hydro & Gas). Excellent Location! Close To Supermarket, Banks And Restaurants In Markham Rd. Minutes To Go Station, Community Centre, Schools, Library, Hospital, Public Transit And Highway 407. (id:45725)
806 - 89 Church Street
Toronto (Church-Yonge Corridor), Ontario
Brand New, Spacious And Bright Unit In The Saint. Open Concept Modern Kitchen Perfect For Entertaining. Steps To Ttc, TMU, UofT, Restaurants, Groceries, Entertainment District, Bay St, Parks and Shopping. Amenities Include: Party Room, Wellness Centre, Spa, Concierge, And Gym. (id:45725)
540 Ouellette Avenue
Windsor, Ontario
Fantastic opportunity to own a fully equipped restaurant space in a high-demand location! This Approx. 1,500 sq. ft. unit is zoned for restaurant use and comes with a kitchen hood and essential equipment, making it ideal for a new or expanding food business.Enjoy the benefits of very low rent only $3,150/month (including TMI & HST). A rare find in todays market! Don't miss this chance to step into a ready-to-go restaurant space with minimal startup costs. (id:45725)
173 Harmony Avenue
Hamilton (Homeside), Ontario
Discover this beautifully updated detached home, offering flexibility and modern upgrades in a prime location! Currently set up as two separate units, this home can easily be converted back into a spacious single-family residence. With three bedrooms one on the main level, one upstairs, and one in the finished basement there's plenty of room for extended family, guests, or rental income. Enjoy the convenience of two kitchens and two laundry areas, making multi-generational living or investment opportunities seamless. The home has been thoughtfully updated with new electrical, plumbing, fresh paint, modern flooring, and stylish trim all you need to do is move in! Step outside to your fully fenced backyard, complete with a expansive deck perfect for entertaining or unwinding in privacy. The private driveway offers ample parking, while the unbeatable location places you just steps from Centre on Barton, public transit, major bus routes, and quick access to the highway. (id:45725)
365 Bessie Avenue
Greater Sudbury (Sudbury), Ontario
Attention investors! This fully renovated triplex in a high-demand rental area is a fantastic opportunity to own a turn-key income property. Featuring three self-contained units, each with its own separate entrance and hydro meter, this property is perfect for generating strong rental income. Enjoy immediate cash flow with two out of the three units rented. Recent extensive renovations have enhanced every unit. Unit 3 (Basement) underwent a full gut renovation, with new vinyl flooring, doors, trim, and baseboards. The kitchen was fully upgraded with modern cabinets and countertops, and the bathroom was redone with a new vanity and updated shower tiles. A large living space was converted into a third bedroom, transforming the layout from a 1+den to a full 3-bedroom unit. Additional updates include a new exterior steel door, new fridge and stove, upgraded electrical with pot lights, and updated plumbing to resolve leaks. Unit 2 improvements include a new washer and dryer, a new fridge, repaired and replaced tiles, fresh caulking, and new door trim. Unit 1 was refreshed with a new tiled kitchen backsplash, paint touch-ups, and updated receptacle covers. Throughout the building, the electrical panel was rewired, and a full clean-up and junk removal were completed. Other major updates include a high-efficiency gas furnace (2019), new hot water heater and exterior door for Unit 1 (2020), new laminate flooring in Units 1 & 3, interior doors in Unit 3 (2021), kitchen and bathroom upgrades in Unit 3, new laminate flooring and doors in Unit 2, new windows, and a new roof (2022).With ample parking off the back lane and potential for a fourth unit upon City approval, this property is a smart investment. Ideally located within walking distance to shopping, schools, parks, libraries, and transit, this is a prime rental opportunity you don't want to miss! (id:45725)
528375 5th Side Road
Mulmur, Ontario
100 acre Farm Situated In The Coveted South East, Mulmur. This Farm Offers; 3 Separate Dwellings in total, 2 Barns With A Total Of 29 Stalls, 60X80 Drive Shed, Workshop/Garage & Carriage House Which Houses Two of the Dwellings, Office And Triple Car Garage. In Addition To These Buildings Which Are In Great Condition, You Will Find 50 Acres Of Rolling Pasture With A Patch Of Bush In The Back, A Spring Fed Pond, Paddocks With Underground Electric & Heated Sheds, Oak Board Fencing And 2X Chicken Coops. You Have The Ability To Have Horses, Cows, Goats, Pigs, Chickens & Many More. This Beautiful Setting, Is Made For The Movies And Has Been Featured In Many, As Well As Commercials. From The Gorgeous Spring Fed Pond, To The Stone Home Filled With Character, To The Well Kept Outbuildings Where You Also Will Find Great Entertaining Opportunities, This Property Is Truly A Work Of Art, With Endless Options! (id:45725)
54-203 - 1235 Deerhurst Drive
Huntsville (Chaffey), Ontario
Welcome to Deerhurst Resort! This is a beautiful 1 bedroom, 1 bathroom corner suite overlooking the 8th Tee box, on the 7th green of Lakeside golf course! Enjoy full access to the waterfront, and use of canoes, kayaks, stand up paddle boards, 3 outdoor pools, 1 indoor pool, hot tubs, a gym, tennis courts, skating rinks, cross-country skiing, snowshoeing, hiking, nightly summer campfires along with 2 golf courses, a general store, 3 restaurants (with homeowner discounts), spa, art gallery and more. The Town of Huntsville is only 10 minutes away. This unit comes fully furnished and includes a gas fireplace, convection oven/microwave combo unit, 3 piece bathroom, large bedroom with 2 double beds, pull out sofa for additional guests, and a large balcony. The common area in the building includes laundry facilities, large living room and a dining area with a television and fireplace for additional gathering space. Condo fee is $946.26 per month and includes: water, sewer, hydro, natural gas, cable TV, internet, and use of recreational facilities. Annual property tax is $2143. Unit is in the rental program with a 2023 income of $15,000 & 2024 income of $16,000. Enjoy year-round or as a vacation destination. (id:45725)
206 Rhine Avenue
London, Ontario
Attention Investors, Parents and First time buyers. This 3+1 Bedroom, 2 bath & 2 Kitchen home sits in a quiet, well sought after subdivision. Walking distance to Fanshawe College, bus stop and all your shopping needs. Live in the basement and rent the rooms upstairs to help pay for your mortgage. This charming property is also great for a family. The basement is fully furnished as well. This home boasts a large private fully fenced backyard with firepit and a sitting area to enjoy your morning coffee. Don't miss out on this great opportunity. (id:45725)
1003 - 3533 Derry Road E
Mississauga (Malton), Ontario
Exquisite, fully updated 2-bdrm corner unit on top. penthouse floor with open layout and westerly sunset views. Everything done including floors, doors, kitchen, bathroom, painting, wall air cond and new DW. The $768 maintenance fee includes heat, hydro, water, basic cable, parking (uderground). The taxes ($1458)are very reasonable. So the total cost of living here aside from a mortgage is $890 per month. Compare that to the cost of renting.. Close to shopping, public transit, parkway with routes to recreation and stores. The insuite laundry and storage add to the convenience. **EXTRAS** Note that maintenance fee includes heat hydro water basic cable and parking! (id:45725)
204 - 100 Silver Star Boulevard
Toronto (Milliken), Ontario
Corner unit with excellent natural lighting. It features two separate offices that share a restroom and kitchen. Offers a high return on investment. Currently, the owner is using one of the offices.Close to Torontos most renowned food district, making it an ideal location for a trending central kitchen. (id:45725)
173 Harmony Avenue
Hamilton, Ontario
Discover this beautifully updated detached home, offering flexibility and modern upgrades in a prime location! Currently set up as two separate units, this home can easily be converted back into a spacious single-family residence. With three bedrooms—one on the main level, one upstairs, and one in the finished basement—there's plenty of room for extended family, guests, or rental income. Enjoy the convenience of two kitchens and two laundry areas, making multi-generational living or investment opportunities seamless. The home has been thoughtfully updated with new electrical, plumbing, fresh paint, modern flooring, and stylish trim—all you need to do is move in! Step outside to your fully fenced backyard, complete with a expansive deck perfect for entertaining or unwinding in privacy. The private driveway offers ample parking, while the unbeatable location places you just steps from Centre on Barton, public transit, major bus routes, and quick access to the highway. Whether you're looking for a fantastic investment property or a cozy family home, this one checks all the boxes. (id:45725)
102 - 31 Colossus Drive
Vaughan (Vaughan Corporate Centre), Ontario
Prime Location, Mobile klinic Store Specializing In Cell Phone, Laptop, Gaming Console, And Ipad Repairs. Catering To A Diverse Clientele Of Walk-In And Insurance Customers. This Business Boasts Excellent Foot Traffic, Visibility, And Growth Potential. With A Trained Staff In Place And A Loyal Customer Base, This Is A Fantastic Opportunity For Entrepreneurs In The Electronics Repair Industry. (id:45725)
1373 Blackmore Street
Innisfil (Alcona), Ontario
Located in the Stunning Alcona Community with Innsifil beach up the street and Friday Harbour only minutes away. This Home was built by upscale builder Country Homes and is part of the Elite Collection. The "Exceptional" Model features 3597 square feet of finished living space. Approx 200k has been spent on Upgrades. Amazing entertainers kitchen with Pocelain countertop, high end SS appliances, Upgraded backsplash, undermount lighting, a Large Beautiful Centre island, Custom Coffee/Wine Bar, Soft Close Cabinets, Upgraded garbage/recycling cabinet and an addition Pantry added for xtra storage. An open concept with huge Great Room and Breakfast eat-in Area with sliders leading to your deck and overlooking the treed backyard.10 Foot ceilings on main floor. Large windows that make it Bright and spacious allowing lots of natural light. Upgraded Luxury 7 1/2" Engineered wide plank Lauzon Hardwood Floors throughout. Pot lights throughout the main floor. Upgraded Staircase. Oversized Master Bedroom with 5pc Master Ensuite, luxury finishes and soaker tub! Huge walk in closet. Spa like bathrooms with Quartz countertops and custom tile work. Lots of Privacy in the yard!! Too many upgrades to list. Finished basement. True luxury that won't dissapoint in a Resort like beach town. (id:45725)
9 - 521 Bayfield Street
Barrie (Bayfield), Ontario
Exceptional Business Opportunity - Thriving Meltwich Franchise on Bayfield Street Seize the opportunity to own a profitable, turn-key food business in a high-traffic, prime commercial hub on Hayfield Street. This modern, fully equipped franchise boasts a strong brand presence, a loyal and growing customer base, and consistent year-over-year sales growth, making it an outstanding investment for both owner-operators and investors. Strategically located in a bustling area with heavy pedestrian and vehicle traffic, this business benefits from excellent visibility, repeat clientele, and significant revenue potential. With a proven business model, streamlined operations, and high-demand offerings, this location presents an exceptional opportunity to establish, expand, and maximize profitability. (id:45725)
43 Jarvis Street N
Huron East (Seaforth), Ontario
Welcome to your next home in the wonderful town of Seaforth! If you adore the character and charm of a century home, you're going to LOVE this property! Tall baseboards, rounded archways, hardwood floors..the list goes on. This home is spacious and has a functional family layout and a large lot. The extra benefit of a main floor laundry room & bedroom makes this a suitable property for young families and retirees alike! Upstairs you'll find 2 large bedrooms, additional walk-in closet/storage space and a large 4-pc bathroom with a corner soaker tub, stand up shower and updated vanity. Book your showing today so you don't miss out on this beauty! (id:45725)
1a - 7481 Woodbine Avenue
Markham (Milliken Mills West), Ontario
Ideal Retail/Office Space At The Bustling Intersection Of Woodbine Ave & Esna Park Dr In Markham. Offering 2500 SF Of Divisible Space For Lease! Situated In A Highly Desired Area Of Markham, Within A Busy Node And Just Minutes From Downtown Markham. Perfect For Ambitious Retailers & Corporations Looking To Grow Their Business And Reach Affluent Markets. Benefit From Excellent Building Signage For Maximum Exposure On Both Woodbine Ave And Esna Park Dr. Ideal Uses: Dealership, Restaurants, Day Care, Recreational, Event Center, Grocery, Department Store, Medical/Office Uses, & Many More! TMI Includes All Utilities. Units Are Divisible Up To 10,600 SF. (id:45725)
4a - 7481 Woodbine Avenue
Markham (Milliken Mills West), Ontario
Ideal Retail/Office Space At The Bustling Intersection Of Woodbine Ave & Esna Park Dr In Markham. Offering 2500 SF Of Divisible Space For Lease! Situated In A Highly Desired Area Of Markham, Within A Busy Node And Just Minutes From Downtown Markham. Perfect For Ambitious Retailers & Corporations Looking To Grow Their Business And Reach Affluent Markets. Benefit From Excellent Building Signage For Maximum Exposure On Both Woodbine Ave And Esna Park Dr. Ideal Uses: Dealership, Restaurants, Day Care, Recreational, Event Center, Grocery, Department Store, Medical/Office Uses, & Many More! TMI Includes All Utilities. Units Are Divisible Up To 10,600 SF. (id:45725)
2a - 7481 Woodbine Avenue
Markham (Milliken Mills West), Ontario
Ideal Retail/Office Space At The Bustling Intersection Of Woodbine Ave & Esna Park Dr In Markham. Offering 2500 SF Of Divisible Space For Lease! Situated In A Highly Desired Area Of Markham, Within A Busy Node And Just Minutes From Downtown Markham. Perfect For Ambitious Retailers & Corporations Looking To Grow Their Business And Reach Affluent Markets. Benefit From Excellent Building Signage For Maximum Exposure On Both Woodbine Ave And Esna Park Dr. Ideal Uses: Dealership, Restaurants, Day Care, Recreational, Event Center, Grocery, Department Store, Medical/Office Uses, & Many More! TMI Includes All Utilities. Units Are Divisible Up To 10,600 SF. (id:45725)
3a - 7481 Woodbine Avenue
Markham (Milliken Mills West), Ontario
Ideal Retail/Office Space At The Bustling Intersection Of Woodbine Ave & Esna Park Dr In Markham. Offering 2500 SF Of Divisible Space For Lease! Situated In A Highly Desired Area Of Markham, Within A Busy Node And Just Minutes From Downtown Markham. Perfect For Ambitious Retailers & Corporations Looking To Grow Their Business And Reach Affluent Markets. Benefit From Excellent Building Signage For Maximum Exposure On Both Woodbine Ave And Esna Park Dr. Ideal Uses: Dealership, Restaurants, Day Care, Recreational, Event Center, Grocery, Department Store, Medical/Office Uses, & Many More! TMI Includes All Utilities. Units Are Divisible Up To 10,600 SF. (id:45725)
5a - 7481 Woodbine Avenue
Markham (Milliken Mills West), Ontario
Ideal Retail/Office Space At The Bustling Intersection Of Woodbine Ave & Esna Park Dr In Markham. Offering 2500 SF Of Divisible Space For Lease! Situated In A Highly Desired Area Of Markham, Within A Busy Node And Just Minutes From Downtown Markham. Perfect For Ambitious Retailers & Corporations Looking To Grow Their Business And Reach Affluent Markets. Benefit From Excellent Building Signage For Maximum Exposure On Both Woodbine Ave And Esna Park Dr. Ideal Uses: Dealership, Restaurants, Day Care, Recreational, Event Center, Grocery, Department Store, Medical/Office Uses, & Many More! TMI Includes All Utilities. Units Are Divisible Up To 10,600 SF. (id:45725)
6a - 7481 Woodbine Avenue
Markham (Milliken Mills West), Ontario
Ideal Retail/Office Space At The Bustling Intersection Of Woodbine Ave & Esna Park Dr In Markham. Offering 2500 SF Of Divisible Space For Lease! Situated In A Highly Desired Area Of Markham, Within A Busy Node And Just Minutes From Downtown Markham. Perfect For Ambitious Retailers & Corporations Looking To Grow Their Business And Reach Affluent Markets. Benefit From Excellent Building Signage For Maximum Exposure On Both Woodbine Ave And Esna Park Dr. Ideal Uses: Dealership, Restaurants, Day Care, Recreational, Event Center, Grocery, Department Store, Medical/Office Uses, & Many More! TMI Includes All Utilities. Unit Can Be Further Divided Into Multiple Smaller Units. (id:45725)
121 Sunflower Place
Welland, Ontario
Welcome to 121 Sunflower Pl in the town of Welland. This 3 bedroom, 2.5 bathroom end unit, with separate basement entrance freehold townhome is ready for your enjoyment. With over 1916 SQFT of finished floor space this home is located close to shopping schools and Niagara College Welland Campus. Offering an open concept main floor with 9ft high ceilings, a 2 pc bathroom, luxury upgraded eat in kitchen with sliders going onto the backyard and plenty of room for a family room. Upper floor hosts 3 bedrooms with the primary room having a walk in closet and 4 pc ensuite. An additional 4 pc bathroom is well suited for a growing family along with laundry faculties. A finished basement is ready for extra entertaining space with roughed in 3 pc bathroom (add your finishing touches) and lots of storage space. An extra-long driveway holds 2 cars in length and in addition to the attached garage space hosting 3 parking spots. Make this your next home. (id:45725)
2 Erie Avenue South
Haldimand, Ontario
Welcome to the Fisherville Tavern, a charming and vibrant dining establishment nestled in the heart of Fisherville, Ontario. This beloved local gem combines rustic charm with modern amenities, making it the perfect spot for both casual diners and special occasions. Situated on a bustling corner in the picturesque village of Fisherville, the Tavern is easily accessible and surrounded by scenic views of the countryside. Its prime location attracts both locals and visitors, ensuring a steady flow of clientele year-round. Step inside to discover a warm and inviting atmosphere, characterized by exposed wooden beams, rustic decor, and comfortable seating. The spacious dining area is designed to accommodate both intimate gatherings and larger groups, making it an ideal venue for family celebrations or community events. In the warmer months, enjoy the inviting outdoor patio/deck, which provides a relaxed setting for al fresco dining. Surrounded by lush greenery, it’s an ideal spot for enjoying a meal or sipping a drink while soaking up the sun. More than just a restaurant, the Fisherville Tavern serves as a community hub, hosting regular events such as live music nights, trivia contests, and themed dinners. Its commitment to fostering a sense of community makes it a beloved fixture in Fisherville. **Investment Opportunity:** Business sold separately****With its established reputation, loyal customer base, and prime location, the Fisherville Tavern presents an excellent investment opportunity for aspiring restaurateurs or investors looking to capitalize on a thriving business in a welcoming community. This listing includes the building, chattles/fixtures, and land only. There are 2 second floor rental suites currently tenanted. Don’t miss the chance to own a piece of Fisherville’s culinary landscape. The Fisherville Tavern awaits its next chapter—be part of its story! (id:45725)
765 Queen St
Sault Ste. Marie, Ontario
The Superior Wellness Centre is a prime downtown building that was completely renovated starting in 2016 with state-of-the-art mechanical, heating and amenities. 100% occupied with long term medical tenancies except for the Algoma Teachers Union office and a coffee & muffin shop on the main floor. Elevator serviced, professionally maintain inside and out with huge paved parking lot with handicap access. Building has driveways from both Queen Street and Bay Street with great visibility and very easy access. (id:45725)

